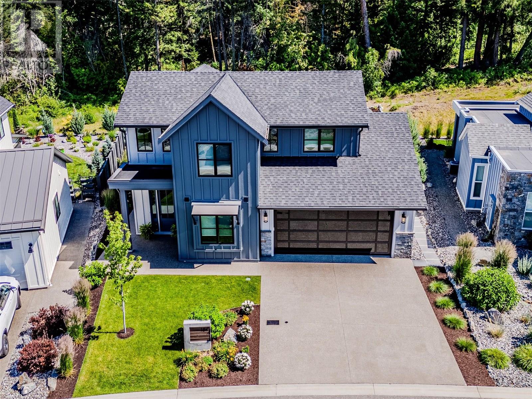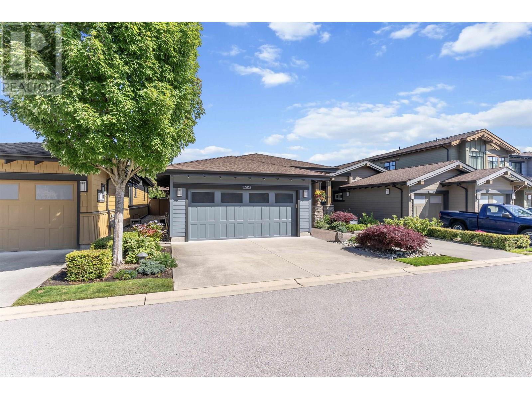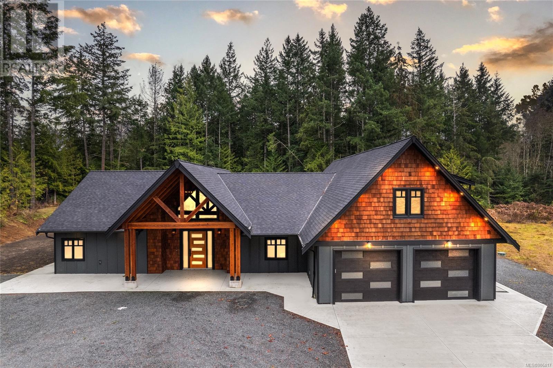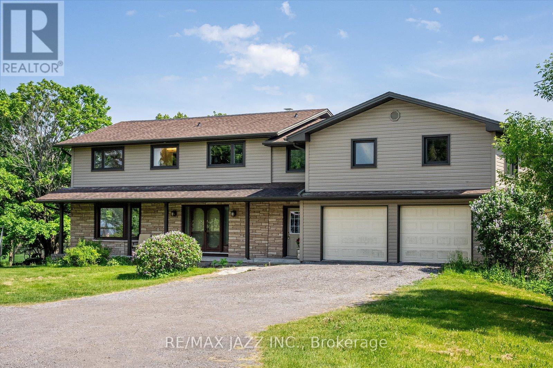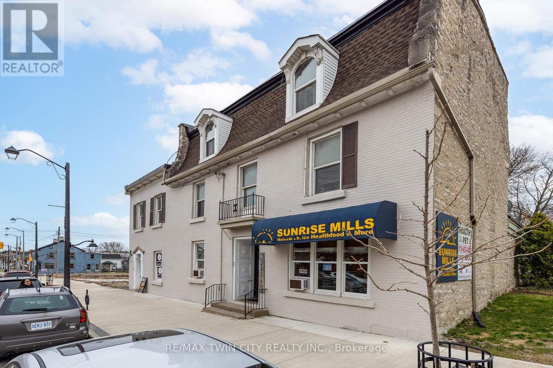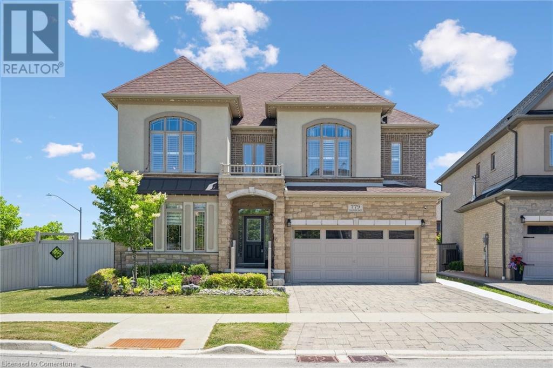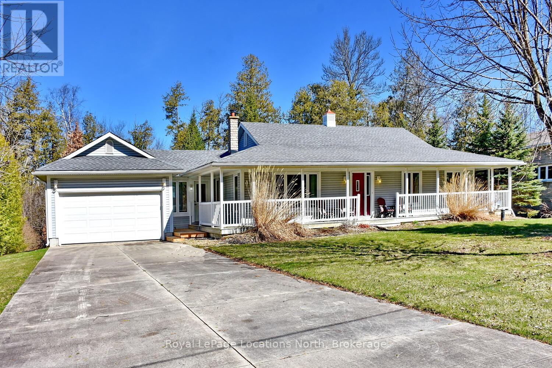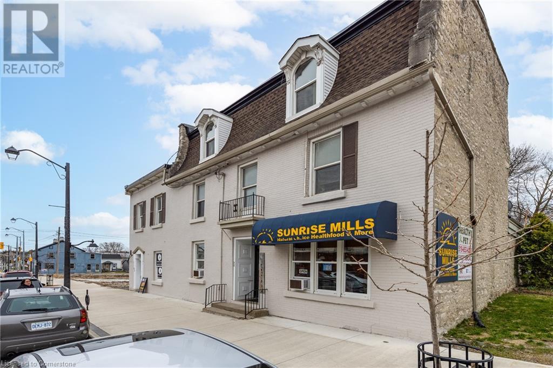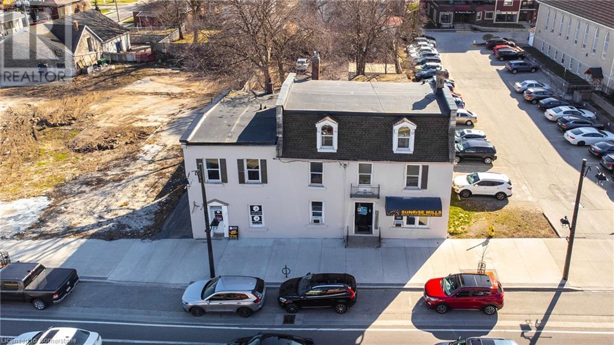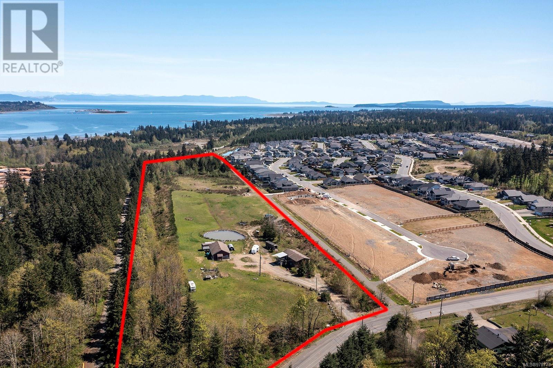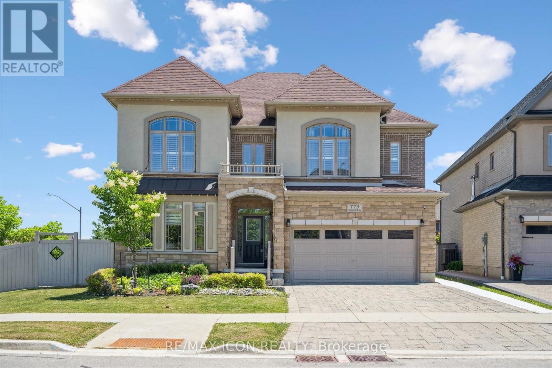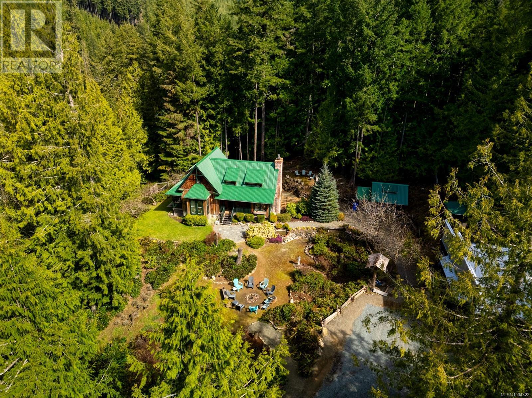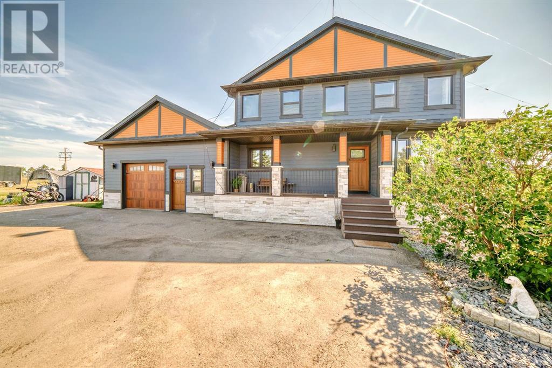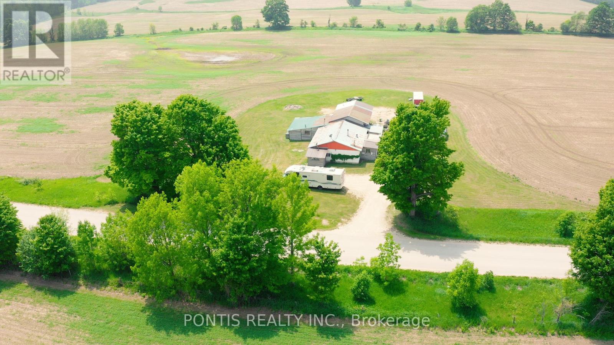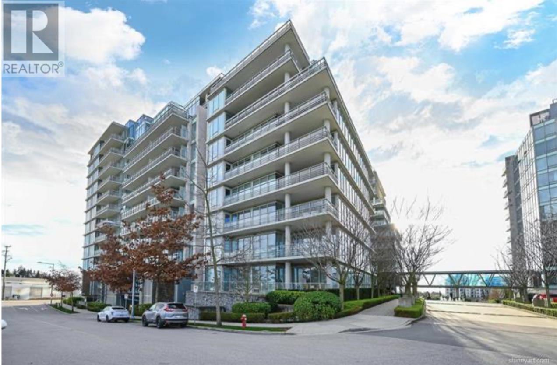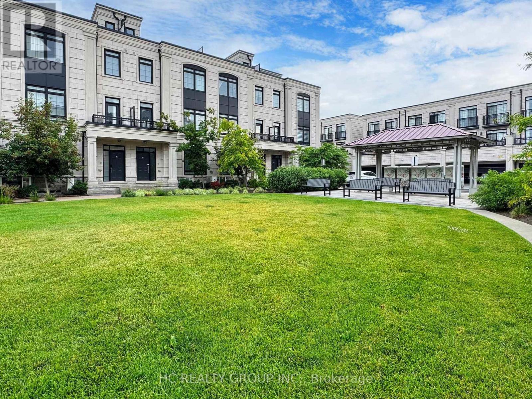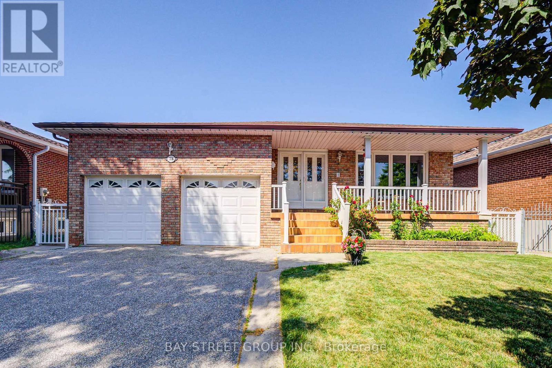8805 Highway 105 Baddeck Inlet Highway
Baddeck Inlet, Nova Scotia
STUNNING PRIVATE 6.2 ACRE WATERFRONT RETREAT!!FOREIGN BUYER BAN EXCEPTION MAY APPLY!! ( $1.2 Million US Feb 2025) This Baddeck Inlet home is without a doubt one of the most outstanding homes located on the famous Bras d'Or Lake boasting 540 feet of prime waterfrontage! Five minutes to the picturesque village of Baddeck with shopping, a hospital, Bell Bay golf course, a marina and the Graham Bell museum. A one hour drive to Inverness will take you to the world famous golf courses known as Cabot Cliffs & Cabot Links. Some of the homes outstanding features include a stunning 23 foot high great room with fireplace & an Aladdin electric lift brass chandelier; geothermal groundwater furnaces for heating & cooling; wake up to lake views in your primary main floor bedroom with its 5 piece bath, 2 walk-in closets & fireplace. A main floor private office, formal dining room and a large modern kitchen with 2023 high end appliances plus a dining area with a fireplace; conveniently located off the kitchen is a 3pc bath and laundry room. The 26x26 attached garage is 100% finished including ceramic floors makes for an awesome party room or children's play-land! (of course cars are allowed too!) On the second floor there are two private guest bedrooms with bathrooms, a den, plus a kitchenette leading to a private balcony with expansive lake views. Also on the 2nd floor there are loads of closets and a private family room. Down at your level private beach area you have your own wharf and boat mooring. A separate 1500 square foot barn for all your toys includes a heated workshop area. A wide variety of mature trees, shrubs and flowers surround the home and outdoor patio areas. (id:60626)
Keller Williams Select Realty(Sydney
184 Diamond Way
Vernon, British Columbia
Welcome to your dream retreat, an elegant Modern Farmhouse with 3 bedr, 3 bathr, in prestigious Predator Ridge Resort. This new custom built home reflects meticulous attention to detail and designer craftsmanship offering a refined, show home-quality living experience across 2 beautifully appointed levels. As you enter, a breathtaking great room with 25’ ceilings and expansive windows flood this space offering lots of natural light, perfectly framing the landscaped backyard. One of the most spectacular features of this home is its outdoor living – from the welcoming front porch to the covered backyard patio designed for hosting large gatherings comfortably. Many features – from designer lighting and custom millwork. The gourmet kitchen is a show-stopper, featuring 9’ quartz counter island and stylish abundant cabinetry and ceiling-height crown moldings add architectural elegance. Kitchen is thoughtfully outfitted with a built-in coffee station, wine fridge and a convenient desk nook with built-in sliding drawers. The Primary Suite on the main floor, a true sanctuary with a spa-inspired ensuite including a freestanding soaker tub, oversized glass shower and a walk-in closet. The second level is ideal for hosting guests offering a sense of privacy with 2 bedrooms and bathroom. The flat walk-out private yard is a big bonus w/ trails right behind you, enough room for a pool. Predator offers golfing, tennis, pickleball, fitness, spa, hiking, biking etc. A fab. community feel! (id:60626)
Exp Realty (Kelowna)
5053 Cedar Springs Drive
Tsawwassen, British Columbia
Sought-after rancher in Tsawwassen Springs! This beautifully maintained 1,500 sq ft, 3 bed, 3 bath home features hardwood floors, spa-inspired bathrooms, and a bright gourmet kitchen with granite counters, gas stove, and all Fisher & Paykel stainless steel appliances, plus a sun tunnel that fills the space with natural light. Updates include Hunter Douglas blinds, Mirage retractable door screens, modern light fixtures, outdoor trim lighting, and a recently updated LG washer and dryer for added convenience. The inviting living/dining areas offer a warm, open layout with a gas fireplace and French doors to a private, heated patio-ideal for year-round enjoyment. A spacious double garage adds storage and convenience. Resort-style living steps from golf, trails, Tsawwassen Mills & BC Ferries. (id:60626)
RE/MAX City Realty
7148 Wrigley Court
Mississauga, Ontario
Immaculate 4+1 Bedroom Home with Custom Finishes in a Great Neighborhood! Pride of ownership shines in this beautifully upgraded 4+1 bedroom home located in a highly desirable, family-friendly neighborhood, just minutes from Highways 401, 407 and 403.The main floor features a stunning kitchen finished in antique white cabinetry, offering ample storage, soft-close doors, built-in garbage disposal, and numerous high-end upgrades. Marble flooring and premium Bosch appliances complete this elegant space. Throughout the home, you'll find hand-scraped hardwood floors on the main and upper levels, with no carpet anywhere. The entire home features smooth ceilings and has been freshly painted in modern, neutral tones. All bathrooms have been beautifully renovated with quality finishes. The primary suite offers a luxurious escape with a spa-like ensuite and a custom walk-in closet, providing both comfort and style. Step outside to enjoy a professionally landscaped backyard featuring perennial gardens, a stamped concrete driveway and patio, and a large shed for extra storage. A durable metal roof with extended 50 year transferable warranty adds lasting value and curb appeal. Brand new AC (2024), HWT (2022) and Furnace are all owned. To top it all off, the fully finished basement includes a separate entrance, a full kitchen, a spacious bedroom, and a modern 4-piece bathroom ideal for extended family, guests, Airbnb income potential. Lots Of Amenities At Your Doorstep Don't Miss This Opportunity (id:60626)
Right At Home Realty
1940 Timberlake Pl
Qualicum Beach, British Columbia
Just 15 minutes north of Qualicum Beach, 1940 Timberlake Place is a 3,814 sq ft custom-built rancher on a private, gated 4-acre parcel, designed with state-of-the-art energy efficiency. Featuring 8-inch exterior walls and triple-glazed windows, this home offers superior insulation, radiant in-floor heating, a heat pump, and a combi tankless water heater for optimal energy savings. The living area boasts vaulted ceilings and an electric fireplace, while the kitchen offers quartz countertops and stainless steel appliances. The primary bedroom includes a walk-in closet and an ensuite with a soaker tub and walk-in shower. Additional highlights include a bonus/media room with a wet bar, a 40-amp EV charging plug, and rough-ins for a future hot tub and Generac generator. Experience unparalleled energy efficiency and luxury living in a serene rural setting. Schedule a private viewing today and discover the exceptional lifestyle awaiting you. (id:60626)
Royal LePage Parksville-Qualicum Beach Realty (Pk)
Royal LePage Parksville-Qualicum Beach Realty (Qu)
8733 Leskard Road
Clarington, Ontario
60 Gorgeous Acres Offering Total Privacy. Approx 42 Acres Of Farmable Land. The Balance Of The Property Includes Gardens, Forest, Trails And A Stream. Fenced Yard (140' X 175') For Children And/Or Pets. Detached 4 Bedroom Home Ideal For Combined Family/Business Purpose Or For Multi-Generational Family. Great Room, 3 Pc Washroom And Office/Bedroom On 2nd Floor Can Be Privately Accessed By 1 Of The 2 Staircases. Great Room W/ Wet Bar And Potential For Small 2nd Kitchen. Main Floor Rooms All Interchangeable Eg. Dining Room Currently Used As Living Room. Full Basement W/ Workshop Under Garage (Drive In Door). Sub Garage Can Store Full Size Tractor. Very Economical Geothermal Heating/AC (2009). Total Utility Costs Average $380/Month. Farmland is Rented. Option For Buyer To Continue Rental Or Not. Painted 2021. Siding, Fascia, Eaves and Some Windows (2015). Roof (2014). (id:60626)
RE/MAX Jazz Inc.
840-846 King Street E
Cambridge, Ontario
Located in downtown Preston and built in the 1800's stands 840-846 King St E 6 PLEX. Solidly Built mainly with Stone and brick, It's comprised of 2 commercial and 4 apartments on a huge land plot measuring almost 67 ft x 156 ft leaving plenty of room for a possible future expansion out back- (Buyer to conduct their own due diligence). All residential apartments have been updated top to bottom in the last 10 years, all having their own hydro, new kitchens, baths, plumbing, electrical, etc..... 2 gas furnaces heat the entire building ( 4 yrs), 1 water meter. All building and renovation permits have all been completed. New roof in 2014, all main cast iron pluming lines removed, 7 hydro meters including 1 house meter for basement and common halls, all Bavarian windows replaced in 2014, parking for 8 cars. Adjacent vacant land next door also for sale and combined could make this property a larger commercial-multi family investment with current zoning of C1RM2. This property is listed as one of Cambridge Heritage Properties Register (id:60626)
RE/MAX Twin City Realty Inc.
840-846 King Street E
Cambridge, Ontario
Located in downtown Preston and built in the 1800's stands 840-846 King St E 6 PLEX. Solidly Built mainly with Stone and brick, It's comprised of 2 commercial and 4 apartments on a huge land plot measuring almost 67 ft x 156 ft leaving plenty of room for a possible future expansion out back- (Buyer to conduct their own due diligence). All residential apartments have been updated top to bottom in the last 10 years, all having their own hydro, new kitchens, baths, plumbing, electrical, etc..... 2 gas furnaces heat the entire building ( 4 yrs), 1 water meter. All building and renovation permits have all been completed. New roof in 2014, all main cast iron pluming lines removed, 7 hydro meters including 1 house meter for basement and common halls, all Bavarian windows replaced in 2014, parking for 8 cars. Adjacent vacant land next door also for sale and combined could make this property a larger commercial-multi family investment with current zoning of C1RM2. This property is listed as one of Cambridge Heritage Properties Register (id:60626)
RE/MAX Twin City Realty Inc.
10934 131 St Nw
Edmonton, Alberta
Westmount historical charm & modern elegance in this in this 2020 home-built by Veneto Homes. This beautiful home has 3978sqft of finished living space - 4 beds, 3.5 baths, beautifully finished throughout – all located on a 6723sqft landscaped lot with a TRIPLE Heated Detached Garage & Suite (1Bed/1bath/laundry - 590SQFT GARAGE SUITE)! Step inside & you will fall in love with the show home feeling – from the foyer to the formal living room with fireplace to the dining room – the bright & airy feeling flows throughout. The heart of the home – the luxury chef’s kitchen is perfect for large family dinners. The home office, mud room & powder room completes the main floor. Upstairs the primary bedroom is perfectly finished with a luxurious ensuite & dressing room. Beds #2 & #3 are both a great size, 4-piece bath & laundry complete this level. The basement includes the family room, 4th bed, 4-piece bath & fitness area. Perfectly located – close to downtown, 124th St shopping & restaurants! (id:60626)
RE/MAX River City
779 Snowberry Court
Waterloo, Ontario
Welcome to Vista Hills. Place you would like to be and grow. Welcome to 779 Snowberry court, an excellent family dwelling built by reputable builder Fusion Homes on premium corner lot. Families living in this very sought after neighborhood are surrounded by massive forest with numerous historic trails, mountain cycling tracks and mature wild life and greenery. Vista hills makes you feel you live in full consensus with Mother Nature but at the same time minutes drive from the best schools of all levels, Costco, shopping of all kinds, fine restaurants and fast food joints, open 24/7. Banks, medical offices and government organizations are with in reach at your convenience too. Let me tell you a few words about the house, which is not the right word to describe it. It is definitely a HOME not just a house. Impressive more than 5230 square feet spread between 3 levels filled with natural light and abundance of space. I can write 10 thousand words but still won't be able to describe fully and truly all the features and upgrades of this beautiful property. As an example: Legal Duplex, separate side entrance, 8-10-9 feet ceilings in basement-main-second level respectively, EV charger, high quality CAT cable wired throughout the house, 200 AMP electrical panel, laundry on the second floor, speaker wiring trough out all the house including back yard with connections provided to install the control panel in the basement, chair lift (25K worth) installed on gorgeous wooden staircase and much, much more. You absolutely must come and see it yourself, I promise you won't be disappointed. (id:60626)
RE/MAX Icon Realty
168 Queen's Bush Drive
Meaford, Ontario
Exceptional Waterfront Living in Meaford, A Slice of Georgian Bay Paradise! Discover the tranquil beauty of true waterfront living w/ this exceptional ranch-style bungalow located minutes from the charming towns of Meaford & Owen Sound. Set on a spacious 1.17-acre lot, this property boasts 133 feet of pristine, crystal-clear Georgian Bay shoreline, perfect for those seeking a peaceful retreat or a full-time residence immersed in nature. Step inside& be greeted by a bright, open-concept main floor designed for effortless living & entertaining. The heart of the home features a tasteful kitchen, complete w/ modern finishes, stainless steel appliances & ample counter space, ideal for preparing meals while enjoying panoramic views of the water. Flowing seamlessly from the kitchen, the spacious living & dining areas offer warm, inviting spaces filled w/ light. This thoughtfully laid-out home includes 3 generously sized beds & 2.5 renovated baths, providing plenty of space for family/guests. The primary suite is a peaceful retreat w/ serene views & its own bath. A partially finished basement offers additional living space. Step outside to embrace the beauty of Bay. Whether you're sipping coffee on the wraparound covered porch, dining on the brand-new 56ft deck, or taking a dip in the crystal-clear waters, this property is designed to celebrate outdoor living. The expansive lot offers privacy, space to roam, the perfect backdrop for relaxation! Additional features include a new drilled well upgraded water system, an attached two-car garage, driveway w/ ample parking. 4 season living at its finest! Swimming, boating in the summer, skiing, snowshoeing, snowmobiling in the winter. Whether you're searching for a peaceful family home, a luxurious weekend escape, or a smart investment in one of Ontario's most desirable waterfront communities, this gem delivers! Don't miss the opportunity to make this exceptional property your own & experience the very best of Georgian Bay living! (id:60626)
Royal LePage Locations North
840-846 King Street E
Cambridge, Ontario
Located in downtown Preston and built in the 1800's stands 840-846 King St E 6 PLEX. Solidly Built mainly with Stone and brick, It's comprised of 2 commercial and 4 apartments on a huge land plot measuring almost 67 ft x 156 ft leaving plenty of room for a possible future expansion out back- (Buyer to conduct their own due diligence). All residential apartments have been updated top to bottom in the last 10 years, all having their own hydro, new kitchens, baths, plumbing, electrical, etc..... 2 gas furnaces heat the entire building ( 4 yrs), 1 water meter. All building and renovation permits have all been completed. New roof in 2014, all main cast iron pluming lines removed, 7 hydro meters including 1 house meter for basement and common halls, all Bavarian windows replaced in 2014, parking for 8 cars. Adjacent vacant land next door also for sale and combined could make this property a larger commercial-multi family investment with current zoning of C1RM2. This property is listed as one of Cambridge Heritage Properties Register (id:60626)
RE/MAX Twin City Realty Inc.
840-846 King Street E
Cambridge, Ontario
Located in downtown Preston and built in the 1800's stands 840-846 King St E 6 PLEX. Solidly Built mainly with Stone and brick, It's comprised of 2 commercial and 4 apartments on a huge land plot measuring almost 67 ft x 156 ft leaving plenty of room for a possible future expansion out back- (Buyer to conduct their own due diligence). All residential apartments have been updated top to bottom in the last 10 years, all having their own hydro, new kitchens, baths, plumbing, electrical, etc..... 2 gas furnaces heat the entire building ( 4 yrs), 1 water meter. All building and renovation permits have all been completed. New roof in 2014, all main cast iron pluming lines removed, 7 hydro meters including 1 house meter for basement and common halls, all Bavarian windows replaced in 2014, parking for 8 cars. Adjacent vacant land next door also for sale and combined could make this property a larger commercial-multi family investment with current zoning of C1RM2. This property is listed as one of Cambridge Heritage Properties Register (id:60626)
RE/MAX Twin City Realty Inc.
4120 Fraser Rd
Courtenay, British Columbia
This property offers incredible development potential! Spanning 12.44 acres with RU-8 zoning, it presents numerous opportunities, including the possibility of a carriage house, secondary suite, secondary dwelling, home occupation, agricultural use, plant nursery, greenhouse, riding academy, silviculture, aquaculture, or a veterinary establishment. The 2450 sq ft home has 4 bedrooms and 3 bathrooms, providing plenty of space for a large family. With some work, it could become a fantastic home, featuring an open layout, a master with a walk-in closet and 3-piece ensuite, 2 bedrooms upstairs, 2 downstairs, a spacious family room, and a bonus area. The 1650 sq ft detached 3-car garage is perfect for a workshop or vehicle storage. With some leg work and due diligence, future development is also a possibility. This property offers huge potential for investors and developers—don’t miss out! (id:60626)
Exp Realty (Ct)
779 Snowberry Court
Waterloo, Ontario
Welcome to Vista Hills. Place you would like to be and grow. Welcome to 779 Snowberry court, an excellent family dwelling built by reputable builder "Fusion Homes" on premium corner lot. Families living in this very sought after neighborhood are surrounded by massive forest with numerous historic trails, mountain cycling tracks and mature wild life and greenery. Vista hills make you feel you live in full consensus with Mother Nature by at the time minutes drive from the best schools of all levels, Costco, shopping of all kinds, fine restaurants and fast food joints, open 24/7. Banks, medical offices and government organizations are with in reach at your convenience too. Let me tell you a few words about the house, which is not the right word to describe it. It is definitely a HOME not just a house. Impressive more than 5230 sq. feet spread between 3 levels filled with natural light and abundance of space. I can write 10 thousand words but still won't be able to describe fully and truly all the features and upgrades of this beautiful property. As an example: LEGAL DUPLEX registered with the city of Waterloo with professionally done side separate entrance, EV charger, high quality CAT cable wired throughout the house, 200 AMP electrical panel, laundry on the second floor, speaker wiring trough out all the house including back yard with connections provided to install the control panel in the basement, chair lift (25K worth) installed on gorgeous wooden staircase and much, much more. You absolutely must come and see it yourself, I promise you won't be disappointed. (id:60626)
RE/MAX Icon Realty
669 (Lot A) Kerr Dr
Duncan, British Columbia
Spectacular Oceanfront Lot with Breathtaking Views! Welcome to 669 Kerr Drive (Lot A), a rare and extraordinary .50 acre waterfront lot in stunning Genoa Bay. This once-in-a-lifetime opportunity presents the ideal setting for your dream home, offering beautiful south-facing views stretching through Cowichan Bay to North Saanich. Available for the first time since the late 1800s, this serviced lot provides both privacy and accessibility, just 20 minutes from Duncan. With easy ocean access and a marina next door, this property is a haven for boating enthusiasts and nature lovers alike. Steeped in history, it was once home to Captain Morgan’s Lodge, adding a touch of timeless charm. Design your custom retreat, or opt for a 4,000 sq/ft luxury home plan, crafted to embrace the coastal lifestyle. Don’t miss this chance to own an iconic piece of waterfront paradise. Your dream begins here. ** View MLS 986051 to purchase Lot A & B together creating .92 acres of stunning west coast oceanfront! (id:60626)
Sotheby's International Realty Canada
3003 Glen Eagles Rd
Shawnigan Lake, British Columbia
This unique private 3-acre estate offers 2 homes, a bunkhouse, and a log cabin—ideal for multi-family living, guests, or rental income. The 1,800+ sqft main home blends rustic charm with modern updates, featuring 3 beds, 2 baths, a renovated kitchen, spacious primary suite with ensuite, and a large unfinished full height basement with storage/workshop space that awaits your ideas. The 1,200 sqft bunkhouse, once a workshop, now includes 2 beds, a full bath, and a large living area with pool table, perfect for guests or short-term rental. A cozy log cabin adds flexibility as an office, studio, or extra bedroom. The secondary 800+ sqft home, that is not visible from the main home, is wheelchair accessible and offers 1 bed, 1 bath, vaulted ceilings, a covered porch, and its own driveway for privacy. Located just 30 minutes from Victoria, this peaceful rural retreat is minutes from the Koksilah River, the historic Kinsol Trestle and access to the Trans-Canada Trail. (id:60626)
Pemberton Holmes Ltd. (Dun)
240076 Paradise Meadow Drive
Chestermere, Alberta
Welcome to this beautiful home in Paradise! Conveniently located only few minutes away from Calgary and all amenities of Chestermere. This home is situated on 4 acres of land and has been substantially renovated in last 5 years. New kitchen, appliances, bathrooms, hardwood and custom stone tiled floors on the inside and windows, doors, new roof, Hardie board and stone siding, new septic tank on the outside. Home features 4 bedroom, 2 offices and open concept kitchen, large living room with tons of natural light thouout the house. Downstairs is 2 bedroom illegal suite with large eat in kitchen and separate entrance. Oversized double attached garage has been remodelled and space for workshop or small business shop created. There is lots of parking space including RV parking and lots of space for gardening, a storage shed is included. Call your realtor to book a viewing. The city of Chestermere allowed a subdivision of this type of lots recently. (id:60626)
Trec The Real Estate Company
36075 Range Road 281
Rural Red Deer County, Alberta
Your Dream Acreage Awaits – A Truly One-of-a-Kind Estate Property on 55.58 Acres. Perched atop picturesque Antler Hill with over 1 km of Highway 2 frontage, this custom-built executive acreage offers a rare combination of privacy, luxury, & convenience—located less than 10 minutes to both Innisfail and Red Deer. As you arrive at the gated entrance, you’re welcomed by a stunningly manicured landscape with over 250 mature trees & expansive lawns that create an estate-like presence. The security gate can be automated & feature surveillance system, while the wrap-around deck, walkout basement, & unobstructed panoramic valley views highlight the home’s breathtaking setting. Step inside to a grand foyer adorned with custom tile work, leading into an open-concept great room that is flooded with natural light from oversized windows showcasing views of your private sanctuary. Rich hardwood flooring, crown mouldings, textured ceilings, & in-wall speaker systems reflect the meticulous craftsmanship throughout. The chef’s kitchen is a showpiece, featuring elegant two-toned cabinetry, granite countertops, a massive walk-in pantry, central island with raised eating bar, & premium appliances that blend modern performance with vintage charm. A cozy breakfast nook & formal dining area offer the perfect spaces for both everyday living and entertaining. The living room is anchored by a beautiful three-sided fireplace & stunning bay windows. The primary suite is a luxurious retreat, complete with its own fireplace, direct access to the deck, & a spa-inspired 5-piece ensuite with heated tile flooring, steam shower, freestanding clawfoot tub, dual vanities, & a spectacular walk-in closet. The main floor also includes a spacious mudroom, 2-piece powder room, & dedicated laundry room for added convenience. Downstairs, the walkout basement features 9-foot ceilings, a large family/games room with wood-burning fireplace, three additional bedrooms, a full 4-piece bathroom, & a private den—idea l for a home office or gym. Efficiency is top of mind with in-floor heating in both the basement & the oversized triple attached garage, high-efficiency furnaces, dual hot water tanks, central air conditioning, central vacuum, & an ICF foundation with triple-pane windows. For hobbyists or professionals, the 45' x 70' heated shop is a dream. Complete with a 16' x 16' overhead door, 18' ceilings, 100 AMP service, RV hookups, mezzanine, washroom, & in-floor heat, this space was thoughtfully designed for functionality & can accommodate future living quarters. The land is immaculately maintained with frequent visits from wildlife, offering a serene connection to nature without sacrificing proximity to urban centers. Major exterior upgrades completed in 2022 include new roofing, siding, & garage doors, ensuring this home is turn-key & built to last. This luxurious estate property is an exceptional opportunity to own a piece of paradise in Central Alberta—offering lifestyle, location, and legacy all in one. (id:60626)
Century 21 Advantage
36075 Range Road 281
Rural Red Deer County, Alberta
Your Dream Acreage Awaits – A Truly One-of-a-Kind Estate Property on 55.58 Acres. Perched atop picturesque Antler Hill with over 1 km of Highway 2 frontage, this custom-built executive acreage offers a rare combination of privacy, luxury, & convenience—located less than 10 minutes to both Innisfail and Red Deer. As you arrive at the gated entrance, you’re welcomed by a stunningly manicured landscape with over 250 mature trees & expansive lawns that create an estate-like presence. The security gate can be automated & feature surveillance system, while the wrap-around deck, walkout basement, & unobstructed panoramic valley views highlight the home’s breathtaking setting. Step inside to a grand foyer adorned with custom tile work, leading into an open-concept great room that is flooded with natural light from oversized windows showcasing views of your private sanctuary. Rich hardwood flooring, crown mouldings, textured ceilings, & in-wall speaker systems reflect the meticulous craftsmanship throughout. The chef’s kitchen is a showpiece, featuring elegant two-toned cabinetry, granite countertops, a massive walk-in pantry, central island with raised eating bar, & premium appliances that blend modern performance with vintage charm. A cozy breakfast nook & formal dining area offer the perfect spaces for both everyday living and entertaining. The living room is anchored by a beautiful three-sided fireplace & stunning bay windows. The primary suite is a luxurious retreat, complete with its own fireplace, direct access to the deck, & a spa-inspired 5-piece ensuite with heated tile flooring, steam shower, freestanding clawfoot tub, dual vanities, & a spectacular walk-in closet. The main floor also includes a spacious mudroom, 2-piece powder room, & dedicated laundry room for added convenience. Downstairs, the walkout basement features 9-foot ceilings, a large family/games room with wood-burning fireplace, three additional bedrooms, a full 4-piece bathroom, & a private den—idea l for a home office or gym. Efficiency is top of mind with in-floor heating in both the basement & the oversized triple attached garage, high-efficiency furnaces, dual hot water tanks, central air conditioning, central vacuum, & an ICF foundation with triple-pane windows. For hobbyists or professionals, the 45' x 70' heated shop is a dream. Complete with a 16' x 16' overhead door, 18' ceilings, 100 AMP service, RV hookups, mezzanine, washroom, & in-floor heat, this space was thoughtfully designed for functionality & can accommodate future living quarters. The land is immaculately maintained with frequent visits from wildlife, offering a serene connection to nature without sacrificing proximity to urban centers. Major exterior upgrades completed in 2022 include new roofing, siding, & garage doors, ensuring this home is turn-key & built to last. This luxurious estate property is an exceptional opportunity to own a piece of paradise in Central Alberta—offering lifestyle, location, and legacy all in one. (id:60626)
Century 21 Advantage
493696 Baptist Church Road
West Grey, Ontario
Beautiful 83.71 acres! Property Fronting Baptist Church Rd and N Line. approximately 55.65 acres of workable land and 10 acres bush with secondary structure and farm outbuilding. land is rented., Ideal hobby farm, recreational property or build your home in a beautiful country setting. (id:60626)
Pontis Realty Inc.
906 5199 Brighouse Way
Richmond, British Columbia
Rarely available, A well-kept 1675sq.ft. Southeast facing CORNER unit, filled with natural sunlight! Two house size bedrooms both with Ensuite Bathrooms. The den is big enough to be the 3rd bedroom. This gem features open concept huge living room offers beautiful water, city and mountain view, plus a dining room off the kitchen. Features central air conditioning. Snaidero kitchen from Italy complemented by top-of-the-line Miele, Subzero appliances, fireplace, two balconies, 5-star world class resort like amenities including 24-hr concierge, Indoor Pool, Sauna & Steam Room, Billiards-,Party-,Theatre-,Fitness-, Virtual Golf room; & more. 2 parking Spots & 1 locker. Steps to Oval, banks, T&T, restaurants, etc. (id:60626)
RE/MAX Select Properties
5 James Connoly Way
Markham, Ontario
Rarely offered !! Luxury freehold townhome on a premium lot with full south-facing views of the park in highly sought-after Unionville. Bright and spacious with large windows and abundant natural light. Features 3+1 bedrooms and 6 bathrooms, with 9 ft ceilings on all three levels. Enjoy a spectacular rooftop terrace with panoramic views of Unionville. Double car garage plus two additional driveway parking spaces. Hardwood flooring throughout. Steam sauna, and EV charger included. (id:60626)
Hc Realty Group Inc.
38 Leafield Drive
Toronto, Ontario
Welcome to 38 Leafield Dr Spacious, Updated, and Full of PossibilitiesLocated on a quiet, family-friendly street in Toronto's desirable Victoria Park & Huntingwood neighborhood, this well-maintained 5-level backsplit offers over 3,000 sq ft of thoughtfully designed living space. Ideal for large or multi-generational families or as a smart investment property.This home combines comfort, flexibility, and modern updates.Inside, youll find elegant crown molding, hardwood flooring, and numerous upgrades, including flooring, windows, roof, kitchen, bathrooms, and a rear sliding door that leads to the lush backyard. Main & Upper Levels Bright and inviting living and dining rooms, perfect for gatherings and everyday enjoyment A modern, upgraded kitchen with ample cabinetry and workspace.A spacious primary bedroom featuring a private 2-piece ensuite Two additional bedrooms sharing a full 4-piece family bathroom; Mid Level Features Two more generous bedrooms and a full 3-piece bathroom,A large family room with a cozy fireplace,ideal for relaxing evenings, A private home office with a separate side entrance,perfect for remote work or guest use. Finished Lower Levels is A fully finished basement with its own kitchen, three bedrooms, and a full 4-piece bathroom Includes a jet tub, perfect for unwinding after a long day Convenient walk-up access to the backyard,ideal for use as an in-law suite or rental unit. Step outside, a beautifully landscaped yard filled with vibrant flowers, a pear tree, cherry tree, and grapevines. Whether you're entertaining, gardening, or enjoying a quiet moment outdoors, this space is a true urban retreat. (id:60626)
Bay Street Group Inc.


