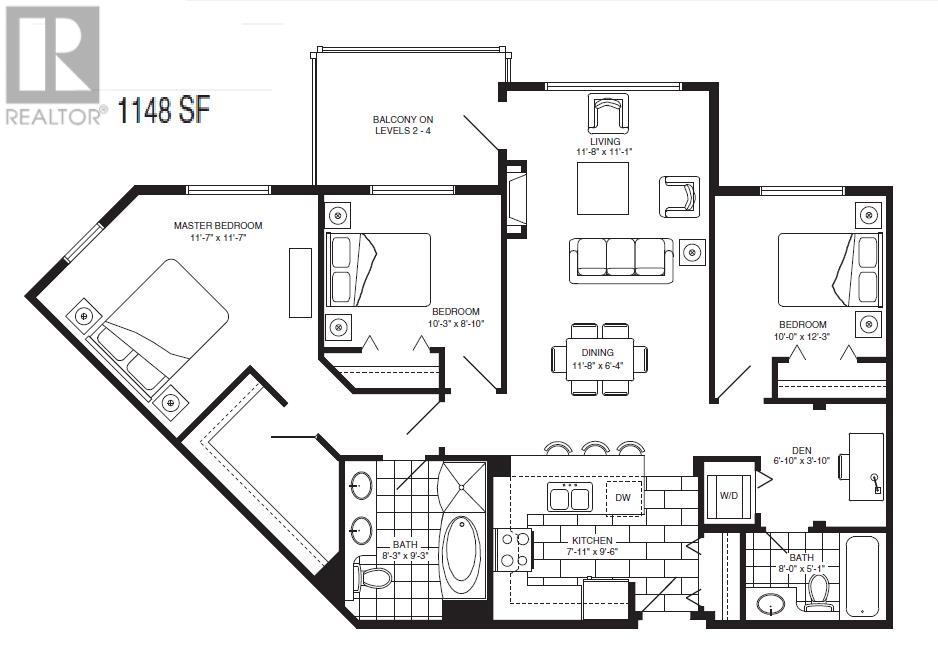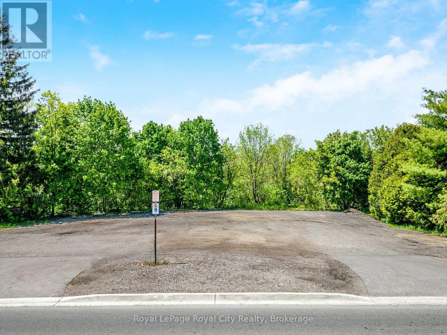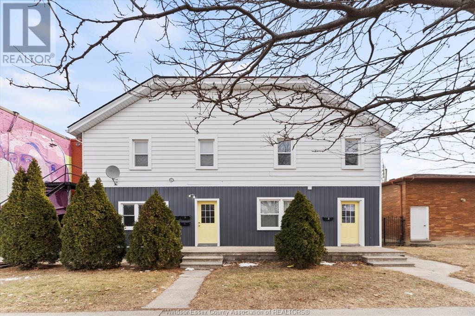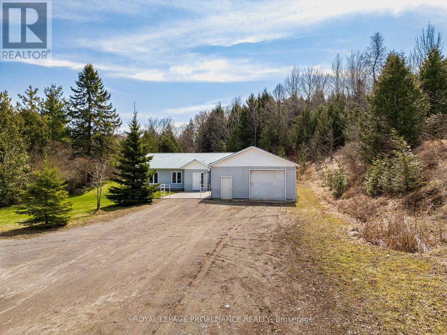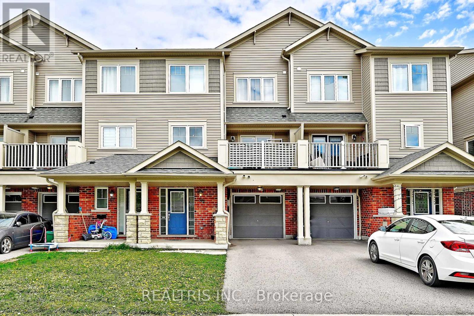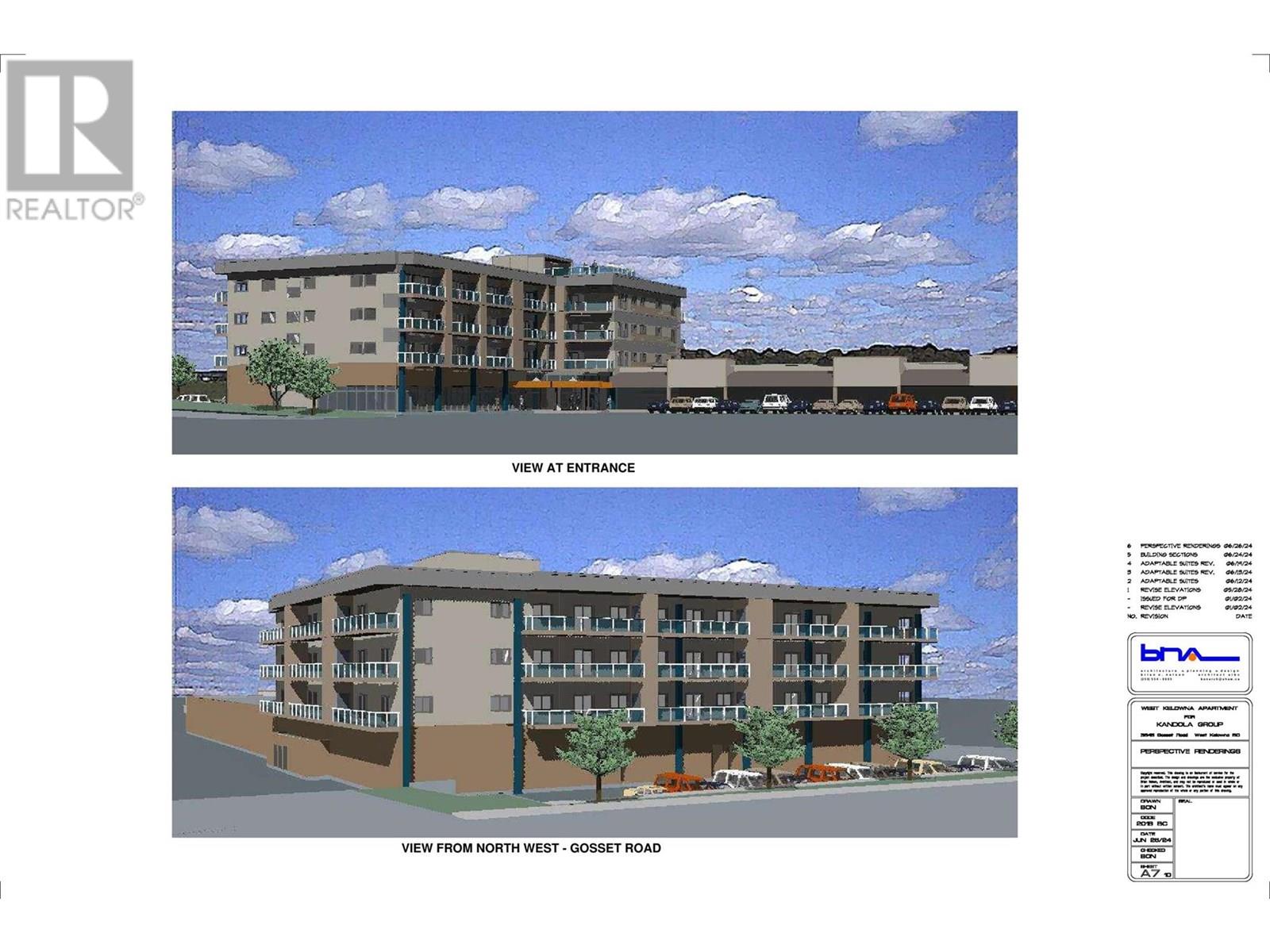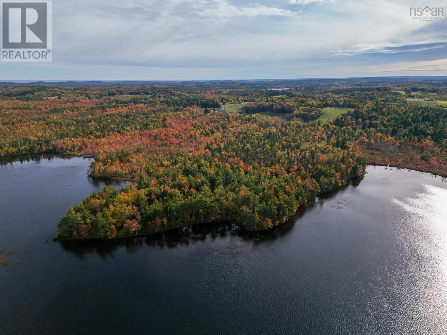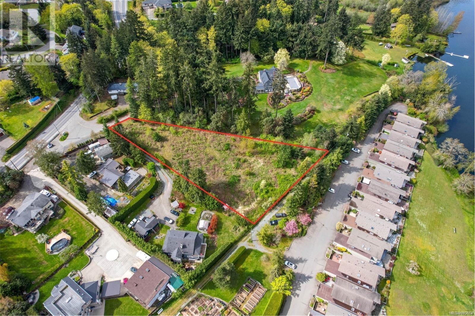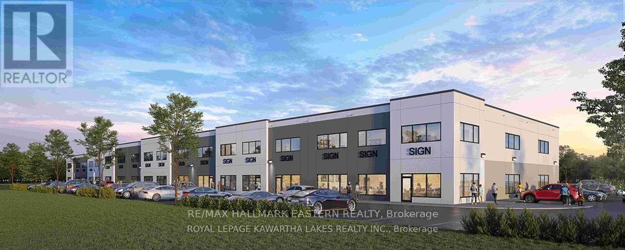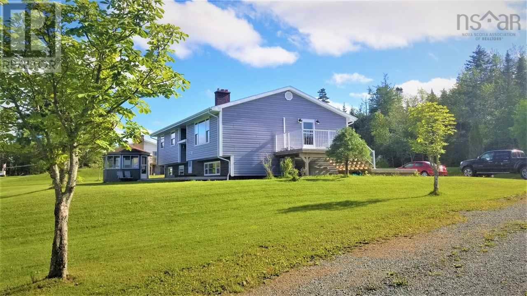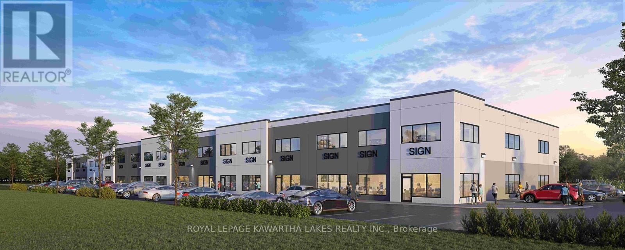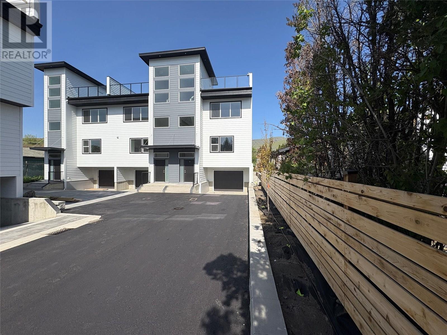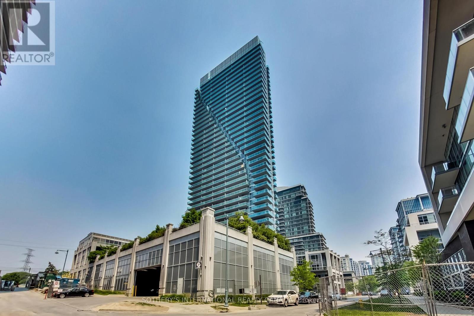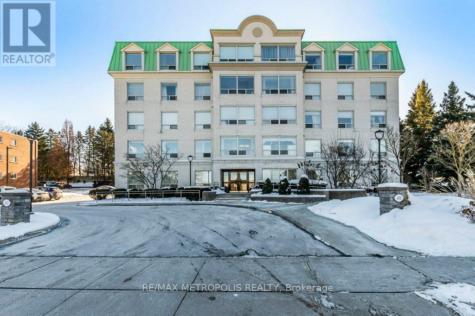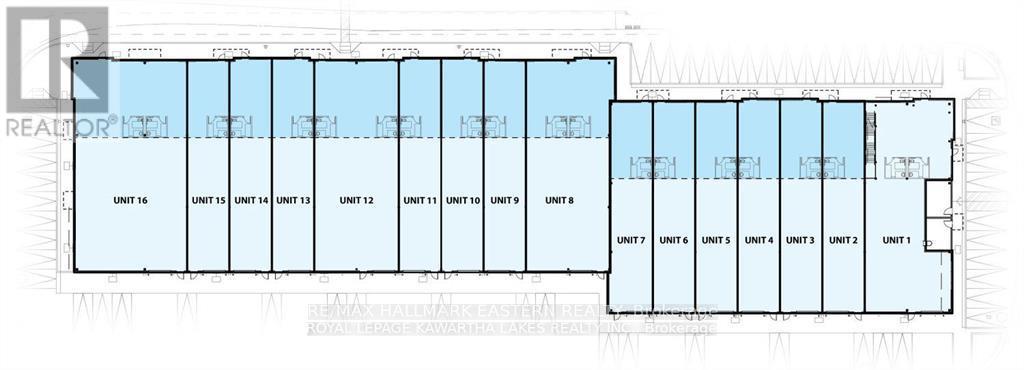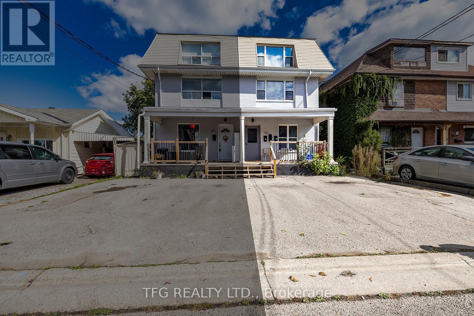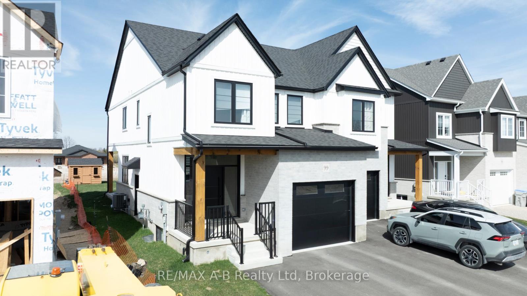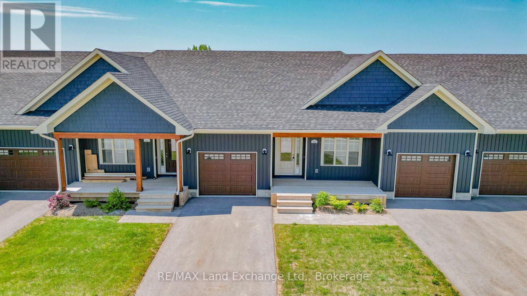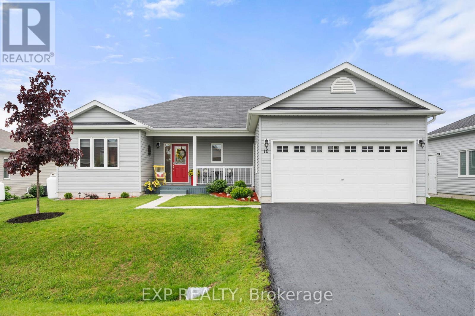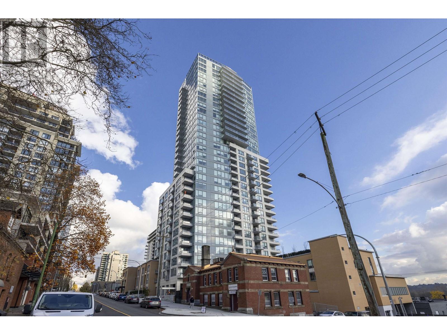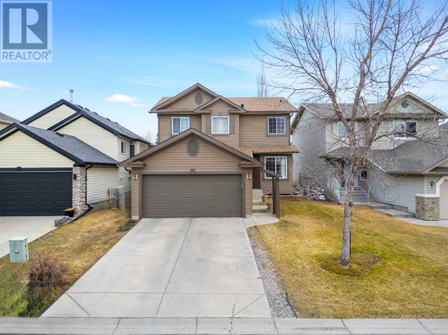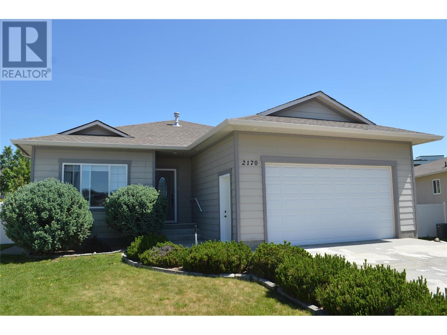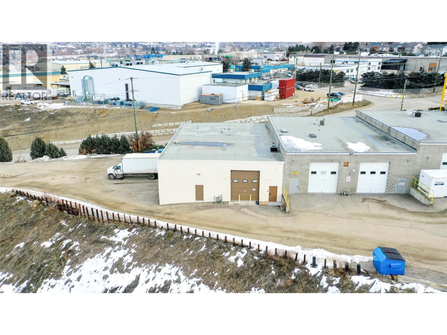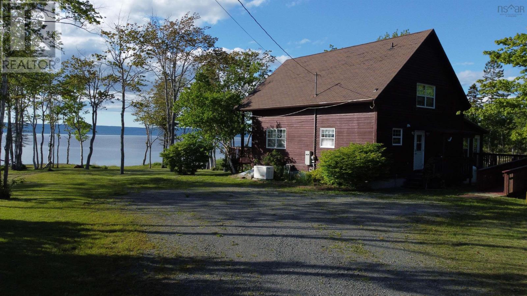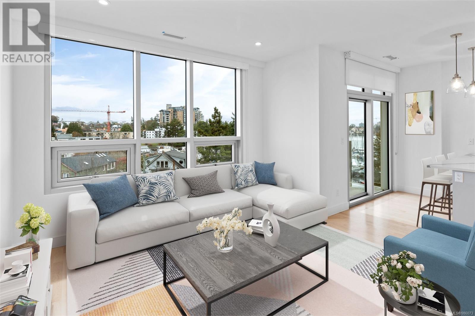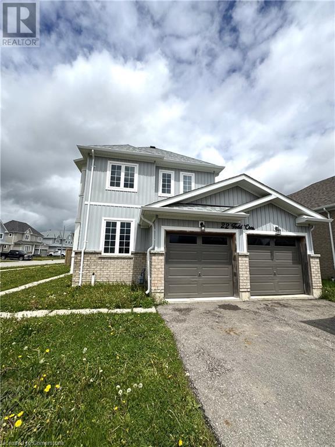2408 - 100 Antibes Drive
Toronto, Ontario
Very Spacious & Bright, Fully RENOVATED (Spent more than $$50K !!!) Well Sized & Desirable North Facing Open Concept 2 Bedrooms + 1 Den/Big solarium, 2 Bathroom Suite with 2 Car parking spot!! Blinds to go window blinds in all windows including Big Solarium. Solarium can be used as office room or playroom. Large Open Concept Living Room Seamlessly Blends with the Dining Area. Ideal for Both Family Gatherings and Entertaining Guests! Same owner was living in this house more than 16 years and well taken care of. Enjoy astonishing unobstructed Panoramic North-East-West Views of the City from 24th Floor (Wonderful Canada Wonderland view) and Magnificent Sunset/Sunrise views from the Large Windows! This Move-in-ready, clean unit features Fully Renovated Kitchen with New kitchen cabinets, Counter tops, Double Sink and Tiles flooring, Renovated Bathrooms with Pot Lights, new Tiles in Floor and Wall, Vanity, new Bathtub, Toilets, Mirror, Cabinets, Freshly Painted throughout and new Luxury Vinyl Flooring in Big Living and Dinning room & New upgraded indoor Doors! Loads of Space with Solarium, walk in closet, room size wall closet in bedroom, Ensuite Laundry Washer & Dryer, Dishwasher, and new Microwave!**RARE** Unit also comes with two (2) underground Parking spot and underground locked Bicycle Room for Bicycles parking. Remote Garage Door opener. Building Amenities include Big Party/Rec. Room with Full Kitchen, Library, Gym with modern equipments, Sauna, Visitor Parking, Access to Antibes Community Center with swimming pool, Tennis Court, Steps to Splash Pad, Children Parks, G. Ross Lord Trails, Close to Shopping, Schools & Direct TTC Bus To Yonge & Finch Subway Station(TTC Bus RT#125), Downsview subway station (TTC Bus RT#160) and Bathurst Subway Station (TTC Bus RT#7) and Minutes To 401/400/404/407/Allen Rd/Yorkdale/York University/ Center Point Mall/ Promenade Mall/Imagine Cinema . (id:60626)
Search Realty
1106 - 270 Dufferin Street
Toronto, Ontario
Luxury Living at XO Condominiums Brand New & Move-In Ready! Discover the pinnacle of urban living in this brand-new, **1-bedroom + den, 2-bathroom** suite at XO Condominiums by Lifetime Developments. This **spacious south-facing unit** offers stunning park views, flooding the open-concept living and dining area with natural light. The sleek, modern **linear kitchen** boasts integrated appliances and a stylish design, perfect for contemporary living. The **primary bedroom features large windows and a private ensuite**, ensuring comfort and privacy. Enjoy **top-tier building amenities**, including a 24-hour concierge, state-of-the-art gym, media room, and more. With the **TTC at your doorstep**, your minutes from Liberty Village, the GO Station, CNE, and the vibrant shops and restaurants along King Street. A rare opportunity to own in one of Toronto's most desirable locations **schedule your viewing today!** (id:60626)
Royal LePage Your Community Realty
409 11665 Haney Bypass
Maple Ridge, British Columbia
WELCOME TO HANEY'S LANDING. Close to nature close to home. This amazing top floor greenbelt unit features granite counter tops & stainless steel appliances and A/C heat pump unit. The 3 bedroom 2 bathroom, and den 1148 sqft. Unit comes with 2 parking stalls and in the underground storage locker area. The unit has a large den area, great for an office. The building is steps from the West Coast express platform. Short distance to the core of downtown Maple Ridge. Book your appointment today! Courtesy of RE/MAX Lifestyles Realty: THE HAYES TEAM. (id:60626)
RE/MAX Lifestyles Realty
112 Harris Street
Guelph/eramosa, Ontario
Prime Residential Lot in the Heart of Rockwood! An exceptional opportunity to own a spacious building lot in the charming community of Rockwood! With 132 feet of frontage, this property was originally two 66-foot lots and may have the potential to be severed again with county approval. All essential services including water, sewer, hydro, and gas are conveniently located at the lot line, ensuring a smooth development process. While the Grand River Conservation Authority regulates the rear portion due to its slope and proximity to the floodplain, the flat, buildable area is perfectly suited for your dream home or investment project. Whether you envision a custom home with breathtaking ravine views or the possibility of developing multiple units, this lot offers endless possibilities. Dont miss this rare chance to build something truly special in one of Rockwoods most sought-after locations! (id:60626)
Royal LePage Royal City Realty
314 Bruce Avenue
Windsor, Ontario
Attention Investors! This 5 unit multi-family building has 2 vacant units just renovated allowing you to set your own rents. Total 4x1 bdrm & 1x2 bdrm units. 4 units include living/dining rm, kitchen, bedroom & 4pc bath. The 5th unit has living rm, kitchen, bdrm & 4pc bath. Separated Hydro meters. Units 1 & 3 have ensuite laundry. This building is close to Downtown, St Clair College, the University, local restaurants, entertainment & the U.S border. Unit 1 $1375+hydro , Unit 2 $547+hydro, Unit 3 $1200+hydro, Unit 4 $1275+hydro vacant proposed, Unit 5 $585 nclusive. LTA applies, 24-hour notice for showings. Seller has the right to accept or decline any offers. This building shows proud ownership & is a great opportunity for investors! Don't miss out, call L/A today for more info & to book a private tour! (id:60626)
RE/MAX Preferred Realty Ltd. - 585
Realty One Group Iconic Brokerage
314 County Road 30 Road
Brighton, Ontario
Private spot on the cusp of Brighton. One level living with a 32x25 attached garage. Lovely open concept kitchen/dining space. Dining room offers built ins for a great coffee/bar area. Convenient Walk in Pantry just off the kitchen. 2 bedrooms and a bath share this wing of the house. The large living room is impressive and bright. Primary bedroom on the other side of the house is great for privacy from other bedrooms. It also offers a 4 piece ensuite bath and walk-in closet. Great outdoor spaces, tonnes of parking and an oversized garage for all the toys, hobbies or storage you need. Sit back and listen to the birds, toast some marshmallows on the fire and relax in your private spot yet close to town. (id:60626)
Royal LePage Proalliance Realty
85 Tabaret Crescent
Oshawa, Ontario
Don't Miss This Incredible Opportunity! This Well-Maintained Freehold 2-Bed, 2-Bath Townhome Is Nestled in a Desirable Family-Friendly North Oshawa Community. Features Include Direct Garage Access from the Foyer, an Open-Concept Second Level with Hardwood Floors, a Modern Kitchen with Stainless Steel Appliances, and Walkout to a Private Balcony. The Third Floor Offers Two Spacious Bedrooms, a 4-Piece Bath, and Convenient In-Suite Laundry. Just Move In and Enjoy! (id:60626)
Realtris Inc.
1004 - 8010 Derry Road
Milton, Ontario
This beautifully maintained 1+Den, 1.5 bath suite offers the perfect blend of style, comfort, and convenience ideal for professionals, couples, or small families. Step into an open-concept layout featuring a sleek kitchen with stainless steel appliances, quartz countertops, and contemporary cabinetry, seamlessly flowing into a bright living space that's perfect for relaxing or entertaining. The spacious den offers versatility as a home office, guest space, or extra storage. A full bathroom and additional powder room provide everyday ease, while in-suite laundry adds to your comfort. Connectt Condos offers top-tier amenities, including a state-of-the-art fitness centre, outdoor pool and terrace, rooftop BBQ area, party room and lounge, plus 24/7 concierge and security. Commuters will love the proximity to the Milton GO Station and quick access to Highways 401 & 407. You're also minutes from Milton Mall, Main Street shops and restaurants, Rotary Park, Kelso Conservation, and top-rated schools like Bruce Trail PS and Craig Kielburger SS. Experience the perfect balance of urban convenience and small-town charm at Connectt Condos where lifestyle meets location. Stop searching, start living. Let's make this unit your new home! (id:60626)
Century 21 Signature Service
742 Mattson Dr Sw
Edmonton, Alberta
Under Construction – Customize Your Dream Home! Welcome to this beautifully designed CORNER LOT home in the growing community of Mattson, Edmonton! Currently under construction, with possession anticipated in approximately six months. This home features a bedroom on the main floor and full bath, perfect for multigenerational living or Guests. The open-concept layout offers a bright living room with an electric fireplace, a gourmet kitchen with walk-in pantry, and a separate dining area—ideal for entertaining. Upstairs includes 3 generously sized bedrooms, including a luxurious primary suite with walk-in closet and ensuite bath, a large bonus room, and upper-floor laundry for added convenience. A SIDE ENTRANCE allows for future legal basement suite potential. Still time to customize interior finishes—choose your flooring, cabinetry, countertops, lighting, and more! Pics shown are illustration purposes only! (id:60626)
Century 21 Smart Realty
3645 Gosset Road Unit# 409
West Kelowna, British Columbia
Contact your Realtor to be registered for PRE SALES!! Proposed 4 Storey 39 unit - Bachelor, 1 & 2 Bedroom Condominium building planned to begin construction Spring of 2025. Proposed rezoning with WFN Council to include Short Term Rentals (TBD by Jun 2025) Developer is expecting completion June/July 2026 (id:60626)
RE/MAX Kelowna
63 Frank Road
Italy Cross, Nova Scotia
Discover the ultimate countryside retreat with this stunning 83-acre lakefront property, boasting 3,410 feet of pristine waterfront. An adjacent property (MLS 202424774) with 57.6 acres and an additional 4,200 feet of lakefront is also available. Both properties are listed together combining for a remarkable 140.8 acres and 7,610 feet of waterfront (MLS 202424785). This could be a remarkable development opportunity! Once a cattle farm, this land is ripe with potential. The sturdy barn, complete with power and water, is ready for your agricultural ambitions, while the manmade pond ensures a steady water supply for livestock. The property perfectly blends rural tranquility and urban convenience, being just a short drive from beautiful ocean beaches and only 10 minutes from the amenities of Bridgewater. For those traveling further, Halifax and the international airport is approx. one hour away. The property also includes a charming 1970s bungalow, offering 3 bedrooms and 1.5 bathrooms. With a cozy living room featuring a wood-burning fireplace, a kitchen equipped with a propane range, and a ductless heat pump alongside a forced air propane furnace, this home brings together comfort and warmth. The basement offers a variety of finished rooms for hobbies or home office needs, with a half bath that could easily be enhanced by adding a sink. Recent upgrades include: reverse osmosis water purification system, well pump, tree removal resulting in a drier, healthier forest, and insulated the basement (spray foam) and the attic. Embrace a life of rustic beauty and modern convenience, and bring your vision to life in this serene, rural haven! (id:60626)
The Agency Real Estate Brokerage
31 Pellister Street W
Minto, Ontario
Welcome to 31 Pellister Street West, a thoughtfully designed 3+1 bedroom, 2.5 bathroom home offering over 2,700 sq ft of finished living space across three levels. Perfect for growing families, remote professionals, or anyone looking for flexible space in a charming small-town setting. The main floor features two spacious living areas, a generous kitchen and dining space ideal for entertaining, and a convenient 2-piece powder room. The oversized 28' x 16' attached garage provides ample space for parking and storage, with exterior access only. Upstairs, you'll find three bedrooms, including a spacious primary suite with a walk-in closet, private balcony, and a beautifully finished 4-piece ensuite with a freestanding tub. A second full bathroom, upper-level laundry, and a dedicated office add practicality and comfort to the second floor. The finished basement includes a fourth bedroom, a bright rec room, plenty of storage, and a rough-in for a future bathroom, great for guests, teens, or a home gym. Step outside to a covered back deck and a fully fenced yard, offering a great space to relax, entertain, or garden. Located on a quiet residential street within walking distance to schools, parks, and local amenities, this home offers the perfect balance of comfort, space, and small-town convenience. Don't miss the opportunity to make this versatile and welcoming home yours. Contact your REALTOR today to book a private showing. (id:60626)
Royal LePage Don Hamilton Real Estate
Lot 1 Alma Rd
Duncan, British Columbia
Rare Acreage with Stunning Quamichan Lake Views – A Premier Location! Build your dream home and enjoy breathtaking lake vistas from sunrise to sunset. This gently sloped lot is perfect for a walk-out basement and offers unobstructed views of Quamichan Lake — you may even catch the Canadian rowing team in action from your future deck. Located just off Maple Bay Road on a quiet, paved street, this fully serviced lot includes hydro, water, and natural gas at the lot line. The property is zoned Residential and allows for additional accommodation, with no building scheme, giving you flexibility to design the lifestyle you want. There’s an easement providing direct access to the lakefront. Outdoor enthusiasts will love the nearby hiking and biking trails on Mt. Tzouhalem, Mt. Prevost, and Maple Mountain. The vibrant oceanfront community of Maple Bay, with its marinas, pubs, and float plane access, is just minutes away. (id:60626)
Pemberton Holmes Ltd. (Dun)
3104 10448 University Drive
Surrey, British Columbia
Welcome to this beautiful 2-bedroom corner unit on the 31st floor of a 38-storey high-rise in the heart of Surrey. This bright and spacious home offers stunning city views, a large balcony, and plenty of natural sunlight. Features include central A/C, one secured parking stall, and a big storage locker. The open-concept living and dining area flows into a well-equipped chef's kitchen with quartz countertops. Enjoy over 23,000 sq. ft. of premium amenities including fitness and yoga rooms, kids' indoor/outdoor play areas, entertainment lounges, kitchen with dining space, business center, games room, outdoor pool, BBQ area, bike storage, parcel lockers, and visitor parking. Steps to transit, SFU, shopping, and more! (id:60626)
Planet Group Realty Inc.
6 - 203 St David Street
Kawartha Lakes, Ontario
To be constructed 40,000 sq ft industrial/commercial condo building in Lindsay. Located close to Highway 36 for easy access for shipping/logistics. Municipally maintained paved road and full town services, water, sewer, & natural gas. units start at approx. 2000 square feet. All units have a ground-level drive-in shipping door, R20 roof insulation, insulated pre-cast concrete exterior walls, 24 ft. of clearance ceiling height & rooftop HVAC unit. **EXTRAS** Prices and occupancy are subject to change without notice. Units can be combined for more square footage. (id:60626)
RE/MAX Hallmark Eastern Realty
3-102 4201 Tyndall Ave
Saanich, British Columbia
A Cadillac and Tri-Eagle Community. Marlowe blends modern comfort with timeless style. This accessible 2-bed ground-floor suite features a contemporary kitchen with stainless steel appliances, soft-close cabinetry, solid surface counters, and under-cabinet lighting. The elegant bathroom includes tile flooring and a spacious 5-ft shower. Enjoy resilient flooring, built-in closet organizers, and Hunter Douglas blinds throughout. Amenities include an outdoor BBQ area, secure bike storage with e-bike charging, and Modo Car Share membership. Includes a dedicated parking stall with EV-ready infrastructure. Nestled in the heart of the neighbourhood, Marlowe offers luxury, convenience, and accessibility in one perfect package. (id:60626)
Sutton Group West Coast Realty
110 De Raymond Street
St. Peter's, Nova Scotia
Introducing a remarkable property with captivating views of St. Peters Marina and the Bras D'or Lake. Nestled within the picturesque village, this expansive acreage presents an exceptional opportunity for discerning buyers. Boasting ample space, this property can be divided into multiple lots, making it an ideal investment for developers or those seeking to build their dream home in a coveted location. The highlight of this property is the large two-bay oversized heated garage, a haven for car enthusiasts and hobbyists alike. This versatile space provides abundant room for vehicle storage, workshop activities, or any other creative pursuits that require ample room to spread out and explore. Step inside to discover a designer kitchen that will delight even the most discerning chef. Featuring high-end finishes, top-of-the-line appliances, and ample counter and storage space, this kitchen is both functional and aesthetically pleasing. It sets the stage for culinary masterpieces and effortlessly entertaining guests. The primary bedroom is a true sanctuary, complete with a luxurious walk-in closet and ensuite jet tub. Adding to the appeal, the property boasts a fully finished basement with its own separate entrance. The basement features a convenient kitchenette, a spacious bedroom, and a half bath. This self-contained area provides flexibility and privacy, making it an excellent space for guests, in-laws, or even a potential rental opportunity. Outdoor enthusiasts will appreciate the fire pit nestled within a screened-in gazebo. Whether it's a cool summer evening or a crisp autumn night, the fire pit provides warmth and ambiance for memorable moments. Efficient heat pumps ensure comfortable temperatures throughout the year while keeping energy costs in check. The property has undergone extensive renovations over the past five years, resulting in a modern and updated living space. Don't miss out on the chance to make this extraordinary property your own! (id:60626)
Cape Breton Realty
315 10333 133 Street
Surrey, British Columbia
2 Bedroom 2 bath unit comes with 2 parking spots and a 1 Storage locker. This is a brand new unit directly from the Developer. (id:60626)
Sutton Group-Alliance R.e.s.
Unit 7 - 203 St David Street
Kawartha Lakes, Ontario
To be constructed 40,000 sq ft industrial/commercial condo building in Lindsay. Located close to Highway 36 for easy access for shipping/logistics. Municipally maintained paved road and full town services, water, sewer, & natural gas. units start at approx. 2000 square feet. All units have a ground-level drive-in shipping door, R20 roof insulation, insulated pre-cast concrete exterior walls, 24 ft. of clearance ceiling height & rooftop HVAC unit. (id:60626)
Royal LePage Kawartha Lakes Realty Inc.
5661 Okanagan Landing Road Unit# 7 Lot# Sl3
Vernon, British Columbia
Introducing this stunning new construction modern townhouse, offering the perfect blend of luxury and functionality. Designed with sleek, contemporary finishes, each home features an open-concept layout, upscale fixtures, and expansive windows that flood the space with natural light. The gourmet kitchen with LG stainless steel appliances has loads of cabinetry, a walk in pantry, quartz countertops and features an island that can comfortably seat 4-5 people. Enjoy breathtaking views from your massive private rooftop patio, perfect for entertaining or relaxing. Each unit includes 3 bedrooms, a den, 2.5 bathrooms, a low maintenance backyard and back deck, providing outdoor living spaces that feel like an extension of your home. Luxury vinyl planking covers most of the floors making it easy for busy households to maintain and clean. 12"" ICF concrete party walls separate this home with the neighbouring home. With meticulous attention to detail and high-end finishes throughout, this property promises to elevate your lifestyle. Don’t miss your chance to own a piece of modern elegance! 2 pets allowed (no size restriction, restricted dog breeds). GST is applicable but qualified first time home buyers can get an exemption plus no Property transfer tax for all qualified buyers. Take advantage of the new mortgage rules for new construction which allows 30 year amortization and a lower downpayment. New Home Warranty. Strata fees include water, sewer, garbage. (id:60626)
Royal LePage Downtown Realty
525 13963 105 Boulevard
Surrey, British Columbia
Beautifully designed 2 bed 2 bath condo at HQ-Dwell in Surrey's vibrant City Centre. This thoughtfully laid-out home features bedrooms on opposite sides of the spacious open living area, enhancing privacy. A modern kitchen offers ample cabinetry and stylish finishes. The primary bedroom includes a luxurious double vanity ensuite. Enjoy tandem parking (2 spaces), a storage locker, EV charging, gym with yoga studio, clubhouse, bike storage, and an inviting courtyard. Perfectly located near Surrey Central and King George SkyTrain stations, SFU, Central City shopping, Holland Park, dining, and amenities-ideal for urban living, commuters, or investors in Surrey's growing downtown core. (id:60626)
RE/MAX Commercial Advantage
120 - 24-11 Lytham Green Circle
Newmarket, Ontario
Direct from the Builder, this townhome comes with a Builder's Tarion full warranty. This is not an assignment. Welcome to smart living at Glenway Urban Towns, built by Andrin Homes. Extremely great value for a brand new, never lived in townhouse. No wasted space, attractive 2 bedroom, 2 bathroom Includes TWO parking spot and One locker, Brick modern exterior facade, tons of natural light. Modern functional kitchen with open concept living, nine foot ceiling height, large windows, quality stainless steel energy efficient appliances included as well as washer/dryer. Energy Star Central air conditioning and heating. Granite kitchen countertops.Perfectly perched between Bathurst and Yonge off David Dr. Close to all amenities & walking distance to public transit bus terminal transport & GO train, Costco, retail plazas, restaurants & entertainment. Central Newmarket by Yonge & Davis Dr, beside the Newmarket bus terminal GO bus (great accessibility to Vaughan and TTC downtown subway) & the VIVA bus stations (direct to Newmarket/access to GO trains), a short drive to Newmarket GO train, Upper Canada Mall, Southlake Regional Heath Centre, public community centres, Lake Simcoe, Golf clubs, right beside a conservation trail/park. Facing Directly Towards Private community park, dog park, visitor parking, dog wash station and car wash stall. Cottage country is almost at your doorstep, offering great recreation from sailing, swimming and boating to hiking,cross-country skiing. Final registration/closing scheduled for Spring 2025 (id:60626)
Harvey Kalles Real Estate Ltd.
380 Salisbury Road
Moncton, New Brunswick
A hidden gem, with trees surrounding the property for privacy. This beautiful 3 level home has so many opportunities. Unique custom built home ready for a new adventure. This home could be an Air BnB, In-Law Suite, a work at home with a large walk out space for offices, dance studio and more, the opportunities are endless. Over 3,000 square feet of fabulous living space, with an artistic flair. If you enjoy nature, the surrounding trees and Michaels Creek that leads into the Petitcodiac River are right in view. The main floor features a kitchen with a rustic aesthetic flair, a cozy living room with a fireplace and dining area that opens up to the glass doors for the patio. There is a separate electrical panel on the lower level if you were wanting to use the space as an additional income opportunity. Attached double car garage and a detached workshop/single car garage at the rear of the property. There is ample parking with R2 zoning, 2 bedrooms, 3 bathrooms, and ample opportunity for additional bedrooms. There is electric heating througout and 3 newly installed mini-splits. Don't miss this opportunity and schedule your viewing today! (id:60626)
Platinum Atlantic Realty Inc.
407 - 16 Brookers Lane
Toronto, Ontario
This is a wonderful opportunity to live in this fabulous and stylish 1 + den unit featuring a large 507 sq ft terrace with incredible lake views. The spacious open concept layout allows for easy entertaining, or enjoy your morning coffee or evening cocktails on the large terrace that is almost as large as the unit itself - only select units in the whole building have a terrace this size. The corner kitchen allows for extra countertop space and the custom kitchen island comes with the unit. Working from home? The den can be used as a desk/ office area or dining area. Worried about where to put all of your clothes? The bedroom has a large walk-in closet and there is plenty of other storage in the long foyer closet with built-in custom organisers inside. Had a long day at work? Relax in the jacuzzi bath. This unit has it all. Parking and locker included. Low maintenance fees. Move in and be on the terrace all Summer long.Humber Bay is one of the most in demand neighbourhoods in the city. Close enough to downtown Toronto, and with all of the benefits of living by the lake and green space. Amazing restaurants and bars and brunch spots are on your doorstep with the Westlake Village a few mins walk away - Metro supermarket, LCBO, banks, gyms and more, or stroll to the famous San Remo bakery on a Saturday morning for those amazing doughnuts. Lake Ontario waterfront is steps from the front of the building with running & cycling paths to downtown Toronto, Mississauga & beyond. The streetcar runs just outside the building. Be on the Gardiner in less than 5 mins. This is a smoke free building (condo rules), no smokers allowed of any sort, even on the terrace. Amenities - indoor pool, sauna, gym, hot tub, billiards room, theatre, BBQ area, party room with kitchen, car wash, guest suites, visitor parking, 24 hr security. (id:60626)
Sotheby's International Realty Canada
804 - 1 Four Winds Drive
Toronto, Ontario
Spacious 3-Bedroom Condo Steps from Finch West Subway! Investor Alert: Currently rented at $3,300/month a great turnkey investment opportunity! 3 Bedrooms | 1.5 Bathrooms | 1 Underground Parking | 1 Storage Locker Live or invest in this bright and spacious condo just a 1-minute walk to Finch West Subway Station unbeatable convenience! All Utilities Included in Maintenance Fee. Walking distance to York University. Free access to a large recreation facility with indoor/outdoor pools and fitness classes. Close to schools, grocery stores, library, medical center, and all daily essentials. Upgraded laminate floors throughout the living space and bedrooms. Easy access to public transit and major Toronto routes. Perfect for families, students, or investors looking for steady income in a prime location. (id:60626)
Homelife/miracle Realty Ltd
204 - 405 Erb Street W
Waterloo, Ontario
Move in ready 2 bedrooms + 2 washrooms quiet luxury condo suite. Excellent layout, with neutral decor, bright, spacious and completely renovated like new with gleaming laminate flooring, quartz counter tops, stainless-steel appliances, light fixtures and window coverings. Master Bedroom has a walk-in closet & full 4pc. ensuite. 2nd bedroom has wall to wall closet. Steps away from transit, shopping, amenities & 2km away from Universities & Downtown.Surrounded by gardens with seating areas, this property provides a tranquil outdoor space to relax and enjoy nature. **EXTRAS** New SS fridge, stove, dishwasher, microwave. Ensuite washer & dryer +window coverings. 1 parking (id:60626)
RE/MAX Metropolis Realty
2 - 203 St David Street
Kawartha Lakes, Ontario
New 2,000 sq.ft. industrial/commercial condo unit to be constructed in Lindsay (40,000 sq.ft. building with 16 units). Located close to Highway 36 for easy access for shipping/logistics. Municipally maintained paved road and full town services, water, sewer & natural gas. Unit sizes 2,000 to 5,000 square feet. All units have a ground-level drive-in shipping door (12' x 10'), R20 roof insulation, insulated pre-cast concrete exterior walls, 24 ft. of clearance ceiling height & rooftop HVAC unit. Mezzanine available at buyer expense. **EXTRAS** Prices and occupancy are subject to change without notice. Units can be combined for more square footage. (id:60626)
RE/MAX Hallmark Eastern Realty
283 Jarvis Street
Oshawa, Ontario
Welcome to this fully registered legal triplex in the heart of Oshawa, offering an incredible investment opportunity with three well-maintained one-bedroom units. Situated in a desirable neighbourhood close to Costco, shopping centres, transit, and all major amenities, this property is perfect for investors or those looking to live in one unit while generating rental income. Each unit is separately metered for hydro, ensuring tenants pay their own utilities, which maximizes your net income. The property also features a shared laundry facility in the basement, adding convenience and appeal for tenants. The main floor unit is currently vacant, offering immediate occupancy for a new tenant or owner-user, while the upper units are occupied by long-term, reliable tenants, providing steady rental income from day one. With its legal status registered with the City of Oshawa, you can invest with confidence, knowing the property meets all necessary zoning and bylaw requirements. The triplex sits on a well-maintained lot with ample parking and easy access to schools, parks, and major highways. Opportunities like this don't come often whether you're a seasoned investor or just entering the rental market, this is a fantastic chance to own a cash-flowing property in a prime location! (id:60626)
Tfg Realty Ltd.
1372 Seymour River Road
Seymour Arm, British Columbia
Custom built log home situated on 8+ picturesque private acres. Beautifully maintained, 3 bedroom open concept home with hook up for a washing machine. Newer appliances. 2 year old on demand hot water tank, powered by solar. Floor to ceiling field stone fireplace, plus blaze king wood stove (3 years old) in large family room. Water license on Steward Creek, supplies excellent water and excellent pressure. New bunkie can provide extra storage or extra guest space. Enjoy the hummingbirds and other wildlife from your large deck overlooking the valley. (id:60626)
Century 21 Lakeside Realty Ltd.
99 Clayton Street
West Perth, Ontario
Beautifully designed 1950 sq ft, 2 storey, semi-detached home features 4 spacious bedrooms, 2.5 bathrooms, second floor laundry room, walk in closet, exquisite ensuite with double vanity and walk-in tiled glass shower. The kitchen displays seamless contemporary style cabinetry with soft close hinges, quartz counters tops, drawer organizers, and new stainless steel appliances. The family room, kitchen, & dining rooms display a beautiful open concept space making it a great area for entertaining. The board and batten exterior with authentic heavy timbers decorate the front porch and rear covered patio. The unfinished basement, with separate side entrance, allows you to finish this space to your liking. And, with the duplex permitted zoning there is income potential from a future basement suite. Outside you will enjoy the brand new garden shed, asphalted laneway, fully sodded yard, and fabulous covered rear concrete porch. Your dream home awaits in this beautifully finished and decorated semi on Clayton St in Mitchell. **EXTRAS** Stone countertops throughout, over 2,700 sq ft or potential living space (id:60626)
RE/MAX A-B Realty Ltd
4205 Gellatly Road Unit# 404
West Kelowna, British Columbia
TOP FLOOR SUITE IN WEST KELOWNA'S BEST LAKEFRONT DEVELOPMENT - THE COVE LAKESIDE RESORT. The mesmerizing Okanagan lake views from suite #404 will captivate you from the fourth floor with a bird's eye view of Gellatly Bay, Mission Hill Winery and the city lights flickering in the distance. This floor plan features two bedrooms with ensuites, high vaulted ceilings and a BONUS LOFT area great for the kids, office or extra guests. Relax and enjoy the newer Stove, Dishwasher, Fridge, Microwave and Beverage Fridge or sit out on the ample balcony sipping fine wines from Okanagan's world-class wineries. Have the best of both worlds - use your suite for your summer vacation and subsidize it for the remainder of the year with rental pool income! Enjoy geothermal heating and cooling & a plethora of amenities included in your strata fee. Unparalleled Resort Amenities Include: 600 feet of pristine waterfront on 6.5 acres of resort grounds. Two outdoor pools & two hot tubs. Putting green & tennis courts. Gym, theatre, and owners' lounge. Fine dining/BAR restaurant on-site. Surrounded by world-class wineries & outdoor adventure. SPA to pamper yourself. Whether you're seeking a luxury lakefront residence or a high-end investment property, this is your chance to own a piece of Okanagan paradise. (id:60626)
Royal LePage Kelowna
18 - 86 Eagle Court
Saugeen Shores, Ontario
LIMITED TIME ONLY: Three years of condo fees paid by the developer! Welcome to the Westlinks Development-Phase 3 Condominium Townhouses. Block E Unit #18 (see site plan). This unit is already registered and will be ready for occupancy in June 2025. The DAWN COE model is a bright interior unit with a single garage. It offers a spacious plan with an open concept kitchen, dining area, living room, plus 2 bedrooms, an ensuite bathroom, 4 piece guest bathroom, laundry & large foyer. There is a full unfinished basement with a bathroom rough in. Ask about the basement finishing package & other additional upgrade selections available. Located on the edge of Port Elgin close to all amenities, Westlinks is a front porch community suitable for all ages. There is a 12-hole links-style golf course, tennis/pickleball court, and workout/fitness room, all with membership privileges, and it's included in the condo fees. Serviced by a private condo road, natural gas, municipal water and sewer. The photos are not of this property but of another finished DAWN COE model, which will give you a sense of the floor plan and available finishes. Don't miss your chance to secure one of these condos at the Westlinks development. Please contact your Realtor to get details about the Limited-Time offer, subject to conditions. Property taxes and assessment will be reassessed. HST is Included if the buyer qualifies for a rebate & assigns it to the seller. (id:60626)
RE/MAX Land Exchange Ltd.
0 Mckenzie
Chelmsford, Ontario
80 acre parcel of land having over 1700 feet of frontage on McKenzie that has potential to be severed into smaller parcels. Property is minutes away from the Chelmsford Golf Course and all amenities in Chelmsford. (id:60626)
RE/MAX Crown Realty (1989) Inc.
10 Sinclair Crescent
Ramara, Ontario
Welcome To Lakepoint Village, A Premier Adult Lifestyle Community That Offers An Exceptional Living Experience. Residents Of Lakepoint Village Are Able To Enjoy The Amenities Of Orillia And Simcoe County, As Well As Local Attractions Such As Lake Simcoe And Lake Couchiching While Living In A Quiet Country Setting. Located Minutes Outside Of Orillia In A Rural And Peaceful Setting, This Spacious Home Encompasses 1566 Square Feet Of Thoughtfully Designed Space With Hardwood Flooring, Ceramic Tiles, And Updated Light Fixtures Throughout. The Layout Features Two Bedrooms Plus Den/Office, Two Full Bathrooms, An Open-Concept Living/Dining Room, And An Inviting Sunroom That Seamlessly Extends To A Cozy Backyard. This Style Of Home Provides A Large Primary Bedroom With An Ensuite Bathroom, Full-Sized Laundry Room With Stackable Washer And Dryer, Updated Quartz Kitchen Countertops With Raised Breakfast Bar, Marble Backsplash And Stainless Steel Stove Wall-Shield, Gas Stove Range, And Tons Of Natural Light. The Large Insulated 2-Car Garage And Extensive 5-Foot Crawl Space Offer An Abundance Of Room For All Your Storage Needs. The Current Monthly Land Lease Fee Of $720 Covers Essential Services Such As Property Taxes, Water, Sewer, Garbage Removal, Snow Removal, And Road Maintenance. Seize The Chance To Own This Amazing Property Where Comfort, Convenience, And A Vibrant Community Come Together To Create The Perfect Place To Call Home. Don't Let This Incredible Opportunity Slip Away, Come And See It Today! (id:60626)
Exp Realty
4 - 203 St David Street
Kawartha Lakes, Ontario
New 2,000 sq.ft. industrial/commercial condo unit to be constructed in Lindsay (40,000 sq.ft. building with 16 units). Located close to Highway 36 for easy access for shipping/logistics. Municipally maintained paved road and full town services, water, sewer & natural gas. Units start at approx. 2000 square feet. All units have a ground-level drive-in shipping door (12' x 10'), R20 roof insulation, insulated pre-cast concrete exterior walls, 24 ft. of clearance ceiling height & rooftop HVAC unit. Option to add a mezzanine at the Buyer's expense. **EXTRAS** Prices and occupancy are subject to change without notice. Units can be combined for more square footage. (id:60626)
RE/MAX Hallmark Eastern Realty
2002 618 Carnarvon Street
New Westminster, British Columbia
Beautiful Junior 2 bedroom/ 1 bathroom unit, open and functional layout offers a U-Shape Kitchen overlook your the living and dining area. This spacious kitchen is integrated with Bosch stainless appliances (gas cook top, oven, fridge and dishwasher), Panasonic microwave, polished quartz counter-tops, high-end cabinetry, Kohler double under-mount sink. Bathroom is featured with Koehler fixtures, porcelain tiles, contemporary cabinetry and polished Caesarstone countertop. Located at the heart of Downtown New Westminster: minutes to skytrain station, restaurant, groceries, Cineplex. (id:60626)
Nu Stream Realty Inc.
55 Somercrest Grove Sw
Calgary, Alberta
Welcome to this charming 4 bedroom, 3.5 bathroom home with a NEW AIRCONDITIONING UNIT, NEW SHINGLES AND NEW EXTERIOR (2022) located in the family-friendly community of Somerset. This home is FRESHLY PAINTED and you won't want to miss it!Walking in, you’re greeted by an airy and open floorplan where the dining room, living room, and kitchen flow seamlessly together, creating an ideal space for both everyday living and entertaining. The kitchen truly serves as the heart of the home, featuring NEWER stainless steel appliances (FRIDGE 2025) a spacious pantry, and a perfectly placed island—ideal for meal prep, casual dining, or gathering with family and friends. The living room offers a warm and inviting atmosphere with its gas fireplace, making it the perfect space for family movie nights or unwinding at the end of the day.Just off the living area, step into the large backyard where TWO expansive decks provide the perfect setup for summer BBQs, outdoor dining, or relaxing in the sun.Upstairs, you’ll find two generously sized bedrooms and a well appointed 4 piece bathroom ideal for growing families or guests. The primary suite is a true retreat, featuring large windows that fill the room with natural light, a luxurious 5 piece ensuite, and a walk-in closet. It’s the perfect place to relax and recharge.The FULLY FINISHED basement offers even more living space with a spacious rec room, a 3 piece bathroom, and an additional bedroom—perfect for guests, older children, or a home office setup.Located in the established and sought-after community of Somerset, this home is just minutes away from - 2 bus stops, from where the Somerset C Train station is just 3 minutes away. A strip mall which contains shops like Circle K, Dominos Pizza, an Indian cuisine, and a dental clinic, schools, parks, shopping and amenities. With easy access to McLeod Trail, commuting throughout the city is quick and convenient and minutes away from Fish Creek Park!Don’t miss your chance to ca ll this beautiful home your own—book your private showing today! (id:60626)
Exp Realty
2170 Brycen Place
Grand Forks, British Columbia
Well maintained family home in one of Grand Forks nicest neighbourhoods! This 4-bedroom, 3 full bathroom property features a contemporary style open plan kitchen/dining and living room area on the main floor with a large master bedroom and ensuite, a second bedroom and a full bathroom. The finished basement allows for numerous options depending on your needs. There is a huge 35 x 13-foot room which could be used as an extra large bedroom, or would be perfect as a games and recreation room with an additional attached office/storage/den space, ideal for a pool table, home cinema, music room or gym. The basement is completed by a third large full bathroom and another bedroom. The utility room includes a new gas-powered hot water tank (April 2025), a Payne Gas Furnace (installed in April 2020), water softener and a reverse osmosis system. The extensive garden is well sized and offers beautiful mountain views and comes complete with underground sprinkler system, garden shed, flower beds, and is fully fenced with gate access at the front and rear. The double garage and double driveway allow for ample car parking and storage. To fully explore the home, be sure to check out the ""Multimedia"" link on the Realtor.ca listing or click the ""Virtual Tour"" tab on Xposure version of the listing for a full virtual tour, 3D model and floor plan. (id:60626)
Grand Forks Realty Ltd
740 Waddington Drive Unit# 11
Vernon, British Columbia
Why be tied up in a GIC when alternatively you could invest & hold a recently updated commercial real estate property with a 4.50% CAP RATE on Middleton Mountain Vernon! Great location in a very popular 12 unit commercial strata complex with 2273 sqft of space. Multiple access points from Waddington Drive and 11th Ave, including a dedicated back lane to the bay area. Plus, the light industrial zoning offers a multitude of future usage. Current lease in place until October 15, 2027 with optional dual 3-year term extensions. Call us today for more information on this next investment into your portfolio! (id:60626)
RE/MAX Vernon Salt Fowler
"0na" "0na" Av Nw
Edmonton, Alberta
This turn key franchise sale includes all equipment, trained staff and management. Situated in a high foot traffic area. This location provides a strong nationally recognized brand, loyal customer base and profit ready business with minimal start up delays. (id:60626)
Square 1 Realty Ltd
17 Spring Street
Quinte West, Ontario
Solid cash-flowing 4-PLEX in the heart of Trenton generating over $4,200/month in rental income, plus additional revenue from coin laundry, with tenants covering their own hydro and water. This well-maintained building features two 2-bed, 1-bath units and two 1-bed, 1-bath units, each with separate entrances. Fully separately metered with 5 hydro meters, 5 water meters, and 4 hot water tanks. Stable tenant profile with consistent, timely rent payments. New Metal roof installed 2 years ago. Situated on a large 66x132 lot with 2 driveways, a fenced yard, and future development potential. Walkable to Trenton Memorial Hospital, downtown shops, grocery stores, banks, restaurants, City Hall, Trent Port Marina, Quinte West Public Library, and more! Plus just a 10-minute drive to CFB Trenton. Trenton is ranked 4th in the fastest growing cities in Canada - this is your opportunity to secure a low-maintenance, income-producing asset in a strong rental market with long-term upside. (id:60626)
Exp Realty
4155 West Bay Highway
The Points West Bay, Nova Scotia
Looking for an incredible Bras d'Or Lake beach? As you wind along the driveway to the shore, out of view by a nice mixed forest, you drive through the gate to an open area. An incredible beachfront find on the Bras d'Or Lake. 4 acres +- to enjoy. Tastefully landscaped and the home nestled in the trees. Main floor open concept living room/kitchen/dining, large enough for a Ceilidh. Cathedral ceiling in the living room section. Loads of cabinets and room for the family. A gorgeous den to sit and read and a recent attached sun room, great for all seasons and a 3 piece bath. The upper floor contains the master bedroom, a huge 3 piece bath with lots of built-ins, along with a large sitting area which opens to a second floor deck with incredible views. The basement of the home has two guest bedrooms along with additional 3 piece bath and laundry with the best of finishes. The home has a large front deck that can seat the whole family. The grounds has a 2 storey garage for his projects and the upper floor contains a studio apartment that just needs some finishing touches. Large separate shed for all your garden supplies and tools. (id:60626)
Harvey Realties Limited (St.peters)
202 10065 133 Street
Surrey, British Columbia
Welcome to CITY CORNERS - In the heart of Surrey City Centre. Studio, 1 & 2 Bedroom homes, proudly built by the award winning Zenterra Developments priced from the 300's. CITY CORNERS is just steps away from everyday essentials - from the SkyTrain for easy commuting, to UBC and SFU campuses, as well as the serene 25 acre Holland Park. Everything is just around the corner. Homestore & Showhome Open daily 12-5pm (closed Fridays) at 3438 146a St, South Surrey. (id:60626)
RE/MAX Westcoast
510 10065 133 Street
Surrey, British Columbia
Welcome to CITY CORNERS - In the heart of Surrey City Centre. Studio, 1 & 2 Bedroom homes, proudly built by the award winning Zenterra Developments priced from the 300's. CITY CORNERS is just steps away from everyday essentials - from the SkyTrain for easy commuting, to UBC and SFU campuses, as well as the serene 25 acre Holland Park. Everything is just around the corner. Homestore & Showhome Open daily 12-5pm (closed Fridays) at 3438 146a St South Surrey (id:60626)
RE/MAX Westcoast
992 Copperfield Boulevard Se
Calgary, Alberta
Welcome to 992 Copperfield Blvd SE — a beautifully maintained home nestled in the heart of the vibrant, family-friendly community of Copperfield. This exceptional residence offers the perfect blend of comfort, style, and functionality, thoughtfully designed to suit the needs of today’s modern homeowner.Boasting 3 spacious bedrooms and 2.5 bathrooms, the open-concept layout seamlessly connects the living, dining, and kitchen areas—ideal for both everyday living and effortless entertaining. Large windows fill the home with natural light, creating a bright and welcoming atmosphere throughout.The fully equipped kitchen features stainless steel appliances, laminate countertops, a central island with a breakfast bar, and a pantry. The main floor impresses with Brazilian Cherry hardwood floors, a stylish tile backsplash, a gas fireplace with a tile surround, and the convenience of main-floor laundry.Upstairs, a generous bonus room with vaulted ceilings provides the perfect space for a media room or family retreat. The primary suite includes a large walk-in closet and a luxurious 5-piece ensuite with a jetted soaker tub. Two additional bedrooms and a full bathroom complete the upper level.Step outside to enjoy the landscaped, fenced backyard with a spacious deck—perfect for summer gatherings or peaceful relaxation. The unfinished basement offers endless potential to customize and expand your living space.Located at the quiet end of Copperfield Blvd with minimal traffic, this home is just steps from parks, schools, the lake, walking paths, and Calgary Transit. All major amenities are within easy reach, offering both convenience and connectivity in one of Calgary’s most desirable neighbourhoods.Don’t miss your chance to make this exceptional property your new home. Call today for your private viewing! (id:60626)
Cir Realty
207 916 Lyall St
Esquimalt, British Columbia
GST INCLUDED!! Nestled in the vibrant, community-oriented Esquimalt neighbourhood, Westbay Quay is a sleek, modern development designed to captivate even the most selective buyer. Step into Unit 207, and you’re greeted by an atmosphere of refined elegance and urban sophistication. This corner unit boasts a thoughtfully crafted floorplan that optimizes every square foot, featuring a meticulously designed kitchen that’s a dream for both budding chefs and seasoned entertainers. Equipped with a premium Fisher Paykel/Blomberg appliance package—including a gas cooktop, integrated fridge, and dishwasher—the kitchen offers unrivaled counter space for its size. Ample closet storage and a spacious, contemporary 4-piece bathroom make this home ideal for two. Built with steel and concrete, and prioritizing environmental sustainability, Westbay Quay reflects a forward-thinking vision in this sought-after development. Call today to schedule your private tour—price includes GST. (id:60626)
Exp Realty
22 Todd Crescent
Dundalk, Ontario
Welcome to 22 Todd Crescent — a 4-bedroom, 3-bathroom detached home nestled on a premium corner lot in the heart of Dundalk. Boasting approximately 1,700 sq ft of thoughtfully designed living space, this residence offers a harmonious blend of comfort and functionality. Step inside to discover an open-concept main floor that seamlessly connects the family room, dining area, and kitchen — perfect for both daily living and entertaining. The fully fenced backyard features a spacious deck, with a generous 76.87 ft frontage and a lot depth of 111.58 ft, the property offers ample outdoor space for gardening, play, or simply enjoying the fresh country air. The home includes a double car attached garage and a driveway accommodating up to four additional vehicles, ensuring plenty of parking for family and guests. The unfinished basement presents a blank canvas, ready for your personal touch — whether you envision a home gym, office, or additional living quarters. Situated in Dundalk, a growing community known for its friendly atmosphere and scenic surroundings, residents enjoy access to local amenities such as shops, cafes, and parks. Outdoor enthusiasts will appreciate the proximity to trails and recreational facilities, including the nearby Bruce Trail and Dundalk Lions Park. With its combination of small-town charm and convenient access to larger urban centers, Dundalk offers a balanced lifestyle for families, retirees, and professionals alike. Don't miss the opportunity to make this exceptional property your new home. (id:60626)
The Agency
8 Elizabeth Avenue
Garlands Crossing, Nova Scotia
Meet the Gala , one of the largest of the garden home collection with 3 bedrooms and 2 full bathrooms. This property shines with its desirable layout and design. The heart of this home is an attractive, light, and bright kitchen, fully equipped with ample cupboards and plenty of counter space with beautiful quartz countertops. The layout allows for everyday functionality overlooking the dining and living area. Transition seamlessly with the great flow to the primary suite, boasting a walk-in closet with ample storage and an ensuite featuring a sleek tiled walk-in shower and ensuite laundry. Two great-size bedrooms, beautiful covered back deck with a great sized yard. Heat pump for heating and cooling ,plus an attached garage. Lux Home Warranty included! Located moments to the golf course, the hospital, groceries, and Windsor, and only 30 minutes to Halifax and even less to the desirable Wolfville. Come check out this vibrant retirement community today! Book your viewing & start enjoying the Annapolis Valley retirement lifestyle. (id:60626)
Engel & Volkers (Wolfville)



