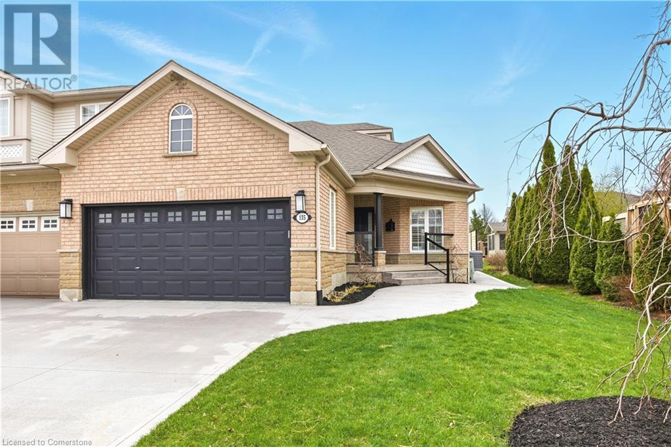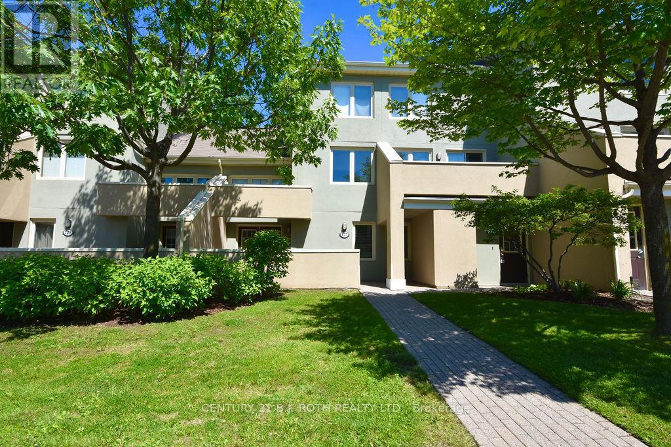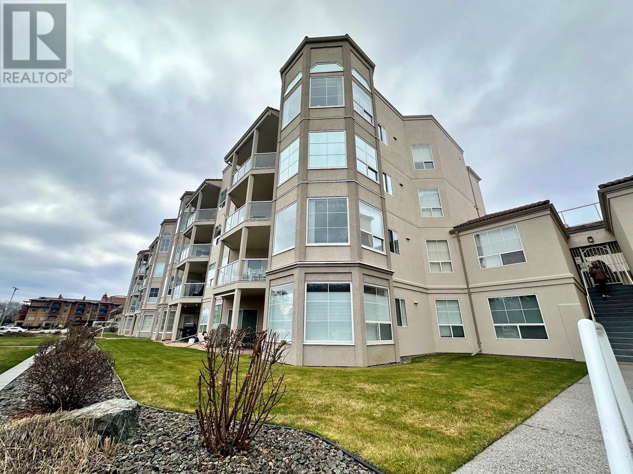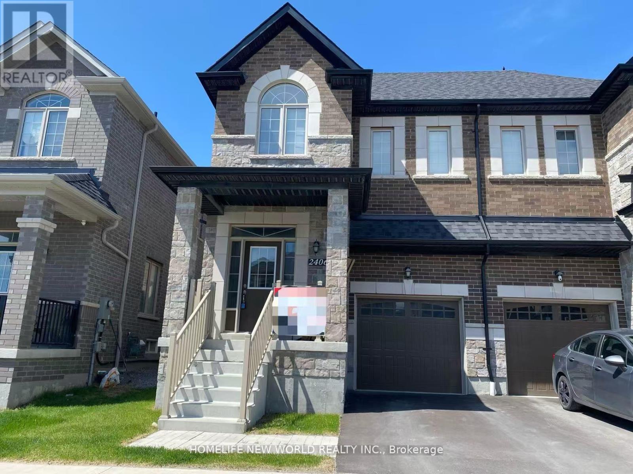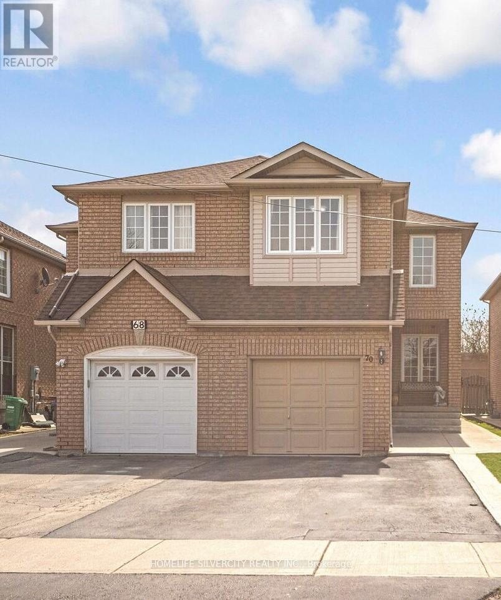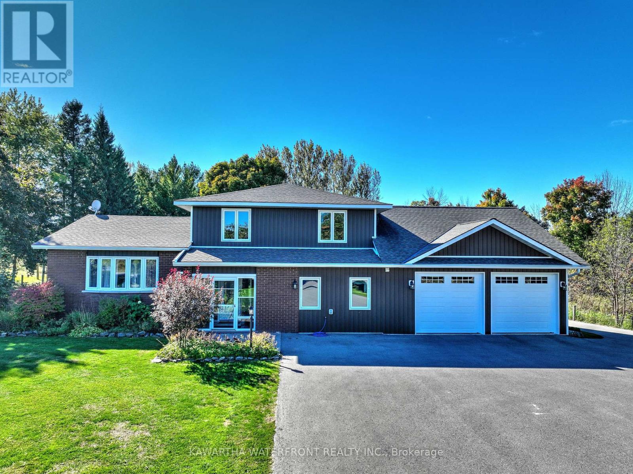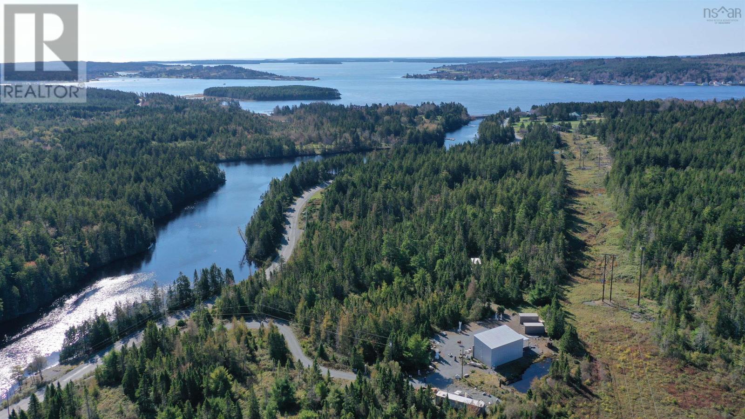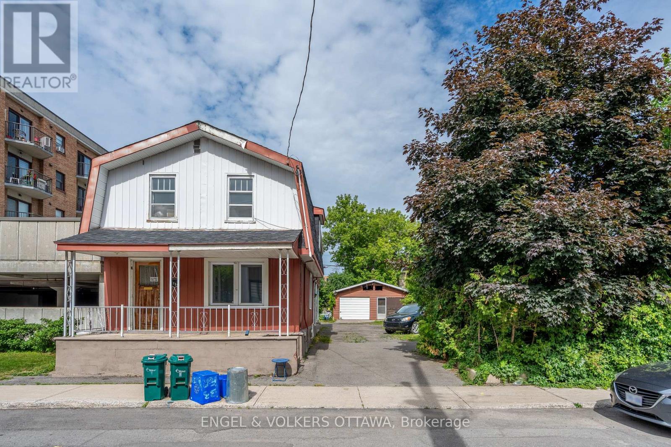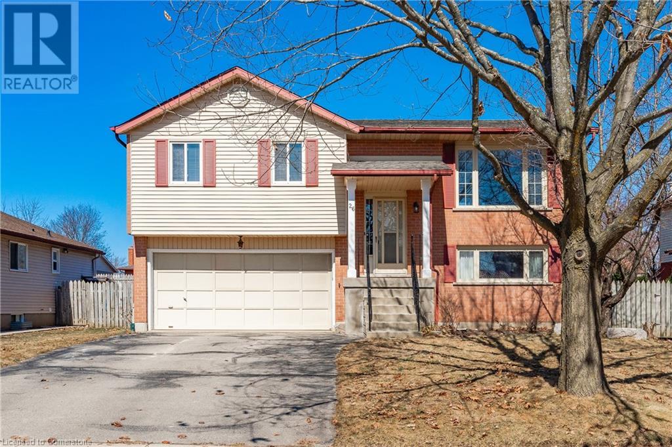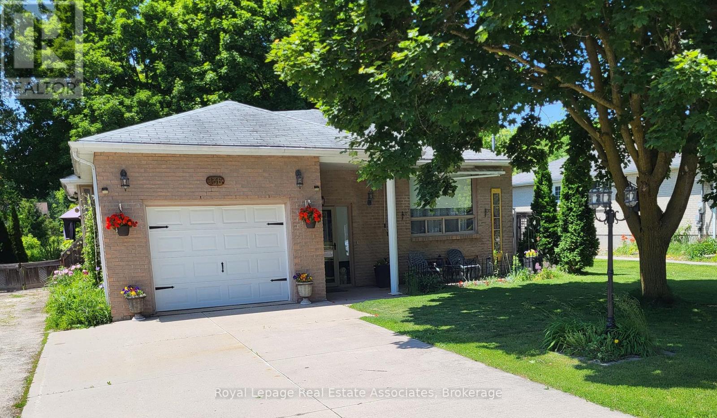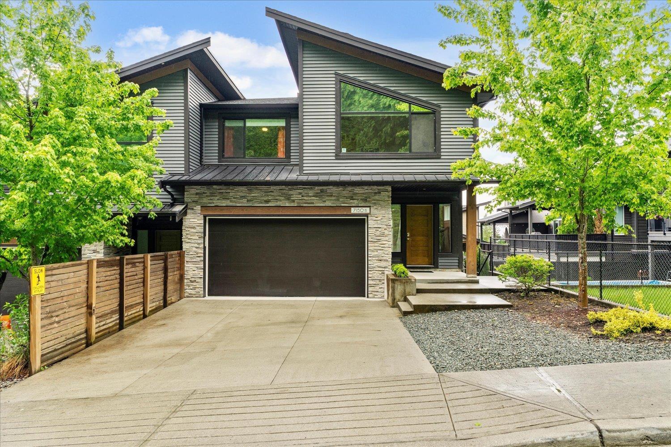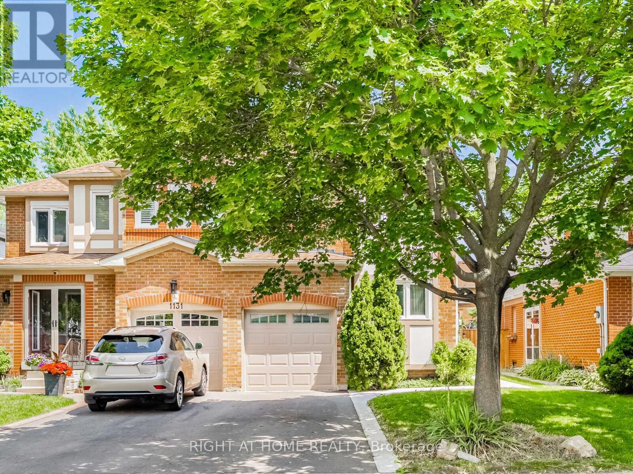11537 80 Av Nw
Edmonton, Alberta
Welcome to this beautifully designed 2-storey home located in the heart of sought-after Belgravia backing onto Charles Simmonds Park and has a legal basement suite! Step inside the open-concept main floor featuring luxury vinyl plank flooring, 9-foot ceilings, and an inviting living room with a sleek electric fireplace. The modern chef’s kitchen is a showstopper, complete with granite countertops, high-end stainless steel appliances including a gas cooktop, wine fridge, and a spacious island with breakfast bar. The dining room provides ample space for hosting family and friends. Upstairs, you'll find three spacious bedrooms, including a stunning primary suite with a walk-in closet and a spa-inspired 5-piece ensuite featuring a soaker tub, glass stand-up shower and double sinks. The fully finished legal basement suite offers 1 bedroom, a full kitchen with quartz countertops and stainless steel appliances, in-suite laundry, and a large living room. Located just minutes to U of A and Whyte Ave. (id:60626)
2% Realty Pro
11 Club Court
Wasaga Beach, Ontario
Modern Spectacular Home in Wasaga Sands Estates Community, that Shows Pride Of Ownership.Enjoy the Privacy and Serenity of the Deep Ravine Backyard to Host Family and Friends. Many Updates 2.5 ya Ago, Nev Kitchen, Nev Floors, Barn Doors in Hallway Closet, Iron Pickets Rail, Electric Fireplace in Family Room (Now used as part of kitchen).New Stainless Steel Appliances and Much More! Stone Walkways, Front Porch and Front Steps.Only Minutes Away from Beach. Located on a Quiet Court (id:60626)
Sutton Group-Admiral Realty Inc.
3205 Starboard Street
Ottawa, Ontario
Welcome home! The Sugarplum's elegant staircase greets you as you walk in. There is a cozy den, perfect for a home office, and a dining room for family events. The primary bedroom features a walk-in closet and ensuite bath. Finished basement rec room allows for plenty of space for entertaining family and friends. Enjoy hardwood flooring on the main floor, and smooth ceilings on the main and second floors. Take advantage of Mahogany's existing features, like the abundance of green space, the interwoven pathways, the existing parks, and the Mahogany Pond. In Mahogany, you're also steps away from charming Manotick Village, where you're treated to quaint shops, delicious dining options, scenic views, and family-friendly streetscapes. December 16th 2025 occupancy. (id:60626)
Royal LePage Team Realty
79 Sovereign's Gate
Barrie, Ontario
Discover refined living in this stunning 2-story detached home, offering 2,792 sqft of thoughtfully designed space. Featuring 3 spacious bedrooms and 3 baths, including a luxurious primary suite with a walk-in closet and 5-piece ensuite, this home blends elegance with modern convenience. Step into a grand foyer with hardwood floors and tasteful tile accents, leading to an expansive kitchen with granite countertops, a formal dining room, and a cozy family room with a gas fireplace. A separate cozy sitting room provides additional space for relaxation. Outside, enjoy a private backyard oasis, completed with an updated lounge area and a gated fence for ultimate privacy. Additional features include a 2-car garage, and a newly installed AC, furnace, and water heater (2024). The brand-new water softener and chlorination system ensures pristine water quality. Conveniently located near highways, shopping malls, parks, and top-rated schools, this home offers both comfort and accessibility. With a recently updated roof (2024) and a security system, this meticulously maintained property is move-in ready! (id:60626)
Exp Realty
135 Reiber Court
Waterloo, Ontario
The absolute BEST that Beechwood West has to offer! THIS is the one you’ve been searching for. This end unit, FREEHOLD townhome has been upgraded & improved from top to bottom and inside out. With over $350,000 invested in improvements over the last 5 years YOU get to inherit the home of your dreams. A formal dining room boasting a crystal chandelier & superb wainscoted walls, a main floor primary bedroom with walk-in closet & ensuite privilege door to a stunning 4 piece bath accented with a granite topped vanity with double undermount sinks and oversized shower with glass sliding doors. You are going to fall in love with the custom designed Chef's kitchen! It's bright and white & features quartz countertops and marble backsplash this kitchen has THREE pull out cutting boards and 2 huge pull out cutlery organizer drawers! Other extras include a double undermount sink, soap dispenser & pantry faucet plus a pull out recycle bin. Your living room has a gas fireplace surrounded by a gorgeous white mantle & a walkout to your patio retreat! Let's explore the lower level. An amazing, spacious recreation room with a stunning black wall mounted electric fireplace & the perfect games area complimented with a wet bar finished with a 9'6 granite counter. Be sure to explore the ample drawers in the cabinet. Deep drawers plus 3 unique wine storage drawers too! Lastly tons of storage & a full 4 piece bathroom. There is a 2nd bedroom or guest room on the lofted area that offers a large walk-in closet & a 3 piece ensuite with a quartz undermount sink. The exterior of the home offer very little maintenance for you. A double wide concrete drive, recent concrete walkways and a superb concrete and stone patio and handy storage shed! Here are just some of the extras...ALL flooring has been replaced with hardwoods, ceramics & luxury vinyl plank. California shutter throughout (even the garage), all new light fixtures, epoxy floor in the garage & so much more. A complete list is available. (id:60626)
RE/MAX Solid Gold Realty (Ii) Ltd.
127 - 107 Wintergreen Place
Blue Mountains, Ontario
LIVE/VACATION/INVEST in the Blue Mountains with the Short term accommodation eligible Wintergreen townhouse. Situated at the base of Blue Mountain, this fully furnished and renovated 3 bdrm 2 bath is perfect for all your "live where you play" activities. Out your front door is the amazing ski hills of Blue Mountain and many other activities and through your sliding doors you can sit and watch the hilarious golfing on the first fairway of Monterra golf course or quickly get to the club for your own tee time. This units main floor features a primary bedroom with ensuite, sauna a 2nd bedroom,3 pc bath, kitchen, dining room with a beautiful gas fireplace and vaulted ceilings. Main floor Stacked washer and dryer. The upper floor bedroom is the perfect set up for your guests, kids or renters. Fully furnished and ready to go. .5% BMVA fee applies on closing based on purchase price. STA. has expired, and new owners will need to re-apply. HST is in addition. (id:60626)
Century 21 B.j. Roth Realty Ltd.
109 Kensington Street
Welland, Ontario
Step Into Luxury on 109 Kensington St! This modern, custom-built bungalow (2022) offers approximately 2,700 sq ft of beautifully finished living space, including a fully finished basement with a separate entrance ideal for in-law living or rental income potential. The main floor boasts a spacious open-concept layout featuring hardwood flooring, luxury tile, 9 ft ceilings, and pot lights throughout. The chefs kitchen is a true standout, outfitted with the latest GE Cafe smart appliances , a granite island, stylish backsplash, and sleek modern finishes. Large windows with custom shades fill the space with natural light, while sliding doors lead to a covered patio and a spacious backyard offering excellent potential for a private backyard oasis. The main floor includes 2 generous bedrooms, including a primary suite with spa-like ensuite, and main floor laundry for convenience. The fully finished lower level includes 2 additional bedrooms (perfect for a home office or gym), a 3-piece bathroom, a large rec room with a second kitchen, separate laundry, and ample storage space ideal for multi-generational living or generating rental income. Additional features include a 1.5-car semi-detached garage, parking for up to 4 vehicles, and no expense spared in finishes and design. Bonus: Potential to rent the lower level and earn approximately $1,700/month in additional income. Located close to top-rated schools, shopping, parks, a nearby golf course, and just a short drive to Niagara Falls, this home combines luxury, functionality, and an unbeatable location. A true gem you don't want to miss! (id:60626)
RE/MAX Realty Services Inc.
719 Painted Sky Way
Ottawa, Ontario
Welcome to Your Dream Home! Tartan's Sirius with over 2600 square feet plus a fully finished lower level. Immaculate 5 bedroom (4+1)BEAUTY Backing Onto a Park! Step into luxury and comfort in this stunning home with a spacious loft, main floor office and no rear neighbours perfectly designed for modern family living. Situated on a premium lot backing onto a serene park, this home offers the privacy and peaceful views you've been dreaming of. Inside, you'll be greeted by an elegant and airy layout featuring upgraded flooring throughout, designer pot lights, and a bright open-concept main floor. The chef-inspired kitchen boasts a huge walk-in pantry, gleaming quartz countertops, and stylish finishes: perfect for both everyday meals and entertaining guests. A flex room on the main level offers endless possibilities: home office, playroom, or formal dining...tailor it to suit your lifestyle! Upstairs, you'll find four generous bedrooms and a cozy loft space: ideal as a family lounge, homework zone, or creative retreat. Primary suite is DREAMY! All but one bedroom have WIC. Enjoy the convenience of an upstairs laundry room, designed to make daily routines effortless. The fully finished basement includes an additional bedroom, ideal for guests, in-laws, or a private teen retreat. Whether you envision a home theatre, gym, or multi-generational living space, the possibilities are endless. Meticulously maintained and move-in ready, this home is the perfect blend of style, space, and functionality all nestled in a family-friendly neighbourhood close to top-rated schools, parks, and amenities. FABULOUS opportunity! Some photos have been virtually staged. (id:60626)
Paul Rushforth Real Estate Inc.
7801 Spartan Drive Unit# 215
Osoyoos, British Columbia
Welcome Spartan Drive! This lakefront condo offers a fantastic opportunity for comfortable convenient living. Situated in a desirable location, this property provides views of Osoyoos Lake and is just steps away from shopping, restaurants, and entertainment. This spacious condo features 3 bedrooms, 2 bathrooms providing ample space for relaxation. The large corner unit (one of largest in the complex) on the second floor ensures privacy and allows for plenty of natural light to fill the living spaces. With a size of 1814 square feet, there is no shortage of room to make this place your own. One of the standout features of this property is the secured underground parking, offering secure and convenient storage for your vehicles. Additionally, residents have access to a fitness room that promotes an active lifestyle and a guest suite for accommodating friends and family, a common room for meeting new friends with lots of scheduled activities. Inside the condo, you will find in-suite laundry facilities for added convenience, brand new appliance and flooring. The master bedroom boasts a large ensuite bathroom with a shower, double vanity, and a soaker tub – perfect for unwinding after a long day. Whether you are looking for a peaceful retreat or an exciting hub in close proximity to amenities, this lakefront condo has it all. Don't miss out on the opportunity to experience the best of Osoyoos living (55+ property-allows rentals, family members and other legal exceptions) (id:60626)
RE/MAX Penticton Realty
55 Hanover Place
Hamilton, Ontario
This impeccably updated and meticulously maintained raised bungalow is a rare gem backing onto a lush ravine. Showcasing strong curb appeal with its manicured landscaping, inviting front entrance, and tasteful exterior finishes, this home makes a lasting first impression. Inside, you'll find 3 spacious bedrooms, gleaming hardwood floors, and a chef-inspired kitchen featuring sleek built-in appliances and modern finishes. The cozy family room is anchored by a charming fireplace, creating a warm and welcoming space. The fully finished lower level offers a stylish game room with a pool table and a bright walkout to a resort-style backyard—complete with a stunning in-ground pool, cement patio, am direct access via basement steps. Enjoy peace of mind knowing all major mechanicals have been thoughtfully updated, allowing you to move in and enjoy your private oasis with confidence. (id:60626)
Royal LePage Signature Realty
2406 Angora Street
Pickering, Ontario
This stunning 3-year-new 4-bedroom, 3-bathroom semi-detached home in the sought-after New Seaton neighborhood combines modern design, top-notch finishes, and thoughtful details. Backing onto a future park and school, it is ideally located near Highway 407, Highway 401, the GO Station, shopping centers, schools, parks, and hiking trails, ensuring convenience and accessibility. The open-concept main floor features 9-foot ceilings, gleaming hardwood floors, and upgraded light fixtures, seamlessly connecting the living, dining, and kitchen areas. The chef-inspired kitchen includes ample storage and a spacious dining area, perfect for family gatherings or entertaining. Large windows throughout provide abundant natural light, while elegant details such as a stained hardwood staircase with iron pickets and wall wainscoting add sophistication. Upstairs, the luxurious master bedroom offers a large walk-in closet and a spa-like 5-piece ensuite with a rejuvenating soaker tub and separate standing shower. Three additional bedrooms provide comfort and versatility, offering plenty of space for family or guests. Conveniently, public elementary schools will be within walking distance. Designed with high-quality finishes and situated in a serene, picturesque setting, this semi-detached home epitomizes stylish and functional living, creating the perfect haven for homeowners seeking comfort and elegance. (id:60626)
Homelife New World Realty Inc.
11 Riverview Drive
Scugog, Ontario
Location, Location, Location! Welcome to 11 Riverview Drive, nestled in Port Perrys sought-after Cawkers Creek a picturesque neighborhood offering the perfect blend of tranquility and convenience. This charming all-brick side-split boasts three bedrooms, two bathrooms, and three levels of finished living space, ideal for families or those seeking extra room to spread out. The inviting curb appeal is matched by a large, fully fenced backyard with mature trees, providing both privacy and space for outdoor enjoyment. A double-wide paved driveway accommodates up to six vehicles, plus RV parking beside the garage perfect for adventure seekers along with a detached 12' x 16' garage/storage shed in the backyard adding versatility for hobbyists or additional storage. Step outside to a covered back patio, where you can BBQ year-round or unwind in the hot tub while taking in the serene surroundings. Positioned to capture stunning sunrises and sunsets, this home truly embraces the beauty of its location. Inside, an entertainment-sized rec room with a gas fireplace and above-grade windows offers a bright and inviting space for gatherings, newly updated 3 pc bath with glass shower & heated floor, garage access to the house, ground level laundry and much more. Whether enjoying cozy nights in or hosting guests, this home is designed for both comfort and function. Just a short stroll from recreational facilities, restaurants, parks, Lake Scugog, the hospital, and all the vibrant amenities of Port Perry, this home offers the best of in-town living with the space and serenity of a country retreat. (id:60626)
RE/MAX Hallmark First Group Realty Ltd.
70 Tumbleweed Trail
Brampton, Ontario
Well-kept semi-detach house with separate family room. Minutes to the Library, Sheridan College, Nanaksar Gurdwara and Hwy 407 and 410. Newly Painted House. Concrete work around the house and backyard (id:60626)
Homelife Silvercity Realty Inc.
33 Northline Road
Kawartha Lakes, Ontario
Welcome to this immaculately maintained country home ideally situated on an extremely picturesque private 1 acre lot within walking distance to amenities in Fenelon Falls. This 4 bedroom/3 bathroom home provides almost 2,800 sq ft of living area on 4 levels, and was totally renovated down to the studs in 2014 including new wiring and insulation. The open concept main living area is highlighted by a large and bright kitchen that overlooks the dining area and living room featuring a cozy propane fireplace. The main floor family room features a beautiful stone fireplace, laundry room, an enclosed front entrance porch and an expansive attached double garage. The upper level has three good sized bedrooms and a bathroom including a recently redone gorgeous walk-in shower. The basement includes a rec room, large guest bedroom and bathroom. The grounds are beautifully landscaped with an abundance of perennial beds and large mature trees. The west facing back yard features a covered flagstone patio facing a pond with waterfall. Enjoy your days in the large Artic Spa hot tub or sit around the fire pit to enjoy the sunsets. An insulated and heated garage/workshop is located in the back yard along with a garden shed for your toys. A new septic system was installed in 2014, and there is a lengthy list of recent enhancements, including a new asphalt driveway (2020) and furnace and a/c (2022). Close to access nearby ATV/snowmobile/walking trails! (id:60626)
Kawartha Waterfront Realty Inc.
1 431029 Range Road 261
Rural Ponoka County, Alberta
Lot 1. Own a parcel of commercial land in the heart of Central Alberta with frontage on highway #2 in the County of Ponoka. Build your new business in a newly created subdivision with several large well established companies in a nice industrial area. Dirt work has been brought up to sub grade with some services to the lot line. (id:60626)
Exp Realty
520 Indian Path Road
East Lahave, Nova Scotia
A world of its Own. Are you looking for a place away from the Chaos, but still close enough to an International airport so that you can get business done? Picture yourself in a truly contemporary, low maintenance home with a tidal waterfront on a beautiful inlet that connects you to the waters of the mouth of the LaHave river. At high tide you can launch your kayak and head out towards the ocean. This home is a converted artists studio with large custom-made aluminum framed, Thermopane windows that reduce the heat of the sunlight and are facing East. The compact house is flooded with light and features an open floor plan with high ceilings and in floor heating on the main floor. This home is truly made for entertaining and privacy for everyday living. A chef's kitchen with high-end appliances is the corner-stone on the main floor, allowing for lively conversation around a custom designed granite table. A stylish contemporary bathroom with a walk-in shower and a sliding pocket door is part of the loft-like feeling of the open concept. The stylish modern furniture is included in the price of the house. Upstairs you will find beautiful hardwood flooring in an open concept bedroom suite with a large balcony. The window front is a continuation from downstairs, completing the industrial sophisticated look of the minimal engineered building with galvanized steel siding. Everything in this converted structure is carefully considered. The area surrounding the house has minimal landscaping as well as a large natural pond. An osprey's nest sits high in an area of the property. In this low maintenance yard, you are surrounded by serene beauty and sounds of wildlife while enjoying a drink at the crackling fire in the metal fire-pit. A true getaway awaits you, ready to move in and feel like you are in relax mode in the countryside, just an hour away from Metro Halifax. Enjoy the winter storms barefoot with a hot cup of tea, watching the deer move peacefully through your yard. (id:60626)
Engel & Volkers (Lunenburg)
133 Forward Avenue
Ottawa, Ontario
Located in the vibrant and evolving community of Mechanicsville, this 50' x 97' lot offers a unique opportunity for investors, developers, or builders looking to tap into one of Ottawa's most connected urban neighbourhoods. The property currently features a duplex, providing holding income while you plan your next move. Zoned R4UD, the site offers versatile redevelopment potential, including low-rise multi-unit housing (8-10 units) or sever the lot into two 25' x 97' lots and build front/back semis on each! Just steps from Parkdale Avenue and the lively Hintonburg neighbourhood, you'll enjoy proximity to some of Ottawa's best local shops, cafés, and restaurants. The Kichi Zibi Mikan parkway and Bayview Station (LRT) are just around the corner, offering quick access to greenspace and the city's top transit hub. Whether you're building a new multi-unit development or land-banking for future appreciation, 133 Forward Avenue is a smart addition to any portfolio. Buyer to do due diligence, the existing building is being sold AS-IS for land value. Seller makes no representations or warranties related to zoning or future development. (id:60626)
Engel & Volkers Ottawa
26 Brazolot Drive
Guelph, Ontario
STUDENTS / INVESTMENT / DEVELOPMENT POTENTIAL! Known for its prime location and walkability to the University of Guelph, Kortright West offers excellent investment potential, particularly for those looking to rent to students or faculty members. The City of Guelph's zoning bylaw supports up to a total of 4 rental units via the construction of an Additional Dwelling Unit (ADU) for this property, making it an attractive option for homeowners and investors seeking to add rental income or accommodate multi-generational living. Detailed information on ADU requirements can be found at the City of Guelph's website. With its vibrant community and strong rental demand, Kortright West is an excellent choice for those looking to live and/or invest in Guelphs growing housing market. (id:60626)
Trilliumwest Real Estate Brokerage
136 Patterson Street N
New Tecumseth, Ontario
Charming Raised Bungalow on a Huge Half-Acre Lot! Enjoy the best of both worlds peaceful country living just minutes from city amenities! Nestled in a pride-of-ownership neighbourhood, this beautifully maintained home sits on a rare 66 ft x 329 ft lot and features maple hardwood floors, quartz countertops, crown moulding, and a bright sunroom overlooking the spacious backyard. The separate entrance basement offers a full 2-bedroom in-law suite with its own kitchen, living room, bath, laundry, and large above-grade windows perfect for extended family or rental potential. Step outside to a large wooden deck, hot tub, and a workshop shed ideal for entertaining or pursuing hobbies. A true gem offering space, comfort, and convenience. Don't Miss This One! (id:60626)
Royal LePage Real Estate Associates
8636 Boultbee Road
Bridge Lake, British Columbia
Stunning lake front, custom built home at Lac des Roches approx. 100 ft of south exposure shore. Original owners lovingly created this resort like property with landscaped grounds and attention to lifestyle enjoyment with large, covered wrap around decks & large windows to capture all views. From the classic use of soft colors and easy-care flooring, to the updated & well maintained functional components, this home will be trouble free for years to come. Whether year round or seasonal use, this home is ready for your family with 2 bedrooms up and another 2 down in the fully finished daylight walk out basement. Suite potential. Large double garage & separate canopy carport. Waterfront patios & dock for water fun plus greenhouse & great storage. (id:60626)
RE/MAX Real Estate (Kamloops)
B 7150 Marble Hill Road, Eastern Hillsides
Chilliwack, British Columbia
Welcome to this stunning, spacious half duplex in highly sought-after Marble Hill! Featuring 5 bedrooms + den - could be a 6th bedroom and 4 bathrooms, this home offers a large, open-concept main floor perfect for comfortable family living. The beautifully finished kitchen boasts quartz countertops, stainless steel appliances, and modern floating shelves. The luxurious primary suite includes vaulted ceilings, a spa-like ensuite with double sinks, a soaker tub, and two walk-in closets. Step outside to a large, fully fenced backyard with stunning valley views and a generous covered patio"”perfect for relaxing or entertaining. Large basement offers great potential with wet bar , bedroom and bathroom, could easily be suited! Escape to nature with quick highway access this home truly has it ALL! * PREC - Personal Real Estate Corporation (id:60626)
Century 21 Creekside Realty (Luckakuck)
1129 Beechnut Road
Oakville, Ontario
Here's your chance to own an updated semi-detached home on a quiet, family-oriented street, with mature trees. Rarely offered for sale in this neighborhood, even during a time with a lot of listings everywhere. Upon entering, you'll have a split kitchen and living room area. This upgraded kitchen offers an intimate experience, while the living room is sun filled with an oversized window and sliding door to access the deck and backyard. Upstairs you'll find 3 generously sized bedrooms; the main full washroom has its own private door from the master bedroom. The basement is finished and is perfect for entertaining with a mini bar set up, or can be used as premium office space. You'll also have a convenient door from the garage into your home perfect for those long winters we have. There are great elementary & secondary schools, amongst the highest Ontario rankings, and it's a commuter's delight, 5 mins to Highways, 7 mins to Clarkson. Don't miss out on the opportunity to own this amazing property! (id:60626)
Right At Home Realty
1 9077 150 Street
Surrey, British Columbia
Discover this admiring and expansive end-unit townhome in Crystal Living. Situated on a quiet street this beautiful 4 bedrooms, 4 bathrooms unit offers abundance of natural light, airy living space & tranquil views of greenery. Mindfully designed, this three-level townhome maximizes privacy & convenience by spreading 3 bedrooms and 2 full bathrooms in upper floor and a guest bedroom with separate bathroom in the lower level. Hardwood floors throughout the living area & a chef kitchen with stainless steal appliances, granite countertops & plenty of storage are some of the features. Filled with love and care the unit has been upgraded with new laminate flooring throughout the stairs, fresh paint & new light fixtures. Double car garage & plenty street park. Showings by appointment. Call today (id:60626)
Macdonald Realty
21 Florence Drive
Brampton, Ontario
PRICED TO SELL....Beautifully upgraded 4-bedroom, 4-bathroom detached home in one of Bramptons sought-after neighborhoods is the perfect blend of elegance and functionality. From the moment you arrive, you'll be impressed by the exceptional curb appeal, thanks to the professionally poured concrete landscaping that spans from front to back low-maintenance and high impact!Step inside to discover a thoughtfully designed interior featuring rich hardwood floors, upgraded light fixtures, and a gourmet kitchen complete with granite countertops and modern cabinetry perfect for family dinners or entertaining guests.Upstairs, youll find spacious bedrooms with ample closet space and beautifully appointed bathrooms. The finished basement with a separate entrance offers endless possibilities ideal for an in-law suite, home office, or potential rental income.Enjoy peace of mind with a metal roof backed by a lifetime warranty, and take advantage of 4 total parking spaces for you and your guests.Whether you're upsizing, investing, or looking for a move-in-ready family home, 21 Florence Dr has it all. Dont miss your chance to own this gem in a prime Brampton location close to schools, parks, shopping, and transit. Book your private showing today and fall in love with your future home! (id:60626)
Ipro Realty Ltd.





