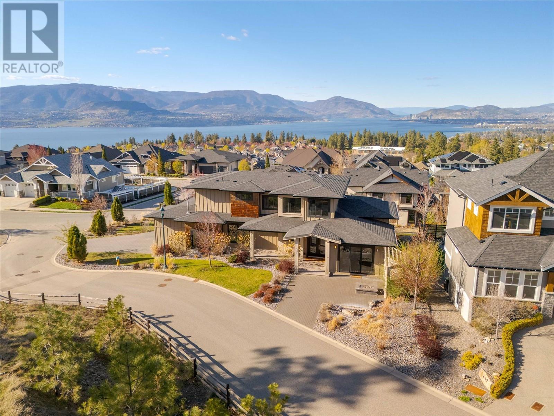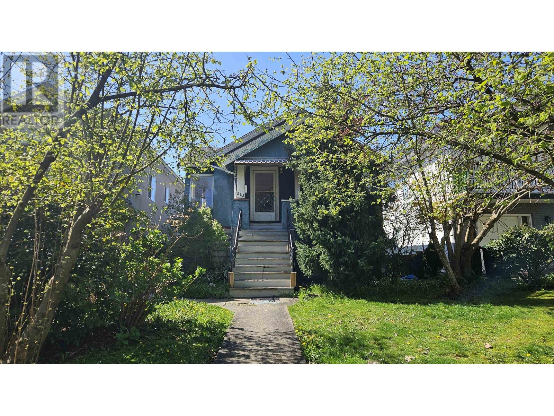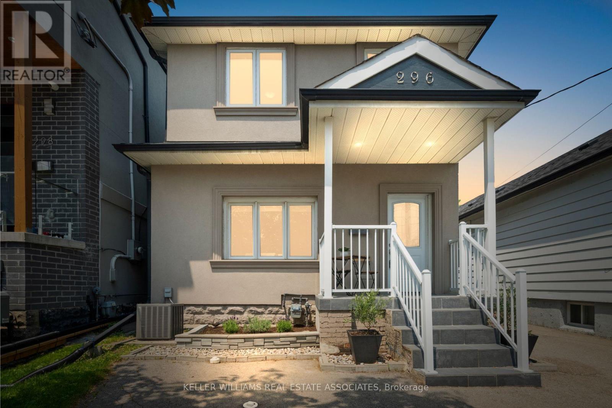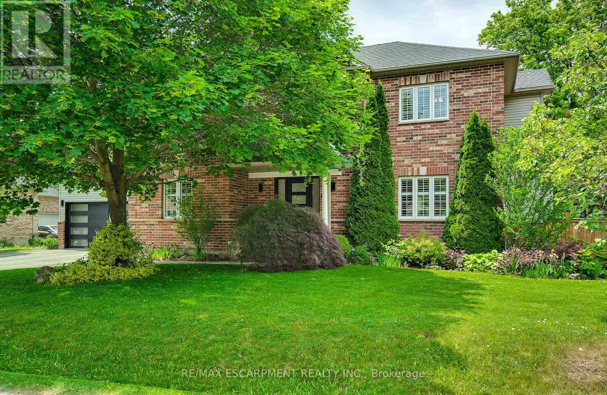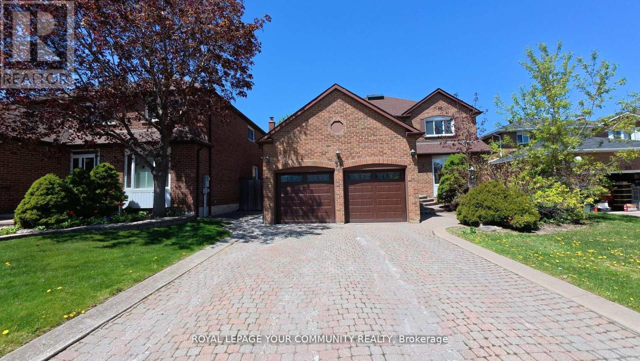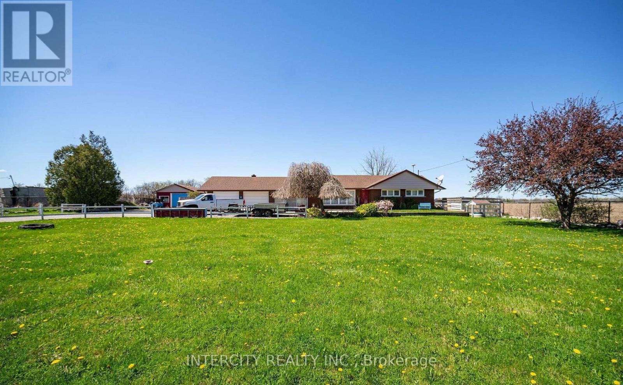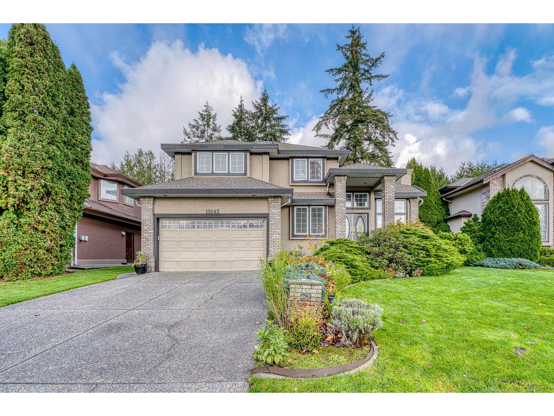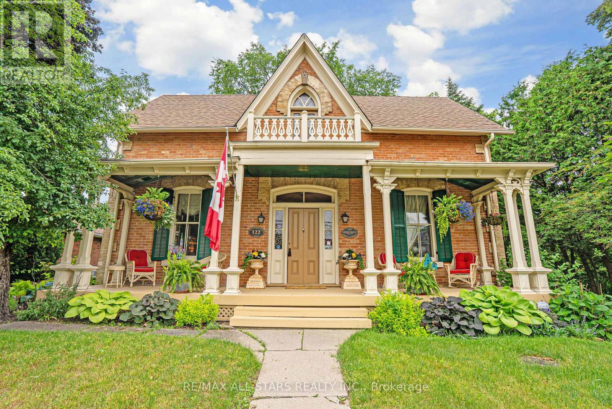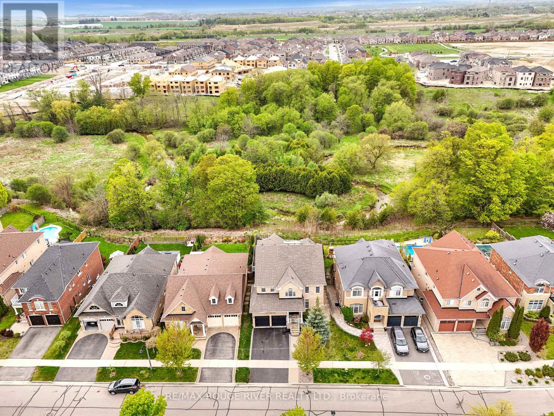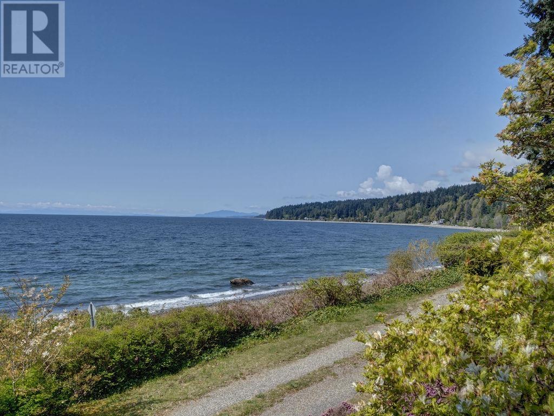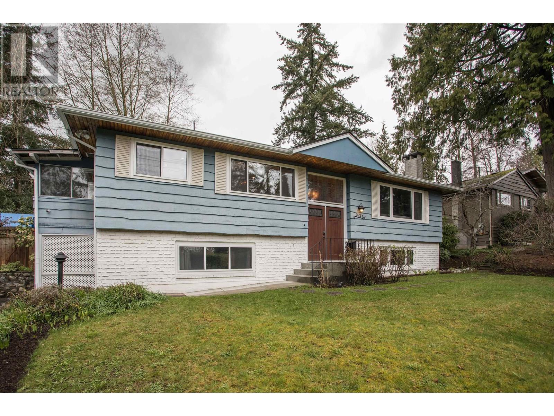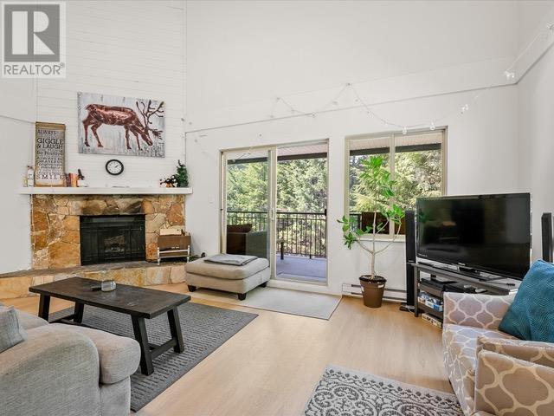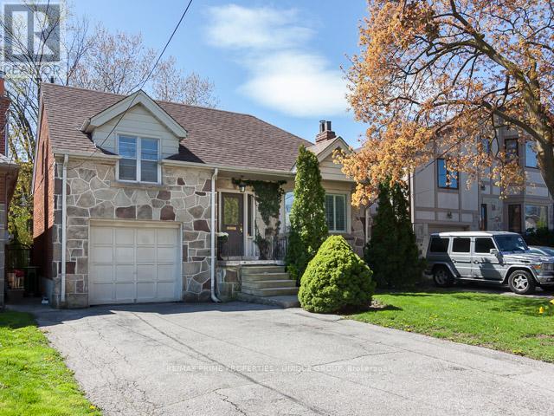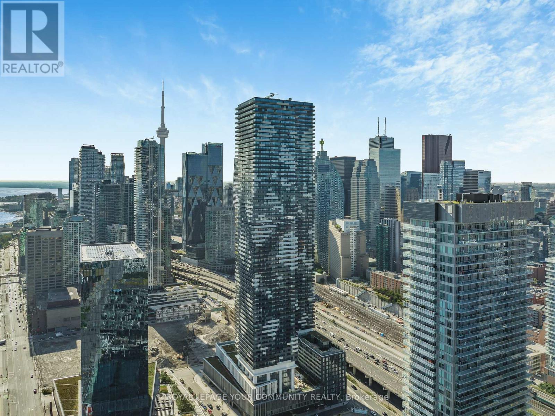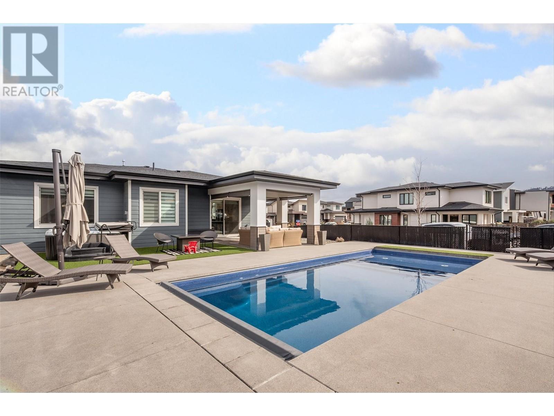460 Rockview Lane
Kelowna, British Columbia
Perfectly positioned on a quiet, dead-end street in one of Kettle Valley’s most desirable enclaves, this stunning residence offers the ultimate in family living. Set on a beautifully landscaped corner lot, the home enjoys expansive lake & mountain views & is directly across from walking & hiking trails. Inside, the design is both functional & refined. A striking double-sided fireplace anchors the main floor, creating a warm & inviting atmosphere that seamlessly connects the living & dining areas. Wood floors span the main level, while plush carpeting enhances comfort in the bedrooms. The modern two-tone kitchen is as stylish as it is practical—featuring stainless steel appliances, generous walk-in pantry & sleek cabinetry. A private office with a separate entrance offers an ideal space for a home-based business. Upstairs, the thoughtfully designed floor plan features three bedrooms including the luxurious primary suite—complete with show-stopping lake views, walk-in closet & spa-like ensuite. A walk-through laundry room conveniently connects to the primary for everyday ease. Downstairs, a self-contained in-law suite offers flexible living—perfect for extended family, older children, or guests. The spacious four-car garage is heated, includes an RV hookup, and easily accommodates a large RV or boat- perfect for outdoor enthusiasts. This is more than a home—it’s a lifestyle. Located minutes to schools, parks, shopping, biking trails & all the charm Kettle Valley is known for. (id:60626)
RE/MAX Kelowna - Stone Sisters
Exp Realty (Kelowna)
545 Skeena Street
Vancouver, British Columbia
INCOME property. Looks rough on the outside but fully maintained on the inside, this house with two completely separate units has been safe, cozy, happy home for many VFS students over the past 15 years! Great opportunity for exceptional revenue if you want to continue housing students in one or both suites(owners willing to pass their knowledge) or transform into a home for your large, multigenerational family, or build a new duplex or multiplex. Many possibilities here. Come and check it out. (id:60626)
Sutton Group-West Coast Realty
206 Sloane Avenue
Toronto, Ontario
Spectacular, architecturally designed 4 bedroom, 4 bath home in desirable Victoria Village! Boasting an impressive 3,838 sq ft of living space on an expansive 48 x 127.85 ft lot. This bright, immaculate home features oak hardwood floors, soaring ceilings accentuated by 2 skylights. Recent updates include modernized bathrooms, fresh paint and LED pot lights throughout. Spacious living and dining rooms. Dedicated gourmet kitchen is equipped with two ovens, centre island, ample storage and counter space. Great breakfast area with multiple windows. Main floor family room with gas fireplace and walkout to patio & large backyard. Powder room. Primary bedroom features 5-pc ensuite with Jacuzzi tub & charming Juliette balcony. Another 4-pc bath on 2nd level. Recently renovated basement provides additional storage space with 4 cedar closets and many above-grade windows. Bright rec room. Office has 3-pc ensuite bath. This home offers so many terrific features for family living and entertaining. It must be seen! Please see attached FULL LIST of FEATURES. (id:60626)
RE/MAX Ultimate Realty Inc.
296 Melrose Street
Toronto, Ontario
Welcome To 296 Melrose Street, Nestled In The Highly Sought-After Community Of Mimico Just Minutes From Downtown Toronto. This Fully Rebuilt Detached Home (2013) Offers 3+1 Bedrooms, 4 Bathrooms, And Offers 1,744 Sqft Of Stylish Living Space + The Finished Basement. The Main Level Features An Open Concept Design With A Spacious Living And Dining Area, A Modern Kitchen With Built-In Appliances, Breakfast Bar, And A Convenient 2-Piece Bath. Upstairs, The Primary Suite Includes A 4-Piece Ensuite And Double Closets, While Two Additional Bedrooms And A Main 4-Piece Bath Complete This Level. The Dug-Down Lower Level With 9-Foot Ceilings, Above-Grade Windows, And A Separate Entrance Offers A Self-Contained In-Law Suite Featuring A Living Room, Kitchen, Bedroom, And Full Bath Easily Convertible To A Legal Income Suite **Potential Income Of $2100/Month**. Outside, Enjoy A Private, Fully Fenced Backyard Surrounded By Mature TreesA Rare Find In The City. The Detached One-Car Garage And Driveway Parking For Three More Vehicles Add Practical Value. Located Steps From Shops, TTC, Mimico GO, Parks, And Schools, This Turnkey Property Offers The Perfect Balance Of Modern Comfort And Urban ConvenienceWith Nothing Left To Do But Move In And Enjoy. (id:60626)
Royal LePage Real Estate Associates
9 Valley Ridge Lane
Hamilton, Ontario
Tranquility Meets Luxury in Prestigious Stonebrook Estates! Welcome to peaceful, refined living in the exclusive enclave of Stonebrook Estates. This stunning 4+1 bedroom residence offers over 4000 sq ft of beautifully designed living space, perfect for families who value comfort, space, and elegance. The heart of the home is a stylish kitchen complete with a walk-in pantry and central island, seamlessly overlooking a warm and inviting family room with custom built-ins. A dedicated main floor office, ideally positioned near the front entrance, provides a quiet and professional space for working from home. Upstairs, the expansive primary retreat features a luxurious ensuite and a generous walk-in closet. Four additional bedrooms and a well-appointed main bath complete the upper level, offering plenty of room for family and guests. The professionally finished lower level is ideal for entertaining, showcasing a fabulous recreation space with a wet bar, an additional bedroom, and a full bathroom - perfect for overnight visitors or multigenerational living. Step outside to your private backyard oasis and prepare to be captivated. Backing onto protected conservation land and Bronte Creek, this stunning outdoor retreat features extensive stonework, a beautiful in-ground pool, lush gardens, and a covered pergola - bringing the feeling of Muskoka right to your doorstep. Additional highlights include hardwood flooring, an oversized garage, and a brand-new front door. This exceptional home offers a rare blend of luxury, privacy, and natural beauty. (id:60626)
RE/MAX Escarpment Realty Inc.
34 Beasley Drive
Richmond Hill, Ontario
Beautiful 4 bedroom home in the very desirable Mill Pond area. Appx.3200Sqft Luxurious home with open concept kitchen with big breakfast area, Main floor office room. Professionally landscaped. Heated swimming pool with fence all around it. Finished basement with 3pc bath and kitchen. Walk out to backyard and pool from big breakfast area and family room. access to garage from inside. 2 Garage doors replaced 2023.Furnace, AC and tank-less Water Heater is owned and it's about 2 years oldBrokerage Remarks (id:60626)
Royal LePage Your Community Realty
1703 Hillier Road
Sicamous, British Columbia
This grand, custom log home sits on 16 picturesque acres, backing the Eagle River and conveniently located just 5 minute's drive from the Sicamous town centre and Shuswap Lake! Enjoy the serenity and scenic surroundings, and find many lovely spaces for shade and sunshine, on the expansive wrap-around deck. There's plenty of open yard around the home, and nature to wander beyond that! Inside, you'll feel the impact of quality workmanship, custom woodwork and design features, high vaulted ceilings, and loads of natural light throughout! The large, open main living area is an impressive and inviting space featuring large windows showcasing the views all around, skylights, vaulted ceilings, 3 points of access to the deck, a sweet loft with rope-surround, a towering stone feature that extends to the lower level, and more! The kitchen offers plenty of cabinet and counterspace, and a breakfast bar. The large primary retreat is complete with en suite, walk-in closet, and direct access to the deck. The primary bedroom enjoys added privacy as the other 3 bedrooms are separated in another wing of the home, surrounding the foyer. A beautiful wood spiral staircase leads to the bright walk-out basement. This expansive space was most recently enjoyed for a home theatre, bar and billiards, and a large home gym. There's plenty of space for your own favourite recreation and hobbies! The outbuilding has covered storage, garage, workshop, and enclosed storage space for all your toys! (id:60626)
Greater Property Group
724 Line 3 Road
Niagara-On-The-Lake, Ontario
Welcome to this stunning 3,700 sq ft two-story home nestled in the picturesque community of Niagara-on-the-Lake, surrounded by serene vineyards and breathtaking countryside views. Set on a full acre of land, this 4-bedroom, 2.5-bathroom(3rd outdoor bathroom) property offers the perfect blend of privacy, space, and lifestyle. Designed with entertaining in mind, the expansive layout features multiple living areas, generous room sizes and an easy indoor-outdoor flow. The large kitchen and open-concept living areas are perfect for hosting gatherings or enjoying quiet evenings at home. With ample parking and oversized garage space, there's plenty of room for vehicles, hobbies, or equipment. Outdoors, discover thriving vegetable gardens, mature landscaping, and multiple outbuildings offering endless potential whether you envision a workshop, studio, or guest accommodations. This is more than just a home it's an opportunity to live your dream in one of Ontario's most sought-after regions. (id:60626)
RE/MAX Niagara Realty Ltd
1309 Lower Baseline E
Milton, Ontario
Just over half Acre (0.51) Property in Prime Milton Location, Don't Miss This Opportunity to Live/Work & Invest!! Beautiful Huge Lot 150x150 With Unlimited Potential!! This Idyllic Property Offers 6 Car Parking Space, Approx. 1100 Sq Ft, 2 Br. Bungalow To Enjoy. A Greenhouse To Grow Your Very Own Vegetation, Huge Garden Shed. House Nestled On A Most Desirable Developing Spot in Milton. Zoned Agricultural A1 Allows: Built A Home, Cannabis Production, Veterinary Clinic, Equestian Centre and more! Bordering Mississauga, Minutes To Hwy 407 & Hwy 403. You May Have Endless Possibilities With This Property, Too Many To List Please Welcome to Visit And See. (id:60626)
Intercity Realty Inc.
15643 78a Avenue
Surrey, British Columbia
Welcome to this exquisite home, where elegance blends seamlessly with comfort. The refined design features large windows, skylights, cathedral coffered ceilings, crown molding, and intricate trim,creating an atmosphere of timeless sophistication. Perfect for entertaining, it boasts a formal dining area and a gourmet kitchen with granite countertops and a double oven. Enjoy a private retreat surrounded by lush gardens and a walking path. The second floor offers four spacious bedrooms, including a master suite with a luxurious ensuite and a look-through fireplace. Recent upgrades include stove, dishwasher, fridge, a heat pump, and air conditioning. Full Bath on Main floor.Ideally located in Fleetwood, close to schools and amenities, this gem offers unmatched luxury and convenience.Open house: July 20,Sun,@2-4pm (id:60626)
RE/MAX Crest Realty
122 Brock Street E
Uxbridge, Ontario
Step into timeless charm at 122 Brock St E, a captivating 2,366SqFt 1.5-storey century home steeped in Uxbridge history and lovingly maintained over the decades. Known as the 'Robert Mooney Residence' (c.1874), this one-of-a-kind property offers rich character, craftsmanship, and a lifestyle full of warmth and authenticity. Set on a mature, treed lot in the heart of town, the home welcomes you with a lovely front verandah, and upper balcony restored in 2022 with custom millwork, plus ornate period-style wrought iron fencing and gate which compliments the home's heritage aesthetic. A standout feature is the Coach House/Garage (2013) approx. 40' x 24' with 19' cathedral ceilings, designed to compliment the period of the home with reclaimed doors, stained glass windows, and vintage hardware - it also showcases soffit lighting, a propane heater, 60-amp panel, 3-pc bath rough-in; An incredibly versatile space for a workshop, studio or storage area for cars or a boat. Inside the home you'll find the open-concept kitchen featuring a breakfast area and KitchenAid stainless steel appliances (2019), flowing into a charming sunroom ideal for your morning coffee. Formal living and dining rooms offer large windows and original trim, preserving the home's historic soul. Upstairs, the spacious primary bedroom features a 3-piece ensuite and two closets, including a walk-in. Two additional bedrooms plus a 4-piece bath with clawfoot tub, double sinks, and california shutters. Upper-level laundry includes washer, gas dryer, and laundry sink. The backyard is a quiet retreat with a very private back deck and covered side porch with access to exterior storage, perfect for tools or seasonal décor. This home is perfect for buyers who appreciate heritage, quality, and character - all just steps to shops, dining, and trails! (id:60626)
RE/MAX All-Stars Realty Inc.
8 St Philip Court
Whitby, Ontario
Absolutely Stunning Detached Home Situated In The Heart Of The Prestigious Williamsburg Neighbourhood, Boasting Over 3,000 Sq Ft Of Luxurious Living Space On A Rare And Serene Ravine Lot With A Spectacular Inground Pool, Double Waterfall Features, And Breathtaking Western Exposure For Sunset Views Plus This Family Home Perfectly Positioned Steps Away From The Iconic Rocketship Park Truly A Dream Location For Families! The Exterior Is Fully Landscaped With Stamped Concrete, Offering A Low-maintenance Lifestyle. Step Inside To An Inviting Open-concept Layout Enhanced By New Gleaming Hardwood Floors And An Upgraded Staircase. The Combined Living And Dining Areas Are Bathed In Natural Light From Oversized Windows. The Spacious Family Room Is Perfect For Entertaining Or Relaxing, Highlighted By Crown Moulding, Large Windows With Ravine Views, And A Coffered Ceiling That Adds Architectural Elegance. The Upgraded Kitchen With Stainless Steel Appliances, A Large Centre Island, Granite Countertops, Stylish Backsplash, And A Breakfast Area With Walk-out To The Elevated Deck Overlooking Your Backyard Paradise. Upstairs, Youll Find Five Spacious Bedrooms, Perfect For A Growing Family. The Primary Suite Offers A 5-piece Ensuite, Walk-in Closet, And Ravine Views. The 4th Bedroom Also Features Its Own 4-piece Ensuite And Walk-in Closet. The Remaining Bedrooms Are Spacious, Each With Large Windows And Ample Closet Space, Providing Comfort And Functionality For Everyone. The Fully Finished Walk-out Basement With A Separate Entrance Offers Endless Possibilities An Ideal Setup For Extended Family, Guests, Or Potential Rental Income. Basement Includes Two Bedrooms And A Kitchen, Providing Comfort And Privacy For A Fantastic Investment Opportunity. This Home Truly Has It All. Located Steps Away From Top-rated Schools Like Williamsburg Public, Parks, Shopping, Restaurants, Hwy 401, 412, And The Go Station. This Rare Offering Blends Location, Lifestyle, And Luxury. Truly A Forever Home. (id:60626)
RE/MAX Rouge River Realty Ltd.
1708 Ocean Beach Esplanade
Gibsons, British Columbia
Once in generation opportunity ! 1st time on the market ! Superior west facing panoramic Ocean view home on fully usable half acre lot in highly desirable Ocean Beach Esplanade neighborhood across from beach with a sandbar on low tide. 3 level split home offering 2 beds 1 bath, 1825 sqft, vaulted ceiling in living area leading to large deck plus another private deck facing the sunsets. Situated on very private gentle sloping yard offering beautiful mature landscaping, fruit trees, Magnolia & Camelia's. Don't miss out on this one ! Book your appointment today ! (id:60626)
RE/MAX City Realty
1671 Mountain Highway
North Vancouver, British Columbia
"eautifully updated 2-level, 5-bedroom, 3-bathroom home set on a 10,296 sf lot in Westlynn. The main floor has been completely renovated, featuring brand-new flooring, new windows throughout, fresh paint, modern lighting, and a stunning kitchen with custom cabinetry & quartz countertops. The spacious living room with a cozy gas fireplace welcomes families and provides for an inviting layout for entertaining too. Step outside to your expansive, covered, tiered deck-an ideal space for year-round enjoyment. A garden oasis with private sitting areas, gardens and lawn. The lower level offers a 2-bedroom walk-out suite, perfect for in-laws, plus a workshop and a generous double carport. Nothing to do but move into this fantastic family home. OPEN HOUSE JUNE 14TH - 1PM - 2.30PM (id:60626)
Engel & Volkers Vancouver
1230 / 1232 Station Rd
Coombs, British Columbia
Modern Country Living with Income Potential on 2.5 Acres. Discover the perfect blend of style, space, and flexibility on this stunning 2.5-acre property. This brand-new 3-bedroom, 2-bathroom home is thoughtfully designed with high-end finishes throughout, including quartz countertops, a custom walk-in pantry, and a spacious living room featuring a statement fireplace with custom built-ins. An oversized garage provides room for all your storage, hobby, or workshop needs. Adding incredible value is the fully detached 2-bedroom carriage home—ideal for guests, extended family, or as a mortgage helper. The property is serviced by an artesian well and offers privacy without sacrificing convenience. Located just minutes from the heart of Coombs and the iconic Old Country Market, with easy access to both Qualicum Beach and Parksville. This is a rare chance to enjoy the tranquility of rural living with all the comforts of a modern build. Price is plus GST. (id:60626)
Royal LePage Parksville-Qualicum Beach Realty (Pk)
26 2201 Eva Lake Road
Whistler, British Columbia
Welcome to #26 Whistler West! This top floor, 1850 square ft end unit consists of 4 bedroom plus a loft, over 2 levels, an open kitchen, living, dining concept with vaulted ceilings and a large covered patio. Whistler West is a Whistler classic, well kept and self managed with only 12 units, secured underground parking for 2 vehicles, plenty of storage for al your recreational gear. Easy access to Creekside Village and Gondola, walk/bike to the lakes and enjoy a quiet complex with a mix of families, long time residents and second home owners. Recent upgrades include all new flooring, new bathroom, new paint, new fixtures. Don't miss out, this is the best priced 4 bdrm townhome on the market!! (id:60626)
Rennie & Associates Realty
129 Cosby Road
Port Mouton, Nova Scotia
Overlooking the estuary where the Broad River meets the open Atlantic and across one mile of white sand, this 2,800 sq. ft. home meets the sunrise over the ocean each day. Summerville Centre has been a famed summer resort location on Nova Scotia's South Shore since the Victorian era. Tourists once came by rail to escape the city heat and feel the cool summer breeze, and apart from the means of transport, not much has changed in the universal allure of our location. In today's market there are few properties whose boundaries kiss white sand. This 3 bedroom, 3 bath home has a main-floor living room with cathedral ceiling 16 ft. at its apex with a wall of windows facing east. This home features a propane fireplace, family room with wood-burning beach-stone fireplace, oak floors, Kohler windows, insulated concrete foundation, auxiliary heat-pump heating and cooling, four-season sunroom with views over mature gardens and the beach, 186 feet of direct sand-frontage, main floor primary suite with 4 piece bath including jet tub, second floor guest suite with ensuite, walk-in closet and breathtaking water views and lower level large recreation room with guest suite with walk-out at grade. The beautifully landscaped grounds offer an over-sized, double garage with loft storage, work shed, vegetable garden and pond. Dine at the Quarter Deck just minutes away overlooking the beach or enjoy a round of golf at White Point Resort and Spa a short distance down the road. This property is under fifteen minutes to the amenities of Liverpool and two hours from Stanfield International driving east or the Yarmouth ferry driving west. Beachfront locations close to amenities in the province of Nova Scotia are a rare find. Truly one of the rare opportunities to own your piece of paradise on one Nova Scotia's best beaches. (id:60626)
Engel & Volkers (Lunenburg)
51 Carmichael Avenue
Toronto, Ontario
Exceptional opportunity on prime Carmichael Ave. In the highly sought-after Bedford park neighbourhood and just steps to Avenue Rd. Attention builders, renovators & end users. Renovate or build your dream home on this exceptional south facing lot. Just steps to great schools, Toronto Cricket Club, public transportation, Highway 401, and all the conveniences of Avenue Rd. (id:60626)
RE/MAX Prime Properties - Unique Group
5556 10th Sideroad Road
Essa, Ontario
15 + COUNTRY ACRES WITH MAGNIFICENT PANORAMIC LONG VIEWS! ENJOY PRIVATE COUNTRY LIVING IN THIS SOUTH FACING, BRIGHT CONTEMPORARY HOME LOCATED JUST SOUTH OF BARRIE WITH EASY ACCESS TO HWY 400. THE 44' X 44' BARN/PADDOCK WITH WATER & HYDRO COULD HAVE MULTIPLE USES. OVER 5 ACRES OF WOODS AND TRAILS. THIS HOME BOASTS CATHEDRAL CEILINGS, WALL-TO-WALL WINDOWS, DOUBLE FIREPLACE, 2 BALCONIES AND A MAIN FLOOR WALKOUT TO THE PATIO AND HOT TUB AREA. GROUND LEVEL FINISHED BASEMENT THAT HAS WALKOUTS AND AN INSIDE GARAGE ENTRY. LOTS OF POSSIBILITIES THAT COULD INCLUDE A LOWER LEVEL SUITE OR A 300 SQ FT LOFT BEDROOM. ENHANCEMENTS INCLUDE: UPDATED KITCHEN IN 2021, EXPANSIVE QUARTZ TOP CENTRE ISLAND, STAINLESS STEEL APPLIANCES, ALL NEW FLOORING, SPACIOUS PRIMARY BEDROOM WITH EN SUITE & WALK-IN CLOSET, ALL 3 FULL BATHS HAVE BEEN UPDATED, NEW PROPANE FURNACE IN 2017. A/C IN 2018, UV WATER SYSTEM, CENTRAL VAC, 50 YR SHINGLES IN 2015, & HIGH SPEED INTERNET. (id:60626)
RE/MAX Crosstown Realty Inc.
6506 - 138 Downes Street
Toronto, Ontario
Welcome to this stunning 3-bedroom, 3-bathroom corner suite featuring an open-concept layout with breathtaking South-East views of the city skyline and shimmering lake. Soak in panoramic vistas from your wrap-around balcony, perched high above it all. Enjoy spacious, sun-drenched living areas, modern finishes, and a layout that perfectly blends function with style.Steps to Sugar Beach, the Financial District, George Brown, Farm Boy, Loblaws, LCBO, and a wide array of trendy restaurants, shops, and entertainment. Experience the ultimate waterfront lifestyle with everything at your doorstep.Live, work, and play at Sugar Wharf a vibrant community by the lake. (id:60626)
Royal LePage Your Community Realty
159 Ball Point Road
Kawartha Lakes, Ontario
140' of Waterfront Living on Lake Scugog!Breathtaking easterly panoramic views! This private 4-bedroom brick bungalow offers year-round waterfront living, located just minutes from Lindsay and Port Perry, and approximately 1 hour from Toronto. Multiple walkouts overlook the lake and the inground pool. Spacious layout includes an oversized eat-in kitchen with lake views, living/dining room with fireplace, and a finished lower level featuring a 1-bedroom in-law suite with a recreation room (with fireplace), full bath, and laundry room.Exterior features:Extensive landscaping, stoned shoreline, inground pool, covered porch & deck, power lift dock (as-is), and ample parking. Recent upgrades:Smooth ceilings in bedrooms and recreation room; New hardwood flooring in two upstairs bedrooms; 3-year-old vinyl flooring in basement; New A/C unit. (id:60626)
Homelife New World Realty Inc.
129 Cosby Road
Port Mouton, Nova Scotia
Overlooking the estuary where the Broad River meets the open Atlantic and across one mile of white sand, this 2,800 sq. ft. home meets the sunrise over the ocean each day. Summerville Centre has been a famed summer resort location on Nova Scotia's South Shore since the Victorian era. Tourists once came by rail to escape the city heat and feel the cool summer breeze, and apart from the means of transport, not much has changed in the universal allure of our location. In today's market there are few properties whose boundaries kiss white sand. This 3 bedroom, 3 bath home has a main-floor living room with cathedral ceiling 16 ft. at its apex with a wall of windows facing east. This home features a propane fireplace, family room with wood-burning beach-stone fireplace, oak floors, Kohler windows, insulated concrete foundation, auxiliary heat-pump heating and cooling, four-season sunroom with views over mature gardens and the beach, 186 feet of direct sand-frontage, main floor primary suite with 4 piece bath including jet tub, second floor guest suite with ensuite, walk-in closet and breathtaking water views and lower level large recreation room with guest suite with walk-out at grade. The beautifully landscaped grounds offer an over-sized, double garage with loft storage, work shed, vegetable garden and pond. Dine at the Quarter Deck just minutes away overlooking the beach or enjoy a round of golf at White Point Resort and Spa a short distance down the road. This property is under fifteen minutes to the amenities of Liverpool and two hours from Stanfield International driving east or the Yarmouth ferry driving west. Beachfront locations close to amenities in the province of Nova Scotia are a rare find. Truly one of the rare opportunities to own your piece of paradise on one Nova Scotia's best beaches. (id:60626)
Engel & Volkers (Lunenburg)
10135 Klitsa Dr
Port Alberni, British Columbia
Discover your lakeside sanctuary with this stunning Sproat Lake waterfront home on .41 acre. The open-concept design features vaulted wooden ceilings and exposed beams, creating a warm and inviting atmosphere. Skylights bathe the space in natural light including the kitchen with butcher block countertops and breakfast bar. Cozy up by the fireplace in the living room while enjoying breathtaking views of the serene lake and surrounding mountains. French doors lead to a spacious deck with glass front railings, offering unobstructed views and a perfect spot for relaxation and entertaining. The terraced yard gently slopes down to a pebble beach and private dock, ideal for a cool swim, kayak or wakeboard. With ample parking space, including RV parking, this property offers convenience and flexibility. INCLUDED in the sale price is all furnishings in the home & the 5th wheel. Embrace lakeside living at its finest with this exceptional home. All measurements are approximate; verify if important. (id:60626)
RE/MAX Of Nanaimo - Dave Koszegi Group
1235 Ponds Avenue
Kelowna, British Columbia
Welcome to this Pristine 3-Year-New Upper Mission home! Located in a desirable, quiet, family-friendly neighborhood with top-rated schools, scenic trails and walking distance to Mission Village at the Ponds, the shopping plaza nearby, this is a rare opportunity to enjoy luxury, flexibility, and functionality in one perfect package. This beautifully maintained 3-bedroom, 3 bathroom residence is the perfect blend of modern comfort & effortless Okanagan living. The open-concept great room area is filled with bright natural light and clean inviting modern quality finishing throughout - ideal for everyday enjoyment with the family. The Primary Suite with Walk-In Closet & Spa-like 5 piece bath AND the 2nd Bedroom with cheater Ensuite access are located on the main floor quarters, while the 3rd Bedroom & another Full Bath are on the floor below. Step outside from the kitchen to embrace summer days in your fully fenced, low-maintenance, professionally landscaped, resort-inspired recreational oasis, complete with covered deck & sunshades, inground salt water pool & a hot tub for cool evenings — perfect for relaxing & entertaining year round! An additional covered deck is found off the front living room also conveniently equipped with remote control privacy shades. Downstairs, find a Spacious 1-bedroom, 2 bath, LEGAL suite which offers excellent rental income potential or room for extended family with Dual Entry options. Don't miss your chance to call this stunning property home! (id:60626)
RE/MAX Kelowna

