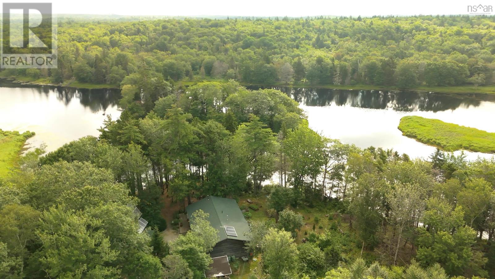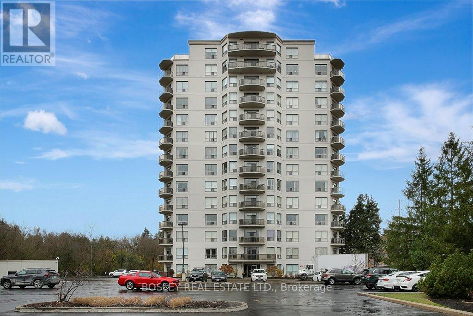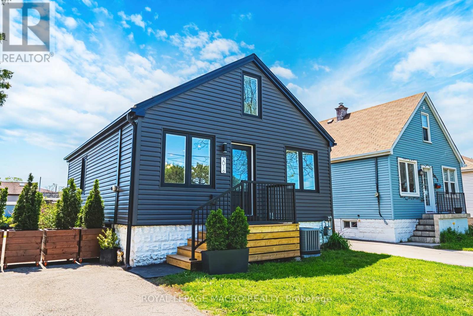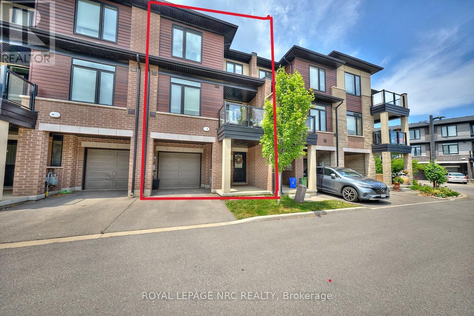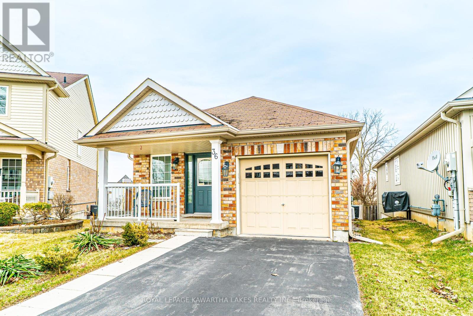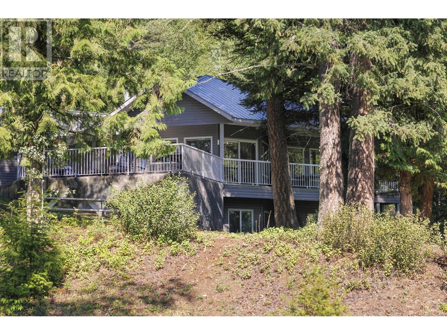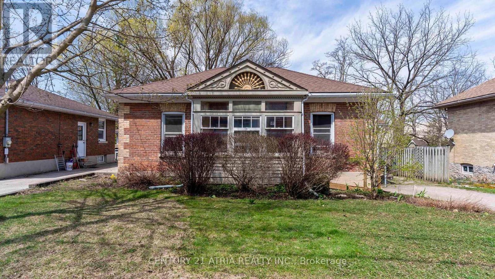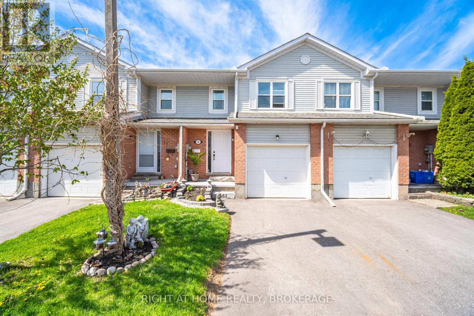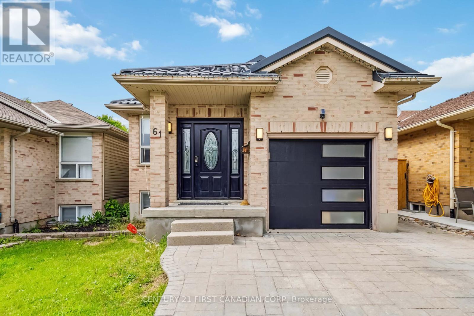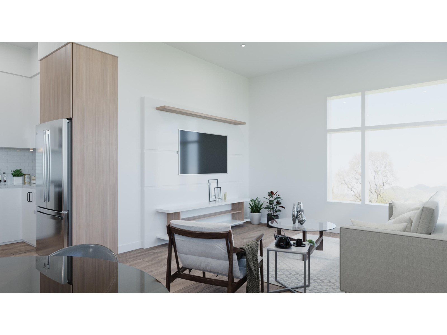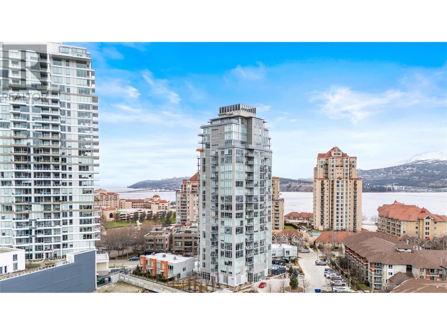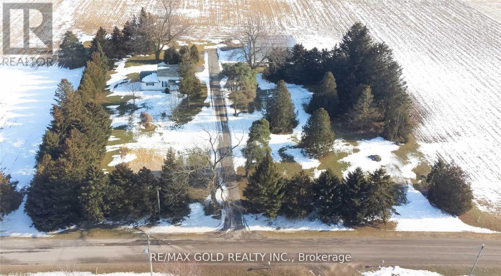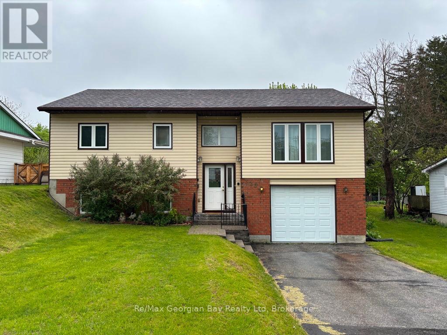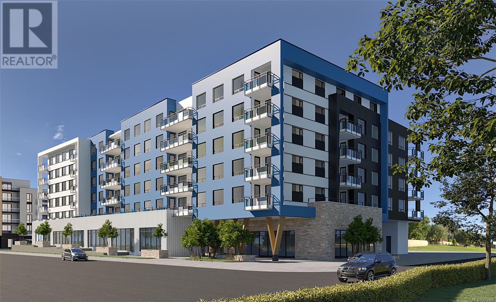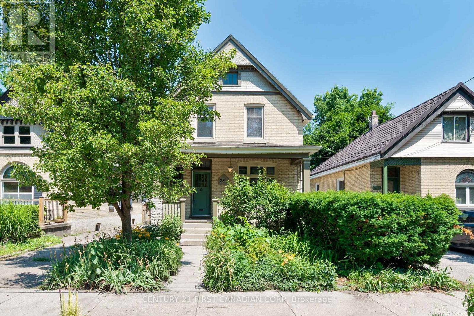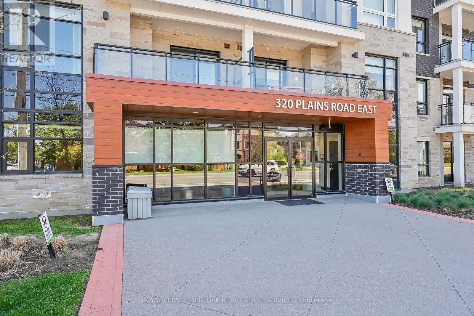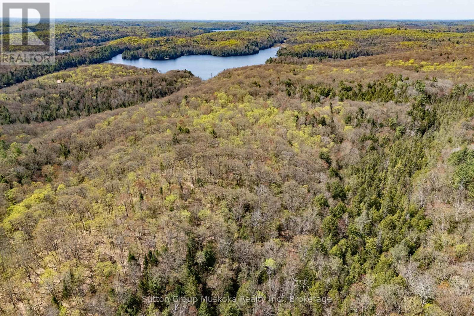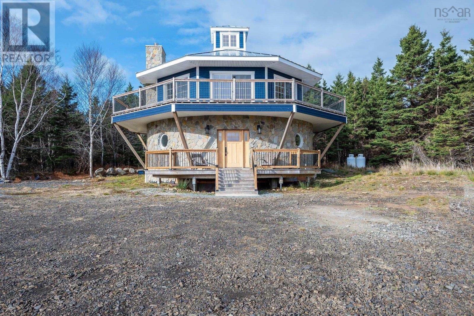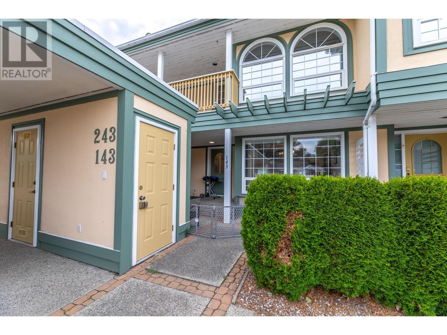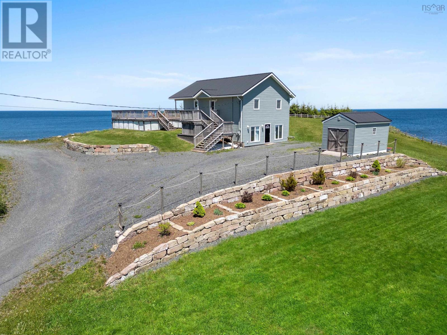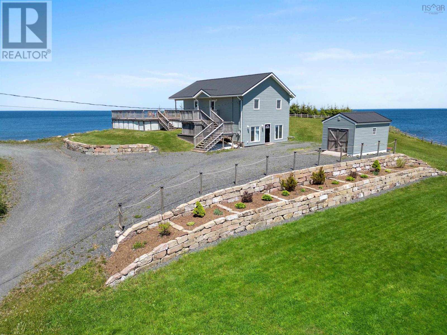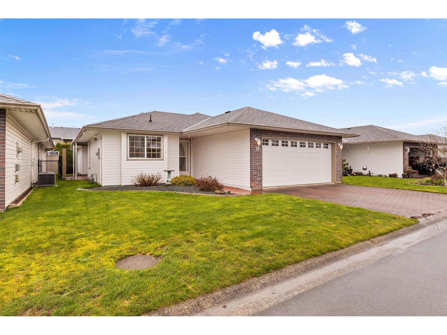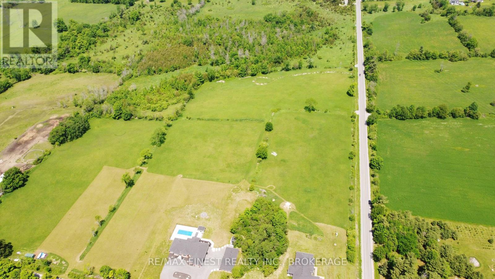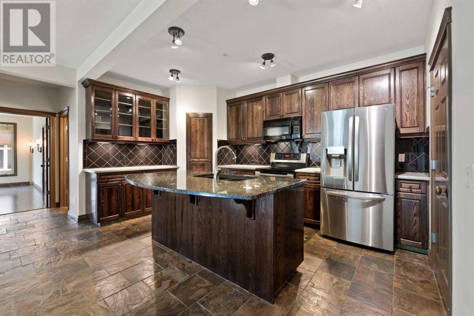607 833 Agnes Street
New Westminster, British Columbia
**Still Available** South-facing 2-bedroom + den corner unit. Conveniently located in New Westminster´s vibrant core. Terrific views featuring downtown and the Fraser River, city skyline. Open-concept layout with granite counters, sleek stainless steel appliances, and laminate flooring that flows seamlessly throughout. Nestled moments from the New Westminster SkyTrain, dive into the city´s heartbeat: stroll to the historic Quay Market, explore Westminster Pier Park´s waterfront trails, or convenient shopping. Douglas College, buzzy cafes, and boutique shops are all at your doorstep. Pet-friendly and rental-approved! Ideal for growing families or savvy investors seeking a prime location. Live where life happens-schedule your private tour and claim your slice of urban paradise today! (id:60626)
One Percent Realty Ltd.
16 Abingdon Road
West Lincoln, Ontario
Welcome to this exclusive 9-lot country estate community, offering a rare opportunity to build your dream home on a premium 1+ acre lot. This exceptional parcel boasts a grand frontage of 176.12 ft. and depth of 244.53 ft., providing ample space, privacy, and a generous building footprint for your custom estate. Key Features: Lot Size: 1+ Acre (176.12 ft. x 244.53 ft.) Zoning: R1A Single Detached Residential Draft Plan Approved Serviced Lot: To be delivered with hydro, natural gas, cable, internet, internal paved road & street lighting Condo Road Fees Apply Construction Ready: Phase 1 - August 2025 | Phase 2 - January 2026. Build Options: Choose from our custom home models or bring your own vision and builder. Surrounded by upscale estate homes, this is your chance to design and build a custom residence in a picturesque country setting without compromising on modern conveniences. Enjoy peaceful living while being just minutes to Binbrook (8 min.), Hamilton, Stoney Creek, and Niagara. Easy access to shopping, restaurants, and major highways, with the QEW only 15 minutes away. This lot offers the perfect blend of rural charm and urban connectivity ideal for those seeking luxury, space, and community. Dont miss this opportunity secure your lot today and start planning your custom estate home! (id:60626)
RE/MAX Real Estate Centre Inc.
331 15137 33 Avenue
Surrey, British Columbia
Landmark at Harvard Gardens - located in the sought-after Grandview Heights Secondary catchment. This unique, courtyard-facing unit offers rare privacy with no neighbors on either side or below, and shows like new. Features a contemporary open-concept layout, gourmet kitchen with quartz countertops, gas range, premium stainless steel appliances, and built-in storage. Enjoy close proximity to shopping, schools, golf, dining, and entertainment. Ideally situated in South Surrey/White Rock, offering a blend of country living and convenient access to Greater Vancouver. Residents enjoy the resort-style Rowing Club with outdoor pool, spa, gym, media room, and guest suite. Don't miss out! (id:60626)
Homelife Benchmark Realty Corp.
1542 Canaan Road Road
Canaan, Nova Scotia
Southwest Nova Scotia has some unique properties. 1542 Canaan Road - only 20 minutes from the Town of Yarmouth - is one of them. This one-level 1280 sq.ft. home on 66 acres of forest on the beautiful Tusket River is a private setting with engaging seasonal views. A full solar system with a generator for backup supports off-grid living. This attractive home is fully wired and has all the electrical options needed, including high-speed Fibre Internet. It is easy to heat with multiple heating services, including in-floor heating, a cozy wood stove, and a wall- unit propane heater. BONUS: The property includes a one-room, insulated and furnished off-grid cabin in the forest only .5 km away from the primary residence via an old logging road. The peacefulness will intrigue you. Also unique is the condition of sale. The sellers will retain a "Life Interest" in the property and remain as long as their health permits. They will pay rent to the new owners, be responsible for utilities, and be caretakers of the property. Everything's negotiable, including the ability for you to spend your vacations at this special place. If you want to buy a unique investment property, secure a gift for your children, or buy a retirement home, this property may be the right fit for you. More information and a video with aerial footage and inside photos are available. (id:60626)
The Real Estate Store
805 - 255 Keats Way S
Waterloo, Ontario
Looking for a large condo in the Beechwood University area of Waterloo with underground parking? Then set your sights on this 1800 square ft 2 bed + Den, 2 Full bath condo on the 8th floor with northwesterly views. The condo is open concept allowing one to establish how they would like to set up and use the space. There is a dinette just off the kitchen and a separate dining area if you feel that you'd like two eating areas. The bedrooms are across the living room from each other providing an added level of privacy. The primary bedroom has a W/I closet and 3 pc ensuite. The condo also has another full bathroom, separate laundry area and some in suite storage. The condo is carpet free, has a balcony plus a gas fireplace in the living room area. The condo includes one controlled entry underground parking spot, 25 and has a storage locker, 139 in the lower level. The front entrance is inviting with a lounge area, library, mail room and exercise area. The condo has one furnished Guest Suite with full bathroom also available for rent. Situated close to both Universities, Waterloo Park, trails and Laurel Creek Conservation Authority. Flexible Possession. Please take a moment to review the marketing video, 360 degree photography and other marketing content. Some photos are virtually staged. (id:60626)
Bosley Real Estate Ltd.
100 Saint Andrews Court Unit# 5
Hamilton, Ontario
Discover this exceptional townhouse #5 at 100 St. Andrews Court, located in a quiet and secluded cul-de-sac of East Hamilton. This property offers a family-friendly neighbourhood with close proximity to schools, parks, trails, a recreation center and proximity to the Red Hill Valley Parkway for ease of commute. This home features an open-concept main floor with an updated kitchen: quartz counters, new backsplash (2025) and a renovated powder room (2025). Enjoy new luxury vinyl flooring (2025) throughout the main and second levels for a carpet free experience. The second floor hosts, three generous sized bedrooms, including a primary with a walk-in closet. The fully finished basement provides additional versatile living space along with a bonus room for a potential office, closet or bathroom. The furnace was updated in 2022. The attached garage and driveway offers parking for three vehicles; along with a fully fenced patio. Don't miss this move-in-ready gem. (id:60626)
Keller Williams Complete Realty
361 Wyndhaven Place
Clearwater, British Columbia
Welcome to this spacious and versatile family home located in the desirable Wyndhaven subdivision. Offering over 1,600 square feet of comfortable living space on the main floor, this well-maintained property features five bedrooms, making it ideal for growing families or those needing extra room for guests or a home office. The heart of the home is a spacious, open-concept kitchen complete with an island and cozy breakfast nook—perfect for casual meals and everyday living. A formal dining room provides an elegant space for entertaining, while the sunken living room and separate family room on the main floor offer plenty of space to relax and unwind. A large five piece bathroom and a three piece ensuite add to the main floor's functionality and convenience. Downstairs, the full daylight basement provides even more living space with two additional bedrooms, a third bathroom, a large rec room, and a dedicated laundry area—offering excellent potential for extended family living or a suite. Set on a beautifully landscaped 0.40-acre lot, the property has a park-like setting that offers both privacy and tranquility. Whether you're enjoying time with family or hosting friends, this backyard is a serene retreat you'll love coming home to. Don't miss this rare opportunity to own a private, spacious home in one of the area's most sought-after neighborhoods. (id:60626)
Royal LePage Westwin Realty
2016 Barton Street
Hamilton, Ontario
Welcome to 2016 Barton Street East fully renovated 1.5-storey 3-bedroom home offering a stylish blend of character and modern updates. From the moment you arrive, you'll notice the fresh curb appeal with new vinyl siding, a durable metal roof, updated windows and doors and a brand-new front deck. Step inside to discover a thoughtfully redesigned interior featuring maple hardwood floors throughout the main floor, fresh paint, and WiFi-controlled pot lighting that lets you set the mood from anywhere. The kitchen has been fully updated with sleek quartz countertops, new cabinetry, a modern ceramic tile backsplash, and quality finishes that make cooking and entertaining a joy. Two bedrooms and an updated 4 piece bath with new vanity, tub/shower, toilet & smart lighting & mirrors complete the main floor living space. Upstairs, you'll find a bonus room currently shown as a bedroom complete with laminate floors and filled with natural light. Whether you're a first-time buyer or savvy investor, this home offers incredible value in a location with quick access to the Red Hill Valley Parkway, schools, parks, transit, and more. A true move-in-ready gem,nothing to do but unpack and enjoy (id:60626)
Royal LePage Macro Realty
677 Mathieu Way
Ottawa, Ontario
This single-family home boasts great bones, making it an ideal choice for families or investors. Featuring 3 spacious bedrooms and 3bathrooms, the layout is both functional and inviting. The primary bedroom offers a 4-piece ensuite and a walk-in closet, while the other two bedrooms provide plenty of space for family or guests. The main level showcases an open-concept living and dining area, complemented by a functional kitchen that's ready to meet your culinary needs. The partially finished basement adds extra versatility, perfect for a playroom, office, or additional storage. Step outside to enjoy the interlock features at the front and back, creating a polished outdoor space for relaxation or entertainment. Recent updates include new windows and a roof within the last 6 years, ensuring peace of mind for years to come. (id:60626)
RE/MAX Absolute Realty Inc.
11708 126 St Nw
Edmonton, Alberta
Move-in ready & packed with luxury! This stunning brand-new home blends modern design with everyday comfort. Featuring 4 bedrooms, 3 bathrooms, and an open-concept layout, it also includes a main floor office/bedroom and a legal SEPARATE ENTRANCE for a future basement suite,perfect for extended family or rental income. The chef’s kitchen boasts stainless steel appliances, quartz countertops & centre island ideal for entertaining.Lots of windows for natural sunlight on all floors including 5 windows in basement. Enjoy 9-ft ceilings on all 3 levels, luxury vinyl plank flooring, custom tilework, LED lighting, Double sink washrooms sleek black hardware, an electric fireplace with 8 ft tile accent wall.Glass door shower with bench & custom black rainfall shower panel. The extra large primary suite offers a feature wall & huge walk-in closet. Outside, relax in your private backyard with deck & a double detached garage. Located near parks, downtown, NAIT, Royal Alex Hospital, Kingsway Mall & Yellowhead Trail !!! (id:60626)
Homes & Gardens Real Estate Limited
2878 County Road 15
Prince Edward County, Ontario
Looking for your own slice of paradise in Prince Edward County? This established 99-acre property offers a rare opportunity to own a private retreat complete with an existing dwelling, 200 amp hydro service, well, and septic. The functional home features a wraparound porch, open kitchen, loft, bedroom, and bathroom with laundry hook-ups. A large barn provides ample storage for recreational vehicles or equipment. Explore a network of trails that wind through open fields, mature forest, and scenic elevations. With multiple existing tree stands, this property is perfect for outdoor enthusiasts. (id:60626)
RE/MAX Quinte Ltd.
105 - 590 North Service Road
Hamilton, Ontario
Live in one of Stoney Creeks most desirable communities "Myst". This modern, freehold 3 storey, 2 bedroom, 1 1/2 bathroom back-to-back town home with a single garage & private driveway is sure to impress you. This outstanding home features 9' ceilings on main & second floor, a spacious foyer with a storage room on first level & inside entry from the garage. The 2nd floor boasts open concept living room/dining room/kitchen, breakfast bar, stainless steel appliances and wide plank laminate throughout living room/dining room, 2 pc bathroom w/granite countertop & a balcony to relax on. The 3rd level features wide plank laminate throughout, convenient bedroom level laundry, primary bedroom with walk-in closet , second bedroom & 4 pc bathroom with quartz countertop. Located close to QEW for an easy commute, shopping, future go train & within walking distance to the lake. You'll love the vibe of this community! Come check it out! (id:60626)
Royal LePage NRC Realty
85 - 248 John Garland Boulevard
Toronto, Ontario
Perfect location for First Time Buyers and Investors! Great Location! Spacious 3 Bdrms + 2washrooms. Large Living room w/Cathedral Ceiling, Private Front yard, Finish Basement. NewRoof. Walking distance to all Amenities and Steps to Bus Stops, 10 Minutes to Airport. closeto hospital (id:60626)
Royal LePage Ignite Realty
25-5296 Salem Road
Rideau Lakes, Ontario
Looking for a move-in ready cottage to enjoy this summer? Just outside of Westport, at the end of a private road, there is a furnished cottage, surrounded by mature trees and steps away from the edge of Sand Lake. In the morning you can sip your coffee on the lakeside deck and, if you're lucky, you may see a blue heron fly-by or the osprey catching his breakfast. In the cottage, there are two bedrooms, a living room, dining room, kitchen, bathroom and two lofts. The two bedrooms are connected by French Doors and a curtain to allow privacy when the guest room is in use or natural light to flow through the length of the cottage when the doors are open. The cottage water supply comes from the lake and passes through a filter system and UV system. There is a propane stove to cozy up the cottage in the cool days of October. Up on the hill there are two winterized bunkies - each 280 square feet in size. One bunkie contains a kitchenette and a three-piece bathroom. Water supply comes from a drilled well that includes a heated line to prevent winter freezing. The other bunkie is perfect for resting, reading, listening to music or studying. (Internet is available there.) Both bunkies are heated with thermostat-controlled propane stoves. There is year-round access to the property for winter stays thanks to a neighbourhood agreement for snow ploughing. This property provides the beauty of privacy and a quiet connection to nature combined with easy access to Westport amenities. Beautiful Sand Lake is perfect for canoeing, kayaking, fishing and swimming... and the sunsets are absolutely amazing! Come have a look! Fiber Internet recently installed. (id:60626)
Royal LePage Proalliance Realty
36 Fallingbrook Crescent
Kawartha Lakes, Ontario
Charming 2+1 Bedroom Bungalow in a Desirable Lindsay Location. The main floor features a bright and spacious living room, a foyer with garage access, a convenient laundry closet, a 4-piece bath, and two comfortable bedrooms. The eat-in kitchen offers plenty of space and a walkout to the deck, perfect for entertaining. The lower level adds even more living space with a large rec room, an additional bedroom, a 3-piece bath, and an unfinished utility room for extra storage. Outside, enjoy a fully fenced yard, a garden shed, and an attached single car garage. A fantastic opportunity to own a home in a great location. Freshly painted kitchen, hallway and living room. (id:60626)
Royal LePage Kawartha Lakes Realty Inc.
1342 Lorne Street
Regina, Saskatchewan
This commercial building presents a fantastic opportunity to either expand an existing business or kick start a new venture in the Warehouse district, a prime location close to Albert and Dewdney Ave. Spanning just over 4,200 sqft, this property offers endless possibilities. The building, complete with off street parking spaces both in front and back, features a convenient overhead door at the rear. Inside, you'll find three spacious and well-laid-out interiors, the main original building includes an office space and 2 bathrooms; 1 is wheelchair accessible for added convenience. A store front area and storage at the back, there are 2 furnaces (1 heats the back and 1 heats the front area) along with 3-phase power. The addition is very spacious and open and was built in 2008. It is equipped with and updated furnace (2025) and an insulated subfloor. Carpet and paint in addition updated in 2024. The original structure has rubber membrane roofing (approx 2016), while the 2008 addition features updated metal roofing on the front portion with asphalt shingles (approx 2008) on the back portion. Updated gutters and downspouts (2024). The back of the addition was closed in to create a workshop that also has its own 2 pc bathroom and radiant heat. It can easily be opened back up to the main area if needed, the carpet you find in the addition is intact and continued into that space to make the transition easy. In front of the building there is a new fenced in secure compound that was added and there is a ramp that leads to the door to the addition. Out back there is alley access and a new shed with metal siding that is included. With the option to utilize one side for your own business operations while renting out the other, there are ample opportunities for revenue generation and flexibility. Don't miss out on this chance to secure a versatile commercial space in a highly sought-after location. Schedule your viewing today and unlock the potential of 1342 Lorne St. (id:60626)
Coldwell Banker Local Realty
6 Jane's Court
Cramahe, Ontario
Charming Home in Colborne: Your Perfect Retreat. Looking for a cozy place to call home? This delightful 2+1 bedroom house in Colborne might just be the ticket! Nestled in a peaceful neighbourhood, this gem offers the perfect balance of small-town charm and modern convenience.The spacious main floor welcomes you with two comfortable bedrooms and a well-designed living space perfect for relaxing or entertaining. But wait there's more! Head downstairs to discover a finished basement featuring an additional bedroom, giving you flexible space for guests, a home office, or that hobby room you've always wanted.With two full bathrooms, morning traffic jams will be a thing of the past (the bathroom kind, not the highway kind though we've got good news about that too!).Speaking of commuting, this location is a commuter's dream come true. Just a short hop to Highway 401, you can easily connect to larger centres while still enjoying the peaceful Colborne lifestyle. Who says you can't have your cake and eat it too? Downtown is just a stone's throw away, meaning you're minutes from local shops, restaurants, and community events. Imagine strolling to grab your morning coffee or enjoying local festivals without hunting for parking! Whether you're looking to put down roots in a friendly community or seeking a strategic home base with easy access to bigger cities, this property delivers on all fronts. Ready to see what Colborne living is all about? (id:60626)
Royal Service Real Estate Inc.
4040 Mountain View Road
Mcbride, British Columbia
Stunning Executive Home: This gorgeous 3,000 sq. ft. 4-bedroom, 3-bathroom home is situated on 2.69-acres -- minutes from McBride. The property offers mountain views & features expansive lawns ideal for family gatherings or cultivating southern exposure gardens. Step inside to discover a custom designed layout with 9' & 10' ceilings throughout the main and basement levels. The open-concept kitchen and living area create a welcoming space for everyday living and entertaining. The home includes a spacious primary suite with ensuite & walk-in closet. The basement level has a large bedroom that could serve as a second primary suite, alongside a vast rec room. Construction details include extra-thick walls for superior insulation, ensuring both beauty and efficiency in your new home. Plus more! (id:60626)
RE/MAX Core Realty
147 Sydenham Street
Woodstock, Ontario
Excellent opportunity for those looking to get into the market. Fantastic duplex on large 66ft x 131ft lot located in central Woodstock within walking distance of parks, schools and more. Unit 147 (left) is a one-floor layout with air conditioning and shows extremely well. The unit features a nice kitchen and living room with two bedrooms and bathroom and a den. Additionally, the unit also includes dedicated laundry and a fenced backyard with large deck. Unit 147 1/2 (right) is a 1 1/2 storey unit with access to the back yard, a large living room and two bedrooms upstairs. Both units have dedicated parking, separate backyards, and separate utilities and both tenants are in good standing. (id:60626)
Century 21 Heritage House Ltd Brokerage
76 Ravine Drive
Cambridge, Ontario
Welcome to 76 Ravine Drive a charming and fully renovated freehold bungalow nestled on a quiet dead-end street in one of Cambridges most desirable neighborhoods. Ideal for first-time buyers, downsizers, or investors, this move-in-ready home features a separate side entrance to a fully finished basement, offering excellent potential for an in-law suite or conversion into a legal duplex. Enjoy modern upgrades throughout, including a laundry area in the basement and convenient hookups upstairs for an additional unit, as well as a brand new electrical panel for peace of mind. All this while being just steps from Glenview Park Secondary School, minutes from Churchill Park, and within easy reach of downtown Cambridge, the Grand River, and the scenic Cambridge-to-Paris Trail. This is a rare opportunity to own a beautifully updated home in a peaceful yet highly connected location. (id:60626)
RE/MAX Twin City Realty Inc. Brokerage-2
130 Wellington Street S
St. Marys, Ontario
Charming Ontario Cottage Steps from Downtown St. Marys. Welcome to 130 Wellington Street South an immaculate red brick Ontario cottage that perfectly blends timeless character with tasteful modern upgrades. Ideally located just a short stroll from the heart of historic St. Marys, this beautifully maintained 3 bedroom home offers an inviting retreat with distinctive charm inside and out. From the moment you arrive, you'll appreciate the home's curb appeal, enhanced by a pavestone driveway, and a fenced in backyard that creates a sense of privacy. The flagstone patio is ideal for summer entertaining, while the cozy front porch adds a classic touch. Inside, the home features a thoughtfully upgraded kitchen with custom design details including painted cabinetry, butcher block countertop, cherry flooring, and a new window that fills the space with natural light. The adjoining family area continues the flow of rich cherry hardwood and connects seamlessly to the warm and welcoming living room, where a gas fireplace with leaded surround windows sets the tone for relaxed evenings. The custom 4-piece bath is a standout, featuring a full walk-in shower, separate soaker tub, heated travertine tile floors, built-in laundry with stackable washer/dryer, and a handcrafted vanity combining luxury with functionality. Throughout the home, original trim and flooring have been beautifully preserved, maintaining the historical integrity of the property while complementing the modern enhancements. This home is truly move-in ready, offering comfort, style, and a touch of heritage all in one. St. Marys is home to it's own hospital, two public elementary schools and one secondary school, a recreation centre with two ice pads and an indoor salt pool, a YMCA, and walking trails. Don't miss your opportunity to own a piece of small town charm ideal for first-time buyers, downsizers, or those seeking a picturesque escape in one of Ontario's most beautiful and historic small towns. (id:60626)
Century 21 Atria Realty Inc.
76 Ravine Drive
Cambridge, Ontario
Welcome to 76 Ravine Drive a charming and fully renovated freehold bungalow nestled on a quiet dead-end street in one of Cambridges most desirable neighborhoods. Ideal for first-time buyers, downsizers, or investors, this move-in-ready home features a separate side entrance to a fully finished basement, offering excellent potential for an in-law suite or conversion into a legal duplex. Enjoy modern upgrades throughout, including a laundry area in the basement and convenient hookups upstairs for an additional unit, as well as a brand new electrical panel for peace of mind. All this while being just steps from Glenview Park Secondary School, minutes from Churchill Park, and within easy reach of downtown Cambridge, the Grand River, and the scenic Cambridge-to-Paris Trail. This is a rare opportunity to own a beautifully updated home in a peaceful yet highly connected location. (id:60626)
RE/MAX Twin City Realty Inc.
16 - 100 Century Drive
Orangeville, Ontario
This lovely townhouse offers the perfect blend of comfort, convenience and location. With 3 spacious Bedrooms and 2 well-appointed updated bathrooms. The main floor Living room flows seamlessly into the kitchen, boasting ample cabinetry making meal prep a breeze, just off the kitchen you will find patio sliding doors that lead you to your private fenced backyard backing onto no rear neighbours! The large Primary Bedroom features a walk in closet with plenty of space, the basement offers a finished Recreation room for extra space for the whole family to enjoy, this is one home you don't want to miss! (id:60626)
Right At Home Realty
61 Tanner Drive
London East, Ontario
Welcome to 61 Tanner Drive, a beautifully updated raised ranch nestled in a family-friendly community in East London. Perfectly designed for modern living, this home offers major upgrades, including a new furnace (2023), new AC (2024), and a metal roof with a lifetime warranty for peace of mind. Step inside to a bright and inviting main floor featuring new engineered hardwood flooring and a stylish new front door and closet doors.The open-concept living and dining areas flow effortlessly into the kitchen, with a walk-out leading to a spacious rear deckperfect for family gatherings and entertaining. The main level offers three generously sized bedrooms and an updated full bathroom. Downstairs, the finished lower level features a large family room, an additional bedroom or den, a games room, and a second full bathroom, offering versatile space for growing families.Enjoy a fully fenced, nicely landscaped backyard ideal for kids and pets. Located minutes from local parks, splash pads, golf courses, bus routes, and with easy highway access, this home is also close to great schools and recreational amenitiesmaking it an excellent choice for families.Freshly painted and move-in ready, 61 Tanner Drive is a fantastic opportunity to own a stylish, updated home in a vibrant, family-oriented neighborhood. Book your showing today! (id:60626)
Century 21 First Canadian Corp
309 185 175a Street
Surrey, British Columbia
Welcome to Douglas Green Living is a new community of 64 condos and 28 townhomes. These homes feature beautiful wide open units with high end appliances. Located in quiet local community, walking distance to Douglas Elementary and Beautiful family parks and only a 5 minute drive to White Rock beach and all shopping, restaurants, and grocery stores. This 1 Bed 1 bath unit will be over 630 + sq ft and will include 1 parking stall, 1 storage locker & AC. Call now for this amazing assignment opportunity! (id:60626)
Exp Realty Of Canada
1151 Sunset Drive Unit# 1106
Kelowna, British Columbia
Experience luxurious living with this exquisite 1-bedroom plus den, 1.5-bathroom suite, offering stunning southwest lake views from the 11th floor. Boasting high-end finishes such as engineered hardwood, ceramic tile, and elegant marble and granite countertops, this executive residence is designed for sophistication and comfort. The gourmet kitchen is equipped with premium appliances, including a gas stove, fridge, microwave, and dishwasher, while the in-suite laundry, storage locker, and custom window coverings provide added convenience and style. Indulge in resort-style amenities that include an outdoor splash pool, BBQ area, fitness center, meeting room, and owners' lounge—each offering the perfect space for relaxation and entertainment. This secure building also provides a designated parking spot, along with easy access to nearby beaches, shopping, fine dining, entertainment, and hiking trails. Pets are welcome, making this luxurious suite the perfect choice for those seeking the ultimate Okanagan lifestyle. Don’t miss your opportunity to own a piece of luxury in downtown Kelowna! (id:60626)
Angell Hasman & Assoc Realty Ltd.
12708 Mclarty Line
Chatham-Kent, Ontario
This House on 2.02 Acre Lot, offers great Farm Style living situated near 401 and Ridgetown Chatham. House And Workshop With A Lots Of Potential for Uses or expansions, Situated Next To 401, Mins from University Of Guelph Campus. This 4 Bedroom Home Is Solid, Well Maintained situated on a huge lot. Beautifully Landscaped Lot With Lush Green Trees. Huge 50x50 feet Workshop/Garage with lots of storage and space to use. (id:60626)
RE/MAX Gold Realty Inc.
9457 Main Street S
Murray River, Prince Edward Island
hospitality venture. Originally one of the village's historic homes, The Olde Anchor has been meticulously renovated into a welcoming retreat that overlooks the serene Murray River Wharf. Boasting over 3500 square feet of living space, the property exudes both warmth and sophistication. Guests are treated to three beautifully appointed bedrooms, each with its own ensuite bath, ensuring a comfortable and luxurious stay. For the owners, there is a separate 2 bedroom living quarters located on the main floor, providing privacy and convenience. Ample parking is available for both owners and guests, ensuring a hassle-free experience for all. Step outside and you'll find an outdoor oasis designed to delight and entertain. A six-person hot tub beckons guests to unwind under the stars, while an enclosed gazebo offers a tranquil retreat. An outdoor shower adds a touch of indulgence, while an indoor/outdoor bar and kitchen make hosting a breeze. Two expansive decks flank the main house, offering stunning views of the surrounding landscape. Recent upgrades, including new appliances, windows, doors, plumbing, heating and electrical systems, ensure that The Olde Anchor is not only charming but also functional and efficient. A new gourmet kitchen provides the perfect setting for whipping up delicious breakfasts to delight your guests. Situated on 0.70 acres, this turnkey property comes fully furnished and equipped with essential marketing tools and a direct booking system (monthly fee applies). The current owner is committed to providing training to ensure a seamless transition for new proprietors. Don't miss this opportunity to turn your dream of island living into reality! Listing agent is part owner. (id:60626)
Royal LePage Prince Edward Realty
325 Ouida Street
Tay, Ontario
We are pleased to offer this outstanding custom built home with a total living area of over 1,600 square feet. Its rooms are large and bright. It was built specifically with accessibility for all in mind. In addition to wheelchair friendly doorways, rooms and counter heights, this home has a fully functioning elevator, allowing easy access to both floors. Some additional features of this home are a large kitchen area with tons of cabinets and loads of counter space, master bedroom with ensuite and walk-in closet, main floor bathroom with jacuzzi tub, a lower level 18 x 18 family room with gas fireplace and spacious indoor workshop on that same level. Enjoy the summer weather on your large deck with walk-outs from dining room and master bedroom and a ramp for those that find stairs a challenge. The 66 x 165 lot is located on a quiet street in the hamlet of Waubaushene. Centrally located between Midland and Orillia with quick access to Highway 400. Inquire about a viewing today! (id:60626)
RE/MAX Georgian Bay Realty Ltd
311 2881 Leigh Rd
Langford, British Columbia
Discover a life of luxury and comfort at Lakeside West, an exclusive new condo development offering 78 meticulously designed homes in the heart of Langford. With a variety of floor plans including 1 bed, 1 bed + den, 2 bed, and 2 bed + den, Lakeside West caters to diverse lifestyles. Experience contemporary living with thoughtfully designed interiors, spacious layouts, and high-end finishes that exude sophistication. Each residence is crafted with attention to detail, providing a perfect blend of elegance and functionality. Nestled in the picturesque landscapes of Langford, Lakeside West offers the best of both worlds - a serene retreat with easy access to urban conveniences. Enjoy breathtaking views, nearby parks, lake and a roof top amenity room, all while being close to shopping, dining, and entertainment. Lakeside West is strategically located for easy access to major transportation routes, ensuring seamless connectivity to Victoria and beyond. EV parking offered, ask for details. (id:60626)
Royal LePage Coast Capital - Chatterton
Royal LePage Coast Capital - Westshore
786 Dufferin Avenue
London East, Ontario
Welcome 786 Dufferin Ave, nestled in the vibrant heart of Old East Village! This beautifully maintained 3-bedroom, 2-bathroom residence offers a perfect blend of modern amenities and classic charm, making it an ideal sanctuary for families, professionals, or anyone looking to enjoy the unique lifestyle this community has to offer. Step inside to discover a stunning, fully renovated kitchen that is a true chefs delight. Featuring modern cabinetry, sleek countertops, and stainless steel appliances, this space is designed for both functionality and style. The adjacent dining area is perfect for entertaining friends and family, creating memories over shared meals. Indulge in comfort with an updated upstairs bathroom that exudes tranquility. With contemporary fixtures, ample storage, and tasteful design, it serves as a private retreat for relaxation after a long day. Step outside into your own private oasis! The fully fenced yard features a pond and expansive garden beds, ideal for gardening enthusiasts or those looking to create a serene outdoor retreat. Enjoy summer barbecues, afternoon lounging, or playful days with pets and children in this spacious outdoor space. This home is just a stones throw away from trendy cafes, boutique shops, and community parks. Enjoy the charm of neighbourhood living with easy access to urban amenities, making it the perfect location for those who value both convenience and community. (id:60626)
Century 21 First Canadian Corp
1 Burnwood Drive
Goose Bay, Newfoundland & Labrador
Owning this building is not merely a real estate acquisition; it is an investment into the future. The adaptability of the space means it can serve multiple purposes, from its current use as a bar, to professional office space, industrial warehousing, and other commercial ventures. The large open space is immediately applicable for use as storage and warehousing for any variety of business, from industrial contractors to the food service industry. Additionally, the building’s unique long and wide double-winged design makes it particularly suitable for multi-room development. Conceivably with modest renovations, a suite of centre-aisled offices, with reception area, staff kitchen, washrooms, and meeting rooms is possible. A multi-room development would be ideal for government, legal firms, consulting agencies, other professional services, and even for a short-term support shelter. The interior can similarly be transformed into fitness studios, spas, or wellness clinics. The adaptable space can also cater to training centers or private tutoring facilities. Owner built this building and has original blueprints. (id:60626)
Century 21 Seller's Choice Inc.
Century 21 Big Land Realty Limited - Goose Bay
2140 Valley Street
North Stormont, Ontario
Move-in ready & renovated 3-bedroom bungalow! Updates include upgraded 200-amp electrical service, all-new plumbing including sewer lateral, new roof with 1/2 plywood, full ice shield, and added subfloor throughout the main level. On the main floor enjoy a brand-new kitchen, 5piece bathroom with main floor laundry, new doors, trim, and flooring throughout, plus a replaced patio door. The partially finished basement offers a new 3-piece bath with washer and dryer connections rough in plumbing for future kitchen and 2 roughed-in bedrooms with new egress windowsperfect for future in-law or guest space. Outside, enjoy a new deck, new patio walkway, detached 2-car garage (24'X24'), carport, and plenty of parking. The large, private backyard is ideal for entertaining or relaxing. A beautifully updated home just unpack and enjoy! (id:60626)
RE/MAX Affiliates Marquis Ltd.
312 - 320 Plains Road E
Burlington, Ontario
Perfect for First-Time Buyers & Those Looking to Downsize! Rosehaven "Affinity", a highly desirable condo community in trendy Aldershot! Where convenience, comfort, and style come together! This is your chance to step into homeownership in a modern, move-in-ready 2-bedroom, 2-bathroom condo. Enjoy 900 sq. ft. of open-concept living with a custom kitchen, stainless steel appliances, Corian countertops, with plenty of counter space; ideal for entertaining. Close to shops, restaurants, and the GO Station, its perfect for young professionals with a busy lifestyle or if you are looking to down size for a maintenance free lifestyle. Looking for a stylish, low-maintenance home? This graciously finished condo offers executive-level features in a welcoming, professional building. With an elevator, same-floor locker, and top-tier amenities: including a gym, yoga studio, rooftop terrace with BBQs & fireplace, billiards, and a party room, you can enjoy a vibrant yet hassle-free lifestyle. Pet-Friendly Community, excellent location, steps from transit, dining, and shopping. This home is perfect for those looking to simplify without sacrificing quality. Whether you're buying your first home or looking for a fresh start in a thriving community, this condo offers everything you need (id:60626)
Royal LePage Burloak Real Estate Services
1667 Paint Lake Road
Lake Of Bays, Ontario
Absolutely UNIQUE!! These types of properties simply do not come on the market very often. This 77-acre parcel of Muskoka forest backs onto THOUSANDS of acres of crown land!! Walk the trail to the back of your property and be within close proximity of Martin Lake. From there enjoy the trails/paths that will lead you to days and days of exploring dozens of lakes. There is more. The present zoning appears to allow the building of a residential unit, sleep cabin, additional dwelling unit, short term rentals, hobby farm and riding or boarding stable. Additional Discretionary uses may allow a small scale eco - tourism resort. To top off this wonderful offering, enjoy the new tiny home on the land that is absolutely spotless and comfortable. Bring your ideas! This property must be sold together with the adjacent property. (id:60626)
Sutton Group Muskoka Realty Inc.
93 Rye Hill Road, Lunenburg County
Garden Lots, Nova Scotia
Welcome to "Blue Lighthouse," a charming and hurricane-safe retreat near historic Lunenburg, Nova Scotia, and just a short deeded path to the ocean. Elevated above the coastline, this unique octagonal home offers the beauty of seaside living without direct waterfront risks, with ocean access only a 3-minute stroll away. Completed in 2024, this one-of-a-kind home features an open-concept layout with a cozy stone fireplace, a gourmet kitchen with a six-burner range, and handcrafted cabinetry. The character shines through with oversized porthole windows and a lighthouse-inspired peak. The primary suite boasts an ensuite with laundry access. Designed for year-round comfort with underground electrical and a durable metal roof, the wraparound deck provides panoramic views. Priced below the cost to build, the seller never got to live in this dream home, but now it's your chance. An adventurous cottage or unique homeit's up to you! (id:60626)
Royal LePage Atlantic - Valley(Windsor)
805 Comox Street Unit# 143
Penticton, British Columbia
Situated a short walk from the Penticton Golf & Country Club, this 2 bedroom, 2 bathroom condo offers comfort and convenience for those buyers aged 55+. Boasting a spacious floor plan with just under 15 00 sq. ft. and no stairs, the sunlight kitchen offers newer stainless steel appliances, island seating, and spacious pantry/laundry room. The cozy living room has an inviting ambiance with its efficient gas fireplace and is adjacent to the dining room and private entertainment patio. There is a generous sized primary bedroom with 4pc en-suite, walk-in closet and a French door to the rear patio. The second bedroom features glass sliding doors to the outdoor patio and is next door to the updated main bathroom. Special highlights include forced air furnace, central a/c, new flooring, designer paint and new light fixtures. There's 2 parking spaces, 2 private entertainment patios and an easily accessible storage shed. 1 small pet is allowed, long term rentals are ok and low strata fees of $422.03 per month. Live Where You Play! (id:60626)
Parker Real Estate
51 Heron Loop
Caribou River, Nova Scotia
Northumberland Strait living at its finest with over 700' of ocean/beachfront! This beautiful, tastefully updated house is perched atop a bluff providing unobstructed panoramic ocean views. The bright and airy main level offers an open concept kitchen and living area accentuated with a vaulted ceiling and large west facing windows. A seasonal sunroom creates the perfect space for dining and lounging. Two decent sized bedrooms and a renovated full bath complete this floor. Directly off the living room you'll find an oversized deck which is the perfect place for entertaining and enjoying sunsets. Downstairs you'll be greeted with a sizeable primary bedroom with walk-in closet and bonus space which would make for a nice office, media room or home gym. The lower bath is a beauty - a large, recently remodelled space with a freestanding soaker tub and standup shower. Laundry, a fourth bedroom and a walkout to the driveway round off this level. Please see additional docs for list of recent updates. This exceptional property can be enjoyed year-round or would make for an incredible cottage with strong rental potential. The ocean is calling, come and see for yourself. (This property is not affected by the Foreign Buyer Ban) (id:60626)
RE/MAX Nova (Halifax)
51 Heron Loop
Caribou River, Nova Scotia
Northumberland Strait living at its finest with over 700' of ocean/beachfront! This beautiful, tastefully updated house is perched atop a bluff providing unobstructed panoramic ocean views. The bright and airy main level offers an open concept kitchen and living area accentuated with a vaulted ceiling and large west facing windows. A seasonal sunroom creates the perfect space for dining and lounging. Two decent sized bedrooms and a renovated full bath complete this floor. Directly off the living room you'll find an oversized deck which is the perfect place for entertaining and enjoying sunsets. Downstairs you'll be greeted with a sizeable primary bedroom with walk-in closet and bonus space which would make for a nice office, media room or home gym. The lower bath is a beauty - a large, recently remodelled space with a freestanding soaker tub and standup shower. Laundry, a fourth bedroom and a walkout to the driveway round off this level. Please see additional docs for list of recent updates. This exceptional property can be enjoyed year-round or would make for an incredible cottage with strong rental potential. The ocean is calling, come and see for yourself. (This property is not affected by the Foreign Buyer Ban) (id:60626)
RE/MAX Nova (Halifax)
19 7600 Chilliwack River Road, Sardis East Vedder
Chilliwack, British Columbia
Charming 2-bed, 2-bath rancher in the sought-after 45+ community of Clover Creek in Sardis. This bright, spacious home features a well-appointed kitchen with ample storage, formal dining, and a large living room with hardwood floors and a cozy gas fireplace. The primary bedroom includes a full ensuite, plus there's a second bedroom and 4-piece bath. Enjoy a private fenced yard with a covered patio"”perfect for pets or relaxing. Bonus: large laundry area ideal for office/den use. Stay cool with central A/C! Double garage plus 2-car driveway. Key updates: hot water tank (2019), roof (2021), and furnace (2023). Quiet living with low monthly fees! * PREC - Personal Real Estate Corporation (id:60626)
RE/MAX Nyda Realty Inc.
5210 53 Street
Lacombe, Alberta
Welcome to this beautifully restored heritage home in the vibrant heart of Lacombe. Offering 4 bedrooms, a den and 2 full bathrooms across 1464 sq. ft. of living space, this home blends timeless charm with modern upgrades to provide a truly special living experience. Inside, you'll be greeted by a striking original staircase with hand-set tile risers, showcasing the craftsmanship and character of the home. Original architectural details such as clawfoot tub, refinished fir trim including 10" baseboards and quarter-sawn oak hardwood floors add warmth and authenticity. Soaring 9' ceilings make the home feel both spacious and inviting. The custom kitchen is thoughtfully designed with soft close cabinetry, quartz countertops and a premium gas range, perfect for those who love to cook and entertain. Off the dining room, a large screened deck with double patio doors provides a bright and airy space for relaxing or hosting large gatherings. The 2nd floor bath retains classic heritage touches with modern fixtures including a rain shower, while the basement bathroom offers a luxurious retreat with cedar lined ceiling and walls as well as in-floor heating. Practical upgrades throughout the home include complete electrical overhaul with modern panel, new pex plumbing with a manifold system, large 75 gal hot water tank, and reverse osmosis water filtration system. A high efficiency furnace and central air conditioning system added in 2021 come with 6 years remaining on a full parts and labour warranty offering year round comfort and peace of mind.The exterior features newer galvanized metal roofing, updated gutter system, freshly repainted wood siding and details, added cedar touches as well as all upgraded custom vinyl windows. Situated on a generous 50' x180' lot with mature landscaping and fruit bearing bushes. The fully fenced backyard includes a play structure, chicken coop and separate gravel dog run, making it ideal for families and pet lovers alike. There is also a mple off-street parking with space for multiple vehicles and RVs.Situated just a short walk from schools K-12, the Lacombe Multiplex, library and the Preforming Arts Center, this location is as convenient as it is charming. With its balance of preserved heritage details and thoughtful modern upgrades, this unique home truly needs to be seen to be appreciated. (id:60626)
Royal LePage Network Realty Corp.
6928 County Road 169
Ramara, Ontario
Top 5 Reasons You Will Love This Property: 1) Build your custom estate on a rare 47-acre canvas featuring a mix of mature forest, open clearings, and a peaceful natural setting, ideal for designing the ultimate private retreat 2) Enjoy year-round beauty and privacy with approximately 450 metres of direct frontage along the Black River, perfect for kayaking, fishing, or simply soaking in the serene views 3) Unique RU-11 and HC zoning allows you to build your dream home and a detached shop or commercial garage, giving you flexibility for a home-based business, hobby shop, or future income potential 4) Located just minutes to Washago and Highway 11, you'll have quick access to Orillia, Muskoka, and Barrie, all while enjoying total seclusion surrounded by nature 5) Enrolled in the Managed Forest Tax Incentive Program, this property not only offers reduced property taxes but also long-term ecological and investment value. Visit our website for more detailed information. (id:60626)
Faris Team Real Estate Brokerage
240 Millidge Avenue
Saint John, New Brunswick
Looking for the perfect location for a self-storage business? If so, the seller has already done some layout options. Are you a contractor or tradesperson who has outgrown their current location? This warehouse could be perfect for your business growth. The building may also have potential for apartments and or condominium conversion based on the warehouse floor plate dimensions of approximately 80' x 52'. Whatever your storage needs, 240 Millidge Avenue offers just over 8,000 square feet of storage on 2 levels in addition to 2,000+ square feet of common space with total square area of 11,670 ft² (see the floor plans under supplemental documents). The lower level common area was renovated in 2021 adding 2 modern washrooms, spacious lunch room, office and showroom. There is a hydraulic lift as well as conveyor and roller system for moving goods easily to the 2nd level. The original 1 ½ storey office building dates to the 1940s and the warehouse dates to the mid 1970s. The combined building sits on concrete slab and has been well maintained. The buildings are heated using a commercial heat pump for the warehouse and 2 residential heat pumps in the common space plus electric baseboards throughout. There are 2 - 200 amp panels plus pony panel with capacity for growth. Check out the Virtual walkthrough link...very cool. (id:60626)
Royal LePage Atlantic
0 Third Concession Road
Greater Napanee, Ontario
An exceptional opportunity awaits on 13.5 acres of scenic waterfront land, boasting 225 feet of frontage on sought-after Hay Bay. With expansive views overlooking Long Reach and Prince Edward County, this property offers both natural beauty and development potential. Whether you're dreaming of building a private estate, family retreat, or exploring the potential for a larger residential development, this parcel delivers space, privacy, and breathtaking surroundings. Located just minutes from Prince Edward County's renowned wineries, artisan markets, and culinary destinations, this property blends peaceful waterfront living with easy access to one of Ontario's most desirable regions. A rare combination of size, shoreline, and location. Perfect for visionaries, builders, and investors alike. (id:60626)
RE/MAX Finest Realty Inc.
1498 Mark
Windsor, Ontario
Great South Windsor location steps to shopping, transit, schools, and US border you will find this very well renovated & fully finished 5 bedroom, 2 bath raised ranch w/garage & double concrete drive. Multiple updates in last 6 years include all new kitchen w/laundry room addition, most windows & doors, furnace & AC, vinyl, laminate & epoxy flooring & tiled shower in lower bath. Rental tankless hot water system. Outside updates include vinyl fencing all around & interlock patios front & back on a nice corner lot with a 12x24 above ground pool. Don't miss this one! No bidding war - offers taken as they come. (id:60626)
RE/MAX Preferred Realty Ltd. - 585
3497 Murvale Road
South Frontenac, Ontario
This gorgeous 57 acre parcel of land in an unbeatable location, features a pleasant mix of rich fields and wooded areas and is perfect for many options for building your dream home! Just a few minutes drive north of Kingston south of Harrowsmith and Sydenham. Excellent well and base for custom circle driveway installed and ready for building permits. There have been large investments into the driveway and well and this property includes access to further potential income from neighbouring properties without the need for further severance approvals. Contact listing agent for details. All set for inquiries at the South Frontenac Township office for future plans and options! Currently zoned for a single family home of any size and agricultural use! Don't Miss Out!! (id:60626)
RE/MAX Finest Realty Inc.
244 Los Alamos Place Ne
Calgary, Alberta
Great Family Home in a Quiet Cul-De-Sac Near Scenic Pathways. Tucked away on a peaceful cul-de-sac with direct access to one of southeast Calgary’s longest bike paths, this well-designed home offers space, comfort, and functionality for the growing family. With 4 bedrooms and 4 bathrooms, including a roomy primary suite with a walk-in closet and private 3-piece ensuite, there’s plenty of room for everyone. The bright and airy main floor is flooded with natural light and features a cozy gas fireplace with a built-in shelf — perfect for relaxing evenings. The kitchen boasts newer quartz countertops, and the main floor and upper level have been freshly painted for a modern refresh. Upstairs, you’ll find a 4-piece main bath for added convenience. The fully finished basement includes a spacious family room, a fourth bedroom, and a 2-piece bathroom — ideal for guests, teens, or a home office setup. Additional recent upgrades include newer asphalt shingles (completed September 2024) and a mid-efficiency furnace to keep things comfortable year-round. This home is a smart choice for families looking for lifestyle, location, and livability in one well-rounded package. (id:60626)
Cir Realty
2108, 24 Hemlock Crescent Sw
Calgary, Alberta
Experience the Ultimate in Luxury LivingWelcome to this stunning 2-bedroom, 2-bathroom condo, where every detail is designed for comfort and convenience. Located in a prime location, this unit offers breathtaking views overlooking the lush fairways of the SHAGANAPPI GOLF COURSE, with the added benefit of being just steps from the elevator.Enjoy unparalleled convenience with two underground, secured, titled parking stalls right at your doorstep. Plus, for those who prefer an eco-friendly lifestyle, you can easily ride your bike to work through the beautiful green spaces—no need to worry about parking your car!This immaculate condo features an open-concept layout with hardwood floors and slate for a sleek, modern feel. Stay cozy year-round with in-floor heating, a gas fireplace, and a BBQ hookup on one of your two private patios. The kitchen is perfect for entertaining with plenty of space, while the luxurious bathrooms feature a steam shower and a large soaker tub for ultimate relaxation.Other highlights of this building include a guest suite, a fully-equipped exercise room, and a games room—perfect for hosting friends or enjoying some downtime. For your convenience, there’s also a craft room, a car wash bay, and easy wheelchair accessibility. Pets are welcome, making this a perfect home for everyone!Located in one of the best spots in the building, this condo truly offers the best of both worlds: a serene retreat with all the amenities you could ever need. (id:60626)
RE/MAX Landan Real Estate




