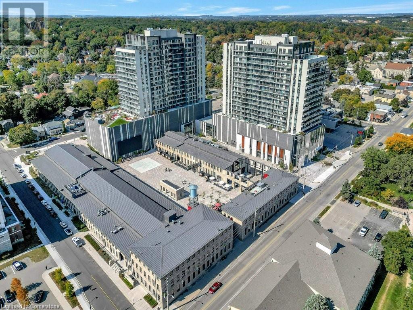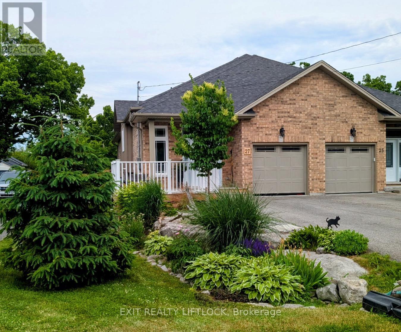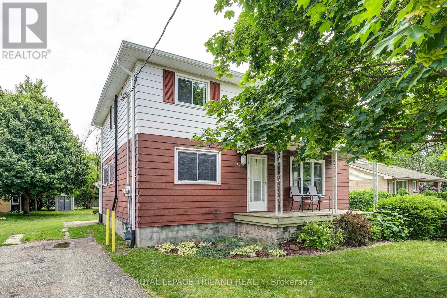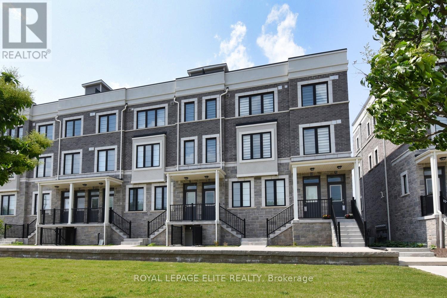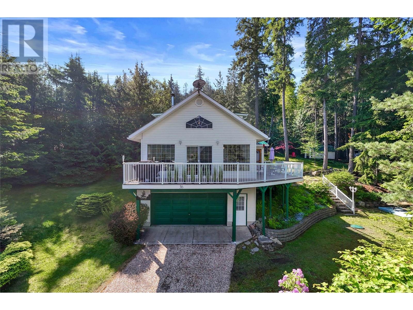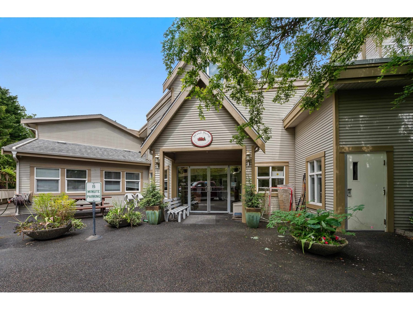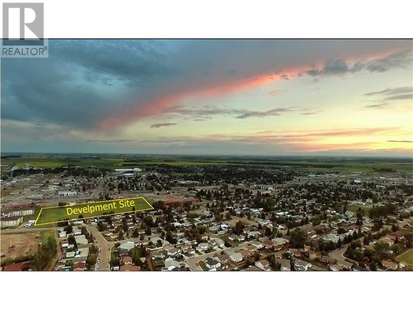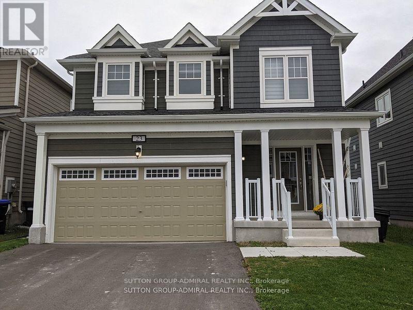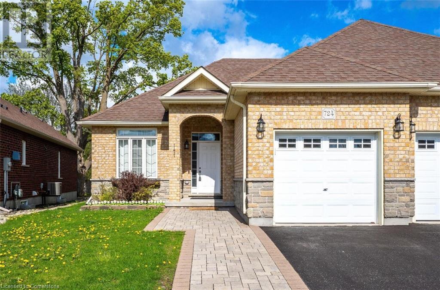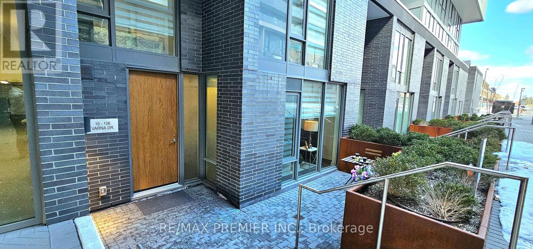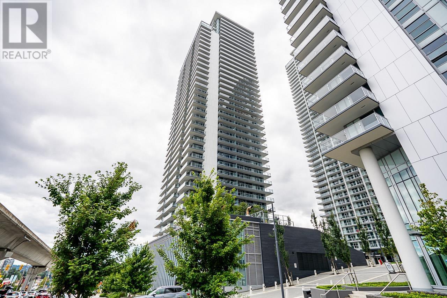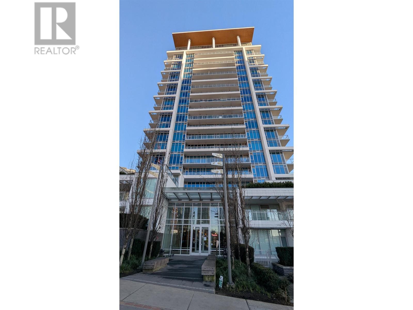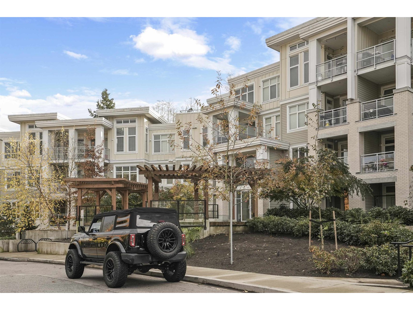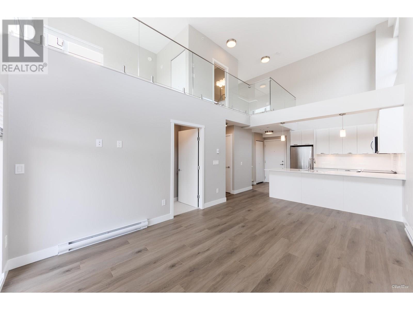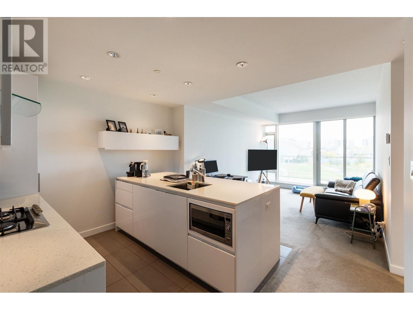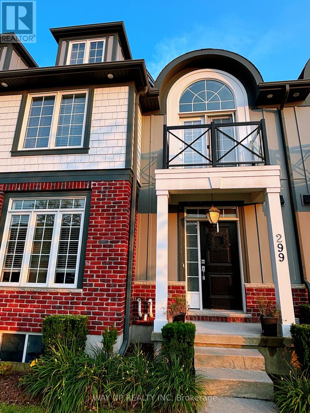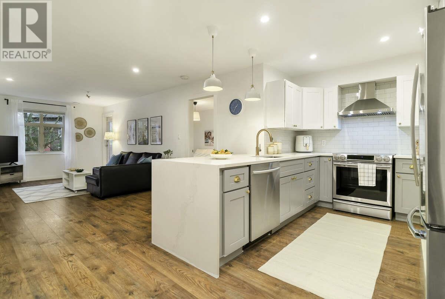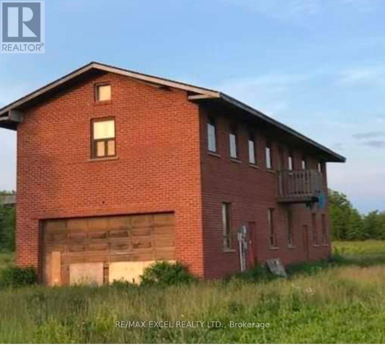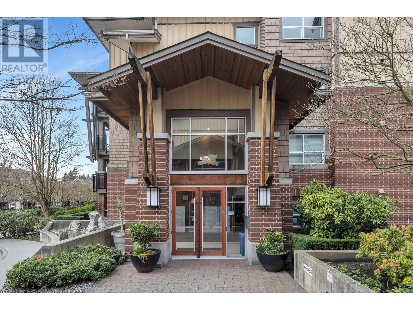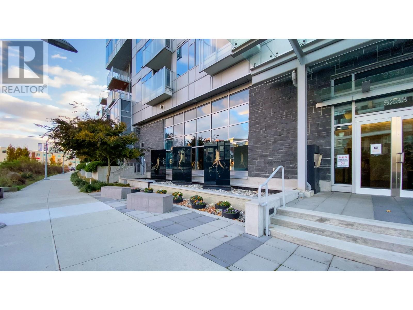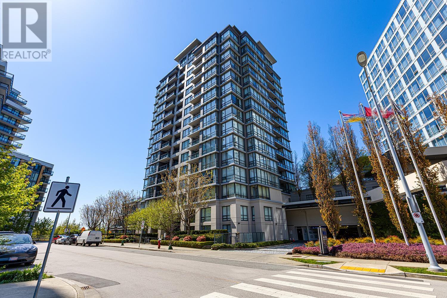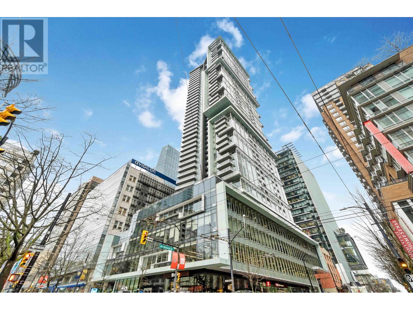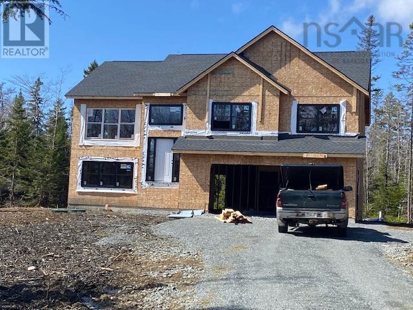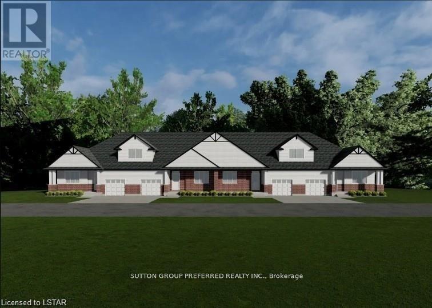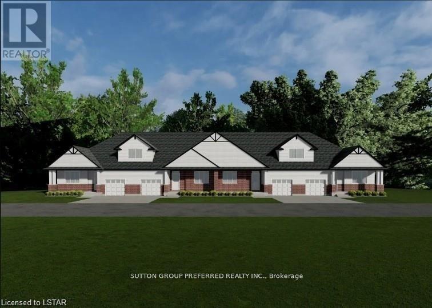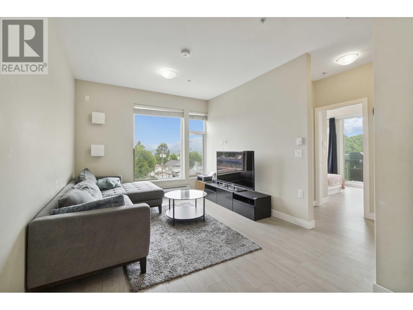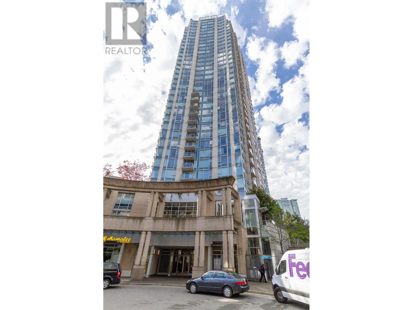15 Glebe Street Unit# 1511
Cambridge, Ontario
Modern and stylish, this 2-bedroom, 2-bathroom condo offers 1,007 square feet of thoughtfully designed living space in the highly sought after Gaslight District. Cambridge’s premier destination for dining, entertainment, and culture. This bright and spacious unit features 9-foot ceilings, an open-concept kitchen and dining area with upgraded appliances, large windows that flood the space with natural light, and premium finishes throughout. The primary bedroom includes a walk-in closet, while the in-suite laundry adds everyday convenience. A generous private balcony, accessible from both the living room and bedroom, provides stunning panoramic views of the Grand River, Gaslight Square, and the surrounding cityscape. This unit also includes 2 underground parking spaces. As a resident, you'll enjoy access to an impressive selection of amenities within the Gaslight Condos, including a state of the art fitness center, games room, study and library area, and a beautifully designed outdoor terrace complete with pergolas, fire pits, and BBQ spaces overlooking the vibrant square below. Perfectly situated in one of Cambridge’s most exciting communities, this condo offers the ideal blend of modern comfort and urban lifestyle. Don’t miss your chance to make it yours! (id:60626)
Corcoran Horizon Realty
7 19060 Ford Road
Pitt Meadows, British Columbia
Welcome home to Regency Court! Located in the heart of Pitt Meadows, within easy walking distance to shops, services, public library, and Pitt Meadows Recreation Centre. Lovely end-unit townhome. Lots of renovations, updated bathrooms, renovated kitchen, newer flooring, not a thing to do but move in! The main living and Dining room area is spacious and full of natural light. Cozy efficient gas fireplace for the cooler winter evening. Generous primary bedroom with large walk-in closet and ensuite bath. Just minutes to transit, commuter routes and a short walk to the West Coast Express. This home has so much to offer you, what a wonderful place to call home. Contact your Favourite REALTOR® right now and make that apt to view! OPEN HOUSE Sat August 9, 230pm to 430pm. (id:60626)
Exp Realty
900 609 W Hastings Street
Vancouver, British Columbia
*Showing by appointment only, do not disturb staff. * Well-Established Beauty Clinic for Sale. Located on Hastings Street, just one block from Waterfront Station, this beauty clinic enjoys a prime location with convenient access to the Expo Line, Canada Line, Seabus, and West Coast Express. Nestled in the heart of Vancouver's business district, it is surrounded by offices, shops, restaurants, and a variety of amenities, ensuring high foot traffic and visibility. The clinic is beautifully designed and fully equipped with industry-leading technology, allowing for a wide range of skincare and beauty services. Elegantly furnished, ready for immediate operation, making it an excellent turnkey opportunity. Please contact the listing agent for more information today! (id:60626)
Grand Central Realty
Exp Realty
27 Helen Street
Kawartha Lakes, Ontario
27 Helen Street is a beautifully built (2018) semi-detached raised bungalow located just steps from the Bobcaygeon River and Lock 32 of the Trent-Severn Waterway. Set in the heart of Bobcaygeon, this home offers 2+2 bedrooms, 3 full baths, and over 2,200 square feet of bright, functional living space. The open-concept main floor features vaulted ceilings, curved walls, and a skylight that fills the space with natural light. A custom front porch, clerestory window, and perennial gardens add charming curb appeal. The kitchen includes a breakfast bar and opens to the living area with walkout to a covered deck overlooking the deep, fenced backyard with armour stone. The primary suite offers a walk-in closet and ensuite, while the finished basement includes two bedrooms, a full bath, a recreation room with wet bar, and a family room. With durable vinyl flooring, above-grade windows, two laundry areas, HRV system, and energy-efficient features throughout, this home is ideal for downsizers, families, or multi-generational living. (id:60626)
Exit Realty Liftlock
249 Victoria Street
Central Elgin, Ontario
Charming triplex in the heart of Belmont Village! This well maintained triplex offers a fantastic investment opportunity in a quiet, welcoming community. Set on a spacious mature lot, the property has seen numerous updates over the years, including a newer kitchen in both the main and upper units, refreshed upper unit bathroom, some new windows, and updated eaves, soffits, and fascia. A standout feature is the 24x24 detached garage/shop ideal for storage or added rental value. The upper and main floor unites each offer 2 bedrooms, while the lower unit features a cozy one bedroom layout. All units are fully tenanted and generating solid income, making this a turnkey opportunity for investors looking to expand their portfolio. Located within walking distance to town amenities, this property combines convenience, charm, and cash flow. (id:60626)
Royal LePage Triland Realty
69 - 383 Dundas Street E
Hamilton, Ontario
Come & see this new luxury & spacious 3-storey townhome located in the charming Village of Waterdown. Lots of bright natural light pouring in through all the windows. Open concept Kitchen and Living areas. Large counter space and equipped with newer stainless steel appliances. As you head upstairs to the 3rd level, you will find the primary bedroom with large 4pc ensuite bath, plus 2nd bedroom & extra 4-pc bathroom. Retreat to the huge Rooftop Terrace! (approx. 24ft x 20ft) with panoramic views of the skyline & wooded area with lots of privacy and perfect for enjoying the sun & evening gatherings. This Townhouse is centrally located & just a short walk to vibrant local shops, businesses, services, banks, restaurants, and Schools. Quick & easy access to all major highways including the 407, QEW, and 403, and minutes to the Burlington West (Aldershot) Go station. Two parking Spots (attached Garage & Driveway). Don't miss out on the great opportunity to call this beautiful home yours! (*Pics) (id:60626)
Royal LePage Elite Realty
6300 Armstrong Road Unit# 36
Eagle Bay, British Columbia
Lake life is calling and here is your opportunity to own a little piece of heaven! Pride-of-ownership shines through in this immaculate home that has been renovated over the years to make it the perfect recreation or year-round home that it is today. Nestled among the trees this home sits on a 0.25 private lot with beautiful lakeview. Features of the home include lots of windows for natural light, large maintenance free composite deck, 2 bedrooms on second floor with each having their own private stairway and the primary bedroom has an ensuite and beautiful views. The main floor boasts bright foyer, spacious family room with electric fireplace, full bath, bedroom, kitchen with lots of cabinetry that looks onto dining area with adjoining living room with soaring ceiling and woodstove. This home will be turn-key with a few excluded items. Underneath the main floor is the large double garage with laundry. Outside you have a couple sheds for all the water toys & lots of parking. Experience the perfect combination of relaxation and family time in this sought-after community. Wild Rose Bay Estates is a lakefront strata that offers approximately 400’ of common beach on the shores of Shuswap lake, shared dock, concrete boat launch, gazebo, large grassed beach area and rv/boat storage. This is your opportunity to own an almost lakeshore property at a much affordable price. Don’t miss the chance to make this beautiful property your own! (id:60626)
RE/MAX Shuswap Realty
32 20543 96 Avenue
Langley, British Columbia
Windsong! Discover this well-run, community-focused townhouse complex in Walnut Grove, surrounded by 4.5 acres of protected greenspace. This supportive, welcoming community offers both connection and privacy from your 3-bed, 2-bath home. Enjoy open-concept main-floor living with kitchen/living area, cozy gas fireplace, skylight, and primary bedroom with full bath. Deck overlooks greenspace! Downstairs has two bright bedrooms and another full bathroom. AMENITIES: Common room w/ fireplace, chef's kitchen, guest suites, garden plots, workshop, indoor playroom, 2 playgrounds, media room, dog run & more. Maint. fee includes gas, heat, WiFi (+). Call today! (id:60626)
Exp Realty Of Canada
11 Link Spur
Claresholm, Alberta
Welcome to this extraordinary executive home, ideally located directly across from the Claresholm Golf Course. With 6 spacious bedrooms and 4 bathrooms, this beautifully updated residence offers the perfect blend of luxury, functionality, and breathtaking views.From the moment you enter, you'll be greeted by a warm and welcoming foyer, highlighted by a striking wood-and-metal staircase railing leading to the lower level. The heart of the home is a chef-inspired kitchen featuring modern fixtures, a stylish tile backsplash, a large island with seating, refreshed appliances (2018), pot lighting, and a convenient garburator. A unique peek-a-boo window under the cabinets brings in natural light and adds to the thoughtful design. The walk-in pantry with wood shelving is located just off the laundry/mudroom, offering the perfect layout for unloading groceries with ease.Thoughtful Layout with Dual Laundry Areas:The main floor laundry room has been recently updated with new cabinetry, a mop sink, and generous storage. A second laundry area in the basement adds extra convenience for larger households or guests.The open-concept dining and living areas are ideal for entertaining or quiet evenings at home. The dining space flows seamlessly onto a large, screened-in, covered deck where you can take in panoramic westward views of the Porcupine Hills and nearby farmland — the perfect setting for sunsets, outdoor dining, or a future hot tub.Spacious Bedrooms & Luxurious Primary Suite:The main level includes 3 bedrooms and 2 bathrooms. The primary suite is a private retreat, complete with a walk-in closet, a 3-piece ensuite featuring double sinks and a custom tile shower, and direct access to the covered deck.Versatile Lower Level for Family or Guests:The fully finished lower level offers 3 more bedrooms and 2 bathrooms. Two of the bedrooms share a cleverly designed 2-piece bath, each with its own private vanity. A large recreation room with soaring 10-foot ceilings provides ample space for a pool table or entertainment setup. In-floor heating throughout the basement adds an extra layer of comfort, along with dedicated mechanical and laundry rooms.Extensive updates completed in 2018 include:New flooring and fixturesFresh interior paintKitchen appliance upgradesMudroom cabinetryThe oversized double attached garage (639 sq. ft.) is a standout feature — fully insulated, drywalled, and equipped with in-floor heat. With two man doors and ample room for storage or workshop space, it’s ideal for hobbyists or car enthusiasts.A Rare Opportunity:This meticulously maintained and thoughtfully designed home is move-in ready and perfect for families, retirees, or anyone looking to enjoy the best of Claresholm living in an unbeatable location. (id:60626)
RE/MAX Real Estate - Lethbridge (Claresholm)
4535 51 Avenue
Olds, Alberta
Looking for an investment or business opportunity? Here is a potential RETAIL DEVELOPMENT SITE in the fast-growing community of Olds, Alberta. Olds is centrally located between Calgary and Red Deer and serves many of the surrounding communities as well as Mountain View County. This property features a great central location in a new developing area, approx. 1.05 acres, fully serviced site. Benefits include no business tax, lower lot price than surrounding cities, high traffic area, close to shops and restaurants, easy access to all the amenities provided in the Town of Olds, close proximity to nearby recreational areas and minutes off major highway QE2. See brochure for further information. Note: Adjacent lots also available for sale. (id:60626)
RE/MAX Aca Realty
46230 Second Avenue, Chilliwack Proper East
Chilliwack, British Columbia
his 3 Bedroom home has a master on the main floor and 2 bedrooms up. Original hardwood floors, bright kitchen & updated windows, new paint. Lots of storage in the basement area plus Garage. Fully fenced yard on a 62' x 122"Iot with duplex potential { Check with City). Plenty of room for your large-size vehicle with lots of room to park on the long driveway.Excellent investment property for the first-time buyer. House rented at $2650 per month on month to month basis including Garage. {Garage rented separately}.( House rent $1900 plus Garage Rent $750) (id:60626)
Century 21 Coastal Realty Ltd.
23 Hills Thistle Drive
Wasaga Beach, Ontario
Gorgeous Detached Home In Wasaga Beach On A Premium Lot! Built By Elm Development! Situated In The Heart Of Georgian Sand Wasaga Beach! Spacious 4 Bedroom, 2 Full Baths On 2nd Flr, & Powder Rm On Main, 9Ft Ceilings. Modern kitchen w/backsplash, Lots Of Window & Natural Light, Second Floor Laundry, Carpet less Property, Newer Appliances, Zebra window covering thru out, Access From The Garage And Much More! Tarion Warranty! Easy Access To Wasaga Beach Provincial Park, Golf Course, Shopping, Coffee Shop., Beaches. (id:60626)
Sutton Group-Admiral Realty Inc.
724 Garden Court Crescent
Woodstock, Ontario
Welcome Home to 724 Garden Court Crescent ! This Immaculate semi-detached bungalow, complete with a single car garage , is nestled in the desirable Sally Creek Adult Lifestyle Community. Enjoy the perks of the rec centre , take a short walk to the nearby golf course , and explore scenic trails just around the corner. Inside, you'll experience the best of the main floor living with an open concept kitchen , dining, and living area. The convenient main floor laundry room adds to the ease of living, while the spacious master bedroom features two closets and a luxurious 5-piece ensuite. A den and guest bath round out the main floor, offering plenty of space for all your needs. The fully-furnished basement spans an impressive 1,200 SQFT , providing a versatile living area with an electric fireplace, a workshop, a kitchen area, a 3-piece bathroom, and an additional bathroom-ideal for guests or extra family space. Step outside to the beautifully landscaped backyard, where you'll find a tiered deck complete with an awning, offering the perfect spot to relax , rain or shine. This home has it all- don't miss your chance to make it yours! (id:60626)
Royal LePage Flower City Realty
10 - 106 Varna Drive
Toronto, Ontario
LOCATION!! Welcome to this lovely condo townhouse located in the desirable community of Yorkdale Condominiums. This stunning 4 year old, 2-storey, Two suitably sized bedrooms + Den, 3bathrooms. Very private end unit Condo townhouse, is move-in ready and features dual entryways from both parking area and Private entrance to your home with wall to wall sliding glass walk-out to yard - perfect for the Summer bbq season! New Kitchen Cabinets Are Complimented By A Granite Countertop With an Undermount Sink. On the uppermost levels with a range of features including an oversized master bedroom with wall-to-wall closets and 4pc bath an additional office-bed-den to create a space that best suits your lifestyle needs. Building amenities: the state of the art gym, rooftop patio and party room plus all snow removal and gardening done by the building management. Located in a family friendly neighbourhood and walking distance: 3minute walk to Yorkdale station, 2 minute walk to the mall, bus 109 right at your door step takes you to Lawrence station. This home seamlessly combines style, comfort and practicality, making it the perfect choice for families. (id:60626)
RE/MAX Premier Inc.
1907 3888 Evergreen Place
Burnaby, British Columbia
Tower THREE at The City of Lougheed - RARE Unobstructed Panoramic Views! South Facing and 2 Spacious Walk - In Closets! Includes Air conditioning a large balcony and storage locker. You will enjoy the unmatched convenience and lifestyle of living above PriceSmart Foods, with endless dining options, a dynamic shopping center, and access to 3 SkyTrain lines. Neighbourhood 1 boasts over 22,000 square feet of amenities, including a luxurious sky garden, putting green, fitness center, dog wash station, guest suites, and more. Tower 3 represents the last opportunity to own in Neighbourhood One's prime southeast corner. Schedule your viewing today! (id:60626)
Multiple Realty Ltd.
802 2288 Alpha Avenue
Burnaby, British Columbia
Space, Value, Design. Home buyers and investors ALERT! Junior 2 bedrooms at ALPHA of Lumina at Brentwood Park. Luxurious, AIR CONDITIONED, south facing unit with 135 sq. ft. Patio. 9' ceiling with hardwood flooring. High end kitchen with Meile appliances, gas range and quartz counter top. Amenities include Concierge, gym, outdoor BBQ and playground. Conveniently located, walking distance to Brentwood skytrain station, Costco, Wholefood Market and quick access to BCIT, highway and more. Quick possession is possible. (id:60626)
Royal Pacific Realty Corp.
Selmak Realty Limited
903w - 3 Rosewater Street
Richmond Hill, Ontario
***Prime Location & Just Off Yonge St on Westwood Lane In Prestigious South Richvale In Richmond Hill ------ North-East ***CORNER UNIT***Unit With An Unobstructed View -------- Most Favorable North-East Exposure (Endless Natural Sunlights)**Immaculate Condition & Practical -------- Split Bedrooms Floor Plan (Spacious ------ 698Sf + Open Balcony ------ Living Area As Per Builder's Plan) & Large & Lots Of Windows -------- Split Bedrooms Floor Plan---2 Bedrooms Floor Plan & 2 Washrooms + Open Balcony and One(1) Owned Parking & One (1) Owned Locker Included**OPEN-CONCEPT with Oversized Windows Around ------- 9FT Smooth Finished Ceiling W/ Floor-To-Ceiling Windows ------- Spacious Foyer W/Mirrored Closet & Open Concept Living & Dining combined Space Are Perfect For Hosting Gatherings W/Easy Access To An Open-Balcony**Well-Laid/Sized Kitchen***This Unit Was Kept Meticulously-Elegantly Maintained By Its Owner------- ONE OF A KIND UNIT Prime Location at Yonge St & Hwy 7 & Hwy 407. Mins access to Langstaff GO station. Steps to Schools, Parks, Shops & Restaurants***SUPERB Amenities (Fitness Centre, Yoga Studio, Basketball Court, Media Lounge with Free Wifi, Catering Kitchen, Sauna, Party Room, Rooftop Terrace and Dog Spa!) Gorgeous Unit--Not to be Missed!! (id:60626)
Forest Hill Real Estate Inc.
503 - 335 Wheat Boom Drive
Oakville, Ontario
Bright & Modern 2 Bed, 2 Bath Condo in Uptown Oakville Parking, Locker & Internet Included! Step into this beautifully upgraded, split-layout 2-bedroom, 2-bathroom condo in the heart of Oakville's highly desirable Uptown Core near Wheat Boom Drive. This suite features 9-foot ceilings, large windows with tons of natural light, and an open-concept kitchen, living, and dining area perfect for entertaining or relaxing. Enjoy a modern kitchen with stainless steel appliances, quartz countertops, upgraded cabinetry, and a movable island included for extra prep space and flexibility. Each bedroom has a large walk-in closet and the primary bedroom has a stylish ensuite with a glass stand-up shower. The second bedroom and full guest bath are located on the opposite side of the unit for optimal privacy. Extras include 1 underground parking space, 1 storage locker, in-suite laundry, and high-speed internet included in the maintenance fee. Live in one of Oakville's fastest-growing communities with unbeatable convenience: Walking distance to Fortinos, Walmart, LCBO, and restaurants. Close to parks, trails, and top-rated schools. Minutes to Oakville Trafalgar Memorial Hospital. Easy access to Highways 403, 407, QEW, and Oakville GO Station. Perfect for professionals, couples, or downsizers looking for location, lifestyle, and value in one of the GTAs most in-demand areas. (id:60626)
Royal LePage Signature Realty
720 - 90 Broadview Avenue
Toronto, Ontario
"The Ninety" Is A Boutique Condo-Loft Building at Queen & Broadview In The Heart of Leslieville. This Spacious 1 Bedroom + Den Layout Offers an Optimal Open Concept Layout with 9 Foot Exposed Ceilings. Large Kitchen with Centre Island, Quartz Counters & Built-In Appliances. High End Finishes Throughout Includes Hardwood Flooring. Balcony Allows for BBQ Hookup. Parking & Locker Included. Amazing Location, Walk to Restaurants, TTC & Easy Access To Hwy's. (id:60626)
Century 21 Parkland Ltd.
403 20861 83 Avenue
Langley, British Columbia
Corner penthouse living at its best with the price you can afford at Athenry Gate! This corner unit will please you with its spacious and functional floor layout. Enjoy this well ventilated, well lit 2 beds and 2 ensuites unit. The kitchen is furnished with SS appliances and a new double door fridge and quartz countertop. The unit has new laminate flooring throughout, 2 parking stalls and a locker. Enjoy the convenience of being in a central location surrounded by restaurants, shopping, schools and transit hubs. This cozy penthouse and its views of the mountains from the living room will surely give you positive vibes! Your new home awaits! Storage Locker #53, Parking stalls 47 & 52. (id:60626)
RE/MAX Select Properties
1009 5058 Joyce Street
Vancouver, British Columbia
Located in the prestigious JOYCE development by Westbank, this unit boasts partial views of the mountains and city.This 3 year old 2 Bed + DEN is the necessity of your comfortable living. Air-Conditioned Suite offers amazing mountain and city view. Open-concept kitchen with integrated appliances, a gas cooktop,quartz countertops, and laminate flooring. Rooftop {30th floor) amenities include a gym,recreation/dining room, rooftop garden + playground and bbq area, study rooms, music room. Conveniently located near shopping, dining, bus station and Joyce-Collinwood Skytrain station,easy to get to downtown,Vancouver and Burnaby!Don't miss out this amazing opportunity to invest or to live by yourself.Call today for your private showing.Open House,Mar 30,2-4pm. (id:60626)
Nu Stream Realty Inc.
405 15436 31 Avenue
Surrey, British Columbia
SOARING CEILINGS '14'" AND HIGH WINDOWS OVERLOOKING PROTECTED GREEENSPACE FOR PRIVACY. SERENE WALKING TRAILS AT YOUR DOORSTEP. SPACIOUS AND LUXURIOUS OPEN FLOOR PLAN WITH FLOOR TO CEILING FIREPLACE. BARN DOOR TO WALK IN CLOSET. IN FLOOR HEAT IN ENSUITE BATH. GAS STOVE,BUILT IN MICROWAVE,QUARTZ COUNTERS AND MORE. WALK TO SHOPS AND EASY FREEWAY ACCESS. (id:60626)
RE/MAX Colonial Pacific Realty
57 George Brier Drive
Brant, Ontario
Great Opportunity for First-Time Home Buyers! Don't miss your chance to own this stunning freehold townhouse in the highly sought-after, sold-out community of beautiful Paris, Ontario! Features: 3 spacious bedrooms & 3 bathrooms, Engineered hardwood on the main floor and upper hallway, Elegant dark-stained oak staircase with stylish metal pickets, Luxurious glass shower in the primary ensuite, Over $20,000 in upgrades, Bright and spacious layout with 9 ft ceilings on the main floor, Open-concept gourmet eat-in kitchen with upgraded cabinetry, Beautiful brick and stone exterior elevation, This sun-filled home is packed with premium finishes and thoughtful design details. A must-see! (id:60626)
RE/MAX Gold Realty Inc.
1110 928 Homer Street
Vancouver, British Columbia
**Yaletown Park 1** - This highly sought-after "10" plan is rarely available and features bright southern exposure, offering exceptional views of Yaletown and False Creek. Upon entry, one is greeted by floor-to-ceiling windows, an efficient layout, a den or flex area, and a covered balcony.Upgrades include engineered wood flooring, a Bosch washer and dryer, a GE dishwasher, and track lighting. The kitchen is thoughtfully designed, featuring a spacious island, stone countertops, and stainless steel appliances. This residence presents an opportunity as a turnkey investment, suitable for rental use.The building provides a range of amenities, including 24-hour concierge service, a gym, a bicycle room, a garden, and a guest suite. CLOSE to Seawall, shopping boutiques, and the Canada Line. (id:60626)
Royal LePage Sussex
30 Baron Road
Grand-Barachois, New Brunswick
BUSINESS OPPORTUNITY Coastal New Build on 5.3 Acres Steps from the Beach! Welcome to your serene escape in beautiful Grand Barachois! This stunning 2024-built single-family home offers the perfect blend of modern comfort and natural beauty. Located just 900 meters from the beach on peaceful Baron Street, this property is tucked away on 5.3 wooded acres, outside the flood zone a rare find in this coveted coastal area. Inside, you'll find a spacious open-concept kitchen that flows seamlessly into the living and dining areas perfect for entertaining family and friends. Featuring 4 bedrooms and 2 full bathrooms, this home is thoughtfully designed for both everyday living and hosting guests. Enjoy the warmth of a propane fireplace, year-round comfort with efficient mini-splits, and a generous 10' x 30' covered porch for outdoor enjoyment. Built on a slab foundation, the home is low-maintenance and move-in ready. Whether you're looking for a primary residence, vacation getaway, or income property, this one checks all the boxes. It's currently operating as a highly rated Airbnb, with plenty of space to grow the large lot allows for additional buildings, and there's even an RV hook-up already in place. Dont miss your chance to own a piece of paradise on the East Coast! Contat your prefered realtor for a showing. Ps: Please allowed 24 hrs for viewing, all depending if unit is rented or not. Sale of property is subject to HST. (id:60626)
Exp Realty
102 South Shore Court
Chestermere, Alberta
This is your opportunity to own a beautifully upgraded corner lot in the highly sought-after South Shore community. With breathtaking views of the mountains and surrounding farmland, this brand-new home is just steps from the lake and offers the perfect blend of luxury and location.Spanning nearly 1,700 sq ft above grade, this 3-bedroom, 2.5-bath home features a thoughtful, family-friendly layout. The main floor showcases durable luxury vinyl plank flooring, a striking tile fireplace feature wall, and a modern kitchen equipped with soft-close cabinetry, upgraded glass tile backsplash, and premium appliances. Energy-efficient and complete with central A/C, this home is as functional as it is stylish.Backing onto a peaceful green belt with direct access to nearby playgrounds and lake pathways, the outdoor space is as inviting as the interior.Upstairs, a spacious bonus room offers the perfect space for movie nights or a kids’ play area. The primary suite is a true retreat, featuring panoramic views, a spa-inspired ensuite with upgraded tile, mosaic accents, and a fully tiled walk-in shower. Two additional bedrooms offer ample natural light and picturesque prairie views. Convenient upper-level laundry completes the second floor.This premium model includes designer lighting, upgraded tilework throughout (including the ensuite vanity, kitchen backsplash, and bathroom surrounds), and a full-size double attached garage. The unfinished basement offers plenty of room to grow or customize to your needs.Just minutes from Chestermere Lake, local schools, shopping, and scenic pathways — this home isn't just a place to live, it's a lifestyle.1,700 sq ft | 3 Beds + Bonus Room | 2.5 Baths | Double Attached Garage | Corner Lot | Green Belt Access (id:60626)
Real Broker
1185 Iron Ridge Avenue
Crossfield, Alberta
Take a look at this custom-built home in the family-friendly community of Crossfield. This brand-new bungalow (pre-construction) offers a total of 2,353 square feet of well-designed living space, with 1,323 square feet on the main floor and 1,030 square feet in the finished basement.Inside, you’ll find 10 foot ceilings on the main level and 9 foot ceilings in the basement, giving the home a bright and open feel. The main floor features a covered front porch, a large deck in the backyard, and an open concept layout that’s perfect for both relaxing and entertaining.The kitchen comes fully loaded with a big island, quartz countertops, premium stainless steel appliances, black hardware, high end lighting, and solid plywood shaker cabinets. The living room has a modern Montigo gas fireplace, and the space is finished with durable luxury vinyl plank flooring, Maple wood touches, and black dual pane windows that give it a modern look.The exterior includes a mix of stucco and stone finishes, all part of the included upgrades.The primary bedroom is a great place to unwind. It comes with a five piece ensuite and a walk in closet. There’s also a second bedroom on the main floor, plus a full four piece bathroom and a laundry room with a sink.Head downstairs and you’ll find even more space including a third bedroom with a walk in closet, a home office, a large rec room with a built in media center and shelving, a wet bar, and a fourth bedroom. There’s also a separate side entrance, perfect for privacy or future rental potential.Outside, there’s a double detached garage, a fully landscaped yard, and plenty of room to enjoy the outdoors.This home is located in the growing Iron Landing area, close to parks, playgrounds, shopping, and schools like Crossfield Elementary and W G Murdoch School. You’re also just a short drive from Airdrie (under 10 minutes), 25 minutes to Calgary, and close to Highway 2 for an easy commute.The home is scheduled to be ready in Summer 2025, and you’ll still have the chance to choose some of the finishes to make it your own. Photos shown are from a previous build. Visit our show home to get a feel for the quality and style.Reach out today to learn more or to book a visit. (id:60626)
4th Street Holdings Ltd.
Exp Realty
418 22562 121 Avenue
Maple Ridge, British Columbia
Edge 2, substantially rebuilt 2 bedroom penthouse with loft (1 bedroom on main and another on the loft), 2 full baths with laminate flooring throughout and quartz counter tops. SELDOM AVAILABLE 16 ft. ceiling height in living room and dinning room flooded with day light through extra high windows. Panoramic mountain view and walking distance to elementary school, park, restaurants and shopping. Property comes with one parking and one storage locker. Open house July 27 (Sunday) from 2 - 4 pm. (id:60626)
Royal Pacific Realty (Kingsway) Ltd.
E113 13858 108 Avenue
Surrey, British Columbia
Welcome to RADLEY, a newly built development by West Fraser Developments, located in the heart of North Surrey. This 2 bedroom, 2 bathroom CORNER UNIT is situated on the main level, offering both convenience and privacy in one smart layout. Enjoy a bright, open-concept floor plan with modern finishings throughout. The building features fantastic AMENITIES including a fitness centre, work-study lounge, entertainment room, and a cozy fireside lounge. Just steps to Gateway SkyTrain Station, parks, schools of all levels, and major shopping centres. PET-FRIENDLY building-2 pets allowed (cats or dogs, with restrictions). An ideal home or investment in a rapidly growing community. (id:60626)
Homelife Benchmark Realty Corp.
Homelife Benchmark Realty (Langley) Corp.
403 5111 Brighouse Way
Richmond, British Columbia
River Green (E Building) - Richmond´s premier luxury residence by Aspac, ideally situated near the Olympic Oval Village. This 1-bedroom unit features a spacious north-facing balcony with stunning water and mountain views. Bright and airy with a thoughtfully designed layout, it includes central air conditioning, a sleek Snaidero kitchen equipped with premium Miele appliances, and high-end finishes throughout. Residents enjoy access to a 5-star resort-style amenity package, including an indoor pool, party lounge, virtual golf, theatre room, music and study rooms, and a beautifully landscaped courtyard with serene water features. Additional conveniences include 24-hour concierge service. One parking stall and one storage locker are included. (id:60626)
Macdonald Realty
299 Callaway Road
London North, Ontario
The 4 bedroom, 4.5 bathroom 2000+ sqft loft townhouse is in the new Richmond Village community. This is a fantastic North London area near to Masonville Mall, great restaurants, trails and golf course. The new neighborhood feature its own walkable urban commercial village. The unit has granite counters, porcelain tile, marble backsplash in the kitchen. 9 foot ceilings, a fireplace in the living room, and a back door leading to the patio. 2nd floor primary bedroom is very spacious, it features a terrace, walk-in and a double vanity ensuite . Another 2 great size bedrooms and a shared bathroom are also on 2nd floor. Finished loft offers a full bath and a large space for a variety of uses . The townhouse features with attached one car garage plus one car drive way. Newer renovation, carpet free all through, all closets are upgraded. Basement is finished with a home theatre with built-in speakers and extra soundproof, an office with bright window, which could easily turn into one extra bedroom. Newer dryer and a washer with a sidekick washer. MEASUREMENTS ARE APPROXIMATE. (id:60626)
Way Up Realty Inc
3302 - 138 Downes Street
Toronto, Ontario
Waterfront Luxury Living at Sugar Wharf Condos by Menkes! Welcome to the brand-new Sugar Wharf Condos, where luxurious waterfront living meets unbeatable downtown convenience. This stunning1+1 bedroom, 2-bathroom suite is perched on the 33rd floor, offering breathtaking, unobstructed views of Toronto's skyline from a spacious private balcony. Inside, you'll find a modern open-concept layout with a sleek, stylish kitchen designed for both function and flair-ideal for entertaining or relaxing in comfort. Residents enjoy resort-style amenities including the Unity Fitness Centre with spinning, aerobics, and a basketball court, an indoor lap pool, and a unique indoor hammock lounge. The outdoor terrace features BBQs and a firepit, while the building also offers a social lounge, party room with kitchen and bar, music and hobby rooms, three private theatres, 24-hour concierge, and Wi-Fi in all amenity areas. Everyday conveniences are steps away with Farm Boy and LCBO located in the building, and Loblaws, Shoppers Drug Mart, Sugar Beach, and a brand-new 2-acre park just around the corner. The future George Brown and OCAD campuses, upcoming PATH access, and a new TDSB school add even more value. Only a 10-12 minute walk to Union Station, the Financial District, and St. Lawrence Market, with quick access to the Gardiner Expressway and QEW, this is Harbourfront living at its finest. Book your showing today! (id:60626)
RE/MAX Experts
460 Seclusion Valley Drive
Diamond Valley, Alberta
Welcome Home! This gorgeous 2 storey home is tucked away in the NE corner of Diamond Valley. No homes behind means even more privacy! Starting from the great curb appeal, this home has it all and has been immaculately kept! Walk up onto the cute front porch and enter in to the open front foyer. The main level is open and airy as you pass the powder room & laundry, into the spacious kitchen with large island with seating and storage. New appliances, tons of cupboard space and a pantry. The kitchen is open to the living room (which also has access to outside) with gas fireplace, making this a great space for entertaining! On the second floor you will find 3 good sized bedrooms, including the primary with walk in closet and a 4 piece ensuite! The other 2 bedrooms share a 4 piece Jack & Jill bath. The finished basement has a massive Rec.Room that you could use for just about anything! Gorgeous back deck and fully fenced HUGE, flat rear yard! Let the kids and/or dogs out to have the time of their lives! Close to all amenities and minutes to 2 schools and an Early Learning Centre! (id:60626)
Diamond Realty & Associates Ltd.
314 18 Smokey Smith Place
New Westminster, British Columbia
For more information, click the Brochure button. Welcome to this fully renovated and well kept home in the desirable Glenbrooke North neighborhood. Located just steps away from Queens Park and the brand new aquatic and community centre. This condominium offers a convenient lifestyle with shopping, transportation, and schools within walking distance. The unit features in-suite laundry, open concept kitchen, gas fireplace, and covered balcony. The two bedrooms with large closets are on opposite sides of the living room for great privacy and functionality. Modern upgrades include European laminate flooring, Caeserstone countertops with waterfall feature, new kitchen cabinets, etc. Comes with designated underground parking and a storage locker. One of a kind! (id:60626)
Easy List Realty
1808 - 115 Omni Drive
Toronto, Ontario
Welcome To This Spacious And Turnkey 1,187 Sq. Ft. Corner Unit In A Well Managed Tridel Built Condo, Perfect For Families Or First-Time Buyers Seeking Space And Value. This Bright, Newly Renovated Unit Features 3 Bedrooms, 2 Updated Full Bathrooms, Fresh Paint Throughout, New Kitchen Appliances, New Quartz Kitchen Counters, A New Stacked Washer And Dryer, New Laminate Flooring In The Living Areas, And New Vinyl Flooring In The Kitchen, Bathrooms, Laundry, And Entryway. LED Remote Control Light Fixtures. Enjoy 24-Hour Gated Security And Premium Amenities Including An Indoor Pool, Hot Tub, Sauna, Gym, Party Room, Outdoor BBQ Area, And More. The Building Itself Has Undergone Recent Renovations, With Refreshed Common Areas Adding To Its Appeal. Conveniently Located Just Minutes To Hwy 401 And Steps To GO Transit, Scarborough Town Centre, Civic Centre, Library, Restaurants, And Schools. With Breathtaking Views Of The Scarborough Bluffs, Lake Ontario, And The CN Tower, This Move-In Ready Gem Offers Exceptional Lifestyle And Value In A High Demand Location. (id:60626)
Royal LePage Signature Realty
3250 Netherby Road
Fort Erie, Ontario
Unlock the potential of this remarkable 20-acre parcel, ideally situated just minutes from the QEW and only 20 minutes to the world-famous Niagara Falls. Whether you're envisioning a private country estate, planning a residential development, or looking for a strategic land banking opportunity, this property offers unmatched flexibility and value. Zoned and sized for multiple possibilities from a single luxury residence to a multi-home development. Whether you're a visionary developer, savvy investor, or dreaming of a private rural escape, this rare 20-acre gem offers the perfect balance of seclusion, location, and opportunity. (id:60626)
RE/MAX Excel Realty Ltd.
2580 1 Avenue Ne
Salmon Arm, British Columbia
GREAT LOCATION & EXCELLENT VALUE! First time on the market, solidly built family home in Sherwood Forest on private 0.18 ac in an established, quiet neighbourhood. This home is close to schools, college, recreation centre, tennis, arena, playing fields, trails, transit and only a few minutes drive to the amenities at both Uptown & Downtown Salmon Arm. The home, which includes a non-conforming suite, was substantially renovated in 2000 to provide a spacious kitchen/dining room with access to the deck and backyard. A perfect layout for family and friends to gather. Also on the main floor you will find the large living room with gas fireplace, primary bedroom with large ensuite including a soaker tub, second bedroom, and 4 pc main bath with laundry. The basement suite features a living room with natural gas space heater, kitchen, dining area, 2 bedrooms and a 4 pc bathroom with laundry. The connecting stairs to the main floor could be easily opened up to make a 4 bedroom family home with a cozy rec room, or a 5th bedroom, and a second kitchen. What a great space for the teens in the family! Wander in the shaded backyard where you will find a patio ready for your outdoor furniture (or kids play area), and a handy shed for the gardener. Recent improvements include 2024 high efficiency gas furnace, painting upstairs and down, new patio doors, new light fixtures and more. Quick possession possible is possible. Book your viewing today! (id:60626)
Royal LePage Access Real Estate
302 5885 Irmin Street
Burnaby, British Columbia
Welcome to MacPherson Walk, an award-winning development located in the heart of Burnaby's Metrotown. This 2BR 2Bath offers a bright, open, and practical layout with laminate floors. Enjoy a gourmet kitchen featuring granite countertops, stainless steel appliances, and a gas range. The unit also includes the convenience of in-suite laundry. Enjoy the outdoors from your covered balcony with a gas BBQ hookup. The well-maintained strata include 4 acres of landscaped grounds, walking trails, and picnic areas. Amenities include a social lounge and an exercise center. Conveniently located near Metrotown Shopping Centre, Royal Oak SkyTrain station, restaurants, and Burnaby South Secondary School. Additional features: 1 parking space & 1 locker. Pets are welcome, and rentals are allowed. (id:60626)
Stonehaus Realty Corp.
1606 5233 Gilbert Road
Richmond, British Columbia
LOCATION!! Beautiful 1 bed 1 den East facing unit located at River Park Place built by Intracorp, offers a functional open concept layout that is made complete with view of the mountains, river and city. Upgraded laminate floors throughout, quartz countertops, integrated European appliances, and air conditioning. Amenities includes a 25,000 square ft rooftop garden and a 5,000 square ft indoor amenities (gym, basketball court, music room). Steps from Olympic Oval, T&T, new Shopper's Drug Mart and many restaurants. Comes with 1 parking and 1 locker. Contact now! (id:60626)
1ne Collective Realty Inc.
904 3111 Corvette Way
Richmond, British Columbia
Spacious 2 bed, 2 bath corner unit at Wall Centre Richmond-862 SF of bright living on the 9th floor with great views and natural light! Functional open layout with floor-to-ceiling windows, laminate flooring, stainless steel appliances, gas cooktop, granite counters, and in-suite laundry. Steps to the brand new Capstan SkyTrain, Yaohan Centre, Aberdeen, Lansdowne, Richmond Centre, Costco, Foody World, and YVR Airport. Walk to riverside trails, marina, restaurants, and shops. Access the Westin Hotel´s pool, hot tub, gym for a low monthly fee. Includes 1 underground parking stall (#89R) with professionally installed, strata-approved Level 2 EV charger-fully paid for. Well-managed concrete building by award-winning architect Lawrence Doyle in the heart of Richmond-central, convenient, and connected! Rental and pet friendly. (id:60626)
Oakwyn Realty Ltd.
3807 777 Richards Street
Vancouver, British Columbia
Situated in the Heart of Downtown! Welcome to TELUS GARDENS by Westbank. This north facing unit is at the top of the world! With views of the North Shore Mountains and Vancouver Harbour, this one bedroom will let you lay back and relax in the sky! Kitchen comes with your top of the line Miele Appliances including a Gas stovetop! Enjoy year round comfort in this LEED Gold Standard build with Air Conditioning! With hotel like amenities such as 24-hour concierge, fully fitted gym outdoor heated pool, hot tub, sauna, outdoor BBQ, amenity room, EV charging station & visitor parking. Although the unit does not come with a parking spot, rental options are available. Minutes walk to Skytrain Station, Pacific Center, Granville Street, and so much more. Book your showing today! (id:60626)
RE/MAX Crest Realty
A-2 Woodchuck Lane
Goffs, Nova Scotia
Austin plan by Marchand Homes. Easy access to the 102 hwy and Halifax or Dartmouth. This executive split entry has a double car garage with fusion stone on both sides of the garage door 4' up. There is an ensuite bath off the primary bedroom with a free standing tub, 5' tiled shower with acrylic base and walk in closet in the bedroom. There is a center island in the kitchen and vaulted ceiling in the open concept living room/dining room area. The kitchen as well as bathrooms have quartz counter tops. The lower level has a rec room as well as a third full bathroom and 4th bedroom. (id:60626)
Sutton Group Professional Realty
22 - 175 Glengariff Drive
Southwold, Ontario
The Clearing at The Ridge. One floor freehold condo, appliances package dishwasher, stove, refrigerator, microwave, washer and dryer. 1580 sq ft on the main floor. Two car garage. The main floor boasts a primary bedroom with walk in closet and ensuite, an additional bedroom, a large open concept Kitchen with quartz countertops a dining area and a large great room with sliding doors to a rear covered porch. A family bathroom, laundry and mudroom complete the main floor. Located mins to 402 and St Thomas. (id:60626)
Sutton Group Preferred Realty Inc.
24 - 175 Glengariff Drive
Southwold, Ontario
The Clearing at The Ridge, a one-floor freehold condo with appliance package included. Unit C10 boasts 1580 sq ft of finished living space. The main floor comprises a Primary bedroom with walk in closet and ensuite, an additional bedroom/ office, main floor laundry, a full bath, open concept kitchen, dining and a great room with an electric fireplace, a mudroom and a two car garage. Outside a covered front and rear porch awaits. Basement is optional to be finished at an additional cost as per floor plans and rear Porch awaits (id:60626)
Sutton Group Preferred Realty Inc.
701 575 Delestre Avenue
Coquitlam, British Columbia
Perched on the 7th floor, this stunning 2-bedroom, 2-bathroom plus den corner unit boasts breathtaking southwest panoramic views through expansive floor-to-ceiling windows. The bright and open floorplan seamlessly connects living, dining, and kitchen spaces-perfect for modern living. The gourmet kitchen features sleek stainless steel appliances, striking black granite countertops, and ample cabinetry for the home chef. Step outside onto your large private deck, ideal for outdoor dining, relaxing, or entertaining guests. Excellent pet-friendly building. Located just minutes on foot to Lougheed Mall, Bus & SkyTrain. (id:60626)
Royal LePage West Real Estate Services
108 - 00 Sunnidale Road
Wasaga Beach, Ontario
Experience Luxury Beach Town Living LOCATED MINUTES FROM GEORGIAN BAY WATERFRONT! Welcome to Wasaga Beach Lux - An exclusive residence with all the amenities you could ask for: Indoor pool, Tennis courts, Gym, Media and Party Rooms, Roof Top Terrace & Bar and 24-hour concierge - all at your finger tips! With lots of green spaces for outdoor enjoyment and close proximity to the waterfront, this is a great location to live and relax in all seasons throughout the year. Spacious, open concept two bedroom condo (964 square feet) with private balcony, 9' ceilings, pre-selected Designer Finish Palette includes a beautiful combination of laminate & ceramic/porcelain tile floors, and paint options that have been chosen to flow together. Modern designed kitchen with quartz counters and stainless steel appliances. In- unit laundry. Spa like bathroom with quartz counters and frameless glass shower doors. This is truly elegance and luxury at it's best. Live just minutes from the World's Longest Fresh Water Beach! Underground parking available to purchase. Don't miss out on this incredible opportunity! (id:60626)
Exp Realty
Ph8 1838 Renfrew Street
Vancouver, British Columbia
PRIME LOCATION and STUNNING PANORAMIC 270 DEGREE MOUNTAIN & CITY VIEWS! Perched on the top floor of this highly desirable boutique building, this 2 Bed 2 Bath CORNER UNIT PENTHOUSE features 9' ceilings, modern contemporary open concept design framed by natural light and scenic vistas. Located on the quiet side of the building, the breathtaking 270 degree views of the North Shore mountains and the city skyline can be seen from multiple rooms, including your private balcony. Location is unbeatable - just steps from T&T Supermarket, restaurants, shops, banks and recreation, with Renfrew Skytrain Station around the corner and quick access to Highway 1. This rarely available corner Penthouse offers an exceptional lifestyle in the heart of Renfrew Heights - book your showing today! (id:60626)
RE/MAX Magnolia
901 188 Keefer Place
Vancouver, British Columbia
Welcome to the only large 1 bedroom + den currently available in the building! Perfectly positioned in the heart of downtown Vancouver, this home offers an urban lifestyle with unbeatable access to the Stadium, Skytrain, grocery stores, and more. Enjoy upgraded flooring and an open layout perfect for modern living. The spacious den is ideal for a home office, guest room, or extra storage. Large windows provide vibrant city views and fill the space with natural light. This Airbnb- friendly building features great amenities, including a secure bike rack, one parking stall, and a storage locker. Whether you're an investor or an end user, this is an excellent opportunity to own a versatile property in one of Vancouver's most sought after areas. ONE OF THE ONLY AIR B AND B PERMITTED IN THE CITY. Open house Sunday July 20th 12:00pm - 1:00pm has been cancelled. (id:60626)
Sutton Group-West Coast Realty

