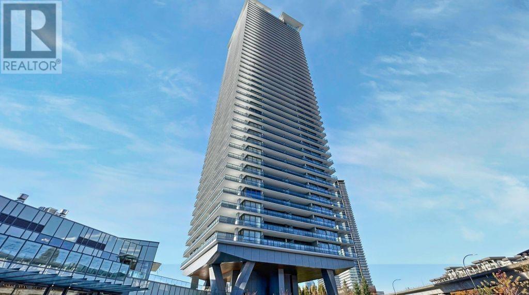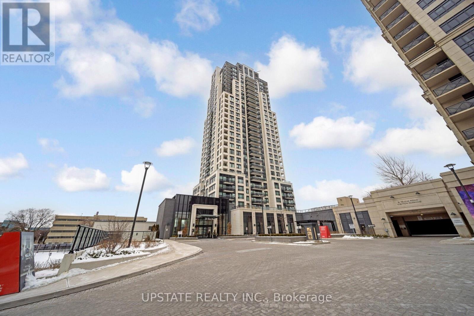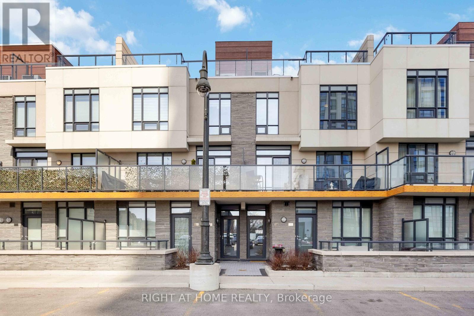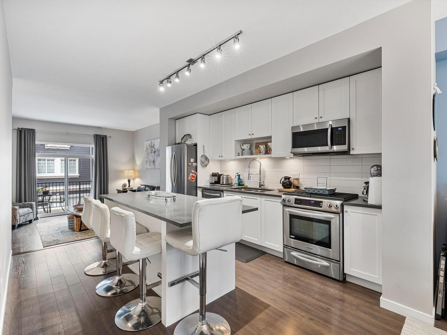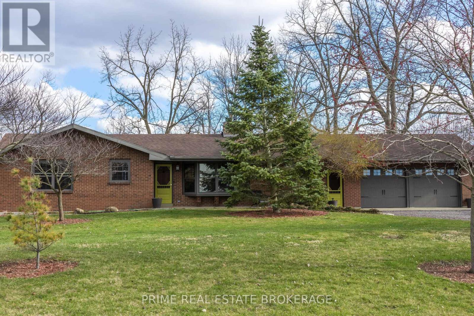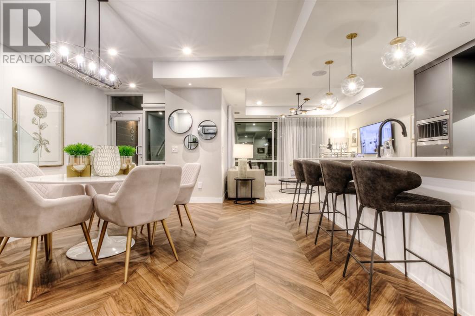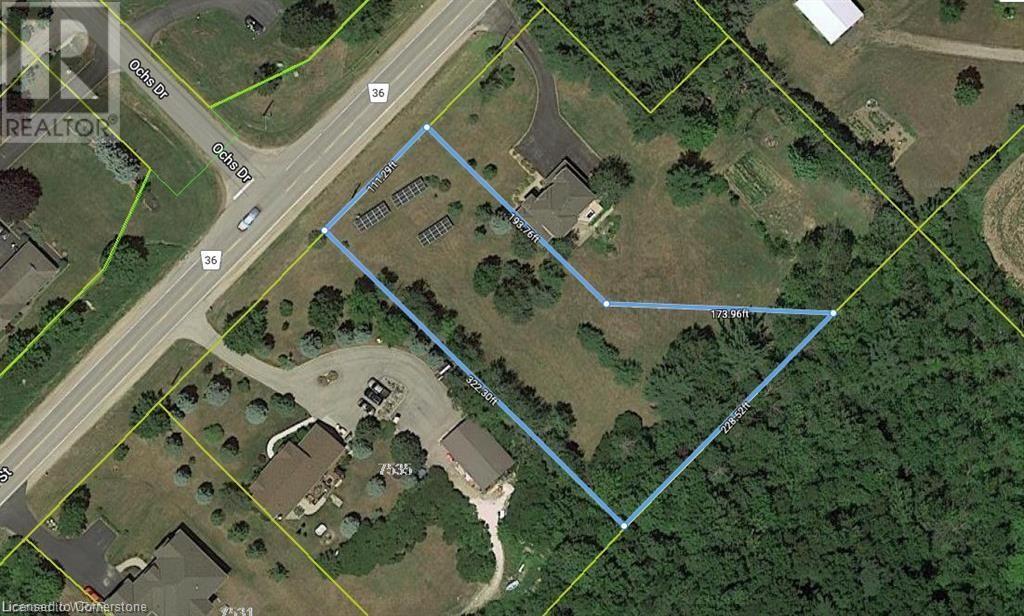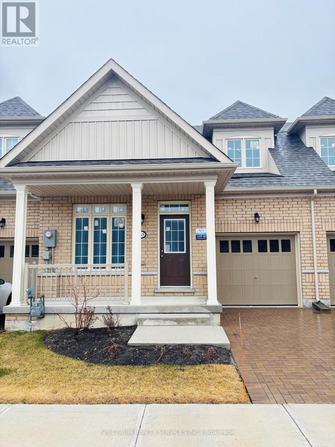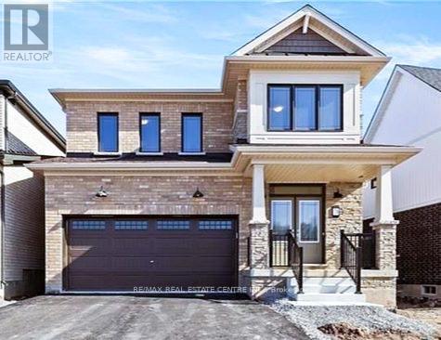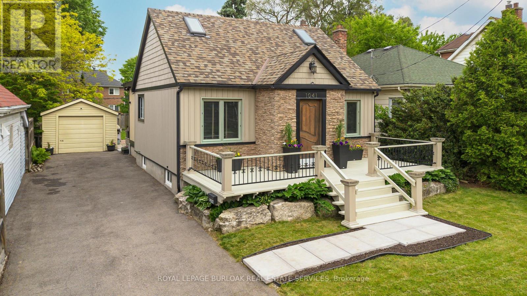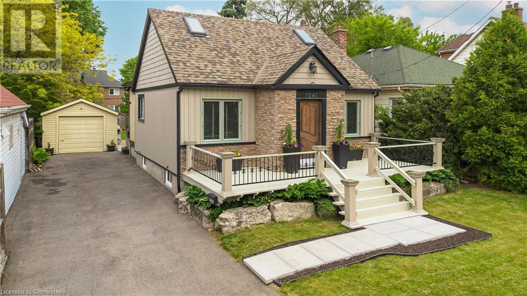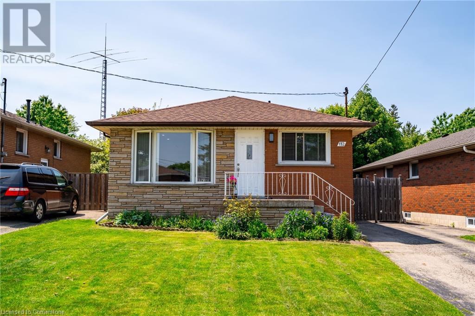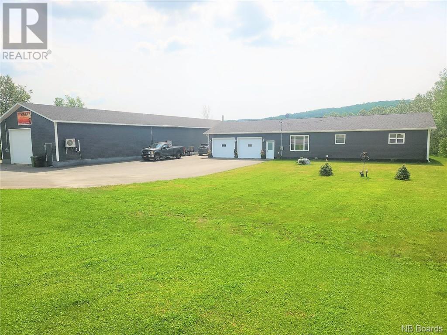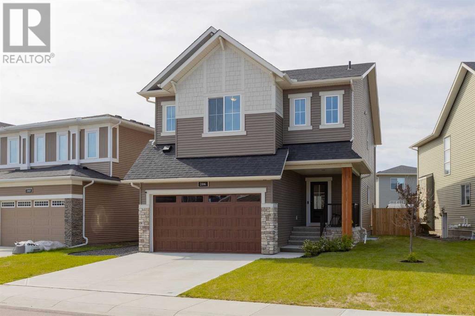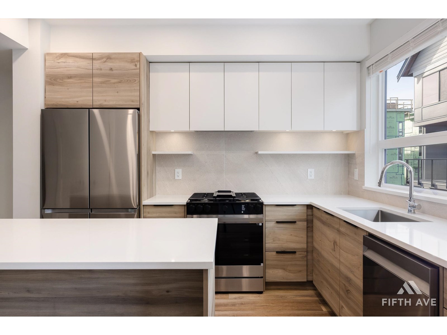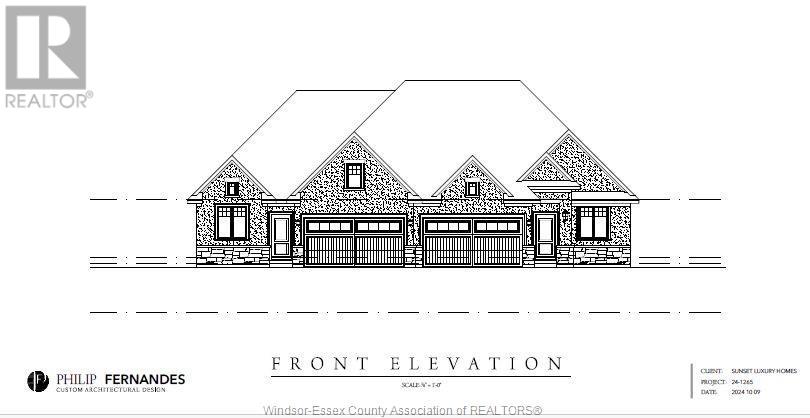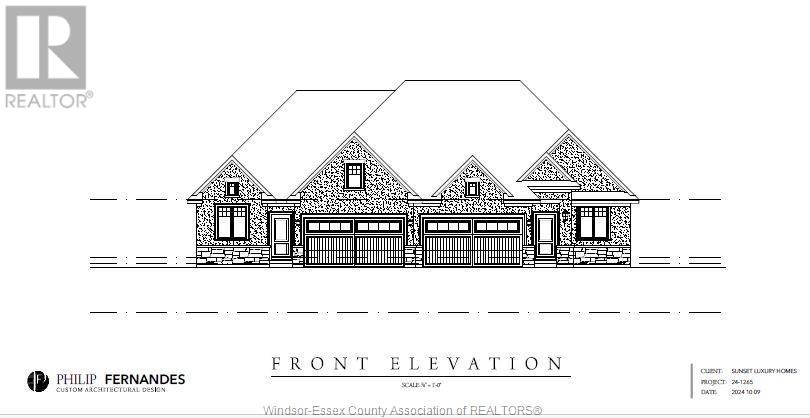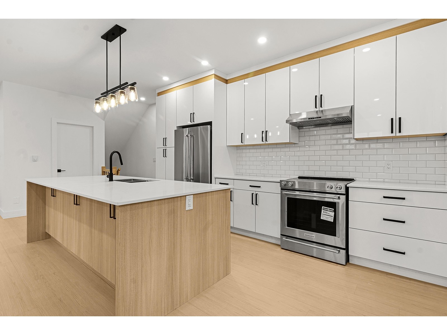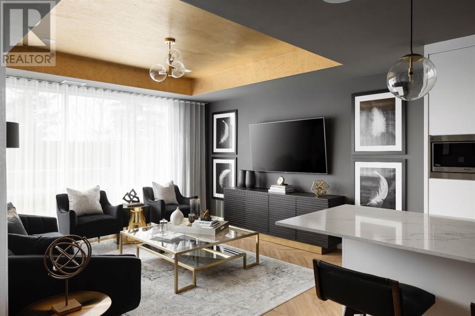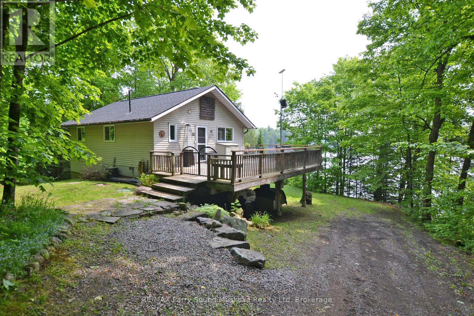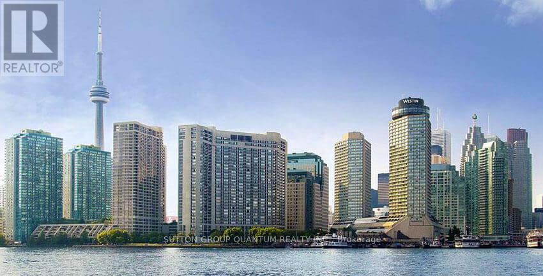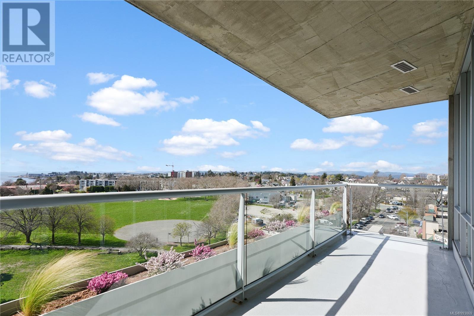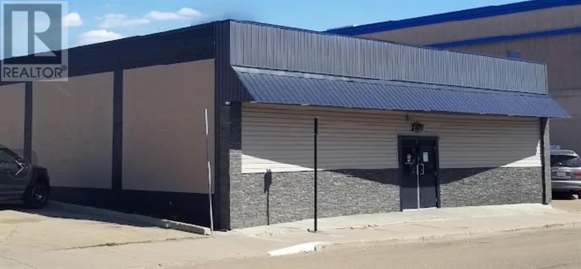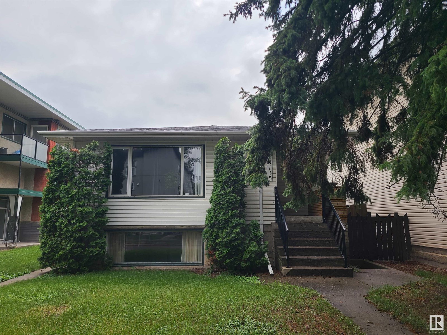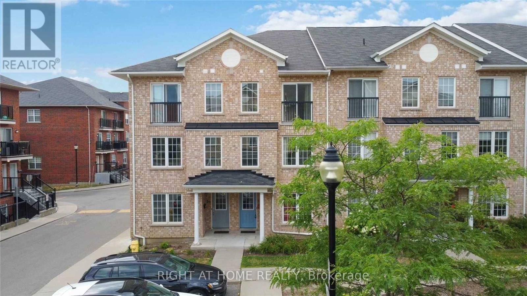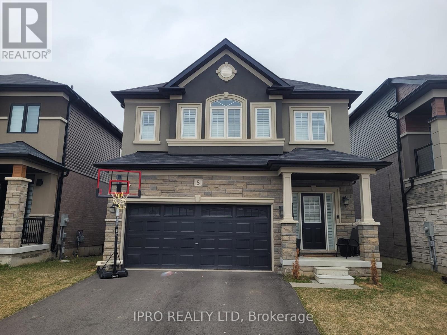2305 4730 Lougheed Highway
Burnaby, British Columbia
Conveniently located just steps away from Brentwood Mall.Experience a world of opulence at Hillside West by Concord Pacific! This magnificent 23th-floor SKY Collection residence offers awe-inspiring views of the mountains and city. This home features two generously sized bedrooms, providing privacy and separation. Enjoy year-round comfort with air conditioning and smart NEST climate control. The kitchen is equipped with top-of-the-line Bosch appliances, and the bathrooms boast luxurious spa-like features. The exceptional amenities at Hillside West include a 24-hour concierge, a state-of-the-art fitness facility, a touchless automatic car wash,music room,theatre, roof terrace,entertainment lounge, games room,pet spa etc. (id:60626)
Ra Realty Alliance Inc.
123 Tulip Drive
Brampton, Ontario
Welcome to this beautifully renovated 3-bedroom, 3-washroom townhouse offering modern living in a convenient location. Featuring a bright and open main floor, updated kitchen, and stylish finishes throughout. The finished basement apartment provides additional living space or great rental potential. Located just minutes from schools, college, and transit, this home is perfect for families, students, or investors. Move-in ready and packed with value don't miss out! (id:60626)
RE/MAX Gold Realty Inc.
1006 - 10 Eva Road
Toronto, Ontario
Experience the pinnacle of modern urban living at West Village, located in the vibrant heart of Etobicoke. This stunning 1,100 sqft suite features 2 bedrooms, a den, and 2 bathrooms, perfectly combining style, functionality, and convenience. The open-concept design effortlessly integrates the living, dining, and kitchen areas, while large windows flood the space with natural light, creating a warm and inviting atmosphere. A standout feature is the spacious private balcony terrace, ideal for entertaining and enjoying breathtaking views of the cityscape. Nestled in a lively community, this condo offers unmatched convenience. Discover nearby parks, savor delicious meals at local restaurants, or explore the surrounding shopping districts. With easy access to public transportation, youre perfectly connected to everything the city has to offer. Parking & Locker! New World Class Amenities backed by the #1 Condo Builder in the Business! Rooftop Deck, Beautiful Gym, Fantastic Party Room, Great Concierge, Ideal Guest Suites, & enough Visitor Parking. For potential investors, the property is tenanted by AAA tenants. (id:60626)
Upstate Realty Inc.
45 Royston Grove Nw
Calgary, Alberta
Welcome to 45 Royston Grove NW—a refined and future-ready Gabriel model from Homes by Avi, tucked into the amenity-rich community of ROCKLAND PARK. This 2,037 sq ft two-storey home isn’t just thoughtfully designed—it’s built to elevate your everyday. With a rear deck accessed through a THREE-PANEL SLIDING PATIO DOOR, a WALK-THROUGH PANTRY from the mudroom, and a POCKET OFFICE perfectly placed upstairs, this layout anticipates the rhythm of real life.The kitchen is a standout, anchored by 42" upper cabinets, quartz countertops, a GAS COOKTOP, and BUILT-IN WALL OVEN AND MICROWAVE. It opens effortlessly to a sunlit dining area and a great room warmed by an electric fireplace. Upstairs, the spacious and private main bedroom features a luxurious ensuite with a TILED GLASS SHOWER, SOAKER TUB, AND DOUBLE VANITY. Two additional bedrooms, a full bathroom, a versatile bonus room, laundry area, and that clever pocket office make the upper floor both functional and flexible.What truly sets this home apart is what’s behind the walls: a 200-amp electrical panel, solar conduit rough-in from attic to mechanical room, EV charger rough-in, and Build Green registration. The home also includes 9’ ceilings on both the main floor and basement, James Hardie siding, and a rain barrel for eco-conscious living. With a gas line already roughed-in for your BBQ, your backyard is one step closer to summer-ready.Located in Rockland Park, a northwest Calgary community that blends nature, wellness, and connection, you’ll have access to one of THE CITY’S MOST IMPRESSIVE PRIVATE RESIDENT FACILITIES—complete with an outdoor pool, hot tub, fitness spaces, skating rink, and clubhouse. Winding trails, parks, and future schools and shops make this a smart move for families, lifestyle seekers, and investors alike.Possession is estimated for August, and while the home is still under construction, the opportunity to step into something exceptional is already here. Get in touch for floorplans, finish deta ils, and a tour of the Rockland Park experience—you’ll want to see what’s taking shape.PLEASE NOTE: Photos are of a finished Showhome of the same model – fit and finish may differ on finished spec home. Interior selections and floorplans shown in photos. (id:60626)
Cir Realty
2429 Overton Drive
Burlington, Ontario
Looking for a thoroughly updated home in a great family neighbourhood? Want to be in a great school district, close to shopping, and easy access to transportation? This four level backsplit could be just the ticket. So many updates we know we will miss a few. Enjoy the recent kitchen with quartz counters, subway tile backsplash, stainless steel appliances and easy access to the back yard. Two updated bathrooms make that morning schedule a breeze. A family room and a rec room so the kids can play and the adults can enjoy a quiet evening by the fire. And, tucked away on the lower level is a private office for those who work or play games at home. Don't worry about windows and entry doors, they have all been looked after! Double drive means you won't need to shuffle vehicles on those cold mornings. Thinking of making this into a two unit home? The separate entrance makes this a breeze. This one won't last long. (id:60626)
Realty World Legacy
67 Robinson Lane
London North, Ontario
Welcome to 67 Robinson Lane, nestled in the heart of Stoneybrook one of London's most mature and sought-after neighbourhoods. This beautifully updated and modern two-storey home offers over 3,100 sq. ft. of luxurious living space. Step into the spacious foyer and into a sunlit formal living room featuring two skylights that highlight the homes sleek, contemporary architecture. Rich hardwood floors flow seamlessly into the formal dining area and lead you to the custom kitchen, complete with shaker cabinetry, quartz countertops, and views of the private, wooded backyard perfect for entertaining on the expansive deck. Just off the kitchen is a cozy family room, anchored by a striking stone, wood-burning fireplace an ideal spot to relax and unwind. Upstairs, the oversized primary suite is a true retreat, boasting a spa-like ensuite with a custom double vanity, relaxing jacuzzi tub, and separate tiled shower. Two additional generously sized bedrooms and a full 4-piece bath complete the second level. The fully finished lower level adds even more living space, ideal for a home theatre, games room, or both and features a custom wet bar with a wine fridge, perfect for entertaining guests in style. Don't miss this incredible opportunity to own a modern family home in one of London's most desirable communities this one wont last! (id:60626)
Royal LePage Triland Realty
11 Briscoe Crescent
Strathroy-Caradoc, Ontario
YOU'RE GOING TO LOVE THIS ONE. Welcome to 11 Briscoe Crescent a very desirable quiet crescent in the north end of town. This fully finished Dwyer built bungalow offering 2+2 bedrooms, 3 full baths and 2746 ft of luxurious finished living space could be just the one you have been looking for. This fabulous home has loads of upgrades that redefine elegance, from the 8-foot doors to the vaulted ceilings, modern accent walls and the natural light from the oversized windows with transoms. The open concept main level showcases a custom gourmet kitchen complete with an oversized island, quartz countertops, a coffee bar, and a pantry area, making it both stylish and functional. The dining area is spacious enough for a large table, while the great room is perfect for entertaining, featuring vaulted ceilings, a modern electric fireplace and patio door access to the backyard and covered patio. The primary bedroom includes a vaulted ceiling, a cool accent wall, and a five-piece en-suite with double sinks, a custom glass shower, a soaker tub, and a walk-in closet. You'll also find a spacious second bedroom /office, a full four-piece bath, and convenient laundry facilities on the main floor. The lower level reveals a large family room, two generously sized bedrooms, and another four-piece bath, along with plenty of storage space. Outside, the fenced backyard boasts a spacious patio, perfect for relaxing or entertaining. Additional features include a double car garage and five appliances included making this home move in ready and a great value. Conveniently located near the 402, excellent schools, the Gemini arena, the scenic Rotary walking trail and many great amenities that Strathroy has to offer this home is ideal for anyone seeking modern comfort, luxury and convenience. Don't miss the chance to view and own this gorgeous home! (id:60626)
Century 21 Red Ribbon Rty2000
Parts 1 & 2 County Rd 8
Greater Napanee, Ontario
Stunning Custom Country Bungalow to be built on picturesque 2acre lot, 17min South of Napanee (east of 4312 County Rd 8). Located in Greater Napanee near Hay Bay with easy access to the Glenora Ferry for travel into Prince Edward County. This Stone & vinyl Bungalow design offers 1503sqft on main level including: open concept kitchen, living & dining rms. Beautiful kitchen by William Design Co boasts a large island with seating pantry with built-in cabinetry. 2 bdrms & 2 baths on main including: Primary bdrm with coffered ceiling, two closets & 3pce. ensuite bath with glass/tile shower. Other features incl: 9ft ceilings, main floor laundry, vaulted ceiling & fireplace in living room, rear deck, cov. front porch & attached 2+ garage with man door. Great producing dug well already in place & lot dimensions 200ft x 440ft. Lot features a wooded area & part of a pond on NW corner. Full Tarion New Home Warranty. Builder willing to finish the bsmt for additional cost or build to suit, depending on your needs. Home plan is suggestion only. Options exist for smaller homes, bigger homes & different/lesser price points. Build your dream home with local builder DUROMAC HOMES. Photos are sample photos from the same home design, already built by this Builder in a different location. **EXTRAS** Electric Light Fixtures, Garage Door Equipment, See Spec Sheet. (id:60626)
Royal LePage Proalliance Realty
Th 8 - 1245 Bayly Street
Pickering, Ontario
Modern design, resort-style living, unbeatable location! This isn't just a townhome, it's your private getaway in the heart of the city. This stunning South Beach-inspired 3-bed, 3-bath condo townhome just got even better with a newly renovated kitchen! You'll love the fresh modern look, sleek finishes, stainless steel appliances, and large centre island that brings everyone together. Whether you're cooking up a storm or just enjoying your morning coffee, this kitchen is an absolute showstopper. The open-concept layout flows beautifully from the kitchen into a spacious dining area and a bright, airy living room with tons of natural light and a walkout to a private deck. Upstairs, the generous primary bedroom offers a 3-piece ensuite and full wall-to-wall closet. The second bedroom features its own private balcony, and the third bedroom is the perfect flex space for a home office, nursery, or guest room. Need a breath of fresh air? Head up to your incredible rooftop terrace...an ideal space for entertaining, relaxing with a drink, or enjoying sweeping views of the city skyline and surrounding area. The monthly fees include Rogers Ignite TV & Internet! You'll have use of a full gym (ditch the membership), an outdoor pool with fabulous lounge area, a BBQ pit, party/meeting room, guest suite and more. This is low-maintenance living at its finest. Location-wise, it doesn't get much better. You're just minutes from the Pickering GO Station, Highway 401, and Pickering Town Centre. Commuters will love the easy access, and nature lovers will appreciate the nearby waterfront parks, walking/biking trails, and the scenic Pickering Marina. Restaurants, shopping, schools, and all amenities are right at your fingertips. Whether your'e upsizing, downsizing, or just looking for that perfect mix of luxury and convenience, this home checks all the boxes. Move-in ready and waiting for you! (id:60626)
Right At Home Realty
105 Sandpiper Point
Chestermere, Alberta
Welcome to your stunning new home boasting over 3300 square feet of meticulously maintained and thoughtfully developed living space. From the moment you arrive, you'll notice the upgraded features like the "Hardie Board" siding, composite front porch and beautifully manicured NO maintenance landscaping! The oversized garage is insulated and drywalled, providing both practicality and comfort all year round. As you step inside, you are greeted by a large foyer and french doors leading to a flex room currently being used as an office space. The open concept main floor features a gorgeous kitchen complete with granite countertops, upgraded appliances and a walk through pantry perfect for both everyday living and entertaining. An expansive great room with a gas fireplace, spacious dining room and main floor laundry room complete the main level. Upstairs you'll find 3 generously sized bedrooms + the primary suite with a 5 piece ensuite. The massive bonus room features a second fireplace and is perfect for family gatherings or a cozy movie night. The professionally developed basement offers even more living space, featuring a huge fifth bedroom, a beautiful wet bar with a beverage fridge and dishwasher, and ample room for hosting family and friends. If that's not enough, the private backyard features a huge two tiered composite deck, luxurious hot tub and NO maintenance landscaping! Located just steps from a park/playground and a short distance to schools and all other amenities, don't miss your opportunity to make this gorgeous home yours! (id:60626)
RE/MAX Irealty Innovations
16 277 171 Street
Surrey, British Columbia
AMAZING DEAL!!! Welcome to this Dawson + Sawyer built complex, On the Course II. This well managed 22-unit complex, is next to Peace Portal Golf course and is within walking distance of Douglas Elementary School, Dufferin Park and Peace arch provincial park. 4 BED + 3 BATH, with 3 beds up and one down. This bright and spacious home was only built in 2014 and still shows like new! It has a modern finishing, with high ceilings, a large kitchen island, steel appliances, gas range, quartz counters, and laminate flooring. There is also a large patio off of the main living area. Perfect for barbecues with a connected natural gas hookup! Pets allowed. SCHEDULE YOUR PRIVATE VIEWING!!! (id:60626)
Team 3000 Realty Ltd.
425 Hansen Road N
Brampton, Ontario
Discover the perfect blend of comfort , sophistication and modern living in this beautifully maintained an thoughtfully updated home. Boasting 3 + 1 generously sized bedrooms and 3 luxurious bathroom , this home is ideal for gowning families. Step inside to find an array of modern upgrades that set this home apart. A brand new roof, a new high-efficiency year round. The sleek, brand new appliances add a touch of style and practicality to the kitchen. The garage has been elevated with a professionally installed epoxy floor. Outdoors, the backyard has been transformed into a functional oasis, featuring underground wiring and certified outlets. The renovated gazebo, now with a stunning composite floor, provides a peaceful retreat where you can relax or host gatherings. To top its off, a monitored security system provides peace for you and your loved ones. Your dream home awaits. ** This is a linked property.** (id:60626)
RE/MAX West Realty Inc.
9254 Maynard Line
Chatham-Kent, Ontario
Stunning Country Bungalow A True Hidden Gem. Nestled on a gorgeous, private piece of countryside, this charming bungalow offers the perfect blend of peaceful living and modern convenience. Just 4 minutes from the 401 and ideally located between North and South Chatham, this home provides both tranquility and accessibility. The highlight of this property is its breathtaking backyard, featuring McGregor Creek, which gracefully flows into the Thames River. The creeks soothing sounds enhance the serene atmosphere, providing a natural oasis right outside your door. In addition, a unique living rock sits proudly in the yard, adding character and charm to the landscape.The home's crowning jewel is the Four Seasons Sunroom, which bathes the interior in natural light and offers panoramic views of the beautiful backyard. Whether you're enjoying your morning coffee or relaxing with a good book, this sunroom provides the perfect setting for every season.In the primary bedroom, indulge in ultimate relaxation with a bubble/air jet tub in the ensuite, where you can soak in tranquility while gazing out into the private, peaceful yard. The walk-in closet ensures you have all the space you need to store your wardrobe in style.The exterior is as captivating as the interior, with the driveway made of partial recycled asphalt for a sustainable touch. The beautifully landscaped yard includes a gazebo set on flagstone, creating an ideal space for outdoor relaxation and entertaining. This exceptional property truly offers a lifestyle of peace, privacy, and beauty, all just minutes from the amenities of Chatham. Don't miss the opportunity to make this stunning country home yours! (id:60626)
Prime Real Estate Brokerage
4503 - 20 Shore Breeze Drive
Toronto, Ontario
MUST SEE! LOCATION, LUXURY, LIFESTYLE! Discover Unparalleled Elegance And Breathtaking Views From A Massive Wraparound Balcony, Showcasing Lake Ontario, The Toronto Skyline, And The Vibrant Humber Bay All From The Unit. This Expansive 2-Bedroom, 2-Bathroom + Tech Suite Epitomizes Sophisticated Smart Home Urban Living, Featuring 10-Foot Ceilings, Electric Blinds, And Refined Engineered Flooring For A Stylish And Spacious Ambiance. The Kitchen Shines With Sleek Granite Countertops, A Chic Backsplash, Premium Appliances, And Large Windows That Flood The Space With Natural Light. Enjoy The Added Luxuries Of Your Own Private Wine Storage And A Humidified Cigar Storage Locker Room! This Unit Has EXCLUSIVE ACCESS To The Private Water Lounge On The Penthouse Level - A Luxurious Retreat Unlike Any Other. This Condo Features Large Gym, MMA Room, Pool/Hot Tub,Sauna, Yoga Room, Massage Room, Children's Play Area, Theatre Room, Pet Washing Station, Party Rooms/Terraces and Much More!!! Indulge In Five-Star, Resort-Style Amenities Every Day, Making Each Moment Feel Like A Retreat. This Isn't Just A Home - Its A Lifestyle. (id:60626)
Royal LePage Signature Realty
114, 8505 Broadcast Avenue Sw
Calgary, Alberta
Located in the master-planned community of West District, Gateway offers an exceptional standard of living. This meticulously designed 2-level Brownstone is a perfect blend of modern elegance and sophisticated craftsmanship, featuring 3 Bedrooms, 3 Bathrooms, and a versatile main floor Den/Bedroom. It also includes 2 titled underground parking stalls, offering both convenience and security. From top to bottom, this home is crafted with the highest quality finishes and attention to detail. Inside, you’ll find luxurious touches like air conditioning, Chevron luxury wide-plank flooring, and custom penny round mosaic tiles in every bathroom. LED pot lights illuminate the space, highlighting the elegantly painted ceilings throughout. The chef-inspired kitchen is a true centre piece, boasting a super matte finish cabinet with brushed gold hardware, high-end appliances, and exquisite design. It includes a gas cooktop, wall oven, an integrated 36" Fisher & Paykel fridge, panelled dishwasher, and soft-close custom cabinetry. The under-cabinet lighting and stunning quartz countertops and backsplash add to the visual appeal, making this kitchen a space both functional and beautiful. Other thoughtful features include a washer and dryer, custom window coverings for the floor-to-ceiling windows, and direct access to the private patio. The Primary Suite offers its own private balcony, providing the perfect retreat. Experience unparalleled luxury and comfort at Gateway. Stay tuned for an upcoming photo gallery that will showcase the full beauty of this one-of-a-kind residence. This is more than just a home – it’s a lifestyle! (id:60626)
RE/MAX First
7537 Wellington 36 Road
Puslinch, Ontario
A rare opportunity awaits with this 1-acre building lot, located just minutes from Highway 401 for easy commuting to the Greater Toronto Area, Guelph, Kitchener/Waterloo, and Cambridge. This private, tree-lined property offers the perfect balance of serene rural living and convenient access to urban amenities. Imagine building your custom home on this stunning lot, with the convenience of natural gas, high-speed Bell internet, and an existing well—all ready for your new home. Plus, take advantage of the property’s solar panels, which generate a steady monthly income for the next 5 years, providing a unique financial benefit to help offset your costs while planning your dream home. The current owners have made the process even easier by providing an up-to-date survey, a topographical sketch, and a proposed design for a walk-out bungalow—all available upon request. This is the ideal location to create your dream home with modern comforts and exceptional potential. Contact us today for more details! (id:60626)
Royal LePage Crown Realty Services Inc. - Brokerage 2
26 East Street
Prince Edward County, Ontario
Welcome to 26 East Street, a unique duplex-style property that offers the perfect blend of beach side living, investment potential, and the convenience of living in Wellington. With the added benefit of a Short-Term Accommodation license, this property is a rare find, allowing for flexible use whether you're looking for a prime rental investment or a multi-functional living space. Ideally situated, you'll be within walking distance to restaurants, local shops, farmers markets, and a wide array of amenities. With spectacular views of Lake Ontario, and a wrap around porch, this home has it all. The main unit of this property is bright and warm, courtesy of two sun rooms on the main level. This well-maintained home showcases a spacious layout for all to enjoy, and features a bright living room with incredible water views. The kitchen is a chefs dream with its ample counter space, modern appliances, and functional design. On the second level, you'll find a cozy loft area with bedroom and a second washroom. The loft offers panoramic views of Lake Ontario, creating the perfect space to re-energize, perfect for enjoying the natural beauty of the area. The second unit of the property is a self-contained studio with an open-concept design that blends modern charm and simplicity. The layout maximizes every inch of space, offering a comfortable living area that is both beautiful and practical. Featuring a kitchen, a cozy sleeping area, and a stylish bathroom, this unit is perfect for a range of uses from a guest suite for family and friends to a rental unit or even an office space for your business. This space blends form with function, offering versatility. The zoning designation allows for a variety of residential and commercial uses. Whether you're looking to run a short-term rental business or simply want the flexibility of renting out part of the property when not in use, this property can generate income from both units, making this a prime income-generating property. (id:60626)
Chestnut Park Real Estate Limited
3521 3 Avenue Sw
Calgary, Alberta
Exceptional Redevelopment Opportunity in Spruce Cliff!Welcome to 3521 3 Avenue SW, a prime 50 x 120 ft lot with R-CG zoning, located on a quiet, tree-lined street in one of Calgary’s most desirable inner-city communities. This parcel offers incredible potential for redevelopment, making it an ideal opportunity for builders, developers, or savvy investors.The property is demolished and securely fenced, and the subdivision process has already begun, saving you time and accelerating the build timeline. With a clean title and no restrictive covenants, you're free to design and build with flexibility.Situated in the heart of Spruce Cliff, this location offers unmatched convenience — just 7 minutes to downtown Calgary by car and walking distance to the Westbrook LRT station. Enjoy easy access to Shaganappi Golf Course, the Bow River pathway system, Westbrook Mall, and a variety of shops, restaurants, and cafes.Families will appreciate the access to excellent nearby schools, including:Wildwood School (K–6)Vincent Massey School (7–9)Westbrook Outreach (10–12)Private options like Calgary Quest School and Lycee Louis Pasteur are also within reach.Spruce Cliff is a mature, well-established neighbourhood known for its green spaces, redevelopment activity, and strong sense of community. (id:60626)
Cir Realty
2374 Anderson Ave
Port Alberni, British Columbia
Private Oasis with Stunning Views! Discover a hidden gem at the edge of town! This 3,700 sq ft property sits on a beautifully landscaped .55-acre lot, blending peaceful country charm with city convenience. Highlights include: a Two-Bdrm Suite on the lower level, ideal for family, guests, or rental income. A Spacious Covered Deck to soak in panoramic views of Mount Klitsa. A Recently Renovated Kitchen with granite countertops, custom built-in fridge/freezer, and open flow to the dining area. Expansive Rear Windows fill the home with natural light and frame those incredible views. Enjoy a Central Wood-Burning Fireplace in the kitchen/dining area and an electric fireplace in the living room for cozy ambiance. A Wraparound Driveway & Double Carport, plus serene outdoor seating areas, complete this one-of-a-kind property. Privacy, space, income potential, and unforgettable views — this home has it all. Book your showing today! (id:60626)
RE/MAX Mid-Island Realty
65 Muzzo Drive
Brampton, Ontario
This stunning 2-bedroom + Loft condo, THE MARIA Townhome is nestled in an exclusive gated community with top-tier amenities, including a private 9-hole golf course. Offering approximately 1,415 sq. ft. of stylish living space, this home is designed for both comfort and sophistication. Inside, you'll find an open-concept layout with soaring ceilings, allowing for abundant natural light. You will get to choose your interior finishes. The primary suite boasts a spa-like Ensuite and generous closet space, while the second bedroom is ideal for guests or a home office. The versatile loft can serve as a media room, or study. Residents enjoy resort-style amenities including a clubhouse, fitness center, pool, tennis courts, and scenic walking trails. With secure gated access and maintenance-free living, this townhome offers an unparalleled lifestyle in a sought-after community. (id:60626)
Spectrum Realty Services Inc.
78 Eastbridge Avenue
Welland, Ontario
This Stunning Luxury Detached Home, Built In 2023 And Nestled In The Desirable Dain City Area Of Welland, Spans 2,376 Sq Ft And Offers An Impressive 4 Bedrooms And 3 Bathrooms, Each Designed With Premium Finishes And Thoughtful Upgrades. The Master Suite Is A True Highlight, Featuring A Glass-enclosed Shower With A Stainless Steel Shelf And A Relaxing Soaker Tub. The Main Level Boasts 9-foot Ceilings, Complemented By Flat Ceilings With Recessed Lighting That Enhance The Open, Elegant Atmosphere. The Gourmet Kitchen Is A Chefs Dream, Equipped With Upgraded Quartz Countertops, Under-cabinet Lighting, Expansive Drawers And Cupboards, And A Quartz Island With An Electrical Outlet For Added Convenience. Modern Living Is Also Ensured With State-of-the-art Appliances, Including A Bluetooth-enabled Samsung Oven And Stainless Steel Samsung Fridge And Dishwasher.The Carpeted Bedrooms Provide A Cozy Retreat, While The 4-piece Bathroom And Convenient Laundry Room Complete The Upper Level.Outside, The Home Sits On A Premium Lot That Fronts A Green Spacehighly Sought After In This Community. The Unfinished Basement Offers Endless Possibilities, Providing A Blank Canvas For Personalization. Additional Luxury Features Include A Natural Gas Bbq Hook-up, A Custom Bench In The Mudroom, A 2-car Garage With An Automatic Opener, And A 200-amp Electrical Service. The Full Brick Upgraded Exterior And Double Doors Leading To The Backyard Elevate The Homes Curb Appeal. This Home Offers The Perfect Opportunity To Create A Living Space That Reflects Your Personal Style, With High-quality Craftsmanship And Luxurious Upgrades Throughout. Located In A Tranquil Community With Easy Access To Amenities And Nature, This Property Promises The Perfect Blend Of Luxury And Comfort. Make This Exceptional House Your Home And Start Crafting Your Future In Dain City. (id:60626)
RE/MAX Real Estate Centre Inc.
1041 Plains View Avenue
Burlington, Ontario
Ready to upgrade your lifestyle? Welcome to West Aldershot, where charm meets modern convenience in one of Burlingtons most sought-after pockets. Perfect for young professionals or first-time buyers looking to put down roots, this stylish detached home offers 1,627 sq ft of finished living space on a spacious 40 x 120 pool-sized lotplenty of room for future plans. Step into serious curb appeal with a warm wood front porch, solid cherry door, and parking for 5 (yes, 5!) cars, plus a detached garage. Inside, youll love the bright and cozy living room, complete with a fireplace and smart remote blinds. The designer kitchen is a total showstopperquartz counters, white cabinetry, gas range, farmhouse sink, and stainless steel appliances. Its made for cooking and entertaining. The main floor features a sleek renovated 4-piece bath (heated floors = major bonus), plus a flexible room that works as a bedroom, gym, or office. Upstairs? A dreamy primary retreat with 4 skylights, hardwood floors, an electric fireplace, and a private 3-piece ensuite with heated floors. Need extra space? The finished basement has a third bedroom and office, perfect for guests or working from home. Step outside into a private backyard oasis with a hot tub, composite decking, patio space, and tons of green space for your pup or summer hangouts. Walkable to Royal Botanical Gardens, trails, parks, and the lake. Minutes to GO Station, shops, restaurants, and the highway for easy commuting. Big-ticket updates include: roof (2021), skylights (2020), spray foam insulation, hot tub pump (2024), and more smart-home features like remote-controlled fireplaces and blinds. If youve been looking for that perfect mix of style, comfort, and locationthis is it. Come see why Aldershot is Burlingtons best-kept secret. (id:60626)
Royal LePage Burloak Real Estate Services
112 Greeningdon Drive
Hamilton, Ontario
Beautifully Renovated Bungalow with Multi-Generational FlexibilityThoughtfully updated bungalow offering space, comfort, and versatility ideal for extended or multi-generational living. With three separate living areas, it provides privacy and function in a warm, modern setting.The main floor, renovated in 2019, includes a bright open-concept living/dining area, modern kitchen with new dishwasher, three bedrooms, and a 4-piece bath (2021).The finished basement (2020) features a private in-law suite with its own kitchen, living room, bedroom, and 3-piece bath. A separate studio-style space offers a cozy retreat with kitchenette, 3-piece bath, and combined living/sleeping area, great for guests or a home office . Updates include new furnace (2023) and central air (2021). RSA.This home adapts to your lifestyle and offers rare value and flexibility! RSA 24 hours notice for all showings. (id:60626)
RE/MAX Escarpment Realty Inc.
1041 Plains View Avenue
Burlington, Ontario
Ready to upgrade your lifestyle? Welcome to West Aldershot, where charm meets modern convenience in one of Burlington’s most sought-after pockets. Perfect for young professionals or first-time buyers looking to put down roots, this stylish detached home offers 1,627 sq ft of finished living space on a spacious 40’ x 120’ pool-sized lot—plenty of room for future plans. Step into serious curb appeal with a warm wood front porch, solid cherry door, and parking for 5 (yes, 5!) cars, plus a detached garage. Inside, you’ll love the bright and cozy living room, complete with a fireplace and smart remote blinds. The designer kitchen is a total showstopper—quartz counters, white cabinetry, gas range, farmhouse sink, and stainless steel appliances. It’s made for cooking and entertaining. The main floor features a sleek renovated 4-piece bath (heated floors = major bonus), plus a flexible room that works as a bedroom, gym, or office. Upstairs? A dreamy primary retreat with 4 skylights, hardwood floors, an electric fireplace, and a private 3-piece ensuite with heated floors. Need extra space? The finished basement has a third bedroom and office, perfect for guests or working from home. Step outside into a private backyard oasis with a hot tub, composite decking, patio space, and tons of green space for your pup or summer hangouts. Walkable to Royal Botanical Gardens, trails, parks, and the lake. Minutes to GO Station, shops, restaurants, and the highway for easy commuting. Big-ticket updates include: roof (2021), skylights (2020), spray foam insulation, hot tub pump (2024), and more smart-home features like remote-controlled fireplaces and blinds. If you’ve been looking for that perfect mix of style, comfort, and location—this is it. Come see why Aldershot is Burlington’s best-kept secret. (id:60626)
Royal LePage Burloak Real Estate Services
112 Greeningdon Drive
Hamilton, Ontario
Beautifully updated bungalow offering exceptional space and flexibility for extended or multi-generational families. This unique home features three separate living areas designed for privacy and comfort. The main level was renovated in 2019 and includes a bright living and dining area, modern kitchen with a new dishwasher, three bedrooms, and an updated 4-piece bath (2021). The fully finished basement (2020) includes a self-contained in-law suite with its own kitchen, living room, bedroom, and 3-piece bath. A separate studio-style space offers a cozy retreat with a kitchenette featuring an induction cooktop, 3-piece bath, and combined sleeping/living area. RSA, Furnace 2023, AC 2021, 24 hours notice for all showings (id:60626)
RE/MAX Escarpment Realty Inc.
2 King Kristian Road
New Denmark, New Brunswick
Welcome to this one-of-a-kind brand brand-new, built property! This 8,674 sq.m. lot with panoramic mountain views offers a meticulously maintained bungalow and a large detached garage, workshops, storage buildings, AND MORE! The main residence offers an open-concept layout with a modern kitchen with an eating area, a huge walk-in pantry, a living room, and 2 generously sized bedrooms with double clothes closets. Enjoy the spacious bathroom with a laundry area showcasing lots of extra storage and counter space. It offers a heat pump, central air conditioning, and heat. Wheelchair access throughout. Hook-up for generator available. The exterior of this property has been thoroughly manicured and has lots of space for summer entertaining! An attached insulated & heated double-car garage (30x30) with inside/exterior entry and epoxy finished floors for easy maintenance. The paved driveway wraps around a separate detached garage (120x34) offering a 14ft high automatic door and 2 other 12 ft high automatic doors. It's also insulated and heated with oil, a wood furnace & mini split heat pump. In addition, there is a large storage building (50x20 + 10x40) that is ideal for storing recreational vehicles. Contact for more details. (id:60626)
RE/MAX Residex Entreprises
8 Mt Copper Green Se
Calgary, Alberta
Welcome to 8 Mt Copper Green in McKenzie Lake, one of Calgary's premier communities! This beautifully maintained bungalow offers over 2,650 sq. ft. of developed living space, 2 beds up and 2 beds down with 1,400 sq. ft. on the main level and an additional 1,250 sq. ft. in the fully finished walkout basement.Pride of ownership is evident throughout, highlighted by a stunning, park-like backyard featuring mature trees, a manicured lawn, in-ground sprinklers, new fencing, and a spacious exposed aggregate patio—a perfect private retreat.Inside, you’ll find a bright, open layout with vaulted ceilings, large triple pane windows, and thoughtful design touches throughout. The main floor features a generous great room with a cozy fireplace, a spacious kitchen, and a versatile front room that can serve as a formal dining space or den. The master bedroom easily accommodates a king-sized bed and includes a private ensuite with a soaker tub and separate shower. A second bedroom and a full bathroom complete the main level.The walkout basement is filled with natural light and offers a large recreation room with a second fireplace and built-ins, a flexible open area currently used as a workout space and pool room, (Pool Table and accessories incl!) two additional large bedrooms, a full bathroom, and ample storage.Additional highlights include a double attached garage, new landscaping, and a fantastic location. McKenzie Lake is just a short stroll away, along with two nearby schools accessible entirely via green space pathways—a safe and scenic walk for kids. You’re also just minutes from Fish Creek Park, offering miles of walking and biking trails, breathtaking views, and year-round recreational opportunities. Welcome home!Some Key Features:•Elastomeric painted stucco for long-lasting exterior protection•New triple-pane windows for improved energy efficiency and soundproofing•New front and rear exterior doors•Located on a quiet street in a family-friendly communit y•Ample parking not typically found in a cul-de-sac setting•Central air conditioning for year-round comfort •Front Exposed Aggregate Patio with privacy . •Extensive Large Granite lancscaping in front (id:60626)
RE/MAX Landan Real Estate
206 Bayside Loop Sw
Airdrie, Alberta
This impeccably maintained 4-bedroom executive home, located in the heart of sought-after Bayside Estates, is packed with numerous quality upgrades. Step inside and you’ll immediately notice the warm, rich LVP flooring that flows from the foyer past the private main floor office to the bright and airy open concept living space. The kitchen features an oversized quartz island with breakfast bar seating, black stainless-steel appliances including a gas range and chimney-style range hood, a built-in microwave and beverage fridge, soft-close cabinetry, and both a walk-in pantry and a butler’s pantry with bar sink. The living room centres around a natural gas fireplace—perfect to cozy up around on chilly nights—while oversized sliding patio doors allow gatherings to easily transition outdoors. Enjoy summer barbecues on the large, low-maintenance composite deck complete with a natural gas BBQ connector, gazebo and hot tub. Upstairs, the spacious primary suite is a private retreat featuring a luxury 5-piece ensuite with in-floor heating, dual vanities, a stand-alone soaker tub, and a walk-in closet. Three additional bedrooms—two with walk-in closets—share a full 4-piece bath, while a large bonus room and full laundry room round out the upper level.The basement is a blank canvas ready for your personal touch. Other highlights include central A/C, built-in drinking water filtration, a soft water conditioner with de-chlorination system, and underground irrigation outside. Bayside Estates is known for its beautiful canals, scenic walking paths, and quick access to parks (including popular Sandpiper Park), schools, shopping and dining. With nothing left to do but unpack, this perfect family home has it all. Check out the iGuide virtual tour and book your showing today. (id:60626)
Royal LePage Benchmark
73 30530 Cardinal Avenue
Abbotsford, British Columbia
Welcome to Highstreet Village. This stunning townhome offers 3 bedrooms + flex space in a vibrant 12-acre community. Featuring 9' ceilings, durable vinyl plank flooring, and sleek roller shades, this home is designed for comfort and style. The modern kitchen boasts quartz countertops, two-tone cabinetry, and premium stainless steel appliances. A spacious primary suite includes a walk-in closet and spa-like ensuite with a frameless glass shower. Enjoy a private patio, attached garage, and top-tier amenities - gym, rooftop terrace, and play area. Steps from Highstreet Shopping Centre, Hwy 1, and Abbotsford Airport. Presentation Centre Open Saturday + Sunday 12:00 - 5:00 pm at 105 - 3240 Mt Lehman Rd. Abbotsford. Estimated completion October 2025. (id:60626)
Fifth Avenue Real Estate Marketing Ltd.
95 Mulberry Court
Amherstburg, Ontario
Welcome to Mulberry Court, a small, quiet, cul-de-sac lot on its own with no through traffic, conveniently located to all that Amherstburg has to offer. 1550 sq. ft. Stone and stucco Ranch, freehold townhome. Quality construction by SLH Builders. Features include, Engineered hardwood throughout, tile in wet areas, 9'ceilings with step up boxes, granite or quartz countertops, generous allowances, gas FP, large covered rear porch, concrete drive, HRV, glass shower Ensuite, walk-in, finished double garage, full basement, and much more. Contact LBO for all the additional info, other lots available, other sizes and plans, more. (id:60626)
Bob Pedler Real Estate Limited
91 Mulberry Court
Amherstburg, Ontario
Welcome to Mulberry Court, a small, quiet, cul-de-sac lot on its own with no through traffic, conveniently located for all that Amherstburg has to offer. 1550 sq. ft. Stone and stucco Ranch, freehold townhome. Quality construction by SLH Builders. Features include, Engineered hardwood throughout, tile in wet areas, 9'ceilings with step up boxes, granite or quartz countertops, generous allowances, gas FP, large covered rear porch, concrete drive, HRV, glass shower Ensuite, walk-in, finished double garage, full basement, and much more. Contact LBO for all the additional info, other lots available, other sizes and plans, more options etc. (id:60626)
Bob Pedler Real Estate Limited
614 Ross Glen Drive Se
Medicine Hat, Alberta
Welcome to this exceptional, custom-built home, lovingly maintained by its original owners. Offering approximately 4,500 square feet across three thoughtfully designed levels, this home blends timeless craftsmanship with extensive modern updates. Built with a highly efficient Cano wall system, the home features 6-inch walls with studs set flat & Styrofoam insulation between—eliminating direct contact between studs & the exterior to reduce thermal transfer. The all-brick exterior is paired with a durable concrete tile roof, metal-clad windows, & siding, making this property virtually maintenance-free.Comfort & efficiency are prioritized with two high-efficiency furnaces & main floor A/C installed in 2012/2013, & new upstairs A/C unit added in 2022. Two hot water tanks were installed in 2014 & additional features include a water softener and reverse osmosis drinking water system. Inside, the home offers four beautifully appointed bathrooms—two with tub/shower combos, one with a standalone shower, & a luxurious master ensuite featuring a steam shower, separate tub, heated tile floors, & double vanity sinks. Three of the four toilets are newly installed with soft-close lids. Four fireplaces—one wood-burning & three gas—add ambiance & warmth, each controlled by wall thermostats. A sweeping curved staircase from Artistic Stairs anchors the foyer, leading to spacious living areas. The open-concept den/sitting room includes a balcony, while a bonus room above the garage currently serves as a playroom. Upstairs bedrooms feature built-in desks with lighting. Thoughtful additions include a laundry chute, LED lighting throughout with updated plugs & switches, an intercom system with remote front door access, & lift-off interior door hinges for convenience.The fully finished basement includes a second full kitchen, an exercise room with mirrored walls, & a unique cold storage room designed with a 2'x4' earthen floor & exterior vent.The oversized triple garage includes three l arge doors, a gas heater, & ample storage. The cement floor has color & hardener applied for durability.The updated kitchen is a chef’s dream, complete with a new Blanco silgranit sink, motion sensor Moen tap, second prep sink with garburator, Viking gas cooktop with griddle, Bosch oven & dishwasher, trash compactor, warming/proofing drawer, under-cabinet lighting, five added slide-out trays, new quartz countertops, new tile backsplash, soft-close cabinetry, & a new bar fridge. A foot-operated sweep vacuum adds extra convenience.Outdoor living is equally impressive. The fully fenced yard includes a stamped concrete patio (2019) with pergola and Wi-Fi lights, a new storage shed (2019), & a 2023 vinyl fence on one side. Wi-Fi-enabled u/g sprinklers make yard maintenance effortless. The sunroom, built in 1994, houses a 14’ swim-spa and sweeping coulee views. This meticulously maintained and impressively upgraded home is a rare find, offering efficiency, luxury, and thoughtful design throughout. (id:60626)
River Street Real Estate
5 2360 Crescent Way
Abbotsford, British Columbia
Welcome to Abby Crescent: Discover 9 brand-new, thoughtfully designed townhomes that offer the perfect combination of style, comfort, and convenience. Each home boasts 3 spacious bedrooms, 3 modern bathrooms, KitchenAid appliances, ensuring a premium living experience. Nestled in a prime central location, these townhomes are just steps away from Abby School, making it easy to keep an eye on your children as they head to class--right from the comfort of your sundeck. The community offers seamless access to all levels of schools, shopping, dining, and other essential amenities, making it an ideal choice for families. With its proximity to major transportation routes, including easy freeway access, commuting is a breeze. Don't miss the opportunity to live in the heart of the convenience. (id:60626)
Planet Group Realty Inc.
28 Belvedere Road
Quinte West, Ontario
I'm thrilled to present this beautifully updated home that offers space, comfort, and thoughtful upgrades throughout. With 3+2 bedrooms, a den, and 3 full bathrooms, this home is ideal for families, multi-generational living, or anyone needing extra flexible space. The main level features brand new flooring and has been freshly painted throughout the entire home, creating a clean and modern feel. The kitchen has been fully renovated with all-new cabinetry, a large island, a convenient pot filler, and all appliances included. Patio doors lead from the kitchen to a spacious two-level deck perfect for entertaining or enjoying quiet evenings outdoors. The backyard is your private retreat, complete with a walkout basement and a beautiful inground saltwater pool. There is also electricity already in place for a hot tub, giving you even more potential to enhance your outdoor space. The basement offers a large recreation room with new flooring, a cozy reading nook featuring a gas fireplace, a generous laundry room, and ample natural light thanks to the walkout design. There's even a dedicated dog bath, making it a dream home for pet lovers. One of the standout features is the heated double car garage, finished with a durable and attractive epoxy floor perfect for year-round use and extra storage or workspace. This home has an unique feature with permanent outdoor lights that the colour change change via an app. This home truly blends function and lifestyle, with modern upgrades and inviting spaces throughout. (id:60626)
Royal Heritage Realty Ltd.
86 Oak Vista Dr
St. Albert, Alberta
Welcome to this beautiful FULLY FINISHED 2 Storey Oakmont home, custom built by Sarasota & BACKING A PARK! The main floor features an open concept living area w/ large kitchen w/ granite countertops & a walk-through pantry, living room w/ surround sound & gas fireplace and a sun filled dining space w/ access to your professionally landscaped backyard. Completing this level is a 2 pce bath & mudroom w/ access to your oversized HEATED TRIPLE GARAGE w/ bay door to the backyard. Upstairs hosts a bonus room, laundry room + 4 BEDROOMS incl. the primary suite w/ walk-in closet & 5 pce ensuite. The basement is fully finished w/ HEATED FLOORS, a 5th bedroom, beautiful 4 pce bathroom w/ air tub/shower, family room & large utility room w/ plenty of storage space. Other upgrades incl: A/C, Full home wrapped Gemstone permanent lighting, irrigation system, concrete patio, beautiful mature landscaping & more! Fantastic St. Albert location, close to the river, shopping, parks & the Shops of Boudreau! (id:60626)
RE/MAX Elite
110, 8505 Broadcast Avenue Sw
Calgary, Alberta
Welcome to Gateway, located in the vibrant, master-planned community of West District. This stunning concrete-constructed, two-level brownstone offers an exceptional combination of modern elegance and everyday convenience. Featuring 3 bedrooms, 3 bathrooms, plus main floor den, upper floor bonus room and the added bonus of 2 titled underground parking stalls, this home is the epitome of sophisticated urban living. Step inside to experience unparalleled craftsmanship and luxurious details at every turn. Year-round comfort is ensured with air conditioning, while Chevron wide-plank luxury flooring adds a touch of refinement throughout. Each bathroom is a spa-like retreat, enhanced by custom penny round mosaic tiles. The painted ceilings further elevate the ambiance, giving every space a polished and refined feel. The chef-inspired kitchen is the heart of this home. With its super matte finishes and striking brushed gold hardware, the kitchen is both stylish and functional. High-end appliances, including a gas cooktop, wall oven, and a spacious 36" Fisher & Paykel integrated fridge, make meal prep a pleasure. The paneled dishwasher, soft-close custom cabinetry, under-cabinet lighting, and quartz countertops with a matching backsplash complete this elegant culinary space, perfect for both cooking and entertaining. Designed with both comfort and practicality in mind, the open-concept floor plan features floor-to-ceiling windows that flood the home with natural light. These expansive windows open to a private patio, creating seamless indoor-outdoor living. The primary suite offers its own private balcony—ideal for enjoying a quiet morning coffee or a peaceful evening sunset. Two additional bedrooms, full bathroom, and versatile workspace complete the upper level. Additional conveniences include an in-suite washer and dryer, making laundry a breeze. Set in an exclusive community, Gateway offers the perfect blend of luxury, location, and lifestyle. Stay tuned for an u pcoming photo gallery that will showcase the beauty and elegance of this exceptional residence. (id:60626)
RE/MAX First
32 Hawkridge Court Nw
Calgary, Alberta
Welcome to 32 Hawkridge Court NW - a stunning home on a massive almost 8500 sq ft treed lot backing onto a green space! This is a spacious 4-level split offering 3 bedrooms and 2 1/2 baths. The family room on the 3rd level used to be a bedroom but was opened up to be TV room. Open concept layout with vaulted ceilings in livingroom and dining room. Livingroom features a corner Blaze King Princess Woodstove with tile surround. The gorgeous kitchen features a large amount of oak cabinets, custom made copper hood fan with glass tile backsplash, gas cooktop range ,built in wall oven plus granite countertops on the island. Hardwood and tile floors thruout the main level. 35 year shingles replaced approx. 10 years ago. Upper level has 3 bedrooms and 2 baths. Master bedroom has great windows with a mountain view. The lower third level has a family room plus a TV area. There is a laundry room/ 2 piece bath combo also on the third level plus walkout to the back yard to a patio and hot tub. Oversized double attached garage on the basement level with approx 300 square foot undeveloped mechanical/storage room .There is a 220 plug-in in the garage with 18 foot garage door and work bench. Large decking off the large side yard of the house - features 3 decks plus includes all the deck furniture with a large umbrella included in the price including the Vermont Barbecue. A awesome home for a family that is looking for a large treed yard with great outdoor features. Possibly room on the side of house for a RV plus the long concrete driveway has ample additional parking. If you are looking for a large property backing onto a greenspace with no neighbours close behind you then don't miss out on viewing this home!! (id:60626)
Diamond Realty & Associates Ltd.
84 Captain Estates Road
Whitestone, Ontario
DESIRABLE WHITESTONE LAKE! YEAR ROUND WATERFRONT COTTAGE RETREAT or HOME! Nestled at the end of the road with year round access. Lake house features open concept design w Cozy airtight wood stove, Main floor primary bedroom + 2 generous sized bedrooms in the walkout basement, Bright Updated kitchen, Great room features wall of windows to enjoy stunning lake views, Walk to to huge deck, Forced air furnace + heat pump w air conditioning, Family & guests will enjoy the Pine enhanced Bunkie with loft 16' x 12'.4", Handy Workshop 20' x 20', Shed for the toys 12' x 10'6", Private road maintained year round by a excellent road association, 95 ft of shoreline, 0.64 Acres w excellent privacy, Great swimming from your private dock, Miles of boating & fishing enjoyment, Drive or Boat into Dunchurch for amenities, Community centre, Nurses station, Liquor Store, Just 25 mins to Parry Sound, Easy direct hwy access to GTA, This Whitestone Lake Gem Awaits! (id:60626)
RE/MAX Parry Sound Muskoka Realty Ltd
27 Westridge Way
Okotoks, Alberta
First Time on the Market – Exceptional Family Home on One of the Largest Lots in the Neighbourhood! Welcome to this rare opportunity to own a beautifully maintained and thoughtfully upgraded home, offered for sale for the very first time. Situated on the largest lot on the street and the second largest in the entire neighbourhood, this property is a true standout—perfect for families who value space, privacy, and outdoor living. The fully fenced backyard is a private retreat, featuring a stamped concrete patio and sidewalk, concrete landscape curbing and a covered rear deck ideal for warm summer evenings, and a full irrigation system to keep everything lush and green. The double detached garage is a big bonus offering plenty of space for all your hobbies. The lot is so big there is even room for RV parking! Last but certainly not least the upgraded Hardie siding add to both the curb appeal and functionality of this incredible home - and that's just the outside! Inside, you'll find 3 bedrooms and 3.5 bathrooms across a smart, open-concept layout. The main level features a beautifully updated kitchen with quartz counters and quality finishes, a spacious dining area, and a cozy living room with a fireplace flanked by custom built-ins—perfect for hosting family or friends. Upstairs, west facing bonus room has double doors that opens out onto a balcony over the garage providing a peaceful spot to catch the evening sun. The primary bedroom is a true retreat with a walk-in closet and a spa-like ensuite featuring granite countertops, a soaker tub, and a separate shower. Two additional well-sized bedrooms and a full bath complete the upper floor, all finished with brand new carpet for a fresh and comfortable feel.. The fully finished basement offers excellent versatility, with a large multifunctional rec room, a third full bathroom, and plenty of space for games, movies, or a home gym. Additional highlights include central air conditioning, radon remediation, and a water sof tener—ensuring comfort and convenience all year round. This home truly has it all: space, upgrades, a prime lot, and a location that can’t be beat. Don’t miss your chance to be the next proud owner of this exceptional property. Book your private showing today! (id:60626)
Cir Realty
2400 Jordan Boulevard
London North, Ontario
WOW! Check out this stylish Alexandra Model TO-BE-BUILT by Foxwood Homes packed with impressive standard finishes in the popular Gates of Hyde Park community. Enjoy 4-bedrooms, 2.5 bathrooms, over 2100 square feet plus an optional side entrance leading to the lower level. Various finish packages, floorplans and lots available. 2025 and 2026 Closings available. Finished Model Home available to view by appointment. This Northwest London location is steps to two new elementary schools, community park, shopping and more. Welcome Home! **EXTRAS** Join us for our Open Houses each Saturday & Sunday at our Model Home at 2342 Jordan Blvd (Lot 85) between 2pm - 4pm. See you there! (id:60626)
Thrive Realty Group Inc.
1617 - 55 Harbour Square
Toronto, Ontario
Welcome To The Prestigious Lakefront HarbourSide Residences At Harbour Square. This Huge 1 Bedroom + Den Corner Suite Features Approximately 1277 Square Feet. Bright Floor-To-Ceiling Windows With Broadloom Flooring Throughout The Living Areas Overlooking The Love Park. A Spacious Sized Bedroom With A Walk-In Closet & Juliette Balcony Lake Views. This Suite Layout Has The Potential To Also Be Converted Into 2 Bedrooms & 2 Baths. Enjoy 1st Class Luxurious Resort Like Amenities Including An Exclusive Residents Only Private Shuttle Bus. Steps To Toronto's Harbourfront, The Underground P.A.T.H., Union Station, The Financial & Entertainment Districts. Minutes To The C.N. Tower, Rogers Centre, Ripley's Aquarium, Scotiabank Arena, Queens Quay Terminal, St. Lawrence Market, Restaurants, Cafes & HTO Beach. 1-Parking Space, Hydro Electricity, Basic Cable & Internet Is Included. E-Mail Elizabeth Goulart - Listing Broker Directly For A Showing. (id:60626)
Sutton Group Quantum Realty Inc.
905 160 Wilson St
Victoria, British Columbia
Location, Location, Location! Welcome to this bright and sunny 2 bedroom condo set in a superb location with all of the amenities at your fingertips, so you can leave your car at home!! With only one party wall, this corner unit is quiet and feels rather private with floor to ceiling windows, a large deck and sweeping views over the park towards the harbour and olympic mountains. Not only does this building have an awesome location, and park-like setting, easy access to transit and bike routes to safely ride into downtown in minutes, it also has EV ready parking, a great fitness centre and lounge area with a pool table for entertaining your friends. Come by and check it out today!! (id:60626)
RE/MAX Camosun
5017 51 Street
Camrose, Alberta
This exceptional retail property is ideally situated in the heart of downtown Camrose, Alberta—a vibrant community with a population of approximately 20,000 and a regional trading area of nearly 100,000. Currently operating as a fully-equipped restaurant and bar, the building is available as a turnkey solution for immediate occupancy or can be delivered vacant for redevelopment to suit a variety of uses. The property offers approximately 11,000 sq. ft. of versatile, usable space across two levels: a main floor with 14-foot ceilings and a lower level with 10-foot ceilings. It features a commercial-grade kitchen complete with an exhaust system, walk-in freezer, beverage dispensing system, fire suppression, and a stage outfitted with professional sound and lighting. Additional highlights include: two rooftop HVAC units, central air conditioning, updated electrical system with 3-phase power and 200-amp service, and modernized plumbing. This building presents a unique opportunity for investors, entrepreneurs, or organizations seeking a flexible downtown location. It is well-suited for a variety of potential uses including, but not limited to: restaurant or bar, fitness studio or martial arts gym, spa or wellness centre, professional offices (e.g. accounting, law, therapy), educational training centre, food bank, or emergency shelter and retail or multi-tenant commercial space. Offered significantly below appraised value, this property combines premium location, extensive infrastructure, and adaptable space—making it an outstanding investment opportunity in one of Alberta’s key regional hubs. (id:60626)
Royal LePage Rose Country Realty
10115 83 Av Nw Nw
Edmonton, Alberta
Old Strathcona 4 Plex 10115 - 83 Avenue. All the appeal of this great area near University of Alberta, just a block from STRATHCONA FARMERS MARKET and RIVER VALLEY VIEWS , Restaurants and entertainment just out the door. Rented longer term. Could also be a short term rental CASH COW! Four two bedroom units in total. Main floor just over 1800 sq ft, 4 furnaces, 5 electrical meters and double detached garage with door opener and separate rental potential. It's a great opportunity to invest!! (id:60626)
Century 21 Leading
303 Muirfield Crescent
Lyalta, Alberta
Welcome to this stunning 5-bedroom walkout bungalow with over 3000 sq ft of living space and oversized triple garage! Nestled along the scenic canal, this home offers an open-concept design that is both spacious and inviting. As you step inside, you'll immediately be captivated by the abundant natural light filtering through the oversized windows, framing the beautiful view. You will also notice 10 ft ceilings and vinyl plank throughout. There is a huge walk in closet at the front entrance and lockers as you come in from the garage. The open concept layout effortlessly combines the living, dining, and kitchen areas. The heart of the home is the living with room with a beautiful fireplace. The kitchen boasts stainless appliances, sleek cabinetry extending to the ceiling, an extended island and a massive pantry. Whether you're hosting a dinner party or simply enjoying a quiet evening in, this space caters to every culinary need. The primary bedroom features a huge five piece ensuite bathroom complete with modern fixtures, a spa-like bathtub, a massive shower plus a walk in closet with custom built ins. Two additional bedrooms on this level are generously sized and there is also a second full bath and laundry room. The walkout basement is fully finished with two large bedrooms, full bath, wet bar and a large rec room. There is also a flex space that would be perfect for your home theatre or playroom or office. One of the best features of this home is the oversized triple attached garage, providing ample space for vehicles, storage, and even a workshop area. Lakes of Muirfield is a golf course community close to amenities and great access to Strathmore, Chestermere and Calgary. (id:60626)
Royal LePage Benchmark
28 Strangford Lane
Toronto, Ontario
Welcome to this Beautifully Maintained Freehold Townhouse in the Heart of Clairlea-Birchmount! Offering 3 Bedrooms, 2.5 Washrooms, and a Functional Layout with more than 1700 Sq Ft of Bright Living Space. The Ground Floor features a Spacious Office and Recreation Room - Perfect for a Home Office, Playroom, or Gym. The Second Level Boasts an Open-Concept Living & Dining Area with Walkout to Balcony, Ideal for Entertaining and BBQ. The Kitchen Includes Granite Countertops, Stainless Steel Appliances, and a breakfast area. Laminate Floors Are Featured on the 2nd and 3rd floors. Enjoy a Spacious Primary Bedroom with an Ensuite Bath and His/Her Closets. Ground Floor Laundry and Direct Access to Built-In Garage.Located in a Family-Friendly Community with Easy Access to Warden and Victoria Park Subway, TTC, Eglinton LRT, DVP, Hwy 401, Schools, Parks, Eglinton Square Mall and Shopping. POTL Fee of $363 Covers Snow Removal, Garbage Pickup, and Maintenance of Private Road. A Perfect Starter Home for a First-Time Home Buyer or Investment in a Sought-After Toronto Neighbourhood! The Interior Pictures are before the Current tenants moved in. (id:60626)
Right At Home Realty
17822 60a St Nw
Edmonton, Alberta
Welcome to this exquisite new build by Neel Custom Homes offering the perfect blend of modern luxury and practicality with SEPARATE SIDE ENTRANCE for Potential LEGAL OR IN-LAW Suite! Cul De Sac house with abundance of windows & next to huge walkway but no requirement for snow cleaning. Open concept kitchen w SPICE KITCHEN & Double Car Garage. This spacious home is built green certified. Open to above living area w 19’ ceiling, 9’ ceilings throughout. Key Features: 5 bedrooms, including a bedroom/den on the main floor w a closet. 4 full bathrooms, incl 3 ensuites & full bathroom w walk-in shower on main floor. electric fp with tile work, appliances package included for main & spice kitchen & laundry. Instant hot water tank, High-Efficiency furnaces with HRV on the main floor for optimal climate control. Alberta New Home Warranty. Don't miss out on this exceptional home! (id:60626)
RE/MAX Elite
8 Whitton Drive
Brant, Ontario
Here are some highlights of this beautiful 4-bedroom detached home that masterfully combines comfort, style, and functionality. Situated in a lively, family-neighborhood community, this residence boasts a double garage, separate side entrance, and walkout unfinished basement waiting for endless possibilities for renovation or added living space. Come on in and discover a carpet-free space with wood floors throughout that gives it a warm, comforting feel. The center of the house is the lovely kitchen, with upgraded stainless steel appliances and ample room to cook and entertain. Get snug in the spacious living room beside the gas fireplace, perfect for cold winter evenings. On the second level, the master suite is a tranquil oasis with a large walk-in closet and an opulent 5-piece master ensuite bathroom that boasts a soaker tub and a stand-alone shower. In addition to increased peace of mind, the residence also includes a security camera system with three cameras - two facing the front and one in back. Pride in owning the convenience of local amenities such as the Brant Sports Complex, The Grand River, Ford Distribution Centre, parks, schools, shopping, and a short drive to HWY 403 - commutes is a breeze. (id:60626)
Ipro Realty Ltd

