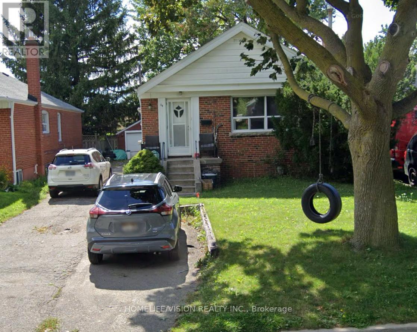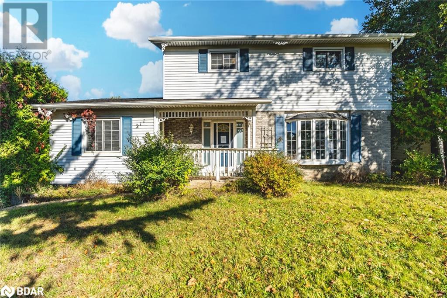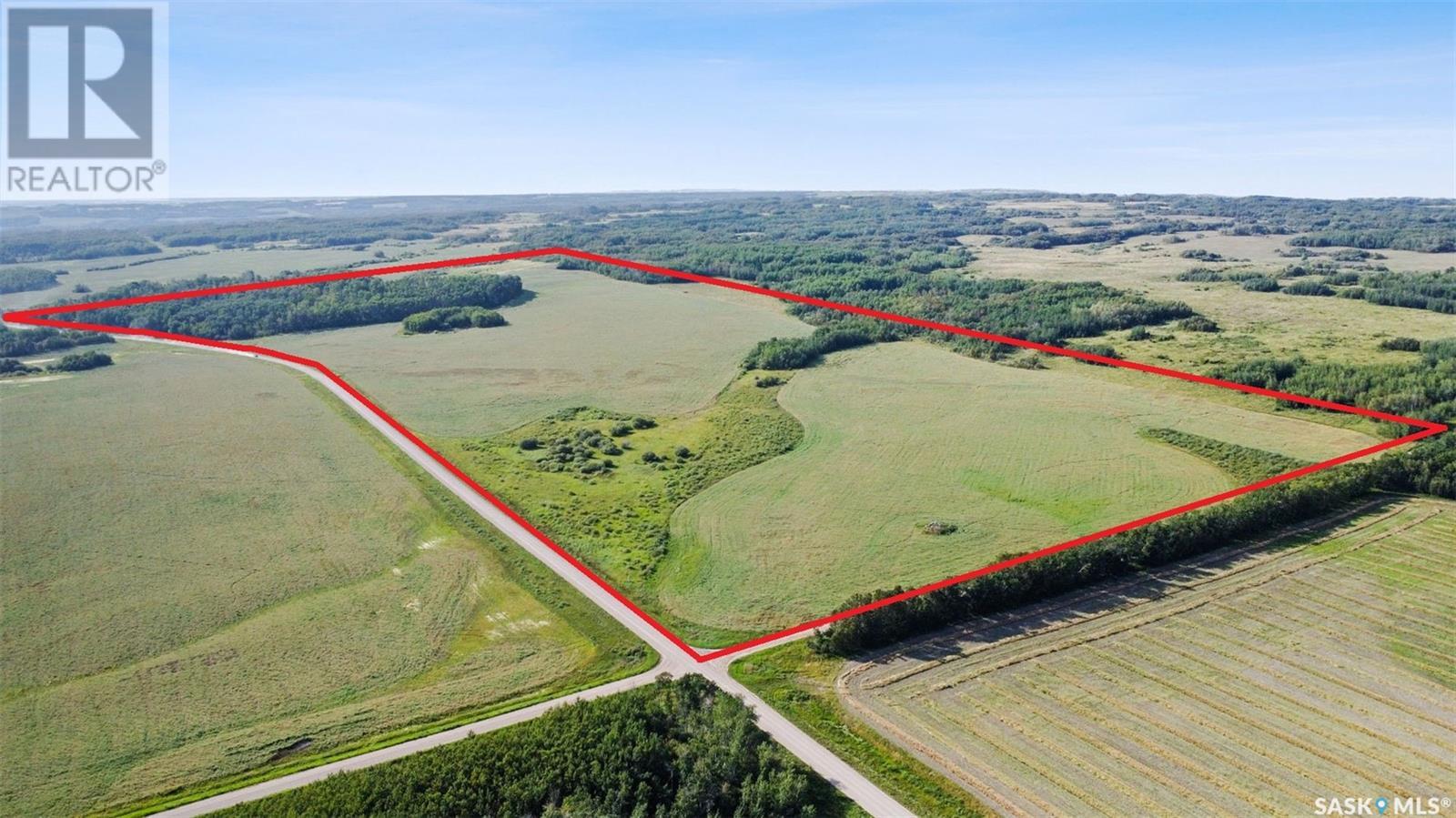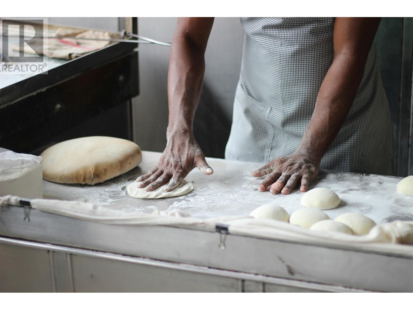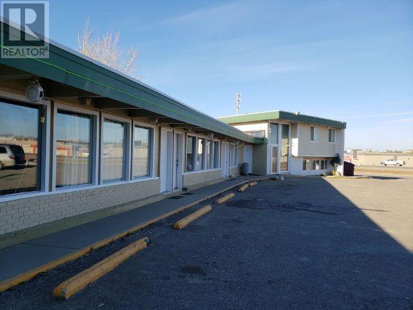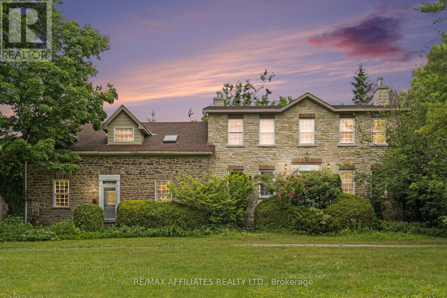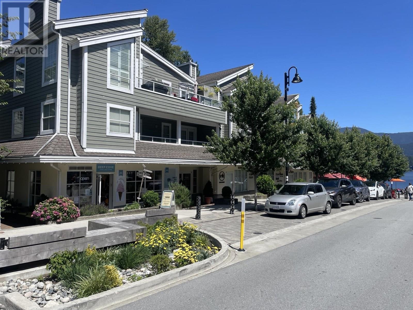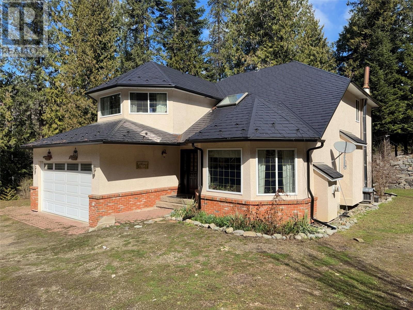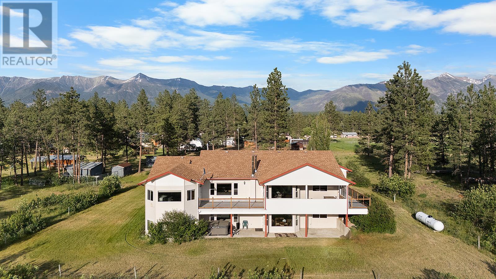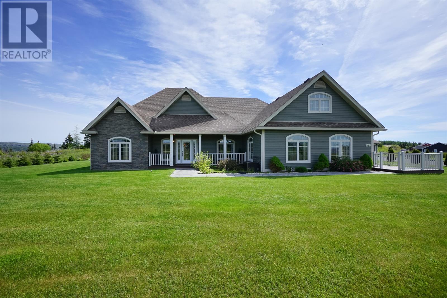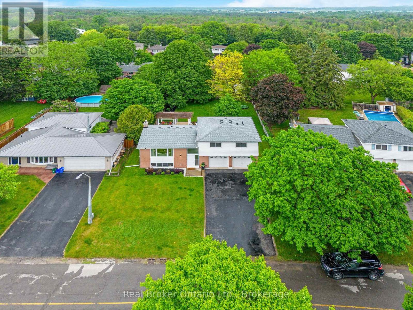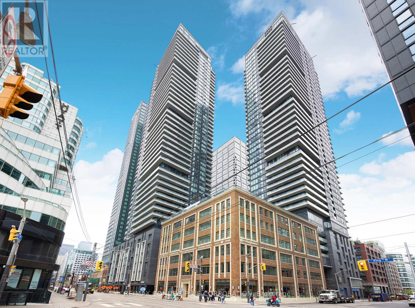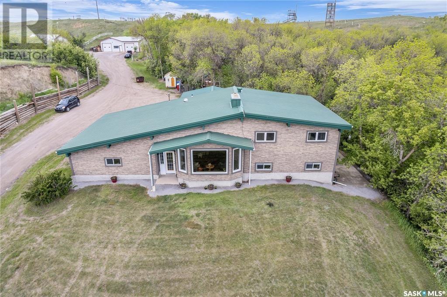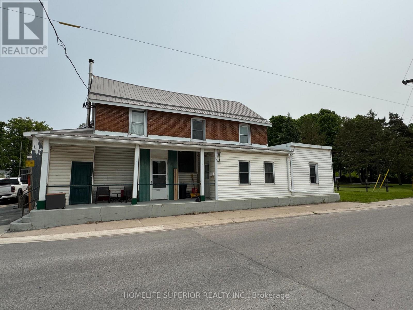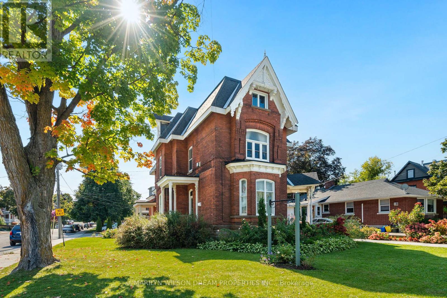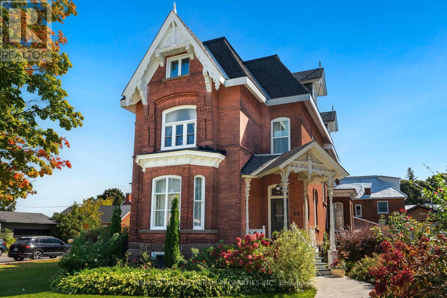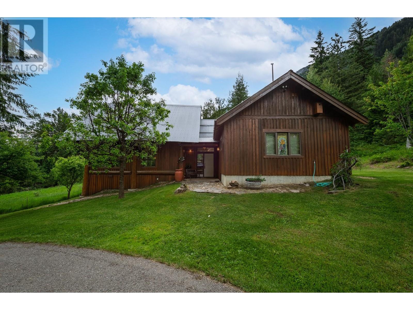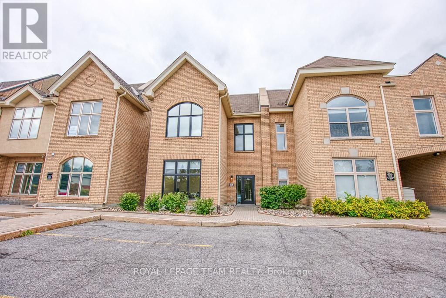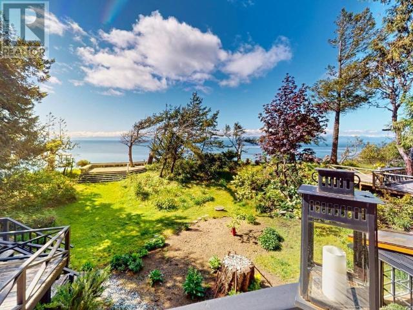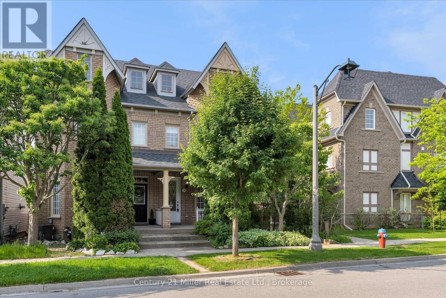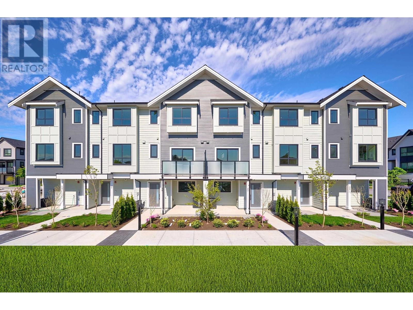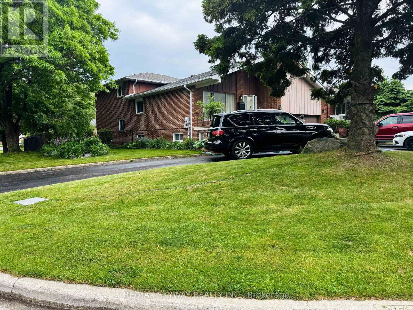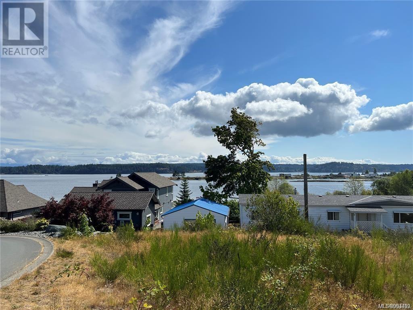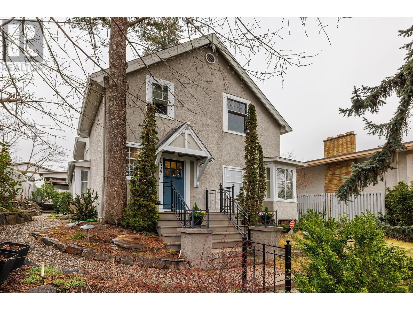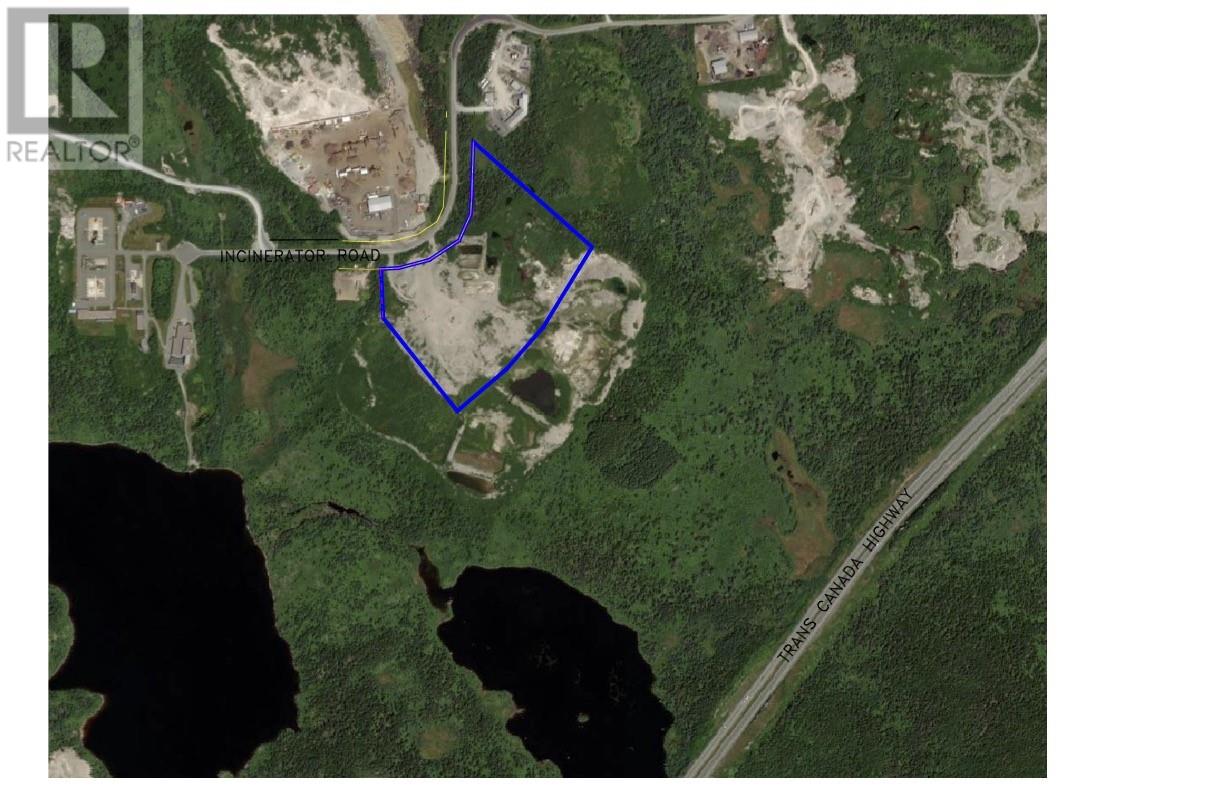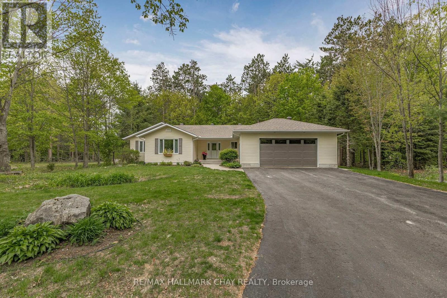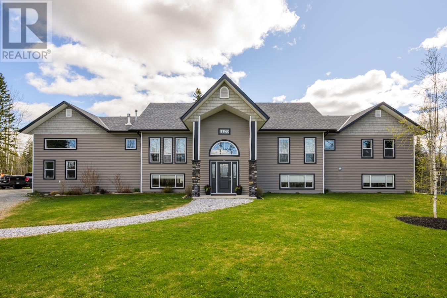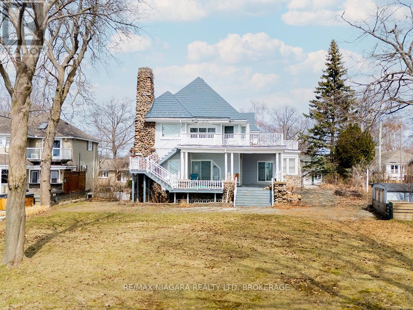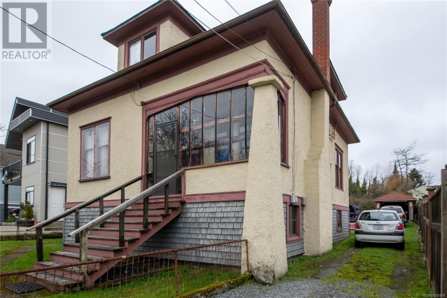1860 B Thorah Concession 11
Brock, Ontario
A rare opportunity to own an awesome hobby farm on 46 picturesque acres in Rural Brock. Some acres are hay fields, some forested with 2 ponds and a stream meandering through the property. There is a 3 bedroom home, a large metal clad multi level 32X55 workshop with running water and electricity, a garage and a 20X20 livestock shed. The home has a new shingled roof, new furnace, new ultraviolet water system, Enjoy morning coffee and beautiful views overlooking fields and trees. You're Going To Fall In Love With This Property. It Starts As You Pull Into The Drive & See The Landscape. This property front 3 roadways and has 2 driveways. 15 Minutes To Town/Grocery Store/Amenities/Boat Launch, 45 Min. To 404, 35 Minutes To Orillia/Lindsay. (id:60626)
Century 21 Leading Edge Realty Inc.
34 Inniswood Drive
Toronto, Ontario
Build Your Future in Wexford! Set On A Generous 40x125 Ft Lot In A Quiet, Family-Friendly Neighbourhood, This Solid, Well-Maintained Bungalow Offers Incredible Potential For Builders And Investors. With Torontos New Multiplex Zoning, This Is A Prime Opportunity To Construct A 4-Plex And Generate Substantial Rental Income. The Existing Home Features A Bright, Open-Concept Layout, Plenty Of Natural Light, A Separate Entrance To The Basement, And A Detached Garage With Room For 1 CarPlus Parking For 5 More On The Private Driveway. Move In, Rent Out, Or Plan Your BuildThe Choice Is Yours. Located Near Great Schools, Parks, Shops, And Transit, This Is A Rare Opportunity In A Well-Established, High-Demand Community. (id:60626)
Homelife/vision Realty Inc.
211 Phillips Street
Barrie, Ontario
2-STOREY HOME ON A HALF-ACRE LOT WITH MASSIVE DEVELOPMENT POTENTIAL IN PRIME BARRIE LOCATION! Calling all builders, developers, and savvy investors, this prime development opportunity is not to be missed! Situated on a massive 1/2 acre lot in the heart of Barrie’s sought-after Ardagh neighbourhood, this property is an exceptional land bank opportunity, surrounded by family-friendly parks, scenic walking trails, top-rated schools, and just minutes from shopping, dining, and major highway access. With four additional 1/2 acre lots available for sale, the potential for a significant new project is incredible! The lot itself is an expansive 75 x 384 ft, offering plenty of room to expand and grow. A standout feature is the detached 900+ sq ft heated 4-car garage and workshop, providing ample space for storage, hobbies, or any number of projects. The spacious backyard is a true outdoor retreat, complete with a shed and a large multi-tiered deck, perfect for entertaining or relaxing. The well-maintained 2-storey home offers a seamless flow and an inviting layout, with large sunlit windows, easy-care laminate flooring, and neutral paint tones throughout. Upstairs, you’ll find three generously sized bedrooms and a main 4-piece bathroom with a soaker tub. There’s also a separate above-grade space with the potential for a bachelor suite, adding flexibility and value to this already impressive property. Opportunities like this don’t come around often, whether you're looking to develop, invest, or simply enjoy the extra space, this property has it all! (id:60626)
RE/MAX Hallmark Peggy Hill Group Realty Brokerage
Struthers Lake Farmland
Invergordon Rm No. 430, Saskatchewan
232 Acres of farmland with approximately 170 acres cultivated near Struthers Lake with 4 separate parcels. Opportunity to clear brush for additional arable land. Grid roads are adjacent on 2 sides and it backs community pasture land. (id:60626)
RE/MAX Saskatoon
0003 Confidential Street
North Vancouver, British Columbia
This well known Bakery was founded in 2004 with a passion to bring authentic home baked goods to Vancouver. In 2016, the factory moved to a new larger location, which was once again triple the size of the previous expansion, with state-of-the-art equipment, and new varieties of artisan products. This bakery is fully outfitted and ready for producing high volumes. The size is 6153 sqft and the lease is $20,000 per month plus GST. Take advantage of this profitable and well established bakery business located in North Vancouver. Do not disturb staff. Contact listing agent for details. (id:60626)
RE/MAX Real Estate Services
15 Rustic Crescent
Norglenwold, Alberta
This gorgeous picture-book home sits on a beautifully manicured 0.4 acre lot in a sought-after neighborhood offering private lake access for residents. There is a reserve lakefront lot, exclusively for Rustic Crescent homeowners to moor personal docks and boats at no additional cost, giving lake access. Immaculate and extensively upgraded, this home is truly move-in ready. Inside, you’ll find 4 spacious bedrooms, including a luxurious primary suite with a walk-in closet and dressing area. The spa-inspired ensuite boasts a two-person walk-in shower with dual shower heads and body sprays, a jetted soaker tub with heated backrest, and heated marble floors for ultimate comfort. This home is packed with thoughtful features including air conditioning, central vac, reverse osmosis system, two 45-gallon water heaters, two sump pumps, and a 125-amp electrical panel. The yard is fully fenced and landscaped, offering a peaceful outdoor experience. 3 large maintenance-free decks, charming 12x20 cottage-style storage shed, expansive concrete patio with a sleek polish finish, cozy fire pit and lush green space out back, privacy with mature trees, plentiful parking and 2 car heated garage with special golf cart access. Step inside to a grand foyer with heated marble flooring & a spacious closet - a welcome befitting of this stunning residence. Solid oak flooring spans throughout, harmonizing with the newly renovated interiors. The heart of the home, the great room, boasts an impressive 17ft ceiling, floor-to-ceiling tinted windows, and a view that's sure to captivate. Serving practicality and style, the main floor includes 3 bedrooms, laundry facilities, and a luxurious 4pc bathroom with heated marble floors. Ascend the custom oak curved staircase, illuminated for that extra touch of elegance, leading to the upper living quarters. Here, the living room's ambiance is enriched by a gas fireplace set against exquisite marble stone work. The dining room promises gatherings that resona te with warmth and sophistication. The pièce de résistance? A kitchen that would awaken the chef in anyone, with custom cabinets, quartz countertops, a statement waterfall island, dual walk-in pantries, and high-end brushed stainless appliances, including a 36 inch Wolf gas range and a Sub-Zero refrigerator and a Wolf Drawer microwave. Laundry facility on both levels. This beauty blends modern luxuries with the tranquility of nature's embrace. A Home to start filling up with memories to last a lifetime. (id:60626)
RE/MAX Real Estate Central Alberta
28 Nine Mile Place
Osoyoos, British Columbia
MUST-SEE!!! This custom-built log home is situated on a flat 10.6-acre lot fronting Highway 3, providing easy year-round access. The home features unobstructed views of the valley to the south. The main floor includes a bedroom, living room with vaulted ceiling, and loft. The primary bedroom is located on the second floor with a large walk-in closet and ensuite, and there's potential for another bedroom there. The walkout basement includes a bedroom and potential for a rental suite with its own bathroom and kitchen. A wrap-around deck offers stunning views, is ideal for entertaining guests. This property has potential as a vacation retreat, a summer home, or a place to raise horses with 3 acre fenced for horse corral and 4 stall barn with 2 attached 100 bale hay sheds on the side of the barn. This property has so much more to offer, schedule your private tour and make it yours! (id:60626)
Engel & Volkers South Okanagan
17 Samuel Avenue
Pelham, Ontario
ACCENT HOMES NIAGARA ,CUSTOM BUILT 2 STOREY NEW BUILD / GREAT LOCATION! IN THE HEART OF FONTHILL,SHORT WALK TO DOWNTOWN,SCHOOLS,PARKS AND TRAILS (id:60626)
Royal LePage NRC Realty
9711 S Alaska Road
Fort St. John, British Columbia
An outstanding chance to acquire a fully operational, turnkey or family-run business in the heart of Fort St. John's bustling commercial hub. Renowned for its rich natural gas and condensate resources, Fort St. John remains a highly desirable location for business investment. This well-maintained property features 28 recently updated units that have demonstrated strong financial performance heading into 2025. Ideally located along the Alaska Highway, the site offers prime exposure and easy access within a vibrant district filled with major retailers and services, including Wendy's, Safeway, Walmart and Wholesale Club. Additional highlights include ample frontage road parking-ideal for truckers and oil and gas service vehicles-making it a strategic asset in this high-demand area. The information above is believed to be reliable but is not guaranteed and should be independently verified. No responsibility is assumed for its accuracy. (id:60626)
Nationwide Realty Corp.
102 Aspenhill Drive
Fort Mcmurray, Alberta
For more information, please click the "More Information" button. Welcome to this exceptional home in Fort McMurray’s Abasand neighborhood—a rare blend of luxurious living, thoughtful design, income potential, and a dream workshop for hobbyists, entrepreneurs, or collectors. The spacious, open-concept main floor offers seamless flow between a bright living room and an impressive kitchen, complete with granite countertops, a central island with built-in sink, walk-in pantry, and ample cabinetry. A versatile room on this level works beautifully as a home office or guest bedroom. You'll also find an oversized walk-in closet, mudroom to the garage, and a stylish 4-piece bath that completes this level. Upstairs, a modern staircase with custom wood railing leads to three bright bedrooms. The spacious primary suite features a full ensuite with double vanity and a large walk-in closet. Two additional bedrooms share another 4-piece bath. A dedicated second-floor laundry room includes a full washer and dryer, deep sink, and shelving for added storage and convenience. A standout feature of this property is the fully self-contained, two-bedroom legal suite with a private side entrance and covered porch. The legal suite includes its own kitchen, furnace, hot water tank, 4-piece bath, stackable laundry, and a spacious utility/storage area—offering privacy and independence. For those in need of serious workspace, the attached custom-built garage/workshop is unparalleled. With a soaring 22-foot ceiling, multiple windows, and two overhead doors—one for RVs—it’s ideal for large projects or business use. Premium in-slab radiant heat, powered by its own boiler, ensures year-round comfort. A mezzanine provides storage or work space, while a bonus room can be used as an office or extra bedroom. A two-piece washroom within the workshop adds extra convenience. Outside, enjoy custom exposed aggregate steps, large concrete sidewalks stretching around the home, and a private patio with a fen ce panel screen and concrete pad. There's ample parking on both sides of the property, with designated spots for the basement suite. A powered garden shed adds extra storage. The entire home is insulated with spray foam—boosting energy efficiency, reducing utility costs, increasing structural strength by up to 30%, and enhancing soundproofing. Central air conditioning adds year-round comfort. Located close to schools, green space, and a nearby convenience store, this property is the perfect balance of practicality, comfort, and long-term value. Don’t miss your chance to own this unique home offering luxury, flexibility, and a massive workspace—all in one central location. (id:60626)
Easy List Realty
2435 County Road 20 Road
North Grenville, Ontario
Nestled at the end of a picturesque, tree-lined laneway, Apple Rock Farm is a stunning stone farmhouse, approximately 4600 sq ft, offering the perfect blend of privacy, timeless character, and modern comfort. Set on a truly tranquil 97 acres, this special property is a peaceful retreat, yet just a short drive from local amenities. The original stone home is filled with warmth, charm, and abundant natural light, featuring original pine flooring, wood-burning fireplaces, and thoughtful updates throughout. In 2002, a beautifully designed addition was seamlessly integrated into the home, enhancing the layout while maintaining its historic charm. The heart of the home is a spacious eat-in kitchen, perfect for gathering with family and friends. A main floor office offers a bright and quiet space to work from home, and main floor laundry adds extra convenience. With 5 bedrooms and 4 full bathrooms, theres plenty of space for the whole family and overnight guests. The primary suite is a true retreat, complete with a large ensuite and walk-in closet. Step outside to your own private oasis, whether you're lounging by the in-ground pool, enjoying the peaceful grounds, or entertaining on a warm summer evening, this home is built for comfort and connection. If you're looking for timeless charm, room to grow, and total serenity, Apple Rock Farm may just be your forever home. 24-hour irrevocable required on all offers. (id:60626)
RE/MAX Affiliates Realty Ltd.
105c 4390 Gallant Avenue
North Vancouver, British Columbia
Rare opportunity to own a bright, 548 sq ft strata unit in the heart of Deep Cove, steps from the waterfront, parks, and popular shops. Features an open layout with large windows, natural light, and a built-in kitchenette. Ideal for boutique retail, professional services, or wellness practices. Located in a well-maintained mixed-use building with strong foot traffic and community presence. Perfect for owner-occupiers or investors looking to grow their business in this vibrant, charming neighborhood. NOTE: The Seller prefers to sell units 105C and 106C together for a total of 1,948 sq.ft. at the asking price of $3,100,000. (id:60626)
Babych Group Realty Vancouver Ltd.
100 Gore Street E
Perth, Ontario
Welcome to an opportunity of a lifetime in picturesque downtown Perth on the waterfront along the Tay River! No other real estate opportunities quite like this one! On September 13, 2023, the 1827 Wine & Cheese Lounge opened, providing an elevated experience for the most refined of taste in one of the loveliest communities in the region. This extensively renovated mixed use triplex offers so much to a potential purchaser. You could take over operations of the lounge, you could create your own vision for the space or you can simply invest to add to your real estate portfolio. Over $150,000 in renovations have taken place since June of 2022. Improvements were made to the structure, electrical and plumbing systems as well as to the decor of the main floor space. The fully equipped kitchen has everything a chef needs to create gastronomic wonders and the equipment could be part of the package for a potential purchaser. Customers can enjoy the scenic views of the river from the deck. There are two apartments on the second floor to add to your revenue stream or to act as living quarters for an owner operator. The two bedroom apartment is currently rented for $1590 per month plus hydro. The three bedroom apartment is currently rented for $1900 per month (plus hydro). The parking lot can accommodate 10 cars. This building has it all, is turnkey and is in a beautiful location! Come and walk the property and its gardens to see for yourself. Please be discreet if enjoying the restaurant. Come see! (id:60626)
RE/MAX Hallmark Lafontaine Realty
2300 Old Salmo Road
Fruitvale, British Columbia
This remarkable 3 bed, 4 bath custom-built home offers a perfect blend of elegance and functionality in a peaceful rural setting just minutes from town. Thoughtfully designed with both casual and formal spaces, this home features separate dining and living rooms to suit every occasion. The gourmet kitchen is a chef’s dream, featuring a gas range, an abundance of cabinetry, and easy access to the covered deck, perfect for outdoor entertaining. The cozy living room has a fireplace, while the main floor office, laundry, and beautiful wood floors add everyday convenience and charm. Sunlight pours in through the many windows, enhancing the bright and airy feel throughout. Upstairs, the spacious principle bedroom includes a large ensuite and a walk-in closet, while two additional bedrooms and a versatile bonus space offer room to grow. The daylight basement includes a full kitchen, large living room, and full bathroom ideal for guests or suite potential with its own separate entrance. Outside is an entertainer’s and hobbyist’s dream: a double attached garage, an additional garage/workshop, an oversized carport, and parking for all your toys no matter how many you collect. The property is a private oasis, beautifully landscaped with lush gardens, rock walls, a fish pond, fruit trees, and raised garden beds. This is rural living at its finest—space, serenity, and style just minutes from all the amenities of town. Call your REALTOR® to view today. (id:60626)
Century 21 Kootenay Homes (2018) Ltd
80049 Rr205
Rural Lethbridge County, Alberta
OPEN HOUSE SUNDAY, JULY 27th 12 noon to 3pm. You've finally arrived home! Charming acreage located 8 km SE of Lethbridge on "City Water" and with pavement right to your doorstep. Situated on 3.6 acres, shrouded in privacy with a beautiful tree belt, this well built 2 story home is sure to please. Many highlights here including a covered front verandah, fabulous rear deck and outdoor living space, big bedroom closets, heated attached garage PLUS a heated 30 x 40 ft. shop. Upon stepping into the foyer the design flows East/West and showcases an abundance of windows and natural light. There is a convenient main floor laundry room and a very large den on the main level that potentially could be another bedroom. Speaking of bedrooms, you will surely be impressed by the size of both the primary bedroom and primary ensuite bathroom with separate shower. Downstairs is fully finished (except for roughed in bathroom) boasts lots of storage space, separate exit to back yard, and a thoughtful wine making room. Water supply for the home is the COLRWA (City Water) as well as SMRID for the grounds. With the heated attached garage, heated shop and amount of paved parking space you'll have plenty of room for ALL of your toys. Wanting some furry friends?...the East pasture portion of the property would be ideal for horse/animal lovers. Shows fresh and clean and ready for your quick possession if needed! (id:60626)
Royal LePage South Country - Lethbridge
14073 113 Avenue
Surrey, British Columbia
2730 sq ft 2-level bungalow w/walk-out basement suite on 8354 sq ft lot with R3 zoning! 2 bed/1.5 baths upstairs and 2 bed+den/1 bath below w/private entry. On a quiet, no-through street. Large, flat north-facing rear yard. Surrey Traditional School & James Ardiel Elementary school just 2-3 blocks away. Bus stop 1 block away. Parking for 7 vehicles on property. Close to Guildford Mall, Central City, King George Boulevard, Hwy 17 & Hwy 1. Quick completion possible to get into this evolving neighbourhood. (id:60626)
RE/MAX Crest Realty
10475a Winston Churchill Boulevard
Brampton, Ontario
Imagine owning over 3 acres of treed wonderland and creating that rural custom home you've always dreamed of! This picturesque old orchard property is located just 3 minutes east from beautiful Georgetown and just 7 minutes west from Brampton so you can build your private natural oasis and still retain access to all the modern conveniences offered by the nearby urban centres. Sitting directly across from the 450 acre Upper Canada College Nature Reserve - part of Canada's most prestigious preparatory school - the location is exclusive and meant for the most discerning seekers of countryside luxury. With multiple possible locations to situate your new dream home, you can take full advantage of the lush beauty of this property. What an incredible place to call home! Like to commute to the office? Take a short healthy walk south to the convenient GO Bus stop at Hwy 7 or drive a quick 10 minutes to Mount Pleasant GO. Need to travel for work? No problem - you're only 27 minutes from Pearson Airport. Come and check out this slice of heaven and turn your vision into reality! (id:60626)
Royal LePage Real Estate Associates
4363 Lister Road
Ta Ta Creek, British Columbia
This 5+1 bed, 4 bath home offers over 4,000 sq ft of living space on a private 4.99-acres, ideal for horse lovers or those seeking space and tranquility. The heart of the home is the stunning main floor, featuring a large country kitchen equipped with stainless steel appliances, propane stove, and a generous island. The dining area flows seamlessly into a bay window nook and out onto the expansive deck, recently updated with new decking. The cozy family room with a wood-burning fireplace adds warmth and charm. The bright and spacious primary bedroom includes deck access, a walk-in closet, and a large full ensuite. Two additional bedrooms, 2 more bathrooms, and a laundry room leading to the 2-car garage complete the main level. Downstairs you'll be sure to enjoy the wet bar, rec room with another wood stove, 2 more bedrooms, a den, and full bathroom. A daylight walk-out basement and additional access to the garage offers convenience and suite potential. Step outside and unwind in your private hot tub, surrounded by nature and open skies. Updates include a new hot water tank, A/C, and propane furnace. The expansive property has 2 frost-free waterers, 2 frost-free hydrants, and is well-equipped with multiple outbuildings, including a hay shed, barn, dog run, and five frost-free waterers—ideal for animals or farming. With Crown land on two sides just a short distance away, you’ll have endless opportunities for riding, hiking, and exploring right from your doorstep. (id:60626)
Exp Realty
580 Rosehill St
Nanaimo, British Columbia
Shovel-ready multifamily development opportunity in the heart of Nanaimo. This R8-zoned property allows for medium-density residential use, with potential for over 20 units at its highest and best use. The site currently has an approved Development Permit (#130400) in place for a 13-unit project consisting of twelve two-bedroom suites and one spacious penthouse unit. All supporting documentation—including architectural, civil, structural, mechanical, electrical, and landscaping plans—is fully completed and included in the sale. The seller is open to creative financing options, making this an ideal opportunity for developers. Located in the sought-after Townsite area, the property is within walking distance to the waterfront, Bowen Park, schools, transit routes, and downtown Nanaimo. It’s also just a short drive to Nanaimo Regional General Hospital (3 minutes), Vancouver Island University and BC Ferries (6 minutes), and several major shopping centres. The lot currently features a three-bedroom rental rancher and a detached garage with lane access—sold “as is, where is.” The entire property is fully fenced. All measurements are approximate and should be verified if fundamental to the purchase. (id:60626)
Sutton Group-West Coast Realty (Nan)
101 Freshwater Road
Freshwater, Newfoundland & Labrador
WOW WOW WOW describes this impeccably kept slab on grade luxury bungalow located between the towns of Carbonear and Victoria in the service district of Freshwater. This home features multizone hot water radiant in floor heating. Kitchen and living room / dining room is open concept with a very large family room that opens onto a wrap around TREX deck with custom railing. The detached garage is approx.1500 sq ft and features a loft with half bath and the main floor can accommodate multiple vehicles with a door that can facilitate a motorhome. Garage has a mini split. The manicured grounds certainly adds to the curb appeal of this fabulous property. Others features include 9 ft trayed ceilings throughout and premium moldings and trim . Minutes from Carbonear and its amenities and no property tax. (id:60626)
Exit Realty Aspire
25 Erindale Drive
Erin, Ontario
Perfect Family Home in Prime Erin Location! This beautifully renovated 4-bedroom detached sidesplit offers modern living with timeless charm. The open-concept main floor features luxury vinyl flooring, stylish potlights, and a spacious living room with a large picture window overlooking the school yard. The elegant dining area walks out to a generous deck with pergola perfect for entertaining. Enjoy cooking in the modern kitchen with quartz countertops, stainless steel appliances, and a large island with breakfast bar. All 4 bedrooms are located on the upper level, along with a designer full bathroom showcasing stunning tilework. The bright lower-level rec room features above-grade windows, potlights, and a 3-pc bath ideal for family living. The deep, landscaped backyard is a private oasis with mature trees, perennial gardens, and a covered deck. Walking distance to schools, parks, and Erins charming historic main street this is the home you've been waiting for! (id:60626)
Real Broker Ontario Ltd.
5303 - 125 Blue Jays Way
Toronto, Ontario
Exceptional lower penthouse with over 1,200 sf of living and outdoor space, located in the centre of all the action. Over 10'ceilings w/ fully functional bdrms. Primary bdrm w/ ensuite bthrm and walk in closet! Int designed spacious dining & living rm. w/ one of a kind marble venetian plaster ceiling. Smooth high gloss ceilings in remaining. L shape kitchen w/ copper sink & chefs faucet and inst hot & filtered water.Custom flooring throughout.Murphy bed & custom cabinets throughout.Custom wallpaper, automated shades, upgraded lighting fixt,over 290sf of wraparound balcony, collapsible office tables, custom shelving & cabinets, double soakers, kohler, hansgrohe, meon bthrm/kitchenfixtures.Two gyms, two courtyards w/ garden, swimming pool, two party rooms and bbq areas. (id:60626)
RE/MAX Condos Plus Corporation
Lumsden Acreage With Outbuildings
Lumsden Rm No. 189, Saskatchewan
This home is all about location, location, location this is a 5 bedroom 4 bathroom home. The acreage provides the best of both worlds. you are minutes to the town of Lumsden, 25 minutes to the city of Regina and still you enjoy country living at its best. This home will provide you with spectacular views of the valley and tremendous opportunities. If you are looking for a multi family living or a mother in law suite look no further because this home can handle a large family or families and provide everyone with personal space with over 2600 sq. ft. of livable space and there are self contained suites in the barn that are presently being used as B&B. The main living space is bright and airy with a vaulted ceiling and scenic views of the valley. The kitchen has beautiful alder cabinets ,granite countertops and a walk in pantry. The upper area of the home is where you will find the primary bedroom with ensuite, main bathroom and 2 bedrooms. The walk out level provides a large family room and rec room as well as an office and den easily converted to bedrooms. The outbuildings are, a heated workshop, quonset and B&B barn. (id:60626)
Exp Realty
Lt 1 Henson Rd
Bowser, British Columbia
Welcome to your waterfront dream! Discover a rare and hidden gem near Qualicum Beach—an exceptional waterfront 0.37 acre property offering over 125 feet of pristine walk-on shoreline. Cleared and ready for construction, this expansive lot provides the perfect canvas for your dream home. Tucked away on a quiet, no-through street, the location ensures unparalleled privacy and serenity, making it an ideal retreat from the hustle and bustle of daily life. With sweeping, unobstructed views of the breathtaking Strait of Georgia and distant mainland skyline, you’ll wake up to stunning sunrises and end your days with mesmerizing ocean vistas. The gently sloping land offers easy access to the beach where you can enjoy peaceful walks, watching wildlife or launch a kayak. Conveniently located near trails, marinas and fine dining. Central island features key attractions such as the white sands of Tribune Bay Beach. A perfect blend of tranquility and natural beauty, it’s an exceptional opportunity to build in an idyllic coastal setting. Featuring 180 + degree views of Texada, Lasqueti, Hornby and Denman Islands as well as the Mainland Mountain Range. True walk on waterfront properties like this are very hard to come by a must see. Don’t miss the chance to own a slice of paradise in one of Vancouver Island’s prime walk on waterfront locations. The zoning will allow for a secondary suite for extended family or a mortgage helper. Architectural plans available upon request. All sizes are approximate. (id:60626)
Century 21 Harbour Realty Ltd.
4840 Stirling Marmora Road
Stirling-Rawdon, Ontario
Welcome to 4840 Stirling Marmora Rd! This spacious building offers 4 separate units, with 3 attached garages & a fenced in swimming pool. Unit A is a Main fl unit with a 2bdrm plus den, 2 baths w/ open concept Kitchen, living rm & dining rm. Unit B is a main fl unit with a 1bdrm plus den, 1 bath, spacious kitchen & living rm. Unit C is a 2nd fl unit with 3bdrms, 1 bath & open concept living & kitchen area. Unit D is a completely renovated bachelor pad, with open concept kitchen & living space & 1 bath with laundry hookups. This building offers many upgrades including & not limited to 2 newer furnaces in the last 3 years, updated electrical 3 years ago, some newer flooring , some updated bathrooms, drywall & paint. Start a family compound or great investment opportunity. (id:60626)
Homelife Superior Realty Inc.
24 Lake Avenue W
Carleton Place, Ontario
Welcome to 24 Lake Avenue West, an extraordinary Victorian masterpiece in the heart of Carleton Place. Built in 1895, this 3 story architectural gem has long been a beacon of character and craftsmanship. Most recently, it housed the beloved Pickle Dish quilt shop, a cherished local store, known for its welcoming spirit. Set on a 47x120ft lot, zoned R2 allows for residential with a commercial unit, this property offers incredible versatility. Use it as a grand personal residence, a commercial space, or possibly rezone to allow multi-unit rental with up to three separate units. The options are endless, from a home office to multigenerational living. A victorian story of heritage and possibility, the high-pitched roof, intricate red brickwork, and ornate gable trim are just the beginning. Step inside & marvel at the 11-foot ceilings on the main floor, original stained glass windows & elegant decorative trim. Ideal for a boutique shop, studio, professional office, or a charming retail presence & ready to support your entrepreneurial vision.The second floor opens up to residential elegance, with a beautifully renovated kitchen, spacious living & dining room, a full bathroom and a comfortable bedroom.The third floor is a tranquil escape with a versatile living room, bedroom and a luxurious primary bedroom with walkin & ensuite with heated ceramic floors, a glass shower, & tub. Outside a enjoy a coffee on the covered porch, or the backyard courtyard with a pea stone patio, perfect for quiet reflection or social gatherings. Located just off Bridge Street in Carleton Place, voted the best small town in the Ottawa area in 2024, this property is perfectly positioned to enjoy the town's unique shops, cozy cafes, beach, splash pad, and picnic areas.Whether you envision a thriving business, a multi-generational family home, or a residence that blends the best of both worlds, this iconic Victorian estate is ready to be transformed into your vision. (id:60626)
Marilyn Wilson Dream Properties Inc.
24 Lake Avenue W
Carleton Place, Ontario
Welcome to 24 Lake Avenue West, an extraordinary Victorian masterpiece in the heart of Carleton Place. Built in 1895, this 3 story architectural gem has long been a beacon of character and craftsmanship. Most recently, it housed the beloved Pickle Dish quilt shop, a cherished local store, known for its welcoming spirit. Set on a 47x120ft lot, zoned R2 allows for residential with a commercial unit, this property offers incredible versatility. Use it as a grand personal residence, a commercial space, or possibly rezone to allow multi-unit rental with up to three separate units. The options are endless, from a home office to multigenerational living. A victorian story of heritage and possibility, the high-pitched roof, intricate red brickwork, and ornate gable trim are just the beginning. Step inside & marvel at the 11-foot ceilings on the main floor, original stained glass windows & elegant decorative trim. Ideal for a boutique shop, studio, professional office, or a charming retail presence & ready to support your entrepreneurial vision.The second floor opens up to residential elegance, with a beautifully renovated kitchen, spacious living & dining room, a full bathroom and a comfortable bedroom.The third floor is a tranquil escape with a versatile living room, bedroom and a luxurious primary bedroom with walkin & ensuite with heated ceramic floors, a glass shower, & tub. Outside a enjoy a coffee on the covered porch, or the backyard courtyard with a pea stone patio, perfect for quiet reflection or social gatherings. Located just off Bridge Street in Carleton Place, voted the best small town in the Ottawa area in 2024, this property is perfectly positioned to enjoy the town's unique shops, cozy cafes, beach, splash pad, and picnic areas.Whether you envision a thriving business, a multi-generational family home, or a residence that blends the best of both worlds, this iconic Victorian estate is ready to be transformed into your vision. (id:60626)
Marilyn Wilson Dream Properties Inc.
1093 Althorpe Road
Tay Valley, Ontario
We have all dreamed of living the good life close to nature. This unique property is it! Country living on almost 16 wooded acres overlooking a pond perfect for taking in the sights and sounds of nature but close to the amenities of the nearby towns and cities. There are TWO super creative, eco-friendly homes on this property. The energy efficient, arts and crafts style main house blends perfectly in the wooded setting and was designed and built by the current owners in 2009. Renovations have just been completed on 2nd home. Overall, an ideal setup for multi-generational living, income generation, guest quarters, etc. The main house is 2 storey, wood and stone clad, steel roof. Open concept for relaxed, easy living and entertaining. Living/dining/kitchen, 3 piece bath, laundry, den/tv room, office, screened in porch on the main. Large primary and second bedroom both with cathedral ceilings, full bath with travertine heated floors on the second level. And views of the pond from most rooms! Top quality workmanship, beautiful custom woodwork, unique features including copper sinks, stone shower stalls, efficient Scandinavian masonry fireplace, custom windows and doors, etc. Polished concrete heated floors on the main with red oak staircase and upper level, heated travertine tile in the second storey bath. Red oak kitchen cabinets, butcher block and granite counters. The second bungalow residence is definitely a "wow" - very cool, mod open concept design - so creative with repurposed antiques, and perfect touches for comfort and accessibility. The pine floors were milled from trees on the property. All this in a picture perfect setting of woods, paths, stone walkways, perennial gardens. 15 minutes to historic Perth and charming Westport, one hour to Ottawa or Kingston. So much more - come and see this truly unique, private, beautiful property. More info, floorplans, room sizes for both homes - www.1093althorperoadperth.com. Total for 2 homes -2794 sq f (id:60626)
Coldwell Banker Settlement Realty
3425 D'easum Road
Merritt, British Columbia
Spacious country estate on 20+ acres in Sunshine Valley area with 4 bedrooms, 5 bathrooms, 3 car attached garage & a creek running through the land. The main level of the home offers a laundry room with access to the garage, kitchen w/ center island & all appliances included, open dining & living area with wood burning fireplace & access to your sunroom & large deck with amazing views, primary bedroom with nice spa like ensuite w/ separate soaker tub & walk-in shower, nice well designed walk-in closet, 2 other bedrooms with walk-in closets & 2 bathrooms with shared walk-in shower. The basement offers lots of areas for entertaining, extra guests, storage areas, large bright windows and access to your backyard and great views. There is a 4th bedroom, a full bathroom, family room, games room, media/theatre room, lots of storage areas and more offered in the basement. The lot is private and has a creek running through and 20+ acres to enjoy. Book your appointment to view all this amazing property has to offer you and your family. All measurements are approx. (id:60626)
RE/MAX Legacy
16749 Crawford Creek Road
Crawford Bay, British Columbia
Welcome to one of the region’s most iconic and admired properties—40 acres of usable, open meadowland nestled in the mountains. This stunning home offers executive comfort, custom craftsmanship, and limitless potential in a serene, natural setting. The expansive main level features soaring ceilings, exposed log beams, and a custom fireplace wall, with large windows throughout that frame sweeping views of the surrounding landscape. Designed for both luxury and functionality, the home includes three spacious bedrooms, each with its own ensuite and ample closet space. The primary suite is a private retreat with multiple closets—including a large walk-in—and a spacious ensuite bath. Both guest bedrooms offer direct outdoor access to the patio. Multiple living and entertaining areas, abundant storage, and thoughtful finishes throughout make this home truly special. An upstairs hobby room adds flexible space for creativity or relaxation. Outdoor living shines with several seating areas, including a covered patio. The grounds feature mature landscaping, fruit trees, and a paved driveway that winds through the trees, revealing panoramic views. A massive shop with tall ceilings, a charming Chalet, RV parking with hookups, and covered parking for boats or equipment provide exceptional versatility. Adding historic charm, a restored heritage building sits on the property—a known local landmark and art piece. With land on both sides of Crawford Creek Road, the possibilities are endless: a private retreat, guest accommodations, or the ranch of your dreams. Located minutes from Kokanee Springs Golf Course, Kootenay Lake, beaches, marinas, and endless backcountry roads, this rare offering blends natural beauty, privacy, and adventure. (id:60626)
Century 21 Assurance Realty
55 Copperwood Square
Toronto, Ontario
Rarely Offered Beautiful Detached Home in One of Most Desirable Areas! This sun filled detached home boosts spacious 3 + 1 bedrooms and 2.5 bathrooms. This gorgeous home is perfectly situated in the peaceful family-friendly sought after neighborhood in the heart of Scarborough. Spacious main floor boosts open concept layout of living and dining. Walk upstairs to your primary bedroom which includes an ensuite along with two additional bedrooms and den big enough to be used as fourth bedroom or head downstairs on your fully finished basement which adds impeccable value and versatility. With big family room to entertain along with office space and Bar. Step outside to your own backyard a true retreat for relaxation and entertainment. Convenience is at your doorstep with Walking distance to top-rated schools, parks, shopping, restaurants, public transportation, and so much more.A Must See !!! (id:60626)
Kingsway Real Estate
84 Centrepointe Drive
Ottawa, Ontario
Fully Renovated & Furnished Office Space in Centrepointe Chambers. Approx. 2,832 sq. ft. Prime Location turnkey opportunity incredible opportunity to own a fully renovated and furnished office condo in the highly sought-after Centrepointe Chambers complex. This bright and modern professional space combines two units into one and offers approximately 2,832 sq. ft. of versatile layout, ideal for a variety of professional uses. Featuring 11 private offices, 2 large meeting rooms, 2 kitchenettes, 3 bathrooms (including a shower), reception area, in-unit storage, and ample parking, this space is perfectly suited for a flex/hybrid workspace, legal office, sales team, or collaborative work environment. Located directly across from the Ottawa Courthouse and Municipal Government buildings, with Baseline Station (bus & future LRT) just steps away. Walking distance to College Square, Algonquin College, restaurants, and quick access to Highway 417. A true turnkey solution in one of Ottawas most convenient and professional locations. Great investment property, fully leased to great tenants. (id:60626)
Royal LePage Team Realty
1033 Bruce Road 9
South Bruce Peninsula, Ontario
Welcome to your own private sanctuary nestled on over 8 acres of beautifully treed land in the heart of the Bruce Peninsula, ideally located just minutes from Wiarton and Lion's Head. This remarkable property offers a blend of comfort, functionality, and natural beauty perfect for those seeking privacy, space, and income potential. The main residence features over 2400 sq ft of living space, 3 spacious bedrooms and 3.5 bathrooms, including a luxurious primary suite. Designed for both everyday living and entertaining, the home boasts a large, open-concept kitchen with ample counter space and cabinetry, ideal for the home chef. A bright, expansive sunroom at the back of the home provides stunning year-round views of the large pond and surrounding landscape. Enjoy the peace and beauty of nature with multiple ponds, a finished walk-out lower level with 4 piece bath and kitchen, and a meandering stream that winds through the trees. A standout feature is the massive 40' x 80' heated shop fully equipped with a hoist, two oversized bay doors (12 ft), and ample space for vehicles, equipment, or your next big project. Adding even more value is a secondary home on the property, currently serving as a rental unit, perfect for generating additional income or hosting extended family and guests. With its ideal location, serene setting, and impressive features, this one-of-a-kind property offers a unique opportunity to enjoy country living at it's best on the Bruce Peninsula.**Highlights:*** 3 Bed / 3.5 Bath Main Home* Walk-out Lower Level* Large Kitchen & Sunroom with Pond Views* 40ft x 80ft Heated Shop w/ Hoist & 2 Bay Doors* Multiple Ponds + Stream* Treed, Private 8-Acre Lot* Secondary Home with Rental Income* Close to Wiarton & Lions Head. Don't miss your chance to own this extraordinary slice of paradise and Open The Door To Better Living! (id:60626)
RE/MAX Grey Bruce Realty Inc.
11450 207a Street
Maple Ridge, British Columbia
West Maple Ridge luxury 1649 sqft Rancher with loft. Check out the practical nature of a Large Primary bedroom on Main floor with full en-suite PLUS second very Large Primary bedroom Upstairs with full en-suite - ideal for guests or personal retreat or large work from home space. 3 full washrooms in total. Bright living room with vaulted ceiling a great place to entertain. Dining room with easy access to Kitchen. Convenient family room off kitchen with sliding door to large covered patio - a nice place to relax with family, friends or some quite time. Main floor features full bathroom for guests, laundry room, access to double garage. All situated on a corner lot entering into a cul-de-sac. Located within a short walk to school, shopping, restaurants, recreation facilities and transportation. Crawl Space. Double garage+Lots of parking (id:60626)
Exp Realty
1900 Vancouver Blvd
Savary Island, British Columbia
Welcome to Canada's Hawaii. This breathtaking Savary Island oceanfront retreat on 1.7 serene acres (3 lots) bordering 350 acres of trust lands. A 10-min stroll to Mermaid & Secret Beaches, this south-facing gem offers 180 views of the Strait of Georgia & Vancouver Island's snow-capped peaks from sunrise to sunset. Architecturally designed for year-round comfort, this passive solar home is perfectly placed to capture light, views & natural protection. The gourmet kitchen boasts high-end appliances, soapstone countertops, marble backsplash & custom fir shelving--ideal for entertaining. Wrap-around covered verandas invite relaxation in every season, while a fully equipped gym, large workshop, greenhouse & 2-car garage provide ultimate convenience. Nestled among ancient dunes & lush forests of fir, cedar & arbutus, w perennial gardens, this off-grid haven features top-tier solar, gas & water systems. 2 lots w Cottage next store also available for purchase. Year round Savary paradise. (id:60626)
460 Realty Powell River
165 Claremont Street
Toronto, Ontario
Welcome to this beautiful four-bedroom home (Duplex) in one of Torontos most vibrant neighborhoodsnear Queen St. W, Ossington Strip, and Dundas St. W. This modern gem features a sleek kitchen withquartz countertops, beautiful steel appliances, upgraded HVAC and electrical, laminate flooring, pot lights,and a waterproof front porch.The main-floor flex room offers patio access, while upstairs you'll find threebedrooms and an updated bathroom. The fully renovated basement boasts two separate entrances,bathroom, and bedroom + DEN, perfect for rental income or extended family living.Steps from trendyshops, eateries, art galleries, and festivals, this home offers style, space, and investment potential. Dontmiss outschedule your showing today! (id:60626)
Exp Realty
138 Gatwick Drive
Oakville, Ontario
PRICE REDUCTION! Welcome to your new home in the vibrant Uptown Core area of Oakville! This semi-detached property offers a perfect blend of comfort and convenience, featuring 3 spacious bedrooms, providing ample space for your family or guests. The finished basement is a standout, with larger windows that allow natural light to flood the area, making it an inviting space for a recreation room. Storage, dedicated laundry room and 2 pc bath compliment the basement. Step outside to a beautifully designed backyard complete with a patio, perfect for outdoor dining or enjoying a peaceful moment with a book. The detached two-car garage adds an extra layer of convenience, offering plenty of room for storage or a workshop. Location is key, and this property does not disappoint. Enjoy the luxury of being just a short walk away from a variety of amenities, including shops, parks, and highly regarded schools, all nestled within a great school district. This home allows you to embrace urban living while having a cozy retreat to unwind after a busy day. Don't miss the opportunity to make this welcoming property your own, where comfort meets accessibility in a thriving community. Schedule a viewing today and discover the potential that awaits you! (id:60626)
Century 21 Miller Real Estate Ltd.
26 1115 Roma Avenue
New Westminster, British Columbia
SALE townhouses in Queensborough, New Westminster, offer 1420 SqFt plus a Double Garage with A/C, Radiant heat, Energy Efficient (As Per New Code), Vinyl flooring on main and Carpet in the bedrooms, branded appliances, quartz counter-tops, Hardie and shingles siding, and all the window coverings. Have accepted offer on it (id:60626)
Team 3000 Realty Ltd.
15 Maidstone Crescent
Brampton, Ontario
## Spacious All Brick 5 level Detached Backsplit with Double Garage ## Main Floor Family Room with Walk Out to Sunroom ##Stylish Centre Hall Plan ## Large Circular Driveway ## Fenced Yard ## Beautiful Landscape Lot ## Garden Lovers Delight ## Prestigious "M" Section - Desirable Location ## Close to all Amenities ## Price to Sell !! (id:60626)
RE/MAX Skyway Realty Inc.
1536 Perkins Rd
Campbell River, British Columbia
Situated in a sought-after area, this property offers picturesque views of the ocean, Quadra Island, Estuary, and Discovery Passage. A home on the lot is currently rented for $2,500 per month, providing an income opportunity. With potential for development, options include subdividing into three lots or pursuing a multi-unit townhouse project, making it a versatile investment. Give us a call today to book a showing! (id:60626)
Royal LePage Advance Realty
1537 Lakeview Street
Kelowna, British Columbia
Charming Edwardian style detached 1910 home underpinned by invisible office architecture giving: the busy family or home office workers superb breakout spaces. Entrance hall leads to study/TV/dining room or to open living and dining area. A quiet two person study area framed by a Japanese Maple sits alongside. The kitchen boasts granite counters, farmhouse sink, traditional fittings and Mielle dishwasher. Adjacent laundry room with TROMM Washer and Dryer leads to 3 piece bathroom. A shelved mudroom/pantry serves the kitchen. Upstairs, four double bedrooms, one featuring studio/home office with inspiring long views. A breakout 'cosy nook' office sits on the landing. All bedrooms and studio areas have Lan access. Bathroom includes original cast iron tub. Modern amenities include; central air, gas fireplace, designer garden all above ample storage in large shelved crawl space. With hardwood floors, feature ceilings, and original glass details, this home exudes timeless elegance. A thorough Renovation in 2013 included; electrical, foundations and luxury studio rooms plus large doored carport addition. MF1 zoning allows for Carriage house or block development potential. Downtown beaches a cycle path away. City views. Gym and Parkinson Recreation down the street, Orchard Mall and stores minutes away. It was used recently for a movie set and is undoubtedly a 'one of a kind' blend of historic ambiance, usable homework space, great location and modern convenience. (id:60626)
2 Percent Realty Interior Inc.
385 Incinerator Road
Fox Trap, Newfoundland & Labrador
Located off The Trans Canada Highway via the Foxtrap access road. This property offers 21.72 acres of Industrial General zoned land. Ideal for many businesses that require space to construct a building and have large parking or lay down area or room to expand. Purchase Price is plus HST. (id:60626)
Royal LePage Property Consultants Limited
3118 Riesling Way
West Kelowna, British Columbia
Welcome to Riesling Ridge! Where comfort, style, and convenience meet in the heart of Lakeview Heights. This beautifully finished and meticulously maintained home is ideal for families, empty nesters, or anyone seeking a low-maintenance lifestyle without compromise. Tucked into a quiet community surrounded by greenery, you're just steps from parks, scenic trails, and within walking distance to both elementary schools and Mount Boucherie Secondary — making this one of West Kelowna’s most livable and desirable neighbourhoods. Inside, the main level offers a bright, open-concept living space and kitchen with under cabinet lighting, a pantry wall, quartz countertops, SS appliances, & a gas range. The kitchen flows into a private backyard, complete with a covered patio, artificial turf and hot tub — perfect for peaceful evenings or effortless entertaining. Up a few stairs, the primary suite offers a retreat-like atmosphere, complete with a luxurious ensuite featuring heated floors, a stand alone soaker tub, dual sinks, & his and her walk-in closets, while two additional generously sized bedrooms and a full bathroom, provide space for everyone. Downstairs, you'll find a 4th bedroom, recreation room, and full bathroom, offering flexible space for guests, teens, or a home office. With thoughtful design and high-end finishes throughout, including engineered hardwood flooring, a built-in sound system, concrete coating on the driveway and backyard patio this home is a true standout. (id:60626)
Vantage West Realty Inc.
37 Sterling Drive
Tiny, Ontario
Discover this well-maintained detached bungalow at 37 Sterling Drive. Nestled in an upscale Wyevale subdivision, this 2+1 bedroom, 3 bathroom home boasts 2,600 sqft of living space on two fully finished levels. Fresh, neutral decor and versatile floor plan ideal for families and professionals to work from home. Enjoy the serenity of a private treed lot at the end of a cul-de-sac, just minutes from Georgian Bay's pristine beaches and marinas. With quick access to Barrie, Midland, and Wasaga Beach, this location offers both tranquility and convenience. Arrange a viewing and experience this charming property firsthand. (id:60626)
RE/MAX Hallmark Chay Realty
11170 N West Beaverley Road
Prince George, British Columbia
Nestled on a stunning 4.40 acre property, this completely renovated 6-bedroom, 4-bathroom home offers over 3,700 square feet of thoughtfully designed living space. The main level features an open-concept design that seamlessly connects the chefs kitchen and living room, making it ideal for hosting or enjoying cozy evenings with loved ones. The master suite offers breathtaking countryside views, a luxurious Jacuzzi tub, and a spacious walk-in closet. The basement offers 10-foot ceilings, three bedrooms, and a well-designed layout, it's perfect as an in-law suite or mortgage helper. Sitting on 5 acres of fully fenced property, it's perfect for outdoor adventures, privacy, and a true sense of country living, all while being just 10 minutes from city amenities. This could be your forever home! (id:60626)
Exp Realty
1000 1st Avenue W
Owen Sound, Ontario
This 1893 Queen Anne Revival stands out for its unmatched income potential: a main residence currently operating as a licensed bed and breakfast and a detached carriage house with two separate rental units (a two-bedroom and a studio). Whether you're seeking immediate rental revenue, space for extended family, or a flexible live/work setup, this property delivers. Inside the main house, you'll find preserved period features such as original stained glass, ornate millwork, a grand newel post, and a tower with river views. The layout is both gracious and practical, with a spacious library, sun-filled living and dining rooms, a butler's pantry, a large kitchen, and a powder room. Upstairs, four oversized bedrooms (including a large primary suite) await, and the third floor, with plumbing, offers even more possibilities for a suite, studio, or retreat. A storied address once home to Dr. W. George Dow, this property has served as a medical office, insurance business, and community gathering place. Today, it's ready for its next chapter offering the rare chance to own a historic home with proven, versatile income streams in the heart of Owen Sound. (id:60626)
Royal LePage Signature Realty
89 Tennessee Avenue
Port Colborne, Ontario
Here is your chance! Let the stone gates of Tennessee Avenue welcome you & lead you to your lakefront home! Located along Gravelly Bay on Lake Erie, this prestigious & historic area is renowned for its stately century homes, showcasing architectural charm and character. Built in 1870, 89 Tennessee Avenue has over 3,500+ sq. ft. and features 5 bedrooms and 3 bathrooms - including an ensuite. Features such as period-style wood accents, expansive lake views through most windows, and a graceful staircase showcase this homes historic character. A wraparound lakefront porch and a second-level balcony are ideal for taking in the lake views. This home invites your vision and creativity to breathe new life into its solid framework. With its timeless charm and ample space, it offers the perfect canvas to craft your dream living space.Whether you''re captivated by the historic allure or the picturesque lakeside views, this home offers a unique opportunity to own a piece of Port Colborne's historic past while enjoying the beauty of living along the Lake Erie shore. 89 Tennessee Avenue is just down the road from Sugarloaf Marina and only minutes from the vibrant downtown core. (id:60626)
RE/MAX Niagara Realty Ltd
920 Cloverdale Ave
Saanich, British Columbia
Exciting Development Opportunity in a Prime Victoria Location! This 1928 character home sits on an expansive 14,700+ sqft lot with 2 PIDs, offering incredible potential for restoration or redevelopment. Zoned SR-6, this property allows for small-scale multi-unit housing, making it an ideal opportunity for developers, investors, or those looking to restore a timeless home. Original details like coffered ceilings and a classic clawfoot tub add to its charm, just waiting to be brought back to life. The unbeatable location directly across from Rutledge Park makes it perfect for families and pet owners. Enjoy the convenience of being walking distance to transit, Mayfair Mall, Uptown Mall, and an endless amenities. Whether you envision revitalizing this historic gem or capitalizing on the zoning potential, this is a rare chance to secure a property in one of Victoria’s most sought-after areas. Opportunities like this don’t come often—explore the possibilities this property has to offer! For more information call 250.802.8193 (id:60626)
Keller Williams Ocean Realty Vancentral


