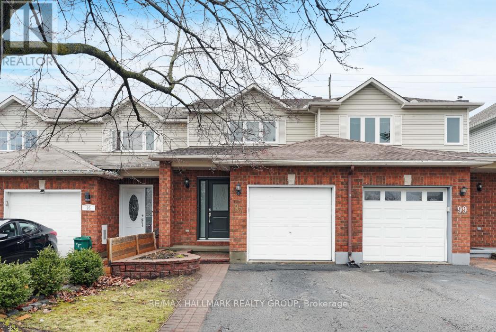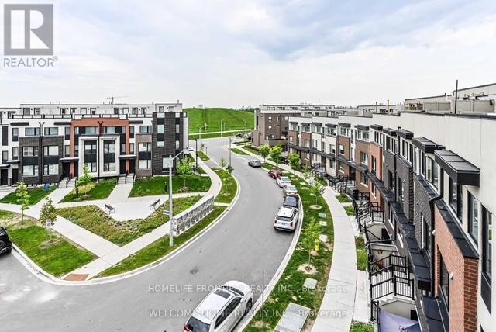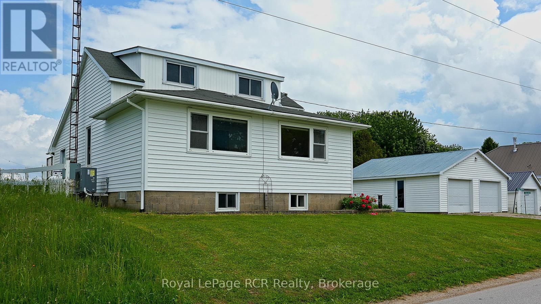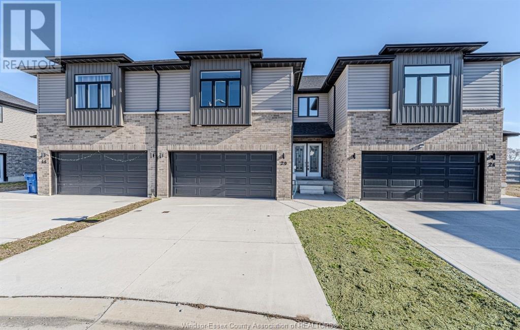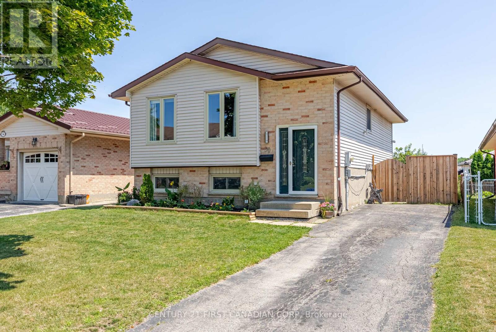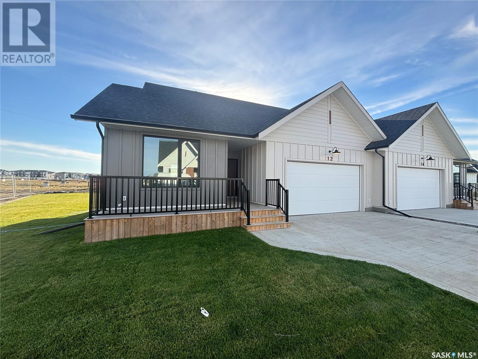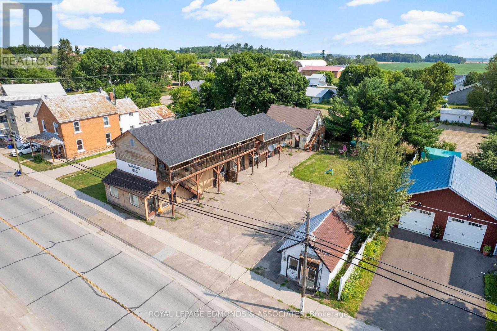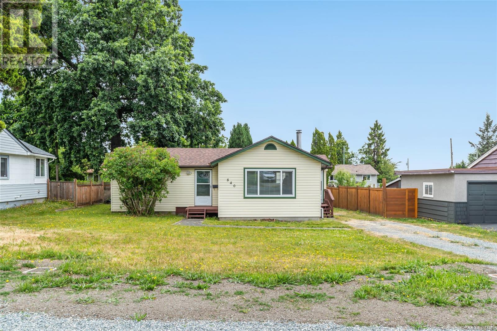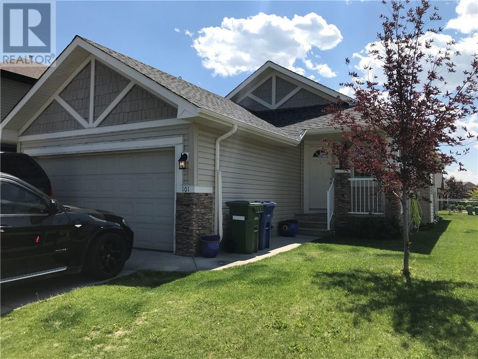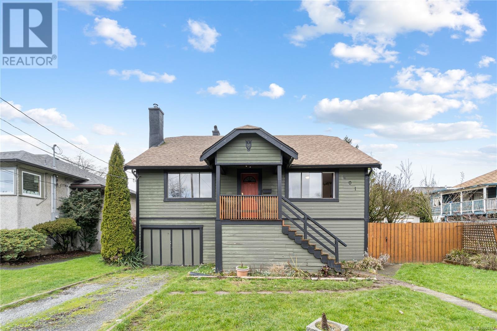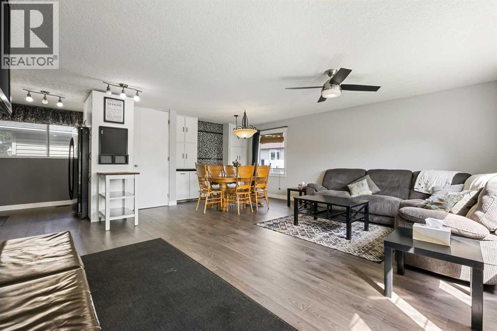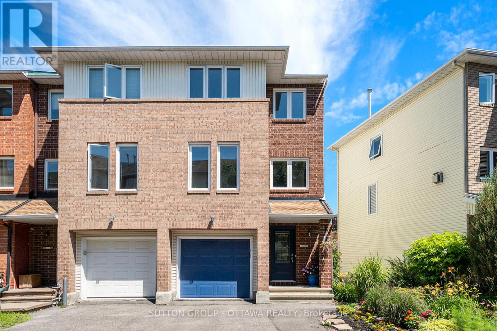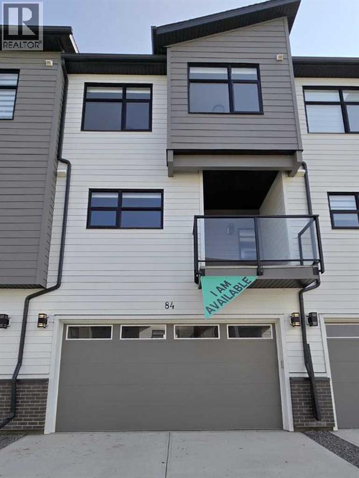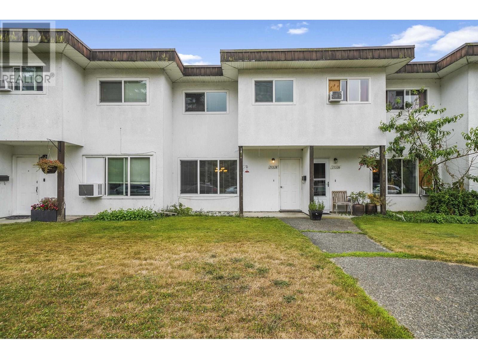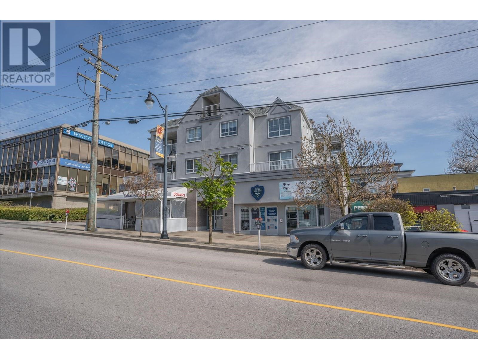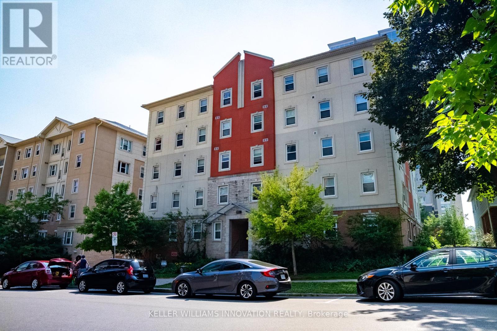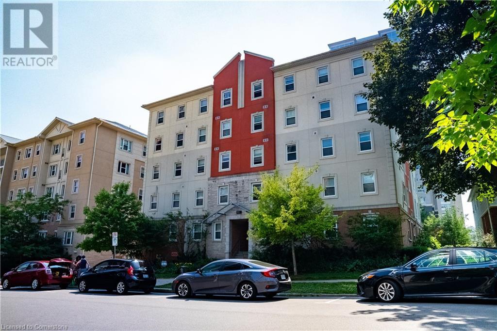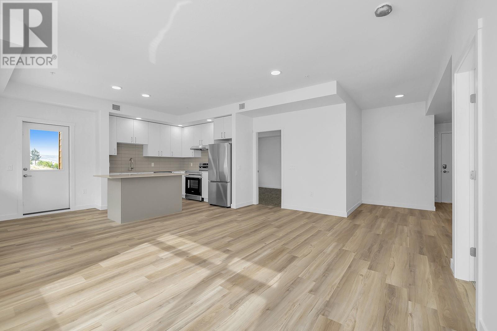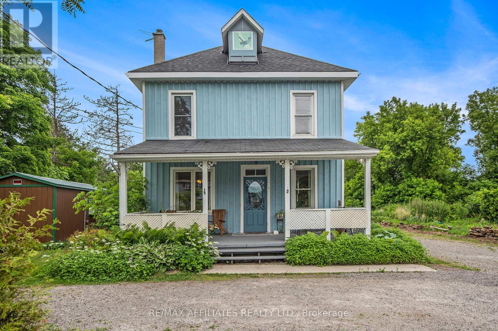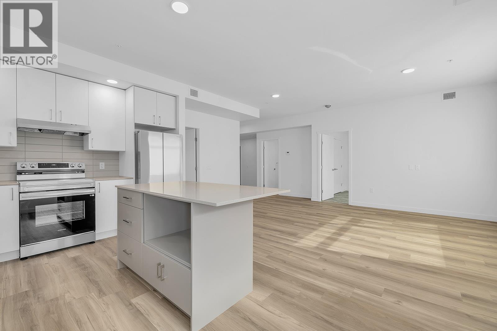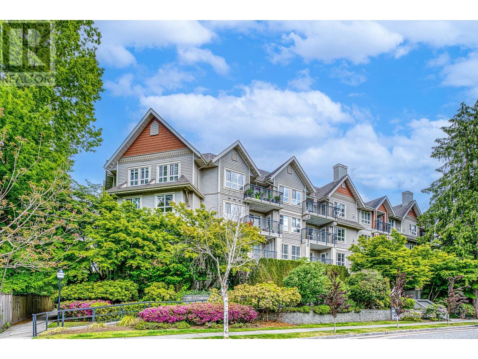97 Forestglade Crescent
Ottawa, Ontario
Welcome to 97 Forestglade Cres. Step past the covered front porch & into the front foyer. Main floor plan is open concept. Large 3 pane window & patio door walk out to back deck. Bright white kitchen - all new appliances. A wonderful place for family gatherings & entertaining. Primary bedroom with walk in closet. 2 more bedrooms & updated full bath complete the 2nd level. Hardwood tile throughout. New carpet on stairs. Lower level finished, tile flooring - 2 recreation rooms. Laundry with new washer & dryer. Large back deck in fenced yard. (id:60626)
RE/MAX Hallmark Realty Group
23 Dobson Close
Red Deer, Alberta
Welcome to 23 Dobson Close — a beautifully updated home on a quiet close in one of Red Deer’s most sought-after areas. The main floor features hardwood and tile flooring, an open layout, a kitchen with granite countertops, a travertine backsplash, slate tile, an island, and a pantry. The dining area opens to a large deck overlooking a massive yard — big enough to build that second garage you’ve always wanted.The primary bedroom includes a walk-in closet and a 4-piece ensuite. The bright walkout basement offers oversized windows, in-floor heat, two bedrooms, an office, a bathroom, a spacious family room, and a gas fireplace for cosy evenings. The attached garage is also heated with in-floor heat.Close to schools like Mattie McCullough, St. Francis, and Hunting Hills, plus parks, trails, the Collicutt Centre, and shopping, this home combines space, comfort, and location. (id:60626)
Big Earth Realty
1093 Cree Avenue
Woodstock, Ontario
Welcome to 1093 Cree Ave in Woodstock. Enjoy a functional layout with a walkout basement. Large deck and outbuilding completed with a beautiful fenced backyard. Conveniently located close to schools, parks, shopping, and transit. Currently vacant for immediate possession. (id:60626)
Sutton Group Preferred Realty Inc.
5 - 157 William Duncan Road
Toronto, Ontario
Opportunity for First time Buyers Investors! Excellent location in the center of DownsviewPark, enjoying trails, tennis & basketball facilities, Rare floor plan of 2 bedroom + Full Size Den. 1 Washroom, 1 Parking. Open concept, sun filled unit with Front Patio and Rear Terrace, Laminate Flooring, Large Kitchen Island, quartz countertops, nice backsplash kitchen & bathroom, Stainless Steel appliances, Updated Light Fixtures, Full Size Washer/Dryer. Enjoy walk out main bedroom to the back terrace, Walk to the park, pond, playgrounds, & farmers market. Minutes to from York University, Yorkdale Mall, public transit, schools, 401, 400, 407, local eateries, and more! (id:60626)
Homelife Frontier Realty Inc.
4920 Beardsley Avenue
Lacombe, Alberta
Privacy, views AND SO MUCH ROOM at 4920 Beardsley Ave!This pretty bungalow has so much to offer AND a wall to wall deck with GORGEOUS LAKE VIEWS! With pretty curb appeal, your front door opens to a roomy entrance with room for bench seating and a handy large coat closet. Directly to your left with sunny south exposure, is a lovely south facing office/ bedroom with a large closet. This location offers a quiet space set away from the main living space. There is a spacious full 4 piece bath as you head down the hallway. With soaring 12 foot ceilings and floor to ceiling windows, the open concept living area is stunning! The U shaped kitchen features warm white cabinetry, glass backsplash, quartz countertops, stainless steel appliances and a full sized pantry. The island offers additional counter seating, and there is plenty of room for a large kitchen table. The living area is surrounded by windows and offers gorgeous lake views; This room is anchored by a cozy gas fireplace with a mantle glass tile surround. There are several storage closets for linen, etc and a huge laundry room. There are cabinets galore, expansive counter space and a handy laundry sink. The primary bedroom faces Henner’s pond and is tucked off the living area with a good sized walk-in closet and a 5 piece ensuite. With a soaker tub, walk in shower and 2 sinks with extra cabinet storage, relaxation starts here! The basement offers so much room for entertaining, hobbies and extra guests. There are 2 large bedrooms, another 4 piece bath, a large theatre room (or office) and a HUGE family room all kept cozy with in-floor heat. There is a large dry bar with a mini fridge and tons of cabinets and counter space.As if this fabulous home didn’t offer enough, the PRIVATE 32’ expansive deck has views for DAYS! With unobstructed views of Henner’s Pond (with well placed privacy glass), a natural gas bbq & a fire table, family get-togethers and relaxation has never been better! The fully finished double gar age offers additional storage and room for two full sized vehicles. This home features 12’ ceilings, ceramic tile, hardwood floors, glass & river rock backsplash, smoked privacy glass on your deck, custom blinds & drapery, a reverse osmosis system and a water softener. Your low condo fees cover area maintenance and street snow removal. With unparalleled views and cozy main floor living, this stunning home offers it ALL! (id:60626)
Royal LePage Network Realty Corp.
156389 7th Line
Grey Highlands, Ontario
This charming 4-bedroom, 2-bathroom home sits on nearly half an acre in the vibrant village of Rocklyn! With a spacious backyard, storage shed, and detached 2-car garage, theres plenty of room to live, work, relax, and entertain. Enjoy the convenience of main-floor living, along with the benefits of recent updates, including a new furnace, AC, drilled well, and water system (2022). The partially finished basement has been recently renovated, making it an ideal play area, office, or additional living space. Conveniently located just 15 minutes from Meaford, Markdale, and Beaver Valley Ski Club, and only 35 minutes from Owen Sound and Collingwood. (id:60626)
Royal LePage Rcr Realty
2101 Macdonald Avenue
Prince George, British Columbia
* PREC - Personal Real Estate Corporation. Move-in ready, this 5-bedroom, 2-bathroom home is perfect!. Major updates have been completed for peace of mind, including a new roof, windows, siding, hot water tank, furnace, and fencing—all done in 2025. Inside, you'll find a functional layout with bright, generous living areas and plenty of room for entertaining. The bedrooms are well-sized, and both bathrooms are clean and modern. Located in a highly desirable area, this home offers convenience to schools, parks, shopping, and transit. Whether you're looking to downsize or invest in a solid property with all the big-ticket items already handled, this one checks all the boxes. Don’t miss this opportunity to own a beautifully updated home in a fantastic neighborhood! (id:60626)
RE/MAX Core Realty
615 Guenter Crescent
Saskatoon, Saskatchewan
Great family home located in the heart of Arbor Creek. Arbor Creek is located close to University of Saskatchewan, shopping and access to transportations routes. The main floor has updated flooring 3 bedrooms, 4 piece bath, with the primary bedroom have a 4 piece ensuite and walk-in closet. A vaulted ceiling over the living room and Kitchen that has updated counter top with peninsula eating bar. Off the dining room the is a garden door to a large deck and sun filed backyard. The lower level has a spacious Family room / Games room divided by a gas fireplace. there is a 4th bedroom, den, 3 piece bath and dedicated laundry room as well. Direct entry into the double car garage. Updates include driveway 2021,Shingles 2021, Furnace 2020,main floor windows 2023, and recently painted. (id:60626)
Realty Executives Saskatoon
17 Stonegate Crescent
Quinte West, Ontario
SELLER AGREES TO REBATE TO THE BUYER $7500 UPON CLOSING, IF A FIRM OFFER IS IN PLACE NO LATER THAN AUGUST 15TH 2025.Welcome to 17 Stonegate Crescent! This beautiful home is located in the charming town of Frankford. This home shines with pride of ownership and has been wonderfully cared for. This property offers a bright open main floor with spacious foyer with direct garage access. Gorgeous updated kitchen with island and ample cupboards. Updated lighting. Lovely accent wall with fireplace in cozy living room. Dining area with walkout to deck and fully fenced in yard, perfect for entertaining. Updated flooring throughout the main level. Updated 4pc bath, large primary bedroom and spacious second bedroom. Convenient main floor laundry with storage. The lower level is a wonderful additional space with large rec room and game area. Two additional bedrooms and 3 pc bath. Close to all amenities, shopping, schools and 401. Perfect starter home or for a family looking to move to a welcoming and safe community. Come and view this move in ready home while you can, she is a beauty! (id:60626)
Royal LePage Proalliance Realty
82 Chaparral Ridge Drive Se
Calgary, Alberta
Situated in the welcoming, family-oriented community of Chaparral, this well-maintained two-storey home offers over 1,700 square feet of developed living space across three levels. With 3 bedrooms, 3.5 bathrooms, and a fully finished basement, the layout is ideal for growing families or anyone seeking flexible living options in a great location. The main level begins with a spacious foyer that opens into a bright, open-concept living, dining, and kitchen area. Large windows fill the space with natural light, while durable laminate and tile flooring provide both comfort and practicality. The kitchen is designed for functionality with stainless steel appliances, a breakfast bar, ample cupboard and counter space, and a pantry for additional storage. A combined two-piece bathroom and laundry room adds convenience to this well-planned main floor. Upstairs, the generous primary bedroom features dual closets and a private four-piece ensuite. A second sizable bedroom offers flexibility—it can serve as a comfortable guest room or a productive home office. A second four-piece bathroom completes the upper level. The fully finished basement expands the living area with a large recreation room, an additional bedroom, a three-piece bathroom, and a dedicated storage area—perfect for hosting guests, movie nights, or creating a play space or home gym. Outside, the fully fenced backyard includes a grassy area and a deck, ideal for outdoor gatherings or unwinding after a long day. A double detached garage with alley access completes the property, offering secure parking and extra storage. Updates include a new roof (2020), refrigerator (2020), and dishwasher (2023). The location offers access to an impressive network of walking and biking paths along Chaparral Ridge & Valley, the Bow River, and Fish Creek Provincial Park. Golfers will appreciate being minutes from both Blue Devil and McKenzie Meadows Golf Clubs. Daily commuting is made easier with quick connections to Stoney Trail, De erfoot Trail and Macleod Trail, while nearby amenities include the Township Shopping Centre, Shawnessy shops, and a variety of restaurants and services. Families will benefit from being within a five-minute walk of Saint Sebastian Elementary and a short drive to Chaparral School, as well as several nearby parks and playgrounds. Take advantage of your opportunity to see this incredible property in person—book your showing today! Be sure to check out the floor plans and 3D tour for a closer look before your visit. (id:60626)
Real Broker
19 - 61 Ardglen Drive
Brampton, Ontario
Step Into This Bright And Spacious End-Unit Townhome Offering 3+1 Bedrooms, Located In A Welcoming, Family-Oriented Community. Ideal For First-Time Buyers, Investors, Or Those Looking To Downsize, This Home Features Low Condo Fees & The Convenience Of Parking Right At Your Doorstep. The Main Level Showcases An Open-Concept Design With A Sunken Living Room, Kitchen, And Dining Area Perfect For Modern Living. Upstairs, You'll Find Three Generously Sized Bedrooms And A Full Bathroom, While The Finished Basement Includes A Fourth Bedroom And Plenty Of Storage. Enjoy The Privacy Of A Fenced Front Yard And Relax In The Enclosed Sunroom, Perfect For Morning Coffee Or Evening Unwinding. Conveniently Located Within Walking Distance To Schools, Parks, And Shopping, With Easy Access To Public Transit And Major Highways Including 410, 401, And 407. (id:60626)
RE/MAX Real Estate Centre Inc.
20 Betty Court
Chatham, Ontario
BUILT AND READY FOR POSSESSION! JUST WHAT YOU'VE BEEN WAITING FOR. BRAND NEW LUXURY MODERN STYLISH TOWN HOME 2 STOREY STYLE MIDDLE UNIT IN DESIRABLE CHATHAM LOCATION!! GREAT CURB APPEAL, LRG INVITING FOYER LEADS YOU TO THE OPEN CONCEPT MAIN LVL W/VAULTED CEILINGS. LRG EAT-IN KITCHEN W/UPGRADED CABINETS & NICE W-IN PANTRY. OPEN CONCEPT LIV RM/DIN RM, 4 MASSIVE BDRMS & 2.5 FULL BATHS TOTAL ON MAIN LEVEL. SECOND LEVEL FLOOR LAUNDRY - LAVISH ENSUITE & W-IN CLST. NO REAR NEIGHBOURS - BACKS ONTO THE POND!! DOUBLE CAR GARAGE & HIGH QUALITY FINISHES THROUGHOUT. COME HAVE A LOOK TODAY! PEACE OF MIND W/7 YRS OF NEW HOME WARRANTY W/TARION! HOME IS BUILT AND READY FOR POSSESSION, OTHER MODELS AVAILABLE !! (id:60626)
RE/MAX Capital Diamond Realty
43 2109 13th St
Courtenay, British Columbia
URBAN LIVING in West Courtenay. Nestled on a quiet no-thru street next to Tarling Park, this immaculate 3-bed, 3-bath townhome offers the perfect blend of comfort, quality, and location. From here, it is a short walk to trails, parks, schools, and downtown Courtenay amenities. This phase of this complex was built in 2019 to “Built Green (Silver Standard)” and the home features a main level entry with an open-concept kitchen, living, and dining area, plus a powder room and access to the private patio. Upstairs offers three spacious bedrooms, two full baths, and a laundry closet. The primary bedroom has a good-sized closet and space for a king bed. Additional highlights include an attached single garage, crawl space for extra storage, forced air natural gas heating, electric fireplace and modern, tasteful finishes throughout. Located in a well-managed, family-friendly complex. Immediate possession is possible! (id:60626)
RE/MAX Ocean Pacific Realty (Cx)
102 Wright Place
Greater Napanee, Ontario
Welcome to an impeccably maintained bungalow in the picturesque Sandhurst Shores community! This residence boasts a double paved driveway and an attached 1-car garage, surrounded by stunning trees and manicured landscaping. As you step inside, you're greeted by an open-concept living and dining area, enhanced by patio doors that open onto a newly updated deck perfect for relaxing as you overlook the serene backyard. Enjoy exclusive access to the community park, boat launch and beach area with family and friends. Community association fees for this are approximately $100 a year. The stunning updated kitchen offers an abundance of counter space and plenty of cabinetry, catering to all your culinary needs. The main level includes a spacious primary bedroom, two additional bedrooms, and a 4-piece bathroom. Venture down to the fully finished lower level, where you'll find a cozy wood-burning fireplace, an expansive additional bedroom complete with a 3-piece ensuite, a practical laundry area, and ample storage. Updates include shingles '22 and deck '23.This property also offers an exclusive opportunity for water lovers: Membership grants access to a private dock, boat launch, and park, ensuring your convenience and enjoyment of the water. Ideally situated, this home is close to numerous amenities and offers easy access to the Glenora Ferry to Picton and the charming town of Napanee. Exemplifying both comfort and convenience, this bungalow in Sandhurst Shores is an exceptional find. Don't miss the opportunity to make it your own! (id:60626)
Mccaffrey Realty Inc.
8 Spring Ba
Spruce Grove, Alberta
IMMACULATE 2100+ SQ.FT home sitting on a HUGE PIE SHAPED LOT NESTLED IN a CUL-DE-SAC of Spruce Ridge. This PRISTINE HOME FEATURES CENTRAL A/C and 9 FOOT CEILINGS ON ALL LEVELS INCLUDING THE BASEMENT. The main floor has hardwood flooring throughout that is in MINT CONDITION. The large kitchen has loads of cabinetry with a large island and walk through pantry, featuring quartz countertops throughout. The mud room has large ceramic tiles and leads to the powder room. UPSTAIRS has a BONUS ROOM, LAUNDRY ROOM and 3 large bedrooms, including a large primary bedroom with 5 PIECE ENSUITE featuring soaker tub and glass & tile shower, walk-in closet and water closet. The basement has 9 FOOT CEILINGS AND 2 LARGE WINDOWS, perfect for developing. The large back yard is BEAUTIFULLY MANICURED and has a deck and large STAMPED CONCRETE PAD, that makes it perfect for entertaining around the fire. Welcome home!! (id:60626)
Exp Realty
5 Cranston Pl
Fort Saskatchewan, Alberta
Backs onto a pond and walking trails with a walkout basement and sunset views! This beautifully laid-out home features an open-concept main floor that's perfect for everyday living and entertaining. Step out onto the upper deck - Ideal for BBQs and soaking in evening sunsets. Upstairs, you'll find a spacious primary bedroom complete with a fully renovated ensuite, plus two additional good sized bedrooms and a full main bath. The fully finished walkout basement offers even more space with a large family/recreation room, a flex room thats perfect for a home offie or gym, and a partially finished bathroom ready for your personal touch. Additional highlights include a heated double garage and a covered lower patio that opens directly onto the walking trails and tranquil pond. A rare combination of location, layout and outdoor living. (id:60626)
Exp Realty
50 Erica Crescent
London South, Ontario
Welcome to 50 Erica Crescent a beautifully updated raised bungalow in London's sought-after White Oaks neighborhood. This move-in ready, duplex-capable home offers 3 spacious bedrooms, 2 full bathrooms, and a finished basement with a separate walk-up entrance ideal for multi-generational living or potential rental income. Thoughtfully upgraded throughout, the home features a brand-new kitchen and flooring (2024), new bedroom floors (2025), and a new fence (2023). Enjoy year-round comfort with a newer furnace and A/C (2021), and relax in your private backyard oasis with a wood deck and hot tub spa perfect for entertaining or unwinding after a long day. Located less than a 5-minute walk to Ashley Oaks Public School (JK - Grade 8), this home offers the perfect blend of comfort, functionality, and convenience. Unlike townhomes or condos, you'll enjoy a fully detached, freehold property with no monthly fees just more space, privacy, and freedom. Don't miss this incredible opportunity to own a versatile home in a family-friendly neighborhood. Whether you're an investor, a growing family, or looking for in-law potential, 50 Erica Crescent checks all the boxes. Book your private showing today! (id:60626)
Century 21 First Canadian Corp
32 105 Hathway Crescent
Saskatoon, Saskatchewan
Welcome to “The Crescent” an Arbutus Development. Discover year-round wellness while integrating your personal lifestyle with this new community. Entertaining just got easier! Host family barbecues or take a dip in the swimming pool. Challenge your friends to a game of pickle ball or relax in the hot tub. Offering 2,500 square feet of indoor amenities at your doorstep, including a fitness room to stay in shape and a multi-purpose room for a game of cards or a movie night in the lounge with the grandkids. The Crescent Clubhouse has something for everyone. Immerse yourself in health, wellness and family life. Limited collection of modern farmhouse duplex and single unit bungalows - Open concept floor plans featuring 1121 sq.ft. or 1302 sq.ft. of living space - Private spacious 2 car garages with plenty of room for storage as well as a two car driveway. Free standing or semi-detached options, many backing park! Spacious open concept kitchens featuring a large island - Soft close thermofoil drawers and cabinets - Durable quartz countertops with ceramic tile backsplash - Full height pantry for storage - Efficient double bowl stainless steel sink with brushed stainless pull-down faucet with spray feature, Kitchen Appliances included! Units come with large laundry rooms with extra storage for linens - ENERGY STAR rated Ecobee smart thermostat - Forced air heating with optional A/C cooling throughout - Front and rear garden hose bibs for outdoor needs - Ample parking for guests throughout development - National Home Warranty. Dont miss out on this rare development! (id:60626)
Boyes Group Realty Inc.
1806 Beachburg Road
Whitewater Region, Ontario
This fully tenanted six-plex offers immediate cash flow and long-term potential. Featuring a strong 8.7% CAP rate and gross monthly income of $7,330, this income-generating property includes five apartment units; Two 2-bedrooms and Three 1-bedrooms plus a separate, private 2-bedroom house at the rear of the lot. The standalone house offers untapped potential with a spacious attic, ideal for adding an additional unit (buyer to verify). The buildings lower level includes independent access to all mechanicals and a shared laundry area, providing a perfect setup to install coin-operated machines for additional income. Situated on a large lot with ample tenant parking and green space, this property is fully rented with reliable tenants. Located in the heart of Beachburg, a peaceful and growing community just a short drive from Pembroke and Hwy 17. Whether you're expanding your portfolio or looking for a turn-key investment, this multi-unit property is a solid performer with room to grow. (id:60626)
Royal LePage Edmonds & Associates
840 Oakley St
Nanaimo, British Columbia
Rare Find in Central Nanaimo, house and large detached garage. This low-maintenance 2 bed, 1 bath rancher offers comfort, efficiency, and convenience. The bright interior features an open kitchen with an abundance of cabinets, counter space, pantry, and laundry area that flows seamlessly into a sunny dining/ living room with WETT-certified wood stove and oversized window. At the rear, you'll find two generously sized bedrooms and a 4-piece bath. Bonus: Stay cozy year-round with the efficient heat pump. The 21.5x19.5 detached garage with 220 sub panel and hoisting beam is ideal for hobbyists, mechanics or extra storage. The south-facing, partially fenced lot provides space for kids, pets, or gardening. Meticulously maintained and move-in ready, this home is ideally located near the hospital, shopping, and transit. Professional measurement coming soon, all sizes approximate (id:60626)
RE/MAX Professionals
101 Channelside Cove Sw
Airdrie, Alberta
Welcome home to this spacious and beautiful corner lot bungalow located in the master built community of the Canals in Airdrie. Close to schools, parks, shopping and recreation. This open concept home is perfect for a new family! Incredible kitchen with a coffee bar area, vaulted ceilings, a master bedroom with a 4 piece ensuite, and a custom built multi-level patio in the backyard are just some of the amazing features this home has to offer! Add your personal touch and design exactly what you want in the huge undeveloped basement! Theater room? Games room? Man cave? Extra bedrooms? All of the above? No problem, there is room for it all! What are you waiting for? View TODAY! (Some photos have been virtually staged) (id:60626)
Cir Realty
113 Dawson Wharf View Se
Chestermere, Alberta
Welcome to this beautifully crafted 3-bedroom, 2.5-bathroom home by TRUMAN, located in the desirable community of Dawson Landing in Chestermere, Alberta. Nestled just east of Calgary, Chestermere offers the perfect blend of serene lakeside living and urban convenience. With easy access to local amenities, schools, parks, and shopping, Dawson Landing is an ideal location for families and those seeking a peaceful retreat with the benefits of city proximity. As you enter this thoughtfully designed home, you are greeted by an expansive open-concept layout that maximizes space and light. The chef’s kitchen is a standout feature, showcasing full-height cabinetry with soft-close doors and drawers, a stylish quartz countertop eating bar, premium stainless steel appliances, and a spacious pantry. The kitchen flows effortlessly into the dining area and great room, making it an ideal space for family gatherings and entertaining. The main floor is highlighted by 9' ceilings, luxury vinyl plank flooring, a convenient 2-piece bathroom, a mudroom, and a separate side entrance for added practicality. Upstairs, the luxurious primary bedroom offers a tray ceiling, a 3-piece ensuite, and a walk-in closet. The upper level also includes a central bonus room, two additional bedrooms, a full bathroom, and a dedicated laundry area, providing the perfect balance of private and shared living spaces. The unfinished basement, with its separate side entrance, offers endless possibilities for customization to meet your unique needs, whether you envision a home gym, or additional living space.. Dawson Landing offers the best of Chestermere living with its tranquil setting, yet remains just a short drive from Calgary's major highways, making commuting and accessing the city's amenities simple and stress-free. Enjoy a lakeside lifestyle, recreational activities, and a family-friendly community, all just minutes away from your front door. Discover what makes this beautiful community in Chesterm ere the perfect place to call home. *Photo Gallery of Similar Home (id:60626)
RE/MAX First
352 Penworth Way Se
Calgary, Alberta
This is indeed a rarity that should be considered. A very well maintained and updated two-story home in lovely Penbrooke with four bedrooms upstairs and fenced spaces to park two recreational or other vehicles outside on top of the 24’ x 24’ oversized, detached double garage with 220V wiring. With over 1700 square feet of space on the two levels above grade and another 465 square feet in the developed portion of the basement, there is lots of room here and makes you one of the bigger homes in this neighborhood. Mechanically sound, the key components have been dealt with recently. This includes furnace and central air conditioning (2021), Radon Environmental Certificate (2019), Three Season Sunroom Addition (2016), Garage Motor and Springs (2016), Electrical Inspection and Corrections (2016), Front and Back Doors (2015), Eaves and Soffits (2012), Windows on Main Floor and Upstairs (2006-2009), New Garage Door (2007) and All Shingles (2006). Other updates include Outside Paint on House Garage & Deck (2025), Full Painting Main Floor and Upper Level (2024-2025), Vinyl Plank Flooring in Master (2022), Basement and Fireplace Painting (2019), All Sides of Fence Replaced (2012-2016), Cement Sidewalk Installed (2015), Replace Kitchen and Both Baths Linoleum (2014), Replace Basement Carpet (2010). The appliances have also been kept up with Dishwasher (2023), Fridge and Oven (2021), Dryer (2016), and Washer (2010) all being replaced. Enjoying a great location on the quietest part of an already quiet side street, the huge lot is well treed, fully fenced and offers lots of grassy space left to enjoy. The back alley is fully paved so is much cleaner when parking in the garage. Schools are in the area with all 4 public schools currently needed to complete K-12 within 600m (K-3, and 4-6) and 1.7km (7-9 and 10-12). Transportation options have never been better here with easy access to 17th Ave, Memorial and Stony Trail. The abundant amenities of International Ave and Marlborou gh (36th Street) are just a short hop away. This is a fantastic move-in ready property at a great price. Come and see for yourself today. (id:60626)
Coldwell Banker Home Smart Real Estate
3 2185 Gottingen Street
Halifax Peninsula, Nova Scotia
OPEN HOUSES ARE LOCATED AT THE SALES CENTRE AT 2179 GOTTINGEN ST. Whether youre a small startup or an established brand, an existing business wanting to moveor lock down a supplementary location, a restauranteur looking to open the next cool hotspot,or simply in need of some retail or commercial space with a design-forward backdrop, wevegot the space for you.Navy Lane offers space to suit any retail or commercial need, within an eclectic setting, providingjust the right mix of architecture, profile and urban trendiness.We offer up to 3,006 square feet of flexible space at grade, all set within an architecturallybeautiful development located in the heart of the North Central district.Allow us to let you establish yourself as a forward-thinking operation no matter what businessyoure in. Spaces can also be sold in configurations of 1,042sf, 1,100sf, 864sf or combined spaces of2,142sf or 3,006sf. (id:60626)
Keller Williams Select Realty
339 Oak Street West
Bothwell, Ontario
Welcome to 339 Oak Street West, a beautifully designed 2700 sq ft custom home built in 2020, perfectly situated on a quiet dead-end street in the peaceful village of Bothwell. Backing onto scenic meadows, this exceptional property offers serene views, a private setting, and high-end finishes throughout, ideal for growing families, entertainers, or multi-generational living. Step inside to find a bright and spacious open-concept layout featuring upgraded flooring, designer lighting, and a show-stopping kitchen that will impress any home chef. Enjoy quartz countertops, an oversized island with seating, stainless steel appliances, and custom cabinetry, all flowing seamlessly into the living room and dining area. Patio doors lead to an expansive two-tier deck, perfect for hosting gatherings or enjoying quiet evenings overlooking the meadow. The main floor also includes a formal dining room, convenient main floor laundry, a generous primary suite with a 3-piece ensuite, and two additional bedrooms. The fully finished lower level offers incredible versatility with two more spacious bedrooms, a roughed-in bathroom, a large rec room, and plenty of storage, ideal for a teen retreat, in-laws, or a home office setup. Outside, the fully fenced-in private yard offers a secure and spacious area for kids and pets to play, with ample room for gardening or outdoor relaxation. The attached 2-car garage and driveway parking for 4+ vehicles provide excellent convenience for busy households or guests. Immaculately maintained, thoughtfully designed, and loaded with upgrades, this move-in-ready home is a rare find. Pride of ownership shines throughout—don’t miss your chance to call this stunning property home! (id:60626)
Century 21 Maple City Realty Ltd. Brokerage
269 Park Street W
Dundas, Ontario
Recently updated Kitchen and flooring! This cottage-Style Bungalow a must see!! Right in the Heart of Old Dundas, located on sought-after Park Street W. This delightful bungalow offers a cozy cottage charm, just steps from downtown Dundas. The welcoming front porch is perfect for morning coffee, or relaxing with a book while enjoying the neighbourhood. home, featuring ample storage, Kitchen island with prep space, great seating area and all the modern amenities. Good sized side entrance mudroom/ laundry is a perfect entrance. Step outside to a lovely fenced in rear yard—ideal for BBQs, outdoor dining with a spacious law with garden shed. Located close to excellent schools, many beautiful scenic trails, conservation areas, and walk to the charming shops, restaurants and cafe’s in downtown Dundas!! Don’t miss out on this very affordable price point without the condo fees AND in such a great location!!! RSA (id:60626)
RE/MAX Escarpment Realty Inc.
401 Hamilton Ave
Nanaimo, British Columbia
Character home with incredible potential! Carriage house potential or the possibility to add a suite below. This property is full of opportunities, offering approx. 1,628 sqft of finished space plus 1,100 sqft unfinished, ready for your ideas. The impressive layout & dimensions highlight it's original charm. Featuring 4 bedrooms & 1 bathroom, the bright, open, floor plan offers inviting living spaces. Relax on the cedar deck overlooking the fully fenced backyard or unwind by the wood-burning fireplace in the living room with 8-ft coved ceilings & original fir floors with inlay. Situated on a 6,100 sqft lot with side & rear alley access, this home is perfectly located near schools, the university, & all other amenities. Enjoy life in a vibrant, up-and-coming neighborhood with new bike lanes connecting downtown to the University District! All data and measurements are approximate and should be verified if important. (id:60626)
RE/MAX Professionals
63 Olympia Crescent Se
Calgary, Alberta
Welcome to this beautifully updated 5-bedroom bungalow offering 1042 sq. ft. above grade and located on the edge of a quiet culdesac, in a family-friendly neighbourhood. This location provides exceptional access to major routes and amenities. This home features modern updated flooring, fresh paint, baseboards, and trim, creating a clean and modern feel throughout. The open floor plan creates a great flow from the kitchen, dining room and into the living room with bright south facing windows. The main floor includes 3 bedrooms and a full 4-piece bathroom on the main level along with another 3-piece full bathroom in the basement for added convenience or additional living quarters. Downstairs you will also find a large laundry/storage room along with two additional bedrooms, living room and kitchen area (only missing a stove). Right out your front door you'll find a pathway that leads to a nearby playground and green space —perfect for families or pet owners! Car enthusiasts or hobbyists will love the heated double garage, complete with work benches, shelving and fully functional attic space. Additional highlights include great parking, close proximity to multiple schools, shopping, transit, and quick access to Deerfoot Trail, Glenmore Trail, Foothills Industrial, and downtown Calgary. This great bungalow won't last long! Schedule a showing today. (id:60626)
Town Residential
20a Brown Drive
St. Catharines, Ontario
Beautiful two storey townhouse located in prime location. This well maintain two bedroom and 2.5 bath home offers lots of updates. Main floor has an updated large eat in kitchen leading out to a private deck. Living room has a gas fireplace and also a 2-piece main floor bathroom. Master bedroom offers views of the escarpment, 4-piece ensuite bathroom and walk in closet. Second bedroom upstairs has built in laundry in one of the closets. Basement has rec room and office space. Brand new 3-piece shower and lots of storage space. Backyard has a good size deck with no rear neighbours backing onto a park. Close to Go Train Station, hospital, schools and shopping. Recent updates.. Furnace 2025, A/C Heat Pump 2024, Sump Pump 2019 and Owned Hot water Tank 2024. (id:60626)
RE/MAX Niagara Realty Ltd
710 Cameron Street
Peterborough Central, Ontario
Welcome to 710 Cameron Street a rare cash-flowing opportunity in Peterborough's sought-after South End! This legal non-conforming duplex with in-law suite generates $3,850/month plus utilities, offering strong rental income, stable tenants, and a turnkey setup. Ideal for investors or first-time buyers looking to live in one unit while the other two cover the mortgage. Located on a flat 50' x 130' fenced lot, this carpet-free 1.75-storey brick home sits in a quiet, family-friendly neighborhood close to schools, parks, shopping, transit, and minutes from the highway and downtown. The home features three self-contained units: the main floor + basement (2 bed, 1 bath) rents for $1,750/month, the upper unit (2 bed, 1 bath) for $1,100/month, and the back in-law suite (studio/bachelor) for $1,000/month. All tenants are on month-to-month leases, pay rent on time or early, and cover their own utilities. Tenants are fully satisfied with the property, require no additional upgrades, and are happy to stay. Recent updates include an upper and basement window (2025), fresh paint and smooth ceilings in the lower unit (2025), a fully renovated kitchen and bathroom in the upper unit (2025), and an updated lower bathroom (2024). Whether you're looking for strong cash flow or a smart house-hack opportunity, this is one of Peterborough's most attractive income properties. Book your showing today. ** This is a linked property.** (id:60626)
Keller Williams Legacies Realty
171 Fordham Private
Ottawa, Ontario
Welcome to 171 Fordham Private a bright and spacious 3-storey stacked townhome offering close to 1,400 sq. ft. of versatile living space in a central Ottawa location! Featuring 2 bedrooms on top floor and 1 bedroom on ground floor (which can also be used as a home office or secondary living space) , 2 bathrooms, and a flexible layout, this home is perfect for first-time buyers or savvy investors. The second level showcases a functional kitchen with stainless steel appliances, ceramic tile flooring, and ample cabinetry for storage. The open-concept living and dining area is filled with natural light and features beautiful hardwood floors, with direct access to a private balcony perfect for morning coffee or evening relaxation. Upstairs, you'll find a generous primary bedroom with a walk-in closet, a well-sized second bedroom, and a 3-piece shared bathroom. Both bedrooms feature cozy carpeting and plenty of natural light. The lower level offers a multi-purpose rec room that can serve as a home office, guest suite, or additional living space, complete with sliding doors that open to a private, fenced-in patio with updated PVC fencing and patio stones. This level also includes laundry facilities, interior access to the insulated garage, and a separate storage room. Need more space? The unfinished basement offers even more potential ideal for storage or future finishing as a den or office. With 1 garage parking + 1 driveway space, and close proximity to shopping, transit, parks, and downtown Ottawa, this is an opportunity you don't want to miss! (id:60626)
RE/MAX Hallmark Realty Group
110 Athlone Crescent
Stratford, Ontario
Backyard privacy meets modern comfort in this updated Stratford townhouse, perfectly situated next to the scenic T.J. Dolan Natural Area. Step outside to your raised deck or walk-out patio and enjoy uninterrupted views of changing seasons, wildlife with great bird watching, and direct access to peaceful trails right from your own backyard. Inside, you'll find a bright open-concept main floor featuring an updated kitchen with appliances, flowing seamlessly into the living and dining areas. A convenient 2-piece bathroom completes the main level. Upstairs offers a spacious primary bedroom, two additional well-sized bedrooms, and a stylishly renovated 4-piece bathroom. The finished basement expands your living space with a cozy recreational room, a second 2-piece bathroom, laundry/utility area, and walk-out access to a private, fenced yard—ideal for relaxing or entertaining. This is a property where all you have to do is move in and enjoy. (id:60626)
Smart From Home Realty Limited
13 Drayton Private
Ottawa, Ontario
Welcome to 13 Drayton Private - tucked away just off Montreal Road, this rare and charming END UNIT townhome backs onto a peaceful pond and offers serene views of nature with no immediate rear neighbours. Imagine starting your mornings with a coffee on the back deck, watching ducks glide across the water in the heart of the city. Located in a quiet, private enclave overlooking the exciting redevelopment of Wateridge Village on the former Rockcliffe Air Base, this home offers the perfect balance of urban convenience and natural beauty. Step inside to a welcoming foyer and discover a full bathroom and a versatile bedroom or family room that opens directly to the backyard deck. Downstairs, youll find laundry and ample storage space. The main level features a stylish, open-concept living and dining area, flooded with natural light, and a bright eat-in kitchen ideal for both relaxing and entertaining. Upstairs, three generous bedrooms await, and a second full bathroom. Whether you're a first-time buyer or a professional couple looking for a peaceful retreat just 10 minutes from downtown, this home checks all the boxes. Additional highlights include but are not limited to parking for two cars (including an attached garage with inside entry), and a low monthly common fee of $45 for road maintenance and snow removal. Recent updates: Roof (2013); Windows (2024); Furnace, Central Air Conditioning, and On Demand Water heater (2017); Hardwood floors (2018); Kitchen (2018); 2nd Floor Deck (2022); Carpet on stairs and hallway (2025). Tankless Hot Water Heater is owned. Homes in this quiet pocket rarely come up for sale - don't miss your chance to call this special place home. 24 hour irrevocable on all offers. (id:60626)
Sutton Group - Ottawa Realty
19 Leaside Drive
Welland, Ontario
Welcome to this beautifully maintained 5-bedroom, 2-bathroom home perfectly situated on a large lot backing directly onto the serene greenspace of Woodlawn Park. Ideal for families and outdoor enthusiasts, this home combines comfort, space, and location. Step inside this bright and spacious home featuring a beautifully finished open layout for living and dining. The home also includes an attached 2 car garage offering ample parking and storage. Enjoy the peaceful backyard with direct park access - no rear neighbours, just nature and privacy. Whether you're hosting a BBQ or simply relaxing outdoors, the large lot is the ideal spot for it. Some photos virtually staged. (id:60626)
Coldwell Banker Advantage Real Estate Inc
423 7058 14th Avenue
Burnaby, British Columbia
"RED BRICK" by Amacon. This top floor 624 square ft 1 bedroom + den and 1 bathroom unit features spacious open concept floor-plan, engineered hardwood flooring, 11' high ceilings, extra Large windows, kitchen boasts beautiful stone countertops, gas range, Whirlpool stainless steel appliances. 1 parking and 1 storage locker. Amenities include exercise room, clubhouse, meeting area, party room, outdoor playground and BBQ patio. Conveniently located within walking distance to Edmonds Skytrain Station, close to cafes, restaurants, shops, parks, Elementary and Secondary schools. Booking your private tour now! (id:60626)
Royal Pacific Realty Corp.
84, 903 Mahogany Boulevard Se
Calgary, Alberta
Effortless Luxury in the Heart of Mahogany, welcome to the Portofino, this beautifully curated townhome by Mountain Pacific Homes. is where modern elegance meets everyday convenience in one of Calgary’s most sought-after lake communities.Step inside to a spacious grand foyer that sets the tone for what’s ahead, complemented by a versatile flex room perfect for a home office, gym, or lounge—plus direct access to your secure double attached garage for added ease. Upstairs, an expansive open-concept living area unfolds with effortless style. The central chef-inspired kitchen is the heart of the home, featuring a large island perfect for hosting, cooking, or casual meals. A sun-drenched dining space flows naturally into the inviting living room, blending warmth and functionality in perfect balance. The upper level is your private sanctuary, boasting a serene primary suite complete with a walk-in closet and spacious additional bedrooms. A convenient upstairs laundry area offers smart, family-friendly living.Set in vibrant Mahogany, you're steps away from parks, schools, the lake, and countless amenities—making this more than just a home, but a lifestyle. Experience elevated townhome living where every detail is designed for comfort, style, and connection.Photos are a representation or the show suite. Still under construction. (id:60626)
RE/MAX Irealty Innovations
21528 Mayo Place
Maple Ridge, British Columbia
Attention First-Time Home Buyers or Investors! Take advantage of this opportunity to own a 1,042 sq.ft 2 storey townhouse located in Mayo Place. This 3 bedroom, 2 bathroom unit with updated kitchen and bathrooms features laminate and vinyl plank flooring throughout. Also includes a 2 vehicle carport with rear access. A great family friendly complex in close proximity to schools, transit, shopping, easy commuter access to Lougheed Hwy and the Golden Ears Bridge. Don't miss out, book your private showing today! (id:60626)
Royal LePage Elite West
203 723 Twelfth Street
New Westminster, British Columbia
Beautiful condo located in central location in New Westminster. The unit features 2 bedrooms 1 bathroom. Lots of natural sunlight, large bedrooms. close to skytrain and transit. Walking distance to elementary and high schools also walking distance to shopping and restaurants. Please call for further information or to book a showing. (id:60626)
Exp Realty Of Canada
246 Viscount Drive
Red Deer, Alberta
Located in the family-friendly community of Vanier East, this well-kept 2-storey home offers over 2,000 sq ft of functional space with a finished basement and room for everyone. The main floor features a spacious entryway, tile and vinyl flooring, a bright living room, and a kitchen with quartz counters, stainless appliances, a center island, corner pantry, and open shelving accent. A mudroom off the garage includes main floor laundry and a convenient 2-piece bath.Upstairs, you'll find a roomy bonus space and four bedrooms—including a comfortable primary suite with a walk-in closet and ensuite featuring dual sinks, a corner soaker tub, and separate shower. The three additional bedrooms are a good size with standard closets, and there’s also a full 4-piece bathroom on this level.The finished basement adds even more flexibility with a living area, fifth bedroom with walk-in closet, small office/nook, and another 4-piece bathroom with heated tile flooring.The west-facing backyard includes a two-tiered wood deck, grassy yard, sandbox, and is fully fenced with low-maintenance vinyl. Located just steps from multiple playgrounds, parks, green spaces, and seasonal recreation like tennis, pickleball, and skating. A great home in a great location—ideal for growing families looking for space without the need for high-end upgrades. (id:60626)
RE/MAX Real Estate Central Alberta
26 Jack Pine Drive
Spaniard's Bay, Newfoundland & Labrador
Welcome to 26 Jack Pine Drive—an immaculate, modern lakefront home nestled on 90 feet of peaceful pond frontage in beautiful Spaniard’s Bay. Built in 2023, this 3-bedroom, 2-bath property offers over 3,000 square feet of thoughtfully designed living space, featuring an open-concept main floor with a bright and airy layout, custom kitchen with quartz countertops and high-end finishes, and a spacious living and dining area perfect for entertaining. The primary suite is a true retreat, complete with large windows overlooking the water, a walk-in closet, and a spa-inspired ensuite featuring a double vanity, custom tiled shower, and freestanding soaker tub—perfect for unwinding at the end of the day. Oversized windows throughout the home fill the space with natural light and showcase the tranquil setting. The landscaped front yard adds great curb appeal, and the double garage and paved driveway offer plenty of parking. Located just minutes to all major amenities in Bay Roberts and less than an hour to St. John’s, this home offers the perfect blend of comfort, convenience, and peaceful waterfront living—ideal as a year-round residence or relaxing retreat. (id:60626)
Century 21 Seller's Choice Inc.
8 - 253 Lester Street
Waterloo, Ontario
Exceptional Investment Opportunity! Ideally located just minutes from the University of Waterloo and Wilfrid Laurier University making it a valuable addition to any investors portfolio! Featuring five spacious bedrooms and two full bathrooms this home offers a thoughtfully designed layout with a large common area complete with an L-shaped kitchen and a bright open living room - perfect to relax and gather! Condo fees include heat and water. The building features parking, shared laundry facilities, elevator access and close proximity to transit, shopping, all amenities and much more! Potential to generate over $50,000 per year with current rents! (id:60626)
Keller Williams Innovation Realty
253 Lester Street Unit# 8
Waterloo, Ontario
Exceptional Investment Opportunity! Ideally located just minutes from the University of Waterloo and Wilfrid Laurier University making it a valuable addition to any investor’s portfolio! Featuring five spacious bedrooms and two full bathrooms this home offers a thoughtfully designed layout with a large common area complete with an L-shaped kitchen and a bright open living room - perfect to relax and gather! Condo fees include heat and water. The building features parking, shared laundry facilities, elevator access and close proximity to transit, shopping, all amenities and much more! Potential to generate over $50,000 per year with current rents! (id:60626)
Keller Williams Innovation Realty
1019 Lynd Crescent
Saskatoon, Saskatchewan
Welcome to this beautifully updated 3-bedroom, 3-bathroom bungalow nestled on a sought-after corner lot in vibrant Stonebridge. With 1,225 sq. ft. of thoughtfully designed living space and a fully developed basement, this home offers a perfect blend of comfort, function, and style. Step inside and immediately notice the attention to detail—modern vinyl plank flooring, sleek quartz countertops in the kitchen and bathrooms, updated lighting, and kitchen backsplash all added within the last six years. The heart of the home, the kitchen, features rich maple cabinetry, a walk-in pantry, and garden doors leading to a backyard oasis with a partially covered deck, louvered privacy fencing, garden boxes, and a cozy patio area—perfect for relaxing or entertaining. Originally designed as a 3+1 bedroom layout, one main floor bedroom has been transformed into a spacious walk-in closet for the primary suite, easily convertible back if desired. The basement is professionally finished and ready to impress with a large family room, wet bar, third bedroom and 3-piece bath with 5 ft walk in shower. Completing the basement is a large bonus room which currently is used as a home gym with rubber flooring. This room could be a additional bedroom or a den if desired. The laundry is located in the utility featuring a high-efficiency hot water on demand system plus a water softener currently rented month to month from Culligan. The oversized double attached garage is a dream for hobbyists or extra storage needs, featuring durable Slide-Lok flooring, overhead racks, slat-wall panels, and high ceilings. Tastefully decorated and truly move-in ready, this home is ideally located just steps from schools, parks, shopping, restaurants, and miles of walking and biking paths—with quick access to Circle Drive for easy commuting. Don’t miss this opportunity to live in one of Saskatoon’s most desirable neighborhoods. Form 917 with presentation of offers on Thursday July 31 at 6 PM (id:60626)
Realty Executives Saskatoon
1111 Frost Road Unit# 302
Kelowna, British Columbia
Ascent - Brand New Condos in Kelowna's Upper Mission. Discover Kelowna's best-selling, best-value condos where size matters, and you get more of it. #302 is a brand new, move-in ready 1010-sqft, 2-Bedroom, 2-Bathroom, Merlot home in Bravo at Ascent in Kelowna’s Upper Mission, a sought after neighbourhood for families, professionals and retirees. Best value & spacious studio, one, two and three bedroom condos in Kelowna, across the street from Mission Village at the Ponds. Walk to shops, cafes and services; hiking and biking trails; schools and more. Plus enjoy the Ascent Community Building with a gym, games area, community kitchen and plenty of seating space to relax or entertain. Benefits of buying new include: *Contemporary, stylish interiors. *New home warranty (Ascent offers double the industry standard!). *Eligible for Property Transfer Tax Exemption* (save up to approx. $9,398 on this home). *Plus new gov’t GST Rebate for first time home buyers (save up to approx. $28,495 on this home)* (*conditions apply). Ascent is Kelowna’s best-selling condo community, and for good reason. Don’t miss this opportunity. Visit the showhome Thursday to Sunday from 12-3pm or by appointment. Pictures may be of a similar home in the community, some features may vary. (id:60626)
RE/MAX Kelowna
1104 County 16 Road
Merrickville-Wolford, Ontario
Discover the charm of country living with this beautifully updated 3-bedroom, 2-bathroom century-style home, set on the tranquil waterfront of Irish Creek. Bursting with character and thoughtfully upgraded, this unique property offers the perfect blend of rustic charm and modern comfort. Extensive renovations include spray foam insulation in the basement for improved efficiency, and a full exterior insulation upgrade with new board and batten siding, dramatically improving energy performance and reducing heating costs. The new shingles and flashing around the dormer add peace of mind and durability to the homes structure. For those seeking sustainability, the home features solar panels with battery storage, helping to reduce utility costs and environmental impact while maintaining full connection to the hydro system. Outside, a large barn provides ample storage, and nature lovers will appreciate the sweet frog pond, mature trees, garden beds, and peaceful patio area. Relax on the stunning front porch and watch the sunsets over the water, or take in the beauty of turtles nesting and carp spawning in your own backyard paradise. Located just 11 minutes from Smiths Falls and 10 minutes from Merrickville, this one-of-a-kind retreat is truly something special. (id:60626)
RE/MAX Affiliates Realty Ltd.
108 - 93 Stonefield Lane
Middlesex Centre, Ontario
Welcome to this renovated 3-bedroom townhome, built in 2022 and ideally located in the growing community of Ilderton - less than a 10-minute drive from North London. This modern home features a spacious open-concept layout with 9-foot ceilings and brand new luxury vinyl plank flooring throughout the entire home (2025), offering a clean, carpet-free living experience. The stylish kitchen is a true highlight, complete with quartz countertops, an upgraded backsplash and a central island. The bright family room opens through patio doors to your backyard.Upstairs, you'll find three generous bedrooms, each with walk-in closets. The primary suite features a sleek 3-piece ensuite with a build in tiled shower, while a second full bathroom and convenient upper-level laundry add everyday ease. The basement is framed, drywalled, and includes a rough-in for a bathroom along with a large egress window offering excellent potential for future finishing. Recent upgrades include a brand new high-efficiency furnace (2025) and a new washer and dryer (2025), ensuring comfort and peace of mind.Located in a quiet, family-friendly neighbourhood close to parks, trails, and top-rated schools, this move-in ready home offers modern living with a warm, small-town feel. (id:60626)
Keller Williams Lifestyles
1057 Frost Road Unit# 318
Kelowna, British Columbia
Ascent - Brand New Condos in Kelowna's Upper Mission. Discover Kelowna's best-selling, best-value condos where size matters, and you get more of it. #318 is a Contemporary and Stylish Merlot plan, and features an open floorplan, quartz countertops and stainless steel appliances. 2 Bedrooms are located on opposite sides of the living area, providing excellent privacy. The foyer is spacious with a nook suitable for a desk. Enjoy the outdoors with a nice-sized balcony off the living room. Size Matters and Ascent offers more. This 2-bedroom condo is approx 1,010 sqft. Plus, living at Alpha at Ascent means access to the Ascent Community Building, featuring a gym, games area, kitchen, patio, and more. Located in Upper Mission, you’re just steps from Mission Village at The Ponds where you'll enjoy Save On Foods, Shopper's Drug Mart, a Starbucks and various other services and businesses. Built by Highstreet, this Carbon-Free Home is eligible for PTT-exemption*, and comes with double warranty. Photos are of a similar home; some features may vary. Presentation Centre & Showhomes Open Thursday-Sunday 12-3pm. *Eligible for Property Transfer Tax Exemption* (save up to approx. $9,398 on this home). *Plus new gov’t GST Rebate for first time home buyers (save up to approx. $28,495 on this home)* (*conditions apply). (id:60626)
RE/MAX Kelowna
210 9333 Alberta Road
Richmond, British Columbia
Welcome to Heart of Central Richmond!Spacious Like-New junior 2 bedroom unit in the sought-after Trellaine complex, offering up to Huge 760 sq.ft of smartly designed living space. Features include an open-concept layout, laminate flooring, gas fireplace, modern kitchen with gas range, and a balcony overlooking the lovely courtyard. 1 parking included, Low maintenance fees. Enjoy access to a clubhouse, fitness centre, and nearby parks.Unbeatable location-steps from top schools, 21-acre Garden City Park, transit, and just minutes to Richmond Centre, Lansdowne Mall, Kwantlen University, shops, and dining.Perfect to move in-don´t miss this gem!Open house Aug 2 Sat 2-4pm (id:60626)
RE/MAX Crest Realty

