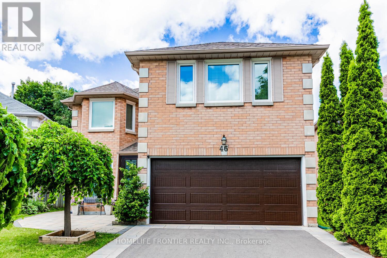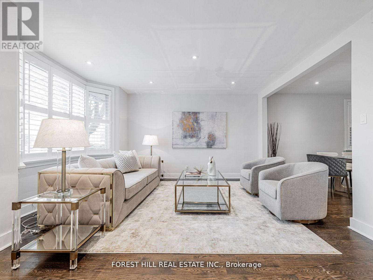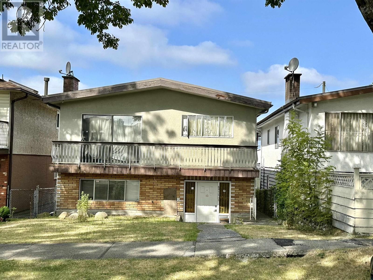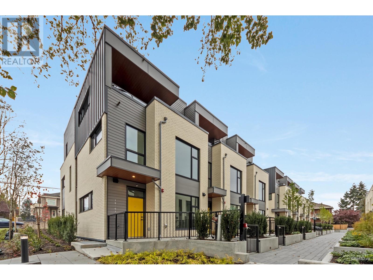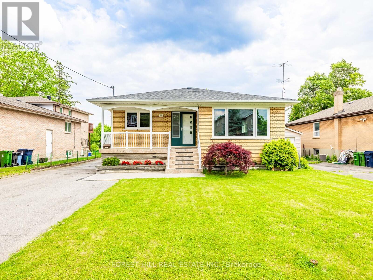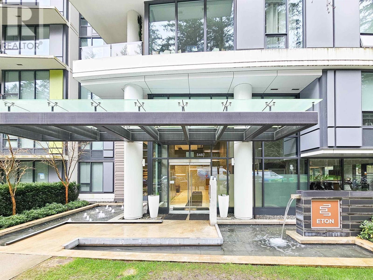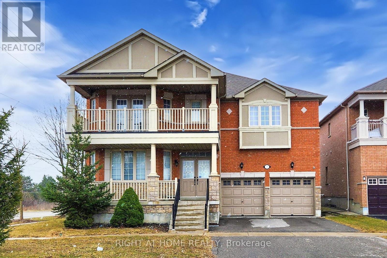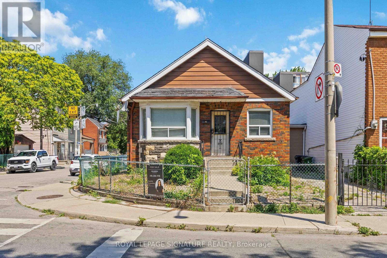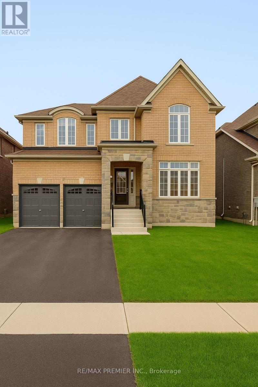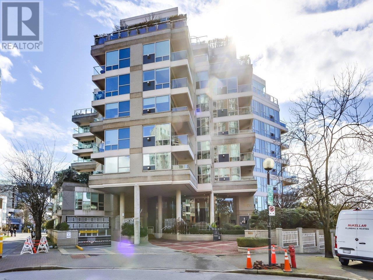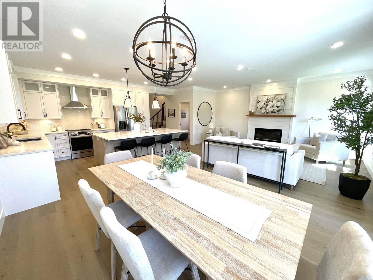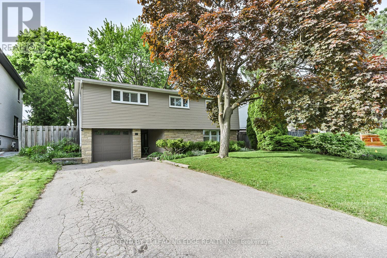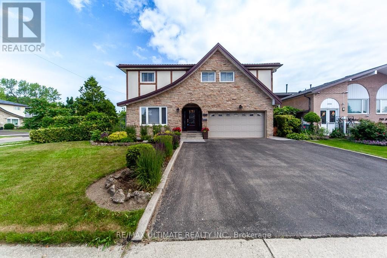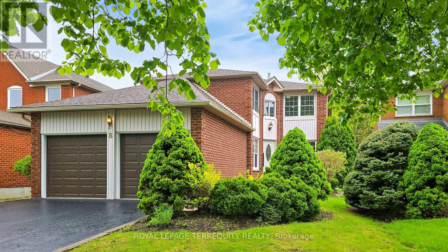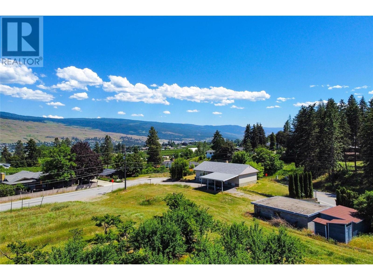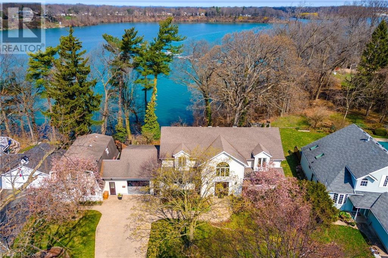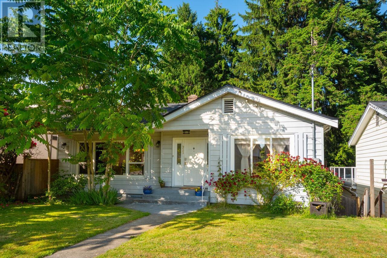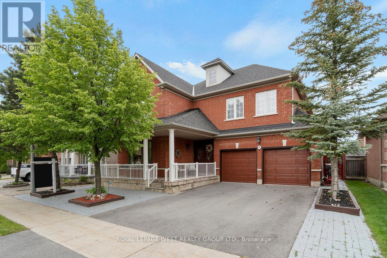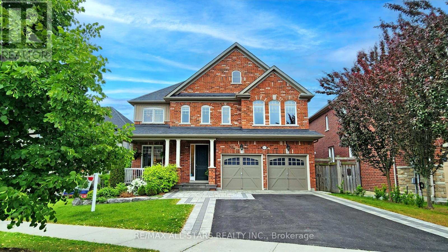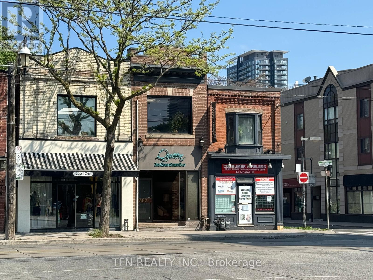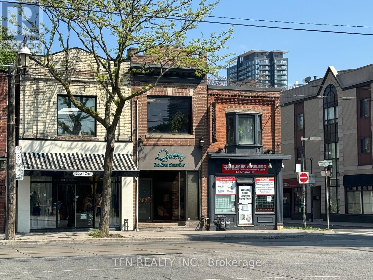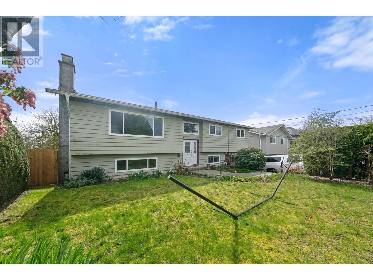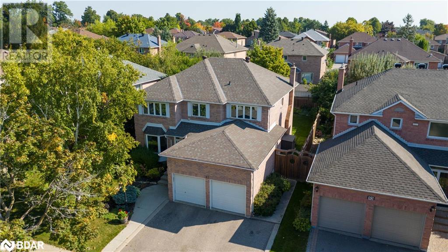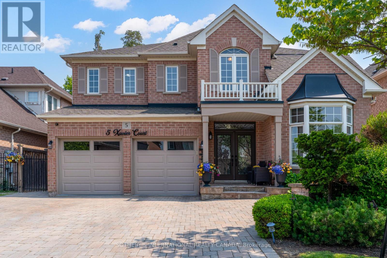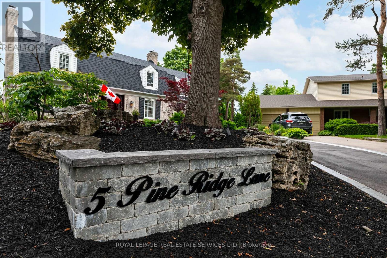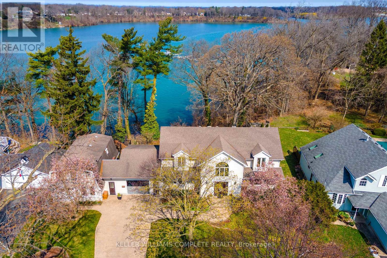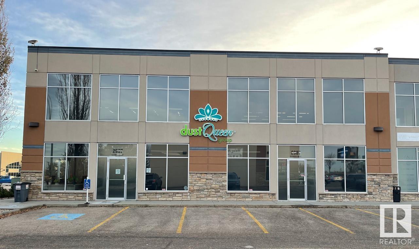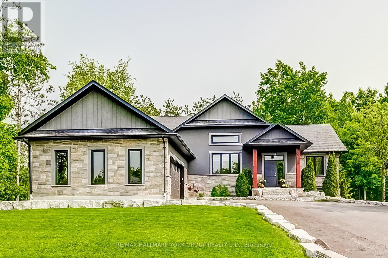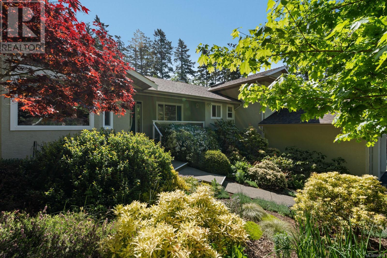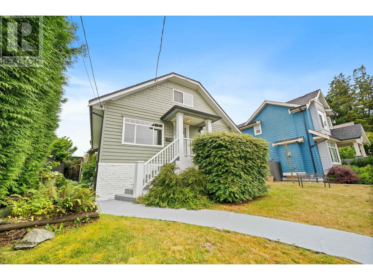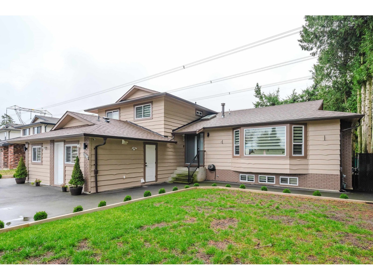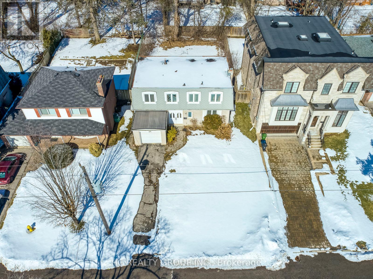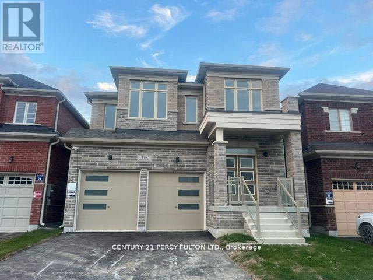46 Thornbrook Court
Vaughan, Ontario
Beautiful & Bright Detached Home on a Quiet Court in the Highly Sought-After Brownridge Community! Just steps from Promenade Mall, public transit, parks, and top amenities, this spacious home offers the perfect blend of comfort and convenience. Featuring 5 generously sized bedrooms and 4.5 bathrooms, it boasts 3,290 sq. ft. of functional living space, plus a fully finished basement with a separate entrance-ideal for an in-law suite or potential income-generating rental. The combined living and dining rooms provide an inviting space for entertaining, while the separate family room with a cozy wood-burning fireplace offers a peaceful retreat. The renovated gourmet kitchen is a chefs dream with quartz countertops, built-in oven, and a cook top; a breakfast bar, and a spacious eat-in area with walk-out to an oversized deck-perfect for summer BBQs and family gatherings. A main-floor office makes working from home both easy and comfortable. Upstairs, the primary suite features his-and-hers closets and a 5-piece ensuite. The second bedroom also includes its own private 5-piece ensuite and walk-in closet, providing privacy and comfort for guests or family members. Direct Garage Access, Porch Enclosure, 2 laundry rooms, and much more. Roof replaced 2022, Windows replaced 2013, Furnace replaced 2022, Attic insulation redone 2019, Deck and driveway replaced in 2022. Please visit https://www.houssmax.ca/vtournb/h1053838 for virtual tour. (id:60626)
Homelife Frontier Realty Inc.
381 Hollywood Avenue
Toronto, Ontario
*Top-Ranked School---Hollywood PS/Earl Haig SS**2Storey-Executive Family Home with Potential Income Basement($$$) situated on highly-**Top-Ranked School---Hollywood PS/Earl Haig SS**2Storey-Executive Family Home with Potential Income Basement($$$) situated on highly-desired/demand Of Hollywood Ave in Willowdale East Neighbourhood**This Charming Residence Offers approximately 2500Sf(Main/2nd Flrs) + Finished Basement(Separate Entrance with a Potential Income Basement) and a Spacious/Open Concept Main Floor and a Well-Appointed All Bedrooms and Outdoor Terrance(2nd Floor)**The Main Floor Offers an Open Concept Living/Dining Rooms & Family Room & Open Concept Living/Dining Rooms & Family Room, Modern--UPDATED Kitchen with a Centre Island, S-S Appliance & A Separate Entrance To Potential Income Basement. The Family room provides a Fireplace & easy access to Terrace for Outdoor BBQ & Fresh-air. The Main floor offers a 4th Bedroom & 3Pcs Washroom, Ideal for a Senior member Or Home office or Den. The Primary bedroom has a 4Pcs Own Ensuite & Sunny-South Exposure & W/I Closet, Functional Sunroom Or Den/Sitting Area & Making your private space of Outdoor Terrace area for fresh-air & relaxation. The Lower levels includes a Separate entry & Kitchen/Laundry area & Spacious Living area with 3Bedrooms for Potential Income($$$) Opportunity-----Convenient Location to Parks,Schools,Hwys & Shops and Restaurants. (id:60626)
Forest Hill Real Estate Inc.
6915 Beatrice Street
Vancouver, British Columbia
2 storey Van Special on a sought after area of Killarney neighborhood. Located on a peaceful street lined with mature trees. The property features with 3 bedrooms up; down - 2 bedrooms suites & 1 bedroom suite. Open parking with back lane. Close to Gordon park, schools, Killarney Community Center, Fraserview Library, Fraserview Golf Course, Champlain Heights Mall and shopping at SE Marine Dr (Canadian Tire, Marshalls, Macdonald, Wendy Restaurant) & Marine Way (Save-On Foods; Sushi Mura; etc). Central location with quick and Easy access to Richmond; Downtown & Metrotown. School catchment - Sir James Elementary; David Thompson Secondary; Sir Winston Churchill Secondary (French Immersion). Long term excellent investment not to be missed. (id:60626)
1ne Collective Realty Inc.
18 6788 Oak Street
Vancouver, British Columbia
BRAND NEW townhouse in OAK+52 with PRIME Location! Introducing the latest collection of contemporary townhomes by Cielle Properties. Unit 18 offers beautifully designed three-bedroom homes with 2.5 baths and direct access to underground parking. Featuring open-concept layouts, high-end finishes including chevron-patterned oak hardwood floors, Miele appliances, and custom cabinetry, each home is crafted for modern living. Enjoy private outdoor spaces, sophisticated design, and easy access to parks, shopping, and amenities. This home provide both convenience and elegance. Perfect for families seeking style and comfort in an unbeatable location, close to renowned schools like Churchill Secondary and Jamieson Elementary, Langara Golf Course, Queen Elizabeth Park. (id:60626)
RE/MAX Crest Realty
101 Pemberton Avenue
Toronto, Ontario
***Top-Ranked School -- Earl Haig SS***Short Walking Distance To Yonge/Finch Subway Station, Shops(One of A Kind, Convenient Location In Area and In the Heart of North York) ------ Super Solid Custom-Built, Raised Bungalow on 50 x 135 Ft South Exposure Land(Large -- Spacious Living area ------ 3094 sq.ft Total Living Area(Main + Basement) ----1547 sq.ft --- Main) with Detached 2Cars Garages and Recently Reno'd & UPDATED Hm ------- BRIGHT--CHEERFUL----SUPER CLEAN HOME. The Main floor offers Spacious + Open Concept Living/Dining Rooms area with Newer Hardwood Floor and New Ceiling Pot Lighting(2025) and a Family Sized, Large Kitchen, Fully UPGRADED/UPDATED with Newer Stainless Steeles Appliance+Newer Kitchen Cabinet+Newer Countertop+Newer Modern backsplash+Newer Kitchen Floor and Eat-In, Breakfast area combined. The Bedrooms on main floor offers all principal--large size and sunny, bright. The Fully Finished Basement with a Separate Entrance is designed for a Potential Rental Income($$$$), a Kitchen, 2 Washrooms and Extra Bedrooms and a Walk-Up Entrance. The Home provides a Functional Floor Plan for your family living and generate income from the basement and all desired amenities close by, ideal for a future luxurious custom-built home on a prime 50 x 135 Ft land-----------Super Clean and Super Bright Home---Recently UPDATED/UPGRADED & To Live-In Now and Potential Rental Income From Basement Combined and Build Your Dream-Luxurious Home In the future!! (id:60626)
Forest Hill Real Estate Inc.
309 3487 Binning Road
Vancouver, British Columbia
Eton by Polygon at UBC Wesbrook Village - Bright and spacious 3-bedroom high-rise concrete corner unit in one of UBC´s most desirable communities. This home features a functional open-concept layout, 9' ceilings, and floor-to-ceiling windows that bring in abundant natural light. Enjoy year-round comfort with air-conditioning, engineered wood flooring, and a modern kitchen equipped with premium Bosch stainless steel appliances. The luxurious master ensuite showcases marble wall and floor tiles and a stone countertop. Includes in-suite washer/dryer and 1 parking stall. Pet-friendly building located steps from Wesbrook Village shops, Save-On-Foods, UBC campus, community centre, parks, and top-rated University Hill Elementary & Secondary. (id:60626)
Royal Pacific Realty Corp.
7 & 8 - 3390 Midland Avenue
Toronto, Ontario
Excellent Busy Location, Well Maintained Commercial Condo Unit. TTC Right At The Doors.Currently Tenant to Well Known Established Real Estate Office, Same Tenant Over 20 Years ! Tenant is Flexible Can leave or stay. Great For Investment Or Own Use. Unit Has Direct Exposure to Street, Great for Signage. Designated Parking Spot, Ample Visitors Parking ** Monthly Condo fee: $1671.38 (total, HST included)** (id:60626)
RE/MAX Atrium Home Realty
19 Robert Grundy Road
Markham, Ontario
Welcome to luxury living at 19 Robert Grundy - located in one of the most desirable neighborhoods of Cachet Markham. Spacious 3383 square feet on the main and second floor while another 1691 square feet of unfinished basement awaits your personal touch. There are 5 bedrooms with 4 washrooms (plus rough in for a 5th washroom). Enjoy carpet free living throughout the house. This home is ready for your personal touches to move in and enjoy. The main level is an open concept living room, dining room and den with 9-ft ceilings that create a spacious feel throughout the main living areas. The open kitchen is ideal for family cooking together, featuring cabinets that match the pantry, stainless steel appliances and a breakfast area ideal for entertaining family and friends. The main floor family room has a gas fireplace and a walk out to the fully fenced and private backyard. The oversize primary bedroom offers a complete sitting area, walk in closet and 5-pc ensuite. The other 4 bedrooms are generously sized with semi ensuites and natural light from the large windows. Nestled in a fantastic location just steps away from top-rated schools, parks, shopping, and offering quick access to Hwy 404, this home combines convenience with community living. (id:60626)
Right At Home Realty
42 Carr Street
Toronto, Ontario
Attention builders, investors, and visionaries! Just steps from Queen West, Kensington Market, and Alexandra Park, 42 Carr Street presents a rare opportunity to unlock value in one of Torontos most dynamic neighbourhoods.Sitting on a prime 35.83 x 88 ft corner lot with easy laneway access, this property offers excellent potential for redevelopment or a custom build. With the possibility of adding a laneway house (buyer to verify with city), this is an ideal project for those looking to create multi-unit housing, a live-work setup, or maximize investment returns. Surrounded by vibrant local shops, top-rated restaurants, schools, transit, and cultural hotspots, this quiet, tree-lined street is the perfect backdrop for your next big opportunity. Whether you're renovating, rebuilding, or exploring income-generating possibilities, the location and lot speak for themselves. Don't miss your chance to bring your vision to life in this unbeatable downtown setting. Property Being Sold "As Is, Where Is" Condition (id:60626)
Royal LePage Signature Realty
31 Bayberry Drive E
Adjala-Tosorontio, Ontario
*** CHECK OUT THE VIRTUAL TOUR*** Welcome Home to 31 Bayberry Dr. Discover the perfect fusion of luxury and comfort at this stunning brand-new residence in Tottenham. Every inch of this home is designed to impress, with nearly $300K in thoughtful upgrades that elevate both style and functionality. From the moment you arrive, the majestic double-door entry welcomes you into an inviting space filled with natural light and timeless elegance. With 10-ft ceilings on the main floor, 9-ft ceilings upstairs and in the basement, and hardwood oak flooring throughout, the home feels open, airy, and luxurious. The heart of the home is the chef's kitchen, a dream space with a large central island, raised cabinets, custom crown moulding, and a pantry for effortless organization. Whether hosting dinner parties or enjoying a quiet meal, this kitchen is designed for both beauty and practicality. The family room is a show-stopping centrepiece, with its soaring 20-ft open-to-above ceiling, making it the perfect space to gather, unwind, or entertain. The main-floor office adds a layer of convenience for work-from-home days, while the second-floor laundry room makes everyday living a breeze. A spacious three-car garage with tandem parking provides room for all your needs, while the walkout basement leads to a tranquil backyard overlooking a serene pond, creating the ultimate escape for peaceru evenings or lively get-togethers. Every detail is designed to make life more enjoyable and luxurious, from the upgraded 8-foot doors and 8-inch baseboards to the well-thought-out layout that combines functionality with style. This is more than just a house-it's a place to create memories and live your best life. Don't miss your chance to call this exceptional home your own. Book your private tour today! (id:60626)
RE/MAX Premier Inc.
802 1600 Hornby Street
Vancouver, British Columbia
Prestigious Corner Waterfront Residence. This exceptional corner unit at the highly sought-after Yacht Harbour Pointe offers an unparalleled waterfront lifestyle. Featuring 2 beds/2 baths, this residence boasts a bright and open floor plan with premium hardwood flooring, a gas fireplace, & a meticulously designed kitchen equipped with top appliances. The spacious living & dining area extends onto two expansive balconies, offering breathtaking views of Granville Island. The primary bedroom includes a generous walk-in closet . Additional highlights include A/C, ample storage, 2 secure parking stalls, & a private locker. Situated in a well-managed, secure building with 24 hour professional concierge service. Call now to view! (id:60626)
Heller Murch Realty
808 1568 Alberni Street
Vancouver, British Columbia
A stunning 43-storey luxury tower that embodies the artistry and vision of renowned Japanese architect Kengo Kuma and the craftsmanship of Westbank. With its prime location in the West End, close to Stanley Park and just steps away from Robson Street, Coal Harbour, and the best shops and restaurants in downtown Vancouver, this architectural masterpiece is unlike any other building in the city. Inside, you'll be captivated by the perfect harmony of Japanese interior design and layered millwork, Custom Wood Feature wall as panels that runs the entire length of the kitchen with Miele Appliances Package, European Limestone Bathroom Wall, motorized window covering. World-class amenities include 3000sf Fitness Room, Music room, 25M Indoor Pool, 24hr Concierge,Wine Tasting Room. (id:60626)
Team 3000 Realty Ltd.
4428 46b Street
Delta, British Columbia
Beautifully crafted BRAND NEW home by one of Ladner's most respected builders, TE Andres Homes. Over 2,600 sqft of modern living space, this home features 4 beds plus den & 4 baths, incl a LEGAL 1-bdrm suite providing potential for extra income. Enjoy luxurious finishes throughout, a fully electric (low carbon footprint & solar ready) heat pump, Air conditioning and oversize HW tank, LED lightning, double garage, private backyard and a large 3rd storey loft with a full bathroom adds versatility, ideal for a home office, playroom, or larger primary bedroom. Located on a quiet, family-friendly street just steps away from Delta Secondary and Ladner Elementary schools & only minutes from Ladner Village, offering easy access to shops, dining, and community amenities. 2-5-10 New Home Warranty. (id:60626)
RE/MAX City Realty
32 Charrington Crescent
Markham, Ontario
Welcome to 32 Charrington Crescent! Situated in prestigious prime Unionville, this executive 5 bedroom home is on a quiet street in a popular neighbourhood. Upon entering the home, marble tiles adorn the main floor hallway with hardwood and stone tile throughout the rest of the level. Enjoy cooking in a chef's kitchen with granite countertops and premium appliances. Enjoy spending time in a well sized private backyard featuring an interlock patio with a spectacular garden backing on to green space with a park and Unionville Tennis Club. Large living and dining rooms are great for entertaining along with a full sized family room complete with a wood burning fireplace. Office/Library room is complete with built in book shelving and a great nook for an office work station. The upper level has a very large primary bedroom with a walk in closet and 5 piece ensuite bath and 4 additional generously sized bedrooms. Easy nearby access to dining and entertainment on Unionville Main Street and Downtown Markham, plenty of grocery stores nearby (No Frills, Whole Foods both within walking distance), premium school zone. (id:60626)
Century 21 Leading Edge Realty Inc.
12370 Creditview Road
Caledon, Ontario
Spacious Family Home with In-Law inspired Suite, Shop & Ample Parking - Close to Amenities! This well-appointed home offers room for the whole family-and then some! Featuring 3 bedrooms (2 up + 1 down), 3 bathrooms, and a bright open-concept layout, this property checks all the boxes for comfortable living, functional open concept space, and income potential. The main level welcomes you with a spacious living area filled with natural light, flowing seamlessly into the kitchen and dining space-perfect for entertaining or everyday family life. Downstairs, you'll find a fully finished basement with an in-law type suite, ideal for extended family, guests. Outside, from gardens to privacy, and a large BBQ area with reverse-cycle heating under an interlocked verandah, the possibilities are endless. Plus, there's tons of parking for vehicles, trailers, or RVs. Prime Location: Conveniently located close to shopping, schools, parks, and other amenities, making daily errands and commutes a breeze. (id:60626)
RE/MAX West Realty Inc.
40 Fonthill Boulevard
Markham, Ontario
Nestled on an expansive 61 x 135 lot, this beautifully renovated home offers the perfect blend of elegance, functionality, and location. Just steps from historic Main Street Unionville, enjoy the charm of boutique shops, local eateries, GO Train access, scenic parks, and top-rated schools all at your doorstep. Step into the spacious front foyer and discover a thoughtfully designed split-level layout, ideal for growing families seeking both privacy and connection. The sun-filled family room features custom built-in bookcases and a large picture window, while the inviting living room with its cozy fireplace walks out to a picturesque backyard adorned with mature trees and lush perennial gardens. At the heart of the home is a stunning custom kitchen by Paris Kitchens, showcasing sleek cabinetry, a stylish tile backsplash, and modern finishes. Pot lights, California shutters, and gleaming hardwood floors add a contemporary touch throughout. The kitchen flows effortlessly into the dining room, enhanced with built-in shelving perfect for buffet-style entertaining. Upstairs, you'll find four generously sized bedrooms, including a luxurious primary suite with a spa-like ensuite and his-and-hers closets with custom built-in organizers. An updated main bath and a spacious walk-in linen/storage closet complete this level.The finished basement offers exceptional flexibility with a large recreation room and a dedicated office space featuring built-in desk and cabinetry ideal for working from home or easily convertible to a fifth bedroom. Don't miss this rare opportunity to own a move-in-ready, meticulously updated home in one of Unionville's most sought-after neighbourhoods. (id:60626)
Century 21 Leading Edge Realty Inc.
2589 Trident Avenue
Mississauga, Ontario
Charming & well maintained corner two story detached home. Original owner! Boasting four spacious bedrooms and four bathrooms. This property is perfect for families of all sizes. The main floor features a combined living and dining room. The completely renovated kitchen has plenty of cupboard space. Fully finished basement featuring a second renovated kitchen complete with a stove, stand up freezer, and fridge. Shed in the backyard. Total of 5 parking spaces. Just a short distance to Mary Fix Catholic school, St. Jerome separate school, Cashmere Ave. Public school, St. Martin Catholic Secondary School, Huron Park, Trillium Hospital, Canadian Tire, LCBO, Shoppers Drug Mart, and HWY 403. (id:60626)
RE/MAX Ultimate Realty Inc.
8 Couperthwaite Crescent
Markham, Ontario
Welcome to 8 Couperthwaite Cres., a stunning executive residence nestled on a quiet, family friendly crescent in the prestigious Unionville community where refined living meets everyday functionality. Boasting 4+2 bedrooms and 4 bathrooms, this home blends timeless design with modern finishes to offer a truly elevated lifestyle Step into a sun-filled foyer beneath a soaring staircase window and admire the brand-new floors (2025), a restyled staircase ( 2025), and the flowing layout that effortlessly connects each living space. The open living and dining rooms are ideal for hosting elegant dinners or sophisticated gatherings. The custom eat-in kitchen features premium porcelain tile, quartz countertops, stainless steel appliances, a breakfast bar, and walk-out to a gazebo-covered deck overlooking a serene, pool-sized backyarda blank canvas for your outdoor oasis. Enjoy evenings by the fire in the adjacent family room, or host with ease in the formal dining area. Upstairs, the primary suite boasts a luxurious 3-piece ensuite and walk-in closet, while three additional bedrooms boasts beautiful floors, Mirror closet doors and share a beautifully renovated brand new 4-piece bathroom ( 2025). Convenient Main Floor Laundry Room with w/out to side yard The fully finished basement level provides ultimate flexibility: 2 spacious bedrooms, a second kitchen, laundry, rec room/ flex space, and a 4pce bath ideal for in-laws, guests, or a home business. Unbeatable location with top ranking schools. Minutes to Hwy 407 and 404, Unionville Go, First Markham Place, Markham Civic Centre, Flato Markham Theatre, Toogood Pond, Historic Main Street Unionville, DownTown Markham , YMCA and York University Markham Campus. Close to Markville Shopping Mall and Whole Foods. Fantastic opportunity to make this your family dream home. (id:60626)
Royal LePage Terrequity Realty
17421 1a Avenue
Surrey, British Columbia
This stunning 4-bed open-concept home in South Surrey's coveted Summerfield community offers 10ft ceilings, huge chef's kitchen, custom pantry and laundry room, spacious great room, and den all on the main floor. Upstairs features 3 bright large bedrooms with vaulted ceilings and ensuites. The luxurious primary includes a sunny sitting area, walk-in closet, and spa-like ensuite. Downstairs: a large media room and self-contained 1-bedroom suite. The attached garage boasts custom cabinetry with plenty of storage. Enjoy the morning sun on a south-facing front porch, or a sun-soaked low-maintenance backyard with hot tub. Nestled in a quiet, friendly cul-de-sac, parks, schools, golf, shops, restaurants, beaches, a neighbourhood farmer's market, and a fresh local produce stand. (id:60626)
RE/MAX Colonial Pacific Realty
55 Lake Drive N
Georgina, Ontario
Attention Investors! An incredible investment opportunity awaits! Whether youre looking to grow your rental portfolio or start a vacation rental business, this property is packed with potential. This property is perfect for Airbnb or rental income ventures. Key features include: Legal duplex designation with a visible plate on the front of the house. Three units, each with private entrances, offering flexible rental options. Private dock and deeded lake access for year-round enjoyment. The town has started the process for owner purchase of the waterfront land across the street an exciting added value opportunity! 200-amp electrical service, ensuring reliable power for all units. Metal Roof, Furnace 2021 , A/C 2022 , Hot water Tank Owned 2016 . Basement walls Double Insulated. A spacious three-door garage for storage or additional use. A large lot with plenty of parking in both the front and back. This property has incredible potential, whether for short-term rentals, long-term tenants, or a mix of both. UPPER & BASEMENT UNITS, Already ( TENANTED ). Legal Duplex With 3rd Sep. Unit In Bsmnt (Can Apply To Make 3rd Unit Legal) On Massive Waterfront Lot! Widens To 82Ft In Rear. Unobstructed Western Lakefront Views! Private Dock + Steps To Boat Launch. Detached 3.5 Car Garage. Instant Lake Access In Winter For Ice Fishing! Upper Unit 1500Sqft: 4 Bedrooms(Converted To 3) + 2 Baths, Kitchen, Dining, Laundry, 2 Decks (Front And Back). Main Unit 550Sqft: 1 Bedroom + 1 Bath, Kitchen, Dining And Walk-Out Patio. Bsmnt Unit 450Sqft: Walk-Up Big Bachelor + 1 Bath + Side Private Patio. The seller assumes no responsibility for the accuracy of measurements or any others. The buyer is advised to conduct their own independent investigations and due diligence." (id:60626)
Century 21 Leading Edge Realty Inc.
11524 Bond Road
Lake Country, British Columbia
*Location, Future Potential, nestled in the heart of Lake Country* This property is opposite to Davidson Elementary school and features 5.77 acres of agriculture flat land with two level of residential house on the corner of Davidson and Bond Road. The main house boasts 3 bedroom and one bathroom have been extensively renovated. The newly fully furnished with separate entry basement suite has two bedroom and one bathroom. The total rental income is $5,000 per month. This property offers an opportunity to build another building with Wood Lake view. The beautiful farm is currently planted with cherries, peaches and apples. Great location and 15 mins drive to Kelowna Airport and UBC. Contact for private showing for more information. (id:60626)
Century 21 Coastal Realty Ltd.
4 Deena Place
Markham, Ontario
Large lot & great location. Exceptional family home in the sought-after Middlefield Community of Markham offering ample space and investment potential. Did inside & outside extensive renovation and upgrades in 2021 & 2022. This home offers 5 + 3 bedrooms, 7 washrooms and a finished basement. The professionally finished basement, with a walk up separate entrance , includes 3 bedrooms, two full washrooms and an open concept living-dinning-kitchen for extended family or rental income. This prime neighbourhood is near schools, parks, shopping and transit. Top rated Home School : Parkland PS & Middlefield CI High School & lot more.Large (id:60626)
Right At Home Realty
2 Ironside Drive
Vaughan, Ontario
Welcome to this beautifully designed 4-bedroom, 4 bathroom home perfectly situated in coveted Vellore Village and directly across from a peaceful park. Ideal for families or anyone seeking comfort and style, this home offers spacious living 2951 sqft ( as Per MPAC) with vaulted ceiling in the living room, an abundance of natural light, and an open-concept layout that enhances flow and function. Step inside to discover a double-sided fireplace with marble mantle, adding warmth and charm to both the living and family rooms perfect for cozy evenings or entertaining guests. The generous ceiling height throughout the home creates a grand and airy atmosphere, while large windows provide picturesque views of the green space just outside your front door. The open-concept chefs kitchen is designed for both everyday cooking and effortless entertaining, showcasing built-in appliances, and a spacious island with abundant storage. All four bedrooms are generously sized, with the primary suite offering privacy, a walk-in closet, and a spa-inspired en-suite bath. Enjoy the outdoors in your private backyard or take a short stroll across the street to enjoy the park's trails, playgrounds, tennis and open fields. Key Features: Capacious Front lot 62 ft wide, 4 spacious bedrooms (two primary with ensuites) 4 bathrooms, Vaulted ceiling/ Open to above in the living room. Elegant double-sided fireplace. Large unfinished basement with bathroom rough in and cold cellar an open canvas to bring your creative visions to life. Park views from the front of the home Open-concept living and dining areas . Attached garage & ample storage. Move-in ready condition. Dont miss this rare opportunity to own a home in a prime location with stunning park views. Virtually staged photos (id:60626)
Royal LePage Credit Valley Real Estate
50 Henley Drive
St. Catharines, Ontario
Welcome to your very own Urban Oasis! Nestled along the coveted shores of Martindale Pond, this extraordinary property offers the rare opportunity to enjoy Muskoka-like serenity without ever leaving the city. Perfectly positioned within minutes of every imaginable amenity, this sprawling estate boasts an incredible 197 feet of direct water frontage, providing breathtaking sunsets and unforgettable gatherings with family and friends on the expansive private decks and patio. A private dock and stairway to the waterfront add to the magic, while front-row views of world-class rowing events at the Royal Canadian Henley Rowing Course offer an unbeatable bonus. Situated on an oversized, fully landscaped lot of over half an acre - with 88 feet of prime street frontage - this home is framed by mature trees, vibrant perennials, and an impressive interlocking paver driveway with ample parking. A spacious garage and separate workshop further enhance the functionality of the property. Inside, you'll find 2,987 square feet of beautifully finished living space designed for comfort and flow. Wake up to water views from the kitchen, dining room, and family room, and unwind in a layout perfect for family life, featuring a generous primary suite with ensuite privilege, two additional bedrooms, a second full bath, and a cozy lower-level family room with abundant storage. Adding even more value is a stylish, self- contained 583 sq ft secondary suite above the workshop, complete with its own kitchen, full bath, living and dining areas, and a large private deck - ideal for extended family or as an excellent short- or long-term rental opportunity. Offering privacy, flexibility, and true resort-style living, this exceptional property must be seen to be fully appreciated. Book your private tour today and prepare to fall in love! (id:60626)
Keller Williams Complete Realty
933 Fifth Street
New Westminster, British Columbia
Welcome home! The perfect character bungalow in Glenbrooke North. This 3187sf home is perfect for growing families or multi-generational living (or use the suite as an income helper!). Lovingly cared for and updated over the years, this home features laminate floors, updated kitchen, large covered sundeck perfect for entertaining and summer dining. Fully permited basement reno/extension in 2016, windows, roof, HW tank and furnace; there is nothing to do but move in! Amazing neighbourhood close to schools, transit, parking & shopping. Private treed yard on huge 50' x 132' lot, parking pad (with EV charger) plus external storage sheds. (id:60626)
Engel & Volkers Vancouver
67 Tremblay Avenue
Vaughan, Ontario
Set in the heart of sought-after Vellore Village, this impeccably maintained detached home offers over 3,000 sq. ft. of functional living space and has been lovingly cared for by the same owners for 23 years. With renovations completed over the years, this rare 5-bedroom layout is designed to accommodate multigenerational families with ease. The main floor features a beautifully renovated 5th bedroom paired with a spa-like 5-piece ensuite, including a rain shower head, warm towel rack, and stylish finishes perfect for aging parents, mature children, or guests seeking privacy and comfort. The finished basement extends the homes potential even further, with a rough-in for a kitchen, a 3pc bathroom, a bedroom and a second laundry area, making it an ideal space for extended family or as a nanny suite. Additional highlights include laundry on both the main level and in the basement for added convenience, excellent storage throughout, and generously sized principal rooms. The backyard is fully fenced with interlocking throughout offering low maintenance and perfect for entertaining. Several raised garden beds provide the perfect setup for growing your own vegetables, herbs, or flowers. Located minutes from top-rated schools such as St. Agnes of Assisi Catholic Elementary School, Fossil Hill Public School, and Tommy Douglas Secondary School. Enjoy lots of nearby parks and trails, plus easy access to Market Lane shopping, Hwy 400/407, and public transit. Don't miss this rare opportunity to own a move-in ready home in a premium location with true flexibility for multigenerational lifestyles. (id:60626)
Royal LePage West Realty Group Ltd.
6 Xavier Court
Brampton, Ontario
Welcome to Your Loving Home, nestled on a quiet cul-de-sac in the sought-after Streetsville Glen community. Offered for the first time by the original owners, this home radiates pride, care, and cherished memories. Set on one of the largest pie-shaped lots in the area162 ft deep and over 123 ft wide at the back this property features a gently sloped backyard that offers privacy, space, and tranquility. Inside, enjoy 3,500+ sq ft above ground, hardwood floors throughout, a bright home office, and a spacious kitchen with raised breakfast bar. The main floor includes laundry with access to a potential separate basement entrance. Upstairs: four large bedrooms, a versatile loft/study, and a grand hallway. Minutes to top schools, trails, parks, golf, shopping, highways, and historic Churchville Village This is Your Forever Home. (id:60626)
Royal LePage Meadowtowne Realty
94 Campbell Drive S
Uxbridge, Ontario
Say "yes" to the address! Your search for the perfect Campbell Drive residence has come to an end with the discovery of this striking 3000+ sq ft "Carleton" model by Triumph Homes. This spectacular 4-bedroom, 4 updated bathroom, stunner shows like a model home featuring hardwood, porcelain tile, flat ceilings, upgraded baseboards and trim throughout. The 4-vehicle depth driveway is highlighted by attractive border stone and leads to an inviting and relaxing granite stone covered front porch. The lush, green and leafy, south facing back yard, boasts a gardener's oasis with multiple raised organic veggie beds plus a nurturing greenhouse for your starter plants. Relax and enjoy the fruits of your gardening labour on the lower rain protected patio or out in the sun below the custom pergola. The spacious upper deck with two BBQ lines is the perfect spot to enjoy both the sun and sweeping views over the beautiful and private back yard. The fully finished, multi-purpose, walk out basement features a bright office with large above grade window, cozy sound proofed media room, open gym area and comfortable family lounging area with large windows and wall mounted electric fireplace. The upper floor offers 4 good size bedrooms including an incredibly spacious primary suite with 5 pc ensuite bath, walk in closet with organizers and a lovely sitting area perfect for the reading of the favourite book. The second floor layout also offers a study / office with double glass door entry. The main floor enjoys a 9' ceiling height and flows wonderfully through the front living / music room, family room with gas fireplace, formal separate dining room and into the handsome kitchen with dark cabinetry, granite counters, stylish porcelain floor, custom stone backsplash, quality stainless steel appliances, pantry, and 8' sliding door to the entertainment size cedar deck with staircase to the lower patio. This house is a "10"! Don't miss seeing it. (id:60626)
RE/MAX All-Stars Realty Inc.
384 Queen Street E
Toronto, Ontario
Rare Queen St E Corner Location!! In The Heart Of Corktown. Renovated Property, Featuring 4 Self-Contained Units: a Retail Storefront, a Professional Office Space, a Modern Lowered & Damp-Proofed Basement Apartment, and a Bright 2-Bedroom Residential Unit with Skylights, Hardwood Floors, and a Private Deck. Spacious and Versatile Layout Throughout. Ideal for Investors or End Users This Property Offers Exceptional Potential for a Variety of Uses. (id:60626)
Tfn Realty Inc.
Forest Hill Real Estate Inc.
384 Queen Street E
Toronto, Ontario
Rare Queen St E Corner Location!! In The Heart Of Corktown. Renovated Property, Featuring 4 Self-Contained Units: a Retail Storefront, a Professional Office Space, a Modern Lowered & Damp-Proofed Basement Apartment, and a Bright 2-Bedroom Residential Unit with Skylights, Hardwood Floors, and a Private Deck. Spacious and Versatile Layout Throughout. Ideal for Investors or End UsersThis Property Offers Exceptional Potential for a Variety of Uses447/2000Offer Remarks (Seller Direction) (id:60626)
Tfn Realty Inc.
1600 Cornell Avenue
Coquitlam, British Columbia
For the family! First time on the market in 47 years. This well cared for and updated home is located in desirable Central Coquitlam and sits on level sunny lot with south exposure, fully fenced and lane access. Main floor features large living room with gas fireplace, spacious dining room, updated kitchen with maple cabinets, bright sunroom/family room with access to generous deck, 4 piece bathroom,3 large bedrooms including primary with 2 piece ensuite. Lower level includes large "L" shaped rec room, 4th bedroom/home gym, generous storage/laundry room and 3 piece bath - easily suited. Oversized carport plus walk in storage. Fantastic location on a quiet street just steps to Como Lake, Poirier sports complex, library, Parkland Elementary and sought after Dr Charles Best Secondary. (id:60626)
Royal LePage Sussex
43 Waterhouse Way
Richmond Hill, Ontario
Welcome to this family home situated in the desirable Westbrook community. Featuring over 4000 finished sqft of thoughtfully designed living space. This expansive home offers 4+2 bedrooms, 3.1 bathrooms providing ample space for families of all sizes. The main floor features a bright and open living and dining room combination, complete with elegant hardwood floors, smooth ceilings, and crown molding. The chef’s kitchen offers granite countertops with matching backsplash, a gas cooktop, undermount double sink and lighting adding to its modern appeal. The oversized eat-in area features smooth ceilings, wainscoting, and offers a walk-out to your private backyard oasis. Adjacent is a cozy family room with a fireplace insert, creating the ideal spot to relax. A main-floor office offers flexibility to work from home, with the potential to convert into an additional bedroom if desired. As you make your way up the timeless winding staircase with wrought iron pickets, the oversized master suite impresses with a large custom walk-in closet and a 4-piece ensuite with granite countertops. Three additional oversized bedrooms share an updated 4-piece bathroom with dual vanities, granite countertops and a frameless glass shower. Enjoy the ultimate convenience of a thoughtfully placed upper-level laundry making laundry day simpler and more efficient for the whole family. The fully finished lower level expands your living space with a rec room large enough to accommodate large gatherings and features a gas fireplace for cozy nights. As an additional benefit, there are two bedrooms perfect for guests or extended family and a dedicated area for a den or home gym. The home extends its charm outdoors with a private backyard oasis, perfect for unwinding after a long day or enjoying weekend barbecues. This residence is not just a house, but a place where lasting memories will be made, offering the perfect blend of community convenience and the tranquility of a cherished home. (id:60626)
Keller Williams Experience Realty Brokerage
5295 St Andrews Place
Delta, British Columbia
FULLY RENOVATED HOME with Primary Bedroom on the main floor! Centrally located in desired "Imperial Village" subdivision. This 3 bedroom & den (could be 4th bedroom) home boasts updates from top to bottom! Fully remodeled open concept kitchen with solid maple doors & drawers with quartz countertops & high end stainless steel appliances. Extra large primary Bdrm on main features spa like 5 piece bathroom with jetted tub & separate shower. Enjoy the professionally landscaped low maintenance backyard all year long with a cozy gazebo, covered patio with heaters & putting green (incl irrigation sys)! New high efficiency natural gas tankless combi space & water heater system. Close to golf course, Tsaw Mills & Commons shopping, BC Ferries, easy access to hwy 17! Nothing to do but move in and enjoy! (id:60626)
Royal LePage Regency Realty
Lot 29 Con. 8, Highway 9
Caledon, Ontario
Rare opportunity to build your dream home on a stunning ~14.4-acre lot in the prestigious Palgrave community, surrounded by luxurious multi-million-dollar estate residences. This gently rolling parcel, inspired by golf course greens, offers hydro on-site and exceptional privacy, with a natural thicket of trees ideally positioned for a secluded build. The lot includes permits and architectural drawings for a 5,000 sq ft estate featuring a pool and cabana, along with an additional proposal for a striking 10,000 sq ft modern residence. Majestic mature trees and private trails enhance the property's natural beauty, all while being just 15 minutes from Bolton and 40 minutes from Toronto. Whether you're planning a personal estate or seeking a high-potential investment, this property offers unmatched potential. Seller may consider VTB financing for qualified buyers. Buyer and their lawyer to conduct their own due diligence. (id:60626)
Exp Realty
5 Xavier Court
Brampton, Ontario
Welcome to 5 Xavier Court A Rare Gem on a Quiet Cul-De-Sac in a Prime Brampton Location!**This beautifully maintained **4-bedroom, 4-bathroom detached home** is nestled on a premium pie-shaped lot in a sought-after, family-friendly neighbourhood. Offering exceptional curb appeal, the home features a double-car garage, an extended driveway, and a professionally landscaped front and backyard with brand new composite deck. Step inside to a spacious and functional layout with large principal rooms, hardwood floors, and abundant natural light. The updated eat-in kitchen boasts a center island, stainless steel appliances including Wolf Range, granite countertops, and a walkout to a a brand new covered composite deck sprawling into a private backyard oasis perfect for summer entertaining. The family room features a cozy fireplace, ideal for relaxing evenings. Upstairs, you will find four generously sized bedrooms, including a primary suite with a walk-in closet and a private ensuite bath. The unspoiled basement offers endless possibilities - create a home theatre, gym, or an in-law suite to suit your lifestyle. Located close to top-rated schools, parks, transit, shopping, and highways, this home checks all the boxes for families looking for comfort, space, and convenience. Don't miss your chance to live on one of Bramptons most desirable courts. Book your private showing today! (id:60626)
Royal LePage Real Estate Services Ltd.
5 Pine Ridge Lane
Brampton, Ontario
Tucked gently atop a private Peel Village hill with only 20 distinguished homes, this hidden gem offers a rare blend of serenity and convenience, secluded from the hustle, yet moments from it all. A timeless Dutch Colonial home gracefully set on a majestic 1/3-acre pie-shaped lot, with lush, professionally landscaped grounds kept vibrant year-round by a lawn irrigation system. A stunning Loggia acts as a seamless extension of your living space, providing a sanctuary for many seasons of blissful outdoor time, rain or shine. Imagine hosting BBQs with family and friends without ever worrying about the weather. Inside, craftsmanship takes center stage, exuding refined elegance in every detail. The newly renovated designer green kitchen is a showstopper, wrapped in bold mission-style tiles that marry vintage character with modern sophistication. Its the perfect blend of artistry & utility designed to inspire both culinary creativity and conversation. With 4 beautifully appointed bedrooms (hidden cedar closet in 3rd bedroom), including a serene primary retreat with a sleek, modern ensuite bath, the home offers both comfort and quiet sophistication. Three inviting fireplaces anchor the living areas with warmth, while each space is thoughtfully curated for both style and practicality. A well-designed mudroom-laundry room with built-in storage shelves makes the everyday a breeze. A fabulous two-car garage adds flexibility, with a full second-floor loft ready to be transformed into a studio, home office, gym, or guest suite. A long driveway ensures plenty of parking room for guests. A home with heart, soul, and whispers of a country manor all hidden in plain sight in beloved Peel Village. Perfect for the elite buyer who seeks not just a home, but a lifestyle of quiet distinction, artistic flair, and effortless grace. Walk to GO Transit, train station, Gage Park, trails, Etobicoke Creek, shops, schools, restaurants. Just minutes to Highways 410, 407, and 401 (id:60626)
Royal LePage Real Estate Services Ltd.
9061 Collings Way
Delta, British Columbia
Perched on a quiet cul-de-sac, this 4 bed, 3 bath West Coast home offers sweeping City, Mountain & River views from oversized front windows. Set on a park-like 13,000+ sq ft lot with a serene ravine backdrop, it blends timeless architecture with elevated updates: a fully renovated kitchen with premium appliances, white oak flooring, stunning fireplaces & beautifully redone bathrooms. Vaulted cedar ceilings, skylights & updated windows fill the home with natural light. A sunken living room, cozy family room & fabulous mudroom add comfort & style. Breezeway to oversized double garage, large backyard shed & great long-time neighbours complete the picture. (id:60626)
RE/MAX Performance Realty
50 Henley Drive
St. Catharines, Ontario
Welcome to your very own Urban Oasis! Nestled along the coveted shores of Martindale Pond, this extraordinary property offers the rare opportunity to enjoy Muskoka-like serenity without ever leaving the city. Perfectly positioned within minutes of every imaginable amenity, this sprawling estate boasts an incredible 197 feet of direct water frontage, providing breathtaking sunsets and unforgettable gatherings with family and friends on the expansive private decks and patio. A private dock and stairway to the waterfront add to the magic, while front-row views of world-class rowing events at the Royal Canadian Henley Rowing Course offer an unbeatable bonus. Situated on an oversized, fully landscaped lot of over half an acre - with 88 feet of prime street frontage - this home is framed by mature trees, vibrant perennials, and an impressive interlocking paver driveway with ample parking. A spacious garage and separate workshop further enhance the functionality of the property. Inside, you'll find 2,987 square feet of beautifully finished living space designed for comfort and flow. Wake up to water views from the kitchen, dining room, and family room, and unwind in a layout perfect for family life, featuring a generous primary suite with ensuite privilege, two additional bedrooms, a second full bath, and a cozy lower-level family room with abundant storage. Adding even more value is a stylish, self-contained 583 sq ft secondary suite above the workshop, complete with its own kitchen, full bath, living and dining areas, and a large private deck - ideal for extended family or as an excellent short- or long-term rental opportunity. Offering privacy, flexibility, and true resort-style living, this exceptional property must be seen to be fully appreciated. Book your private tour today and prepare to fall in love! (id:60626)
Keller Williams Complete Realty
2907 Ellwood Dr Sw
Edmonton, Alberta
- 5,250 sq.ft.± professionally developed office/warehouse space - Four private offices, open work areas, boardroom/training room, kitchenette, storage/work areas - 10’x14’ grade level overhead door - Corner unit with direct exposure to Ellwood Drive SW - Convenient access to Parsons Road, Ellerslie Road, Gateway Blvd/Calgary Trail, and Anthony Henday Drive (id:60626)
Nai Commercial Real Estate Inc
118 Mennill Drive
Springwater, Ontario
Set On A Serene & Private Half-Acre Lot In Desirable Minesing, Just Minutes From Snow Valley Ski Resort, This Custom Modern Bungalow Offers A Rare Blend Of Sophistication, Functionality, And Lifestyle Flexibility. Framed By Mature Trees & Enhanced By Landscape Lighting & An In-Ground Sprinkler System, The Curb Appeal Is As Compelling As What Lies Within. Inside, You're Greeted By A Soaring Vaulted Ceiling Over A Stunning Open-Concept Kitchen & Great Room, Filled With Natural Light & Perfect For Entertaining Or Relaxed Everyday Living. The Layout Is Refreshingly Unique, With A Thoughtfully Designed Main-Floor Primary Suite Featuring A Walk-In Closet & A Luxurious Five-Piece Ensuite Bath. Also On The Main Floor Is A Cozy Den With Built-In Shelving, Ideal For Working From Home Or Quiet Reading, Plus A Generous Mudroom & Laundry Area With Direct Access To The Garage & Backyard. The Fully Finished Lower Level Is Bright & Spacious, With High Ceilings, Oversized Above-Grade Windows, A Large Recreation Room, Three Additional Bedrooms, A Well-Appointed Four-Piece Bathroom With Dual Sinks, & Two Dedicated Storage Rooms. Whether You're Accommodating Older Children, Guests, Or Seeking Space For Hobbies & Media, The Basement Delivers Versatility Without Compromise. Outside, Enjoy The Best Of All Seasons From The Expansive Rear Deck, Partially Covered For All-Weather Enjoyment. Additional Highlights Include Radiant In-Floor Heating Throughout & An Oversized 2-Car Garage. Enjoy Skiing/Snowboarding In the Winter, & Biking & Hiking In The Summer - Less Than 5 Minutes To Snow Valley Resort, & 20 Minutes To Both Horseshoe Resort & Mount St Louis Moonstone! This Is A Home For Those Who Appreciate Quality, Privacy, & A Modern Floor Plan That Breaks Away From The Ordinary. This Minesing Gem Offers The Best Of Rural Charm & Modern Convenience. (id:60626)
RE/MAX Hallmark York Group Realty Ltd.
E 3888 Duke Rd
Metchosin, British Columbia
Welcome to E-3888 Duke Road, a private West Coast retreat nestled in the desirable Albert Head area of Metchosin. This nearly 3,000ft² home backs onto natural surroundings and offers over 1,000ft² of decks and patios, creating a seamless indoor-outdoor living experience. The main level features a spacious living room, open-concept kitchen and eating area, and a generous primary suite with 5-piece ensuite. Upstairs, two bedrooms and a full bathroom provide great separation for family or guests. The lower level includes a mudroom, hobby room, finished garage, and ample crawlspace storage. Outside, enjoy a beautifully landscaped lot with mature fruit trees, raised vegetable beds, multiple irrigation zones, and a detached garden shed. Located just minutes from schools, hiking trails, parks, and the growing amenities of Royal Bay and Colwood, this is a rare opportunity to enjoy space, privacy, and natural beauty, all within easy reach of the city. (id:60626)
Engel & Volkers Vancouver Island
221 Richmond Street
New Westminster, British Columbia
This enchanting 4 bedroom, 2 bathroom home, walking distance from skytrain, schools and parks is nestled in The Heights in New Westminster. Brand new updates include; new flooring, kitchen and bathroom upgrades, and freshly painted. With a secondary kitchen below, a separate basement entrance, and a bedroom, the suite potential is already there. This beautifully decorated and tastefully updated home has an upstairs office that could be made into a fifth bedroom. Plenty of parking with your secured double-car side-by-side detached garage, lane-way parking, and street parking out front. Enjoy your private sundeck and fenced in yard, perfect for morning teas or coffees, pets running free on your grass, or kids playing with no concern of noise or traffic. Book your appointment today! (id:60626)
Oakwyn Realty Encore
1905 1211 Melville Street
Vancouver, British Columbia
Welcome to The Ritz in Coal Harbour! This rare 3-bedroom corner residence offers 2 ensuite bathrooms plus a third full bath-ideal for comfortable everyday living. Perched high above the city, you'll enjoy breathtaking, uninterrupted views of the ocean, North Shore mountains, Stanley Park, and the downtown skyline, all framed by floor-to-ceiling windows. The spacious, open-concept layout is designed for relaxation or entertaining, featuring over-height ceilings, engineered hardwood floors, air conditioning, and a cozy fireplace. A den, bright solarium, and open balcony offer versatile spaces for work, creativity, or quiet reflection-all bathed in natural light. Amenities include concierge, pool, hot tub, sauna, gym, & party room. Steps from the seawall, Stanley Park, cafés, restaurants! Open House Sat/July 26th 1-3PM (id:60626)
RE/MAX Masters Realty
32942 Banff Place
Abbotsford, British Columbia
This centrally located, fully renovated 3 story home offers a blend of luxury, space, and convenience. With 10 bedrooms and 6 bathrooms, including a 2-bedroom legal suite, it caters to large families or those seeking rental income. The home has undergone significant renovations, featuring new hot water tank, furnace, central A/C, roof, gutters, and windows. The bathrooms are equipped with jet systems and Jacuzzi tubs, complemented by top-of-the-line tiles. The kitchen boasts stainless steel appliances, granite countertops, and bar sink.The property is within walking distance to Chief Dan George Middle School and Dr. Roberta Bondar Elementary School, providing convenient access for families with school-aged children. Contact for more information or to schedule a viewing. (id:60626)
RE/MAX Truepeak Realty
748 County Rd 26
Brighton, Ontario
*****Just Reduced***** Discover the perfect balance of country charm and modern comfort in this beautifully upgraded, custom-built home. Featuring 3 spacious bedrooms and 3 full bathrooms, this property offers four walkouts that showcase stunning panoramic views of Lake Ontario, filling your home with natural light and peaceful scenery. The generous kitchen is designed for both daily living and entertaining, offering plenty of cabinets for storing cookware, utensils, and pantry essentials, along with a large island perfect for gathering family and friends. Step outside to your private sanctuary an inviting inground pool area accented with tasteful stonework and multiple comfortable seating spaces, perfect for relaxing or hosting memorable gatherings. Set on over 37 acres of versatile land, this mixed-use estate includes a spacious barn, a tranquil pond, and endless possibilities. Whether you dream of farming, recreation, or simply a quiet retreat, this property provides a canvas for your vision. Additional Features Include: Brand-new roof installed in 2025 with transferable warranty for peace of mind Exceptional custom craftsmanship throughout every corner of the home Conveniently located close to Hwy 401 and just minutes from town amenities This isn't just a house its a lifestyle waiting to be embraced. (id:60626)
Royal LePage Proalliance Realty
10 Waring Court
Toronto, Ontario
Attention All Builders & Developers, Rare Opportunity With Building Permits Secured, In Award Winning East Willowdale Community! Heart Of North York! Investors & End User: Build Your Dream Home To Settle Your Family In Quiet & Family Friendly Neighbourhood W/Amazing Neighbours. 50X120 Picturesque Lot For Decent Families. All Building Permits & Renderings Are In Place, Start Building A 3,600 Sqft 2 Storey Customized House Immediately! Top Notch High School District! Coveted Location, Close To Everything! (id:60626)
Hc Realty Group Inc.
223 Willowdale Avenue
Toronto, Ontario
Welcome to an incredible opportunity in the highly desirable Willowdale East community. Nestled on a rare 41.67 x 140.00 ft lot with a clear, unobstructed backyard, this charming bungalow is ideal for homeowners, investors, or builders looking to capitalize on a prime North York location. The home is zoned for some of the city's most sought-after schools, including Hollywood Public School and Earl Haig Secondary School, and is also within walking distance to the prestigious Claude Watson School for the Arts. This thoughtfully updated residence features a bright, practical floor plan with three well-sized bedrooms on the main floor and a separate one-bedroom basement apartment with its own private entrance perfect for extended family or rental income. Numerous recent upgrades enhance the homes comfort and appeal, including new windows, a remodeled kitchen and bathrooms, updated furnace and hot water tank, hardwood flooring, a new front entry and porch, and a custom-built backyard deck for outdoor entertaining. Centrally located just minutes from the subway, TTC, parks, shops, restaurants, and community centres, this property offers endless versatility whether you choose to move in, rent out, or redevelop into a custom home or multi-unit dwelling (subject to city approval). A rare find in a premier neighbourhood with exceptional long-term value. (id:60626)
Advent Realty Inc
178 Fallharvest Way
Whitchurch-Stouffville, Ontario
Be the 1st to move in to this quality built Brand new house in new subdivision, upgraded s.s. appliaces, fenced yard (id:60626)
Century 21 Percy Fulton Ltd.

