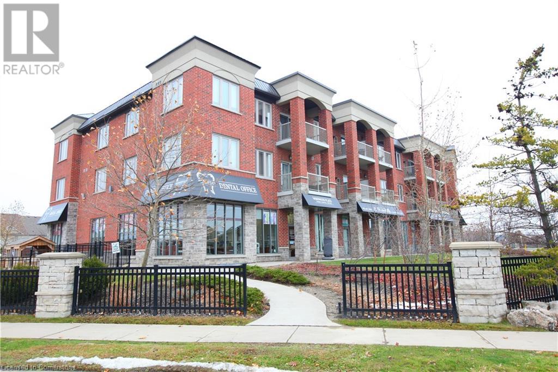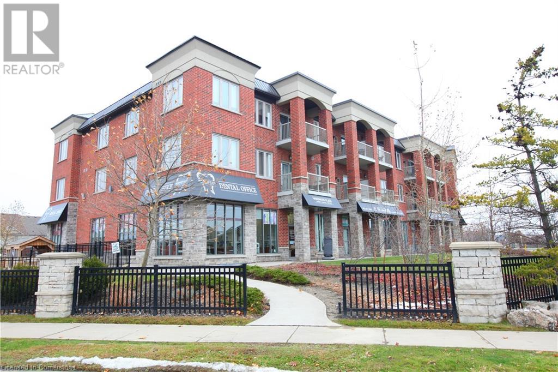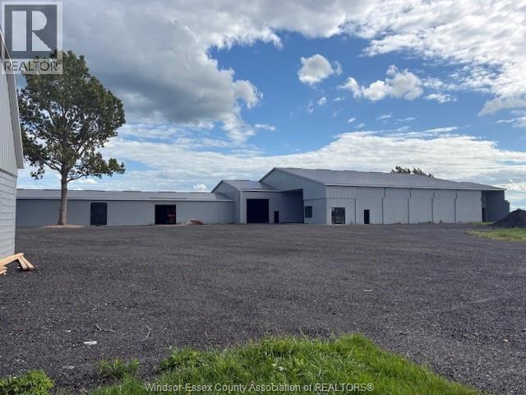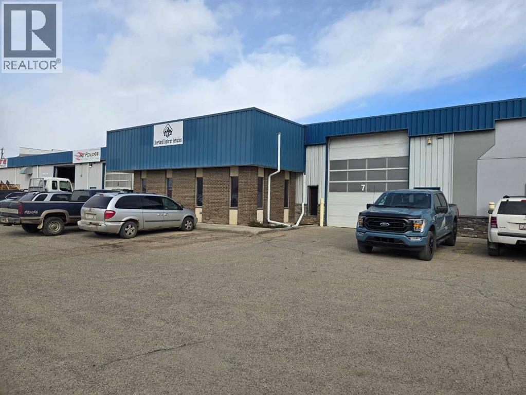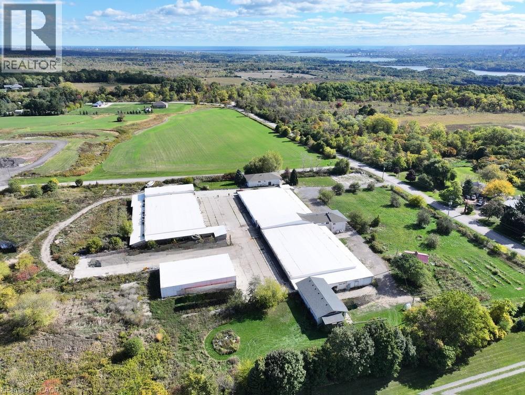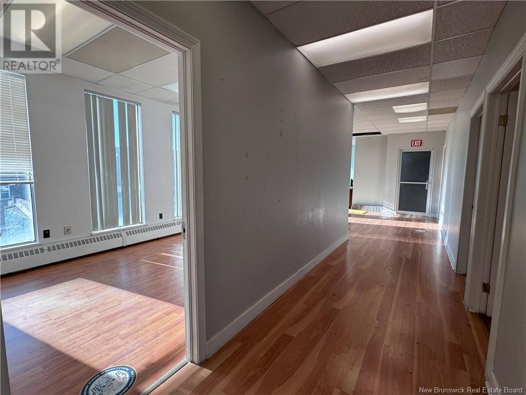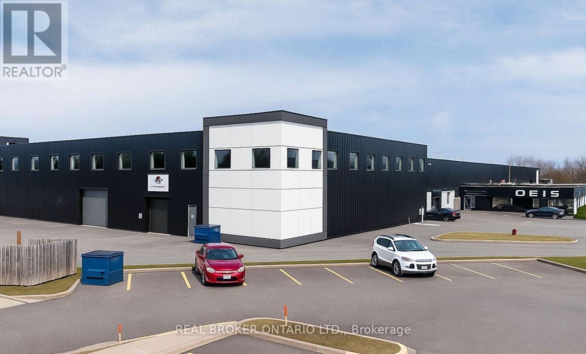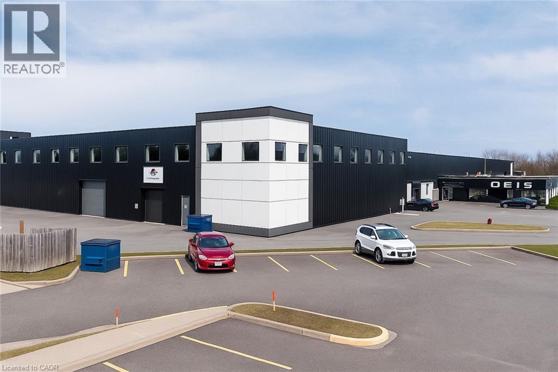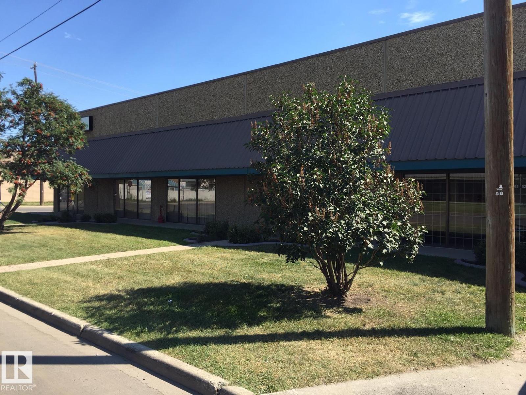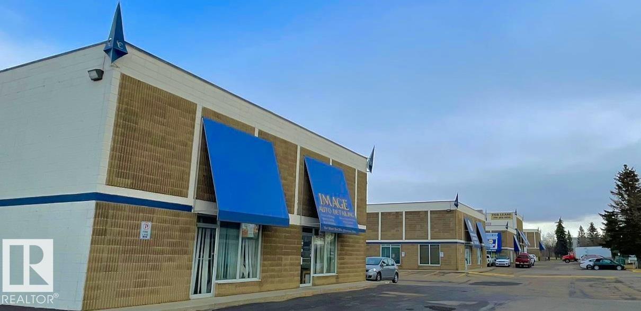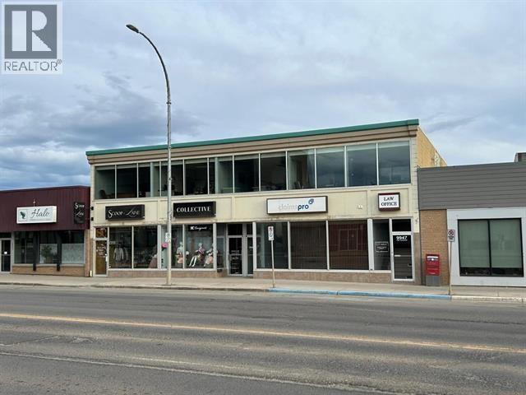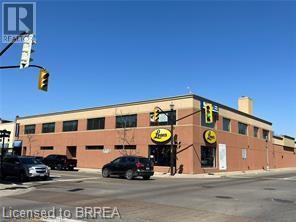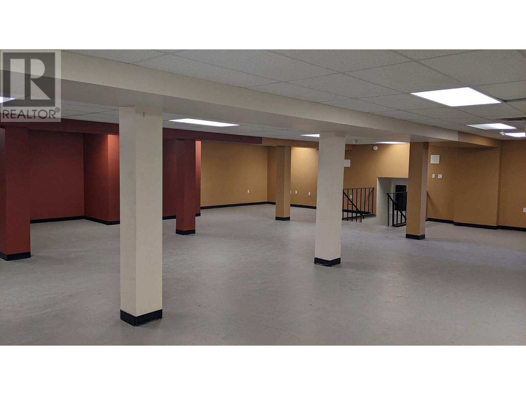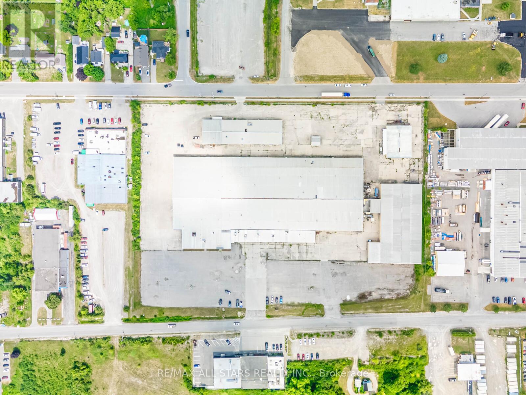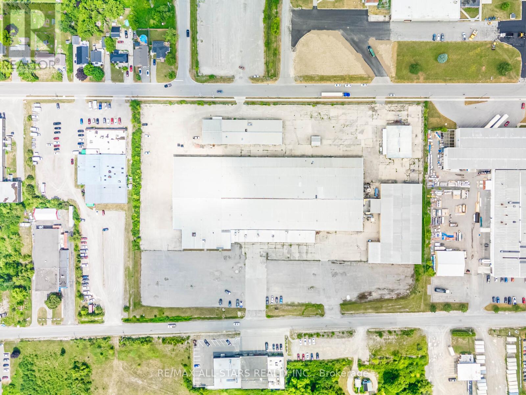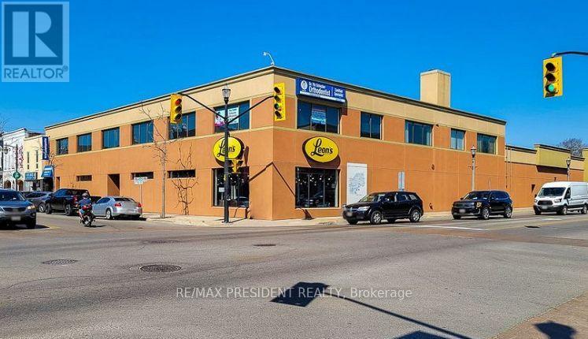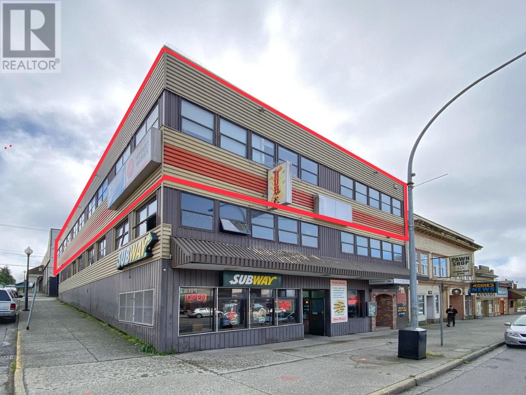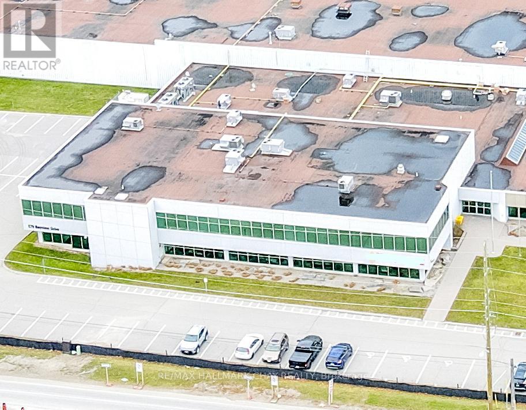3200 Regional Road 56 Unit# 2b
Binbrook, Ontario
Newly built commercial retail-office space, located in Binbrook. Unit is built-to-suit, unfinished basement space, with no windows. Plenty of parking. Zoning allows a variety of uses. Neighbouring unit is rented to a dance studio - complimentary uses permitted. (id:60626)
Colliers Macaulay Nicolls Inc.
3200 Regional Road 56 Unit# 4b
Binbrook, Ontario
Newly built commercial retail-office space, located in Binbrook. Unit is built-to-suit, unfinished basement space, with no windows. Plenty of parking. Zoning allows a variety of uses. Neighbouring unit is rented to a dance studio - complimentary uses permitted. (id:60626)
Colliers Macaulay Nicolls Inc.
3200 Regional Road 56 Unit# 5b
Binbrook, Ontario
Newly built commercial retail-office space, located in Binbrook. Unit is built-to-suit, unfinished basement space, with no windows. Plenty of parking. Zoning allows a variety of uses. Neighbouring unit is rented to a dance studio - complimentary uses permitted. (id:60626)
Colliers Macaulay Nicolls Inc.
3200 Regional Road 56 Unit# 5b
Binbrook, Ontario
Newly built commercial retail-office space, located in Binbrook. Unit is built-to-suit, unfinished basement space, with no windows. Plenty of parking. Zoning allows a variety of uses. Neighboring unit is rented to a dance studio - complimentary uses permitted. (id:60626)
Colliers Macaulay Nicolls Inc.
3200 Regional Road 56 Unit# 4b
Binbrook, Ontario
Newly built commercial retail-office space, located in Binbrook. Unit is built-to-suit, unfinished basement space, with no windows. Plenty of parking. Zoning allows a variety of uses. Neighbouring unit is rented to a dance studio - complimentary uses permitted. (id:60626)
Colliers Macaulay Nicolls Inc.
3200 Regional Road 56 Unit# 3b
Binbrook, Ontario
Newly built commercial retail-office space, located in Binbrook. Unit is built-to-suit, unfinished basement space, with no windows. Plenty of parking. Zoning allows a variety of uses. Neighbouring unit is rented to a dance studio - complimentary uses permitted. (id:60626)
Colliers Macaulay Nicolls Inc.
3200 Regional Road 56 Unit# 2b
Binbrook, Ontario
Newly built commercial retail-office space, located in Binbrook. Unit is built-to-suit, unfinished basement space, with no windows. Plenty of parking. Zoning allows a variety of uses. Neighbouring unit is rented to a dance studio - complimentary uses permitted. (id:60626)
Colliers Macaulay Nicolls Inc.
5416 Talbot Trail
Merlin, Ontario
This large property and buildings have been renovated with new roof, gravel parking and great views of Lake Erie. Run your business out of this 18,056 sq/ft building and 336 sq/ft office space. Six acres of property is optional. Hydro and water can be customized for the right tenant. Contact L/S for more information. (id:60626)
Deerbrook Realty Inc.
170, 8319 Chiles Ind Avenue
Red Deer, Alberta
Located in Chiles Industrial Park, this 5,848 SF unit is available for lease. The unit features a reception area, three front offices, two washrooms, a boardroom, a staff lunchroom with a sink, and additional closet and storage space. The shop is wide-open with a storage mezzanine and (1) 16' x 16' overhead door. The yard is fully paved with dedicated yard space along the east side of the property and ample parking available. Additional Rent is $4.06 per square foot for the 2025 budget year. This introductory lease rate is for the first year of a long term lease to a qualified Tenant, with escalations. (id:60626)
RE/MAX Commercial Properties
277 Rock Chapel Road
Hamilton, Ontario
Located in the highly sought-after Flamborough area, this property provides convenient access to Highway 5, Highway 6, the 403, the City of Hamilton, and the Greater Toronto Area, making it an ideal location for a variety of business operations. The barn boasts 26,000 square feet of space with a generous 16.5-foot ceiling height. It features a brand-new metal roof, full insulation, and is equipped with 3-phase power, natural gas, well water, and a durable concrete floor. Additionally, it includes a loading dock for easy access and logistics. The interior of the barn is designed with removable walls, offering flexibility to adapt the space for a range of purposes, including storage, vertical farming, mushroom cultivation, bean sprout production, edible insect farming etc. Additional Details: 1. The barn’s existing structure allows tenants to modify or customize the interior based on their specific needs, at their own expense. 2. The lease is priced at $5.50 per square foot, per year. Tenants will be responsible for all utility costs. Preference will be given to leasing the entire space to a single tenant. 3. Approximately 6–7 acres of workable land are available for lease at the rear of the barn. If desired, the land can be rented at a negotiable rate. Don’t miss out – opportunities like this are rare and won’t last long. Contact us today to secure this exceptional space for your business! (id:60626)
Right At Home Realty
165 Union Street Unit# #4th Floor
Saint John, New Brunswick
Lease approximately 3,252 sq. ft. of prime office space in the heart of vibrant uptownwith all-inclusive rent covering heat, electricity, utilities, and building security. This versatile property features a welcoming lobby, a large common area, and 14 private officesideal for studios, private workspaces, or collaborative workspaces. Ideal for businesses and organizations seeking flexibility in a dynamic, central location. Create a workspace that aligns with your goals and company culture. Tenants have the option to lease the full floor or half, with rent adjusted accordingly. Usable square footage to be confirmed by tenant. (id:60626)
Exit Realty Specialists
Mezzanine 3 - 4256 Carroll Avenue
Niagara Falls, Ontario
**MEZZANINE INDUSTRIAL SPACE PRIVATE ENTRANCE VALUE PRICED** Second-floor industrial space available with exclusive private entrance at 4256 Carroll Avenue. Approx. 3,895 SF to be demised from a larger mezzanine level. Features include concrete floors, 12'4" ceiling height, fluorescent lighting, and a suspended gas-fired forced air heating unit. Landlord will construct a new private washroom as part of the tenant buildout. Ideal for light industrial, assembly, or secure storage. Zoned **GI & LI**, allowing for a wide range of uses. Outdoor storage available on site for additional rentup to **5 acres** of fenced yard.Priced affordably at **\\$6.00 PSF net**. Landlord open to flexible terms for the right tenant. Functional, secure, and cost-effective space in a competitive industrial market.Available for immediate buildout. Tenant to confirm zoning compliance. (id:60626)
Real Broker Ontario Ltd.
4256 Carroll Avenue Unit# Mezz 3
Niagara Falls, Ontario
Client Remarks **MEZZANINE INDUSTRIAL SPACE PRIVATE ENTRANCE VALUE PRICED** Second-floor industrial space available with exclusive private entrance at 4256 Carroll Avenue. Approx. 3,895 SF to be demised from a larger mezzanine level. Features include concrete floors, 12'4 ceiling height, fluorescent lighting, and a suspended gas-fired forced air heating unit. Landlord will construct a new private washroom as part of the tenant buildout. Ideal for light industrial, assembly, or secure storage. Zoned **GI & LI**, allowing for a wide range of uses. Outdoor storage available on site for additional rent up to **5 acres** of fenced yard.Priced affordably at **\$6.00 PSF net**. Landlord open to flexible terms for the right tenant. Functional, secure, and cost-effective space in a competitive industrial market. Available for immediate buildout. Tenant to confirm zoning compliance. (id:60626)
Real Broker Ontario Ltd.
12865 52 St Nw
Edmonton, Alberta
Located in the rapidly growing commercial district of North-East Edmonton, in Kennedale Plaza, this Flex/Warehouse-Office building offers light bay industrial space, upgraded with modern-high efficient heating/cooling and lighting systems and 3-phase power service for your business needs. Kennedale offers 12 x 14 Grade overhead doors, 18-20 ft clear to ceiling and 90 ft bay depth. High quality construction with efficient structures. Significant parking available. FLEX office/warehouse offers the option for 100% office or part office/ part warehouse. $6.00/sqft promotional rate available!! Unit 12865 - 3,200sqft available for immediate occupancy! This open warehouse space includes a reception area, one 12x14 overhead door, mezzanine for storage, and a washroom. Unit 12811 – 4,800 sqft available by October 2025, with option to lease smaller area of ~3,200 sqft. The space features (2) 12x14 Overhead Doors, Reception/Office spaces, Warehouse, Radiant tube heater, and (2) washrooms.” (id:60626)
Maxwell Progressive
25 Chisholm Av
St. Albert, Alberta
NEWLY REMODELED 2023: Call 587-635-1999 for availability and rates Concorde Centre is a Flex/Warehouse = Multi-use Warehouse/Bay/Office/Shop FLEXIBLE CONFIGURATION, conveniently located just minutes off the Anthony Henday N. Hwy. North Edmonton/ St. Albert commercial district community with customer and employee parking. Concorde Centre; Solid concrete structure buildings with HIGH VISABILITY signage above each leasable space. Building Info: -Insulated concrete blocks, steel ceiling deck with SBS roof -Highly Insulated -Loading: Mix of Grade with 16x16 O/H -Power Supply: 3 phase power with 100-600A service -Floor Drain Sumps in Place -Ceiling Height: up to 24' -Heating: Mix of Rooftop HVAC system and Radiant heating units (id:60626)
Maxwell Progressive
9947 100 Avenue
Fort St. John, British Columbia
A professional well appointed second floor office space that you will be proud to accommodate your staff and to meet your clients in. Exceptionally cared for over the years of always being a legal office. Nicely appointed reception area, three oversized offices and two regular sized offices overlooking the street and three at the rear. Good soundproofing with offset studs, two two-piece bathrooms, beverage center with fridge. Large open area for work stations or casual board room for meeting of the minds. Two rooftop air conditioners and security system. Electricity is the responsibility of the tenant, all else covered in the additional rent. Some furniture may be negotiable. Quick possession available. (id:60626)
RE/MAX Action Realty Inc
24 Norfolk Street N
Simcoe, Ontario
Discover a prime office space ready to accommodate your business needs. This expansive 4,500 sq. ft. area is situated on the second floor, directly above a prominent tenant, ensuring consistent foot traffic and visibility for your practice. This versatile space is ideally suited for medical professionals, due to its proximity to a well-established orthodontic practice. The layout can be customized to suit your specific requirements, making it an ideal choice for a clinic, consulting office, or any medical-related business. Leasing this office space offers the opportunity to position your practice alongside a reputable orthodontist, enhancing your visibility and attracting new patients. The customizable layout allows for tailored design solutions to meet the unique needs of your practice, ensuring an efficient and comfortable working environment. Don’t miss out on this exceptional opportunity to establish your presence in a thriving location. (id:60626)
Real Broker Ontario Ltd.
10007 100 Street
Fort St. John, British Columbia
Fort St John BC - For Lease 6000sf open concept lower level space within central multi-tenant complex in downtown city center. Street level access with stairs to lower level. Ready to move in. Owner would consider dividing into two separate 3000sf units for long term leases. Asking price is based on gross rent. Check out the photos to see how your group might be able to utilize this space. (id:60626)
Northeast Bc Realty Ltd
1-2 - 70 Mount Hope Street
Kawartha Lakes, Ontario
Large Functional Warehouse Space In The Heart Of Lindsay's Industrial Park. Office Space Can Be Built Out To Suit Tenant's Needs. Multiple Shipping Doors, Landlord Can Provide More Truck Level Shipping If Needed. Excess Land Available For Trailer Parking & Outdoor Storage. Bonus Mezzanine Space, Functional & Engineered With Elevator. Clear Height Ranges From 15ft. - 21ft. Multiple Configurations Available, Speak With Listing Agents. (id:60626)
RE/MAX All-Stars Realty Inc.
1 - 70 Mount Hope Street
Kawartha Lakes, Ontario
Large Functional Warehouse Space In The Heart Of Lindsay's Industrial Park. Office Space Can Be Built Out To Suit Tenant's Needs. Multiple Shipping Doors, Landlord Can Provide More Truck Level Shipping If Needed. Excess Land Available For Trailer Parking & Outdoor Storage. Bonus Mezzanine Space, Functional & Engineered With Elevator. Clear Height Ranges From 15ft. - 21ft. Multiple Configurations Available, Speak With Listing Agents. (id:60626)
RE/MAX All-Stars Realty Inc.
24 Norfolk Street N
Norfolk, Ontario
Professional 5,600 Sq. Ft. Office Space for Lease Ideal for Medical, Legal, Real Estate, and Accounting Firms Now available: a premium 5,600 square foot office space for lease, strategically located on the second floor of a high-traffic commercial building. Positioned directly above a well-known anchor tenant, this professional office space offers excellent visibility, branding opportunities, and steady foot traffic ideal for businesses seeking a strong presence in a thriving area. This versatile and expansive unit is well-suited for a wide range of professional uses, including: Medical and healthcare practices (family physicians, specialists, physiotherapy, etc.) Law offices and legal services Real estate brokerages and mortgage firms Accounting and financial advisory services Consulting firms and administrative offices Located adjacent to a well-established orthodontic clinic, the space provides a strategic advantage for medical professionals looking to benefit from cross-referrals and patient flow. The open, customizable layout allows you to design the space to meet the operational needs of your business, whether you require multiple private offices, exam rooms, open workstations, or client meeting areas. Key Features:5,600 sq. ft. of professional office space Located on the second floor with elevator access High-traffic location with excellent signage visibility Flexible floor plan customizable to your business needs Ideal for medical, legal, accounting, and real estate professionals Close proximity to a successful orthodontic practice Ample on-site parking for staff and clients This is a rare opportunity to lease a large, professional office in a well-established commercial corridor. Perfect for businesses seeking to expand their footprint in a prime location with a strong surrounding tenant mix. (id:60626)
RE/MAX President Realty
222 W 5th Street
Prince Rupert, British Columbia
Spacious 5000sqft of prime office space for lease. Includes a reception area, 10 offices, a kitchenette/coffee room, and two bathrooms. Large windows with natural lighting. Two entrances. This office space is located in the downtown core with exceptional exposure. $2900 per month plus triple net expenses amounting to approximately $9000 per year. * PREC - Personal Real Estate Corporation (id:60626)
RE/MAX Coast Mountains (Pr)
600 - 920 Yonge Street
Toronto, Ontario
*** Motived Landlord! *** Priced to Lease Fast !! *** Fabulous Professionally Managed Office Space Available *** High Demand Toronto Downtown Location *** Brand New Office Vinyl Flooring Throughout!! *** Freshly Painted! *** Suites of 470 - 7,500 Square Feet Available *** Located close to Rosedale and Bloor Subway Stations *** Lots of Windows and Great Views! *** Ample Underground Parking Available *** Ideal for all kinds of Professional Office Uses *** Great Location *** Fabulous Amenities Surrounding Building *** **EXTRAS** *** 2 Offices *** Kitchen *** Open Space *** Net Rent = $7.00 / Square Foot Year 1 + Annual Escalations *** Additional Rent 2025 Estimate of $24.50 / Square Foot is inclusive of Property Taxes, Maintenance, Insurance and Utilities ** (id:60626)
Sutton Group-Admiral Realty Inc.
2nd Floor - 279 Bayview Drive
Barrie, Ontario
Unit 2nd Floor is a 12,416 sf class A type office including 18 private offices, 33 cubicles, 2 board rooms, lunchroom and washrooms. Use of furniture included. There is no "barrier free" accessibility to this area. Common area for access. Utilities and CAM included in $5 psf estimate. Garaga Bayview Centre - for "Source" building: Excellent employee and truck access location in the center of Barrie between Little Ave and Big Bay Pt. Rd. Close to Hwy 400. Situated on Barrie transit route, this location offers close proximity to housing, school, rec. centres, medical services, parks and shopping. Current road upgrades include sidewalks and bike lane. Don't miss this opportunity to locate your business in the heart of Barrie. There are 5 units for lease and one or more could be combined with this unit if a larger size or warehouse space is required. Total of 75,000 sf of warehouse and 49,798 sf of office available. (id:60626)
RE/MAX Hallmark Chay Realty

