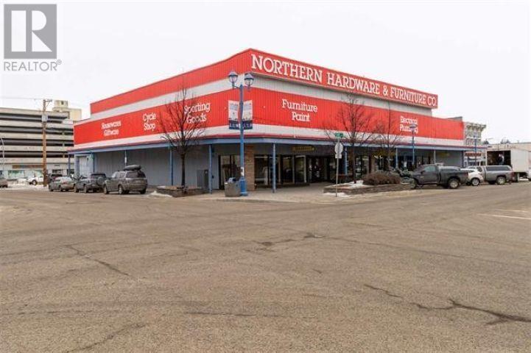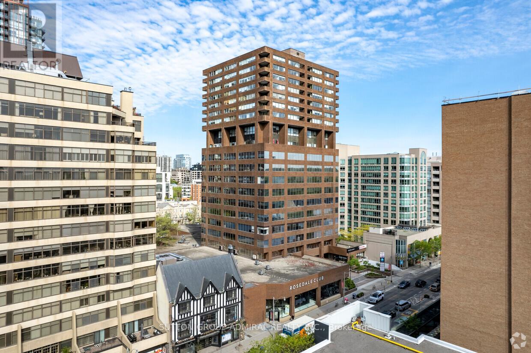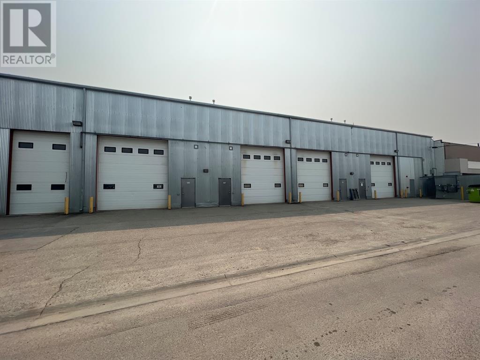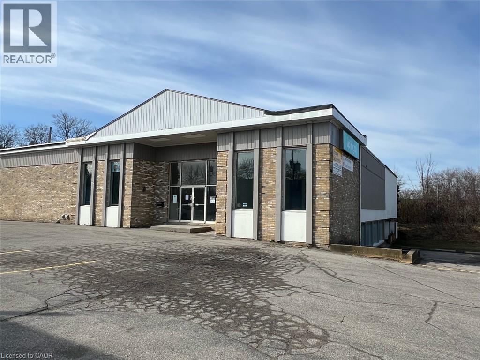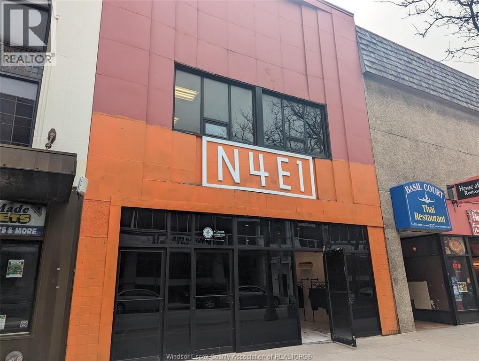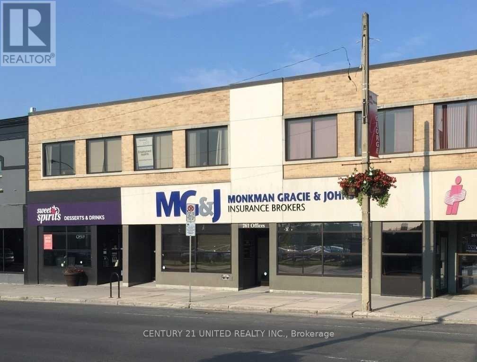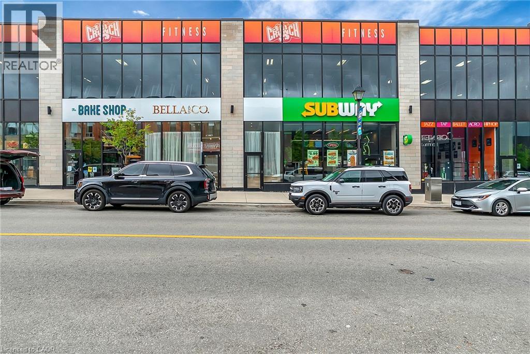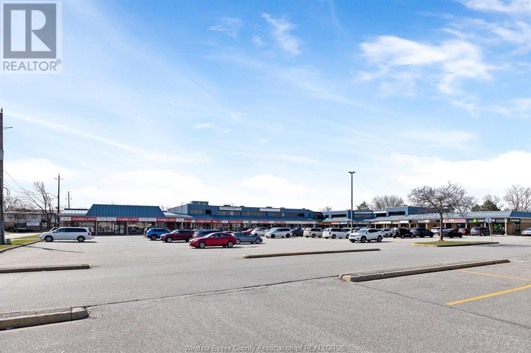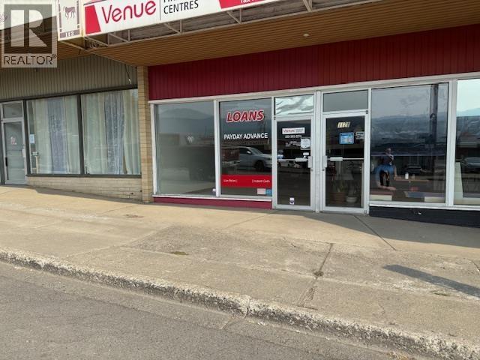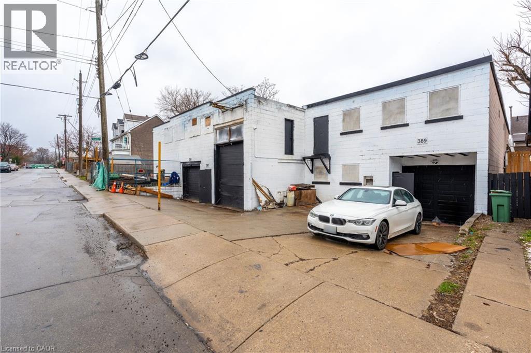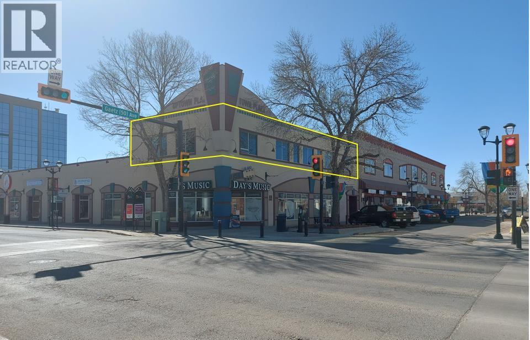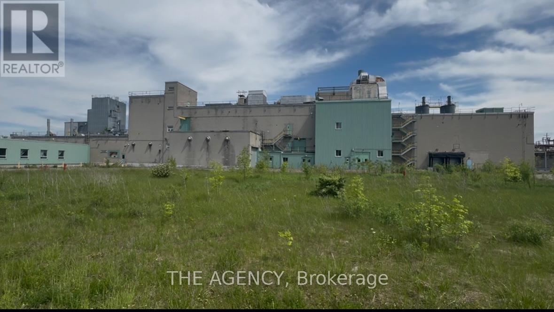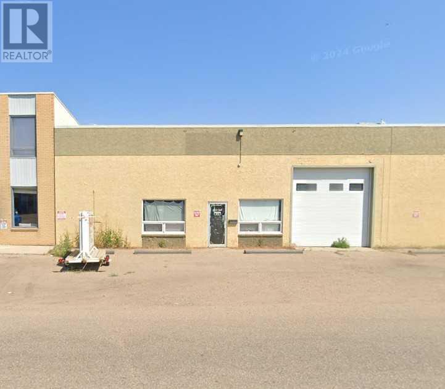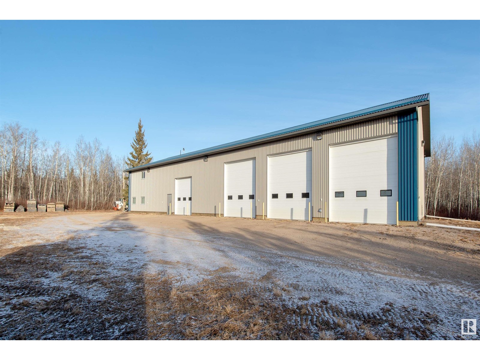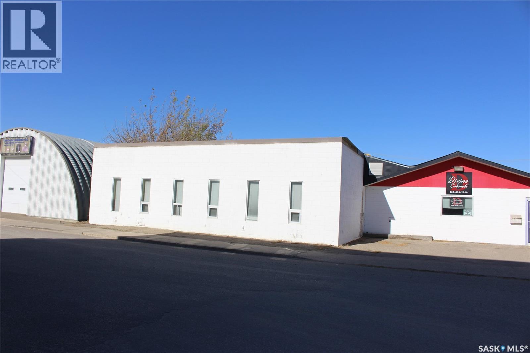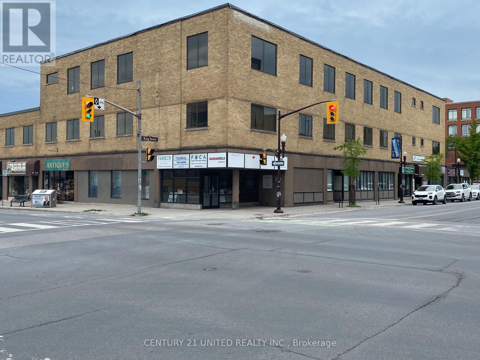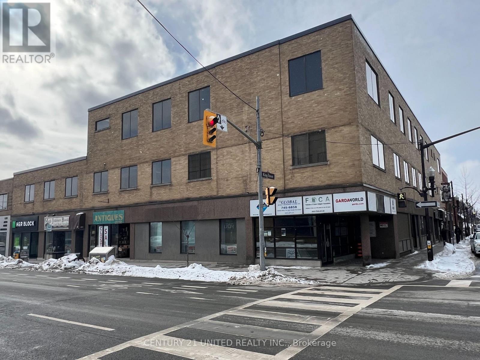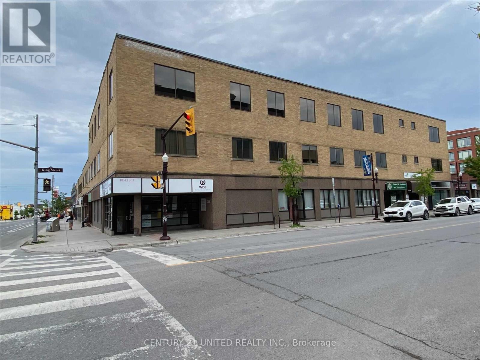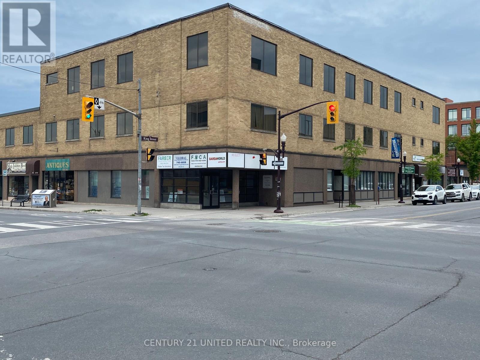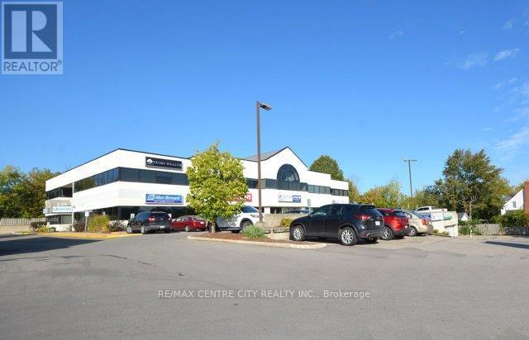1370 3rd Avenue
Prince George, British Columbia
FREE STANDING building available for lease in Prince George Downtown . This building boasts 38,500 sq. ft. on 3 stories. High exposure commercial / retail on the corner of 3rd Ave and Brunswick Street. Main floor retail approximately 12,500 sq. ft.; 2nd floor also approximately 12,500 sq. ft. and RENT FREE basement of 13,500 sq. ft. Ample space of parking, warehouse, loading bay, freight elevator, alley access and C-1 Zoning. The owner is open to ideas and the space is suitable for various businesses like, retail, storage, warehouse, office use, indoor recreation education, farmers market, grocery stores, clinical, Car Dealership and much more. Plenty of parking at the rear of the building. NOTE: Total Rent will be charged on 25,000 sq. ft. only. 13,500 basement will be free of rent. (id:60626)
Royal LePage Global Force Realty
604-10 - 920 Yonge Street
Toronto, Ontario
*** Motived Landlord! *** Priced to Lease Fast !! *** Fabulous Professionally Managed Office Space Available *** High Demand Toronto Downtown Location *** Brand New Office Vinyl Flooring Throughout!! *** Freshly Painted! *** Suites of 470 - 7,500 Square Feet Available *** Located close to Rosedale and Bloor Subway Stations *** Lots of Windows and Great Views! *** Ample Underground Parking Available *** Ideal for all kinds of Professional Office Uses *** Great Location *** Fabulous Amenities Surrounding Building *** **EXTRAS** *** A Few Offices *** Kitchen *** Net Rent = $7.00 / Square Foot Year 1 + Annual Escalations *** Additional Rent 2025 Estimate of $24.50 / Square Foot is inclusive of Property Taxes, Maintenance, Insurance and Utilities *** (id:60626)
Sutton Group-Admiral Realty Inc.
601 - 920 Yonge Street
Toronto, Ontario
*** Motived Landlord! *** Priced to Lease Fast !! *** Fabulous Professionally Managed Office Space Available *** High Demand Toronto Downtown Location *** Brand New Office Vinyl Flooring Throughout!! *** Freshly Painted! *** Suites of 470 - 7,500 Square Feet Available *** Located close to Rosedale and Bloor Subway Stations *** Lots of Windows and Great Views! *** Ample Underground Parking Available *** Ideal for all kinds of Professional Office Uses *** Great Location *** Fabulous Amenities Surrounding Building *** **EXTRAS** *** Large Open Space *** Kitchen *** Net Rent = $7.00 / Square Foot Year 1 + Annual Escalations *** Additional Rent 2025 Estimate of $24.50 / Square Foot is inclusive of Property Taxes, Maintenance, Insurance and Utilities *** (id:60626)
Sutton Group-Admiral Realty Inc.
123,125,127,129,131, 554 Carmichael
Hinton, Alberta
Looking for the perfect place to establish your business? Look no further than our commercial building along Highway 16. With 5 units available, ranging from 1451 to 3368 square feet, you can customize the space to meet your needs. Enjoy the convenience of 16-ft high bay doors for easy access. Benefit from excellent visibility and transportation access. Contact us today to secure your preferred unit(s) and seize this exceptional leasing opportunity. (id:60626)
RE/MAX 2000 Realty
100 Dundas Street E
Paris, Ontario
Excellent opportunity to plant roots in a up an coming commercial/wellness building. The current tenants area a exclusive yoga wellness center & a fireplace retail/service business. The 3500 sqft available is partially framed with HVAC & separate offices & 2 rough-in bathrooms. Exposed ceilings for extra high ceilings & industrial feel or the property can be built out to service your needs. Excellent exposure for your retail/Office needs. Bring us your ideas & we will work to make it reality (id:60626)
Howie Schmidt Realty Inc.
331 Ouellette Avenue Unit# Upper
Windsor, Ontario
ONE-OF-A-KIND CHARACTER OFFICE BUILDING IN THE CORE OF WINDSOR OFFERING 2,500 SF OF FINISHED OFFICE SPACE ON THE SECOND FLOOR OF A 2 STOREY BUILDING, RETAIL TENANT ON THE MAIN FLOOR. STEPS FROM THE U OF W CAMPUSES, ST. CLAIR COLLEGE, CITY HALL WITH STREET AND CITY GARAGE PARKING AROUND THE CORNER. 5 SPACIOUS OFFICES, COMMON AREA, FOYER AREA, 2 BATHROOMS. PRIVATE SEPARATE ENTRANCE LEADING TO THE UPPER UNIT. PLEASE CALL L/S TO ARRANGE A TOUR. . (id:60626)
Royal LePage Binder Real Estate
206/208 - 261 George Street N
Peterborough Central, Ontario
Approximately 2,321 Sf Professional Office Space In Prestigious Building Situated In Excellent Downtown Location. Across From The King St Parkade, With Reasonable Monthly Passes Available, And Close To The Peterborough Square Mall And Downtown Amenities. Space Can Be Divided 1,300 Sf (Unit 206) And 1,021 Sf (Unit 208). Additional Rent Estimated At $10.45/Sf With Utilities Included. Wheel Chair Accessible. (id:60626)
Century 21 United Realty Inc.
3, 4418 50 Avenue
Red Deer, Alberta
Close to the heart of Downtown Red Deer, the Red Deer Regional Hospital, and on the corner of two arterial roads, this 2,103 SF space is available for lease. The unit includes an open showroom, office, reception area and a storage area with a separate entrance. Ample parking is available behind the building as well as in front for staff and customers. This introductory lease rate is for the first year of a long-term lease to a qualified tenant with annual escalations. Additional Rent is estimated at $9.50 per square foot for the 2025 budget year. (id:60626)
RE/MAX Commercial Properties
89 Main Street Unit# Lower
Cambridge, Ontario
Large Lower Unit leasing opportunity at 89 Main St, Cambridge! Offering 6,064 sq ft of retail space, the lower unit of 89 Main St presents a great opportunity to lease space in one of Cambridge’s most vibrant commercial corridors. Positioned in a high-exposure, high-foot-traffic area, this property boasts exceptional visibility along one of the city's busiest and most well-traveled streets. Surrounded by established businesses, popular restaurants, and everyday amenities, the location is ideal for a tenant looking for a great location, this property delivers. Don’t miss your chance to open a business in Cambridge’s thriving Galt core area! (id:60626)
Corcoran Horizon Realty
7605 Tecumseh Road East
Windsor, Ontario
East Windsor Pickwick Plaza located on high-traffic commercialized section of Tecumseh Rd E. Second level office/retail unit(s) serviced by elevator w/ large north facing windows allowing for lots of natural light. Unit #20, #20A, #20B total 6166 SQ FT (possible to combine units). Unit #20; 3024 SQ FT. Unit #20A; 1298 SQ FT. Unit #20B; 1844 SQ FT. Units #20A & #20B use shared common area washrooms w/ existing second floor tenants, Unit #20 has 2 private washrooms in the space. Additional Rents currently estimated at $14.43 / SQ FT (proportionate share of: Building Insurance, CAMs, Property Taxes, Utilities). Diverse mix of existing tenants, abundance of on-site customer parking. Busy commercialized are w/ nearby shopping, restaurants and public transit services. (id:60626)
Buckingham Realty (Windsor) Ltd.
1053 Wellington Street
Chatham-Kent, Ontario
Various Sizes And Configurations Available, From 1000+ To 24450+ Sf. Red Roof Warehouse 4000 sf.+, side unit 2000 sf. Owner Is Open To Customer Requests/Designs. (Rent May Vary). Totally 47K+ Sf Standalone Industrial Warehouse With Only Portion Occupied. Partial Occupied, See Floor Plan Zone D,E And Front Office For Lease. Location Near Us 100Km Away, Easy Access To 401. M1,Steel Frame Construction. 20 Feet Ceiling, Total Site 4.4 Ace, Industrial Power 3 Phase,3000A, 600V, 12600V Transformer On-Site (id:60626)
Everland Realty Inc.
C 112 N 2nd Avenue
Williams Lake, British Columbia
Storefront space for rent in popular downtown location. Great exposure, ample street parking available. (id:60626)
RE/MAX Williams Lake Realty
24 Clark Avenue
Hamilton, Ontario
Commercial Space for Lease – Versatile Options Available! TONS OF POSSIBILITIES WITH THIS SPACE! M6 ZONING! Great location close to Burlington Street and Downtown area with easy highway access! This building offers a range of spaces to suit different business needs, from smaller bays to larger open areas. Outdoor space available. Whether you’re a tradesperson, mechanic, or looking for flexible commercial space, we can accommodate. • Individual bay available with private washroom. Bay door size: 9’1” wide x 11’2” high. 18ft ceiling height. Great for mechanics or storage. Available at a flat rate. • Additional 4,438 sq ft available with 11 ft ceiling height. Ideal for many types of businesses. Space comes with 2 pce washroom. Bay door size 7’10 X 8’10 The landlord is open to build-to-suit options and is flexible on terms. Let us know what you need – bring us an offer and let’s make it work. (id:60626)
Snowbirds Realty Inc.
209, 4815 50 Avenue
Red Deer, Alberta
This professionally finished second floor office, located in the heart of Downtown, offers 2,366 SF of space with a reception area, four offices, a lunch room with kitchenette, a boardroom, a storage room, and two washrooms. The space features a large skylight and windows that bring in plenty of natural light. There is no parking available on site, however, there is ample street parking available around the building and public parking lots available nearby. Lease rate is for the first year of a long-term lease to a qualified Tenant. Additional rent is estimated at $3.56 per square foot, per annum, for the 2024 budget year. (id:60626)
RE/MAX Commercial Properties
4764 Regional Road 15 Unit# T-21
Chelmsford, Ontario
This versatile 2,800 sq. ft. unit in Place Bonaventure is ideal for businesses needing multiple offices or treatment rooms. It features nine offices, a conference room, lunchroom, washroom, and a spacious storefront area, plus two entrances and separate hydro. Located on a high-traffic corner in Chelmsford’s only enclosed shopping centre, the mall offers excellent visibility, over 700 free parking stalls, and easy access from Regional Road 15 and Highway 144. Anchored by Service Ontario, Independent Grocer, and major banks, Place Bonaventure sees steady foot traffic and is just 15 minutes from Downtown Sudbury. Lease for $7.00/sq.ft plus $7.50/sq.ft CAM and taxes ($3,383.33/month + HST). Call today to book a viewing! (id:60626)
Royal LePage North Heritage Realty
1400 County 2 Road
Augusta, Ontario
This exceptional industrial offering features freestanding unit on approximately 165,000 square feet , complemented by an additional 6.91 acres of vacant land, providing ample opportunity for expansion, outdoor storage, or future redevelopment. Strategically located near two international bridges with direct U.S. access and in close proximity to Highways 401 and 416, the property offers outstanding connectivity for logistics and distributionThe site benefits from excellent rail access, deep water port proximity, and full utility services, making it an ideal location for a wide range of industrial uses. Zoned for light and heavy industrial as well as agricultural purposes, this versatile property is perfectly suited for manufacturers, warehousing and logistics operators, agri-businesses, or developers seeking a high-potential asset in a well-connected, infrastructure-rich settingWith its rare combination of scale, flexibility, and strategic location, this property presents a compelling opportunity for tenants looking to capitalize on exceptional infrastructure and market access. (id:60626)
The Agency
846 16 Street Sw
Medicine Hat, Alberta
Industrial space for lease at 846 16 Street SW, Medicine Hat, in the SW Industrial area. This 4,500 sq ft unit features two large bay doors, three office spaces, two washrooms, and a furnace room. Ideally located just off the Trans-Canada Highway, offering excellent accessibility. Perfect for showroom, office, or warehouse use. This is an escalating gross lease. *Tenant responsible for 1/2 of overage Property Taxes and Insurance from base year 2025 (or lease commenced) plus utilities.* (id:60626)
RE/MAX Medalta Real Estate
45131 Twp Rd 621
Rural Bonnyville M.d., Alberta
Don’t miss this great opportunity to start your business! This 7600 sq/ft shop can be used in so many different ways offering complete flexibility including an, approximately, 1200 sq/ft, 5 bedroom (or offices), 2 bathroom apartment upstairs. Live here while you grow your business, house your hard working staff, or use it for extra office space to compliment the 2 offices up on the main level. Currently set up with 2 large bays and a smaller middle bay for a spray booth or smaller vehicles. Mezzanines through two of the bays can be removed, or re-worked based on your needs. 3-phase power, Airlines and valves throughout, in-slab heating, tool crib, meat locker, three 14’ shop doors and one 12’ shop door with a Power gated secure gravel parking lot around this great property. **Now offering partial availability, rent out the space you need. 2.47 Acre site is 3/4 fenced (id:60626)
RE/MAX Bonnyville Realty
444 River Street W
Moose Jaw, Saskatchewan
This versatile lease space is ideally situated near the heart of downtown Moose Jaw, providing high visibility and accessibility. The owner is willing to divide the property into smaller units, making it suitable for the right tenant seeking a tailored space. Three distinct access points enhance traffic flow and ease of entry for both customers and staff, providing ample space for office setups and a dedicated showroom area to showcase products or services. Generous storage solutions are available to accommodate your business needs. Plenty of on-site parking for employees and customers, ensuring convenience for all visitors. This is a prime opportunity that could work for future growth and new beginnings. (id:60626)
Royal LePage Next Level
203-A - 159 King Street N
Peterborough Central, Ontario
Great Location At The Corner Of King St And George St N. Approximately 480 Sf Bright Office Space Ideal For Individual Looking To Relocate Out Of Home Office. Wheelchair Accessible. Across The Street From King Street Parkade And Close To City Bus Terminal. Additional Rent Estimated At $9.20/Sf With Utilities Included. (id:60626)
Century 21 United Realty Inc.
202/204 - 159 King Street
Peterborough Central, Ontario
Approximately 1,390 SF Professional office space on 2nd floor in great downtown location at the corner of King and George St N. In-suite kitchenette with sink. Close to all downtown amenities including Peterborough Square, the Venue and Market Plaza. Across from the King St Parkade and close to the City Bus Station. Additional rent estimated at $9.20/SF with utilities included. Space can be demised into 330 SF and 1,060 SF. (id:60626)
Century 21 United Realty Inc.
210 - 159 King Street N
Peterborough Central, Ontario
Excellent Downtown Location For This Great Office Space With Approximately 1,971 Sf Across From King Street Parking Garage And Close To City Transit. Utilities Included In The Rent. Additional Rent Estimated At $9.20/Sf. (id:60626)
Century 21 United Realty Inc.
120 - 159 King Street
Peterborough, Ontario
Office suite consisting of approximately 1200 sqft & located on the main floor of the George King building in the heart of the downtown business core. Access through the main entrance of 159 King Street, beside the elevator. Additional entrance/exit at rear of building backing onto the 171 King Street parking lot. Within walking distance to the Peterborough Transit station & King Street parking garage. Additional rent estimated at $7.80/sqft which also includes utilities. Suite is contiguous with suite S30 for a total of 6000 sqft. Has own insuite washroom. (id:60626)
Century 21 United Realty Inc.
D50 - 339 Wellington Road
London South, Ontario
Located on the west side just north of Base Line Road in proximity to Victoria Hospital. Mainly medical/dental with some commercial office Tenants. This is unit G50 on the lower level consisting of 778 square feet with a gross monthly rent of $1,329.08 plus hydro. Various suite sizes available offering plenty of natural light. Unit G20A-2,045 square feet, Unit G40-2,290 square feet, Unit 115-933 square feet and Unit 210-1,910 square feet. Parking for 133 cars including 49 in the underground parking garage. Tenants have free use of common area boardroom and new intercom system is perfect for after hours use. Pharmasave Pharmacy on main level. Landlord will offer generous leaseholds for a five year lease. Contact listing agent to arrange a viewing. (id:60626)
RE/MAX Centre City Realty Inc.

