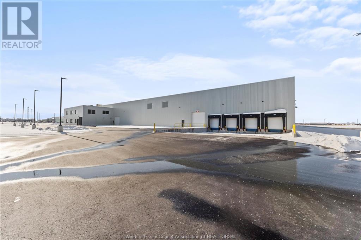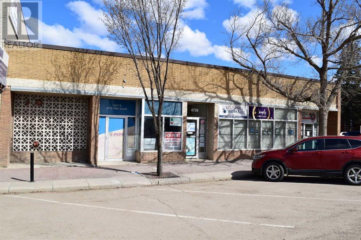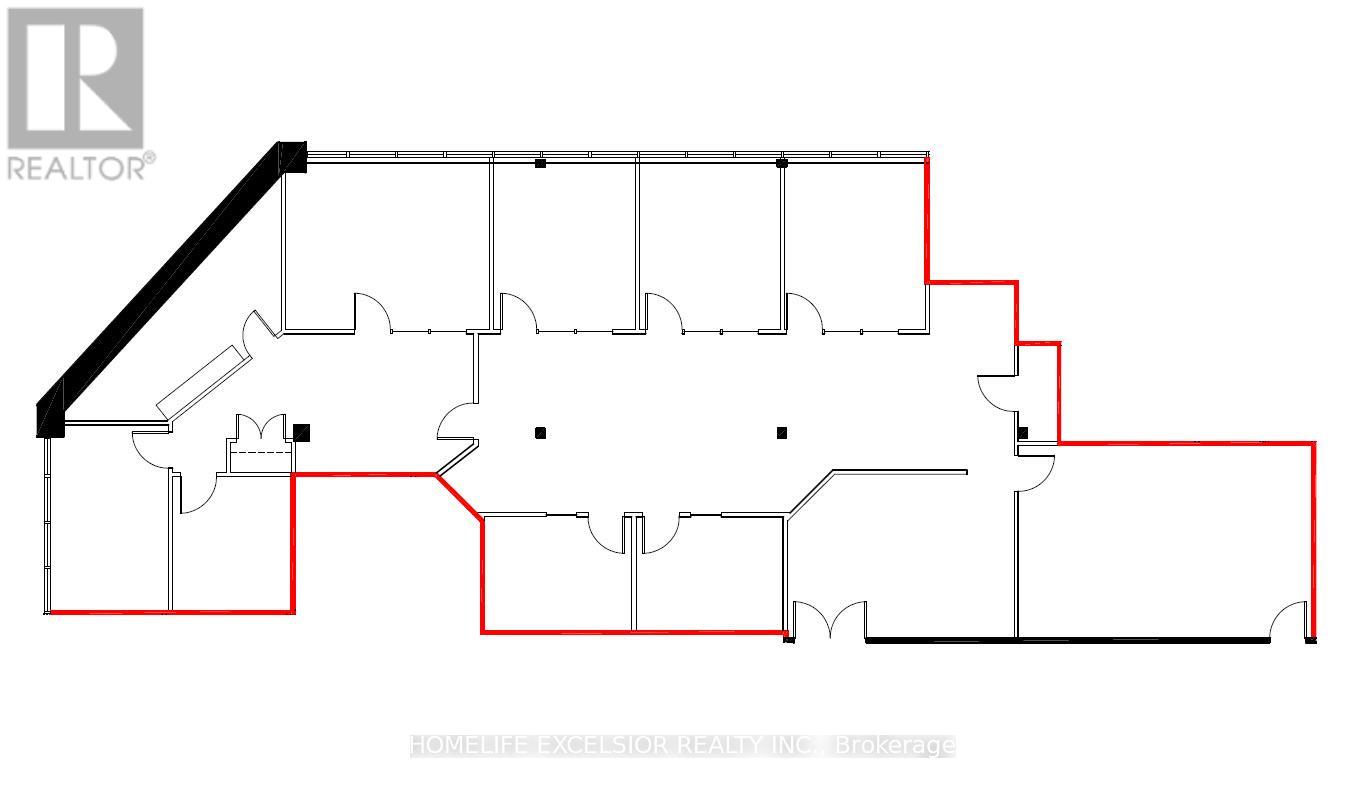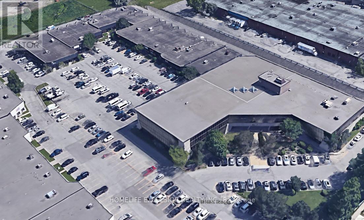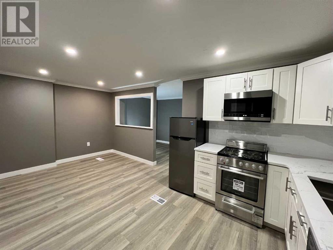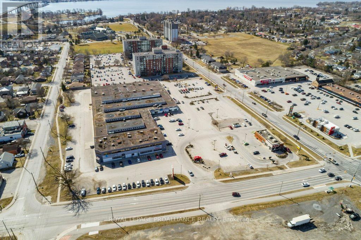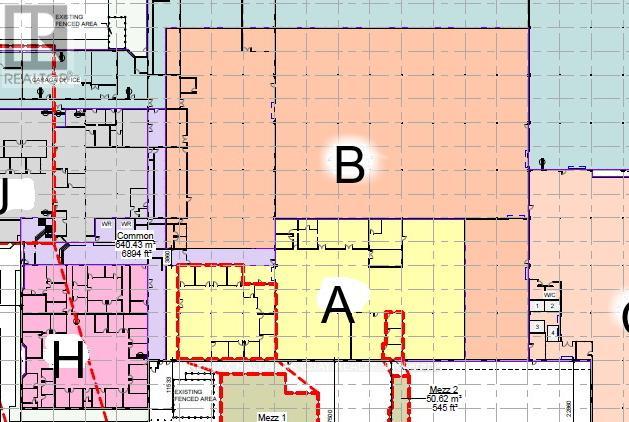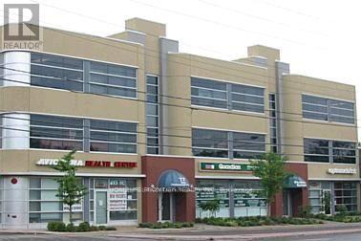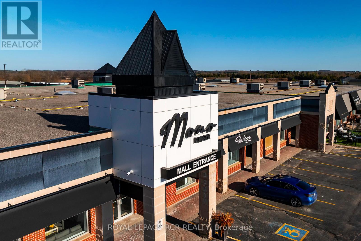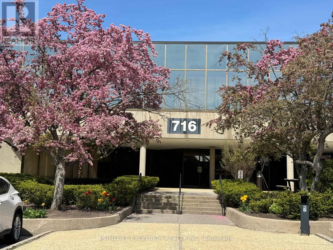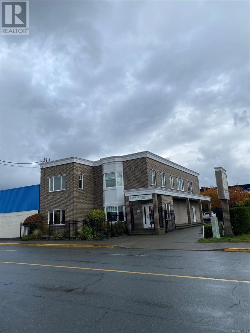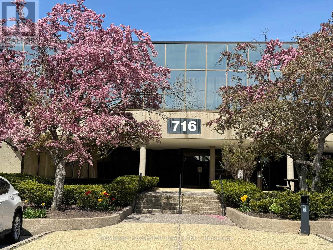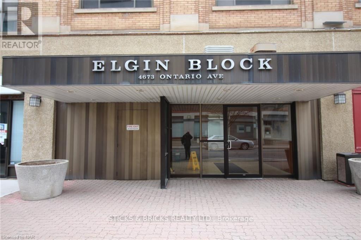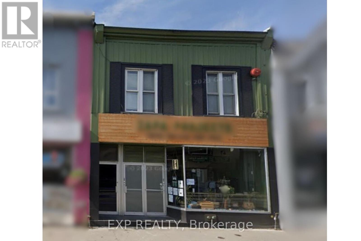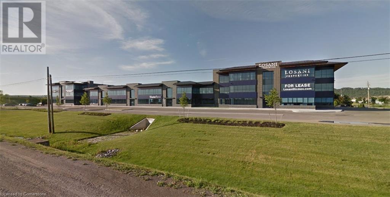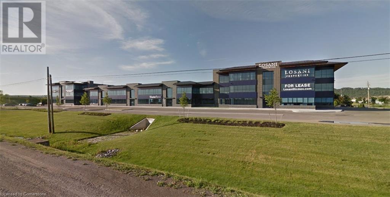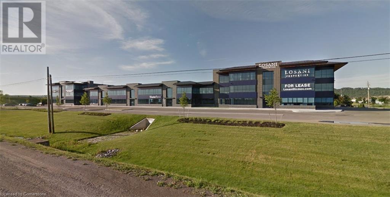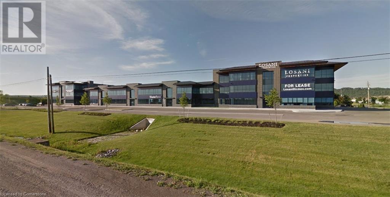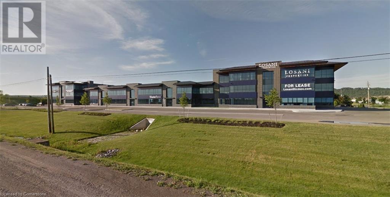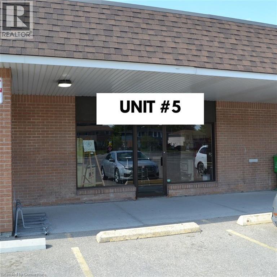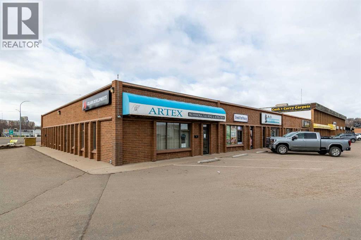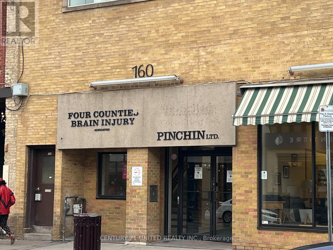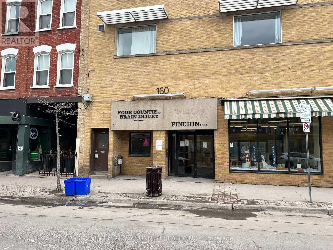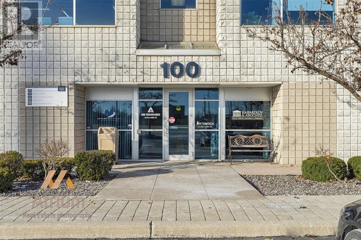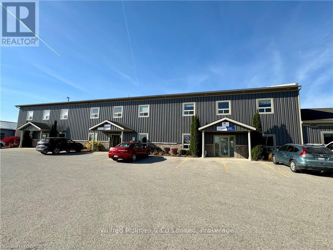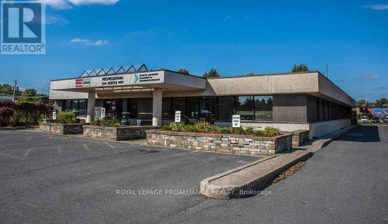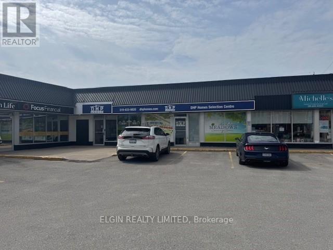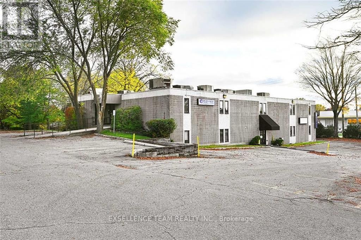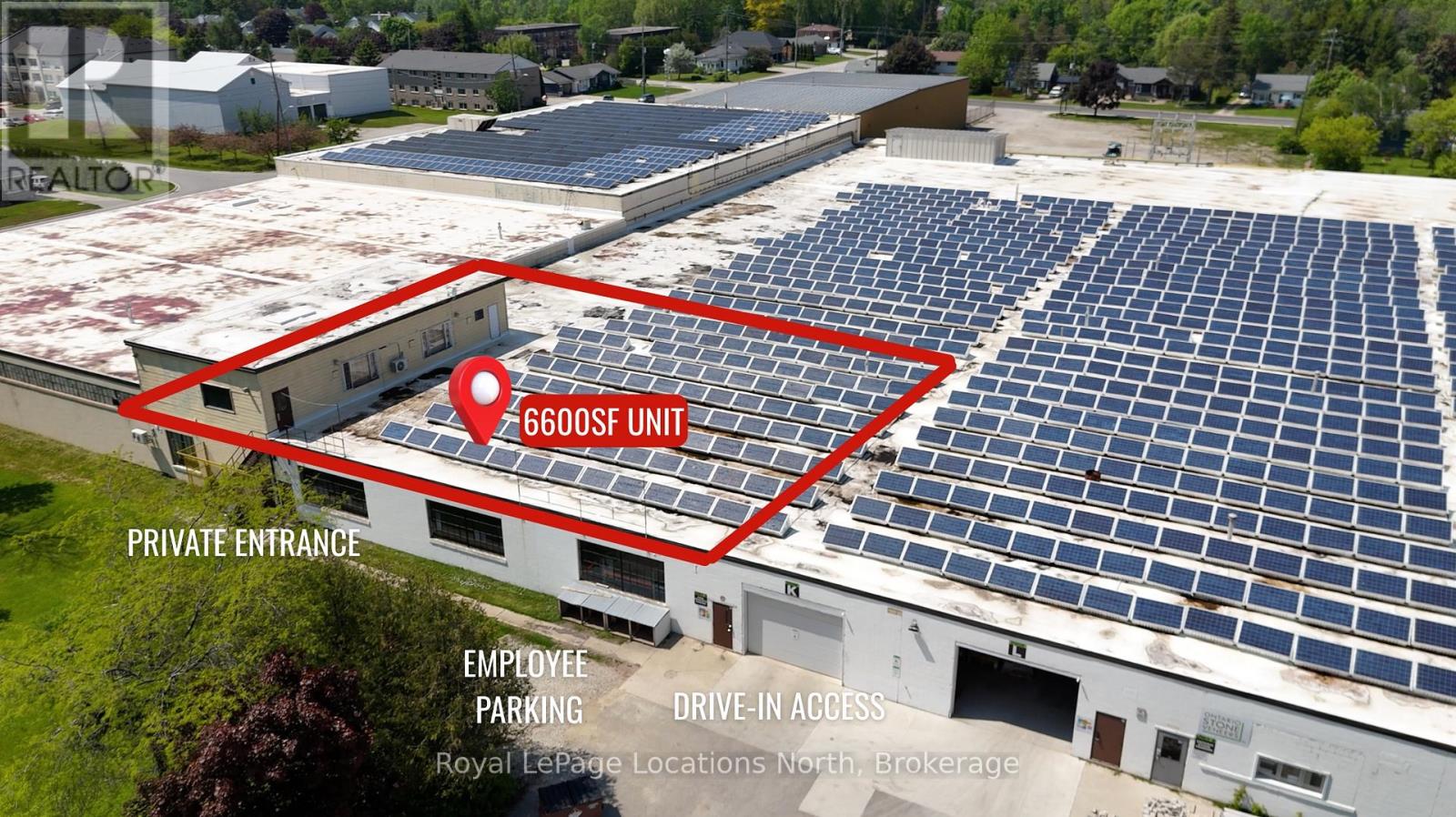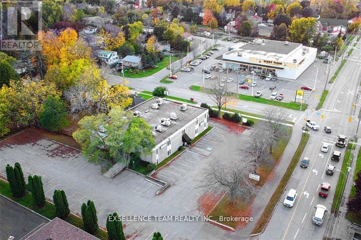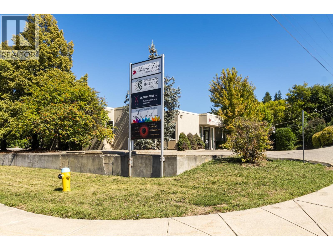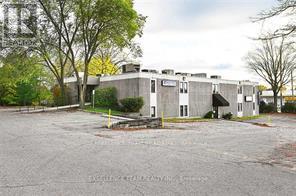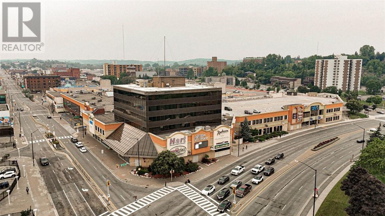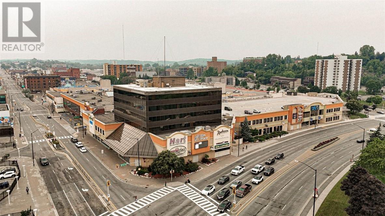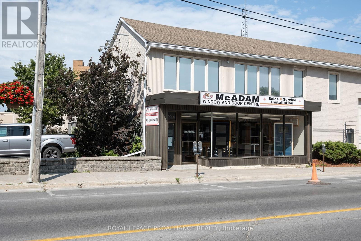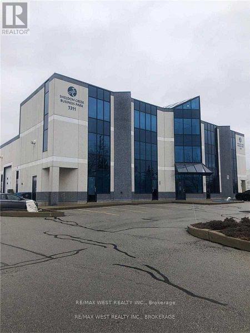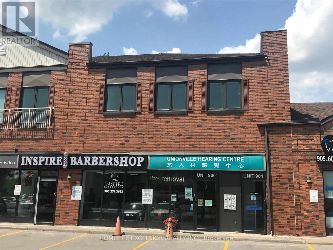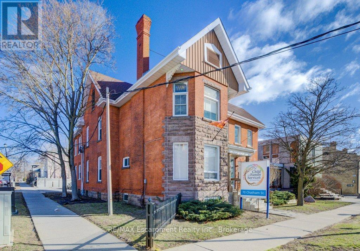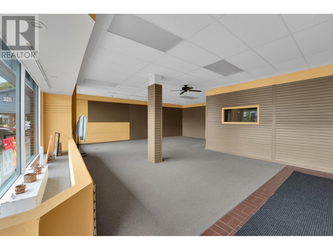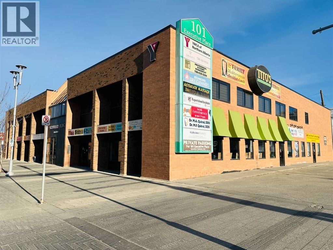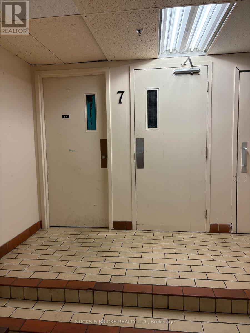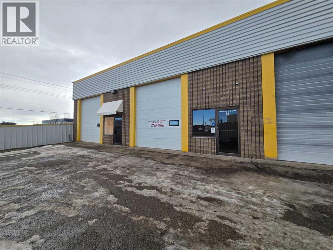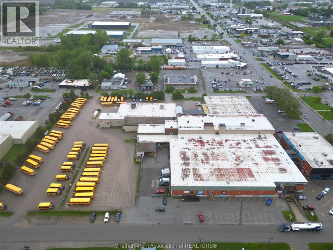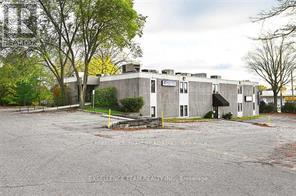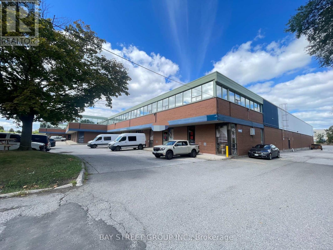395 Patillo Road
Lakeshore, Ontario
Approx 60,000 sq ft for sublease on a short term basis in a state of the art industrial building in Lakeshore, Ont. Close to major employer, highways and residential area. High clear height and efficient layout for distribution and/or assembly. Clean use only. No recreational uses will be considered. Listing sales person for sublandlord exclusion (52846785) (id:60626)
RE/MAX Preferred Realty Ltd. - 586
B, 4730 50 Street
Red Deer, Alberta
Located at 4730 Ross Street, this well-maintained commercial building offers an exceptional opportunity for a retail or office professional business. The building is fully tenanted with a diverse mix of professional service businesses. With dedicated parking—a rare find in downtown Red Deer—this property enhances accessibility for clients and staff. The high-visibility location makes it ideal for office or retail use, benefiting from strong foot traffic and nearby amenities. (id:60626)
Century 21 Advantage
202 - 716 Gordon Baker Road
Toronto, Ontario
Location, Location, Location!! This Unit Is In Close Proximity To Hwy 404 And Steeles Avenue, Woodbine Avenue And Minutes To Dvp, Hwy 401 & Hwy 407. This Office Unit Has 8 Office Rooms, Boardroom And Reception Area. See Floor Plan In Listing. (id:60626)
Homelife Excelsior Realty Inc.
205 - 716 Gordon Baker Road
Toronto, Ontario
Prime Location, Prime Opportunity! Discover the perfect professional space strategically located near Highway 404 and Steeles Avenue, with quick access to Woodbine Avenue and just minutes from the DVP, Highway 401, and Highway 407. This unit boasts an excellent layout designed to maximize productivity and comfort, featuring a large boardroom ideal for meetings and presentations, three private offices for individual workspaces, and an inviting reception area to create a welcoming first impression for clients and visitors. Don't miss out on this exceptional space for businesses seeking a prime location with an efficient and functional layout! (id:60626)
Homelife Excelsior Realty Inc.
11, 7895 49 Avenue
Red Deer, Alberta
This property must be seen! 4 private offices and a large boardroom above this wide open shop with reception. Your staff will appreciate the upgraded amenities. 3 washrooms. Extremely unique unit. NNN = $3.12/sqft (id:60626)
Royal LePage Network Realty Corp.
8 - 161 Bridge Street W
Belleville, Ontario
Situated in Bridge & Sidney square, a well located and busy plaza at south-east corner of Bridge Street West at Sidney Street. Approx. 8,306 square feet of space available for lease. Ample public parking. Many permitted uses in Regional COmmercial-C3 zone include; retail, restaurant, service shop, financial institution, office. Nearby stores include Dollarama, Giant Tiger, Shoppers Drug Mart, Tim Hortons, PharmaChoice. Rent is $11.00 per square foot, net plus TMI, plus HST plus utilities. (id:60626)
Royal LePage Proalliance Realty
B - 279 Bayview Drive
Barrie, Ontario
Unit B has a total of 50,901 sf warehouse. 4 dock level doors. Garaga Bayview Centre - for "Source" building: Excellent employee and truck access location in the center of Barrie between Little Ave and Big Bay Pt. Rd. Close to Hwy 400. Situated on Barrie transit route, this location offers close proximity to housing, school, rec. centres, medical services, parks and shopping. Current road upgrades include sidewalks and bike lane. Don't miss this opportunity to locate your business in the heart of Barrie. There are 5 units for lease and most are accessible from this unit if a larger size is required. Total of 75,000 sf of warehouse and 49,798 sf of office available. (id:60626)
RE/MAX Hallmark Chay Realty
B100 - 77 Finch Avenue W
Toronto, Ontario
Excellent Location In Prime North York Area. Walking Distance To Yonge/Finch Subway Station. High Traffic Volume and Easy Access. Good For Gym, Private Training, Professional / Medical Office Space Opportunity Sitting On Front Finch Ave W. **EXTRAS** Hydro, Water and Gas Included In TMI (id:60626)
Homelife Frontier Realty Inc.
1125 2nd Avenue W
Prince Albert, Saskatchewan
High-Exposure Commercial/Industrial Lease Opportunity! Located at the southern foot of the Diefenbaker Bridge—one of the busiest roadways in Prince Albert this prime commercial/industrial property offers unbeatable visibility and traffic flow. In 2017, the bridge saw over 24,000 vehicle trips daily and remains the only North Saskatchewan River crossing within a 120 km radius. The property features 6,600 sq. ft. of main-floor space, plus a large basement ideal for additional storage or future development. Recent upgrades include a new roof (2021) and a full HVAC inspection (May 2023). Currently operating as a mechanic shop, this versatile property is well-suited for a variety of business uses. Don’t miss this exceptional lease opportunity —contact your agent for details! (id:60626)
RE/MAX Blue Chip Realty - Melfort
A, B, C - 633419 Hwy 10
Mono, Ontario
Welcome to Mono Plaza, a vibrant and well-established commercial complex with a recent overhaul located on the outskirts of Orangeville. Offering excellent exposure along a major route, this high-visibility property is ideal for a variety of businesses, from retail and service providers to professional offices. A range of unit sizes are available for lease, from 400 to 4,000 square feet, providing flexible options to suit your specific needs. With ample parking available for both staff and customers, Mono Plaza ensures convenience, ease of access and business growth. With a diverse mix of well-established businesses already in place, Mono Plaza is an up and coming place to be. It presents a prime opportunity to get in at the ground-level and position your business in a thriving and accessible location. (id:60626)
Royal LePage Rcr Realty
710 - 716 Gordon Baker Road
Toronto, Ontario
Prime Location! Situated near the junction of Hwy 404 and Steeles Avenue, with easy access to Woodbine Avenue, DVP, Hwy 401, and Hwy 407, this office unit boasts unparalleled convenience. Previously operated as a high-end luxury gym, this unit boasts an impressive, modern design with upscale finishes throughout. Features include beautifully designed washrooms, a spacious locker area, and sleek, contemporary shower room. A truck-level shipping door adds convenience for deliveries or operations requiring loading access. This Unit Is Right Next to the Building Entrance with Excellent Exposure! (id:60626)
Homelife Excelsior Realty Inc.
3 730 13th Ave
Campbell River, British Columbia
11.00/sqft Great downtown office space for lease! This 1561 square foot space offers a central location with easy access to public transit and amenities. The space has 4 separate rooms that would be ideal for private offices. Available Jan 1, 2025 CAC's 7.30/sqft (id:60626)
RE/MAX Check Realty
102-103 - 716 Gordon Baker Road
Toronto, Ontario
Location, Location, Location!! This Unit Is In Close Proximity To Hwy 404 And Steeles Avenue, Woodbine Avenue And Minutes To Dvp, Hwy 401 & Hwy 407. This Corner Unit Is Conveniently Located Next To The Side Entrance And Parking Lot. This Unit Has A Lot Of Windows On 2 Sides, Large Reception Area, Kitchenette, Boardroom, Large Principal Office Room, Common Work Area, Laminated Floor Throughout (id:60626)
Homelife Excelsior Realty Inc.
303 - 4673 Ontario Avenue
Niagara Falls, Ontario
1492 sq ft office space located on the third floor of professional building. Consists of 5 individual offices and open main area. Tenant pays lease plus TMI, HST and utilities. Elevator at entrance (id:60626)
Sticks & Bricks Realty Ltd.
17 Mill Street E
Halton Hills, Ontario
Prime Commercial Lease Opportunity in the Heart of Downtown Acton! Opportunity Knocks! This Exceptional Commercial Space Offers High Visibility And Maximum Exposure Right On Acton's Bustling Mill Street East. Featuring A Large Display Window, This Property Is Ideal For Businesses Looking To Stand Out In A High-Traffic Location. Offering Approximately 8,500 Square Feet, The Space Includes Multiple Roughed-In Bathrooms And Can Be Tailored To Suit Your Needs. Lease The Entire Unit Or A Portion Of It. Includes 6 Designated Parking Spaces, Just 50 Feet From A Public Parking Lot Offering Over 50 Spaces Or Find Ample Free Street Parking Right At Your Storefront - Your Customers Will Have Easy Access. The Acton GO Station Is Only 650 Meters Away, Making This Location Even More Convenient For Staff And Customers Alike. With DC1 Zoning, The Possibilities Are Endless. The Landlords Are Open To Working With The Right Tenant, Offering Potential For Renovation Support Or Rent Abatement To Help Bring Your Vision To Life. TMI And Utilities Extra. Tenant To Verify All Uses And Measurements. Don't Miss This Chance To Establish Your Business In One Of Acton's Most Desirable Commercial Locations! (id:60626)
Exp Realty
15 Betts Avenue
Yorkton, Saskatchewan
Set on a major street in Yorkton's downtown centre, this space will surely please your eyes and be a terrific space to operate your business from, the same as it has been for the Landlords for approximately the last 40 years. The space offers a beautiful store front as well as a warehouse space in the rear, which can easily be converted to retail or whatever your business requires. The building offers rear access and a classy retail area. (id:60626)
RE/MAX Revolution Realty
1266 South Service Road Unit# B2-1
Stoney Creek, Ontario
Prime office space in new commercial building in Stoney Creek Business Park with great QEW exposure. (id:60626)
Colliers Macaulay Nicolls Inc.
1266 South Service Road Unit# B2-6
Stoney Creek, Ontario
Prime office space in new commercial building in Stoney Creek Business Park with great QEW exposure. (id:60626)
Colliers Macaulay Nicolls Inc.
1266 South Service Road Unit# B2-2
Stoney Creek, Ontario
Prime office space in new commercial building in Stoney Creek Business Park with great QEW exposure. (id:60626)
Colliers Macaulay Nicolls Inc.
1266 South Service Road Unit# B2-3
Stoney Creek, Ontario
Prime office space in new commercial building in Stoney Creek Business Park with great QEW exposure. (id:60626)
Colliers Macaulay Nicolls Inc.
1266 South Service Road Unit# B2-5
Stoney Creek, Ontario
Prime office space in new commercial building in Stoney Creek Business Park with great QEW exposure. (id:60626)
Colliers Macaulay Nicolls Inc.
112 Oriole Parkway W Unit# 5
Elmira, Ontario
C-4, Neighbourhood Commercial zoning - allows for many uses. Birdland Plaza - central Elmira location. 1,310 square feet. Other tenants include a variety/convenience store, Tito's pizza, Community Care Concepts, Vape shop & laundromat. Good sized Unit w/front & rear access. 2 piece washroom. Storage room. Canabis is NOT permitted at this location due to proximity to schools. (id:60626)
R W Thur Real Estate Ltd.
957 South Railway Street Se
Medicine Hat, Alberta
Located in a prime, high-traffic area, this CORNER UNIT offers 1323 square feet boasting unmatched visibility with double exposure on the North and East sides of the building. Situated on a prominent lot at a busy intersection, this property benefits from constant foot and vehicle traffic. With two convenient entrances and an abundance of natural light, this space provides a bright and welcoming atmosphere perfect for any business. The previous long-term tenant is retiring after decades of success in this location, offering an excellent opportunity for the next business. Ample parking is available, and the space is ready for immediate occupancy. Offered at $11/sqft with scheduled escalations annually plus $3.50/sqft occupancy costs of $1,599/month plus GST and separately metered utilities. Don’t miss the opportunity to lease this standout property in a highly desirable location! (id:60626)
RE/MAX Medalta Real Estate
202 - 160 Charlotte Street
Peterborough Central, Ontario
Spacious Office Space on the Corner Of Charlotte And George St. Approximately 1,311 Sf On The Second Floor With Elevator Access. Downtown Location In The Centre Of The Business District. Additional Rent And Charges Estimated At $8.45 Per Square Foot With Utilities In Addition And Metered To Tenant. (id:60626)
Century 21 United Realty Inc.
203 - 160 Charlotte Street
Peterborough Central, Ontario
Great Office Space Corner Of Charlotte And George St. Approximately 630 Sf On The Second Floor With Elevator Access. Downtown Location In The Centre Of The Business District. Additional Rent And Charges Estimated At $6.95 Per Square Foot With Utilities In Addition And Metered To Tenant. (id:60626)
Century 21 United Realty Inc.
880 North Service Road Unit# 104
Windsor, Ontario
A++ WINDSOR, ONTARIO LOCATION!!! WELCOME TO 880 NORTH SERVICE ROAD UNIT 104! THIS 2551 SQ FT OFFICE SPACE IS READY FOR YOUR BUSINESS TO MOVE IN! PERFECT FOR PROFESSIONALS LOOKING FOR AN AESTHETICALLY PLEASING WORK SPACE. WALKING IN YOU HAVE A BEAUTIFUL SITTING AREA FOR CLIENTS AND ADMIN DESK ALONG WITH A FULL GLASS BOARD ROOM AREA WITH PLENTY OF SPACE. WALKING FROM THE FRONT ENTRANCE IS A 2PC BATH ON YOUR RIGHT AND THE FIRST OFFICE ON YOUR LEFT. THROUGH TO THE BACK IS A SPACIOUS LUNCH AREA W/KITCHEN. AT THE BACK IS A SPACIOUS OPEN AREA WITH TWO OTHER OFFICES. A LOT OF OPEN SPACE, EASY TO CUSTOMIZE TO YOUR LIKING OR LEAVE IT THE WAY IT IS! OFFICE HAS BACK ENTRY WAY AS WELL. CONTACT ANDREW MACLEOD SALES AGENT @ 519-300-7093 FOR A PRIVATE SHOWING. (id:60626)
Jump Realty Inc.
2 - 15 Ontario Road
Brockton, Ontario
Discover the ideal location for your business with this versatile commercial space available for lease. Currently offering either 1800 square feet, or split into two separate units at 900 square feet to suit your needs. Situated in the highly desirable Walkerton Business Park, this location boasts ample parking for both customers and staff, ensuring convenience and accessibility. The zoning allows for a wide range of business activities, making it an ideal choice for various enterprises. Don't miss this opportunity to secure a prime space in a thriving business community. Contact your agent today to schedule a viewing! (id:60626)
Wilfred Mcintee & Co Limited
1 - 2495 Parkedale Avenue
Brockville, Ontario
Front location, Professional suite in well cared for building. Former financial institution, with bright reception area and many separate offices. Would be ideal for law offices, doctors/medical team, dentist, insurance, accounting or business centre. Has C2-General Commercial zoning. Easy access, high traffic area in the hub of Brockville's north end. 90 seconds from 401 exit 696. Ample parking for clients and staff. Available for immediate occupancy. (id:60626)
Royal LePage Proalliance Realty
5 - 9 Princess Avenue
St. Thomas, Ontario
Approximately 2975 sq ft available. Attractive highly visible location in the heart of Downtown St Thomas. Bright, clean, large windows. Currently divided into large offices with central reception area. Plenty of parking. Good signage. October 1st, 2025, occupancy available. Current tenants include Insurance office, Pizza restaurant, and Hair stylist. Preferred terms & rates for long term tenant. (id:60626)
Elgin Realty Limited
309 Park Street
Brockville, Ontario
Great opportunity to establish your business in a well maintained building.This professional building is in a great location with high visibility on a Park street in Brockville.Possible uses include business/professional offices legal, medical, physio, therapy-related clinic, insurance, education or other personal service establishments, etc. There is ample parking and square footage could be arranged to meet your needs, depending on your requirements.. If more space is required there are other units available.The units are for lease at $11.00/sq ft per annum available immediately(base rent).All leases are triple net(plus CAM = CAM projected at approx.$11.50 sq.ft. per annuum), Tenants will be responsible for signage, signage permits, improvements, any required business operating license or permits that may be required by the municipality.The ground floor space and the first floor space offer excellent visibility, signage, vehicular and pedestrian access. (id:60626)
Exsellence Team Realty Inc.
3 - 278 Cook Street
Meaford, Ontario
TMI & UTILITIES INCLUDED! This well-maintained 6,600 SF industrial/commercial unit offers a versatile layout that combines open warehouse space with a fully enclosed office area. Located in a restored factory, the space features large south facing windows that bring in natural light for a bright, functional workspace. The warehouse includes a wide rolling access door and a separate man door, providing easy and secure access for shipping and deliveries. There is also a private side entrance, offering multiple access points. The unit is located directly beside a large drive-in door, with a shared loading dock conveniently located just around the corner. The warehouse space has 12-foot clearance and is fully sprinklered.The office space is approximately 840 SF and has been recently updated with new vinyl plank flooring. The office is fully air-conditioned with a new heat pump system. Additional features include shared washroom facilities and exterior courier pickup and drop-off bins. The entire building has been upgraded with a new roof, new LED lighting, new heating systems, and other major capital improvements. The lease rate is ALL-INCLUSIVE, covering heat, hydro, snow removal, TMI, and all utilities, except power usage beyond 110V. Current zoning allows for mixed commercial, retail, and light industrial uses, please inquire for details on specific uses. Centrally located in Meaford, this unit is just one block from the main highway access point off Highway 26, offering easy access for shipping, deliveries, and customer traffic. Meaford is a vibrant and growing community, making it an ideal location for new businesses and employment opportunities. Several other spaces are available in this versatile building, some units can be combined or divided to suit your needs, please reach out for details! (id:60626)
Royal LePage Locations North
309 Unit 205 Park Street N
Brockville, Ontario
Great opportunity to establish your business in a well maintained building.This professional building is in a great location with high visibility on a Park street in Brockville.Possible uses include business/professional offices legal, medical, physio, therapy-related clinic, insurance, education or other personal service establishments, etc. There is ample parking and square footage could be arranged to meet your needs, depending on your requirements.. If more space is required there are other units available.The units are for lease at $11.00/sq ft per annum available immediately(base rent).All leases are triple net(triple net expenses projected at approx.$11.50 sq.ft. per annuum), Tenants will be responsible for signage, signage permits, improvements, any required business operating license or permits that may be required by the municipality.The ground floor space and the first floor space offer excellent visibility,signage,vehicular and pedestrian access. (id:60626)
Exsellence Team Realty Inc.
309 Unit 206 B Park Street
Brockville, Ontario
Great opportunity to establish your business in a well maintained building.This professional building is in a great location with high visibility on a Park street in Brockville.Possible uses include business/professional offices legal, medical, physio, therapy-related clinic, insurance, education or other personal service establishments, etc. There is ample parking and square footage could be arranged to meet your needs, depending on your requirements.. If more space is required there are other units available.The units are for lease at $11.00/sq ft per annum available immediately(base rent).All leases are triple net(triple net expenses projected at approx.$11.50 sq.ft. per annuum), Tenants will be responsible for signage, signage permits, improvements, any required business operating license or permits that may be required by the municipality.The ground floor space and the first floor space offer excellent visibility,signage,vehicular and pedestrian access. (id:60626)
Exsellence Team Realty Inc.
1181 6 Avenue Ne Unit# B
Salmon Arm, British Columbia
The perfect spot for healthcare professionals! Up to 1,210 square feet available in the lower level of Maple Tree Medical Clinic. Located 1/2 block from Shuswap General Hospital with easy access from the Trans Canada Highway and ample parking! Would be the perfect space for healthcare professional looking for their own l space. Shared access to reception desk, bathrooms, and lunch room kitchenette all in the building! Other tenants in the building include Hearing Clinic, Massage Therapist, Gynecologist, Acupuncture, and full Family Doctors office upstairs making it the perfect space for potential referrals in a quiet, professional building. (id:60626)
Homelife Salmon Arm Realty.com
309 Park/unit 206 B Street
Brockville, Ontario
Great opportunity to establish your business in a well maintained building.This professional building is in a great location with high visibility on a Park street in Brockville.Possible uses include business/professional offices legal, medical, physio, therapy-related clinic, insurance, education or other personal service establishments, etc. There is ample parking and square footage could be arranged to meet your needs, depending on your requirements.. If more space is required there are other units available.The units are for lease at $11.00/sq ft per annum available immediately(base rent).All leases are triple net(plus CAM = CAM projected at approx.$11.50 sq.ft. per annuum), Tenants will be responsible for signage, signage permits, improvements, any required business operating license or permits that may be required by the municipality.The ground floor space and the first floor space offer excellent visibility,signage,vehicular and pedestrian access. (id:60626)
Exsellence Team Realty Inc.
10 Elm Street Unit# 402
Sudbury, Ontario
Located in the heart of Downtown Sudbury, Elm Place is a premier, high-traffic destination offering excellent visibility, a diverse tenant mix, and convenient access for both customers and employees. The Elm Place Office Tower offers Class A office space which only a few availabilities remaining ranging from 2,513-4,121 square feet. Elm Place features Sudbury’s largest downtown parking facility, which has undergone significant upgrades. The three-story garage offers 950+ stalls, including ground-level, covered, and upper-level parking. The building has also undergone extensive renovations, boasting luxury finishes throughout its common areas, such as marble flooring, elegant cornice details, accessible spaces and more. On-site amenities enhance both tenant and visitor experiences, including a food court, gym, movie theatre, spa, and the Radisson Hotel. Conveniently accessible from Elm Street and Ste. Anne Road, this prime location benefits from a daily traffic count of 28,847 vehicles and foot traffic of approximately 5,000 people per day, ensuring exceptional exposure and accessibility. This 2955 sq. ft space features a reception area, multiple individual offices surrounded by large windows that provide tons of natural light, along with a washroom and kitchenette. Secure your space in one of Sudbury’s most dynamic commercial hubs! Contact us today for leasing details. (id:60626)
RE/MAX Crown Realty (1989) Inc.
10 Elm Street Unit# 301
Sudbury, Ontario
Located in the heart of Downtown Sudbury, Elm Place is a premier, high-traffic destination offering excellent visibility, a diverse tenant mix, and convenient access for both customers and employees. The Elm Place Office Tower offers Class A office space which only a few availabilities remaining ranging from 2,513-4,121 square feet. Elm Place features Sudbury’s largest downtown parking facility, which has undergone significant upgrades. The three-story garage offers 950+ stalls, including ground-level, covered, and upper-level parking. The building has also undergone extensive renovations, boasting luxury finishes throughout its common areas, such as marble flooring, elegant cornice details, accessible spaces and more. On-site amenities enhance both tenant and visitor experiences, including a food court, gym, movie theatre, spa, and the Radisson Hotel. Conveniently accessible from Elm Street and Ste. Anne Road, this prime location benefits from a daily traffic count of 28,847 vehicles and foot traffic of approximately 5,000 people per day, ensuring exceptional exposure and accessibility. This stunning 4121 sq. ft space features an open concept layout, surrounded by large windows that provide tons of natural light, along with a washroom and kitchenette. Secure your space in one of Sudbury’s most dynamic commercial hubs! Contact us today for leasing details. (id:60626)
RE/MAX Crown Realty (1989) Inc.
B - 354 Pinnacle Street
Belleville, Ontario
1740 square foot second level office space for lease. This rental unit has been recently renovated. Plenty of parking, bus route at door. Layout features 5 private offices, reception area, lunchroom, boardroom and storage room. Minimum 3 years lease. Common costs estimated at $4.79 Tenant pays gas bill. (id:60626)
Royal LePage Proalliance Realty
2ndflr #b - 5311 John Lucas Drive
Burlington, Ontario
Sublease till Aug.31, 2028. A longer Term lease can work with the landlord directly. Move In Ready! Office Space Of Approx. 1650Sqft. Grow Your Business Today With No Start-Up Costs. Beautiful Main Entrance Includes Glass Atrium With Elevator. Space Includes Boardroom, 1 Office, Reception Area, Open Working Area, 2 Bathrooms & 1 Kitchenette. Great Location At Burloak & Qew.Parking ratio is 3 spots per 1,000 sq.ft. Porcelain Tiles & Laminate Throughout. Large Windows & Skylights Offer Plenty Of Natural Light. Tmi Includes hydro, gas & water (id:60626)
RE/MAX West Realty Inc.
901b - 4560 Highway 7 E
Markham, Ontario
Prime office space in Unionville with excellent visibility on Highway 7! Conveniently located near Main Street Unionville with easy access to Highway 407. The unit backs onto the scenic William Berczy Path and Rouge River, offering a serene setting. This space is ideal for professional office use. (id:60626)
Homelife Excelsior Realty Inc.
70 Chatham Street
Brantford, Ontario
70 CHATHAM offers approximately 10,528 sf.of commercial space in a well-positioned central Brantford location. The property supports a range of uses, please see attachments. This opportunity is ideal for tenants seeking a prime location. Ownership will also consider month-to-month agreements, making the space suitable for long term operations, temporary operations, pilot locations, or project-based use. Taxes are estimated. (id:60626)
RE/MAX Escarpment Realty Inc.
Unit B 5651 Cowrie Street
Sechelt, British Columbia
This 1,550 SF retail space offers an unbeatable location on Sechelt's busiest street, right next to Pharmasave and a major bus stop - ensuring maximum visibility and foot traffic for your business. The flexible layout is perfect for a restaurant, retail store, or service business, making it an ideal opportunity for your growing venture. Plus, with one of the best lease rates in town, this space offers exceptional value. Don't miss out on this high-exposure location in one of Sechelt's most sought-after retail spots! (id:60626)
Royal LePage Westside Klein Group
208, 10006 101 Avenue
Grande Prairie, Alberta
Bright recently updated space for Lease in busy downtown location with LOTS of parking . This professional building features, an elevator, AC, fibre internet is available and ALL UTILITIES are included in the rent. Nice reception space with lots of bright offices (10), board room and private bathroom. Many offices have sinks already in place and power ran perfect for dentist or medical use or can be removed . Base Rent is $3817.92, Additional rent is $2891.20 for a Total Rent of $6709.12 plus GST. (id:60626)
RE/MAX Grande Prairie
7 - 4400 Queen Street
Niagara Falls, Ontario
Large open unit now available with kitchen hood fan. Ideal for little cafe, restaurant, pizzaria etc. Tenant pays rent, hst, tmi and utilities. Tmi estimated to be $4.00 per sq ft. (id:60626)
Sticks & Bricks Realty Ltd.
3, 7887 50 Avenue
Red Deer, Alberta
This 1,169 SF mixed use industrial unit, located in Northlands Industrial Park, is available for sub-lease. The unit features a wide-open shop area with (1) 12' x 14' overhead door, a storage room, one washroom, and an open storage mezzanine for additional space. Ample paved parking is available directly in front of the unit. The property is located along Gaetz (50th) Avenue and is just minutes away from Highway 11A, Highway 2, and Highway 2A. Additional Rent is $6.00 per square foot for the 2025 budget year. (id:60626)
RE/MAX Commercial Properties
20 Currie Street
Chatham, Ontario
This modern 4,000 sq. ft. space for lease features highly desirable M1 zoning in a prime location. Offering build-to-suit opportunities, the property can be tailored to your business needs. The landlord is open to assisting with leasehold improvements, creating a cost-effective path to a custom space. High traffic exposure provides excellent visibility and access. Delivered as a clean shell, the property is well-suited for a wide range of businesses. The flexible design allows your business to scale and grow with ease. Don’t miss this opportunity to secure a strategic, high-profile location. (id:60626)
RE/MAX Preferred Realty Ltd.
309 Park St/unit 105 Street
Brockville, Ontario
Great opportunity to establish your business in a well maintained building.This professional building is in a great location with high visibility on a Park street in Brockville.Possible uses include business/professional offices legal, medical, physio, therapy-related clinic, insurance, education or other personal service establishments, etc. There is ample parking and square footage could be arranged to meet your needs, depending on your requirements.. If more space is required there are other units available.The units are for lease at $11.00/sq ft per annum available immediately(base rent).All leases are triple net(plus CAM = CAM projected at approx.$11.50 sq.ft. per annuum), Tenants will be responsible for signage, signage permits, improvements, any required business operating license or permits that may be required by the municipality.The ground floor space and the first floor space offer excellent visibility,signage,vehicular and pedestrian access. (id:60626)
Exsellence Team Realty Inc.
Unit 202 - 100 Steelcase Road E
Markham, Ontario
Sublease Expiry October 31, 2028...Second Floor Walk Up Office Space With Dual Entries For Quick And Efficient Access. Lots Of Windows Providing Abundance Of Natural Lighting. Located Minutes North Of Woodbine & Steeles Intersection. Ttc & Viva Transit Stops Are Within Walking Distance. Excellent Access To Hwy 404, 401& 407. Surface Parking Spaces Available To Tenants & Visitors Free Of Charge. Zoning Allows For Training Centre, Office, Recreational, Storage space & Variety Of Uses. Surrounded by Local Amenities, Including Banks , Restaurants & More. (id:60626)
Bay Street Group Inc.

