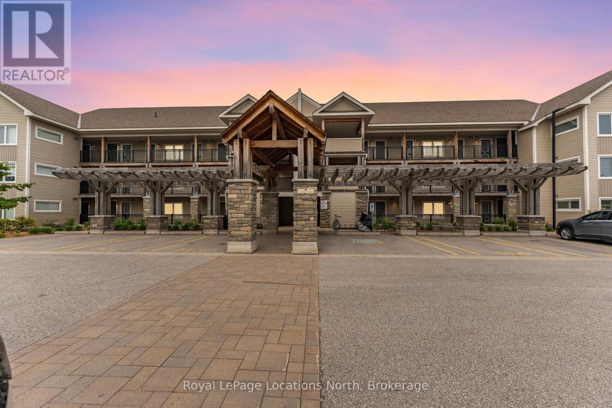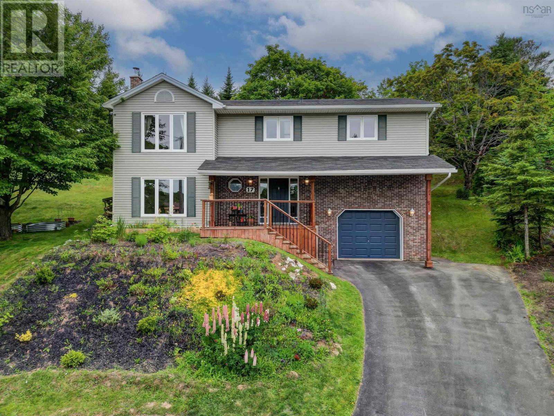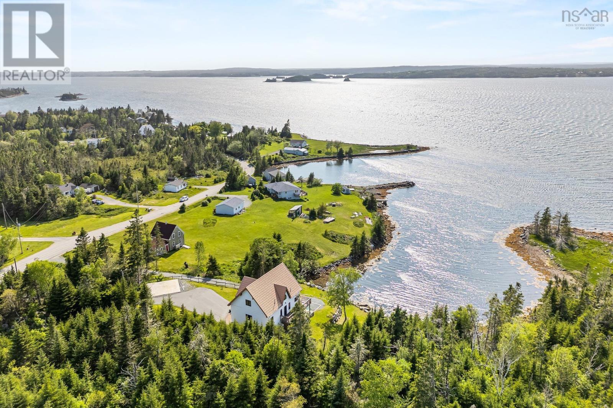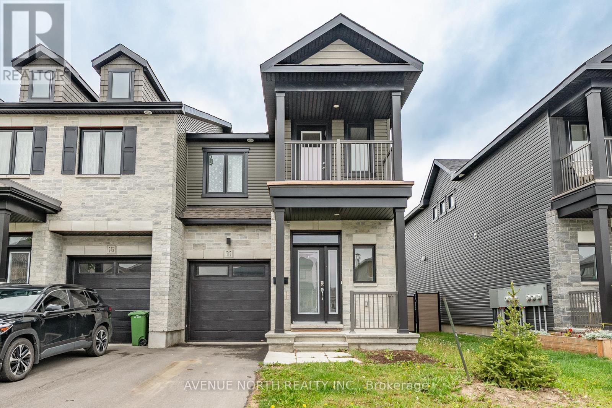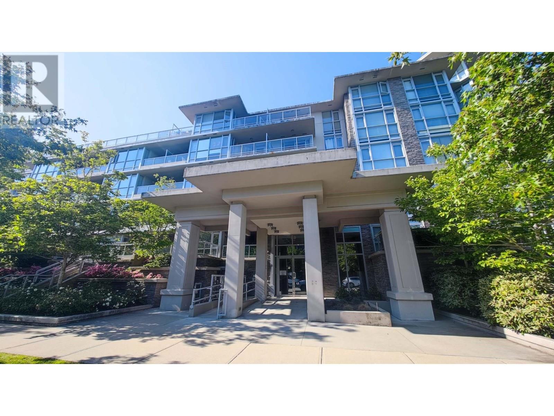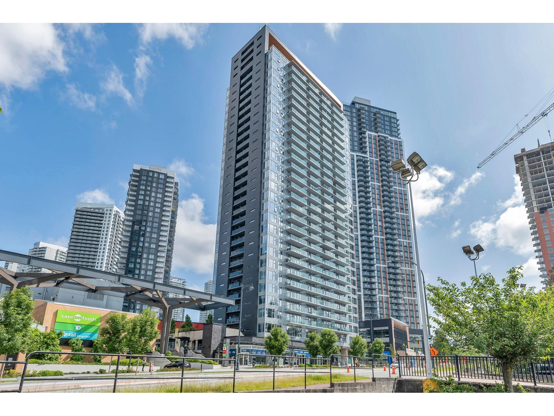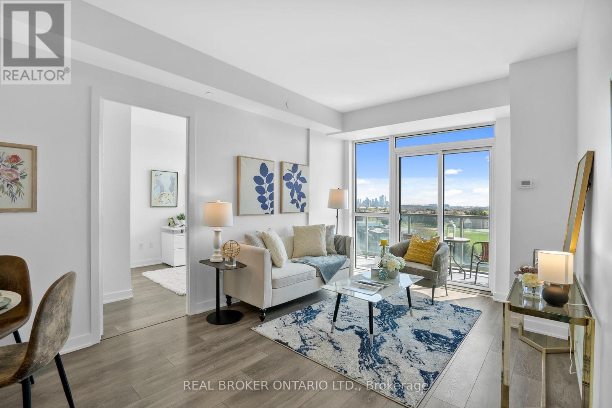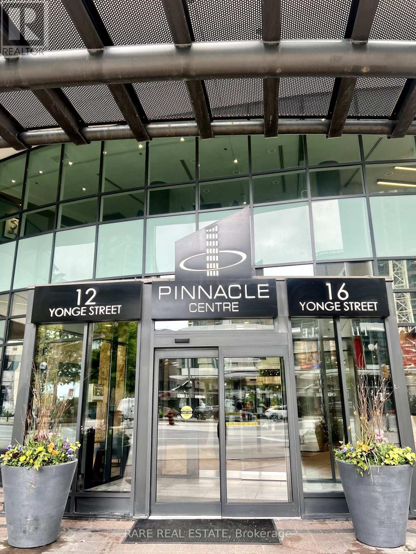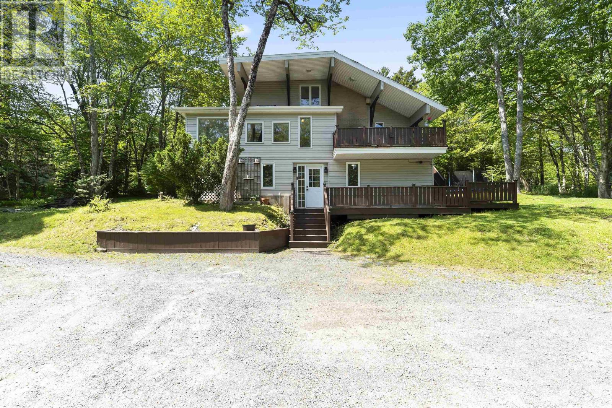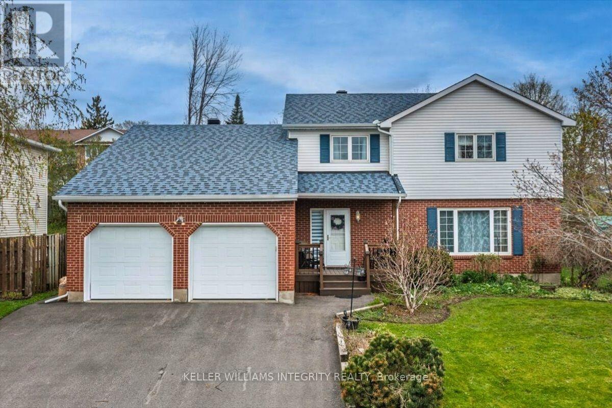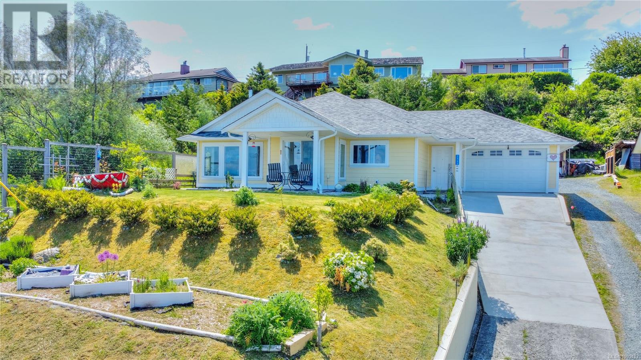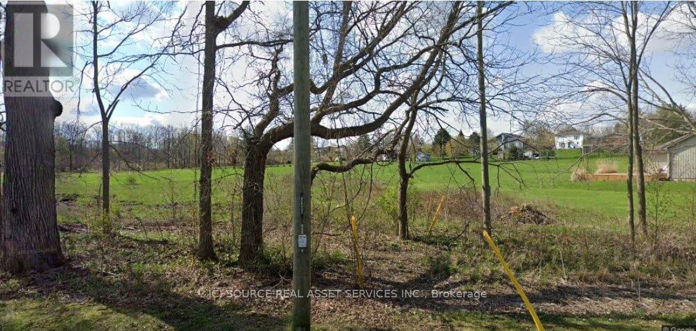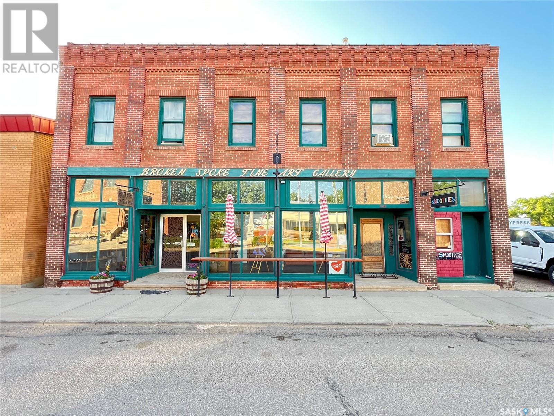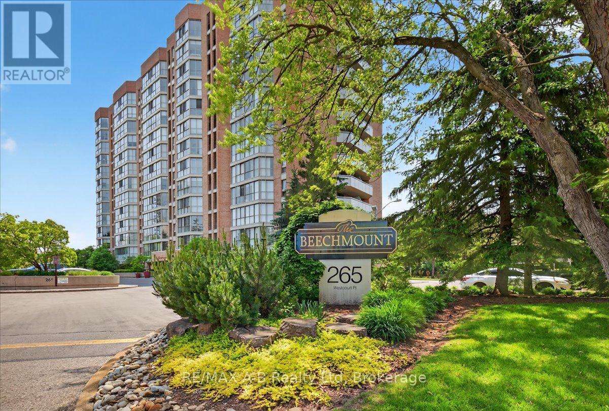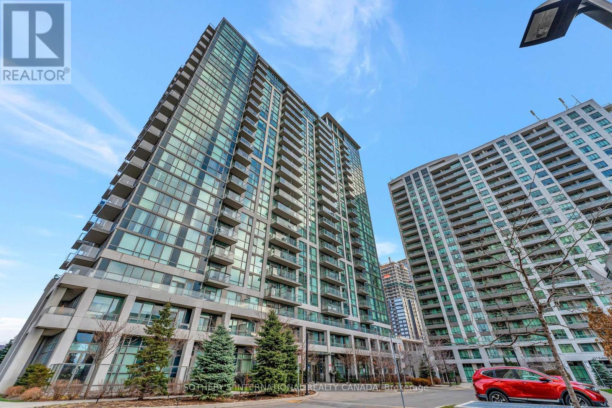108 - 6 Anchorage Crescent
Collingwood, Ontario
Discover your perfect getaway or ideal year-round living at Wyldewood Cove located on a stretch of private Georgian Bay shoreline in beautiful Collingwood. This charming 2 bedroom, 2 bathroom ground floor condo offers a comfortable and modern lifestyle with the added rare convenience of 2 owned parking spots. A private patio surrounded by mature landscaping allows for a second, handy entry. Enjoy amenities including an outdoor saltwater pool heated year-round for residents, an exercise room, clubhouse & exclusive SUP/kayak storage. Tucked between Collingwood & Blue Mountain, Wyldewood Cove is a vibrant community offering four-season recreation close to our charming downtown, & a lovely harbourfront. (id:60626)
Royal LePage Locations North
17 Crystal Court
Lower Sackville, Nova Scotia
Welcome to 17 Crystal Court in this very sought after Sackville family neighbourhood, just off Hallmark Cres. Welcome to the cul de sac of Crystal court. This 3 bedroom beauty is now for sale, with many recent updates! Watch your children safely play on the cul de sac and enjoy all this neighbourhood has to offer! Walk through the front door to a unique layout to a nice main floor area with a full bath and family room, upstairs to a nice layout with Kitchen and Dining room to the cozy living room and three bedrooms plus a full bath. See recent list of updates over the years. Note: Heat pump, Oil heat, Woostove in the Family room, awesome handcrafted wood bar in the family room to enjoy! (id:60626)
Keller Williams Select Realty
143 Hartlin Settlement Road
Hartlin Settlement, Nova Scotia
Unbeatable Value for Oceanfront Living! Looking for a private waterfront escape with sunset views and custom craftsmanship? This is your chance to own a beautifully designed West-facing home on the serene shores of Jeddore Harbour. Tucked away in a quiet cove with 130 feet of ocean frontage, this property is the perfect blend of peace, privacy, and panoramic coastal beauty. Whether you're enjoying your morning coffee on the wraparound deck or winding down in the hot tub with a glass of wine, the ever-changing seascape of the Atlantic will be your backdrop. One of the standout features of this home is the 15-foot seawall, designed to help protect the property from coastal erosion and flooding. Set up from the ocean at a natural elevation, the home offers both enhanced safety and incredible viewscoastal living without the typical concerns. Inside, this solidly built, carpet-free home offers ducted heating and cooling, a metal roof, generator panel, and a newly refinished exterior. The paved driveway easily fits multiple vehicles, and the boat ramp offers easy access to the water for all your summer adventures. Step through the front door into a bright, light-filled foyer and be welcomed by a grand staircase and elegant open layout. The kitchen is a showstopperfully updated and thoughtfully designed for both everyday cooking and entertaining, all while soaking in sparkling ocean views. Cozy up by the electric fireplace in the dining area or head to the stylish new rec room, complete with propane fireplace, secret door, and walkout patio access. Upstairs, all bedrooms are generously sized. The primary suite includes a large walk-in closet and a spa-inspired ensuiteideal for unwinding after a day on the water. This home has many upgrades and is priced for the new owners to add their own unique style. With summer in full swing, there's never been a better time to make this nature retreat your own. Be sure to request the full Features & Updates sheet. (id:60626)
RE/MAX Nova
RE/MAX Nova (Halifax)
747 Namur Street
Russell, Ontario
Welcome to 747 Namur Street, a stunning END UNIT townhome in the desirable community of Embrun. This Valecraft Lewis model offers over 2,100 square feet of thoughtfully designed living space, plus a harmonious palette of carefully selected, complementary finishes. The open-concept main floor showcases hardwood flooring, a welcoming foyer with a closet and built-in storage bench, upgraded pot lights, and a convenient powder room. The spacious kitchen truly is the heart of the home including modern finishes, ample cabinetry, a pantry, and an oversized island with breakfast bar. Upstairs, the spacious primary bedroom includes access to a charming, private balcony, perfect for relaxing and enjoying the view. You also have a 4-piece ensuite with double vanities and a glass-enclosed shower. Two additional well-sized bedrooms with their own walk-in closets, a stylish four-piece bathroom, and a conveniently located laundry area complete the second level. The builder-finished basement offers abundant storage, a bathroom rough-in, and versatile space ready to suit your lifestyle needs. The partially fenced backyard is perfect for summer enjoyment. Book your showing today. (id:60626)
Avenue North Realty Inc.
13680 Highway 19
Glenville, Nova Scotia
Discover this stunning modern chalet nestled in the serene hills of Glenville, just steps from the renowned Glenora Inn and Distillery. This beautifully crafted three-bedroom, two-bathroom home offers the perfect blend of contemporary elegance and natural charm, making it an ideal year-round residence, seasonal retreat, or high-end vacation rental. Step inside to an open-concept living space featuring soaring 14-foot vaulted ceilings, expansive windows that flood the home with natural light, and a cozy fireplaceperfect for relaxing or entertaining. The modern kitchen is a chefs dream, complete with quartz countertops, a large island with seating for four, and ample prep space. The spacious primary suite boasts a walk-in closet, a luxurious tiled shower, and private patio doors that open to sweeping views of the Glenville valley. A split floor plan offers two additional bedrooms with generous closets and built-in shelving, along with a stylish 4-piece bathroom, laundry area, and convenient storage all on one level. Enjoy unforgettable sunsets from the large front deck, surrounded by peaceful, private surroundings and panoramic vistas. Located minutes from world-class golf at Cabot Cliffs and Cabot Links, and the sandy shores of Inverness Beach, this property offers unmatched charm and convenience in one of Cape Bretons most scenic locations. Be sure to view the property video and book your private showing today. (id:60626)
One Percent Realty East Inc.
208 9373 Hemlock Drive
Richmond, British Columbia
Mandalay by Cressey - Richmond central location, surrounded by park, schools, facilities, and easy access to transit, shops and business centre ... Concrete builing, facing East to quiet yard, 668 sqft, 1 bedroom 1 den 1 bathroom and balcony, 1 parking 1 storage 1 fireplace, leminated floor throughout, all granite countertop ... Full amenity includes concierge, indoor swimming pool, exercise room, club house, garden ... Full appliances, renovated in 2022 with new fridge, new gas cooktop and new washer and dryer ... Call to view today! (id:60626)
Regent Park Fairchild Realty Inc.
Interlink Realty
2303 13655 Fraser Highway
Surrey, British Columbia
Welcome to KING GEORGE HUB 2, ideally situated in the heart of Surrey City Centre. This bright corner unit features expansive living space with soaring ceilings, a generous balcony, and premium finishes throughout. The sleek, modern kitchen boasts quartz countertops, a polished porcelain backsplash, stainless steel appliances, and an integrated fridge/freezer. Enjoy access to exceptional resort-style amenities, including a state-of-the-art fitness center, yoga studio, meeting rooms, social lounge, BBQ area, and a rooftop deck offering stunning 360-degree views. Perfectly located within walking distance to King George SkyTrain Station, transit, Save-On-Foods, Walmart, shopping, dining, Surrey Memorial Hospital, Holland Park, SFU and more. Don't miss it! (id:60626)
Royal LePage West Real Estate Services
705 - 4633 Glen Erin Drive
Mississauga, Ontario
A Stunning Condo in the Heart of Mississauga.Experience the perfect blend of style, comfort, and convenience in this exceptional east-facing 2-bedroom condo built by Pemberton Group in the vibrant Erin Mills neighbourhood. This thoughtfully designed unit features a modern split-bedroom layout, 9-ft smooth ceilings, and floor-to-ceiling windows, creating an airy, sunlit living space.Freshly and professionally painted throughout, this home boasts a generous open-concept living and dining area, and an elegant kitchen with stainless steel appliances, a breakfast bar, and ample storage. Step onto the oversized balcony to enjoy breathtaking, unobstructed views of Mississauga and the Toronto skyline.The unit includes two premium parking spaces and a private locker, making it ideal for busy professionals or families seeking convenience and practicality//WORLD CLASS AMENITIES: This condo building offers a free-standing 17,000 sq. ft. recreation facility featuring a fitness club, indoor swimming pool, steam rooms, sauna, party room, library/study, and a resort-like rooftop terrace with BBQs.It also comes with 24 hrs concierge and plenty of visitor parkings on the ground level//PRIME LOCATION: Surrounded by top-rated schools, including John Fraser SS, Gonzaga SS, and excellent public schools, this condo is perfect for families. Steps to Erin Mills Town Centre, Credit Valley Hospital, parks, and public transit, with easy access to Highway 403, making commuting a breeze.Discover an array of local dining and retail options, including Timothys World Coffee, Real Fruit Bubble Tea, Panera Bread, Walmart Pharmacy, and more. Enjoy a vibrant lifestyle with everything you need at your doorstep. Don't miss this opportunity to live in one of Mississaugas most desirable neighbourhoods. Welcome home!!! (id:60626)
Real Broker Ontario Ltd.
#106 6482 Cartmell Pl Sw
Edmonton, Alberta
Prime retail corner unit available for purchase or for lease available immediately in Chappelle Square. Located in Canada’s Best Growing Community of 2023, Chappelle is home to over 31,000 residents and counting making it the ideal retail opportunity. Chappelle Square features multiple established businesses including a car wash, nail salon, beauty salon and supply store, pizzeria, restaurant, orthodontist, massage clinic, daycare and out of school care and more! The space features a primarily open floor plan with a storage area and a kitchenette. (id:60626)
Honestdoor Inc
501 - 12 Yonge Street N
Toronto, Ontario
Incredible opportunity at the Pinnacle Centre! Chance to own a spacious 1 Bed + Den situated steps away from the scenic Harbourfront tourist area and conveniently located mins to the highway and GO Station. This luxury built condo is part of the Pinnacle complex in core Downtown Financial District. Open concept living/dining room with North city views, laminate flooring throughout the principal rooms, granite kitchen with breakfast bar, floor-to-ceiling windows & walk-out from living rm to open balcony overlooking the city. Den is open and could be used as a bedroom or office. Open concept unit with practical layout and plenty of sunlight. Excellent Condo Facilities, Common Areas Recently Renovated, including 24-Hour Concierge Security, Gym, Indoor Pool, Rooftop Terrace. Must see to appreciate! (id:60626)
Rare Real Estate
3103 - 50 O'neill Road
Toronto, Ontario
Sub-Penthouse with stunning eastern views in Rodeo Drive. This one-bedroom plus den unit boasts hardwood flooring, open concept living with separate den area for office space. Functional Kitchen with high end appliances, an abundance of light, floor to ceiling windows and exquisite sunsets from the extra large balcony. Both bedroom and living areas have a w/o to the balcony. Parking and locker are included. The building offers amenities such as 24-hour concierge, a state-of-the-art fitness center, outdoor pool, sundeck on the 8th floor, sauna, hot tub, and more. Located steps from the Shops at Don Mills, Restaurants, Library, public transit, parks, trails, major highways, grocery store, shoppers drug mart. Many upgrades. Presently tenanted until Sept 1st. (id:60626)
RE/MAX Prime Properties - Unique Group
461 Blackburn Drive Unit# 90
Brantford, Ontario
Modern 3-Storey Townhome Built by Losani Homes This vacant, move-in ready 3-bedroom back-to-back townhouse offers over 1,600 sq ft of interior living space, plus an additional 72 sq ft balcony, located just off the kitchen – perfect for relaxation. Bright open-concept layout with contemporary finishes. Features Primary bedroom offers 2 closets with Ensuite. Main level offers flex space for many and inside entry to single car garage with a covered partial carport 117 sq ft. Driveway offers 1 private parking spot. Visitor parking conveniently located close to the unit. Located Brantford neighbourhood close to parks, schools, shopping, and amenities. Quality-built – ideal for first-time buyers, downsizers, or investors! looking for low-maintenance, stylish living in a family-friendly area. Hot water tank & HRV is a rental. RSA. (id:60626)
Royal LePage State Realty Inc.
700 West Street
Hawkesbury, Ontario
***OPEN HOUSE SUNDAY JULY 27TH 10AM-12PM. NEW CONSTRUCTION - AVAILABLE IMMEDIATELY - 1080 sq ft. - Be the first owner of this beautiful, quality newly built bungalow in Hawkesbury. Mosselaer Constructions is proud to present this 2 bedroom home with quality finishing. Main floor offers hardwood and ceramic floors, two tone kitchen with quartz countertops, a full bathroom with ceramic shower and separate bathtub. The unfinished basement offer space for additional bedrooms with ruff-in plumbing for a second bathroom. Energy efficient natural gas heating and central cooling. Enjoy the convenience of a rear covered deck. You'll be stunned by it's modern look complemented by a stone and CanExel facing, single car attached garage and stylish light fixtures. The open concept main living area is very practical. Located in a quiet neighborhood, in the new Henri Estate (Domaine Henri), walking distance from high school (ESCRH) and municipal park. (id:60626)
Exit Realty Matrix
518 Lakeview Avenue
Middle Sackville, Nova Scotia
Escape the ordinary at 518 Lakeview Avenue a one-of-a-kind home nestled on over 3 acres of land with both MU-2 and residential zoning, offering endless potential for extended family living, rental income, or home-based businesses. This spacious and updated 5-bedroom, 2-bathroom home features soaring vaulted ceilings, a bright and open-concept layout, and an in-law suite with a walkout on the lower level. The main floor welcomes you with a stunning great room featuring a cozy new WETT-certified woodstove, a sun-drenched sunroom, and a large kitchen with center island perfect for entertaining. The primary bedroom is conveniently located on the main floor as well as a spa-inspired 4pc bathroom with a whirlpool tub and separate tile shower. A curved staircase leads to the upper level where you'll find two additional bedrooms and extra space for growing families or guests. Downstairs, the walkout lower level includes a second kitchen, two more bedrooms, a full bathroom, laundry/mudroom, and abundant storage ideal for multi-generational living or income potential. Outdoors, enjoy the privacy and beauty of your own natural oasis: mature trees, a large pond perfect for winter skating and a detached garage. Upgrades include a new propane boiler and tankless hot water heater, water treatment, new washer/dryer, new fridge/cooktop and more. Just minutes from Springfield Lake Beach Park, local recreation facilities, and the full range of amenities in Sackville this property combines space, flexibility, and location in one incredible package. (id:60626)
RE/MAX Nova
RE/MAX Nova (Halifax)
1954 Catherine Street
Clarence-Rockland, Ontario
Welcome to 1954 Catherine Street - a beautifully maintained home hitting the market for the very first time! With exceptional curb appeal, this charming property sitting on an oversized lot features a manicured front lawn, an inviting facade, and a wide driveway leading to a double car garage with high ceilings. Inside, the main floor offers a bright, spacious layout with a welcoming foyer, generous living and dining areas, and a well-appointed kitchen boasting ample cabinet space, abundant counters, and a spacious eat-in nook with greenhouse style doors and windows leading to the backyard. The showstopping family room features a vaulted ceiling and also opens to the fenced backyard with a deck and lush green space - perfect for kids and pets! A convenient laundry room with a walk-in closet and inside access to the garage, along with a powder room, completes the main level. Upstairs, the serene primary bedroom offers a true retreat with two walk-in closets and a private 3-piece ensuite. Two additional bedrooms with large closets share a full bathroom, offering plenty of room for the whole family. The unfinished basement with oversized windows is a blank canvas ready for your personal touch and adds tons of living space. Nestled in the heart of Rockland, you'll love the unbeatable location walking distance from a coffee shop, gas station, restaurants, grocery store, and the scenic Rockland Marina with its stunning waterfront park. Don't miss your opportunity to call this exceptional property your new home! (id:60626)
Royal LePage Integrity Realty
2565 Cardena Cres
Port Mcneill, British Columbia
This 2017-built bright and cheerful rancher sits proudly atop its lot, capturing stunning ocean and mountain views. Featuring two bedrooms, two bathrooms, and a den, the home offers an open-concept layout with a cook’s kitchen ideal for entertaining. The primary suite includes a walk-in closet and full ensuite, providing a private retreat. A walk-in crawl space and drive-through garage offer ample storage and convenience. The fully landscaped yard boasts terraced gardens, low-maintenance herb beds, a wired shed, a small shed/greenhouse, and a woodshed. With two years remaining on the home builder’s warranty, this well priced property combines modern comfort with natural beauty. (id:60626)
460 Realty Inc. (Ph)
8656 118 Av Nw
Edmonton, Alberta
Prime Mixed-Use Building on High-Exposure 118 Avenue! Welcome to 8956 118 Avenue, a fully leased mixed-use commercial/residential property offering exceptional investment value in a high-traffic location. Zoned CB2, this well-maintained building features a popular main-floor family restaurant (1,419 sqft) & two upper-level residential apartments totaling 1,465 sqft. Originally built in 1949, the property has seen several key upgrades over the years, including windows, roof, exterior finishings, and boiler system, providing peace of mind & reduced maintenance. ? Current Gross Income: $5,000/month ? Cap Rate: ~7% Whether you're looking to expand your investment portfolio or own a piece of 118 Ave with excellent visibility & stable income, this property is a must-see. ? Outstanding exposure with direct access to major corridors and public transit. Don’t miss this rare opportunity to own a versatile revenue-generating property in a rapidly evolving commercial corridor. (id:60626)
RE/MAX Elite
335 Haddington Street
Haldimand, Ontario
Building Lot. This is the last lot in the area-there will not be another opportunity like this! Prime Location: Experience the best of both worlds in this country-type setting while enjoying the conveniences of municipal living. Located on a dead-end street, no traffic, and a safe place for kids to play in a county-type setting. Convenience: Within short walking distance to grocery stores, fast food, coffee shops, automotive service centres, banks and many moreAmenities Nearby: Heated pool, splash pad, fishing, boating, tennis and pickle ball courts with night lighting, and walking trials. School: within walking distance to elementary and high school.Utilities: Municipal water, natural gas, hydro and sewer service available. Approval: Home build is already approved. *For Additional Property Details Click The Brochure Icon Below* (id:60626)
Ici Source Real Asset Services Inc.
208 Jasper Street
Maple Creek, Saskatchewan
Heritage building for sale in Maple Creek's downtown core offering over $5000 per month in rental income. Built in 1915 this 'classic' has been inspected and updated to professional standards while maintaining its heritage designation. Currently being displayed as an art gallery with a gem and gift store, with 3800 square feet of retail space on the main floor, the opportunities are endless. If you'd like to continue this business (for the right price) the inventory can be included. Or bring your own ideas as the interior walls are not structural so can be moved to wherever your vision sees them. The second floor offers 5 suites; all are occupied with long term tenants. Two of the suites have their own laundry and the other 3 have a shared laundry room just down the hall. The rear of the building has been developed into a private oasis for the tenants use. It is fenced, has a pond, BBQ, covered sitting spaces as well as a hot tub. Maple Creek is a town of just over 2000 people however the Cypress Hills Provincial Park is just south of town; over 300,000 folks visit the park every summer filtering to Maple Creek for the boutique style shopping experience in Maple Creek's core. Be a part of the experience! Call today for your own private tour. (id:60626)
Blythman Agencies Ltd.
Lt 4 Timberlake Pl
Qualicum Beach, British Columbia
Qualicum River Estates is a growing rural community located just a few minutes' drive north of Qualicum Beach and a short distance from Arrowsmith Golf Course. The development is bordered by the Little Qualicum River Provincial Park, Kinkade Creek, and thousands of acres of Crown and timber lands with trails for hiking and riding. Timberlake Place is just down the street from the Provincial Park access and the river. As the Estates continue to grow, the area has been designated as a ''Village Centre'' in the Regional District OCP. A school site has been dedicated, a very convenient, well stocked convenience store and a new fire hall have been established. Each lot has its own well and driveway culvert in place. Lots are ''fee simple,'' not strata. Pictures are of the area, not specific lots. The excellent zoning allows for two homes, one carriage home, and one suite. Please review the zoning letter from the RDN planner to confirm. (id:60626)
Royal LePage Parksville-Qualicum Beach Realty (Qu)
256 J.w. Mann Drive
Fort Mcmurray, Alberta
Welcome to 256 J.W. Mann Drive; Tucked into the sought-after Wood Buffalo community and backing onto peaceful greenbelt, this beautifully renovated two-storey home is ideally positioned near the golf course, schools, shopping, and convenient transportation routes. From the moment you step inside, you’ll notice the warmth and detail—arched openings nod to a mid-century modern aesthetic, while new luxury vinyl plank floors and updated lighting create a fresh, modern feel throughout the main floor.The living room is framed with elegant wainscoting and flows into a fully redesigned kitchen, showcasing two-toned cabinetry, quartz countertops, classic stacked subway tile, stainless steel appliances, and a smart niche to tuck away your stand mixer. The stainless apron sink overlooks the backyard, and the powder room on the main has been upgraded with stylish fish scale tile, a new vanity, and designer lighting.Upstairs, the spacious primary retreat features hardwood flooring, rich cerulean blue walls, and shadow box wainscoting for added character. A private ensuite with a double shower and greenbelt views make it the perfect escape. Two additional bedrooms—one with a walk-in closet—and a full four-piece bathroom complete the upper level.The fully developed basement offers a cozy family room anchored by a gas fireplace with its own thermostat, a large fourth bedroom, and a beautifully updated bathroom with oversized subway tile, vertical shiplap, new vanity, lighting, and mirror.Additional highlights include new triple-pane windows on the top two floors, a newer hot water tank, and an attached, heated garage complete with built-in cabinetry and durable flooring—ideal for a workshop, gym, or hangout space.With every update thoughtfully chosen and the greenbelt just beyond your backyard, this home offers the space and flexibility to suit a growing family or busy lifestyle. Whether you're hosting, relaxing, or simply enjoying your space, this one checks all the box es. Come see what sets it apart - Schedule your tour today! (id:60626)
The Agency North Central Alberta
1004 - 265 Westcourt Place
Waterloo, Ontario
Welcome to The Beechmount! This beautifully updated 2-bedroom, 2-bathroom condo is located in the heart of Waterloos desirable Beechwood neighbourhood. This well-appointed unit offers just over 1,400 sqft. of functional living space, thoughtfully designed for comfort and convenience. Enjoy two generously sized bedrooms, including a bright primary suite with a large closet and private 3-piece ensuite. The second full bathroom is ideal for guests or shared living. A standout feature of this home is the expansive sunroom with multiple access points from the living room, kitchen, and both bedrooms perfect for relaxing, entertaining, or creating a flexible workspace. Additional features include in-suite laundry, ample storage throughout, a designated storage locker, and two underground parking spaces. The secure parking garage also includes a convenient car wash. Residents of this well-maintained building enjoy access to an impressive list of amenities: a fully-equipped kitchen and lounge, games room, library, workshop, guest accommodations, and beautifully maintained outdoor spaces including a garden area. Plenty of visitor parking makes hosting easy. Ideal for downsizers, professionals, or those seeking low-maintenance living in a sought-after community, this condo offers exceptional value and lifestyle in a prime location. Book your showing today! (id:60626)
RE/MAX A-B Realty Ltd
1516 - 339 Rathburn Road W
Mississauga, Ontario
Discover urban living at its finest in this 2+1 bed, 2 bath north-facing corner unit. Impeccably maintained by the owner, this spacious unit boasts a 4-piece ensuite in the master bedroom and upgrades galore, including new kitchen finishes, new kitchen door handles, new baseboards, new door handles, and new full-size washer and dryer. The unit has been newly renovated with new flooring throughout. The large corner layout is filled with natural light from floor-to-ceiling windows offering breathtaking, expansive views of Mississauga and Toronto. Enjoy resort-style amenities such as a swimming pool, whirlpool, sauna, exercise room, party room with kitchen, guest suite, and even bowling lanes & tennis courts. Visitor parking available. Perfectly located within walking distance to Square One Shopping Center, Sheridan College, public transit, and easy access to Hwy 403. Don't miss the opportunity to call this AAA location home. Schedule a showing today. (id:60626)
RE/MAX Aboutowne Realty Corp.
6 Swan Lane
Madawaska Valley, Ontario
Wadsworth Lake Barry's Bay - Kazuby/Halfway 4-bedroom, 3-season cottage set on a beautifully level, half-acre lot with good privacy and stunning west-facing views. Nestled among tall pines, with good clean waterfront and a sandy beach perfect for swimming, relaxing, or enjoying evening sunsets.The main floor features two cozy bedrooms and a 3-piece bathroom, with open-concept living and dining area that connects to a functional galley kitchen. This is a true cottage cottage! Wrap-around covered deck for sitting and soaking in the natural surroundings. Upstairs, two additional bedrooms with small deck off the lake side. Located in the heart of Kazuby, a region rich in Polish heritage and local charm, this cottage offers the perfect blend of rustic comfort and lakeside living (id:60626)
RE/MAX Country Classics Ltd.

