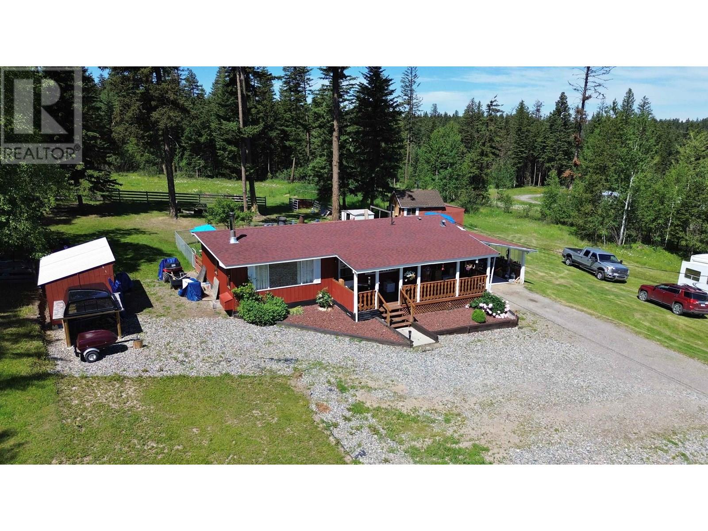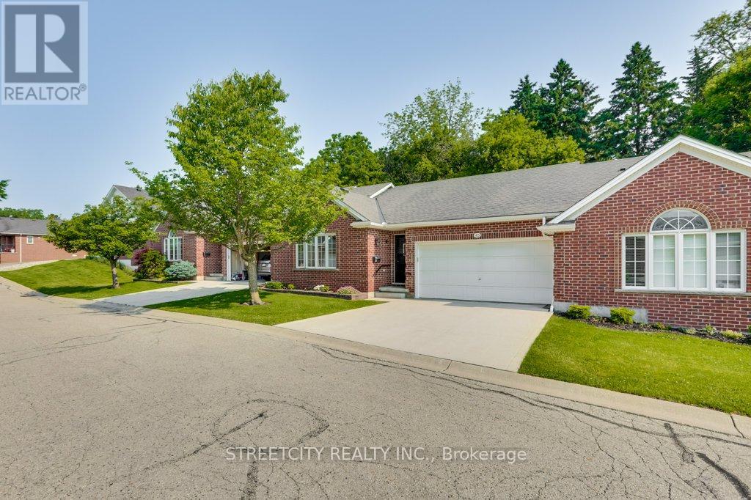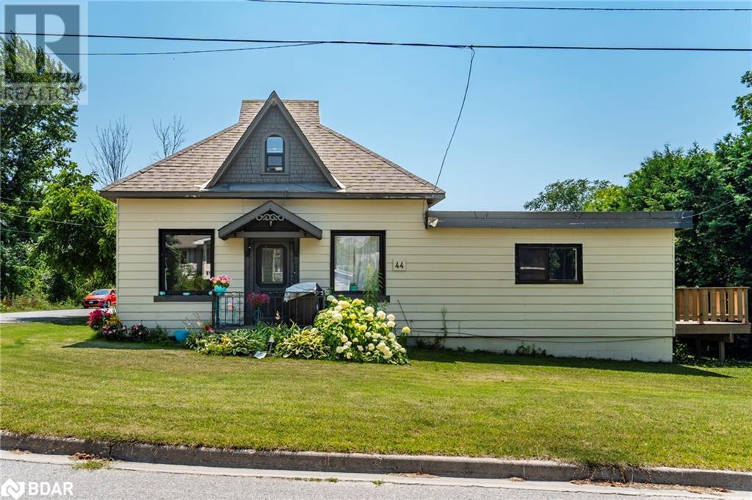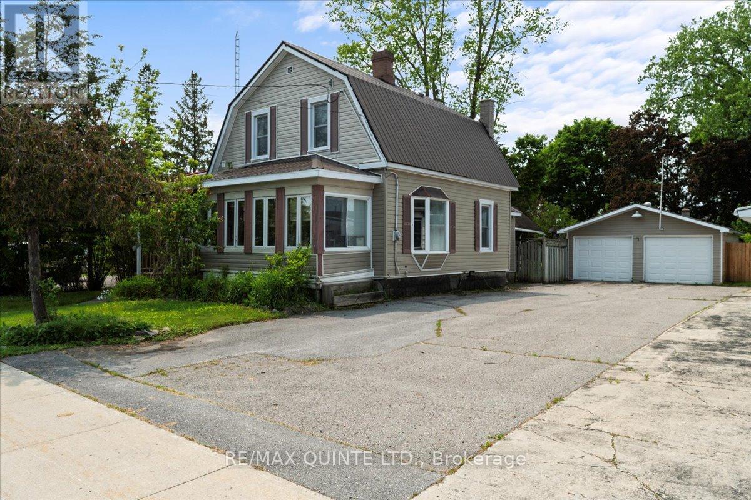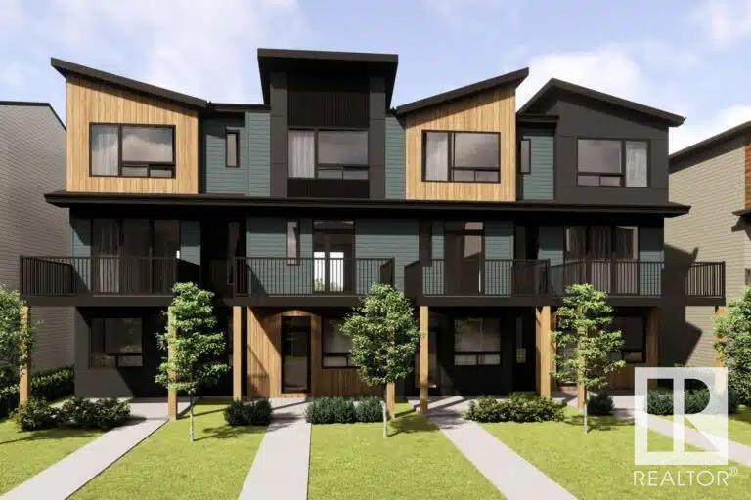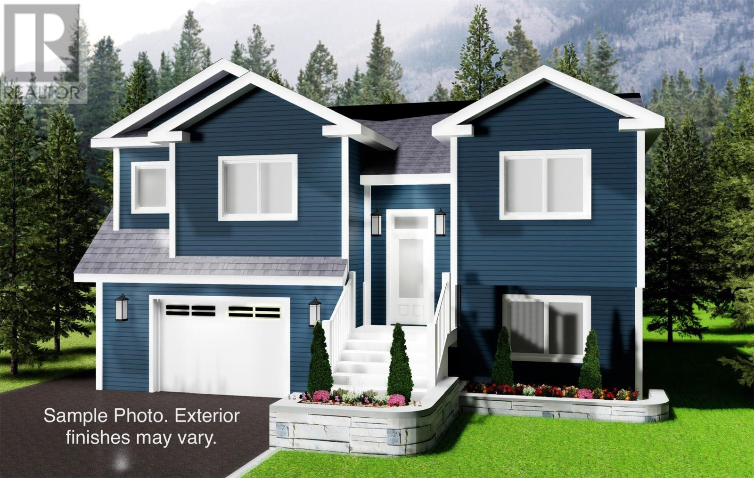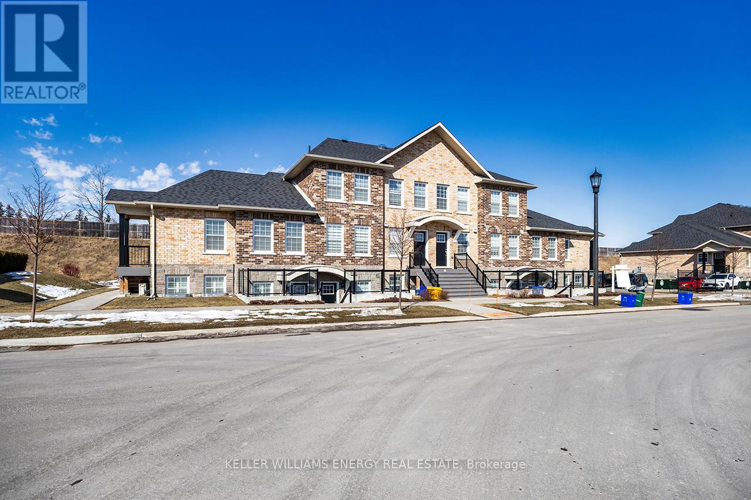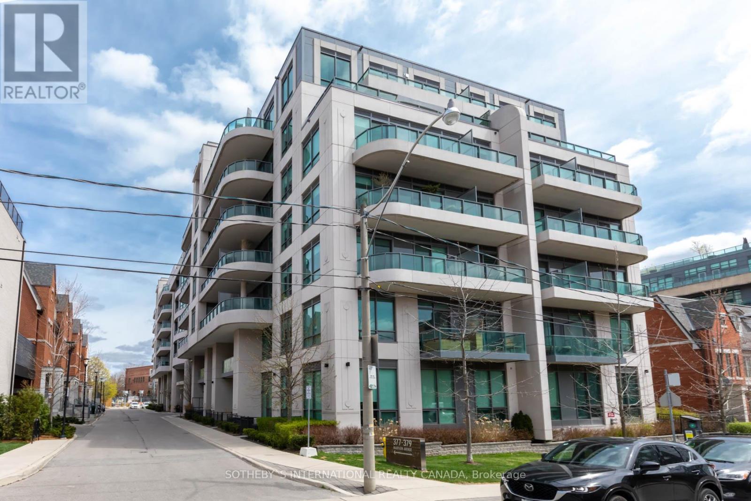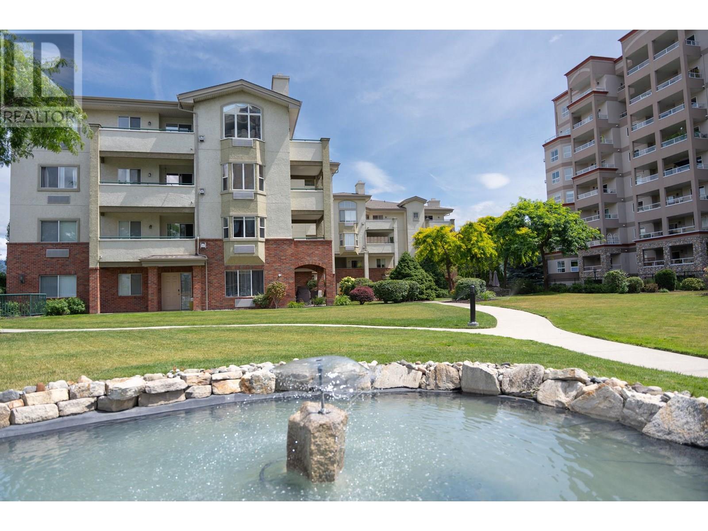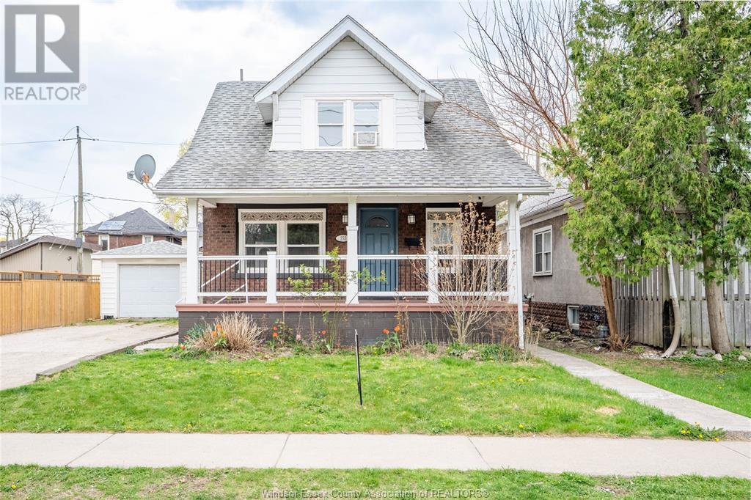4721 58 Avenue
Rimbey, Alberta
Welcome to a truly beautiful home in the heart of Rimbey that checks all the boxes for comfort, space, and style. With exceptional curb appeal, this home immediately draws you in with its expansive front verandah, inviting you toward a stylish front door featuring a glass inlay and sidelites—offering a warm and elegant welcome.Step inside to a spacious foyer, perfect for greeting multiple guests with ease. Head upstairs and be greeted by rich, warm-toned hardwood floors that run throughout the main living area. The open-concept layout seamlessly connects the living room, dining space, and kitchen, with a cozy gas fireplace serving as the central focal point.The kitchen is thoughtfully designed with plenty of counter space and a massive walk-in pantry—ideal for any culinary enthusiast. Just off the dining area, step onto the large covered back deck, perfect for your smoker or enjoying a quiet evening outdoors.The primary bedroom is privately tucked behind the living room and easily fits a king-size bed. It features a luxurious 5-piece ensuite, offering both comfort and convenience. A few steps up from the main floor, the upper level hosts two more well-sized bedrooms, a full 4-piece bath, and a handy laundry room.Downstairs is where this home truly shines for entertaining—with a spacious family room. This level also features a 4th bedroom, a third full bathroom, and a smartly designed storage area under the foyer.Outside, the large backyard is beautifully maintained and ready for any lifestyle. It includes a gravel pad for RV or extra vehicle parking, a handy shed, and a cozy firepit area for evening relaxation.From top to bottom, inside and out, this home has so much to offer. Whether you're hosting guests, enjoying family time, or simply relaxing in your private backyard oasis, this Rimbey gem is ready to welcome you home. (id:60626)
Cir Realty
2712 13685 102 Avenue
Surrey, British Columbia
PRIME LOCATION! Welcome to Georgetown One by Anthem Properties! This North facing 1 bed and 1 bath condo comes with Unobstructed view. Not only does it offer a captivating mountain view, but it also ensures PRIVACY with its entrance strategically positioned away from the elevator. Experience contemporary finishes, stainless steel appliances, laminate flooring, and quartz countertops. Enjoy 30,000 sqft. of amenities featuring a gym, guest suite, co-work/study areas, yoga studio, outdoor theatre, lounge, green spaces, and a dog run area. Minutes away from SkyTrain, transit, Surrey Central Mall, SFU, KPU, future UBC Campus, T&T, City Hall, Library, restaurants, and more! Ideal for first -time buyers and investors. Also included One EV ready Parking and one locker. HURRY before it's too late! (id:60626)
Sutton Group - Vancouver First Realty
1414 Kallyn Road
Williams Lake, British Columbia
Charming RANCHER home on 3+ scenic acres in Esler Subdivision. This updated and well-maintained home has much to offer, with an open floor plan, many updates (windows, floors, appliances and more), covered porch and a cozy woodstove. Flat, fenced and fully usable, the acreage is a perfect mix of yard, meadow and forested spaces. Complete with a detached shop, storage, carport and tons of parking. Only minutes from town, Esler is near all forms of recreation, great for animals, while providing a quiet neighborhood. (id:60626)
RE/MAX Williams Lake Realty
4866 Highway 1
Three Mile Plains, Nova Scotia
Welcome to your next chapter where move-in ready modern meets rural Nova Scotia. Set on a generous 0.77-acre lot, this recently renovated home offers space, flexibility, and peace of mind for years to come. Whether you're dreaming of a quiet family home, a mixed-use property, or the potential to add a garage, pool, or garden oasisthe opportunities here are as wide open as the lot itself. Step inside and be greeted by a warm, modern interior that has been completely reimagined from the ground up. This home has truly been taken back to the studs and thoughtfully rebuiltwalls and roof spray-foamed for energy efficiency, updated windows and doors throughout, 200-amp electric service with generator plug, updated plumbing and fixtures and HRV system. The stylish kitchen features sleek black stainless steel appliances and modern cabinetry, opening onto a bright, comfortable living space that flows beautifully for everyday living or entertaining. Flooring, lighting, and finishes throughout are all recently updated as well. The main floor is anchored by an inviting primary bedroom retreat complete with a spacious walk-in closet and a 4-piece ensuite with tiled walk-in shower. Youll also find a second oversized full bathroom with main floor laundry for added convenience. Upstairs, three additional bedrooms and a 2-piece bath offer plenty of space for kids, guests, or a home office. Outside, a partially fenced yard creates a safe and sunny spot for children and pets to play. And, with flexible HC zoning, theres also potential to incorporate a home-based business or commercial use space, if desired. All of this just 10 minutes to the amenities of Windsor, 35 minutes to Stanfield International Airport, and 45 minutes to Halifax. With thoughtful renovations, a spacious lot, and prime locationthis is more than a home. Its a fresh start and it's waiting for you and your family. (id:60626)
Royal LePage Atlantic (New Minas)
45 - 1077 Hamilton Road
London East, Ontario
Wow, welcome home to Meadowlily Walk, located in this private enclave just off Hamilton Rd with immediate access to the Thames Valley Parkway and stunning Meadowlily Park. This spacious one floor condo (Which was the builder's model suite) has an updated kitchen, gleaming hardwood floors in main living area, crown moulding in living & dining room, patio doors to private deck, full bathroom on main plus ensuite off master bedroom. Also, laundry plumbed for main floor if desired. This is one of the most spacious models in the complete, complete with double garage, so parking for 4 cars if needed. The basement has a finished family room, rough-in bath area, plus plenty of room for another bedroom (Legal egress sized window) if needed. This house has been lovingly well maintained and is absolutely move in ready. Condo fees include repair of all exterior elements inc. windows, doors, roofs plus landscaping, and snow removal, including driveways. Flexible possession, though earlier closing is preferred. (id:60626)
Streetcity Realty Inc.
1202 13303 Central Avenue
Surrey, British Columbia
Motivated Seller. Fantastic location! It features laminate flooring throughout the unit. Granite countertops throughout the home. Complete with Stainless Steel Appliances, In-suite laundry, 1 Parking and 1 Storage. Fridge and washer has replaced within 2 years. Rental and pet allowed. Move in ready Condition. (id:60626)
Royal Pacific Riverside Realty Ltd.
44 Yeo Street
Penetanguishene, Ontario
Welcome to 44 Yeo Street in the heart of Penetanguishene! This charming detached home offers just under 1,500 sqft of bright, well-laid-out living space on a large, mature lot. Featuring 3 bedrooms, 2 bathrooms, and 2 full kitchens, this home is ideal for first-time buyers or multi-generational families. The versatile layout includes a main-floor in-law suite with its own kitchen, bath, bedroom, and living area — perfect for extended family or potential rental income. Located in a quiet, family-friendly neighbourhood, you're just minutes from downtown Penetang, schools, parks, and the stunning Georgian Bay waterfront. With ample parking, green space, and loads of potential, 44 Yeo is a rare find offering both comfort and flexibility. Don’t miss your opportunity to make this home yours! (id:60626)
Keller Williams Experience Realty Brokerage
4711 - 898 Portage Parkway
Vaughan, Ontario
Emmaculate Transit City! Radiant Sunlight And Spacious One Bedroom, One Washroom Unit Overlooking Unobstructed Views, Functional Open Concept Layout. 9 Ft Ceilings, Floor To Ceiling Windows, Mirrored Closets, A Modern Kitchen With Built-In Appliances. Minutes Away From Woodbridge Sq & Vaughan Mills, Walmart, Costco, Winners, Chapters, Etc. & TTC Subway Station! Rental Parking Spot Available In The Building. (id:60626)
Homelife Today Realty Ltd.
403 Loeppky Avenue
Dalmeny, Saskatchewan
Waterfront in Dalmeny?!? YES! Welcome to this stunning and bright 1,157 sq. ft. uniquely custom, one-of-a kind Ehrenburg built bungalow that perfectly blends style, comfort, and functionality. Featuring 4 spacious bedrooms and 3 full bathrooms, this home offers vaulted ceilings that create an airy, open feel throughout the main living area as well as a gas fireplace for those cozy winter nights. The kitchen showcases beautiful quartz countertops and seamlessly connects to a generous dining area and living room, making it perfect for entertaining. Step out onto the huge covered back deck and take in peaceful views of the pond and fountain—your own private oasis. The newly developed basement adds even more living space with a large family room, additional bedrooms, and a full bath, ideal for guests or growing families. You'll appreciate the oversized 26' x 26' insulated double attached garage—perfect for vehicles, storage, or a workshop. Every detail has been thoughtfully designed for comfort and quality living in this exceptional home. Don’t miss your chance to own this one-of-a-kind property! Offers will be presented at 6:00pm Monday, July 21 (id:60626)
Royal LePage Saskatoon Real Estate
253 Albert Street N Unit# 104
Waterloo, Ontario
Welcome to 253 ALBERT Street Unit #104. This corner unit is one of the best-located apartments in the building, the main floor unit has large Bright Windows with a flood of lights throughout the day with Great Views Of Waterloo, comes with soaring 13+ Ceiling , featuring a two-Bedroom suite with closets and two bathrooms with a private Balcony. Enjoy abundant natural light and fantastic views from both the master bedroom and living room. NOW is the perfect time to buy this condo unit. The unit boasts modern finishes, stainless steel appliances, laminate flooring, granite countertops, and is fully furnished. Just a 3-minute walk to Laurier, Restaurants, and local amenities.This amazing condo is perfect for mature students, young professionals or professors and fully furnished and currently Rented to university students end of April. The open concept layout offers a lot of cabinets in kitchen. The condo will come with full furnishing and the condo fee includes water and internet. This condo is central to all of the best amenities. A Beautiful Rooftop Patio Is Also Available For Residences. Don’t Miss This Chance to have this beauty. (id:60626)
RE/MAX Real Estate Centre Inc.
4928 52 Street
Clive, Alberta
This Fully Developed Bungalow on Two Spacious Lots in Clive boasts a Welcoming East Facing Front Porch to have your Morning Coffee. This Home offers the perfect blend of privacy / comfort / and functionality / complete with a 24x24 finished garage and a backyard that feels like Acreage Living / and no rear neighbors. Ideal for families / retirees / or anyone wanting space / the large yard provides plenty of room for RV parking / trampolines / a greenhouse / or kids’ forts. The Full-Length Deck features patio doors off the master bedroom / and a covered section off the kitchen / perfect for year-round BBQs and outdoor living. Also, the front door offers a full phantom screen door to let the breeze in. Inside the home offers a warm and welcoming open layout / 4 bedrooms / 3 bathrooms / and a practical back entrance which has access to the garage / back yard / and offers storage for a second fridge or deep freeze plus a pocket door that leads into the kitchen. This home offers In-Floor Heating [ with two newer hot water tanks] and a nice storage area under the stairs . Located in a quiet community with great amenities / Clive is just 20 minutes to Lacombe / 35 to Red Deer / and an easy drive to Stettler or Edmonton / making it an ideal spot for those looking to Escape The City Hustle without sacrificing convenience. This Charming Home is Move-In Ready / and Waiting For You! (id:60626)
Realty Executives Alberta Elite
Alberta Realty Inc.
19 Broad Street
Prince Edward County, Ontario
Large two storey home with 3 bedrooms and 2 bathrooms, located in a nice neighbourhood and close to downtown, school, hospital, parks and more. 19 Broad Street requires renovation but offers spacious main floor living and nicely sized bedrooms with a total of 1,450 square feet. An enclosed front porch overlooks the peaceful street and a large roofed deck in the back yard provides a great space for family time outside. There is a living/dining area with separate kitchen space that has a great layout with a centre island. In the rear of the home you will find a large family room with Dutch gas fireplace and walk out to back yard/deck. On the upper floor there are 3 bedrooms and a 3-piece bathroom with laundry. Outside, a fenced yard with gardens and Double garage! Behind the garage is a workshop with woodstove, a shop space and a sunroom with walk out to back yard. (id:60626)
RE/MAX Quinte Ltd.
201 Grouse Way
Fort Mcmurray, Alberta
RARE FIND 4 BEDROOMS ON UPPER LEVEL. FULLY FINISHED HOME WITH 6 BEDROOMS, 4 BATHS, SEPARATE ENTRANCE ALL BACKING GREENSPACE AND PARK IN EAGLE RIDGE. Fantastic 1600 sq ft home with 9 ft ceilings throughout. The spacious main level offers a bright open-concept living area with hardwood floors and a 3-way gas fireplace. The kitchen features tile floors, a large pantry, wrap-around island, all overlooking your dining room with garden doors leading to your backyard. The main level is complete with a 2 pc powder room and main floor laundry. The upper level offers 4 generously sized bedrooms and 2 bathrooms. The Primary bedroom offers a walk-in closet and a full ensuite featuring a stand-up shower and soaker tub. The fully finished basement has a separate entrance to the mortgage helper with a kitchen, family room, in-suite laundry, 2 bedrooms, and a full bathroom. The exterior of the home offers a great yard that is fully landscaped, and offers a large rear deck, a concrete driveway, all backing the greenspace and children's park behind. This home offers a prime location in walking distance to the Eagle Ridge Commons shopping plaza, Landmark Cinemas theatre, schools, trails, and more. Call today for your personal tour. (id:60626)
Coldwell Banker United
509 5504 Brydon Crescent
Langley, British Columbia
CANVAS has 92 homes by Redekop Reddale Group located nearby future skytrain station. Storage locker included with this unit. (id:60626)
Century 21 Aaa Realty Inc.
651 173 Av Ne
Edmonton, Alberta
Discover the Sansa Model—where style meets smart design. With 9' ceilings on the main and basement levels, luxury vinyl plank flooring, and a separate side entrance, this home offers elevated living. The welcoming foyer includes a coat closet, leading into a cozy great room with electric fireplace and large front window. The open dining area connects to an L-shaped kitchen featuring quartz countertops, a Silgranit undermount sink, built-in microwave, soft-close Thermofoil cabinets, and a flush island eating ledge—all perfectly placed for backyard views. A rear entry leads to a discreet half-bath and backyard with a parking pad and optional two-car garage. Upstairs, enjoy the primary suite with walk-in closet and 3-piece ensuite with stand-up shower, two additional bedrooms, main 3-piece bath, and a convenient laundry area. Brushed nickel fixtures, basement rough-ins, and our upgraded Sterling Signature Specification complete the home. (id:60626)
Exp Realty
88 Catria Pt
Sherwood Park, Alberta
Located in Cambrian, Rohit Homes offers The Talo, a 1448 sqft, 2 Storey duplex featuring 3 bedrooms, 2.5 baths & DOUBLE GARAGE. Finished in an Ethereal Zen Designer Interior, where soft hues and thoughtful finishes create a peaceful retreat. The kitchen has plenty of cabinets, pantry & quartz island that over looks the dining & living area. Moving upstairs you will find a king sized primary suite featuring a walk in closet & 4pc ensuite. 2 bedrooms are both generous in size, a 4pc bath, flex room & laundry complement this elegant home! SIDE ENTRANCE & rough in for potential BASEMENT SUITE! RELAX in the private yard or EXPLORE what Cambrian has to offer, from the multiple parks, playgrounds, dog park, to 8kms of ravine trails through Oldman Creek! Photos may not reflect the exact home for sale, as some are virtually staged or show design selections. (id:60626)
RE/MAX Elite
366 Thomas Street
Deseronto, Ontario
Welcome to this updated 2-storey century home, perfect for new buyers, families, retirees, and semi-retirees. Situated on a huge corner lot with mature trees and beautiful landscaping, this property boasts a private backyard, ideal for a gardener. The deck overlooks the yard, and with a 20 ft well, you'll have plenty of water for your plants. A detached 1-car garage offers the perfect space for a hobbyist. Inside, you'll find plenty of room, including a double living room for family gatherings or formal entertaining. Centrally located between Toronto and Ottawa, and a short drive to The County or Napanee, this home combines charm with convenience. Step onto the cozy, covered porch and enter the first living room. The spacious dining room has a door leading out to the covered deck, where you can enjoy picturesque views of the backyard. The main floor also features a well-appointed kitchen, a mudroom/laundry room with outside access, and a 2-piece bathroom. Upstairs, you'll find two bedrooms, ideal for guests or a growing family, and a primary bedroom offering a peaceful retreat. There is also space for an office, perfect for working from home. The 5-piece bathroom adds convenience to daily living. With the benefit of both a well and municipal services, this property has everything you need to enjoy a serene and spacious lifestyle. Don't miss out on this wonderful opportunity! (id:60626)
Mccaffrey Realty Inc.
3240 Keswick Wy Sw
Edmonton, Alberta
Perfect for young couples or single parents, the Metro Tailored townhome isn’t just a place to live – it’s a step toward financial independence and long -term opportunity. Whether you’re looking to make a smart investment or help your adult children start their home ownership journey, this modern Westcoast elevation offers the perfect foundation. With 3 levels of above ground living space, oversized windows flood the home with natural light, and an expansive second level balcony with sleek modern railings, every detail is designed for comfort and style. Enjoy the convenience of a double rear attached garage, a cozy fireplace, and fully landscaped, low maintenance living – all with no condo fees. This home is more than space – it’s your canvas for creating a future. *photos are for representation only. Colours and finishing may vary* (id:60626)
Mozaic Realty Group
29 Tamara Place
Conception Bay South, Newfoundland & Labrador
Welcome to 29 Tamara Place in sunny CBS! To Be Built - This beautiful split-entry home is nestled on a large oversized lot at the end of a quiet cul-de-sac, offering privacy, extra outdoor space, and a perfect spot for families. Inside you'll find an open concept layout with spacious living room that flows seamlessly into a bright kitchen complete with custom cabinetry and a large island—ideal for entertaining. Sliding patio doors lead to the back deck, perfect for enjoying warm summer evenings. With three generously sized bedrooms and two full bathrooms, this home offers space and comfort for the whole family. The primary bedroom boasts a private 3-piece ensuite, while the other two bedrooms are ideal for kids, guests, or a home office. Located in the desirable Lawrence Pond subdivision, you’ll enjoy easy highway access, close proximity to great schools and local amenities, and a family-friendly neighborhood complete with a playground nearby. This lot is located at the end of the cul-de-sac making it a great location! Don’t miss your chance to make this lovely home yours! HST included in purchase price to be rebated back to Vendor on close. 10 year Atlantic Home Warranty. (id:60626)
Exp Realty
310 - 450 Lonsberry Drive
Cobourg, Ontario
Welcome Home! This absolutely stunning condo offers contemporary design and an unbeatable location! Discover this beautiful north-facing, two-story condo townhome close to downtown, top dining, shopping, entertainment, parks and 2 min drive to waterfront. The main floor features an open-concept living and dining area with a modern kitchen with breakfast bar, quartz counters, pot drawers, S/s appliances and powder room; perfect for entertaining! The main floor also offers luxury vinyl plank flooring! The upper level offers two great size bedrooms, an additional 4 pc bathroom and laundry. Enjoy the convenience of a designated parking space and easy access to public transit. Experience the best of Cobourg living in the sought-after East Village community! (id:60626)
Keller Williams Energy Real Estate
424 - 377 Madison Avenue
Toronto, Ontario
Exceptionally Well-designed private corner studio on Madison Avenue featuring high quality finishes, available for your move this spring or summer, balcony for entertaining. Plenty of Storage in the suite and your locker.Great Hotel or George Brown Residence alternative. Walk To Dupont Subway, George Brown College, Casa Loma, Forest Hill, Annex, and Yorkville Shops and Restaurants. Amenities Incl: Gym, Party Room, Visitor Parking And 24HrConcierge. This Boutique Building Has A Pet Spa And Yoga/Dance Studio. (id:60626)
Sotheby's International Realty Canada
1950 Durnin Road Unit# 405
Kelowna, British Columbia
This conveniently located home is the amenity-rich complex of The Park Residences. Park your car in the parkade and walk to Mission Creek Park in a few minutes, grocery stores, restaurants, shops. Easy access to bus routes. And amenities abound - pool, hot tub, tennis / pickleball court, fitness centre, workshops, games room, library, guest suite, car wash station, bike storage. Open concept living. Make yourself a hot chocolate in your kitchen and cozy up to the natural gas fireplace in the living room on a cold winter day. Or enjoy the Okanagan lifestyle with a quick walk to the shops, head home and BBQ dinner - the natural gas BBQ hook-up on the balcony, makes BBQing easy. There's plenty of room for an office area, reading nook, or hobby area just off the living room / dining room. The primary bedroom has an ensuite bathroom, walk-in closet & a 2nd balcony. There's a 2nd bedroom and another full bathroom to boot. Come home to The Park Residences! (id:60626)
Team 3000 Realty Ltd
255 Josephine
Windsor, Ontario
Welcome to 255 Josephine Ave., 2 Storey home, offers spacious 6 bedrooms,1 bedroom on main floor, 3 full bath, 3 refrigerators, 2 stoves, 2 sets of washer and dryer, fully finished basement, home just 1.2 km from the University of Windsor (a quick 3-minute walk). Perfect for families or investors, this property features an in-law suite, offering multi-generational living or rental potential. (id:60626)
Exp Realty
1634 Chapman Way Sw
Edmonton, Alberta
Highly Maintained Home BACKING ONTO GREEN SPACE, FULLY FINISHED BASEMENT, CENTRALLY AIR CONDITIONED, with SEPARATE ENTRANCE POTENTIAL, ideal for extended family or future suite development. Prime Location Near Parks, Top Rated Schools & Trails. Step inside to be greeted by Rich Luxury Hardwood Flooring that flows through the open-concept main floor, designed for both entertaining and everyday living. The Chef-inspired kitchen opens seamlessly to a spacious living area filled with natural light and tranquil views of the green space beyond. Upstairs, enjoy the versatility of a generous BONUS ROOM, perfect for movie nights, a home office, or kids’ play area. This home is ideally located close to parks, and scenic walking trails, making it perfect for growing families. Enjoy quick access to 41 Avenue and Calgary Trail, ensuring effortless commutes and connectivity. RADON MITIGATION system is also installed. DECK is freshly painted. A few pictures are virtually staged. Shows 10/10 (id:60626)
Liv Real Estate



