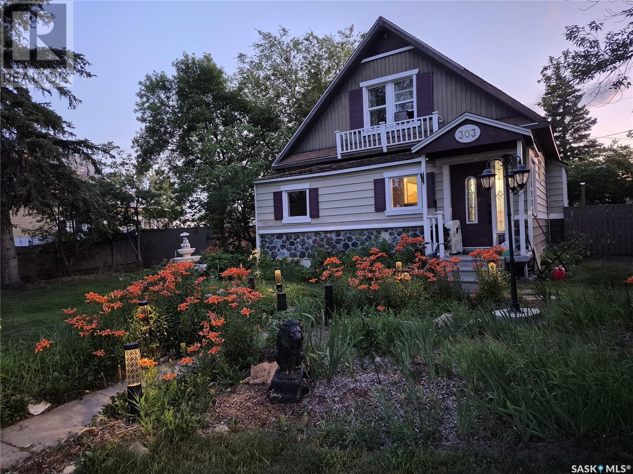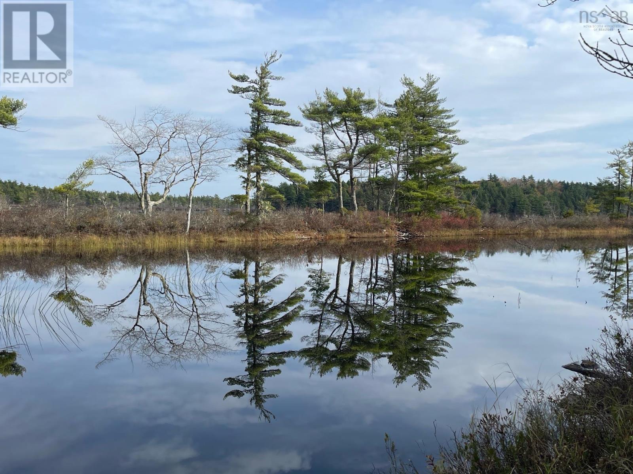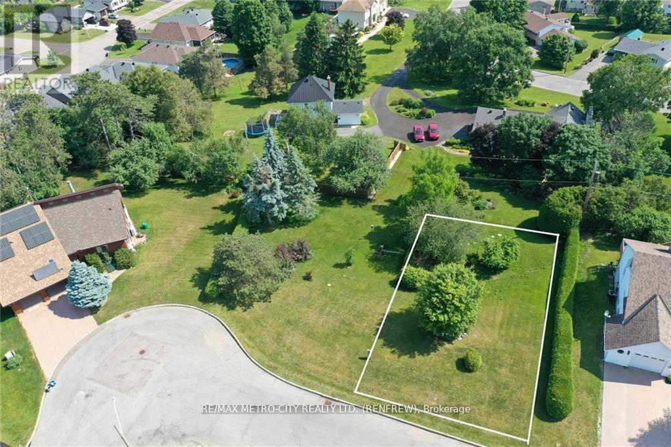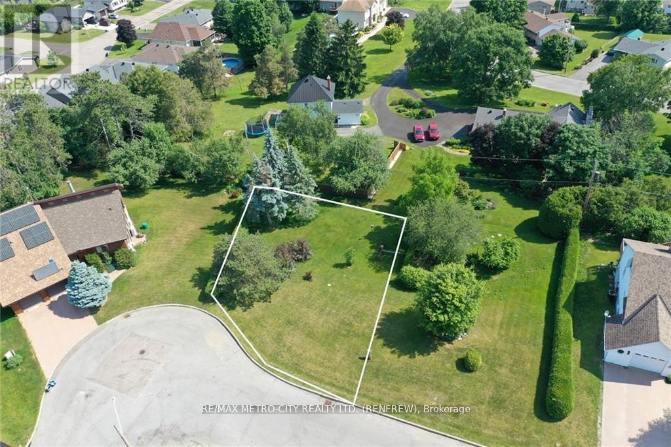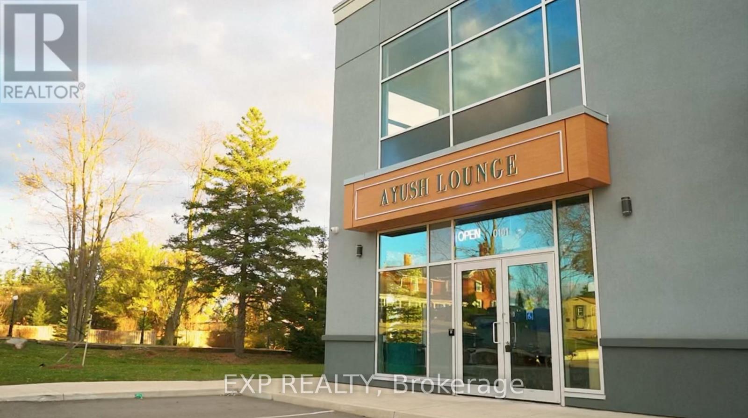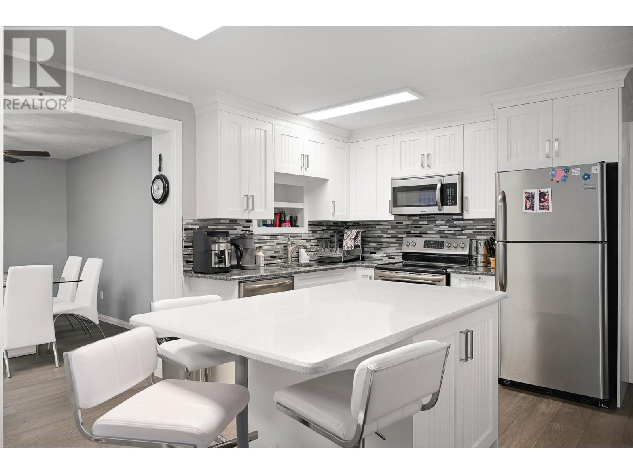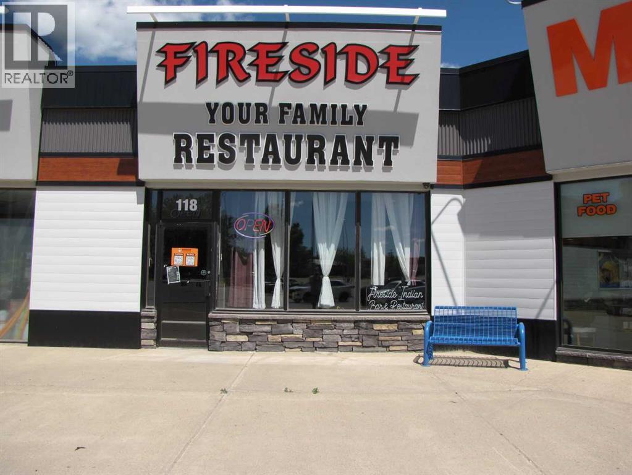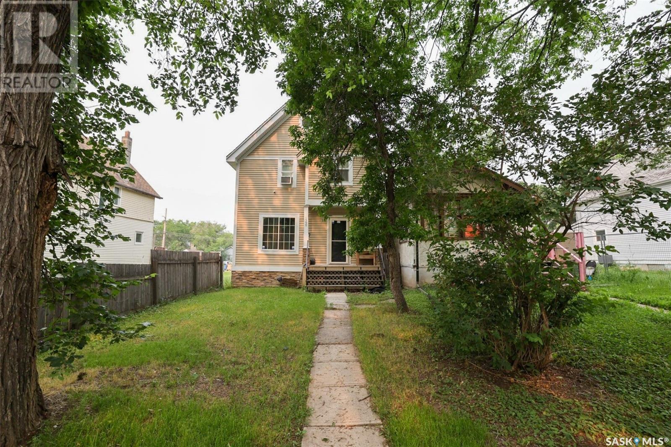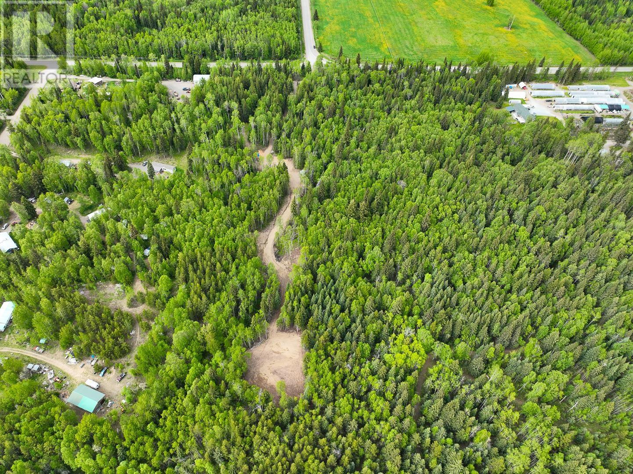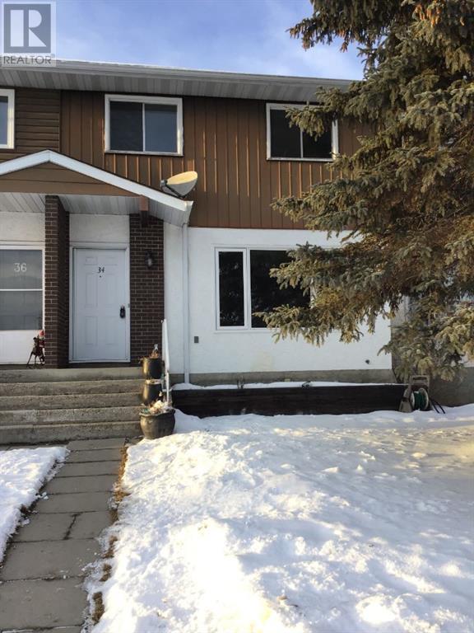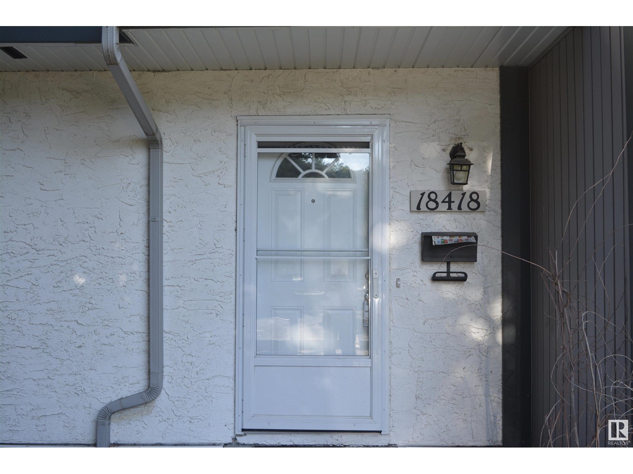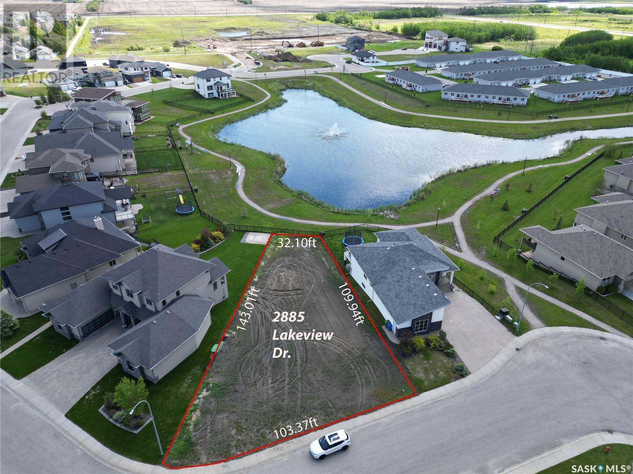303 Edward Street
Radisson, Saskatchewan
Welcome to 303 Edward Street, located in the friendly community of Radisson—just a short 45-minute drive northwest of Saskatoon! This charming character home offers exceptional yard space, featuring a beautiful front walkway lined with perennials. The spacious side and backyard areas include a variety of fruit trees and garden beds—perfect for those who love to garden or enjoy the outdoors. Inside, you’ll be greeted by timeless character and warmth. The main floor includes a welcoming front ?entrance, a versatile bedroom (currently used as a workout room), a cozy living room, a formal dining area, a bright kitchen, and a full bathroom. Upstairs, you'll find two additional bedrooms. The basement is unfinished but includes laundry and offers extra storage space. A wonderful opportunity to enjoy small-town living with easy access to the city! (id:60626)
Coldwell Banker Signature
32495 Grant Road
Prince George, British Columbia
What a STEAL! 3 bedroom 1 bath home in adorable Stoner! Roof, hot water tank, pressure tank and plumbing updated in 2023. Perfect for downsizers that want to be out of the city, or first time buyers that want peace and quiet! Extra large, partially fenced, flat backyard and beautiful apple trees in the front. With very affordable property taxes and lots of the big ticket items updated, this home is ready for its new family! Added bonus, the school bus passes right by the house! Home will also include BRAND NEW APPLIANCES and a NEW PELLET STOVE prior to closing as well as a WETT certificate for the wood stove!!! (id:60626)
Royal LePage Aspire Realty
Lots 5 & 6 New Elm Road
New Elm, Nova Scotia
This 14-acre property on Shingle Lake offers a prime location with over 200 feet of lake frontage, making it an ideal spot for building your dream home or cottage. With the land cleared in the middle of two lots, its ready for development, providing a private, peaceful setting surrounded by natural beauty. The property is easily accessible with a road and power already available, and its just 20 minutes from Bridgewater, so youre never far from essential services or a quick trip to town. Whether youre looking for a tranquil retreat or a full-time residence, this property offers the perfect balance of seclusion and convenience. (id:60626)
Exit Realty Inter Lake
Lot 3 Mcdougall Road
Renfrew, Ontario
One of the last building lots in desirable Horton Heights! Build your dream home on one of these 2 great building lots with some of the best views you will find in all of town. Located in a quiet and very well-established neighbourhood. With a gentle slope a walk out basement is defintely a consideration. All town services are at your doorstep. These lots are surrounded by substantial supporting value all around. Close to all major amenities, area schools and parks, local walking trails (id:60626)
RE/MAX Metro-City Realty Ltd. (Renfrew)
Lot 4 Mcdougall Road
Renfrew, Ontario
One of the last building lots in desirable Horton Heights! Build your dream home on one of these 2 great building lots with some of the best views you will find in all of town. Located in a quiet and very well-established neighbourhood. With a gentle slope a walk out basement is defintely a consideration. All town services are at your doorstep. These lots are surrounded by substantial supporting value all around. Close to all major amenities, area schools and parks, local walking trails (id:60626)
RE/MAX Metro-City Realty Ltd. (Renfrew)
#79 150 Edwards Dr Sw
Edmonton, Alberta
“Stylish & Functional, First Time Home Buyers Delight!!!” – Here’s your invitation to discover this charming 2 bedroom carriage-style bungalow. This ground floor corner unit, ready for quick possession is superbly situated facing onto & surrounded by well cared for green space. West facing entrance & inviting foyer leads you to Bright & Cozy open-great room style living space combining the living, kitchen and dining area. Spacious Primary & Second bedrooms backs onto North Facing green space. Enjoy beautiful privacy & green space views thru large windows. Features include in floor heating, upgraded timeless white cabinetry, stainless steel appliances, ceramic tile flooring & in-suite laundry. Assigned parking stall is steps from the unit. Great floor plan offering mobility friendly convenience & LOW CONDO fees includes; heat, water, & drainage & common areas maintenance making this your preferred choice. This is a great starter or investment property needs nothing but a new owner to call it a HOME! (id:60626)
Royal LePage Noralta Real Estate
C101 - 1040 Garner Road E
Hamilton, Ontario
Turn-key opportunity in a booming Ancaster plaza! Ayush Lounge is a fully built-out and operating restaurant/lounge with over $300,000 invested in construction and equipment. Located in a high-traffic plaza with ample parking, highway access, and evening clientele, this 1,440+ sq ft unit includes a commercial kitchen, shawarma equipment, large hood system, deep fryer, flat grill, dough mixer/press, POS system, dining furniture for 55+, decor, TVs, and more. Operating from 5PM daily with licensed delivery through Uber Eats, Skip, and DoorDash. Fully wheelchair-accessible bathroom, automatic entry, and public-facing LED signage. Great income potential, name is not included in sale. Take over a modern, professionally designed space ready for your brand, menu, or concept. Lease in place until June 2028 with 5-year renewal option. Suitable for dine-in, ghost kitchen, or fusion-style lounge. Located near Garner Rd E & Southcote in one of Ancasters fastest-growing zones. (id:60626)
Exp Realty
1040 Garner Road E Unit# C101
Hamilton, Ontario
Turn-key opportunity in a booming Ancaster plaza! Ayush Lounge is a fully built-out and operating restaurant/lounge with over $300,000 invested in construction and equipment. Located in a high-traffic plaza with ample parking, highway access, and evening clientele, this 1,440+ sq ft unit includes a commercial kitchen, shawarma equipment, large hood system, deep fryer, flat grill, dough mixer/press, POS system, dining furniture for 55+, decor, TVs, and more. Operating from 5PM daily with licensed delivery through Uber Eats, Skip, and DoorDash. Fully wheelchair-accessible bathroom, automatic entry, and public-facing LED signage. Great income potential, name is not included in sale. Take over a modern, professionally designed space ready for your brand, menu, or concept. Lease in place until June 2028 with 5-year renewal option. Suitable for dine-in, ghost kitchen, or fusion-style lounge. Located near Garner Rd E & Southcote in one of Ancaster’s fastest-growing zones. (id:60626)
Exp Realty
8634 Hwy 93/95 Unit# 40
Dry Gulch, British Columbia
Wow, look at the value for your dollar at this fantastic remodeled park home. This property offers so much for you with an attached garage, 12x20 finished work shop, 8x12 shed, two large covered decks, and inside three great sized bedrooms. The master offers a full ensuite with in floor heat, a second full bathroom ,two more bedrooms, all new custom kitchen with stainless steel appliance, granite counters and finish it off with a great big family room. The property offers stackable laundry, mud room as you enter, new furnace, all new flooring and the list goes on, this is a must see so call your realtor today. (id:60626)
Maxwell Rockies Realty
H4, 35 Nash Street
Red Deer, Alberta
REVENUE OPPORTUNITY WITH CURRENT LEASE IN PLACE ~ 3 BEDROOM, 1 BATH 2-STOREY TOWNHOME ~ END UNIT BACKING ON TO MATURE TREES ~ SOUTH FACING BACKYARD ~ CLOSE TO ALL AMENITIES ~ Step through the front entry into the spacious living room, featuring a large window offering a view of the landscaped front yard ~ The dining space offers views of the backyard and the green space beyond, and flows seamlessly into the galley-style kitchen with plenty of cabinets, ample counter space and a full tile backsplash ~ A separate entry off the kitchen leads to the south facing, fenced backyard with no rear neighbours offering park views, a patio area (BBQ included), and a garden shed for storage ~ Just outside your gate is two powered parking stalls, plenty of visitor parking, a paved back alley and the park ~ The upper level features 3 generous size bedrooms including a spacious primary bedroom, easily accommodating a king sized bed along with additional furniture ~ A centrally located 4 piece bathroom on the upper level offers convenient access to all the bedrooms ~ The unfinished basement offers abundant storage, has laundry already in place, and awaits your future development with endless possibilities to customize the space to suit your needs ~ This home offers a peaceful, private setting with plenty of mature trees and surrounding green space, while being centrally located near a vibrant commercial corridor with all essential amenities; just steps away from multiple parks, playgrounds, scenic walking trails, and multiple schools, with convenient access to public transit ~ Enjoy low maintenance living with condo fees of just $323.41 per month, covering all grounds/common area maintenance, professional management, insurance, parking, and reserve fund contributions ~ Pets ok with restrictions. (id:60626)
Lime Green Realty Central
1512 106th Street
North Battleford, Saskatchewan
This renovated bungalow has been thoughtfully updated from top to bottom. The spacious main living area features an open floor plan that seamlessly connects the large living room, kitchen, and dining area. The kitchen has been updated with beautiful wood cabinets and modern countertops. All flooring throughout the home has been upgraded to durable, contemporary vinyl planking, and the custom woodwork from the kitchen cabinets carries throughout the home, where you’ll find gorgeous solid wood closet doors and matching wood cabinetry throughout! There are three bedrooms on the main floor, with an additional bedroom located downstairs. Both bathrooms have been remodelled with the same aesthetic as the rest of the home for modern comfort. The lower level also includes a large rec room and a large laundry room with a sink and more custom cabinetry. Additional upgrades and features include a 100 amp electrical panel, central air conditioning, a reverse osmosis system, and a high-efficiency furnace. The shingles were replaced in 2022. The property is fully fenced and has a single detached 13x24 partially insulated garage, accessible through a heavy duty sliding fence gate. You’re not going to want to miss out on this one… (id:60626)
Boyes Group Realty Inc.
104 Centre Street
Enchant, Alberta
Commercial Business opportunity located in the Hamlet of Enchant, AB. Currently and previously used as a restaurant, this property has a large dining area and commercial kitchen on the main level with a bar room addition and lots of storage. The upper level has living quarters with 4 large bedrooms, laundry, kitchen, dining and living rooms. A large double car garage and 2 sheds are all on this property that is 3 lots in total. (id:60626)
Royal LePage South Country - Taber
118, 4804 50 Street
Innisfail, Alberta
FIRESIDE Family Restaurant is a long time favorite place in Innisfail where hungry customers from all around Central Alberta go for great meals . Located in the Henday Mall its just off Main street and offers Walk-in and Take-out Restaurant. This Turn Key going concern Restaurant Business has been operating in this present location for over 9yrs . The business. Includes everything ,take over and start creating Your own Business and Future knowing that you will be making money . This Mall location is very busy with lots of traffic , plus great parking and direct access to the Restaurant , no steps. Interior has been renovated and is in pristine shape with seating for 140 people , booths and 2 areas with movable tables making up the regular seating .There is also a banquet room that sits 30 people for celebrations birthdays etc .Also there is a fully equipped bar area . The commercial kitchen is fully equipped with every piece of equipment needed ( its a long List ) , from Large Pizza oven , walk in Freezer and walk in cooler etc. There is also a storage room , an office and 2 pce staff washroom by back door , Landlord approval needed to take over lease . Price includes all equipment . Many interior improvements have been done over pass few years. (id:60626)
Century 21 Advantage
103, 1810 11 Avenue Sw
Calgary, Alberta
Private Ground Floor 1-Bedroom Unit with Yard – Upgraded, Secure & Smartly DesignedNestled in a quiet, secure complex, this charming updated 1-bedroom, 1-bathroom ground floor unit offers a rare combination of privacy, practicality, security and comfort — perfect for first-time buyers, downsizers, or investors, this well-maintained residence boasts a rare feature — a fully fenced yard with green space, perfect for relaxing outdoors or enjoying your morning coffee in peace and letting your pet roamA standout benefit of this unit is the laundry room located directly across the hall — offering ultimate in: Energy efficiency: save on your electricity bill by not having operating costs Cost savings: Not having to purchase expensive washer and dryer set Convenience: Extra in-suite storage by not having a laundry set take up valuable in-suit space, keeping heat and moisture out of the unit. These small details add up to make a big difference in day-to-day comfort.The modern kitchen has been thoughtfully upgraded with quality finishes and plenty of storage. The bright and airy living space opens directly to your own patio and green spaceWith underground heated parking, you’ll enjoy comfort and peace of mind through every season. This smartly designed home is move-in ready and offers excellent value with features rarely found at this price point.Some of the upgrades done recently include cladding, balconies, roof, windows and in May of this year they started work on the elevators. Don’t miss your chance to own this private, well-appointed gem! (id:60626)
RE/MAX Realty Professionals
1550 Robinson Street
Regina, Saskatchewan
Step into this gorgeously renovated home that offers modern living from top to bottom! This charming two-and-a-half-story residence is conveniently located near downtown, boasting a spacious and inviting main floor featuring stylish new kitchen cabinets and state-of-the-art appliances. Upstairs, discover two generously sized bedrooms, including a luxurious 3-piece master ensuite and ample storage space. Ascend to the top level to find two expansive rooms; one currently serves as a bedroom, while the other is perfect as a cozy den or a delightful kids' playroom. The fenced backyard provides a private oasis for outdoor enjoyment. The basement has been thoughtfully reinforced with sturdy steel beams and concrete pony walls, ensuring stability and peace of mind. With the option for quick possession, this property presents an excellent opportunity for first-time homeowners or for those seeking a lucrative investment. (id:60626)
Realtyone Real Estate Services Inc.
Dl 962 Ness Lake Road
Prince George, British Columbia
* PREC - Personal Real Estate Corporation. 20 minutes from downtown Prince George. 8.3-acres ready for your building plans. Other lots are also available close by, where Ness Lake Road and Chief Lake Road meet. The Hart Mall is ten minutes away for shopping. There is an individual 300 ft deep well, not shared with anyone else. Zoning allows for this property to be divided into two 4-acre lots. At the back of the property there is a large gravel area which may provide extra revenue. 16'x10' Shed. Gravel has been brought in for the driveway. Lot size is approximate, buyer to verify if important. Buyer to verify access. GPS (Lat: 54 ° O' 34.1" N - Lon: 122° 58' 51.4" W). (id:60626)
Exp Realty
34 Feero Drive
Whitecourt, Alberta
Discover this Lovely renovated townhome, an ideal choice for first-time buyers or savvy investors. Nestled on the Hilltop of Whitecourt, this property offers a fabulous location directly across from Pat Hardy School and in close proximity to Saint Anne School, Hilltop High, hospital, parks, and recreational facilities. As you enter the main level, you’ll be greeted by fresh paint, new trim, and high-end laminate flooring that exudes modern charm. The spacious living room features a brand-new large window, allowing natural light to flood the space. The kitchen has been thoughtfully configured with lots of storage, counter space and a large pantry. A generous two-piece powder room completes this floor. Venture upstairs to find three spacious bedrooms, all freshly painted and complemented by a beautifully renovated four-piece bathroom. The basement is a full open canvas, providing endless possibilities for customization to suit your lifestyle. Laundry is in the basement. Outside, the property boasts a large fenced back yard, the lot is 2400 ft², perfect for outdoor activities or gardening. Two parking stalls at the back offer convenient back-alley access, as well there is on Street parking. Included in the sale are essential appliances: a refrigerator, stove, portable dishwasher, washer, dryer, and a shed for additional storage. Plus, you’ll receive materials to install new laminate countertops, a stylish backsplash, and tiles to redo the entrance. (Materials purchased by owner but never installed). This great property in a prime location is packed with upgrades and ready for you to call it home. Don’t miss out on this fantastic opportunity! (id:60626)
RE/MAX Advantage (Whitecourt)
15205 Highway 12
Tay, Ontario
Calling all builders, investors, and visionaries this is your chance to own a rare oversized lot in desirable Victoria Harbour with no development charges if you choose to tear down and rebuild! The existing 2-bedroom, bungalow is in need of TLC or replacement ideal for those looking to start fresh and custom build their dream home or income property. Minutes from Georgian Bay, Tay Shore Trail, marinas, schools & shops. Easy access to Midland, Orillia, and Hwy 400 perfect for commuters or cottagers. Invest now, build later this is a land-value opportunity you don't want to miss! Being sold as is where is. (id:60626)
RE/MAX Crosstown Realty Inc.
326 209c Cree Place
Saskatoon, Saskatchewan
Bright and Airy Top-Floor Condo! Welcome to this spacious 1,023 sq. ft. gem featuring 2 generously sized bedrooms and 2 full bathrooms, perfectly positioned on the top floor for maximum privacy and natural light. Step inside to discover stylish upgrades including newer laminate flooring in the kitchen and dining area, plus plush carpeting in the living room and both bedrooms for cozy comfort. The functional kitchen is equipped with appliances including a newer dishwasher and offers ample cabinetry, seamlessly flowing into the dining area—ideal for hosting friends and family. The expansive living room opens through large sliding doors to a spacious deck overlooking peaceful green space, creating a serene retreat right at home. Each bedroom is thoughtfully placed on opposite sides of the unit, offering privacy and convenience. The primary suite boasts a spacious closet and a 4-piece ensuite, while the second bedroom enjoys easy access to its own 3 piece bathroom. A huge in-suite storage area houses a newer washer and dryer, and plenty of shelving to keep everything organized. Bonus features include: Access to a social room within the complex. An electrified outdoor parking stall (#326) located right outside the front entrance. Prime location near Lawson Heights Mall, bus stops, schools, and a variety of other amenities This condo combines comfort, convenience, and charm—ready for you to move in and make it your own! Open House August 4th Monday 2-4 PM... As per the Seller’s direction, all offers will be presented on 2025-08-07 at 4:00 PM (id:60626)
Boyes Group Realty Inc.
242 Mustang Road
Fort Mcmurray, Alberta
Welcome, potential investors and first-time home buyers!Are you looking for a fully renovated starter home with no condo fees? Look no further than this charming 1061.39 sqft Bi-level Townhouse located in the peaceful area of Prairie Creek.This property has undergone recent interior upgrades, including new laminate flooring on the main level and plush carpeting in the lower level. The upgraded white kitchen cabinets, countertops, interior doors, lighting, and fresh paint give the home a modern and welcoming feel.The main floor features a spacious living room, dining area, kitchen, 2-pc. bath, and a utility room that houses the furnace and hot water tank. The lower level boasts three bedrooms, a full bath, and laundry facilities. Large windows throughout the lower level allow natural light to pour in, creating a bright and inviting space.Step outside through the rear door and enjoy the wood deck and good-sized yard, perfect for entertaining or relaxing with loved ones. This home is in move-in condition and ready for you to make it your own!Don't miss this opportunity to own a fully renovated starter home with no condo fees. Schedule a viewing today and experience the peaceful beauty of Prairie Creek living. (id:60626)
RE/MAX Connect
18418 62b Av Nw
Edmonton, Alberta
Perfect opportunity for a handyman or an investment property. End unit, 3 bedroom condo at Kylewood Court in the Ormsby Place community. Yard is partially fenced. Easy access to the Whitemud, and a short commute to West Edmonton Mall. Other amenities nearby. This unit is a fixer upper, and needs drywall repair, paint, flooring, kitchen, and bathroom renovations. Newer furnace. With some sweat equity, this could be a great investment or starter/retirement home. (id:60626)
Exp Realty
Lot And Lot 1b Long Cove Road
Port Medway, Nova Scotia
Breathtaking Ocean Views. Discover coastal charm with the opportunity to own two lots inclusive of over 3 acres with over 400 feet of oceanfront. The gently sloped land overlooking the ocean is equipped with a dug well and shed and is ready for future development. Direct access to the ocean is ideal for kayaking, boating, swimming, harvesting clams at low tide, and more! A newly re-surfaced area provides a perfect spot to build your dream home or seaside retreat. Located just 2 minutes from the heart of Port Medway, 17 minutes from Liverpool, 30 minutes from Bridgewater, and only 1.5 hours from Halifax, this property offers a peaceful rural setting with easy access to amenities. You're also just a short drive from some of Nova Scotias most beautiful white sand beaches, including the popular Beach Meadows Beach. Set in a vibrant and welcoming community; known for its seasonal markets, art events, and charming seaside culture. (id:60626)
Engel & Volkers (Liverpool)
2885 Lakeview Drive
Prince Albert, Saskatchewan
Looking to build in Prince Albert? There is no better place to be than in the Lake Estates on South Hill Neighborhood! This lot is in the newest phase of Prince Albert's only Lake community. Lake Estates development has stunning views, beautiful rotary trail walking paths around the water, and great proximity to the newly expanding hospital and Alfred Jenkins field house. Filled with beautiful homes and a community atmosphere, this neighborhood is a great option to build your next home. Free building estimates can be provided by developer upon request. Call your Realtor today to find out more! (id:60626)
RE/MAX P.a. Realty
Lot 16 Ellwood Blvd
Hilton, Ontario
Discover this rare opportunity to build your dream waterfront home on this stunning 1.5-acre lot along the shores of Lake Huron. With 161 feet of frontage and expansive, west-facing views, you will enjoy breathtaking sunsets every evening. Located on highly sought-after Ellwood Boulevard, this property offers year-round access via a well-maintained road, with hydro conveniently available at the lot line. Whether you envision a private getaway or a full-time residence, the lot is completely vacant and ready for your vision to come to life. Experience the beauty and serenity of St. Joseph Island living, your perfect lakeside retreat awaits! Call today. (id:60626)
Exit Realty True North

