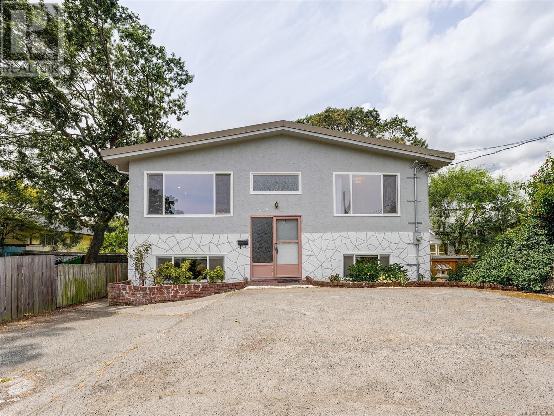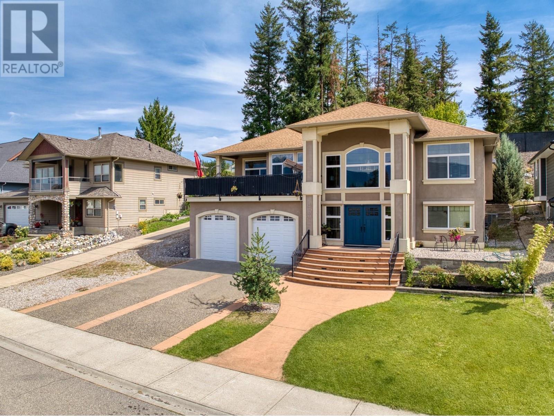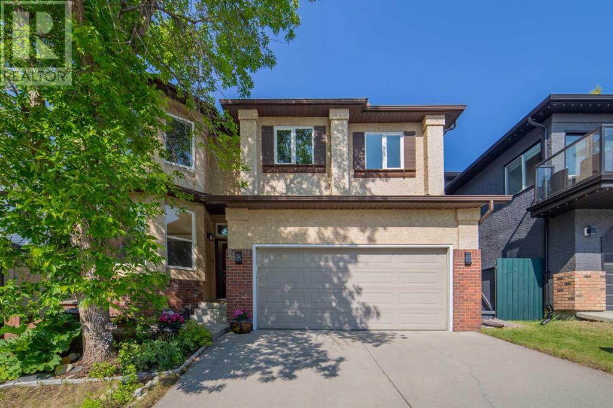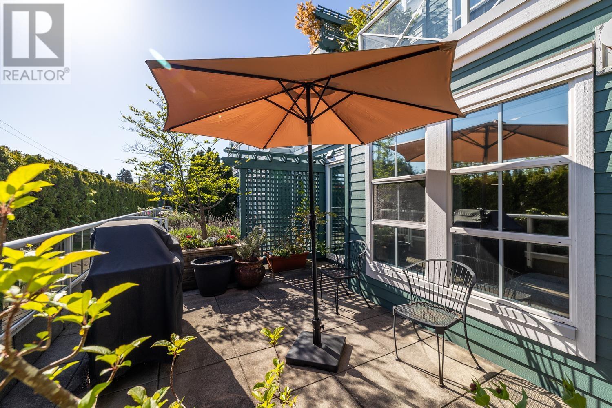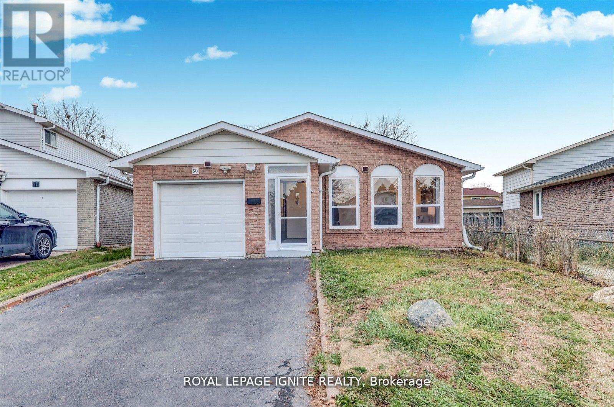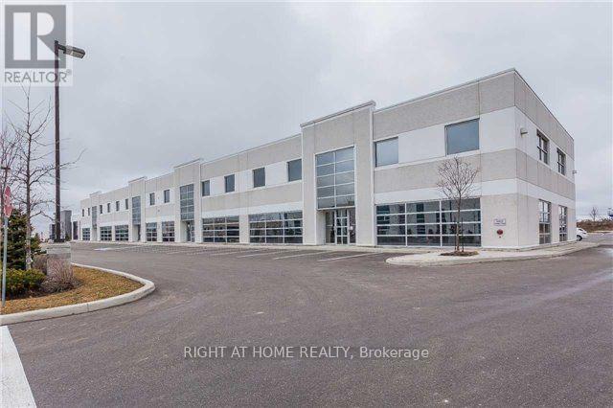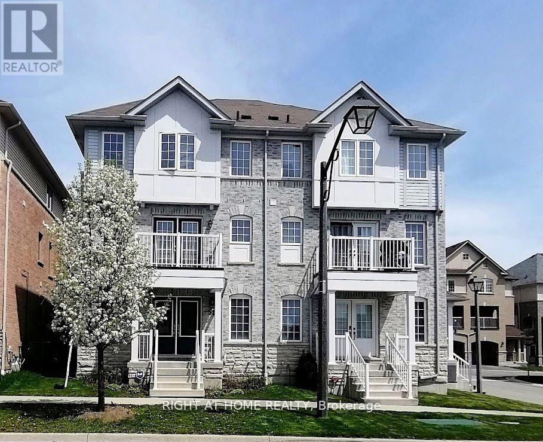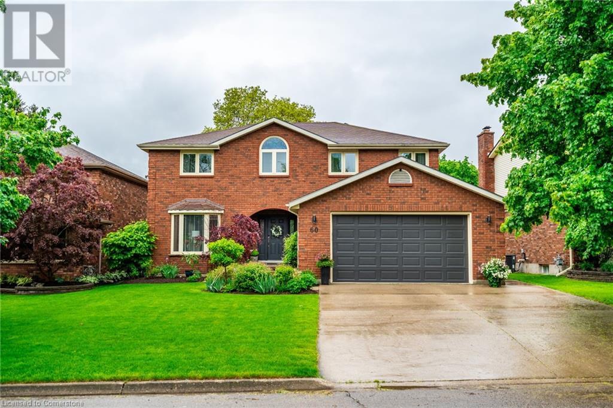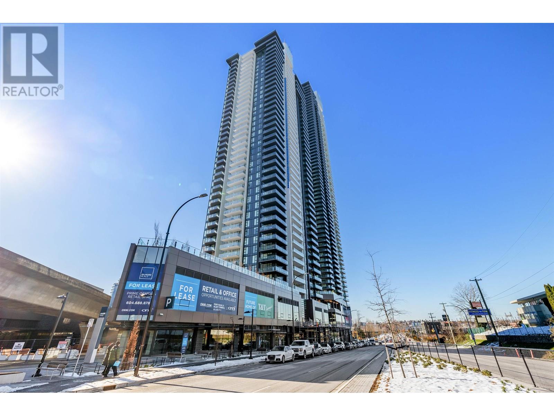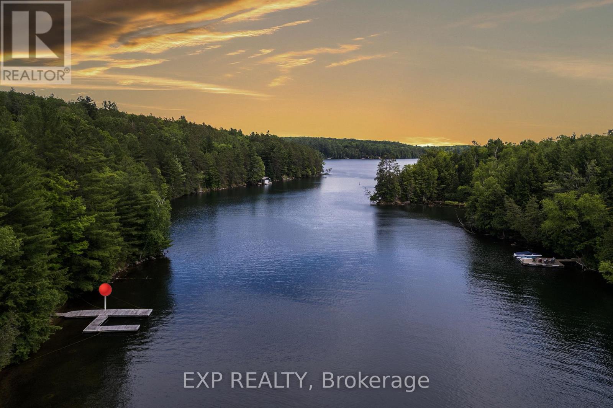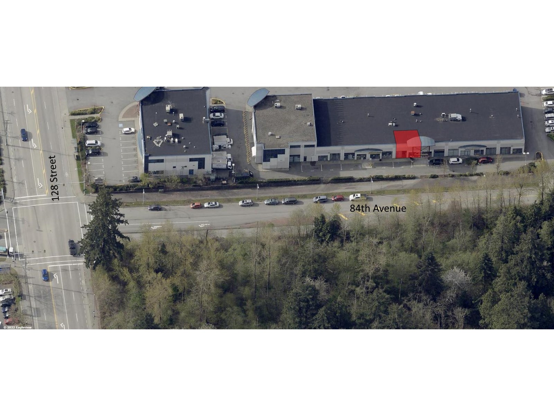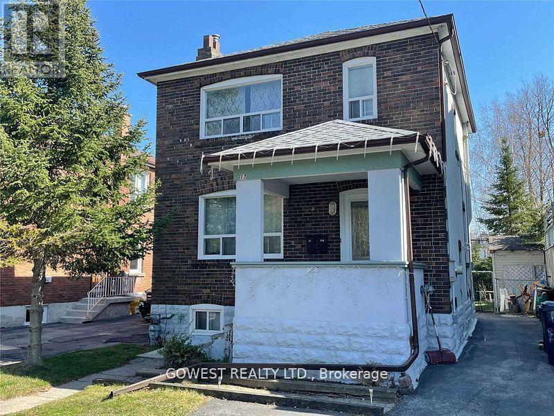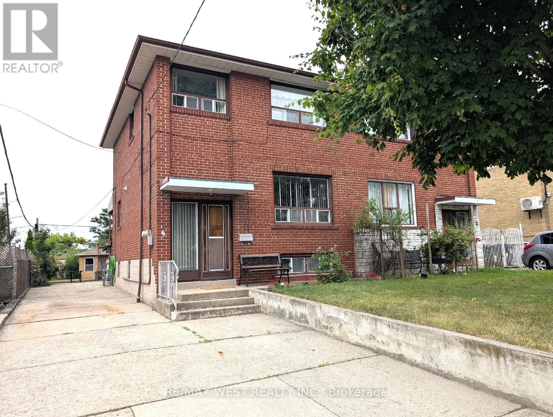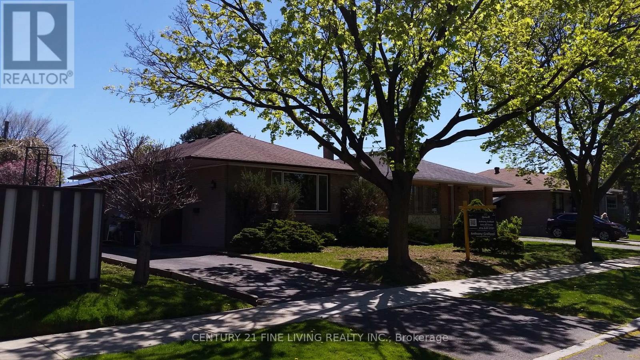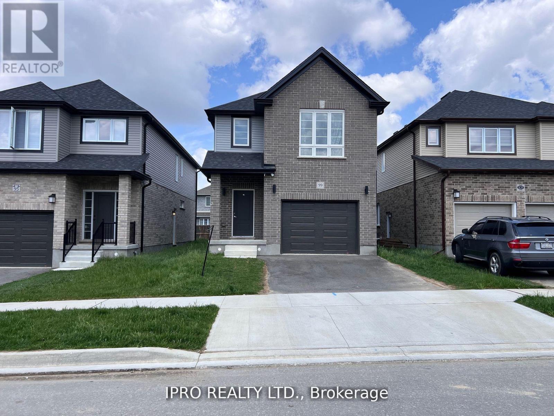2520 Fifth St
Victoria, British Columbia
Welcome to your home in the heart of the city! Set up high and tucked back from the road, this lovely inviting home is ready for its new family. The upper level offers a spacious living room with a double-sided wood-burning fireplace, a dining room that opens onto a covered deck, and a bright kitchen with quartz countertops. The large primary bedroom includes a 2-piece ensuite, and the second bedroom has plenty of closet space. Downstairs, you’ll find a large family room, two more bedrooms, a 4-piece bathroom, a kitchenette, and a laundry room—offering flexibility for extended family, guests, or separate suite potential with its own private entry. Updates include vinyl windows and 200-amp electrical. With a Walk Score of 94 and a Bike Score of 92, you’re just steps to all amenities. You've found your new home! (id:60626)
Sutton Group West Coast Realty
1700 24 Street Ne
Salmon Arm, British Columbia
1700 24th St. NE. A great family sized home close to schools, shopping and easy access to downtown or up town Salmon Arm. This 2008 home features 3 bedrooms, including the primary and 2 bathrooms on the main, plus an additional bedroom, family room, media room and full bathroom downstairs. A large double garage with high ceiling gives you plenty of room for vehicles and flat driveway parking too. Basement has a side entrance and daylight windows, offering lots of light. The backyard is fenced and low maintenance. An additional bedroom in the basement could be added. Located in the desirable Lakeview Meadows area, within walking distance to the schools and in a great neighborhood. 24-hour notice required for showings. Measurements done by Matterport, Appliances in kitchen are not the ones included in the sale. (id:60626)
Fair Realty (Sorrento)
212 Magnolia Heath Se
Calgary, Alberta
Welcome to your next chapter in Mahogany, where MODERN ELEGANCE meets EVERYDAY FUNCTIONALITY. This stunning 4-BEDROOM, 3-BATHROOM home is perfectly situated on a CORNER LOT WITH A BACK ALLEY, directly across from peaceful GREEN SPACE. You’re just a 10-MINUTE WALK TO THE LAKE, BEACH, and BEACH CLUB, with nearby access to SCHOOLS, PARKS, SHOPPING, DINING, and the WETLANDS—all in one of Calgary’s most sought-after lake communities.The inviting main floor offers a BEDROOM WITH A POCKET DOOR TO A FULL BATHROOM, ideal for guests or MULTIGENERATIONAL living. The open-concept layout flows seamlessly from the DINING AREA into the LIVING ROOM. The showpiece kitchen is outfitted with WHITE CABINETRY and GRANITE COUNTERTOPS, complete with a GAS COOKTOP, BUILT-IN MICROWAVE AND OVEN, HOOD FAN, DISHWASHER, and a COLOURED GRANITE SINK—all INCLUDED for your convenience. A WALK-IN CORNER PANTRY and large island make this space as functional as it is beautiful.Upstairs, you’ll find three generously sized bedrooms, including a PRIMARY RETREAT and bathrooms featuring QUARTZ COUNTERTOPS. Each bedroom includes CUSTOM CLOSET BUILT-INS that maximize organization and storage. The UPPER-LEVEL LAUNDRY AREA includes a WASHER & DRYER, and select WINDOW COVERINGS—some REMOTE CONTROLLED— are also INCLUDED, offering comfort and ease at your fingertips.A SIDE ENTRANCE WITH A DEVELOPED STAIRWELL offers future development potential, and the 9’ BASEMENT CEILINGS create a bright, open feel downstairs. Practical enhancements include TWO FURNACES, a TANKLESS WATER HEATER, and SIX INSTALLED SOLAR PANELS that help reduce long-term energy costs. The ATTACHED GARAGE is ROUGED-IN FOR GAS, offering the option to add a heater for year-round use. A FREEZER IN THE BASEMENT is also INCLUDED.Step out onto your BALCONY WITH ALUMINUM RAILING—a perfect place to unwind and enjoy the surrounding community. With SCHOOL BUS STOPS JUST TWO MINUTES AWAY, and both PUBLIC AND CATHOLIC SCHOOLS within walking or biking d istance, this home is perfect for families. Enjoy EASY ACCESS TO DEERFOOT AND STONEY TRAIL, connecting you effortlessly to the rest of the city. (id:60626)
Exp Realty
105 Bayview Drive
Barrie, Ontario
Renovated bungalow with a modern addition and on a large lot in desirable Allendale. It's well-designed layout includes a luxurious kitchen with maple cabinetry, lustrous Brazilian granite countertops, stainless-steel appliances, and a huge centre island. The floors are covered with red oak hardwood flooring throughout the home. It features a new finished basement with additional 3 bedrooms, a huge fenced backyard with a country living ambiance , a front porch, Large deck, and a shed. The side yard is accessible through a double-wide gate and could allow for storing power speed toys. Moments away from major shopping area, local amenities, commuter routes and walking paths. It is also in close proximity to Lake Simcoe. (id:60626)
RE/MAX Crossroads Realty Inc.
31 Signal Hill Way Sw
Calgary, Alberta
Stunning and beautifully renovated 5-bedroom, 3-bathroom estate home located in the prestigious Signal View Estates, ideally situated on a quiet street just steps from parks and only 15 minutes to downtown. This bright and welcoming home features an elegant formal living and dining area with hardwood floors, a gourmet kitchen with granite countertops, stainless steel appliances including a brand-new dishwasher, and a sun-filled family room with three skylights, a wood-burning fireplace, and access to the sunny west-facing backyard—perfect for entertaining. The main floor also includes a dedicated office/den or bedroom, a renovated 2-piece powder room, and a spacious laundry room. Upstairs boasts four generous bedrooms, a renovated 5-piece main bathroom with dual sinks and granite counters, and an executive master retreat with bay window, two walk-in closets, and a luxurious ensuite with heated floors, jetted tub, and separate shower. The finished lower level offers flexible space for a playroom or hobby room, plus ample storage and a wine room. Additional upgrades include central A/C , water softener and filtration system (2017), dual furnaces (2018), all windows and doors replaced (2020), radon mitigation system (2024), and underground irrigation. This is not just a home, but a truly lucky house—it has inspired success, with three children from this household admitted to the University of Waterloo’s prestigious Mathematics program. This is a rare opportunity to own a turnkey family home with pride of ownership, exceptional functionality, and premium updates in one of Calgary’s most desirable communities. (id:60626)
Kirin Realty & Management Inc.
33986 Walnut Avenue
Abbotsford, British Columbia
Beautifully updated 5 bed, 3 bath home offers exceptional value and comfort in one of Abbotsford's most family-friendly neighbourhoods. Hardwood flooring and an expansive open-concept layout connecting the living, kitchen, and dining areas. Vaulted ceilings, custom cabinetry, and tasteful shiplap accents create a warm, welcoming atmosphere. Walk out through French doors to the private deck-ideal for outdoor entertaining/cooking. Primary suite has been thoughtfully redesigned to include a luxurious ensuite featuring marble double sinks. Downstairs has 3 bedrooms, 5pc bathroom, large laundry, flex and storage room. With generous-sized bedrooms and three full bathrooms, there's ample space for a growing family or guests. Fully fenced spacious yard has fruit trees and a generous storage shed! (id:60626)
Royal LePage - Wolstencroft
Sutton Group-West Coast Realty
206 5723 Collingwood Street
Vancouver, British Columbia
Welcome to the Chelsea an award-winning development conveniently located between Dunbar & Kerrisdale close to shopping, restaurants & desirable private & public schools. Situated on the bright, sunny, south side (quiet side) this 2 Bedroom+Den+Flex with 2 Bathrooms features a massive 200 sq.ft+ private patio where you can soak up the sun or plant a garden. Updated flooring throughout & S/S appliances (gas range) complemented by granite counters in the kitchen. The spacious Primary Bedroom with room for a reading nook connects directly to the ensuite. Cozy up to the gas fireplace or work from home in the Den. 1 Parking Stall & Storage Locker included in this Rental & Pet (2 Pets-Cats/Dogs) Friendly well-maintained building. (id:60626)
Oakwyn Realty Ltd.
50 Bridley Drive
Toronto, Ontario
Welcome to Your Next Chapter in Agincourt North. Tucked away in one of Scarborough's most desirable communities, this beautifully cared-for detached home is ready to welcome you. Inside, you'll find 3+1 generous bedrooms and rich hardwood flooring that adds warmth and character to every room. The smart, versatile layout gives you room to breathe whether you're hosting a dinner, setting up a workspace, or simply enjoying time with loved ones. With three private parking spaces, convenience is built right in. The location couldn't be better. Just a short walk or drive gets you to top-tier schools, shopping essentials, green spaces, and reliable transit options. Life here means less time commuting and more time enjoying the things that matter most. From the inviting living spaces to the friendly neighbourhood vibe, this is a place where you can truly settle in and thrive. Come take a look you might just find everything you've been searching for. (id:60626)
Royal LePage Ignite Realty
15 - 158 Don Hillock Drive
Aurora, Ontario
Located in Aurora's Prime Business Park, short distance from 404 & Wellington E. Walking distance to large shopping center incl Walmart, Banks, Restaurants. 2 story unit. Approx. 1318.90 sf for Ground Floor and 595.14 sf for 2nd Floor. Ground Floor has 2 large Offices with upgraded glass front, Reception area, Washroom, and Warehouse. 2nd Floor has 2 large Offices with doors and windows, Meeting room, and Washroom. It has separated Entrance. Can be leased as Separate Office. Warehouse space has Iron Shelves , 12 ft clear ceiling, Insulated 12 ft Drive in -Door (Chain -driven), and one single man Door. Hot Water Tank owned. 5-ton HVAC. (id:60626)
Right At Home Realty
3305 - 8 Mercer Street
Toronto, Ontario
Welcome to Penthouse 3305 at The Mercer: an elegant, sky-high sanctuary perched above Toronto's Entertainment District. Mercer Street is Toronto's most Manhattan moment: refined, vertical & upscale. It's a short, yet sophisticated stretch where valet attendants, polished lobbies & luxury service are the default. Flanked by the globally acclaimed Nobu Restaurant & boutique Le Germain Hotel, Mercer hums with quiet exclusivity. From late-night black cars to 5-star dining, the street moves at its own rhythm. It's not just a location; it's a lifestyle reserved for the discerning few. This west-facing 2-bed, 2-full-bath unit is filled with natural light & offers an expansive outlook with enduring openness over the district. A 180-sqft, terrace-like, rooftop-style balcony crowns the suite, offering open skies with no structure above, accessible from both the living area & the primary bedroom. Inside, 884 sqft of modern, open-concept living space is framed by 10-ft smooth ceilings & floor-to-ceiling windows. The chef's kitchen showcases B/I, S/S Miele appliances, streamlined cabinetry & an 8-ft, double-sided waterfall island, illuminated by a sculptural 'Bocci' pendant fixture. The living area features a custom 'B&B Italia' wall system, designer shelving & integrated media center that blends beauty & function. The primary bedroom fits a king bed, offers a 3-pc ensuite & is equally elevated with two 'Poliform' Italian wardrobe systems with integrated lighting, vanity & leather detailing. Both bedrooms are adorned with timeless 'Artemide' designer light fixtures. Enjoy premier P2 parking & locker, P1 visitor parking & bike storage, and exceptionally modest maintenance fees. Benefit from the boutique gym & spa, and relax or entertain on the rooftop garden with sunbeds, BBQs, & al fresco dining. Live steps from the PATH, TTC, Rogers Centre, TIFF Lightbox, Roy Thomson Hall & Toronto's finest restaurants, boutiques & theatres, with seamless access to the Gardiner EXP. (id:60626)
The Agency
51 Devineridge Avenue
Ajax, Ontario
Stunning 4-Bedroom Semi-Detached Home in the Heart of Central East Ajax. Welcome to this beautifully maintained 2,191 sq. ft. semi-detached home located in the desirable Central East Ajax community. Featuring four spacious bedrooms and four modern bathrooms, this home offers exceptional living space for families of all sizes.The exterior boasts an elegant interlock walkway and a rare three-car parking capacity. Inside, youll find hardwood flooring throughout, stylish pot lights, and a bright, open-concept layout. The gourmet kitchen is a chefs dream, equipped with quartz countertops, a decorative backsplash, stainless steel appliances, a center island, premium cabinetry, and a walk-out to a large covered balcony plus an additional balcony for added outdoor enjoyment.The primary suite includes a four-piece ensuite and a walk-in closet, providing a private retreat. Elegant oak stairs with wrought iron railings add a touch of sophistication, while the upper-level laundry room offers added convenience.Natural light floods the family room through large windows, creating a warm and inviting atmosphere. The unfinished basement includes rough-ins for plumbing and electrical, offering great potential for customization.Located in one of Ajax's most sought-after neighborhoods, this home is a perfect blend of style, comfort, and future possibilities. (id:60626)
Right At Home Realty
38 Riverview Heights
Toronto, Ontario
Welcome to Humber Heights! This is your chance to make this unique property your own. This solid 1+1 bedroom, 3 bathroom home has had many updates over the years and offers a special added family room addition with a walk out to the garden. Hardwood floors throughout the main floor along with a 2 piece powder room make this home great for easy living. The second floor has been opened up to create a massive primary suite combined with an office space and would be easily converted back to two bedrooms. Enjoy your rare two car, detached garage with second garage door to drive through to a private parking pad - perfect for boat storage! The low maintenance yard is easy-to-maintain astroturf - enjoy the time you'll save. This sought after location is conveniently located near highways, shops and restaurants, golf club and the Weston GO. This is a great opportunity to add your finishing touches to create the home you're looking for. (id:60626)
Real Broker Ontario Ltd.
125 Cliff Thompson Court
Georgina, Ontario
Discover this Charming, newly constructed Cedar Ridge residence by Delpark Homes in the serene Town of Sutton. This impressive two-story, all-brick home offers 2,742 sq ft of above-grade living space (largest layout available), a double garage, and four spacious bedrooms, each complemented by one of three full upper-level washrooms. Enjoy upgraded modern lighting and premium hardwood flooring throughout the main level, with elegant ceramic tiles in the kitchen and breakfast area. The beautiful kitchen features upgraded Stainless Steel appliances, Quartz countertops, and a stylish, highly functional, Island with pendant lighting. Retreat to the spacious primary suite, complete with a walk-in closet and a luxurious 5-piece ensuite with double sinks. Located just minutes from downtown Sutton, Jackson's Point Harbour, and Georgina Beach, this home offers the perfect blend of tranquility and convenience. Don't miss the opportunity to make this tastefully appointed property your new home. (** A Short 15-minute drive from Hwy 404 **) - Definitely A Must See!!! (id:60626)
Right At Home Realty
6505 Heathwoods Avenue
London, Ontario
Home to be built with side entrance and an extra deep lot! This stunning property is to be completed in 2025 and offers the perfect blend of comfort, convenience, and style. With 4 spacious bedrooms and 4 modern bathrooms, this home is ideal for families seeking ample space and privacy. The side entrance provides added convenience and flexibility, making it perfect for guests or a secondary unit. Located right off the 401, commuting is a breeze, allowing you to enjoy more time at home and less time on the road. The neighborhood is family-friendly, with top-rated schools nearby, including Lambeth Public School and ecole elementaire la Pommeraie, ensuring quality education options for your children. Nature enthusiasts will appreciate the proximity to beautiful parks such as Talbot Village Wetlands Trail, Clayton Walk Park, and Vanderlinder Parkette, offering plenty of opportunities for outdoor activities and relaxation. The home itself boasts a modern design with high-quality finishes throughout, ensuring a comfortable and stylish living environment. The open-concept layout is perfect for entertaining, with a spacious kitchen that flows seamlessly into the living and dining areas. Large windows fill the home with natural light, creating a warm and inviting atmosphere. The backyard offers a private oasis, perfect for summer barbecues or simply unwinding after a long day. Don't miss the opportunity to make this exceptional property your new home. With its prime location, excellent amenities, and beautiful design, this home is sure to impress. Schedule a viewing today and experience all that this wonderful property has to offer! (id:60626)
Century 21 First Canadian Corp
60 Lee Avenue
Simcoe, Ontario
Welcome to 60 Lee Avenue – a beautifully updated family home in a sought after mature neighbourhood. This stunning 2 storey home offers 4+1 bedrooms and 4 bathrooms, thoughtfully designed for the needs of a growing family. From the moment you arrive, you’ll be impressed by the incredible curb appeal highlighted by fully landscaped front and rear yards, an oversized concrete driveway, and a timeless all brick exterior. Step inside to a spacious foyer that sets the tone for the rest of the home. The main floor features a recently renovated laundry/mudroom with garage access! The bright & open concept eat in kitchen is complete with granite countertops, a custom pantry, and a built-in wine display. The kitchen opens to a large family room with soaring vaulted ceilings, a new gas fireplace (2024) and custom feature wall perfect for family time or entertaining. A formal living and dining space offers plenty of space for hosting, while a dedicated home office /bonus room is perfect for a work from home set up. The main and upper levels feature recently installed upgraded luxury vinyl plank flooring throughout. Upstairs you will find 4 generously sized bedrooms. The spacious primary suite offers a beautiful ensuite bathroom with heated floors and a walk-in shower. The fully finished lower level includes an additional bedroom, a spacious rec room and family room, plenty of storage space and a convenient walk up to the garage making this suitable for an in-law suite or a teen retreat. Step outside to the backyard oasis, complete with a 32’ x 16’ inground pool, a large deck and patio area, gazebo and storage shed. With in ground irrigation and low maintenance landscaping, this property is perfect for busy families. Don’t be TOO LATE*! *REG TM. RSA. (id:60626)
RE/MAX Escarpment Realty Inc.
58 Centennial Parkway S
Hamilton, Ontario
Welcome To Your Dream Home In The Heart Of The City! This Meticulously Maintained 4-Level Backsplit Offers The Perfect Blend Of Comfort, Space, And Modern Elegance. Step Inside To Discover A Bright And Expansive Layout Featuring Gleaming Hardwood Floors Throughout And A Stunning, Updated Kitchen Designed To Impress- With Sleek Cabinetry, Premium Finishes, And Ample Room For Culinary Creativity. Upstairs, Generously Sized Bedrooms Offer Peaceful Retreats, While The Lower Levels Provide Flexible Living Space Perfect For Entertaining Or Working From Home. The Large, Beautifully Manicured Lot Delivers Outdoor Serenity Rarely Found In Such A Central Location- Ideal For Gatherings, Gardening, Or Simply Relaxing In Your Private Green Haven. This Home Is Not Just Move-In Ready- It's Move-In Remarkable. (id:60626)
Royal LePage Signature Realty
1106 4168 Lougheed Highway
Burnaby, British Columbia
Gilmore Place III - the pinnacle of luxury living in Brentwood! This brand-new condo offers an unparalleled lifestyle with 75,000 square feet of world-class amenities, including a state-of-the-art fitness center, indoor pool, bowling alley, study rooms, elegant lounge, karaoke room, sauna and steam rooms, basketball court, dog wash station, park, and children´s playground. Ideally situated next to Gilmore SkyTrain station, with quick access to Brentwood Mall, top-tier dining, and endless entertainment options. This modern residence features a sleek Italian-inspired kitchen with integrated appliances and a premium cooktop. Year-round comfort with air conditioning, expansive patio, and generous storage space. 1 parking, 1 storage locker, 1 bike locker. (id:60626)
RE/MAX Westcoast
71 Quail Lane
North Kawartha, Ontario
Tucked away in the heart of nature, this 4-bedroom Viceroy-style cottage offers the perfect blend of seclusion and lakeside charm on sought-after Chandos Lake. Surrounded by mature trees and natural beauty, you'll enjoy exceptional privacy on this spacious lot.The home features a bright open-concept layout with soaring ceilings, a cozy fireplace, and a wood stove for year-round enjoyment. The full walk-out basement is ready for your finishing touches, offering endless potential. With 2 bathrooms, a 200 Amp electrical service, and a heated waterline, this property is well-equipped for comfort and convenience. Step outside to a large dock with boat slip, perfect for swimming, sunbathing, or launching into a day on the water. Bonus: the shore road allowance is owned, with sandy walk-in shoreline, enjoy clean swimming. Whether you're looking for a peaceful getaway or a place to gather with family and friends, 71 Quail Lane delivers the ultimate cottage experience. (id:60626)
Exp Realty
112 8381 128 Street
Surrey, British Columbia
Centrally located, this unit offers 1,000+ sq.ft. of space, 21' clear ceiling height and easy transportation access, all in one. Versatile CD zoning allows for various uses. Situated by the 84th Avenue and 128 Street intersections in the heart of Newton's business area, this versatile space may be perfect for your business to flourish. Unit is facing 84th Avenue with plenty of open parking. Call today for your private viewing. (id:60626)
Sutton Group-Alliance R.e.s.
17 Elma Street
Toronto, Ontario
Perfect Opportunity to Own a 2-Story Home with a Private Driveway and 4 Parking Spots in Prime Mimico Location !Enjoy a south-facing backyard in this unique home. Originally a 3-bedroom single-family residence, it is currently being used as a two-family home but can be easily converted back. There is also potential for additional income from the basement, which features a separate side entrance, one bedroom, a 4-piece bathroom, and a kitchenette. This property offers endless possibilities for end users, investors, builders.. !Located just steps from the Waterfront Trail, beaches, GO Train, shopping, restaurants, the famous San Remo Bakery, parks, and top-rated schools. Plus, it offers easy access to downtown. This home offers the perfect blend of character and convenience. Whether you are looking to invest, live in one unit and rent out the other, or accommodate extended family, this flexible layout suits a wide range of lifestyles. Don't miss your chance to live in one of Toronto most desirable lakeside communities! (id:60626)
Gowest Realty Ltd.
6 Dalrymple Drive
Toronto, Ontario
Step into this charming 3-bedroom family home that has been lovingly owned by the original owners since 1958, and after decades of care, it is now ready for a new chapter. On the main floor, you will find a spacious living and dining area that has hosted countless family gatherings, offering lots of room for entertaining and everyday living. The kitchen overlooks the dining room and has a walk-out to a large covered veranda - perfect for morning coffee or barbecues with friends and family. A two-piece bathroom is also located on this floor. On the second floor you will find a full bathroom, two bedrooms, and a kitchen that can easily be converted back into the third bedroom. The basement is a versatile space featuring a good size recreation room, ideal for hobbies, games, or a home office. Features include a 3-piece bathroom, lots of storage space, and a separate entrance. The long private drive provides lots of parking, and the large backyard offers plenty of space for gardening or play. This home is in a very convenient location, just steps to public transportation, putting everything you need within easy reach. A great opportunity to own a home that has been lovingly cared for by the original owners. (id:60626)
RE/MAX West Realty Inc.
35 Hartland Road
Toronto, Ontario
LIVE/RENOVATE or BUILD. Wonderful Opportunity To Acquire This Fab 3 Bedroom Bungalow Located In The Super Family Friendly Neighbourhood Of West Deane. Minutes To Great Schools, Highways, Airport And So Much More. This Uber Bright Home Sits On Large Premium Pool Sized Lot. Live In, Rent Out Or Master Plan your dream home. . This Splendid Property Has So Much Potential. Live And Master Plan Your Future Residence. (id:60626)
Century 21 Fine Living Realty Inc.
99 Honey Street
Cambridge, Ontario
Beautiful new vibrant neighbourhood, this detached home with four beds and three baths is a modern masterpiece. Step inside to discover an open concept haven with stunning hardwood flooring and tons of natural light, creating a welcoming atmosphere. The spacious kitchen boasts stainless steel appliances, and flows seamlessly into the brightly lit breakfast area. The main floor and second floor have 9' ceilings. Second floor has four bedrooms, including a 4-piece ensuite for the master bedroom, providing convenience and luxury. Walk-in closets and double closets ensure ample storage. Separate entrance for the basement and large windows allow natural lighting and spacious living. Convenience abound with stores, schools, parks, bus stops and highways nearby. (id:60626)
Ipro Realty Ltd.
Lot 344 93/95 Highway
Fairmont Hot Springs, British Columbia
Unparalleled riverfront acreage, 31.63 acres total in 2 uniquely different parcels under one title. At the intersection of Highway 93/95 and Westside Road, bordered by highway access and frontage to the north and Dutch Creek on the south, this land package offers a multitude of opportunities, from development to residential or investment value. Some of the uses available to this land include Hostel, Guest ranch, Kennels, Single Family Home and more. The stunning and iconic geographical formation known as The Hoodoos is a pronounced feature & the nearby world renowned developed recreational amenities abound. Nearby you will find The Fairmont Hot Springs resort which houses the hot springs, golf courses, ski-ing and more. Bring your ideas to this unique, once in a lifetime opportunity. (id:60626)
Pg Direct Realty Ltd.

