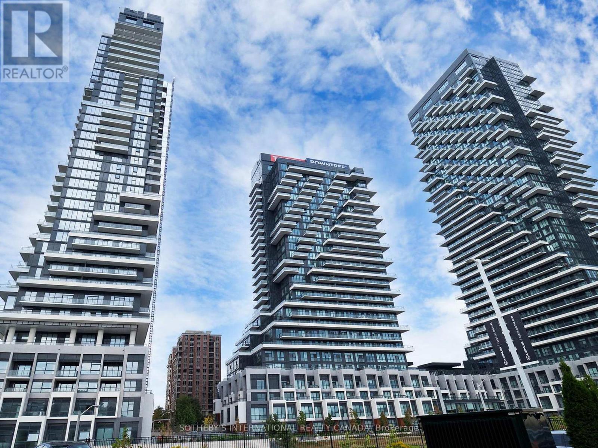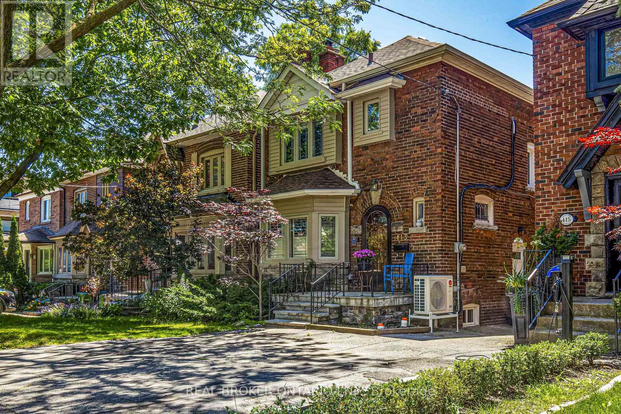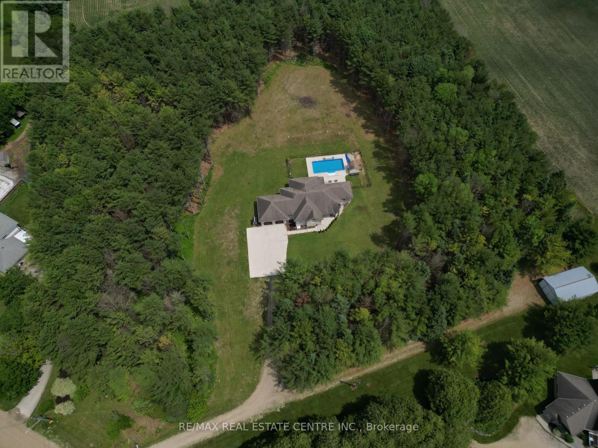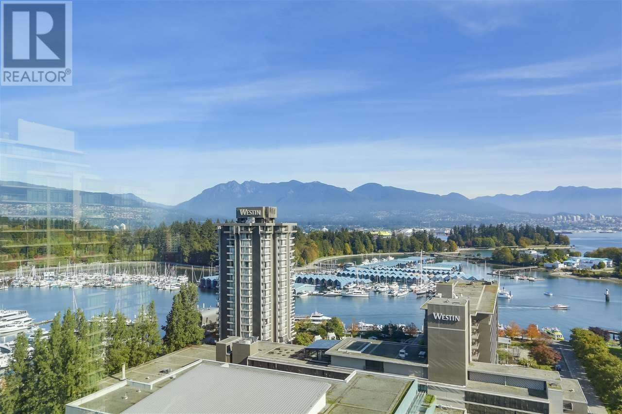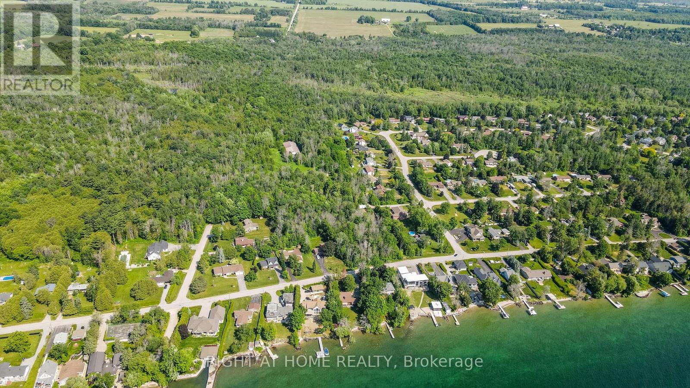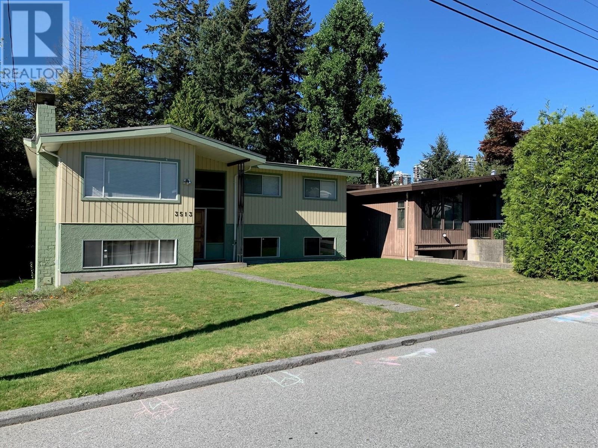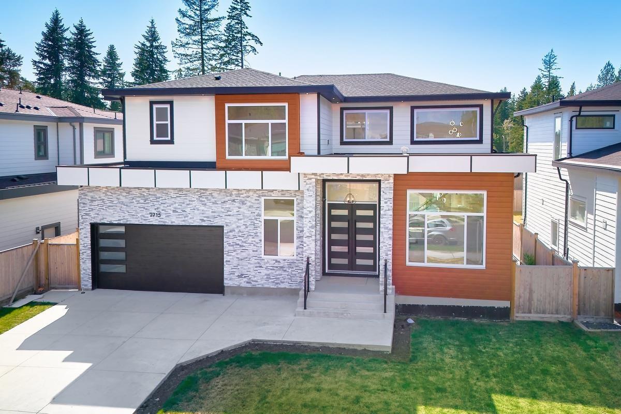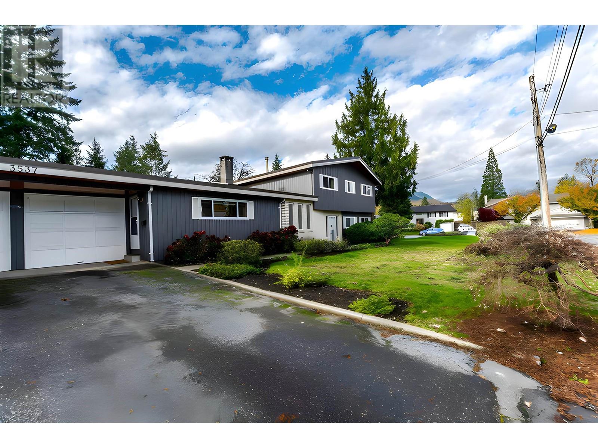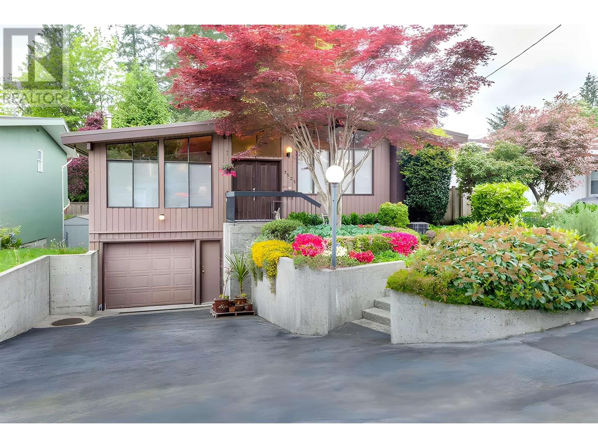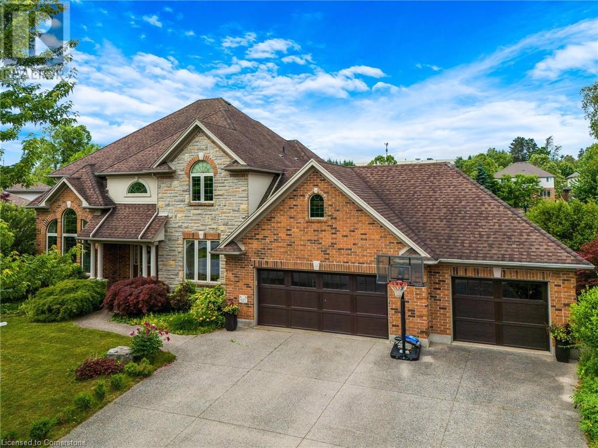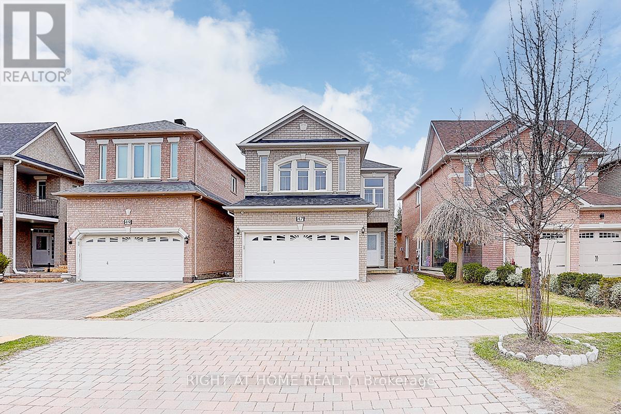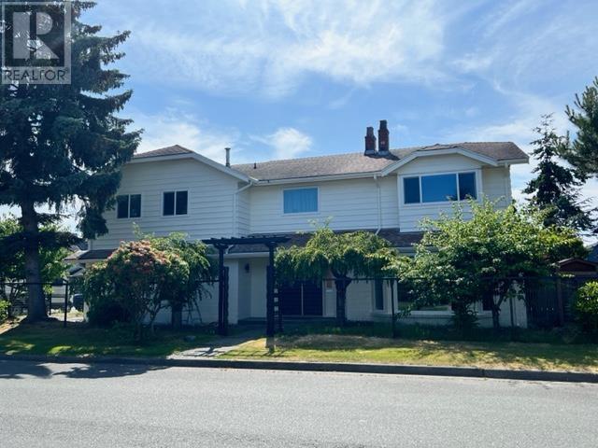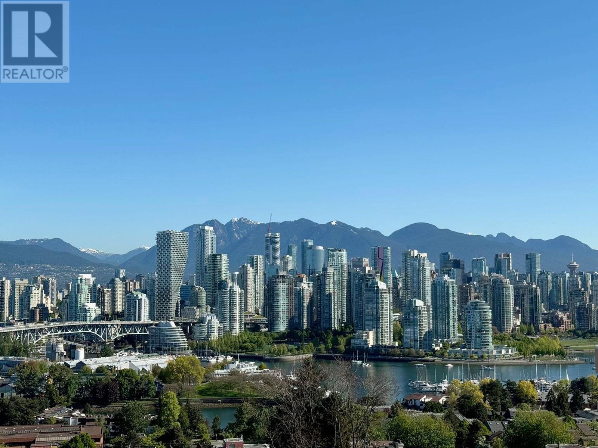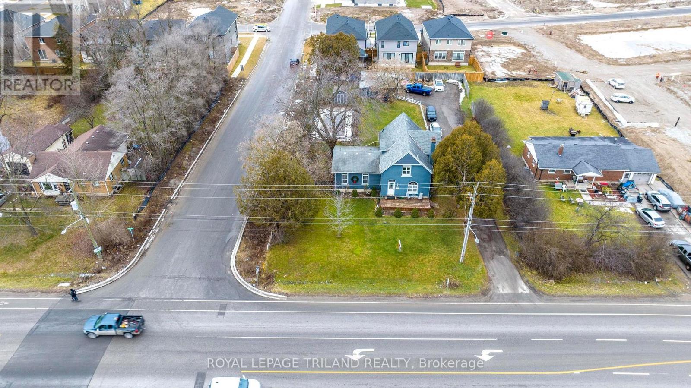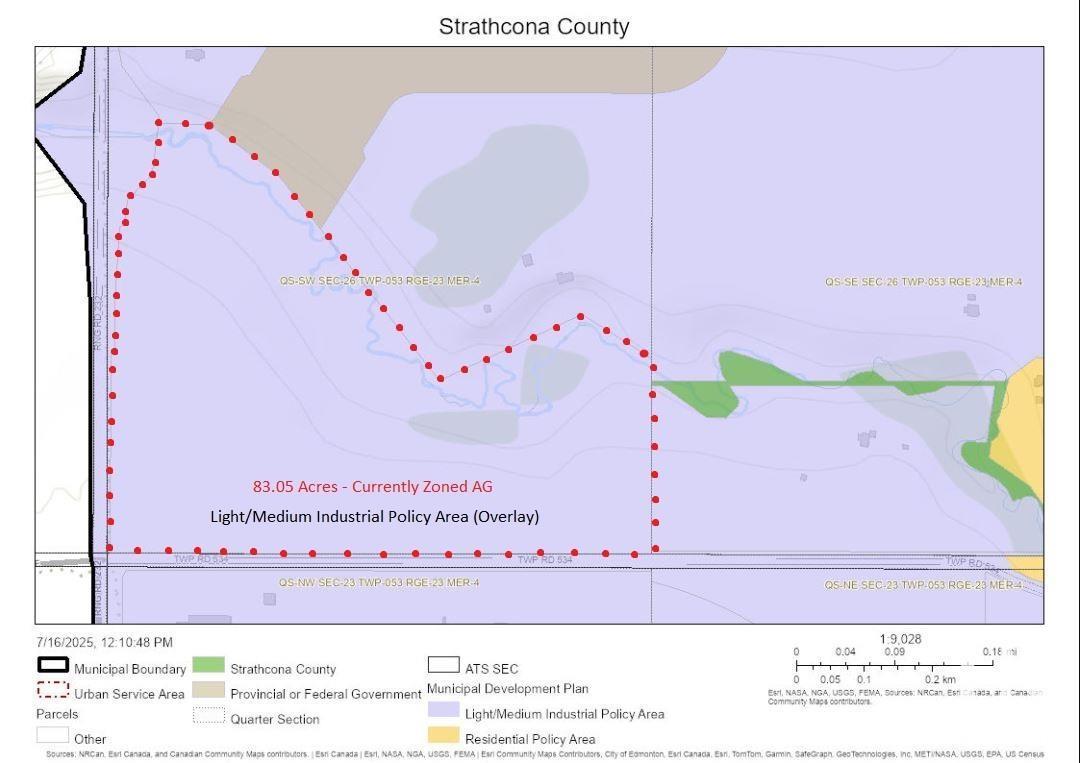518 - 30 Inn On The Park Drive
Toronto, Ontario
Welcome to **Auberge On The Park** A Condo that feels like a HOUSE. Approx 1953Sqft+Terrace. This stunning, brand new and rare 2-storey condo boasts a spacious layout featuring **2 bedrooms + den** and **3.5 baths**. Enjoy expansive living spaces with separate **family, living, and dining rooms**, complemented by high ceilings and convenient **2nd-floor laundry**. The modern kitchen comes fully equipped with top-of-the-line **Miele appliances**, and front-loading washer and dryer. Step outside to a large terrace, perfect for relaxing or entertaining. Conveniently located with easy access to transit and highways, this move-in-ready home. Includes **1 parking**. Locker available for purchase. Don't miss out! (id:60626)
Sotheby's International Realty Canada
413 Roselawn Avenue
Toronto, Ontario
Tucked away in the heart of Midtown's most beloved neighbourhood, this delightful 3-bedroom, 2-bath detached home is brimming with warmth, character, and timeless appeal. Located just steps from highly rated Allenby Public School and North Toronto Collegiate, it offers an ideal setting for families in a welcoming, tree-lined community. Step inside to a sun-drenched living room where a classic wood-burning fireplace sets the tone for cozy evenings. Large windows throughout bathe the sunroom in natural light, creating a cheerful and uplifting ambiance. The fully fenced, south-facing backyard is a true urban oasis-lush, bursting with vibrant perennial plants that bloom year after year, private, and framed by mature trees. A charming garden shed adds both function and character, perfect for storing tools or nurturing hobbies. Whether hosting summer dinners under the trees or enjoying peaceful mornings with a cup of coffee, the outdoor space invites you to slow down and savour the moment. With shops, cafés, parks, community centre and transit all within easy reach, everyday living is effortless here. A legal front parking pad offers rare convenience. Don't Miss the Opportunity to Make This Serene Retreat Your Family's Next Home. (id:60626)
Real Broker Ontario Ltd.
621 Mount Pleasant Road
Cramahe, Ontario
Discover exceptional craftsmanship and thoughtful design in this custom-built 5 year old bungalow, privately situated on 3+ acres, beautifully landscaped in the rolling hills of Northumberland County. Engineered hardwood floors flow through the open-concept main living areas enhanced by 9 foot ceilings, built-in cabinetry, w/fireplace, refined wall detailing and natural light. The chef's kitchen has quartz counters, a large island, coffee bar and ample storage, perfect for entertaining family and friends. Walk out to the expansive wrap-around deck for morning coffee and watch the sunrise. Or relax on the front porch and take in the beautiful sunsets. With approximately 3000 SF of living space including the fully finished lower level with a spacious family room and walk out to an outdoor sanctuary with heated saltwater pool, hot tub, professionally designed gardens and outdoor living space under large post and beam gazebos.. A separate shop designed to accommodate lifts for car enthusiasts is fully finished, insulated and heated with large windows. This bright, open, multi-use space will accommodate other hobbies as well. Local trails just minutes away support year round activities like hiking, biking, ATV/dirt biking and snowmobiling. This property offers many possibilities such as extended family and guest accommodations, a hobby farm & vegetable gardening. Located on a school bus route, only 10 mins from 401 & 10-30 mins from Warkworth, Brighton, Cobourg & Prince Edward County. Top of the line mechanicals include extensive WIFI Starlink and LAN, security cameras/storage generator sub-panel, on-demand hot water, in floor heat, water treatment (softener filter, UV, Reverse Osmosis), dual fuel HVAC & whole house HRV. This exceptional, turnkey property is not just a home, it's a sanctuary, offering a unique blend of privacy, luxury and indoor-outdoor living at its finest. With too many features to list this property is a must see. (id:60626)
Royal LePage Frank Real Estate
230 South Water Street
Wellington North, Ontario
Welcome to the kind of home that wraps you in warmth the moment you arrive where the quiet hum of nature surrounds you, and life naturally slows down. Tucked away on a storybook 5.68-acre forested lot in the heart of Mount Forest, this 7-bedroom bungalow is so much more than a house. Its a peaceful retreat, a place to gather, and a home that grows with you through every season of life. From the moment you step inside, you'll feel the care and intention behind every detail. The main floor offers 4 spacious bedrooms and a den, with a bright, open-concept layout designed for connection and ease. Two inviting living spaces provide room to relax, unwind, and host effortlessly. The kitchen complete with a breakfast bar is the heart of the home, where slow mornings, casual dinners, and midnight chats unfold. Oversized windows flood the space with light and offer tranquil views of the surrounding forest, creating a seamless connection between indoors and out. Step outside, and you'll find a true backyard paradise: a sparkling in ground pool with a waterfall feature, nestled amongst towering trees for total privacy. Whether its lazy summer afternoons with the kids or cozy evenings with friends under the stars, this space is designed for moments that matter. Downstairs, the possibilities continue. A fully finished 3-bedroom, 3-bath apartment with a separate garage entrance offers incredible flexibility ideal for extended family, guests, or income potential. There's also a large recreation room thats perfect as a home theatre, games room, or your own creative sanctuary. The 25 x 40 ft workshop is a great bonus offering endless potential for projects, storage, or business needs. Set in the welcoming and tight-knit community of Mount Forest, where nature, charm, and connection meet, this home offers the best of all worlds. Here, memories are made, seasons are savoured, and every chapter feels like coming home. (id:60626)
RE/MAX Real Estate Centre Inc.
1904 1616 Bayshore Drive
Vancouver, British Columbia
Welcome to your stunning 2-bedroom plus office in prestigious Coal Harbour, Vancouver. This exceptional residence features breathtaking northwest views of Coal Harbour, the Lions Gate Bridge, and the majestic mountains. Enjoy unobstructed views from every room, creating a serene backdrop for your daily life.The modern kitchen is a chef´s dream, equipped with top-of-the-line Subzero and Bosch appliances, including a gas cooktop and a wine cellar for your finest selections. The brand-new air conditioning ensures your comfort year-round. The master suite offers a spacious walk-in closet and a luxurious five-piece ensuite, providing the perfect retreat after a long day. Don´t miss the chance to experience this exceptional living a visit today and witness the stunning views for yourself (id:60626)
Sutton Group-West Coast Realty
11511 Trumpeter Drive
Richmond, British Columbia
Gorgeous Executive Home in Prestigious Westwind! Welcome to this beautifully maintained two-level residence built by renowned builder Greczmiel, nestled in one of Richmond´s most sought-after neighborhoods-Westwind. This home offers three spacious bedrooms and three bathrooms, perfect for families seeking space and comfort. Enjoy the tastefully renovated kitchen, equipped with high-end appliances, including a 6-burner gas range, along with fresh interior paint. The cross-hall formal living and dining rooms, along with a large family room and office/recreation room, provide an ideal layout for both entertaining and everyday living. Step outside to your sunny, southwest-facing backyard oasis-perfect for summer gatherings or peaceful relaxation. A must-see! (id:60626)
Nu Stream Realty Inc.
13 Ferrier Avenue
Toronto, Ontario
: Tucked Away On A Quiet, Tree-Lined Street In The Vibrant Danforth Village, This Beautifully Renovated Detached HomeOffersThe Perfect Blend Of Timeless Character And Contemporary Upgrades. Steps To Pape or Chester Avenue, Subway Access, And LocalAmenitiesThis Home Embodies Urban Convenience With A Neighbourhood Feel. Step Inside To A Bright, Open-Concept Main Floor FeaturingHardwoodFlooring, Large Windows, And A Modern Kitchen With Quartz Countertops, Stainless Steel Appliances, And Functional Island SeatingIdeal ForEntertaining And Everyday Living. Upstairs Boasts Four Spacious Bedrooms With Ample Closet Space, And A Spa-Inspired 4-PieceBathroomFeaturing Stylish Tile Work And A Deep Soaker Tub. The Fully Finished Lower Level Offers Versatile Living Space With A SeparateEntrancePerfect As A Family Room, Guest Suite, Home Office Or Gym.Enjoy A Private Backyard Oasis Ideal For Outdoor Dining Or Relaxing,Plus A RareDetached Storage Shed. Located Near Top-Rated Schools, Parks, Shops, Cafes, And The Danforths Premier Dining Scene 13 FerrierAvenueDelivers An Exceptional Toronto Lifestyle With Every Convenience At Your Doorstep.This Turn-Key, Move-In Ready Home Is A Must See! (id:60626)
RE/MAX Hallmark Realty Ltd.
Ptl 26 & Ptl 27, Con 7, Oro
Oro-Medonte, Ontario
All in one, own your own business, an equestrian center and be able to build your principal residence on the property as well. Now offering this 64 +/- acre parcel, steps to Lake Simcoe and located next to Harbourwood Estates in central Oro-Medonte. Already improved with a 9,100 +/- sq. ft. indoor riding arena, perfect for a year-round operation. Complete with stalls, viewing area / tack room, feed storage and the large riding arena, just turn on the lights and ride. In addition, there is a separate barn for additional storage, existing trails, past paddocks / pastures. Another feature includes a separate and secluded site, away from the arena center, the perfect spot for your new residential build. Best of all it's all here; your own business, acreage, future home, next to Lake Simcoe.... it's all rolled into one. One seller is a registered real estate broker. Additional potential with boundary extensions of 10 Harbourwood Estate lots backing onto property. Talk to LA **EXTRAS** N/A (id:60626)
Right At Home Realty
3513 Stevenson Street
Port Coquitlam, British Columbia
Prime land assembly opportunity in a highly desirable, family-friendly neighborhood! This large 8,665 sq. ft. lot with 3 road frontages offers significant redevelopment potential, either on its own or combined with neighboring lots. 2-minute walk to Westwood Elementary and Maple Creek Middle School, with easy access to Pinetree Secondary, Douglas College, Evergreen SkyTrain, Coquitlam Centre, and parks. Nestled in a safe, quiet community, ideal for families. Well-maintained home with spacious living areas. Can be purchased individually or as part of a land assembly with 3525 & 3537 Stevenson. Rare investment opportunity-don´t miss out! (id:60626)
Nu Stream Realty Inc.
Lot A Burnett Road
Sechelt, British Columbia
Rare Opportunity here for this 1.6 acre low bank walk on waterfront lot on beautiful Porpoise Bay. First time on the market in decades. 5 minutes to town and directly beside a nice sandy beach. Ideal for swimming, kayaking, paddle boarding & crabbing . Fabulous building opportunity with plenty of room & privacy. Potential for subdivision or 2 homes. Over 150 ft of ocean frontage and 530 ft along a quiet paved access along Burnett Road. Not many sizeable waterfront lots 5 minutes from Sechelt and 2 minutes to nearby marinas. Opportunity to build a private family legacy property in a wonderful recreational area just down the road from Porpoise Bay provincial park. (id:60626)
2715 201 Street
Langley, British Columbia
All appliances are of high quality (id:60626)
Royal Pacific Realty Corp.
RE/MAX Crest Realty
3537 Stevenson Street
Port Coquitlam, British Columbia
Prime land assembly opportunity in a highly desirable, family-friendly neighborhood! This large 8,461 sq. ft. lot with a back lane offers excellent redevelopment potential, either on its own or combined with neighboring lots. Just a 2-minute walk to both elementary and secondary schools, with easy access to Evergreen SkyTrain, shopping, and parks. Located in a safe, quiet community, perfect for families. Well-kept home with 4 bedrooms up, spacious living areas, and a large backyard. Can be purchased individually or together with 3513 & 3525 Stevenson for a larger development site. Don´t miss this rare investment opportunity! (id:60626)
Nu Stream Realty Inc.
3525 Stevenson Street
Port Coquitlam, British Columbia
Prime land assembly opportunity in a highly desirable, family-friendly neighborhood! This large 8,100+ sq. ft. lot with a back lane offers significant redevelopment potential, either on its own or combined with neighboring lots. 2-minute walk to Westwood Elementary and Maple Creek Middle School, with easy access to Pinetree Secondary, Douglas College, Evergreen SkyTrain, Coquitlam Centre, and parks. Nestled in a safe, quiet community, ideal for families. Well-maintained home with spacious living areas and A/C, lots renovation done in 2006. Can be purchased individually or as part of a land assembly with 3513 & 3537 Stevenson. Rare investment opportunity-don´t miss out! (id:60626)
Nu Stream Realty Inc.
827 Birchmount Drive
Waterloo, Ontario
Executive Home on Double Lot Backing Onto Green-Space. A rare opportunity in the sought-after Laurelwood Conservation Area—this executive home sits on a spacious double lot, backing onto serene green-space, Over 4200 sqf living space. Designed for both luxury and functionality, it features a triple-car garage and a professionally finished walkout basement. Main Floor Elegance The chef’s kitchen is perfect for entertaining, boasting a large island, walk-in pantry, elegant maple cabinetry, and granite countertops. It seamlessly connects to the dinette and family room, creating an inviting open-concept space. A versatile main-floor office can also serve as an additional bedroom. Upper-Level Comfort Upstairs, you’ll find four spacious bedrooms and two full bathrooms, including a luxurious master suite with a spa-like ensuite and breathtaking greenbelt views. Expansive Walkout Basement The fully finished lower level includes a large recreation room, exercise area, and additional office. Cozy up by the gas fireplace, enjoy the heated floors, or step out onto the two-tier deck leading to a beautifully landscaped patio with stepping stones, a firepit, and a tranquil water fountain. The filled-in pool also offers potential for restoration. Prime Location & Recent Updates Located in a top-ranked school district and just minutes from universities, shopping, and essential amenities, this home combines prestige and convenience. Recent Upgrades: 2022: New HVAC system 2023: New water tank 2023: New engineered hardwood flooring (main & second floors), new vinyl flooring (basement) 2023: New 3-piece basement bathroom 2023: New heat pump for basement heated floors This exceptional home is a must-see—don’t miss your chance to own a rare gem in one of the most desirable neighborhoods! (id:60626)
Peak Realty Ltd.
47 Toporowski Avenue
Richmond Hill, Ontario
Dare Find Beautiful 4-Bedroom Detached Home in Bordentown. Direct Access from Garage. Newly Painted interior With a Gas Fireplace. Pot Lights on the 11' Ceiling main floor. 9'ceiling on the second floor. Circular Staircase to the Rained Basement(a lot of window lights and face south). with overlook backyard. There is a wooden deck(2022)with stairs to the backyard. Back on Soccer field with lots of trees boundary. (id:60626)
Right At Home Realty
4328 Fortune Avenue
Richmond, British Columbia
Welcome to this beautiful family home located on a quiet street of Steveston North. Very functional layout with 5 bedrooms (3 ensuite) and 4 bathrooms. Main floor has a 3 pcs bathroom with sauna. Large living area with extra large office on main floor. Sunny 5827 sq. ft. corner lot in a quiet West Richmond, just steps away from elementary school and high school. It is very close to public transportation and shopping mall. (id:60626)
Multiple Realty Ltd.
Ph 1268 W Broadway Street
Vancouver, British Columbia
Welcome to "City Gardens," a concrete mid-rise in Vancouver´s Fairview neighborhood. This penthouse offers over 2,300 square ft of living space and more than 1,400 square ft of outdoor area, featuring breathtaking 360-degree views of False Creek, Downtown Vancouver, and the North Shore Mountains, creating a dynamic backdrop for relaxation and entertainment. The open-concept layout seamlessly integrates the 18-foot vaulted ceilings of living, dining, and family rooms, fostering an inviting gathering atmosphere. A private elevator for direct access. Situated just two blocks from South Granville's vibrant shopping and dining district, and within walking distance to Granville Island, this location offers unparalleled convenience. (id:60626)
Nu Stream Realty Inc.
3077 White Oak Road
London South, Ontario
Exciting development opportunity. Potential for 5 or 6 residential lots off Bateman (lot frontages would be on Bateman, not White Oak Road) or small commercial development (plaza, doctors office, clinic, dental). Currently an updated home on the lot with large garage and pool Very liveable if Buyer wanted to occupy the residence. (id:60626)
Royal LePage Triland Realty
25 Sunset Drive
Simcoe, Ontario
Straight out of a magazine with more than 5000 sq ft of luxurious living space nestled on just over half an acre with breathtaking views of a ravine & acres of nature. Every room is chic & stylish & the backyard oasis is a true showstopper. No expense was spared customizing this prestigious, 3 Bedroom, 4 Bath, architecturally stunning bungalow. An exquisite covered front veranda with square cut flagstone greets you as you enter the Grand Foyer. As you move from room to room you are met with beautiful high-end custom cabinetry & attention to detail that is second to none. The Great Room opens to a fabulous solarium which overlooks the backyard utopia. Chef's gourmet kitchen complete with quartz, heated floors, undercounter double drawer fridge, steam oven, warming drawer, microwave drawer...an endless list of upgrades. Primary Bedroom with two customized walk-in closets & 5pc Ensuite. On the opposite wing, you’ll find two further bedrooms, an office, 4pc bath, mudroom & laundry room. The mudroom offers customized storage space & access to the double car garage with epoxy flooring & access to the basement. The basement features a games room, 3pc bath, ample storage space and a Family Room with a gas fireplace and a walkout to your backyard utopia. The jaw dropping, covered, full outdoor kitchen is exceptional for entertaining & features a wet bar, granite counters, full-sized fridge, dishwasher, built-in BBQ, side burner and gas fireplace. A sunken patio with square cut flagstone steps up to the heated, concrete salt water pool which has been resurfaced and comes with a customized pool fence. Professionally landscaped, complete irrigation system & drip in gardens. TREX deck, hot tub & invisible fence. Property is surrounded by LPRCA protected land which will ensure its ongoing serenity. This chic, smart and luxurious family home was designed for easy living with all modern conveniences. Detailed feature sheet and virtual tour available. (id:60626)
Coldwell Banker Momentum Realty Brokerage (Simcoe)
Coldwell Banker Homefront Realty
1554 Montgomery Ave
Victoria, British Columbia
Single level living in one of Victoria's most desirable neighbourhoods. Custom 1958 family home on a gently sloping, fully landscaped sunny & quiet 11,400sq' South facing lot. Over 3,400sq' living space across main floor and full basement. Walking distance to Government House, Pemberton park, Ross Bay, Gonzales Beach & close to bus routes. Margaret Jenkins, Monterey & Oak Bay high catchment. 3 beds and 2 baths up. Formal dining, large living room with one of the home's 2 fireplaces, laundry/mud off large kitchen ready to be remodeled into your dream space. Endless possibilities downstairs with 2nd kitchen, new 3 piece bathroom with walk in shower, spacious living, family rooms and additional bedrooms. Use for the large family or easily convert to a 1-2 bed suite. Private driveway leads to the versatile 500 sq ft detached garage. Multiple sunny patios to enjoy the mature ornamental & fruit trees. Custom greenhouse & gardens full of culinary & medicinal herbs & berries (id:60626)
Nai Commercial (Victoria) Inc.
1726 River Run Place
Whistler, British Columbia
Introducing RiverRun at Cheakamus Crossing - an intimate enclave featuring a collection of single-family lots in a quiet cul-de-sac surrounded by trails and the majestic Cheakamus River. Enjoy morning and afternoon sun from each lot which have been carefully selected for ease of access and build. Located south of the Village in Cheakamus Crossing, a vibrant and established family-friendly resident neighbourhood with built amenities such as Bayly Park including a playground, tennis court, sports field, community garden and more. Discover RiverRun, the perfect place to live and play. (id:60626)
Whistler Real Estate Company Limited
11435 Commonwealth Crescent
Delta, British Columbia
One of the nicest settings in Sunshine Hills, backing directly onto Cougar Canyon is this extremely private property. Here you will find a very nice 3 bedroom rancher with updated flooring, mouldings, furnace, central air, counter tops, lighting, windows, roof, heated floor and low step shower in primary bed room. There is a large country style kitchen over looking the family room and backyard which is an oasis for the senses. With a beautiful in ground heated pool, updated patio and fully fenced backyard. Just behind the rear fence gate is nature at its best, with beautiful Cougar Canyon and Cougar Creek. Remember the importance of Location/Location/Location, this is it. You deserve to treat yourself, see your new home today. (id:60626)
Homelife Advantage Realty (Central Valley) Ltd.
2650 Dorset Rd
Oak Bay, British Columbia
A rare chance to own in one of the city's most desirable areas. This charming 1962 rancher sits on a generous ¼ acre lot just steps from Uplands Park and Willows Beach. The main level features spacious living and dining areas with gleaming hardwood floors and a bright, functional layout. A sunny deck extends from both the dining room and kitchen—perfect for entertaining or relaxing. Downstairs, you'll find high ceilings, large windows, and excellent potential with additional bedrooms, a rec room, and plenty of storage. Direct access to the garden which features rhododendrons, berries and pollinator-loving herbs and perennials add to the home’s appeal. An incredible opportunity for the discerning buyer to renovate, invest, or simply enjoy this classic home in an unbeatable location. Visit Marc’s website for more photos and floor plan or email marc@owen-flood.com (id:60626)
Newport Realty Ltd.
Twp 534 Rr232
Rural Strathcona County, Alberta
83.05 acres nestled in the heart of Strathcona County's Light/Medium Industrial Policy Area. There is huge potential with this revenue generating property. Annual pipeline revenues from the Heartland Pipeline corridor that runs along the NW edge of the property generate over $15,000 annually. Currently zoned Agricultural General (AG), there is potential for rezoning to Direct Control, Light or Medium Industrial for many permitted and discretionary uses. Located north of Aecon Infrastructure and at the corner of TWP 534 and Sherwood Drive, this is a prime location! (id:60626)
RE/MAX River City

