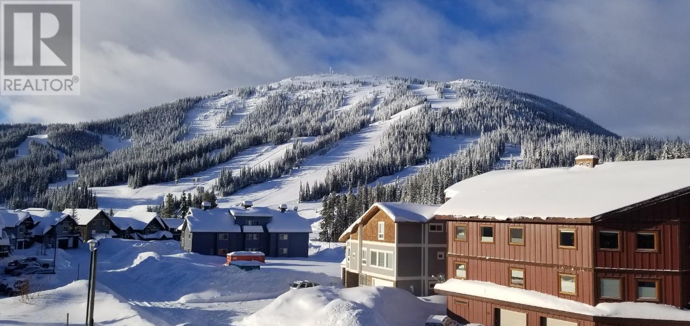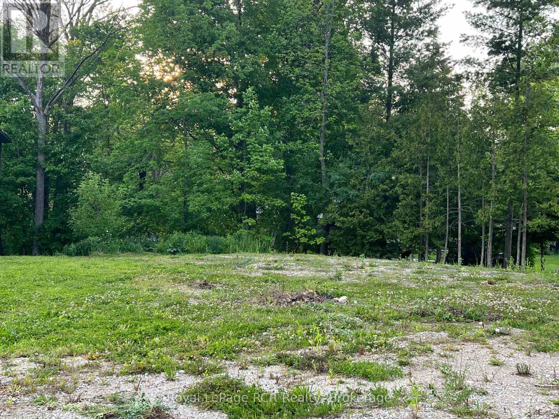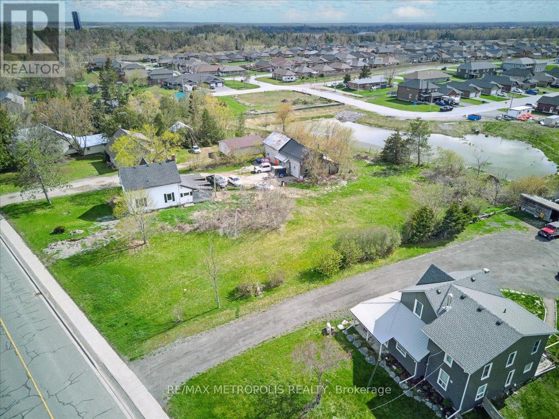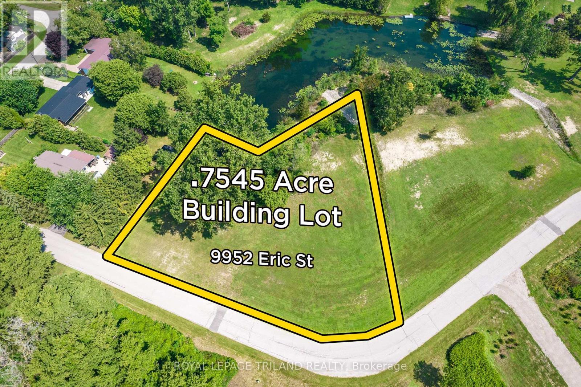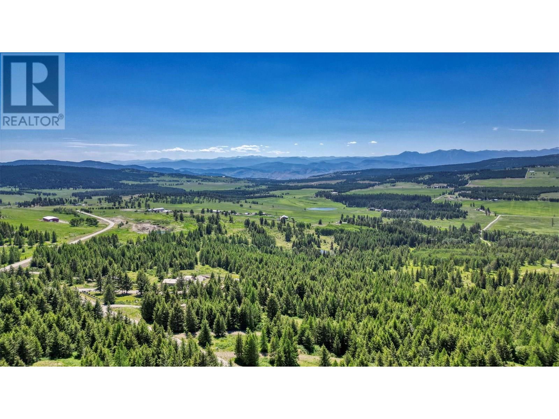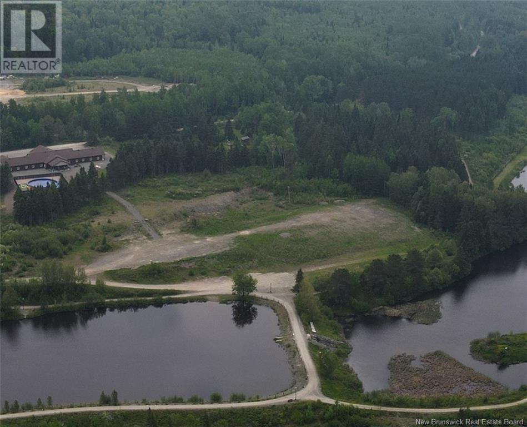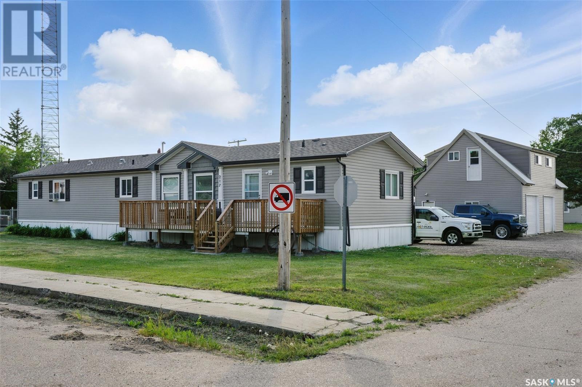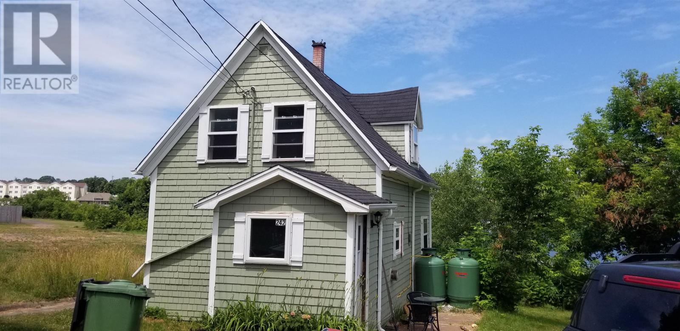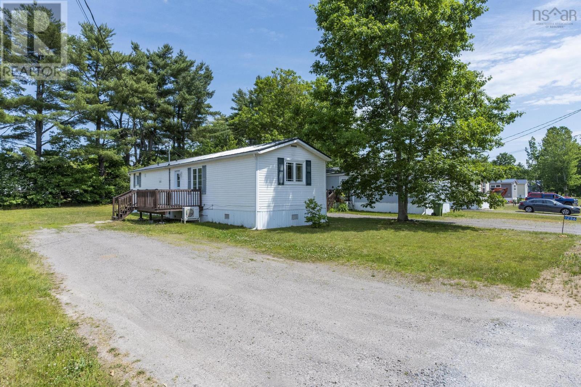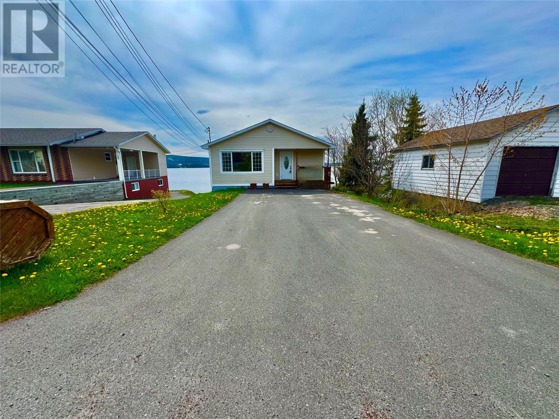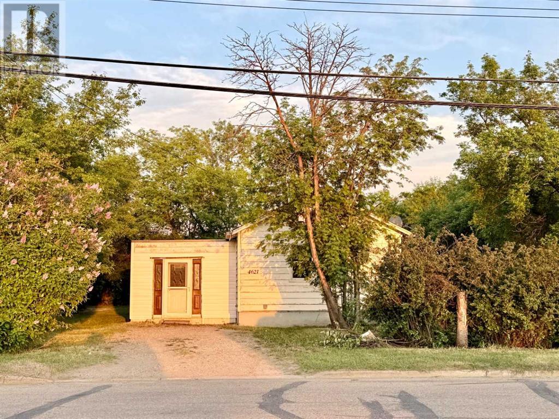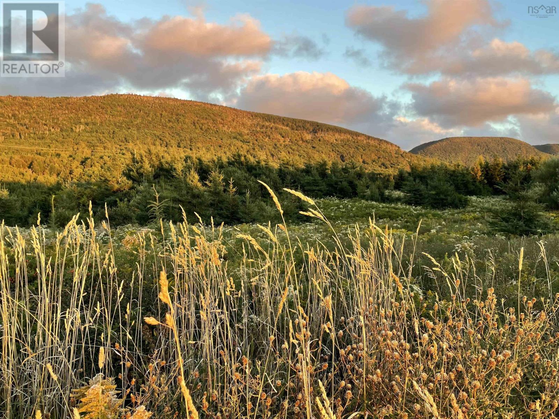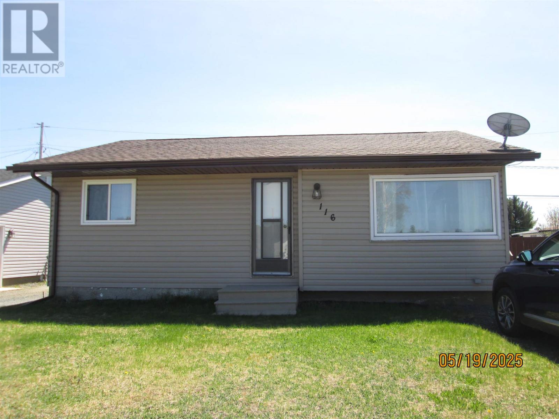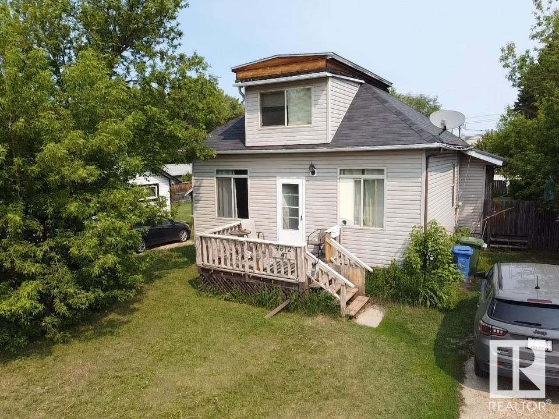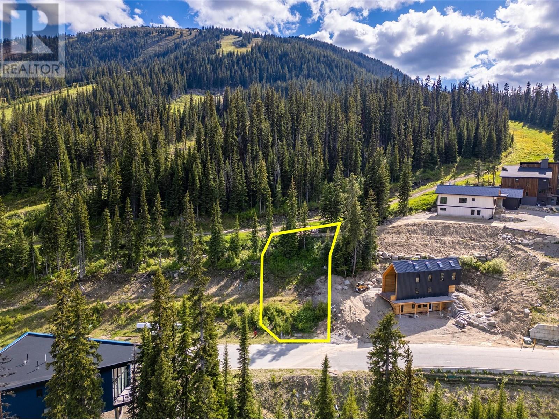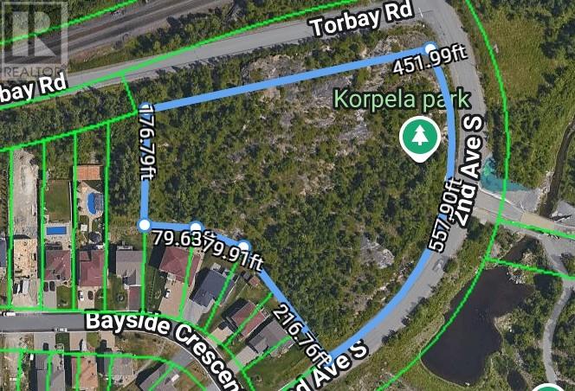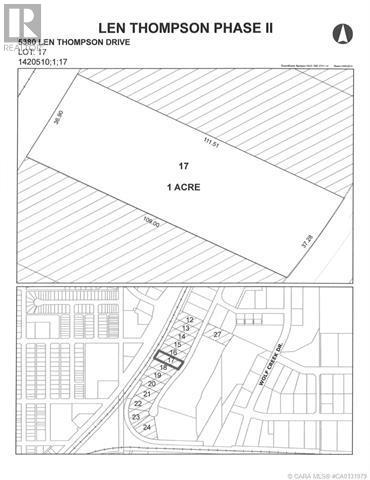284 Clearview Road
Apex Mountain, British Columbia
Apex Mountain resort!! Best priced lot at the Hill! Come and build your dream chalet or duplex on this .11 acre sized Duplex zoned lot just minutes walk to all the Villages amenities including downhill skiing, snowshoe trails, cross country, skating loop, ice hockey rink, and popular shops and restaurants. Clearview road is a quiet and private area with no thru road making this perfect for ski families. Great community feel being situated in cul de sac area, bare land strata subdivision with very low yearly fee. All services to lot line. Previous Building plans available upon request. Call LS for more info. (id:60626)
Royal LePage Locations West
48 Gordon Crescent
Meaford, Ontario
Discover the perfect opportunity to build your dream home on this surprisingly spacious, uniquely shaped lot. With the right home design this location could offer sunset views setting the stage for peaceful evenings whilst enjoying a cool breeze generated by the nearby Meaford creek. Nestled in an area known for beautiful homes you'll enjoy the charm and community of this desirable neighbourhood. Conveniently located within walking distance to a variety of amenities, a 20 minute drive to ski hills and close by to Georgian Bay for water enthusiasts. All utilities are available on the lot making the building process easier. Don't miss your chance to invest in this exceptional property (id:60626)
Royal LePage Rcr Realty
130 County Rd 40 Road
Asphodel-Norwood, Ontario
Spacious Lot: Over half an acre of cleared, flat land, ideal for custom home construction Prime Location: Situated at the intersection of County Road 40 and Wellington Street, offering excellent visibility and accessibility. Community Amenities: Just minutes from the local community center, schools, parks, and essential services, ensuring convenience for future residents. Zoning: Residential zoning (verify with local municipality for specific building regulations). Utilities: Proximity to municipal services. (id:60626)
RE/MAX Metropolis Realty
9952 Eric Street
Lambton Shores, Ontario
9952 ERIC ST: 1 of 3 AVAILABLE OVERSIZED BUILDING LOTS JUST SOUTH OF GRAND BEND IN THE PORT FRANKS REGION | REMARKABLY QUIET CUL DE SAC | CLOSE TO RIVER & BEACHES - This .89 acre lot tucked away in a secret spot could be the location of your new dream home! Looking to build in the Grand Bend/Port Franks area on a large parcel that is truly ready to go (pre-cleared & graded - saves $15K), but getting tired of the lack of options? This fully serviced lot provides a rolling landscape in a small & quiet enclave with 3/4 of an acre of premium Lambton Shores residential land! The location is so tucked away & secluded, most residents local to the region are not even aware of its existence. To indicate that its quiet is probably an understatement. The only traffic Eric Street ever sees are the few neighbors who live there, & now YOU, as you really do need to come & visit this beautiful piece of vacant land! Just minutes to restaurants & boat dockage in Port Franks, everything else you need in Grand Bend, & an even shorter drive to a plethora of fantastic Pinery Park beaches w/ minimal crowds, this is a special location. You'll get to experience the benefits of being out in the country in a more rural environment (peace, quiet, serenity, lack of traffic, expansive lot / 2.5 X THE SIZE OF NEIGHBORHING LOTS) but w/o having to be a 1/2 hour drive to the beach. The Pinery Park is the key to success for residents in this region. Pick up an affordable seasons pass for your vehicle for access to fantastic beaches 5 minutes from your front door! Design & contract the house yourself or hire any builder - no requirements or restrictions or any obligation to build by a certain date! Add this gorgeous lot to your investment portfolio, or, just plan a future build. Septic required but gas/electric/municipal water/high-speed Internet are all ready to go at the property line & mail is delivered to the subdivision about 300 ft from your lot line. 2 other lots available as per photos. (id:60626)
Royal LePage Triland Realty
5209 First Av
Boyle, Alberta
STUNNINGLY RENOVATED HOME IN BOYLE! Great location close to School, Fitness Centre, Playground and all the amenities you could need! Extensive upgrades from 2014 to present. This house is like new! The upstairs includes 3 bedrooms, 1 full bathroom and main floor LAUNDRY! The basement is a large open space awaiting your finishing touches! UPGRADES to the home INCLUDE: shingles, siding, soffits, facia, insulation, plumbing, ducting, drywall, doors & windows, outlets/lighting , floors, baseboards & blinds, new furnace & tankless hot water, new kitchen w/ high end appliances, washer/dryer, new sump pump and a new retaining wall out back! The large back yard is fenced and includes a cement pad & plenty of space for a future garage or RV parking. Located on a quiet street! One of the most updated homes in town! (id:60626)
Maxwell Progressive
1333 Timberwolf Trail
Bridesville, British Columbia
Escape to the serene Sidley Mountain area: Your dream acreage awaits! Discover an exceptional opportunity to build your dream home on this breathtaking 1.63-acre view acreage at 1333 Timberwolf Trail Road in Bridesville. Just fifteen minutes east of Osoyoos, this property offers the perfect blend of country living with the convenience of paved subdivision roads, surrounded by other small acreage properties. Imagine waking up to stunning panoramic views of the gorgeous valley and towards majestic Mount Baldy from your future walk-out rancher. A meticulously paved driveway leads directly to a large, ready-to-build site, providing easy access to create your vision. This prime lot boasts essential services already in place, making your build process seamless. A high-producing well ensures ample water supply. Conduit for electricity has been expertly dug and placed throughout property, with a small electric hut (to be finished) ready to house your panel – Fortis box is at the property line. A detailed map of the conduit system can be provided for your convenience. Enjoy the best of nature with preserved native trees and grasses that enhance privacy and encourage natural animal habitat corridors. This tranquil setting offers pure air and abundant sunshine, creating a truly idyllic environment. With no restrictions on build times, you have the freedom to plan and construct at your own pace. Several items on the lot, including a sea can, a trailer, and some wood, can either be left for added value or removed by the owner, depending on your preference. Situated in the highlands and overlooking the Western mountain ranges, this property is not only private and serene but also conveniently close to Mount Baldy ski hill and cross-country trails for the outdoor enthusiast. Don't miss this rare chance to own a piece of paradise in the highly sought-after Sidley Mountain area. Your private, ready-to-build oasis with unparalleled views awaits! Plus GST. (id:60626)
Sotheby's International Realty Canada
0 Hudson Trail
Bonnechere Valley, Ontario
Embrace the opportunity to build your dream home or cottage on this picturesque waterfront lot nestled on the shores of Kelly's Lake. With 5 acres of land & 195 feet of waterfrontage, this property offers excellent privacy. Kelly's Lake is a private lake with no public access & no gas-powered motorboats permitted, making this an excellent choice for canoe & kayak enthusiasts. Anglers will be delighted to know that there is excellent pike and walleye fishing. Located on the picturesque Opeongo Mountain Ridge, you'll enjoy breathtaking natural surroundings with the convenience of Eganville just 15 minutes away. The property features easy access to the lake with an established trail leading to a clearing and dock. There is an old travel trailer on the property that is included in as is condition. Whether you're dreaming of a secluded getaway or a year-round residence, this property offers the ideal setting to bring your vision to life. Min 24 hour irrevocable on all offers. (id:60626)
Century 21 Eady Realty Inc.
37 Savoie Street
Kedgwick, New Brunswick
Welcome to 37 Savoie Street in Kedgwick. This ready-to-build lot is a golden opportunity for a developer or for building your dream home. The front of the property offers direct access to Riley Brook Lake. The property is located just minutes from Route 17. Call for more information! (id:60626)
Riviera Real Estate Ltd
217 Main Street
Brock, Saskatchewan
Welcome to this lovely 3 bedroom 2 bath mobile home which is just over 1,700 sqft. This property is situated on corner lot with a front and back deck provides plenty of outdoor living space and firepit. Inside you will find open concept kitchen with pantry and spacious living room. Master bedroom is massive with an ensuite and walk in closet. Enjoy small town living with only a 25 minute drive to Kindersley for all your amenities. School Bus pick up for Kindersley and Rosetown located across the street at the post office. This property comes with a two car heated garage with loft that is been used as a gym. (id:60626)
Exp Realty
242 Locust Street
Montague, Prince Edward Island
1.5 storey older home located on Locust Street with frontage on the Montague River. The home is presently used as a rental. One of the few properties on the Montague River presently for sale, lots of opportunities for the right buyer. All measurements are approximate and should be verified by purchaser. (id:60626)
Coldwell Banker/parker Realty Montague
1262 Pine Avenue
Aylesford, Nova Scotia
Easy peasy! This move in ready mini home is conveniently located close to highway 101 access, and is within a 10-minute drive to either Berwick or Kingston. Unlike rental life, you have the freedom to get your own pet, customize your space, or plant that garden youve always dreamed about! Inside, you will find a freshly painted interior with solid surface flooring throughout. Included fridge and stove are an added plus, as are connections for a washer and dryer hook up. The second bedroom is next to the 4pc bath and was previously two rooms that could be changed back if needed. The primary features doble closets and is at the other end of the home for added privacy. No monthly lot fees or park rules, this home sits on an owned low maintenance lot! Speaking of low bills, the drilled well provides great drinking water with no chlorine taste, and the heat pump keeps you comfy without a surprise in the mailbox. A brand new pressure tank was also just installed in July 25. Plenty of parking space for visitors and a freshly stained sun deck is inviting you to relax or entertain. Peace of mind with a municipal sewer connection, and attractive steel roofing. Newly installed sidewalks lead to a great elementary school, a lovely community park, a ball field, and more! Ready for immediate occupancy! (id:60626)
Royal LePage Atlantic (Greenwood)
29 800 N Second Avenue
Williams Lake, British Columbia
2 bedroom, rancher style townhome in centrally located Highwood Park Townhomes, a perfect opportunity for affordable living and a great investment. Single level floor plan, central A/C and in-suite laundry make for comfortable living, while the private deck/garden area allows for outdoor tranquility. This building has stylish new siding, further enhancing it's already great curb appeal. Enjoy the sunny central courtyard with tennis/basketball court, all in a well managed strata. Conveniently located within walking distance to all levels of school, hospital and shopping, this home ticks all the right boxes. (id:60626)
RE/MAX Williams Lake Realty
7301 Glenwood Drive
Edson, Alberta
Acreage in town limits. Close to school. (id:60626)
RE/MAX Boxshaw Four Realty
9944 Eric Street
Lambton Shores, Ontario
9944 ERIC ST: 1 of 3 AVAILABLE OVERSIZED BUILDING LOTS JUST SOUTH OF GRAND BEND IN THE PORT FRANKS REGION | REMARKABLY QUIET CUL DE SAC | CLOSE TO RIVER & BEACHES - This .7873 acre lot tucked away in a secret spot could be the location of your new dream home! Looking to build in the Grand Bend/Port Franks area on a large parcel that is truly ready to go (pre-cleared & graded - saves $15K), but getting tired of the lack of options? This fully serviced lot provides a rolling landscape in a small & quiet enclave with 3/4 of an acre of premium Lambton Shores residential land! The location is so tucked away & secluded, most residents local to the region are not even aware of its existence. To indicate that its quiet is probably an understatement. The only traffic Eric Street ever sees are the few neighbors who live there, & now YOU, as you really do need to come & visit this beautiful piece of vacant land! Just minutes to restaurants & boat dockage in Port Franks, everything else you need in Grand Bend, & an even shorter drive to a plethora of fantastic Pinery Park beaches w/ minimal crowds, this is a special location. You'll get to experience the benefits of being out in the country in a more rural environment (peace, quiet, serenity, lack of traffic, expansive lot / 2.5 X THE SIZE OF NEIGHBORHING LOTS) but w/o having to be a 1/2 hour drive to the beach. The Pinery Park is the key to success for residents in this region. Pick up an affordable seasons pass for your vehicle for access to fantastic beaches 5 minutes from your front door! Design & contract the house yourself or hire any builder - no requirements or restrictions or any obligation to build by a certain date! Add this gorgeous lot to your investment portfolio, or, just plan a future build. Septic required but gas/electric/municipal water/high-speed Internet are all ready to go at the property line & mail is delivered to the subdivision about 200 ft from your lot line. 2 other lots available as per photos. (id:60626)
Royal LePage Triland Realty
61 Main Street
Lewisporte, Newfoundland & Labrador
Welcome to your dream home at 61 Main St, Lewisporte! This charming three-bedroom, two-bath bungalow is perfect for a growing family or those looking to enjoy a peaceful lifestyle by the water. As you enter the front foyer, you’ll be greeted by an inviting eat-in kitchen that flows seamlessly into the cozy living room, complete with a built-in fireplace. The main level features two spacious bedrooms, a well-appointed main bathroom, and a large back foyer that includes an oversized mudroom and closet. Head downstairs to discover a fantastic third bedroom and a full bath featuring a luxurious Jacuzzi tub. The expansive rec room is perfect for entertaining, and there’s plenty of storage space along with a workshop and laundry area. Enjoy the convenience of a walkout basement that leads directly to your stunning outdoor space. Step outside onto the two-tier deck, where you can relax and take in breathtaking views of Lewisporte Harbor. This home is equipped with electric heat and hot water radiant oil heat, along with a 200 amp electrical service for all your needs. Recent upgrades include vinyl windows installed just 10 years ago, a new roof completed in summer 2023, and waterproof flooring throughout. This move-in ready home is just waiting for you! Don’t miss out on this incredible opportunity—call today to arrange your private viewing! (id:60626)
Keller Williams Platinum Realty - Gander
4621 46 Street
Lacombe, Alberta
Zoned Commercial, currently used for residential and situated on a SUPERSIZE lot,95 x 170. This has been rented out for $950.00. One bedroom/1 Four piece bath. Open floor plan in the living room,dining room and kitchen area. Enjoy the beautifully treed and private backyard from your large back deck. Conveniently lccated within walking distance to the downtown area and Tim Horton's just down the street. Great potential for a small business with a good location and access. This house could be used for a small business with minimal overhead. This a property that has alot going for it and would definitely be an excellent opportunity to explore how it could best serve you. (id:60626)
Cir Realty
Cabot Trail
Point Cross, Nova Scotia
Discover the perfect blend of natural beauty and potential with this rare opportunity! This two-lot package, totaling over 90 acres, offers stunning ocean and mountain views and is situated along the world-famous Cabot Trail. With its prime Location, you can enjoy the serenity of rural living while being close to all amenities. There is potential for Development and a previous home on the property suggests the possibility of existing well and septic systems. Its a nature lovers dream - the back portion is mostly treed, perfect for privacy, trails, or outdoor adventures. Whether you're looking to build your dream home, create a retreat, or simply invest in prime land on the Cabot Trail, this property is a rare find! Dont miss your chance to own a piece of Nova Scotias most stunning landscapes. Inquire today! (id:60626)
Cape Breton Realty (Port Hawkesbury)
116 Balsam Avenue
Ignace, Ontario
Move right in! This home has been updated from the wiring to the shingles - copper wiring throughout, new kitchen cabinets, new flooring throughout, new furnace and hot water tank, new windows (except living room), new shingles. Appliances included. Fenced back yard. (id:60626)
Latitude 50 Realty Inc.
4612 47 Av
Wetaskiwin, Alberta
Investors & Buyers—this is the one! Tucked away on a quiet street in a desirable Wetaskiwin neighborhood, just blocks from schools, the Rec Centre, and more. This charming heritage home has been thoughtfully updated over time and well maintained. The main floor features a cozy living room, dining area, and galley kitchen, leading to the primary bedroom, a second bedroom, and a 3-pc bath with walk-in shower. The finished basement adds a third bedroom, 4-pc bath, and a spacious rec room. Updates include a high-efficiency furnace, tankless hot water, and a 100-amp panel. Upstairs, the finished loft offers flexible space—perfect for an office, playroom, gym, or craft room. The fully fenced yard boasts mature trees, space for gardens, a play area, and plenty of room for pets or summer entertaining. Great Value. Great Location. Great Investment! (id:60626)
RE/MAX Real Estate
244 Creekview Road Lot# 1
Apex Mountain, British Columbia
Here is your chance to build your dream cabin and have an investment income or second site to sell in this duplex zoned, ski-in ski-out lot at Apex Mountain Resort! Located alongside the bottom of the Grandfather Trail this lot is in an area filling up with the most beautiful new cabins with its stunning mountainous views and an ideal location. The convenience factor here is high with the trail right out your back door to ski in or out, yet also a short walk down into the village for a bite to eat or drink at the Gunbarrel or the Edge. The RD2 zoned duplex lot is .185 of an acre and allows for duplex or single family dwelling, and with zoning provisions allows for vacation rentals and secondary suites. Take a drive up through this beautiful area and start planning your winter or year round escape! (id:60626)
RE/MAX Penticton Realty
211 Second Avenue S
Sudbury, Ontario
Large development property of approximately 3.6 acres in a preferred Minnow Lake location at the corner of Second Avenue and Torbay Road. Zoned R3(64), the Seller has a proposed plan to construct a 27-unit townhouse condo development. Other development opportunities may be possible. Contact listing Broker for access to some documents related to this development. This property sale will be subject to HST (id:60626)
Royal LePage North Heritage Realty
5380 Len Thompson Drive
Lacombe, Alberta
Len Thompson Industrial Park. New 15 acre industrial park strategically located in the heart of Lacombe’s industrial area and will soon be home to Lacombe's new Public Works shop and yard site. Features highway exposure, access and visibility. Conveniently located next to major regional highways. Lots are zoned light industrial which provides for a large variety of permitted and discretionary uses. Subdivision is paved, shovel ready with street lights and services to lot. Currently lots are 1 to 1.5 acres in size but if you need to amalgamate 1 or more lots to make your business plan work that is easy to do. Come take a look at the City of Lacombe and its newest industrial subdivision where your business needs will be met and thrive for years to come. Note the City is also willing to look at selling a separate 7 to 10 acre parcel. (id:60626)
Royal LePage Lifestyles Realty
Lot C Inman Road
Lone Butte, British Columbia
* PREC - Personal Real Estate Corporation. Discover the untapped potential of 23.84 fully treed acres nestled minutes from downtown Lone Butte, just off of the renowned "Fishing Highway" (Hwy. 24). This expansive parcel of land is a canvas awaiting your vision with its untouched landscape. Enjoy the perfect blend of seclusion and convenience, as this property is only 15 minutes away from 100 Mile House and close to many fantastic recreational lakes. Whether you envision a private retreat, a recreational paradise or building your deam home this property offers endless possibilities. Don't miss out on the opportunity to create your personal oasis in this picturesque location, offering unparalleled privacy and natural beauty. (id:60626)
Exp Realty (100 Mile)
555 Nykolaishen Drive
Kamsack, Saskatchewan
Kamtronics Sales Ltd. is looking for new owners that want to step right into an already established electronics and computer business. This opportunity offers an assumable building lease with a showroom, staff room, office area, 2 washrooms, and all the inventory and merchandise that is on location. Also included are more than 6 supply contracts with companies such as cell carrier dealers - Bell and Lucky, Power Group and Mega Group, Best Buy Vendors, Purolator, and Access Communications (for telephone and internet communications), and offering cell carriers like Bell and Lucky. The front counter and all equipment for sales transactions are included along with all shelving and even a snack vending machine. There is a safe in the building for use with the business. (id:60626)
Ace Real Estate & Insurance Services Ltd.

