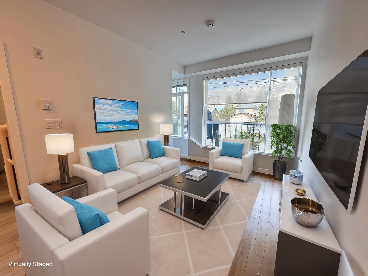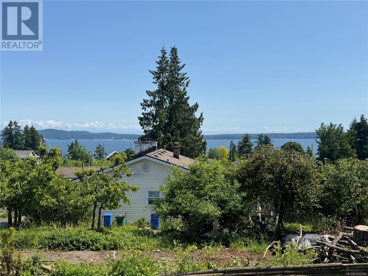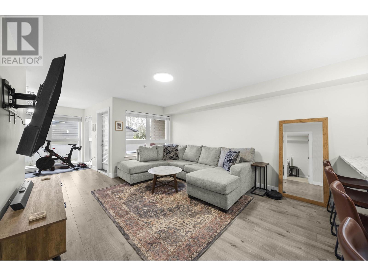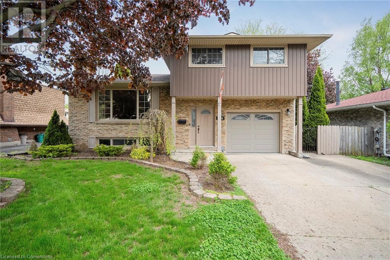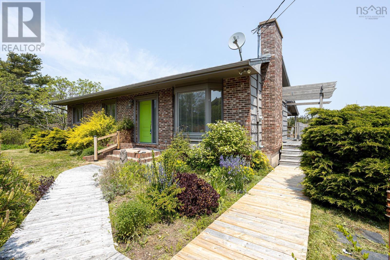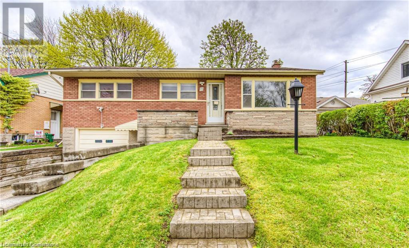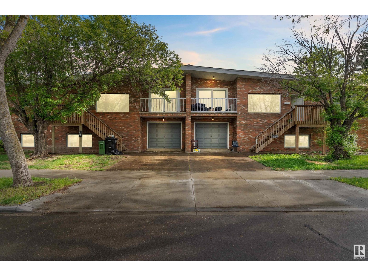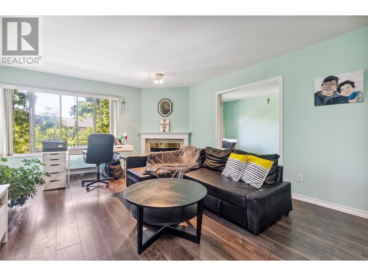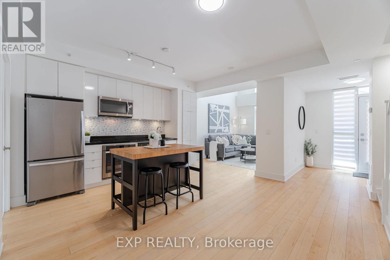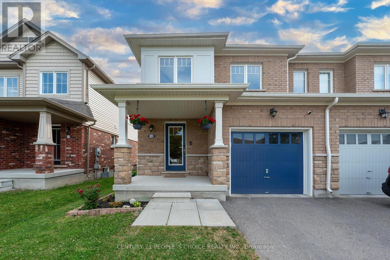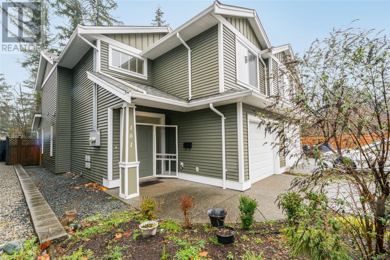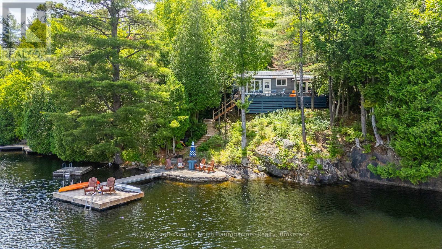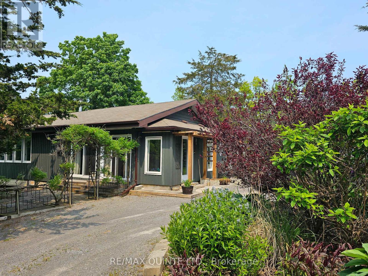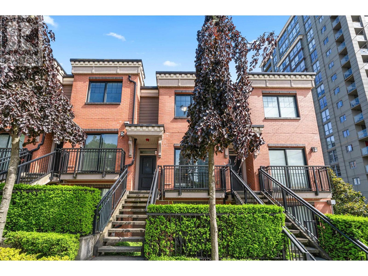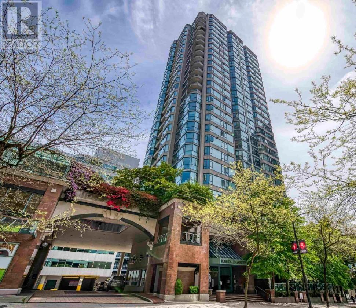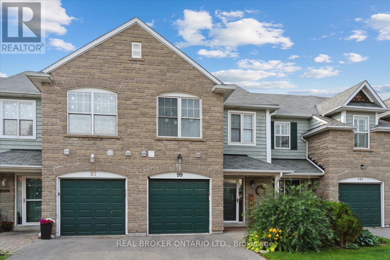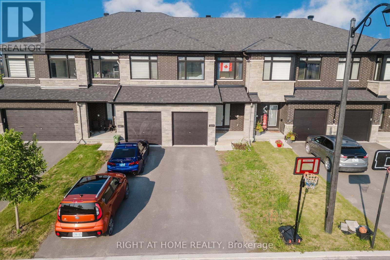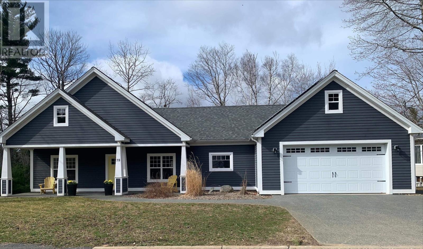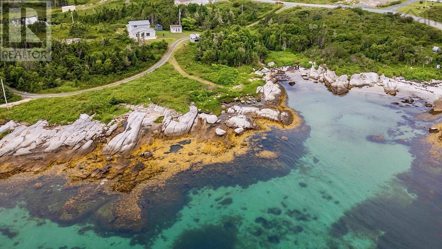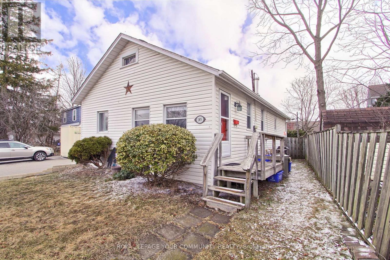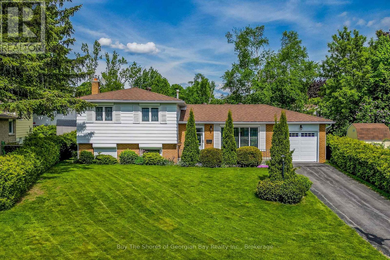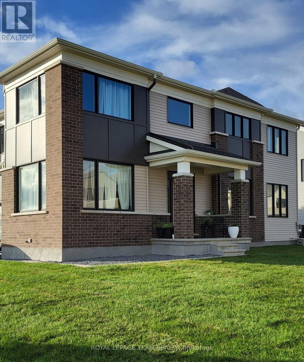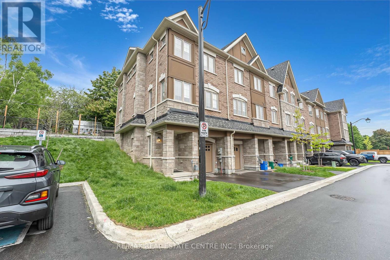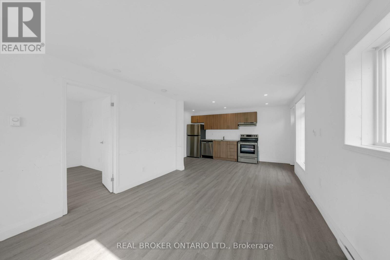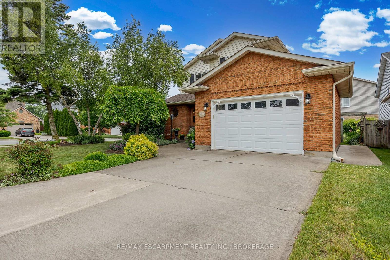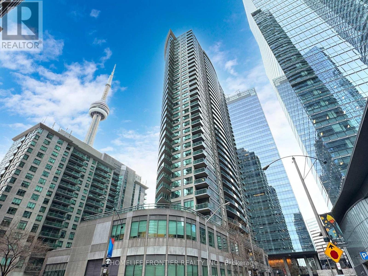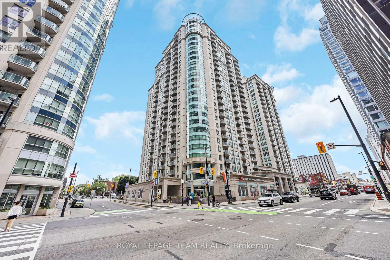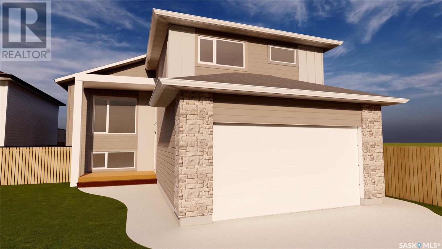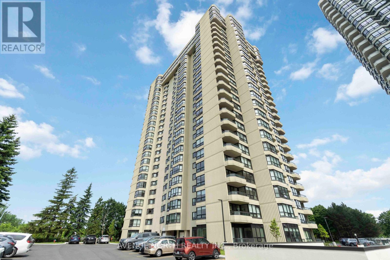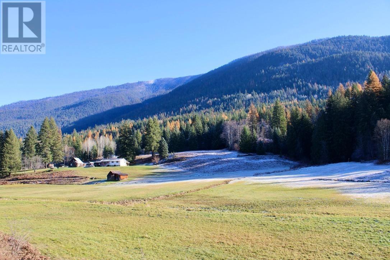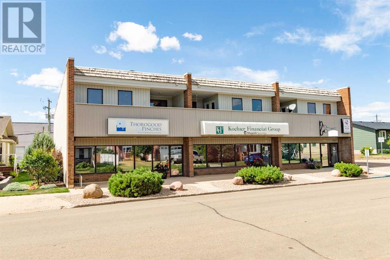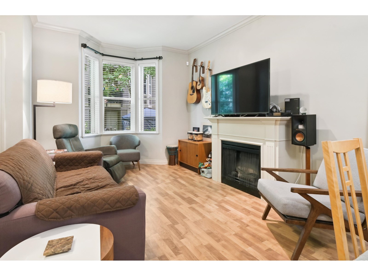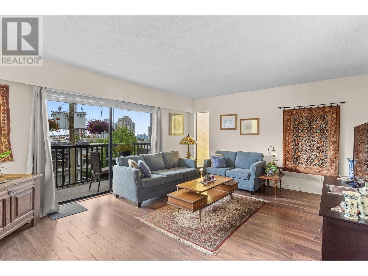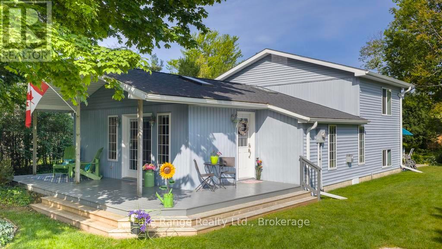4 - 5200 Dorchester Road
Niagara Falls, Ontario
Stylish 2-Storey Townhouse with Nearly 2,500 Sq. Ft. of Finished Living Space with 4 bedrooms and 2.5 bathrooms! No more shoveling and no more cutting the grass!! Welcome to this beautifully updated, fully finished townhouse offering just under 2,500 square feet of stylish and functional living space. Step inside to discover new flooring throughout, quartz countertops in the kitchen, and a warm, inviting fireplace in the living room that sets the tone for cozy evenings. The fully finished basement boasts a second fireplace in the rec room, ideal for movie nights, game days, or creating the perfect family hangout. Enjoy the outdoors on your spacious rear deck, perfect for BBQs and gatherings, or take a dip in the inground shared pool, which includes access to private change rooms and bathrooms for added convenience and comfort. This move-in ready home offers the perfect balance of space, style, and community amenities. Don/t miss your chance to own this rare gem! (id:60626)
RE/MAX Niagara Realty Ltd
102 13838 108 Avenue
Surrey, British Columbia
Welcome to RADLEY - where style meets convenience! This STUNNING 2-BEDROOM + DEN, 2-BATH MAIN FLOOR suite offers nearly 912 SQFT of well-designed living space. Enjoy an OPEN-CONCEPT layout featuring sleek STAINLESS STEEL SAMSUNG APPLIANCES, elegant QUARTZ COUNTERTOPS, and BRIGHT, EXPANSIVE WINDOWS that fill the home with NATURAL LIGHT. Step outside to a HUGE PRIVATE PATIO, ideal for relaxing or entertaining. Radley offers RESORT-STYLE AMENITIES, including a FITNESS CENTRE, work-study area, ENTERTAINMENT LOUNGE, and MEETING ROOM. Located just STEPS FROM GATEWAY SKYTRAIN, close to schools, parks, and shopping. FORSYTH ROAD ELEMENTARY & KWANTLEN PARK SECONDARY. With EASY ACCESS to KING GEORGE BLVD, commuting is effortless. BONUS: GST IS ALREADY PAID. * Photos are Virtual Staged.* (id:60626)
RE/MAX Performance Realty
198 Somerville Drive
Tay Valley, Ontario
This home offers comfort, convenience, and a fantastic lifestyle! Nestled on 3.4 private acres in the desirable Chaplin Heights subdivision, this beautiful bungalow offers the perfect blend of peaceful country living and is only a short drive to town. Imagine enjoying deeded access to the Tay River for kayaking or relaxing by the water. Enjoy the ease of one-level living with a welcoming open-concept kitchen and dining area-kitchen features beautiful granite counters and stainless steel appliances. Plus a spacious pantry for all those extras. The quaint sunroom is the perfect place to sit back and read your favourite book ! The living room features a cozy propane stove, creating a warm and inviting atmosphere and hardwood floors shine throughout the main level. Three comfortable bedrooms, primary offers a 2pc ensuite and walk in closet, the 4-piece bathroom and laundry area complete the main floor. The finished lower level, with a walk-out, is filled with natural light and offers a generous space for family and guests. A large storage room presents potential for a fourth bedroom and lots of storage. Attached double car garage, paved driveway-just move in! (id:60626)
Royal LePage Advantage Real Estate Ltd
207 2268 Shaughnessy Street
Port Coquitlam, British Columbia
This quiet 2-bedroom, 2-bathroom home offers 989 SF of comfortable living space. The open-concept living and dining area is perfect for everyday living, with both bedrooms located on opposite sides for added privacy. Features include over-height ceilings, crown moldings, stainless steel appliances, quartz countertops, and high-grade laminate flooring. The layout is ideal for cooking and entertaining, and the large, fully covered balcony is perfect for year-round enjoyment BBQ. Only a 6-minute walk to the West Coast Express and a 20-minute drive to downtown Vancouver via Hwy 1. Enjoy easy access to shops, cafes, restaurants, grocery stores, malls, and Gates Park, all just steps away, including the Traboulay trail along the Coquitlam River. 1 secured parking space and *2* storage lockers! (id:60626)
Stonehaus Realty Corp.
3456 Seacloud Rd
Saltair, British Columbia
Oceanview duplex on a quiet semi-rural road only a few minutes to Town! Great investment opportunity or live in one side and collect good revenue from the rented side. Two bedrooms each side, good sized living room, 4 piece bathroom and full size laundry in unit(s). Well maintained and easy to rent in such a great location! .35 Acre lot is level and views would be great if you decided to build your custom home on it one day. Nice affordable unit. (id:60626)
Royal LePage Nanaimo Realty Ld
109 4815 55b Street
Ladner, British Columbia
Welcome to the heart of West Ladner, where convenience and location are at the forefront for today´s modern lifestyle. The Pointe offers unmatched proximity to essential amenities, with the recreation center, schools, hospital, and transit just minutes away. This thoughtfully designed home features a spacious one-bedroom plus a generous den, two full baths, and one gated, secure parking space - perfect for small families, couples, or individuals seeking a comfortable and convenient home. Relax and unwind on your private patio surrounded by a lush garden, or host intimate gatherings on the rooftop deck, perfect for exclusive events. With everything you need within walking distance, this home seamlessly blends comfort, style, and the convenience you deserve. (id:60626)
Angell
6146 Monterey Avenue
Niagara Falls, Ontario
AMAZINGLY RENOVATED BEAUTY, in a 10+ family friendly neighbourhood. This home offers modern lighting including pot lights and plenty of windows for beautiful natural lighting. The open concept spacious Living Room & Eat-In Kitchen are perfect for entertaining family and friends. This Kitchen will make you the envy of all your friends with S/S appliances, plenty of cabinets, quartz counters and a large island offering additional seating. There are 3 spacious bedrooms and 1.5 bathrooms. The lower level offers additional space for the family with a large open Rec Rm. w/gas Fireplace offering a little office nook to get some work done while the kids play. This home offers great curb appeal including nice gardens. The spacious back yard offers large interlocking patio with retractable awning making it the perfect plant to entertain or unwind. There is also still plenty of room to make your backyard oasis a reality. The spacious shed offers hydro perfect for a mancave or she shed. Nothing left to be done in this MOVE IN READY home! BONUS: new windows, furnace, hot water tank, roof, newly renovated kitchen, Luxury Vinyl Flooring, newly painted, baseboards, interior doors (including hardware) & trim were redone, new board and baton siding, new windows, newer furnace, newer hot water tank and a new roof! This home is turn key ready and awaiting its new family! (id:60626)
RE/MAX Escarpment Realty Inc.
314 Mcgraths Cove Road
Mcgrath's Cove, Nova Scotia
Elevated nicely from the water's edge, this versatile 3-bedroom, 2.5-bathroom home offers a beautiful sheltered cove view and convenient access to the ocean via your own private wharf. The main floor welcomes you with a stunning view of McGrath's Cove the moment you open the door. Head down the hall to an expansive primary bedroom, with a huge walk-in closet and luxurious ensuite bathroom. Also on this level, you will find a versatile spare bedroom or office, a convenient half-bath, a spacious living room, and an open-concept kitchen/dining area, ideal for entertaining. A bright and inviting sunroom extends your living space, offering a perfect spot to relax and soak in the coastal ambiance. The lower level significantly expands your living options, boasting two large recreation rooms, perfect for family gatherings or hobbies. A comfortable bedroom, a flexible bonus room, a dedicated utility room, and ample storage space complete this level, which also features a convenient walkout to the landscaped backyard. Outside, the property truly shines. A gentle slope leads directly down to the shoreline, culminating in a private wharf your gateway to boating, swimming, and all forms of ocean recreation. Parking is abundant, with spaces at the front of the home and a separate driveway leading to a large detached garage, providing secure storage for vehicles and water toys. This rare opportunity to own a piece of paradise should not be missed. (id:60626)
Domus Realty Limited
191 Allen Street E
Waterloo, Ontario
Welcome to 191 Allen St. E. Great opportunities for first time home buyers, investors, or looking to downsize, This beautiful 3-bedroom bungalow is Located in the heart of Waterloo. This Great home is located close to all amenities and includes a basement with a separate side entrance, offering an additional living space or rental potential. Easy access to major highways. Located just minutes from Waterloo and Wilfrid Laurier University, Don't miss this chance to on a piece of Waterloo's charm! upgrades include Furnace and A/C. Call today for your private viewing. (id:60626)
RE/MAX Solid Gold Realty (Ii) Ltd.
W302 13838 108 Avenue
Surrey, British Columbia
Beautiful 2 Bedroom, plus Den, 2 full bath, 785 SQFT Condo at the Radley!! This Corner unit features luxurious wide-plank laminate floors, LED pot lights, a stylish kitchen w/ large island, quartz counters, full-height backsplash, Samsung S/S Appliances, & a covered north-west facing balcony w/ gas outlet, perfect for year round BBQ's! Primary bed w/ large walk-in closet, & spa like ensuite bathroom. This vibrant complex is brand new, boasting fantastic amenities including a fully-equipped gym, co-work/study room, entertainment room, fireside lounge with kitchen, & children's playground! Centrally located & only few minutes to skytrain, shopping, schools, dining, parks and so much more. (id:60626)
Nu Stream Realty Inc.
8503/8505 123 Av Nw
Edmonton, Alberta
This side-by-side 9 bedroom/4 bath duplex features legal upper & lower suites on a large corner lot. These bi-level homes each boast 3 bdrms on main level & 2 bdrms/1 bdrm+den below, w/4-pc bathroom up & 3-pc bath in basement. Each unit features an open-concept layout with generous sunken living rooms and bright kitchens. Raised main floors allow for oversized basement windows. Steps from schools, transit, shopping, and 10-minute drive to downtown! Multiple upgrades & improvements include: Roof re-build - new insulation, cross strapping, sheathing, and shingles. New black chain link fence w/privacy slats. 8505 Basement reno is now a 1 bed + den. New flooring, paint, fixtures, windows, doors, shower, fridge, stove. 8505 garage reno. with new man door, paint, garage door motor. 8505 Upstairs reno. with new flooring where required, paint where required, hood fan & general repairs. 8503 Basement - new dishwasher and stove. 8503 Upstairs - new stove. 4x Laundry. Furnaces x4/ducts have been cleaned & tuned up. (id:60626)
Exp Realty
204 - 65 Annie Craig Drive
Toronto, Ontario
Why you'll love living at Vita Two on the Lake - This boutique mid-rise building offers a serene and upscale lifestyle. Residents enjoy the peace of mind that comes with 24/7 concierge service and on-site property management. The amenities are second to none, featuring a fully equipped fitness centre, indoor pool, private yoga studio, and even a pet wash station. Hosting is effortless with a stylish party room and private dining area that opens onto an outdoor BBQ terrace perfect for summer entertaining. Plus, generous visitor parking and comfortable guest suites ensure friends and family feel right at home.Why this particular unit stands out: Youll enjoy stunning sunrise-to-sunset from your own spacious balcony. Being on the second floor means you're just steps from the buildings main amenities - no long elevator waits here. The split-bedroom layout maximizes privacy, and the second bedroom is designed to block out light completely ideal for restful sleep or shift workers. Additionally, the included parking and locker are located on the same level. (id:60626)
Homelife New World Realty Inc.
309 7368 Royal Oak Avenue
Burnaby, British Columbia
TOP FLOOR! Welcome to this spacious 2 Bed, 2 Bath home offering 1,040 square ft of bright, functional living in the heart of Metrotown. Featuring open concept, large living and dining area, laminate flooring, NEW stove, NEW fridge, recent dishwasher, very generous sized bedrooms on opposite sides of the home, and full laundry laundry room with in-suite storage/pantry. Relax or entertain on your private sunny balcony. The primary bedroom easily fits a king bed and includes a walk-in closet and ensuite. Just steps to Royal Oak SkyTrain, Metrotown, T&T, Bonsor, parks, and schools. 1 parking & 1 storage included. MUST SEE VIRTUAL TOUR! (id:60626)
Rennie & Associates Realty Ltd.
C211 - 5260 Dundas Street
Burlington, Ontario
Welcome to C211-5260 Dundas street! Located in the Orchard community, one of Burlington's most sought after, family friendly neighbourhoods! This 2 storey condo is the perfect townhome alternative offering two private entrances through the garage and front porch. No need to walk far to get to your vehicle or go through the building's common areas. Enjoy the convenience of accessing your parking spot right outside your door! This suite features a spacious and functional open concept layout with contemporary finishes, upgraded flooring, and a main floor den or office space. Unwind in the living room with soaring 18' ceilings. The upstairs primary retreat checks all the boxes with a 3 piece ensuite, walk-in closet, sitting area with a walk-out to balcony, and a laundry closet. For those looking to benefit from the amenities and maintenance free living of a traditional condo unit but want the privacy and space of a townhome without the hefty price tag, this is the perfect unit for you! Book your showing today! (id:60626)
Exp Realty
268 Powell Road
Brantford, Ontario
North East Facing!! 1692 Sq Feet, 2016 built, Super Layout, Beautiful "Chelsea" Corner Unit Townhouse In "West Brant" Community Located On A Quiet Street Close To Parks & Schools. Offering 3 Bedrooms, 2.5 Bathrooms, The All Brick & Stone Exterior Sets The Tone For This Freehold Townhouse. The Open Concept Living Room, Kitchen & Breakfast Area Is Bright & Spacious, Making This The Perfect Place To Entertain. The Kitchen Offers Rich Cabinetry With Quartz Countertops, Stylish Backsplash & Large Center Island That Is Perfect For Food Preparation. With Ample Cabinet Space, This Kitchen Offers A Functional Flow. Large Master Bedroom With A Walk-In Closet & Ensuite Bathroom Equipped With A Separate Shower & Soaker Tub. Unfinished Basement Awaiting Your Personal Touch. This Home Is Perfect For A A First Time Home Buyer Or Investor Looking For A Great Income Potential Property! Tesla charger is included in the sale (id:60626)
Century 21 People's Choice Realty Inc.
101 5186 Dunster Rd
Nanaimo, British Columbia
Experience the perfect blend of modern comfort and charm in this exquisite 3-bedroom, 3-bathroom half duplex in North Nanaimo. The spacious living room, with its 9-foot ceilings and large windows, creates a bright and inviting atmosphere, while the deluxe kitchen features custom wood cabinetry, stainless steel appliances, and a versatile island. Step outside to a private, fully fenced backyard—ideal for gatherings or play. Upstairs, the master suite boasts a generous closet and a 4-piece ensuite, complemented by two additional bedrooms, another 4-piece bathroom, and a conveniently located laundry room. The front yard includes a charming kitchen garden, perfect for growing fresh herbs and vegetables. Situated within a 15-minute walk to Brannen Lake and close to Pleasant Valley Elementary and the North Nanaimo shopping hub, this home offers easy access to transit, schools, shopping, lakes, and parks—all with no strata fees. All measurements are approximate and should be verified if important. (id:60626)
Sutton Group-West Coast Realty (Nan)
1068 Wolverine Drive
Highlands East, Ontario
Escape to the tranquility of Koshlong Lake with this delightful 2-bedroom Cottage + Bunkie at 1068 Wolverine Drive. Tucked into a gently sloping, low-maintenance lot that backs onto crown land, this well-loved retreat offers the perfect blend of classic cottage charm, peaceful surroundings, and easy lakefront living. From the moment you arrive, you'll be drawn in by breathtaking views of beautiful Bark Bay. The cottage is positioned to capture long lake views and offers excellent visual privacy ideal for those seeking a quiet retreat without feeling isolated. Surrounded by friendly, respectful neighbours and bordered by nature, the property feels peaceful and private all year round. Koshlong Lake is known for its clean, soft waters and serene atmosphere. It invites you to slow down and enjoy life on the water whether youre swimming off the dock, casting a line, enjoying water sports, or taking a quiet paddle. This is a lake that suits both families and nature lovers alike, offering a rare mix of recreation and calm. Inside, the cottage retains its cozy, rustic charm with warm wood finishes, simple comforts, and a layout ideal for making summer memories. The main cottage offers two bedrooms, a renovated kitchen and bathroom, and open living spaces that flow naturally outdoors; while the spacious Bunkie offers teens and guests alike a private and comfortable oasis to escape to. This is a place to relax, unwind, and disconnect from the everyday, while still being close to the amenities of Haliburton & Gooderham. Whether you're grabbing groceries, exploring local art, or enjoying a meal out, everything is within easy reach while still enjoying the privacy and serenity of cottage country. A true hidden gem on one of Haliburton County's quieter lakes, this property offers a rare opportunity to own a slice of Ontario's cottage lifestyle. (id:60626)
RE/MAX Professionals North Baumgartner Realty
12112d Loyalist Parkway
Prince Edward County, Ontario
Nestled on a serene and peaceful property, this spacious bungalow offers a perfect blend of tranquility and comfort. Located on a quiet dead-end lane with direct waterfront access to the picturesque Bay of Quinte, this home is a haven for those seeking a peaceful lifestyle. With over 1,500 square feet of main floor living space, it is designed to cater to your every need. Outside you are greeted by charming patio and gardens, perfect for unwinding and enjoying the outdoors. A large workshop and green house offer spaces to fulfil your hobbies. The interior features cozy fireplaces that add warmth and ambiance to the living spaces, complimented by beautiful hardwood floors that run throughout the home. A sunroom invites you to relax while taking in the rolling landscape, and the numerous bright windows flood the home with natural light. The large living and dining areas provide ample room for entertaining or simple family gatherings. This lovely home boasts two comfortable bedrooms and a four-piece bathroom fitted with a large corner tub, offering a perfect retreat for relaxation. On the waters edge, you can enjoy access to the bay and launch your watercraft, take a swim or peacefully fish in the world renowned Bay of Quinte. Just beside this property, a municipally maintained park and boat launch are at your disposal. (id:60626)
RE/MAX Quinte Ltd.
7 838 Royal Avenue
New Westminster, British Columbia
New York Inspired walk up townhouses centrally located in Downtown New West at Brickstone Walk! Your own private entry off the street with 2 bed 3 bath & 934sf! Open concept main floor layout with large kitchen/living/dining rooms that feature stone counters, large kitchen island, stainless steel appliances, lots of cabinets/storage, new laminate flooring, half bathroom & patio off the kitchen. Up 2 good sized bedrooms, 2 full bathrooms, incl primary with 3 pce ensuite & peak a boo Fraser River views! Fantastic location just steps to the skytrain, Douglas college, restaurants, cafes, groceries, shopping, parks, schools & Steel & Oak Brewing. 1 parking & 1 storage locker included. (id:60626)
Oakwyn Realty Ltd.
402 888 Hamilton Street
Vancouver, British Columbia
Welcome to Rosedale Gardens - Elevated Urban Living in the Heart of Yaletown.This spacious 1-bedroom suite features a private balcony with charming views of the city skyline-an ideal space to relax and unwind.Enjoy unbeatable convenience with Roger Arena, BC Place, Central Library, QE Theatre, Costco, & False Creek Seawall just steps from your door. Yaletown´s renowned dining, boutique shopping, and transit are all within easy walking distance, placing the best of the city right at your fingertips.Access to Rosedale Hotel amenities including an indoor pool, hot tub, sauna, and fitness centre-all available for a small annual fee of $250/unit.Well-maintained building with a dedicated live-in caretaker, offering peace of mind and exceptional service .Please Call today to schedule a viewing! (id:60626)
RE/MAX City Realty
4 - 535 Margaret Street
Cambridge, Ontario
Exceptional curb appeal, beautifully upgraded, 2-storey townhome with walk-out basement and backing onto a serene ravine this home has it all! Featuring a charming stone and brick façade, welcoming front porch, and modern open-concept layout with quartz countertops and stainless steel appliances, every detail is thoughtfully designed. Enjoy outdoor living on the spacious private deck with no homes behind. Perfect for relaxing or entertaining with peaceful treed views. The bright walk-out basement offers a versatile flex space ideal for a home office, gym, or guest suite. Located just steps to the river, close to all amenities, and with quick highway access, this move-in-ready gem is perfect for first-time buyers, downsizers, or investors looking for a home that blends style, comfort, and location. (id:60626)
RE/MAX Real Estate Centre Inc.
99 - 2800 Courtice Road
Clarington, Ontario
Stunning Spacious Condo Townhome Backing Onto a Ravine! This immaculate and exceptionally maintained condo townhouse is a true gem. Nestled in one of Courtice's most desirable neighbourhoods. From the moment you walk in, youll appreciate the care and attention that has gone into keeping this home in pristine condition. The main floor is bright with an inviting open concept layout. 3 good size bedrooms and 4 bathrooms! The primary bedroom has an ensuite and a walk in closet. Convenient main floor laundry, a finished basement and a garage with inside access. New vinyl flooring on main and upper floor. Walk out to a deck from the dining room backing onto a ravine with a fully fenced yard. No neighbours behind offers privacy and a peaceful setting when sitting on the deck enjoying a morning coffee. Tastefully landscaped with beautiful perennial gardens to admire.Walk to the nearby recreation centre, with schools, shopping, transit, and parks all just minutes away. Close to the 401 & 407. Whether youre starting out, downsizing, or simply looking for a well-kept home in a fantastic community, this one checks all the boxes. (id:60626)
Real Broker Ontario Ltd.
669 Cordelette Circle E
Ottawa, Ontario
Welcome to 669 Cordelette Circle, Ottawa Modern Living in a Prime Location! This beautifully Kenora Model by Richcraft appointed 3-bedroom, 3-bathroom home offers 2120 SQ FT exceptional space, style, and functionality for todays family. Located in a vibrant, family-friendly neighbourhood "Trails edge", it features a thoughtful layout with quality finishes throughout. The main floor showcases elegant hardwood flooring combined with stylish ceramic tiles, a spacious home office, and a bright, open-concept living and dining area. The kitchen is a chefs delight with sleek quartz countertops and ample cabinetry perfect for everyday living or entertaining. Upstairs, enjoy the convenience of a second-floor laundry room, a versatile loft ideal for a media room or play area, and three generous bedrooms including a primary suite with ensuite bath. The finished basement adds even more living space and includes a bathroom rough-in, offering endless possibilities for future customization. Step outside to a fully fenced backyard perfect for relaxing, gardening, or entertaining. Located just minutes from parks, schools, and shopping, this home truly has it all .Move-in ready and packed with value 669 Cordelette Circle is the perfect place to call home. Don't miss your chance to make 669 Cordelette Circle your next home, schedule your showing today! (id:60626)
Right At Home Realty
78 Ridgecrest Drive
Bridgewater, Nova Scotia
Welcome to 78 Ridgecrest Drive, a high-quality home on a quiet street in Bridgewater. This 1,800 sqft home sits on a 12,000 sqft lot and features 3 bedrooms, 2 baths, and a heated 2-car garage with attic storage. Enjoy 9' ceilings, quartz countertops throughout, a custom kitchen with full-height cabinets, a large island, and under-cabinet lighting. The great room opens to a 20' x 16' deck. The primary suite boasts a walk-in closet and luxury ensuite with a soaker tub, custom tile shower, and double vanity sinks. Energy-efficient with an 8.1kW roof-mounted solar panel system, ICF foundation, 6-zone in-floor heat, ductless heat pump, HRV, R50 attic insulation, and a full security system. Finished with Smart Side siding, aggregate driveway, topsoil, sod, and shrubs, this home offers style, comfort, and lasting value. (id:60626)
Holm Realty Limited
2034 Lower Prospect Road
Lower Prospect, Nova Scotia
Located just 30 minutes from downtown Halifax in the quiet coastal community of Lower Prospect lies this incredible 3.6 Acre oceanfront property. Over 480 feet of direct frontage on Wreck Cove including a private sheltered beach. The cottage-style home has seen several updates over the years and is equipped with a ductless heat pump on the main level for efficient heating and cooling and a full cistern system ensuring plentiful clean water is always at hand. The main level offers an open kitchen / living / dining space ideal for large gatherings boasting panoramic ocean views and access to two outdoor decks. A flexible layout for guests with one bedroom and full bath on the first level, and a larger bunk room or primary bedroom with full ensuite bath on the second level where the views are even better! There is a detached bunkie and charming older garage structure which is original to the property. Surrounded by ocean and nature with world-class kayaking, scuba diving, beaches, boating, and more - yet so close to the city - makes this an ideal year-round home or getaway property. The potential here is boundless with MU-1 zoning, excellent short-term rental opportunities, and the large land parcel could offer potential for subdivision (to be verified by buyer). A very unique offering that must be seen to be appreciated. (id:60626)
Red Door Realty
2034 Lower Prospect Road
Lower Prospect, Nova Scotia
Located just 30 minutes from downtown Halifax in the quiet coastal community of Lower Prospect lies this incredible 3.6 Acre oceanfront property. Over 480 feet of direct frontage on Wreck Cove including a private sheltered beach. The cottage-style home has seen several updates over the years and is equipped with a ductless heat pump on the main level for efficient heating and cooling and a full cistern system ensuring plentiful clean water is always at hand. The main level offers an open kitchen / living / dining space ideal for large gatherings boasting panoramic ocean views and access to two outdoor decks. A flexible layout for guests with one bedroom and full bath on the first level, and a larger bunk room or primary bedroom with full ensuite bath on the second level where the views are even better! There is a detached bunkie and charming older garage structure which is original to the property. Surrounded by ocean and nature with world-class kayaking, scuba diving, beaches, boating, and more - yet so close to the city - makes this an ideal year-round home or getaway property. The potential here is boundless with MU-1 zoning, excellent short-term rental opportunities, and the large land parcel could offer potential for subdivision (to be verified by buyer). A very unique offering that must be seen to be appreciated. (id:60626)
Red Door Realty
145 Wesley Street
Newmarket, Ontario
Charming Bungalow, Nestled in a quiet section of Newmarket, this charming bungalow is a picture of coziness, it invites you to relax and unwind. This home offers an inviting blend of comfort and style. Interior Highlights: Fully renovated kitchen, quartz counter, with new flooring, Equipped with essential appliances, including fridge, stove, washer, and dryer. Wheelchair accessible bathroom, barrier-free shower, and three super cozy bedrooms. And the best part? It's a great deal that won't break the bank! You can live your best life here. A sprawling 50 x 100 ft lot. The lot provides ample space for outdoor activities, gardening, or future expansions. Large driveway with parking for up to 6 vehicles. Centrally Located short distance to Southlake Hospital, Prince Charles Public School, Sacred Heart High School, shopping, dining, schools, and parks. Easy access to Highway 404 and Mulock for a seamless commute. Nearby recreational amenities include golf courses and hiking trails. (id:60626)
Royal LePage Your Community Realty
39 Fr 393 (Lakeside Dr) Drive
Trent Lakes, Ontario
A classic 3-season cottage on Crystal Lake, with a Million Dollar view! Perched on a gentle point. Sun on the dock at 6PM. Steps away from water's edge with 6+ feet of water access off the dock. 5 steps off the shore into shallow water. The main cottage features 3 bedrooms and 740 sq ft of living space and a 4 piece bath. 100 AMP breaker with BBE heater in one bedroom and the bath . Behind the main cottage is a separate building with a toilet and clothes washer. Outdoor shower with hot and cold water. Lovely electric cedar-lined sauna with its own private staircase to the lake. Includes an adorable 192 sq ft bunkie at water's edge, open concept with 2 beds. 121 ft of very private shoreline and 0.61 acres situated on Mill Bay with a big lake view. North exposure. Great swimming. A very sunny spot all day. Lovely patio area with screened in gazebo overlooking the lake.18 easy steps from the parking area to the cottage. 21 easy steps to the dock from the cottage or a take a gentle pathway down to the dock. This lot has development potential for a future build . New shingles in 2022. Insulation in attic. Some thermopane windows. 3000 gal holding tank that was just inspected and pumped out. Crystal is a low cottage density lake with over 30 kms of rugged rock and pine shoreline to explore and has a full-service marina. Great lake trout, pickerel and bass fishing. Easy access to the 5-Points Crown Land multi-use trail system including snowmobiles, ATVs and dirt bikes. Just over 2 hours from the GTA. 15 minutes from the quaint village of Kinmount and all of its amenities including the famous Kinmount Fairgrounds and the Highlands Cinema. Around 30 minutes to Bobcaygeon/Fenelon Falls/Minden. 1 hour to Sir Sam's Ski Hill. Good cell service and several internet options. Full pre-list inspection of the buildings and septic available for viewing. This cottage has been well maintained. A great way to get into the cottage market and one of the best lakes in the area. (id:60626)
Royal LePage Lakes Of Haliburton
7475 Porcupine Road Unit# 3
Big White, British Columbia
In the Heart of the Village! This functional 4-bedroom, 3-bathroom home offers the ultimate mountain lifestyle with unbeatable ski-in/ski-out access and just moments from all the shops, dining, and charm of the Village. The upper level features a bright and spacious living room filled with natural light, thanks to large windows that frame scenic views, plus a cozy fireplace perfect for apres ski evenings. Downstairs, a separate suitable area provides flexibility for guests and fantastic rental potential. Whether you're seeking a full-time residence, vacation getaway, or investment opportunity, this home has it all! (id:60626)
RE/MAX Kelowna
101 550 Michigan St
Victoria, British Columbia
Welcome to Capital Park, a boutique 5-storey steel & concrete development built to the highest standards. Enjoy inviting courtyards, peaceful walkways & calming water features, all nestled in charming James Bay, just steps from the scenic Inner Harbour. This south-facing home offers a convenient townhouse-style private entrance through a spacious 151 square-foot fenced & gated terrace surrounded by lush landscaping. Inside, white oak flooring flows throughout, with in-floor electric heating in the bathrooms for added comfort. The modern kitchen features flat-panel cabinetry, quartz countertops & backsplashes, a striking quartz waterfall island & fully integrated Bosch appliances designed for easy cooking & entertaining. Residents enjoy exclusive access to a stylish lounge opening onto a large terrace & a well-equipped fitness studio. Secure underground parking provides indoor access to Red Barn Grocery & the Victoria Public Library. Enjoy sophisticated living in an exceptional location. (id:60626)
The Agency
306 Cedar Street
Midland, Ontario
Welcome to this charming 3-bedroom side-split home, thoughtfully designed for comfort and convenience and offering 2000 sq ft of finished living space on 4 levels. Nestled in a sought-after neighbourhood, this home boasts an attached single-car garage, hurricane shutters, and a well-manicured yard--perfect for kids, pets or entertaining guests. Step inside to discover a bright, spacious living room, ideal for relaxation or gathering with loved ones. The updated kitchen features new appliances, sleek finishes and ample storage, seamlessly flowing into a separate dining area--great for hosting meals and celebrations. Each of the three bedrooms showcases brand new flooring, adding warmth and style, while the updated 4-piece bathroom offers modern fixtures and a fresh feel. Downstairs, the finished rec room (new flooring) invites cozy evenings by the natural gas fireplace, creating the perfect ambiance. The lowest level provides a large laundry area, a dedicated work space or craft area, and a convenient 3-piece bathroom--making daily routines a breeze. Step outside to a fantastic backyard, offering plenty of space for play, entertaining or unwinding. A storage shed ensures you have room for seasonal essentials. Situated in a prime location, this home is walking distance to downtown shopping, the arena, YMCA, Little Lake Park and the picturesque Georgian Bay waterfront. With nearby schools and parks, it's an ideal setting for families, professionals or anyone seeking a vibrant community. A wonderful opportunity to own a beautifully updated home in an unbeatable location! (id:60626)
Buy The Shores Of Georgian Bay Realty Inc.
165 Yearling Circle
Ottawa, Ontario
This beautiful corner home is move-in ready and filled with modern upgrades and designer finishes throughout. Enjoy the added privacy and serene views with no front neighbours. Step inside to a bright and airy main floor, featuring large windows that flood the space with natural light. The versatile flex room is perfect for a home office or additional living area. The stylish kitchen boasts quartz countertops, a large island with backsplash, under-cabinet lighting, tall pantry doors, and premium stainless steel appliances. A hardwood staircase with elegant metal pickets leads to the second floor, where you'll find three generously sized bedrooms. The primary suite features a luxurious bath oasis and a spacious walk-in closet. A convenient computer alcove and second-floor laundry add to the home's thoughtful design. The finished basement includes a large rec room, rough-in for a 3-piece bathroom, and ample storage space. Situated on a nice lot, this home truly has it all. A must-see! (id:60626)
Royal LePage Team Realty
24 - 68 First Street
Orangeville, Ontario
Opportunity for first-time home buyers and young families. Step into this bright corner-unit townhome located in the vibrant heart of Orangeville. Featuring an open-concept main floor with a seamless flow between the great room, dining area, and modern kitchen, complete with brand-new stainless steel appliances and walkout to a private backyard shaded by mature trees. The upper level offers three spacious bedrooms, including a primary suite with its own ensuite. Additional ground-level den and laundry provide extra space and functionality. Walking distance to shops, schools, and everyday essentials, this home combines comfort, convenience, and location in one smart package. (id:60626)
RE/MAX Real Estate Centre Inc.
54 Coldwater Road
Tay, Ontario
Discover an exceptional investment opportunity with this turnkey fourplex, ideally situate on a spacious lot in Waubaushene, just moments from the picturesque Georgian Bay. Each unit had extensive interior renovations completed in 2023 including adding ensuite laundry to each unit. Each unit is individually metered for hydro, minimizing your expenses as the owner. With no shared interior common areas, your only utility expense consideration is water. This property comprises of four charming one-bedroom units, with three units currently leased at competitive rates, and one unit left vacant for a future buyer who can choose to move into the unit or rent it out at market rents. With ample parking and an expansive lot, this gem also features a modernized septic system installed in 2018. The vast lot offers exciting possibilities for potential re-zoning and building additional units - subject to Buyer doing all of their own due-diligence. Conveniently located near marinas and the scenic Tay Trail, this property offers easy access to Hwy 400 for effortless commutes to Barrie or Orillia. Furthermore, the seller offers a Vendor Take Back (VTB) option and one year of complimentary property management, making this already lucrative investment opportunity even more enticing. (id:60626)
Real Broker Ontario Ltd.
7543 Merritt Avenue
Niagara Falls, Ontario
Welcome to 7543 Merritt Avenue, Niagara Falls A Place You'll Love to Call Home Step into warmth and charm in this beautiful 3-bedroom, 2-bathroom home nestled in a quiet, family-friendly neighbourhood. From the moment you arrive, the manicured lawn, lush gardens, and welcoming curb appeal set the tone for something special. Inside, you'll find an inviting eat-in kitchen perfect for morning coffee and casual meals, while the elegant dining room offers the ideal space for hosting dinner parties or celebrating milestones. Cozy up around not one, but two fireplaces that add a touch of romance and comfort throughout the seasons. The partially finished basement is thoughtfully designed with custom features, creating the perfect space for entertaining or your own private retreat. Enjoy your landscaped gardens from multiple vantage points, sip tea on the charming front porch, relax on the peaceful side patio, or unwind under the beautiful covered deck out back. Thoughtful upgrades include a newer roof, mostly updated windows, and a modern garage door offering peace of mind and enhancing the homes polished aesthetic. Located close to parks, schools, and bus route, this is a home that combines convenience with serenity. Dont miss your chance to fall in love with 7543 Merritt Avenue! (id:60626)
RE/MAX Escarpment Realty Inc.
3406 - 83 Borough Drive
Toronto, Ontario
Attention Investors & Homeowners! Luxurious Tridel Spacious 2 Bdrm + Den Corner Suite with Huge Locker Room and Two Parking Spots. Owner upgrades all appliance and floor. Low maintenance fees cover water. Beautiful Unobstructed Panoramic View on High Floor, Sun-Filled Unit W/ Floor To Ceiling Windows, Open Concept, Great Amenities: 24 Hour Security, Indoor Swimming Pool & Whirlpool, His & Her Saunas, Aerobics & Exercise Centre, Party Room With a Terrace, Billiards Room, Secured Underground Parking! Walking Distance to Scarborough Town Centre, Scarborough Rapid Transit Station & Ttc! Close To Hwy 401 (id:60626)
Right At Home Realty
1812 - 30 Grand Trunk Crescent
Toronto, Ontario
Welcome to Infinity I, offering grand living in the heart of downtown Toronto! This stunning, updated 1-bedroom + large den unit spans over 700 sq. ft. with a 70 sq. ft. balcony accessible from both the living room and primary bedroom. Enjoy gorgeous CN Tower and Scotiabank Arena views right from your balcony. Comes with a parking spot and locker conveniently located near the elevator. Access to the state-of-the-art fitness center, indoor pool, billiard room, theatre, library, business centre, social lounge and rooftop terrace. Walk score of 98, transit score of 100, and bike score of 87, everything downtown Toronto offers is right at your fingertips the Rogers Centre, Scotiabank Arena, Union Station, top restaurants, and entertainment are just a short walk away. Easy access to the QEW, DVP, and more. Dont miss out on this incredible unit in a prestigious building! (id:60626)
Homelife Frontier Realty Inc.
10 Long Lake Road
East Uniacke, Nova Scotia
Attention!!! Owner says SELL !! Over the last few months the Sellers have reduced the price a whopping 190K - They mean business!! Outstanding Exceptional & Unique! This lovely 5 bedroom 3 bath rancher style home is where Mr. and Mrs. Clean live all nestled on over 2 acres of privacy This beautiful property ticks so many boxes for the buyer that demands comfort and options. Just a few of the many features include: 4 heating /cooling options (fully automatic outdoor furnace, electric, propane furnace, ductless heat pump), beautiful 10x30 sun room, formal dining room, well appointed kitchen with Corian counter tops extra large family room with lots of built-in cabinets for storage plus awesome SS lined bar for entertaining, large living room, two person enclosed hot tub accessible from sun room, double attached garage, professional built outdoor gazebo 17.8x112.10 , large detached garage 26.2x34, tractor garage 25.9x17.2, furnace garage 20.5x24.3, circular driveway, two separate driveways and more. Even has its own pond!! This is definitely a solid built one owner home. Call your Realtor TODAY !! ** Total Square footage of this home not including the garage is approx 4413 sq ft. (id:60626)
Exit Real Estate Professionals
1404 - 234 Rideau Street
Ottawa, Ontario
Impressive 1,454 sq. ft. executive condo in the heart of downtown! This 2 bedroom + den unit (den could serve as a 3rd bedroom) offers 2 full bathrooms and a bright, open-concept living space. Oversized windows provide spectacular northern views of Ottawa from every angle. The Claridge Gotham model is essentially two units in one, featuring quality finishes throughout including hardwood and tile flooring, granite countertops in the kitchen and bathrooms, stainless steel appliances, and fresh paint (2025).The primary bedroom boasts a large walk-in closet, a 4-piece ensuite with a soaker tub, and a private 10' x 5' balcony. In-unit laundry is included for added convenience. Building amenities include an indoor pool, fitness centre, lounge room with terrace and BBQs, theatre room, and 24/7 security. One underground parking space and a storage locker are included. Enjoy walkable access to the University of Ottawa, Parliament Hill, the Rideau Canal, Rideau Centre, restaurants, cafés, and all the charm of the historic ByWard Market. Immediate occupancy available. Some photos digitally staged. (id:60626)
Royal LePage Team Realty
812 Henry Dayday Road
Saskatoon, Saskatchewan
Welcome to this stunning 1,407 sq ft modified bi-level by Decora Homes, offering a thoughtfully designed layout and income-generating potential with a fully finished 702 sq ft secondary suite. The main floor features an open-concept living area with a spacious living room, dining space, and a stylish kitchen. Two generously sized bedrooms, a 4-piece bathroom, and convenient main floor laundry complete this level. Upstairs, the private primary suite boasts a large bedroom, walk-in closet, and elegant 5-piece ensuite. The main unit also includes a dedicated office room in the basement for the owner's use. The secondary suite offers two bedrooms, a full kitchen, living area, 4-piece bath, and in-suite laundry for privacy and comfort. Additional highlights include a double attached garage, central air conditioning, stainless steel appliances (up & down), and front landscaping. Purchase price includes GST & PST with rebates to the builder. This home is covered under the 10-year Progressive Home Warranty program. Plans, prices, and specifications are subject to change without notice. Photos used for reference only and may not represent final construction. (id:60626)
RE/MAX Bridge City Realty
315 - 253 Merton Street
Toronto, Ontario
Bright & Spacious 2-Bedroom Corner Condo in Prime Midtown Location! Welcome to your new home in one of Midtowns most desirable communities! This beautifully maintained 2-bedroom, 1-bathroom corner unit offers an exceptional lifestyle with everything you need at your fingertips. Step inside to discover two generously sized bedrooms, perfect for a young couple starting out, or a small family. The north-facing private balcony provides a serene escape with peaceful views, ideal for your morning coffee or evening wind-down. All-inclusive maintenance fees mean no monthly surprises! 1 underground parking spot and owned locker for extra storage. 24-hour concierge/security for peace of mind, Resort-style amenities include: gym, yoga room, sauna, billiards, visitor parking & more. Located just steps from vibrant shops, cafes, and restaurants, and only a short stroll to the picturesque Mount Pleasant Cemetery trails, perfect for walking, jogging, or unwinding in nature. Don't miss your chance to live in comfort and style in the heart of Midtown! (id:60626)
Century 21 Heritage Group Ltd.
2401 - 1500 Riverside Drive
Ottawa, Ontario
Welcome to Riviera, one of Ottawa's most luxurious and sought-after condo residences offering resort-style living with unmatched amenities in a prime location. Residents enjoy access to unparalleled amenities, including indoor and outdoor pools, fully equipped fitness centers, tennis & squash courts, a sauna, and beautifully landscaped grounds featuring gazebos, barbecue areas, and multiple seating spaces to relax and unwind .This 24th floor Penthouse condo offers breathtaking views , 2 parking spots and is currently vacant for quick possession! The spacious, light filled living and dining area feature an open concept layout with large windows throughout. A fully enclosed solarium provides the perfect spot to enjoy the exceptional panoramic scenery. The renovated galley kitchen boast modern finishes, while the unit includes two full bathrooms for added convenience. The generous primary suite features a walk-in closet and an ensuite. In laundry completes this well appointed home. Ideally located just a short walk to Hurdman LRT and bus station, and minutes from Train Yards shopping, Highway 417, and the Ottawa Train Station; this location offers both tranquility and connectivity. This is condo living at its finest. Don't miss your chance to call the Riviera home! (id:60626)
Avenue North Realty Inc.
6915 Kimoff Road
Appledale, British Columbia
Welcome to your slice of paradise in the heart of Slocan River Valley! Nestled on 12 expansive acres, this property offers a rare opportunity to own two separate titles sold as one, promising unlimited potential for your dream homestead. Situated within walking distance to the esteemed golf course, renowned for its top-tier restaurant, this location ensures both convenience and leisure. Enjoy the tranquility of the countryside with great sun exposure, ample privacy, and breathtaking views of the surrounding landscapes. The farmhouse, though ready for some updates, stands as a testament to enduring quality and charm. Well-maintained and loved, it awaits your personal touch to transform it into your ideal retreat. With unlimited room for gardening, horse pastures, or raising cattle, the possibilities are endless. Additionally, solid outbuildings offer further opportunities for customization and expansion, catering to your specific needs. Discover the best of rural living in Appledale with this exceptional property. Don't miss out on this chance to make your dreams of owning a piece of paradise a reality. Additionally, there are two adjacent lots totalling 11.65 acres available for purchase. Schedule a viewing today and unlock the potential of this remarkable estate! (id:60626)
Stonehaus Realty Corp.
4814 49 Street
Stettler, Alberta
This is a unique opportunity to invest in a mixed-use property in downtown Stettler, AB. These are condo units and include an office space, studio space, and 5 apartments. The office space on the ground level is currently used as a salon. This space has a separate entrance and windows across the front side of the building. Downstairs there is a lunchroom, washroom, and a space currently used as a dance studio. The studio has 3 large rooms, lobby/viewing area, storage room, and washroom/change room. There are 4 residential apartments upstairs and 1 on the main floor. Each apartment has a spacious living room, kitchen, bedroom, bathroom, and laundry room. The upstairs apartments have their own balcony. This property has titled parking on the west side for the residents. Street parking is available for clients and visitors as well. This property is perfect for new and experienced investors as there is existing income coming from the businesses and residences. All units are currently occupied. This property is in a convenient location for business owners and residents as it is just a block off of main street. Stettler’s main street is anchored by boutique shops, coffee shops, professional services, and grocery stores. (id:60626)
RE/MAX 1st Choice Realty
16 33321 George Ferguson Way
Abbotsford, British Columbia
Central Abbotsford means just that. EVERYTHING is close by - schools, SevenOaks Mall, restaurants, bus route - just a few minutes to the Hwy for commuters, and less than 10k to the Abbotsford Airport. Convenience rules. Three bedrooms and den, end unit with a main level fenced backyard off the living room, and powder room next to the kitchen which is ideal for families with young children. Doggy door installed for small dogs to access the backyard. Balcony off kitchen for bbq's or just to sit for a bit. This home is away from the street noise. These rarely come up for sale - so don't wait to take advantage of the timing! Last sale in this complex was over a year ago. Private showings - have your agent book an appt. (id:60626)
Sotheby's International Realty Canada
321 123 E 19th Street
North Vancouver, British Columbia
Welcome to this outstanding 2 bedroom, 2 bath top floor, southfacing suite in the heart of Central Lonsdale! Enjoy city and bridge views from your wrap-around balcony. The bright, spacious layout features a cozy wood-burning fireplace, hardwood flooring and updates throughout the large, house-sized rooms. This well-managed building exudes pride of ownership, offering free shared laundry, an elevator, a large storage locker, workshop and secured parking. With a roof replaced in 2009, plumbing and balcony upgrades, this home is move-in ready. Steps away from Browns Restaurant, Loblaws, City Library, Starbucks, London Drugs, a a soon-to-be new Harry Jerome Rec Centre. Your cat and BBQ are also welcome! (id:60626)
RE/MAX Sea To Sky Real Estate
4008 - 2200 Lake Shore Boulevard W
Toronto, Ontario
Luxury Lakeside Living with Sunrise Views - Fully Upgraded With Luxury Furnishing Included. Welcome to Suite 4008 at Westlake Phase II, where elegance meets comfort in this builder-upgraded and designer-finished 1 Bedroom + Study suite. This bright and airy home features soaring ceilings, floor-to-ceiling windows, and a southeast exposure that delivers breathtaking sunrises, park views, and sweeping vistas of Lake Ontario. This immaculate unit is fully furnished and equipped, making it a perfect turnkey home or investment. Enjoy a chef-inspired kitchen with full-size stainless steel appliances, including a brand new, never-used dishwasher, and top-of-the-line tiles on both the backsplash and feature walls. The living space is enhanced with custom light fixtures, textured designer wallpaper, and elegant mirrors, all included. Recently painted, with new 7'1/4" hardwood flooring and modern baseboards, the space is move-in ready! The versatile den/study currently used for extra storage with included sliding doors can easily function as a home office or creative nook. Step onto your private balcony complete with included patio furniture and accessories, perfect for relaxing with the sunrise or entertaining guests. Situated in a quiet, well-maintained building, Westlake Phase II offers resort-inspired amenities: 24-hour concierge & security, state-of-the-art gym, indoor pool, spa, sauna, hot tub & yoga studio, rooftop terrace, BBQ area, guest suites, party room,squash courts, business board rooms, massage rooms and children's indoor play area. All just steps to Metro, Starbucks, Dentists, Banks, Restaurants, LCBO, Shoppers Drug Mart, Humber Bay parks, TTC, and the waterfront trail. Easy access to downtown and the Gardiner Expressway.10 Mins. Drive To Mimico Go Train. Includes one parking space and one locker. Also available for lease. (id:60626)
Harvey Kalles Real Estate Ltd.
269 Huron Road
Huron-Kinloss, Ontario
Just steps from the pristine white sandy beaches of Lake Huron and its world-famous sunsets, this meticulously maintained backsplit is nestled on a beautifully landscaped, spacious lot in the heart of Point Clark. Offering a perfect balance of comfort, character, and modern function, this home is ideal for year-round living or a spacious cottage getaway. The open-concept main level features a bright and inviting kitchen, dining, and living area with soaring vaulted pine ceilings and skylights that flood the space with natural light. The kitchen boasts elegant granite countertops and a gas range stove perfect for both everyday meals and entertaining. A cozy natural gas fireplace adds warmth and charm, while a full 4-piece bathroom completes the main level. Upstairs, two comfortable and well-appointed bedrooms share access to a charming Juliet balcony perfect for enjoying your morning coffee or relaxing in nature's setting. Additional storage is conveniently located in the hallway, keeping the bedrooms spacious and uncluttered. The lower level features a versatile third bedroom or den, a second full bathroom, laundry area, and a walkout to your own private backyard oasis. Whether you're relaxing on the patio, gathering around the firepit, or soaking in the natural surroundings, the outdoor space offers peace and privacy. A handy storage shed completes the package, perfect for beach gear or garden tools . Being rebuilt and renovated in 1998 and so close to the best of Point Clarks beaches, trails, and amenities, 269 Huron Road is a rare find. Move in and experience the very best of lakeside living! (id:60626)
Lake Range Realty Ltd.


