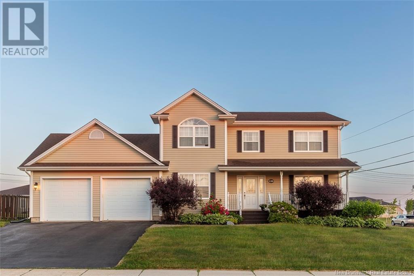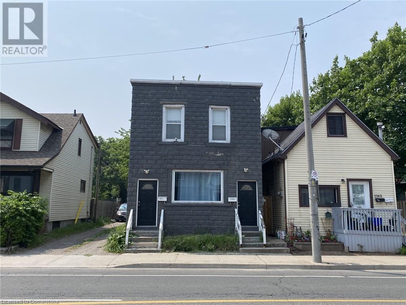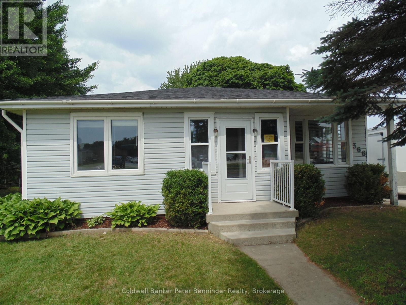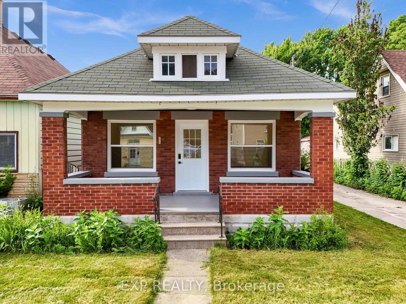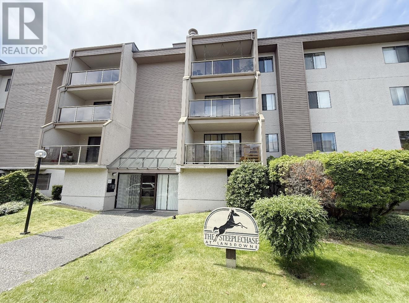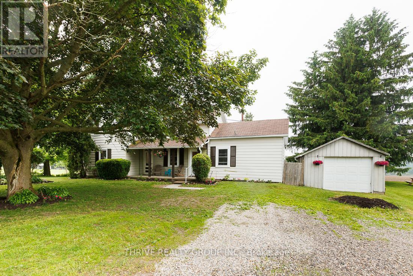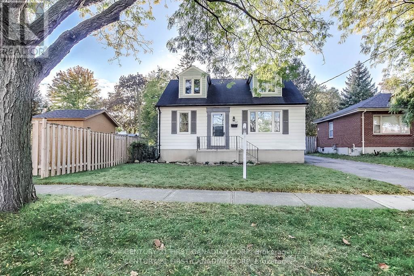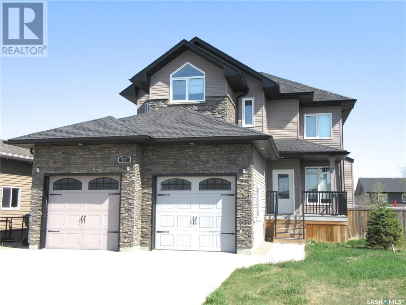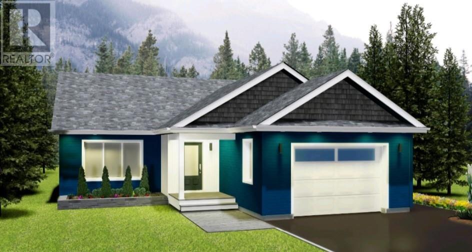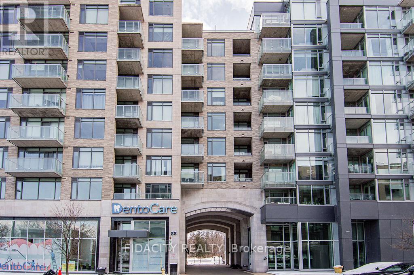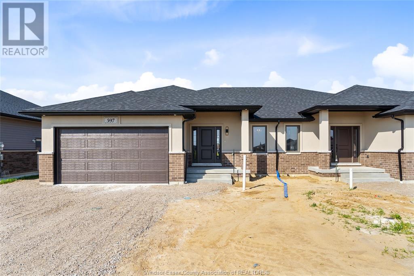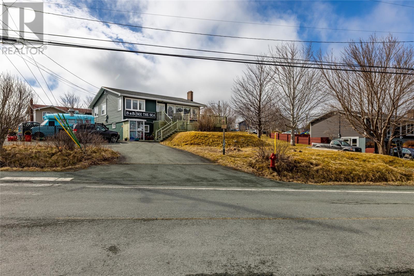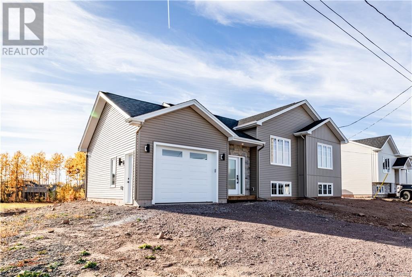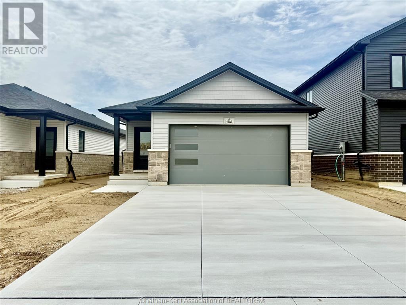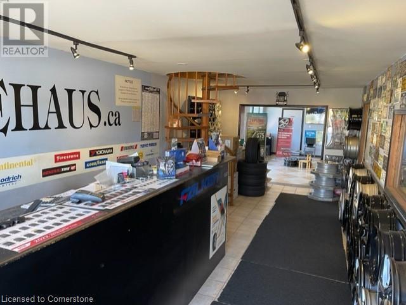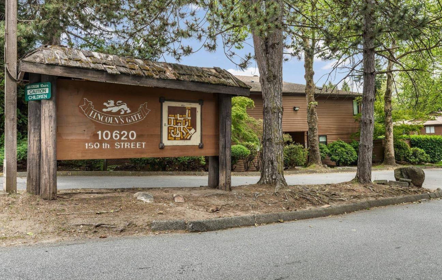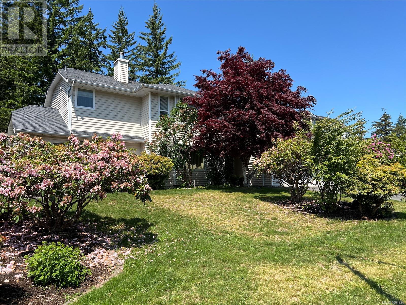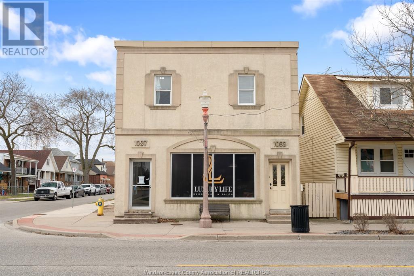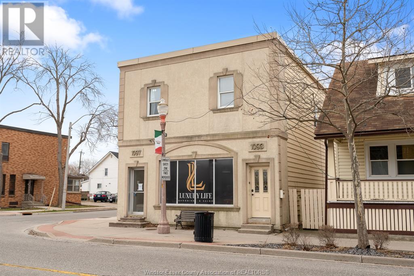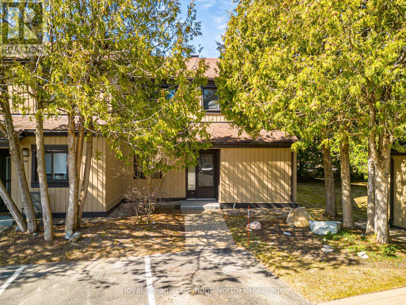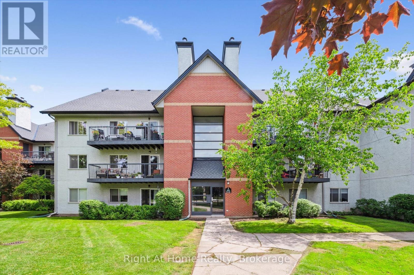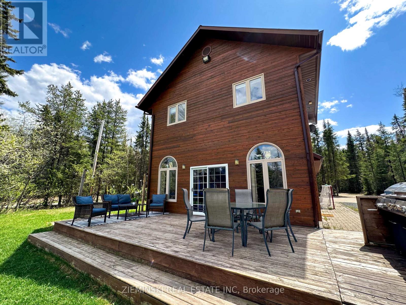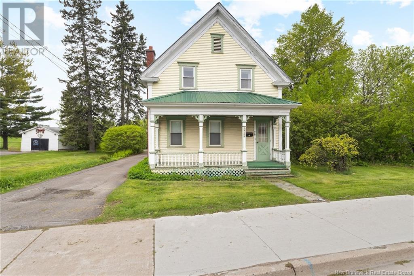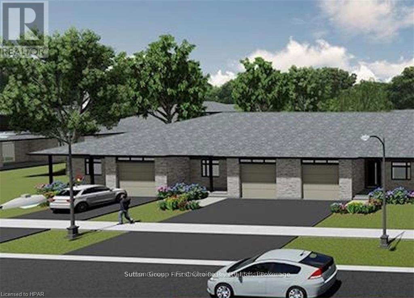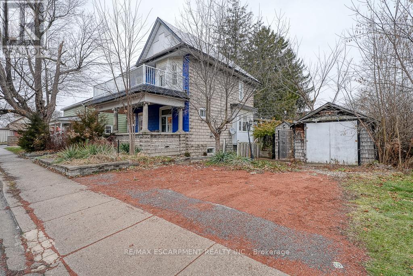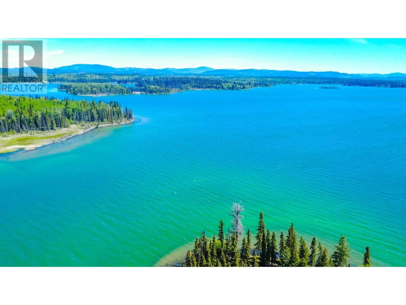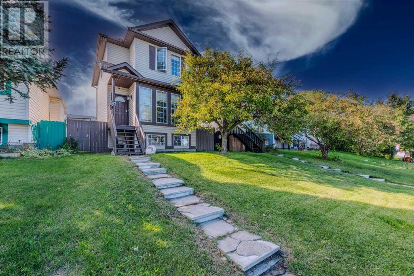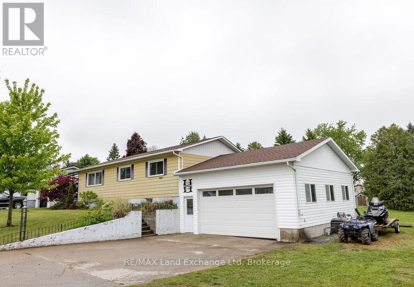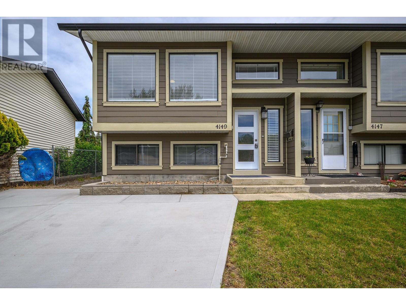70 Concord Avenue Avenue
St. Catharines, Ontario
AFFORDABLE BRICK BUNGALOW, WITH EASY ACESS TO THE HWY. 2+1 BEDROOM WITH DETACHED GARAGE IN A QUIET NORTH END NEIGHBOURHOOD CLOSE TO SHOPPING, RECREATION AND PUBLIC TRANSIT. 36' X 135' LOT. UPSTAIRS YOU WILL FIND ALL GOOD SIZE ROOMS, LIVING ROOM, DINING ROOM, 2 BEDROOMS ALL HARDWOOD FLOORS AND A UPDATED KITCHEN. DOWNSTAIRS YOU WOULD HAVE THE OPTION OF FINISHING A GRANNY SUITE DUE TO THE SEPARATE ENTRANCE TO A RECROOM, LARGE 3RD BEDROOM, 3 PC BATHROOM, LAUNDRY AND PLENTY OF STORAGE. OUT BACK IS A FULLY FENCED YARD WITH PATIO AND DETACHED GARAGE, ROOF SHINGLES REPLACED IN 2016. (id:60626)
Keller Williams Complete Realty
129 Sawgrass
Riverview, New Brunswick
Welcome to 129 Sawgrass a beautifully maintained family home nestled in the highly sought-after community of Riverview, NB. Thoughtfully designed and move-in ready, this spacious property offers the perfect blend of style, comfort, and functionality. Step inside to discover two inviting living areas and a formal dining room, ideal for hosting gatherings or relaxing with loved ones. The heart of the home is the kitchen, featuring rich dark wood cabinetry, a central island, and a cozy breakfast nook perfect for morning coffee or casual meals. You'll also appreciate the convenience of a main-level half bath and a dedicated laundry room. As an added bonus, the fridge, stove, washer, and dryer were all recently purchased in May 2025 with extended warranty included with the sale of the home. Upstairs, you'll find four generously sized bedrooms, all with elegant hardwood floors. The bright and spacious primary suite includes a walk-in closet and a luxurious ensuite bath, offering a peaceful retreat at the end of the day. The unfinished basement presents endless possibilities whether you envision a home gym, media room, or additional living space, its ready for your personal touch. Better than new and available for quick closing, this exceptional home is ready for you to move in and start making memories. (id:60626)
Exp Realty
1164 Cannon Street E
Hamilton, Ontario
Fabulous TURNKEY Investment Opportunity! LEGAL Duplex & A Great Investment or PERFECT for a First-Time Home Buyer! Live In One Unit & Rent the other (Upper Unit Presently Already Rented for $1400/month + utilities). Main floor unit presently assigned parking space at back. Back door from main floor unit to back yard/parking. Ample parking on side-streets. Main floor unit can be rented for approximately $1800/month + utilities. Separate Entrance to Both Units w/Separate Hydro Meters. Both Units fully renovated in 2016! Newer Kitchens, Bathrooms, Floors & More! 2 Stainless Steel Stoves, Microwaves & Fridges, 2 Washers/Dryer, Elf's. Steps to Ottawa St, Shopping & all Amenities! Don't miss this one! (id:60626)
RE/MAX Escarpment Realty Inc.
366 Goderich Street
Saugeen Shores, Ontario
Welcome to this charming home featuring beautiful hardwood floors and 3 spacious bedrooms including a master suite with a walk in closet and private en suite bath. The open concept kitchen and dining area boasts a new countertop, sink and faucet with plenty of natural light perfect for entertaining family and friends. In the lower level, you will find a large rec room, workbench and loads of storage. Step outside to a large deck with a pergola ideal for relaxing or hosting summer barbeques. The mature trees provide shade and privacy, while the spacious shed offers extra storage for tools and outdoor gear. Additional highlights include new shingles in 2021, parking for 4 vehicles, and a fantastic location within walking distance to shops, restaurants and parks. Move-in-ready home combining comfort, space and convenience. Perfect starter home! Don't miss your chance to own this wonderful property--schedule your showing today! Office Residential zoning allows several permitted uses. (id:60626)
Coldwell Banker Peter Benninger Realty
972 Dame Street
London East, Ontario
Welcome to a beautifully updated home nestled in the heart of London, with income potential and space to spare. This five-bedroom, two-bathroom property has been thoughtfully renovated from top to bottom, making it move-in ready for homeowners or easily converted to a duplex for savvy investors alike. Step inside to discover a fresh interior featuring white oak luxury vinyl flooring, stylish, durable, and perfect for high-traffic living. Natural light pours through modern glass exterior doors, illuminating crisp white walls and bright, inviting spaces. The kitchen is a standout with its sleek white cabinetry and clean design, offering both function and charm. And why settle for one kitchen when you can have two? Whether you're preparing family meals or renting out part of the home, the second kitchen adds flexibility and value. Smart layout options allow you to create a separate living space to generate rental income or accommodate multigenerational living. Additionally, you have an over sized 30' X 30' shop, with steel roof, concrete floors, water tank and gas heater. Equipped with a washroom and space for an office, all ready for your business needs. Located within walking distance of schools, parks, and local eateries, this home combines urban convenience with everyday comfort. With B. Davison Secondary School nearby, or the city's acclaimed Colleges and University you will find easy access to transit, making commutes a breeze. Need groceries or pizza? Thats covered, United Supermarket, and many restaurant options just around the corner. Whether you're looking to invest for rental income, grow your family, or simply enjoy a home with room to breathe, this property offers the versatility and style to make it all possible. Come see for yourself, its worth the walk through. (id:60626)
Exp Realty
597 Douglas Street
Prince George, British Columbia
Stunning mid-century modern home reimagined by Design Logic Interiors with a perfect blend of timeless style and modern function. Featuring wide plank engineered hardwood flooring, custom cabinetry, and Caesarstone countertops throughout. The sleek new gas fireplace is framed with handcrafted fireclay tile for a designer touch. Major upgrades include a new roof, triple pane windows, high-efficiency furnace, hot water tank, and fencing. The beautifully landscaped backyard offers a peaceful retreat with a greenhouse, perfect for gardening. A truly move in ready home with thoughtful, high-end renovations inside and out. (id:60626)
Exp Realty
209 5411 Arcadia Road
Richmond, British Columbia
A stylish and affordable home in an unbeatable location! This spacious, fully renovated 2-bedroom unit is just steps from Lansdowne Mall, Kwantlen Polytechnic University, SkyTrain, and a wide variety of shops, restaurants, and the upcoming T&T Supermarket. Enjoy a brand-new kitchen and bathroom featuring stone countertops, solid wood cabinetry, and Samsung stainless steel appliances. With secured underground parking, a low maintenance fee that includes heat, hot water, and access to a swimming pool, this home offers unbeatable value in the heart of Richmond. Perfect for first-time buyers or investors! (id:60626)
Sutton Group - 1st West Realty
466 Cambridge Street
Peterborough Central, Ontario
This charming, light-filled two-storey home features three bedrooms and sits on a park-like corner lot with a private drive & bonus studio ( Currently used as an artist's studio ). It has a detached garage which has been converted into a spacious studio with open concept, high ceilings and electricity. The home blends character and comfort with spacious living and dining areas, Roman arch doorways, high ceilings and large windows. The oversized kitchen includes a double sink and full-height cabinetry providing ample storage. Walk out to a lovely sunroom that also features a convenient main-floor powder room and mudroom. Hardwood floors adorn most of the main and second floors, along with three spacious bedrooms and a full bathroom with a stand-up shower. The finished basement offers newly laid laminate floors, two additional bedrooms with plenty of storage, a designated laundry area, and a furnace room. Perfectly located within walking distance to downtown, shopping, restaurants, the hospital, transit routes, and schools. This home offers both convenience and community in a peaceful, family-friendly neighbourhood. Additional highlights include a MetStar slate metal roof (30-year) installed in 2020, a new furnace installed in Sept. 2024. A fantastic bonus detached studio/converted garage, ideal for painters/yoga/work or any of your hobbies. A must see property. (id:60626)
Forest Hill Real Estate Inc.
74b Cardigan Street
Guelph, Ontario
Discover an exceptional blend of history, convenience, and charm in this captivating one-bedroom, one-bathroom condo, ideally situated on the ground floor of the prestigious Stewart Mill. This standout residence offers a unique opportunity to experience spacious, open-concept living within a beautifully maintained community. Step inside to find a bright and airy main floor, thoughtfully designed for modern lifestyles. The impressive 13-foot ceiling height amplifies the sense of space, creating an inviting and expansive atmosphere. Enjoy the convenience of in-suite stacked laundry appliances. One of this condo's most delightful features is the beautiful rod ironed enclosed courtyard in the front, providing a private outdoor oasis perfect for enjoying morning coffee or an evening stroll. The well-maintained grounds surrounding the building further enhance the picturesque setting. This pet-friendly unit ensures your furry companions are welcome to enjoy your new home. With one dedicated parking spot conveniently located right in front, accessibility is effortless. Beyond the comforts of your home, immerse yourself in the vibrant local scene. The proximity to downtown and an arts school adds to the unique character of the neighbourhood, promising a rich cultural experience. (id:60626)
Royal LePage Royal City Realty
101 Goshen Road
Bayham, Ontario
Charming country farm house on 3/4 of an acre, 6 minutes south of Tillsonburg. Enjoy the peace and quiet of an expansive, low maintenance, large country lot, beautiful views of farm fields and forests, and settle in for breathtaking sunsets in your backyard. This 4 bedroom, 1.5 bathroom home welcomes you with a large eat-in kitchen, and modern updates throughout, blending in with classic character. Enjoy the convenience of 3 bedrooms upstairs, and turn the main floor bedroom into a playroom or office. Plenty of room for kids and furry friends to explore in a fenced-in yard. The detached garage with hydro provides extra storage, and the large side yard shows off the endless potential to expand. New windows installed in 2021. Keep cozy all winter long with a natural gas boiler heating system. Additional heat-pumps installed in 2025. Half-bath added upstairs in 2023. Book your tour and begin to enjoy your country escape today! (id:60626)
Thrive Realty Group Inc.
508 - 55 Duke Street W
Kitchener, Ontario
2 Bedrm + 2 Bathroom 1163 Square Feet! Brand New Young Condos In The Soul Of Downtown Kitchener. Individual Piece Is Maintained With Secure Entrance And Excellent Service . The Building Offers Plethora Of Amenities Including Car Wash Bay, 3rd Floor Sunbathing Terrace, Fitness Room, Indoor Stoller Storage, 5th Floor Terrace With Bbq's, Amazing Running Track On Rooftop, Storage For Bikes, Dog Run And Station For Pet Washing . This 5th Floor Magnificent Unit Is Furnished With High Ceilings, Ss Appliances, Tile And Plank Laminate Flooring Is Present. Moreover, Led Lightning And Granite Countertops Is Also Included. This Unit Features an amazing 577 sq ft Terrace private, Ss Appliances, Stove, Dishwasher, Microwave , Fridge. Moreover, Shopping Complex, Stunning Restaurants, Bars And Parks Are Present Within The Walking Distance (id:60626)
Newgen Realty Experts
3207 - 33 Sheppard Avenue E
Toronto, Ontario
Experience the epitome of urban living with Radiance at Minto Gardens. This stunning residence boasts expansive floor-to-ceiling windows that fill the space with natural light, creating a bright and vibrant atmosphere throughout. Spanning 631 square feet, the fully functional and thoughtfully designed layout offers a spacious sanctuary on the high 32nd floor, featuring breathtaking west-facing views. Ideally situated in a prime location, residents enjoy convenient access to an array of amenities and the vibrant lifestyle of Yonge and Sheppard. With seamless connections to Highway 401 and steps to the Yonge Subway Line, this exceptional property perfectly combines comfort, accessibility, and modern elegance. (id:60626)
Union Capital Realty
347 Thiel Street
London East, Ontario
ideal choice for investors or homeowners! 226' deep lot!! Detached 1.5 car garage! 1.5 story with huge backyard and 4+ cars driveway , situated on tree lined street, surrounded by primarily well maintained homes &in a high demand location. Features FULLY RENOVATED 4+1 bedrooms, 2 full bathrooms. eat in kitchen with door to mudroom & deck, bright living room with pot lights. The lower level features a finished family room, bedroom and lots of storage space. UPGRADED 200 AMPS SERVICES AND NEWER ROOF (list Of upgrades is in Documents tab) Convenient location close to all amenities including schools and fanshawe college. Approved Building plan to build a 5+2 bedroom semi detached!! (id:60626)
Century 21 First Canadian Corp
104 530 Michigan St
Victoria, British Columbia
PATIO HOME! located in the idyllic James Bay neighbourhood just steps away from the Inner Harbour and Downtown Victoria. This 2021 Concert Properties Built 1 Bed / 1 Bath Home shows like new and features: Steel and Concrete Construction, Efficient Floor Plan, Walk Score of 95, Resident Caretaker, High Quality Finishing with White Quartz Countertops, on-site Fitness Centre, low strata free that includes Hot Water, Private / Entertainment Size Patio for outdoor living and ONE PARKING STALL + STORAGE LOCKER included. This property offers excellent value in an amazing community. (id:60626)
RE/MAX Generation
4106 28 Avenue
Vernon, British Columbia
Welcome home to this adorable 2-bedroom, 1-bathroom gem, offering cozy living with incredible outdoor perks on a quiet street. Inside, you'll find a spacious living area, a well-appointed kitchen, and two comfortable bedrooms. A 4-piece bathroom and a separate laundry room, both with heated tile flooring to add extra convenience and comfort. What truly sets this home apart is the fantastic outdoor space. Step out onto the large wooden deck with a pergola, the perfect spot for relaxing or entertaining. The fully fenced backyard is a dream, featuring garden beds, storage sheds, a pad for an above-ground pool, and even a bird/rabbit enclosure. The large, flat grassy area in the center is ideal for summer activities, while alley access with a sliding gate makes it easy to bring in your toys or RV. The attached single-car garage comes equipped with a built-in workshop and shelving, and the 200 AMP power service includes wiring to the deck—ready for a hot tub upgrade. Whether you're a first-time buyer or looking for the perfect downsized rancher with room to garden and park your RV, this home checks all the boxes. A must-see to fully appreciate! (id:60626)
Coldwell Banker Executives Realty
16422 Hwy 748 East
Rural Yellowhead, Alberta
Beautiful Treed, Private, Picturesque Country Acreage (8.92 acres) 5 min From Town off Paved Bear Lake Road. Charming 1900 sq. ft. Split Level Home Features: 5 bedrooms, 3.5 Bathrooms, Central Vac, Lg Entry, Many Upgrades, Lg Kitchen W/Plenty of Cabinets & Counter Space, Dining area W/Deck Access, Living Rm W/Bay Window & Beautiful Wood Fireplace, Main Floor Laundry, Main Floor Bedroom/Office, Upper Level: King Master W/3 Pc Ensuite, 5 Pc Bath, & 2 More Lg Bedrooms. Lower Level W/Huge Rec/Games Rm, Basement Level W/Lg Bedroom, 3Pc Bath, & 2 Lg Storage Rooms. Landscaped, Park Like Yard W/Dbl Att Garage, Circular Driveway, 2 Tiered Deck, Front Deck, Charming Firepit Area, Many Huge Mature Trees, Corral, Animal Shelters, Sheds, & Plenty of Rm For a Lg Garden. This property has Spectacular Scenery, Views, Seclusion, Abundance of Wildlife, & Endless Recreational & Business Opportunities. Close to Town as Well as Both the McLeod & Edson River. The Perfect Property For Those Seeking A Self-Sufficient Lifestyle. (id:60626)
RE/MAX Excellence
977 Slezak Crescent
Weyburn, Saskatchewan
Discover the beauty of 977 Slezak Cres, a remarkable two-story home designed to meet all your family's needs. Boasting over 2300 sq ft of living space and a fully finished basement, this property offers ample room for comfortable living. Upon arrival, you'll be greeted by a grand entrance leading to an open-concept kitchen, living, and dining area. The kitchen exudes luxury with its exquisite cabinetry, gorgeous countertops, and a generously sized walk-in pantry complete with cabinets. The living room features a captivating gas fireplace and elegant hardwood floors, creating a cozy and inviting ambiance. Adjacent to the living room, the dining area provides deck doors that open up to a spacious deck and yard. Rest easy knowing the yard is fully fenced, perfect for keeping your beloved pets safe. Venturing upstairs, you'll discover a total of three bedrooms, a convenient second-floor laundry, and a well-appointed 4-piece bathroom. However, the true highlight awaits in the expansive master bedroom, offering a walk-in closet and a lavish 5-piece ensuite featuring a rejuvenating jet tub. The lower level of this home presents an additional two bedrooms, another 4-piece bathroom, and a generously sized family room area. With this abundance of square footage, there is no shortage of space for your family's enjoyment and relaxation. Don't miss out on this incredible opportunity! With a home of this calibre, it's essential to see it for yourself. Contact the Listing Agent today to schedule your exclusive showing and experience the true beauty of this property firsthand. ***Photos are from before tenant moved in*** (id:60626)
Century 21 Hometown
845 Lakeshore Road
Haldimand, Ontario
The BEST property along Lakeshore Rd for many miles! Great view of Lake Erie! Double-width lot(non-severable) Only one building allowed onthe site. Very good Drilled well, but non-potable. Very good septic tank (visible) & septic bed under the vacant lot. Deed grants ownership rightsto the waters edge. No need to go to public beach! Township maintains the road & hence the rocks on the shores side of it. This cottage bearsno cost for shore erosion! Seasonably rentable until you are ready to build your retirement dream home! Immediate possession is possible. RmSz Approx. (id:60626)
Keller Williams Referred Urban Realty
89 Trenton Drive
Paradise, Newfoundland & Labrador
Perched majestically overlooking the serene waters of Octagon Pond, and steps from the walking trail this stunning contemporary bungalow on 89 Trenton Drive in Paradise's prestigious new Emerald Ridge subdivision. Wake each morning to shimmering water views of Octagon Pond and end your day watching the sunset paint the pond in golden hues from your elevated back patio. Open-concept main floor where natural light pours through strategically placed windows, creating an ever-changing canvas of reflections from Octagon Pond. The heart of this 2-bedroom sanctuary features a kitchen anchored by a substantial island—perfect for both entertaining and everyday family gatherings. The adjoining dining space flows seamlessly to a raised patio, blurring the boundary between indoor comfort and outdoor tranquillity. The basement will be wide open, featuring an opportunity for future development of a huge recreation room, bathroom, storage, and a third bedroom. The exterior will feature a covered front deck, a double-paved driveway, and front landscaping included. For buyers looking to downsize of a large property but still enjoy the outdoors and nature, this is your home. Generous allowances for kitchen, cabinets, flooring and lighting and a single head mini split heat pump are included, and there will be an 8-year LUX New Home Warranty. The purchase price includes HST with a rebate credited back to the builder. (id:60626)
Royal LePage Atlantic Homestead
513 - 88 Richmond Road
Ottawa, Ontario
Welcome to 88 Richmond!! This modern 2 Bed + 2 Bath condo you've been waiting for at the ever popular QWest in Westboro. Featuring an open concept living space, stunning kitchen and hardwood flooring throughout. This unit includes two good sized bedrooms with a 3 piece ensuite w/ glass shower and a second 3 piece bathroom . Floor-to-ceiling windows offer plenty of sunlight, and large east-facing balcony adds outdoor living space with a great view! Enjoy the Westboro lifestyle and walk to everything - restaurants, shops, public transit and more! QWest's amenities include a massive rooftop terrace with BBQs and hot tubs, exercise room, party room & theatre room. Also storage lockers are suite level lockers! (id:60626)
Fidacity Realty
597 Keil Trail
Chatham, Ontario
BUILT AND READY FOR POSSESION! Don't miss out, this is the last lot available from Sun Built Custom Homes! Located on a premium lot in the highly desired Prestancia subdivision in Chatham's North Side, Sun Built Custom Homes is proud to present ""The Tramonto"". This stylish 1370 sq ft, 2-bedroom semi-detached home offers great curb appeal with stone/brick finishes. The foyer leads you to the open concept main level featuring a modern kitchen with granite/quartz countertops and a glass-tiled backsplash, dining room, and living room with a sliding door to the covered patio that backs onto green space and walking trails. The large primary bedroom includes a walk-in closet and en-suite bath, along with a second bedroom and a second 4-piece bath. Additional features include inside entry from the garage to the mudroom and main floor laundry. High-quality finishes throughout are standard with SunBuilt Custom Homes. (id:60626)
RE/MAX Capital Diamond Realty
102-104 Marine Drive
Torbay, Newfoundland & Labrador
This fully furnished home is currently operating a B&B out of it. This property is well cared for. It has amazing ocean views, from the large deck you can sit out and watch the whales when they come into the area. The windows have been replaced. (id:60626)
RE/MAX Realty Specialists
19 Boat Cove Road
Renews, Newfoundland & Labrador
Coastal Elegance in Renews. Nestled along the tranquil waterfront in the scenic community of Renews, this beautifully reimagined chalet-style home is a cozy yet modern retreat just 75 minutes from St. John’s. Thoughtfully redesigned with guidance from Sam Design, this 3-bedroom, 2.5-bathroom home blends natural beauty with contemporary style, offering breathtaking ocean views at every turn. Step into the stunning great room, where floor-to-ceiling windows flood the space with natural light and frame sweeping views of the coastline. The open-concept layout features a newly rebuilt ceiling with custom boards and beams, while a high-efficiency wood stove adds warmth and character. The heart of the home is the fully updated kitchen by Your Style Kitchens, showcasing a spacious island with showstopping DSF countertops, sleek stainless steel appliances, and designer lighting. The dining area and large living room are perfect for hosting family and friends or enjoying peaceful evenings at home. The main floor also includes a private primary suite with direct patio access, a beautifully renovated bathroom, and a brand-new powder room for guests. Downstairs, the walkout lower level has been fully developed to include two generous bedrooms, a stylish bathroom, a home office, and direct access to the in-house garage with ample storage. Set on an oversized, landscaped lot, the property features energy-efficient living with a geothermal heat pump, a charming cedar patio, and a private upper deck — ideal for soaking in the sights of whales, icebergs, and endless ocean horizon. With nearby hiking trails and marine adventures just minutes away, this coastal home is a serene sanctuary where luxury meets the rugged beauty of Newfoundland. Schedule your private viewing today and experience this exceptional waterfront retreat for yourself. (id:60626)
RE/MAX Infinity Realty Inc. - Sheraton Hotel
RE/MAX Realty Specialists
141 Cartier
Shediac, New Brunswick
**SAMPLE PICTURES ** **NEW CONSTRUCTION** **IN-LAW SUITE** Are you in the market for a turn key home? Look no further! Welcome to 141 Rue Cartier, Shediac. This new construction offers stress free living to its new owners. The main level features an entrance that leads to an open concept living room, kitchen and dining room area. The kitchen features a modern touch and granite counter tops along side plenty of storage space ideal to entertain large crowns and or gatherings. This level also features a full bathroom alongside 2 large bedrooms! This level is completed with access to your attached garage, perfect spot to store cars, ATVs or snowmobiles or simply use as a workshop. The lower level is completely finished and features an in-law suite with operate entrance via the garage, 2 bedrooms, storage room, laundry room and another full bathroom. This new construction is located in the heart of Shediac were a huge variety of tourist attractions and activities awaits such as but not limited to, boating, canoe, kayak, walking trails, multiples amenities at your fingertips such as restaurants, convenience stores, clinics, pharmacies, schools, financial institutions and much more! A short 15 minutes to Moncton, a major commerce area where big retails brands such as Costco awaits! Hospitals and universities a short distance away! For more information, please call, text or email. (id:60626)
Exit Realty Associates
7830 357 Highway
Middle Musquodoboit, Nova Scotia
This well maintained 6 unit building in the heart of Middle Musquodoboit presents an exceptional investment opportunity or the perfect chance for a homebuyer to generate rental income while living in one of the units. The property features a mix of unit types, including 1 bachelor unit, 2 one bedroom units, 1 one bedroom + den and 2 spacious two bedroom units (one of which spans two levels, providing tenants with additional privacy and comfort). Each unit is designed to maximize space and functionality, with a coin-operated washer and dryer in the basement, making laundry convenient for all tenants. Additionally, the building offers valuable storage space in two separate basement units, with potential to develop for an additional rental unit, adding even more appeal to potential owners/investors. Located just minutes from local grocery and convenience stores, this property provides a prime location with easy access to everyday amenities. With the airport only 25 minutes away and downtown Halifax just 45 minutes by car, the building is perfectly positioned for tenants seeking both peaceful surroundings and quick access to city life. Whether you're an investor looking to add a stable income producing property to your portfolio, or a homeowner seeking a mortgage supplement by renting out units, this property is a fantastic opportunity. Don't miss the chance to secure this versatile and income generating building in a growing community! Note: A gas contract is ready to be assigned to the new owners. (id:60626)
RE/MAX Nova (Halifax)
162 Ironwood Trail
Chatham, Ontario
Now Ready for Showings! A concrete driveway, fully fenced yard, and front and rear sod will be completed and are all included in the purchase price. Welcome to The Linden by Maple City Homes Ltd.—a stylish, energy-efficient bungalow offering nearly 1,300 sq. ft. of one-level living with a spacious double-car garage. Designed with comfort and convenience in mind, this home is perfect for retirees or anyone seeking a stair-free lifestyle. The open-concept layout features a modern kitchen with quartz countertops that seamlessly flows into the dining area and bright, airy living room. Patio doors lead to a covered rear deck, ideal for outdoor relaxation or entertaining. The primary bedroom boasts a walk-in closet and a private ensuite, while main floor laundry adds everyday ease. Built with quality finishes and an Energy Star Rating for long-term efficiency and savings. HST is included in the purchase price, net of rebates assigned to the builder. All deposits are to be made payable to Maple City Homes Ltd. (id:60626)
Royal LePage Peifer Realty Brokerage
511 Mt. Sundance Place W
Lethbridge, Alberta
Fantastic home with a LEGAL SUITE with private entrance, separate laundry, off street parking pad in in the back with a paved ally way. Two Complete sets of appliances. Great investment property or supplement income to off set the mortgage expenses. This home is located on a quiet cul-de-sac, close to schools and shopping. Call your favourite REALTOR® to view this gem today. (id:60626)
RE/MAX Real Estate - Lethbridge
230 Pritchard Road
Hamilton, Ontario
Business for sale only, not the building. Absolute turn key operation in this gold mine… including all major equipment, tools, and vast client data base. Same owner for over 20 years. Loyal clientele, repeat customers, new customers daily... over 5 major accounts. Over 2400sqft, including office, waiting area, show room, shop, storage, excellent lease in place. Superior location, exactly adjacent to red hill expressway for customer convenience and all major amenities... take advantage of the upcoming winter season… Please contact listing agent for list of equipment, lease term and all showings. DO NOT GO DIRECT PLEASE, patrons doing so will be denied. (id:60626)
RE/MAX Escarpment Realty Inc.
1712 10620 150 Street
Surrey, British Columbia
Welcome to Lincoln's Gate-where location makes all the difference! This thoughtfully designed two-level home offers 2 bedrooms and 1.5 bathrooms. The main floor features the living areas, while the bedrooms are tucked upstairs for added privacy. As a private end unit, it provides extra peace and quiet, along with a private patio perfect for outdoor relaxation. Inside, you'll find new paint, new flooring, and newer appliances, making this home move-in ready. All this, just minutes from shopping, schools, recreation, transit, and with easy access to the Port Mann Highway. (id:60626)
Stonehaus Realty Corp.
492 Cedar Cres
Gold River, British Columbia
Welcome to this beautifully kept family home, offering the perfect blend of comfort, charm, and modern updates. Step into the main level and be greeted by polished hardwood floors that flow through the spacious living room, cozy den, and elegant dining area. The thoughtfully updated kitchen features contemporary finishes and opens seamlessly onto a large, sun-drenched deck through classic french doors, ideal for indoor-outdoor living. Step outside and discover a fully fenced backyard that is the perfect balance between lush landscaping and natural serenity, truly a peaceful retreat for both quiet mornings and lively gatherings. Conveniently located on the main level are a powder room and laundry area, adding to the home’s everyday practicality. Upstairs, enjoy plush new carpeting throughout all 3 bedrooms. The primary suite has a walk-through closet and a beautiful 4-piece ensuite complete with a deep soaker tub, your private sanctuary at the end of the day. All you need and more! Measurements are approx. Please verify if deemed important. (id:60626)
Exp Realty (Na)
1093-1097 Erie Street East
Windsor, Ontario
Prime Mixed-Use Duplex in the Heart of Walkerville-Welcome to an incredible investment opportunity in the highly sought-after Walkerville neighborhood! This versatile residential and commercial duplex is perfectly positioned in a high-traffic area, surrounded by some of Windsor’s most exquisite dining, boutique shopping, grocery stores, bus routes, public pools, skating rinks and schools. Whether you're looking to live and work in the same space or add a fantastic income-generating property to your portfolio, this duplex has it all! Upper residential unit has 3 Ex large bedrooms and 1 bathroom,bright, open-concept Kitchen and dining area and a private entrance, main floor commercial unit is recently renovated and is a flexible space with high-visibility storefront and excellent foot and vehicle traffic, units are separately metered and tenants pay their own utilities. This is a rare opportunity to own a dual purpose property in one of Windsor’s most historical neighborhoods. (id:60626)
RE/MAX Preferred Realty Ltd. - 584
1093-1097 Erie Street East
Windsor, Ontario
Prime Mixed-Use Duplex in the Heart of Walkerville-Welcome to an incredible investment opportunity in the highly sought-after Walkerville neighborhood! This versatile residential and commercial duplex is perfectly positioned in a high-traffic area, surrounded by some of Windsor’s most exquisite dining, boutique shopping, grocery stores, bus routes, public pools, skating rinks and schools. Whether you're looking to live and work in the same space or add a fantastic income-generating property to your portfolio, this duplex has it all! Upper Residential unit has 3 Ex large bedrooms and 1 bathroom,bright, open-concept Kitchen and dining area and a private entrance, main floor commercial unit is recently renovated and is a flexible space with high-visibility storefront and excellent foot and vehicle traffic, units are separately metered and tenants pay their own utilities. This is a rare opportunity to own a dual purpose property in one of Windsor’s most historical neighborhoods. (id:60626)
RE/MAX Preferred Realty Ltd. - 584
1093-1097 Erie Street East
Windsor, Ontario
This is a rare opportunity to own a dual-purpose property in one of Windsor’s most historical neighborhoods. Whether you’re an investor, entrepreneur, or homebuyer looking for additional income potential, this duplex offers the perfect blend of residential comfort and commercial opportunity, Approx.1,220 sq feet of flexible commercial space ideal for office, barbershop, nail salon, boutique, and more is in a High-visibility storefront area with excellent foot and vehicle traffic, large windows providing plenty of natural light, separate entrance, washroom and storage spaces included on the main floor, Upper unit is a extra large 3 bedroom, 1 bath residential suite with separate entrance, open concept kitchen and dining room, both units are separately metered with tenants paying all utilities,If you are looking to add a fantastic income-generating property to your portfolio, this duplex has it all! (id:60626)
RE/MAX Preferred Realty Ltd. - 584
147 Escarpment Crescent
Collingwood, Ontario
4 bedroom end unit condo with over 1,600 square feet of living space! With a little updating, you can make this condo into your weekend retreat or full time residence with an open concept main floor featuring a spacious living room with wood burning fireplace and sliding door to your patio with mature trees. The kitchen features lots of storage and counter space. On the second level, you will find all four bedrooms and a 4pc bath but the highlight is the spacious Primary Bedroom with it's own 4pc ensuite. Laundry is located on the main floor in a separate room with lots of additional storage options. This is a great location being close to Cranberry Golf Course and steps to Collingwood's Trail System, shops and more making this a true four season destination. (id:60626)
Royal LePage Locations North
534 - 1450 Glen Abbey Gate
Oakville, Ontario
Welcome to your new home in one of Oakville's safest, most established neighbourhoods - Glen Abbey. Offering nearly 930 sq.ft. of bright, functional living space, this beautifully maintained 2 bedroom condo is significantly larger and more affordable than many of todays new builds, without compromising on quality or location. Move in just in time for the new school year! This warm and welcoming home is perfect for first-time buyers, young families, or anyone looking to right-size without giving up comfort. The spacious living area features a real wood-burning fireplace, ideal for cozy nights in. and yes, even marshmallow roasting is on the menu! Set in a clean, quiet, and well maintained complex with lush landscaping and a true sense of community, this home offers unmatched peace of mind and convenience. LOCATION, LOCATION, LOCATION! Glen Abbey is a sought after neighborhood known for its top-ranked schools... including Abbey Park, Loyola, and Pilgrim Woods, all within walking distance. Literally across the street, enjoy the Glen Abbey Community Centre, complete with a swimming pool, library, gymnastics club, skating rinks, tennis courts, fitness centre, and baseball diamonds.Walk to shopping, restaurants, parks, and cafes, or hit the nearby nature trails. Need to commute? You''e just minutes from major highways and public transit. Why settle for a tiny new-build condo when you can have more space, warmth, and lifestyle for less? If you're searching for an affordable home in a vibrant, family-oriented neighbourhood.... this is THE ONE. Come see why Glen Abbey remains one of Oakville's most desirable places to call home. (id:60626)
Right At Home Realty
53 Front Street
Gagetown, New Brunswick
This well established, well known business, on a popular, busy street in Gagetown, has been providing groceries, gas, firewood, bait, loto, tobabco, you name it, for many, many years. This store known both locally and the surrounding areas, offers an opportunity to have a wonderful business that caters to this wonderful community. This lovely business has plenty of shelving and space to offer a wide range of grocery items, beverages and snack food. The business is well situated on Front Street in this wonderful town of Gagetown. The business has an exclusive contract with Taylor Petroleum, who provides fuel for the store. There are public washrooms and an ATM located in the store for your convenience. The business is large and offers a designated space to use as a deli shop, pizza shop etc, currently not being used. There is plenty of storage area as well. This store is in excellent condition and ready to be taken over. Financial information will be provided to those who are interested and qualified to buy and only by signing a non disclosure agreement. The roofing will be replaced before closing. (id:60626)
Exp Realty
Smeaton Acreage
Torch River Rm No. 488, Saskatchewan
This beautiful 1288 sq ft home boasts 5 bedrooms and 2 baths. 2023-24 Reno’s include fresh paint, top of the line plank flooring and linoleum throughout main level. Brand new main bath and renovated 2 pc bath in 2023-24 with new countertops, sinks and brand new central air conditioner. Patio doors off dining room onto huge double tiered, west facing deck with new gazebo. Pride of ownership evident throughout. Located just over 2 km to the Smeaton corner store, this property is on 159.14 title acres. About 95 acres hay (yielded 120 bales in 2024), with some bush, fenced pasture, corrals with automatic water, and the riding arena, approx. 22x30’barn with two full stalls and four standing stalls, also tack room and feed room = beautiful set up for horses; 30x48’ shelter. If you plan to have cattle or horses, this is a great option for you! Plus there is a 24x26’ garage built in 2022; and a 24x40’ shop with wood heat, sheds, beautiful garden. This home has a natural gas high efficiency furnace and water heater, central vacuum, 2 wells and a dugout, reverse osmosis. Siding, shingles windows have been replaced within the last six years. Property is centrally located between Prince Albert (50 min) and Nipawin (40 min). Make this your new home! (id:60626)
RE/MAX Blue Chip Realty
169 Nellie Lake Road E
Iroquois Falls, Ontario
Half an acre on Nellie Lake in an unorganized township! This 4+1 bedroom home offers nearly 2,000 sq ft of living space plus a 22' x 23' heated attached garage. The open-concept layout is perfect for busy lakefront living, with ceramic tile flooring throughout the main level and natural gas radiant in-floor heating. The living room features a gas fireplace, and patio doors from the combined kitchen, dining, and living area lead to a deck with a built-in natural gas BBQ; ideal for watching over the beach. The main floor features a bedroom, a full 4-piece bath, and laundry facilities for added convenience. On the second level, the fourth bedroom has walk-out doors and an attached den; perfect for a games room, gym, craft space, or office. A second spacious bathroom features a walk-in shower and heated towel rack. Bonus features include a 240 sq ft insulated, wired, and heated bunkie and a lakeside sauna house with a screened-in sitting area. Enjoy added privacy with Crown Land to the east and direct access to trails, including OFSC snowmobile routes. 200-amp service, metal roof, drilled well, air conditioning, backup generator. Nellie Lake is a vibrant community and is ready to welcome you as its newest resident- (id:60626)
Zieminski Real Estate Inc
12293 Birch Avenue
Fort St. John, British Columbia
* PREC - Personal Real Estate Corporation. Discover your dream home in the central Grande Haven area, minutes from town on half an acre. This bungalow with a basement offers 4 spacious bedrooms, 3 bathrooms, & 2 cozy fireplaces, one on each level. The primary bedroom includes an ensuite, while the basement provides flexible extra living space. Utilize as a suite or as a second kitchen. Beautiful wooden finishes flow to a large covered deck with striking beams, perfect for gatherings. Two detached garages add incredible value: one with covered access from the house 16' x 26', & a massive 38' x 38' garage ideal for vehicles, equipment, or a workshop. Located in the coveted Ma Murray catchment, this property is perfect for move-up or relocation buyers seeking space & convenience. Don’t miss this opportunity to elevate your lifestyle! (id:60626)
Century 21 Energy Realty
310 Union Street
Fredericton, New Brunswick
Historical home, built in the early 1900s, in the heart of Fredericton Norths main business district. A one-of-a-kind opportunity for a single family looking to restore this unique property to its original glory, or a possible commercial investment. Sitting on 0.4 acres of prime real estate with a covered porch and a large back/side yards. The main floor offers a formal parlour, living room, butlers pantry, kitchen, bedroom and full bathroom. The upper level includes a living/dining room, 3 bedrooms, a full bathroom, and a full kitchen with laundry area. Off the kitchen you will find a deck with a panoramic view of the city and Saint John (Wolastoq) River. Zoned COR-1 with multiple commercial and residential accommodations. Home is to be sold as is, where is. (id:60626)
Keller Williams Capital Realty
119 Rowe Avenue
South Huron, Ontario
Almost Complete! Pinnacle Quality Homes is proud to present the HUDSON bungalow/townhouse plan in South Pointe subdivision in Exeter. All units are Energy Star rated; Contemporary architectural exterior designs. This 1134 sq ft bungalow plan offers 2 beds/2 baths, including large master ensuite & walk-in closet. Sprawling open concept design for Kitchen/dining/living rooms. 9' ceilings on main floor. High quality kitchen and bathroom vanities with quartz countertops; your choice of finishes from our selections (depending on stage of construction). 2 stage high-eff gas furnace, c/air and HRV included. LED lights; high quality vinyl plank floors in principle rooms. Central Vac roughed-in. Fully insulated/drywalled/primed single car garage w/opener; concrete front and rear covered porch (with BBQ quick connect). Photo is for reference only. (id:60626)
Sutton Group - First Choice Realty Ltd.
Royal LePage Heartland Realty
171 Owen Street
Norfolk, Ontario
This huge detached home in Simcoe offers 4 bedrooms plus massive unfinished attic room is brimming with potential. It offers a wealth of opportunities for those looking to create their dream home. The house features original architectural details throughout, along with a spacious backyard oasis and a basement with a convenient walk-out. Find an expansive living room with a large front-facing window and a cozy electric fireplace, perfect for gatherings. The living room seamlessly flows into the dining room, which boasts a generous side window that floods the space with natural light. At the back of the home, the kitchen provides ample cooking space and access to the back deck, ideal for outdoor entertaining. The second floor includes four spacious bedrooms and a newly updated three-piece bathroom featuring a walk-in shower. Additionally, there is access to the massive unfinished attic, which presents an exciting opportunity for conversion into additional living space. The partially finished basement offers a large recreation room equipped with new spray foam insulation, roughed-in 2 piece bathroom (as is condition) and a walk-out to the backyard, providing even more storage options. Step outside to discover the backyard with beautiful landscaping, a pond, a paved area suitable for sports, and a hot tub hookup. There's plenty of room for outdoor dining, making it an excellent space for entertaining. Located conveniently near various amenities in Simcoe, including parks, schools, shopping centers, and the Golf and Country Club. With some care and creativity, this property can truly shine! **EXTRAS** Main Floor: 802 sq ft, Second Floor: 644 sq ft, Low Ceiling: 458 sq ft, Attic: 356 sq ft and Basement: 786 sq ft (id:60626)
RE/MAX Escarpment Realty Inc.
7547 Edall Bay Road
Sheridan Lake, British Columbia
* PREC - Personal Real Estate Corporation. Welcome to Sheridan Lake! This 2 bedroom 800 sqft cabin sits on 0.38 acres with a beautiful waterfront beach area and approximately 125' of water front. Swim or fish from your beach on this private bay looking across at undeveloped crown land on the far shore. Inside you will find a beautiful wood / propane cook stove, which heats the cabin making it comfortable all year and access to a three seasons room to enjoy the evening air. This 2 bedroom cabin with drilled well and septic in place will make those weekend getaways enjoyable all year! Single garage and separate shop add lots of extra storage. Enjoy the best of what the Cariboo has to offer. (id:60626)
Exp Realty (100 Mile)
14993 5 Street Sw
Calgary, Alberta
Discover this charming detached 2-storey home with a developed basement in the desirable Millrise community! Conveniently located within walking distance of Fish Creek Park and Shawnessy LRT Stations, you’ll have easy access to shopping, cinemas, restaurants, and more. The spacious living room features large windows that let in abundant natural light, creating a warm and welcoming atmosphere. Cook and entertain in the bright kitchen, complete with stainless steel appliances, ample cabinetry, and a generous dining area. Step outside through the patio doors to your west-facing backyard, where you can relax on the expansive deck or use the gravel parking pad. The second floor offers a master bedroom, two additional bedrooms, and a full bath, perfect for family living. The fully finished basement includes a cozy family room, a fourth bedroom, a laundry/utility room, and plenty of storage space.This home is ideal for first-time buyers or investors looking for a fantastic opportunity. Don’t wait—call today to your favorite realtor schedule your showing! (id:60626)
Maxwell Central
463 Wolsley Street
Huron-Kinloss, Ontario
Discover the perfect blend of comfort and tranquility in this beautifully updated 3-bedroom, 1-bathroom bungalow, ideally situated on over half an acre along the serene river and scenic trail in the quaint village of Lucknow. Tucked away on a peaceful dead-end street, this home offers the ideal retreat for families or anyone seeking a serene lifestyle. Step inside to find a bright and airy living space that flows seamlessly into the modern kitchen, featuring stunning granite countertops that bring both style and functionality. The open layout is perfect for entertaining or enjoying cozy family evenings. The three spacious bedrooms provide a restful haven, while the well-appointed bathroom showcases contemporary finishes for your convenience. Venture downstairs to the expansive recreational room in the basement, offering endless possibilities for a playroom, home theater, or additional living space. A convenient mudroom off the garage provides a practical transition area for busy families, keeping your home tidy and organized. Outside, the generous yard presents an inviting space to relax, play, or explore the natural beauty of the river and trail right at your doorstep. The property also features a substantial 2-car garage (24 x 25), providing ample storage and parking. Don't miss the opportunity to make this charming bungalow your home, where modern updates meet the beauty of nature in the heart of Lucknow. Schedule your viewing today! (id:60626)
RE/MAX Land Exchange Ltd
26 Adair Avenue
Red Deer, Alberta
Welcome to this spacious and beautifully maintained 1.5 storey home, perfect for families looking for room to grow or those who love to host and entertain. Offering four bedrooms and four bathrooms, this home provides comfort, functionality, and ample space for everyday living. Step inside to find soaring vaulted ceilings and a bright front living room with tile flooring, ideal for relaxing or welcoming guests. The heart of the home is the open-concept kitchen, dining, and family room, featuring warm maple hardwood floors, a cozy gas fireplace, and large windows that fill the space with natural light. The kitchen is well-equipped with plenty of cabinetry, newer countertops, stainless steel and black appliances, a corner pantry, and an eating bar—perfect for busy mornings. A garden door off the dining area opens onto the spacious deck with a pergola with privacy screens, and a gas BBQ line, overlooking the fully fenced backyard—ideal for kids and summer gatherings. The main floor also features a combined laundry room and convenient 2-piece bath. Upstairs, you’ll find three bedrooms, including the primary suite with a 4-piece ensuite offering dual vanities and a walk-in shower. A bright loft area provides great flex space for a home office, play area, or reading nook. A 4-piece bath serves the two additional upstairs bedrooms. The fully finished basement offers in-floor heat, a large family room, a fourth bedroom, a 3-piece bathroom with shower, and a spacious utility/storage room. Additional highlights include a heated double attached garage with floor drain and rough-ins for hot/cold taps, and central a/c. Located close to walking trails, parks, playgrounds, schools, and East Hill Centre shopping—this home has it all and truly must be seen to be appreciated! (id:60626)
RE/MAX Real Estate Central Alberta
4149 17 Th Street Lot# 1
Vernon, British Columbia
Nestled in a quiet cul-de-sac steps from schools, shopping, and transit, this beautifully renovated half duplex is the perfect blend of comfort, convenience, and style. From the moment you step inside, you’ll notice the attention to detail — vinyl plank flooring flows seamlessly throughout both levels, complemented by fresh ceilings and a bright, modern palette. The heart of the home is a brand-new kitchen, complete with sleek appliances and contemporary finishes, ideal for weeknight meals or entertaining friends. The main floor features a welcoming living space, a convenient half bath, and a stacked washer and dryer, all conveniently tucked away for easy access. Downstairs, you’ll find three cozy bedrooms and a full bathroom — a layout perfect for families or guests needing a quiet retreat. Stay comfortable year-round with a brand-new heat pump, ensuring energy-efficient heating and cooling. Outside, enjoy summer evenings on the covered deck while the kids or pets play in the fully fenced backyard. A massive shed provides ample storage for bikes, tools, and more. Turn the key and move right in — everything’s been done for you. This is more than just a home; it’s a lifestyle upgrade. (id:60626)
Sotheby's International Realty Canada
210 Vine Street
St. Catharines, Ontario
Welcome to 210 Vine Street, where charm meets modern comfort! Step into this meticulously maintained 1.5-storey gem offering 4 spacious bedrooms, 2 full bathrooms, and a beautifully finished basement with in-law potential or investment opportunities. Main floor bedroom is currently used as an office and if that’s something you need, this one is perfect if you have clients visiting your home. The heart of the home is a stylish kitchen featuring sleek quartz countertops, a gas stove. Hardwood floors flow seamlessly throughout the main level. The private primary retreat upstairs boasts a walk-in closet and a luxurious ensuite with a deep soaker tub – your own personal oasis. Outside, enjoy a fully fenced backyard perfect for kids or pets, plus a detached 1.5-car garage with loads of storage space. Located in a quiet, family-friendly neighbourhood just steps from parks, schools, shopping, and transit. This is the one you’ve been waiting for – move-in ready and packed with upgrades (id:60626)
RE/MAX Escarpment Golfi Realty Inc.


