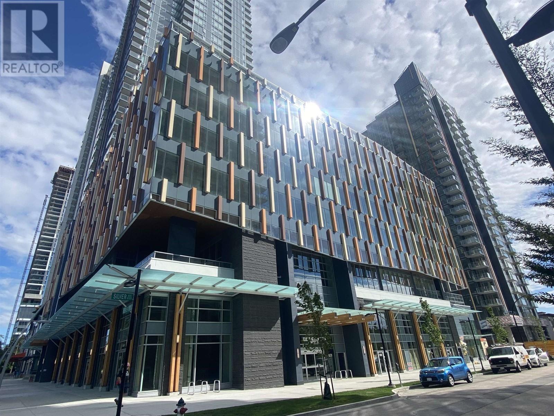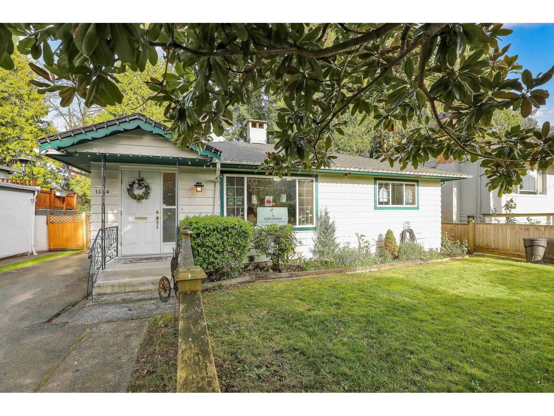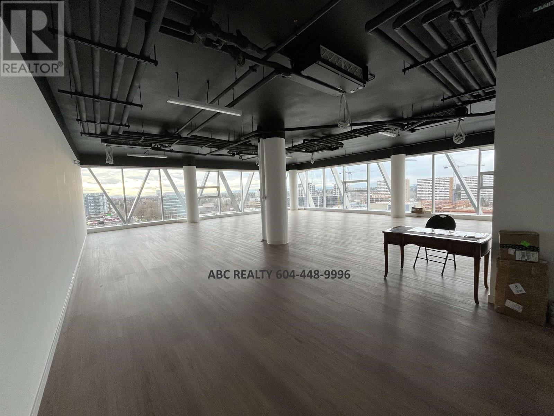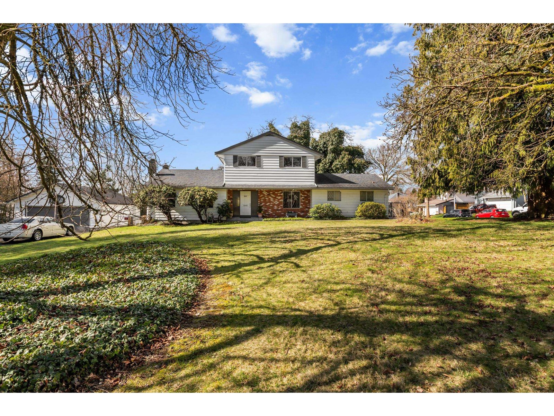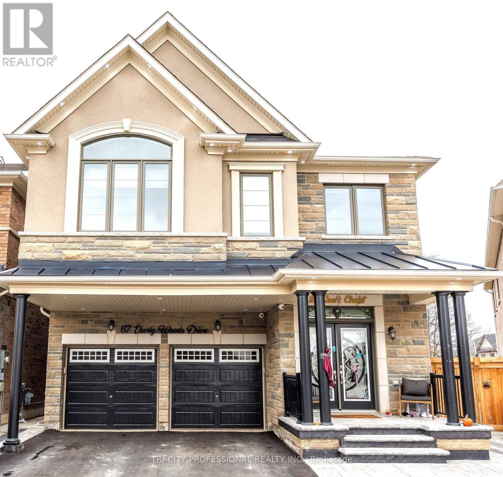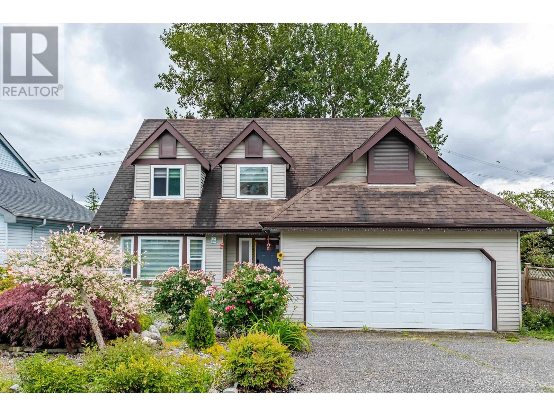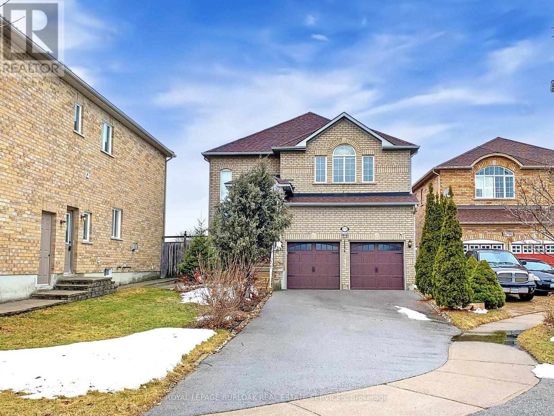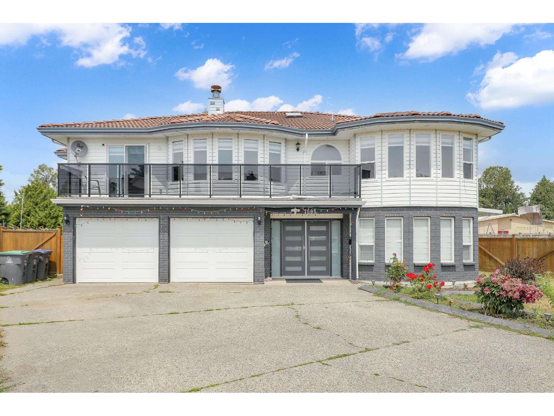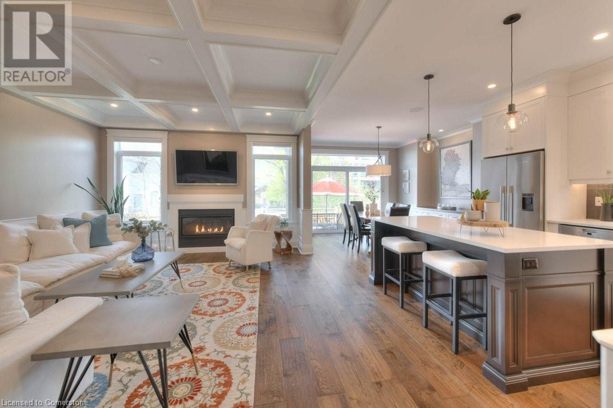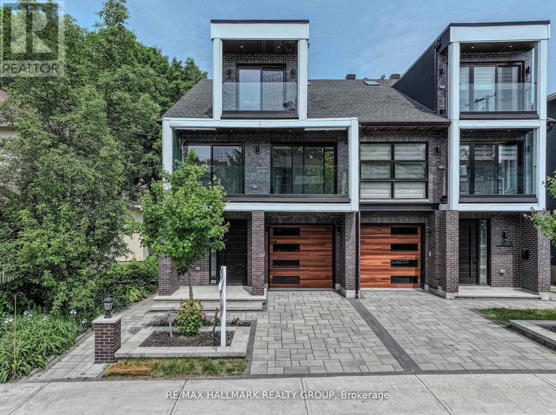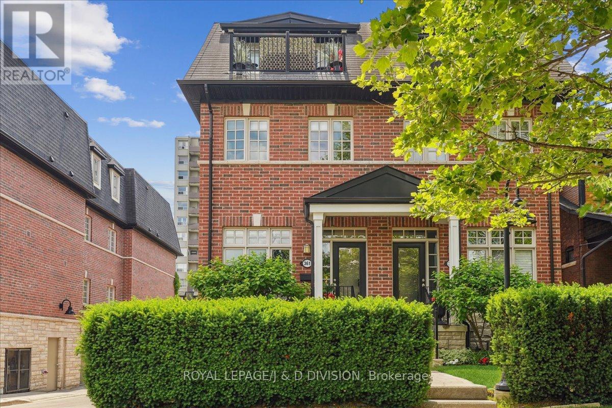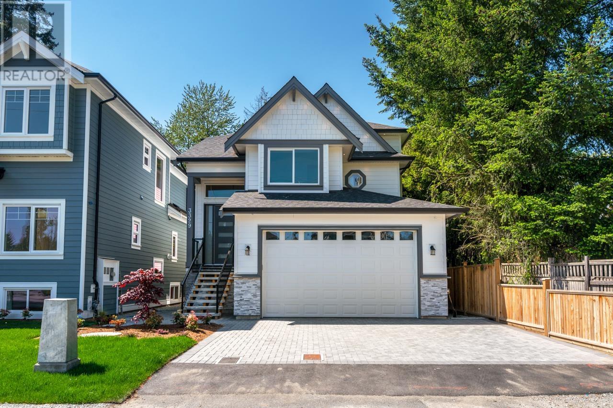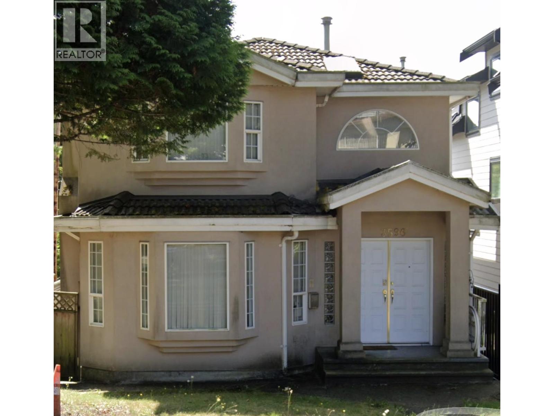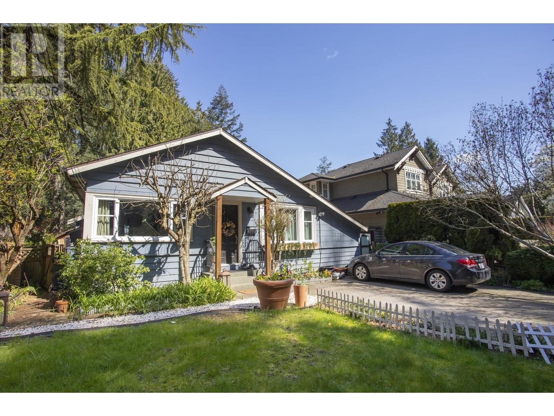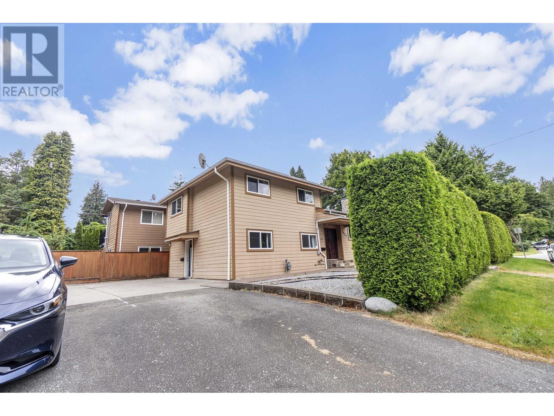514 6378 Silver Avenue
Burnaby, British Columbia
Located in the heart of Metrotown, this bright and quiet 5th floor corner unit offers south and east exposure with an efficient layout. Located in The Centre at Sun Towers, featuring high ceilings, floor-to-ceiling windows, individual HVAC, and a dedicated office lobby with private elevators. Amenities include a training room, 5 meeting rooms, business lounge, soundproof phone room, and an executive boardroom with digital booking and video conferencing. Additional services: concierge, private mailboxes, dry cleaning drop-off, and high-speed fiber-optic internet. Steps to SkyTrain. (id:60626)
Royal Pacific Lions Gate Realty Ltd.
1554 Stevens Street
White Rock, British Columbia
Property is currently being used as a Day Care. (id:60626)
Nationwide Realty Corp.
1115 6388 No. 3 Road
Richmond, British Columbia
The Paramount by Keltic, strategically positioned at the vibrant intersection of No. 3 and Cook in the heart of Richmond. Embrace the ultimate with this AAA Southwest, sub-penthouse corner unit, offering unparalleled views and just steps away from City Hall, Richmond Centre Mall, Skytrain station, financial hubs, medical facilities, delectable dining options, and more. Move-in ready featuring 10' ceilings, new floors and paint, an open layout, and floor-to-ceiling windows ready to transform your vision into reality. Stay comfortable year-round with HVAC, heating, and cooling options at your fingertips. The secured building provides peace of mind, complemented by visitor parking and convenient common washrooms. This is your chance to make a statement in Richmond's premier location. The Paramount is open to offers, inviting you to claim this extraordinary business space. Elevate your lifestyle and secure your place at the pinnacle of urban sophistication! (id:60626)
Abc Realty
54020 Rge Rd 261
Rural Sturgeon County, Alberta
This masterpiece home spans 7,741 sq. ft. PLUS a stunning 5,198 sq. ft. basement & 4-car garage situated on a fenced 3 acre paradise exuding luxury from the moment you arrive. The towering ceilings, intricate architectural details & exotic flooring set the stage for something truly extraordinary. Designed to showcase its beautiful setting, nearly every room offers breathtaking views. The grand entrance leads to an entertainer’s paradise, featuring a formal dining room & a DREAM kitchen w/massive windows, high-end appliances, custom cabinetry, & exotic stone finishes. The living room, with its river rock fireplace & soaring windows, is a work of art. With 7 bedrooms & 7 baths, the primary suite on the bonus floor boasts a magazine-worthy ensuite, California closet, fireplace & private deck. The lower level is equally impressive, featuring a family room w/fireplace, games room, gym, theater room w/bar, 3 bedrooms, 2 baths & ample storage. Surrounded by stunning scenery, this property is truly unique! (id:60626)
RE/MAX Elite
1554 Stevens Street
White Rock, British Columbia
DAYCARE OPPORTUNITY! (id:60626)
Nationwide Realty Corp.
4101 Ridgeline Dr
Shawnigan Lake, British Columbia
Welcome to 4101 Ridgeline! 3,000 sq ft custom home perched high on top of the ridge with breathtaking views. Endless possibilities for all. Natural light fills all the living spaces, while the 500 sq ft deck is perfect for entertaining - or relaxing - against a backdrop of coastal mountain vistas. Inside, the great room boasts a soaring 17-ft vaulted ceiling, and the chef's dream kitchen features solid wood cabinetry, island, high-end gas burners, separate pantries & stainless steel fridge. With 3 spacious bedrooms—including a primary retreat with walk-in closet, spa-like ensuite, this home is ideal for the retired couple who wants privacy and lots of room for family to stay and visit. The double garage with EV charger offers ample room for 2 cars with more room on the oversized driveway. RV parking. Hot tub. Workshop. Any concerns about the drive to town? Don't worry - you have a large wine cellar! Discover the endless possibilities. A must-see view that promises to leave you in awe. (id:60626)
RE/MAX Camosun
8661 148 Street
Surrey, British Columbia
Here's your opportunity to own one of the LAST DEVELOPMENT PARCELS in the neighbourhood. This CORNER LOT offers a SUBDIVISION possibility of future TWO R3 lots allowing you a fourplex or a higher density option. The current home features 4 beds / 3 baths and is occupied by ORIGINAL OWNERS. Highlights include expansive living spaces on the main level and a kitchen with ample cabinetry. Upstairs include 4 bedrooms including a generous sized principal room with ensuite. BONUS: DETACHED WORKSHOP with POWER allows multitude of possibilities. Located within walking distance to both levels of school and all major arteries including future Sky train station. Inquire today!! (id:60626)
RE/MAX 2000 Realty
67 Eberly Woods Drive
Caledon, Ontario
Stunning!!! Ultra Luxury, Ravine Lot, $400K Spent on Upgrades. This 5 Br Property Boasts High End Lucury Finishes Custom Done by Italian Designer. 2 Br Finished Basement, and 1 Studio in-Law Suite With Full Washroom. Whole House has Custome Upgrades Including High End Appliances, Built-In Speakers, Closets Organizers, Chandeliers, Remote Controlled Window Coverings, Wainscoting, No Carpets in Entire House, Electric Fireplace, Garage with Custom Storage, Potlights, Covered Finished Backyard with Barbeque Shed, 2 Separate Laundary Units, Separate Side Entrance to Basement, and Tons of Other Upgrades. See to believe!! (id:60626)
Tri-City Professional Realty Inc.
8152 Westminster Drive
Niagara Falls, Ontario
Welcome to this Stunning, fully renovated custom built Bungalow nestled in one of Niagara Falls most sought-after neighborhoods. Boasting nearly 3200square feet of impeccably finished living pace, this home offers luxury, comfort, and a versatility at every turn. Step inside to discover three spacious bedrooms and three beautifully updated bathrooms, including a luxurious primary suite that serves as a true retreat. The master features a spa-like ensuite with soaker tub, walk in glass shower, heated floors and stunning finishes throughout. This home has been transformed from top to bottom with high end finishes and thoughtful design. From the moment you step inside, the quality craftmanship and attention to detail are undeniable. The professionally landscaped backyard is a private oasis, complete with an in-ground pool, hot tub, and plenty of space for outdoor entertaining. Surrounded by mature trees and privacy fencing, its the perfect escape after a long day. The lower level is currently set up as a fully functional hair salon, but could be easily converted into a spacious in-law suite, ideal for multi generational living. Major updated include All Windows, A/C, Furnace, and Roof, so there is nothing to do but move in and Enjoy. Don't miss your chance to own this turn key luxury home in one of Niagara's most desirable areas. (id:60626)
Revel Realty Inc.
495 Berford Lake Road
South Bruce Peninsula, Ontario
A Private Waterfront Sanctuary Like No Other — 6.8 Acres of Secluded Luxury on Berford Lake with your coveted sunset views! Tucked into the trees and wrapped in complete privacy, this is where luxury meets wilderness. Over 230 feet of pristine, deeded waterfront and nearly 7 acres of wooded beauty make this custom Shouldice stone retreat one of the Bruce Peninsula’s most exclusive offerings — a rare opportunity to live immersed in nature, right on the water. From the moment you arrive, the sense of stillness is unmistakable. A long, private driveway winds through the trees, leading you to a timeless, bungaloft-style home where vaulted ceilings and natural light flood the open-concept main floor. Every detail here is designed for comfort and ease: a generous kitchen and living area, a spacious main-floor primary bedroom, full laundry, and a large four-piece bathroom offer seamless, single-level living. Upstairs, a cozy loft-style sitting area overlooks the space below, creating a peaceful spot to read or reflect. Two additional bedrooms and a two-piece bath complete the second level, offering flexibility for guests, family, or creative use. But it's the outdoor experience that transforms this property into something truly special. A wraparound deck offers front-row views of Berford Lake’s crystal-clear water — perfect for quiet mornings or evening sunsets. The landscaped side patio, complete with fire pit, invites unforgettable nights filled with laughter, conversation, and starlit skies. And the basketball court adds an unexpected, playful element to this refined escape. Swim, paddle, or fish from your private dock, where the water is sand and rock-bottomed, and remarkably clean. Though it feels like a world away, you're just minutes to Wiarton and close to Colpoy’s Bay, Oliphant, Georgian Bay and Lake Huron, with restaurants, shops, and the hospital all within easy reach. This isn’t just a home — it’s a legacy. A place to slow down, reconnect, and live fully. (id:60626)
RE/MAX Solid Gold Realty (Ii) Ltd.
2378 Mariana Place
Coquitlam, British Columbia
Great opportunity to own your new home for the whole family with over 3000 square ft living spaces in Cape Horn area. This 3 level home features bright kitchen with lots of storage space, adjacent eating area & family room. Walk onto upper balcony with space for entertaining & views of the Park to watch the kids play. Upstairs boasts Primary bedroom with en-suite bathroom has double vanity and skylight. A lot upgrades were done since 2022 including whole kitchen renovation, double glazed windows, electric fireplace, etc. Ideal location, quick access to all HWY´s. Separate entrance from basement with 3 bedroom and 1 den, could be a great mortgage helper! Open House Jul 26 2-4 PM. (id:60626)
Lehomes Realty Premier
3118 & 3122, 4310 104 Avenue Ne
Calgary, Alberta
Court-appointed/receivership sale !! The Receiver is requesting that all offers be submitted by 5:00pm on Friday July 18, 2025, for consideration by the Receiver. Please note that any sale will be on a strictly "as is, where is" basis with no representations or warranties of any nature. Retail space for sale in one of the biggest retail plazas in Jacksonport NE Calgary and in very close proximity to the Airport. it is one of the busiest retail plazas in NE Calgary. Includes 2 units together for a combined total of 2268 sqft (as registered on the condo plan). Both units can be sold jointly as there is no demising wall in between the units, or they can be sold separately as well. These particular units are south-facing while backing on to another 2 rows of parkings. They feature a front and back man door access, lots of exposure. Great location, on the Northwest corner of Metis Trail and 104th Avenue NE. Very close to communities like Cityscape, Skyview, Cornerstone and Redstone. This development has designated these units for fully retails uses with C-Cor3 Zoning with lots of extra parking. This Bay allows you to open most retail businesses EXCEPT Medical or Dental Care, Pharmacy, Indian/Pakistani restaurant or sweet shop, Liquor store, Indian/Pakistani grocery store or daycare (or early learning facility). Feel free to call your favorite Realtor for any questions. Thanks (id:60626)
Royal LePage Metro
259 E 23rd Street
North Vancouver, British Columbia
This elegant and inviting residence offers three levels of well appointed, executive style living space set on the scenic bluff of Central Lonsdale. The main floor features an open concept living and dining space seamlessly integrated with a bright sophisticated kitchen. Upstairs are three bedrooms, including an exquisite primary suite, and two spa-inspired bathrooms. Downstairs you'll find a spacious laundry room, ample storage and a recreation room. There is even space for a nanny or guest suite. Tastefully finished with gorgeous hardwood floors, custom cabinets and sleek, modern lighting this home also boasts an over-sized garage and a convenient location close to all the amenities and comforts of quality living on Vancouver's sought after North Shore! (id:60626)
RE/MAX Crest Realty
6786 Kazoo Court
Mississauga, Ontario
Nested in Meadowvale Village, backing onto parkland ravine, this beautiful home boasts (4+1)bedrooms, 4 (3+1) bathrooms featuring 9ft ceilings on main level, upgraded kitchen with quartz countertops and stainless steel appliances, living room with a fireplace facing beautiful backyard, nicely finished basement with separate entrance providing a bar, island, recreation area and a study/game room which can be used as 5th bedroom. Hardwood floors throughout the house. Double garage plus an extra long driveway accommodating totally 7 cars. Very close to all Amenities, Highways, Public transports, Trails, Parks and Shopping's. Only 2 minutes drive to Hwy 401; 4 minutes to Heartland Town Centre Shopping Mall. A must see property. (id:60626)
Royal LePage Burloak Real Estate Services
7595 122a Street
Surrey, British Columbia
FULLY UPDATED FAMILY HOME with SUITES! This extensively renovated 8-bed, 4-bath home offers over 3,600 sqft of living space on a 7,060 sqft lot. The upper level features open concept living with 4 bdrms, while the lower level includes two self-contained 2-bdrm suites w/separate laundry; perfect as mortgage helpers. Upgrades include a brand-new kitchen with newer appliances, modern bathrooms, new flooring, fresh paint, updated lighting, custom blinds, closet organizers, a revamped patio, and more. Situated on a quiet cul-de-sac in the desirable Strawberry Hill area, just steps to Westerman Elementary/Strawberry Hill Elementary. Complete with a double garage and a large driveway - this move-in ready home is a must-see! Walking distance to Gurdwara, Mosque, parks, schools, transit and all other amenities. Perfect location!!! (id:60626)
Century 21 Coastal Realty Ltd.
12 George Street
Waterloo, Ontario
Stunning semi-detached home offering over 3,500 sq. ft. of carpet-free, professionally finished living space just steps from the heart of Uptown Waterloo. Enjoy walkable access to the city’s best restaurants, shops, cafes, trails, and the LRT—this location is second to none for lifestyle and convenience. Inside, you'll find 3 spacious bedrooms plus a loft, 4 bathrooms, and exceptional finishes throughout. The gourmet kitchen features quartz countertops, custom cabinetry, built-in appliances, beverage fridge, apron sink, pot filler, three-line water system, and a cozy coffee nook. Elegant hardwood and porcelain tile floors, coffered ceilings, and oversized windows add warmth and light. The primary suite is a private retreat with a 9ft raised tray ceiling, two custom walk-in closets, and a spa-style ensuite with heated floors, steam shower, soaker tub, double vanity, and water closet. The upper loft includes its own HVAC system and a bathroom with heated floors and shower. Additional highlights include a main-floor office, custom mudroom with built-ins, second-floor laundry with cabinetry, and bedroom closets with organizers. The finished lower level offers high ceilings, in-floor heating, large windows, and rough-ins for a bathroom and wet bar. Premium audio throughout: 5.1 surround sound in the great room plus built-in speakers in the kitchen, den, ensuite, loft, and basement—plus two Sonos-ready rooms. The exterior is fully landscaped with a composite deck, aluminum railings, privacy fencing, wrought iron gate, concrete walkway, and a paved driveway. This home perfectly blends luxury, low-maintenance living, and an unbeatable Uptown location. (id:60626)
Chestnut Park Realty Southwestern Ontario Ltd.
185 Carleton Avenue
Ottawa, Ontario
Welcome to 185 Carleton Ave. A Masterpiece in Champlain Park, This ultimate luxury residence redefines modern living, offering an exceptional blend of design, comfort, and location. Boasting 4+1 spacious bedrooms and 5 bathrooms, this stunning home includes a fully self-contained second dwelling unit (SDU) complete with its own bedroom, family room, full bathroom, and a full suite of appliancesideal for extended family, guests, or a premium rental opportunity. The heart of the home is a custom-designed kitchen, featuring high-end appliances, a two-tone cabinetry design, oversized countertops, and elegant ambient pod lighting. It flows seamlessly into a sun-drenched living space framed by floor-to-ceiling windows, perfect for both relaxation and entertaining. The second floor hosts a serene primary bedroom with a private ensuite and a custom walk-in closet, while two additional well-sized bedrooms each enjoy access to their own balconies. The third-floor master suite is a true retreat, complete with a private loft, spa-inspired ensuite, a second walk-in closet, and a private balcony, sky light. Every inch of this home has been thoughtfully craftedfrom sleek modern finishes and custom lighting to Google Smart Home integration that puts lighting, climate, and entertainment at your fingertips. Set against a backdrop of mature urban greenery and surrounded by professionally landscaped grounds, this home is within walking distance to the Ottawa River, beaches, Westboro, Wellington Village, top-rated schools, parks, cafés, and restaurants. 185 Carleton Avenue is a rare opportunity to own a truly unique, contemporary home in one of Ottawas most sought-after neighborhoodswhere luxury meets lifestyle. (id:60626)
RE/MAX Hallmark Realty Group
13593 Birdtail Drive
Maple Ridge, British Columbia
This brand-new luxury home sits on an elevated corner lot, "one of the largest lot sizes (5,788 sq ft) compared to others" in prestigious Silver Ridge West, with panoramic views and abundant natural light. Enjoy seamless indoor-outdoor living with an open-concept main floor featuring a gourmet kitchen, gas f/p, and an covered patio with BBQ hookup-plus direct access to a spacious green backyard, perfect for entertaining. The home features 6 spacious bdrms and 5 baths, includes 3 upstairs bdrms, all with ensuite. A fully self-contained legal 2-bdrm suite with its own separate entrance adds extra value-perfect for extended family or rental income. Built with solid construction and high-quality modern finishes, thoughtfully designed in every detail. Open house: July 19 & 20 from 12-2pm (id:60626)
Luxmore Realty
361 Roehampton Avenue
Toronto, Ontario
This executive townhome with tasteful modern finishes is nestled in the traditional peaceful neighbourhood setting of the Mt. Pleasant Village community in the heart of Midtown Toronto. Renovated just four years ago, it combines modern luxury with exceptional functionality. As an end unit there is plenty of light to brighten your day. The gourmet kitchen features Bosch stainless steel appliances, quartz waterfall countertop, a wine fridge, a fabulous island with seating, plus a built-in banquette for cozy meals. The home is further enhanced with hardwood floors throughout, pot lights, ceiling speakers, crown moulding, and an elegant electric fireplace on the main floor. The luxury bathrooms and gourmet kitchen are sleek and contemporary. The spa-like primary ensuite with marble accents has a heated floor, large steam shower with rainfall shower head and oval free standing tub for indulgent relaxation. Offering a landscaped front garden or step out to the upper terrace among the treetops to linger, breath deeply and listen to the birds. This home is truly an oasis in the city. With four spacious bedrooms, two and a half baths, and custom built-ins including wall to wall closet in the primary bedroom is ideal for those who appreciate thoughtful design. Two side by side parking spots in the underground garage, proximity to popular city corners and the subway further elevate this townhomes appeal. Located just steps from the soon-to-be-completed Crosstown LRT line stop at Mt. Pleasant, youll enjoy seamless transit access. Plus, the green spaces of Sherwood Park, Blythwood Ravine, Mt. Pleasant Cemetery, and Sunnybrook provide the perfect natural escape. Visit and see so much more in this special home. (id:60626)
Royal LePage/j & D Division
3329 Oxford Street
Port Coquitlam, British Columbia
Brand New home Designed by Award-winning architect Bob Rusbourne . This Quality built 3 level open concept home comes with total of 5 beds & 5 baths plus a full size den. High end finishing throughout; 12 foot high Foyer, 7 foot long waterfall quartz island & countertops, 10 foot ceiling on main floor with modern powder room, wok kitchen and a 16'x12' deck. Brand products in all aspects like Kohler, Delta, LG, Faber etc. 9 foot high 3 bedrooms with ensuite on the upper floor.Master comes with the balcony oversee the fence yard and has the walk-in closet & 5 piece bath with freestanding soaker tub.9 foot high Legal 2 bedroom suite down with bright basement.Double attached garage with extra 9 feet high door good for truck. Super location,bus stop and schools near by. A Must See! (id:60626)
Pacific Evergreen Realty Ltd.
5733 - 5735 Crescent Drive
Delta, British Columbia
A rare find - 5733-5735 Crescent Drive offers something for everyone! Sitting on a 10,871 sqft lot, this 6-bed duplex is perfect for investors, builders, families, & multigenerational living. With rental income potential, you can hold & earn while you plan your next move. Approved for two 5,435.5 sqft lots, each with 2,560 sqft home, this property is development-ready. Plus, Delta's new Multiplex Strategy may allow for even more density - check with the city for options! Located near Hwy 17, schools, shopping, transit, & Ladner Village, this is a chance to live, invest, or build in one of Ladner's most sought-after areas. Don't miss out! (id:60626)
RE/MAX Real Estate Services
3596 Turner Street
Vancouver, British Columbia
Well-kept 3-level home on a sunny corner lot in the desirable Renfrew area. This functional layout features 4 spacious bedrooms on the main and upper levels, plus a 1-bedroom self-contained basement suite with seperate entrance, ideal for mortgage helper or in-laws. Highlights include 2 fireplaces, baseboard water heating, newer laminate flooring throughout, crawl space for extra storage, skylights, tile roof, and a double garage with lane access, corner lot provides more street parking spots. Excellent location: Close to schools, parks, Kootenay bus loop, and Boundary transit routes. Easy access to Hwy 1, 5 mins Drive to PNE & Adanac Park, and 6 mins drive to Brentwood Mall. A fantastic opportunity for families or investors! (id:60626)
Sutton Group-West Coast Realty
1232 W 21st Street
North Vancouver, British Columbia
Nestled in the coveted Pemberton Heights neighborhood, this charming family home sits on an impressive 8800 square ft lot, priced well below assessed land value. Directly across the street from IB-designated Capilano Elementary School, walking distance to The Corner Stone Bistro, this is the ultimate family-friendly location. The bright, cozy main level features 3 bedrooms, 2 bathrooms, and 2 gas fireplaces, has a functional floor plan that leads to a private and peaceful sundeck and yard. Below, find a separate entrance suite with its own kitchen-ideal for extended family or rental income. New home design plans and architectural drawings are available, along with a completed Geotechnical Review. Lots of potential on this lot. Open house Sat/Sun June 28/29, 2-4. (id:60626)
Babych Group Realty Vancouver Ltd.
1685 Hope Road
North Vancouver, British Columbia
Welcome to 1685 Hope Road, a beautifully updated family home in the heart of Pemberton, North Vancouver. This charming 3-bedroom, 3-bathroom residence features a bright and spacious layout with stylish renovations throughout, including an updated kitchen, fresh paint, and flooring. Enjoy a private, sun-drenched backyard perfect for entertaining or relaxing in peace. Bonus: a fully separate bachelor suite with its own entrance, ideal as a mortgage helper or guest space. Located just steps from transit, shops, schools, and trails, this home offers unbeatable convenience and lifestyle. Don´t miss this excellent opportunity in one of North Vancouver´s most desirable neighbourhoods! Please NO TOUCHBASE. TEXT ONLY to book your showing. (id:60626)
Royal Pacific Realty Corp.

