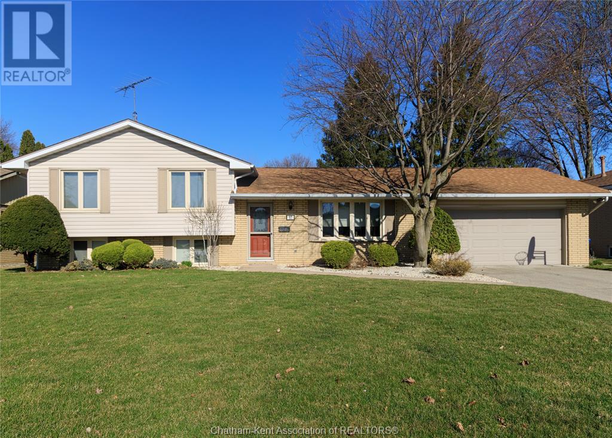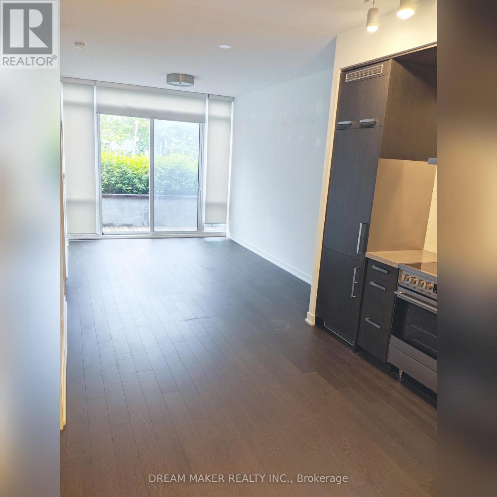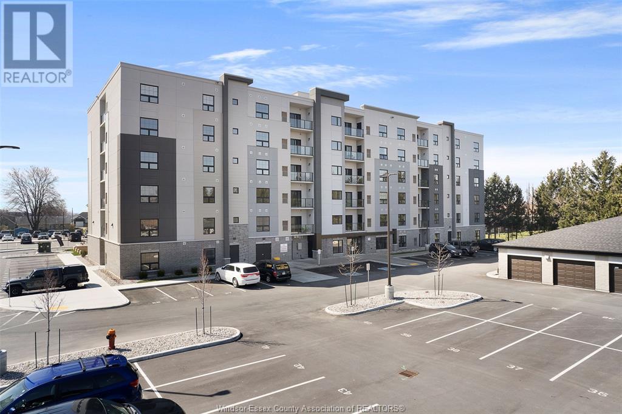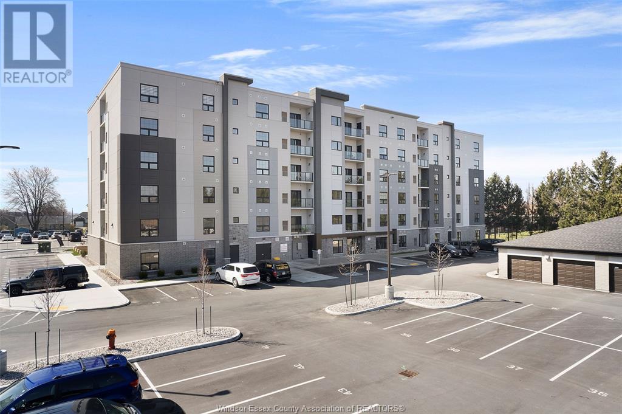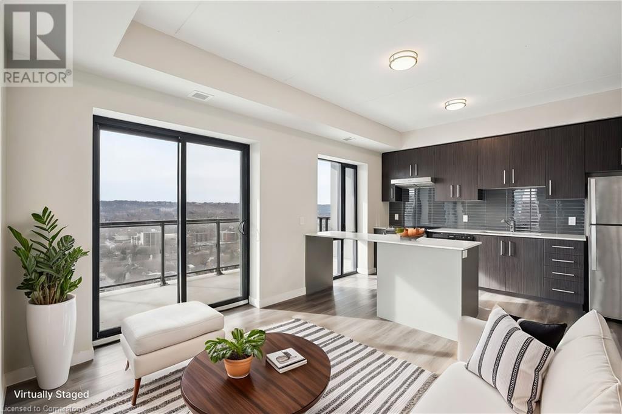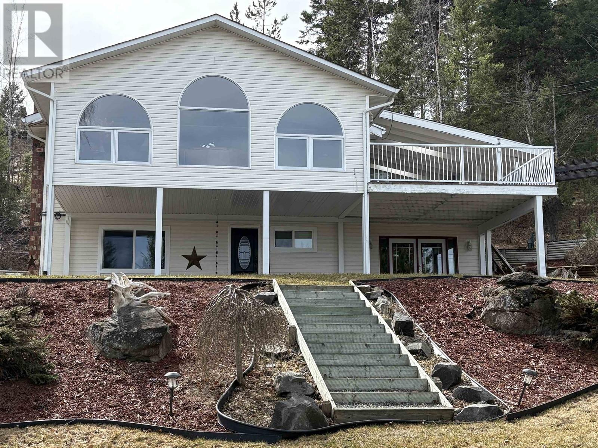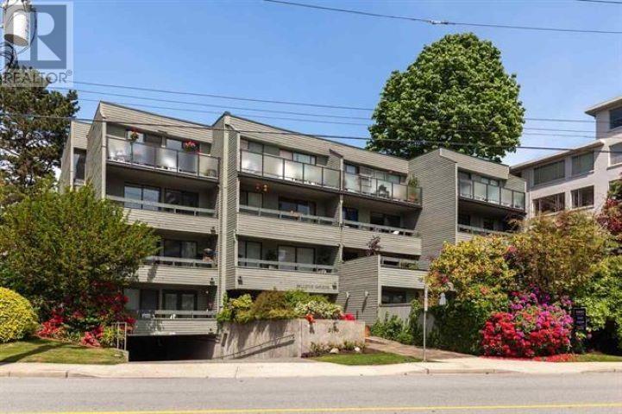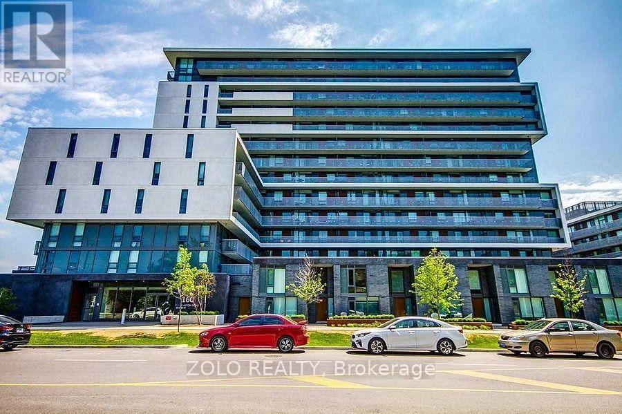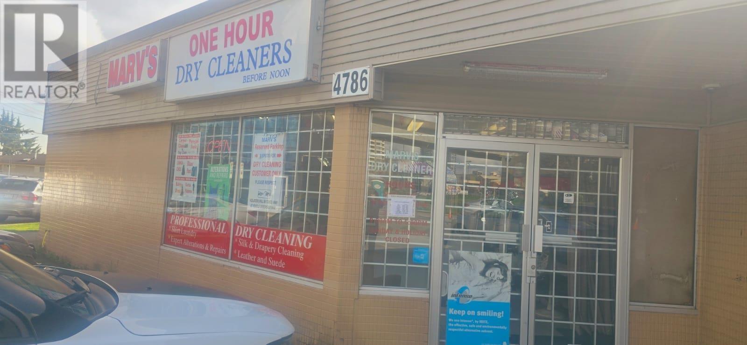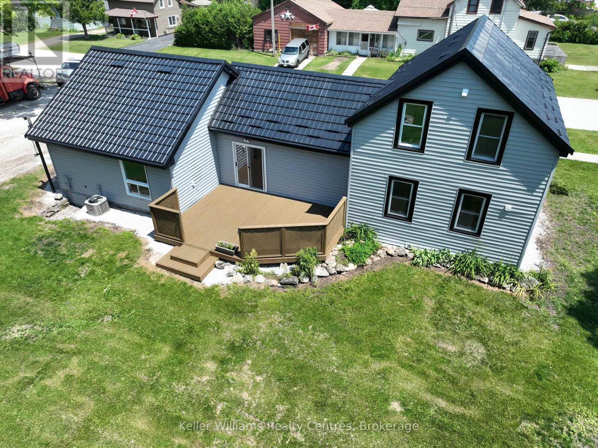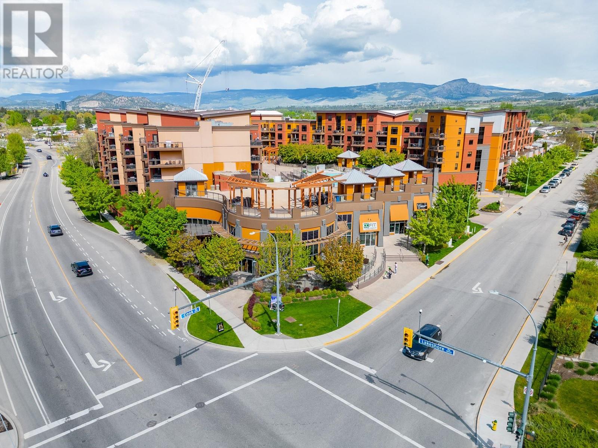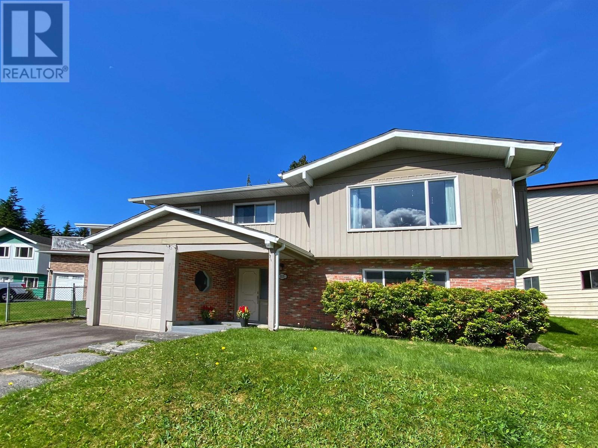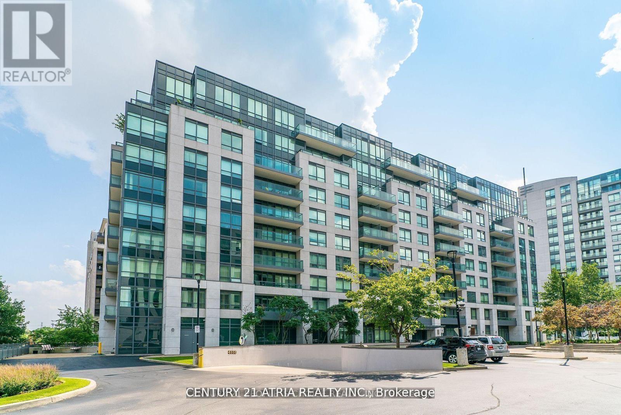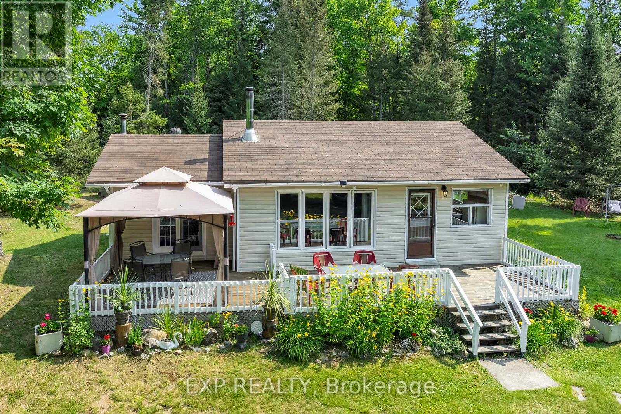17 Baldoon Road
Chatham, Ontario
Your Next Chapter Starts Here! Once upon a time, there was a happy little house tucked in a great neighbourhood where neighbours wave and kids ride bikes till the porch lights come on. When you open the door, you’ll feel it—this house just feels like home. Upstairs, you’ll find three sunny bedrooms. Big windows, warm light—perfect for morning snuggles and bedtime stories. Downstairs, there’s an extra room waiting for you to make it yours. Maybe it’s the perfect spot for kids to play and make a mess (that you don’t have to look at!), a comfy guest room for when family visits, or a quiet corner where you can sip your tea and get some work done in peace. The 1.5 bathrooms keep busy mornings running smoothly and bath time easy. Plus, there’s a laundry room big enough to catch all those muddy soccer uniforms and wet dog towels—because we know real life happens here. The best part? The great room addition. It’s huge (30' x 21') and welcoming—movie marathons, birthday cakes, holiday dinners—this is where the good stuff happens. Tucked in the corner is a fabulous custom hobby nook. Office? Crafting table? Puzzle palace? You decide! Step outside and you’ll find a backyard that’s calm and cared for. Pretty flowers, a peaceful pond, and the perfect spot for lemonade in July or a warm coffee while the leaves dance in October. And for the ones who need space for bikes, trucks, or all the boxes you promise to sort “one day”—the three-car garage is ready and waiting. Very unique at this price point! This isn’t just another house. This is where your new memories live—where giggles echo, dreams grow, and everyone feels they belong. Come see it for yourself… your next story starts here. *Leaf filter gutter guards added April 2023. On demand hot water heater. Furnace 2020. New dual heat pump in 2024. HVAC and on-demand hot water tank serviced yearly. (id:60626)
Nest Realty Inc.
4 - 455 Front Street E
Toronto, Ontario
This 1 + Den has a spacious layout and a functional den perfect for an office space, or bedroom. MODERN KITCHEN with Built-in appliances. HARDWOOD FLOORS throughout. Be in the middle of ALL THE ACTION - The Iconic Distillery District, St. Lawrence Market, Riverside, & Cherry Beach, YMCA, Dining, Pubs, & Cafes are steps away. Enjoy Easy Commuting With Access To Streetcars, The DVP, & Gardiner Expressway. Amenities Including 24 HR Security & Concierge, A Full Sized Gym, Party Room, Pool Table, Guest Suites, Sauna, Theatre, & Rooftop Patio With Gardens, & BBQ's, & Lounges. Maintenance Fees INCLUDES High Speed Internet. PARKING AVAILABLE for Lease! (id:60626)
Dream Maker Realty Inc.
1403 Maitland Drive Ne
Calgary, Alberta
Welcome to this beautiful bungalow on a huge corner lot with a total of 4 bedrooms, 3 on the main floor and 1 in the basement. As you step in the house, you will be amazed with a bright and spacious main floor with a huge living area, dining and kitchen. Tons of features - Furnace with central air conditioning, Separate entrance to basement, Paved back lane, Double heated garage with extra paved parking stall. This home is close to schools, parks, playgrounds and shopping areas. Schedule your private showing today! (id:60626)
Real Broker
190 Main Street East Unit# 302
Kingsville, Ontario
Welcome to this centrally located luxurious condo in the Town of Kingsville, Canada's most southern town! Brand new, never occupied 2 bedroom unit featuring open concept kitchen, dining, and living rooms. Primary bedroom has walk-in closet and ensuite bath, in-suite laundry room, additional 4 piece bath, kitchen with quartz counters and private balcony with eastern views. Location is fantastic with so many amenities within walking distance. (id:60626)
RE/MAX Preferred Realty Ltd. - 586
190 Main Street East Unit# 302
Kingsville, Ontario
Welcome to this centrally located luxurious condo in the Town of Kingsville, Canada's most southern town! Brand new, never occupied 2 bedroom unit featuring open concept kitchen, dining, and living rooms. Primary bedroom has walk-in closet and ensuite bath, in-suite laundry room, additional 4 piece bath, kitchen with quartz counters and private balcony with eastern views. Location is fantastic with so many amenities within walking distance. (id:60626)
RE/MAX Preferred Realty Ltd. - 586
15 Queen St S Street S Unit# 2114
Hamilton, Ontario
Gorgeous 2 bed/1 bath unit at Platinum Condos, at the corner of King & Queen in downtown Hamilton - stellar views! This bright and modern unit feat. 9-foot ceilings and laminate flooring throughout, the open-concept design feels spacious and inviting. The upgraded kitchen boasts extended-height cabinets, stainless steel appliances, a stylish backsplash, and quartz countertops, while the full-size in-suite laundry adds convenience. Step onto your private, large balcony to enjoy stunning escarpment and city views. This unit also includes parking and a locker for added practicality. Located just steps from Hess Village, breweries, shops, restaurants, and cafes, everything you need is at your doorstep. Commuters will appreciate the proximity to Hamilton GO, West Harbour GO, and major bus routes, with McMaster University and Highway 403 just minutes away. Residents of Platinum Condos also enjoy exceptional amenities, including a state-of-the-art gym, yoga deck, party room, and rooftop terrace. (id:60626)
Sutton Group Quantum Realty Inc
5264 Kallum Drive
100 Mile House, British Columbia
Don't miss this! Listed well below assessed value with a motivated Seller. A well maintained 3 bedroom 2 bathroom family home, just minutes from the 108 Elementary School and markets, and just 10 minutes from the amenities of 100 Mile House. The bright and airy open space living area is perfect for large family gatherings or entertaining. A double sided natural gas fireplace adds a welcoming touch, and the basement fireplace adds that extra comfort. Covered and open decks offer a great place to enjoy the outdoors, to enjoy both the beautifully landscaped yard and views of 108 Lake. Just moments from the scenic walking trails of the 108, this home offers a great lifesytle. A 2 bay 30' x 30' detached garage rounds off this perfect package. (id:60626)
RE/MAX 100
345 - 570 Lolita Gardens
Mississauga, Ontario
Beautifully renovated One bedroom + Den in a low rise boutique-style building. Tucked away in a quiet and highly desirable neighbourhood this unit features numerous renovations including an updated modern kitchen, a fully renovated bathroom, updated flooring throughout, new light fixtures and freshly painted. The kitchen is a chefs dream and features gorgeous quartz countertops, under cabinet lighting, easy-to-clean glass tiled backsplash, a generous pantry, breakfast bar, plus a convenient touchless faucet and a built-in filtration system for drinking water. The bright and spacious open concept Living and Dining rooms are great for relaxing or entertaining and lead to a private and serene balcony complete with gas hook-up for BBQ... rarely found in a condo. The den is a separate room and large enough to potentially be used as a 2nd bedroom or home office and the primary bedroom features a walk-in closet and semi-ensuite that leads to the fully renovated bathroom complete with new bathtub, new vanity, new flooring, shower niche and fog-resistant LED mirror. Other features include In-suite laundry, parking spot, storage locker and low maintenance fees. The building amenities include a gym, party room and a rooftop terrace. Perfectly located just minutes from all major highways including 403, QEW, 401, 410 and 407, easy access to Transit, Go Train, shopping, schools, parks and trails. (id:60626)
RE/MAX West Realty Inc.
407 2119 Bellevue Avenue
West Vancouver, British Columbia
In the Heart of Dundarave, North facing, beautiful and bright 1 bedroom + 1 bath home in seaside Bellevue Gardens. Open concept floor plan offering renovated kitchen with newer appliances. Large living room with floor to ceiling glass window opening onto your private patio oasis. Steps to WV Community Center, Seniors Center, Transit, Library & Ambleside and Dundarave's best restaurants & shopping. This smaller, boutique style building has a pro-active strata that is well run and safe. Rentals Allowed. Great investment property for First time homebuyers. 1 secure parking space & storage locker. Unit is tenanted will need notice to show. (id:60626)
Amex Broadway West Realty
1305 - 160 Flemington Road
Toronto, Ontario
Affordable Bright and Spacious 2 Bed, 1 Bath Condo for Sale! It's a corner unit with an unobstructed view. Experience the vibrant lifestyle, perfectly situated in a Prime Location. Minutes from Yorkdale Shopping Centre and the Yorkdale Subway Station, Easy access to Highway 401, surrounded by trendy coffee shops, top-rated restaurants, grocery stores, prestigious universities, and Only 20 mins to Downtown Toronto. Perfect for professionals, couples, and individuals seeking convenience, comfort, and style with the bonus of a TTC bus stop located right outside the building. The residence offers Resort-Style amenities, including a spacious courtyard, a cozy patio area, a Fully equipped gym, 24-hour concierge service, an elegant party/meeting room and luxurious guest suits, available for visiting friends and family. This property is a must-see! (id:60626)
Zolo Realty
4786 Imperial Street
Burnaby, British Columbia
This well-established business has been in operations for several years. It is not a regular dry-cleaner/satellite location, but a unique 2 in 1 concept with a full-fledged plant carrying all A-Z necessary equipments from' ECO-FRIENDLY' and newer brands plus a well-organized pick-up or service area in the popular Metrotown location. This very efficient and diversified business model is attractive to many entrepreneurs because of the demand and low cost. This dry-cleaner caters to the general public, also has tie-up with nearby satellite locations with added potential to add Contracts. The Potential Buyer can launch an app and create b2b business model at the subject location with pick-up and delivery options. Seller may consider Vendor-financing for the right Buyer. (id:60626)
Nationwide Realty Corp.
52 Queen Street W
South Bruce Peninsula, Ontario
Welcome to 52 Queen Street West, the heart of Hepworth Living, on a double lot with possibility to severe and sell off. Step into comfort, convenience, and connection at this beautifully renovated 4-bedroom, 2-bath home in the welcoming community of Hepworth. Whether you're looking to settle in full-time or enjoy a stylish weekend retreat, this move-in-ready property offers a complete lifestyle package. Inside, you'll find a fully redone interior, new plumbing, updated wiring, fresh finishes throughout, and a crisp steel roof and a furnace installed 2023 for peace of mind. The spacious layout features a private upstairs primary suite with an ensuite bath, giving you your own sanctuary to relax. The attached single-car garage adds everyday convenience, while thoughtful updates ensure modern living with classic charm. But the real magic? The location. Nestled in Hepworth, you're just 10 minutes to the sandy shores of Sauble Beach, 20 minutes to the amenities and hospitals of Owen Sound, and only steps from the local school making it ideal for families, professionals, or retirees alike. On weekends, enjoy exploring the Bruce Trail, paddling on nearby rivers, or grabbing ice cream after the beach. In the winter, cross-country ski or snowmobile just minutes from your door. With everything already done, all that's left is to move in and start living the lifestyle you've been waiting for. (id:60626)
Keller Williams Realty Centres
116 Symonds Street
Dartmouth, Nova Scotia
Welcome to this charming 3-bedroom 1 bathroom home, offering solid construction and endless potential. This property features solid construction and good bones, making it an ideal choice for first-time buyers, investors, or those looking to customize their next home. A major highlight of the home is the recent upgrade to a 200-amp electrical panel, along with a brand-new electric furnace, ensuring modern functionality and peace of mind. Comfort is a priority here, with a ducted heat pump providing efficient heating and cooling throughout the seasons.The roof has been replaced in recent years, adding durability and long-term protection. Inside, the layout includes three well-proportioned bedrooms and a full bath, as well as the convenience of main floor laundryperfect for everyday living. Municipal water and sewer services eliminate the hassle of private utilities, and a 16x20 single-car garage offers secure parking or additional storage. This property also presents an exciting opportunity for future expansion or rental income, with a layout that lends itself well to creating two separate units. Whether you're looking to invest, renovate, or simply enjoy a comfortable home with room to grow, this versatile property has the potential to meet a range of needs. (id:60626)
Exit Realty Specialists
181 Pickles Crescent
Fort Mcmurray, Alberta
FRESHLY PAINTED, NEW CARPET, NEW LIGHTING AND NEW EPOXY FLOORS IN THE GARAGE! Welcome to 181 Pickles Crescent: A beautifully maintained four-bedroom home offering a spacious layout, modern updates, and unbeatable value. With updated shingles and siding, a large fully fenced yard, a front driveway, and a heated double-car garage, this home checks all the boxes. Conveniently located in Timberlea, you'll have shopping, schools, parks, and transit routes just moments from your doorstep. The striking blue siding enhances the home’s curb appeal, complementing the welcoming neighbourhood you'll be proud to call home. The front driveway provides parking for two, while the heated attached garage offers space for another two vehicles, a home gym, a workshop, or a recreational area. Step inside to discover a bright and airy open-concept living space. The living room is inviting and seamlessly flows into the dining area and kitchen, where white cabinetry enhances the fresh, modern aesthetic. An updated chandelier adds a touch of elegance to the dining space, while large windows overlook the sunny backyard and two-tiered deck—perfect for outdoor relaxation and entertaining. Completing the main level is a two-piece powder room and a laundry room conveniently located in the garage-entry mudroom. Upstairs, three well-sized bedrooms offer a private retreat. A four-piece bathroom sits between the two secondary bedrooms, while the spacious primary suite features a walk-in closet (accessible through the ensuite) and its own four-piece bathroom. The fully developed lower level provides additional living space, complete with a cozy family room, a fourth bedroom, and another four-piece bathroom—ideal for guests, extended family, or a home office. Additional highlights include central air conditioning, an updated hot water tank (2019), and recent exterior upgrades, with shingles and siding replaced in 2016. This well-maintained home offers both comfort and convenience in a p rime location. Schedule your private tour today. (id:60626)
The Agency North Central Alberta
654 Cook Road Unit# 153
Kelowna, British Columbia
Welcome to Playa Del Sol, Lower Mission’s destination for amenity-rich condo living. This stunning 2 bedroom + den, 2 bathroom home has been updated and refreshed. Located on the main floor, you have direct access off the patio to the common grounds and amenities. This incredible floorplan features open concept living, and a split bedroom floorplan. The primary suite has a full ensuite and walk-through closet, as well as sliding door access to the patio. The second bedroom is also generous, and the massive den can easily double as an office or further guest room. Tile floors make it perfect for pets or kids. This home is offered fully furnished. This community has all possible amenities, including fitness centre, billiard lounge, pool, hot tub, BBQ areas, and more. Located just across from Lake Okanagan, with beaches and and restaurants within easy walking distance. (id:60626)
Angell Hasman & Assoc Realty Ltd.
315 Alberta Place
Prince Rupert, British Columbia
* PREC - Personal Real Estate Corporation. This well maintained 3 bedroom, 3 bath home enjoys the benefits of a central, cul-de-sac location, just minutes from schools, the rec center, live arts theater and shopping. Soak up the afternoon sun on the newly surfaced, terraced sundeck which overlooks the fully fenced backyard and greenbelt. Inside the home you'll enjoy an updated kitchen and bathrooms with some newer flooring. There is a single car garage to store all your toys and ample off street parking. If you're looking for a quiet setting yet want the convenience of amenities close by, this home could be an excellent option. (id:60626)
RE/MAX Coast Mountains (Pr)
311 - 30 Clegg Road
Markham, Ontario
Prime Location in Markham/Unionville. Close to Downtown Markham. Public Transit, Shopping Mall, Warden Town Square, Markville Mall, First Markham Place, Go Station, Hwy 404 & 407, Unionville High School, York University Markham Campus, Move-in Condition (id:60626)
Century 21 Atria Realty Inc.
115 Erie Boulevard
Norfolk, Ontario
Fun in the Sun!! This charming three bedroom YEAR ROUND cottage is situated on a corner lot off the main street, only mere steps to the beach. Tastefully renovated in 2024 with vinyl plank flooring, NEW kitchen equipped with ice maker, and oversized island with seating for 8. New hydro panel- 100 AMP Breakers, with pot-lights throughout common area. Heat Pump and fireplace runs off propane. Execulink high-speed internet. Basement crawl space spray foam insulated. Parking on front yard (4 vehicles). Backyard is fully fenced, private and a great place to entertain. Your very own piece of paradise. Endless memories to be made..... (id:60626)
RE/MAX A-B Realty Ltd Brokerage
2905 Highway 3
Brass Hill, Nova Scotia
If you are seeking a space large enough to accommodate your growing family and operate a business from your home, look no further! This property offers comfort, convenience and business potential all in one. Inside, youll find a very spacious main level featuring four bedrooms, all situated in one area of the home while the main living space consists of two living rooms, a kitchen with ample storage and separate dining for family gatherings. The main bath features a corner soaker tub, separate shower and double vanity sinks. Both laundry units are conveniently tucked away in the main hallway for easy access. Lots of storage throughout including a spacious walk in closet just off the master bedroom. The lower level is already home to an established business which offers versatile spaces to customize to your business needs or if desired, you could convert this area to more living space. In addition, there is a full and half bath, two outside entrances and a utility room. This property is nestled on a private lot with an additional lot totalling over three acres. A large deck at the back would make an excellent space for relaxing and entertaining. The paved multi-parking area ensures ample room for residents and guests. Situated in a prime location close to schools, amenities and services, this property is ideal for families and entrepreneurs alike. Don't miss out, come and see if this is the right fit for you and your family! (id:60626)
RE/MAX Banner Real Estate
398 Redstone Boulevard Ne
Calgary, Alberta
Welcome to this spacious 2,162 sq ft townhome with 5 bedrooms and 3.5 bathrooms — and the best part? No condo fees!The main floor features high 9’ ceilings and a bright, open layout that’s perfect for everyday living and entertaining. The center kitchen is a real highlight with stainless steel appliances, quartz countertops, and a modern backsplash that pulls it all together.Upstairs, the large primary bedroom comes with its own ensuite, and every bedroom on this floor has a walk-in closet. You’ll also love the added convenience of a full bathroom and laundry upstairs.Downstairs, the fully finished basement includes a second kitchen — great for guests, extended family, or just a little extra space to spread out. Outside, there’s a double detached garage and a fenced, landscaped backyard that leads to a handy tiled mudroom — perfect for busy days in and out. (id:60626)
Cir Realty
8805 102 Street
Grande Prairie, Alberta
*Freshly sodded front yard* Nestled in the highly sought-after Swanavon neighbourhood, this practically brand new bungalow presents a unique opportunity in a mature area with an executive feel. Boasting four well-appointed bedrooms and three modern bathrooms.Set on a generous 747 square metre double lot, the property offers a picturesque vista overlooking Thrill Hill, creating a serene backdrop for both relaxation and entertainment. The fully fenced private yard is a blank canvas for your landscaping dreams, while already providing space for a potential future garage, complete with underground power conduit.Having undergone an extensive renovation, this residence combines the assurance of a solid original foundation with the excitement of a virtually new build. The stylish metal siding complements the original exterior brick. All upgraded 100 amp electrical panel, ensuring a neat and secure electrical system.Inside, the kitchen is a culinary delight featuring sleek high-end appliances, a central island with a wine bar, quartz countertops, and a splendid view of the backyard. The main living room has a patio door leading to the front deck and an option to add a gas fireplace if desired. The master suite offers a cozy seperated space, complete with an ensuite, walk-in shower, walk-in closet and a cleverly concealed laundry chute. Another bedroom and main bathroom complete this floor.The lower level boasts a vast recreation room, two sizeable bedrooms, a full bathroom, laundry room, ample storage and secluded utilities. Additional perks include a new front and rear deck, a gas BBQ line, and a freshly paved driveway.Bright, airy, and brimming with top-of-the-line spray insulation, this fully finished home promises comfort and lower utility bills. Seize the opportunity to acquire a home that merges style, space, and a prime location into one irresistible package. (id:60626)
Century 21 Grande Prairie Realty Inc.
8007 Laguna Way Ne
Calgary, Alberta
Bright, clean and loved! This lovely bi-level is located in the family friendly community of Monterey Park. Almost 1900 sq ft of developed living space with three bedrooms, two full bathrooms and an over-sized single garage. Impressive front entry foyer with glass walled stair rails siding that is open to below of the lower family room and open to the upper floor dining. Luxury vinyl plank flooring throughout. Modern color palette, updated white trim baseboards. Spacious open floor plan with the living room being open to the dining area and kitchen giving you flexibility and large living areas. The Dining Area, with a beautiful feature of glass rail open to below can accommodate a big table. Primary bedroom has a cheater door access to the main bath. Updated bathroom and a good size second bedroom complete the upper floor. Sunny and bright lower level has lots of large windows, lots of natural light. Huge family / rec room gives you options for whatever you may need, a gym space, office, and recreation room. It features a beautiful open to above area showcasing a wall of windows stretching up to the upper floor. On the outside wall of this space, there is a fireplace rough -in already in place to accommodate an addition of a gas fireplace. The second four piece bath and third bedroom complete the lower level. Great storage space as well. The sunny South backyard has a large patio, with mature trees and landscape. An oversized single garage, both wider and deep at 25’6” x 15’7” gives you extra storage space to accommodate a motorcycle or bikes. Monterey Park is a family friendly community with local elementary school, playgrounds, park space, basketball courts and more. Easy access to major road arteries of Stoney Trail, McKnight Blvd and Highway 1 (16th Ave). Close to great shopping and amenities of East Hills and Sunridge Mall. Five minute drive to the Village Square Leisure Centre with an awesome wave pool, ice arenas, and fitness facility. Welcome home! VIE W THE 3D Tour! (id:60626)
Century 21 Bamber Realty Ltd.
2288 Eagle Lake Road
Machar, Ontario
Beautiful 4 seasons 1000 square feet detached home on 2.3 acre land with detached garage in South River next to Eagle Lake! 4 minute walk to public beach on Eagle Lake, marina, boat access point. No need to pay for the waterfront tax surcharge yet benefit from the lake next door - the 2024 property tax is only $1,081. This cozy and tastefully renovated bungalow has everything you need. Great kitchen, living room with stove fireplace. Large main bedroom with ensuite bathroom and walk out patio door to porch. Second bedroom and Third bedroom can easily be converted to a larger room by removing the accordion doors in between them. The laundry is on the main floor. Numerous updates throughout the years including propane heating system and water pump. The land is beautiful, partially treed with excellent privacy. The lake offers ample fishing and ice fishing possibilities. Excellent property for anyone who enjoys the outdoors and searches for the peace and quiet. Bonus: RV Trailer, which can accommodate family members when visiting on the property is included in the sale. Snow Birds are staying put in Canada. Huge upside potential for a smart investor. Cease this opportunity now! (id:60626)
Exp Realty
65 Aikman Avenue
Hamilton, Ontario
Welcome to 65 Aikman Avenue, a spacious legal duplex located in the heart of Hamiltons Gibson neighbourhood. This 2.5 storey home features two self-contained units, each with 3 bedrooms, a full 4-piece bathroom, in-suite laundry, private entrances, and separate hydro meters offering the ideal setup for extended family living or the opportunity to live in one unit and rent out the other for additional income. With private parking at the front and back of the home, plus a detached garage, theres ample space for multiple vehicles. Situated steps from Main Street East, you're within walking distance of Gage Park, schools, public transit, Tim Hortons Field, local shops, and downtown Hamilton. A great opportunity in a central location with flexible living options. (id:60626)
Century 21 Innovative Realty Inc.

