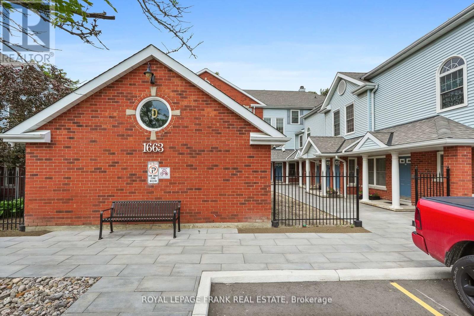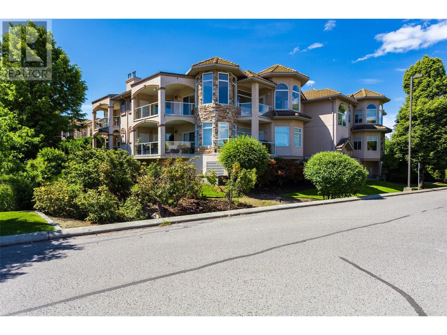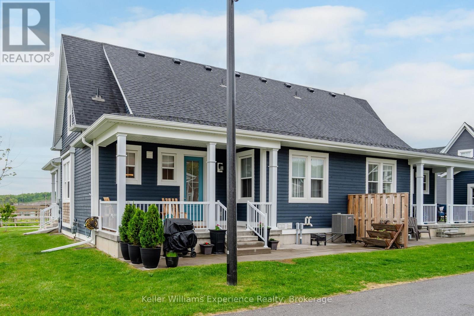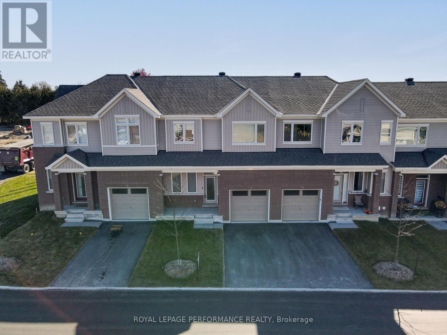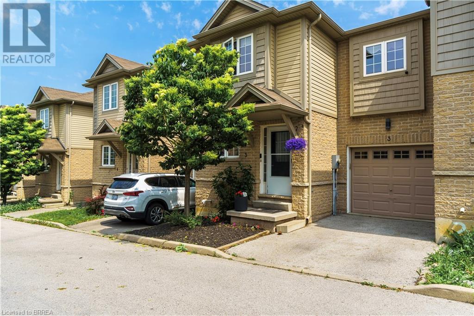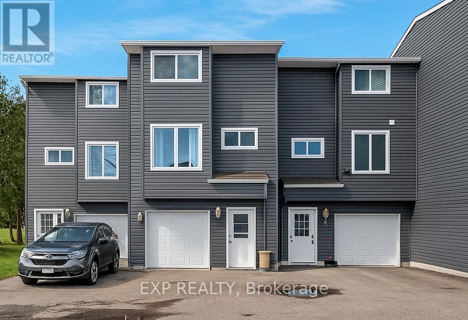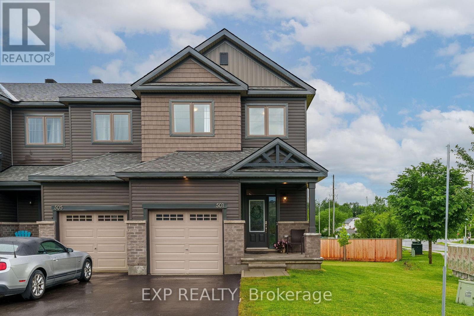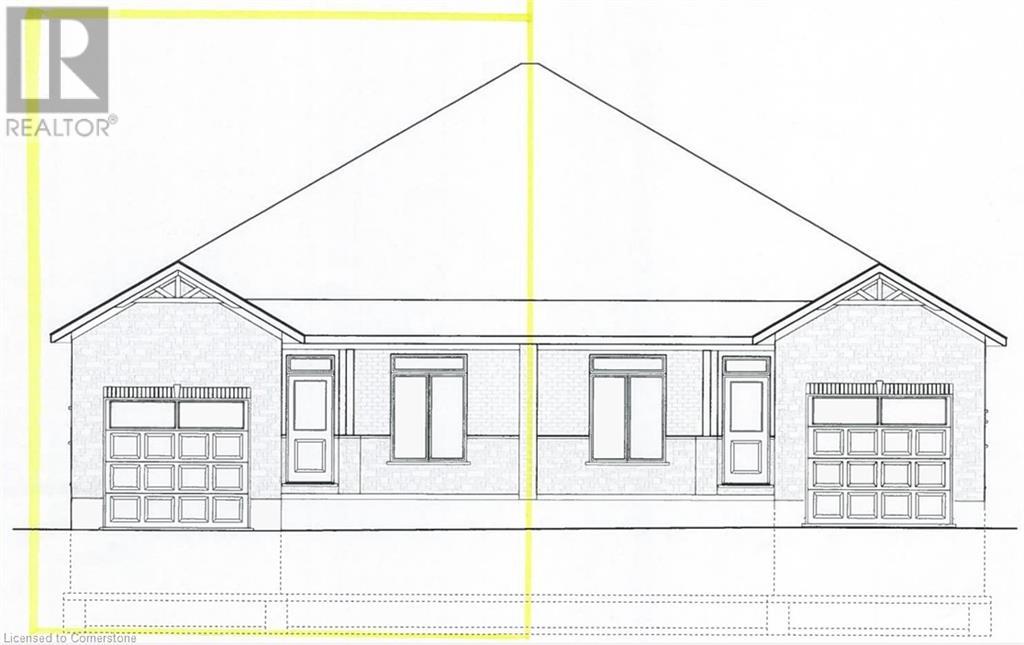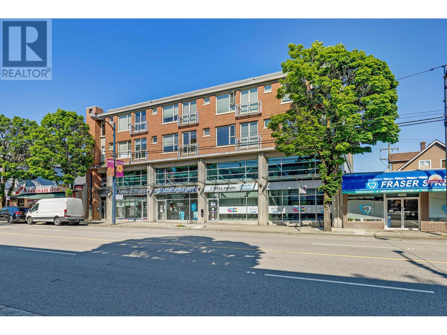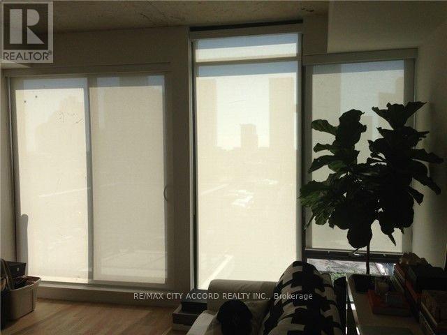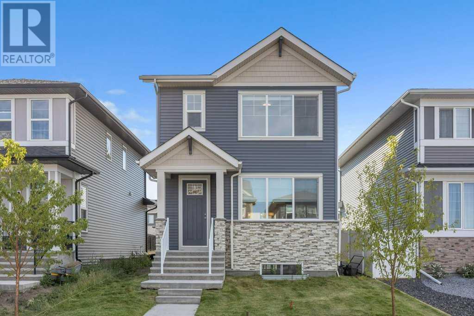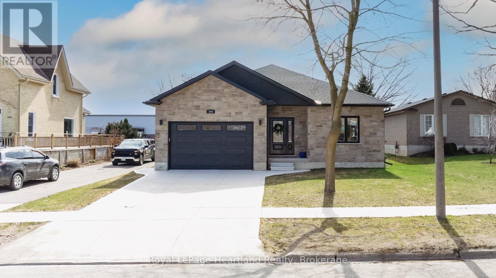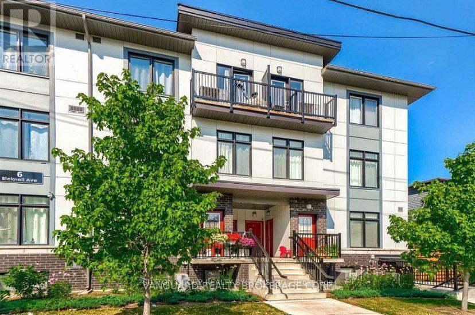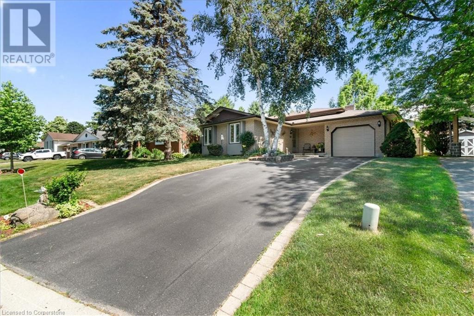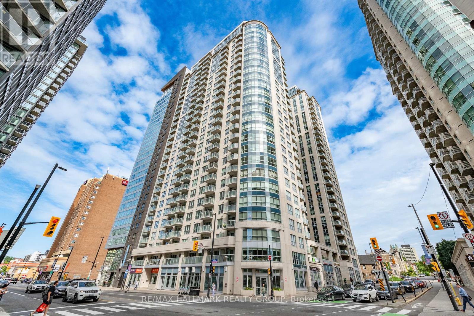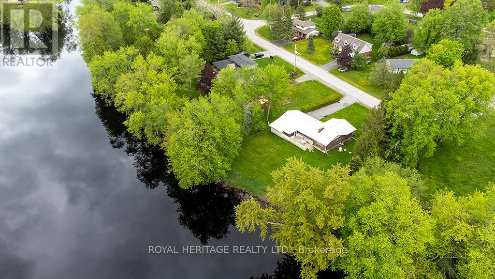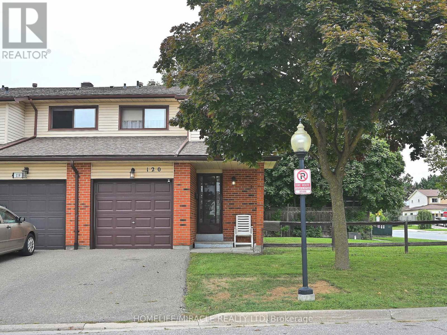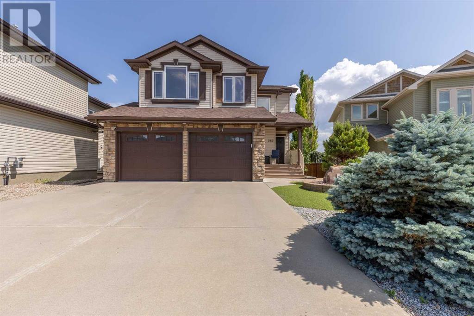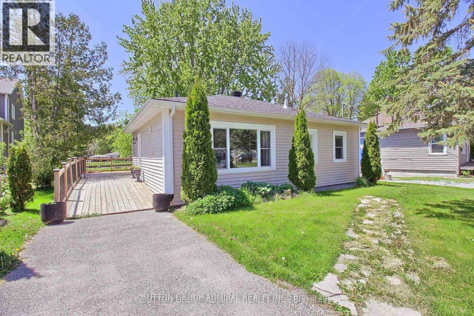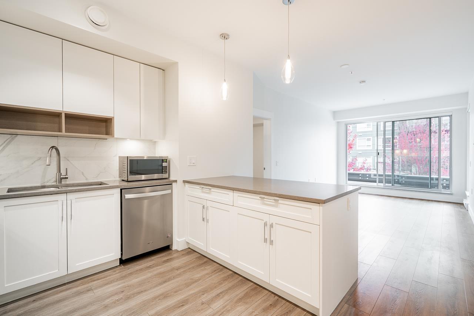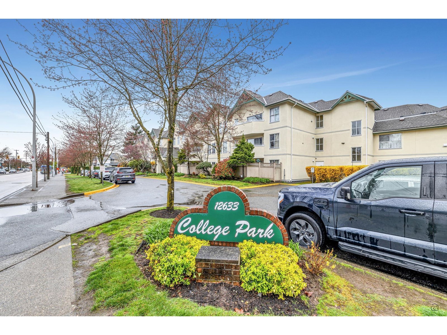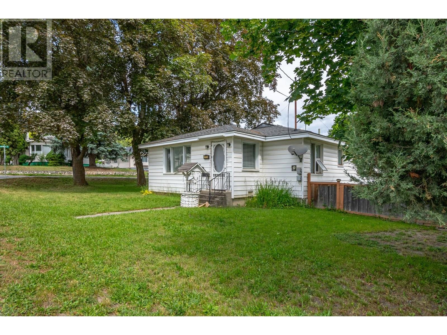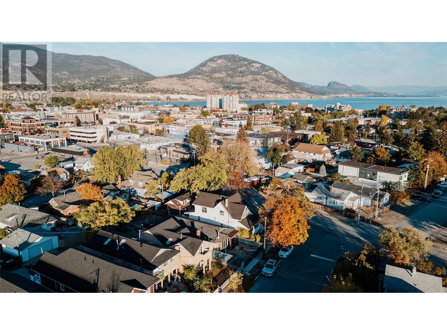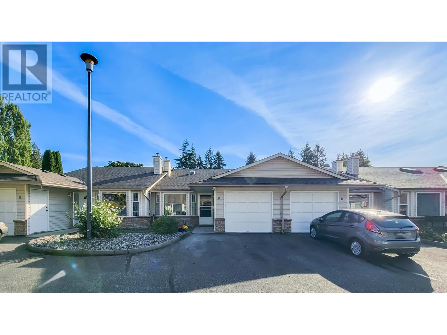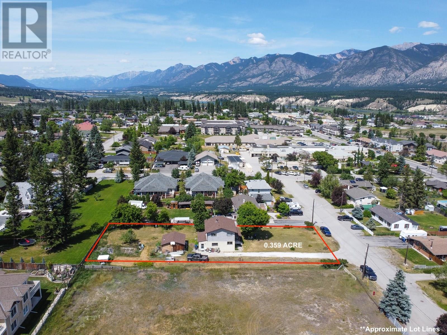D-13 - 1663 Nash Road
Clarington, Ontario
Welcome to Parkwood Village a hidden gem in a prime location! This dreamy 1,455 sq ft condo checks all the boxes. From the moment you walk in, you'll feel the warmth and sophistication of this beautifully updated space. The layout is spacious and bright, featuring a welcoming living and dining area with a cozy electric fireplace and a walkout to your own private patio, perfect for your morning coffee or a quiet evening to unwind. The kitchen is a standout with stainless steel appliances, a generous eat-in area, and a walk-in pantry (yes, a pantry!). The primary bedroom feels like a true retreat with double closets and a renovated ensuite. You will also find two more large bedrooms with great closet space, a second updated bathroom, and convenient in-suite laundry. It is bungalow-style living at its best, everything is on one level, so its easy and comfortable. No stairs, no shovelling snow, no cutting grass. Just lock the door and go whenever you please. Whether you are upsizing, downsizing, or right-sizing, this condo offers the space, style, and freedom you have been looking for. Come and see it ! You fall in love! (id:60626)
Royal LePage Frank Real Estate
52 Blackdome Crescent
Ottawa, Ontario
This beautifully maintained townhome offers over 1,800 sq ft of thoughtfully designed living spaceideal for families of all sizes. The main level features a spacious foyer, soaring vaulted ceilings, and a skylight that floods the home with natural light. You'll love the formal dining room and cozy breakfast nook, perfect for both everyday meals and special gatherings. The lower level offers a warm, inviting family room with a wood-burning fireplace, a workshop, and a generous laundry/storage area. Upstairs, the expansive primary suite includes a walk-in closet and private ensuite. Step outside to a large rear patio with a natural gas hookup for your BBQ, plus a second hookup in the garage. With no rear neighbours, youll enjoy extra privacy. Set in a family-friendly neighbourhood just steps from parks, schools, shopping, and recreation, and with quick access to Hwy 417 for an easy commute. (id:60626)
Coldwell Banker Coburn Realty
1550 Ryan Street
Moncton, New Brunswick
SPACIOUS 4-LEVEL SPLIT ON OVER AN ACRE WITH GEOTHERMAL HEATING, 2 DETACHED GARAGES, HEATED POOL & MORE! Welcome to 1550 Ryan Street in Moncton a rare and spacious property offering the perfect blend of comfort, functionality, and privacy. This beautifully updated 4-level split home is situated on over an acre of land and features 4 bedrooms, 2.5 bathrooms, including a renovated 3-piece ensuite. The main living areas have been thoughtfully modernized with updated kitchen and bathrooms, providing a fresh and move-in ready feel throughout. Stay comfortable year-round with the energy-efficient geothermal heat pump and central air system. Step outside and enjoy summer to the fullest with a heated above-ground pool, complete with an expansive deck and full fencing for privacy and safety. For those who need extra space for hobbies, work, or storage, this property is a dream come true. It boasts not one, but two detached garages one 24' x 36' and the other 32' x 46' perfect for a handyman, mechanic, car enthusiast, or small business owner. At the rear of the property, youll find a fully fenced compound area with a 30-foot sliding gate, offering secure and versatile space for equipment, trailers, or additional parking. This is a one-of-a-kind property offering space, comfort, and unlimited potential all in a desirable Moncton North location. Whether you're looking for your family home or need room for your hobbies and toys, this property delivers. CALL TODAY TO VIEW! (id:60626)
3 Percent Realty Atlantic Inc.
1402 Midtown Link Sw
Airdrie, Alberta
Welcome to 1402 Midtown Link SW – a beautifully designed CORNER LOT home with wider frontage in Airdrie’s sought-after Midtown community! This upscale 2-storey has a 10/10 location across from a park and just steps to the lake & pedestrian bridge and offers a thoughtfully planned living space filled with natural light and modern finishes. Built in 2023, it’s a standout option for those who want the comfort of a new home with smart upgrades already in place. Step inside to a welcoming foyer that opens to a bright, open-concept main floor, ideal for everyday living and entertaining alike. At the back of the home, you’ll find a sleek rear kitchen outfitted with two-tone cabinetry, quartz countertops, stainless steel appliances, and a large island for gathering. A window above the sink offers a clear view to the backyard, keeping things bright and functional. The kitchen flows into a spacious dining area and living room, creating one continuous, airy space perfect for hosting or just relaxing at home. Also on the main floor is a generously sized den – perfect for a home office, playroom, or additional living room. A stylish half bath adds convenience, and luxury vinyl plank flooring throughout the main floor ties everything together with a clean, modern look. Upstairs, you’ll find three lovely bedrooms, including a beautiful primary suite with a walk-in closet and a private 4-piece ensuite. The two secondary bedrooms are both large enough for queen-sized beds, and they share another full bathroom with a tiled tub/shower combo. Bonus: the laundry is conveniently located on this level as well, with room for storage and folding space! The unfinished basement features a separate side entry, perfect for future development into a customized rec area, rental potential, or multigenerational living down the line! Outside, the corner lot offers added curb appeal and a bit of extra elbow room. There's space for planters, patio furniture, and more, with a new concrete parking pad off the back alley for off-street parking. Midtown is one of Airdrie’s most vibrant and walkable neighbourhoods. You’re just a 4-minute walk to the Midtown Pond and its surrounding walking paths – great for morning runs or peaceful evening strolls. Families will love being close to Nose Creek Elementary (4 minutes by car), shopping at Midtown Plaza (including Save-On-Foods, Shoppers, and dining spots like Thai Charm and Papa Murphy’s), and it’s only a 5-minute drive to Cooper’s Crossing School and all the amenities along Yankee Valley Blvd. Whether you’re commuting to Calgary or working locally, access to the QEII makes getting around a breeze. This is your chance to own a stylish, move-in-ready home in a community that truly has it all! (id:60626)
RE/MAX House Of Real Estate
4308 72 Street
Camrose, Alberta
An exceptional find at this fully refreshed 4 bedroom bungalow in Duggan Park! Extensive recent updates here are uniquely and thoughtfully composed of custom luxury touches. The kitchen of your dreams is brand new, with a majestic 11' cedar island with built-in prep sink + RO water tap. There is a 5 burner gas stove, oven with interior camera + air fry and convection options, built in wine fridge, drawer microwave, double door fridge (also with RO water) and a large main sink with garburator. There are plentiful new soft-close cabinets with under-lighting and a convenient pantry for all your storage needs. A built in VROOM vacuum system here with 25' retractable hose + attachments will help you keep your masterpiece looking like a show room. Illuminated by recessed, wifi capable dimmable LED lighting, the glistening epoxy countertops give you all the space you'll need to create and host - chef's kiss! Engineered hard wood flooring and fresh paint span the main level where bay windows pour light in. Through the circular dining area, the patio doors lead onto the composite deck with railing (new in 2022). Enjoy grilling in the sunshine while admiring your huge, landscaped and fenced back yard that is dazzled with shrubs and trees of linden, cherry, plum, apple, pear, crab apple, amur maple, lilac, mayday, birch and more. There is a graveled and gated RV parking pad with security + access from the alley there too! Back inside, enjoy the TV room with vintage wood stove and strategically placed plugs for keeping your wall mounted TV tidy and streamlined. There is main floor laundry with 2 piece wash closet having direct access to the garage, a full bath with jet tub, and two bedrooms including the elite primary which has 2 brand new ensuites, both with walk-in showers and closets. "Hers" also has a soaker tub, chandelier, dedicated 20amp plug for future wall mounted electric fireplace & TV. Downstairs you'll find a sprawling rec room with new recessed lighting, wet bar and hot tub with built in humidistat, 2 more bedrooms, another 4 piece bath, storage room, cold storage and a staircase straight into the garage. With over 1000 sq ft, 11' ceilings, 2 overhead doors and two man doors, you can fit 4 vehicles comfortably in the heated, attached shop! Hot + cold water taps, floor drain, shelving, central vac and new smart deadbolt lock with fingerprint security and app control functions make this the ultimate man cave. All plumbing in the house has been updated, a new larger 100 amp electrical panel was installed ('22), new HWT ('23), shingles on the house, garage and shed were replaced ('22) along with gutters, down spouts, new rain barrels and exterior door locks. The gas line was upgraded to 1.5" and LED exterior lighting with manual and automatic features are in place with video and two way audio at the entrance. Pictures don't do it justice, come experience this exquisite, move in ready property while you can!! (id:60626)
Coldwell Banker Battle River Realty
337 Baneberry Way
Airdrie, Alberta
Open House AUG 02,SAT, 2-4PM Just Listed in Wildflower, Airdrie!-Brand New | Never Lived In | Walkout | Extended Double Garage | Priced to Sell!Step into Airdrie’s most exciting new community—Wildflower—featuring:-Seasonal Outdoor Pool (Coming in near future)- Year-Round Hot Tub(Coming in near future)- Fire Pit (Coming Soon!)- New Playground, Pump Track, Sports Court & Pickleball Court – Ready to Enjoy!- 3 Bed | 2.5 Bath | Walkout Basement- Extended Double Garage – Man Cave/Workshop Ready!- Sleek Two-Tone Kitchen | 9-ft Ceilings | Grand Entry- Oversized Basement Windows | Pot Lights | Stylish Finishes- Hardie Board Exterior – Hail Resistant & Durable- Close to top-rated schools, shopping, and just 15 mins to CrossIron Mills / 25 mins to YYC Airport!- Built by Minto – Energy-Efficient, Smart Home Upgrades & Stainless Steel Appliances- Motivated Sellers – Priced to Move Quickly!Check out the video and 3d tour! (id:60626)
Cir Realty
634 Lequime Road Unit# 311 Lot# 19
Kelowna, British Columbia
Spacious 2 Bed, 2 Bath Condo Across from Okanagan Lake, Prime Lower Mission Location. This bright and beautifully maintained 2-bedroom, 2-bathroom Top Floor Corner Condo offers 1,482 sq/ft of comfortable living space with extra high ceilings and 9’ throughout the rest of the condo and a quiet location on the peaceful side of the building. The split-bedroom floor plan provides excellent privacy, while large windows and 2 generous covered decks create a seamless indoor-outdoor lifestyle. The kitchen features ample cabinets and counter space, a breakfast nook, access to a smaller covered deck perfect for BBQ and opens into the spacious living and dining areas—perfect for entertaining. The living room includes a cozy gas fireplace and a large private covered deck perfect for relaxing. The oversized primary bedroom includes a 5-piece ensuite and large walk-in closet. A second bedroom and full 3-piece bath offer flexibility for guests or a home office. A full laundry room w/ added storage completes the interior. Includes one parking stall in a secure heated parkade and a large storage locker. The building offers excellent amenities including a guest suite, common room w/ pool table, and workshop. Located directly across from Okanagan Lake in the desirable Lower Mission, with easy access to H2O Adventure, Fitness Centre, MNP Place, Mission Recreation Park, beaches, trails, transit, shopping, and restaurants. Ideal for full-time living or a lock-and-leave lifestyle. (id:60626)
Royal LePage Kelowna
30 Samantha Lane
Midland, Ontario
This large premium end-unit townhome is truly one-of-a-kind -- offering 3+1 bedrooms, 3.5 bathrooms, and the ease of main floor living. Thoughtfully designed and fully finished from top to bottom, it stands out with its exceptional blend of function and luxury. Step onto the charming wrap-around porch or relax on the private rear patio -- perfect spots for quiet mornings or evening entertaining. Inside, you'll find a beautifully finished second-floor loft complete with an additional bedroom, full bath, cozy den, and a delightful kids' play area. The finished basement adds even more value, featuring a wet bar, gym area, workshop, generous living space, and ample storage. Every inch of this home showcases high-end finishes and careful craftsmanship, ready for you to move right in. Enjoy low-maintenance living with snow removal and lawn care included, plus the bonus of a detached single-car garage. Coming soon: a state-of-the-art community center with a pool, gym, party room, and more --just steps from your door. (id:60626)
Keller Williams Co-Elevation Realty
116 Vendome Street
Ottawa, Ontario
Welcome to 116 Vendome Street! Built in 2019, this newer beautiful open concept 3 bed, 2.5 bath townhomes in Orleans West. This house offers 9 ft ceiling on the main floor, ceramic tiles on entry and kitchen and powder room. Main floor features gleaming hardwood throughout living and dinning room. Cozy up by the gas fireplace in the living room. Modern and upgraded kitchen with stainless steel appliances, quartz counter top and large island with breakfast bar with a convenient pantry and the floor to ceiling glass sliding doors take you to backyard. Second floor offer spacious master bedroom with 3 piece en-suite and a huge walk-in closet, 2 good size bedrooms with closets and full 3 piece bathroom. Finished basement includes family room, Laundry room and additional storage space. Close to schools, transit, shopping, and recreation. Book your showing today! (id:60626)
Right At Home Realty
111 Deer Ridge Way Se
Calgary, Alberta
Great opportunity in the sought-after community of Deer Ridge! This spacious and well-maintained 4-level split offers both a 5-bedroom main residence and a fully legal 2-bedroom basement suite, makes for an ideal rental property, or live up, and rent down. Located on a quiet street, the property is walking distance to schools, grocery stores, restaurants, transit, and the scenic trails of Fish Creek Park.The upper two levels feature three good-sized bedrooms, a 4-piece bathroom, and an open main floor with a bright living room, dining area, and a functional kitchen with plenty of cabinet space and natural light. Fresh paint and updated flooring make the space feel move-in ready.The lower two levels have been professionally renovated into a legal suite with a private entrance, a large modern kitchen, spacious living area, two bedrooms, and a full bathroom. There’s also in-suite laundry, making this an excellent mortgage helper.Additional updates include a new hot water tank and a new electrical panel, providing peace of mind and long-term value.Outside, the oversized yard offers a concrete patio, the view of many mature trees, and lots of space for outdoor enjoyment or future garage development. There’s also ample off-street parking.With a legal suite, great layout, recent updates, and a prime location near Fish Creek Park, this is a rare find in an established, family-friendly neighbourhood. (id:60626)
RE/MAX First
478 Village Green Avenue
London South, Ontario
Calling all Single Family, Multi-Gens, and Investment Buyers! This brick bungalow has been lovingly maintained and is primed for your growing family, granny suite, or duplex opportunities. Upstairs, there are three bedrooms with a primary walkout to the backyard, a spacious living room, eat in kitchen, and separate dining. In the lower level, you will find an additional two bedrooms (in need of egress to duplex), a kitchenette and a spacious rec-room with a fireplace, all of which can be accessed from the side/separate entrance. The backyard is appointed with a generous deck, accompanied by a solid and sizable awning, and a garden shed for your tools. Situated on a corner lot in the heart of Westmount, the property has a great walk score, close to shopping, bus routes, movie theatres, and well respected Public and Catholic schools. Newer updates include roof, and furnace. Competitively priced. This one won't last long! (id:60626)
Sutton Group - Select Realty
116 Pizzicato Street
Ottawa, Ontario
Modern Luxury Townhouse in Sought-After Trailsedge 4 Beds, 3.5 BathsWelcome to this stunning, move-in-ready townhouse that perfectly blends modern luxury, comfort, and functionality, nestled in the highly sought-after Trailsedge community. This meticulously maintained home features a spacious and thoughtfully designed floorplan with 4 generously sized bedrooms and 3.5 beautifully appointed bathrooms ideal for growing families or multi-generational living.At the heart of the home is a chef-inspired kitchen, complete with premium quartz countertops, sleek cabinetry, and a large center island perfect for meal prep and entertaining. The bright, open-concept living room is flooded with natural light from oversized windows, creating a warm and inviting space to relax and unwind.The formal dining room is perfect for hosting family gatherings and special occasions, adding elegance and charm to your everyday living.Upstairs, the luxurious primary suite offers a private 3-piece ensuite and a walk-in closet, providing the perfect retreat. Two additional well-proportioned bedrooms and a full bath offer ample space for children, guests, or a home office.The fully finished lower level adds even more versatility, featuring a fourth bedroom with its own ensuite ideal for guests, in-laws, or a home-based business.Additional features include: Modern finishes throughout Attached garage & driveway parking Energy-efficient construction Family-friendly neighbourhood close to parks, schools, and shoppingThis home is a rare find in a prime location, offering the perfect combination of style, space, and convenience. Don't miss your opportunity to own a beautiful home in one of Orleans most desirable communities! (id:60626)
Royal LePage Performance Realty
1328 Upper Sherman Avenue Unit# 3
Hamilton, Ontario
**FREEHOLD TOWNHOME IN PRIME LOCATION** Welcome to 1328 Upper Sherman Avenue, a beautifully maintained 3 bedroom, 1.5-bath in one of Hamilton Mountain’s most sought-after neighbourhoods. Offering a thoughtfully designed layout, modern upgrades, and fantastic outdoor space, this home is perfect for families, young professionals, and investors alike. Step inside to an open and airy main level, where the bright, modern kitchen seamlessly connects to the dining area and spacious living room—ideal for entertaining or simply enjoying everyday life. Sliding glass doors lead to a newly finished private deck and fully fenced backyard, ready to BBQ & relax in your tranquil maintenance free yard. Upstairs, you’ll find three generously sized bedrooms, including a primary room with a walk-in closet and full bathroom. The convenient upper-level laundry adds ease and functionality.The unfinished lower level offers endless possibilities—customize it to suit your needs, whether it be a rec room, home office, or additional living space. Additional highlights include a maintenance-free exterior and inside entry from the attached garage. Located in a quaint, well-maintained complex with a low $80 monthly road fee, this home is just steps from parks, top-rated schools, major retailers, Limeridge Mall, public transit, and easy HWY access! Make this beautiful home yours! (id:60626)
RE/MAX Twin City Realty Inc.
2 - 113 North Street
Georgina, Ontario
Welcome to 113 North Street, Unit 2, a beautifully renovated, charming 3-bedroom, 2-bathroom townhouse in the heart of Georgina! Offering approximately 1,469 Square Feet of thoughtfully designed living space across three levels, this home is perfect for families and first-time buyers seeking comfort, style, and natural beauty. Over the years, it has been tastefully renovated with updated vinyl siding, new flooring throughout, freshly painted walls, a redesigned open-concept kitchen with newer appliances, a beautiful backsplash, and a deep sink, along with new windows and upgraded electronic heat pumps for year-round comfort. The ground level features a bright, welcoming foyer leading to a versatile space ideal for a home office, gym, or additional living area with a walkout to a private backyard overlooking a peaceful ravine, perfect for relaxation. Additionally, the main floor bathroom includes a convenient shower, adding to the home's functionality. The second floor boasts a spacious living room perfect for cozy movie nights with a walkout to the balcony to enjoy your early morning coffee, the second floor seamlessly connects to the kitchen and dining area as well. On the third floor, you'll find three generously sized bedrooms, including a 4-piece bathroom, ensuring comfort and privacy for the whole family. The Home also has 3 parking spots, 2 outside and 1 in the garage! Conveniently located near schools, businesses, Churches, & Lake Simcoe. Dont miss your chance to see this stunning home! (id:60626)
Exp Realty
501 Enclave Lane
Clarence-Rockland, Ontario
Client Rmks: Flooring: Tile, Nestled in a coveted location yet only 35 minutes to Downtown Ottawa, this exquisite one-year-old luxury townhome complete with a Walkout Basement from your upgraded basement rec-room boasts four spacious bedrooms, perfect for growing families or hosting guests. Adorned with modern appliances, including a sleek stainless steel kitchen ensemble, this home exudes sophistication and convenience. Experience unparalleled comfort with an upgraded central air conditioning unit. The oversized corner lot provides ample outdoor space for relaxation and recreation, while its proximity to Highway 17 and amenities promises effortless accessibility to urban conveniences. Enjoy the epitome of upscale living in this prime address, where luxury meets convenience at every turn. (id:60626)
Exp Realty
303 12155 191b Street
Pitt Meadows, British Columbia
Lovely 1,140+ square ft 2 Bed + Den condo with a huge fully covered patio and 3 separate entrances overlooking a peaceful courtyard. Bright white kitchen, laminate floors, spacious living room with corner gas fireplace, and large windows for tons of natural light. Both bedrooms have sliding doors to the patio. Oversized soaker tub, in-suite pantry/storage, extra locker, 2 parking stalls, and bike room. Just a 2-minute walk to West Coast Express and bus loop. OPEN HOUSE SATURDAY AUGUST 2ND, 11-1PM (id:60626)
Exp Realty
56 Norfolk Street
Waterford, Ontario
Welcome to this stunning, recently built semi-detached raised bungalow that offers modern design and comfort in a sought-after location. Featuring 4 bedrooms and 2 well-appointed bathrooms, this home provides the perfect balance of functionality and style. The open-concept living area has engineered hardwood flooring and is filled with natural light, offering a seamless flow for both entertaining and everyday living. The heart of the home is the modern kitchen, which boasts beautiful quartz countertops, sleek cabinetry, and tile floors. The master bedroom is generously sized and has a walk-in closet. While the additional main floor bedroom offers versatility, whether for guests, a home office, or a growing family. The fully finished lower level includes 2 additional bedrooms, providing ample space for family or a home office. Other features include a single-car attached garage for added convenience and extra storage, and a fully fenced backyard with deck and patio area. This home is ideally located near the picturesque Waterford Ponds, serene walking trails, and vibrant downtown, offering a perfect blend of tranquility and accessibility. Whether you're enjoying a peaceful walk by the water or exploring local shops and restaurants, this property truly offers the best of both worlds. Don’t miss your chance to call this exceptional property your new home! (id:60626)
RE/MAX Erie Shores Realty Inc. Brokerage
576 Grey Street
Brantford, Ontario
Charming Brick Townhouse | 2+1 Beds | 2 Baths | Great Location! Welcome to this bright and spacious raised bungalow in a sought-after neighborhood! The main floor boasts an open-concept living/dining area with a cozy gas fireplace and patio doors leading to a private deck and beautiful backyard—perfect for relaxing or entertaining. Enjoy a full 4-piece bath and a pantry that can easily be converted back into a laundry closet. Plus, inside access from the garage for added convenience! Downstairs, you’ll find a large rec room, an additional bedroom, a 3-piece bath, and a generous bonus room—ideal for a home office, gym, or storage. In-law suite or rental potential with a separate apartment setup in the basement. Close to schools, community centre, shopping, and minutes to Highway 401—this home checks all the boxes! Don’t miss out on this versatile and well-located gem! (id:60626)
Exp Realty
381 Argyle Avenue
Delhi, Ontario
Another affordable semi has hit the market. To be built, this 2 bed, 2 bath semi-detached unit has everything you need. Featuring 1347 sq. ft of living space all on one floor! Built with quality finishes including custom cabinetry, tiled ensuite shower, laminate flooring, modern trim and more. Greet guests in the spacious foyer and entertain them in the open concept kitchen, dinette and great room. Large patio doors make the space seem even bigger. Curl up and enjoy the gas fireplace or head out to the covered back porch! The primary bedroom has a tray ceiling, large closets and ensuite with tiled shower. The main floor also has a second bedroom and laundry room. For your added safety and comfort, the shared wall is poured concrete. A full, unfinished basement with rough-in bath and plenty of room for future bedroom and living space means options for your personal needs. Auto garage door opener with remote in the large garage. Taxes are not yet assessed, yard will be fully sodded. Call for more details! (id:60626)
Coldwell Banker Big Creek Realty Ltd. Brokerage
323 - 1030 King Street W
Toronto, Ontario
Welcome to DNA3 - modern living in the best stretch of King West! Whether you're looking to move in or invest, unit 323 is a must-see opportunity in a high-demand building and location. This bright and stylish 1-bedroom+den unit features an open-concept layout with 9-foot ceilings, large windows that allow for ample natural light, and a private, oversized south-facing balcony showcasing impressive views of King West. The kitchen features stainless steel appliances, a stylish backsplash, and a centre island that blends function and design. The ensuite laundry room is so large that it acts as a locker - no more stressing about where to store your luggage and other bulky items! The den is large enough for a home office, home gym, sitting room, or whatever your heart desires. The large bedroom features a spacious closet and huge south-facing windows. You can also enjoy an array of top-notch amenities, including a lounge, party room, rooftop terrace, theatre, games room, fitness center, and 24/7 concierge service. Drive a Hummer or F150? No problem! This unit has the most massive owned parking spot you've ever seen in a Toronto condo! Not that you'll need to drive, with convenient TTC access right at your front door. The nearby GO Train and the Gardiner are also easily accessible, making getting around the city a breeze! Situated in one of Toronto's trendiest neighbourhoods, you're steps from top restaurants, bars, shops, grocery stores, banks, and green spaces like Massey Harris Park. You're also only minutes to Liberty Village, the Financial District, Queen West, and Trinity Bellwoods Park. Don't miss this incredible opportunity to make DNA3 your new home. (id:60626)
Royal LePage Connect Realty
Ph3 6172 Fraser Street
Vancouver, British Columbia
Welcome to your Penthouse at the lovely boutique building, Mason Block on Fraser St. This Air Conditioned home has geothermal cooling and heating, perfect for the warm months in the city. Located on the quiet side of the building, facing east with loads of light pouring in. Gorgeous city and Mountain views from your patio. Large primary bedroom can host a king bed and offers a nook area ideal for an office or vanity. Plenty of storage in this home. Ideal location! Steps to shops, cafes, parks, restaurants and rapid transit at your doorstep to skytrain, UBC, DT etc... Pets are welcome! 1 parking included. Fantastic opportunity for first time home buyers and investors. Call today to view. (id:60626)
Century 21 In Town Realty
718 - 560 King Street W
Toronto, Ontario
Welcome to Fashion House, Toronto's most coveted address! This exquisite one-bedroom condo offers a perfect blend of style and functionality, with a well-designed layout spanning 580 sq ft. Nestled in the heart of downtown, this residence ensures you're always close to all the vibrant amenities the city has to offer. Enjoy the peace of mind that comes with 24-hour security and indulge in the luxury of a stunning rooftop pool that provides breathtaking views of the city skyline. Fashion House is more than just a place to live; it's a lifestyle. Don't miss out on the opportunity to call this exceptional condo your new home and experience the pinnacle of downtown living. Live in one of King West's most coveted addresses, perfect for professionals and city lovers alike. Own a piece of Toronto's vibrant downtown lifestyle at 560 King St W - where modern elegance meets convenience. (id:60626)
RE/MAX City Accord Realty Inc.
4 Birch Glen
Okotoks, Alberta
Some of the pictures are virtually staged. This beautifully maintained home in the desirable Birch Glen area of Okotoks feels just like new! Featuring dual entrances, the main floor welcomes you with a spacious open-concept living and dining area, perfect for entertaining. The stylish L-shaped kitchen boasts stainless steel appliances, quartz countertops, and a breakfast bar—ideal for casual meals or morning coffee. A convenient half bath is also located on the main level. Upstairs, you’ll find a generous bonus area, along with three well-sized bedrooms and two full bathrooms, Primary bedroom comes with its own 3 Pc Ensuite bath with walk-in Closet. Washer and dryer are also located on the upper level for added convenience. Situated in the family-friendly Birch Glen community, This home is just a short walk from a beautiful pond. This home is just minutes from schools, playgrounds, scenic walking paths, and shopping. Enjoy the charm of Okotoks with quick access to Calgary for commuters. Don't miss this move-in ready gem—modern living, comfort, and convenience all in one place! (id:60626)
Prep Realty
144 Main Street N
Huron East, Ontario
Welcome to 144 Main Street N. This beautiful brick and stone bungalow offers 1,460 square feet of comfortable, main-floor living with airy 9-foot ceilings. Step inside to an open-concept kitchen and dining area, where you'll find stunning quartz countertops, under-counter lighting, and vinyl plank flooring. Sliding doors lead to a covered deck and private backyard perfect for morning coffee or summer BBQs. This home features two spacious bedrooms, a main-floor laundry room, a bright and stylish 4-piece bath, and a primary suite with its own ensuite. The newly added sunset blinds let you control natural light while adding a sleek touch to the space. Need more room? The unfinished basement offers tons of potential, with space for a third bedroom, a third bathroom, and a large family room. Practical upgrades include a sump pump with a backup battery for extra peace of mind and a 1.5-car attached garage with plenty of built-in storage. Why deal with stairs when you can have everything you need on one level? This move-in-ready bungalow is available for flexible possession. don't miss your chance to make it yours! (id:60626)
Royal LePage Heartland Realty
11 - 6 Bicknell Avenue W
Toronto, Ontario
Your Search Stops Here! Welcome to 6 Bicknell Ave #11 a beautifully upgraded, move-in-ready townhome offering designer finishes and exceptional comfort in a convenient, family-friendly location. Step inside to find luxury vinyl flooring, upgraded baseboards, and custom vanities with premium hardware in both the powder room and main bathroom. The show-stopping custom kitchen features white quartz countertops and backsplash, matte black hardware and faucet, a double undermount sink, chefs pantry, and a built-in work nook ideal for remote work or multitasking. This home is filled with smart upgrades including pot lights, dimmer switches, and designer feature lighting throughout. Electrical enhancements allow for seamless wall-mounted TVs in the living room and primary bedroom. Enjoy custom closet organizers in all bedrooms and entryway, plus oversized Juliet balconies with board-approved electric BBQ capability. Comes equipped with a mounted Dyson vacuum system.Includes one assigned outdoor parking space and an EasyPermit system for guest parking. Dont miss this incredible opportunity to own a stylish, functional, and well-located home. A true must-see! (id:60626)
Sutton Group Realty Systems Inc.
18 Dixon Drive
Port Dover, Ontario
Welcome to Port Dover, get settled in your new home, just as the summer season gets into full swing, in this quaint lake-side community. Enjoy the lake with the beaches, boating, fishing, the local eateries and local summer festivals. Discover the hiking trails, campgrounds, local wineries and craft breweries, along with golfing, local theatre productions, the list goes on. Don't miss your chance to get moved into this quiet deadend street with limited traffic, just in time for the new school year. Sit back and Enjoy! Please don’t let 2 tuxedo cats out, close door behind you quickly please. (id:60626)
Royal LePage Trius Realty Brokerage
Ph1-2702 - 242 Rideau Street
Ottawa, Ontario
Discover the pinnacle of luxury living in this stunning 27th-floor penthouse with over 985 sq feet of living space, where sophistication meets breathtaking views. This exquisite two-bedroom with dedicated den, two-bathroom residence features a premium P2 parking space conveniently located by the elevator, alongside a spacious storage room perfect for all your needs. You'll discover an expansive layout featuring quality engineered hardwood and marble flooring throughout. The stylish kitchen is a culinary enthusiast's dream, complete with a generous granite breakfast bar and ample cupboard space. The primary bedroom is a true sanctuary, featuring double closet doors that open to an expansive, double-wide balcony with stunning views of the Gatineau Hills, Ottawa River, and Parliament. The luxurious 4-piece en-suite bathroom adds a touch of class and comfort. The second bedroom is equally inviting, offering additional storage, large windows for abundant natural light, and easy access to a spacious bathroom. Additionally, a cozy den area serves as the perfect home office or reading nook, and for your convenience, an in-unit washer and dryer are included. This penthouse offers a vibrant lifestyle, ideally located steps away from transit, grocery stores, and a variety of restaurants. Enjoy easy access to nearby amenities such as the Rideau Centre, the University of Ottawa, and the lively ByWard Market. The building provides 24/7 full security and concierge services for your peace of mind. Residents can indulge in exclusive amenities, including an indoor pool, sauna, lounge, party room, theatre, meeting room, and a breathtaking terrace equipped with barbecues perfect for entertaining while enjoying stunning sunsets and occasional fireworks displays. This penthouse is more than just a home; it's an unparalleled urban elegant lifestyle. I invite you to experience it for yourself. (id:60626)
RE/MAX Hallmark Realty Group
80 Greenfield Park
Belleville, Ontario
Welcome to this great Greenfield Park Glow Up! The beautiful all brick waterfront extended bungalow has had a makeover. Just minutes from Belleville in sought after Greenfield Park on the scenic Moira River & is next to a neighbourhood park. On the other side is a lot that cannot be built on. Double driveway, double car garage with inside entry, & a steel roof. There is a spacious foyer with a closet. Open concept L-shaped living area w/gas fireplace & gleaming hardwood floors. Kitchen features oak dropped cabinets with raised panels & double sink & blue ceramic backsplash; ceramic floors in foyer, kitchen & dining room w/patio doors that lead to a sunroom & a large deck. Large master bedroom w/2-piece ensuite & hardwood floors. Family bath has a walk-in shower, molded sink, & tile. The master boasts 2 open double closets with new shelving & a large window; 2nd & 3rd has bedroom feature hardwood floors & new shelving units. The huge lower level has a comfortable rec room w/gas FP. There is an oversize 4-piece bath off this room. Beyond is the ample billiards room. There is a large laundry room; forced air furnace was replaced 9 yrs ago; hot water tank is 8 yrs old; generator 11 yrs old. Screened & glassed porch & large deck. All newer windows feature 2 sets of blinds. Inground irrigation sprinklers, CVAC, 2 sump pumps, filtration system, well pump, water filter uses bag salt/month, sub panel for utility room. Laundry room w/double closet under stairs. 3 panels, 1 in electrical room, alarm system, septic pumped 2 yrs ago, raised beds & caps. A/C new July 2014, workshop behind garage. Nestled in a quiet neighborhood with a rural feel. Minutes from schools, parks, & golf course. Excellent fishing for bass, pike, pickerel, muskie & more. The river is navigable for small boats, canoes & kayaks. Enjoy stunning waterfront views & the best of country living while staying close to all essential amenities. Come see the transformation & discover the joy of waterfront living! (id:60626)
Royal Heritage Realty Ltd.
119 - 120 Collins Crescent W
Brampton, Ontario
Perfect Dream Home For First Time Home Buyers In Mature Quite Complex This Large end unit and corner lot Townhouse offers complete Finished Basement and access from garage; Living Room With Walkout To Private Fully Fenced Backyard Very Functional Layout With Lots Of Natural Light. Great Investment Potential. (id:60626)
Homelife/miracle Realty Ltd
3850 Highland Park Drive
Armstrong, British Columbia
Welcome to 3850 Highland Park Drive in Armstrong, BC – a charming 3-bedroom, 2-bath home in a quiet, family-friendly neighborhood. With 1,562 sq. ft. of living space, this home has been updated over the years and offers a peaceful, private setting on a mature lot. Inside, you’ll find a bright, spacious living area and a modern kitchen with updated appliances, perfect for family living. The primary bedroom is a cozy retreat, and the additional bedrooms offer flexibility for family or home office use. Enjoy the privacy of treed patio spaces for outdoor dining or relaxing. With RV/boat parking and proximity to schools and parks, this home offers both comfort and convenience. Move-in ready and full of charm, 3850 Highland Park Drive could be your perfect family home. Book your showing today! (id:60626)
Royal LePage Downtown Realty
15 Canaan Avenue
Kentville, Nova Scotia
Excellent investment opportunity in a highly desirable location near the many amenities of downtown Kentville. This fully renovated 3500 sqft four-unit quadplex was extensively upgraded around 2002, including the addition of a full second story and a complete overhaul of all major systems, bringing the entire building up to modern standards. The property features three spacious two-bedroom units and one well-laid-out one-bedroom unit, all with electric heat and separate power meters for tenant convenience. The full, unfinished basement is insulated and wired, offering an ideal solution for additional tenant storage or future development potential. The building has a strong rental history and continues to perform well, making it a smart addition to any investors portfolio. This one is priced right and will not last. (id:60626)
RE/MAX Banner Real Estate
A And B, 1018 Smith Avenue
Crossfield, Alberta
LEGAL UP/DOWN DUPLEX located just off main street. Conveniently located close to shopping, dental office, pharmacy, doctors office and restaurants. 1018 A (upper unit)is 996 square feet and features 2 bedrooms plus den, a large living room/dining room, bright sunny kitchen with sky light, 4 piece bath and laundry room with separate entrance to the designated private back yard. 1018 B ( lower unit) is 996 square feet and features 9 foot ceilings, large windows through out, living room, kitchen with eating area, 3 bedrooms, 4 piece bath and laundry area with back door entrance to the designated private back yard. The primary bedroom features a 3 piece ensuite bath. The home is located on a large WBD ( West Downtown Business District ) which offers numerous commercial permitted uses plus many added discretionary uses. Excellent opportunity for owner occupied/business use, rental property or multi generational opportunity. Unique residential property with authorized commercial guidelines are rarely available. Walking distance to schools and parks add to the amenities of this property (id:60626)
RE/MAX Landan Real Estate
282 Firelight Crescent W
Lethbridge, Alberta
There's only one way to describe this home and it will leave you speechless. A view unlike any other in Lethbridge - backing directly onto Firelight Park - Copperwood's deluxe view of TWO lakes right outside your home. This unique 2 storey home offers over 2,000 sq/ft of living space above grade plus a fully finished basement and low maintenance landscaping! The main floor of this home is a stunning entertaining space with unobstructed views, a cozy gas fireplace, granite counter tops, powder room and laundry room. Stepping upstairs the first thing you'll notice is the luxurious carpeting, a delightful upgrade that welcomes you to your retreat! The bonus living room boasts vaulted ceilings and offers some separation from the 3 bedrooms upstairs. There's a shared 4 piece bathroom and the primary suite not only offers tremendous views, but also a 4 piece ensuite and walk-in closet. The basement enjoys yet another family room, 2 more bedrooms, 3 piece bathroom and storage space. There's a composite deck, patio, fire pit area, garden beds and direct access to walking paths out your back fence! (id:60626)
Grassroots Realty Group
40 Isle Vista Drive W
Georgina, Ontario
Water Access!!! Well Maintained 3 Bedroom Property In A Private Community Close To 404. Open Concept W/ S/S Appliances. 200 Amps. Radiant Heat Floors Throughout The House, Huge Deck With Wheel Chair Access. Dock For Your Water Toys And Access To Lake Simcoe Just Few Feet Away. Huge Backyard For Your Garden. Close To 2 Private Beaches, 2 Parks. A Private Marina With Boat Launch (Min Fees), This Could Be Your Primary Home Or 4 Seasons Cottage Offer Boat Access And Winter Fishing On Lake Simcoe. Beach Association Maintenance For 2 beaches And Parks - $100 A Year. (id:60626)
Sutton Group-Admiral Realty Inc.
230 15168 33 Avenue
Surrey, British Columbia
Welcome to Harvard House at 15168 33 Avenue, a quality-built residence by award-winning Polygon, nestled in the sought-after master-planned community of Harvard Gardens in South Surrey/White Rock. This stylish 2-bedroom, 2-bathroom home features a bright and functional open-concept layout with contemporary finishes, including quartz countertops, stainless steel appliances, and rich cabinetry. Residents enjoy exclusive access to The Rowing Club-a private retreat offering a resort-style outdoor pool, hot tub, full gym, indoor basketball court, movie theatre, guest suites, and more. 2 parking included! Located just steps from transit, restaurants, shopping at Morgan Crossing & Grandview Corners, and top-rated schools. Easy highway access makes commuting a breeze. (id:60626)
Sutton Group - Vancouver First Realty
47 Arthur Street
Cramahe, Ontario
Discover this charming brick bungalow at 47 Arthur Street in the sought-after Colborne Creek subdivision. Nestled on a large corner lot with wide, sweeping streets and no sidewalks, this home offers small-town charm with modern conveniences. Just 4 minutes to the 401, 8 minutes to Wicklow Beach, and 10 minutes to Little Lake Beach, its also within walking distance to Colborne Village shops and the local school. Featuring 3 bedrooms, 2 bathrooms, and a primary suite with an ensuite and walk-through closet, this home is ideal for families. The open-concept living space is flooded with natural light, showcases hardwood floors, and walks out to a private outdoor area. A double garage plus a four-car driveway offers parking for six. With neutral décor throughout and a bright, airy layout, the basement is ready for your finishing touches. Change your life. Move here and enjoy the perfect blend of peaceful living and everyday convenience. (id:60626)
Royal Heritage Realty Ltd.
A216 20727 Willoughby Town Centre Drive
Langley, British Columbia
Welcome to The Residences at Willoughby Heights! This "like new" 2 bedroom, 2 Full bathroom condo is exquisitely built by the renowned developer Qualico. 817 sq ft Unit with a massive 28 ft wide balcony accessible from the oversized glass doors! You will notice the attention to detail throughout the home, offering a bright main living space, gourmet kitchen with Whirlpool Appliance package and Gas range stove top. The tranquil master bedroom boasts double closets leading to a well-appointed ensuite. 2 Parking spots + storage locker. Very nice building amenities including, Lounge with full kitchen, Guest room, Huge rooftop deck with BBQ & Playground! The development is very unique in Langley. Steps from shopping, restaurants, coffee shops, gyms, yoga, day care, schools, and so much more! Contact your realtor today to set up a private showing! (id:60626)
Century 21 Coastal Realty Ltd.
41 Deneb Street
Barrie, Ontario
Welcome to this modern 3-bedroom, 3-bathroom townhome backing onto Batteaux Park in a sought-after, family-friendly neighbourhood. Surrounded by walking/hiking trails and top-rated schools, this home is ideal for active lifestyles and growing families. The bright, open-concept main floor features 9-foot smooth ceilings, new flooring, fresh paint, and an updated kitchen with stainless steel appliances, modern backsplash, ample cabinetry, and pot lights. A beautiful oak staircase leads to a spacious primary bedroom with a 4-piece ensuite and walk-in closet. Two additional bedrooms offer generous closet space and share a well-appointed 4-piece bath. Features a backyard fireplace with a cherry tree and blueberry bush. Note: Photos from the previous listing. POTL $123.95 (id:60626)
Exp Realty
109 9650 148th Street
Surrey, British Columbia
TOWNHOUSE SPACE FOR A CONDO PRICE! This rare corner unit offers house-like living with a massive, fully-fenced wrap-around yard - perfect for pets, kids, or entertaining! With 2 bedrooms and 2 full baths, this bright ground-floor condo feels more like a townhouse. Large windows bring in natural light and overlook your private green space. Located in Hartford Woods in Guildford, enjoy resort-style amenities including a pool, hot tub, sauna, gym, clubhouse, and guest suites. Gas and hot water are included in strata fees! Secure underground parking + visitor parking. Pet and rental-friendly (with restrictions). Walking distance to Guildford Mall, Green Timbers Forest, transit, groceries, schools, and minutes to Hwy 1. Future SkyTrain nearby adds long-term value. (id:60626)
Stonehaus Realty Corp.
5325 60 St
Beaumont, Alberta
This FOUR BEDROOM 2-storey in Eaglemont Heights backs a walking trail & playground on a quiet street close to schools, clinic, rec ctr and other amenities—perfect for growing families! Over 2800 sqft of living space. Enter a bright tiled foyer with soaring ceilings & coffered details. Front office, open dining, and a stunning kitchen with GRANITE counters, STAINLESS STEEL appliances, BIG ISLAND, corner pantry & granite phone desk. Sunny dinette opens to a deck overlooking greenspace. Cozy living room with GAS FIREPLACE. MAIN FLOOR LAUNDRY in mudroom with cabinets & sink. Double attached garage is insulated & drywalled. Upstairs: 4 large bedrooms, including a HUGE PRIMARY with WALK-IN CLOSET & 5-pc ensuite featuring CORNER JACUZZI, shower & dual vanities. Two bedrooms share a 4-pc bath. A SECOND PRIMARY includes its own 4-pc ensuite. Bonus room, HIGH-EFFICIENCY HWT, newer paint & an unfinished basement ready for your vision. Move-in ready—don’t miss it! *Some photos are virtually staged* (id:60626)
RE/MAX River City
54 George Street
Chatsworth, Ontario
Welcome to 54 George Street, a beautifully maintained and thoughtfully designed family home, perfectly situated in the quiet, friendly community of Chatsworth, 15 minutes south of Owen Sound and ideally located between Highways 6 and 10. This spacious and inviting four-bedroom, three-bathroom side-split offers four fully finished levels of comfortable, functional living space with convenient inside access to the garage. The well-planned layout offers excellent separation of spaces, ideal for growing families seeking both togetherness and privacy. Step into the warm and welcoming living room, where gleaming hardwood floors and a cozy gas fireplace create the perfect gathering spot. The stylish kitchen features elegant new quartz countertops and a smart circular layout, flowing seamlessly into a bright and airy sunroom with panoramic views of the stunning backyard oasis. Outside, enjoy the park-like setting with a fully fenced yard, lush green space, mature trees, and a spacious deck overlooking a sparkling 16' x 32' in-ground pool, perfect for endless summer fun. A charming playhouse adds extra appeal for young children. The lower level boasts a bright fourth bedroom, a modern three-piece bath, and a spacious family room with a second fireplace, ideal for movie nights or relaxed evenings. An unfinished basement level offers even more potential, featuring a laundry area, utility space, and an incredibly convenient walkout to the garage. Upstairs, you'll find three generous bedrooms, another updated full bathroom, and a private updated ensuite off the serene primary bedroom retreat. This exceptional home checks all the boxes offering comfort, space, and unbeatable value. Don't miss your chance to make this warm and welcoming property your family's forever home. (id:60626)
Century 21 In-Studio Realty Inc.
112 12633 72 Avenue
Surrey, British Columbia
Spacious Ground Floor Apartment | 2 Bed 2 Bath | 1,463 Sq.Ft. | Originally Kept & Well-Maintained. This bright end unit overlooks a peaceful courtyard and offers two parking stalls. The Private Concept kitchen and breakfast area flow into a large living and dining space with a cozy gas fireplace and access to a covered patio-perfect for entertaining. The spacious primary bedroom features a walk-in closet, a luxurious ensuite with a soaker tub and shower, plus private patio access. Great location-close to shopping, transit, and Kwantlen University. (id:60626)
Woodhouse Realty
59 Edith Terrace Nw
Calgary, Alberta
Welcome to this stunning Former Show Home, ideally located in the highly sought-after community of Glacier Ridge. This beautifully designed and functional residence is perfectly suited for your family’s needs. Step inside to discover 9’ ceilings on both the foundation and main floors, with notable upgrades including central air conditioning and built-in permanent holiday lighting, adding both comfort and charm throughout the year. The exceptional open-concept main level boasts an open-to-above living room, a generous dining area, a gourmet kitchen, and a versatile flex room/home office, along with a convenient 2-piece powder room. Expansive floor-to-ceiling windows flood the space with natural light, and the main floor is adorned with stylish hardwood flooring throughout. The chef-inspired kitchen is appointed with two-tone cabinetry, quartz countertops, a large island with eating ledge, stainless steel appliances, and a walk-in pantry—a perfect setting for both everyday living and entertaining. Upstairs, you’ll find a luxurious primary bedroom complete with a walk-in closet and spa-like 5-piece ensuite bathroom. Two additional well-sized bedrooms, a shared full bathroom, and a convenient laundry room complete the upper level. Enjoy outdoor living with a west-facing backyard and a rear deck featuring aluminum railings and stairs, perfect for sunsets and relaxation. This home is loaded with all the high-end features expected in a show home, offering the finest in comfort, style, and functionality. Conveniently located with easy access to major roadways and minutes from popular shopping destinations including Costco, Co-Op, T&T Supermarket, and Walmart, this home truly offers the best of both luxury and location. Still under new home warranty, this property offers its future owner peace of mind and a move-in ready experience. (id:60626)
Homecare Realty Ltd.
729 Stanley Avenue
Enderby, British Columbia
Welcome to this fantastic updated family home in Enderby, ideally located close to shopping, schools, and parks. This well-maintained property is move-in ready. The open-concept living space is perfect for both cozy family nights and effortless entertaining. With three nicely sized bedrooms and a spacious den, there’s plenty of room for the whole family. The primary bedroom features a large walk-in closet and shared ensuite bathroom. The beautifully remodeled kitchen includes a large island that’s perfect for meal prep and flows seamlessly into the dining and living areas. Step outside to enjoy the fully fenced backyard, complete with a gated area for RV or boat storage. A detached single-car garage offers additional space for parking or use as a workshop. The private backyard patio, shaded by mature maple trees, provides a peaceful retreat to relax or entertain. This charming home truly has it all! (id:60626)
Coldwell Banker Executives (Enderby)
429 Braid Street
Penticton, British Columbia
3 bedroom 2 bathroom home available in a great location in Penticton. Close to everything, downtown shops, farmers market, schools short jaunt to the beach all within minutes of this family home. Detached single garage with lane access one other parking space on the lot. Roof has recently been done, both bathrooms and kitchen are updated. Come put the finishing touches on your new home. Call listing agent Stu Trimble and set up a showing today. 250-809-5843 (id:60626)
Skaha Realty Group Inc.
12 12049 217 Street
Maple Ridge, British Columbia
This centrally located, 55+, self managed rancher townhouse! Comes with an updated kitchen and bathrooms. Newer appliances, a gas fireplace, and a warm open welcoming space with modern light fixtures and newer baseboard heaters. Bonus highlights include two custom sun tunnels for extra natural light! The master bedroom offers an updated 2-piece ensuite. The second bedroom is illuminated by the skylight. The partially covered patio is perfect for relaxing and hosting. Bring your offers in! (id:60626)
Royal LePage - Brookside Realty
1012 11 Avenue
Invermere, British Columbia
**ATTENTION CHARACTER HOME BUYERS - EXPANSIVE GARDEN DREAMERS - DEVELOPERS AND FAMILIES - LARGE & RARE 0.359 ACRE R2 ZONED PARCEL** This beautiful 4 bedroom, 2 bathroom home is brimming with local character and history and offers a living experience so difficult to find in 2025. The large front and rear yard is an expansive stomping ground and there is plenty of room for garden space OR future development plans. The parcel is zoned R2 and the town of Invermere has indicated that: "" allows for the development of semi-detached dwellings, two-unit dwellings, and single-unit dwellings. This zoning is intended to support serviced residential areas with a density that is considered medium. "". Located walking distance to the hospital, Schools, downtown Invermere and Lake Windermere, this property is a prime piece of real estate with promising future value. Currently lived in and cared for full time (and for decades prior) by a local Invermere family. Solidify this opportunity for you and your family today and benefit for years to follow! Municipal water & Sewer. (id:60626)
Royal LePage Rockies West
7357 Rossiter Ave E
Lantzville, British Columbia
Lantzville property ready for your new build. Multi family or single family. Walking distance to the Village, coffee shop, restaurants, beaches, schools. Development options may include a Fourplex. (id:60626)
Sutton Group-West Coast Realty (Nan)

