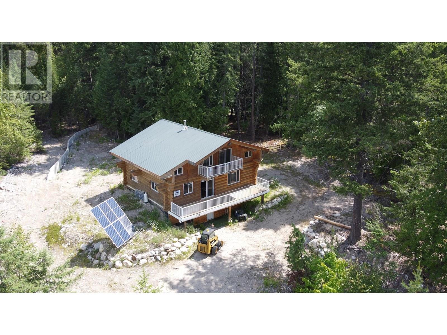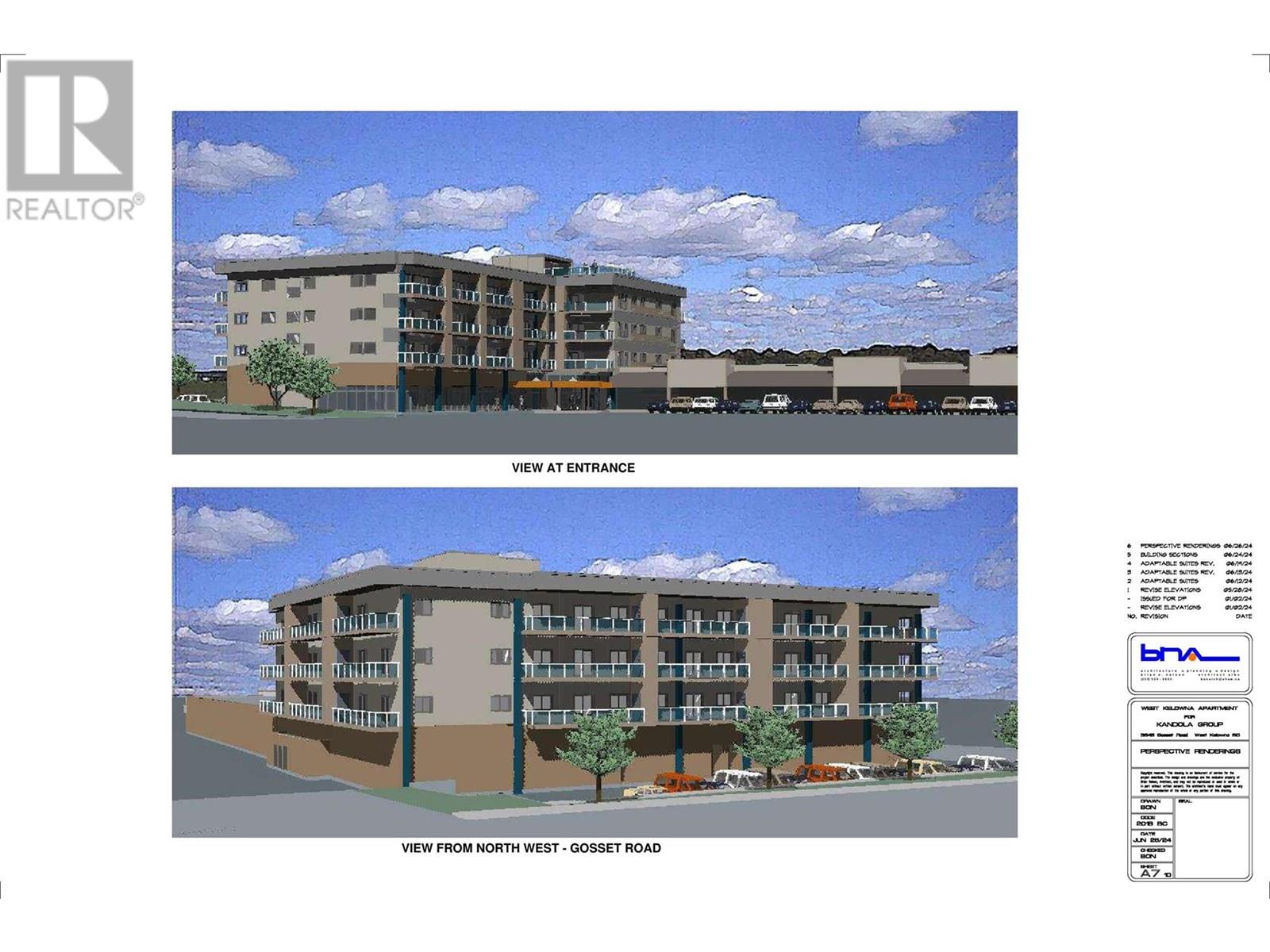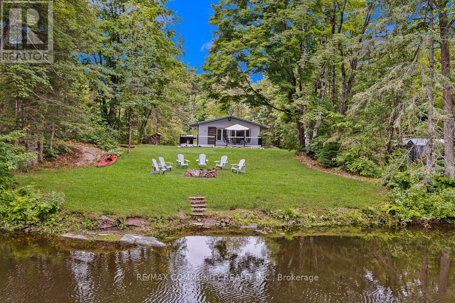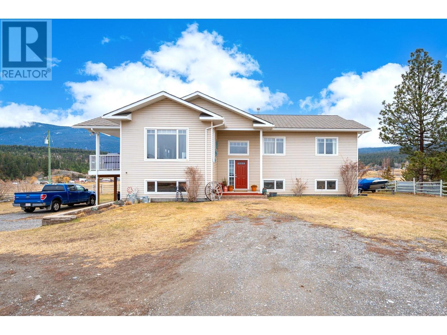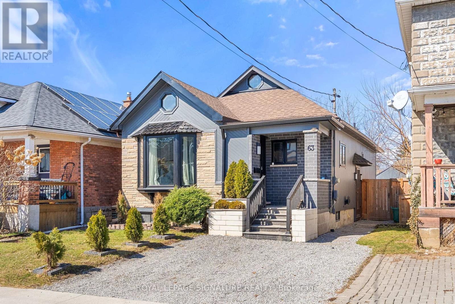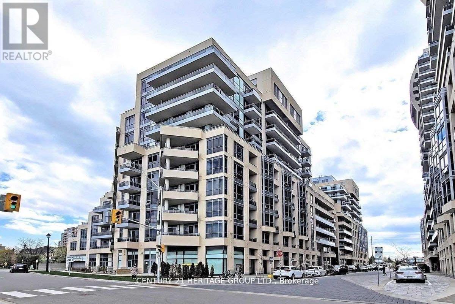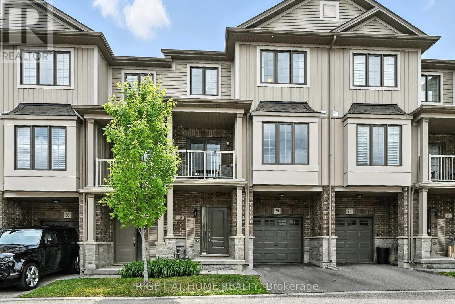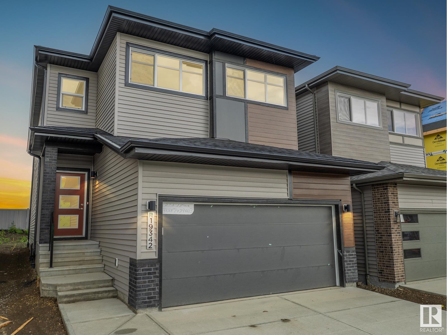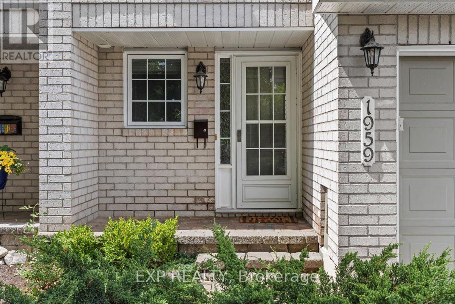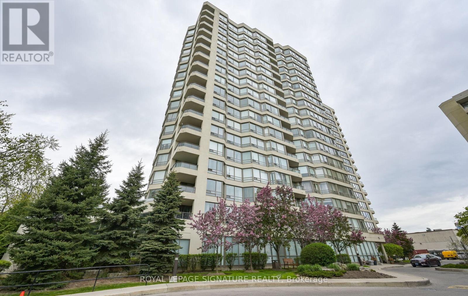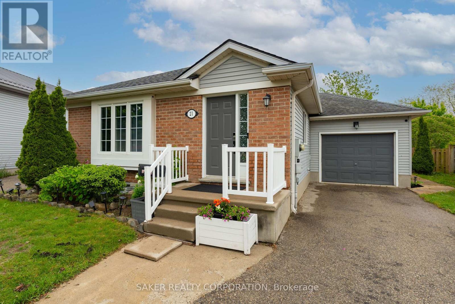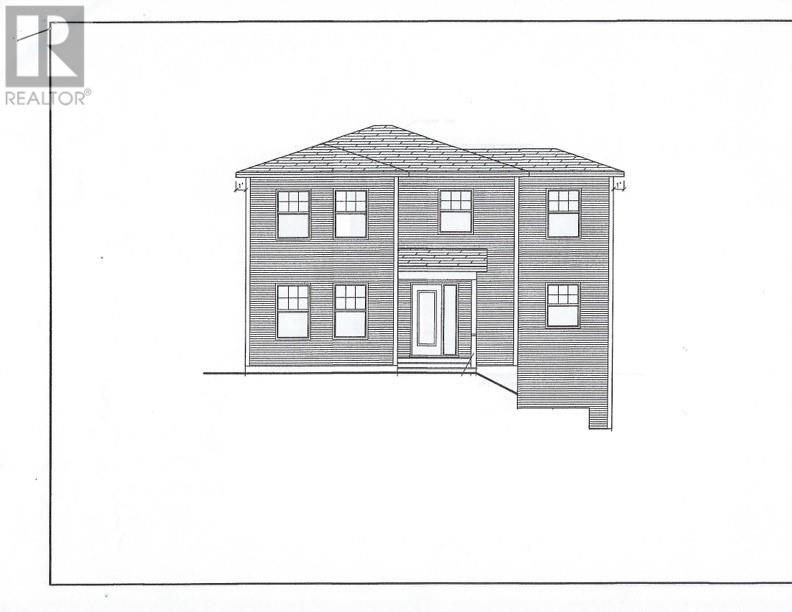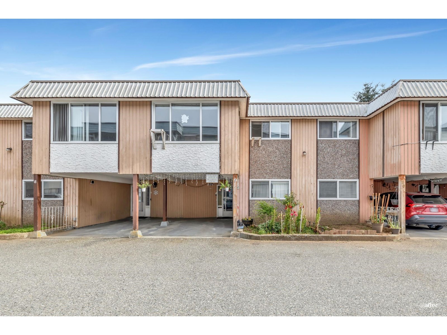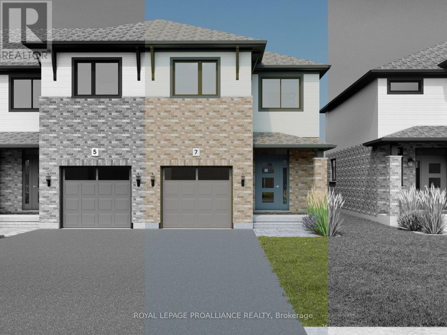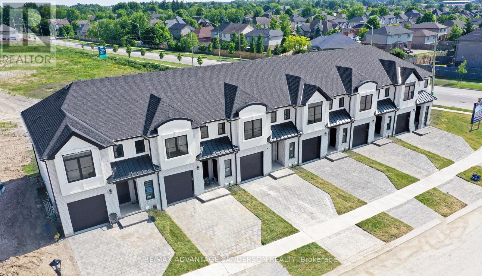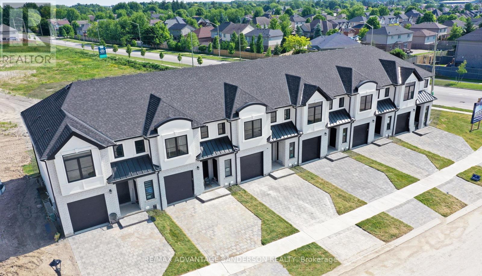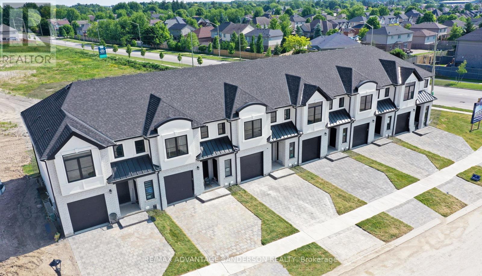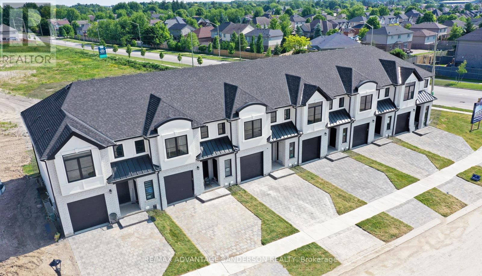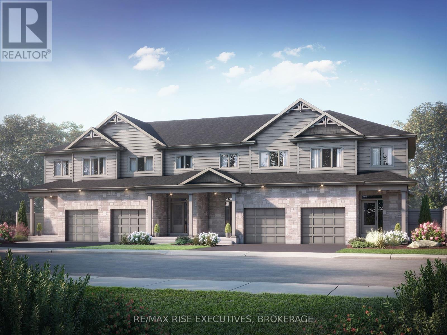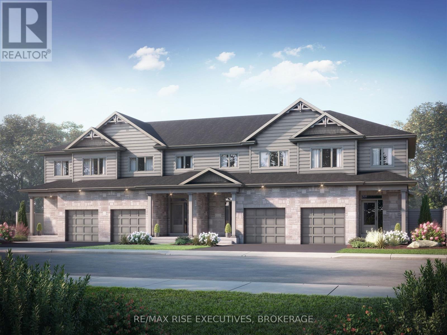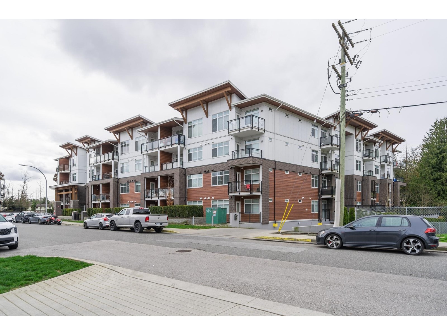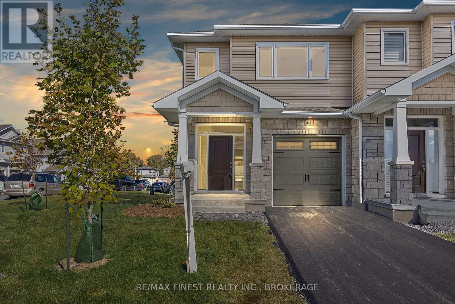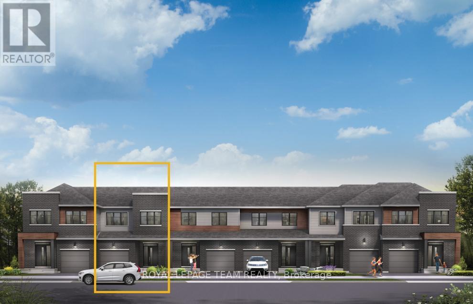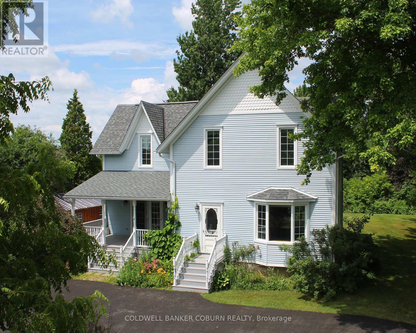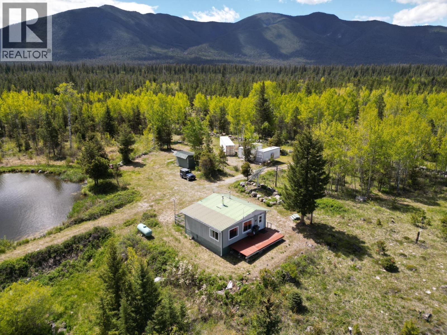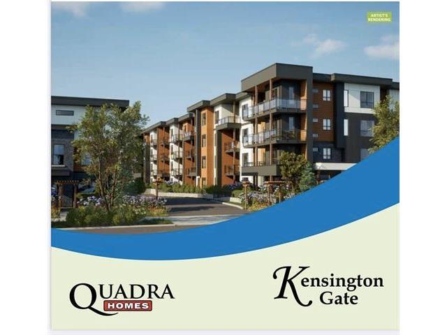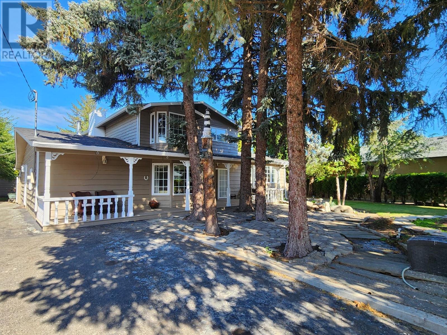7733 Campbell Creek Road Lot# 9
Kaslo, British Columbia
Off Grid living on Kootenay Lake. There are so many features with this 3 bedroom 2 storey log home. First enjoy the privacy that living on the East Shore of Kootenay Lake and this boat access property provides. Whether as a year round getaway or if this becomes your full time residence, like some of your neighbours, the Campbell Creek bay offers you a serene peice of the Kootenay Lifestyle. The home is a spacious log home with open living area to take advantage of the views as well as offering 2 bedrooms and 2 bathrooms and access to the large deck, while the top floor acts as the 3rd bedroom with its own bathroom and room for offices, storage, change room, access to a private balcony and more. The full basement is open and houses the water and electrical systems, great storage and workshop space. The Solar system is designed for 3000 watts, the water system is from a well on the property and there is a full septic system. The property is unique and one of the best priced homes on the market for waterfront properties. Owner would consider financing and selling it with furnishings and equipment onsite. The property is part of Campbell Creek Developments and your unit purchase entitles you to Lot 9 which is 3.42 acres. (id:60626)
Coldwell Banker Rosling Real Estate (Nelson)
3645 Gosset Road Unit# 410
West Kelowna, British Columbia
Contact your Realtor to be registered for PRE SALES!! Proposed 4 Storey 39 unit - Bachelor, 1 & 2 Bedroom Condominium building planned to begin construction Spring of 2025. Proposed rezoning with WFN Council to include Short Term Rentals (TBD by Jun 2025) Developer is expecting completion June/July 2026 (id:60626)
RE/MAX Kelowna
6605 Pioneer Village Lane
Ramara, Ontario
Absolutely stunning all year round and private 80-foot riverfront cottage on the beautiful Head River, offering the perfect blend of relaxation and adventure. This charming 2-bedroom, 1-bathroom retreat features an open-concept living space with vaulted pine ceilings, large windows, and a wrap around deck that provides breathtaking views of the water. The interior is warm and inviting, while the spacious outdoor area is perfect for entertaining, with a built-in bar, firepit, and plenty of room to host friends and family. Surrounded by nature, the property offers exceptional fishing, boating, kayaking, swimming, and even a rope swing for summer fun. Tucked away on a large lot along a quiet private road, it provides incredible privacy and serenity. Just over an hour from the GTA, this one-of-a-kind getaway is ideal for those looking to escape the city and embrace peaceful riverside living. Whether you're seeking a seasonal retreat or a weekend escape, this cottage is sure to impress. (id:60626)
RE/MAX Community Realty Inc.
76 Maple Cr
Gibbons, Alberta
Welcome to your urban sanctuary offering 1762 sq ft, 3 beds, 3 baths, with a TRIPLE attached garage! Upon entering this beautiful home you'll be met with a nicely sized foyer with a front closet. From the foyer you'll pass a half bath and enter into the mudroom, here you can pass through the large pantry into the kitchen. The kitchen is sure to impress with plenty of counter space, and a beautiful island overlooking the living and dinning room. Venture upstairs to find 3 bedrooms including the primary, a 4 piece bath, and the laundry room. The primary bedroom consists of a large bathroom with dual sinks, a stand up shower, and a tub, as well as a walk-in-closet. Move in ready and close to many amenities including schools and shopping centers, this home is perfect for you and your family! (id:60626)
RE/MAX Edge Realty
7494 West Subdivision Road
Clinton, British Columbia
Discover the perfect blend of comfort and country living in this turnkey, multi-level home situated on nearly seven acres—just minutes from downtown Clinton. Boasting six bedrooms and three bathrooms, the open-concept main floor is a haven for both families, hobby farmers, equestrian lovers or just those seeking a rural life. Relax in the inviting living room with its cozy gas fireplace, radiant in-floor heating, and oversized windows framing breathtaking mountain vistas. The kitchen caters to every culinary need with abundant storage, a center island and breakfast bar, and French doors leading to a spacious deck. Retreat to the primary suite, where a walk-in closet, jetted tub, and separate shower create your own private oasis. Two additional bedrooms and a four-piece bathroom complete the main level. Downstairs, the finished basement includes a generous rec room, three more bedrooms, mud room, laundry room, and a three-piece bathroom—each space warmed by natural gas heated floors. Outside, the property is fully fenced and cross-fenced, featuring a barn, hay shed, tool shed, and intermodal storage container. A wheel line irrigation system and surface water license for irrigation make maintaining the land effortless. With three separate pastures producing up to five tons of hay annually, this impressive parcel is ready for horses or other livestock. Don’t miss your chance to own a move-in-ready country home that perfectly captures the essence of rural life. (id:60626)
Exp Realty (Kamloops)
826 Bascule Place
Ottawa, Ontario
MOVE IN READY & BASICALLY BRAND-NEW Townhome located in the Fox Run Development for under OVER 25K in UPGRADES! This Home offers 3 Bedrooms, 2.5 Bathrooms, FINISHED BASEMENT, & Insulated DOUBLE Car Garage. OVER 1,854 Sqft of Living Space! HARDWOOD on the Main Floor has TONS of Natural Light & offers an OPEN CONCEPT Kitchen, Dining Room & Living Room. Main Floor also offers a Powder Room & Mudroom from the Garage! Modern Kitchen with Breakfast Bar, QUARTZ Counters, Backsplash, Under Cabinet Lighting & S/S Appliances! Second Floor with additional space for an office area which leads out to a HUGE Balcony. Master Bedroom features a W.I.C & a Gorgeous Ensuite Bathroom. Large Bedrooms with a CONVENIENT LAUNDRY area! Spacious Fully Finished Basement perfect for a Family Room. Located close to Schools, Pharmacies, Grocery Store, LCBO, Tim Hortons, Restaurants, Parks, Golf Clubs, Recreation & so Much More! Book your Showing Today! (id:60626)
RE/MAX Professionals Inc.
38 Harris Road
Dartmouth, Nova Scotia
OPEN HOUSE SUNDAY 27 JUL 2-4 PM Super sweet and charming 3 Bedroom Side Split home with an In-Ground Pool Next to Park & Penhorn Lake! Welcome to this beautifully updated 3-bedroom, 2 full bath side split, ideally located next to a serene park and lake, with a very convenient walking distance to a bus stop and all major amenities. This move-in-ready CENTRAL PROPANE HEAT PUMP heated home features NEW SHINGLES, NEWLY UPDATED hardwood floors, and has been freshly PAINTED throughout. The updated open concept kitchen offers LOTS OF NATURAL LIGHT, UPDATED finishes and great functionality, perfect for A family living or entertaining. Step outside to your own private oasis beautifully landscaped backyard with an in-ground pool, pool house, shed, and a FIRE PIT ideal for your summer relaxation. Enjoy the best of both nature and convenience in this fantastic location! (id:60626)
Sutton Group Professional Realty
968 Linaria Walk
Ottawa, Ontario
This immaculate 3-bedroom townhome is in one the most desirable Orleans neighbourhoods. Located just minutes from shopping, dining, public transit, and top-rated schools, this beautifully maintained townhome offers both comfort and convenience. Only a 2 minute walk to Millennium Sports Park, it's perfect for active individuals and families. The main level boasts a bright, open-concept layout with a spacious living room, dining area, and modern kitchen, all enhanced by gleaming hardwood floors. The second floor features three generously sized bedrooms, including a primary suite with a walk-in closet and private en-suite bathroom. The fully finished basement provides a large recreational space ideal for entertaining or relaxing. Enjoy the outdoors in your private backyard, complete with inlaid patio stones, perfect for a patio set or summer gatherings. (id:60626)
Engel & Volkers Ottawa
63 Lowell Avenue
St. Catharines, Ontario
Nestled in a serene neighborhood, this home is a testament to thoughtful design and endless possibilities for living, relaxing, and hosting. You are welcomed by a beautiful open-concept space upon entering. The living area, is perfect for both everyday lounging and memorable gatherings, and invites you to experience a sense of ease and connection. Light pours in through expansive windows, highlighting the vaulted ceiling, a striking architectural feature that enhances the spaciousness and sets an inspiring tone. The primary bedroom leads to a spectacular loft spanning an impressive 31 feet. Whether you envision a private reading nook, art studio, a yoga haven, this loft is a rare feature designed to adapt to your desires. The basement has a modern entertainment hub, making it the ultimate destination for movie nights, game marathons, or simply unwinding after a long day. The inclusion of a sauna adds a luxurious touch, allowing you moments of tranquility and relaxation. There are two versatile rooms to suit your needs or ideas. The functional and spacious laundry room reflects convenience. A bonus storage room adjoining the laundry area offers space to keep your home organized and clutter-free. Store seasonal decor, hobby equipment, household essentials neatly and accessibly. Step outside to an ideal summer backyard. The patio is perfect for hosting barbecues, celebrations, or casual gatherings with friends and family. It extends the homes entertaining into the outdoors on warm summer days. A convenient storage shed, keeps tools and outdoor equipment readily available for your gardening or landscaping needs. This home provides an abundance of opportunities for a variety of living situations. Its flexible spaces make it suitable for two families to share comfortably or for professionals seeking a balanced work-from-home environment. The open concept design ensures that every corner of the house feels connected while still offering privacy when needed. (id:60626)
Royal LePage Signature Realty
Level 1, Unit 26 (Se-3) - 9199 Yonge Street
Richmond Hill, Ontario
Introducing Retail Unit SE-3, Level 1, Unit 26, an extraordinary opportunity at the prestigious Beverly Hills Resort, nestled in the vibrant heart of Richmond Hill. Boasting a generous size of 626 square feet with a rentable area of 796 square feet, this exquisite retail space offers limitless potential. Uniquely unfinished, Retail Unit SE-3 provides you with a pristine canvas on which to manifest your vision, allowing you to customize and personalize every detail according to your discerning taste. Convenience is paramount in this remarkable location, which provides public underground parking for seamless accessibility. Indulge in the luxurious ambiance of the Beverly Hills Resort, where sophistication meets unrivaled elegance. This prime location attracts a discerning clientele, offering a captivating blend of luxury living and thriving commercial activity. (id:60626)
Century 21 Heritage Group Ltd.
36 Maple Cr
Gibbons, Alberta
Welcome to the Julian by Dynasty Home Builder, a stunning brand-new 1,831 sq. ft. two-storey home in Heartland Meadows! Designed for modern living, this home features a triple-car garage with a convenient walk-through pantry leading to a stylish chef’s kitchen with quartz countertops. The main floor has durable vinyl plank flooring, while the upper level includes three spacious bedrooms, an upper-floor laundry, and a Jack and Jill bathroom connecting the two kids' bedrooms for added convenience. A separate side entrance provides potential for a future basement suite, adding incredible versatility. Plus, enjoy nice views as this home backs onto a soccer field and enjoy the pond on the front end . As a bonus, receive a $3,500 appliance credit to customize your dream space. Quality craftsmanship, modern finishes, and an unbeatable location ! (id:60626)
Royal LePage Premier Real Estate
29 - 377 Glancaster Road
Hamilton, Ontario
Located in the sought-after Glancaster neighborhood, this beautifully maintained 3-story townhome features 2 bedrooms and 1.5 bathrooms, offering a comfortable and practical layout. The main floor boasts an open-concept living and dining area, a modern kitchen with ample counter space, and a convenient powder room. The upper level includes two well-sized bedrooms, a full bathroom, and laundry for added ease. On the ground level, enjoy direct access to the private garage and driveway. A fantastic opportunity for first-time buyers, young professionals, or investors. Schedule your private viewing today! (id:60626)
Right At Home Realty
100 Palmer Road Unit# 17
Vernon, British Columbia
Enjoy your morning coffee on the east-facing patio of this bright and welcoming 3bdrm, 3-bath townhouse. With green space off the patio, there's room for kids to play or adults to relax and entertain on summer evenings. Located in a well-managed complex with no age restrictions, no size restrictions for your dog or cat, a playground and visitor parking, this home is perfect for families, professionals, or empty nesters. The spacious primary bedroom is conveniently located on the main floor and features a full ensuite and walk in closet. Open concept kitchen, living room, dining area and laundry on main floor. Upstairs offers two generous bedrooms, a full bathroom, and a loft-style family room—ideal for guests or a home office. Recent updates (July/25) include fresh paint throughout, a brand-new washer & dryer (never used), brand new central vac power bar, wand & hose, garage door sensors, HWT 2023, D/W & Microwave 2021, Fridge 2017. Move-in ready and ideally located within walking distance to Kin Beach, local schools, and just a quick 5-minute drive to groceries and amenities—with public transit nearby. Quick Possession (id:60626)
RE/MAX Vernon
5745 Fourth Line Road
Ottawa, Ontario
Country Retreat with Room to Grow! 3 Beds & 2 Full Baths. Escape the hustle and enjoy tranquil country living in this charming two-story home, set amid wide open fields just outside Richmond and in the Gower. With three spacious bedrooms, a home office, two full baths and a host of versatile outbuildings, this property offers the perfect blend of modern comfort and rural serenity. Bright and inviting living room featuring warm hardwood flooring, recessed lighting and custom built-in shelving perfect for relaxing or entertaining. Recently updated kitchen boasting rich natural wood cabinetry, stainless steel appliances, skylight and loads of counter space. The adjacent dining area overlooks the lush yard and has room for family dinners and friendly gatherings. Convenient full bath on the main level alongside a large laundry/mudroom for easy cleanups after working outdoors. A large pantry/storage area off the dining room adds even more practicality. Generous primary bedroom with impressive walk-in closet and dressing area. Two additional bedrooms, each with ample closet space, plus a flexible office/hobby room. Stylish upstairs bath complete with large shower and updated tile surround, and updated vanity. Property & Exterior set on a sweeping parcel of level land surrounded by rolling farm fields, the home is accompanied by a detached double-garage and multiple outbuildings ideal for storage, a workshop or small scale hobby farming. The sprawling yard features mature trees, a fire pit area and plenty of room for gardens, play spaces, toys for boys or outdoor gatherings. A long paved driveway provides easy access and abundant parking for vehicles, trailers and equipment.This well maintained rural gem offers peace, privacy and space to enjoy life in the country, while still being a short drive to local amenities and commuting routes. Move-in ready! Book your viewing today and experience the lifestyle you've been dreaming of! (id:60626)
Royal LePage Team Realty
19342 22a Av Nw
Edmonton, Alberta
Experience comfort and style in this beautifully crafted Coventry home, where thoughtful design meets quality craftsmanship. The main floor impresses with 9' ceilings and an open-concept layout, featuring a chef-inspired kitchen with quartz countertops, stylish cabinetry, a large island, and a spacious pantry. The Great Room flows seamlessly into the dining area—perfect for everyday living and entertaining. A mudroom and half bath complete the main level. Upstairs, the luxurious primary suite offers a 5-piece spa-like ensuite with double sinks, a soaker tub, stand-up shower, and walk-in closet. Two additional bedrooms, a spacious bonus room, full bath, and convenient upper-floor laundry provide everything your family needs. Built with exceptional attention to detail, every Coventry Home is backed by the Alberta New Home Warranty Program for lasting peace of mind. *some photos are virtually staged* (id:60626)
Maxwell Challenge Realty
1959 Ranchwood Way
Ottawa, Ontario
Thoughtfully upgraded and freshly painted, this move-in ready gem in Chapel Hill offers rare tranquility with no direct front or rear neighbours plus unbeatable transit access, steps away from OC Transpo routes linked to the LRT. Step into a bright split-level layout featuring hardwood floors across the main living areas and a modern 2023-renovated kitchen with upgraded appliances and smart design. Upstairs boasts new carpet in the secondary bedrooms (2023), and upgraded windows (2022) for comfort and efficiency. Key updates include over-the-range microwave (2023), refrigerator (2023), dishwasher (2023), new dryer (2024), furnace & A/C (2017), and roof (2012).Outside, enjoy summer evenings on the freshly built deck (2024). Nestled in a family-friendly, transit-accessible neighbourhood close to parks, schools, and shopping. Don't miss your chance to own this turnkey treasure in the heart of Orleans! (id:60626)
Exp Realty
510 - 75 King Street E
Mississauga, Ontario
Welcome to King Gardens. This spacious 2 bedroom suite offers a functional & open concept layout. Enjoy natural light pouring through large windows and relax in the solarium, perfect for taking in the scenery. This move-in-ready unit features 2 bedrooms, 2 full bathrooms, and updated kitchen with stainless steel appliances, stone backsplash, pot lights and breakfast bar. Hardwood flooring throughout. The primary bedroom offers a large closet and a 4-piece ensuite with a separate shower stall, providing a private retreat. Ensuite laundry (stacked washer and dryer), 1 parking space. Enjoy a wide range of exceptional amenities including an exercise room, indoor pool, party room, sauna, visitor parking, security, guest suites, and even a car wash. The building itself has been well maintained, with a recently renovated lobby and hallway, and security on duty during evenings, weekends, and holidays. Located within walking distance to public transit, shopping, restaurants, schools, and the upcoming LRT line, this condo offers ultimate convenience. Easy access to highways and nearby hospitals further enhance the appeal. This is a must-see property for anyone seeking comfort, style, and convenience. Don't miss your chance to make this condo your new home! **EXTRAS Maintenace Fee Includes: Heat, Hydro, Water, Cable TV, Internet, CAC, Building Insurance, Parking and Common Elements.** (id:60626)
Royal LePage Signature Realty
21 Erin Court
Aylmer, Ontario
Welcome to this thoughtfully designed and solidly built bungalow, ready to grow with you and your family! Built in 1998, this home offers a bright, updated, open-concept main floor that seamlessly connects the living, dining, and kitchen areas - perfect for both everyday living and entertaining! You'll find three generously sized bedrooms and a 4 piece bathroom tucked at the back of the home, offering peace and privacy. The spacious rec room in the basement, complete with charming wainscoting, is perfect for movie nights, family hangouts, or giving teens their own retreat. Downstairs you'll also find an extra-large room that could serve as a luxurious primary bedroom, a fun-filled games room, or gym. The lower level also features a second full 4-piece bathroom with cozy heated floors and a jetted tub, ideal for unwinding after a long day. Step outside to enjoy a landscaped backyard that backs onto open space - great for kids and pets! The driveway offers space for 3 cars, and the garage is complete with inside access to the home, as well as a side door to go to the backyard. Located in the heart of Aylmer, a friendly small town surrounded by major cities, quaint towns, and scenic beaches, this home offers the best of both worlds. Enjoy the charm of local shops, a strong sense of community, and a safe, welcoming environment for couples and families alike. (id:60626)
Saker Realty Corporation
84 Keba Crescent
Tillsonburg, Ontario
Welcome to this beautiful freehold townhouse located in a desirable neighborhood in the charming town of Tillsonburg. Finished from top to bottom, this home offers 3 spacious bedrooms and 3.5 bathrooms, making it perfect for families or those seeking extra space. The main floor features a modern open-concept layout with 9 foot ceilings, a bright living area, and a stunning kitchen complete with an island, breakfast bar, quartz countertops, ample cupboard space, and a bonus pantry ideal for entertaining or everyday living. Upstairs, you’ll find two well sized bedrooms, including a primary suite with a walk-in closet and a private ensuite bathroom. The fully finished basement includes a 4 piece bathroom and provides additional recreational space. Enjoy your morning coffee or evening BBQs on the nice deck in the backyard. The property also features a double driveway and a single car garage (id:60626)
RE/MAX Twin City Realty Inc.
84 Keba Crescent
Tillsonburg, Ontario
Welcome to this beautiful freehold townhouse located in a desirable neighborhood in the charming town of Tillsonburg. Finished from top to bottom, this home offers 3 spacious bedrooms and 3.5 bathrooms, making it perfect for families or those seeking extra space. The main floor features a modern open-concept layout with 9 foot ceilings, a bright living area, and a stunning kitchen complete with an island, breakfast bar, quartz countertops, ample cupboard space, and a bonus pantry ideal for entertaining or everyday living. Upstairs, youll find two well sized bedrooms, including a primary suite with a walk-in closet and a private ensuite bathroom. The fully finished basement includes a 4 piece bathroom and provides additional recreational space. Enjoy your morning coffee or evening BBQs on the nice deck in the backyard. The property also features a double driveway and a single car garage (id:60626)
RE/MAX Twin City Realty Inc.
3 Heidi Crescent
Conception Bay South, Newfoundland & Labrador
TO BE BUILT. Enjoy all the comfort of a brand new build with the added bonus of a mortgage helping apartment below. Situated on a corner lot on a lovely, quiet street in scenic CBS, this 2-storey home is ready to be built with a modern, tasteful design. The main floor boasts a separate foyer with ceramic tile flooring leading into an open concept design featuring laminate flooring throughout as well as hardwood stairs. The kitchens for both the main unit and the apartment will feature bright, white cabinetry. From the dining area on the main floor, there will be a 6ft patio door accessing the rear patio. For added convenience, there's main floor laundry & a half bathroom. Upstairs locates 3 well appointed bedrooms and main bathroom with the primary bedroom featuring its own spacious ensuite. This property will also include landscaping both at the front and the back of the home along with 2 separate paved driveways - an ideal set up for a 2-apartment home. With quick and easy access to Foxtrap Access Road, this property is in a convenient, yet quiet location with everything at your fingertips. Reach out for more info today & be on your way to a brand new home! (id:60626)
3% Realty East Coast
9 2241 Mccallum Road
Abbotsford, British Columbia
Why rent when you can own a house? 2 storey, level entry, 3 bedrooms townhouse, very clean and great location. Main floor has living room with dining area, kitchen with eating area, 2 bedrooms and 1 bathroom; upstairs. Down has rec room, 1 bedroom, 1 bathroom, laundry room, storage space. Clean condition, carpets and paint up and laminate floors. Main floor bath has a nice skylight. There's parking stalls, one covered and 1 uncovered. Fenced back yard. No age restriction, rental allowed , good neighborhood. (id:60626)
Century 21 Coastal Realty Ltd.
7 Otonabee Street
Belleville, Ontario
Welcome to 7 Otonabee Street, this large two storey end unit townhome features a fabulous kitchen with corner pantry, oversized island with a bright open living dining area. The second floor includes three spacious bedrooms, two well appointed bathrooms and a convenient laundry closet. This home is completed with a 10x10 deck, powder room, attached one car garage with inside entry and an unspoiled basement with bathroom rough in. (id:60626)
Royal LePage Proalliance Realty
163 Skyview Springs Manor Ne
Calgary, Alberta
This meticulously landscaped property offers a rare opportunity to own one of the few homes in Skyview Ranch with a thoughtfully designed, low-maintenance front and backyard. Featuring both front and rear decks, mature trees, and a charming garden, the outdoor space is perfect for relaxing or entertaining. Ideal for a small family, this home is just steps away from a playground, preschool, and junior high school, with quick access to Stoney Trail, providing a convenient commute in any direction. Inside, you’ll find tasteful upgrades throughout, including hardwood flooring in the entryway and kitchen, and open-concept living area. The modern kitchen is equipped with stainless steel appliances, including a brand-new stove, new dishwasher (The owner will provide a different Refrigerator, NOT the one shown in pictures). The cozy living room features a gas fireplace and built-in wiring for a wall-mounted TV. Upstairs, the home offers a private 5-piece ensuite in the primary bedroom, 2 comfortable bedrooms, a 4-piece main bath, and a — creating a perfect balance of comfort and functionality. A new washer & dryer set (two years of warranty remaining) in Basement. The oversized double detached garage is fully heated, insulated, and drywalled, plus built-in wiring for surround sound, cable, and internet. Located just minutes from nearby transit, gas stations, and shopping, this home delivers exceptional value, thoughtful upgrades, and everyday comfort. Don’t miss your chance to make this beautifully maintained, move-in-ready property your new home in Skyview Ranch. (id:60626)
Maxwell Central
84 Rosenburg Street
Moncton, New Brunswick
NOW AVAILABLE! FIRST TIME HOME BUYER REBATE FOR NEW CONSTRUCTION! Welcome to this stunning new construction home located in the highly desirable Jonathan Park are in Moncton. Staged Pictures are SAMPLE PHOTOS from a previous build and may differ and appliances are NOT included.This beautiful brand new spec home comes with an IN-LAW SUITE. The main floor is open concept perfect for entertaining! The bright kitchen includes lots of natural light,lots of cabinet storage, beautiful quartz countertops, backsplash & a convenient pantry off the kitchen. The living room features a shiplap electric fireplace with mantle. 2pc bathroom finish off the main floor.Second floor comes with is 2 spacious bedrooms, a separate laundry room, and a main 4pc bath. The large bright Primary bedroom includes a tray ceiling, walk-in closet, and a 5pc ensuite. The in-law suite in the basement has a bedroom with a walk-in closet, nice size family room, a kitchenette and a 4Pc bathroom! PAVED DRIVEWAY, LANDSCAPING,TWO MINI-SPLIT HEAT PUMPS ARE ALL INCLUDED.Pave and Landscape are done as a favor only and hold no warranty and No Holdbacks. Measurements for room sizes are to be verified by Buyers.Purchase price is based on the home being the primary residence of the Buyer. Vendor is related to the listing agent who is a licensed REALTOR®with Province of NB. New Home rebate to Builder and NB Power grant to builder on closing. 10 year Atlantic New Home Warranty to buyer on closing. Book your private viewing! (id:60626)
RE/MAX Avante
207 Bowman Drive
Middlesex Centre, Ontario
(This is lot 11) Brand new release Block B (units 7-12). PRE-CONSTRUCTION PRICING! The Breeze is a freehold townhome development by Marquis Developments situated in Clear Skies phase III in sought after Ilderton and just a short drive from Londons Hyde Park, Masonville shopping centres, Western and University Hospital. Clear Skies promises more for you and your family. Escape from the hustle and bustle of the city with nearby ponds, parks and nature trails. The Breeze interior units are $594,900 and end units $599,900 and feature 3 spacious bedrooms and 2.5 bathrooms. These units are very well appointed with beautiful finishings in and out. These are freehold units without condo fees. Optional second front entrance for lower level one bedroom suite! Call quickly to obtain introductory pricing! Note these units are currently under construction with October 2025 closings. Note: There is approx 1635sf finished above grade and optional finished basement can be chosen with another 600sf for a total of 2235sf finished (Note: the above quoted square footages are only approximate and not to be relied upon). Model home at 229 Bowman Drive is now open by appointment. You may request a detailed builder package by email from the LA. CURRENT INCENTIVE: FREE SECOND ENTRANCE TO LOWER LEVEL. BRAND NEW SPRING INCENTIVE: $10,000 CREDIT TOWARDS UPGRADES OR REBATE ON CLOSING! Pricing is subject to change. Note* The interior photos and 3D tour are of our model home at 229 Bowman Drive. (id:60626)
RE/MAX Advantage Sanderson Realty
197 Bowman Drive
Middlesex Centre, Ontario
(This is Lot 14) Brand new release Block C (units 13-18). PRE-CONSTRUCTION PRICING! The Breeze is a freehold townhome development by Marquis Developments situated in Clear Skies phase III in sought after Ilderton and just a short drive from Londons Hyde Park, Masonville shopping centres, Western and University Hospital. Clear Skies promises more for you and your family. Escape from the hustle and bustle of the city with nearby ponds, parks and nature trails. The Breeze interior units are $594,900 and end units $599,900 and feature 3 spacious bedrooms and 2.5 bathrooms. These units are very well appointed with beautiful finishings in and out. These are freehold units without condo fees. Optional second front entrance for lower level one bedroom suite! Call quickly to obtain introductory pricing! Note these units are currently under construction with October 2025 closings. Note: There is approx 1635sf finished above grade and optional finished basement can be chosen with another 600sf for a total of 2235sf finished (Note: the above quoted square footages are only approximate and not to be relied upon). Model home at 229 Bowman Drive is now open by appointment. You may request a detailed builder package by email from the LA. CURRENT INCENTIVE: FREE SECOND ENTRANCE TO LOWER LEVEL. Pricing is subject to change. Note* The interior photos and 3D tour are of our model home at 229 Bowman Drive. (id:60626)
RE/MAX Advantage Sanderson Realty
195 Bowman Drive
Middlesex Centre, Ontario
(This is Lot 15) Brand new release Block C (units 13-18). PRE-CONSTRUCTION PRICING! The Breeze is a freehold townhome development by Marquis Developments situated in Clear Skies phase III in sought after Ilderton and just a short drive from Londons Hyde Park, Masonville shopping centres, Western and University Hospital. Clear Skies promises more for you and your family. Escape from the hustle and bustle of the city with nearby ponds, parks and nature trails. The Breeze interior units are $594,900 and end units $599,900 and feature 3 spacious bedrooms and 2.5 bathrooms. These units are very well appointed with beautiful finishings in and out. These are freehold units without condo fees. Optional second front entrance for lower level one bedroom suite! Call quickly to obtain introductory pricing! Note these units are currently under construction with October 2025 closings. Note: There is approx 1635sf finished above grade and optional finished basement can be chosen with another 600sf for a total of 2235sf finished (Note: the above quoted square footages are only approximate and not to be relied upon). Model home at 229 Bowman Drive is now open by appointment. You may request a detailed builder package by email from the LA. CURRENT INCENTIVE: FREE SECOND ENTRANCE TO LOWER LEVEL. Pricing is subject to change. Note* The interior photos and 3D tour are of our model home at 229 Bowman Drive. (id:60626)
RE/MAX Advantage Sanderson Realty
193 Bowman Drive
Middlesex Centre, Ontario
(This is Lot 16) Brand new release Block C (units 13-18). PRE-CONSTRUCTION PRICING! The Breeze is a freehold townhome development by Marquis Developments situated in Clear Skies phase III in sought after Ilderton and just a short drive from Londons Hyde Park, Masonville shopping centres, Western and University Hospital. Clear Skies promises more for you and your family. Escape from the hustle and bustle of the city with nearby ponds, parks and nature trails. The Breeze interior units are $594,900 and end units $599,900 and feature 3 spacious bedrooms and 2.5 bathrooms. These units are very well appointed with beautiful finishings in and out. These are freehold units without condo fees. Optional second front entrance for lower level one bedroom suite! Call quickly to obtain introductory pricing! Note these units are currently under construction with October 2025 closings. Note: There is approx 1635sf finished above grade and optional finished basement can be chosen with another 600sf for a total of 2235sf finished (Note: the above quoted square footages are only approximate and not to be relied upon). Model home at 229 Bowman Drive is now open by appointment. You may request a detailed builder package by email from the LA. CURRENT INCENTIVE: FREE SECOND ENTRANCE TO LOWER LEVEL. Pricing is subject to change. Note* The interior photos and 3D tour are of our model home at 229 Bowman Drive. (id:60626)
RE/MAX Advantage Sanderson Realty
191 Bowman Drive
Middlesex Centre, Ontario
(This is unit 17) Brand new release Block C (units 13-18). PRE-CONSTRUCTION PRICING! The Breeze is a freehold townhome development by Marquis Developments situated in Clear Skies phase III in sought after Ilderton and just a short drive from Londons Hyde Park, Masonville shopping centres, Western and University Hospital. Clear Skies promises more for you and your family. Escape from the hustle and bustle of the city with nearby ponds, parks and nature trails. The Breeze interior units are $594,900 and end units $599,900 and feature 3 spacious bedrooms and 2.5 bathrooms. These units are very well appointed with beautiful finishings in and out. These are freehold units without condo fees. Optional second front entrance for lower level one bedroom suite! Call quickly to obtain introductory pricing! Note these units are currently under construction with October 2025 closings. Note: There is approx 1635sf finished above grade and optional finished basement can be chosen with another 600sf for a total of 2235sf finished (Note: the above quoted square footages are only approximate and not to be relied upon). Model home at 229 Bowman Drive is now open by appointment. You may request a detailed builder package by email from the LA. CURRENT INCENTIVE: FREE SECOND ENTRANCE TO LOWER LEVEL. Pricing is subject to change. Note* The interior photos and 3D tour are of our model home at 229 Bowman Drive. (id:60626)
RE/MAX Advantage Sanderson Realty
1543 Scarlet Street
Kingston, Ontario
Under construction now from CaraCo, the Hamilton, an executive townhome offering 1,400 sq/ft, 3 bedrooms, 2.5 baths and unique individual driveway. Ideally located in popular Riverview, this open concept design features ceramic tile foyer, laminate plank flooring and 9ft wall height on the main floor. The kitchen features quartz countertops with a large centre island, pot lighting, built-in microwave and walk-in pantry. Spacious living room with pot lighting, a corner gas fireplace and patio doors. 3 bedrooms up including the primary bedroom with double closets and 3-piece ensuite bathroom. All this plus quartz countertops in all bathrooms, main floor laundry/mud room, high-efficiency furnace, HRV and basement bathroom rough-in. Make this home your own with an included $10,000 Design Centre Bonus! Ideally located in popular Riverview, just steps to new Riverview Plaza and close to parks, schools, downtown, CFB and all east end amenities. Move-in Sept 29, 2025. (id:60626)
RE/MAX Rise Executives
1545 Scarlet Street
Kingston, Ontario
Under construction now from CaraCo, the Hamilton, an executive townhome offering 1,400 sq/ft, 3 bedrooms, 2.5 baths and unique individual driveway. Ideally located in popular Riverview, this open concept design features ceramic tile foyer, laminate plank flooring and 9ft wall height on the main floor. The kitchen features quartz countertops with a large centre island, pot lighting, built-in microwave and walk-in pantry. Spacious living room with pot lighting, a corner gas fireplace and patio doors. 3 bedrooms up including the primary bedroom with double closets and 3-piece ensuite bathroom. All this plus quartz countertops in all bathrooms, main floor laundry/mud room, high-efficiency furnace, HRV and basement bathroom rough-in. Make this home your own with an included $10,000 Design Centre Bonus! Ideally located in popular Riverview, just steps to new Riverview Plaza and close to parks, schools, downtown, CFB and all east end amenities. Move-in Sept 29, 2025. (id:60626)
RE/MAX Rise Executives
227 5415 Brydon Crescent
Langley, British Columbia
Discover this stunning 2-bedroom, 2-bathroom CORNER UNIT in the heart of Langley, offering a spacious floor plan with an abundance of natural light. Located on the 2nd floor in a quiet, well-maintained building, this modern 2021-built condo features sleek finishes and contemporary design. Enjoy the serenity of nearby walking trails while being just minutes from shopping, dining, and all essential amenities. Perfect for those seeking a blend of convenience and tranquility, this home is a must-see! (id:60626)
Advantage Property Management
1366 4th Avenue W
Owen Sound, Ontario
Have you thought of becoming a property investor? This legal triplex may be just what you are looking for! With newer windows, furnace and appliances as well as ample private parking this property has it all. Take over for the current landlord or move into a unit and manage onsite! 3 clean bright units, a studio, a 3 bed and a 1 bed. The tenants in the back unit removes snow, cuts grass and takes care of the garbage so all the heavy lifting is set up for you. Call your local REALTOR and book a showing today! (id:60626)
Royal LePage Rcr Realty
702 Kingswood Terrace Lot# 39
Kelowna, British Columbia
Discover an exceptional building opportunity in the prestigious community of the Estates at University Heights. This 0.25-acre prime lot is perfect for a walk-out rancher or two storey with basement design and offers generous space for a triple garage and pool .Enjoy breathtaking views of the valley, city, mountains, forest and Okanagan Lake. The community is truly special, with the esteemed Aberdeen Hall Preparatory School and the University of British Columbia's Okanagan campus just a short distance away.Okanagan Golf Club, Kelowna Springs Golf Course, and the Kelowna International Airport are only minutes by car. Hiking trails, a children's park and additional common green space are located within the community. For those who enjoy cycling, the Okanagan Rail Trail is minutes away. To make building your dream home even easier, Ovation Homes, a trusted local builder, offers comprehensive, in-house services for both building plans and interior design—an invaluable benefit rarely offered by other builders. This complimentary service ensures a seamless process from start to finish, helping bring your vision to life while adding significant value to your purchase in The Estates at University Heights. As residents of the community, Ovation Homes takes immense pride in working with you to perfect every detail, ensuring your vision becomes a reality. (id:60626)
Unison Jane Hoffman Realty
92 Tarington Way Ne
Calgary, Alberta
| 1400+ SQFT | Brand New Appliances | 3 Bedrooms | Finished Basement | Oversized 24x24 Insulated Garage | Built-in Gas Fireplace | Central A/C | Oversized Deck | Storage Shed | Traditional Lot |Welcome to 92 Tarington Way NE, a beautifully maintained 2-storey home in the heart of Taradale. Offering over 1,400 sqft of functional living space above grade and a fully finished basement, this home is perfect for families, first-time buyers, or investors. The main floor welcomes you with a bright, open layout featuring a cozy built-in gas fireplace and a modern kitchen equipped with brand new stainless steel appliances for the next homeowner. Upstairs, you'll find three generously sized bedrooms and a full bath, providing plenty of space for comfort and privacy. The finished basement adds versatile living space—ideal for a rec room, home office, or gym setup.Enjoy outdoor living with an oversized 24' x 24' insulated garage, a massive deck for entertaining, and a private backyard complete with a convenient storage shed—all on a traditional lot. Central air conditioning ensures comfort all summer long. Located on a quiet, family-friendly street with easy access to parks, schools, shopping, public transit, and major roadways, this home offers unbeatable value and functionality. Don’t miss your chance to own this fantastic property—schedule your private showing today! (id:60626)
Urban-Realty.ca
414 Buckthorn Drive
Kingston, Ontario
LIMITED TIME BONUS: $25,000 Quick Close Rebate from CaraCo! Ready to move in 'The Hamilton' by CaraCo is an executive townhome, with no rear neighbours, offering modern comfort and upscale finishes in Kingston's sought-after Woodhaven community. Step inside 1,400 sq/ft of thoughtfully designed living space featuring 3 spacious bedrooms and 2.5 stylish bathrooms. The main floor boasts 9-ft wall height, wide plank laminate flooring, a ceramic tile foyer/powder room, and an open-concept layout perfect for entertaining. The spacious kitchen comes equipped with quartz countertops, a large centre island with an extended breakfast bar, walk-in pantry, built-in stainless steel microwave, and pot lighting. Unwind in the bright living room with a gas fireplace, pot lights, and sliding patio door leading to your backyard. Upstairs, discover a generous primary bedroom with double closets and beautiful ensuite showcasing a 5-ft tiled shower. Two additional bedrooms and a full 4-piece bathroom offer plenty of space for family or guests. Enjoy added convenience with a main floor laundry/mudroom off the garage, high-efficiency gas furnace, HRV, and basement bath rough-in. All this plus the bonus package including central air conditioning, garage door opener, and extended kitchen island breakfast bar. Located just steps from parks, a brand new school, and all west-end amenities. Don't miss out this exceptional home won't last long with this exclusive $25,000 rebate offer! (id:60626)
RE/MAX Rise Executives
416 Buckthorn Drive
Kingston, Ontario
LIMITED TIME BONUS: $25,000 Quick Close Rebate from CaraCo! Ready to move in 'The Hamilton' by CaraCo is an executive townhome, with no rear neighbours, offering modern comfort and upscale finishes in Kingston's sought-after Woodhaven community. Step inside 1,400 sq/ft of thoughtfully designed living space featuring 3 spacious bedrooms and 2.5 stylish bathrooms. The main floor boasts 9-ft wall height, wide plank laminate flooring, a ceramic tile foyer/powder room, and an open-concept layout perfect for entertaining. The spacious kitchen comes equipped with quartz countertops, a large centre island with an extended breakfast bar, walk-in pantry, built-in stainless steel microwave, and pot lighting. Unwind in the bright living room with a gas fireplace, pot lights, and sliding patio door leading to your backyard. Upstairs, discover a generous primary bedroom with double closets and beautiful ensuite showcasing a 5-ft tiled shower. Two additional bedrooms and a full 4-piece bathroom offer plenty of space for family or guests. Enjoy added convenience with a main floor laundry/mudroom off the garage, high-efficiency gas furnace, HRV, and basement bath rough-in. All this plus the bonus package including central air conditioning, garage door opener, and extended kitchen island breakfast bar. Located just steps from parks, a brand new school, and all west-end amenities. Don't miss out this exceptional home won't last long with this exclusive $25,000 rebate offer! (id:60626)
RE/MAX Rise Executives
87 Dalecroft Crescent
Ottawa, Ontario
Open House - Sunday July 27th (2-4) Welcome to this beautifully maintained, owner-occupied condo nestled on a quiet crescent in the heart of Centrepointe. Featuring a private driveway, interlock walkway, and single-car garage with inside access, this home offers comfort, space, and privacy in a family-oriented neighbourhood. Step inside to a large foyer that opens into a bright and inviting living/dining area with elegant French doors perfect for entertaining. The home is filled with beautiful natural light throughout, enhancing the warmth and charm in every room. The brand-new kitchen includes a breakfast bar and opens to a cozy family room with a fireplace. A convenient powder room with extra storage completes the main floor. Upstairs, enjoy three generous bedrooms, including a primary suite with a walk-in closet and 5-piece ensuite, plus a second full bathroom.The fully finished basement adds even more space with a large recreation room, plenty of storage, and a full bathroom ideal for guests, a home gym, or playroom. The private backyard is perfect for summer barbecues or peaceful mornings outdoors. Located close to parks, bike paths, top-rated schools, and amenities, this bright and welcoming home is truly move-in ready and an ideal place to call home. (id:60626)
Royal LePage Team Realty
215 Heritage Park Drive
Greater Napanee, Ontario
IMMEDIATE OCCUPANCY AVAILABLE! BUILDER MODEL HOME, THE BROOKE PLAN FROM SELKIRK LIFESTYLE HOMES, THIS 1695 SQ/F END UNIT & CORNER LOT TOWNHOME FEATURES MANY FLOORING & INTERIOR UPGRADES, 3 BEDS, 2.5 BATH, LARGE PRIMARY BEDROOM W/ 4 PCE ENSUITE & LARGE WALK-IN CLOSET, OPEN CONCEPT MAIN FLOOR W/ SPACIOUS UPGRADED KITCHEN, MAIN FLOOR LAUNDRY, LAWN SPRINKLER SYSTEM, UPGRADED EXTERIOR STONE, FULL TARION WARRANTY, CALL TODAY TO BOOK YOUR TOUR! (id:60626)
RE/MAX Finest Realty Inc.
8523 21 Avenue Se
Calgary, Alberta
A Walkable, Livable Community East Hills Crossing presents an ever-expanding array of convenient amenities and connection. East Hills Shopping Centre is right across the street from the community, making it incredibly easy to pick up groceries, go for a bite to eat, or watch a movie. Whether you’re commuting to work, meeting friends, or heading downtown, East Hills Crossing offers unbeatable connectivity. With direct access to Stoney Trail, Calgary’s ring road, you can easily navigate the entire city, while 17th Avenue SE and Memorial Drive provide a quick and direct route into downtown. For added convenience, the nearby Bus Rapid Transit (BRT) stations at 17th Ave and 84th St are open, offering a fast and efficient transit option. No matter how you travel, getting where you need to go is effortless from East Hills Crossing. Meet and mingle with your neighbors in East Hills Crossing’s vibrant neighborhood park, connected to the entire community through walkable paths. Photos are representative. (id:60626)
Bode Platform Inc.
1807 - 70 Landry Street
Ottawa, Ontario
Welcome to 70 Landry, the stunning 20-story Le Tiffani Condominium, nestled in the charming village of Beechwood. This sleek and modern 2 Bedroom, 2 Bathroom Condo offers an unbeatable lifestyle, combining luxury, convenience and picturesque views of the Rideau River, downtown Ottawa, Parliament Hill and the Gatineau Hills. Imagine waking up each morning to unobstructed Panoramic Views, enjoyed from your private Balcony. Whether you're sipping your morning coffee or watching the Canada Day fireworks light up the sky from your Balcony, this space brings both beauty and serenity to your home. The bright, Open-Concept Living and Dining Room design with elevated ceilings and gleaming hardwood floors features expansive floor-to-ceiling windows flooding the space with natural light, providing plenty of space for both entertaining and relaxation. This Kitchen is a Chefs dream, boasting gleaming Granite Countertops, brand-new Stainless Steel Appliances, and a Breakfast Bar perfect for casual dining. The Primary Bedroom is a true retreat, with a Walk-Out Patio Door leading to the Balcony, a generous Walk-In Closet and an Ensuite Bathroom. Both Bedrooms boast brand-new carpet, and the entire unit has been freshly painted adding to the modern, move-in ready appeal. This well maintained unit also offers practical features like In-Suite Laundry, a spacious Front Closet, and efficient Bathroom Storage. Plus, enjoy the convenience of one Underground Parking Space and a dedicated Storage Locker. Le Tiffani's amenities elevate the living experience, with access to an Indoor Pool, Fitness Centre, Meeting/Party Room, and Visitor Parking. Just steps away from Beechwood Avenue, you'll enjoy trendy shops, top-rated restaurants, and walking/bike paths for an active lifestyle. Downtown Ottawa is also just a short distance away, and OC Transpo routes are right at your door step. Live in one of Ottawa's most desirable neighborhoods where luxury, comfort, and convenience meet at 70 Landry. (id:60626)
Royal LePage Performance Realty
744 Fairline Row
Ottawa, Ontario
Take your home to new heights in the Eagleridge Executive Townhome. A sunken foyer leads to the connected dining room and living room, where families come together. The kitchen is loaded with cabinets and a pantry. The open-concept main floor is naturally-lit and welcoming. The second floor features 3 bedrooms, 2 bathrooms and the laundry room, while the primary bedroom includes a 3-piece ensuite and a spacious walk-in closet. Connect to modern, local living in Abbott's Run, Kanata-Stittsville, a new Minto community. Plus, live alongside a future LRT stop as well as parks, schools, and major amenities on Hazeldean Road. December 9th 2025 occupancy! (id:60626)
Royal LePage Team Realty
618 1048 Wellington Street
Halifax, Nova Scotia
Park views. Killer sunsets. South End address. Welcome to 618-1048 Wellington Street, a 2-bedroom condo that blends smart design with standout style, perched on the 6th floor overlooking Gorsebrook Park. The open-concept layout is bright, modern, and flexible. The primary bedroom features floor-to-ceiling windows and a walk-in closet, while the second bedroom comes with a moveable wall: open it up to expand your living space, or close it off for a private office, guest room, or cozy den. West-facing windows flood the space with light and give you front-row seats to golden hour in the park, and this unit also includes one deeded parking space. All of this in one of Halifaxs most walkable neighbourhoods. Close to hospitals, universities, and downtown, but surrounded by green space and calm. At Gorsebrook Park, you also get standout amenities: a heated outdoor pool, a spacious gym, firepit terrace, and a stunning park-view social lounge. Its rare to find a space that feels this fresh, this flexible, and this connected to nature, right in the city. Come see it for yourself. (id:60626)
Keller Williams Select Realty
11719 Lakeshore Drive
South Dundas, Ontario
MAJESTIC CENTURY HOME WITH VIEWS OF THE ST. LAWRENCE RIVER - Nicely landscaped and treed lot is enhanced by the U-shaped driveway with 2 entrances. Grand three-bedroom, three-bathroom home. Vinyl siding, aluminum soffit, and fascia minimize exterior maintenance. The exterior features include a large covered porch 18 feet X 10 feet and an open deck at the front entrance, both facing the river, as well as two rear decks facing the backyard. The larger back deck is 10 feet X 16 feet. A large, newer storage shed is located on the west side of the property, and a smaller garden shed is in the northeast corner. Large foyers on both levels. Stair lifts are installed on the two staircases between the basement and main floor, as well as the main floor and second floor. Please take the virtual tour and check out the photos and floor plans. (id:60626)
Coldwell Banker Coburn Realty
4405 Big Bar Road
Clinton, British Columbia
This 80-acre property, nestled off Big Bar Road north of Clinton, BC, is your gateway to a life of peace and connection with nature. Imagine open spaces and a private lake as your backyard playground, and breathtaking mountain vistas as your daily backdrop. This unique property boasts a charming 2-bedroom cabin, complete with solar and generator power, a septic system, and well, ensuring comfortable living off the grid. The small private lake, complete with a license to stock fish is the perfect place for your kids to create lifelong memories reeling in their first catch. Beyond the lake, this property offers a haven for outdoor enthusiasts. Hunt for game in the surrounding wilderness, explore hidden trails on your ATV, or simply relax on your porch and soak in the serenity. The exceptional privacy ensures you can truly unwind and escape the everyday hustle. Don't miss this rare opportunity to own a piece of wilderness heaven. Call today to schedule a private viewing. (id:60626)
RE/MAX Real Estate (Kamloops)
117 20932 83 Avenue
Langley, British Columbia
GROUND FLOOR UNIT WITH LARGE PATIO! Assignment of the Contract. *** Kensington Gate build by highly desirable Quadra Homes!!! It is Junior 2 bedrooms! Best location in Willoughby. Quality product! **Mini storage style extra-large locker is included! Gourmet kitchen, stainless steel appliances including, 5 burner gas cooktops with convection oven, quartz countertops and white cabinets. Heated tile floors in the bathroom, 9 ft high ceilings. 2 A/C units are included!!! Balcony with BBQ gas hook up. Underground parking space with rough in EV charger. Walking distance to great schools and shopping. Completing is fall of 2025! Call for more information. (id:60626)
RE/MAX Treeland Realty
278 Cliff Crescent
Ashcroft, British Columbia
Discover a truly exceptional property in Ashcroft's Mesa Vista. This unique and captivating home offers the perfect blend of character, comfort, and stunning natural beauty. The home has distinctive charm with wood beams and accents throughout. Cozy up by one of the three gas fireplaces, or enjoy the crackling fire in the wood fireplace. The open-concept kitchen, complete with a cooktop, built-in oven, and ample counter space, is perfect for entertaining. The adjacent dining room offers plenty of space for dining and includes a cozy seating area. The spacious living room and family room makes for comfortable living. Relax and rejuvenate in the luxurious primary suite upstairs. Enjoy a soothing soak in the tub, and indulge in ample storage space in the 9x13 closet. Outside, the property is a masterpiece of landscaping. Expansive decks, a raised stone patio, and a beautifully manicured lawn. This home is truly special. Don't miss your chance to make this dream property your own. (id:60626)
RE/MAX Real Estate (Kamloops)

