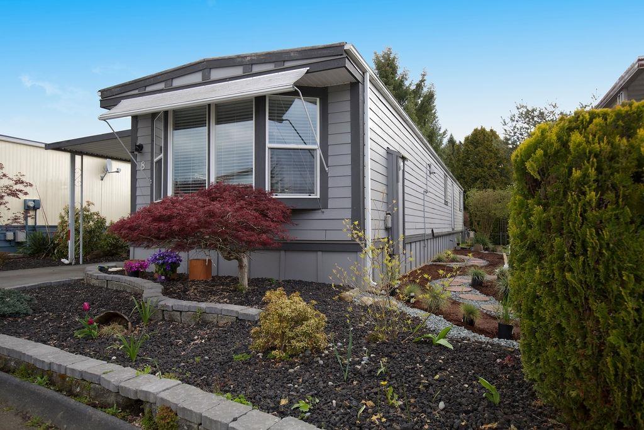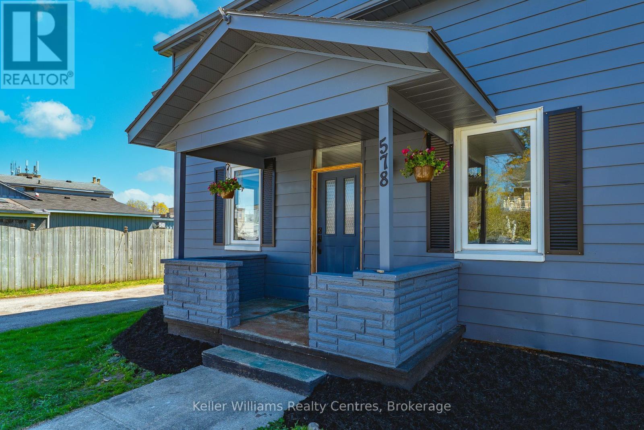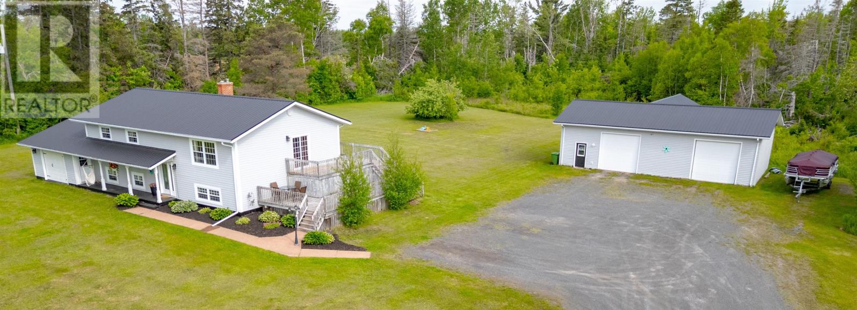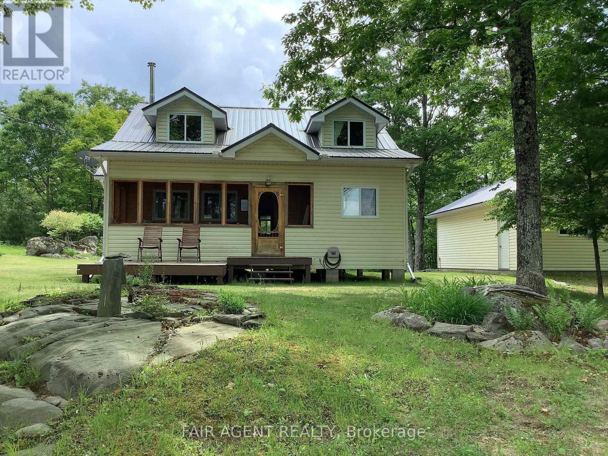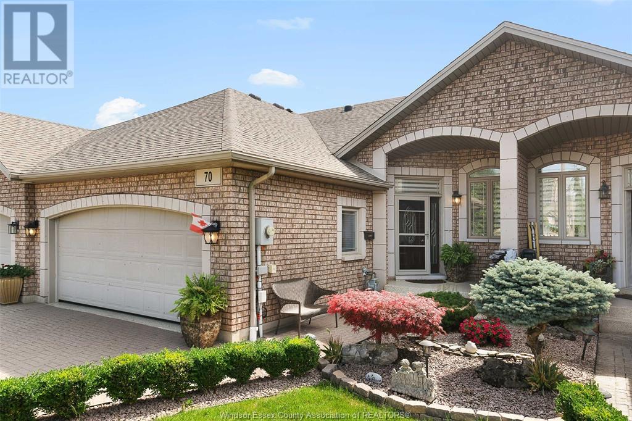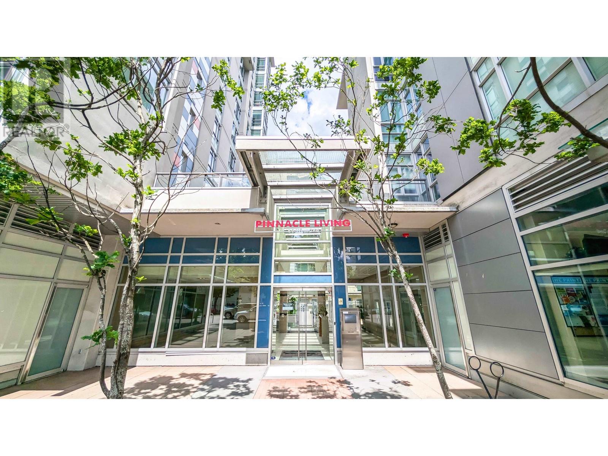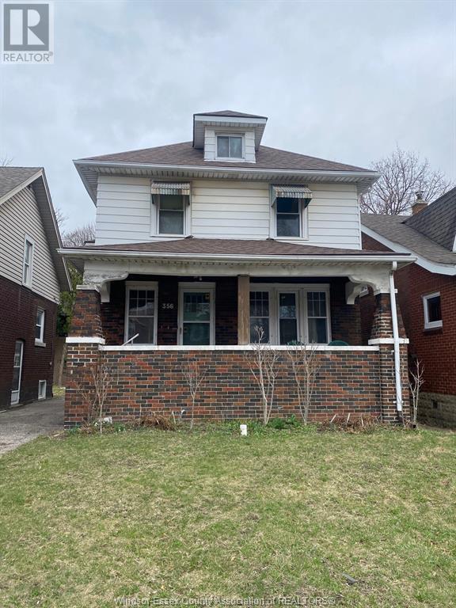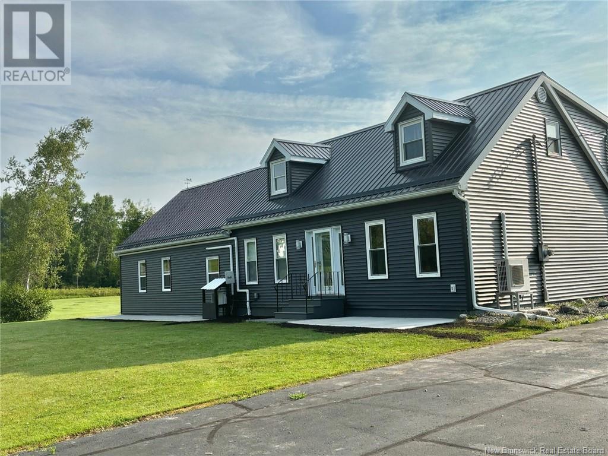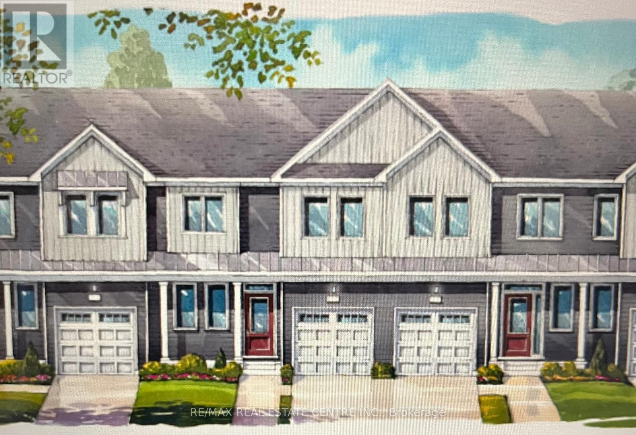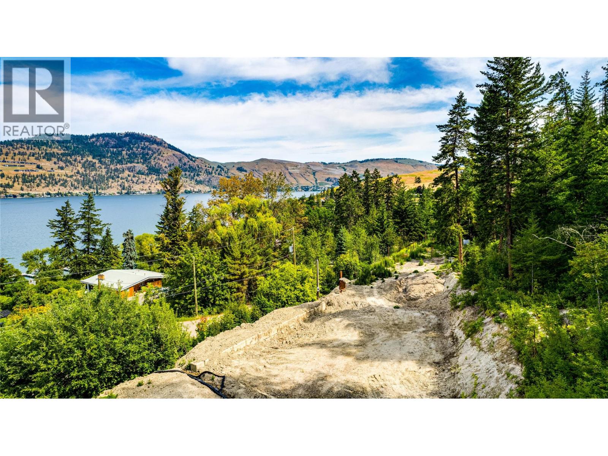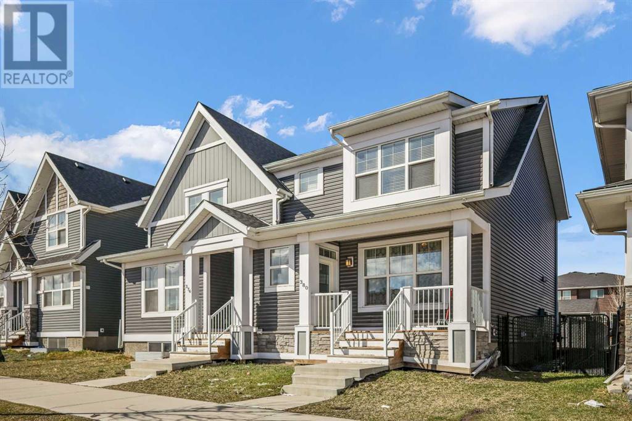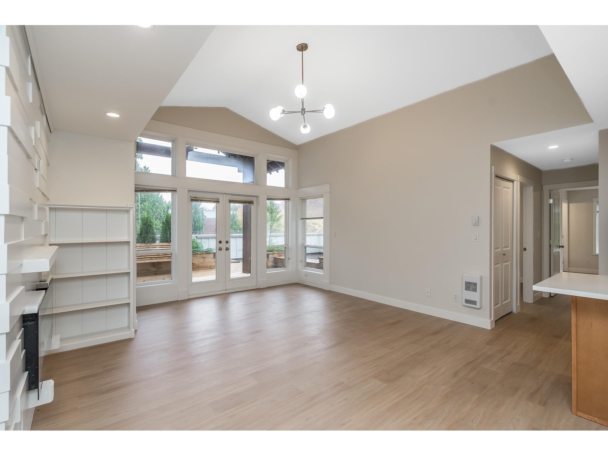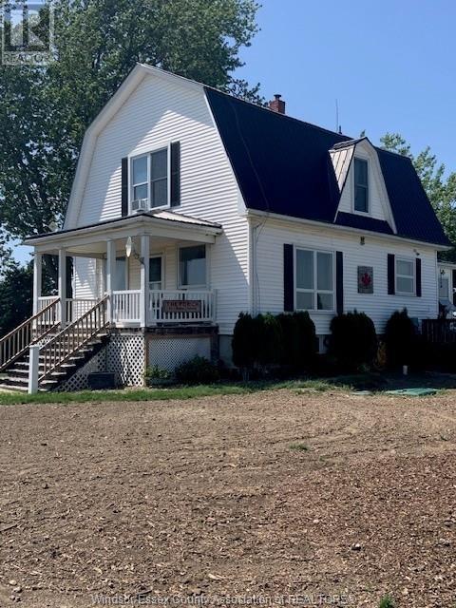8 15875 20 Avenue
Surrey, British Columbia
Renovated modern home on its own land-perfect for downsizers in a 55+ pet-friendly community! More space than an apartment but with parking at your front door, space for your pets to be outside, a garden and quiet privacy. Features central AC, newer kitchen with gas stove, 2 large bedrooms, 2 baths, and 2 parking spaces. Enjoy a fenced yard, covered deck for year-round BBQs, and a storage shed for bikes, tools, and golf clubs. Close to USA, highways, beaches and shopping. Includes a separate 150 sq ft workshop (not in total sq ft). Low $160/month maintenance, and low utilities in a well-managed strata. Contact your realtor for a private showing or attend an open house! (id:60626)
RE/MAX Colonial Pacific Realty
2 Veteran's Way
Elliot Lake, Ontario
Your chance to own a highly visible, 10804 square foot, two level commercial building, situated on a corner lot with easy access by two ground level entrances and one entrance to the top floor as well as three municipally maintained parking lots offer plenty of free parking. At present, 1,664 square feet of this building is rented to long-term tenants with the remaining square footage occupied by the present owner and operated as a Recreational Centre. The lower level offers a commercial, fully equipped kitchen, with walk-in refrigeration, and a dining area licensed for 69 occupants. A large 2,200 square foot banquet hall is attached to the dining room and permitted to 169 occupants. The dining area and banquet hall can easily be separated with the current accordion curtains. A second walk-in cooler is within proximity to the bar services. This is a well maintained and updated building, built to high quality standards. Architectural drawings are available for viewing. All fire suppression systems, fire extinguishers, Kitchen Fire Suppression System, portable extinguishers, hose cabinets and back-up lighting system are fully inspected and up to date. The AED maintenance and inspections are current and the equipment is available for emergencies. A heating and cooling system was installed in 2010 and the roof membrane installed in April 2016 with 1 years remaining on the transferrable limited warranty. (id:60626)
Royal LePage® Mid North Realty Blind River
Royal LePage® Mid North Realty Elliot Lake
578 Green Street
Saugeen Shores, Ontario
Crisp, clean, and just a short stroll from the shoreline. 578 Green Street brings together laid back beach town living and brand new modern finishes in a home that just feels good. This fully renovated and reimagined 4-bedroom, 2-bath beauty offers 1,520 square feet of stylish, move-in-ready living. Totally transformed from top to bottom, everything here is brand spankin' new: kitchen, bathrooms, flooring, fixtures, plumbing, windows, doors - even a brand new furnace. You won't have to lift a finger. The bright, eat-in kitchen features a breezy shiplap peninsula with bar seating, a stainless steel appliance package, gorgeous quartz countertops, and expansive windows that let the sunshine pour in. You'll love the modern finishes throughout, from the walk-in glass showers and floating vanities to the sexy touch-sensor, LED-backlit antifog mirrors. With 2 bedrooms on the main floor and 2 more upstairs, this layout offers incredible flexibility to grow, host, or work from home - and yes, fibre optic internet is available, so your connection is as strong as your coffee. The oversized living room is perfect for movie nights, game days, or cozy hangs. Outside, enjoy the huge, fully fenced-in backyard with rear access, ideal for parking toys, trailers, or just enjoying your own private retreat. A handy storage shed keeps things organized, and there's not one but two driveways, plus covered parking under the carport. Invite everyone you know. The best part? You're just steps from where you want to be! Turn left, and you're headed straight for the soft sands and stunning sunsets at Port Elgin Main Beach. Turn right, and you're walking downtown for lattes, lunch, and boutique browsing. Whether you're searching for a year-round home, a stylish vacation retreat, or a solid long-term investment, 578 Green Street is a turnkey opportunity with serious upside. All lifestyle, no stress. Just bring your flip flops! (id:60626)
Keller Williams Realty Centres
38 Collins Hollow
Lakeside, Prince Edward Island
Modern design and attention to detail are evident throughout this home, location next door to Crowbush Resort and Lakeside beach, golf, dine, swim in the ocean close to home. Entertain in the open kitchen, living and dining area (complete with propane fireplace) that overflows into the sunroom to the front or patio to the back. Primary bedroom has a private bath and walk in closet. There are an additional two bedrooms separated by the main bath. Functional laundry and mudroom through the side entrance. A stunning home in a stunning location! (id:60626)
Exit Realty Pei
1386 Robertson Road
Brudenell, Prince Edward Island
1386 Robertson Road, in the desired Brudenell area, is moments to PEI's finest golf & all the vibrant town of Montague has to offer, including a working wharf, restaurants, hospital, dentist, shopping, breweries shopping & so much more! This large, well built split-level home is in need of a new family! Upstairs, the welcoming open concept kitchen/dining area will win your family's heart with it's custom back splash, island stone chimney, newer stainless appliances & island to gather around. The well-sized familyroom is a bright & cheery space to create new memories! The back porch/laundry area offers access to the back deck. 2 large bedrooms & a 2nd bathroom, with stone countertop, a tranquil soaker jet tub and custom shower round out the main floor Downstairs boasts possibly 2 large bedrooms (with 2 egress windows installed), office/den, utility, great storage, ample familyroom, with a propane fireplace, rustic wooden beam decor & a 3 piece bath, and entry to the attached garage. Multiple levels of decks to enjoy the outside & the well manicured yard. There is a detached, insulated workshop with a forced air furnace, featuring 12 ft high ceilings, 2 electric garage doors, & a 15L x 12W double door. With over 2200 sq.ft of workshop floorspace, this massive shop is an excellent option for fishers, handyman, storage or a home based business. Please ask for upgrade list! All measurements to be verified by purchaser. (id:60626)
Coldwell Banker/parker Realty Montague
#2801 10136 104 St Nw
Edmonton, Alberta
LUXURIOUS 1,417 SQ.FT SUB-PENTHOUSE in downtown Edmonton! Stunning 2 BED 2 BATH unit with 2 UNDERGROUND PARKING spots AND a MASSIVE STORAGE CAGE is located high on the 28 floor, offering breathtaking panoramic views and the exclusivity of just two other units on the floor. This prime 104 St. location offers the outdoor farmers market at your doorstep and is steps away from the vibrant Ice District, renowned for entertainment and exquisite dining. The expansive living area features new wide plank hardwood flooring, air conditioning, 2 balconies, and a gas fireplace, making it perfect for entertaining. The gourmet kitchen is equipped with top-of-the-line stainless steel appliances and granite countertops. The master ensuite features a steam shower and a Japanese bidet toilet, while both bathrooms boast jacuzzi tubs and tile surrounds. SMART HOME TECH with LED pot lights, video doorbell, upgraded light fixtures, and a controller that allows you to control lighting, music, and more. Ready to move in! (id:60626)
Royal LePage Arteam Realty
718 - 7161 Yonge Street
Markham, Ontario
Luxury 1 bedroom+Den Unit (642 SF) at The World On Yonge complex. Bright and clean unit w/ 9 ft ceiling, oversized windows and unobstructed west view. Enjoy beautiful sunset view everyday at your balcony. Modern high end kitchen features stainless steel appliances, Quartz countertop and backsplash. Laminate flooring throughout. The is considered the best 1+den layout in the building as the good sized den can be enclosed and used as a second bedroom or office. Superior Amenities include a Gym, Media Centre, Billiards, Indoor Pool, Guest Suites, Party Rm and More! Direct Access from Building To Shops On Yonge (Indoor Shopping Mall With Food Court, Supermarket, Restaurants, Other Retails, Bank, Medical/Dental clinic etc.) Convenient lifestyle without need for car. Minutes to Finch subway, 404/401/VIVA/TTC. TTC on Steeles direct to York U. Future Yonge subway extension will pass by this area with station at Clark. Situated in a top-rated public school zone and vibrant Yonge/Steeles neighbourhood, this move in ready home is perfect for first-time buyers, downsizers, or investors seeking a stylish urban lifestyle. (id:60626)
Century 21 Heritage Group Ltd.
1165b Kirk Kove Road
Frontenac, Ontario
Tucked along the southern shores of Big Gull Lake, 1165B Kirk Kove Road offers the kind of privacy and space that's hard to find with just under 9 acres of wooded land and a remarkable (approx) 1,500 feet of waterfront. Approx 10 years old, this fully winterized 1.5-storey cottage/home blends seasonal charm with ability for year-round comfort. Inside, you'll find approximately 1,700 square feet of living space, including four bedrooms and a main-level bathroom, all finished with durable laminate flooring and warmed by a striking 20-foot-high wood-burning fireplace, an ideal spot to gather after a day on the lake. The open-concept main floor is functional and inviting, featuring a bright kitchen, dining area, and a spacious family room. A screened-in porch offers a relaxing place to take in the views without the bugs, while the second-floor loft adds flexible space for guests or a cozy reading nook. Water access is straightforward with both road and boat accessibility, and the private dock extends into a weedy shoreline with a direct connection to Big Gull Lake via a creek great for paddlers and boaters alike. The drilled well provides clean, deep water, and there's a detached two-car garage plus a shed for extra storage. Located off a shared gated road used by just three other cottagers, the property strikes a nice balance between seclusion and community. Whether you're planning to spend weekends or all four seasons here, this cottage offers a rare combination of space, access, and waterfront tranquility in the heart of Frontenac County just north of Hwy 7/Arden and East of 41 and Harlowe. (id:60626)
Fair Agent Realty
70 Carolina Woods
Leamington, Ontario
Welcome to 70 Carolina Woods, Leamington! This beautifully maintained townhouse offers low-maintenance living without compromising on space or comfort. Step inside to an open-concept layout featuring 4 bedrooms, 3 full bathrooms, a fully finished basement, and an attached 2-car garage. Enjoy serene views of the landscaped yard from your covered patio, and benefit from being just steps away from parks, shops, and everyday amenities. Whether you’re looking to downsize or simply enjoy the ease of modern living, this home offers the perfect blend of comfort, convenience, and style. (id:60626)
Deerbrook Realty Inc.
Pinnacle Plus Realty Ltd.
201 63 W 2nd Avenue
Vancouver, British Columbia
Bright south-facing one-bedroom with 9 ft ceilings and air conditioning. Generous living and dining space. Includes one parking stall. Conveniently located near SkyTrain stations and direct bus to UBC. Just minutes from False Creek waterfront park and community centre. Be part of this vibrant, trend-setting neighbourhood today. Openhouse July 12 Saturday 12pm to 1:30pm (id:60626)
RE/MAX City Realty
356 Rankin Avenue
Windsor, Ontario
LOCATION! INVESTMENT AND INCOME OPPORTUNITY! Less than 5 min walk to U of W, close to bank/bus stops/shops/restaurants, etc. Solid 2.5 sty with 6 BR above ground and one more in the basement, 2 bath, most new vinyl windows, shared driveway with detached single car garage, new roof (2024), new rented (2024) A/C & Furnace & HWT, covered front porch, original hardwood floor. (id:60626)
Remo Valente Real Estate (1990) Limited
8899 Route 3
Old Ridge, New Brunswick
Welcome to this completely renovated 5 bedroom, 2+1 bathroom home situated on 25 acres of land that would be ideal for horses, a hobby farm, a gardeners delight or even your own private golf course or a potential sub-division. All of this and still be just a few minutes from downtown St. Stephen and the US border crossing. This spacious home offers potential for rental income, private space for family members and the insulated, heated garage is perfect for the car enthusiast or the hobbyist. The lower level has laundry facilities, a complete water system and will easily accommodate a pool table or allow you to have a media room, office, party room or just a quiet retreat. The main level has newly refinished solid wood cabinets in the eat in kitchen, open concept dining/living room with hardwood floors, den or bedroom as well as a bonus room between the kitchen and garage that would make a great TV room or would be perfect for a home based business, a tiled bathroom with shower completes the main floor. Upstairs are 4 bedrooms (the primary having an ensuite) with spacious closets and a bathroom with jetted tub and ambiant lighting for relaxation at it's finest. There are 4 heat pumps to add to the comfort and effeciency of the heating and cooling of this home. An attached double garage as well as a cement pad with electrical in place will allow you the option to build another garage, barn or whatever you choose. Call today to view this property. (id:60626)
Exit Realty Charlotte County
3 Alayche Trail
Welland, Ontario
Welcome to 3 Alayche Trail, a spacious and thoughtfully designed 3-bedroom, 3-bathroom freehold townhome in one of Wellands most desirable and fast-growing communities. Perfect for families, first-time buyers, or investors, this home offers stylish finishes, functional space, and a convenient location just minutes from everything you need. Step into a bright, open-concept main level that seamlessly connects the kitchen, dining, and living areas ideal for entertaining or relaxing family evenings. The modern kitchen features tile flooring, stone countertops, double sink, and stainless steel appliances including a fridge, stove, dishwasher, and range hood. The adjacent living and dining rooms feature laminate flooring, large windows, and generous space to create a comfortable and elegant living environment. Upstairs, the primary bedroom offers a private retreat with a 4-piece ensuite, walk-in closet, and warm laminate flooring. Two additional generously sized bedrooms with broadloom, large windows, and double closets make the perfect setup for children, guests, or a home office. A second 4-piece bathroom and convenient upstairs laundry area with white washer/dryer and double closet add to the family-friendly functionality. The unfinished basement is a blank canvas with a separate entrance, rough-in for a bathroom, and over 23ft by 19ft of space ideal for a future in-law suite, recreation room, or income potential. Situated in a peaceful and family-oriented neighbourhood, this home is just minutes to Niagara College, Welland Canal trails, parks, schools, grocery stores, and Seaway Mall. Enjoy easy access to public transit, Highway 406, and nearby connections to St. Catharines, Niagara Falls, and the QEW perfect for commuters. (id:60626)
Cityscape Real Estate Ltd.
1017 Bosse
Saint-Joseph-De-Madawaska, New Brunswick
Incredible opportunity! Nestled on 36.5 acres of beautiful land, this amazing property offers the perfect blend of comfort, space, and outdoor lifestyle. Built in 2006, the home welcomes you with a spacious entryway leading into an open-concept kitchen, dining, and living area. The main floor features two generously sized bedrooms, a full bath, laundry area, and large windows in the dining space that fill the home with natural light while offering stunning views of the property. From the living room, step out to a screened-in porchan ideal place to relax and soak in the peaceful surroundings this area is known for. The finished basement adds a third bedroom, half bath, a large living area, plenty of storage space, and a walkout to the attached garage, complete with sleek epoxy floors. The land itself is truly something specialprivate and expansive, with mature trees, some fruit trees, and your very own network of trails for walking, ATVing, snowshoeing, or cross-country skiing. Whether you're looking for tranquility, space to explore, or a nature-filled retreat close to town, this property checks all the boxes! (id:60626)
Keller Williams Capital Realty
68 - 11 Harrisford Street
Hamilton, Ontario
Very Well-Maintained End Unit 3 Beds, 1.5 Baths, Townhouse Condo, Carpet Fee, Granite Counter Top, Gas Stove, Living Room Walk-Out To Fenced Backyard, Near School, Trail, Transit & Hi-Way, Roof (2020), Furnace & Reverse Osmosis Water System (2021 - Rental). (id:60626)
Right At Home Realty
1100 South Service Road Unit# 423
Stoney Creek, Ontario
This professionally finished high profile office space is located along the QEW business corridor, making it a prime location with easy access to the QEW. The office boasts glass walls , providing ample natural light and a sleek aesthetic . This space also includes convenient kitchenettes. Additionally, units 424 &423 can be sold together and come with a combined 24 parking spots. Each unit has 12 spots available. Currently this space is occupied by a single tenant, with their lease set to expire October 2025. (id:60626)
Royal LePage Macro Realty
26 Chasing Grove
Ottawa, Ontario
Welcome to 26 Chasing Grove! This beautifully upgraded 2-storey freehold townhome is located in one of Ottawa's most desirable and quiet neighbourhoods. Bright and spacious, this home features an open-concept main floor with a large great room and a modern kitchen, perfect for everyday living and entertaining. A standout feature is the backyard space, offering a private outdoor retreat ideal for relaxing, gardening, or summer gatherings. Upstairs, the primary suite offers a walk-in closet and an elegant ensuite with a glass shower, complemented by two generously sized secondary bedrooms and an additional full bathroom. The finished basement provides added flexibility with an egress window and rough-in for a future bathroom. Over $30,000 in notable builder upgrades: hardwood flooring, granite countertops, a glass shower in the ensuite, and an electric car charger. Move-in ready with stylish finishes and thoughtful design in a family-friendly neighborhoods. (id:60626)
RE/MAX Real Estate Centre Inc.
8840 Eastside Road
Vernon, British Columbia
Here’s your chance to own a spectacular 2.27-acre parcel overlooking Okanagan Lake, perfectly positioned on Eastside Road at the end of a quiet cul-de-sac. This rare offering delivers unbeatable privacy, panoramic views and direct access to nature, backing onto Crown Land. The groundwork has already been laid for your dream home. A wide, gently sloped driveway leads to a cleared and levelled building site, ready for construction. A 200-amp power panel is already installed and both municipal water and hydro are available at lot line. Previous building and septic permits were issued (now expired), along with professionally drafted house plans, geotechnical & environmental assessments, saving you time and hassle when moving forward. The lot features beautiful natural elements, including mature trees for privacy, as well as extensive excavation and terracing. 2 sturdy sheds provide immediate storage and a fully fenced garden plot is a bonus for those dreaming of sustainable living. Retaining walls have been crafted from the natural hillside, giving the property both structure and charm. Zoned A3, this property opens the door to possibilities such as a secondary suite, B&B, or home-based business (buyer to verify with RDNO). Whether you're building a year-round residence or a vacation retreat, the lifestyle here is unmatched, just minutes to the beach, boat launch and Ellison Provincial Park and surrounded by world-class recreation from hiking to skiing. (id:60626)
RE/MAX Vernon
380 Redstone Drive Ne
Calgary, Alberta
This well-kept home features over 1,500 sq. ft. of thoughtfully designed living space above grade, plus an additional 600+ sq. ft. in the fully finished basement. The upper level offers three spacious bedrooms, including a primary suite with its own private ensuite, and a second full bathroom. A convenient 2-piece bathroom is located on the main floor for guests.The basement adds even more functionality with a fourth bedroom, a full bathroom, and a generous rec room—perfect for entertaining, guests, or a home office setup.Ideally located in the vibrant and family-friendly community of Redstone, this home is just minutes from parks, schools, shopping, public transit, and major commuter routes.Stylish, spacious, and move-in ready—this is the perfect home for growing families or savvy investors! (id:60626)
Grassroots Realty Group
115 Main Street
Limerick, Saskatchewan
Located in the Village of Limerick in a great location on Main Street. Come have a look at this turn-key business in the heart of Southern Saskatchewan! This Historic building has been consistently maintained and is ready for the next owners to grab the keys and start enjoying! The Restaurant is licenced for 100 patrons inside and has a special events room with patio access that can be reserved for special occasions. Patio is licensed for 49 people. The patio is also dog friendly. The full kitchen comes completely equipped with everything you need to start cooking. There is also buffet serving tables included in the special occasion room. Famous for its home cooked meals and tasty wings, people come from all around to enjoy the great food and friendly atmosphere! Currently fully supporting 3 VLT’s that have added a strong income to the bottom line. (Buyer’s will have to apply and qualify through Sask Liquor and Gaming). The liquor license includes an off-sale license, and the Restaurant is approved for family dining until 12:00 am daily. The Hotel features 10 regular rooms plus 2 executive rooms. There are also owner accommodations on both levels, so you have your choice on where you want to lay your head. There is an attached garage for vehicle parking as well as lots of extra shortage areas for all the business and personal needs. A very private patio is fully licensed as well to provide a perfect outdoor experience. Financial information will be provided to qualified buyers. All measurements are obtained from SAMA and will need to be verified by interested parties. (id:60626)
Century 21 Insight Realty Ltd.
208 2828 152 Street
Surrey, British Columbia
This stunning 2-bedroom, 2-bathroom upper corner unit condo has been transformed with modern finishes and thoughtful design. Natural light pours in through large windows, highlighting the open-concept living and dining areas, while the cozy gas fireplace adds warmth and charm. The spacious primary suite features an en-suite bathroom and a generous walk-in closet. The second bedroom is perfect for guests, family, or a home office. Step outside to the large partially covered patio, ideal for relaxing, dining, or enjoying fresh air year-round. Centrally located, this home offers quick highway access and is close to shops, restaurants, and parks. Move-in ready, this condo combines luxury and convenience in every detail. (id:60626)
Homelife Benchmark Realty Corp.
12 Oriole Drive
St. Catharines, Ontario
Charming 3+1 Bedroom Bungalow in Prime North End Location! Welcome to this tastefully maintained bungalow located on a quiet, desirable street in the heart of the North End. Offering 3 main floor bedrooms plus an additional bedroom in the basement, along with 1.5 baths and an extra tiled shower in the laundry area, this home provides flexibility and space for families, guests, or extended living. The main floor features new vinyl flooring throughout, a bright and functional layout, and has been lovingly cared for over the years. The partially finished basement with a separate entrance adds potential for in-law or income suite use. Additional highlights include central vacuum, a 1-car garage, and a massive driveway with parking for multiple vehicles, along with a large, fenced backyard. The backyard is perfect for privacy, entertaining, or outdoor fun. A wonderful opportunity in one of the city's most sought-after neighbourhoods. Don't miss your chance to own this North End gem! (id:60626)
RE/MAX Hendriks Team Realty
2219 County Road 14
Leamington, Ontario
SPECTACULAR COUNTRY PROPERTY! THIS 1 3/4 STOREY HOME OFFERS KITCHEN, DINING ROOM, LIVING ROOM, DEN & 2PC BATH ON MAIN FLOOR. 3 BEDROOMS & 4PC BATH ON 2ND LEVEL, UTILITY ROOM & LAUNDRY IN BASEMENT (BASEMENT WALLS INSULATED W/VAPOUR BARRIER), COVERED FRONT PORCH & SIDE WOOD DECK GREAT FOR ENTERTAINING. NEW SEPTIC SYSTEM INSTALLED IN 2025. DETACHED 26' X 48' GARAGE W/METAL ROOF, 40'x80' cover-all building (approx 20 yrs) 67.9 X 34' BARN WITH 67.9'x26' lean-to attached (approx 45+ yrs) & SM garden shed/chickenCOOP, PLENTY OF SPACE FOR GARDENS. GRAVEL DRIVE & PARKING. (id:60626)
Buckingham Realty (Windsor) Ltd.
11 Mockingbird Lane E
Hamilton, Ontario
**Stunningly Beautiful Newer 2-Storey Townhouse**Built By Dicenzo Homes*Like A Brand New**2 Storey Townhouse With 3 Bedrooms, 3 Washrooms,& Single Car Garage With Gdo**Lots Of Upgrades*Hardwood Flooring At Ground Level, Oak Stairs* 2 Full Washrooms Upstairs**Bright And Spacious Great Room*** Pot Lights* Open Concept Kitchen & Dining Area*Sought-After Location In Winona, Stoney Creek.**Next To Highway Qew**Home Is Situated In A Good Ranking School Zone**Walk To Costco & Shopping Plaza** Amazing Opportunity For First-Time Homebuyers Or Investors* (id:60626)
Ipro Realty Ltd.

