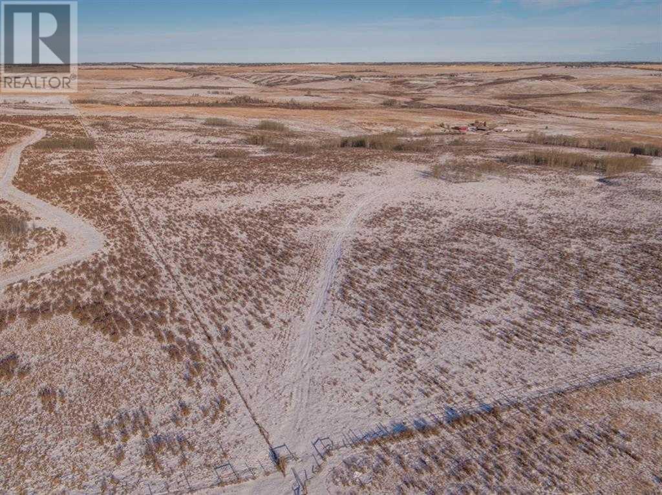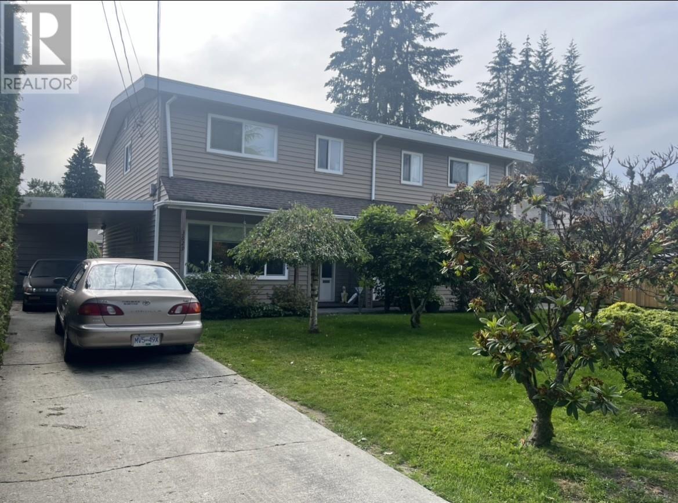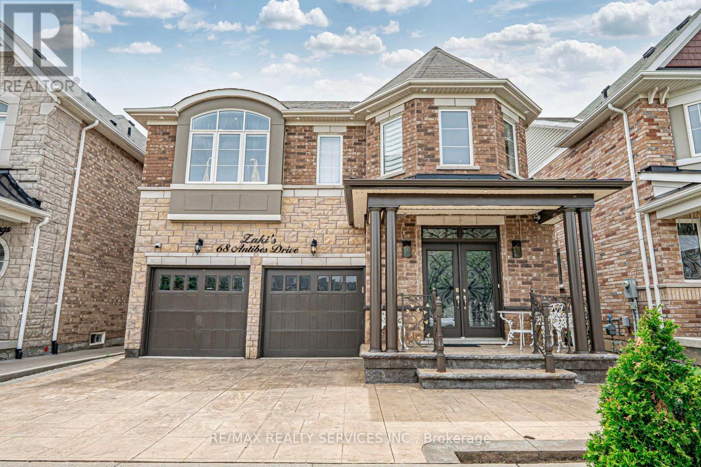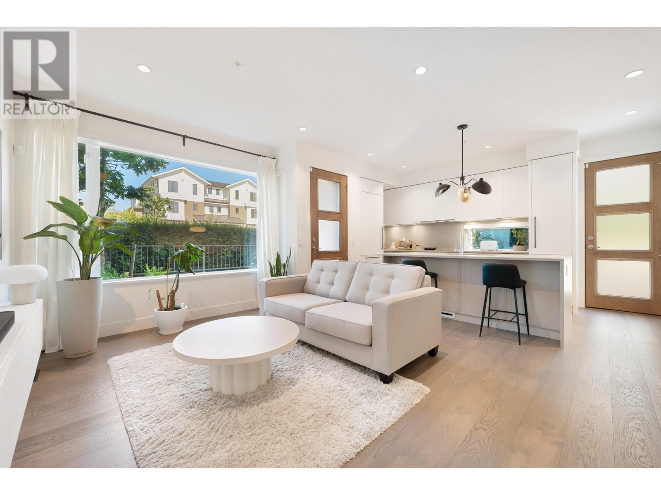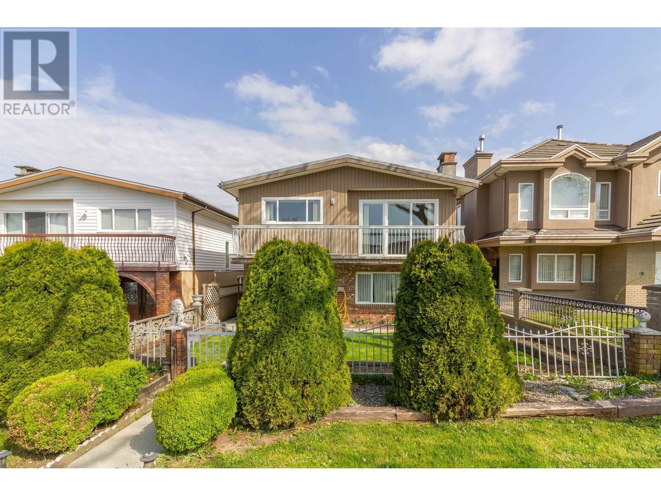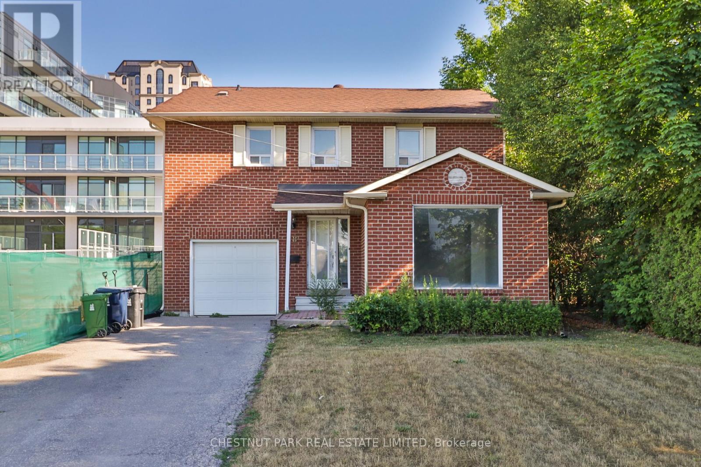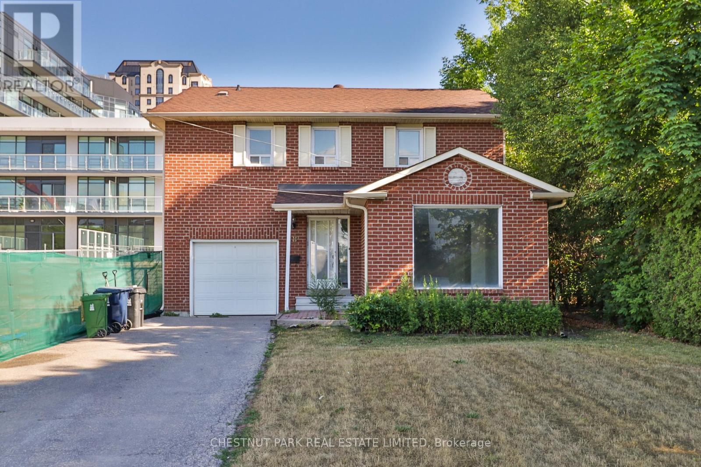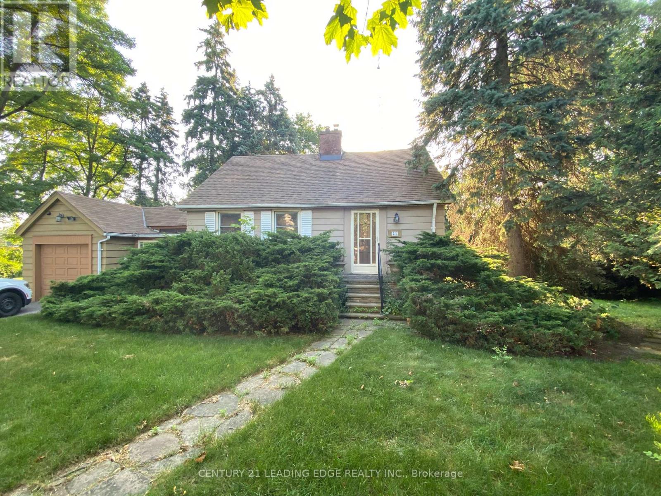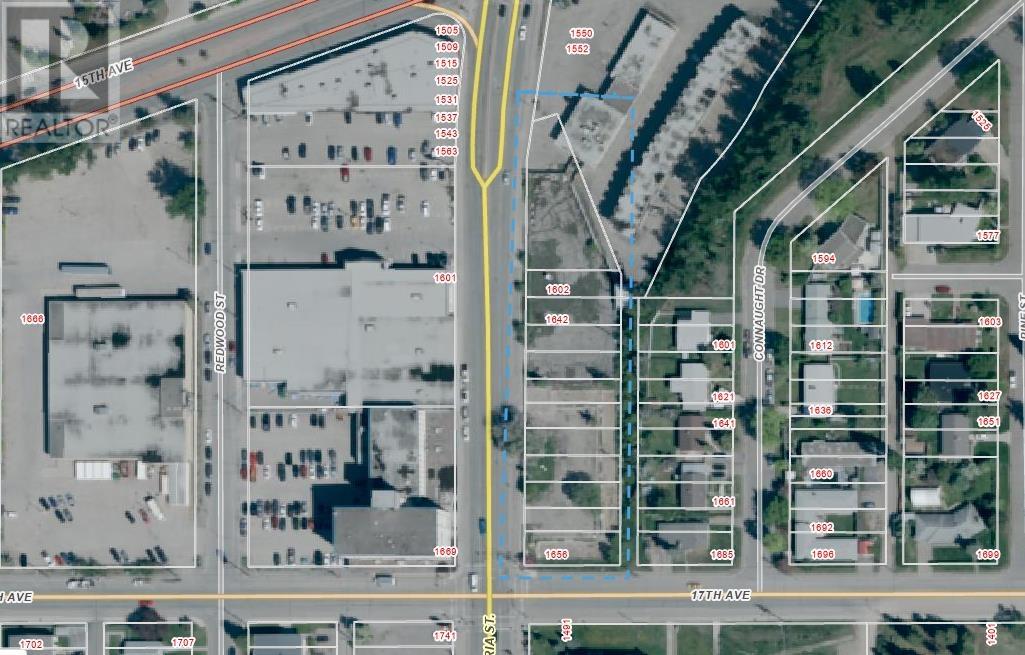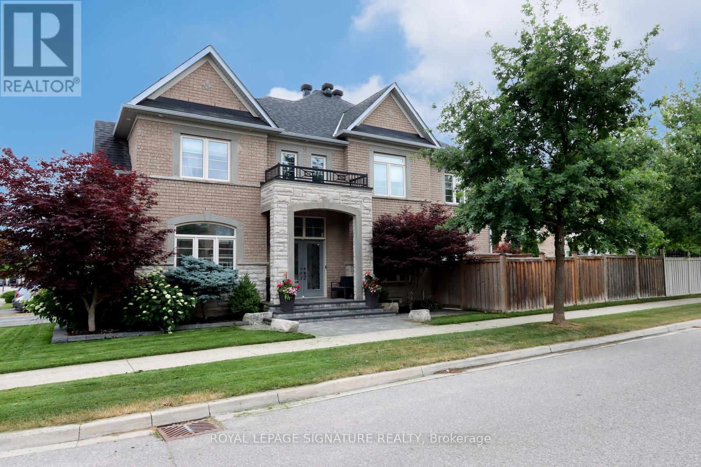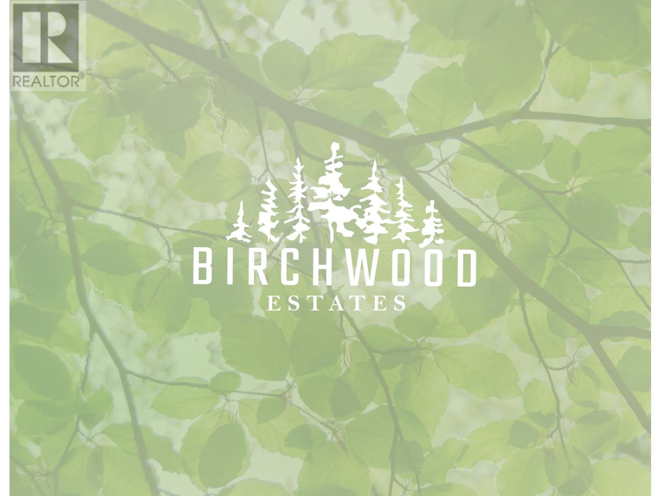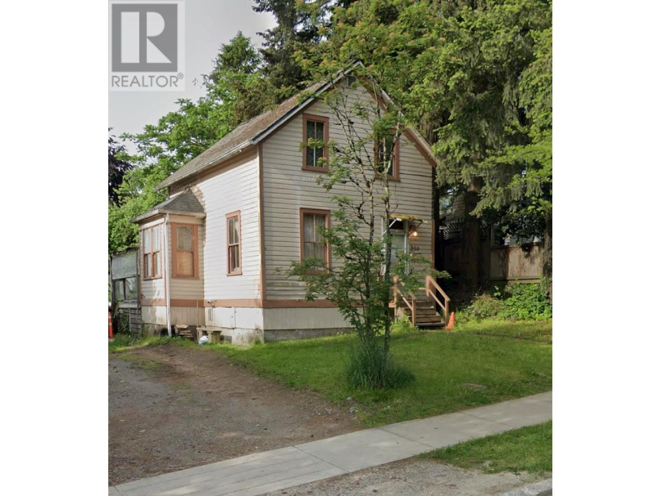Horse Creek Road
Rural Rocky View County, Alberta
Incredible scenic 1/4 section of land. There is also an adjoining 1/4 section of land that can be purchased in conjunction with this one. Potentially 1/2 section of land only minutes from Cochrane off of Horse Creek Road. Rolling hills, lush greens and groups of trees cover the land. Suitable for grazing/agriculture now or as an investment/development. The last water test yielded an amazing 60 GPM. Nearby subdivisions have smaller 4 acre parcel rural residential homes. The potential and opportunities are endless. owner will look at all offers (id:60626)
RE/MAX House Of Real Estate
5201 54 Av
Rural Parkland County, Alberta
Stunning bungalow on 10.87 acres within the town of Entwistle. You can enjoy the breathtaking view of the Pembina River right outside your back dr. This home features 3 bdrms, 3.5 baths, and a fully developed bsmt. The spacious entrance & liv rm both boast in-floor heating. The great Rm showcases an open concept with vaulted ceilings, a 3-sided gas fireplace, & hardwood flooring. A garden dr opens to a lg deck overlooking a beautiful, treed paradise. Down the hall, a 4-piece bath separates the primary bedroom with a 6pc ensuite from a secondary bdrm. The lower level invites relaxation for the family with a wood stove, perfect for our cold winters. A lg recreation Rm provides ample space for family time, complete with a 3pc bath and a 3rd bdrm. The bsmt has been conveniently roughed-in for a future in-suite with separate laundry & a cold rm. The O/S dbl garage has in-floor heat & storage. Additional conveniences include a nearby school for grades 1-9, city water/sewage & the potential for subdividing. (id:60626)
RE/MAX River City
361/363 Burnside Rd E
Victoria, British Columbia
Flexible Mixed-Use Opportunity in Prime Location Set on a high-visibility corner lot with generous rear parking, this mixed-use property offers nearly 5,900 sq ft of functional space and C-1 zoning to accommodate a wide range of residential and commercial uses. The upper floor features a fully renovated and vacant 3-bedroom suite—move-in ready or ideal for rental income. On the main level, one side is occupied by a commercial tenant; the other side is stripped to the studs and ready for a fresh build-out. The lower level includes mostly drywalled space suitable for offices, storage, or workshop use. Recent upgrades include a new roof, updated windows, plumbing, and efficient boiler system. Located in a rapidly densifying neighbourhood near Uptown, with excellent transit, bike routes, and walkability to the Gorge waterway. This is a solid opportunity to reposition, lease up, or hold long-term in an area with strong growth momentum. (id:60626)
The Agency
88 Lakeshore Drive Unit# 201
Penticton, British Columbia
If you are a ""think outside the box"" type of person then 88 Lakeshore would be an excellent fit for you! Multiple uses such as owning this building in its entirety living in one of the suites then renting out the other suites, or, it could be more than the 3 residential homes. This location offers C5 – Urban Centre Commercial PURPOSE This zone provides an opportunity for an owner to live and work within the same building. Live in the 2,583 sq. ft. lakeview penthouse and convert the first and second floors into dentist or doctor’s office, medical/health offices, convenience store/retail, business support service, animal clinic and much more. The building itself comprises 3 floors of architectural splendor. Main floor entry offers full size hi-efficiency commercial elevator security controlled for each floor which delivers on a promise of breakthrough quality & unsurpassed engineering excellence. 3 garages, each assigned independently to the 3 homes for a total of up to 9-12 vehicles. Second floor offers 2311 sqft. with a separate titled 686 sqft. suite for guests, rentals or caretaker. This rare and desirable property has a total sq. footage of 6,356 sq. ft. We all know ""location, location, location"" so let's face it, the walking score to shops, restaurants, farmers market & all of what the downtown can offer is at your doorstep and it doesn't get any better than this. This property offers masterclass in luxury, lifestyle, & design. Penticton. Live, Work and Play, Call Now (id:60626)
Royal LePage Locations West
505 5033 Cambie Street
Vancouver, British Columbia
Welcome to this Luxury Contemporary style Concrete Building sits across from the beautiful QE Park at the Cambie corridor. Walking distance to the beautiful QE Park and its tennis court, Skytrain and the Oakridge Mall & more. This stunning 3-bedroom and 3 Bath in 35 Park West. Enjoy breathtaking sunsets from the comfort of your large peaceful west facing balcony. Wood flooring, 10 foot high ceilings. The open and spacious living and dining areas are perfect for entertaining. 2 parking spaces & 1 locker included. Don't miss the opportunity to make this exceptional property your own. (id:60626)
Planet Group Realty Inc.
3629-3631 Flint Street
Port Coquitlam, British Columbia
Exceptional Full Duplex - A Rare Investment & Lifestyle Opportunity! Discover the perfect blend of comfort, versatility & location with this full duplex featuring back-lane access & two spacious units. Whether you´re an investor looking for incredible cash flow potential or a homeowner seeking a great investment this full duplex offers two units on a 8,015 sq/ft. lot in a quiet neighborhood. Unit 1 features 1,127 sq. ft. 3 bedrooms & 2 bathrooms, while Unit 2 offers 1,260 sq. ft. 2 bedrooms & 3 bathrooms, with one unit beautifully renovated. Enjoy private backyards, detached garage for extra living space and 8 parking spots for residents, guests & RVs. Steps from the Traboulay trail & a short walk to Coquitlam River, this home is perfect for outdoor lovers, families, and investors alike! (id:60626)
Property Pistol Realty
204 Suzanne Mess Boulevard
Cobourg, Ontario
Stalwood Homes, one of Northumberland County's renowned Builders and Developers, is proposing to build the Maximus Estate model at 204 Suzanne Mess Blvd which is located at CEDAR SHORE; a unique enclave of singular, custom built executive homes. The Maximus Estate is a classic residence with a traditional centre hall plan. The home offers a formal dining room and a spacious living room that seamlessly connects to the well appointed kitchen. The kitchen with its island/counter is a chefs delight and is adjacent the laundry/mudroom area which is conveniently situated near the garage. The main floor also offers a practical four-piece bathroom adjacent to an office/den that could easily serve as a guest bedroom. Upstairs, you will discover three bedrooms, highlighted by a luxurious primary suite complete with a large walk-in closet and a five-piece en suite bathroom with the other two bedrooms sharing another four piece bathroom. This home transcends mere functionality; it stands as a retreat where elegance converges with comfort, offering a sanctuary for relaxation and joyful gatherings. Here, every day presents an opportunity to embrace a lifestyle rich in tranquility and limitless possibilities. If you're searching for a desirable lakeside neighbourhood, CEDAR SHORE is situated at the western boundary of the historic Town of Cobourg on the picturesque north shore of Lake Ontario. Located a short drive to Cobourg's Heritage District, vigorous downtown, magnificent library and Cobourg's renowned waterfront, CEDAR SHORE will, without a doubt become the address of choice for discerning Buyers searching for a rewarding home ownership experience. (id:60626)
RE/MAX Rouge River Realty Ltd.
1330 Cimarron Drive
Coquitlam, British Columbia
Beautifully maintained 3-bed, 3-bath home on a quiet cul-de-sac in Coquitlam, backing onto a beautiful ravine-no rear neighbors. With 2005 square ft of comfortable living space, this 1988-built features a lush, shaded backyard oasis perfect for relaxing or entertaining. Located near shops, cafes, and transit, with catchment to top-rated SD43 schools: Panorama Heights Elementary, Summit Middle, and Gleneagle Secondary. A rare blend of privacy, nature and convenience in a peaceful neighbourhood. **OPEN HOUSE SUNDAY JULY 20, 2:00 TO 4:00 PM*** (id:60626)
RE/MAX Crest Realty
49 Kerrigan Crescent
Markham, Ontario
Welcome to 49 Kerrigan Crescent, a spacious detached home in one of Markhams most coveted neighbourhoods. With 3,299 square feet above-grade living space (as per MPAC), 4 generously sized bedrooms, 3 bathrooms, a double garage, and a driveway that fits 4 additional cars, this property offers the space and layout to become something truly special. For families, this is a rare opportunity to plant roots in a community known for its top-ranked schools, family-friendly parks, vibrant dining, and easy access to Highways 404 and 407. For renovators and flippers, a golden opportunity - solid bones, a premium lot, and a location that commands attention. Whether you're dreaming of a forever home to make your own, or envisioning a high-return transformation in a high-demand market, 49 Kerrigan Crescent offers both charm and incredible upside. Come see it before it's gone! (id:60626)
Century 21 Atria Realty Inc.
21156 77a Avenue
Langley, British Columbia
Discover this stunning 3-level CUSTOM home nestled in the heart of the highly sought-after Yorkson neighborhood. Situated on a large 4748 sq ft CORNER LOT, this gorgeous 6bed/5bath home offers 3673 sqft of living space! The open floor plan on the main boasts up to 12 ft ceilings, stunning finishings and an expansive chef's dream kitchen with granite countertops, S/S appliances and a huge island. Doule Doors w/ Extra-large windows throughout bring tons of nature light! A/C keeps this home cool in the summer and an extended covered deck provides a perfect entertaining space. The basement features your dedicated media room PLUS a spacious 2 BED LEGAL suite with private entrance. BONUS: EV Charger, expanded driveway, in floor radiant heat! Only steps to school, parks and shops! (id:60626)
Royal Pacific Realty Corp.
68 Antibes Drive
Brampton, Ontario
Executive detached home located in the heart of Credit Valley, offering over 3,360 sq ft above grade on a premium ravine lot with a walkout basement. This 5+2 bedroom beauty features a double-door entry, an open-to-above foyer, and a functional layout with separate living, dining, family, and breakfast areas. The spacious kitchen includes a centre island and gas cooktop, perfect for everyday living and entertaining. Upstairs, you'll find five generously sized bedrooms and three full bathrooms. The fully finished walkout basement is a showstopper with two large bedrooms, a separate laundry, and its own entrance ideal for extended family or rental potential. Additionally, there is a private basement area for the owner's use, complete with a 3-piece bathroom. Enjoy outdoor living with a beautiful patio, private walkout, and serene ravine viewstruly a must-see home! (id:60626)
RE/MAX Realty Services Inc.
5 Perth Street
Brampton, Ontario
Absolutely stunning and expansive two-storey detached home in Snelgrove, full of upgrades and space for a large or extended family. This 2013-built home is a standout in the older neighbourhood and wows with curb appeal featuring a classic combination of brick, stone and stucco exterior, a two-car garage and covered porch with double-door entry. Inside you are greeted by immaculate large-format porcelain tile floor and nine-foot ceilings. This nearly 3,800-sq. ft. home exudes luxury and elegance with spacious dedicated rooms, complete with hardwood floors and California shutters throughout the entire home. The living room at the front of the house makes for a great office or library. The dining room features coffered ceiling and convenient access to the stunning, eat-in chefs kitchen complete with centre island and breakfast bar, Jenn-Air appliances and granite countertops. The large breakfast area offers a built-in desk and walk-out to backyard. The family room is the central place for the whole family to come together comfortably by the fireplace. Upstairs, four of the five massive bedrooms have their own ensuites. The primary suite features a five-piece bathroom as well as a sizeable walk-in closet with organizers. The unspoiled basement is ready for your ideas and features a convenient side entry. You have to see this luxurious home for yourself. Close to schools, parks, all shopping, public transit and highway 410. (id:60626)
RE/MAX Realty Services Inc.
288145 160 Avenue W
Rural Foothills County, Alberta
Nestled in the trees on 4.3 acres in Priddis, this bungalow property offers extraordinary privacy and panoramic, million-dollar mountain and hillside views to the West. Inside, you’re welcomed by cathedral ceilings and large windows that flood the space with natural light. The main level offers over 2,200 sq ft of living space with three bedrooms and two bathrooms. The front sitting room is a highlight of the property, positioned to maximize views of the Rocky Mountains through a dramatic wall of West-facing windows. A gas fireplace anchors the living room, creating a warm and inviting central space. Solid core doors throughout the home add to the sense of quality and craftsmanship. The kitchen is both functional and bright, with white cabinetry, a Bosch gas cooktop, a built-in Dacor oven, a Miele dishwasher, and ample counter space. The dining area is surrounded by windows and finished in hardwood flooring, as is the hallway and kitchen. The new carpet offers softness in the bedrooms and living areas. The laundry room, complete with Miele washer and dryer, is conveniently located on the main floor along with a 4-piece bathroom. The 5-piece ensuite in the primary bedroom features new tile flooring, a deep jetted tub, double vanities, and a separate shower. The suite also includes a walk-in closet with built-in shelving and dual hanging space, offering both functionality and organization. Descend downstairs to the fully developed walkout basement that adds another 2,117 sq ft of living space. With three additional bedrooms, a 3-piece bathroom, and a large family room centred around a wood-burning fireplace with gas starter, built-in shelving, and expansive windows that bring function and light into the lower level. This space is kept comfortable year-round with in-floor heating. The triple-car garage features in-floor heat and provides space for vehicles, equipment, and storage. Exterior access from the garage leads directly into the home through 2 separate doors. On e door leads to the main floor and another to the basement. One of the true highlights of this property is the private walking path that encircles the neighbor hood. The trail loops through a mix of trees and open spaces, offering mountain views, forest shade, and a quiet place for walking or jogging. With benches nestled along the trail, this path offers a rare opportunity to immerse yourself in nature every day. This property offers a rare combination of natural beauty, privacy, and functional living space—ideal for families, multi-generational living, or those seeking a quiet lifestyle just west of Calgary. (id:60626)
Royal LePage Benchmark
6812 Oak Street
Vancouver, British Columbia
Welcome to Boden by Listraor - a rare corner 3-bedroom, 2.5-bath residence offering 1,541 SF of thoughtfully designed living space, complete with a flex room, storage, and two expansive patios off the main living area and primary suite. Stay cool in the summer with air conditioning and cozy in the winter with Boden´s energy-efficient Air Source Heat Pump. Flooded with natural light from large windows and a skylight, the bright kitchen and bathrooms enhance the home´s open feel. With no one above or below, enjoy the privacy of courtyard-level living, direct access parking, and a vibrant family-friendly community in the heart of Oakridge. (id:60626)
Nu Stream Realty Inc.
2 20251 98 Avenue
Langley, British Columbia
Welcome to 20251 98 Avenue, nestled in the heart of Walnut Grove - one of Langley's most desirable neighbourhoods. This stunning new construction home offers a smart, versatile layout featuring three bedrooms upstairs, each with its own ensuite. The main level includes two additional bedrooms, perfect for extended family or a home office. The basement suite, complete with a separate entrance, adds excellent rental or multigenerational living potential. Stay comfortable year-round with built-in air conditioning, and enjoy the practicality of a 2-car garage. Ideally located close to schools, parks, shopping, and transit - this home combines everyday convenience with modern comfort. (id:60626)
Exp Realty Of Canada
Exp Realty
4651 Georgia Street
Burnaby, British Columbia
Welcome to this charming 5-bed 3-bath home nestled in highly sought after pocket of Capitol Hill! Located on a quiet street, this property offers views of the North Shore Mountains from your covered deck, perfect for relaxing or entertaining. Main level features 3 bedrooms, including a primary bedroom with 3-piece ensuite. Downstairs, you'll find a 2-bed mortgage helper with a separate entrance. Steps to restaurants, shopping and groceries, with access to vibrant community amenities like Confederation Park, McGill Public Library, Eilleen Dailly Pool, and Sohen Gill Sports Box. This lot also offers exciting future development potential within the Frequent Transit Network zone. Schools include Confederation Park Elementary, Alpha Secondary and a 10 mins drive to Simon Fraser University. (id:60626)
RE/MAX Crest Realty
18 Dervock Crescent
Toronto, Ontario
Incredible opportunity in prestigious Bayview Village! This well-maintained 3-bedroom, 4-bathroom family home offers a functional layout with an attached garage and private drive. The main floor features a spacious family room, an eat-in kitchen with a walkout to a stone patio and fenced backyardperfect for entertaining. The large primary bedroom includes a 5-piece ensuite, and the finished lower level provides additional living space.Set on a generous lot, this property presents an exceptional opportunity for end-users, investors, or developerszoning permits multi-family residential development (buyer to verify). Buyer must conduct their own due diligence; seller makes no representations or warranties.Unbeatable location just steps to the subway, a 10-minute walk to Bayview Village, close to Rean Park and Talara Park, with easy access to the 401 and a quick drive to Fairview Mall and the Shops at Don Mills. (id:60626)
Chestnut Park Real Estate Limited
18 Dervock Crescent
Toronto, Ontario
Incredible opportunity in prestigious Bayview Village! This well-maintained 3-bedroom, 4-bathroom family home offers a functional layout with an attached garage and private drive. The main floor features a spacious family room, an eat-in kitchen with a walkout to a stone patio and fenced backyard perfect for entertaining. The large primary bedroom includes a 5-piece ensuite, and the finished lower level provides additional living space. Set on a generous lot, this property presents an exceptional opportunity for end-users, investors, or developers. Zoning permits multi-family residential development (buyer to verify). Buyer must conduct their own due diligence; seller makes no representations or warranties. Unbeatable location just steps to the subway, a 10-minute walk to Bayview Village, close to Rean Park and Talara Park, with easy access to the 401 and a quick drive to Fairview Mall and the Shops at Don Mills. (id:60626)
Chestnut Park Real Estate Limited
21 Faircroft Boulevard
Toronto, Ontario
Prime Cliffcrest detached 1 1/2 storey on a premium half acre lot located in the highly esteemed Bluffs community. Limitless potential for end users, investors or builders alike. Functional layout, open concept living & dining with wood fireplace and separate side entrance to breezeway attached to garage. Large back and side yards ideal for entertaining & summer bbq's or a laneway home. Excellent opportunity to put your own personal touches on the property or build your dream home. Close to lake views, nature trails, marina, beaches, great schools including St.Agatha CS, Fairmount PS, Cardinal Newman Catholic HS, R.H King Academy HS, Ttc, Go, shop & more! (id:60626)
Century 21 Leading Edge Realty Inc.
1602-1656 Victoria Street
Prince George, British Columbia
1.12 Acres on Victoria Street. This property has 12 titles & 12 PID's. The opportunities are endless for this zoned C5 & C6 (Highway Commercial & mixed use) lot. Current zoning allowances are office buildings, restaurants, recreation, retail, education, and so much more. Located across the street from a large medical office building, pharmacy and two blocks away from the downtown Parkwood shopping mall. Mixed residential and commercial neighborhood. Victoria Street is the main thoroughfare to downtown Prince George. City services are at the lot line. Opportunity awaits. * PREC - Personal Real Estate Corporation (id:60626)
RE/MAX Core Realty
8028 Jackpine Road
Vernon, British Columbia
Embrace the life of your dreams with this exceptional mountain escape in Paradise Ridge, 12 minutes from Silverstar. Nestled on 2.47 acres of serene forest, this property offers enchanting private hiking and biking trails, a seasonal creek, greenhouses, and gardens—a rare haven for outdoor lovers. Built by award-winning Bercum Builders, this unique home features airy vaulted ceilings and stunning timber accents. Vast windows fill the open-concept living area with natural light. The expansive living room features a cozy wood-burning fireplace to unwind after a day of adventures. The renovated gourmet kitchen, with all new appliances, quartz countertops, and a butler's pantry, seamlessly connecting the elegant dining area and peaceful screened-in lanai Retreat to the private primary suite, featuring a zen ensuite and a barrel sauna on its own deck. The walk-out lower level includes two spacious bedrooms, a full bath, family rooms, and a mudroom. The outdoor area is designed for entertaining, with an outdoor kitchen and a roomy low-maintenance turf terrace for playing and lounging. The studio above the garage, with its private entrance bath and balcony, is perfect for guests, rentals, or a home office. Recent upgrades include: new dual hot water boiler heating for radiant in-floor warmth and comfort, a new septic system in 2024, a fire mitigation system (including sprinklers, cistern, and generator), and a 2016 galvalume roof with a 50-year warranty. Truly one-of-a-kind. (id:60626)
Coldwell Banker Executives Realty
3200 Cotter Road
Burlington, Ontario
Welcome to 3200 Cotter Road - A stunning 4 + 1 Bedroom, 5 Washroom home located in the prestigious Alton Village Community. Situated on a premium lot. This beautiful home features 9 foot ceilings throughout the main floor, Open Concept layout with Hardwood Floors, Pot lights, Crown Mouldings and Wainscotting, The upgraded Chefs Kitchen with Granite Countertops, Stainless Steel Appliances, Gas Stove, Built-In Oven, Flowing into a bright Family Room with custom entertainment cabinets and Gas Fireplace. Step outside to a fully fenced backyard with a Heated Salt Water Inground Pool with a custom gazebo perfectly designed to enjoy the summer days. Enjoy 4 spacious bedrooms upstairs with 3 full baths, the master bedroom with ensuite, Soaker Tub + Glass Shower. The second bedroom has an ensuite. The fully finished basement offers a large Rec Room, a 5th Bedroom, Kitchen and a 3pc Bath with a relaxing Steam Shower. (id:60626)
Royal LePage Signature Realty
Lot 15-2307 Sunnyside Road
Port Moody, British Columbia
Living at Birchwood Estates embodies refined elegance and natural harmony. Custom-built homes blend seamlessly with Anmore's lush landscapes, creating a prestigious community of timeless design and personal vision. Every detail inspires sophistication, quality, and a true sense of belonging for the select group of discerning homeowners who will have the opportunity. Custom Construction Starts expected to begin late May, early June. Call for your private tour and visit Birchwood Estates website for details to select your perfect home site. (id:60626)
Royal LePage Elite West
350 Keary Street
New Westminster, British Columbia
Prime investment and development opportunity in the sought-after Sapperton neighborhood! Situated on an over 7,500 square ft (57x132) level lot with lane access and stunning views of the Fraser River and Mount Baker. Zoned RS-1-build a new 3-storey home with legal suites and a laneway house, or a duplex with legal suites for maximum rental income. The existing home offers 4 spacious bedrooms up, original hardwood on the main, and a new hot water tank-perfect as a rental hold. Walking distance to SkyTrain, hospital, shopping, restaurants, and all levels of schools. A rare, large-lot opportunity in a growing area! (id:60626)
Exp Realty Of Canada
Initia Real Estate

