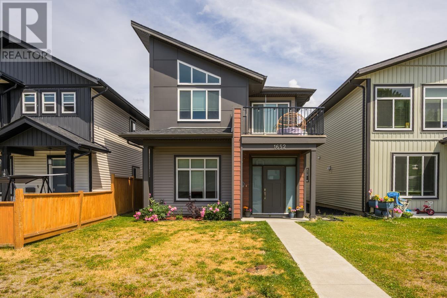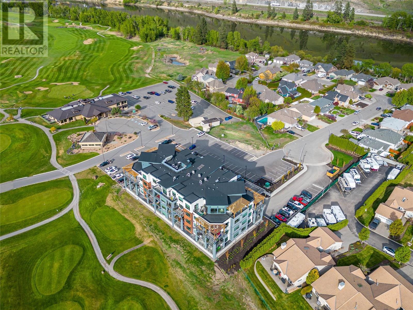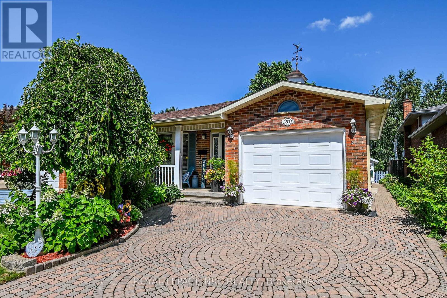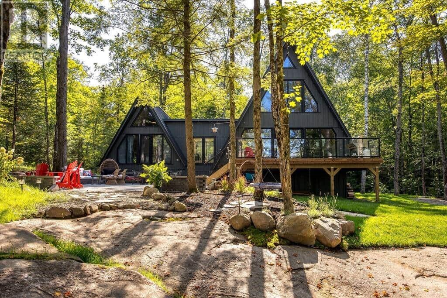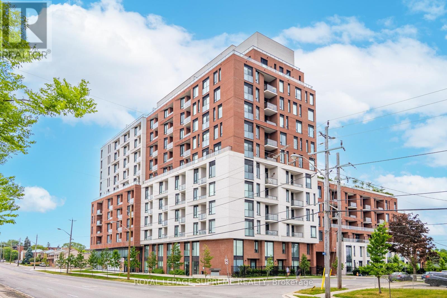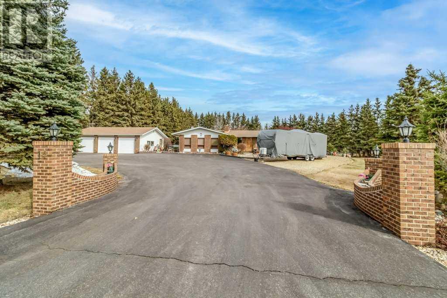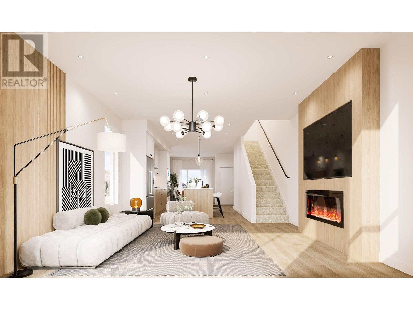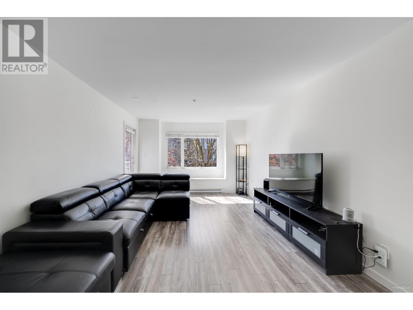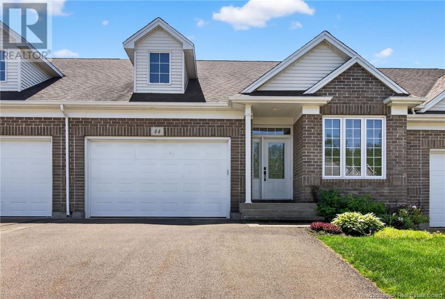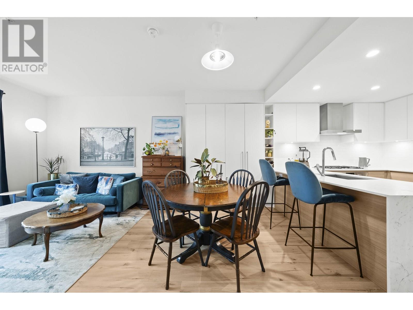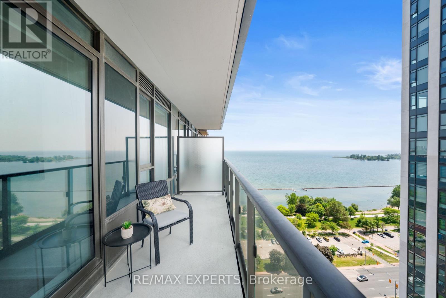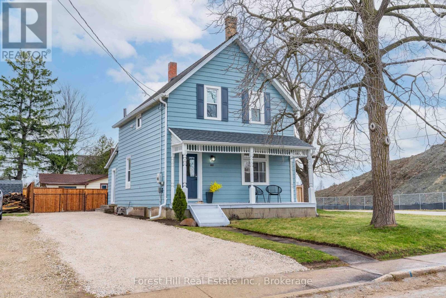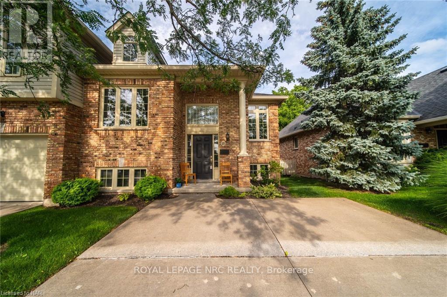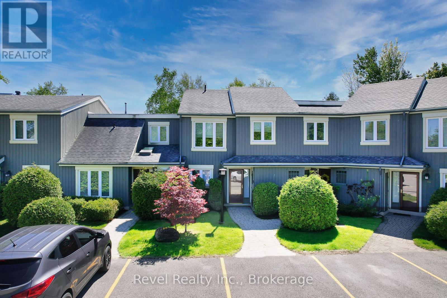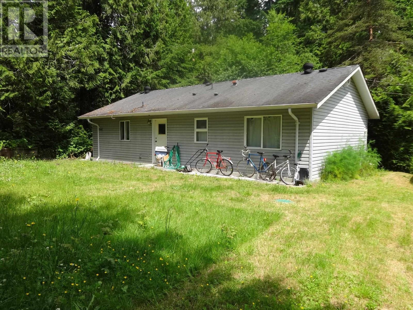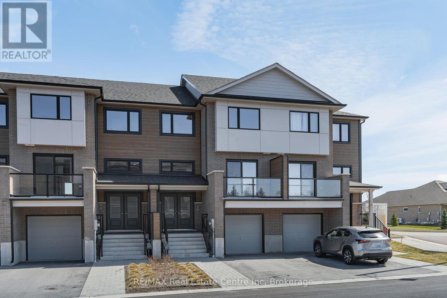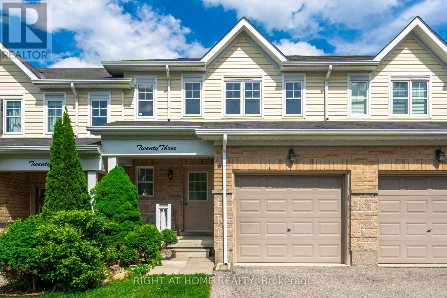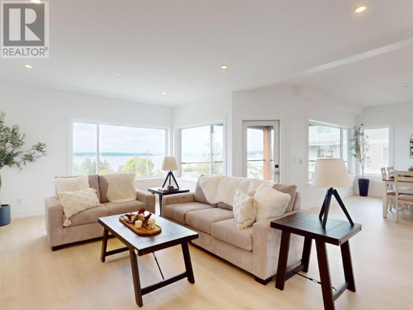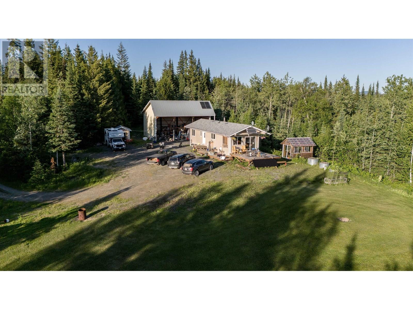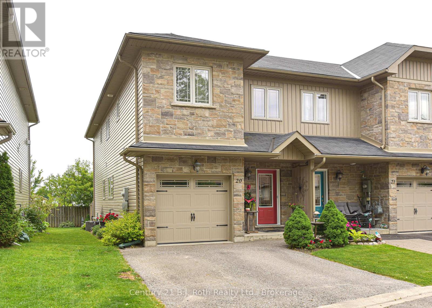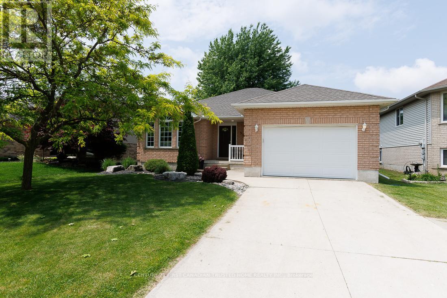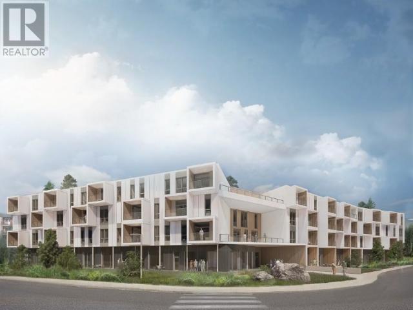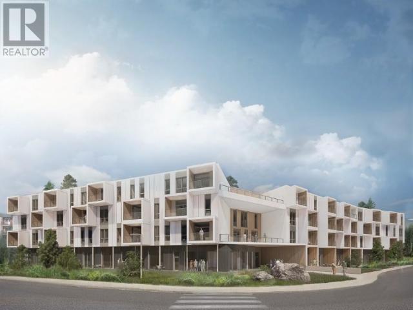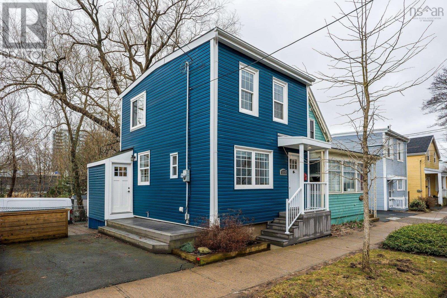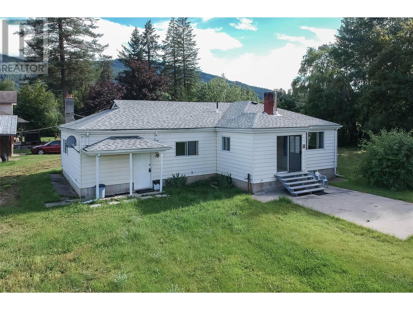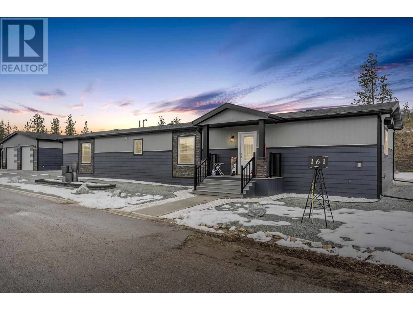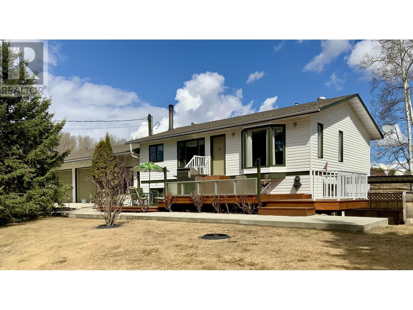1652 9th Avenue
Prince George, British Columbia
* PREC - Personal Real Estate Corporation. Spacious, versatile and ideally located! Built in 2020, this thoughtfully designed open concept home offers main floor living with 3 bedrooms, two bathrooms. Amazing functional design with an impressive living room featuring vaulted ceilings, modern decor and access to a sunny south facing balcony. The ground level basement features welcoming front of house access- bright windows and a 2 bedroom in-law suite. Laundry on both levels. Double garage off back alley. Walking distance to downtown's growing amenities- including restaurants, shopping, hospital, schools and bus routes. This home will appeal to all buyers including multi-generational living- investment and rental income. (id:60626)
RE/MAX Core Realty
7230 Donaldson Drive
Grand Forks, British Columbia
Visit REALTOR website for additional information. This hidden gem resides walking distance of downtown Grand Forks *Incredible privacy! Backs directly onto the Rails To Trails parkway *Views from back deck offer nothing but trees, green space & the lovely back yard *Entertain guests or relax with family on the gorgeous back deck *Inside, this home is beautiful w/ skylights washing the interior with natural light *Living areas are spacious, open concept yet privacy is great for the bedroom areas *Built in closets *Basement has full potential to be a 1 or 2 bedroom living suite with a huge amount of storage & an office w/ separate entrance *Garage has a separate office area and entrance offering a home business potential as well. This is a home that you don't want to pass by! (id:60626)
Pg Direct Realty Ltd.
651 Dunes Drive Unit# 301
Kamloops, British Columbia
Welcome to 301-651 Dunes Drive, Kamloops! This bright and beautifully designed condo offers a perfect blend of comfort and convenience. Boasting an open-concept layout with high-end finishes, the unit features a modern kitchen with quartz countertops, stainless steel appliances, and ample storage. The spacious living area opens onto a private balcony overlooking the 10th hole perfect for relaxing or entertaining. Enjoy the convenience of a designated parking space plus an additional parking spot and a secure storage locker for all your belongings. Located in the desirable Dunes neighbourhood, you’re steps away from the golf course, restaurant, walking trails, and all amenities. This is an excellent opportunity to own an almost brand new unit in the best location within the building and no GST! Call today to schedule your private viewing! (id:60626)
Royal LePage Westwin Realty
41 - 1220 Riverbend Road
London South, Ontario
Highly Sought-After WEST 5! Spacious 3-Bedroom Condo with Premium Upgrades Beautifully designed 3-bedroom, 3-bath condo in the heart of WEST 5. One of the most desirable floor plans in the development! Features include a gourmet kitchen with quartz countertops and island bar, open-concept living, and a private 2-tier rear deck. Upgrades throughout: custom closets by Custom Closet Solutions, second-floor laundry, and a luxurious primary suite with walk-in closet and glass walk-in shower ensuite. Lower level offers development potential with a roughed-in bathroom. Includes 2 owned parking spots (second included in condo fees). Exceptional value in a thriving, walkable community. (id:60626)
Saker Realty Corporation
31 Rollins Drive
Welland, Ontario
Welcome to 31 Rollins Drive. This 4 level all brick backsplit is centrally situated in North Welland & backs onto greenspace with no rear neighbours! A lovingly landscaped front garden & interlocking brick driveway guide you to the front porch of this meticulously maintained 3 bedroom home boasting +1400 livable sqft. First level features a convenient main floor layout with hardwood flooring throughout & an open concept living room with large bay window that allows plenty of natural light. This floor also features a spacious private dining room, bright eat-in kitchen with skylight/lots of cabinets, & side door access onto private backyard with interlocking brick walkway. Second level has 3 generous sized bedrooms including oversized master bedroom with ceiling fan, 4 piece en-suite bathtub jacuzzi + skylight, & hallway linen closet. Fully finished lower level contains massive rec room/home office with tiled cozy electric fireplace & 3 large windows. Lower level basement also fully equipped with mini-kitchenette, 3 piece bath with standing shower, & laundry/utility room. This additional living space is ideal for an in-law suite/guests/growing family. Attached garage with inside entry and man door access onto very private immaculately landscaped backyard complete with 10x12 sunroom & storage shed (both with hydro) The perfect spot for those who like to tinker or simply relax after a long day. Additional Upgrades: Furnace/AC (2024) B.I. Microwave (2024) Roof (2016) Kitchen & Bathroom Skylights (2016) Nearby Amenities: QEW/406/Niagara College/shopping/schools/golf. Excellent opportunity to join an established neighbourhood in North Welland! (id:60626)
Royal LePage NRC Realty
2963 Chokecherry Cm Sw
Edmonton, Alberta
Must-see fully upgraded 2,247 sqft Brookfield 2-storey smart home! Main floor features a spacious open-concept great room with electric fireplace and a chef-style kitchen complete with gas stove, wine fridge, upgraded stainless steel appliances, wall-to-wall cabinets, and extended counters with plenty of natural life. Walkthrough pantry offers added storage and access to the mudroom. Covered deck backs a scenic walking trail leading to two nearby schools. Upstairs has a bonus room, two generous bedrooms, full bath, large laundry room, and a luxurious primary suite with vaulted ceilings, spa-like ensuite featuring soaking tub, stand-up shower, and an incredible 15-ft walk-in closet. Smart features include app-controlled sump pump, front door, garage door, and lighting. This home shows 10/10! (id:60626)
RE/MAX River City
335 Powers Road
Whites Lake, Nova Scotia
Introducing 335 Powers Road a beautifully upgraded split-entry home just 20 minutes from Bayers Lake and Halifax, offering the perfect balance of country privacy and city convenience. This 4-bedroom, 4-year-young home sits on a spacious, fully landscaped lot and is ideal for families looking for space and a true turn-key option. Step inside to a bright tiled entryway leading to an open-concept main level. The kitchen features quartz countertops, a walk-in pantry, and an island that overlooks the dining and living areas. Stay cozy with a charming wood-burning fireplace in the winter, and cool all summer with energy-efficient heat pumps! Off the dining area, enjoy a beverage on your private patio and expansive backyard. This level also includes a spacious primary bedroom with ample closet space and a stylish 3-piece ensuite, plus two additional bedrooms and a modern full bath with a floating quartz vanity. Downstairs offers a large rec room perfect for entertaining, a tiled laundry room, a generously sized fourth bedroom, and a newly renovated bathroom with a sleek soaker tub. This level also provides access to the heated, wired single-car garage, adding year-round convenience. This upgraded Ramar model includes numerous extras and still benefits from 3 years remaining on the 7-year home warranty. Extensive landscaping and underground drainage including hard rock fill and topsoil prep add long-term value and peace of mind. If you're looking for newer construction without the wait, 335 Powers Road is the one to see! (id:60626)
Keller Williams Select Realty
203 2881 Peatt Rd
Langford, British Columbia
New Price,$639900 Truly Amazing 2 huge bedrooms, 2 bathrooms, 2nd Level Corner Unit Condo. Features Spacious Kitchen with sit up space, Dining area, large bright living room with smartly done built in electric Fireplace and sliding glass doors to a Massive Sundeck. If you like to entertain or Garden with 490 ft of Deck Space, this 2010 yr built building 'The Stonegate' has lots of upgrades. Roof was just redone and outside of building freshly painted. Perfect Location in the middle of Langford, 203-2881 Peatt Rd, minutes walk to Westshore Mall and Langford town Core. This unit has to be seen to be truly appreciated, ideal for a Retirement Couple or someone entering the market for 1st time. The unit comes with 1 parking spot and storage locker. Has own laundry room with storage area, Building has no age or rental bylaws and limited pet restrictions, great common areas, video surveillance, and definitely a proud place to call home, Call for your own private viewing. (id:60626)
Maxxam Realty Ltd.
Lot 64 Oceanview Drive
Norman's Cove - Long Cove, Newfoundland & Labrador
Welcome to the DRIFTWOOD! *To be built* Escape to your own coastal haven with this beautifully designed A-Frame cottage by Avrame Canada. Situated on a private 1-acre lot, this 3 Bed, 2 bath double A-frame build offers the perfect blend of rustic charm and serenity, making it the perfect weekend getaway, year-round residence, or income-generating rental. Step inside to discover an inviting open concept layout with soaring ceilings, exposed wood beams, and floor-to-ceiling windows that flood the interior with natural light. The cozy living area centers around a wood-burning stove-perfect for chilly coastal evenings – while the modern kitchen offers convenience and efficiency with a warm, cottage feel. This custom Avrame model is a gem for those seeking tranquility, nature, and proximity to the coast. The Tides at Murphy's Cove is nestled on Newfoundland’s scenic east coast, surrounded by brooks, ponds, and Boreal Forest... escape to where life slows down and nature flourishes. Each homesite is a minimum of one acre and we are committed to preserving both the rural charm and environmental integrity of our location, while offering customizable, eco-friendly, modular and traditional homes by award winning local and international builders. Reach out today, love to help you with your coastal home build! *Any and all details pertaining to the completion of this property to be agreed upon by both the purchaser and the vendor in the Builders Appendix. (id:60626)
Keller Williams Platinum Realty
925 - 3100 Keele Street
Toronto, Ontario
This bright 1-bedroom plus den suite offers an incredible opportunity for first-time buyers and savvy investors! Directly across from Downsview Park, imagine waking up to expansive green space, enjoying bike rides, picnics, and year-round events right at your doorstep. The functional layout boasts a spacious living area, perfect for entertaining or relaxing after a long day. The versatile den, with its natural light, is ideal for a home office, guest room, or even a cozy nursery. The modern kitchen features sleek countertops and ample storage, making meal prep a breeze. Enjoy your morning coffee or evening drink on the private balcony with park views. This unit is also filled with a ton of value with almost $15,000 worth of upgrades, ranging from smooth ceilings, pot-lights in the main living area as well as the bedrooms and bathroom. Under cabinet lighting in the kitchen plus granite backsplash and countertop. The list goes on...Location is everything! You're steps from Downsview Park subway station, offering quick access downtown. Major highways (401, 400, Allen Rd) are minutes away, connecting you to the GTA. York University, Humber River Hospital, and endless shopping/dining options are all close by. The building itself offers fantastic amenities, including a fitness centre, party room, and concierge, enhancing your lifestyle. This unit presents an excellent entry point into the North York market, offering both a comfortable living space and strong rental potential for investors. Don't miss this chance to own a piece of this vibrant and rapidly developing community! (id:60626)
Royal LePage Supreme Realty
14-39026 Rr 275
Linn Valley, Alberta
Experience tranquility and seclusion just moments away from urban amenities! This spacious bungalow in Linn Valley is nestled on 1.5 acres of beautifully landscaped private land. The expansive living room welcomes you, while the updated kitchen is a chef's dream, featuring a central island and elegant granite countertops. Adjacent to the kitchen is the formal dining area that seamlessly transitions into the cozy family room, complete with a charming wood-burning fireplace. The home offers two generously sized bedrooms, a full 4-piece bathroom, and a lavish master suite equipped with a convenient 3-piece ensuite. The main floor also includes a 2-piece powder room and a practical laundry area. Many windows, doors, and trim have been modernized for enhanced appeal. The lower level retains much of its original charm, offering a large recreation room, a 3-piece bathroom, and two additional rooms (bedrooms without windows), along with a spacious storage room and cold room. Outside, you'll find a sizable heated triple detached garage, multiple outbuildings, and extensive landscaping that enhances the property's allure. (id:60626)
Royal LePage Network Realty Corp.
2749 Shannon Lake Road Unit# 513
West Kelowna, British Columbia
Introducing Plan A at Shannon Lynn on the Lake — a beautifully curated townhome offering 1,485 square feet of contemporary elegance in one of West Kelowna’s most naturally beautiful neighborhoods. Thoughtfully designed with 2 bedrooms, a flexible bonus room, and two outdoor decks, this home brings together function, comfort, and style in perfect balance. Step inside to discover elevated interiors featuring quartz countertops, and a premium stainless steel appliance package, complete with a built-in wall oven and microwave. Vinyl flooring and 9-foot ceilings create an airy, refined living experience, while the tandem garage adds everyday convenience. Set between Shannon Lake Golf Course and Shannon Lake Regional Park, this master-planned community offers direct access to walking trails, schools, and local amenities — all within minutes of West Kelowna’s best shops and dining. Discover the freedom, beauty, and connection of life by the lake. Visit our show home Thursday through Saturday, from 12 to 5 PM. (id:60626)
Royal LePage Kelowna
Oakwyn Realty Ltd.
66 5556 Peach Road, Garrison Crossing
Chilliwack, British Columbia
Discover this well-maintained 3-bedroom plus den townhome in the highly sought-after community of The Gables at Rivers Bend. The bright, open floor plan offers incredible versatility"”easily adaptable to accommodate up to 4 bedrooms plus den (5th Bedroom?). Centrally located, you're close to Garrison Village, Cheam Recreation Centre, shops, schools including UFV, and the serene beauty of Peach Park. Enjoy nearby Vedder River trails, perfect for walking, biking, or fishing, all with stunning mountain views. A perfect blend of convenience and natural charm"”this is one you won't want to miss! (id:60626)
Century 21 Creekside Realty (Luckakuck)
300 Edgehill Drive Nw
Calgary, Alberta
Investors, flippers or first time home buyers this home has a wide array of potential. Located in the sought after community of Edgemont and backing onto a park playground. This 4 level split home features a main floor with laminate and tile flooring throughout. A large front living room with 12ft sloping vaulted ceilings, dining room, kitchen with plenty of cupboard space and breakfast nook. The upper level features the primary bedroom with 3pc ensuite. Two other good sized bedrooms and full bathroom. The lower level features a fourth bedroom, 3pc bathroom, a large family room with wood burning fireplace and laundry room with a separate side entrance with walk-up. The basement features a kitchenette, flex room and plenty of storage. Large backyard with outdoor patio, back lane and views of a playground. Located just minutes from schools, shopping, restaurants, parks and playgrounds. This is the perfect home if you’re looking to put your own personal touches on a home. Don’t miss out on this opportunity. Make your private showing today. (id:60626)
RE/MAX First
211 2373 Atkins Avenue
Port Coquitlam, British Columbia
Welcome to this bright and spacious 2 bed, 2 bath, unit at The Carmandy in Central Port Coquitlam! Offering 825 sq.ft of open concept living space! The kitchen has granite counters and S/S appliances. The main living space features a south-facing balcony, making this home perfect for entertaining & BBQ season during your summer days. Bedrooms are thoughtfully situated on opposite sides of the living room, providing separation and privacy. This complex is centrally located, walking distance to Downtown Poco, Transit, West Coast Express, Schools, Shopping, Cafes, Gates Park, and much more. Open House Sat & Sun April 19-20, 2-4pm. Don't miss your opportunity to own this condo for great investment in the best Poco area! (id:60626)
Sutton Group-West Coast Realty
44 Guylaine Street
Dieppe, New Brunswick
Discover the perfect townhouse nestled near the renowned Fox Creek Golf Course, with contracted 4-season maintenance. Features: a double garage, new appliances and upgrades throughout and a south-facing 3-season sunroom with access to a beautiful outdoor deck. The main living areas are flooded with natural light. The great room includes a natural gas fireplace and built-ins. The adjacent kitchen is a chefs dream with new KitchenAid appliances, (featuring induction range (with baking drawer) and Panasonic next-gen microwave), Quartz countertops and a generous island next to the dining area. A new walk-in pantry includes ample storage and upgraded laundry facilities (LG WashTower combo). Also on the main level, youll find 2 bedrooms. The primary has a newly renovated shower (Grohe fixtures and wheelchair accessible) as well as a custom walk-in closet. The second bedroom, which can alternately be used as a home office, has a queen murphy bed. The fully finished basement features a second Master suite with 3-piece bath and walk-in closet. The generous family room includes an 8 pool table. Next door is a newly renovated man-cave / fitness room. The garage is pre-wired for an EV and has numerous electrical outlets for the handyman. The walls are ready for Proslat accessories for your storage needs. Dont miss out on this blend of modern luxury and comfort. Call today for a showing or more information. (id:60626)
RE/MAX Avante
132 Waterford Way
Chestermere, Alberta
Welcome to this brand new, beautiful front garage semi-detached house that combines modern elegance with practical upgrades and total finished area of 1,554 square feet, this home offers the perfect balance of nature and convenience with all essential amenities nearby. The spacious floor plan is bathed in natural light from expansive windows, creating an inviting atmosphere perfect for both relaxed living and lively entertaining.The main floor features a cozy living area, a dining space, and a modern kitchen perfect for both entertaining and everyday living. Upstairs, you’ll find three generously sized bedrooms, including a master suite with an ensuite bathroom, and an additional full bathroom. Basement is unfinished but has separate access. This property is not just a home; it's a statement of modern luxury and comfort. Don’t miss out on the opportunity to own this beautiful duplex. (id:60626)
Zolo Realty
422 3131 Murray Street
Port Moody, British Columbia
WELCOME TO 50 ELECTRONIC AVENUE - Port Moody´s Premier Award-Winning Community! This modern 1 bed + 1 bath home offers open-concept living with high ceilings, tall windows, and premium finishings throughout. Enjoy a chef-inspired kitchen with quartz waterfall island, gas cooktop, and custom pantry. The spacious bedroom features a large closet with organizers. Steps from Brewers Row, Rocky Point Park, Shoreline Trail, and Moody Centre SkyTrain - you're in the heart of one of Port Moody´s most vibrant, walkable neighbourhoods. Resort-style amenities include a full gym, co-working space, indoor/outdoor kids´ play areas, lounge, guest suites, dog wash, EV charging, and more. Perfect for first time home buyers and investors! 1 PARKING & 2 STORAGE LOCKERS INCLUDED (id:60626)
Oakwyn Realty Ltd.
120 Kilroot Place
Freelton, Ontario
Settle in to this spacious 1500 sq. ft. 2 bedroom 3 bath bungalow ideally located on a quiet court like street in Antrim Glen; a safe and vibrant land lease community geared towards retirees and empty nesters! This well maintained home features generous room sizes throughout. The additional living space in the lower level (rec room, family/games room plus a 2 pc bathroom) extend the living space to over 2200 sq. ft. Lots of space to share with friends & family . The sunroom overlooks the very private backyard with large deck measuring 18' x 12', plus step down to the patio and bbq area all with views of nothing but trees and sounds of birds. Enjoy the convenience of a double car garage with inside entry, plus parking for two cars in the driveway. As an added bonus, the garage has a 220V outlet. Discover resort-style living at Antrim Glen! This adult lifestyle community is conveniently located between Cambridge, Waterdown and close to the natural beauty of Valens Conservation Area. The impressive 12,000 sq ft community centre is yours to enjoy, complete with an outdoor heated saltwater pool, well-equipped gym, sauna, library, billiards room, shuffleboard courts, and more. A monthly fee of $1170.09 includes land lease fees and property taxes. (id:60626)
Royal LePage Crown Realty Services
Royal LePage Crown Realty Services Inc. - Brokerage 2
56 Castlefall Way Ne
Calgary, Alberta
Welcome to Castleridge Estates!Discover this spacious and charming 1,377 sq ft bungalow nestled on a generous 5,478 sq ft lot in a quiet, family-friendly neighbourhood—surrounded by multi-million dollar homes. Boasting 4 bedrooms and 3 full bathrooms, this home offers a fantastic layout with room to grow.To the left, step into a sunken living room featuring vaulted ceilings, a cozy stone fireplace, and abundant natural light. To the right, you’ll find a huge dining room connected to the country-style kitchen which leads to patio doors that open onto a partially covered deck—perfect for morning coffee or evening BBQs.The primary bedroom offers a relaxing retreat with a bay window, walk through closets, and a private 3-piece ensuite. Two additional large bedrooms and another full bathroom complete the main floor. Did we mention the entire main level is covered in refinished and varnished bamboo hardwood flooring? It’s a stunning, durable upgrade you’ll love.Downstairs, the fully finished basement offers incredible versatility with a spacious family room, recreation area, wet bar, 4th bedroom, and a full bathroom—perfect for guests, teens, or entertaining. You'll also find a dedicated laundry room and a massive storage space that could easily be converted into a home gym or hobby room. The mechanical room has been well-maintained and features a brand new hot water tank and a recently serviced furnace with full duct cleaning for added peace of mind.The yard is fully fenced and landscaped, and the insulated double attached garage is ready for all seasons. Located close to parks, schools, playgrounds, and public transit, this home is perfect for first-time buyers, growing families, down sizing or savvy investors.A bungalow of this size is rare to find. Don’t miss your chance to own in one of NE Calgary’s most established and desirable communities. Schedule your private tour today! (id:60626)
Stonemere Real Estate Solutions
2512 - 1926 Lake Shore Boulevard W
Toronto, Ontario
Perfect 1+1 Bedroom & 2 Bathroom Condo * Mirabella Condos * Luxury Modern Living * Sunny West Exposure * Lake & High Park Views From Large Private Balcony * Enjoy Massive 770 Sqft + Balcony Terrace * High 9 Ft Ceilings * Floor To Ceiling Windows * Open Concept Modern Kitchen Offers Stainless Steel Appliances + Peninsula + Undermount Sink W/ Extendable Faucet * Primary Bedroom Offers Floor To Ceiling Windows + 3 Pc Ensuite & Closet * Den Can Be Used As An Office, A Baby Room Or Personal Yoga Room * Steps To Lake Ontario + Boardwalk + Sunnyside Beach & Park + High Park * Fantastic Biking Score * Steps To The Prestigious Boulevard Club * Hotel Like Amenities Include: Guest Suites, BBQ Permitted, Dining Room and Business Centre (WiFi), 24h Concierge, Outdoor Child Play Area, Gym, Yoga Studio Features Water Views Of Lake Ontario, Indoor Child Play Area, Library, On-Site Laundry, Sundeck, Indoor Pool, Pet Wash Area, Storage, Outdoor Patio and Coin Laundry * Public Transit At Your Finger Tips * Easy Access To Highways * Close To Shops, Grocery Stores, Fitness Centres, Schools, Hospitals, Medical Centres & Many More ! A Must See ! (id:60626)
RE/MAX Experts
184 Boucher Street E
Meaford, Ontario
Welcome to your charming oasis in the heart of downtown Meaford. Nestled steps away from the tranquil waters of Georgian Bay, this turn-key 3 bed 2 bath home offers a serene ambiance and picturesque views from your very own sunroom. Step inside and be embraced by the character and elegance of this century home, boasting high ceilings, classic pocket doors, original hardwood floors, and a stylish kitchen primed for culinary adventures. Recent upgrades, including new appliances, electrical, kitchen, bathrooms, and a brand- new fence, ensure that this bright abode is ready to welcome you home to comfort and convenience. Don't let this opportunity slip away to own a piece of Meaford's rich history. Enjoy the convenience of being moments away from downtown amenities and waterfront delights, making every day a new adventure in your own slice of paradise. (id:60626)
Forest Hill Real Estate Inc.
25 - 174 Martindale Road
St. Catharines, Ontario
Welcome to 174 Martindale Road, Unit 25. Highly sought after spacious raised bungalow townhouse that offers a unique layout. It enjoys a fully finisjed basement that is on grade, with 2 bedrooms, a full bath, living room with gas fireplace that has access to a deck. The upper level has 2 more bedrooms, 1.5 baths, and a spacious kitchen with access to deck that overlooks the serenity of 12 Mile Creek. Conveniently located near Port Dalhousie, hospital, bus route, shopping and easy access to the highway. (id:60626)
Royal LePage NRC Realty
58 - 145 Fairway Crescent
Collingwood, Ontario
Beautifully Updated Condo with Panoramic Views in Cranberry Village. Welcome to this stunning, move-in-ready condo offering breathtaking panoramic views of the golf course, Niagara Escarpment, and Blue Mountain. Located in the highly sought-after Cranberry Village community, this bright and spacious three-bedroom, two-and-a-half-bathroom home is designed for comfort, style, and convenience. The open-concept main floor features an upgraded kitchen with crisp white shaker-style cabinetry, quartz countertops, stainless steel appliances and pot lights throughout the main floor. Flowing seamlessly into the dining and living areas, the space is anchored by a cozy wood-burning fireplace perfect for entertaining family and friends. Walk out to the private patio and BBQ space to soak in the natural beauty that surrounds you. Recently updated throughout, this home offers elegant, spa-inspired bathrooms with glass-enclosed showers, quartz counters, and sleek European-style cabinetry. Enjoy the 2024 renovations: balcony, plush, high-quality carpeting upstairs, enhanced lighting with new pot lights, flat ceilings and a fresh, modern paint palette. Furnace (2022), Water Heater owned (2018) and both bathrooms were renovated in 2018. Storage is plentiful with a dedicated storage locker, extra space under the stairs, and easy access to the crawlspace. Condo fees include cable, internet, windows, doors, decks, and shingles, providing peace of mind and easy living. Ideally located just minutes from Collingwood's vibrant downtown, ski hills, scenic trails, shopping, and Cranberry Marina. The renovated upper deck is the perfect place to relax, watch the sunset, and experience the best of four-season living. Condo Fees 638.67 + 62.15 (for group rate on internet/Cable). (id:60626)
Revel Realty Inc.
539 Hough Road
Gibsons, British Columbia
This older rancher is located in a super quiet area on a no-through road. Home is in relatively good shape, could use some updates. Nice, flat, usable back yard with sun exposure. Just minutes to shopping, recreation, and restaurants. And only 10-15 min to the ferry! Excellent tenant in place, Buyer must accept the present tenancy. Great investment property! (id:60626)
Royal LePage Sussex
9 - 182 Bridge Crescent
Minto, Ontario
New luxury 3+1 bdrm townhome W/legal 1-bdrm W/O bsmt apt! This home is ideal for growing families, multi-generational living, homeowners looking to subsidize their mortgage or investors seeking turn-key rental property W/built-in cash flow. Built by WrightHaven Homes this modern home spans over 2300sqft of living space across 2 well-appointed & independent units. Upper-level main unit offers open-concept floor plan W/wide plank luxury vinyl flooring, large windows & soft neutral palette. Kitchen W/granite counters, soft-close cabinetry, S/S appliances &breakfast bar for casual dining. For formal gatherings the dining room W/sliding doors to private front balcony creates ideal space for entertaining & family meals. Living room opens onto 2nd balcony at the rear offering peaceful outdoor space & lovely views. Upstairs are 3generously sized bdrms including spacious primary suite with W/I closet & ensuite W/glass-enclosed shower. A second full bathroom with tub/shower & laundry completes upper level. Downstairs the fully self-contained W/O apt offers stylish 1-bdrm suite W/private entrance. This well-designed space includes granite counters, S/S appliances, 3pc bath, open-concept living area, laundry & W/O access to private ground-level patio, perfect for privacy, extended family or generating passive rental income. Backing onto peaceful trail this home provides tranquil views &access to scenic paths. Energy-efficient features, private garage, sep mechanical rooms, 2 balconies & low-maint fees that include lawn care &snow removal make this home as practical as it is luxurious. Located in Palmerston's most desirable community you'll enjoy a welcoming smalltown atmosphere W/local shops, schools, recreation & access to major employers like Palmerston Hospital & TG Minto. With easy commute to Listowel, Fergus, Guelph & KW & significantly better value than nearby urban markets, this property delivers perfect balance of lifestyle, investment & long-term opportunity. (id:60626)
RE/MAX Real Estate Centre Inc
182 Bridge Crescent Unit# 9
Minto, Ontario
New luxury 3+1 bdrm townhome W/legal 1-bdrm W/O bsmt apt! This home is ideal for growing families, multi-generational living, homeowners looking to subsidize their mortgage or investors seeking turn-key rental property W/built-in cash flow. Built by WrightHaven Homes this modern home spans over 2300sqft of living space across 2 well-appointed & independent units. Upper-level main unit offers open-concept floor plan W/wide plank luxury vinyl flooring, large windows & soft neutral palette. Kitchen W/granite counters, soft-close cabinetry, S/S appliances & breakfast bar for casual dining. For formal gatherings the dining room W/sliding doors to private front balcony creates ideal space for entertaining & family meals. Living room opens onto 2nd balcony at the rear offering peaceful outdoor space & lovely views. Upstairs are 3 generously sized bdrms including spacious primary suite with W/I closet & ensuite W/glass-enclosed shower. A second full bathroom with tub/shower & laundry completes upper level. Downstairs the fully self-contained W/O apt offers stylish 1-bdrm suite W/private entrance. This well-designed space includes granite counters, S/S appliances, 3pc bath, open-concept living area, laundry & W/O access to private ground-level patio, perfect for privacy, extended family or generating passive rental income. Backing onto peaceful trail this home provides tranquil views & access to scenic paths. Energy-efficient features, private garage, sep mechanical rooms, 2 balconies & low-maint fees that include lawn care & snow removal make this home as practical as it is luxurious. Located in Palmerston’s most desirable community you’ll enjoy a welcoming small-town atmosphere W/local shops, schools, recreation & access to major employers like Palmerston Hospital & TG Minto. With easy commute to Listowel, Fergus, Guelph & KW & significantly better value than nearby urban markets, this property delivers perfect balance of lifestyle, investment & long-term opportunity. (id:60626)
RE/MAX Real Estate Centre Inc.
23 Peartree Court
Barrie, Ontario
Nestled on the private cul-de-sac that is Peartree Court, this well appointed 3 bedroom townhome offers an open concept floor plan on the main level with a 2pc powder off the foyer and direct access to the built-in garage with an automatic garage door opener and remote - talk about convenience! The open kitchen boasts a Juliette balcony off the breakfast area which overlooks the large backyard (a fantastic opportunity to build a deck right off your kitchen). On the upper level you'll find the large primary bedroom where picture windows flood the room with natural sunlight. Two additional bedrooms also located on the second level offer large windows and views of the backyard. The stacked laundry is also found on this level for ease and convenience on laundry day! The partially finished lower level is awaiting your creative touch. With loads of potential, the walk-out basement also offers a large picture window making this space nice and bright and full of possibilities. What would you do with the space? (id:60626)
Right At Home Realty
C-104-6900 Burnaby Street
Powell River, British Columbia
READY FOR OCCUPANCY! Stunning brand-new condos with unobstructed ocean views, secure underground parking and elevator access in the heart of Westview. Bright open plans with high ceilings, spacious covered decks and modern finishes in the exciting third phase of Suncoast Estates. There are two and three bedroom plans, ranging from 1500 - 1750 sqft; secure the central ocean view condo you've been waiting for now! Call for more information. (id:60626)
Exp Realty (Powell River)
460 Realty Powell River
1040 16 Street Ne
Calgary, Alberta
Welcome to this delightful home nestled on a beautiful, tree-lined street in the highly sought-after community of Mayland Heights. Just minutes from downtown Calgary, this prime location offers the perfect blend of quiet suburban charm and unbeatable urban convenience. Step inside to a warm and inviting living room where original hardwood floors, large windows, and partial views of the downtown skyline create a bright and welcoming atmosphere. The well-appointed kitchen features newer appliances, elegant quartz countertops, and ample workspace—ideal for both everyday living and entertaining. A cozy dining area completes the main living space. The main level also boasts three comfortable bedrooms and a full four-piece bathroom, perfect for families or guests. Downstairs, you'll find a separate-entry lower level with incredible versatility. Enjoy a spacious recreation area, a flexible den/office, an additional bedroom with two windows (non-egress), another full bathroom, and a generous laundry/storage area.What truly sets this property apart is the outdoor oasis. Landscaped with mature trees, hydrangeas, colorful flower beds, and a charming front pond with a fountain, the yard is a serene retreat for nature lovers and entertainers alike. The heated, oversized double detached garage is a dream for hobbyists, mechanics, or anyone needing extra workspace, and there's additional outdoor parking for convenience. Zoned R-CG on a 50' x 120' lot, this property also presents a fantastic redevelopment opportunity in one of Calgary’s up-and-coming inner-city neighborhoods. Close to schools, parks, shopping, public transit, and with quick access to Deerfoot Trail, this location truly has it all. Don’t miss your chance to own in Mayland Heights—schedule your private showing today! (id:60626)
RE/MAX Real Estate (Mountain View)
24905 Beaver Forest Road
Shelley, British Columbia
* PREC - Personal Real Estate Corporation. Rare off-grid gem! Own 2 full quarter sections with breathtaking views of the McGregor mountain range. Includes an 800 sq ft home, equipment shed, ample storage, drilled well, and generator power. Live in the existing home while you build your dream house, or use it for guests or rental income. Private, self-sufficient living with room to grow-ideal for those seeking space, freedom, and a simpler lifestyle surrounded by nature. A true frontier opportunity. (id:60626)
Exp Realty
20 Taylor Drive
Orillia, Ontario
End unit - Free-hold Town Home on very quiet private street. This well kept - one owner unit offers a very low maintenance lifestyle with very private backyard space. Open Kitchen, Living Room and Dining Room, plus Den/Office and Powder Room on the main level and Primary Bedroom with Ensuite and Walk-in Closet, 2 additional Bedrooms and full Bath, and Laundry on the second floor. The Basement is unfinished but has potential and is already roughed in for an additional Bath. Located close to Shopping, Parks & Trails, Schools, Lake Couchiching and Lake Simcoe. This home offers comfort, convenience and lifestyle. (id:60626)
Century 21 B.j. Roth Realty Ltd.
8219 227 St Nw
Edmonton, Alberta
Welcome to the Family Thrive 22 by award-winning Cantiro Homes—a haven for the modern family. Situated on a rare double-wide lot beside the GREENWAY in west Edmonton’s desirable Rosenthal, this 3-bed, 3-bath home balances space, comfort, and flexibility. The main floor offers a full bath and den—ideal for guests, multigenerational living, or a home office. The open layout connects the living room, dining area, and kitchen—perfect for prepping meals or helping kids learn to cook. Upstairs, large secondary bedrooms with walk-in closets give teens room to grow, while the rear family room is perfect for movie nights. Enjoy the convenience of upper laundry and stylish iron spindle railing. Flooded with natural light from 6 extra side windows, plus a SIDE ENTRY for future basement development. All just steps to Rosenthal’s trails, spray park, and playgrounds—a community built for connection. Photos are for representation only. Finishes and colours may vary. (id:60626)
Andrijana Realty Group
182 Bridge Crescent Unit# 7
Minto, Ontario
Live in luxury for less! You can own this beautiful fully legal 3+1 bdrm townhome with W/O bsmt apt & live in main unit for under $1,500/mth including utilities, insurance & taxes! With potential rental income from the lower suite covering up to $300,000 worth of mortgage payments, this is your chance to enjoy premium living without premium price tag. Perfect for couples or young professionals priced out of major urban markets, this move-in-ready home delivers modern design, quality & incredible value in one of Palmerston’s most desirable communities. Built by WrightHaven Homes this home offers over 2300sqft of finished living space across 2 independent units. Main floor is bright & open W/wide plank vinyl flooring, oversized windows & calming neutral palette. Kitchen W/granite counters, soft-close cabinetry & S/S appliances with breakfast bar ideal for casual dining & entertaining. Separate dining room with W/O to private front balcony & living room that opens to a second rear balcony gives you 2 beautiful spaces to enjoy the outdoors. Upstairs are 3 bdrms including generous primary suite with W/I closet & ensuite W/glass-enclosed shower. A second full bath & upper-level laundry round out the space. Fully legal bsmt apt features its own entrance, kitchen W/granite counters & S/S appliances, laundry, 3pc bath & W/O to private patio—perfect for generating monthly rental income. Backing onto scenic trails & surrounded by quiet streets this location offers the best of small-town life W/access to big-city conveniences. Palmerston is a growing connected community where neighbours wave, shops & restaurants are around the corner & local employers like Palmerston Hospital & TG Minto support strong economic stability. With access to Listowel, Fergus, Guelph & KW commuting is easy but the value here is unmatched. If you’re looking for modern living, rental income & room to grow without sacrificing style or location, this property might be the smartest move you’ll ever make. (id:60626)
RE/MAX Real Estate Centre Inc.
1453 Woodfield Crescent
Kingston, Ontario
Solid completely renovated all brick bungalow, 3 + 1 bedrooms, 2 full baths and fully finished lower level. Lots of opportunities with it being a great home for a first time buyer, young family or an investor who is looking to modify an easy self contained up and down duplex. To compare this home to average in the area is almost impossible with all the recent improvements. In the past 3 years we have a new 12' x 20' detached garage with electrical, new paved driveway, new wood fenced yard, poured concrete front step and new porch, new nice sized poured patio in the backyard, a new shed, sprayed for ticks and spiders this summer, new landscaping and yard leveling. Inside we have new kitchens, baths, a lot of new electrical, new panel and plumbing, new HRV and HWT, most new flooring, interior doors and passageway sets, new exterior door entry sets, new laundry room and more. The shingles, the windows, heating, ac and exterior doors have been done between 3 and 5 years. New appliances included. Flexible closing available. (id:60626)
RE/MAX Rise Executives
581 Harris Circle
Strathroy-Caradoc, Ontario
LOCATION! LOCATION! LOCATION! Welcome to this charming all Brick Bungalow in the North end of Strathroy. Nestled on a quiet crescent with close proximity to Schools, Shopping, Sports complex and Highway 402. This fully finished home has a bright and inviting Living Room with vaulted ceilings connecting to an eat-in kitchen, dining room and patio doors leading to a covered deck and an amazing private fully fenced backyard with water fountain, firepit, shed with power. Great for summer gatherings, barbeques etc. Main level also offers 2 good sized bedrooms, luxurious cheater ensuite. Good sized dining area and study room (could easily be converted to additional Bedroom). Descending to the basement a warm and inciting family room awaits, along with a bedroom, 4 piece bath, spare room (possible additional bedroom) and laundry room. Move-in condition (id:60626)
Century 21 First Canadian Trusted Home Realty Inc.
411-2 Klondike Road
Whitehorse, Yukon
Discover The Summit, an exceptional new residential project in Riverdale, Whitehorse, offering sophisticated condo living amid serene natural surroundings. Designed to elevate your lifestyle, The Summit seamlessly blends comfort, quality, and convenience, providing residents with thoughtfully designed spaces, modern amenities, and easy access to vibrant community attractions and outdoor recreation. Features include 10' ceilings with exposed wood, large windows, modern kitchens and tile bathrooms, private balconies, and more! Enjoy the perfect balance of tranquility and city living at The Summit--your gateway to a remarkable Yukon experience. (id:60626)
Yukon's Real Estate Advisers
409-2 Klondike Road
Whitehorse, Yukon
Discover The Summit, an exceptional new residential project in Riverdale, Whitehorse, offering sophisticated condo living amid serene natural surroundings. Designed to elevate your lifestyle, The Summit seamlessly blends comfort, quality, and convenience, providing residents with thoughtfully designed spaces, modern amenities, and easy access to vibrant community attractions and outdoor recreation. Features include 10' ceilings with exposed wood, large windows, modern kitchens and tile bathrooms, private balconies, and more! Enjoy the perfect balance of tranquility and city living at The Summit--your gateway to a remarkable Yukon experience. (id:60626)
Yukon's Real Estate Advisers
5856 Livingstone Street
Halifax, Nova Scotia
If youve been dreaming of life in the vibrant Hydrostone districtone of Halifaxs most sought-after historic neighborhoodsthis is your chance! This beautifully renovated 1926 home blends timeless charm with modern upgrades, offering the best of both worlds. Step inside to be greeted by original hardwood floors and staircase, setting the tone for the homes warm, inviting character. The cozy front sitting room welcomes you with its classic North End charm, while the fully remodeled kitchen impresses with all-new cabinetry, countertops, under-cabinet lighting, and top-of-the-line appliances. The main-level bathroom has been completely transformed, now featuring luxurious in-floor heating. Upstairs, two bright and airy bedrooms offer comfort and style, enhanced by newly added windows. A rare find in homes of this era, the second floor now boasts a brand-new full bathroom with a stylish stand-up shower and the convenience of an upper-level laundry. The extensive renovations continue outside with new siding, a new roof, updated exterior doors, and durable composite decking on both the front and side entrances. Bonus points are given for the installation if metal siding on the side of the neighbouring property. Even the basement has been thoughtfully upgraded! This is a rare opportunity to own a meticulously restored home in one of Halifaxs most cherished communities. Ask for the full list of upgrades and experience this exceptional property for yourself! (id:60626)
RE/MAX Nova (Halifax)
403-2 Klondike Road
Whitehorse, Yukon
Discover The Summit, an exceptional new residential project in Riverdale, Whitehorse, offering sophisticated condo living amid serene natural surroundings. Designed to elevate your lifestyle, The Summit seamlessly blends comfort, quality, and convenience, providing residents with thoughtfully designed spaces, modern amenities, and easy access to vibrant community attractions and outdoor recreation. Features include 10' ceilings with exposed wood, large windows, modern kitchens and tile bathrooms, private balconies, and more! Enjoy the perfect balance of tranquility and city living at The Summit--your gateway to a remarkable Yukon experience. (id:60626)
Yukon's Real Estate Advisers
401 - 1479 Maple Avenue
Milton, Ontario
Just renovated 2 bedroom - 2 full bathroom, Corner unit Condo Apt. in High Demand "Maple Crossing." Top Floor with Cathedral Ceiling (up to 12ft) Gas Fireplace and Balcony with lovely view overlooking pond and wildlife. Spacious Main Living Area Layout with open/concept. California Shutters in every room. Fridge, Stove, Built in Dishwasher, Microwave, Washer and Dryer. Unit includes 1 Parking and 1 Locker Lots of Visitor Parking available. Close to it All: Shopping, Restaurants, Gym, Golf, 401 minutes away, Transit Go Train. The Complex Features a Party Room , Exercise Facility and Car Wash. Some pictures have been virtually staged. (id:60626)
Web Max Realty Inc.
177 Creighton Valley Road
Lumby, British Columbia
Level 1.47 acre parcel complemented by a 2 bedroom home on a full partially finished basement. Home would be a perfect for a retired couple. Enjoy the amazing valley sunsets, sunrises and mountain views. Home has a wood heater in living room & pellet stove in the spacious family room. This home is being sold ""AS IS WHERE IS"". (id:60626)
Century 21 Excellence Realty
9510 97 Highway Unit# 161
Vernon, British Columbia
Welcome to easy living in Lawrence Heights! This stylish 3-bedroom, 2-bathroom customized prefab home offers modern comfort in an adult-oriented community. Designed for low-maintenance living, this home is packed with thoughtful upgrades and functional space.The 28 x 28 oversized double-car garage is perfect for storing your tools, toys, or creating the ultimate workshop. Step outside to enjoy the expansive 14 x 46 covered deck—ideal for year-round entertaining or relaxing. The large, premier lot provides plenty of space for a cozy fire pit, future hot tub, or lush garden. Inside, the well-appointed kitchen features generous counter space, abundant storage, and a corner pantry, making meal prep effortless. Whether you’re hosting family gatherings or enjoying quiet evenings, this home offers comfort and versatility in every detail. Don’t miss the chance to join a welcoming community in one of the most desirable spots in Lawrence Heights. This move-in-ready home checks all the boxes! (id:60626)
Real Broker B.c. Ltd
11 Babkirk Lane
Leamington, Ontario
Welcome to 11 Babkirk Lane in Leamington-this stunning turn-key in-row townhome offers comfort, style, and convenience in a quiet, sought-after neighborhood. The open-concept kitchen, dining, and living area creates a bright and welcoming space for daily living or entertaining. Featuring 4 bedrooms, including a spacious primary suite with walk-in closet and ensuite bath, plus a total of 2.5 baths and main-floor living with generous storage throughout. Step outside to a concrete covered back porch with privacy screens and enjoy the convenience of a 1.5 car garage. Whether you're a professional, retiree, or growing family, this home fits your lifestyle. Ideally located minutes from golf, Point Pelee National Park, the marina, Seacliff Beach, amphitheater, and all amenities. With stunning finishes throughout, this is a must-see home that won't last long! (id:60626)
Century 21 Local Home Team Realty Inc.
145 Corner Ridge Mews Ne
Calgary, Alberta
Welcome to 145 Corner Ridge Mews NE—a stunning 2021-built detached home with great curb appeal, located in the vibrant community of Cornerstone. This beautifully maintained property offers 4 spacious bedrooms, 3.5 bathrooms, and a bright and functional kitchen layout featuring quartz countertops, stainless steel appliances, and modern finishes throughout. The fully finished basement includes a 1-bedroom illegal suite, equipped with a fully private and separate entrance. Enjoy the outdoors with a fully fenced and landscaped backyard, complete with low-maintenance concrete work, and a double detached garage offering ample parking and storage. Ideally situated close to schools, grocery stores, playgrounds, and essential amenities, this home is an excellent choice for first-time buyers or families looking to upgrade. Don’t miss out—contact your favourite Realtor today to book a private showing! (id:60626)
Exp Realty
30 Hampton Road
Rothesay, New Brunswick
Tucked away in the heart of Old Rothesay, this enchanting home welcomes you with a tree-lined driveway framed by spring blossoms, mature hardwoods, and a sense of timeless character. A charming carriage house, cascading gardens, lush landscaping, and winding pathways create a private, storybook setting. Inside, original architectural features blend seamlessly with thoughtful updates. Built-ins add charm around every corner, while classic checkered flooring and generous stair landings enhance the home's character. The cozy breakfast nook and formal dining room invite gatherings, and the living room features a newly updated brick fireplace surround flanked by built-in bookshelves. The kitchen has been fully renovated and bathrooms have been tastefully updated to complement the homes traditional style. Upstairs, the primary bedroom includes a walk-in closet, joined by two additional bedrooms and a full bath. All interior doors have been replaced and upgraded with elegant brass hardware. The finished basement offers versatile living space with a wine cellar, playroom, bathroom, and an abundance of both finished and unfinished storage areas. Outdoors, a covered back deck spans the length of the home and overlooks a serene, garden-like setting with stone landscapingperfect for summer barbecues and quiet evenings. This peaceful retreat offers walkable access to schools, parks, cafés, trails, the yacht club, and tennis courtscapturing the very best of life in this coveted area. (id:60626)
RE/MAX Professionals
12954 Agnes Lane
Charlie Lake, British Columbia
Nestled at the end of a peaceful Charlie Lake cul-de-sac, this exceptional 6-bedroom, 3-bathroom home offers the perfect haven for your growing family. Immaculately maintained, this property boasts a spacious attached garage with 10' doors, a drilled well with cistern, and a dedicated RV site with full hookups. Imagine the possibilities with your own private ski hill and beach! The walk-out basement, with its separate entrance and mudroom keeps the main floor pristine. Ample parking is provided by a well-graveled roundabout driveway ideal for truckers, and a thoughtfully prepared shop pad with power and water awaits your creative vision. Enjoy the tranquility of country living while remaining conveniently close to town. Discover the unparalleled lifestyle this property offers. (id:60626)
RE/MAX Action Realty Inc
7 - 182 Bridge Crescent
Minto, Ontario
Live in luxury for less! You can own this beautiful fully legal 3+1 bdrm townhome with W/O bsmt apt & live in main unit for under $1,500/mth including utilities, insurance & taxes! With potential rental income from the lower suite covering up to $300,000 worth of mortgage payments, this is your chance to enjoy premium living without premium price tag. Perfect for couples or young professionals priced out of major urban markets, this move-in-ready home delivers modern design, quality & incredible value in one of Palmerston's most desirable communities. Built by WrightHaven Homes this home offers over 2300sqft of finished living space across 2 independent units. Main floor is bright & open W/wide plank vinyl flooring, oversized windows & calming neutral palette. Kitchen W/granite counters, soft-close cabinetry & S/S appliances with breakfast bar ideal for casual dining & entertaining. Separate dining room with W/O to private front balcony & living room that opens to a second rear balcony gives you 2 beautiful spaces to enjoy the outdoors. Upstairs are 3 bdrms including generous primary suite with W/I closet & ensuite W/glass enclosed shower. A second full bath & upper-level laundry round out the space. Fully legal bsmt apt features its own entrance, kitchen W/granite counters & S/S appliances, laundry, 3pc bath & W/O to private patio perfect for generating monthly rental income. Backing onto scenic trails & surrounded by quiet streets this location offers the best of small-town life W/access to big-city conveniences. Palmerston is a growing connected community where neighbours wave, shops & restaurants are around the corner & local employers like Palmerston Hospital & TG Minto support strong economic stability. With access to Listowel, Fergus, Guelph & KW commuting is easy but the value here is unmatched. If you're looking for modern living, rental income & room to grow without sacrificing style or location, this property might be the smartest move you'll ever make. (id:60626)
RE/MAX Real Estate Centre Inc

