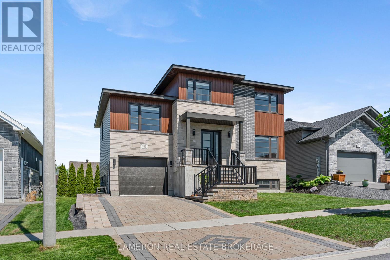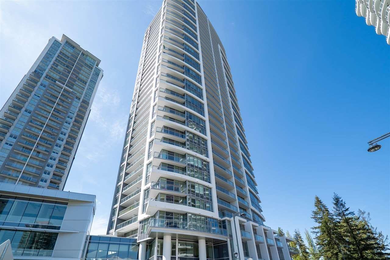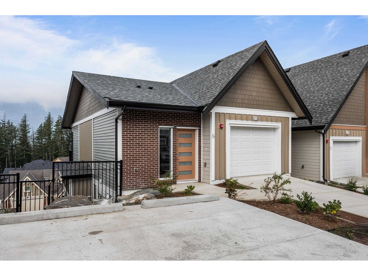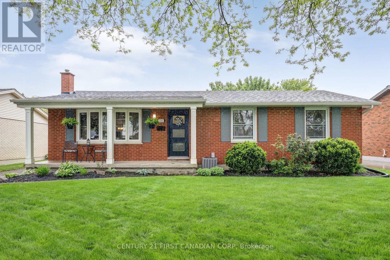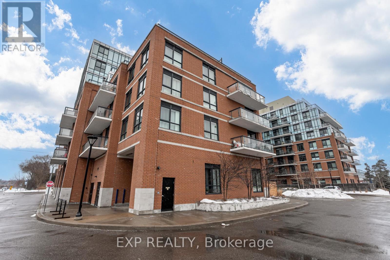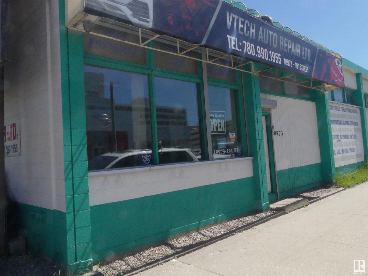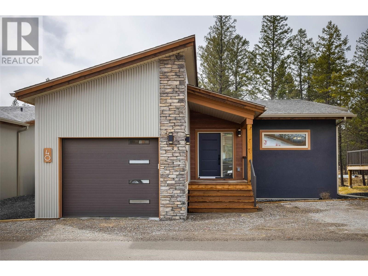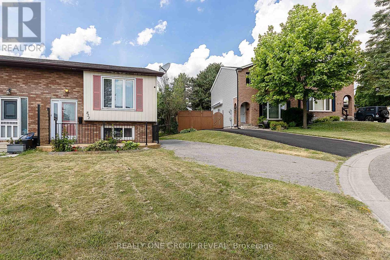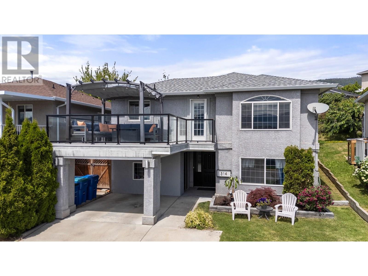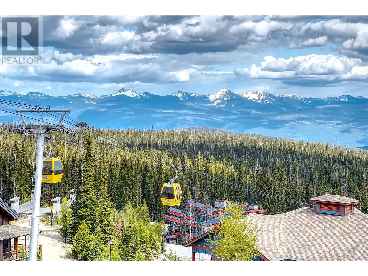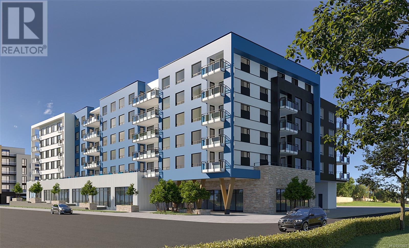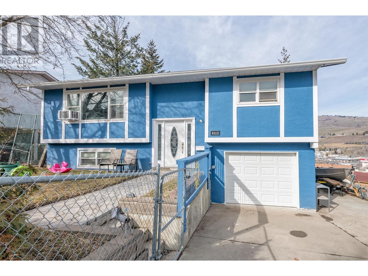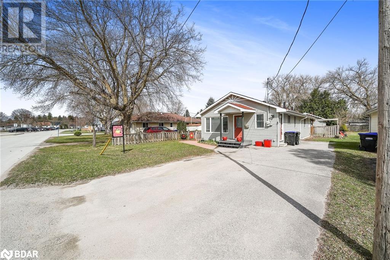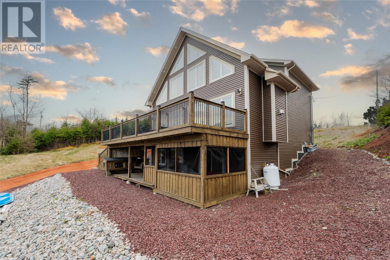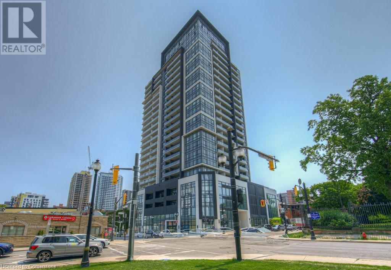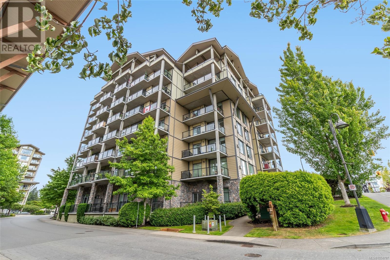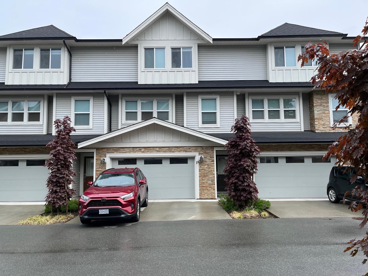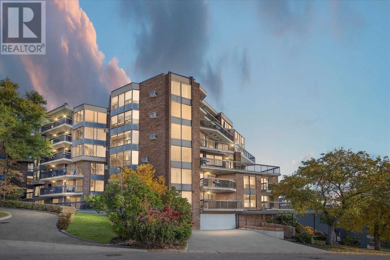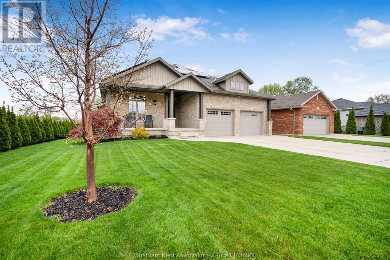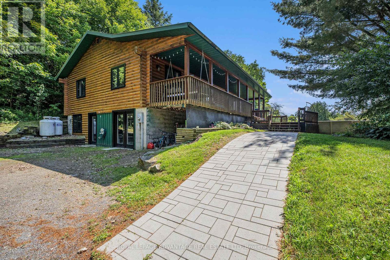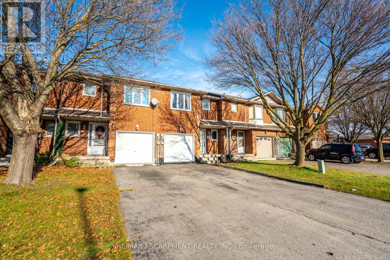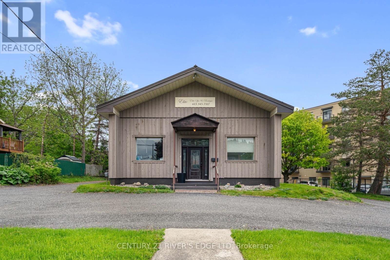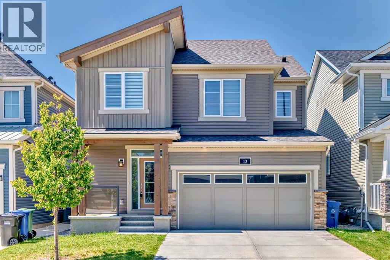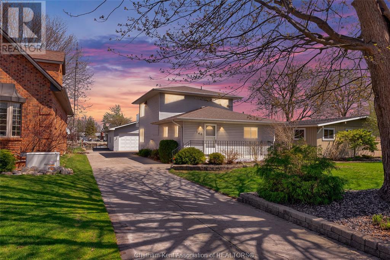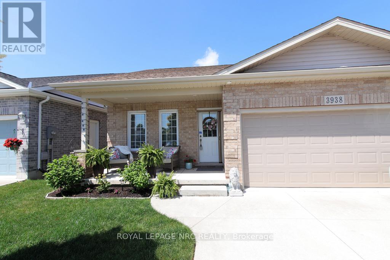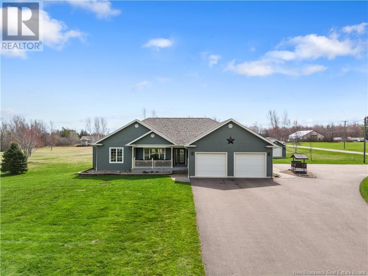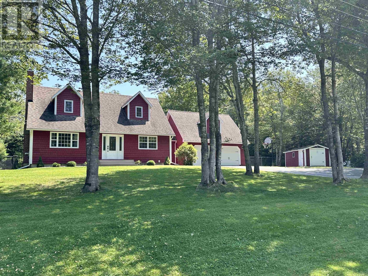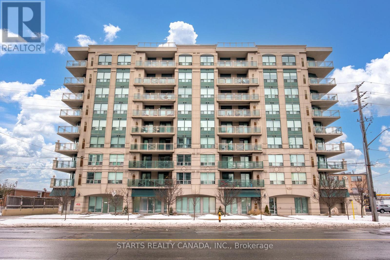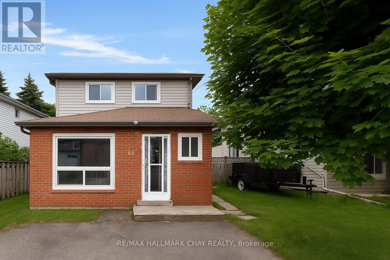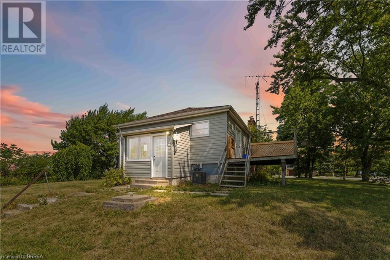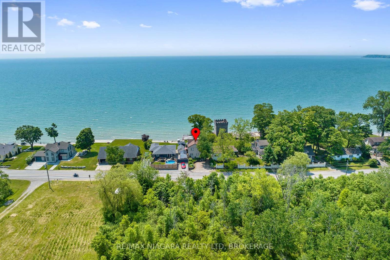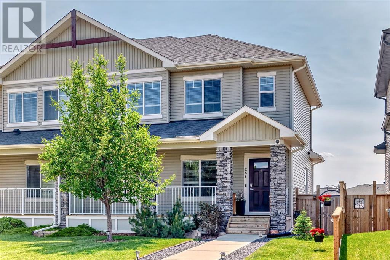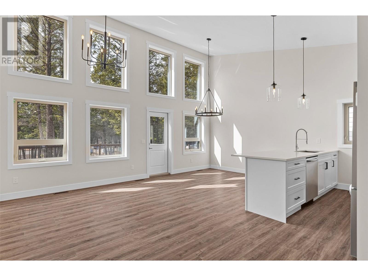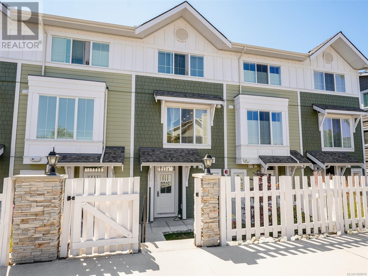205 Eastport Drive
Cornwall, Ontario
MODERN 2-STOREY HOME! Are you in the market for a stylish + perfectly sized 2-storey home with an attached garage that's situated in the North End of the City? This absolutely gorgeous home boasts an open concept layout which includes a bright living room with plenty of southern exposure, a beautiful kitchen complete with stone countertops, an under mount sink, an eat-in island + a walk-in pantry and a dining area with patio door access to the rear yard deck. Additional features include 2 full baths, 3 good sized bedrooms, a bonus room above the garage with a separate laundry that's easily accessible from the bedroom zone, a mostly finished basement with the opportunity for a future 3rd bathroom should one be required, modern trim + doors, LED lighting, easy to maintain ceramic + engineered h.w. flooring, an oversized interlock driveway and so much more! The home is warmed by an e.e. forced air natural gas furnace with central a/c for the warmer months and the sale includes the hot water on demand system. Situated on an established street in a convenient North End residential subdivision just a few blocks away from a brand new park and with easy access to both the Highway 401 & 138. Seller requires SPIS signed & submitted with all offer(s) and 2 full business days irrevocable to review any/all offer(s). (id:60626)
Cameron Real Estate Brokerage
103 13308 Central Avenue
Surrey, British Columbia
Stunning, newly built, executive loft-style 1BR 1.5BTH Surrey Townhouse. This modern unit welcomes you with 12' ceilings & impressive floor-to-ceiling windows allowing oodles of natural light accessing a spacious patio. Your gourmet chef's kitchen offers quartz countertops & sleek stainless steel appliances. Airy, upper level master boasts a large walk-in closet & enviable work from home space leading to a private balcony. Your beautiful Evolve home includes parking, storage locker & fabulous amenities: theatre room, sky lounge, rooftop garden & skydeck, social space with kitchen & fully equipped gym. Perfect for professionals, empty nesters, students & investors, easily walk to numerous urban conveniences: Central City Shopping, Surrey Central Skytrain, SFU, KPU, & mins to Patullo Bridge. (id:60626)
Royal Pacific Tri-Cities Realty
6 Campbell Street
Rideau Lakes, Ontario
Welcome to your next chapter in the heart of Portlanda charming village on Big Rideau Lake, part of the historic Rideau Canal system. Just off Highway 15, this beautifully upgraded home blends comfort, elegance, and potential.Be captivated by the sunken living room with a 10-ft decorative board ceiling, warm pine floors, and picture-perfect lake views. The custom kitchen features granite counters, a concealed breakfast bar, soft-close drawers, and a layout ideal for entertaining and daily living.There are three spacious bedrooms with the potential to convert to four, plus a convenient second-floor laundry area. The primary suite includes peaceful lake views and an ensuite bathroom ready for your personal touch.Two of the generous rooms are currently used as a popular art gallery and could easily become a home business or Airbnb thanks to fibre-optic internet. This home is full of charm and versatilityideal for remote work, hosting guests, or family life.Step outside to enjoy a private in-ground heated saltwater pool or take in the breeze and lake views from your shaded front porch, surrounded by beautiful gardens. A detached one-car garage offers extra storage or studio space.Portland is a vibrant community with marinas, boat launches, shops, restaurants, and year-round events like the famous Skate the Lake. Nearby towns such as Westport, Perth, Gananoque, and Kingston offer endless opportunities for recreation and culture.Whether you're an artist, entrepreneur, or simply looking for small-town lake life, this home has something for everyone. (id:60626)
Revel Realty Inc.
690 Potter Settlement Road
Tweed, Ontario
Have you been dreaming of owning your own hobby farm? Now is your chance! Welcome to this charming 3 bedroom home, nestled back from the road on a 14+ acre private country setting. Stepping inside from the sprawling deck, the main level boasts a spacious dining room with cozy woodstove and breakfast bar. Walk into the kitchen with ample cabinetry, pantry, and center island with walkout to deck overlooking the private back yard. Living room with lots of natural light with walkout to deck that overlooks the lovely front yard and ponds. 2 bathrooms both 3pc, one with walk-in shower and the other with soaker tub. Primary bedroom with double closets, another 2 spacious bedrooms and a laundry room with lots of cabinets. The walkout lower level features a huge rec room, a large work shop, a cold room, and 2 other nice sized rooms which could be a potential in-law suite. Outside, you'll find a 28 x 30 detached garage with hydro, above ground pool for those hot days, horse stable and paddock, 2 ponds, lot's of perennial gardens and trails throughout the property. Whether unwinding on your private deck enjoying your peaceful picturesque acres after horseback riding the trails or enjoying some gardening or a relaxing swim in your pool, this perfect country paradise offers endless possibilities! (id:60626)
RE/MAX Quinte Ltd.
8 1928 Woodside Boulevard, Mt Woodside
Agassiz, British Columbia
Experience life above the clouds in this STUNNING next to NEW townhome. Located in peaceful Harrison Highlands, don't miss your chance to own the LAST unit with this floorplan & VIEWS! Boasting a BRIGHT & SPACIOUS open concept w/ VAULTED CEILING, extra FULL BATH on main & option to add 4th bed, there's room for the whole family. Upgraded electrical, flooring, A/C & CLASSY tile surround on the cozy FP are a few of the value added features to enjoy in YOUR NEW HOME! 3 MASSIVE beds down (2 w/patio access & Walk-in Closets), laundry room w/storage, 5ft crawl & 2 FULL baths round out this exceptional home. 15 mins to Harrison Hot Springs or shops in Agassiz & 30 mins to Sasquatch Mountain Resort or Mission amenities means you get the best of PEACE & CONVENIENCE! Call today! (id:60626)
RE/MAX Nyda Realty Inc.
116 Downing Crescent
London South, Ontario
Welcome to 116 Downing Cres! This charming and move-in ready 3-bedroom, 1.5-bathroom bungalow offers the perfect blend of comfort, space, and flexibility for its new homeowner. From the moment you arrive, you'll appreciate the quiet, family-friendly street and the welcoming curb appeal of this well-kept home.Step inside to discover an open-concept main floor filled with natural light ideal for family gatherings, cozy nights in, or entertaining guests. The layout offers a seamless flow from the bright living area into the dining space and kitchen, creating a warm and inclusive atmosphere for everyday living. Downstairs, a separate entrance leads to the fully finished lower level, complete with a half bath and a spacious rec room perfect as a secondary lounge, games area, or potential in-law suite conversion. Outside, enjoy a lovely patio area, great for summer BBQs or quiet mornings with coffee. The detached double car garage with workshop space is a dream for hobbyists, extra storage, or home-based projects.Ideally located close to parks, schools, shopping, public transit, and major highway access, this home offers both tranquility and convenience. Whether you're a growing family, first-time buyer, or right-sizer looking for one-floor living with bonus space, this home truly has something for everyone. Dont miss this rare opportunity, and see the difference pride of ownership makes! schedule your private showing today (id:60626)
Century 21 First Canadian Corp
317 - 11611 Yonge Street
Richmond Hill, Ontario
This modern exquisite boutique condo located on Yonge Street is the perfect place to call home! Offering a spacious 2-bedroom + den layout, this unit boasts 9 ft ceilings and stunning, unobstructed views from all main rooms. The contemporary kitchen is a standout with ample cupboard space, a large breakfast bar, and plenty of counter space for meal prep. The master bedroom is a true retreat, featuring a luxurious 5-piece ensuite for ultimate comfort and convenience. You'll also find a spacious walk-in closet, perfect for all your storage needs. Enjoy the seamless flow from your bedroom to a private balcony, creating an inviting outdoor space where you can relax and recharge. The Den offers endless possibilities, whether you envision it as a home office for productive workdays, an extra storage area, or even a cozy reading nook, this space can be tailored to fit your needs and lifestyle. Enjoy the added convenience of 2- OWNED PARKING SPACES and 1- owned storage room. The condo is ideally situated close to a variety of amenities, including a plaza, Starbucks, grocery stores, banks, and public transit options. Plus, it's just minutes from Highway 404 and downtown Richmond Hill, making commuting a breeze. Move in and enjoy this beautiful, well-located condo with everything you need at your doorstep! (id:60626)
Exp Realty
10973 101 St Nw
Edmonton, Alberta
Well established auto repair shop in McCauley area for over 15 years. This turn key business comes with all equipment's, inventories, mechanic's personal tools & building. Good Investment, pay for your own building instead of renting. Sellers are going to retire, will look at all offers (id:60626)
RE/MAX Real Estate
908 4132 Halifax Street
Burnaby, British Columbia
Welcome to the residence at Marquis Grande, offering a spacious one-bedroom and den that can serve as a second bedroom, with 854 square ft and a generous balcony. This west-facing condo features over-height ceilings, an open-concept kitchen with granite countertops and stainless steel appliances, and a spacious open living and dining area. Other highlights include in-suite laundry and a sizeable primary bedroom with a walk-in closet. The location is unbeatable, with SkyTrain stations, Brentwood Mall, Whole Foods, the new T&T, and schools nearby. The building offers various amenities, including an exercise room, sauna, pool, storage and bike lockers, and secure visitor parking. The unit includes one parking space and a storage locker. (id:60626)
Grand Central Realty
4926 Timber Ridge Road Unit# 48
Windermere, British Columbia
Welcome to The Hideaways at Tegart Ridge, a future-forward lakeside living experience on the stunning shores of Lake Windermere. This exclusive community redefines luxury, offering not just a vacation spot but a lifestyle. Whether for a relaxing getaway or a forever home, these brand-new, contemporary vacation residences blend modern elegance with everyday comfort. Residents enjoy private beach access and the ease of a strata-managed community. This spacious 3-bedroom, 2-bathroom model features open living space. Expansive vaulted ceilings and oversized south-facing windows flood the home with natural light, while premium finishes enhance every detail. The optional gas fireplace brings added warmth and sophistication. Built with sustainability in mind, these homes are energy efficient, saving you hundreds annually. With a minimum Step Code level 3 rating, and the potential to upgrade to level 4 with an optional heat pump, this home offers cutting-edge features and luxury. Step outside to enjoy community amenities like a sport court, bocce lanes, gardens, picnic areas, and scenic walking paths, all just steps from your door and the pristine beach. Airbnb zoning approval. Photos, video & virtual tour in the listing are of a previously built home with similar finishes; actual finishes may vary. This property is under construction with fall completion date set. DRYWALL STAGE - ESTIMATE END OF SEPT COMPLETION (id:60626)
Sotheby's International Realty Canada
822 Kilkenny Court N
Oshawa, Ontario
Desirable 4-Beds semi-detached Bungalow on a large lot in family friendly Vanier. Many updates throughout; eat-in Kitchen with SS appliances and walk-out to the exterior, new exhaust system & rangehood, new flooring, pantry and lighting. Generous size Bedrooms with large windows throughout( very bright space), updated lower level Washroom (2025), new front Deck (2025), new Furnace (2025), A/C (2025), Freshly painted (2025), lower level laundry. This property is move-in ready, large front lawn, as well as backyard with Shed, 3-Car parking. Vanier, Oshawa has an excellent livability score - 85. Walking distance to Trent University and many public schools, Oshawa Civic Recreation complex, Oshawa Mall, Restaurants, steps to public Transit, many parks; Sunnydale, Limerick & Powell Park, great neighbors. What's not to love in this affordable area? Welcome Home! (id:60626)
Realty One Group Reveal
2440 Old Okanagan Highway Unit# 314
West Kelowna, British Columbia
Discover affordable living in this beautifully updated 5-bedroom, 2 bath home in the heart of West Kelowna, offering incredible value with low strata fees of just $180/month with a prepaid lease until 2089. Enjoy stunning views from the large front deck, a spacious open-concept layout connecting the living room, dining area, and modern kitchen, plus updated lighting, kitchen, bathrooms, and durable plank flooring throughout the main level. The fully fenced and landscaped backyard is perfect for entertaining and family fun, complete with an above-ground pool and offers privacy and usability. Centrally located close to shopping, golf courses, schools, and all major amenities, this amazing property offers the perfect balance of lifestyle and convenience. A rare opportunity in a sought-after neighborhood—schedule your showing today! (id:60626)
RE/MAX Kelowna
375 Raven Ridge Road Unit# 101c
Big White, British Columbia
Just under the Village Centre tunnel, this luxury 2-bedroom ski condo in Stonegate Resort will have you a quick stroll from shops, dining, and après hotspots. Located in Building C, this is a true ski-in/ski-out gem with step-out-the-door access to the Happy Valley Gondola and 3 chair lifts (Plaza, Ridge Rocket, Snowghost) at the heart of Big White. From the moment you arrive, you are surrounded by comfort and alpine charm. The open-concept living room with its cozy stone fireplace is separated from the kitchen only by an island bar which invites après-ski conversations and joyful gatherings — the things memories are made of. Step outside on the balcony and indulge in your very own private hot tub overlooking the stunning views of the snow-capped Monashee Mountains and passing gondolas. Once darkness falls on the mountain, slip directly into the primary suite, a serene retreat of its own with a spa-like ensuite boasting a separate tub and shower. The second bedroom, on the other side of the residence, comfortably sleeps five, making it ideal for families or vacation rentals. As part of Stonegate Resort, you’ll enjoy unmatched amenities, including a lounge-style lobby, kid’s game room, movie theatre, fitness centre, indoor/outdoor heated pool and hot tub, a dedicated ski locker, and even a gear tuning bench. Plus, this unit comes with a conveniently located heated underground parking spot. Explore the comprehensive virtual tour and make this mountain paradise yours today! (id:60626)
RE/MAX Kelowna
25 Clematis Court Se
Medicine Hat, Alberta
This move in ready prime location 1413 sqft. bungalow is just steps away from the second tee box on the Connaught Golf Course has been upgraded extensively over the last several years. This open concept home offers plenty of room to entertain family and friends. For the chef in the family, the kitchen has been remodeled with cherry colored cabinets, granite counter tops, stainless steel appliances and tiled flooring. The main level has been modernized with upgraded interior doors, door moldings and trim, new laminate flooring throughout , all new triple and double pane windows and new luxurious cordless cellular blinds. Enjoy the view which is amazing from the large covered deck or from the comfort of the living room with the cozy gas fireplace. The master bedroom is spacious enough for your king sized bed with plenty of room for additional furniture. The 3 piece ensuite is big with a large vanity, large walk in tiled shower and it's own linen storage. Upstairs there is another good sized bedroom and a 4 piece bathroom. There is a main floor laundry area with the option to have laundry room moved back to the basement. The lower level is perfect for entertaining with a wet bar complete with heated tile flooring, a log lighter wood burning fireplace, two more spacious bedrooms, a large 4 piece bathroom with heated tile flooring and a large room which is currently used as an office and exercise room. To close out the basement we have a wine making/storage room. A high efficiency furnace has been installed. The back deck is 2 tiered with 2 gas outlets, a ceiling fan for the warmer days , deck blinds and a BBQ patio with an additional gas outlet. There is a cute 10' x 10' garden shed mixed in with the flower garden. There is a smart sprinkler system which supplies water throughout the fully fenced yard. Also there is plenty of parking in the front and a 16'5 X 27'5 heated garage. This home would be perfect for a growing family or a retired couple wanting to live on the golf course and master their golf game. Call for your private viewing of this lovely home. (id:60626)
Royal LePage Community Realty
318 2881 Leigh Rd
Langford, British Columbia
Discover a life of luxury and comfort at Lakeside West, an exclusive new condo development offering 78 meticulously designed homes in the heart of Langford. With a variety of floor plans including 1 bed, 1 bed + den, 2 bed, and 2 bed + den, Lakeside West caters to diverse lifestyles. Experience contemporary living with thoughtfully designed interiors, spacious layouts, and high-end finishes that exude sophistication. Each residence is crafted with attention to detail, providing a perfect blend of elegance and functionality. Nestled in the picturesque landscapes of Langford, Lakeside West offers the best of both worlds - a serene retreat with easy access to urban conveniences. Enjoy breathtaking views, nearby parks, lake and a roof top amenity room, all while being close to shopping, dining, and entertainment. Lakeside West is strategically located for easy access to major transportation routes, ensuring seamless connectivity to Victoria and beyond. EV parking offered, ask for details. (id:60626)
Royal LePage Coast Capital - Chatterton
Royal LePage Coast Capital - Westshore
4113 Westview Place
Vernon, British Columbia
Renovated and ready! This 3-bedroom home offers panoramic views of Bella Vista and SilverStar. Enjoy the convenience of two bedrooms on the main floor and a third on the lower floor, offering flexibility in the basement with suite potential. The kitchen has been updated with fresh white cabinetry, stainless steel appliances, and tile backsplash. The dining room leads to the covered back patio and the fenced yard, perfect for outdoor living. Mature trees in the backyard offer privacy and shade with small RV parking to boast. The basement provides even more living space with a generous rec room, a convenient half bath, and ample storage. Located on a quiet cul-de-sac and conveniently located near schools, this is the perfect family home. (id:60626)
RE/MAX Vernon
101 20077 84 Avenue
Langley, British Columbia
Welcome to Latimer Village 5 by VESTA property. This stunning 2 BED | 2 BATH CORNER unit is spacious with large windows. 9' ceilings, quartz countertops and Samsung appliances and full sized LG washer and dryer. Walking distance to Carvolth exchange, restaurants and new elementary, Yorkson Creek Middle school and R.E Mountain secondary. Close to Highway 1 and Costco, Walmart, Willowbrook Mall and Willoughby Town Centre. (id:60626)
Sutton Group - 1st West Realty
107 Sydenham Street
Angus, Ontario
Welcome to 107 Sydenham, an extraordinary family home situated on an extra-deep lot, directly across from the town’s public school. This charming residence offers a spacious entryway leading into a bright eat-in kitchen and a warm, inviting living room with a cozy gas fireplace. The home features three generously sized bedrooms, including a primary suite with its own gas fireplace. One bedroom is currently utilized as a home business space with a convenient walkout to the backyard. Additional highlights include main floor laundry and a versatile bonus room, perfect for a home office or extra storage. The family room boasts large windows, filling the space with natural light. A full bathroom, a newer roof, and a recently updated furnace (only a year old) add to the home’s appeal. Outdoor living is a dream with a covered composite front porch, a covered back deck complete with a gas hookup for a BBQ, and a fully fenced yard. The large detached heated garage, equipped with 100-amp service, provides ample workspace and storage. Don’t miss this fantastic opportunity to own a beautiful, well-maintained home in the heart of Angus! (id:60626)
Keller Williams Experience Realty Brokerage
6 Tuscany Place
Whitbourne, Newfoundland & Labrador
Welcome to this stunning A-frame cottage, located just outside Whitbourne on beautiful Backline Pond. Thoughtfully designed and custom built with no expense spared, this year-round retreat showcases exceptional craftsmanship and high-end finishes throughout. The main floor features a spacious great room with soaring cathedral ceilings, a cozy fireplace, and breathtaking pond views. The gourmet kitchen is a chef’s dream, offering custom cabinetry, an abundance of countertop space, a massive center island with Caesarstone counters, and a walk-in pantry—perfect for entertaining. The primary suite is conveniently located on the main floor and includes his and hers walk-in closets, along with a spa-like ensuite featuring a double shower. Upstairs, you’ll find two oversized bedrooms, a full bath, and a versatile bonus room—ideal for guests or a home office. The fully developed walkout basement includes a rec room, a den with custom-built bunk beds, a half bath, and an attached garage. Step out into the screened-in porch or down to your private wharf, where you can swim on your own private beach, kayak, or launch motorized watercraft—Backline Pond has no restrictions! Whether you’re looking for a private getaway, a year-round residence, or an income-generating Airbnb opportunity, this one-of-a-kind property offers the perfect blend of luxury, comfort, and recreational living. (id:60626)
3% Realty East Coast
15 Queen Street S Unit# 1207
Hamilton, Ontario
Modern Living in the Heart of Hamilton – For Sale at Platinum Condos Step into stylish urban living with this beautifully appointed 2-bedroom + den, 2-bathroom condo in the sought-after Platinum Condos. This bright, carpet-free suite features floor-to-ceiling windows that fill the space with natural light and showcase stunning city views. The sleek, modern kitchen offers stainless steel appliances, a breakfast bar, and ample cabinetry—ideal for everything from casual mornings to hosting friends. The open-concept layout and neutral finishes make it easy to personalize and feel right at home. This smoke-free, pet-free unit has been meticulously maintained, offering a clean and peaceful environment for discerning buyers. Located in the heart of downtown Hamilton, you're just steps from Hess Village, local breweries, restaurants, cafes, shops, and transit. Minutes to McMaster University, GO Stations, and Highway 403, making it ideal for commuters and students alike. Building amenities include a state-of-the-art gym, yoga deck, party room, and a stunning rooftop terrace with panoramic views. Don’t miss your chance to own in one of Hamilton’s premier condo buildings! (id:60626)
Royal LePage Wolle Realty
302 194 Beachside Dr
Parksville, British Columbia
Imagine owning a spacious 2 bedroom plus den condo located steps from the amazing Parksville Beach and community boardwalk. This 1326 square foot condo is conveniently located on the third floor close to the beach. Enjoy the extensive patio, take in the ocean breezes, and relax. Your condo is designed with privacy, convenience and enjoyment in mind. The 9-foot ceilings set the stage. The private den is located off the main hallway that opens to the kitchen, living and dining area. Perfect for relaxing and entertaining. The kitchen features granite countertops, extensive cabinetry, and quality appliances. The primary suite features a very comfortable ensuite and retains its own privacy. The guest suite also has patio access and separate privacy. The Beach Club, well known for its quality construction offers privacy and a unique location near shops and restaurants. Enjoy the benefits of your own private pool, gym and sauna, secured access and parking. Walk the beach and enjoy life. (id:60626)
RE/MAX Professionals
19 45455 Spadina Avenue, Chilliwack Proper West
Chilliwack, British Columbia
Spacious Townhome in Spadina Garden. This 3 storey townhome, has been exclusively owned by the developer and offers 3 spacious bedrooms, 3 baths, open concept and separate den on the main floor, quality finishings throughout; as well as large rec room/bonus room in the basement. Tons of storage space in each room. Only 20 units in this complex, very quiet and lots of parking. Rentals are allowed and currently tenanted. Perfect location close to shopping, doctors, community center and restaurants. Ideal for first time homebuyers, families or use as an investment. * PREC - Personal Real Estate Corporation (id:60626)
Advantage Property Management
59 Belmont Gardens Sw
Calgary, Alberta
Major price improvement! Welcoming curb appeal and an expansive front veranda set the tone for this beautifully finished home in the family-friendly community of Belmont. Thoughtfully designed for real life, this 5-bedroom, 4-bathroom home offers both flexibility and style, featuring a modern open-concept layout, timeless finishes and a sunny south-facing backyard. Wide plank flooring, extra pot lights and upgraded black metal stair railings add to the upscale feel, while the spacious living area flows seamlessly into the kitchen and dining room. The kitchen is as functional as it is beautiful, with stone countertops, rich cabinetry, a split granite sink with garburator, under-cabinet lighting, an upgraded glass hood fan, a large peninsula island with casual seating, a walk-in pantry and a window over the sink that looks out over the yard, perfect for keeping an eye on kids playing outside. A built-in BBQ gas line adds convenience for outdoor cooking. The central dining area is anchored by designer lighting and positioned for effortless entertaining, while the rear mudroom connects the indoors to the backyard and huge 10x10 deck. The fully fenced yard offers low-maintenance landscaping and leads to a builder-built, insulated and drywalled double garage with a concrete foundation and paved lane access. A rare main floor bedroom with a full 3-piece bathroom offers exceptional flexibility for guests, anyone with mobility needs, or a private home office. Upstairs, upgraded large windows bring in even more natural light, while the bright primary bedroom includes a walk-in closet and a 3-piece ensuite for ultimate privacy. Two additional bedrooms share a full 4-piece bathroom and the laundry area with a utility sink and extra storage is conveniently located on this level. The finished basement adds significant living space with a large recreation room that can be divided into zones for media, play, and study. A wet bar makes it easy to serve drinks or snacks and a 5th bed room with a walk-in closet plus another 4-piece bathroom completes the lower level. Additional upgrades include a high-end Kinetico water softener system and a Waterdrop RO system for drinking water. Located in scenic southwest Calgary, Belmont is a welcoming community surrounded by the rolling foothills and connected by a network of walking paths, inclusive playgrounds, and future planned amenities including a rec centre, library, LRT stop, and two schools. With quick access to Spruce Meadows, Sirocco Golf Club, Fish Creek Park and the amenities of nearby Silverado, Walden, Shawnessy and Legacy, this is a location built for long-term lifestyle value. A perfect place to grow, gather, and thrive! (id:60626)
Royal LePage Metro
302, 320 Meredith Road Ne
Calgary, Alberta
LOCATION, LOCATION, LOCATION-Just one block from Calgary's river pathways and walking distance to Downtown. This large exquisite apartment offers a sophisticated retreat with downtown views. Thoughtfully designed for those seeking elegance and comfort in this spacious unit. The attention to detail enhanced with custom finishes are showcased throughout this home. From the open foyer featuring stunning barn doors, through to the expansive kitchen with quartz counters and seamlessly flows to living and dinning area that expansive nature is wonderful for hosting those memorable events at home. The inviting living room has large bright east facing windows with motorized Zebra blinds, a central remote controlled gas fireplace cased in stone with a large mantle perfect for relaxing and has sliding doors to an oversized balcony that has new composite tiles for comfort. The Primary bedroom offers a spa like experience with access to the balcony. The room can be bright or darkened for your relaxation needs. There is a large walk in custom closet, an updated en suite bathroom . The second bedroom/office which is also a generous size, a large laundry room / storage / hobby area. Additional features of this home are new triple head Daiken air conditioning units which come with a life warranty with an annual mtc fee, a secondary storage area, new engineered hardwood floors, updated faucets, updated lighting, motorized blinds. The concrete construction ensures a noise free environment and layout gives a feel of privacy from neighbors. The building has underground parking, a recently updated lobby, exercise room and social room with wet bar and pool table that is available for booking larger groups, an recently update exterior entrance. Please note that dogs are only permitted if either a service animal or companion status. (id:60626)
Century 21 Bamber Realty Ltd.
67 Birchwood Street
Chatham, Ontario
Welcome to this beautifully custom-built rancher offering the perfect blend of comfort, style and sustainability. Enjoy mornings on the expansive covered front porch and entertain guests on the large rear deck overlooking large backyard for children, pets, and privacy. Step inside to an open concept layout featuring gleaming hardwood floors throughout . The bright kitchen is a chef's delight, seamlessly connecting to a cozy dining area-perfect for family meals and gathering overlooking Livingroom with cozy fireplace. The spacious master suite offers a luxurious retreat complete with an en-suite bath featuring a large seamless glass walk in shower. The fully finished lower level boasts soaring 9"" ceilings and oversized windows that flood the space with natural light. It includes two additional bedrooms. and a generous familyroom with a fireplace, and a modern 3 piece bath-perfect for extended family or guests. Bonus: The solar panel system generates approximately $4,400 annually, providing an eco-friendly and income producing upgrade. You will enjoy the oversized garage for parking plus extra storage. Don't miss your chance to own this one-of-a-kind home that truly has it all. (id:60626)
Advanced Realty Solutions Inc.
55 Old Highway 15 Road
Rideau Lakes, Ontario
Embrace Country Living-Stunning Log Home on 4.02 Private Acres! This captivating log bungalow offers unparalleled privacy and a serene connection to nature, all on 4.02 sprawling acres. Imagine sipping your morning coffee on the inviting front porch, watching wildlife, and enjoying the idyllic views of your very own private pond. For the outdoor enthusiast, simply step onto the Cataraqui Trail, perfect for hiking or snowmobiling adventures all from your doorstep on a quiet, peaceful road.Step inside this charming bungalow and discover a meticulously updated interior designed for modern comfort. The newer custom kitchen is truly the heart of the home, boasting an abundance of cupboards, a central island, gleaming Cambria quartz countertops and backsplash making meal prep and entertaining a delight. The open-concept layout seamlessly connects the kitchen to the living areas, fostering easy family time and social gatherings. Updated flooring flows effortlessly throughout the main level, creating a cohesive and inviting atmosphere. The main floor features three comfortable bedrooms, including a spacious primary suite. This private sanctuary offers a beautiful 3-piece ensuite bathroom with restoration hardware finishings and tile plus a convenient walk-in closet. The two additional bedrooms share a well-appointed 4-piece family bathroom.The lower level offers incredible potential with its walk-out design and two separate entrances, making it ideal for an in-law suite or extended family living. Partially finished, you'll find a welcoming family room and a fourth bedroom already in place, ready for your personal touches. Additional notable features that enhance this home's appeal include efficient propane forced air heating, central air conditioning for year-round comfort, a durable metal roof and newer (2022) Northstar windows.This is the peaceful, private setting you've been waiting for. Don't miss this unique opportunity to own a slice of country paradise. (id:60626)
Royal LePage Advantage Real Estate Ltd
85 Royalvista Drive
Hamilton, Ontario
Welcome to this beautiful freehold townhouse nestled in the sought-after Templemead area of Hamilton Mountain. This home features a modern layout perfect for today's lifestyle and is completely finished, ready for you to move in immediately. Upon entering, you'll find a spacious foyer that leads into a carpet-free environment throughout the main and upper levels. The design includes a convenient powder room and direct garage access. If you enjoy cooking, you'll love the kitchen equipped with updated stainless steel appliances (2021), ample cupboard space, and generous counter space. The dining area, illuminated by a charming bow window, seamlessly connects to a cozy living room that boasts a warm gas fireplace and doors leading to a tranquil backyard retreat. The impressive master bedroom acts as a personal sanctuary, featuring a walk-in closet and a stylish ensuite with a luxurious soaker tub and a separate shower. Additionally, there are two more roomy bedrooms that share a chic 4-piece bathroom, with one offering ensuite access. The basement has been creatively transformed into a multifunctional area, complete with a finished recreation space and plenty of storage. This well-cared-for home, with new roof shingles installed in 2023, is ideally situated within walking distance to parks, schools, public transport, and local shops, and is just a short drive from the Link for easy commuting. With two parking spaces plus the garage, this townhouse presents a fantastic opportunity for anyone looking to create a distinguished home. (id:60626)
RE/MAX Escarpment Realty Inc.
173 Toronto Street
Barrie, Ontario
Top 5 Reasons You Will Love This Home: 1) Well-maintained, bright and spacious semi-detached home featuring four generously sized bedrooms and ample room for growing families and comfortable living 2) Set on a private lot adorned with mature trees, coupled with driveway parking for three cars and a generously sized garage, along with a garden shed in the backyard and a large deck, perfect for outdoor enjoyment 3) Renovated kitchen featuring convenient pot drawers, a built-in desk, a double oven, and a stylish backsplash 4) Peace of mind presented by windows replaced in 2008, a high-efficiency furnace installed in 2009, a rental water heater upgraded in 2024, and a roof in good condition 5) Close to shopping and all the conveniences of Downtown, including the spectacular Barrie waterfront and easy access to Highway 400, great for commuters. 1,476 above grade sq.ft. plus an unfinished basement. Visit our website for more detailed information. (id:60626)
Faris Team Real Estate Brokerage
4 Schofield Avenue
Brockville, Ontario
Are your looking for commercial investment space with easy access to the 401 and a steady income in place? Are you looking to start your own Spa/Hairstyling business. Selling with the business or without. Welcome to 4 Schofield Avenue, located centrally and just south of the 401. Close to schools, shopping, a good residential base and an easy walk to the downtown and riverfront area. The building is a wood frame structure on a block foundation offering approximately 3900 Sq Ft of total work space on both levels. See floor plans in Pics. Improvements to the building include roof, siding, windows and doors, wiring, plumbing and heat. The driveway goes completely around the building providing easy enter and exit with ample parking spaces. Currently the upper level and several rooms on the lower level are occupied by the "Elite Spa and Boutique", and specialized tenants, with approximate income of $3150.00 monthly, month to month rental. Its turn key offering with the work stations and accessories and related equipment included with the sale. Take the video tour and view the pictures attached to tell you more about this opportunity being offered. And if you have another use in mind, please check with the City regarding zoning and uses and make it yours. (id:60626)
Century 21 River's Edge Ltd
13 Carrington Manor Nw
Calgary, Alberta
13 Carrington Manor NW – Beautiful 3-Bedroom Home with Double Garage in Desirable Carrington!Welcome to 13 Carrington Manor NW, an immaculately maintained 2-storey detached home with a double attached garage in the vibrant, family-friendly community of Carrington, NW, Calgary. Built in 2018, this home offers a perfect blend of modern, innovative, and smart design, and a prime location with easy access to shopping, schools, and major routes.Property Highlights:3 bedrooms + 2.5 bathrooms | 1,734 sq. ft. RMS above gradeBright, open-concept main floor featuring a spacious living room, dedicated dining area, and a chef-inspired kitchen with stainless steel appliances, large pantry, and breakfast nookPrimary suite with a walk-in closet and luxurious 5-piece ensuiteConvenient upper-level laundry and generous secondary bedroomsDouble attached garage + driveway parkingFull unfinished basement (672 sq. ft.) ready for your future developmentFully fenced backyard – perfect for pets, kids, and summer entertainingCommunity & Location:Carrington is a master-planned Northwest Calgary community designed for convenience and active living:Scenic walking/bike paths, parks, and playgrounds are just steps awayMinutes to schools, shopping, grocery stores, and dining optionsEasy access to Stoney Trail, Deerfoot Trail, and Centre Street for fast commutesShort drive to Vivo Recreation Centre, CrossIron Mills, and Calgary International AirportValue & Opportunity:Offered at a price to sellImmediate possession available – move in and enjoy the rest of the summer.Located in a growing, high-demand neighbourhood with excellent value potential. Book your showing right now! (id:60626)
Urban-Realty.ca
104 Brennan Crescent
Loyalist, Ontario
Welcome to 104 Brennan Crescent, a beautifully built 4-bedroom, 4-bathroom detached home in the heart of Odessa. Set on a premium ravine lot, this 2020-built home offers over 2,000 sq/ft of bright, modern living space now featuring a fully finished walkout basement, ideal for extended living, entertaining, or rental potential. Step inside to an open-concept main floor that is elegantly appointed with stunning modern chandeliers, filled with natural light, where the spacious kitchen offers stainless steel appliances, a large island with breakfast bar, and ample storage. Smart switches and outlets throughout the home add modern convenience and can be connected to Alexa for hands-free control. Upstairs, the primary suite includes a walk-in closet and a spa-like ensuite. Three additional bedrooms, a full bathroom make this home perfectly suited for families. The newly finished walkout basement includes a full 3-piece bathroom and open living space, ideal for added living space, a private guest suite, or income potential. Outside, enjoy a stunning, unobstructed view that will never be blocked, a rare and peaceful backdrop to your everyday living. A single-car garage, tasteful exterior finishes, and a generous lot complete the package. Located in a family-friendly neighborhood just steps from schools, parks, and scenic walking trails. Quick access to Highway 401 makes for an easy commute to Kingston, Napanee, or Cataraqui Town Centre. Stylish, smart, and move-in ready. Book your private viewing today! (id:60626)
Century 21 Heritage Group Ltd.
937 Indian Point Road
Evansville, Ontario
Sitting on just shy of 10 acres, this immaculate custom built log home offers the perfect blend of luxury and rustic charm. Located on the world’s largest freshwater island, Manitoulin Island, this 3-bedroom, 4-season home allows you the opportunity for rural living, or short-term renting, without sacrificing modern amenities. In the TOP 5% of Airbnb listings based on ratings, reviews, and reliability, this well-established property was built by Indigenous builders using timber sourced from local forests, and with tile imported from Italy – making it the true definition of custom. With propane forced air, central air conditioning, and a wood-burning fireplace to help keep you comfortable throughout every season, this home is equipped for both year-round living and seasonal use. Sitting on 9.97 acres of land, this property is abundant with opportunity. With apple, cherry, and ironwood trees, and a field that has been used to harvest hay and potatoes, the beauty that surrounds this home is endless, and the potential options are too. Loved by the same owner since it was built, the beauty of this home is now being shared with others, as it hosts guests from across the globe as a rapidly growing short-term rental. This property is a soft place to land for travelers seeking the tranquility the Island has to offer, and a rare business opportunity for those looking to take on an already established rental property. Located in Evansville, just 15 minutes from Gore Bay, you’ll find a lake, boat launch, golf course, brewery, coffee shop, and stores, all within 20 minutes or less. Looking for something even closer? Look no further than Lake Wolsey, located 5 minutes from the property. Here you’ll find Lake Wolsey Nature Preserve with trail access and Lake Wolsey Obejewung Tent and Trailer Park. An absolute rare find that exudes natural beauty and opportunity, this property is well worth the drive to experience it in person. (id:60626)
Royal LePage Realty Team Brokerage
140 Canal Road
Lighthouse Cove, Ontario
Enjoy breathtaking views of Lake St. Clair and the canal in beautiful Lighthouse Cove with this unique property. The main floor offers a bright, functional layout with 2 bedrooms, a 4pc bathroom, and a large utility/laundry room. The open-concept design boasts a kitchen with ample cabinetry and a breakfast bar, connecting to the living room with a gas fireplace and expansive corner windows framing stunning lake views. Upstairs, a second living area with another gas fireplace, a convenient kitchenette, and a spacious primary bedroom complete with a 3pc cheater ensuite. Step through double patio doors from each room to the upper balcony to relax and enjoy serene canal and lake views. The lower level also offers patio door access to the stamped concrete patio and a massive concrete driveway, perfect for hosting friends and family. Hobbyists will love the heated workshop, and boating enthusiasts will appreciate the boathouse on the canal! Call now to enjoy this one of a kind property! (id:60626)
Royal LePage Peifer Realty Brokerage
3938 Sunset Lane
Lincoln, Ontario
Welcome to 3938 Sunset Lane located in a Land Leased And Quiet Gated 55+ Community known as Cherry Hill Estates. This Beautiful Bungalow all Brick Home with attached 2 Car Garage features hardwood floors throughout , 2 Bedrooms, 2 Baths, Main Floor Laundry and Open Concept Eat-In Kitchen, Dining Room and Living Room. The Primary Bedroom offers a 3 Piece En-suite & Walk-In Closet. Walk out your Dining Room sliding doors to a partially covered and private relaxing deck with picturesque green space/no rear neighbour views and equipped with gas-line for a barbeque and fire table. Full Basement for extra storage space. The community park offers a large area of greenspace, gazebo, pond/fountain and plenty of beautiful flowers to simply relax and read a book or have a picnic. The Rec/Community Centre offers a grand sized outdoor pool, kitchen for booking party events, meeting room, library, billiards room, shuffleboard and more. This exquisite home is in a great location in this community so don't hesitate to call for your viewing today!!! This is a great opportunity to make it your new home!!! (id:60626)
Royal LePage NRC Realty
348 Turner Avenue
Merritt, British Columbia
Well-maintained 2-bedroom + den (possible 3rd bedroom), 2-bathroom rancher situated on .258-acre fully fenced lot, in the desired Lower Nicola area. This home offers comfortable one-level living with added bonus of a partially finished basement—ideal for extra storage/creative use/office—accessible via a separate exterior entrance. The home features a large bright kitchen w/ lots of cabinets & open to your dining area for easy serving & conversation, also access to a large covered deck off the dining area to enjoy, a nice living room area w/ front entry & access to your kitchen/dining, the primary bedroom has a walk-in closet & 3 pc ensuite, there is also the main 4 pc bathroom as well as second bedroom & den. Enjoy the convenience of an attached 1-car garage, plus a detached 28'x25' shop w/ 2 pc bathroom—perfect for hobbies, storage, or a home-based business. Bonus 40'x14m Quonset shop adds even more functional space for your projects, equipment, or toys. Additional features include: Roof 2 years new, H.W. Tank 2024, new garage door 2024, all appliances are included: fridge and washer & dryer replaced in the last few years, septic tank just pumped out – working great, updated flooring and baseboards. Whether you're looking for peaceful living with room to grow, or a property w/ outstanding workshop potential, this one checks all the boxes. Don’t miss your chance to make it your own! Call today to book your appt. to view all this property offers. All measurements are approx. (id:60626)
RE/MAX Legacy
RE/MAX Sabre Realty Group
7561 202 Avenue Se
Calgary, Alberta
Welcome to 7561-202 Avenue SE., situated in the highly coveted SE COMMUNITY where OPPORTUNITY KNOCKS for SAVVY INVESTORS!!! Great INCOME POTENTIAL /MORTGAGE HELPER for the new homeowner! This OUTSTANDING 3 YEAR OLD ,LEGALLY SUITED ATTACHED RESIDENCE was developed to the FINEST STANDARDS AND HIGHEST QUALITY with a FULLY DEVELOPED LOWER -LEGAL SECONDARY SUITE- LIVE UP AND RENT DOWN MORTGAGE HELPER, NANNY OR IN-LAW SUITE! The UPPER LEVEL boasts 3 BEDROOMS, while the LOWER LEVEL features a ONE-BEDROOM LEGAL BASEMENT SUITE. With 9' HIGH CEILINGS and ABUNDANT WINDOWS, the main level is flooded with natural light, complemented by lighter HIGH-END FINISHES. The MAIN FLOOR showcases LUXURY VINYL FLOORING from the LIVING ROOM to the DINING ROOM, paired with CERAMIC TILE IN the entryways and a 2-PIECE BATHROOM. The KITCHEN IS A CHEF'S PARADISE, featuring STAINLESS STEEL APPLIANCES, MODERN CABINETRY, QUARTZ COUNTERTOPS AND A GAS STOVE. A spacious CENTER ISLAND and EXTRA OVERHANG COUNTER-HEIGHT SEATING area provide ample space for culinary endeavors. Carpeted stairs lead to the SECOND FLOOR featuring an additional LIVING AREA/FAMILY ROOM, 2 BEDROOMS, A 4-PIECE BATHROOM AND A CONVENIENT LAUNDRY ROOM. The MASTER BEDROOM boasts a KNOCKDOWN CEILING, a generous WALK-IN CLOSET, and a 4-PIECE ENSUITE. The LEGAL SECONDARY SUITE, ACCESSIBLE FROM THE SIDE OF THE DUPLEX VIA A CEMENT WALKWAY, mirrors the stylish finishes found on the upper level. TALL CEILINGS, VINYL FLOORS AND A MODERN KITCHEN create an inviting and airy ambiance. Your own FRONT LOAD WASHER AND DRYER ARE discreetly placed next to a 4-PIECE BATHROOM. Step outside into the SPACIOUS BACKYARD, where you will also be pleased to find a DETACHED ,DOUBLE CAR GARAGE with access through the backside alley. Enjoy the convenience of this EXCELLENT LOCATION, close to Schools, the South Calgary Health Campus (Hospital), Shopping, Amenities, MAJOR ROADWAYS and the biggest YMCA in the world. Don't miss the chance to seize this INVESTMENT OPPORTUNITY in Rangeview, where legal sophistication meets semi-detached charm! Main unit is rented - one year lease ending June 2026. Monthly rent $2250 + utilities. The basement unit is rented until the end of June. Monthly rent $1300. Over $3500 rental income for the house - GREAT INVESTMENT! The buyer will assume the tenants! (id:60626)
Maxwell Canyon Creek
1849 Mackenzie Beach Ave
Shuniah, Ontario
ENJOY THE TIMELESS NATURAL BEAUTY OF AMETHYST BAY, LAKE SUPERIOR! CHARMING YEAR ROUND 2 0R 3 BEDROOM LAKEFRONT HOME JUST 15 MINUTES FROM TOWN. FULL EXTERIOR UPDATE (2021) INCLUDING NEW ADDITION, WINDOWS, SIDING, SOFFIT/FASCIA, SHINGLES, AND SUNROOM. 18KW GENERAC ELECTRICAL BACKUP SYSTEM, NATURAL GAS FURNACE WITH CENTRAL AIR. ARTESIAN WELL. DOUBLE DETACHED GARAGE. IDEAL LOCATION FOR VARIOUS WATER SPORTS, ACTIVITIES AND FISHING. (id:60626)
RE/MAX First Choice Realty Ltd.
3042 Route 132
Scoudouc, New Brunswick
OPEN-CONCEPT / HEATED FLOOR / 3.2 ACRES / IMMACULATE / Welcome / Bienvenue to 3042 Route 132. The perfect property for those seeking the tranquility of country living with the convenience of being just minutes from the city. This immaculate, pride-of-ownership home is nestled on a beautifully landscaped 3.2-ACRE LOT. Step inside to a SPACIOUS, OPEN-CONCEPT main floor featuring a large kitchen and bright living room, perfect for family gatherings and entertaining. The main level also offers a generous primary bedroom complete with an open-concept ensuite bath and a walk-in closet. A second bedroom is also located on this floor, along with a half bath and laundry area. Across the home, you'll find a third (non-conforming) bedroom and access to a STUNNING DOUBLE CAR GARAGE with HEATED EPOXY FLOORING. The ENTIRE MAIN FLOOR has IN-FLOOR HEAT with a hot water boiler system, built on an overpour of concrete for excellent soundproofing. A mini-split heat pump adds year-round comfort. The fully finished basement is ideal for entertaining, featuring a spacious living area, two additional bedrooms, a 4-PC bath, a cold room, and ample storage. Outside, enjoy a private backyard oasis with a lovely deck, a detached garage, and beautiful brick landscaping. Located just 10 minutes from Dieppe and Shediac with quick highway access, this property truly offers the best of both worlds. Dont miss your chance to make this stunning home yours! Call your REALTOR® today! (id:60626)
Creativ Realty
137 Shore Street
Fort Mcmurray, Alberta
Discover unbeatable value in this immaculately maintained, feature-packed home. Welcome to 137 Shore Street, ideally situated on a quiet corner lot 5,300+ sq.ft directly across from peaceful green space. From curb appeal to comfort, this property truly has it all. As you arrive, you’ll be impressed by the elegant stone-accented exterior, dual stamped concrete driveways, and beautifully designed landscaped front yard by Dunvegan Gardens. This home also boasts two radiant-heated, fully finished double garages x 2 + ample parking. Step inside the open-concept layout featuring vaulted ceilings, hardwood flooring, and large windows that flood the space with natural light. The inviting living area centered around a cozy natural gas fireplace, creating the perfect spot to unwind or entertain. The chef-inspired kitchen showcases rich dark cabinetry, granite countertops, a ceramic tile backsplash, corner sink with dual windows, stainless steel appliances (including a double oven), an eat-up island, and ample storage. Adjacent, the spacious dining area easily accommodates family gatherings and dinner parties. The executive-style primary suite is a true retreat, featuring: A luxurious steam shower, Separate jetted tub with waterfall feature, Dual vanities with his & hers sinks, Massive walk-in closet. Two additional generously sized bedrooms and a full bathroom complete the main level. Extras include: air conditioning, hot water on demand, water softener, central vacuum, and full fencing for privacy. Bonus: A fully self-contained 2-bedroom LEGAL SUITE with its own separate entrance and heated double garage! This stunning lower-level suite offers: 10’ ceilings, Full kitchen with island & stainless appliances including dishwasher, Cork flooring, separate laundry, spacious bedrooms with large closets, + a full 4-piece bathroom! Sophisticated, Fully-Loaded Home with Legal Suite & Two Double Garages — All Without the Premium Price Tag! Call to book your tour today! (id:60626)
Coldwell Banker United
86 Wharf Rock Road
Mersey Point, Nova Scotia
Welcome to your dream home! Nestled on a quiet street in one of the areas most highly coveted neighborhoods, this beautifully maintained 4-bedroom, 2.5-bathroom home offers everything a family could need and more. Step inside to discover a spacious, thoughtfully designed layout that includes a bright living room, a cozy family room, a main-floor den, and a large rec room in the basement perfect for entertaining or relaxing with family. Upstairs you'll find a large primary bedroom, two additional bedrooms and bathroom. Comfort is top of mind with a ducted heat pump system providing efficient heating and cooling throughout the home, along with in-floor electric heating in several areas for added luxury. Outside, the fully fenced backyard is your private oasis, featuring an in-ground pool and a spacious low-maintenance composite deck ideal for summer gatherings. The vinyl shingle-style siding ensures long-lasting curb appeal with minimal upkeep. The home also includes a generous attached double car garage and a separate shed perfect for storing garden tools, pool equipment, or outdoor gear Situated just outside of Liverpool, this location offers the perfect balance of peaceful rural living and easy access to amenities. Enjoy the areas low property taxes, while being within walking distance of modern schools, a hospital, recreation centre, brand-new track & field complex, and the historic Astor Theatre not to mention a wide variety of shops and restaurants. Meticulously cared for and truly move-in ready, this home is a rare opportunity to live in one of the best communities around. Dont miss your chance to make it yours! (id:60626)
Exit Realty Inter Lake Liverpool
910 - 920 Sheppard Avenue W
Toronto, Ontario
One Of The Largest Penthouse Unit. This Bright And Spacious 2-Bedroom, 2-Bathroom unit Offers 1120 Square Feet Of Interior Living Space, Complemented By A Large Balcony With Unobstructed North Facing Views. Breathtaking Views From Every Room! Fabulous Chef's Kitchen With Ss Appliances And Granite Counters& Breakfast Bar. Converted 3 Bedroom Unit Was Customized To Create Bright Open Concept Design! Frameless Glass Shower! 9'Ceilings! Low Maintenance Fees! No Neighbours On Either Side! Only A 5 Minute Walk To Downsview Subway. Storage Locker On Same Level. The Prestigious Hampton Plaza. The Open-Concept Kitchen Features A Breakfast Bar, Perfect For Entertaining, While Elegant Engineered Hardwood Floors Flow Throughout The Unit. The Large Primary Bedroom Includes A 4-Piece Ensuite Bathroom. The Open Dining And Living Areas Provide Seamless Access To The Stunning Balcony, Offering The Perfect Blend Of Indoor And Outdoor Living. Storage Locker on the same Level. Residents Enjoy Amenities Such As A Gym, Rooftop Terrace, Party Room, And Secure Underground Parking. Hampton Plaza Offers A Blend Of Comfort, Convenience, And Modern Amenities In A Well-Connected Part Of The City. Residents Enjoy Convenient Access To Local Restaurants And Shopping, With Many Eateries Offering A Diverse Range Of Cuisines, From Casual Diners To Mediterranean And Kosher Restaurants, Reflecting The area's Cultural Diversity. Nearby shopping options include small plazas and retail centers, with larger shopping destinations like Yorkdale Mall, which is just a short drive away. Bathurst Manor Offers Great Access To Public Transit With Close Proximity To Sheppard West Station And Major Roadways Including Highway 401, Making It Convenient For Commuting And Getting Around Toronto. Bathurst Manor Is Also Home To Several Public Schools, Including Wilmington Elementary School, Charles H. Best Middle School, And William Lyon Mackenzie Collegiate Institute (id:60626)
Starts Realty Canada
61 Corbett Drive
Barrie, Ontario
Investors & First-Time Buyers * Opportunity Knocks * Whether you're expanding your real estate portfolio or stepping into homeownership, this detached two-storey duplex in Barrie offers flexibility and a financial upside. Live in one unit and rent out the other to offset costs and build equity! This property features:- two self-contained rental units. Main Unit is a two-storey layout with kitchen, living room, family room, 3 bedrooms, and 2 bathrooms. Lower Unit features an open-concept kitchen / living space, 2 bedrooms, and 1 bathroom. Appliances included: 2 fridges, 2 stoves, 1 dishwasher, 2 washers, 2 dryers. Convenience of ensuite laundry in both units, and on-site parking. Financials available upon request. Situated in a prime Barrie location with easy access to Public transit & GO Train service - Schools, parks, shopping & entertainment - Minutes to commuter routes north to cottage country or south to the GTA and beyond. Take a look today! (Tenanted property requires min 24 hr notice for all showings). (id:60626)
RE/MAX Hallmark Chay Realty
1032 Mud Street E
Stoney Creek, Ontario
Vacant Home 3 beds, 1 bath on approximately 1.25 Acres - recently renovated (id:60626)
Coldwell Banker Homefront Realty
2944 North Shore Drive
Haldimand, Ontario
Immediate possession is available on this one owner waterfront home on beautiful Lake Erie. You are going to love the soaring vaulted ceilings in the great room as you enjoy the relaxing view and sounds of lapping water. Two bedrooms and bath are in the upper level plus a quiet loft nook...what a great place to read or knit! Formal dining room, working kitchen with breakfast bar and built-in range top, oven and dishwasher. Full basement gives plenty of room for overnight guests or your favourite hobby. Main floor laundry and 2nd bath provide carefree living but wait until you get outside! Enjoy endless nights on your deck as you enjoy the views including a castle right next door! Short-term rentals are permitted with no license. Minutes to golf courses, Hippos and Famous DJ's restaurant and beautiful Port Colborne with its unique shops and boutiques. Still time to enjoy this beautiful summer weather on the Lake! (id:60626)
RE/MAX Niagara Realty Ltd
288 Rainbow Falls Green
Chestermere, Alberta
Stunning Duplex in Chestermere’s Rainbow FallsWelcome to a world of elegance and modern luxury in this breathtaking duplex, nestled in the heart of Chestermere’s coveted Rainbow Falls within the vibrant Lake Community. Meticulously crafted, this showhome-worthy residence dazzles with thoughtful upgrades and a fresh, inviting aesthetic.Exterior & Curb AppealCharming Front Patio: Full-length patio overlooks a lush green belt, offering a warm welcome.Landscaped Backyard: Low-maintenance design with ample lounging areas for relaxation.Extended Back Deck: Complete with privacy fencing, perfect for outdoor entertaining.Oversized Double Garage: Insulated with extra-high doors, ideal for larger vehicles like trucks.Main LevelInviting Foyer: Features custom-built bench seating and intricate woodworking.Gleaming Hardwood Floors: Flow throughout, leading to a versatile flex room (office, bedroom, or more).Gourmet Kitchen:Ceiling-height white cabinetryWalk-in pantryUpgraded stainless steel appliances & gas rangeExpansive quartz island for prep and gatheringsSunlit Living & Dining Areas: South-facing for natural light, with a sleek gas fireplace and elegant mantel.Upper LevelPrimary Suite:Expansive with coffered ceilingsSpa-like ensuite with dual vanitiesWalk-in closet with locking door for valuablesAdditional Bedrooms: Two generously sized rooms for flexibility (id:60626)
Royal LePage Metro
291 Gordonhorn Crescent
Kamloops, British Columbia
OPEN HOUSE! Saturday, August 2nd 2pm - 4pm... Upper-Sahali home with a separate 1-bedroom suite. This bright and versatile 3 bedroom, 2 bathroom home offers 1,846 sqft of functional living space on a private, quiet no-through-road street. Entering through the front door, discover a large foyer and a lockable interior door to the basement. On the main floor, experience natural light flowing through large windows in the open space living and dining room. Cozy up in winters with a natural gas fireplace. Enjoy expansive mountain views from your living areas and off the front deck. Main floor features two large bedrooms and a beautifully updated bathroom. Through the kitchen, find a second sitting room and that steps out into a covered deck and beautiful large backyard. The multi-tiered deck is ideal for summer barbecues, morning coffee, or entertaining with friends and family — all while surrounded by mature trees that provide a sense of peace and privacy. Through the carport access separate entry to the 1-bedroom suite featuring separate laundry and 3pc bathroom. Convert to a 2 bedroom suite by framing in a wall in the oversized living room. Central AC 2023. Roof 2022. Hwt 2024. Lockable 5ft x 12ft storage room at end of carport. Nestled in a quiet neighbourhood, only minutes away from all amenities - shopping, dining, schools, transit & recreation. Basement suite vacant Sep 7th. This very well priced home will not last long, don’t hesitate!! (id:60626)
Exp Realty (Kamloops)
4926 Timber Ridge Road Unit# 50
Windermere, British Columbia
Welcome to The Hideaways at Tegart Ridge, a future-forward lakeside living experience on the stunning shores of Lake Windermere. This exclusive community redefines luxury, offering not just a vacation spot but a lifestyle. Whether for a relaxing getaway or a forever home, these brand-new, contemporary vacation residences blend modern elegance with everyday comfort. Residents enjoy private beach access and the ease of a strata-managed community. This spacious 3-bedroom, 2-bathroom model features open living space. Expansive vaulted ceilings and oversized south-facing windows flood the home with natural light, while premium finishes enhance every detail. The optional gas fireplace brings added warmth and sophistication. Built with sustainability in mind, these homes are energy efficient, saving you hundreds annually. With a minimum Step Code level 3 rating, and the potential to upgrade to level 4 with an optional heat pump, this home offers cutting-edge features and luxury. Step outside to enjoy community amenities like a sport court, bocce lanes, gardens, picnic areas, and scenic walking paths, all just steps from your door and the pristine beach. Airbnb zoning allowed. Photos, video & virtual tour in the listing are of a previously built home with similar finishes; actual finishes may vary, this home is under construction-fall completion. CURRENTLY AT INSULATION STAGE - ESTIMATED FINISH early October (id:60626)
Sotheby's International Realty Canada
159 3501 Dunlin St
Colwood, British Columbia
Welcome to this beautifully designed 3-level townhome that blends modern comfort with functional living in Royal Bay. Featuring 2 spacious bedrooms, 3 bathrooms, and a thoughtfully laid-out floor plan, this home offers the perfect balance of style and convenience for professionals, small families, or anyone looking to enjoy multi-level living. The main level welcomes you with an open-concept living room and kitchen with island/dining area. The modern kitchen includes sleek cabinetry, stainless steel appliances, and quartz countertops —perfect for entertaining or casual meals. Upstairs, you’ll find two generous bedrooms, each with its own full ensuite bathroom, offering ultimate privacy and comfort. Lower level has garage with powder room and storage area. Well maintained and move in ready. Call now to view! (id:60626)
One Percent Realty

