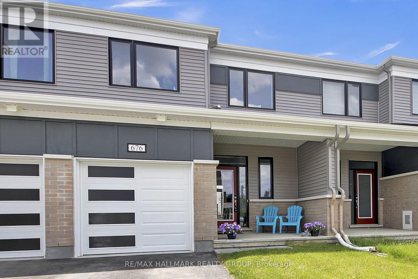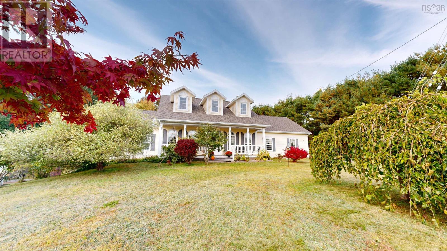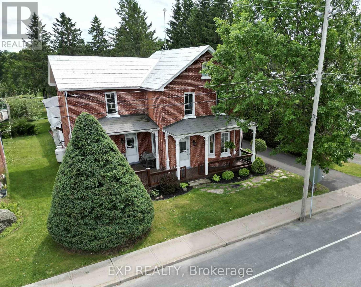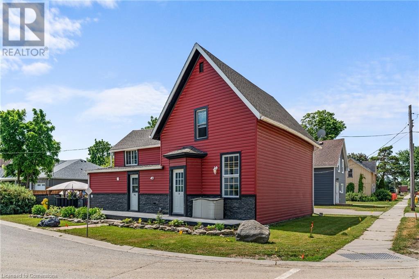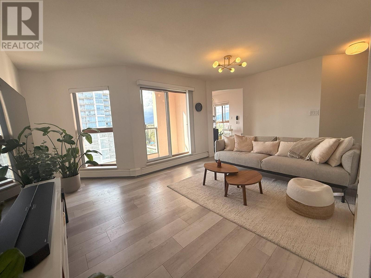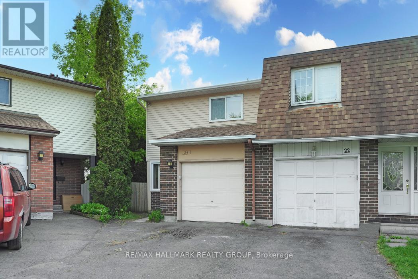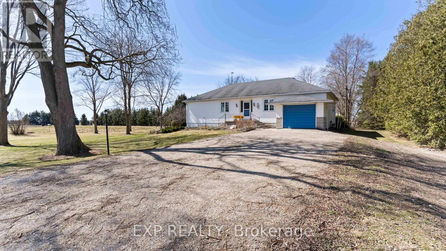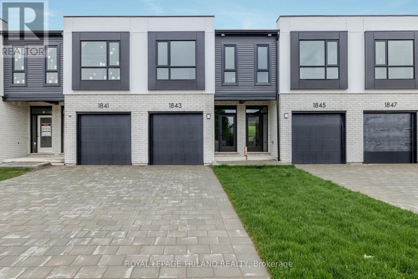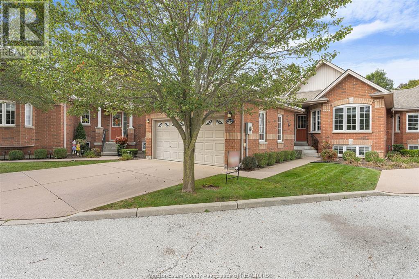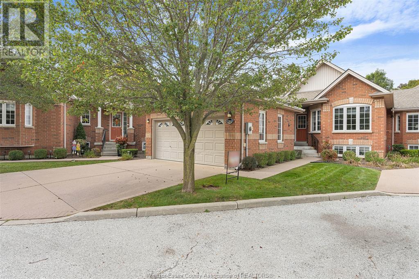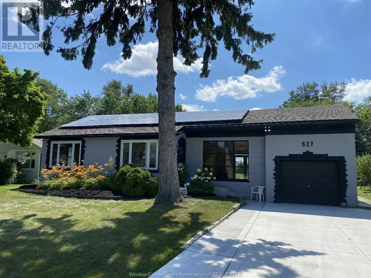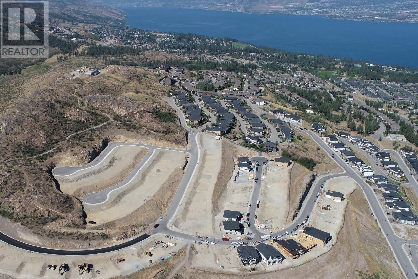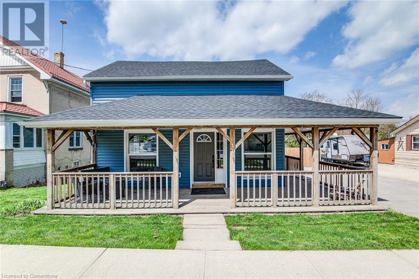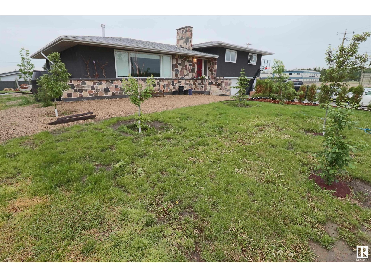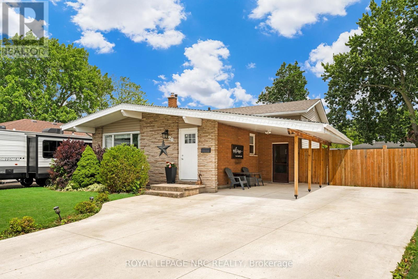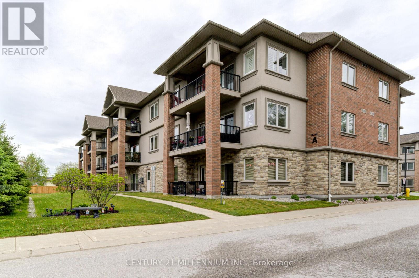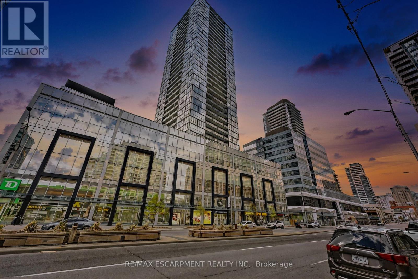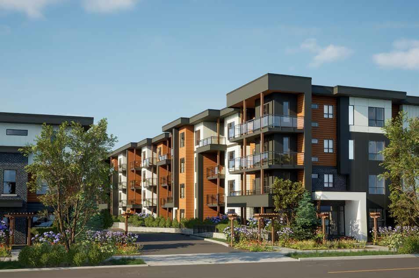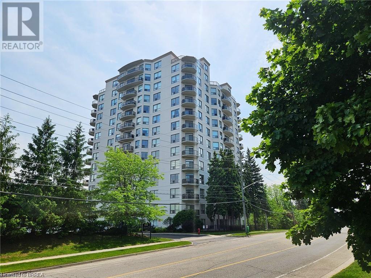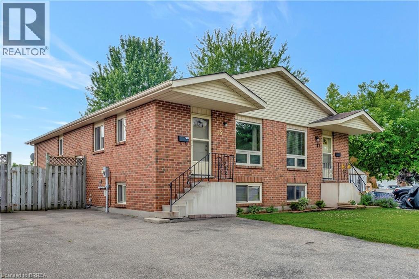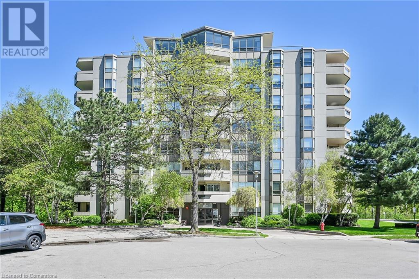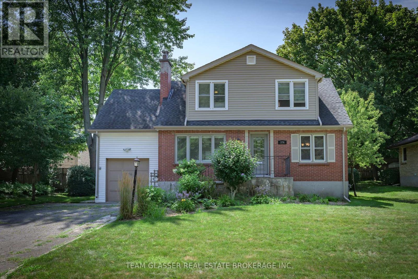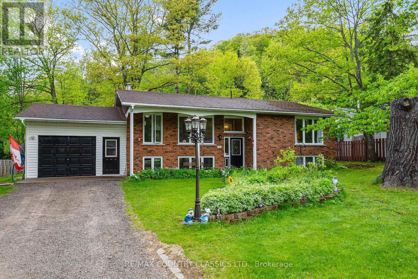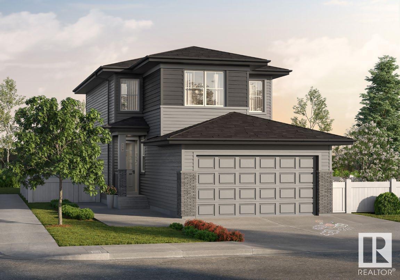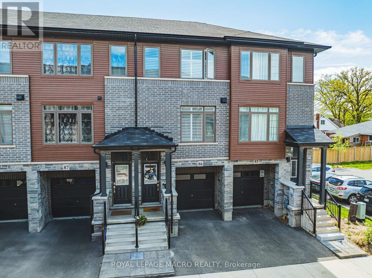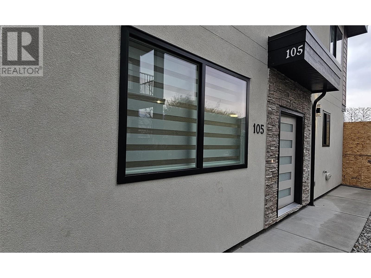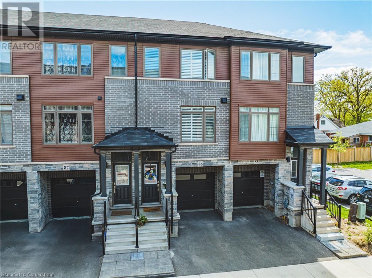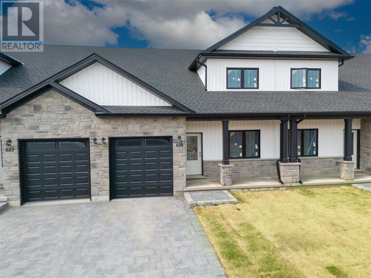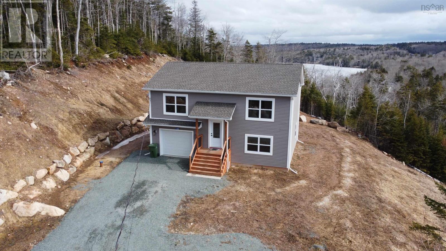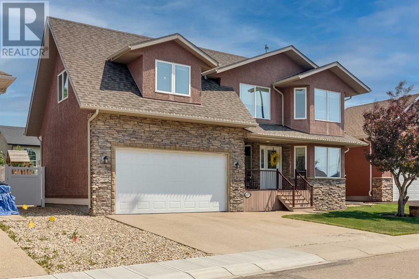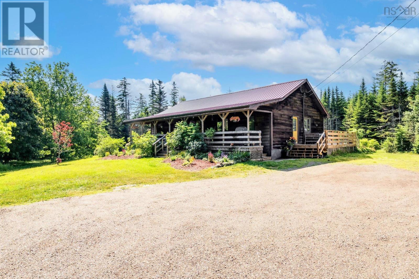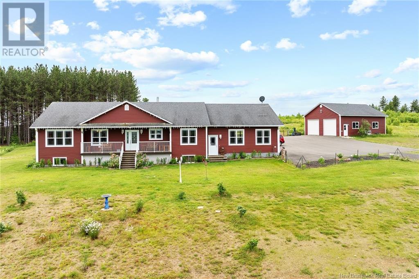676 Quilter Row
Ottawa, Ontario
Modern 3-Bedroom Home in Desirable Richmond Meadows - Move-In Ready! Welcome to 676 Quilter Row, a beautifully upgraded 3-bedroom, 4-bathroom home tucked away in the quiet, sought-after community of Richmond Meadows. This thoughtfully designed property offers contemporary finishes and practical features for modern family living. Step through the front door into a bright, welcoming entryway with a convenient 2-piece powder room. The open-concept main floor boasts a stunning kitchen equipped with 2023 stainless steel appliances, upgraded cabinets, quartz countertops along with a beautiful island for extra prep space, a stylish tile backsplash, a spacious pantry, a hood fan microwave, and a garbage receptacle under the sink is perfect for everyday convenience. Upstairs, you'll find three generous bedrooms, including a large primary suite featuring a walk-in closet, a luxurious ensuite bath with a spacious glass shower and a dedicated upgraded storage closet and cabinets. A roomy linen closet adds extra functionality to the upper level. The fully finished basement extends your living space with a beautiful 4-piece bathroom, complete with upgraded cabinets that are ideal for guests or a recreation area. Additional upgrades include a wood stair banister, a 2023 washer and dryer, hot water on demand and a battery backup sump pump system for peace of mind. Enjoy year-round comfort with a brand-new 2024 AC unit and an insulated garage with an automatic opener. Safety is a top priority with a hard-wired fire alarm system throughout the home. This meticulously maintained property has 2025 property taxes of only $3,630, making it an excellent investment in a peaceful, family-friendly neighborhood close to parks, schools, and local amenities. Dont miss your chance to make 676 Quilter Row your forever home, book your private showing today! (id:60626)
RE/MAX Hallmark Realty Group
31 Cameron Drive
Melvern Square, Nova Scotia
Welcome to 31 Cameron Drive located in a highly sought after area of Melvin Square. This magnificent 4-bedroom 3 full bath executive bungalow features vaulted ceilings with south-facing dormers that provide this stunning home with an abundance of natural light. Located on a large country lot its just a 12-minute drive to 14 Wing Greenwood and 7 minutes to all the amenities found in Kingston. If you are looking for spacious open concept living this is the home, you have been looking for. The main level features a spacious living room with gleaming hardwood floors, vaulted ceilings, top of the line pacific energy airtight wood stove and energy efficient ductless heat pump to keep you cozy warm during those cold winter nights and refreshingly cool during those hot summer days. The open concept dining room features ceramic tiles and garden doors that lead to the expansive two-level rear decks, above ground saltwater pool and spacious park like back yard that are perfect for entertaining family and friends. The kitchen features a ton of cupboard and counter space and stainless-steel appliances. The main level also features a large primary bedroom with second ductless heat pump, a spacious ensuite that features a stand-alone shower and deep soaker tub with air jets that create thousands of warm therapeutic bubbles for you to relax in after a long day. There are also two other good-sized bedrooms, a 2nd full bathroom and the main floor laundry with access to the double attached garage located on the main level. The lower level features a huge recreation room with new quality vinyl plank flooring (perfect for your home theater), large forth bedroom with walk-in closet and a 3rd ductless heat pump head, home gym (or second home office), large unfinished utility room with a ton of room for storage and a walkout to the park like back yard. You will love the huge double attached garage and double paved driveway. Do not delay book a private viewing of this stunning home today! (id:60626)
Royal LePage Anchor Realty
20316 46 Av Nw
Edmonton, Alberta
Custom 2 Storey READY FOR A NEW FAMILY! Located on a quiet cul de sac, STEPS AWAY FROM THE PARK and sought after Bessie Nichols School, with quick access to all of Edmonton via Anthony Henday. Corner lot with EXTRA PARKING. Gorgeous entry FILLED WITH NATURAL LIGHT. Main floor OFFICE WITH DUAL DOORS and view to the front. Open Great room with MAPLE KITCHEN, SS appliance, Island with eating bar plus a walk through pantry. GAS FIREPLACE in living room and dining nook WRAPPED IN WINDOWS. Multi level rear deck to LANDSCAPED YARD, built in playground and storage shed. Upstairs to the Loft with built in study and SECRET BOOKSHELF/DOOR to the bonus room WITH VAULTED CEILINGS and room to relax. Primary suite FIT FOR A KING with walk in closet and open ensuite. Bedrooms 2 and 3 are similar in size with a full bath adjacent. Basement is ready for future development. Garage is INSULATED AND HEATED. Newer furnace plus A/C. Upgraded Shingles with SOLAR PANELS is better than Net Zero and Actually Earns. MOVE IN READY!!! (id:60626)
RE/MAX Elite
5078 County 10 Road S
The Nation, Ontario
Welcome to this charming 2-story brick residence, where timeless character and thoughtful upgrades come together on a beautifully landscaped lot. This captivating home blends old-world charm with modern comfort, offering an inviting space for both relaxing and entertaining. Step inside to discover the warmth of original maple hardwood floors on the main level and rich pine floors upstairs. Soaring ceilings enhance the sense of space, while unique custom touches throughout reflect the homes heritage and personality. Comfort is ensured year-round thanks to a brand-new high-efficiency heat pump system. A standout feature is the fully insulated main floor studio perfect for a recording space, home office, in-law suite, or even a luxurious main-floor primary. Designed for performance and privacy, it features soundproofed walls, thermal glass windows, a whisper-quiet climate system, a sleek new 3-piece bathroom, and direct access to the heated double garage. Outside, the home continues to impress with a newly paved driveway that accommodates six vehicles and a lush yard bursting with perennial gardens and a sun-drenched gardening area. A Cal-Spa hot tub with an electric Covana cover offers the perfect spot to unwind in style. Updates include upgraded electrical panels and switches, a stainless steel water pump (2023), and a robust tin roof covering the majority of the home, providing peace of mind for years to come. The living room addition is protected by newer asphalt shingles installed in 2021. With three full bathrooms and an abundant water supply, convenience is never in short supply.Whether you're drawn to the character, the functionality, or the peaceful setting, this home offers a unique opportunity to enjoy country charm with all the modern perks. ** This is a linked property.** (id:60626)
Exp Realty
23 Railway St
Hagersville, Ontario
This beautifully maintained, legal duplex is ideally located within walking distance to all major amenities, making it a perfect choice for investors or multi-generational families! Each self-contained unit features its own private entrance, dedicated parking and separate laundry offering flexibility and strong rental potential! Live in one unit and let the other help pay your mortgage or rent out both for maximum cash flow! The large, fully fenced backyard is a standout feature complete with manicured gardens and a detached garage! Recent updates include new siding (2022), newer casement windows (approx. 2 years old) and more! With excellent curb appeal, income potential and a spacious yard ideal for kids, pets, or entertaining - this property is a rare opportunity in a thriving community! (id:60626)
Keller Williams Innovation Realty
1705 612 Fifth Avenue
New Westminster, British Columbia
Soaring above Uptown New Westminster on the 17th floor, this stunning corner unit is tastefully updated and offers breathtaking panoramic city and mountain views. Featuring a spacious master, second bedroom, and a massive living room, it's perfect for comfort and style. Enjoy a splendid dining area with a view, an amazing kitchen, in-suite laundry, and unbeatable convenience-steps to shopping, dining, and daily essentials. Gorgeous, bright, and move-in ready-your dream home awaits! (id:60626)
Team 3000 Realty Ltd.
24 Erin Crescent
Ottawa, Ontario
Bright, spacious 3 bedroom semi-detached home on a large premium, pie-shaped lot! Enclosed front porch/mudroom addition leads you into a large & welcoming tiled foyer. The sun-filled layout features a spacious living room with quality laminate wood flooring and a patio door walk out to back deck. The renovated bright white kitchen opens to the dining room. The second floor offers 3 good sized bedrooms & an updated main bathroom. Downstairs, a large finished basement provides ample recreation room & a handy laundry room with plenty of storage. This gem has an attached garage with indoor entry. The private backyard with deck (15 x 10'5 ft) is a spacious oasis for entertaining or relaxing! Ideally situated on a quiet & desirable street. Close to transit, retail, amenities, parks & the University. Great value found here! Furnace 2023, Hot Water Tank 2017. (id:60626)
RE/MAX Hallmark Realty Group
22918 95a Av Nw
Edmonton, Alberta
Welcome to a beautifully designed home that blends comfort, style, and functionality. This home offers functional space for family living, featuring a main floor flex room and an upper floor entertainment area. The kitchen includes two-tone cabinetry, stainless steel appliances, quartz countertops, and knockdown ceiling texture throughout. Spindle railing adds detail to the main level. The primary bedroom includes an ensuite with upgraded finishes. Triple pane windows and a 9' foundation height contribute to energy efficiency and a spacious feel. Additional features include a separate side entrance and a gas line for future BBQ installation. Photos are representative. (id:60626)
Bode
69889 Parr Line
South Huron, Ontario
Welcome to 69889 Parr Line in the charming town of Crediton! This beautifully updated home blends country charm with modern upgrades. Renovations since 2021 include new main-floor flooring and paint, spray foam insulation in the basement, added insulation in the attic, a new furnace and A/C, custom blinds, select windows, central vac, updated light fixtures, and new exterior doors. The roof was replaced in 2020, and the kitchen received a fresh countertop and top of the line appliances in 2022. For added convenience, the laundry has been relocated to the main floor. The driveway has been dug out and reinforced with 46 tons of gravel, ensuring durability and ample parking.Nestled in a peaceful setting with stunning country views, this home offers the perfect balance of tranquility and modern comfort. Book your showing today and experience it for yourself! (id:60626)
Exp Realty
786 Banyan Lane
London North, Ontario
Werrington Homes is excited to announce the launch of their newest project The North Woods in the desirable Hyde Park community of Northwest London - NOW 35% SOLD OUT!! The project consists of 45 two-storey contemporary townhomes priced from $589,900. With the modern family & purchaser in mind, the builder has created 3 thoughtfully designed floorplans. The end units known as "The White Oak", priced from $639,900 (or $649,900 for an enhanced end unit) offer 1686 sq ft above grade, 3 bedrooms, 2.5 bathrooms & a single car garage. The interior units known as "The Black Cedar" offers 1628 sq ft above grade with 2 bed ($589,900) or 3 bed ($599,900) configurations, 2.5 bathrooms & a single car garage. The basements have the option of being finished by the builder to include an additional BEDROOM, REC ROOM & FULL BATH! As standard, each home will be built with brick, hardboard and vinyl exteriors, 9 ft ceilings on the main, luxury vinyl plank flooring, quartz counters, second floor laundry, paver stone drive and walkways, ample pot lights, tremendous storage space & a 4-piece master ensuite complete with tile & glass shower & double sinks! The North Woods location is second to none with so many amenities all within walking distance! Great restaurants, smart centres, walking trails, mins from Western University & directly on transit routes! Low monthly fee ($100 approx.) to cover common elements of the development (green space, snow removal on the private road, etc). This listing represents an interior unit 2 bedroom plan "The Black Cedar". *some images may show optional upgrades* This model home is complete available for viewings! BONUS!! 6 piece Whirlpool appliance package included with each purchase!! (id:60626)
Royal LePage Triland Realty
32 Robson Road Unit# 2
Leamington, Ontario
Welcome to 32 Robson Rd #2. Nothing to do but move into this maintenance free townhouse condo steps away from Seacliffe Park/Beach/Marina. This updated executive ranch townhouse condo has 3 bedrooms and 3 full bathrooms. The large Primary bedroom has his/her closets and a full ensuite bath. Main floor has hardwood, gas fireplace, updated Kitchen with island, high vaulted ceilings, and main floor laundry. The basement is perfect for entertaining guest with plenty of room, 3 piece bath, bar and gas fireplace. Home also boast private patio area, lots of storage, double garage, and built ins. A must see. (id:60626)
Deerbrook Realty Inc.
32 Robson Road Unit# 2
Leamington, Ontario
Welcome to 32 Robson Rd #2. Nothing to do but move into this maintenance free townhouse condo steps away from Seacliffe Park/Beach/Marina. This updated executive ranch townhouse condo has 3 bedrooms and 3 full bathrooms. The large Primary bedroom has his/her closets and a full ensuite bath. Main floor has hardwood, gas fireplace, updated Kitchen with island, high vaulted ceilings, and main floor laundry. The basement is perfect for entertaining guest with plenty of room, 3 piece bath, bar and gas fireplace. Home also boast private patio area, lots of storage, double garage, and built ins. A must see. (id:60626)
Deerbrook Realty Inc.
527 Jarvis Avenue
Windsor, Ontario
Very unique and completely renovated 3 bd, 2 bth Ranch in an amazing East Windsor location just off the Ganatchio Trail close to Riverside Drive. Highlights of this beautiful property include: 70 ft. wide lot, solar power income (approx. $200/month with approx. 11 years remaining on a transferrable contract), refinished beautiful ""gleaming"" hardwood floors, one new bathroom-other in great condition, some newer windows, renovated crawl space with 25 year warranty, newer roof & windows, new kitchen, AC/Furnace, tankless hot water heater (see docs for rental/buyout info.),updated 100 AMP electrical, updated plumbing, natural gas hookup for bbq, wood fireplace in family room, on bus route, and a private large rear deck on a deep lot. This home has been meticulously updated and offers the convenience of main floor ""living"" which is perfect for families and retirees. Please check out the pics and drone video to completely appreciate the uniqueness and beauty of the stunning home. (id:60626)
Jump Realty Inc.
1132 Hewetson Avenue
Kelowna, British Columbia
This stunning home site provides sweeping views of Lake Okanagan! Purchase this lot, and choose your own builder to build your dream home. Located in the ever popular Upper Mission community, Trailhead at the Ponds, be near retail amenities, biking trails and more within minutes. The Mission Village commercial site is under construction and only moments away from this exceptional community. The lot is sold as is, and community architectural guidelines are required to be followed, and a compliance deposit is also required. (id:60626)
Bode Platform Inc
685 Feheregyhazi Boulevard
Saskatoon, Saskatchewan
Welcome to Aspen Ridge ! Discover this gorgeous, impeccably maintained home offering the perfect blend of comfort, style, and income potential. Ideal for first-time home buyers or savvy investors! Embrace the inviting open-concept design flooded with natural light throughout. The convenient built-in pantry provides additional storage solutions. Enjoy meals in the spacious dining area. Retreat to three generously sized bedrooms. In the master a walk-in closet, and a stylish 3-piece ensuite bathroom with tiled floors and contemporary fixtures. Generate rental income with legal 2-bedroom suite in the basement. This turnkey unit features an open-concept kitchen/living area with vinyl plank flooring. The bedrooms offers a proper closet and living space. Keep your vehicles warm with detached double garage. The backyard fenced & landscaped. This home comes complete with all appliances and central air. Don't miss this exceptional opportunity to own a move-in ready home with income potential in a desirable location near parks and amenities! (id:60626)
RE/MAX Saskatoon
104 Thackeray Way
Harriston, Ontario
Brand new design - you asked for it and we delivered you a semi-detached bungalows at Maitland Meadows! Discover the ease of main floor living in this thoughtfully designed 2 bedroom, 2 bathroom semi in the growing community of Harriston. Lovely 9' ceilings make a big impact here and oversized windows create a bright and airy feel throughout the 1,210sq ft open concept layout. The kitchen, dining, and living spaces flow seamlessly—perfect for entertaining or cozy nights in. The primary suite offers a private retreat with a walk-in closet and 3pc ensuite bath. Additional highlights include main floor laundry, quality finishes throughout, a full basement ready for future development, and a single car garage with inside entry. Step out onto the 14x12 covered deck to enjoy your morning coffee or summer BBQs, rain or shine. Set on a landscaped 30' x 100' lot in a quiet neighbourhood near parks, schools, and trails. Ideal for Buyers of any age and any stage. You will truly enjoy this design for many years to come. This home is under construction but be sure to secure your spot now and move in with confidence! (id:60626)
Exp Realty (Team Branch)
30 Wellington Street S
Drayton, Ontario
Welcome to 30 Wellington Street S, an ideal opportunity for first time buyers or anyone looking to get into the market at an affordable price point. This charming 1.5 storey home sits on a spacious 66' x 132' lot in the heart of Drayton, offering both a generous yard and a central location close to parks, schools, shops, and more. Inside, you’ll appreciate the thoughtful main floor renovation completed in 2024, blending classic character with modern comfort. The updated kitchen features newer appliances and ample cabinetry and you have to check out the coffee bar! The open living and dining areas create a welcoming space for everyday life or entertaining. The convenience of main floor laundry and a full bathroom adds to the functionality of this well-designed layout with the ability to close those areas off when needed. Upstairs, you’ll find three bedrooms, perfect for a small family, home office setup, or guests. Start your morning off with a hot coffee on your covered porch or step outside to enjoy summer evenings on the spacious deck, and take advantage of the large yard—ideal for kids, pets, or future expansion. A workshop/garden shed provides great storage or hobby space, and the double wide driveway offers ample parking. The home is equipped with newer windows and doors, forced air gas heat, central air, and includes all major appliances, making your move seamless. Affordable, updated, and move-in ready—this home is a great way to start your homeownership journey in a welcoming small-town community. (id:60626)
Exp Realty (Team Branch)
27b - 85 Mullin Drive
Guelph, Ontario
Brand-New 2-Bedroom Condo Near Guelph Lake! Modern, sun-filled 2-bedroom, 1.5-bath condo located near Guelph Lake Conservation Area. This move-in-ready unit features a spacious kitchen with quartz countertops & stainless-steel appliances, open-concept living area with walkout to a private covered terrace, and 1 parking space. Prime location close to schools, trails, and amenities. Limited-Time Incentives: No Development Charges, Only 5% Deposit, and 1 Year Free Maintenance Fees. Built by a reputable builder with full Tarion Warranty. Don't miss this opportunity to live by the lake! (id:60626)
Real One Realty Inc.
5202 Whitestone Road Ne
Calgary, Alberta
OPEN HOUSE SUNDAY JULY 6TH FROM NOON TILL 2:00 PM HOUSEHOLD ITEMS FOR SALE OR CAN BE INCLUDED IN THE PURCHASE PRICE AT NO COST TO THE BUYER. This Beautiful Bungalow located in Whitehorn is loaded with Upgrades & Charm. Located on a quiet street in the established community of Whitehorn you'll enjoy the perfect blend of thoughtful upgrades, timeless charm, and unbeatable practicality. Whether you’re looking for your first home or a smart investment, this property offers outstanding value inside and out with a separate rear entrance to the basement. Interior Features include: Step into a welcoming main floor featuring real hardwood and tile flooring, complemented by a heated kitchen floor—a luxury you’ll love in Calgary’s cooler months. The kitchen is a chef’s delight, equipped with Kitchen Aid stainless steel appliances, ample cabinetry, and sleek finishes throughout. The home also features a powerful Vacuflo central vacuum system, a water softener, a humidifier, and an upgraded mid-efficiency furnace for year-round comfort and air quality. The main bath boasts a spa-like feel with an 8-jetted tub—perfect for relaxing after a long day. Smart Storage & Energy Efficiency: This home is built to last and to perform. Enjoy R-12 insulated walls, R-80 attic insulation, and newer vinyl windows throughout. The roof was redone 6 years ago with 50-lb paper and 35-year shingles, while the garage roof is only 9 months old. New eavestroughs and downspouts, as well as new vinyl siding (6 years old), give the exterior a clean, refreshed look. Storage will never be an issue, with ample indoor and outdoor storage, including a cold room for preserving goods year-round. Outdoor Living: Enjoying the backyard is a true highlight—a nostalgic nod to outdoor living. Enjoy nights around the firepit, store your gear in two large sheds, and spend your summer weekends tending to the raised garden beds. There's even wood storage, a gazebo, and plenty of room to entertain. A oversized 22' x 24' g arage with 12-foot ceilings includes a loft storage area and an 8-Foot door for large trucks and vans. The garage is a shop ready to use. A lot of the items in the garage are offered with the sale. Conveniently located just blocks from shopping, grocery stores, and local pubs, and only 3 minutes to major roads like 52nd Street, McKnight Blvd, and the Trans-Canada Highway. Calgary International Airport is just 7 minutes away, and you're also close to the Village Square Leisure Centre—featuring waterslides, wave pool, hot tubs, a steam room, gym, ice rink, and more for year-round recreation. This is not just a house—it’s a well-loved, energy-efficient, feature-packed home with character and functionality in one of Calgary’s most accessible communities. Schedule your showing today and see everything this rare Whitehorn gem has to offer! View it today. (id:60626)
RE/MAX Realty Professionals
4601 52 St
Thorsby, Alberta
What a find - A pristine 6 bedroom, 4 bath 2050 SQ. FT. home with extensive upgrades including: all new triple pane windows on main floor and up, new island kitchen with granite countertops, new expansive white cupboards, new appliances, Invincible vinyl flooring throughout main floor, 95% high efficiency furnace, hot water tank, electrical upgrades throughout, paint interior - exterior, new Garage doors, 45 year shingles, 3000 SQ. Ft. of poured driveway and RV pad, new fencing. The huge foyer invites you into the open concept floor plan with living room, brand new insert fireplace, adjoining family area, and dining area leading to the bright open kitchen. Upstairs, enjoy 4 bedrooms and upgraded 3 pce bath along with laundry area. Main door to the oversized double garage that will fit 3 vehicles. The reno'd basement is fully finished with rec room, 2 bedrooms, 3 pce bath, utility / laundry area, and a full second kitchen. The huge double lot has rear lane access and a very private rear yard. BEAUTY (id:60626)
Royal LePage Gateway Realty
20 Woodgate Drive
Welland, Ontario
Welcome to this stylish and spacious backsplit, perfectly located just steps from Niagara College and all nearby amenities. Thoughtfully updated and move-in ready, this home offers a bright, open-concept layout thats perfect for both everyday living and entertaining.The main level features an eat-in kitchen with plenty of counter space and a seamless flow into the living area. Good-sized bedrooms provide comfort and flexibility for families, guests, or a home office setup.Downstairs, you'll find a massive rec room with a built-in barideal for hosting game nights, movie marathons, or simply relaxing after a long day. Outside, enjoy a private backyard oasis complete with an above-ground pool, large deck, and plenty of room for summer fun.With modern updates throughout, a great layout, and an unbeatable location within walking distance to schools, parks, and shopping, this home is the total package. (id:60626)
Royal LePage NRC Realty
208 - 19a Yonge Street N
Springwater, Ontario
Wonderful adult lifestyle community in beautiful Elmvale. This is a very spacious unit (1138 sqft as per MPAC) with a huge primary bedroom with walk-in closet and ensuite bath with handicap and wheelchair access. On the other side of the unit, a second bedroom, or office, etc. Also on that side, is a guest bedroom and large laundry utility room. Great size balcony to enjoy the outdoors. This property includes a parking spot and storage locker. Do not miss out! (id:60626)
Century 21 Millennium Inc.
1006 - 5180 Yonge Street
Toronto, Ontario
Stylish 1 Bedroom + Den Condo in the Heart of North York. Welcome to this beautifully designed unit offering a functional layout with 1 bedroom plus a spacious den, perfect for a home office or guest space. Enjoy modern finishes throughout, including sleek vinyl flooring and a contemporary 4-piece bathroom. The bright, open-concept living area extends to a generous west-facing balconyideal for relaxing and enjoying sunset views. Conveniently located with direct underground access to North York Centre subway station, Loblaws, restaurants, and shops. Easy access to Hwy 401, the DVP, and downtown Toronto makes commuting a breeze. Building amenities include a fitness centre, theatre, yoga room, billiards, party room, steam/sauna, outdoor terrace, and guest suiteseverything you need for comfort and convenience. Note: Some images have been virtually staged. (id:60626)
RE/MAX Escarpment Realty Inc.
317 20932 83 Avenue
Langley, British Columbia
Welcome to Kensington Gate by Quadra Homes! This Junior 2 bedroom 1 bathroom home has it all! Gourmet kitchen stocked with stainless steel, high end appliances including a 5 burner gas cooktop, convection oven, quartz countertops and white shaker cabinets. Heated tile floors in the bathroom, 9 ft ceilings, oversize windows. High quality finishings and A/C included!!! The 11'6 x 8'10 patio includes gas hook up for BBQ. Great, quiet location. Underground parking space with access for electric car charger and a large storage locker! (id:60626)
Century 21 Coastal Realty Ltd.
1128 Sunset Drive Unit# 703
Kelowna, British Columbia
Experience luxury waterfront living in this 7th-floor corner unit condo, situated in the heart of downtown Kelowna. With panoramic views of the lake and the city, this 1 bedroom + den (easily used as a 2nd bedroom) unit offers an unmatched lifestyle of urban convenience. Two private decks offer the perfect oasis to take in Kelowna’s spectacular sunrises and sunsets over the lake and city skyline. The modern kitchen offers an eating bar that overlooks the dining area, ideal for entertaining or enjoying quiet meals with a view. Top it off with a resort-style building that elevates everyday living with indoor and outdoor swimming pools, hot tubs, a steam room, tennis courts, a fitness centre, and boat slips available via an annual lottery draw. The prime location offers residents a rich mix of culture, dining, shopping, and recreation, all just steps from your front door. Stroll along the waterfront boardwalk, explore boutique shops, enjoy live music and artisan markets, or dine in a plethora of restaurants. You're minutes from beaches, the yacht club, and nearby wineries, making every day feel like a vacation. Conveniently, the strata fees include your heat, air conditioning, and full access to all amenities, ensuring comfort and peace of mind year-round. Pet-friendly (with some restrictions), this unit also includes one secure parking stall and a storage locker. With every luxury at your fingertips, and the lake in your backyard, you can simply move in and enjoy Kelowna Life. (id:60626)
Macdonald Realty
104 Thackeray Way
Minto, Ontario
Brand new design - you asked for it and we delivered you a semi-detached bungalows at Maitland Meadows! Discover the ease of main floor living in this thoughtfully designed 2 bedroom, 2 bathroom semi in the growing community of Harriston. Lovely 9' ceilings make a big impact here and oversized windows create a bright and airy feel throughout the 1,210sq ft open concept layout. The kitchen, dining, and living spaces flow seamlesslyperfect for entertaining or cozy nights in. The primary suite offers a private retreat with a walk-in closet and 3pc ensuite bath. Additional highlights include main floor laundry, quality finishes throughout, a full basement ready for future development, and a single car garage with inside entry. Step out onto the 14x12 covered deck to enjoy your morning coffee or summer BBQs, rain or shine. Set on a landscaped 30' x 100' lot in a quiet neighbourhood near parks, schools, and trails. Ideal for Buyers of any age and any stage. You will truly enjoy this design for many years to come. This home is under construction but be sure to secure your spot now and move in with confidence! (id:60626)
Exp Realty
255 Keats Way Unit# 104
Waterloo, Ontario
This is a fantastic opportunity to own a rare main floor, park-view condo in The Keats Way on the Park building, offering both convenience and tranquility. With its exclusive underground parking space, this unit is ideally located close to uptown amenities, entertainment, and the Universities, while tucked around the back of the building, you can enjoy peace and nature on your private patio that overlooks a serene green space. Inside, the unit boasts two generously sized bedrooms, two full bathrooms, and an open-concept layout, providing a comfortable and functional one-floor living experience. The bright, airy atmosphere is enhanced by abundant natural light throughout. The modern kitchen features fingerprint-proof stainless-steel appliances, updated cabinetry, and gleaming hardwood floors that give the main areas a contemporary yet timeless appeal. Convenience is key with in-suite laundry cleverly hidden in the foyer closet, and the primary bedroom comes with a spacious walk-in closet offering ample storage. The parking level offers rental storage units, when available, for just $50/month, making it easy to keep your space uncluttered. The building offers a controlled entry system, creating a safe and welcoming community. The immaculate lobby common area provides a quiet spot to read or socialize, while a guest suite, available for rent, is perfect for hosting overnight visitors. Additionally, all residents have access to an exercise room for maintaining an active lifestyle. This unit offers the perfect combination of modern living and peaceful surroundings—don’t miss your chance to own this rare gem. (id:60626)
Royal LePage Brant Realty
15 Ivy Crescent
Paris, Ontario
Spacious 4 bedroom, 2 bathroom semi in the picturesque town of Paris. Updated bathroom with glass encased shower, open concept kitchen and living room features center island and breakfast bar with plenty of cabinets for storage. Finished rec room with added games room - a great space to watch the games. Fully fenced private yard with shed and patio. Double wide driveway with 5 parking spaces. Walk to fairgrounds, schools and parks. (id:60626)
RE/MAX Twin City Realty Inc.
6 Village Green Boulevard Unit# 604
Hamilton, Ontario
Spacious and well maintained 2 bed, 2 bath unit offering 1,283 square feet of living space at The Village Green. Open floor plan featuring large living room with corner fireplace, bay window and walk out to balcony with north-northwest views. Eat-in kitchen with new sink, countertops, and s/s appliances. Separate dining room with ample room for large table. Primary bedroom with walk-in closet and 4-piece ensuite. Carpet free with new vinyl plank flooring throughout. Unit includes one exclusive underground parking space and storage locker. On-site amenities include party room, exercise room, and sauna. Ideal for downsizers or empty nesters. Short walk to the Escarpment and walking trails. Quick drive to Stoney Creek amenities and public transit. Convenient access to the QEW or Redhill Parkway. (id:60626)
RE/MAX Escarpment Realty Inc.
376 Cedar Avenue
London North, Ontario
Nestled on a picturesque, tree-lined street in one of the city's desirable and established neighbourhoods near University, this lovingly maintained 3-bedroom, 2-bath brick home is brimming with warmth, character, and charm. Just a 15-minute walk to Western University and steps from beautiful parks and green spaces, the location offers both tranquility and convenience -ideal for families, professionals, or investors alike. Inside, you'll find a bright and inviting living room featuring gleaming hardwood floors, a cozy fireplace, and large newer windows that flood the space with natural light. The formal dining room provides the perfect setting for family dinners or entertaining guests, while the updated kitchen offers modern touches with ample cabinetry, island and workspace. Off the kitchen, a thoughtfully designed addition includes a 3-piece bath, main floor laundry, and direct access to a large deck-perfect for summer barbecues or enjoying morning coffee with serene views of the park-like backyard. Lovely front porch over-looking quiet street and gardens. The three comfortable bedrooms offer plenty of closet space and hardwood flooring, while the full basement presents incredible potential: finish it for extra living space, a home office, or convert it into an income-generating suite with a separate entrance easily added. Additional highlights include a Brick Garage, updated windows throughout, blinds, newer kitchen 7+, and a beautifully landscaped yard that feels like your own private retreat. Pride of ownership is evident at every turn. Don't miss this rare opportunity to own a solid, classic home in a premium location with timeless appeal. (id:60626)
Team Glasser Real Estate Brokerage Inc.
351 Chemaushgon Road
Bancroft, Ontario
ESCAPE TO BANCROFT - This beautiful, upgraded raised bungalow on a large, level landscaped lot is a perfect family or retirement home. Featuring 3 bedrooms and 2 baths, lovely open concept kitchen and dining areas with quartz counter tops, lots of cupboards, tile flooring and includes all stainless steel appliances. Home has many updates over the years, including hardwood and tile floors throughout the main floor. There is an upgraded septic bed, town water and now has a Generator hook up for emergency power outages. Livingroom has a patio door walkout to the newer back yard deck. A fully finished family rec room on the lower level with potential for a 4th bedroom provides all the extra space needed. The backyard is well treed, fenced on both sides and has a very private parklike setting to enjoy. There's lots of storage, and an attached garage. Close to the Heritage Trail, an 18 hole golf course, many lakes and only minutes to downtown Bancroft for all amenities, shopping, schools and hospital. Great high speed internet and cell service. This is truly a fantastic property for anyone seek great town living! Offers welcome anytime! (id:60626)
RE/MAX Country Classics Ltd.
17545 62a St Nw
Edmonton, Alberta
Introducing a spacious 2-storey home built by Anthem, in the vibrant, amenity-rich community of McConachie, located on the north side of Edmonton! This beautiful home offers 1 bedroom on Main Floor, SIDE Entry for Basement, 3 Bedrooms and a Bonus Room on Upstairs, Quartz Counter Tops, Front Double Attached Garage, Vinyl Flooring on main floor, in bathrooms, in laundry room and Carpet on Upper Floor, Convenient Upper Floor Laundry with linen shelf, Stunning lighting fixtures, His/Hers sinks in Ensuite, Walk Thru Pantry, Large dining area, Bright living room. Open concept main floor maximizes space.*Home is still under construction. *Photos of previous build, interior colors are represented. *Actual colors and upgrades may vary. (id:60626)
Cir Realty
86 - 575 Woodward Avenue
Hamilton, Ontario
Modern 3-Storey Townhome Built in 2021! This stylish and functional home offers 3 bedrooms, 1.5 bathrooms, and a smart layout designed fortodays lifestyle. The main level features a bright office space with interior access to the garageperfect for working from home or a quiet studyzone. The second level boasts an open-concept living and dining area, a contemporary kitchen with stainless steel appliances, and a walkout to aprivate balconyideal for morning coffee or evening relaxation. Upstairs, you'll find 3 well-sized bedrooms and a full bath. California shutters androll down blinds. Enjoy the convenience of inside garage entry, second-floor laundry, and low-maintenance living in a newer development. Perfectfor first-time buyers, professionals, or investors! (id:60626)
Royal LePage Macro Realty
125 Calgary Avenue Unit# 105
Penticton, British Columbia
Central Location nearby Safeway, Shoppers Shopping mall. The address is 125 Calgary Ave. Penticton. These 3 Brand New duplexes BUILDING A, BUILDING B and BUILDING C ready to MOVE IN, Builders new home warranty, modern design affordable. Each unit is priced to sell. Each half duplex has 3 bedrooms. 2.5 bathrooms, Laminated floors on main floor, carpet in the bedrooms and stairs, natural gas heat, 3 Feet crawl space, small fenced back yard paved and some grass area, designated open parking at the back lane, new appliances central air conditioner. Low strata fees $126/month, vacant immediate possession available upon completion. To View contact Vijay Singla @ EXP REALTY. 250 490 1530 (id:60626)
Exp Realty
575 Woodward Avenue Unit# 86
Hamilton, Ontario
Modern 3-Storey Townhome Built in 2021! This stylish and functional home offers 3 bedrooms, 1.5 bathrooms, and a smart layout designed for today’s lifestyle. The main level features a bright office space with interior access to the garage—perfect for working from home or a quiet study zone. The second level boasts an open-concept living and dining area, a contemporary kitchen with stainless steel appliances, and a walkout to a private balcony—ideal for morning coffee or evening relaxation. Upstairs, you'll find 3 well-sized bedrooms and a full bath. California shutters and roll down blinds. Enjoy the convenience of inside garage entry, second-floor laundry, and low-maintenance living in a newer development. Perfect for first-time buyers, professionals, or investors! (id:60626)
Royal LePage Macro Realty
122 Victoria Avenue
Brock, Ontario
Welcome to this delightful 2 bedroom 1 bath bungalow located in the heart of Beaverton. The bright eat-in kitchen is perfect for casual dining with plenty of space for meal prep & storage, a large family room features a walkout to a large deck/spacious yard ideal for outdoor entertaining, gardening & play. A cozy living room also offers direct access to the yard, a 3pc bath & 2 comfortable bedrooms provide the perfect spaces for rest & relaxation. A convenient laundry/utility room provides utility access. The property includes a detached 7.7m x 4.5m heated garage, 3.96m x 4.93m shed & 7.4m x 7m shop offering excellent space for vehicles, tools & hobbies. This charming bungalow is the perfect blend of comfort, convenience & outdoor living. Whether you're downsizing or looking for a starter home, this property has it all. Recent Updates (2025) Include: New Roof, 6 ft Ice and Water Shield, New Vents, Fans in Kitchen and Bathroom, New Flooring in Primary, Ceilings in Living Room, Hallway and Spare Bedroom Freshly Painted, Ceiling Insulated to R50 Value (id:60626)
Royal LePage Kawartha Lakes Realty Inc.
522 Anise Lane
Sarnia, Ontario
Welcome home to the Magnolia Trails subdivision! Featuring a brand new upscale townhome conveniently located within a 3 minute drive to Hwy 402 & the beautiful beaches of Lake Huron. The exterior of this townhome provides a modern, yet timeless look with tasteful stone, board & batten combination, single car garage & a covered front porch to enjoy your morning coffee. The interior offers an open concept design on the main floor with 9' ceilings & a beautiful kitchen with large island, quartz countertops & large windows offering plenty of natural light. The oversized dining space & neighbouring living room can fit the whole family! 1.5 storey including hardwood, 3 bedrooms, oversized bathroom, & built-in laundry. The loft includes an additional 4 piece bathroom, bedroom & living room. Additional layout options available. Various floor plans & interior finishes, & limited lots. Condo fee is $100/mo. Hot water tank rental. Price includes HST. Property tax & assessment not set. (id:60626)
Blue Coast Realty Ltd
21350 Sheriff King Street
Calgary, Alberta
Tucked into Calgary’s scenic southwest, Pine Creek is a thoughtfully designed community that blends natural beauty with modern convenience. Surrounded by the rolling foothills and just minutes from Fish Creek Park, residents enjoy peaceful walking trails, wetlands, and mountain views right outside their doors. With quick access to Macleod Trail, Stoney Trail, and the Somerset/Bridlewood LRT station, commuting is seamless. Nearby amenities like Township Centre, Silverado Shopping Centre, and Spruce Meadows offer shopping, dining, and entertainment options. Whether you're raising a family or seeking a tranquil retreat, Pine Creek offers a balanced lifestyle rooted in nature and community. Spanning approx. 1613 SQFT, this home offers a SIDE ENTRANCE, thoughtfully designed layout and modern features. As you step inside, you'll be greeted by an inviting open concept main floor that seamlessly integrates the living, dining, and kitchen areas. Abundant natural light flowing through large windows highlights the elegant laminate and vinyl flooring, creating a warm atmosphere for daily living and entertaining. Upstairs, you'll find a bonus room + 3 bedrooms that provide comfortable retreats for the entire family. The primary bedroom is a true oasis, complete with an en-suite bathroom for added convenience. **PLEASE NOTE** PICTURES ARE OF SHOW HOME; ACTUAL HOME, PLANS, FIXTURES, AND FINISHES MAY VARY AND ARE SUBJECT TO CHANGE WITHOUT NOTICE. SOME PHOTOS ARE VIRTUALLY STAGED. (id:60626)
Century 21 All Stars Realty Ltd.
274 Creekside Boulevard Sw
Calgary, Alberta
Tucked into Calgary’s scenic southwest, Pine Creek is a thoughtfully designed community that blends natural beauty with modern convenience. Surrounded by the rolling foothills and just minutes from Fish Creek Park, residents enjoy peaceful walking trails, wetlands, and mountain views right outside their doors. With quick access to Macleod Trail, Stoney Trail, and the Somerset/Bridlewood LRT station, commuting is seamless. Nearby amenities like Township Centre, Silverado Shopping Centre, and Spruce Meadows offer shopping, dining, and entertainment options. Whether you're raising a family or seeking a tranquil retreat, Pine Creek offers a balanced lifestyle rooted in nature and community. Spanning approx. 1613 SQFT, this home offers a SIDE ENTRANCE, thoughtfully designed layout and modern features. As you step inside, you'll be greeted by an inviting open concept main floor that seamlessly integrates the living, dining, and kitchen areas. Abundant natural light flowing through large windows highlights the elegant laminate and vinyl flooring, creating a warm atmosphere for daily living and entertaining. Upstairs, you'll find a bonus room + 3 bedrooms that provide comfortable retreats for the entire family. The primary bedroom is a true oasis, complete with an en-suite bathroom for added convenience. **PLEASE NOTE** PICTURES ARE OF SHOW HOME; ACTUAL HOME, PLANS, FIXTURES, AND FINISHES MAY VARY AND ARE SUBJECT TO CHANGE WITHOUT NOTICE. SOME PHOTOS ARE VIRTUALLY STAGED. (id:60626)
Century 21 All Stars Realty Ltd.
448 Winslow Drive
Upper Tantallon, Nova Scotia
Located in a sought-after area of Upper Tantallon, just two minutes from major amenities, this recently built (2023) Ramar home features 3 bedrooms, 3 full bathrooms and its fully finished on both levels. The main floor features an open concept kitchen, dining and living room with tons of cabinet space and quartz countertops, stainless steel appliances, durable laminate throughout, hardwood staircases and ceramic tile in the bathrooms and front foyer. The main level also features the primary bedroom with full ensuite, a second good sized bedroom, main full bath, conveniently located laundry closet with front end loading washer/dryer and energy efficient ductless heat pump. On the lower level you will find a huge recreation/family room, third good sized bedroom, third full bath, under stair storage, access to the built-in garage and the utility room. You will enjoy the privacy found on this large country sized lot while entertaining family and friends during summertime BBQs on the rear deck. Its just a short drive or walk to the Tantallon Plaza where you will find a large Sobeys grocery store, Rona, banks, public library, Tim Hortons, restaurants and much more. Its quick and easy access to Highway 103 and just 23 minutes to downtown Halifax and just 29 minutes to the Halifax International Airport. Do not delay contact your agent for a private viewing today. (id:60626)
Royal LePage Anchor Realty
47 Aldrich Close
Red Deer, Alberta
Located on a quiet close in Anders south, is where you will find this beautiful two-storey home close to numerous parks, walking trails, schools, all amenities, and easy access to most major arteries for easy commute. The home has been meticulously maintained and updated over the years. The main floor is very bright and open with a large family with feature gas fireplace, plus numerous windows over looking the private and manicured back yard. The kitchen is well appointed with granite countertops, upgraded cabinets, crown moldings, plenty of prep/storage area and full tile backsplash. There is a formal dining area, which could also be used as a office or children's craft/play area. The upstairs of the home is the perfect layout for the growing family. It features 3 bedrooms, a newly renovated jack and jill bathroom, plus a massive bonus room boasting vaulted ceiling. The private master suite will host large furniture plus it has its own 3 pce ensuite. The basement has ICF insulation, roughed in floor heat, and numerous windows. The back yard is just perfect and private with mature trees, RV parking, hot tub solarium, and concrete pad for future garage, shed of golf simulator. A great family home that wont disappoint. The home was freshly pained on 2023, newer AC and gas line to the back patio was added. (id:60626)
RE/MAX Real Estate Central Alberta
758 Newtonville Road
Forest Hill, Nova Scotia
Privately set on 14.5 acres in Forest Hill, this 35-year-old ranch-style home offers peaceful living and space to grow. Located in the sought-after Gaspereau Elementary, Wolfville School, and Horton High school districts, the home is tucked down a freshly graveled driveway with a full-width covered front porch and beautiful landscaping. Inside, enjoy a bright, open living space with vaulted ceilings, warm southern light, and a framed dining area leading to a spacious kitchen with quartz counters, updated back-splash, coffee bar, and pantry. The main level offers 3 bedrooms, 1.5 baths, and a must-have mudroom side entry. The finished lower level adds a 4th bedroom, two flexible rooms, a large rec room, and two storage spaces, plus a separate entry with a new exterior door. The home has a long-lasting metal roof and two heat pumps (main and lower level) for year-round comfort. Settle in and make it yours! With acres of forest to explore, and peaceful country living just minutes from schools, a local beach, corner store, and the vibrant town of Wolfville. This isn't just a home, it's a lifestyle rooted in nature, comfort, and connection. (id:60626)
Parachute Realty
3824 Route 123
Gaspereau Forks, New Brunswick
Its not every day something like this comes on the market.Welcome to a truly special property!This stunning 3-bedroom,3-bathroom home sits proudly on over 5 acres of beautiful land,overlooking the Gaspereau River.From the moment you arrive,youll be captivated by the beauty and privacy that radiates from every corner. The home itself is thoughtfully designed for both comfort and durability.The home and property were built with no expense spared,including such things as an ICF foundation and a geothermal heating/cooling system and 19 KW Generac Generator.The spacious main living area is perfect for family gatherings,and the kitchen is both charming and practical,complete with a walk-in pantry.Each of the three bedrooms offers ample space,one being a large primary with ensuite bathroom.The lower half of the home offers an incredible amount of space,with its own large family room and wood stove.One of the homes standout features is the front porch an ideal place to relax while enjoying the view.Out back,a beautiful and expansive deck offers the perfect setting for summer BBQs,outdoor dining,etc.The grounds are equally impressive,with a massive detached garage/workshop as well as an oversized 2 car garage.Perfectly blending indoor comfort with outdoor living,this home offers something very special,while overlooking the Gaspereau.Only 1 hr to Fredericton/Oromocto+just 10 minutes to Chipman.If youve been waiting for a property that offers space,privacy,and value this is it! (id:60626)
Keller Williams Capital Realty
788 Whiteoak Crescent
Kingston, Ontario
Perfect for a Couple or Small Family | Natural Views | Move-In Ready. Welcome to 788 Whiteoak Crescent, a beautifully maintained 2-bedroom backsplit with no rear neighbours, tucked at the end of a quiet cul-de-sac in Kingston's desirable Cataraqui Woods neighbourhood. Backing directly onto a wooded green space known as Cataraqui Woods Park, this home offers serene natural views, privacy, and a peaceful setting ideal for dog lovers, downsizers, or young families. Highlights: Fenced yard backing onto forest perfect for pets and privacy Quiet crescent with no through traffic Wooded views from family and dining areas no rear neighbours in sight Bright, open layout with 1,563 sq ft of finished living space Versatile front room with closet ideal as an office or guest bedroom Spacious kitchen with skylight, updated counters, and abundant cabinetry Screened-in back deck for quiet summer evenings Cozy family room with gas fireplace and natural forest backdrop Two spacious bedrooms upstairs primary enlarged from two rooms Updated 4-piece main bath + 2-piece bath on lower level Rec room (potential 3rd/4th bedroom), laundry area, and walkout workshop Large outdoor shed, dry crawlspace, skylights, and plenty of storage Recent upgrades: Furnace, central air, and hot water tank (2019) Most windows replaced in 201617 Minutes to schools, shopping, trails, and transit with natural space right in your backyard. Quick closing available, move in before summer slips away! All just minutes from everything Kingston has to offer. (id:60626)
Century 21-Lanthorn Real Estate Ltd.
1856 F&g Line
Richards Landing, Ontario
St Joseph island. Only minutes to bridge and Richards landing. This 3 bedroom bungalow has been updated over the last few years. Newer propane furnace and central air, 40 year shingles, Culligan water system, plug & play generator system, new windows in primary bedroom and living room. Newer patio doors off family room to deck and gazebo. Full basement with lots of Storage And rec room area. 2 acres of privacy with attached garage and 30x40 heated detached garage/shop. Comes with fridge, stove, washer, dryer, hot tub, sauna, sea can, portable garage. (id:60626)
Century 21 Choice Realty Inc.
1614 - 705 King Street W
Toronto, Ontario
Welcome to a resort-like living at King West's Summitt II. Immerse yourself and enjoy Toronto's most well-appointed complex...ever. Situated on nearly an entire city block in the neighbourhood of King West, the Summitt condos offer every resident the convenience of being near the heart of action while offering an escape through the building's top-tier amenities. This upgraded open-concept one-bedroom plus den suite features 740 sq ft of living area, floor-to-ceiling windows bright north-westerly views, hardwood floors, an updated modern kitchen equipped with stainless steel appliances, a double door fridge, pot lights and a breakfast bar. The suite also includes a large ensuite storage room, an excellent-sized open concept den area, a full 4pc washroom, and 1 underground parking space for added convenience. Enjoy resort-style amenities: concierge, gym, indoor and outdoor pools, sauna, lounge/party room, media rooms, squash courts, and visitor parking. Perfectly located in the prime cross street of King St W and Bathurst steps away from restaurants, shops and parkettes with Stackt Market and Fort York just a walk away. (id:60626)
Royal LePage Real Estate Services Ltd.
93 7570 Tetayut Rd
Central Saanich, British Columbia
One of the best locations in Hawthorne Village! This beautifully maintained rancher sits at the end of a quiet cul-de-sac, backing onto peaceful green space for added privacy. The fully fenced yard includes two generous garden areas, custom planter boxes for year-round growing, multiple sitting areas, and a large grassy space ideal for pets. Inside, the home has seen extensive upgrades over the years—including kitchen, bathrooms, appliances, and a heat pump—along with recent updates such as fresh paint throughout, new flooring in the main living area, upgraded blinds, replaced closet doors, and new toilets. A spacious foyer opens to a bright eat-in kitchen with stainless steel appliances and French doors to the rear patio. The refreshed primary bedroom features a renovated ensuite, and the second bedroom and updated main bath with oversized shower sit on the opposite side of the home for ideal separation. Open-concept living and dining spaces offer room to relax or entertain. The double garage includes a new epoxy floor and great storage. Move-in ready and located in a quiet, well-managed community. (id:60626)
Coldwell Banker Oceanside Real Estate
382 Wharncliffe Road S
London South, Ontario
Amazing Investment Opportunity! This fourplex has over 7.7% Cap Rate bringing over $56,000 in rental income a year. 2 Units will be vacant as of September 2025 and the 2 tenanted units have market rents with, A+ tenants. This property boasts a generous 169-foot deep lot providing parking for all units. Coin- op laundry for additional income. Many recent updates have been done to the property including metal roof, eaves, soffits, most windows, siding, A/C (2020-2021). Units have been fully renovated with modern updates (2020/2021). Conveniently located near bus routes, schools, downtown, and many amenities. (id:60626)
Royal LePage Triland Realty

