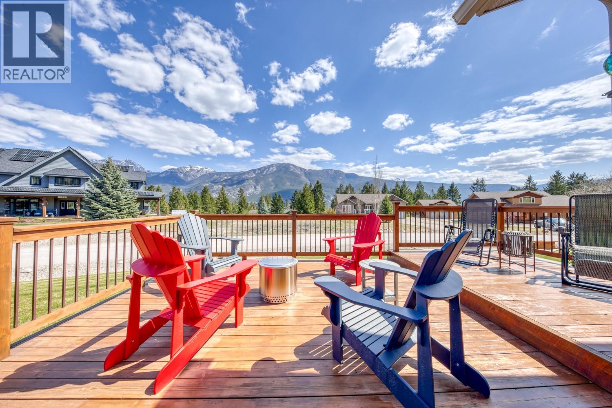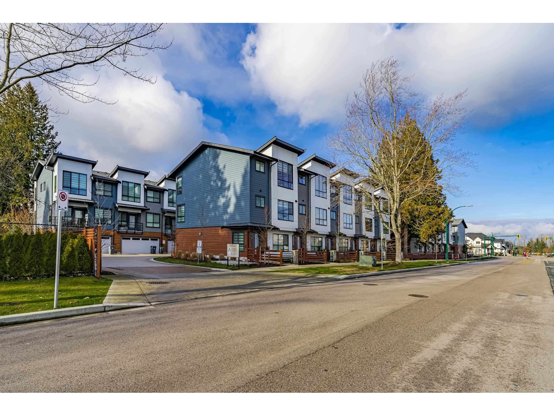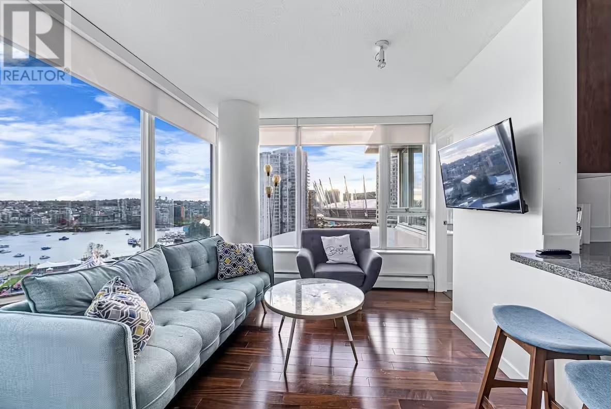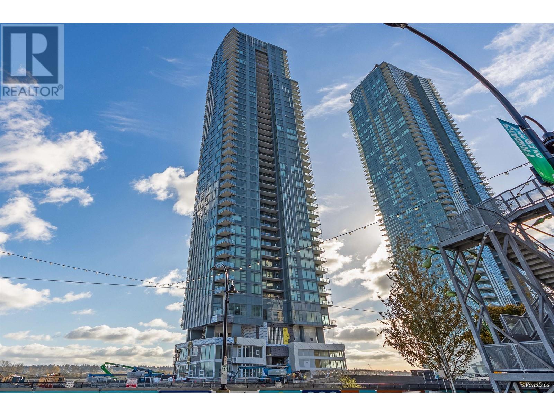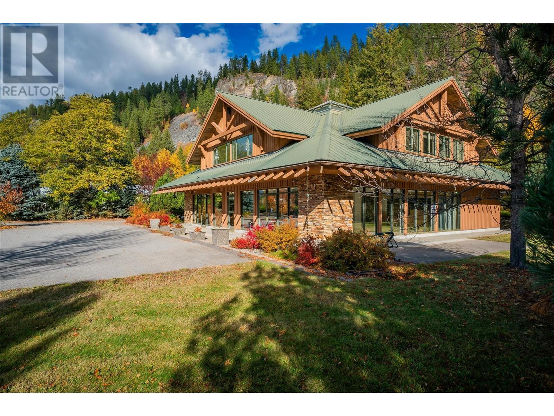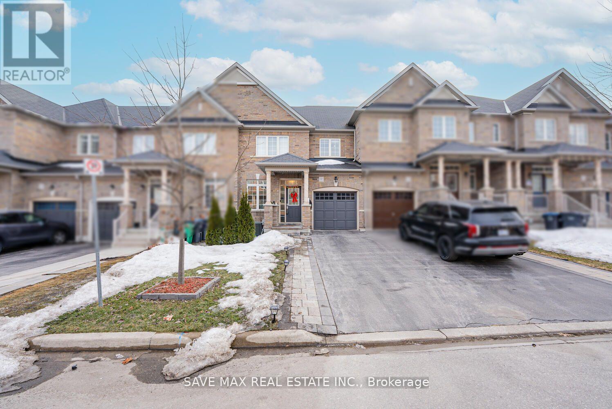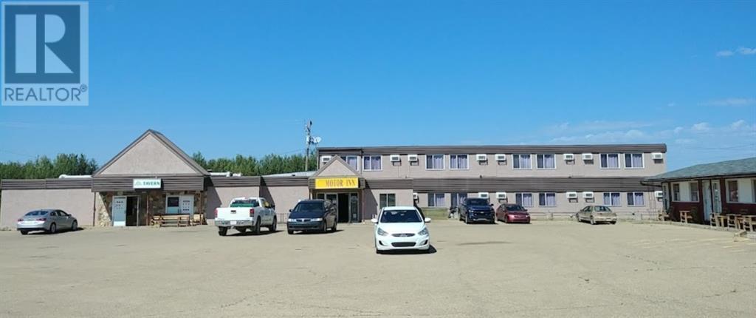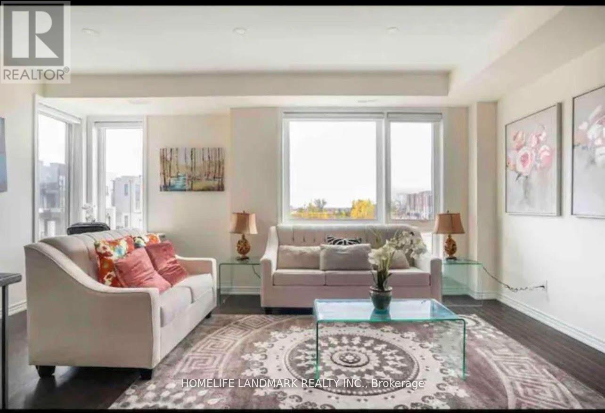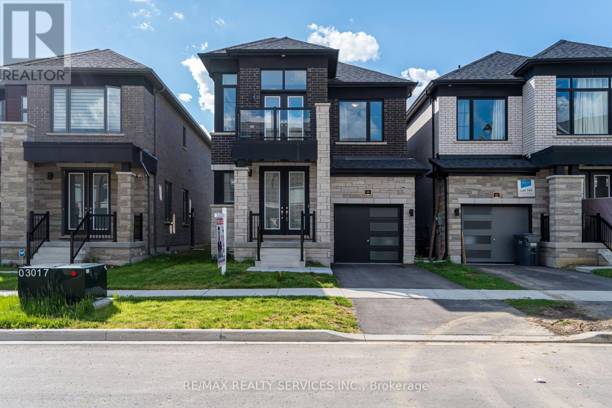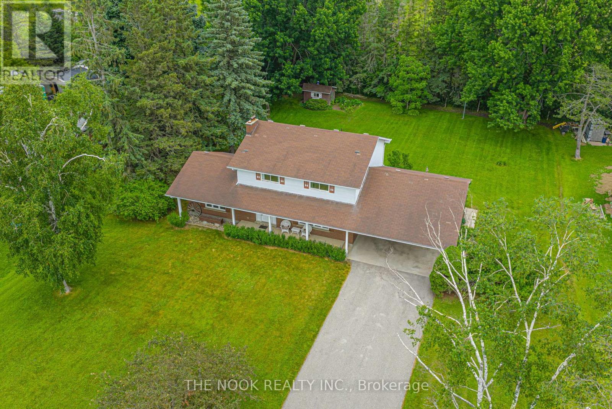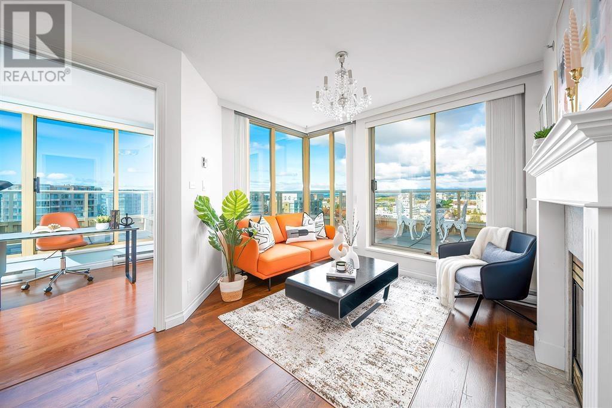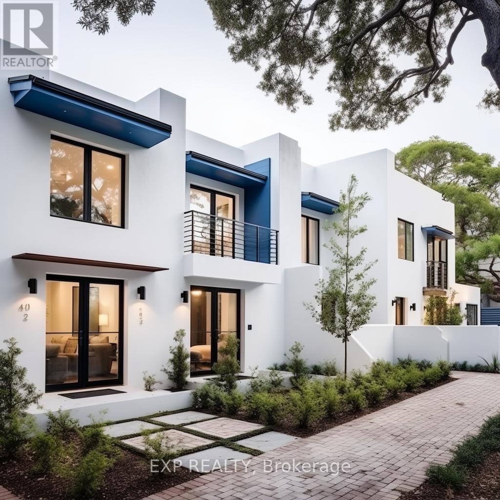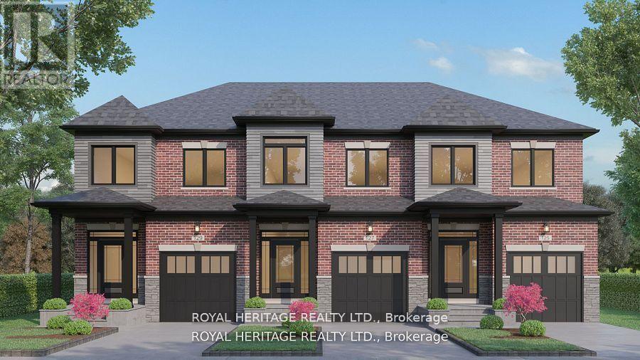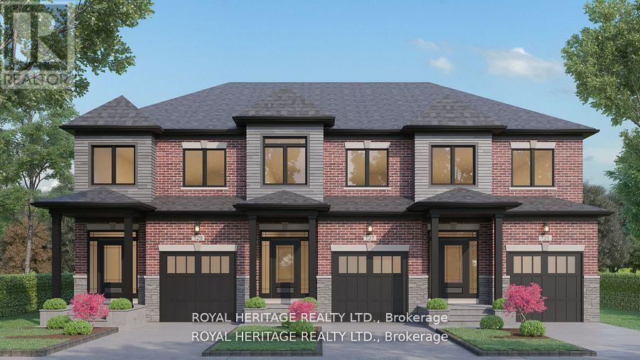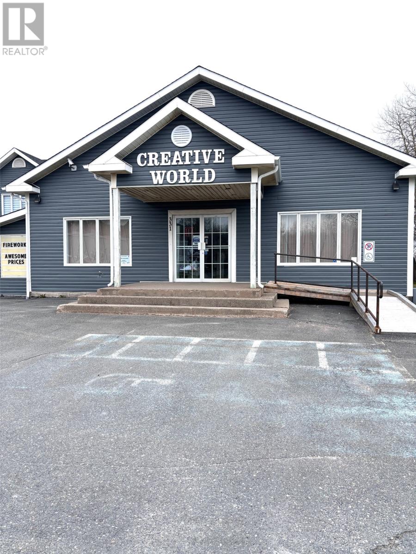31 Fred Mason Street
Georgina, Ontario
Spacious detached home featuring soaring 9-foot ceilings and a bright, open layout. The modern kitchen showcases maple cabinetry, stainless steel appliances, quartz countertops, a large island, and glass backsplash. A generous breakfast area opens directly to the backyard perfect for everyday living and effortless entertaining. Upstairs, the primary bedroom offers a luxurious 5-piece ensuite and his-and-hers walk-in closets. The spacious upper-level laundry room provides added convenience and can easily be converted into a home office or an additional small bedroom, if desired. A wide and deep double garage adds plenty of parking and storage space. This home is in move-in ready condition. Ideally located just minutes from Hwy 404 and close to schools, parks, shopping centres, and beautiful Lake Simcoe. (id:60626)
Century 21 Atria Realty Inc.
4453 Cedar Bay
Fairmont Hot Springs, British Columbia
STUNNING HOME WITH LAKE ACCESS & EPIC ROCKY MOUNTAIN VIEWS! This is the one you’ve been waiting for! Located in the peaceful neighbourhood of Columbia Ridge & set on an oversized, beautifully landscaped corner lot (over a 1/2 acre!), this incredible property offers jaw-dropping views of the Rockies & access to Columbia Lake—with boat buoy availability! Bring the RV, trailers, boats, & all your toys—there’s loads of extra parking plus a massive 3-car garage to store it all, no other available property in the valley has so much well-maintained & easily accessible space! Inside, the wow factor continues! The upgraded kitchen is a showstopper with sleek stone counters, black stainless appliances, upgraded walk-in pantry & the cutest breakfast nook you will ever see. The soaring vaulted ceilings will captivate you, the natural light streaming in will soothe you & the cozy stone fireplace will keep you warm on crisp winter nights. The primary suite? Absolute luxury—with a spa-like ensuite & a walk-in closet that could star in its own magazine. The outdoor spaces are just as impressive—huge back deck for summer BBQs, a charming front porch for morning coffees, & all the fresh mountain air you could ask for. Downstairs, the fully finished basement has everything; rec room, home gym, extra bedrooms, office/den, & storage, storage, storage. This home is the total package—lake life, mountain views, & luxury living all wrapped into one. Don’t miss your shot—book your showing today! (id:60626)
Royal LePage Rockies West
5121 Township Road 120
Dunmore, Alberta
Calling all animal lovers!! Horses, cows, chickens, goats & ducks, this place has room for all of them!! 70.70 acres comes complete with a large 5 level split home, new flooring from the family room to the basement & freshly painted 26x26 Attached heated garage with a massive 24x24 carport, 24x24 deck above carport that leads from the Primary bedroom, 40x100 Quonset, 20x50 workshop, 16x32 horse barn with riding arena, Pens for livestock & chickens. Grass fenced and cross fenced. Quiet and peaceful makes this property the perfect place to raise your family..! (id:60626)
Source 1 Realty Corp.
71 7177 194a Street Street
Surrey, British Columbia
Welcome to this beautiful 4 bedroom/ 4 bathroom corner unit Townhome in Aloha Estates and could be your new home. The main floor has a huge living room, a family room and a kitchen that includes tastefully finished interior with 11' ceilings, stainless steel appliances and is located just minutes away from Katzie Elementary, Hazelgrove Elementary and Clayton Heights Secondary. Few Mins drive to Clayton Community Centre, Willowbrook Mall, Real Canadian Superstore and access of Highway. Please Call for more info. (id:60626)
Sutton Group-West Coast Realty (Surrey/24)
2202 688 Abbott Street
Vancouver, British Columbia
Elegant home with unobstructed water views in Firenze Tower II. This spacious 2 bedroom, 2 bathroom includes a large den & solarium. Incredible amount of natural light fills this upper floor, corner unit with its South West facing outlook. This is a perfect home for enjoying the Downtown lifestyle, or makes a perfect investment unit as AirBnB and short term rentals allowed. Fantastic building amenities include 25m indoor pool, hot tub, sauna, and party room. Walking distance to Gastown, Yaletown, Chinatown, T&T, Rogers Arena, BC Place, Costco, Skytrain and great restaurants. 1 Parking stall & 1 locker included. Pets and Short Term Rental allowed. Crosstown Elementary, Britannia Secondary (id:60626)
Sutton Group-West Coast Realty
703 660 Quayside Drive
New Westminster, British Columbia
Wow! Great $/sf and available well planned spacious 3 bedroom + 2 bath perfect for a family of 4 or a professional couple with their own office. Welcome to the tallest waterfront tower in BC connected to New Westminster vibrant downtown. Connection to the boardwalk that completes the public esplanade with over 15,000sf of new waterfront dining, shops and services. Amenities includes the Owner's Club for private function. Steam room and Sauna is a must. This luxury condo has water, mountains and city views with two balconies. Private primary balcony to relax after a long day. Perfect place to host friends or just sip wine into the sunset evenings. Welcome to the good life, welcome to your future home. (id:60626)
Oakwyn Realty Ltd.
1746 Sandner Frontage Road
Christina Lake, British Columbia
Welcome to a remarkable opportunity to own a bright and spacious commercial building nestled in the heart of beautiful Christina Lake. This prime property is situated on a generous 1.37-acre lot, offering ample space for a variety of business ventures. The upper floor encompasses an impressive 2,185 square feet, featuring a well-thought-out layout that includes numerous private offices. Each office space is designed to provide the privacy and functionality necessary for productivity, while the central lobby serves as an inviting area for greeting clients and visitors. The main floor offers a substantial 3,025 square feet of versatile space, characterized by an abundance of large windows that flood the area with natural light. The possibilities are endless, allowing you to tailor the space to suit your unique vision. In addition to its spacious interiors, this property benefits from its strategic location in Christina Lake, a community known for its natural beauty and recreational opportunities. The area attracts both locals and tourists, providing a steady flow of potential customers and clients. The seller is open to leasing options, providing added flexibility! Don’t miss out on this exceptional opportunity to invest in a versatile commercial property in one of the region's most picturesque settings. Whether you are looking to buy or lease, this building is ready to support your business ambitions and help you thrive in the vibrant Christina Lake community. (id:60626)
Coldwell Banker Executives Realty
32 Yellow Sorrel Road
Brampton, Ontario
Astonishing East Facing luxurious feel house in Mayfield Village to provide utmost Comfort & Convenience For You And Your Family. Built In 2016 With 2551 Sq Ft Including Basement, 9' Ceiling @ Main Floor with a perfect layout. High End Fixtures, Upgraded Oak Stairs With Iron Pickets, Pot Lights In All Floors, And Hardwood Flooring On The Main Level. A Finished Basement W/A Legal Permit & A Sep Entrance From Garage. Well- maintained front yard, no side-walk, and backyard completes the living with a garden, Gazebo and a big Barbeque to enjoy your summers. Total 3 Car Parking Including Garage, and EV Charger Installed with proper permit for all EV lovers. Professionally upgraded house with Huge Double-door Master Bedrooms along with large His and Her Walk-In Closet. Also, Double Door Closets In The Other Rooms on 2ndfloor allowing Ample of Storage Space. Minutes To Highway 410, Proximity To Parks, Bus Stops, Library, Trinity Commons Outlet Mall, Recreation Centres, Walmart, Grocery Stores & Other Amenities. (id:60626)
Save Max Real Estate Inc.
1311 Weller Cross
Milton, Ontario
All-Brick Detached Home in a Fantastic Neighbourhood! Features parking for 2 cars in the private driveway. Bright living and dining area with hardwood floors and a cozy fireplace. Spacious eat-in kitchen with brand new updates. Large primary bedroom with a walk-in closet and semi-ensuite access to a newly renovated upstairs bathroom. Cold cellar in the basement for extra storage. Unfinished basement offers endless possibilities for the new buyer to customize. Situated on a large lot, perfect for outdoor relaxing and entertaining! (id:60626)
RE/MAX Crossroads Realty Inc.
5101 Railway Avenue
Boyle, Alberta
10 VLTs & LOUNGE, 38 ROOMS. GOOD LOCATION, GOOD TOWN, GOOD FUTURE, GOOD TIME, GOOD POTENTIAL. (id:60626)
Cir Realty
597 Boyd Lane
Milton, Ontario
Welcome to this beautifully upgraded freehold townhouse. End unit Home offering extra windows for all the natural sunlight that you can get. Spacious sun filled living room with gourmet kitchen & large kitchen counter. This beautiful townhouse has been tastefully upgraded with neutral and modern finishes.4 large sized Bedrooms. Master bedroom with large walk in closet and ensuite 4 piece washroom. enter to your huge primary suite, featuring a generous sized walk-in closet and a luxurious upgraded ensuite washroom. Hardwood / Vinyl flooring in the entire house - No carpet in the entire home. The open-concept main floor boasts smooth 9-ft ceilings, and a modern kitchen with quartz countertops, an Elegant oak staircase (no carpet). Very spacious Master bedroom offering double sinks, a freestanding tub, a frameless glass shower & walk-in closet. Basement with large windows and bathroom rough-ins. Few minutes walk to top-rated schools, parks, trails and conservation area. Close to the future Milton Education Village, Mattamy National Cycling Centre, Niagara Escarpment, and 401/Tremaine Interchange, an unbeatable location! Huge backyard to entertain family and friends. Property tax amount will be confirmed by the Seller. Entry to the backyard from the garage as well as from the side of the home. (id:60626)
RE/MAX Real Estate Centre Inc.
22 Lord Melborne Street
Markham, Ontario
End Unit ! Park View !Only 2 Years New Abbey Lane Contemporary Freehold Townhome By Poetry Living. Located In High Demand Markham Community. South facing w/Park View. 1.5 Parking & large garage storage space. Functional Layout W/4 Bedrooms. Spacious Bedroom On Main W/3PCS Ensuit. Buildin Washer and Dryer.Lots Of Upgrades. 11.5' Main floor. 9' 2nd & 3rd Floor. Open Concept Living Room & Family Room. Modern Kitchen W/Centre Island & Pantry. Large Patio Perfect For Parties. Sun-Soaked Bedrooms & TWO Sets Laundry On Grand Fl &3rd Flr As Well . Upgraded lighting fixtures. Extra Long Drives Offer 4 Parkings & 1 Garage Parking. Extra parking available along lord melborne street in front of the property w/city permit. Close To 404, Cotsco & Home Depot and Banks. Surrounded By Top Public & Private Schools.Extras:Ss Fridge, Range, Hood Fan & Dish Washer. 2 sets Dryer & Washer. Gas Furnace & Ac. Gdo & Remote. All Elfs. All Window Coverings.Only Few Years New Abbey Lane Contemporary Freehold Townhome By Poetry Living. Located In High Demand Markham Community. South facing w/Park View. 1.5 Parking & large garage storage space. Functional Layout W/4 Bedrooms. Spacious Bedroom On Main W/3PCS Ensuit. Buildin Washer and Dryer.Lots Of Upgrades. 11.5' Main floor. 9' 2nd & 3rd Floor. Open Concept Living Room & Family Room. Modern Kitchen W/Centre Island & Pantry. Large Patio Perfect For Parties. Sun-Soaked Bedrooms & TWO Sets Laundry On Grand Fl &3rd Flr As Well . Upgraded lighting fixtures. Extra Long Drives Offer 4 Parkings & 1 Garage Parking. Extra parking available along lord melborne street in front of the property w/city permit. Close To 404, Cotsco & Home Depot and Banks. Surrounded By Top Public & Private Schools.Extras:Ss Fridge, Range, Hood Fan & Dish Washer. 2 sets Dryer & Washer. Gas Furnace & Ac. Gdo & Remote. All Elfs. All Window Coverings. (id:60626)
Homelife Landmark Realty Inc.
68 Camino Real Drive
Caledon, Ontario
Welcome to this stunning, fully upgraded detached home located in Caledon's newest and most sought-after neighborhood. Boasting approximately 2,200 sq.ft. of modern living space, this 2023 Built home features 9'ft ceilings on both main and second floors, creating a bright and spacious atmosphere throughout. Enjoy hardwood flooring on both levels and elegant stained oak stairs with iron pickets. The thoughtfully designed layout offers a separate living room, dining room, and an oversized family room with electric fireplace perfect for both everyday living and entertaining. The chefs delight kitchen showcases high-end quartz countertops, stainless steel appliances including a gas stove, and stylish cabinetry. The second floor offers the convenience of a laundry room and includes four generously sized bedrooms, including a huge primary retreat with a 5-piece ensuite and walk-in closet. Both Washroom feature raised vanities with stone countertops for added comfort. Step out to the balcony on the second floor and enjoy the fresh air. Additional highlights include a double-door entrance, a builder-provided separate entrance to the basement, a 200 AMP electrical panel, and a striking modern brick and stone exterior. With over $70,000 in premium upgrades, this is a move-in-ready gem you won't want to miss! (id:60626)
RE/MAX Realty Services Inc.
1461 Lormel Gate Avenue
Innisfil, Ontario
Mere Posting. Welcome to your dream home 1461 Lormel Gate Ave, nestled in the picturesque setting of Lefroy, Innisfil Ontario. Crafted by the prestigious Lormel Homes. This breathtaking property boasts ample luxury living space. This property features 4 bedrooms And 3 full bathrooms upstairs. The main floor has 9' ceilings. Open concept with huge kitchen. Formal dining room. A great room with large windows which overlook the backyard. A huge backyard that is perfect for entertaining. This property is located steps away from parks, public schools, community center, library, restaurants, grocery stores and many other amenities. 1461 Lormel Gate Ave offers a blend of luxury, convenience and family-friendly features. This stunning detached house is also suitable for extended families, it boasts ample space for comfortable living. The basement has kitchen, 2 bedrooms and 1 bathroom, it comes with 9' raised ceiling and a separate walkout. (id:60626)
Enas Awad
2123 Trulls Road
Clarington, Ontario
A Truly Rare Gem In Courtice! This Lovingly Maintained, Custom-Built 4-Bedroom Home Sits On A Spectacular 128 X 200 Ft Premium Lot, Completely Wrapped In Mature Trees Offering The Ultimate In Privacy. It Feels Like Peaceful Country Living, Without Leaving City Limits! Imagine Enjoying The Serenity Of Nature While Still Being Minutes To Schools, Shopping, Transit, And Highways 401, 418, And 407. Built In 1970 And Owned By The Original Family Ever Since, This Home Is A Testament To Quality Craftsmanship And Pride Of Ownership. Inside, Youll Find A Spacious Front Living Room, Large Eat-In Kitchen With Breakfast Bar And Built-In Desk (Ideal For A Homework Or Workstation), And A Cozy Family Room Off The Kitchen Featuring Rustic Wood Beam Ceilings And A Charming Stone Fireplace. Upstairs Offers Four Generously Sized Bedrooms And A Large Family Bathroom. The Extra-Deep Covered Carport Could Easily Be Enclosed To Create A Garage, And There's A Fully Bricked Workshop At The Rear- Perfect For Hobbies, Storage, Or Future Expansion. This Home Is Currently Heated With Oil-Forced Air, But An Energy-Efficient Heat Pump Upgrade Is Available Through A Generous Government Grant, Making This An Even More Exciting Opportunity. With Municipal Water, Incredible Lot Size, And Future Potential, This Move-In Ready Home Offers The Best Of Both Worlds- Space, Privacy, And Prime Location. A Property Like This Is A Rare Offering And A Wise Investment! (id:60626)
The Nook Realty Inc.
22 Towes Lane
Bancroft, Ontario
STUNNNING 3 bedroom home or cottage on quiet spring fed Stimears lake, a non motor lake for your quiet enjoyment! 2 acres of beautiful mature trees with 120 feet of waterfrontage gives you plenty of space and privacy and a tree house for the kids! Located within 10 minutes to Bancroft with hospital and all amenities. Low operating costs with geothermal heat and air conditioning, drilled well and septic. Gorgeous kitchen featuring granite counters, subzero fridge, ss appliances. about 3000 sqft of living space, 2 large stone fireplaces, large deck and walk out basement. Great place for year round fun! Close to snowmobile trails, rec center and more! Please see Virtual tour. (id:60626)
Century 21 Wenda Allen Realty
221 South Shore View
Chestermere, Alberta
Welcome to South Shore and this Beautiful 5 Bedroom, 4 Bathroom home with a Triple car garage built by the award winning Prominent Homes! This Open concept home offers plenty of natural light throughout the home. The main floor features 9 feet high ceilings, Open to Above Family Room, Chic kitchen including Large Island and Built-in appliances. This home features a Spice Kitchen as well as there is a main floor Office/Bedroom as well as a bathroom with Shower. The Upper Level features TWO Master Bedrooms including a Beautiful large Primary Bedroom with fantastic 5-piece Ensuite, the other primary bedroom has 3 piece ensuite plus 2 additional bedrooms for a total of 4 bedrooms upstairs plus a Bonus Room and Laundry Room. This home also offers a front attached three-car garage. Possession is October 2025. Call to book your private showing today! (id:60626)
Exp Realty
1501 8297 Saba Road
Richmond, British Columbia
Welcome to this rarely available 3-bedroom deluxe penthouse at "Rosario Garden," offering a spacious two-level layout and unmatched 180-degree panoramic views of the North Shore mountains and surrounding gardens. The upper level features two bedrooms, while the main level includes an additional bedroom, giving the home a detached-house feel. The beautifully upgraded kitchen and bathrooms boast thoughtful details, including a sliding door between the kitchen and dining room, and an expanded space for the fridge. Generous outdoor areas off the bedrooms and living room provide perfect spots for relaxation. The unit comes with two parking spaces and a storage locker. Centrally located, everything you need is just a short walk away, making this home a perfect blend of luxury and convenience. (id:60626)
Nu Stream Realty Inc.
Lot 1-7 Southbank Drive
Bracebridge, Ontario
This is a rare chance to purchase lot with seven fully approved and ready-to-build luxury townhouses offering modern layout and finishes in one of Bracebridge's most sought-after neighbourhoods. Perfectly situated just minutes from downtown, this property offers the best of both convenience and lifestyle. Residents will enjoy easy access to Kerr Park and the Trans Canada Trails, with dog parks, pickleball and tennis courts just steps from their front doors.The site is located near shopping, restaurants, and a wide range of community services, making it a highly desirable area for new construction, this fully approved project offers significant potential in a fast-growing market.Don't miss this exceptional development opportunity . (id:60626)
Exp Realty
1740 Jolly Jack Road
Greenwood, British Columbia
Creekfront Mountain Hideaway - Greenwood, BC. 226 acres flanked by crown land. Spectacular views of the valley & mountains. Good population of elk, mule deer, whitetail deer, bears & grouse. Property slopes from east to west, with westerly exposure and a year-round creek through the northwest side. Year round access. Gated & totally private. Large flat bench which runs through the middle of the parcel. No Zoning means the possible uses for the property are almost endless. Modest two-bedroom cabin built in 1985 of approximately 770 ft.2. Currently being logged with all merchantable timber removed. Great climate and water for gardening and self-sufficient living. (id:60626)
Landquest Realty Corporation
125 Hickory Street N
Whitby, Ontario
NOW UNDER CONSTRUCTION! AVAILABLE LATE SUMMER. Don't miss this pre-construction opportunity with Whitbys trusted builder, DeNoble Homes! Nestled in historic downtown Whitby, this freehold townhome offers convenience with nearby grocery stores, coffee shops, restaurants, and boutiques. Features include 3 bedrooms, 3 bathrooms, 9-foot ceilings, second-floor laundry, a spacious primary bedroom with a 4-piece ensuite, and a large walk-in closet, all on a deep lot. Easy access to public transit, go train, 407/412/401! (id:60626)
Royal Heritage Realty Ltd.
129 Hickory Street N
Whitby, Ontario
NOW UNDER CONSTRUCTION! AVAILABLE LATE SUMMER. Don't miss this pre-construction opportunity with Whitbys trusted builder, DeNoble Homes! Nestled in historic downtown Whitby, this freehold townhome offers convenience with nearby grocery stores, coffee shops, restaurants, and boutiques. Features include 3 bedrooms, 3 bathrooms, 9-foot ceilings, second-floor laundry, a spacious primary bedroom with a 4-piece ensuite, and a large walk-in closet, all on a deep lot. Easy access to public transit, go train, 407/412/401! (id:60626)
Royal Heritage Realty Ltd.
331 Memorial Drive
Clarenville, Newfoundland & Labrador
Located in the beautiful Town of Clarenville is this amazing business opportunity awaiting your special touch! The General Store & Creative World has been a staple in Clarenville for many years with everything from crafts, convince, hardware, gifts, and so much more. There are multiple buildings on the property including a house that is 30’x40’,Creative World that is 40’x70’, work shop 30’x40’ warehouse that is 70’x40’, General Store that measures 168’x40’ and attic storage 172’x20’ along with attic storage of 172’x20’, plus a 2-storey shed measuring at 24’x30’. This is 18,440 square feet of commercial space in the heart of Clarenville awaiting for your investment! Please Note: This property is Hst applicable, both business and land are being sold, and inventory along with fixtures to be negotiated at time of sale. (id:60626)
Exit Realty Aspire
524 Gateway Road Ne
Airdrie, Alberta
Exceptional commercial development opportunity in the city of Airdrie with DC zoning, ready to build and perfectly positioned on a high-exposure corner lot surrounded by streets with full access and excellent curb appeal. Located directly across from two established hotels and a busy retail plaza, this prime site offers outstanding visibility and steady traffic, making it ideal for a wide range of commercial uses such as retail, office, or restaurant. Perfect opportunity for hotel/ motel development or a banquet hall as well!. The area is rapidly growing with strong commercial demand, and all surrounding infrastructure is already in place, making this a rare and strategic opportunity for investors or developers looking to capitalize on a premium location in one of Alberta’s fastest-growing cities. (id:60626)
Royal LePage Metro


