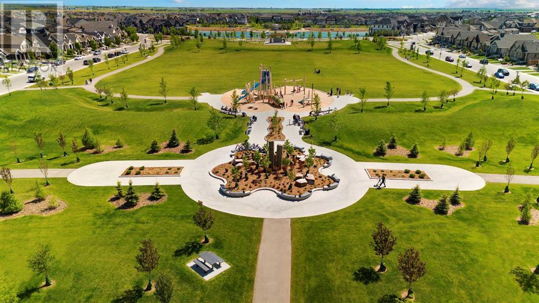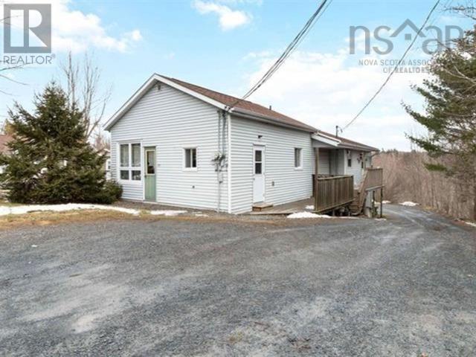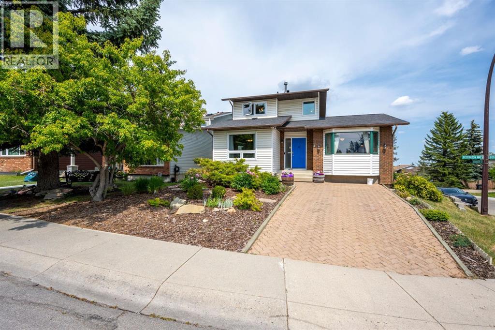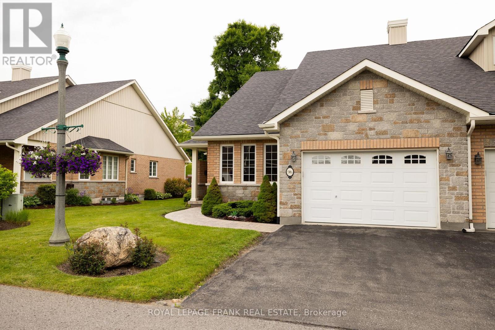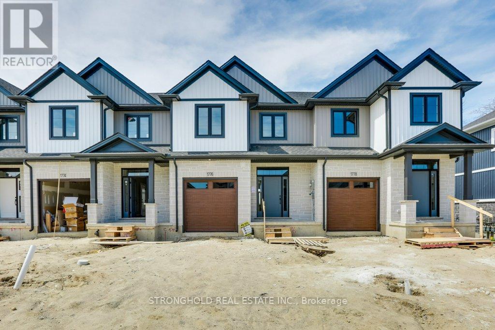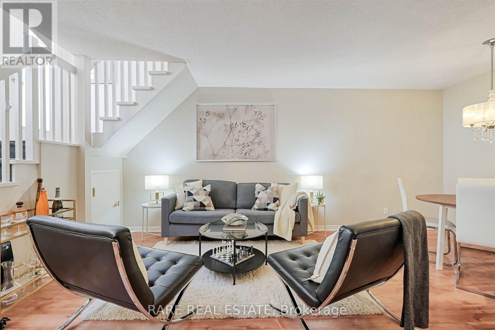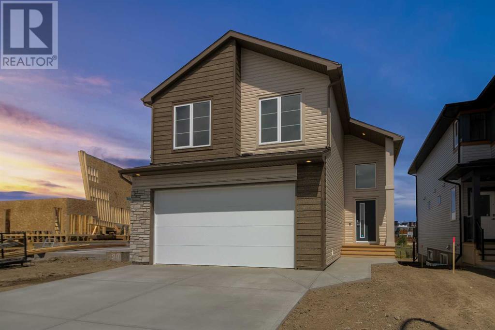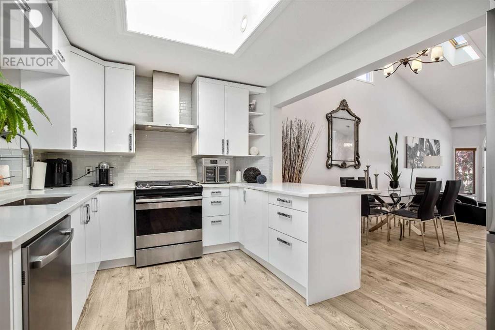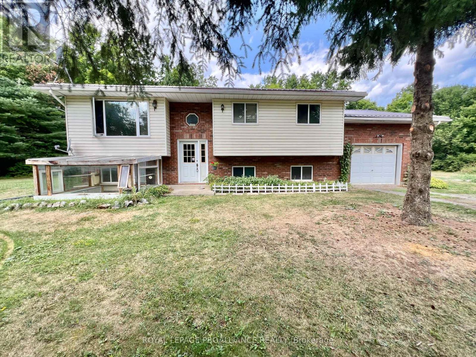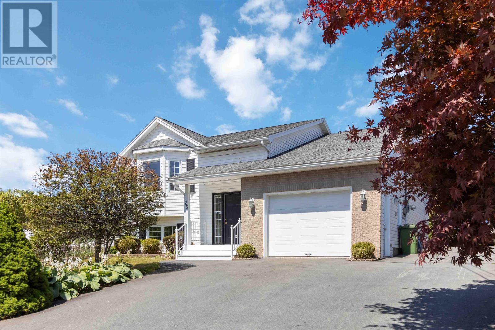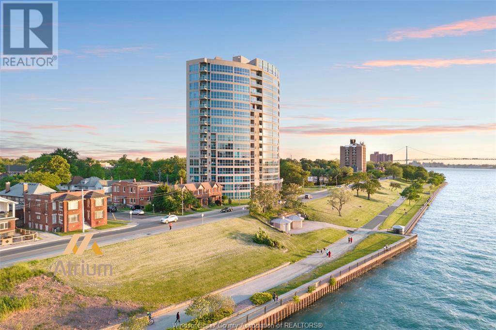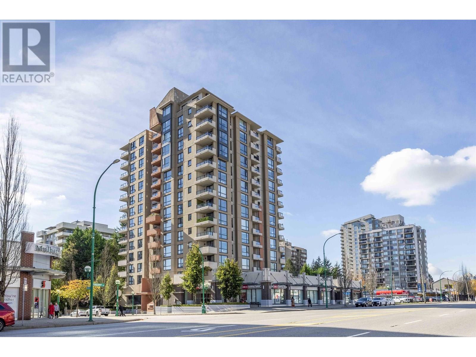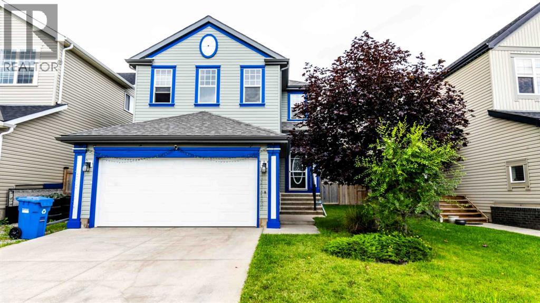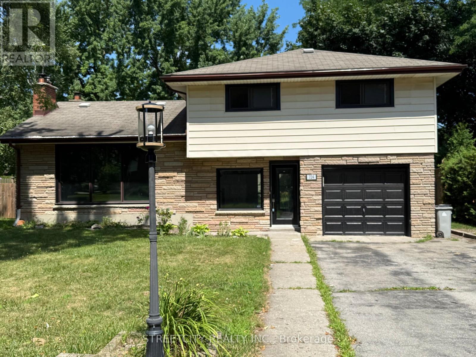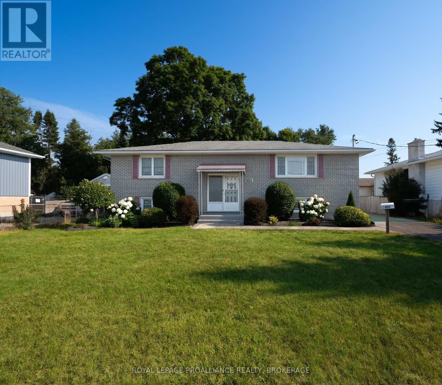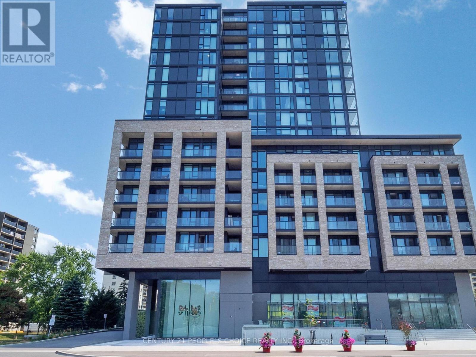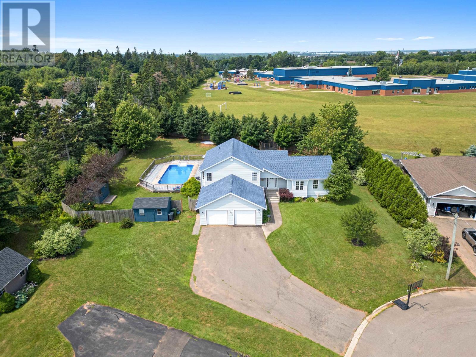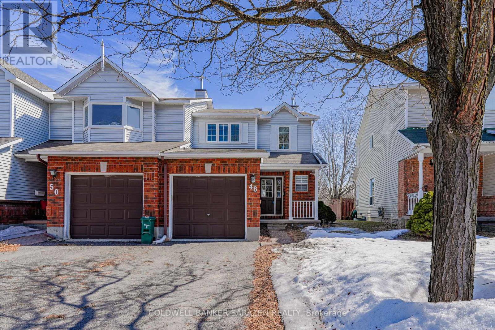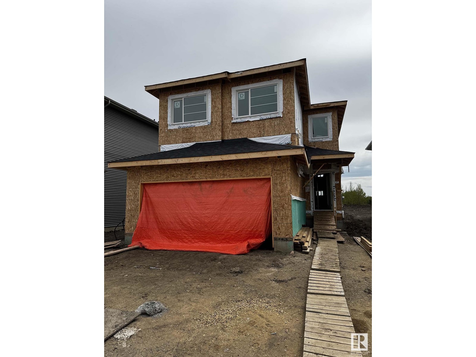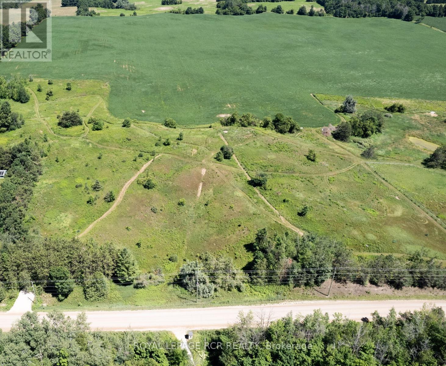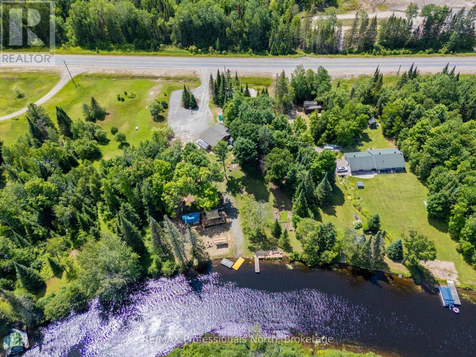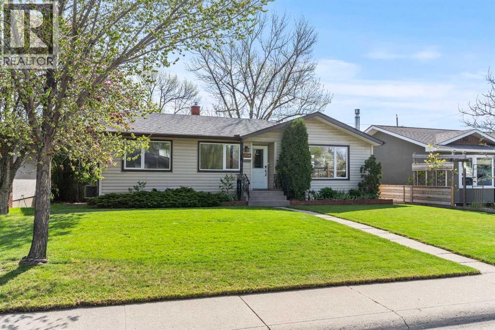108 & 107, 3208 8 Avenue Ne
Calgary, Alberta
This is an I-G mixed-use condo bay and is a great investment property for investors. Buyer must assume the tenancy due in Oct 2028 plus a 5-year renewal option. all the mechanical equipment including all the hoists belong to the tenant. This property consists of 2 bays back to back for a total of 2000sf builder's size. Measurement based on paint-to-paint is 1926sf on the ground level only. Plus about 300sf of storage area on the mezzanine for tires, and a 2 pcs washroom on the main floor. A drive-through door and a man-door off the back which is unit 107. A total of 6 parking stalls. Possession can be quick. (id:60626)
Cir Realty
511, 595 Mahogany Road Se
Calgary, Alberta
**BRAND NEW HOME ALERT** Great news for eligible First-Time Home Buyers – NO GST payable on this home! The Government of Canada is offering GST relief to help you get into your first home. Save $$$$$ in tax savings on your new home purchase. Eligibility restrictions apply. For more details, visit a Jayman show home or discuss with your friendly REALTOR®.**YOU KNOW THE FEELING WHEN YOU'RE ON HOLIDAYS?** Welcome to Park Place of Mahogany. The newest addition to Jayman BUILT's Resort Living Collection are the luxurious, maintenance-free townhomes of Park Place, anchored on Mahogany's Central Green. A 13 acre green space sporting pickle ball courts, tennis courts, community gardens and an Amphitheatre. Discover the MERLOT! An elevated courtyard facing suite townhome with park views featuring the ALABASTER ELEVATED COLOUR PALETTE. You will love this palette - The ELEVATED package includes two-tone kitchen cabinets. Luxurious marble style tile at kitchen backsplash. Polished chrome cabinetry hardware and interior door hardware throughout. Beautiful luxury vinyl tile at upper floor bathrooms and laundry along with stunning pendant light fixtures over kitchen eating bar in matte black finish. The home welcomes you into over 1700 sq ft of fine AIR CONDITIONED living, showcasing 3 bedrooms, 2.5 baths, flex room, den and a DOUBLE ATTACHED SIDE BY SIDE HEATED GARAGE. The thoughtfully designed open floor plan offers a beautiful kitchen boasting a sleek Whirlpool appliance package, undermount sinks through out, a contemporary lighting package, Moen kitchen fixtures and Vichy bathroom fixtures. Enjoy the expansive main living area that has both room for a designated dining area, additional flex area and enjoyable living room complimented with a nice selection of windows making this home bright and airy. North and South exposures with a deck and patio for your leisure. The Primary Suite on the upper level, overlooking the greenspace, includes a generous walk-in closet and 5 piece en suite featuring dual vanities, stand alone shower and large soaker tub. Discover two more sizeable bedrooms on this level along with a full bath and convenient 2nd floor laundry. The lower level offers you yet another flex area for even more additional living space, ideal for a media room or den/office. Park Place home owners will enjoy fully landscaped and fenced yards, lake access, 22km of community pathways and is conveniently located close to the shops and services of Mahogany and Westman Village. Jayman's standard inclusions for this stunning home are 6 solar panels, BuiltGreen Canada Standard, with an EnerGuide rating, UVC ultraviolet light air purification system, high efficiency furnace with Merv 13 filters, active heat recovery ventilator, tankless hot water heater, triple pane windows, smart home technology solutions and an electric vehicle charging outlet. To view your Dream Home today, visit the Show Home at 591 Mahogany Road SE . WELCOME TO PARK PLACE! (id:60626)
Jayman Realty Inc.
66 Maple Avenue
Lunenburg, Nova Scotia
Your next investment opportunity awaits. This 4-unit apartment building is located minutes from the heart of Lunenburg. Situated on a quiet street and overlooking the Bay-to-Bay Trail, your tenants will enjoy the peacefulness of this property all while being in close proximity to shops, restaurants, schools, and the scenic waterfront. The apartments are all open-concept, bright and spacious. There are two 2-bedroom/1 bathroom apartments and two 1-bedroom/1 bathroom apartments. Three apartments are equipped with washer/dryer hookups, and 3 of the 4 apartments have undergone renovations over the past 3 years including new decks, doors, flooring, windows and more. (id:60626)
Royal LePage Atlantic
Royal LePage Atlantic (Dartmouth)
207 1075 Tillicum Rd
Esquimalt, British Columbia
With its stunning architecture, functional living spaces and inspired surroundings, Central Block by award winning Abstract Developments represents a vibrant & contemporary lifestyle. This 776 sq ft Jr 2 Bed 2 Bath home features over height ceilings and is centred around a gourmet kitchen including quartz countertops, contemporary stainless steel appliances & built-in storage solutions. Thoughtfully designed with a spacious primary bedroom boasting two closets & a second bedroom perfect for guests, family or home office. Enjoy the many amenity spaces Central Block has to offer; enjoy working from home in our exclusive co-working area, visit with friends & neighbours in the private gardens, or wind down with an evening drink around the rooftop fireplace. Other conveniences include 1 parking space, secure package delivery, storage locker with bike parking, & kayak storage onsite. Positioned steps from the Gorge Waterway, Esquimalt Gorge Park & minutes from urban amenities. Price + GST, first-time buyers are eligible for a rebate. (id:60626)
Newport Realty Ltd.
36 St. David Street W
Thorold, Ontario
This beautifully updated 3-bedroom 1.5 storey home sits on a spacious corner lot, offering plenty of charm and curb appeal. Inside, you'll find thoughtful upgrades that blend modern finishes with timeless character. The bright, functional layout includes inviting living spaces and room to grow. Perfect for families, first-time buyers, or downsizers.Enjoy the added bonus of a double car garage for extra storage or workshop needs, and unwind in the sunroom. A cozy spot to enjoy your morning coffee or a quiet evening with a book. A fantastic opportunity in a desirable location, move-in ready and full of potential! (id:60626)
Exp Realty
3483 Chestermere Boulevard
Chestermere, Alberta
THIS BRAND NEW OVER 1800 SQ.FT. NORTH FACING FRONT AND SUNNY SOUTH FACING BACK IS LOADED WITH UPGRADES,LIKE KNOCK DOWN CEILING,9' CEILING ON THE MAIN LEVEL AND 9' CEILING IN THE BASEMENT,SEPARATE ENTRANCE FOR THE BASEMENT,UPGRADED APPLIANCES,UPGRADED LVP FLOORING ON THE MAIN LEVEL.BEDROOM AND FULL BATH ON THE MAIN LEVEL. ON THE UPPER LEVEL 3 GOOD SIZE BEDROOMS +BONUS ROOM. MASTER WITH WALK-IN CLOSET AND FULL BATH EN-SUITE. FULLY FINISHED BASEMENT WITH SEPARATE ENTRANCE AND SEPARATE LAUNDRY WITH 2 BEDROOM ILLEGAL SUITE.CLOSE TO ALL THE AMENITIES,LIKE SCHOOLS,SHOPPING AND TRANSPORTATION.MAIN LEVEL WITH KITCHEN WITH SELF CLOSING CABINETS,CORTEZ COUNTER TOPS,AND A HUGE PANTRY.VERY EASY TO SHOW. SHOWS EXCELLENT. HOUSE IS RENTED NOW SO NEED SOME NOTICE FOR SHOWING ,HOUSE COMES WITH STANDARD NEW HOME WARRANTY. (id:60626)
Royal LePage Metro
323 Livery Street
Ottawa, Ontario
OPEN HOUSE SUNDAY AUGUST 3RD 2-4PM! Modern Living in the Heart of Stittsville! Step into this gorgeous 3-bedroom, 2.5-bathroom townhome nestled in the sought-after community of Emerald Meadows. Offering an inviting layout and contemporary finishes, this home combines comfort, function, and style across three finished levels. The bright and spacious main floor features an open-concept design with rich custom hardwood flooring, a cozy gas fireplace, and oversized windows that fill the living and dining areas with natural light. The modern kitchen boasts granite countertops, stainless steel appliances, a walk-in pantry and a convenient island with seating perfect for entertaining or family meals. Upstairs, you'll find a generous primary suite with a walk-in closet and 3-piece ensuite. Two additional well-sized bedrooms, a full bath and laundry closet complete the upper level. The fully finished basement offers a versatile space ideal for a recreation room. Enjoy spending summer days in the fully fenced backyard, perfect for barbecues and gatherings. Located just minutes from schools, parks, shopping, and transit, this home offers the perfect blend of suburban serenity and urban access. Don't miss your chance to own this turn-key gem in one of Stittsvilles most desirable neighbourhoods. (id:60626)
Century 21 Synergy Realty Inc
4 Beddington Way Ne
Calgary, Alberta
OPEN HOUSE - SUNDAY AUG 3 from 1-3!! Welcome to 4 Beddington Way NE—a beautifully upgraded family home situated on a spacious CORNER lot in the desirable community of Beddington Heights. Set on nearly 6,500 sq ft of land, this property offers exceptional curb appeal with mature landscaping, an oversized detached double garage, and a bonus storage shed, providing abundant space & shelving for all your storage and lifestyle needs.Step inside to discover a thoughtfully designed main floor that perfectly balances comfort and functionality. The spacious living room is filled with natural light from large front-facing windows and flows seamlessly into a formal dining area—ideal for family gatherings or entertaining guests. At the heart of the home, the beautifully renovated kitchen offers granite countertops, stainless steel appliances, and upgraded cabinetry, offering both style and practicality. Toward the back, a cozy second family room provides additional living space and opens directly onto a private patio, perfect for relaxing or outdoor dining. A convenient two-piece bath completes the main level.Upstairs, you’ll find three comfortable and inviting bedrooms. Large windows in every room flood the space with natural light and offer views of the surrounding green space. A well-appointed 4-piece bathroom serves the upper level, featuring updated finishes, granite, countertops and a great design. The basement features a spacious fourth bedroom with a three-piece en suite, a large laundry room, and an additional pantry area offering ample storage options.This location truly has it all—walkable access to shops, parks, schools, and transit. Just minutes from Beddington Towne Centre, you’ll find everything from groceries and coffee to pharmacies and fitness. Families will appreciate the nearby schools, including Beddington Heights Elementary, Sir John A. Macdonald Junior High, John G. Diefenbaker High School with its IB program, and St. Bede. With easy connections t o Deerfoot and Stoney Trail, commuting is quick and convenient. Set in a peaceful, mature neighborhood, this move-in-ready home offers the perfect blend of comfort, convenience, and long-term value. (id:60626)
Unison Realty Group Ltd.
4 Rhodas Lane
Elmsdale, Nova Scotia
HARD TO FIND! Breathtaking 2 bedroom (plus office/den), 2 bathroom A-Frame on 2.57 Acres in Elmsdale Nestled in a quiet cul-de-sac, this stunning A-frame home offers the perfect blend of privacy and modern living. Set on a serviced 2.57-acre lot, you'll immediately fall in love with the serene surroundings. The spacious living room, kitchen, and dining area are bathed in natural light, thanks to a dramatic wall of glass that brings the outdoors in. The oversized primary bedroom features a large walk-in closet with two entrances and a custom-windowed ensuite bath for ultimate relaxation. The lower level boasts a rec room with a wet bar, a family room, an additional bathroom, and an office/den perfect for entertaining or extra space for guests. Plus, a convenient door leads out to the expansive rear yard. With in-floor heat across all three levels and breathtaking sunsets from the large rear deck, this home is a true gem! (id:60626)
Royal LePage Atlantic (Enfield)
438 Sheep River Point
Okotoks, Alberta
Welcome to Sheep River Ridge! Pride of ownership is very evident here! This Immaculate home is move in ready!! Manicured front lawn is very welcoming and a front patio to sit and enjoy a glass of wine. The front entryway is spacious and has a stone feature wall. Vault ceilings and tons of windows let in natural lighting in your huge living room/ formal dining. Luxury vinyl plank floors throughout the. main level. Fresh neutral paint throughout the home in the last year. The kitchen is gorgeous! White cabinets with black counter tops. Easy working U shaped kitchen with dinette area. Garden door leading out to your back deck which has new railing this last year. Huge apple tree in back yard which produces tons of fruit. The upper level of this home is where you will find 2 good sized bedrooms a 4 pce main bathroom and the Primary suite with a 4 pce ensuite with jetted tub. The lower level boasts a huge family room with a gas fireplace for those chilly winter evenings. A walk out door to the cement patio/back yard. For the teenager or your guests that come to visit a bedroom and 3 pce bathroom for privacy. Then there is another LEVEL! Exercise/recreation room and laundry plus flex space for crafts or a home office. Front double attached garage with parking pad out front which is great for company to park off the street. Grab your car keys and call your favorite realtor to book your private viewing today. (id:60626)
Century 21 Foothills Real Estate
96 Village Crescent
Peterborough West, Ontario
Carefree Condo Living in Westview Village Welcome to 96 Village Crescent a bright, well-maintained end-unit bungalow in one of Peterborough's most desirable condo communities. This 2-bedroom, 2-bath condominium offers a spacious, open-concept layout with large bedrooms and convenient main floor laundry. The generous primary bedroom includes a private 4-piece ensuite, while a separate 2-piece bath off the main living area adds everyday convenience for guests. The open living and dining space is filled with natural light and walks out to a composite deck with a sleek glass railing perfect for enjoying your morning coffee or unwinding at the end of the day. The unfinished basement offers plenty of storage and potential for future living space. A pre-list home inspection is available for your peace of mind. Enjoy easy condo living in a quiet, well-managed community close to shopping, parks, trails, and the hospital. (id:60626)
Royal LePage Frank Real Estate
1776 Finley Crescent
London North, Ontario
These beautifully upgraded townhomes showcase over $20,000 in builder enhancements and offers a spacious, sunlit open-concept main floor ideal for both everyday living and entertaining. The designer kitchen features upgraded cabinetry, sleek countertops, upgraded valence lighting and modern fixtures, while the primary bedroom includes a walk-in closet and a private ensuite for added comfort. Three additional generously sized bedrooms provide space for family, guests, or a home office. The main level is finished with durable luxury vinyl plank flooring, while the bedrooms offer the cozy comfort of plush carpeting. A convenient laundry area adds functionality, and the attached garage with inside entry and a private driveway ensures practicality and ease of access. Outdoors, enjoy a private rear yard perfect for relaxing or hosting gatherings. Comes with a 10 x 10 deck with no stairs, stairs can be added for $3,000. The timeless exterior design is enhanced by upgraded brick and siding finishes, all located in a vibrant community close to parks, schools, shopping, dining, and public transit, with quick access to major highways. Additional highlights include an energy-efficient build with modern mechanical systems, a basement roughed in for a future unit, contemporary lighting throughout, a stylish foyer entrance, and the added bonus of no condo fees. (id:60626)
Stronghold Real Estate Inc.
612 - 38 Western Battery Road
Toronto, Ontario
Welcome to Liberty Village Town Homes. 612-38 Western Battery Rd! Experience the best of Liberty Village living in this stunning two-storey condo townhouse in the heart of downtown Toronto. This highly sought-after 1-bedroom + den features an incredible open-concept layout, soaring floor-to-ceiling windows that flood the space with natural light, and a relaxing, spacious ground-floor terrace perfect for entertaining, lounging; complete with a BBQ hookup and water connection. Generous in-unit storage, eliminating the need for a locker, and the convenience of living in a quiet enclave in Liberty Village. Just steps away from the TTC, grocery stores, top-rated restaurants, dog-friendly parks, and all the essentials. Don't miss your chance to own this exceptional home in one of Toronto's most vibrant neighborhoods! (id:60626)
Rare Real Estate
3121 44 Street S
Lethbridge, Alberta
Welcome to the “Hemsdale IV” by Stranville Living Master Builder, located in the desirable Lethbridge community of Southbrook. This new home is situated merely a few hundred meters from the new Dr. Robert Plaxton K-5 public elementary school, whose property includes a new playground, soccer pitch, baseball diamond, and even a basketball court for today's active family. Southbrook is conveniently located minutes away from big box shopping, various restaurants, and the VisitLethbridge.com arena and event center. This popular bi-level model continues to prove why it is a best seller for Stranville Living and this version is no exception. With a rear elevation of gorgeous windows overlooking the Southbrook nature pond and walkout basement with a sliding patio door, the outdoors and indoors seem to merge into one. Tall vaulted ceilings carry through the entry into the kitchen and dining areas and land you right into the tremendous living room of cascading light. The kitchen is equipped with Stranville Living's top-tier appliance package, including a seamlessly integrated Fisher & Paykel fridge, paneled dishwasher, induction cooktop, built-in hood fan, and a stainless steel wall oven and microwave combo unit. This version of the Hemsdale houses the primary bedroom on the main floor and is blessed with an ample ensuite that includes dual sinks in a massive vanity of beautiful stained oak, a substantial tiled shower, a freestanding soaker tub, and a large walk-in closet. Two more bedrooms are found up over the garage, providing the right amount of seclusion from the main floor activities. If needed, there is another 811 square feet awaiting development in the basement, adding two more bedrooms, full 3-piece bathroom, and a significant family room. High-efficient mechanical equipment, Low E windows, and spray foam in the rim joists help keep your heating and cooling costs in check. Must be seen to be appreciated! Photos contain virtual staging. (id:60626)
Real Broker
4205 Maple Drive
Frontenac, Ontario
Discover your dream home with a one-of-a-kind lot at this stunning waterfront property! Nestled along the shores of Verona Lake, this beautifully designed home offers unparalleled views of the water with large windows offering stunning views and tons of natural light. A newly renovated kitchen flows into a generously sized family room and dining room overlooking over 100 feet of owned waterfront. With four bedrooms and two bathrooms, this home has plenty of space for a growing family or those seeking additional space and privacy in their own home. Outside, the expansive deck offers plenty of space for outdoor dining, lounging, or enjoying the sunset. The level lot offers a hot tub and gazebo overlooking the lake. Additional features include a pellet stove fireplace, upgraded hardwood floors throughout most of the home, porcelain tile throughout the kitchen and bathrooms, a 2-car garage with an oversized door and an insulated one-car workshop. Located just minutes from all the local shops, restaurants, and parks that Verona has to offer, this waterfront oasis is the perfect blend of tranquillity and convenience. This home needs to be seen to be truly appreciated, with all the added benefits of this rare waterfront retreat. Book your showing today and make this rare gem your dream home! (id:60626)
Exp Realty
6 Castle Place
Cochrane, Alberta
Impeccable living in an ideal location- Nestled in a peaceful pocket of Glenbow, one of Cochrane’s most beloved communities, this lovely home offers the perfect balance of tranquility and accessibility. Enjoy the serenity of a quiet neighbourhood retreat while being just moments away from Cochrane’s shops, restaurants, entertainment, and everyday amenities. As you approach, the charming front porch invites you in, setting the tone for the warmth and character found throughout. Step inside to be greeted by soaring ceilings and skylights that flood the space with natural light. The updated flooring and open-concept layout seamlessly connect the front sitting room, dining area, kitchen and the breakfast nook—perfect for everyday living and entertaining! The beautifully updated kitchen is the heart of the home, featuring quartz countertops, high-gloss cabinetry, a gas stove, and a Samsung smart fridge—blending function and modern luxury. Step outside from the kitchen to your private garden oasis—a peaceful backyard sanctuary ideal for your morning coffee or unwinding at the end of the day. Surrounded by mature greenery and birdsong, it’s a tranquil extension of your indoor living space. Upstairs, the spacious primary bedroom is a true retreat, with a spa-inspired tub and a beautifully updated ensuite bathroom for your ultimate comfort. Two additional bedrooms and a renovated main 4-piece bathroom, provides fresh and modern finishes the whole family will appreciate. The lower level is designed for connection and comfort, where a cozy wood burning fireplace becomes the centerpiece of your family room. French doors lead you to the hot tub jacuzzi, creating a seamless indoor-outdoor flow for year-round enjoyment. The basement offers additional flexible living space—perfect for guests, recreation, or a home office—whatever your lifestyle requires. Additional highlights include an attached double garage, an exposed aggregate front driveway, updated bathrooms throughout, and d irect access to Cochrane’s extensive trail system—perfect for exploring the natural beauty that surrounds you. All of this, within walking distance to schools, parks, and historic downtown Cochrane. Book your private showing today and experience the lifestyle this Glenbow gem has to offer! (id:60626)
Cir Realty
56 Kinlea Link Nw
Calgary, Alberta
Welcome to 56 Kinlea Link NW! This beautifully maintained former show home is loaded with upgrades and features a double attached garage and a WALK-OUT basement. Step inside to a spacious foyer with soaring cathedral ceilings that create a grand first impression. The main level boasts 9-foot ceilings, hardwood floors, and ceramic tile throughout. The cozy living room is centered around a gas fireplace—perfect for relaxing evenings. The kitchen is a chef’s dream, offering two-tier countertops with a breakfast bar, GAS stove, stainless steel appliances, a walk-in pantry, and ample cabinetry. The adjoining dining area leads to a second-level deck that overlooks the private, landscaped backyard. Also on the main level, you’ll find a convenient laundry room with a sink, plus a 2-piece guest bath. Upstairs, the 9-foot ceilings continue, opening up to a spacious bonus/family room, three bedrooms, and two full bathrooms including the luxurious primary retreat featuring a walk-in closet and a spa-like 4-piece ensuite with a jetted soaker tub. The undeveloped walk-out basement offers endless possibilities for a future in-law suite or rental income. Enjoy the fully fenced, private backyard and stay cool in the summer with central A/C. Recent updates include new toilets and a washing machine. Ideally located next to miles of paved walking trails and within walking distance to parks, playgrounds, schools, shopping, dining, and essential services—with easy access to both Stoney Trail and Deerfoot Trail. (id:60626)
Cir Realty
115 Evermeadow Avenue S
Calgary, Alberta
Beautiful family home situated on a larger north facing corner lot. Wide L-Shaped covered veranda is welcoming. Fully finished 5 bedroom 3.5 bath. Great size for a growing family with room for extra toys/vehicles. Open and spacious floorplan. Middle dining area upon entry. Oversized windows on main floor pour sunshine in. Corner kitchen with ample counter and cabinet space. Large island with breakfast bar. Stainless steel appliances. New dishwasher. Across From Elementary with playground. Oversized insulated double garage additional space for Trailer, R.V. (id:60626)
Century 21 Bravo Realty
16 Amblefield Avenue Nw
Calgary, Alberta
Beautiful Brand-New Home in the Desirable Community of Ambleton. Welcome to this impressive newly built home located in the sought after NW community of Ambleton. Thoughtfully crafted with modern finishes and a functional layout, this home offers exceptional comfort and style. Step inside to find luxury vinyl plank flooring extending throughout the main floor, leading you into a bright and open layout that includes a spacious living room, dining area, modern kitchen, and a flex room—perfect for a home office, playroom, or den. The kitchen is a chef’s dream, showcasing quartz countertops, stainless steel appliances, a gas stove, full ceiling-height cabinets with elegant crown molding, and a glass-door pantry for added storage. Upstairs, soft plush carpets and large windows throughout bring comfort and natural light into all three generously sized bedrooms. The primary suite is impressively sized, easily fitting a king-size bed with nightstands and dressers, and features a walk-in closet with a window and a large ensuite. The upper level also includes a shared 4-piece bathroom and a separate laundry room. The unfinished basement offers high ceilings, rough-ins, and a separate side entrance, providing endless opportunities for future development, including a potential secondary suite (subject to city approval). Out back, you'll find a double parking pad, ready for your future double detached garage. This home is ideally located within walking distance of a playground and just minutes to local schools, transit, and top shopping destinations such as Carrington Plaza and Creekside Shopping Centre, Walmart, Beacon Hill Costco, and T&T Supermarket. Plus, with easy access to Stoney Trail and Deerfoot Trail, commuting around the city is a breeze. This is your chance to own a stylish, move-in-ready home in one of Calgary’s most exciting new communities. Schedule your private showing today! (id:60626)
Prep Realty
5 - 2830 Tokala Trail
London North, Ontario
Welcome to Lotus Towns, a thoughtfully designed vacant land condo townhome that checks every box on your wish list! Built with high-end finishes, low condo fees, & modern conveniences, this home is designed for effortless living. Enjoy the convenience of garage parking & 200-amp electrical service accommodates a roughed-in EV charger. The striking exterior features upgraded Sagiper & James Hardie siding, & clay brick, complemented by Dashwood Gemini Series windows for both style and efficiency. Enjoy your morning coffee on the covered front porch or step out through the back door on the entry level to your exclusive-use backyard. The Jasmine plan entry-level offers a customizable space that can be finished as a family room with a 2-piece bath or a bedroom with a full bath. A full basement provides even more possibilities, with the option to have it fully finished with a rec room or bedroom with full bath. The second floor boasts soaring 9 ceilings, a gourmet Canadian made kitchen with tons of cabinetry and countertop space, a large island, & an optional pantry, plus a spacious dining area with sliding doors to the rear deck perfect for entertaining! The living room is flooded with natural light, with an optional fireplace and a cozy nook ideal for a home office. Choose between a 3-bedroom or 4-bedroom layout on the third floor, with the primary bedroom featuring a large walk-in closet and an ensuite with double sinks. Laundry is conveniently located on the third floor in both layouts. Ask about the Lotus plan that offers a full separate suite with separate entrance, Perfect for multi generational living. Additional features include three designer finish packages with black, chrome, & gold fixtures. End units feature extra windows and double driveways. The site has a private rear walkway leading to a park with play equipment. Experience modern townhome living with luxurious finishes, thoughtful design, and incredible value. Walk to everything and on UWO bus route. (id:60626)
Century 21 First Canadian Steve Kleiman Inc.
412, 595 Mahogany Road Se
Calgary, Alberta
**BRAND NEW HOME ALERT** Great news for eligible First-Time Home Buyers – NO GST payable on this home! The Government of Canada is offering GST relief to help you get into your first home. Save $$$$$ in tax savings on your new home purchase. Eligibility restrictions apply. For more details, visit a Jayman show home or discuss with your friendly REALTOR®. **YOU KNOW THE FEELING WHEN YOU'RE ON HOLIDAYS?** Welcome to Park Place of Mahogany. The newest addition to Jayman BUILT's Resort Living Collection are the luxurious, maintenance-free townhomes of Park Place, anchored on Mahogany's Central Green. A 13 acre green space sporting pickle ball courts, tennis courts, community gardens and an Amphitheatre. Discover the MERLOT! An elevated courtyard facing suite townhome with park views featuring the OAK AND ORE ELEVATED COLOUR PALETTE. You will love this palette - The ELEVATED package includes two-tone cabinets at kitchen. Eye catching chevron white glossy tile at kitchen backsplash. Luxurious black quartz countertop at kitchen island and elegant white quartz countertops at kitchen perimeter and bathrooms. Large format white glossy wall tile at bathrooms with unique triangular shaped tile at vanities. Premium luxury vinyl tile flooring at bathrooms and laundry. Complimentary modern matte black cabinet hardware and interior door hardware. Stunning black pendant lighting fixtures over kitchen eating bar with matching vanity fixtures. The home welcomes you into over 1700 sq ft of fine AIR CONDITIONED living, showcasing 3 bedrooms, 2.5 baths, flex room, den and a DOUBLE ATTACHED SIDE BY SIDE HEATED GARAGE. The thoughtfully designed open floor plan offers a beautiful kitchen boasting a sleek Whirlpool appliance package, undermount sinks through out, a contemporary lighting package, Moen kitchen fixtures and Vichy bathroom fixtures. Enjoy the expansive main living area that has both room for a designated dining area, additional flex area and enjoyable living room complimented wi th a nice selection of windows making this home bright and airy along with a stunning linear feature fireplace to add warmth and coziness. North and South exposures with a deck and patio for your leisure. The Primary Suite on the upper level, overlooking the greenspace, includes a generous walk-in closet and 5 piece en suite featuring dual vanities, stand alone shower and large soaker tub. Discover two more sizeable bedrooms on this level along with a full bath and convenient 2nd floor laundry. The lower level offers you yet another flex area for even more additional living space, ideal for a media room or den/office. Park Place home owners will enjoy fully landscaped and fenced yards, lake access, 22km of community pathways and is conveniently located close to the shops and services of Mahogany and Westman Village. (id:60626)
Jayman Realty Inc.
18 Wolf Creek Rise Se
Calgary, Alberta
Welcome to this stunning, upgraded Jayman Built home located on a quiet street in the desirable and family-friendly community of Wolf Willow, just a short walk from the Bow River pathway system, Fish Creek Park, and the Blue Devil Golf Course. Offering 1,790 sq ft of beautifully designed living space, this 3-bedroom, 2.5-bath home has been meticulously maintained and showcases thoughtful upgrades throughout, including elegant vinyl plank flooring, 9’ ceilings, designer lighting, central air-conditioning, and custom-fit window coverings. The open-concept main floor welcomes you with a spacious front office, a bright and airy living room bathed in natural light, and a generous dining area perfect for entertaining. The show-stopping kitchen is truly the heart of the home, featuring navy blue and white ceiling-height shaker cabinets with upgraded hardware, sleek quartz countertops, a full-height textured white tile backsplash, a large eat-up island, stainless steel appliances, and a massive walk-in pantry. A mud room with access to the backyard and a stylish 2-piece bathroom complete the main floor. Upstairs, you'll find a large central bonus room ideal for a playroom or second living space, a stunning primary bedroom with a walk-in closet and a spa-inspired ensuite featuring an oversized tiled shower with bench seating and built-in cubbies, two more spacious bedrooms with built-in closets, a full 4-piece bathroom, and a convenient upper-floor laundry room with storage shelving. The full-height, undeveloped basement with 9’ ceilings offers endless potential for future development to suit your needs. Step outside to a professionally landscaped, fully fenced backyard featuring a beautiful stone patio, and an oversized rear parking pad, offering plenty of room to build your dream garage. This remarkable home sits in a nature-rich setting with quick access to parks, ponds, river paths, and newly developed retail amenities, including a daycare, coffee shop, barber, liquor st ore, and one of Calgary’s newest off-leash dog parks. With easy access to Macleod Trail, Stoney Trail, and all major amenities in the surrounding communities, this home truly combines comfort, style, and an unbeatable location. (id:60626)
RE/MAX Real Estate (Mountain View)
36 Benshire Drive
Toronto, Ontario
Charming & Well-Appointed Detached Home on a Premium 50 x 96 ft Lot! Step into this bright and spacious 3-bedroom, 2-bathroom home, thoughtfully maintained and ready for its next chapter. Situated on a wide, private lot with no neighbours on one side, this detached gem features a detached garage and a finished basement complete with a modern bathroom and heated floors. Inside, you'll find hardwood floors throughout, a cozy fireplace in the open-concept living/dining area, and a large eat-in kitchen with a walkout to a secluded backyard perfect for relaxing or entertaining. Ideally located in a sought-after neighborhood with quick access to schools, parks, hospitals, shopping, TTC, Scarborough Town Centre, and Hwy 401. Move-in ready, full of warmth and functionality this is one youll want to see in person! (id:60626)
Century 21 Leading Edge Realty Inc.
6 Codys Lane
Elmsdale, Nova Scotia
Welcome to 6 Codys Lane in the heart of Elmsdale! This spacious and well maintained home offers 4 bedrooms and 3 full bathrooms, ideal for growing families or those who love to host. Nestled on a beautiful, fenced and landscaped lot, the property offers a peaceful setting while still being conveniently located close to schools, shopping and major amenities. Inside, you'll find a bright and open layout with generous living spaces, a functional kitchen and a fully finished basement that adds to the home's versatility. Add the attached garage for additional space!!! Whether you're relaxing on the back deck or enjoying time with family, this home offers comfort, space and charm in a sought-after neighbourhood. (id:60626)
Hants Realty Ltd.
116 Irvine Street
Centre Wellington, Ontario
Welcome to 116 Irvine Street in beautiful Elora - a home that offers more than just great value...it offers a lifestyle. If you've been dreaming of putting down roots in a vibrant, close-knit community, this is your chance. Lovingly updated with modern finishes and a fresh, carpet-free interior, this 3-bedroom, 2-bathroom semi-detached home is completely move-in ready - no long to-do list, no major projects, just the excitement of making it your own. Whether you're sipping coffee in the bright, open living space or watching the kids play in the backyard, you'll feel right at home here. And speaking of the yard - it's huge. Rarely do you find a lot this size for a semi, especially right in town. There's room to roam, space to grow, and plenty of potential for future dreams - a veggie garden, a swing set, or just a sunny patio to enjoy summer evenings. Best of all, you're just a short walk from Elora's charming downtown, parks and trails, and only minutes from schools - perfect for young families looking for a safe, walkable neighbourhood where everything is close and community comes easy. Whether you're a first-time buyer looking to make a smart investment or a growing family searching for a place to call home, 116 Irvine Street might just be the one you've been waiting for. (id:60626)
Mv Real Estate Brokerage
2201 Moneymore Road
Tweed, Ontario
Tucked away on scenic Moneymore Rd, just 20 minutes north of Hwy 401 between Belleville and Napanee, this 19-acre rural retreat offers the perfect balance of privacy, outdoor adventure, and convenience. Surrounded by lakes, rivers, and forest, it's an ideal location for hobby farmers, nature enthusiasts, or anyone dreaming of a peaceful lifestyle with easy access to town. The. land is rich with opportunity - 19 acres of mixed forest including Ironwood, Pine, Sugar Maples crisscrossed with trails and teeming with wildlife. A modest sugar shack sits tucked among the trees, where the current owner tapped approximately 50 maples - imagine producing your own syrup each spring, Whether you're looking to hunt, hike, tap, or simply explore, the property delivers a four-season playground. A 30'x50' detached outbuilding with hydro provides ample space for a workshop, equipment storage, or future barn conversion. Multiple additional sheds offer flexibility for tools, firewood, or small livestock. The raised bungalow features 3 bedrooms and 2 full baths, with a spacious eat-in kitchen perfect for family meals or entertaining. Step outside onto the covered back deck and take in the peaceful country views. Downstairs, the partially finished lower level offers a separate entrance walk-up to the attached garage - ideal for an in-law suite or simply a practical mudroom for kicking off your boots. The home's heating system is a wood/oil forced air combination - gather your own firewood and eliminate heating bills entirely, or let the oil system take over when needed. There's also potential to convert to propane if preferred. Located less than 2km from a well-connected trail network, the property is a dream for snowmobilers, ATV riders, and anyone who loves to explore. Recent updates in 2024 include a new metal roof, water softener, and pressure tank - giving you a solid start for building your ideal rural lifestyle. BONUS: Bell Fibe is available! (id:60626)
Royal LePage Proalliance Realty
25 Argus Drive
Dartmouth, Nova Scotia
Visit REALTOR® website for additional information. Comfortable & spacious home in desirable Lancaster Ridge! The main floor features a primary suite with walk-in closet & en-suite, plus open dining & living areas create a great flow for entertaining & easy access to the sunny deck. The bright lower level includes 2 beds, full bath/laundry & a large rec room, perfect for family time. Enjoy a huge, nearly fully fenced backyard ideal for kids & pets, with a deck, mature cherry tree & shed for extra storage. Modern comforts include newer appliances, 2 heat pumps, & a GenerLink for peace of mind. Additional highlights include a paved driveway & attached garage with attic storage. Freshly painted throughout & new flooring in the lower bedrooms. Located just minutes from shopping, schools, & bridges, this home offers the perfect blend of comfort, convenience & family-friendly living. (id:60626)
Pg Direct Realty Ltd.
1225 Riverside Drive West Unit# 803
Windsor, Ontario
Welcome to Unit 803 in the prestigious Portofino building on Riverside Dr W! This stunning 2 bed, 2 bath condo offers floor-to-ceiling windows, a gas fireplace, hardwood flooring, and a private balcony with breathtaking river views. The spacious primary bedroom features a walk-in closet and ensuite bath. Enjoy the convenience of in-suite laundry and an open-concept layout perfect for modern living. The Portofino is more than a building—it’s a lifestyle, offering luxury amenities including concierge, underground parking, a car wash, fitness center, games/lounge room and a newly updated outdoor terrace. Located minutes to downtown Windsor, walking trails, shops, restaurants, and the U.S. border. Don’t miss this opportunity to live on the water in one of Windsor’s most prestigious buildings! (id:60626)
Realty One Group Iconic Brokerage
6628 Ranchview Drive Nw
Calgary, Alberta
** OPEN HOUSE: Saturday, Aug. 2nd 12-2pm and Sunday, Aug. 3rd 1-3pm ** Welcome to this inviting home located in the heart of Ranchlands, one of Calgary’s most desirable and well-established neighbourhoods. With 2,077 square feet of completed living space, this property offers comfort, functionality, and plenty of room for a growing family. The home features four spacious bedrooms, central A/C, recently replaced windows, and an attached double garage. The newly renovated kitchen is a standout feature, designed with thoughtful touches like a spice Rack, built-in cutting board, and appliance garage—perfect for anyone who loves to cook. The dining room boasts a bright skylight, creating a warm and inviting atmosphere, while the bright living room offers great space for entertaining or relaxing with family. Conveniently located off the kitchen on the main floor, the laundry area features a front-load washer and dryer for added ease and efficiency. Step outside from the kitchen onto a large deck that overlooks the large backyard—ideal for summer barbecues, kids, and pets. Set on a large lot, the property provides ample outdoor space and privacy. Downstairs, the fully finished basement adds even more flexibility with a dedicated office, a hobby or craft room, and a generous recreation room. Additional upgrades include a new electrical panel, adding modern reliability to the home. With its ideal location close to schools, shopping, and public transit, this home truly has it all—space, style, and convenience in one of Calgary’s top communities. Don't miss this one, book your showing today! (id:60626)
Exp Realty
1108 7225 Acorn Avenue
Burnaby, British Columbia
Welcome to AXIS - the heart of Burnaby living! This bright and functional 2-bedroom, 1-bath West-facing home offers stunning mountain, city, and water views from every room. Featuring a gourmet kitchen with stainless steel appliances, granite countertops, Kohler fixtures, and in-suite laundry. Floor-to-ceiling windows bring in ample natural light, and the entertainment-sized balcony is perfect for relaxing or hosting.Located just steps to transit, and short 10 min walk to Edmonds Skytrain, Burnaby Public Library, Save-On-Foods, Starbucks, TD, Club 16, and countless restaurants and shops. Enjoy low strata fees, a well-equipped gym, owner´s lounge with kitchen, 1 parking and 1 storage locker. Move-in ready-call today! (id:60626)
Nu Stream Realty Inc.
1564 Copperfield Boulevard Se
Calgary, Alberta
Beautifully Updated Family Home in Desirable Copperfield. Welcome to this well-cared-for family home in the popular Copperfield community—perfect for growing families or first-time buyers! This charming home features: 3 spacious bedrooms, including a large master suite with a private ensuite and double sinks. A bright bonus room ideal for a home office, playroom, or media space. Fresh new paint throughout the home. Upgraded kitchen with elegant granite countertops and brand new flooring. Open-concept living and dining area perfect for entertaining. Double attached garage for added convenience, A large backyard deck, perfect for BBQs and outdoor relaxation, Located in a family-friendly neighborhood with schools, parks, shopping, and all major amenities just minutes away.This move-in-ready home combines style, space, and location—a must-see! (id:60626)
Cir Realty
724 Headley Drive
London North, Ontario
Desirable Oakridge location. Beautiful interior renovation, ready for you to move in. Open concept 4level side split with attached garage, 3 bedrooms, 2 baths. Bright living room with large picture window & wood burning fireplace. Dining area with patio door leading to park like yard. Engineered hardwood flooring through out living room, dining room & bedrooms. Kitchen with quartz countertops, large island, corner windows & sink, stainless steel appliances. Family room with natural wood fireplace & access to large landscaped lot. Updated windows & newer doors. Great family neighborhood, close to excellent schools & all conveniences. (id:60626)
Streetcity Realty Inc.
855 Woodbine Road
Kingston, Ontario
855 Woodbine Road is a versatile raised bungalow tucked on a quiet street in Kingston's west-end Woodbine neighbourhood. Offering 3+1 bedrooms, 2 full baths, and a walk-out basement, its perfect for families or multi-generational living. Enjoy oak hardwood floors in the spacious living/dining area, tile in kitchen/baths. The finished basement features large windows, dropped ceilings, laundry, and potential for an in-law suite. Upgrades include a new furnace (2024), and energy-efficient Northstar windows (2012). Outside, you will find a double car garage, a fully fenced yard, and privacy to unwind. With its thoughtful layout, modern touches, and tranquil location, this move-in-ready home is waiting to welcome you. (id:60626)
Royal LePage Proalliance Realty
319, 4275 Norford Avenue Nw
Calgary, Alberta
Welcome to your new home in the heart of the vibrant University District! This exceptional 2-bedroom, 2-bathroom condo offers the perfect blend of comfort, style, and convenience in one of Calgary’s most sought-after communities. Step into a thoughtfully designed and spacious layout featuring a unique floor plan and an abundance of natural light flowing through every room. The modern kitchen is a true showstopper, fully upgraded with premium quartz countertops, sleek cabinetry, elegant backsplash, and a stylish eating bar—ideal for both everyday living and entertaining. The open-concept design enhances the space, creating a seamless flow between the kitchen, dining, and living areas. Enjoy your morning coffee or evening unwind on the massive private balcony, offering additional space to relax or host friends during Calgary’s beautiful seasons. The unit includes two generously sized bedrooms, both with ample closet space and access to beautifully finished bathrooms—perfect for professionals, students, or small families. Additional highlights include in-suite laundry, upgraded lighting throughout, and ample storage solutions. This unit comes with a titled underground parking stall, offering added value and peace of mind. The building itself boasts impressive amenities, including a fitness room conveniently located on the same floor, a bike storage room, cycle room, and a pet wash station—catering to every lifestyle need. Situated in the award-winning University District, this condo offers unmatched location benefits. You’re just minutes from the University of Calgary, Alberta Children’s Hospital, Foothills Medical Centre, Market Mall, restaurants, cafés, grocery stores, movie theatre, parks, and endless walking trails. Whether you’re a first-time buyer, investor, downsizer, or looking for a prime location near campus and medical facilities, this home offers tremendous value, modern luxury, and urban convenience. Don’t miss your chance to live in one of Calgary’s most walkable and dynamic neighborhoods. Schedule your private showing today and experience the lifestyle University District has to offer! (id:60626)
Century 21 Bravo Realty
15 Mayer Street
The Nation, Ontario
*** OPEN HOUSE *** Sunday 1pm-4pm at the Sales Center - 19 Mayer, Limoges. Fall in love at first sight with "Le Holiday." This striking new construction two-storey is where sleek design meets everyday luxury and it's nothing short of irresistible. With an abundance of natural light pouring through every window, each space feels bold, bright, and beautifully expansive. The open-concept layout invites connection and conversation, perfect for everything from cozy nights in to stylish entertaining. The gourmet kitchen flows effortlessly into the living and dining areas, creating a vibe that's both refined and relaxed. Upstairs, the primary suite is pure indulgence a dreamy escape featuring a spa-like 4-piece ensuite and a spacious walk-in closet that feels like its own boutique. Two additional bedrooms offer comfort and flexibility for family, guests, or a stylish home office. Top it all off with an attached garage, designer finishes, and an unbeatable location this is more than a home. Its a statement. A lifestyle. A rare opportunity to own something truly special. Why settle for ordinary when you can have extraordinary? (id:60626)
Exit Realty Matrix
323 Dalhousie Street
Brantford, Ontario
Welcome to 323 Dalhousie Street in Brantford - a beautifully upgraded and meticulously maintained century home located within walking distance to Wilfrid Laurier University. This stately brick home features two separate units, offering both investment potential and flexible living arrangements. Relax under your covered front porch! The home showcases soaring 10 ft ceilings, spacious principal rooms, and an updated kitchen with quartz countertops, plus a rear entrance for added convenience. This 1-bedroom layout could easily be converted into a 2-bedroom space. Possibility of adding a secondary driveway. Upstairs, accessed via a striking original staircase, you'll find up to three bedrooms, a charming second-storey balcony, and another modern kitchen with quartz countertops and new cabinetry. Additional highlights include a 3-car driveway, detached garage, and a private, tree-lined backyard. Extensive upgrades throughout the years which includes a new combi-boiler and water softener installed in August 2024, roof replaced in 2017 with high quality shingle, floor refinished floors and stairs carpet runner in 2017, attic insulation added in 2017-19, plumbing replaced throughout between 2017-24, kitchen redone on main level in 2017, bathrooms redone (tile, fixtures, toilets, vanities, cabinetry) in 2017, and the hydro panel in 2022. The home will be delivered fully vacant on possession - perfect for setting your own rental rates or enjoying as a multi-generational residence. (id:60626)
RE/MAX Twin City Realty Inc.
323 Dalhousie Street
Brantford, Ontario
Welcome to 323 Dalhousie Street in Brantford—a beautifully upgraded and meticulously maintained century home located within walking distance to Wilfrid Laurier University. This stately brick home features two separate units, offering both investment potential and flexible living arrangements. Relax under your covered front porch! The home showcases soaring 10 ft ceilings, spacious principal rooms, and an updated kitchen with quartz countertops, plus a rear entrance for added convenience. This 1-bedroom layout could easily be converted into a 2-bedroom space. Possibility of adding a secondary driveway. Upstairs, accessed via a striking original staircase, you'll find up to three bedrooms, a charming second-storey balcony, and another modern kitchen with quartz countertops and new cabinetry. Additional highlights include a 3-car driveway, detached garage, and a private, tree-lined backyard. Extensive upgrades throughout the years which includes a new combi-boiler and water softener installed in August 2024, roof replaced in 2017 with high quality shingle, floor refinished floors and stairs carpet runner in 2017, attic insulation added in 2017-19, plumbing replaced throughout between 2017-24, kitchen redone on main level in 2017, bathrooms redone (tile, fixtures, toilets, vanities, cabinetry) in 2017, and the hydro panel in 2022. The home will be delivered fully vacant on possession—perfect for setting your own rental rates or enjoying as a multi-generational residence. (id:60626)
RE/MAX Twin City Realty Inc.
323 Dalhousie Street
Brantford, Ontario
Welcome to 323 Dalhousie Street in Brantford—a beautifully upgraded and meticulously maintained century home located within walking distance to Wilfrid Laurier University. This stately brick home features two separate units, offering both investment potential and flexible living arrangements. Relax under your covered front porch! The home showcases soaring 10 ft ceilings, spacious principal rooms, and an updated kitchen with quartz countertops, plus a rear entrance for added convenience. This 1-bedroom layout could easily be converted into a 2-bedroom space. Possibility of adding a secondary driveway. Upstairs, accessed via a striking original staircase, you'll find up to three bedrooms, a charming second-storey balcony, and another modern kitchen with quartz countertops and new cabinetry. Additional highlights include a 3-car driveway, detached garage, and a private, tree-lined backyard. Extensive upgrades throughout the years which includes a new combi-boiler and water softener installed in August 2024, roof replaced in 2017 with high quality shingle, floor refinished floors and stairs carpet runner in 2017, attic insulation added in 2017-19, plumbing replaced throughout between 2017-24, kitchen redone on main level in 2017, bathrooms redone (tile, fixtures, toilets, vanities, cabinetry) in 2017, and the hydro panel in 2022. The home will be delivered fully vacant on possession—perfect for setting your own rental rates or enjoying as a multi-generational residence. (id:60626)
RE/MAX Twin City Realty Inc.
1103 - 86 Dundas Street E
Mississauga, Ontario
Welcome to to this beautiful stunning 2-bedroom, 2-bathroom only 1 year old brand new condo by the award-winning developer EMBLEM. This exquisite unit features stainless steel appliances, a spacious balcony overlooking greenery and trees, and comes with one underground parking space for your convenience. Perfectly located steps from the new Hurontario LRT line in Mississauga, this condo offers easy access to Square One, Celebration Square, Sheridan College, and major highways. Enjoy an impressive array of amenities, including a 24/7 Concierge, party room, exercise room, and more. Make this beautiful condo your new home! (id:60626)
Century 21 People's Choice Realty Inc.
50 Century Court
Summerside, Prince Edward Island
Welcome to this spacious and updated 5 bedroom, 3 full bath family home, ideally situated on a large double lot at the end of a quiet cul de sac in a highly sought after neighbourhood. This 3 level home offers a functional layout with 3 bedrooms on the upper level, 1 on the main floor, and 1 downstairs perfect for families of all sizes. The newly renovated master bathroom adds a modern touch, while the bright, open concept kitchen features stainless steel appliances, a large island, new countertops, a stylish backsplash, and freshly painted cupboards. Patio doors off the kitchen lead to a private deck perfect for outdoor dining or entertaining. The middle level features a spacious living room with garden doors to the backyard, a full bath, and a laundry room. The lower level includes a large games room and the fifth bedroom. Outside, enjoy your own backyard oasis with an in-ground pool (10 ft deep end, 3 ft shallow end), new pool pump and liner (replaced 5 years ago), a pool shed with a new roof, a gardening shed, and a cozy fire pit area. Additional highlights include a double attached garage, an office off the kitchen, and abundant natural light throughout. Recent upgrades include a new roof and numerous interior improvements. Located in a family friendly neighbourhood close to all amenities, this move in ready home combines comfort, functionality, and outdoor enjoyment. (id:60626)
Century 21 Northumberland Realty
177 3rd Ave Sw
Georgian Bluffs, Ontario
Nestled in a desired, mature subdivision with city water, this well-built Lewis Hall brick bungalow offers timeless quality and modern updates in a peaceful setting just minutes from Harrison Park and scenic trails. This 3-bedroom plus den, 2-bath home features a functional layout and beautiful finishes throughout. The welcoming foyer greets you with hardwood and tile flooring and a new screen door. The bright living room boasts hardwood floors, a natural gas fireplace, crown molding, and a large picture window. The adjoining dining room also features hardwood floors and custom blinds. The kitchen offers classic charm with oak cabinetry, a generous pantry, gas stove, and new sink, perfect for everyday living and entertaining. The updated 4-piece bathroom includes a new toilet and vanity, with built-in shelving for linen storage. All bedrooms feature hardwood flooring and plenty of natural light. Fully finished basement provides in-law suite potential with a 3-piece bath, rec room with kitchenette, office/den, cold storage, utility room, and laundry area. Comfort is ensured year-round with a natural gas forced air furnace, central air, and central vac. Outside, enjoy the fenced backyard with mature trees, a pergola-covered patio, and a paved driveway leading to the attached single-car garage. Contact your Realtor to schedule a viewing today. (id:60626)
Royal LePage Rcr Realty
48 Blackdome Crescent
Ottawa, Ontario
Charming 3-bedroom END-UNIT townhouse located in the desirable KANATA LAKES neighborhood. Excellent assigned public schools near this home -- Stephen Leacock (25/3032) , Earl of March(8/689). This property offers enhanced privacy with NO REAR NEIGHBORS and backs onto Kanata Ave! Step inside to a welcoming foyer leading to a bright living area with laminate flooring(2018). The spacious kitchen features a breakfast bar, perfect for casual meals. The cozy open-concept living and dining room provides direct access to the backyard, ideal for entertaining. Heading upstairs, the staircase has carpeting(2018), while the entire second floor is upgraded with laminate flooring(2018). The primary bedroom is generously sized, featuring updated windows (2014) and a full-wall closet. Two additional bedrooms and a main bathroom complete the upper level. The finished basement offers a versatile recreation space, additional storage, and a laundry area. Notable updates (approximate years): Roof:2010, Windows:2014, AC: 2017, Heat Pump:2024. (id:60626)
Coldwell Banker Sarazen Realty
1915 63 Av
Rural Leduc County, Alberta
**Irvine Creek** This under-construction 2280 sq ft home by Park Royal Homes features 3 bdrm upstairs and a main floor bedroom, perfect for guests or multigenerational living. 9' foundation wall and 9' main floor ceilings, offering a spacious and open feel throughout. A separate side entrance provides excellent potential for future basement development or an income-generating suite. Enjoy the elegance of the open-to-below design above the great room, complemented by a sleek electric fireplace. A painted wood railing with glass insert for a modern touch. Upstairs, the bonus room features a tray ceiling, adding architectural interest, while the ensuite includes a fully tiled shower with a glass door for a luxurious finish. Completion expected late 2025. and built by a reputable builder with a proven track record. **PLEASE NOTE** PICTURES ARE OF SIMILAR HOME; ACTUAL HOME, PLANS, FIXTURES, AND FINISHES MAY VARY AND ARE SUBJECT TO AVAILABILITY/CHANGES WITHOUT NOTICE. (id:60626)
Century 21 All Stars Realty Ltd
Pt2 Lt29 2nd Line
Amaranth, Ontario
Don't delay in seeing this newly created 8.4 acre lot. It features all of the pleasures of a rural property, but with the convenience of being located just 2 km south of the Town of Shelburne, with easy access to shops, restaurants, recreation centre, and schools. This beautiful 8.4 acre property is rolling, with great views to the east and south and has mature trees and open areas throughout. Bring your future plans and see how this large parcel might just be the perfect place for your new home. Buyer to responsible for all development fees and satisfy their own due diligence for building permits. Driveway entrance is in place. Please DO NOT walk the property without a confirmed showing appointment through the Listing Brokerage. See aerial view and survey attached. This is a newly created lot and taxes have not been assessed as yet. (id:60626)
Royal LePage Rcr Realty
8527 Athabasca Street Se
Calgary, Alberta
Welcome to this beautifully maintained 4 Bed, 2 Bath Bungalow with a True Oversized Heated Garage/Workshop in the beloved neighbourhood of Acadia!! With just over 2000 sq ft of finished living space, a generous sized lot with mature trees, a fully fenced yard that includes RV Parking (W/Metal locking gates), plus an insulated and heated Garage, this home has it all. The kitchen is bright and full of the original charming details, 2 large windows for a ton of natural light with unobstructed views into your private backyard from the kitchen sink or the dining area. In the large main Living Room is an oversized front window and original hardwood flooring that starts at the front entrance. The Three Main Floor Bedrooms are spacious with all original hardwood floors and full of natural light, a classic bungalow design, plus extra hallway storage and a full 4pc bath. The basement has been fully finished and includes one extra bedroom, a full 4pc Bathroom plus an Office/Den room that has additional storage. The large Family room is great for a kids playroom, exercise area or another entertainment space for everyone. The backyard has a garden shed for extra storage, a Double RV Parking Pad with metal gates that lock, a deck with gas hook up for your BBQ or fire table and of course access to the Workshop Garage! This garage is Heated, Insulated with 11 foot ceilings and a sub panel that includes 220 Volt service, both Garage doors are 9ft wide and 10ft high, tons of storage and ready for all of your Workshop projects. Hot Water tank replaced (2022), Newer Washer and Dryer, House and Garage Roof replaced (2021) and Cedar Fence replaced (2022). This home is ready to go!! Only 10 minutes to Downtown plus access to the Heritage and Southland C-train stations, Acadia is perfectly situated for convenience and the tranquility only an established neighbourhood can provide. Close to the Bow River pathway, parks, Schools for all ages, the Acadia Recreation Complex (which includes an i ce rink, swimming pool, and fitness centre), the Calgary Farmers Market, Deerfoot Meadows shopping centre, Heritage Park and numerous restaurants and shops along Macleod trail. . Come see why Acadia is one of Calgary's best neighbourhoods. Contact a realtor today and view this beautiful home before it's gone. (id:60626)
Exp Realty
1788 Ernest Avenue
Ottawa, Ontario
Welcome to 1788 Ernest Ave, a charming 3-bedroom, 2-bathroom home nestled in this highly sought-after Ottawa neighbourhood. This property sits on an expansive 142-foot-deep lot with no rear neighbors, offering exceptional privacy and space. Inside, youll find a well-maintained layout perfect for families, while outside, the large driveway accommodates 4+ vehicles, and a detached garage plus area for plenty of storage. Located in a family-friendly area, this home is just minutes from top schools, including Broadview Avenue Public School, Nepean High School, and Notre Dame Catholic High School. Fitness enthusiasts will love the convenience of having Altea Fitness, Anytime Fitness, and the JCC all within walking distance. The neighborhood boasts a welcoming, community-oriented atmosphere with easy access to parks, outdoor recreation, and even a nearby ice rink for year-round activities. With shopping, transit, and major routes close by, this home offers both comfort and convenience. Roof 2015, furnace 2014, windows 2017 (id:60626)
Coldwell Banker First Ottawa Realty
899 Katrine Road
Burk's Falls, Ontario
Welcome to 899 Katrine Road...a riverside retreat with direct access to highly desirable Doe Lake! This beautifully maintained 3-bedroom, 2-bathroom bungalow is nestled on a picturesque 1.1-acre lot with 150 feet of frontage on the serene Magnetawan River, your gateway to miles of boating on Doe Lake.This charming home or four-season cottage offers a bright, open-concept living space with vaulted ceilings and a cozy yet spacious feel. The layout includes a primary bedroom with ensuite, and a newly added loft addition in the third bedroom featuring a fun and functional space ideal for guests or kids.Enjoy the park-like setting with mature trees, a gently sloping yard, and your very own private boat launch. With a sandy shoreline and good water depth off the dock, it's perfect for swimming, kayaking, and all your waterfront adventures.Additional features include a crawl space basement for extra storage and easy year-round access just minutes from Highway 11 and the Village of Burk's Falls for shopping, dining, and other amenities.Whether you're looking for a full-time residence or a peaceful cottage escape, this riverfront gem offers the best of both worlds. (id:60626)
RE/MAX Professionals North
7424 Fleetwood Drive Se
Calgary, Alberta
This fully finished and updated bungalow located in the well established, family friendly community of Fairview offers you a perfect blend of urban convenience and suburban tranquility. Situated on a tree lined street this well maintained home offers charming curb appeal reminiscent of the 1950s suburbia when this neighbourhood was established. They just don’t make them like this anymore. Having said that, you will appreciate the bright, fresh and modern feel of this updated home as soon as you step inside. Not to mention the comfort and luxury of central air conditioning. The open concept layout features a spacious living area with a huge front window allowing for tons of natural light. A fun and unique breakfast bar between the kitchen and living area adds both architectural interest and practicality with the extra seating it provides. Beautiful glass tile backsplash, stainless steel appliances, granite counters and updated lighting are some of the kitchen upgrades. You’ll also love the rich hardwood flooring and updated baseboards & doors throughout. The main floor offers 3 bedrooms in total all with modern frosted glass closet doors. The main bath comes complete with granite counters and a tub with tile surround and glass block window for light. Expand your living space in the fully finished lower level where you’ll find a great sized rec room featuring an electric fireplace that looks like an old fashioned wood stove. A 4th bedroom, 2 pc bath and ample storage space including laundry round out this level. Be ready to enjoy summer in this amazing East facing backyard with 2 tiered landscaping, raised planters, a ground level deck and tons of towering trees and lush landscaping. You’ll also appreciate the convenience of a natural gas line to the deck for your grill or fire table as well as a gas line to your single detached garage. There is back alley access and plenty of parking for extra cars or even an RV. You get to benefit from the behind the scenes updates that have been made to this home so that you don’t have to worry about a thing. These include a water softener, high efficiency furnace, new hot water tank (2018,) new shingles (2021,) new triple pane front windows and double pane back & side windows. You can just move right in and enjoy. Fairview offers convenient access to transit, major roadways, shopping, restaurants and all amenities. It is also located in a favourable school district with a number of reputable schools in close proximity including Fairview, Acadia, St. Cecilia and Le Roi Daniels. Don’t wait to take a tour of this terrific home. (id:60626)
RE/MAX Key


