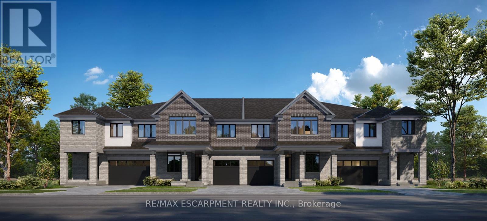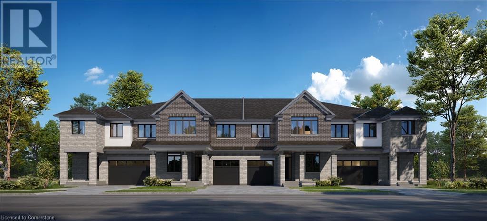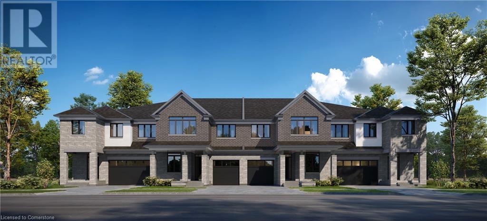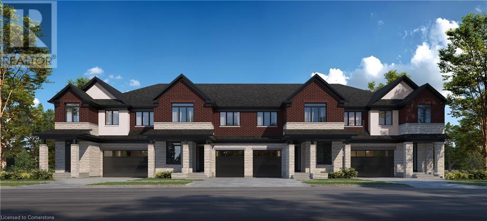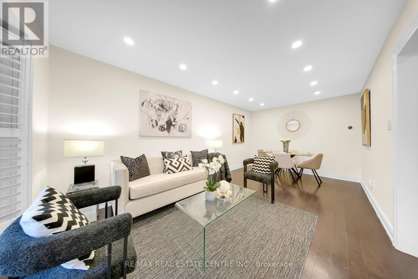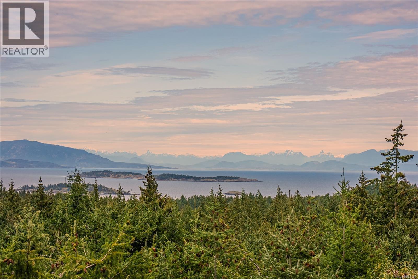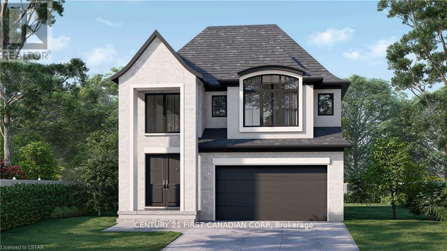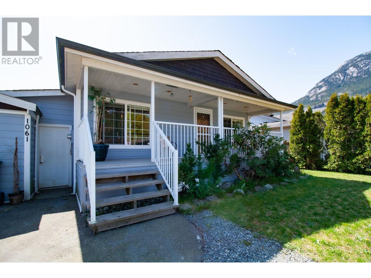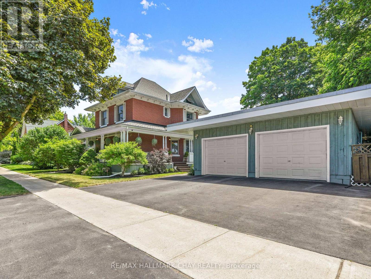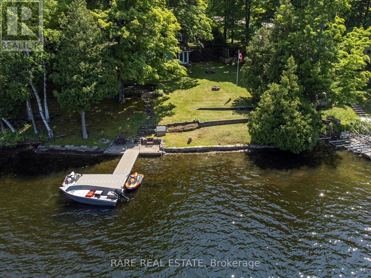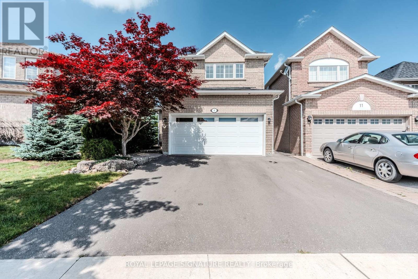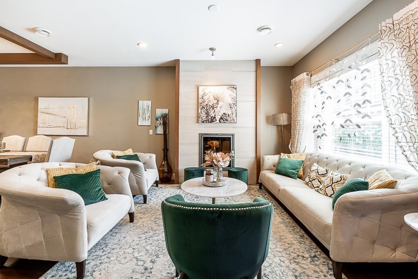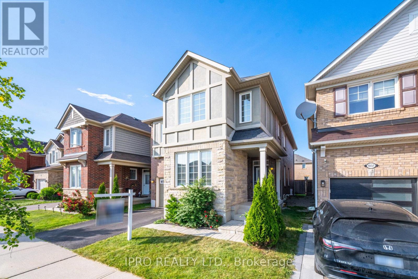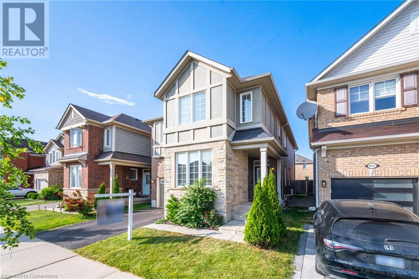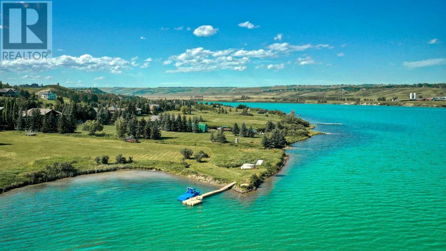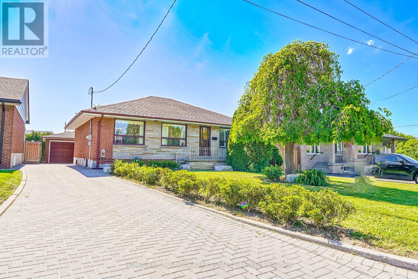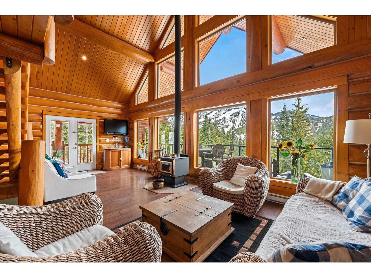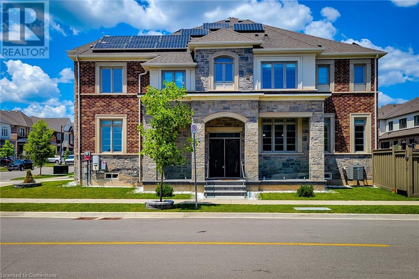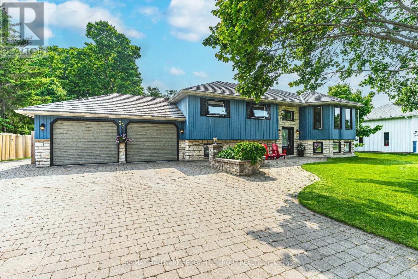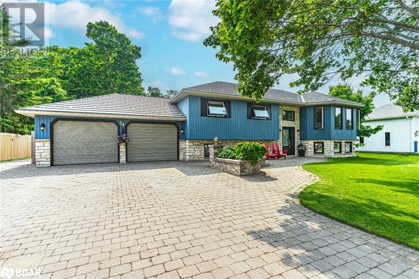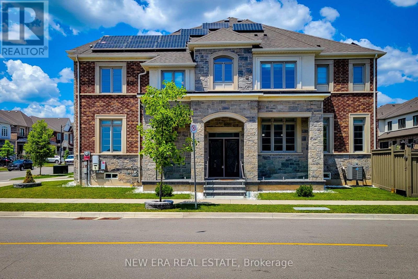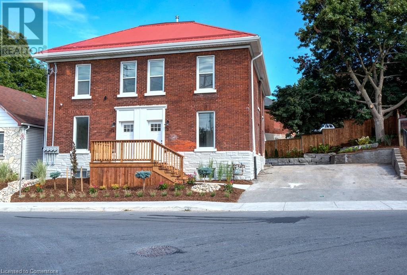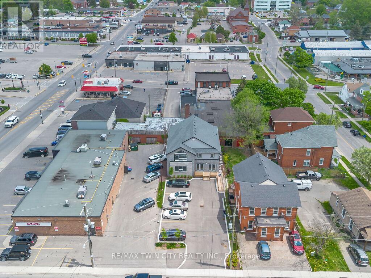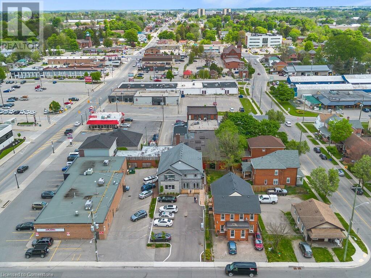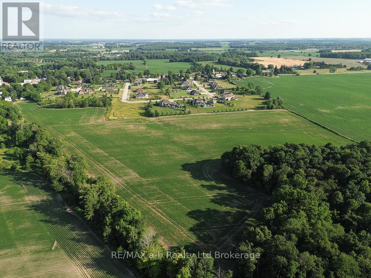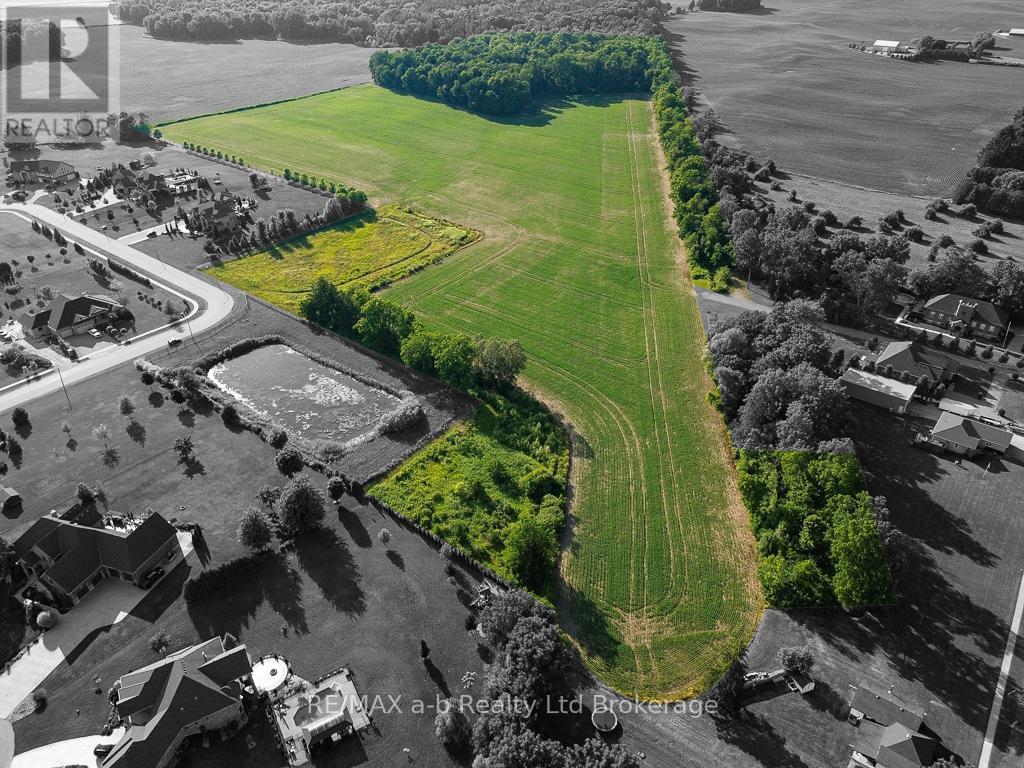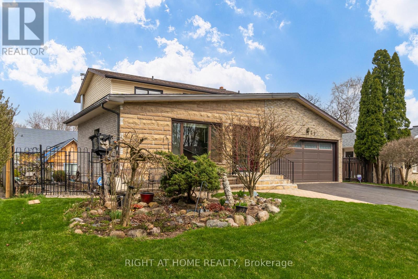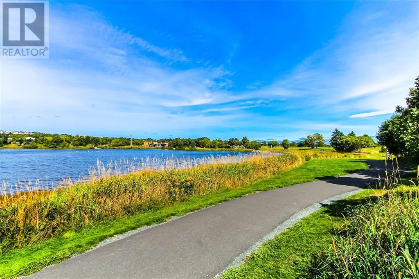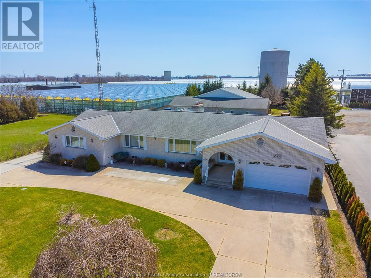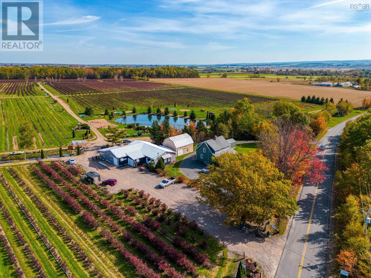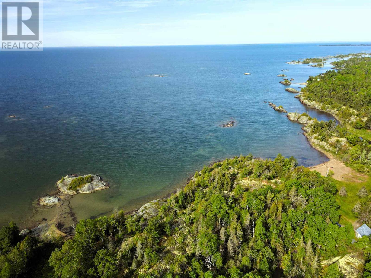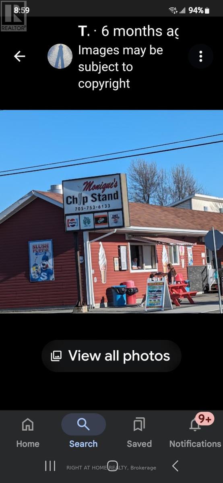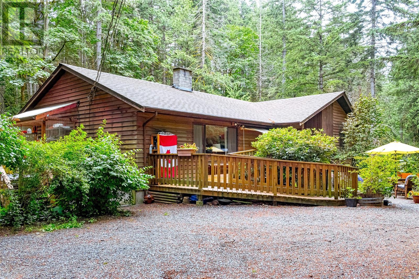98 Valley Trail Place
Hamilton, Ontario
Welcome to Valley Trail Place, an exclusive collection of freehold executive ravine townhomes in Waterdown. These thoughtfully designed two-story homes boast an impressive 2,768sq.ft. and offer 4 bedrooms plus a den with 4 full baths, perfectly blending spacious living and modern elegance. Each home boasts a chef-inspired kitchen with stainless steel appliances, quartz countertops, a subway tile backsplash, and a walk-in pantry. Expansive windows invite natural light into the open-concept living areas, which feature 9' ceilings on the main floor and luxurious vinyl plank flooring. Upstairs, enjoy the convenience of two ensuite bathrooms, designed with stone countertops and modern finishes, including 12x24 tiles, offering ultimate comfort and privacy. Step outside to enjoy private backyards with ravine views and a serene connection to nature, perfect for relaxing or entertaining. The homes also feature walk-out basements, hardwood oak staircases, and modern energy-efficient systems. Located minutes from vibrant downtown Waterdown, you'll have access to boutique shopping, diverse dining, and scenic hiking trails. Conveniently close to major highways and transit, including the Aldershot GO Station, you're never far from Burlington, Hamilton, or Toronto. Dont miss this rare opportunity to live in your dream home surrounded by natures beauty. Move-in expected in 2026! (id:60626)
RE/MAX Escarpment Realty Inc.
98 Valley Trail Place
Waterdown, Ontario
Welcome to Valley Trail Place, an exclusive collection of freehold executive ravine townhomes in Waterdown. These thoughtfully designed two-story homes boast an impressive 2,768sq.ft. and offer 4 bedrooms plus a den with 4 full baths, perfectly blending spacious living and modern elegance. Each home boasts a chef-inspired kitchen with stainless steel appliances, quartz countertops, a subway tile backsplash, and a walk-in pantry. Expansive windows invite natural light into the open-concept living areas, which feature 9' ceilings on the main floor and luxurious vinyl plank flooring. Upstairs, enjoy the convenience of two ensuite bathrooms, designed with stone countertops and modern finishes, including 12x24 tiles, offering ultimate comfort and privacy. Step outside to enjoy private backyards with ravine views and a serene connection to nature, perfect for relaxing or entertaining. The homes also feature walk-out basements, hardwood oak staircases, and modern energy-efficient systems. Located minutes from vibrant downtown Waterdown, you'll have access to boutique shopping, diverse dining, and scenic hiking trails. Conveniently close to major highways and transit, including the Aldershot GO Station, you're never far from Burlington, Hamilton, or Toronto. Don’t miss this rare opportunity to live in your dream home surrounded by nature’s beauty. Move-in expected in 2026! (id:60626)
RE/MAX Escarpment Realty Inc.
100 Valley Trail Place
Waterdown, Ontario
Welcome to Valley Trail Place, an exclusive collection of freehold executive ravine townhomes in Waterdown. These thoughtfully designed two-story homes boast an impressive 2,768sq.ft. and offer 4 bedrooms plus a den with 4 full baths, perfectly blending spacious living and modern elegance. Each home boasts a chef-inspired kitchen with stainless steel appliances, quartz countertops, a subway tile backsplash, and a walk-in pantry. Expansive windows invite natural light into the open-concept living areas, which feature 9' ceilings on the main floor and luxurious vinyl plank flooring. Upstairs, enjoy the convenience of two ensuite bathrooms, designed with stone countertops and modern finishes, including 12x24 tiles, offering ultimate comfort and privacy. Step outside to enjoy private backyards with ravine views and a serene connection to nature, perfect for relaxing or entertaining. The homes also feature walk-out basements, hardwood oak staircases, and modern energy-efficient systems. Located minutes from vibrant downtown Waterdown, you'll have access to boutique shopping, diverse dining, and scenic hiking trails. Conveniently close to major highways and transit, including the Aldershot GO Station, you're never far from Burlington, Hamilton, or Toronto. Don’t miss this rare opportunity to live in your dream home surrounded by nature’s beauty. Move-in expected in 2026! (id:60626)
RE/MAX Escarpment Realty Inc.
118 Valley Trail Place
Waterdown, Ontario
Welcome to Valley Trail Place, an exclusive collection of freehold executive ravine townhomes in Waterdown. These thoughtfully designed two-story homes boast an impressive 2,768sq.ft. and offer 4 bedrooms plus a den with 4 full baths, perfectly blending spacious living and modern elegance. Each home boasts a chef-inspired kitchen with stainless steel appliances, quartz countertops, a subway tile backsplash, and a walk-in pantry. Expansive windows invite natural light into the open-concept living areas, which feature 9' ceilings on the main floor and luxurious vinyl plank flooring. Upstairs, enjoy the convenience of two ensuite bathrooms, designed with stone countertops and modern finishes, including 12x24 tiles, offering ultimate comfort and privacy. Step outside to enjoy private backyards with ravine views and a serene connection to nature, perfect for relaxing or entertaining. The homes also feature walk-out basements, hardwood oak staircases, and modern energy-efficient systems. Located minutes from vibrant downtown Waterdown, you'll have access to boutique shopping, diverse dining, and scenic hiking trails. Conveniently close to major highways and transit, including the Aldershot GO Station, you're never far from Burlington, Hamilton, or Toronto. Don’t miss this rare opportunity to live in your dream home surrounded by nature’s beauty. Move-in expected in 2026! (id:60626)
RE/MAX Escarpment Realty Inc.
30 Oaklea Boulevard
Brampton, Ontario
Welcome to this spacious and beautifully maintained detached home with a double car garage and rare walkout basement in the highly sought-after Fletcher's Creek South community of Brampton. Situated on a 45 ft wide lot with a large driveway offering ample parking, this home features 4 bedrooms, 5 bathrooms, and a 3-bedroom basement apartment ideal for multi-generational living or income potential. Step into a large, welcoming foyer that opens into a bright and airy living and dining room. Enjoy direct access to the garage from inside the home and a main floor 3-piece bathroom with a standing shower perfect for guests or extended family. The sun-filled family room boasts a cozy fireplace and a walkout to the backyard patio, making it a wonderful space for entertaining.The chefs kitchen is a true showstopper with custom cabinetry, built-in appliances, a high-end gas stove, and a built-in fridge. The oversized breakfast area also walks out to the backyard, creating a perfect flow for indoor-outdoor dining. Upstairs, youll find 4 generously sized bedrooms and 2 updated bathrooms, all freshly painted and illuminated with pot lights throughout. The fully finished basement offers 3 large bedrooms, a separate kitchen, its own laundry, and a bright walkout to the backyard making it feel more like a lower level than a basement. Located just minutes from Highway 401, 407, and within walking distance to schools, parks, transit, and major amenities, this is a rare opportunity to own a large, versatile home in a central Brampton location.You Don't Want to Miss this! (id:60626)
RE/MAX Real Estate Centre Inc.
49 Kirkhaven Way
Brampton, Ontario
Welcome to this stunningly upgraded, move-in-ready Detached home in the highly sought-after Credit Valley community! Perfect Space for growing families or investors. Boasting over 2,527 Sqft (As per Mpac). This 4+2 bedroom, 4 -bathroom home offers both style and smart functionality. Freshly Painted ,Thoughtfully renovated with upgrades, every detail has been carefully curate for modern living. The Main floor features elegant Double Door Entry, Grand welcoming Foyer, Pot Lights. Separate Living/Dining w/ Hardwood floors & Crown Molding. Separate Family room w/ Hardwood floors & Gas Fireplace. Chef's Gourmet Kitchen w/ Brand new Stainless Steel appliances , New Range Hood , Granite countertop, Ceramic Backsplash, Laminate floor, Crown Molding. Kitchen connected seamlessly w/ spacious breakfast area with walk-out access to enjoy your summer with family in your beautiful backyard with newly built deck (2025), perfect for entertaining. 9 ft Ceiling Height on the Main floor. Stained Oak Staircase. Primary Bedroom w/ 5pc En-suite & W/I closet. 3 Other good sized Bedrooms. 2 Full washrooms on 2nd floor. Balcony to enjoy , the fresh Breeze and a cup of coffee the perfect ingredients for a peaceful moment. Large windows Shower lots of Sun light in the house. Professionally Finished Basement with 2 bedroom , 1 Washroom 3Pc (Renovated 2025 ) , Hallway and living area new Laminate flooring (2025) & kitchen and Laundry room at the Lower Level. Separate Entrance for the Basement from the side of the House. 2 Car Garage. This home offers the perfect blend of location. Located close to quality schools, parks, transit, Walmart , Religious Place, Walking Distance to Mount Pleasant GO Station, shopping, and all major amenities. Don't miss this rare opportunity to own a refined living space home in one of Brampton's most desirable neighborhoods! (id:60626)
Save Max Real Estate Inc.
2311 Mate Pl
Nanoose Bay, British Columbia
Spectacular Ocean Vistas from sunrise to sunset from this private west coast home in Vancouver Island’s gem, Nanoose Bay. This immaculate home with a new Metal Roof is light filled with large windows and a private natural lot. The Living room windows frame the views while eagles soar over the trees. The Kitchen is bright and flows into a 3 season heated sunroom giving plenty of room for family and friends to gather. Enjoy 2 primary bedrooms (one on each floor) with ensuite baths and a 3rd main floor bedroom. An oversize garage and carport perfect for hobby space or a shop complete this extensively remodelled home. Find Your Safe Haven in this friendly farm to table community with endless outdoor opportunities. Relax in your Sauna. Minutes to pristine walking trails, Oceanside beaches, Kayaking, Golf, and 2 Marinas. Find Your Natural balance in Canada’s mild west coast climate. (id:60626)
Royal LePage Parksville-Qualicum Beach Realty (Pk)
2769 Heardcreek Trail
London, Ontario
***WALK OUT BASEMENT BACKING ONTO CREEK*** HAZELWOOD HOMES proudly presents THE OLIVEWOOD- 2713 sq ft. of the highest quality finishes. This 4 bedroom, 3.5 bathroom home to be built on a private premium lot in the desirable community of Fox Field North. Base price includes hardwood flooring on the main floor, ceramic tile in all wet areas, Quartz countertops in the kitchen, central air conditioning, stain grade poplar staircase with wrought iron spindles, 9ft ceilings on the main floor, 60" electric linear fireplace, ceramic tile shower with custom glass enclosure and much more. When building with Hazelwood Homes, luxury comes standard! Finished basement available at an additional cost. Located close to all amenities including shopping, great schools, playgrounds, University of Western Ontario and London Health Sciences Centre. More plans and lots available. Photos are from previous model for illustrative purposes and may show upgraded items. Other models and lots are available. Contact the listing agent for other plans and pricing. (id:60626)
Century 21 First Canadian Corp
1061 Edgewater Crescent
Squamish, British Columbia
Renovated RANCHER - extensively updated in 2017, this home features durable new siding, engineered hardwood flooring, custom-designed kitchen and bathrms, modern appliances, and stylish fixtures.The fully fenced rear yard includes low maintenance gardens, a lawn ideal for play, a relaxing patio off dining room. Enjoy peaceful evenings on west-facing front porch, perfect for watching sunsets. Inside, you´ll find 3 generous sized bdrms, 2 full bath, a primary suite with a walk-in closet & 3pc bathrm . The kitchen is a dream, complete with a central island, an eating area, and plenty of space for entertaining. Over $300,000 was invested into the thoughtful updates throughout this home. Plenty of storage with two separate areas offering over 300 sq. ft. of space. Walking distance to river trails! (id:60626)
Royal LePage Black Tusk Realty
5 Greenaway Street
New Tecumseth, Ontario
Welcome to this stunning century home. Built in 1905, blending timeless charm with modern upgrades and efficiencies. This beautifully maintained property features a classic wrap-around porch, perfect for relaxing and enjoying the view. The backyard is a true oasis with vibrant gardens, an in-ground concrete pool, hot tub, and a detached two-car garage. At the back of the garage, you'll find a versatile pool house complete with a 3-piece bathroom, kitchenette, and sauna ideal for guests, extended family, or a serene retreat. Inside, the home offers a spacious and updated kitchen with a large granite island, high-end appliances, and ample room for dining. Throughout the home, you'll find hardwood floors, 9.5ft ceilings, and tons of Century home character. The upper level offers three large bedrooms, while the finished attic serves as a fourth bedroom or bonus space. The partially finished basement provides space for a home gym, guest suite or the perfect movie room. A rare find that offers charm, comfort, and incredible outdoor living. **Energy Affordability Program (2022-23): Upgraded insulation, Ecobee Smart Thermostat & energy efficient freezer. 200 Amp Copper Wiring (id:60626)
RE/MAX Hallmark Chay Realty
1047 Country Lane
Frontenac, Ontario
Stunning Waterfront Retreat with Over 100 Feet of Shoreline! Experience the perfect blend of comfort and nature with this beautifully maintained, privately set waterfront home offering over 2,000 sq. ft. of year-round living space. Step inside to a warm and inviting interior featuring a charming country-style kitchen with a wet island, granite countertops, and ample storage. The spacious living room showcases hardwood flooring, a wood-burning fireplace, and spectacular views of the lake. A cozy sunroom provides the ideal spot to enjoy your morning coffee while taking in the serene surroundings.The primary bedroom boasts a 4-piece ensuite and a walk-in closet, offering a peaceful retreat at the end of the day.Outside, the detached garage includes an 11'4" x 23' bay and a 7'3" x 22'10" workshopperfect for hobbyists or extra storage. Enjoy direct access to the water with 100 feet of pristine shoreline on a lake spanning over 1,700 acres, with depths reaching up to 105 feetideal for fishing, boating, and swimming.The 2-year-old PVC dock (16' long with a 12' T-extension) comes with a lifetime warranty and provides easy access to all your water adventures.Surrounded by nature, this home is located in a quiet, safe, and welcoming community, just minutes from scenic hiking trails.https://unbranded.youriguide.com/1047_country_ln_sharbot_lake_on/ (id:60626)
Rare Real Estate
9 Humbershed Crescent
Caledon, Ontario
Welcome to this beautifully updated 2,121 sq ft home showcasing high-end finishes, thoughtful renovations, and exceptional attention to detail. Inside, you'll find a fully renovated kitchen (2023) that serves as the heart of the home, featuring Italian porcelain 24" tiles, quartz countertops and backsplash, a dual-climate wine fridge, and sleek, modern cabinetryperfect for everyday living and entertaining. Retreat to the spacious primary bedroom, where a beautifully appointed ensuite with heated floors creates a spa-like atmosphere. Throughout the home, additional upgrades include a new central vacuum system and all related equipment (2023), California shutters throughout the house, a covered front porch and stone interlocking surrounding the property. The basement, renovated in 2023, offers a spacious open-concept layout finished with hardwood floors, a rare and elegant basement upgrade. Step outside to your pie-shaped lot designed for both relaxation and entertainment. The backyard features a luxurious saltwater swimming pool with a new liner (2021) and all new pool equipment (2022), creating a true resort-style escape. Significant exterior updates provide added value and curb appeal, including new shingles (2021), a new garage door (2022), a modern front door (2023), and a freshly completed driveway (2024). Nestled among scenic parks and walking trails, this home offers the perfect balance of nature and convenience. All your shopping and everyday amenities are just minutes away, and you're only 5 minutes from the charming heart of Downtown Bolton, a picturesque setting that feels straight out of a Hallmark movie. This move-in-ready home offers the opportunity to own a truly turn-key property in a highly desirable location. (id:60626)
Royal LePage Signature Realty
7 15988 32 Avenue
Surrey, British Columbia
RARE FIND! 2 LEVEL Duplex Style Townhome with 2 Master Suites -1st Master on the Main Floor & 2nd Master on Upper Level. Situated in a park-like setting, this bright & open 2 LEVEL home offers spacious living minutes from all amenities. Features include a bright main floor with gorgeous beamed ceilings, Luxury finishes throughout with Hardwood Floors, New Paint, Quartz Countertops, Stainless Steel Appliances including a 6 Burner Gas Range Cooktop, 9 Foot Ceilings on both levels, New Central Air-Conditioner, 2 fireplaces and EV Ready! Upper level offers Laundry, Den, 4 spacious bedrooms including another Master suite with jetted Tub + Separate Shower and Raised ceiling. A unique blend of style, space & flexibility! The unit is Ideally situated close to Morgan Creek Golf Course, Elementary & High Schools. Easy access to Hwy - 99. Showing by appointments only with 24 hours notice. (id:60626)
Exp Realty
1047 Savoline Boulevard
Milton, Ontario
LOCATION!! Beautifully Maintained Mattamy Built 4+2 Bedroom Detached House With Finished Basement + Sep-Ent. Stone and Brick Exterior Elevation. Located In A Highly Sought after Neighborhood. Bright Family Sized Kitchen with Granite countertop, updated Backsplash with plenty of Cabinet Space, Breakfast Area and S/S appliances. Separate Dining room is ideal for Family gatherings and entertaining. Family Room Offers Open Concept Layout. Beautiful Hardwood Floors in the Family, Living And Dining Room. Generous Size Bedrooms, Primary bedroom retreat boasts a walk-in closet, 4-piece Ensuite with a separate shower and bathtub. Modern & Practical Layout. Finished Basement with 2 Beds, Kitchen and Washroom with Sep Entrance, Rental Potential. Freshly Painted. Ideal For Entertaining. Laundry Room on the second floor. Reside in the comfort & elegance of this inviting residence that you will be proud to call Home for many years to come. Won't Last! (id:60626)
Ipro Realty Ltd.
1047 Savoline Boulevard
Milton, Ontario
LOCATION!! Beautifully Maintained Mattamy Built 4+2 Bedroom Detached House With Finished Basement + Sep-Ent. Stone and Brick Exterior Elevation. Located In A Highly Sought-after Neighborhood. Bright Family Sized Kitchen with Granite countertop, updated Backsplash with plenty of Cabinet Space, Breakfast Area and S/S appliances. Separate Dining room is ideal for Family gatherings and entertaining. Family Room Offers Open Concept Layout. Beautiful Hardwood Floors in the Family, Living And Dining Room. Generous Size Bedrooms, Primary bedroom retreat boasts a walk-in closet, 4-piece Ensuite with a separate shower and bathtub. Modern & Practical Layout. Finished Basement with 2 Beds, Kitchen and Washroom with Sep Entrance, Rental Potential. Freshly Painted. Ideal For Entertaining. Laundry Room on the second floor. Reside in the comfort & elegance of this inviting residence that you will be proud to call Home for many years to come. Won't Last! (id:60626)
Ipro Realty Ltd
71 Emerald Bay Drive
Rural Rocky View County, Alberta
Here’s your chance to own over TWO ACRES in the highly sought-after Emerald Bay area, with exclusive boat access to the reservoir. This is one of the last remaining VACANT LOTS in the region, offering an incredible opportunity to build your DREAM HOME with breathtaking views that are truly one of a kind. With a private boat launch at your fingertips, this lot stands out as one of the most unique in all of Alberta. It’s ready for development, with water and sewage co-op connections already in place, plus all the essential utilities available. The sweeping views of the river and valley create a sense of privacy and seclusion, yet you’re only 20-30 minutes from downtown. Whether you're teeing off at Springbank Links Golf Course, enjoying a day on the water with family and friends, or grabbing a bite downtown, this location offers the perfect balance of convenience and lifestyle. Imagine summers filled with wake surfing and water skiing after work, ice fishing in the winter, or simply unwinding in this peaceful and beautiful community. Come take a look at this incredible spot and picture the endless possibilities waiting for you! (id:60626)
Exp Realty
2550 Copperview Drive
Blind Bay, British Columbia
Come view spectacular views of Shuswap Lake, Blind Bay, Copper Island and the majestic mountains! This stunning custom built beauty has LAKEVIEWS & STORAGE GALORE! This thoughtfully designed home is packed with top quality features! The kitchen features stunning solid oak quarter-sown cabinets, right up to the ceiling! Premium appliances, gas range, microwave drawer, huge quartz island, sink is 80% granite, R.O. Water system and A/C to keep you cool in the Shuswap! Top quality Electrolux Steam Washer & Dryer. Huge windows flood the house with natural light & stunning views! This 5 bed, 3 bath home has loads of room for family & friends to visit. The primary bedroom is truly a retreat, with a 5 piece ensuite, huge steam shower & a deep soaker tub to relax in! The exterior is LP Smartboard, which is more durable than Hardie Board siding. RV Parking & Sani hook-up. Oversized gas heated triple car garage, epoxy floor & a dog washing station for your furry friends! A special surprise awaits the toy collector- a massive heated 817 sq.ft. sound insulated workshop below the garage that is perfect for all your toys & hobbies! The upper 946 sq.ft. deck is made for big summer parties with friends & family, complete with a hot tub hook-up to relax and soak up the epic views! Golf lover? Drive your golfcart out of the workshop & head straight to the Golf Course! Wi-Fi security cameras, in-ground irrigation system & a Generac generator ensures you always have power! Sellers are motivated! (id:60626)
Stonehaus Realty (Kelowna)
24 Simpson Avenue
Hamilton, Ontario
Stunning 3 Bedroom home truly offers the best of family living in an unbeatable location! Quiet street in sought after Stoney Creek! Approx 3400 Sq Ft of Finished Living Space! 9' & Cathedral Ceilings on main floor, Featuring 4 Baths situated on a Premium wide lot! 3 Car wide Driveway with extended Interlock driveway on side of house 10' leading to Backyard, offering ample space for multiple toys boat etc. Easily park 4 Cars. BONUS ***Insulated & GAS HEATED Double Garage with indoor access to Mud/Laundry Room with Sink & Built-in Closets adds extra convenience. Sophisticated architectural design and exquisite luxury finishes! , Double Door Entry to a large warm inviting foyer! Beautiful Winding Staircase leading to the 2nd floor! Main level features a gorgeous open concept Dream Modern Gourmet Kitchen, Maple Cabinets, Quartz, Granite Counters & Sink, Porcelain Backsplash, Upper and Lower Valances, Custom Ceiling trim & Crown Molding, Pot Lights & Huge Centre Island, All Upgraded High End SSTL Fridge, Gas Cooktop, 2 Built-In Wall Ovens, Bar Fridge, Microwave. Walk-Out to Private Fenced Backyard. Landscaped grounds. The backyard is designed for entertaining and relaxation. ***Tool Shed with power, Built-in Sink with Hot/Cold Water & Gas Cook Top. Formal open Family Living Room with expansive tall ceilings, California Shutters & cozy 2nd gas fireplace. Elegant Open Dining Room with large windows, Pot Lights & Hardwood Flooring. Spacious Master bedroom retreat features a spa-like private 5PC ensuite & walk-in closet! Professionally Finished Basement with a Double Sided Stone Gas Fireplace, 3PC Full Bathroom with Sep Shower. Built-in Murphy Bed (****EASY section off for 4th Bedroom *****with window & office area nook or Large Closet****) Recreational Room, 2 Built-in Closets for extra storage, Cantina/Cold Room, 200 Amp Service, . Easy access to major highways, schools, parks, Costco, shopping & more! True Pride in Ownership! (id:60626)
Citygate Realty Inc.
28 Renshaw Street
Toronto, Ontario
Fantastic opportunity in the heart of Downsview-Roding-CFB! This lovingly maintained and charming 3-bedroom bungalow sits on a premium 50 x 120 ft lot, offering incredible potential in a family friendly neighbourhood. Enjoy the comfort of a spacious layout with a finished basement and two kitchens, perfect for extended family living or entertaining. Nestled on a quiet, child-safe street, this home is ideal for young families or savvy investors alike. Conveniently located near parks, schools, transit, highways, hospitals, York University, and the vibrant Downsview Park. A rare find in a desirable community, don't miss it! (id:60626)
Homelife/cimerman Real Estate Limited
20758 Edelweiss Drive
Mission, British Columbia
Custom log chalet nestled in Sasquatch Mountain boasts stunning craftsmanship and rustic charm. Successful Airbnb history, this charming abode promises a memorable retreat all year round. This 3 level chalet offers an open floor plan on the main level with vaulted ceilings, large windows looking at the ski hill & cozy wood burning stove, 3 bdrms on the upper floor that has the ability to sleep up to 9 people comfortably. Two wrap-around decks that offer unobstructed views of the ski hill and surrounding landscape. Large rec room & wet bar downstairs are perfect for entertaining. Adding to the allure of the property is a brand-new hot tub overlooking the ski hill. Ample storage that includes: big crawl for storage. Backup power generator & option for gas line. You'll be simply amazed! (id:60626)
RE/MAX Sabre Realty Group
Royal LePage Sterling Realty
1155 Hamman Way
Milton, Ontario
Welcome to this stunning 2198 sq ft home in the heart of Milton. This two storey semi-detached home is situated on a nice corner lot & has an all brick/stone exterior w/ enclosed porch w/ glass railings. There are many high-end, quality upgrades throughout the entire property. Spacious open concept main floor features 9 ceilings, hardwood floors, pot lights, Den & walk-out to back. The beautiful eat-in kitchen includes granite countertops, tiled backsplash, stainless steel appliances& ample cupboard space. Upstairs has 4 bedrooms w/ laundry & 4pc main bath w/ walk-in glass shower.Primary bedroom has a walk-in closet & 5pc ensuite bath w/ dual sinks, separate shower & bath tub.This carpet free home offers lots of natural light throughout the entire house. Full basement has2nd laundry area & tankless water heater. Fully fenced backyard. The home also comes equipped w/fully owned solar panels. Close to schools, parks, transit & all major amenities. This gem is a definite must see! (id:60626)
New Era Real Estate
34 Foyston Park Circle
Springwater, Ontario
BEAUTIFULLY DESIGNED, MOVE-IN READY, & A BACKYARD BUILT FOR LUXURY OUTDOOR LIVING! Discover this truly exceptional home in a warm, walkable community surrounded by parks, sports facilities, everyday conveniences, and top-rated schools! This stunning property backs onto agricultural land with no direct rear neighbours, offering privacy and breathtaking sunsets over the open countryside. Enjoy seamless access to Snow Valley Ski Resort, hiking trails, and conservation areas, with the vibrant city amenities of Barrie and the sandy beaches of Wasaga just 20 minutes away. The beautifully landscaped front yard, maintained by an inground sprinkler system, leads to a generous driveway and oversized 2-car garage with room for RVs, trailers, or boats. The extended drive continues to a private back shop tucked in the trees, perfect for a home business, workshop, or serene escape. Your backyard oasis is ready for entertaining with a fully fenced inground pool, hot tub, a cedar deck and expansive patio, sauna, pool bar, outdoor shower, a charming gazebo, and a heated/insulated bunkie for guests. Two gas BBQ hookups and a power awning make outdoor hosting effortless and enjoyable all summer long. Inside, the spacious open-concept design connects sunlit living, dining, and kitchen areas with large windows and a walkout to the backyard. The custom chefs kitchen features built-in island prep space and a breakfast bar, setting the stage for elevated daily living. Three generous main floor bedrooms include a primary suite with tranquil backyard views, while the sleek 4-piece bath adds a spa-like touch. The fully finished lower level offers a large rec room, additional guest bedroom, stylish 4-piece bath with a dual vanity, and a walkout mudroom. With a newer water softener system, refined finishes, and every detail thoughtfully updated, this #HomeToStay is completely move-in ready and waiting for you to enjoy! (id:60626)
RE/MAX Hallmark Peggy Hill Group Realty
34 Foyston Park Circle
Minesing, Ontario
BEAUTIFULLY DESIGNED, MOVE-IN READY, & A BACKYARD BUILT FOR LUXURY OUTDOOR LIVING! Discover this truly exceptional home in a warm, walkable community surrounded by parks, sports facilities, everyday conveniences, and top-rated schools! This stunning property backs onto agricultural land with no direct rear neighbours, offering privacy and breathtaking sunsets over the open countryside. Enjoy seamless access to Snow Valley Ski Resort, hiking trails, and conservation areas, with the vibrant city amenities of Barrie and the sandy beaches of Wasaga just 20 minutes away. The beautifully landscaped front yard, maintained by an inground sprinkler system, leads to a generous driveway and oversized 2-car garage with room for RVs, trailers, or boats. The extended drive continues to a private back shop tucked in the trees, perfect for a home business, workshop, or serene escape. Your backyard oasis is ready for entertaining with a fully fenced inground pool, hot tub, a cedar deck and expansive patio, sauna, pool bar, outdoor shower, a charming gazebo, and a heated/insulated bunkie for guests. Two gas BBQ hookups and a power awning make outdoor hosting effortless and enjoyable all summer long. Inside, the spacious open-concept design connects sunlit living, dining, and kitchen areas with large windows and a walkout to the backyard. The custom chef’s kitchen features built-in island prep space and a breakfast bar, setting the stage for elevated daily living. Three generous main floor bedrooms include a primary suite with tranquil backyard views, while the sleek 4-piece bath adds a spa-like touch. The fully finished lower level offers a large rec room, additional guest bedroom, stylish 4-piece bath with a dual vanity, and a walkout mudroom. With a newer water softener system, refined finishes, and every detail thoughtfully updated, this #HomeToStay is completely move-in ready and waiting for you to enjoy! (id:60626)
RE/MAX Hallmark Peggy Hill Group Realty Brokerage
52 Biggs Avenue
Hamilton, Ontario
Welcome to this stunning home in the sought-after Meadowlands neighborhood. Stepping into this beautiful home you are immediately greeted with a grand vaulted foyer, living & dining room, perfect for entertaining. The large open concept kitchen features an island, stainless steel appliances, eat-in breakfast area & double doors to your backyard oasis. Enjoy your evenings with loved ones by the gas fireplace in your cozy family room that opens right up to the kitchen for more convenience. The second floor features, three bedrooms, hardwood flooring, including an oversized primary bedroom with a walk-in closet, 4 piece en-suite with a deep jetted tub for the ultimate relaxation. This gorgeous home has a fully finished basement with a 4th bedroom, rec room, 3p/c bath and a sauna that all guests will love. Relax with family & friends in your fully fenced backyard oasis with an exposed aggregate patio & large shed for extra storage. The home is complete with a private double car garage & exposed aggregated double car driveway! Minutes to the Meadowlands Power Centre, Public Transportation, Schools, Restaurants, Linc & Hwy 403. (id:60626)
Royal LePage Terrequity Realty
1155 Hamman Way
Milton, Ontario
Welcome to this stunning 2198 sq ft home in the heart of Milton. This two storey semi-detached home is situated on a nice corner lot & has an all brick/stone exterior w/ enclosed porch w/ glass railings. There are many high-end, quality upgrades throughout the entire property. Spacious open concept main floor features 9 ceilings, hardwood floors, pot lights, Den & walk-out to back. The beautiful eat-in kitchen includes granite countertops, tiled backsplash, stainless steel appliances& ample cupboard space. Upstairs has 4 bedrooms w/ laundry & 4pc main bath w/ walk-in glass shower.Primary bedroom has a walk-in closet & 5pc ensuite bath w/ dual sinks, separate shower & bath tub.This carpet free home offers lots of natural light throughout the entire house. Full basement has2nd laundry area & tankless water heater. Fully fenced backyard. The home also comes equipped w/fully owned solar panels. Close to schools, parks, transit & all major amenities. This gem is a definite must see! (id:60626)
New Era Real Estate
11175 Maddock Avenue
Lake Country, British Columbia
Welcome to 11175 Maddock Avenue... Offering incredible flexibility for future development. Currently enjoyed as a turn-key single-family home, you can move in and enjoy without projects as a pre listing home inspection has already been completed. The residence boasts a well-designed, open-concept layout with breathtaking views of Okanagan Lake. The brand-new kitchen features high-end appliances and flows seamlessly into the living area, making it perfect for entertaining. Just steps away from the beach, boat launch, and a scenic park, the location blends lakeside living with everyday convenience. Outside, enjoy a fully fenced private backyard complete with a gas hookup, dedicated entertaining area, and a six-person hot tub. The oversized tandem+ garage offers over 900 square feet of space, ideal for storing all your Okanagan toys, a home gym, or workshop. Perfect for any Okanagan lifestyle, this home also offers ample parking for multiple vehicles, boats, or RVs. As a bonus, this property comes with a lake buoy for your boat. Located moments from renowned wineries including Gray Monk Estate Winery, Arrowleaf Cellars, and Ex Nihilo Vineyard, this is more than just a home, it's a lifestyle. Don’t miss this rare blend of development potential and move-in-ready luxury. (id:60626)
Macdonald Realty
32574 Ross Drive
Mission, British Columbia
Welcome to this exceptional 3100+ square ft residence offering the perfect blend of space, style, and functionality. Still under the new home warranty, this impressive property features a bright open layout designed for modern living, complete with air conditioning to keep you cool year-round. Ideal for multi-generational living or rental income, the home includes a fully finished suite with a private separate entry, offering flexible options for the extended family or mortgage helper. There's ample RV parking for those with extra parking needs, and commuters will appreciate the electric car charger and close proximity to the WEST COAST Express for easy access to Vancouver. Check it out today. OPEN HOUSE SATURDAY JULY 26 11AM - 2PM. (id:60626)
RE/MAX Aldercenter Realty
377 Main Street
Woodstock, Ontario
Discover an incredible investment opportunity with 377 Main! This property boasts three out of four units currently tenanted, with one unit available for you to call home. Imagine living in a beautifully updated space while your tenants help cover your mortgage – it truly doesn’t get better than that! Located in a prime area, this 4-plex offers easy access to shopping, transit, schools, churches, and parks. Whether you're looking to maximize your investment or simply enjoy the perks of tenant support while residing in a vibrant community, this property serves as the perfect solution. Don’t miss out on this rare chance to live affordably while enjoying all the conveniences of modern life. Act now and secure your spot at 377 Main – your future awaits! (id:60626)
Hewitt Jancsar Realty Ltd.
13 Bay Street
Woodstock, Ontario
Introducing a brand-new, two-storey commercial building located at 13 Bay Street in the heart of Woodstock. This meticulously constructed property boasts approximately 1,300 square feet per floor, including a fully finished lower level. Designed with versatility in mind, the building is configured into three separate units, with the main and lower levels easily combinable to accommodate larger business operations. Top 5 Reasons to make this place your own: 1) Immediate Occupancy: Move-in ready for your business endeavors. 2) Flexible Layout: Three distinct units, each equipped with its own mechanical room and bathroom facilities. 3) Accessibility: Main floor is wheelchair accessible, ensuring inclusivity for all clients and staff. 4) Ample Parking: Sufficient paved parking available on-site for customers and employees. 5) Strategic Location: Quick access to downtown Woodstock and nearby amenities, enhancing business visibility and convenience. Zoned C-5 (Central Commercial) under the City of Woodstock Zoning By-law, this property permits a wide array of commercial activities, including but not limited to: Retail Stores, Offices (e.g., medical, professional, financial), Restaurants and Cafés, Personal Service Establishments (e.g., salons, spas), Entertainment Facilities, Hotels or Motels, Mixed-Use Developments (residential units above commercial spaces), Light Automotive Services (subject to specific provisions). This property presents an exceptional opportunity for entrepreneurs and investors alike. Whether you're looking to establish your own business headquarters or seeking a property with rental income potential, 13 Bay Street offers the flexibility and features to meet your objectives. Book your showing Today! (id:60626)
RE/MAX Twin City Realty Inc.
13 Bay Street
Woodstock, Ontario
Introducing a brand-new, two-storey commercial building located at 13 Bay Street in the heart of Woodstock. This meticulously constructed property boasts approximately 1,300 square feet per floor, including a fully finished lower level. Designed with versatility in mind, the building is configured into three separate units, with the main and lower levels easily combinable to accommodate larger business operations. Top 5 Reasons to make this place your own: 1) Immediate Occupancy: Move-in ready for your business endeavors. 2) Flexible Layout: Three distinct units, each equipped with its own mechanical room and bathroom facilities. 3) Accessibility: Main floor is wheelchair accessible, ensuring inclusivity for all clients and staff. 4) Ample Parking: Sufficient paved parking available on-site for customers and employees. 5) Strategic Location: Quick access to downtown Woodstock and nearby amenities, enhancing business visibility and convenience. Zoned C-5 (Central Commercial) under the City of Woodstock Zoning By-law, this property permits a wide array of commercial activities, including but not limited to: Retail Stores, Offices (e.g., medical, professional, financial), Restaurants and Cafés, Personal Service Establishments (e.g., salons, spas), Entertainment Facilities, Hotels or Motels, Mixed-Use Developments (residential units above commercial spaces), Light Automotive Services (subject to specific provisions). This property presents an exceptional opportunity for entrepreneurs and investors alike. Whether you're looking to establish your own business headquarters or seeking a property with rental income potential, 13 Bay Street offers the flexibility and features to meet your objectives. Book your showing Today! (id:60626)
RE/MAX Twin City Realty Inc.
Pt Lt 15, Con 1, Pts 1&2 Deer Crescent
Norwich, Ontario
Discover the perfect blend of tranquility and opportunity with this stunning 38.5-acre parcel of land, ideally situated on scenic Deer Crescent, just on the edge of the Village of Burgessville.This property not only allows you to enjoy the serenity of a rural lifestyle but also represents a investment opportunity in agricultural land; with 23 acres of systematically tiled land currently planted with soybeans. Whether you're an experienced farmer or just looking to dabble in agriculture this property offers a balance of workable land, idillic building lot and at the rear of the property, a woodlot ideal for outdoor recreation. Meander through the serene trails that invite peaceful walks or take a ride around the property and through the woods on ATVs. Nestled along picturesque Deer Crescent, the beautiful building lot boasts views of the farmland beyond and is perfectly suited for a custom home. Embrace a lifestyle that connects you with the land; grow your own food, cultivate a garden, and enjoy a sustainable lifestyle. This 38.5-acre parcel is a rare find, whether you envision a sprawling estate, a farm-to-table lifestyle, or a peaceful retreat from the hustle and bustle, this property offers an unparalleled opportunity to create the life you've always dreamed of. (id:60626)
RE/MAX A-B Realty Ltd Brokerage
000 Deer Crescent
Norwich, Ontario
Discover the perfect blend of tranquility and opportunity with this stunning 38.5-acre parcel of land, ideally situated on scenic Deer Crescent, just on the edge of the Village of Burgessville.This property not only allows you to enjoy the serenity of a rural lifestyle but also represents a investment opportunity in agricultural land; with 23 acres of systematically tiled land currently planted with soybeans. Whether you're an experienced farmer or just looking to dabble in agriculture this property offers a balance of workable land, idillic building lot and at the rear of the property, a woodlot ideal for outdoor recreation. Meander through the serene trails that invite peaceful walks or take a ride around the property and through the woods on ATVs. Nestled along picturesque Deer Crescent, the beautiful building lot boasts views of the farmland beyond and is perfectly suited for a custom home. Embrace a lifestyle that connects you with the land; grow your own food, cultivate a garden, and enjoy a sustainable lifestyle. This 38.5-acre parcel is a rare find, whether you envision a sprawling estate, a farm-to-table lifestyle, or a peaceful retreat from the hustle and bustle, this property offers an unparalleled opportunity to create the life you've always dreamed of. Civic address to be assigned. (id:60626)
RE/MAX A-B Realty Ltd Brokerage
27 Sir Kay Drive
Markham, Ontario
Welcome to this 4-bedroom family conveniently located on a quiet street in one of Markham's most desired locations and has been meticulously maintained by the same owners for almost 50-years. Move in ready, this home is impeccably clean with the pool professionally opened and ready for use. Or decide to renovate and even more value to the over 2000 Sq. Ft. of above ground living space. A great community with Reesor Park P.S. and M.D.H.S. Markham Tennis Club all just a short walking distance. The Markham Stouffville Hospital, grocery stores and highway access are all within minutes (id:60626)
Right At Home Realty
41 Tiffany Lane
St. John's, Newfoundland & Labrador
Are you looking for a PRIME piece of real estate? This FANTASTIC opportunity does not come by very often. Close to everything and everywhere, within walking distance of lots of restaurants and recreation, and located around Kenny's Pond is this spectacular 1 acre lot, with lots of amazing possibilities for a new business venture. Don't miss out on this! (id:60626)
Royal LePage Property Consultants Limited
201 550 Pacific Street
Vancouver, British Columbia
Enjoy daily walks along the seawall at your doorstep in vibrant and beautiful Yaletown! This RARE corner unit has floor-to-ceiling glass windows, and it's THE ONLY HOME ON THIS LEVEL making it very quiet, private, and convenient. The tranquil S/E outlook faces the lush trees and manicured courtyard. Plenty of space in this 2-bedroom, 2-bath, with a formal office, a pantry, and an outdoor patio. The dining room can fit an 8+ person table, and the open-concept kitchen has granite counters, stainless appliances, and a gas stove. The 2nd level is so convenient, you can avoid the elevators and take the stairs down to the lobby for easy access, perfect for pet owners. Nice gym, pool & hot tub! Don't miss out on this rare opportunity in one of the best locations Downtown. (id:60626)
RE/MAX City Realty
275 Fergus Avenue
Kitchener, Ontario
Unlock the potential of this prime property located in a highly desirable area of Kitchener. The value is truly in the land, offering a rare chance to redevelop into three street-facing townhomes, each allowing for up to four units—a total of 12 residential units. With no site plan or approvals currently required, the path to development is straightforward and full of promise. Set in a vibrant, walkable neighborhood, this property is just steps away from schools, shopping, and banking, making it ideal for future homeowners or tenants. Enjoy the convenience of easy access to Highway 401, connecting you quickly to the greater Waterloo Region and beyond. Whether you’re a seasoned developer or an investor looking for your next project, 275 Fergus Ave offers both location and opportunity. (id:60626)
RE/MAX Twin City Realty Inc.
530 First Ave
Ladysmith, British Columbia
Welcome to a prime investment opportunity on award-winning 1st Ave in Ladysmith. The property features 3 commercial units w/ excellent street frontage & a spacious, no-step level entry Rancher residence. Combining prime commercial space w/ luxurious residential living, this property is highly desirable. The commercial units suit various businesses, & above is a large single-family residence w/ high ceilings, private off-street parking, & zero noise transfer. The residence includes a courtyard w/ a freestanding gas fireplace. It has a detached garage, iron security gating, & alley access for convenience. Its location on 1st Ave offers excellent visibility & accessibility for businesses. Recent upgrades include, but are not limited to, hardscaping of rear yard space w/ a gas fireplace, new roof & gutters, & extensive landscaping. New heating systems ensure low maintenance, & economical utility costs. Rare offering in the heart of one of the best streets in Canada. (id:60626)
Royal LePage Duncan Realty
408 Mersea Rd 3
Leamington, Ontario
Approx. 3600 sq ft, 8-bed, 3-bath home just outside Leamington with a lower-level apartment for added income. Includes a 4200 sq ft manufacturing shop on the east boundary with strong rental returns. A prime opportunity for investors looking to expand their portfolio with a versatile, income-generating property. (id:60626)
RE/MAX Preferred Realty Ltd. - 588
530 First Ave
Ladysmith, British Columbia
Welcome to a prime investment opportunity on award-winning 1st Ave in Ladysmith. The property features 3 commercial units w/ excellent street frontage & a spacious, no-step level entry Rancher residence. Combining prime commercial space w/ luxurious residential living, this property is highly desirable. The commercial units suit various businesses, & above is a large single-family residence w/ high ceilings, private off-street parking, & zero noise transfer. The residence includes a courtyard w/ a freestanding gas fireplace. It has a detached garage, iron security gating, & alley access for convenience. Its location on 1st Ave offers excellent visibility & accessibility for businesses. Recent upgrades include, but are not limited to, hardscaping of rear yard space w/ a gas fireplace, new roof & gutters, & extensive landscaping. New heating systems ensure low maintenance, & economical utility costs. Rare offering in the heart of one of the best streets in Canada. (id:60626)
Royal LePage Duncan Realty
1279 Sherman Belcher Road
Centreville, Nova Scotia
Turn-Key Highbush Blueberry Farm. 3rd largest in NS. Situated on 47 acres, it is also the oldest in NS. 33 acres are not quite mature and will continue to grow. 8 acres average 4 years old (takes 15 years in NS for a bush to mature) and 2 acres are available to plant, leaving 4 acres of 3 stocked ponds and buildings. 40+ bushes from 1944 which produce well, if pruned properly, bushes will produce for well over 100 years. Nice self-contained apartment on-site, blueberry sorting and packing room, large cooler, all the equipment you need to continue on. Approximately 3.7 million in assets / land value. Like any farm, yields have been unpredictable, but enough to keep this owner in business since 92'. (id:60626)
Keller Williams Select Realty (Kentville)
822 Ward St Street
Bridgenorth, Ontario
Prime investment opportunity at 822 Ward St, Bridgenorth! This 7-unit multiplex boasts 4 residential units and 3 thriving commercial units, all fully occupied by long-term tenants. Ideally situated on over half an acre in a high-traffic area, this property combines a great location with excellent exposure. With many improvements made to the building over the last 5 years, its truly a turnkey opportunity. Whether you're expanding your portfolio or looking for steady income, this property ticks all the boxes. Don't miss out on this exceptional offering! (id:60626)
RE/MAX Crosstown Realty Inc. Brokerage
2940 14th Avenue
Prince George, British Columbia
Great development potential. Central location. Backing onto Freeman Park. (id:60626)
Exp Realty
18 Saunders Avenue
Toronto, Ontario
A rare triple-income opportunity in Roncesvalles! This one-of-a-kind multi functional property combines the character of a century home with the cool edge of soft-loft living - offering three fully independent spaces: a stunning main residence, a legal lower level apartment and a charming laneway studio. Perfect for savvy investors or end-users alike, this home presents unmatched flexibility: live in beautifully upgraded main house while generating exceptional rental income from the basement and laneway suite or use all three spaces to suit your evolving lifestyle needs. Set on quiet cul-de-sac across from a peaceful parkette, the main residence features soaring 10+foot ceilings with exposed beams, a gas fireplace, and sun-filled windows with southern exposure. French doors open to a lush courtyard garden - ideal for entertaining or serene mornings. The legal basement apartment features polished concrete radiant heated floors, a full kitchenette, generous storage and stylish bath amenities - perfect for a long term tenant or guests. The laneway studio is it's own urban oasis with skylights, kitchenette, full bath, insuite laundry, radiant flooring, and lofted bed ideas as an income suite, artists' workspace, nanny quarters, or private retreat. Month to month tenants in the laneway house are in place and open to staying, providing immediate income potential. This is a true unicorn in one of Toronto's most beloved neighbourhoods, an incredible investment, lifestyle opportunity, or both! (id:60626)
Rare Real Estate
35 Pine Ridge Rd
Huron Shores, Ontario
Welcome to Your Waterfront Paradise on the North Channel of Lake Huron! Dreaming of your own private beach oasis in Northern Ontario? Look no further! This stunning 15-acre property, with over 1400 feet of beautiful waterfront shoreline, offers not one, but two homes, all nestled on this rare private piece of heaven. This remarkable property features a private sandy beach, perfect for sunbathing, swimming, and various beachside activities. For boating enthusiasts, there is a protected river area ideal for safe and convenient docking. The expansive waterfront lot provides endless possibilities for outdoor recreation and relaxation. And let's not forget the view - enjoy the pristine waters of the North Channel with its breathtaking rock scenery - making it a true waterfront paradise! The charming 1406 sq ft Carriage House is a delightful retreat. It features 3 bedrooms/1.5 baths and open concept design. This house is perfect for guests, an Airbnb, or countless other opportunities. Secluded from the Carriage House, the spacious 2293 sq ft main house offers a serene escape. The main floor features a sunroom that overlooks the sandy beach, a cozy living room, a large kitchen, a comfortable bedroom, a 4-piece bath, and a handy storage room. The second level includes three additional bedrooms plus a generous master bedroom with a walk-in closet and a 4-piece ensuite. In addition to these beautiful homes, the property includes a large workshop/storage building near the main house and a barn suitable for extra storage. With ample space for large families and guests, this property also has tremendous rental potential. Don’t miss out on this unique opportunity to own a slice of paradise – book your viewing today! (id:60626)
Royal LePage® Mid North Realty Blind River
280 Nipissing Street
West Nipissing, Ontario
Prime Commercial-Property with Profitable Restaurant & a Great Location. Great Investment opportunity! Turn Key Operation. Business has been in the same location for 28 years. This commercial building both large, well-established restaurant operating with profit. Situated in a thriving, sought-after neighborhood, this property offers great business potential. (id:60626)
Right At Home Realty
602 Windham Road 9
La Salette, Ontario
Welcome to 602 Windham Road 9, a beautifully cared-for and pristine 4+1 bedroom, 3.5 bathroom brick home. Situated on a peaceful country road, this home offers the perfect setting for family life, surrounded by scenic farmland and an impressive 1.386-acre lot. As you step inside, you’ll discover an expansive layout filled with sunlight, highlighted by rich flooring and abundant storage options. The main floor features four spacious bedrooms, a cozy family room, a formal living room, and a dining area perfect for hosting gatherings. The bright eat-in kitchen is ideal for everyday meals, and the convenience of main-floor laundry adds ease to daily living. The fully finished basement adds even more value with a complete in-law suite. This lower level offers a well-appointed kitchen, a dining nook, a vast living space, a bedroom, a full bathroom, and plenty of extra storage—making it perfect for multi-generational living or visiting guests. Step outside to enjoy the peaceful, countryside atmosphere. The property includes a custom-built outbuilding with a sauna, hot tub, cedar-paneled walls, and a roll-up door, providing a relaxing retreat. The detached heated garage is a versatile space for projects, vehicles, or hobbies and complements the 2.5-car attached garage. The expansive driveway offers ample parking for RVs, boats, or trailers, ensuring space for all your toys. With a lush, manicured yard equipped with full inground sprinklers, and a backup Generac generator for peace of mind, this home is set up for easy living in a quiet, rural setting. Just a short drive to Waterford, Simcoe, and Delhi, you'll enjoy the tranquility of the countryside with quick access to schools, shops, and other conveniences. Lovingly upgraded with recent improvements, this home is ready for its next family to enjoy for years to come. Don’t wait—book your private tour today and experience all that 602 Windham Road 9 has to offer! (id:60626)
RE/MAX Erie Shores Realty Inc. Brokerage
34, 94046 Hwy843
Rural Lethbridge County, Alberta
You cannot find a better location for this 20 Acre parcel. Just minutes north of Lethbridge, close to Sunnyside school and 5 minutes to Walmart. The property has many great features: a 30' x 50' shop with a 16' x 30' loft office area with Roxul insulation; an area structure plan has been approved; 3000 gallon cistern; a natural gas outlet (not connected); 15 Acres of SMRID Water rights included, and this property may be sub-dividable. Comes with access to a pond. So many possibilities with this piece of land, and these opportunities don't come around often. Please do not attend the property without your REALTOR® and an appointment. (id:60626)
Cir Realty
3345 Mcguire Way
Nanaimo, British Columbia
Nestled on a serene, no-through road in sought-after Yellow Point, this exceptional 2.3-acre forested property offers the perfect blend of privacy, West Coast charm, and multi-generational living. With over 3,000 sq ft of thoughtfully designed living space, this spacious home is ideal for families, hosting guests, or simply enjoying a peaceful rural lifestyle. Inside, you’ll find up to 5 bedrooms and 3 full bathrooms, including a walk-out basement with additional accommodations for extended family or visitors. The cozy wood-burning fireplace and antique wood oven/stove add warmth and character, while skylights and large windows bring in natural light and forest views. Step outside to discover 7 expansive patios and decks—perfect for birdwatching, morning coffee, family gatherings, or relaxing in the hot tub under the stars. A fully fenced yard encloses a productive organic vegetable garden, fruit trees, raspberry bushes, and a chicken coop with hens—offering a true homestead feel. Additional features include: New Generator (2 hours on it & any type of fuel), electric/wood forced-air furnace, wood insert fireplace, drilled well, (they have never ran out of water, but 5000L cistern included), RV Parking, lots of storage, UV water system. Located just 15 minutes from the ferry and airport, and within walking distance to Roberts Memorial Park and beach trails, this peaceful retreat offers a rare opportunity to enjoy island living at its finest. Whether you're seeking a private family haven, an eco-friendly lifestyle, or a quiet escape close to amenities, this Yellow Point property is a must-see. (id:60626)
Royal LePage Nanaimo Realty Ld

