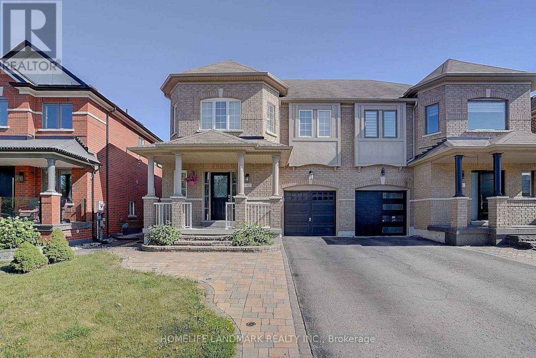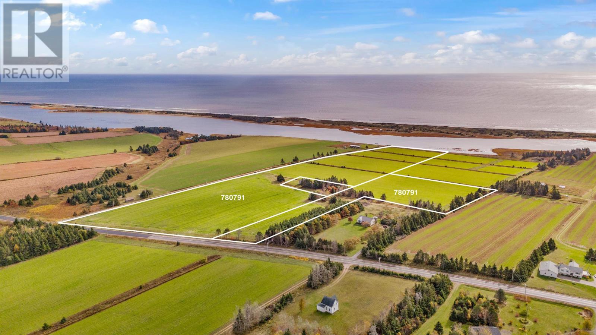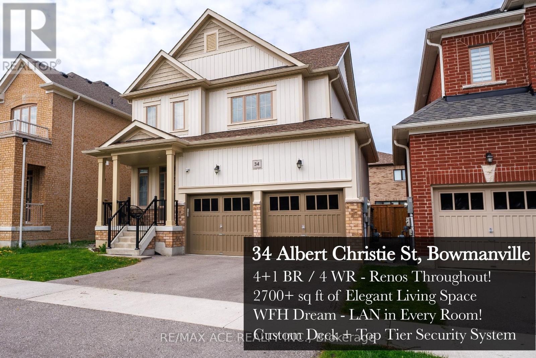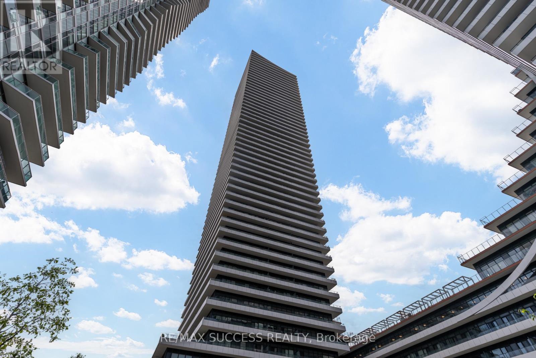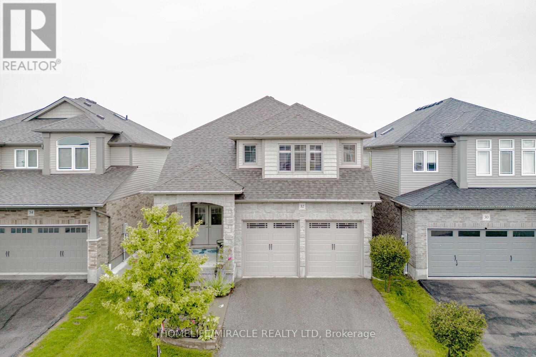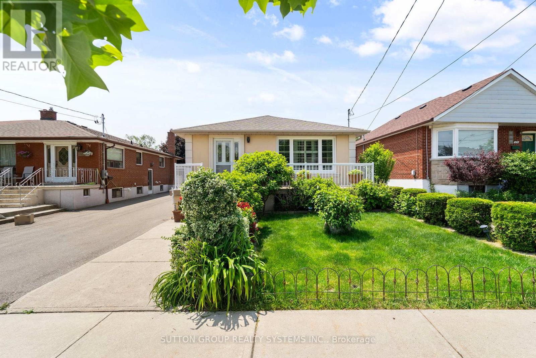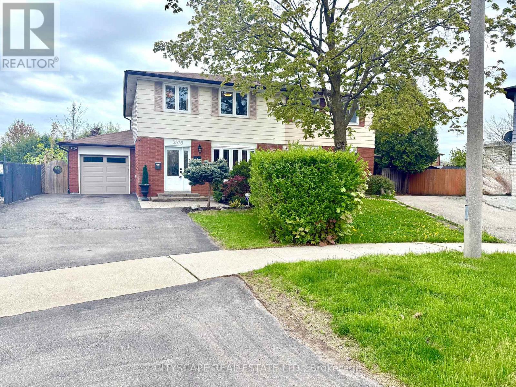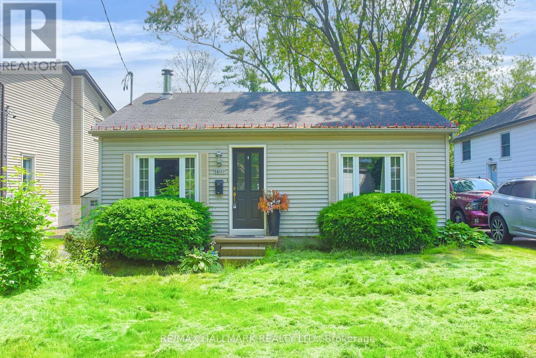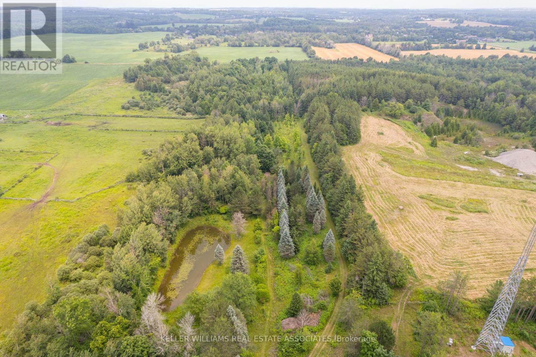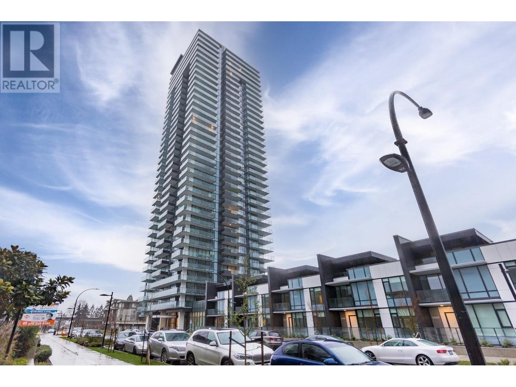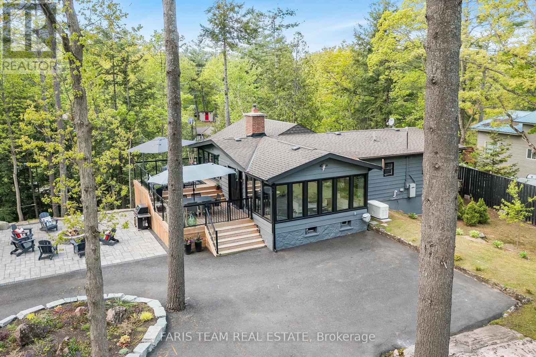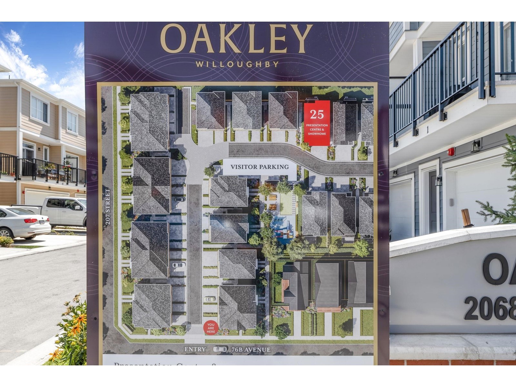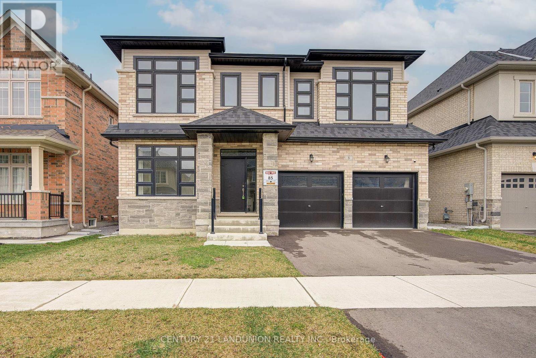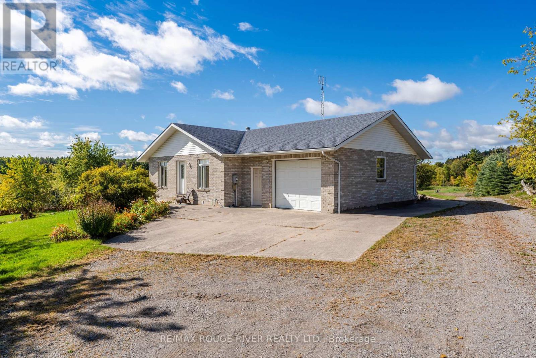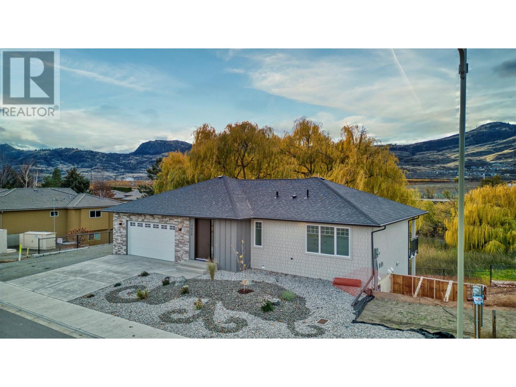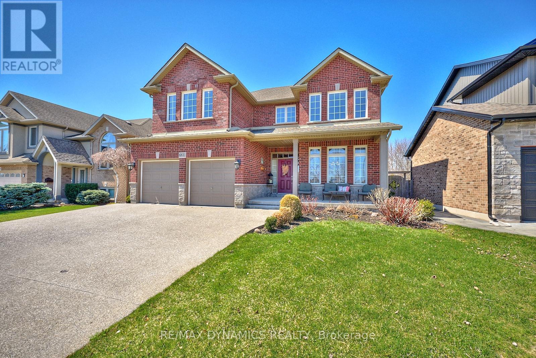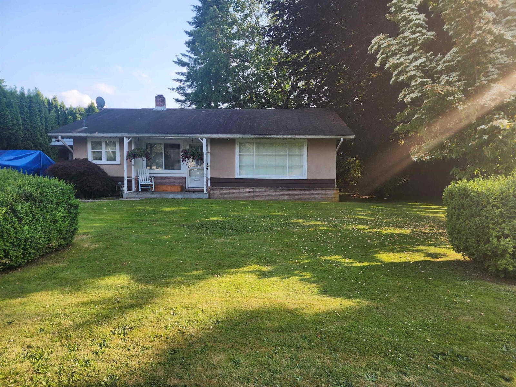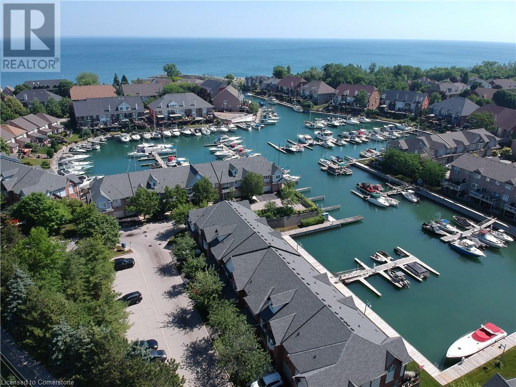147 Stocks Crescent
Penticton, British Columbia
Welcome to this beautiful family home with 6 bedrooms, 3 bathrooms, and a 1-bedroom legal suite, located on a quiet street in Upper Wiltse—just steps from schools and a nearby park. Inside, you’ll find a bright open foyer, a stylish kitchen with island and breakfast nook, formal dining room, cozy living and family rooms—each with a fireplace. The main floor also has a versatile bedroom, full bath, and laundry area. Upstairs features a large primary bedroom with walk-through closet and jetted tub ensuite, plus 3 more bedrooms, a full bath, and a den (or extra bedroom).Extras like a double garage, heat pump , central vac, underground irrigation, crawl space for extra storage and two great decks. This home offers comfort, space, and great location—don’t miss it! (id:60626)
RE/MAX Penticton Realty
47 Wallwark Street
Aurora, Ontario
Welcome to this beautifully renovated 4-bedroom, 3-bathroom semi-detached home in the prestigious Bayview Northeast community of Aurora, offering 1,881 sq.ft. above grade and a fully finished basement. Backing directly onto Ada Johnson Park with no rear neighbours, this immaculate home features a sun-filled open-concept layout with a spacious living room, custom crown moulding, and hardwood floors throughout. The gourmet kitchen is equipped with stainless steel appliances, granite countertops, custom cabinetry, and a glass backsplash, seamlessly flowing into the dining area with walkout to a private deck and serene park views. Upstairs boasts four generous bedrooms and two upgraded bathrooms with granite vanities, including a luxurious primary suite with walk-in closet and ensuite. Enjoy convenient main-floor laundry and direct garage access. The finished basement offers two additional rooms, a huge walk-in closet, and endless potential for a gym, office, or entertainment space. Professionally landscaped with interlocked front and backyards, night lighting, and a charming metal gazebo with insect netting, perfect for outdoor entertainment. Located near top-rated schools, Highway 404, shopping, trails, and the Stronach Aurora Recreation Complexthis home is move-in ready and ideal for families seeking comfort, style, and a strong sense of community. (id:60626)
Homelife Landmark Realty Inc.
23 Edgewood Place Nw
Calgary, Alberta
NEW WINDOW BLINDS AND AC WILL BE INSTALLED AT POSSESSION welcome to this beautiful fully renovated unique walk up bungalow located in Edgemont the most desirable community of NW Calgary offering almost 3000 square feet of upgraded luxury living space. This house is professionally redesigned and renovated from the studs with state of the art modern yet classy finishes throughout the house . Grand double door entrance feature tiled foyer area with elegant curb staircase leading up to the main level. The lower level has huge family / living area with fire place and feature wall designs . bedroom , 3 piece full bathroom and laundry room . As you come up the main level you are greeted with spacious living area with vaulted ceiling with beautiful chandelier leading on to the front balcony with breathtaking views . master bedroom with patio access and ensuite bath . 2 additional generous sized bedrooms and 5 piece bathroom with beautiful tiles and under vanity lights . upgraded kitchen with beautiful appliances , dual tone cabinetry and TAJ MAHAL marble counters and waterfall island . The professorially picked lighting features , granite counter tops , tile selection , wall paper feature walls , brick fire place paint , floor and railing makes this house looks amazing. New furnace , water tank , hardy siding , roof , windows , glass railing . This HOME sits on a huge fully landscaped pie shape lot for your amazing summer patio and bone fire parties , additional gated parking pad at the back for your RV or boat along with the double front attached garage with beautiful epoxy floors . BEAUTIFUL LOCATION CLOSE TO PARKS , WALKING PATHS , SCHOOLS , NOSHILL PARK WITH LOTS OF TREES AND VIEWS . THIS HOUSE MUST BE SEEN AND APPERCIATED . (id:60626)
Royal LePage Metro
South Lake
South Lake, Prince Edward Island
Discover an unparalleled opportunity in South Lake, where stunning acreage meets breathtaking waterfront. Nestled close to the iconic East Point Lighthouse, this unique property overlooks some of Prince Edward Island's most beautiful sand dunes, offering a serene backdrop for your dream home. Ideal for outdoor enthusiasts, the area is perfect for canoeing, kayaking, and boating, with extensive hiking and cycling trails nearby. Enjoy a pristine beach right at your doorstep, and just across the lake, you'll find the expansive sand dunes and untouched ocean waiting for your exploration. With world-class golf courses and acclaimed beaches like Basin Head?rated among the top in Canada?this remarkable location is a rare find. Available are two parcels totaling 49 acres both with waterfront ,presenting exceptional potential for development or the perfect canvas to create your sanctuary while allowing locals to farm the surrounding land. Embrace the ultimate lifestyle where sand dunes, golf, and pristine beaches converge on the beautiful Prince Edward Island?this is an opportunity you won't want to miss! (id:60626)
Century 21 Northumberland Realty
34 Albert Christie Street
Clarington, Ontario
Luxury living wrapped up in a Bowmanville 4+1 BR Stunner! with over 2700 square feet of living space, this turn-key beauty just waiting for you to come over and call it home! Step inside to pot-lit sight-lines and designer finishes that keep every gathering picture perfect ready. The refreshed kitchen is the heart of the house with stainless steel appliances and an island perfect for pancake mornings or wine-and-charcuterie nights. The living room cues movie time without blocking backyard views, and has a fireplace for those winter nights you want to just cozy up with your loved ones. Upstairs, the king-sized primary retreat has a walk-in closet and spa-worthy 5-piece ensuite - his & hers sinks, deep soaker, and a stand up shower! Three additional bedrooms are genuinely generous pace for teens, guests, WFH office or that exercise bike you swear youll use. Downstairs, the 700+ sq ft finished basement provides so many options: dedicated office for those online meeting marathons, TV lounge for game day, play zone for LEGO city, clever storage, and a crisp 2-piece bath. A discreet server room hard-lines gig-speed internet to every level so say goodbye to spotty Wi-Fi. Also the home has a fully wired security system and exterior lights, you see everything even in the dark. Summer belongs to the custom deck and lush, fenced yard; winter parking headaches disappear thanks to an oversized two-car garage and double drive. Schools, trails, shops, and highway links sit minutes away, keeping commutes short and weekends long. Live large and work smart 34 Albert Christie St does the heavy lifting so you can get on with living! (id:60626)
RE/MAX Ace Realty Inc.
5 Holloway Road
Markham, Ontario
Welcome To This Beautifully Maintained And Freshly Painted 3-Bedroom, 3-Bathroom End Unit Townhome, Nestled In The Highly Desirable Cedarwood Neighborhood Of Markham. Brimming With Natural Light And Boasting A Modern Layout, This Home Offers The Perfect Blend Of Style, Space, And Functionality. Open-Concept Living And Dining Area With Elegant Hardwood Floors, Pot Lights, And Large Windows For An Airy, Bright Ambiance Modern Eat-In Kitchen With Ceramic Flooring And A Walk-Out To A Private Backyard Perfect For Entertaining Or Relaxing Outdoors. Washer And Dryer Conveniently Located On The Second Floor Freshly Painted Throughout, Creating A Clean, Move-In-Ready Feel Basement Apartment (Separate Entrance):Ideal For Extended Family The Finished Basement Includes: Spacious Bedroom, Full Bathroom, Separate Laundry Comfortable Living Area With Private Entrance Driveway And Garage Provide Parking For Up To 3 Vehicles?? Prime Location: Situated In One Of Markhams Most Vibrant And Accessible Areas, This Home Is: Walking Distance To Markham & Steeles, Walmart, Lowes, Banks, Schools, Parks, And Shopping Plazas Minutes From Highways 401 & 407 For An Easy Commute This Is An Exceptional Opportunity To Own A Stylish And Versatile Home In One Of Markhams Most Convenient And Family-Friendly Neighborhoods! (id:60626)
Homelife/future Realty Inc.
1807 - 20 Shore Breeze Avenue
Toronto, Ontario
Waterfront Condo with Stunning Panoramic Views - Perfect for Lifestyle Lovers & Selfie Enthusiasts! Welcome to this spectacular corner unit in Eau Du Soleil's exclusive Water Tower, offering unobstructed, postcard-worthy views of Lake Ontario and the Toronto skyline - an absolute dream backdrop for your next amazing selfie or golden-hour photo shoot! This spacious 2 Bed + Tech, 2 Bath condo spans 844 sq ft of modern interior living, complemented by a massive 300 sq ft wraparound balcony - ideal for entertaining or simply soaking in the breathtaking scenery. Whether you're an end-user seeking the ultimate lakefront lifestyle or an investor looking for a high-demand rental, this unit checks every box. The primary bedroom features a walk-in closet and spa-style ensuite with an oversized shower. The second bedroom is conveniently located beside a stylish 3-piece bath. Thoughtful upgrades include 9-ft ceilings, hardwood flooring throughout, sleek quartz countertops, and modern finishes. Enjoy top-tier building amenities: party rooms, rooftop lounges with BBQs, indoor pool, sauna, gym, CrossFit and spinning rooms, kids' playroom, theatre rooms, guest suites, boardroom, and an exclusive VIP resident's lounge on the upper floor. Step outside to the lakefront trails, marina, parks, shops, cafes, and grocery stores-everything you need is within reach. Seamless transit access with nearby TTC and GO Train stations make commuting a breeze. Don't miss your chance to live in one of Toronto's most scenic and vibrant waterfront communities! (id:60626)
Ipro Realty Ltd.
32 Mcintyre Lane
East Luther Grand Valley, Ontario
Welcome to this exceptional detached residence offering a rare blend of privacy, space, and modern comfort. Located in a highly sought-after neighborhood, this home showcases quality craftsmanship and thoughtful design throughout. Features include an impressive open-to-above layout, oversized garage doors, and three generously sized bedrooms providing a peaceful retreat for every family member. The well-appointed bathrooms are equipped with contemporary fixtures, elegant vanities, and premium finishes. Enjoy the convenience of ample storage options, including a spacious basement, attic, and attached garage. Close to top-rated schools, parks, shopping, and major highways, this home is perfectly positioned for both convenience and lifestyle. A must-see opportunity for discerning buyers. (id:60626)
Homelife/miracle Realty Ltd
1274 Alexandra Avenue
Mississauga, Ontario
Welcome to this delightful bungalow, full of character and nestled in the highly sought-after, family-friendly community of Lakeview. Sunlight streams through large windows, illuminating the warmth of original hardwood floors and creating a welcoming atmosphere throughout. The fully finished basement boasts high ceilings, a chefs dream kitchen, a full bathroom, custom bar, a small office and cozy fireplacealong with a separate entranceoffering endless possibilities. Whether you envision an in-law suite, a guest retreat, an extra income potential or a spacious additional living area, the flexibility is yours.Step outside to your own private oasis: a quiet, tree-lined backyard that offers peace and privacy. The expansive deck is perfect for morning coffee, summer BBQs, or winding down under the evening sky.Additional features include a single-car garage and ample driveway parking. Located in a well-established neighborhood known for its top-rated schools, parks, and convenient amenities, this home is a rare blend of comfort, charm, and unbeatable location. Don't miss the opportunity to live in your dream home! (id:60626)
Sutton Group Realty Systems Inc.
3376 Frobex Court
Mississauga, Ontario
Welcome to this stunning semi-detached home in Erindale, one of Mississauga's most sought-after and safest neighbourhoods. This beautifully maintained property offers a perfect blend of modern elegance and functionality, featuring 4 spacious bedrooms, 3.5 updated bathrooms, and an open-concept layout filled with natural light, enhanced by pot lights and flat-finish ceilings. Enjoy a chefs kitchen with stainless steel appliances, and a cozy basement retreat complete with a fireplace, additional bedroom, and full bathroom, ideal for guests or extended family. The private backyard oasis includes a gazebo and over 100 cedar trees providing exceptional privacy, plus various perennial plants and trees such as Red Norway Maple, Japanese Maple, and Blue Spruce. Additional highlights: 6-car parking, custom hardwood staircase, new upstairs bathrooms including a stylish ensuite with tiled showers, and interlocking throughout the front, side, and backyard. The laundry room features a deep sink and folding counter, with potential for garage access from inside the home. Ideally situated on a quiet court, safe for children, with top-rated schools nearby. Walk to Ellengale Public School (with subsidized before/after school care) and Woodland School & Library. Just minutes to UTM, Erindale GO, Square One (1 bus ride), Trillium Hospital, shopping centres, major highways, parks, trails, and Riverwood Conservancy. A new multi-million-dollar school is also under construction nearby. Truly move-in ready, this immaculate home saves you the time and rising costs of building. Don't miss the chance to own this exceptional gem in a prime location! (id:60626)
Cityscape Real Estate Ltd.
1400 Kenmuir Avenue
Mississauga, Ontario
Welcome to Mineola Your Dream Home Awaits! Experience the charm and elegance of this beautifully maintained 3-bedroom bungalow, nestled in the heart of prestigious Mineola. Offering both comfort and investment potential, this home features a partly finished basement with a separate entrance, providing excellent opportunities for expansion or additional income. Prime Location: - Located in the highly sought-after Mineola School District - Just minutes from the QEW & Port Credit GO Station (20 minutes to Pearson Airport & downtown Toronto) - 5 minutes to Port Credit Village, the scenic waterfront, and Lake Promenade Sports Center Perfect for commuters and those seeking the ideal balance between urban convenience and suburban tranquility. Don't miss this rare opportunity schedule your private viewing today! (id:60626)
RE/MAX Hallmark Realty Ltd.
Pt 25 Fourth Line
Erin, Ontario
Your dream rural retreat awaits you in Mimosa Springs! Escape to your own peaceful and private 11 acre oasis. This extraordinary property is a wonderful mixture of open space and woods. Walk the tranquil trails throughout the entire property, tap maple trees, cross country ski, swim in your own private pond, and set up your rink in the winter; decades of memories are eagerly wait to be made. Property is nearly completely fenced, with additional fencing around the pond. Steps to Elora Cataract Trailway, 5 minutes to Orton Park and to Hillsburgh For Shopping **EXTRAS** Portion of the property under GRCA. Buyer to do their own due diligence regarding building. Use Address 5903 Fourth Line, Erin to find Lot. Do Not Walk The Property Without An Appointment, Dog On Property, removed prior to showing (id:60626)
Royal LePage Real Estate Associates
2108 6699 Dunblane Avenue
Burnaby, British Columbia
Welcome to the Brightest Star in Metrotown! POLARIS stands 36 storeys overlooking Bonsor Park. Gourmet kitchens include Italian-crafted cabinetry, stainless steel Miele appliance package, quartz countertops & backsplash. Wide plank flooring throughout, 9' ceilings in all living areas, & generous outdoor balcony spaces. Amenities include 10,000 sq. ft. courtyard, fitness centre, guest suite, games & meeting rooms, golf simulator, & a party lounge with outdoor BBQ and dining terrace. Close walking distance to Metrotown & Royal Oak Skytrain stations. Steps to shopping, dining, & entertainment! (id:60626)
Nu Stream Realty Inc.
7672 Birch Drive
Ramara, Ontario
Top 5 Reasons You Will Love This Home: 1) This is the one you've been waiting for, welcome to your updated, year-round haven nestled in the heart of Washago, boasting over 115' of pristine, direct waterfront on the scenic Black River 2) This property is truly move-in ready, allowing you to start enjoying riverfront living from day one 3) Recent enhancements include a newly paved driveway, a beautifully landscaped firepit area perfect for evening gatherings, and a brand-new, fully finished garage complete with a dedicated 200-amp electrical panel and an upper level loft ideal for hosting overnight guests 4) Located in the charming and welcoming village of Washago, this home offers all the essential amenities to support comfortable year-round living in a peaceful, tight-knit community 5) Whether for weekend escapes or full-time residence, this property is conveniently located just about an hour's drive from the Greater Toronto Area with multiple access routes, including Highway 169, Highway 11, and Highway 12 to Rama Road, making travel simple and stress-free. 1,467 above grade sq.ft. Visit our website for more detailed information. (id:60626)
Faris Team Real Estate Brokerage
44 20680 76b Avenue
Langley, British Columbia
This stunning corner-unit townhouse offers 4 bedrooms and 3.5 bathrooms, providing spacious and modern living. The main level features a bright, open-concept living area and a gorgeous kitchen with quartz countertops, a large island, sleek white cabinetry, and a top-tier appliance package. Enjoy soft-close doors and drawers, under-cabinet lighting, and a balcony perfect for BBQ gatherings. Upstairs, you'll find large bedrooms, including a primary suite with a walk-in closet. The finished basement includes a fourth bedroom and full bathroom, ideal for guests or as a potential mortgage helper. The home comes with a double garage and a full driveway for extra parking, plus a landscaped backyard. Located within walking distance of top-rated schools. (id:60626)
Investa Prime Realty
8 Bruce Welch Avenue
Georgina, Ontario
Welcome to this absolutely stunning Regal Crest Built Home In Simcoe Landing. Featuring 45 Ft frontage premium wide lot with double garage and modern upgraded elevation, conveniently located in New Simcoe Landing Master Plan Community, Mins to Hwy 404, close to the lake Simcoe, parks, schools, and more. This bright, spacious, and thoughtfully designed home include over $150k premier upgrades, features a functional open- concept layout with 9-ft ceilings on the main floor, hardwood flooring, and elegant iron pickets that add a touch of sophistication. The expansive living and dining areas are filled with natural light thanks to large windows, while the open-concept design creates a warm and inviting atmosphere. The modern kitchen is a true showstopper, featuring upgraded cabinetry, quartz countertops, stainless steel appliances, a custom backsplash, and sleek 24"x24" tile flooring. Enjoy casual meals in the breakfast area with a walk-out to the deck perfect for entertaining or quiet mornings. Upstairs, you'll find 4 generous bedrooms and 3 bathrooms, including 2 ensuites. The luxurious primary suite boasts a walk-in closet and a spa-like 5-piece ensuite with a glass shower and freestanding tub. Additional highlights include an open-concept main-floor office, hardwood throughout most rooms, and an unfinished basement waiting for your personal touch. This home offers style, comfort, and endless potential. Dont miss the opportunity to make it yours! (id:60626)
Century 21 Landunion Realty Inc.
RE/MAX Excel Titan
390 Jakobi Road
Cramahe, Ontario
Escape to the Heart of Cramahe! Introducing, for the first time, this extraordinary 89-acre property that beautifully blends productive working farmland with serene pastures. Two tranquil ponds, surrounded by delightful wooded areas, enhance the farm's natural beauty. The welcoming bungalow features three bedrooms, convenient main-floor laundry, and a walkout basement for potential in-law accommodations. This property boasts several barns and a multifunctional workshop, providing limitless opportunities for a variety of activities. Come and enjoy the stunning views while immersing yourself in the peacefulness of nature. (id:60626)
RE/MAX Rouge River Realty Ltd.
4280 Westervelt Pl
Saanich, British Columbia
This Building Lot has an opportunity to create a BEAUTIFUL HOME OF YOUR DREAMS -- from stunning Natural Landscaping to Breathtaking Views from both front and back, a quiet, peaceful retreat and a neighbourhood of Beautiful Homes brimming with Contemporary flair. The homesite is on top of an elevated rock formation with a driveway already carved into the lot. The backyard levels out and is ready for your garden. Imagine large picture windows capturing its STUNNING VIEWS of Mt. Doug and the natural greenery of the Blenkinsop Valley from the front, and Victoria's Downtown skyline and Olympic Mountains from the back! Beyond its immediate beauty and current comforts, this property offers INTRIGUING DEVELOPMENT AND DESIGN OPPORTUNITIES. Imagine a multi-level luxury home that captures every angle of light and landscape, a terraced floor plan complementing the artistry, and balconies and patios that cantilever out over the elevated rock. These are distinctive design possibilities where your home will truly stand out. Add in natural trees and shrubs; a tranquil waterfall and pond feature incorporated into the rock, a sweeping outside staircase from the street to the home; and a detached garage at the back. The expansive lot size of 8100 s.f. allows for expansion, there's even a potential for the SSMU concept. A prepared Video is available for full perspective. Zoned RS - 8. (id:60626)
RE/MAX Camosun
433 Main Street
Sicamous, British Columbia
Prime Commercial Property for Sale in Sicamous. Opportunity awaits with this renovated commercial building on a .52-acre lot, located on Sicamous' main street. With over 2,500 sqft of versatile space, it's currently set up as a dental office with 4 operational stations. While dental equipment is not included, the layout offers easy adaptability, featuring high ceilings, open floor plan, and a partial upstairs level with a kitchen and crawl space access. With potential for development at the back—ideal for extra parking or expansion. Previously used as a restaurant still has drive through parking. Lot recently resealed. Built in 1992 and fully renovated in 2018. 400-amp electrical service, in-floor heating from an electric boiler, and central AC. Connected to city water and sewer. Prime Location, close to the Trans-Canada Highway, and within walking distance of shops, town hall, and just a few blocks from the lake. The area is undergoing further residential and commercial development. Zoning: C1 Commercial, suitable for a variety of businesses. Viewings & Enquiries: Please direct all inquiries to the listed real estate agents. We request you do not approach the owners or staff directly. Viewings are by appointment only, outside business hours, arranged through the listing agent.This is a prime investment for medical practitioners or businesses seeking a great location in the growing community of Sicamous. Sellers are open to leasing back for a 2-3 year term potentially. (id:60626)
Fair Realty (Sorrento)
3620 Lobelia Drive
Osoyoos, British Columbia
BRAND NEW ENERGY EFFECIENT Home with a LEVEL 4 RATING with Hot Water on Demand and top rated H-Vac heating/cooling System..4-bed, 3-bath nestled in a serene and quiet Osoyoos neighbourhood.. This gem offers endless possibilities with a potential bedroom/family room or suite in the lower-level development. Explore the potential and make this your perfect haven! Imagine adding your personal touch to this beautifully designed space, creating a warm, inviting atmosphere that truly feels like home. With high-end finishes and thoughtful details throughout, you can enjoy the best of modern living in a picturesque setting. The central location is close to golf courses, schools, and the US Border. This is an opportunity to create a space that reflects your unique style and taste while enjoying all the amenities and charm that Osoyoos offers. Make sure to make this your dream home! (Feature List, Specifications, Floor plans, and Info Package are available. Call Today) (id:60626)
RE/MAX Realty Solutions
6831 St Michael Avenue
Niagara Falls, Ontario
Welcome to The Newbury in Garner Estate Where Space, Style & Location Meet!Discover this beautifully crafted 2-storey home by Mountainview Homes, perfectly nestled in the sought-after Garner Estate community. Boasting over 3,000 sq ft of finished living space and a 3-car wide exposed aggregate driveway that accommodates up to 6 vehicles, this home is as practical as it is impressive. Step inside to a grand 2-storey foyer that sets the tone for the rest of the home, welcoming guests with warmth and elegance. The formal living and dining room feature rich hardwood floors and are anchored by an open oak staircase that leads to the upper level. At the heart of the home, the spacious kitchen is complete with granite countertops, a generous island eating bar, and endless storage. The adjoining dinette area flows seamlessly onto a backyard deck, perfect for outdoor entertaining. Open to the large family room with gas fireplace and hardwood flooring, the back of the home is truly designed for family gatherings and relaxed entertaining. Upstairs, the primary bedroom is your private retreat, featuring a walk-in closet and 4-piece ensuite. Three additional bedrooms and a 5-piece main bath provide plenty of space for family or guests. The finished lower level expands your living options with a home gym, additional bedroom, spacious recreation room with gas fireplace and wet bar, and a 3-piece bathroom. Additional highlights include: Main floor laundry, 2-piece powder room, Double car garage with multi-level shelving, Close to schools, parks, Costco, QEW access, and everyday amenities.This home truly checks all the boxes for comfort, convenience, and style. Don't miss your chance to live in one of the areas most desirable neighbourhoods - The Newbury is waiting to welcome you home. (id:60626)
RE/MAX Dynamics Realty
Twp 542 R.r. 41
Rural Lac Ste. Anne County, Alberta
315 Acres of land zoned AG1 located on TWP 542 and R.R. 41 for sale in Lac Ste Anne County. This parcel is currently used for agricultural, but the land has roughed in roads throughout the parcel that would help the future owner to subdivide the land into smaller country residential lots. Power and gas are available in the area. (id:60626)
RE/MAX Real Estate
45402 Kipp Avenue, Chilliwack Proper West
Chilliwack, British Columbia
Attention buyers and investors. Has already been rezoned from R1A to R3 & PLA approved property that can we subdivided into 2 R3 lots and possible to build duplex or 4plex on each lot !! This old gem with huge 10,324 sq ft. lot and 86ft frontage is located in the quiet neighborhood. This house is currently occupied by tenants and very well maintained. It features private backyard, plenty of parking and patio space. Easy access to parks, shopping, hospital, downtown and transit. very well maintained cozy house. Move in and enjoy the quiet neighborhood, or receive rental income. Conveniently situated near parks, shopping, the hospital, downtown and transit. This one will not last. (id:60626)
Homelife Advantage Realty (Central Valley) Ltd.
145 Edgewater Drive Unit# 22
Stoney Creek, Ontario
Marina-Side Living at Its Best. Fully renovated and set directly on the private marina at Newport Yacht Club, this elegant townhome offers year-round vacation living with panoramic water views and refined finishes throughout. Enjoy a relaxed, upscale lifestyle in one of Stoney Creek’s most desirable waterfront communities. The bright, open-concept layout is both functional and beautifully designed. The bright kitchen features an oversized island with abundant storage, perfectly oriented to take in the marina views. Off the dining area, step onto a spacious balcony complete with a natural gas BBQ and firepit — plus stairs that lead directly to your potentially private dock (slips available for yearly rental). Upstairs features two bedrooms and a flexible den ideal for a home office — or easily converted into a third bedroom if desired. The primary suite is a serene retreat with breathtaking marina views and a newly renovated spa-like bathroom, offering a perfect blend of comfort and luxury. The fully finished walkout lower level extends your living space to a private terrace just steps from the boardwalk — ideal for launching a kayak or paddleboard, or simply soaking in the peaceful waterfront setting. Monthly maintenance includes landscaping, snow removal, water/sewer, and all exterior building upkeep. The boardwalk is fully fenced and reserved exclusively for residents, with land and shared spaces owned collectively through the condo corporation. Optional social membership at Newport Yacht Club ($140/year) provides private access to the marina boardwalk and a vibrant community atmosphere — even without a boat. Located just steps from the iconic Edgewater Manor Restaurant and 15 min to MapleviewMall This is a rare chance to live marina-side in style — secure your spot before prices rise across Lake Ontario’s coveted shoreline. (id:60626)
M. Marel Real Estate Inc.


