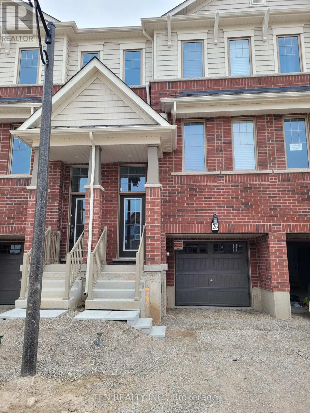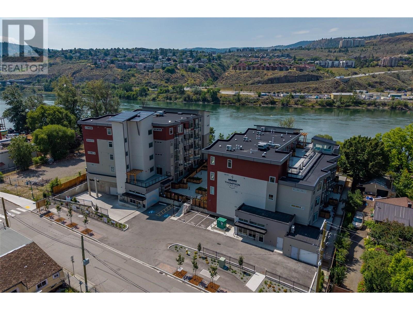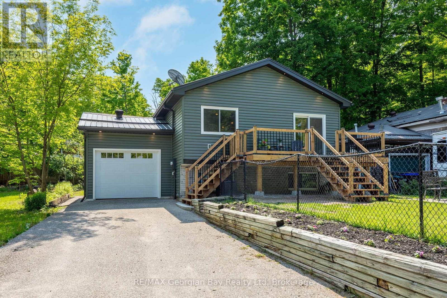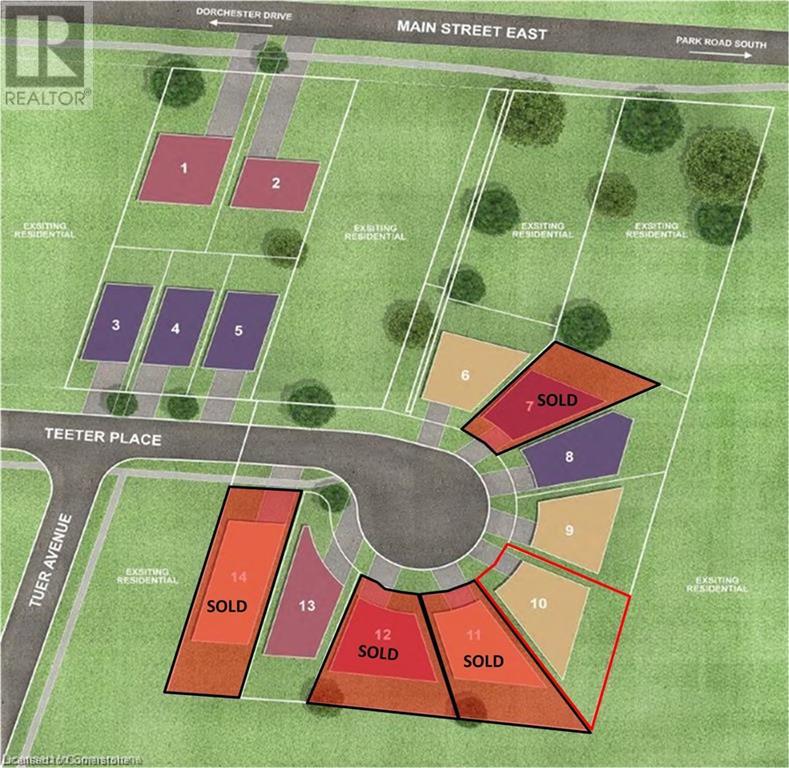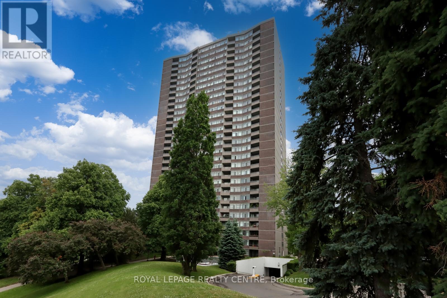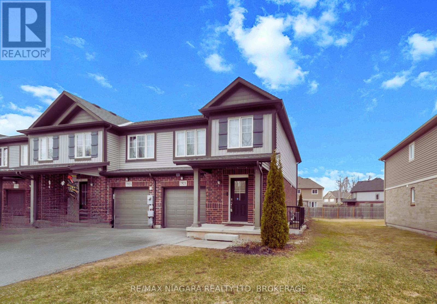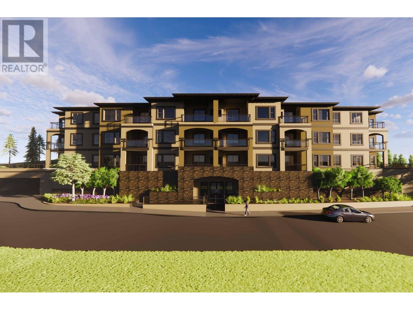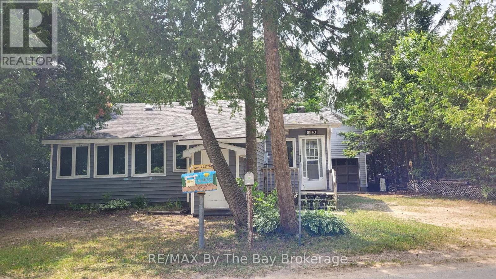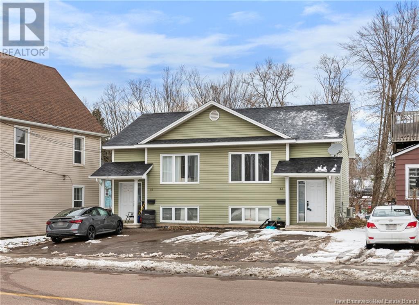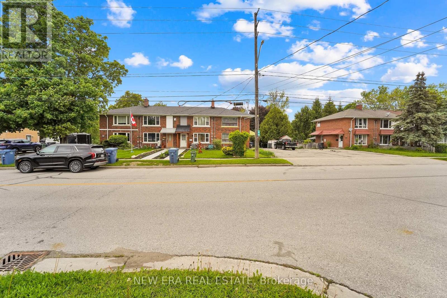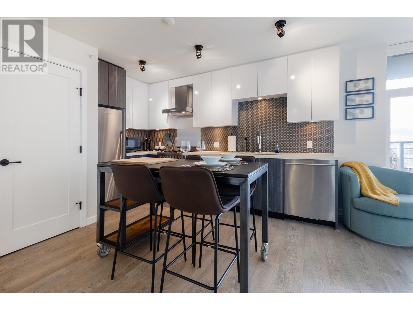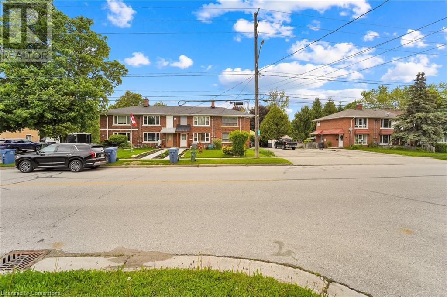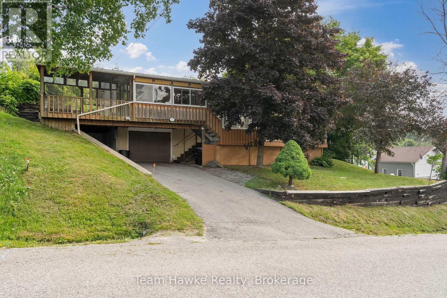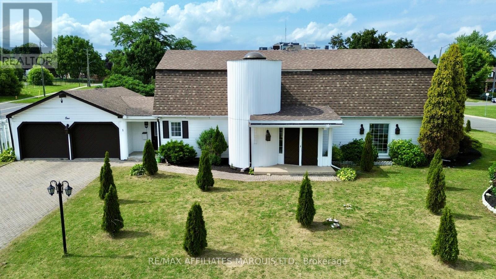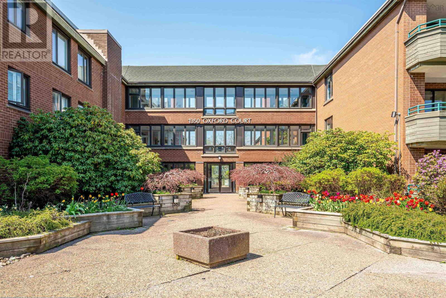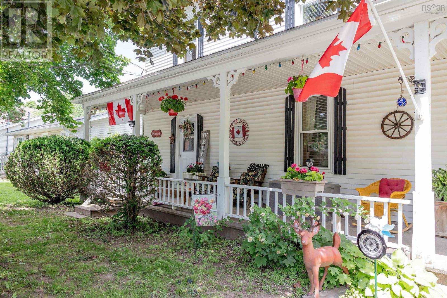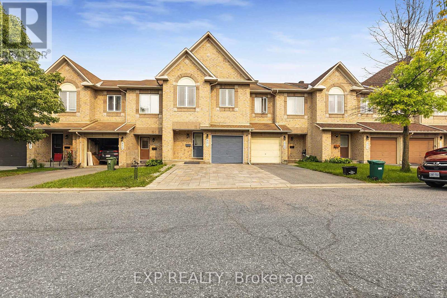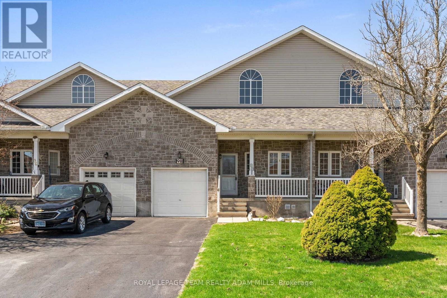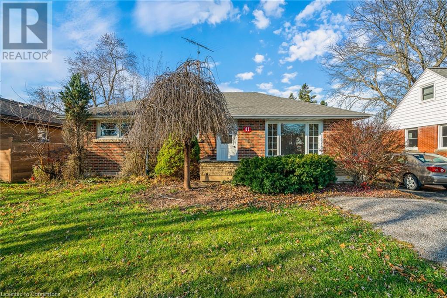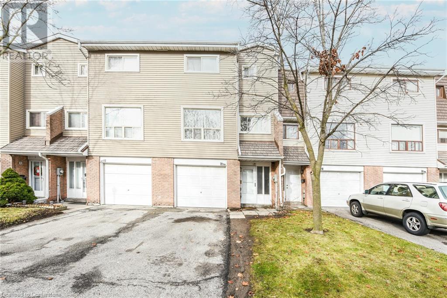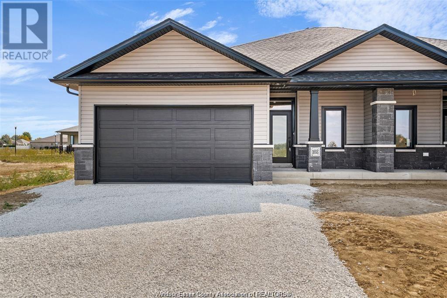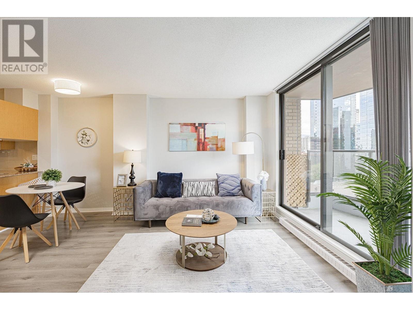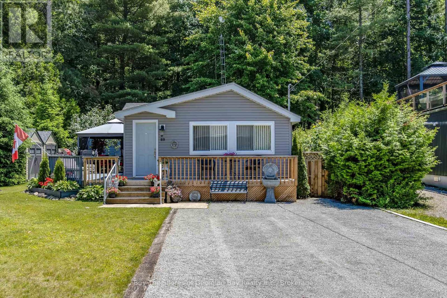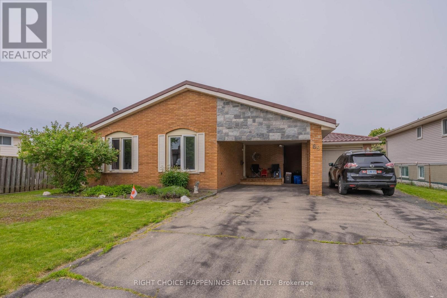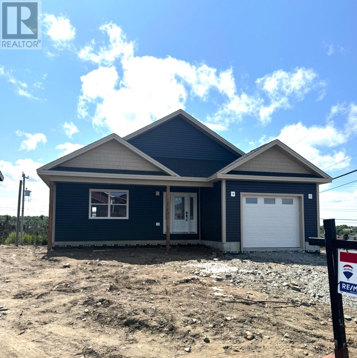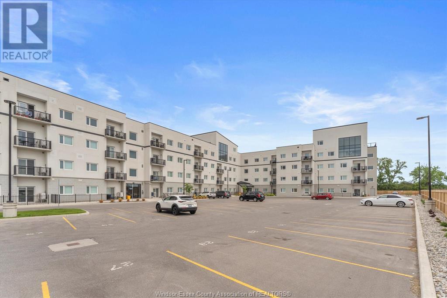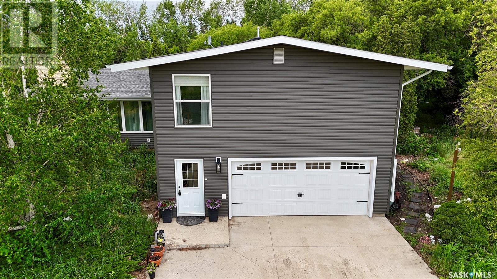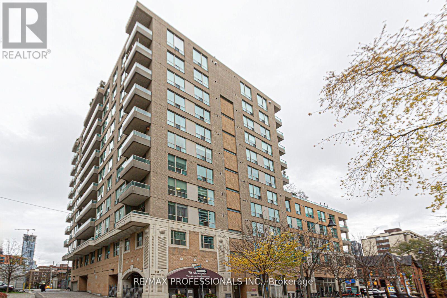26 - 389 Conklin Road
Brantford, Ontario
Now available for Sale Unit 26 at 389 Conklin Road! This never-occupied, 3-storey townhome in West Brant offers approx. 1,509 sq. ft. of thoughtfully designed living space in a walkable, family-friendly location. The entry-level welcomes you with a versatile den that walks out to a private backyard ideal for remote work, workouts, or play. Upstairs, the open-concept kitchen, dining, and living area is filled with light and features a charming Juliette-style balcony perfect for morning coffee or evening breezes. Window coverings throughout add comfort and privacy, and a powder room completes this level. On the top floor, you'll find three spacious bedrooms, including a primary suite with an ensuite and walk in closet, plus a second full bath. This home blends practicality with contemporary style for easy living. Located directly across from Assumption College and close to elementary schools, shopping, parks, and the scenic Walter Gretzky Trail, this location is made for families and professionals alike. Visitor parking on-site and quick highway access round out this exceptional buy opportunity. Make this brand-new townhome your next home in beautiful city of Brantford. (id:60626)
Tfn Realty Inc.
92 Martha's Haven Gardens Ne
Calgary, Alberta
PRICE DROP JULY 11! Welcome to a fully renovated 4 level split in the heart of Martindale. This well located property is situated across from a park/playground. The upper level has a very large primary bedroom with a walk in closet. A 5 piece ensuite awaits the new buyers! There is 1 additional bedroom on this level. The kitchen has been updated with quatrz counter tops, new cabinets and SS appliances. There is also a large pantry. The dining room is off the kitchen and can accommodate large gatherings. There is a side entrance to come or to access the backyard. The lower level is a walkout at grade and you enter into a large family room with a gas fireplace. There is a bedroom on this level along with a 4 piece bathroom. There is also an entrance to the backyard of which has a fire pit and has a covered area underneath the upper balcony. The home is walking distance to the C-train station in the Community and there is a elementary school steps from this home. Quick access onto Mcknight and Metis Trail. (id:60626)
RE/MAX Real Estate (Mountain View)
207 Royal Avenue Unit# 305
Kamloops, British Columbia
Brand new corner apartment on the River! Thompson Landing on Royal Ave is a brand new riverfront condo building now available for pre-sale with anticipated occupancy this spring! Featuring 64 waterfront units spanning 2 buildings, these apartments are conveniently located next to the Tranquille district boasting amenities such as restaurants, retail, city parks, River's Trail and city bus. This unit is our popular C1 plan in Royal One which includes two bedrooms, bath + ensuite and direct views of the Thompson River. Building amenities include a common open-air courtyard, riverfront access and a partially underground parkade. Pets and rentals allowed with some restrictions. Kitchen appliances and washer & dryer included. Call for more information or to schedule a visit to our show suite. Developer Disclosure must be received prior to writing an offer. All measurements and conceptual images are approximate. (id:60626)
Brendan Shaw Real Estate Ltd.
10 Alexander Street
Burton, New Brunswick
Welcome to this spacious and versatile oversized split entry home sitting on over 1.75 acres/ This home was thoughtfully designed to offer comfort, flexibility, both inside and out. Perfectly suited for extended families, or those seeking a flexible layout. The main level offers a good sized living room, kitchen that flows effortlessly into the dining area and the added sunroomideal for everyday living and entertaining. The sunroom offers natural light, offering a tranquil transition to your private backyard oasis. This inviting outdoor space is complete with a large deck, screened in cabana, and above ground pool, perfect for summer gatherings. The main bathroom serves three bedrooms, one of which is currently utilized as main-level laundry room, offering added convenience and accessibility. Whether returned to a traditional bedroom or kept as-is, the room serves a dual purpose. The lower level offers versatility, a spacious family room with dedicated bar area, an additional bedroom, a utility room, and a storage roomensuring that every square foot is maximized for functionality. Above the double garage, a self-contained 1 bedroom granny suite which provides an ideal solution for in-laws, guests, or potential rental income. With its own kitchen, bathroom, and private access, this suite enhances the homes appeal for multi-generational living. Paved driveway, extra storage sheds, this home has so much to offer (id:60626)
Exp Realty
22 Teeter Place
Grimsby, Ontario
Discover a rare opportunity in the heart of Old Town Grimsby. This established community, celebrated for its upscale residences and charming ambiance, invites homebuyers to create their dream homes in a picturesque setting. Each spacious lot provides the perfect canvas for personalized living, nestled between the breathtaking Niagara Escarpment and the serene shores of Lake Ontario. The court location offers a tranquil and private retreat, allowing residents to escape the hustle and bustle of urban life. Imagine waking up to the gentle sounds of nature and unwinding in a peaceful environment that fosters relaxation and well-being. This idyllic setting doesn't compromise on convenienceenjoy easy access to a wealth of local amenities, including vibrant shopping centers, diverse restaurants, and recreational facilities. Families will appreciate the excellent educational institutions nearby, as well as the newly constructed West Lincoln Hospital/Medical Centre, ensuring healthcare is just moments away. Whether you're envisioning a modern masterpiece or a classic family home, these custom home lots represent not just a place to live, but a lifestyle enriched by community, nature, and convenience. (id:60626)
RE/MAX Escarpment Realty Inc.
86 Mcarthur Drive
Penetanguishene, Ontario
Fantastic Opportunity On This Well Kept Home Located Just Outside Of Town In Prime Waterfront Neighbourhood. This Great Home Features: Updated Kitchen and Open Concept Living Area with Walk-out to New Deck * 2+1 Bedrooms * 1.5 Updated Baths * Full Basement With Large Rec Rm With Fireplace * Master With Walk Out To Deck * Large Rear Deck Over Looking Refreshing Swimming Pool * Fenced Yard Area for Children or Pets * New Siding, Facia / Soffits and Gable Pot Lights in 2024 * Metal Roof * Garden Shed * Attached Garage With Inside Entry * Walking Distance to 2 Water Access Points On Georgian Bay * Very Quiet Neighbourhood. Located in North Simcoe and Offers So Much To Do - Boating, Fishing, Swimming, Canoeing, Hiking, Cycling, Hunting, Snowmobiling, Atving, Golfing, Skiing And Along With Theatres, Historical Tourist Attractions and So Much More. Only 5 Minutes To Midland, 45 Mins To Orillia, 45 Minutes To Barrie And 90 Mins To Gta. (id:60626)
RE/MAX Georgian Bay Realty Ltd
22 Teeter Place
Grimsby, Ontario
Discover a rare opportunity in the heart of Old Town Grimsby with 10 individual detached custom home lots available for permit application within the prestigious Dorchester Estates Development. This established community, celebrated for its upscale residences and charming ambiance, invites homebuyers to create their dream homes in a picturesque setting. Each spacious lot provides the perfect canvas for personalized living, nestled between the breathtaking Niagara Escarpment and the serene shores of Lake Ontario. The court location offers a tranquil and private retreat, allowing residents to escape the hustle and bustle of urban life. Imagine waking up to the gentle sounds of nature and unwinding in a peaceful environment that fosters relaxation and well-being. This idyllic setting doesn't compromise on convenience—enjoy easy access to a wealth of local amenities, including vibrant shopping centers, diverse restaurants, and recreational facilities. Families will appreciate the excellent educational institutions nearby, as well as the newly constructed West Lincoln Hospital/Medical Centre, ensuring healthcare is just moments away. Whether you're envisioning a modern masterpiece or a classic family home, these custom home lots represent not just a place to live, but a lifestyle enriched by community, nature, and convenience. Seize the opportunity to invest in your future today in one of Grimsby's most coveted neighborhoods! (id:60626)
RE/MAX Escarpment Realty Inc.
1136 Midtown Lane Sw
Airdrie, Alberta
WELCOME to this IMMACULATE 2-Storey ROW HOME offering 2,002 sq ft of beautifully developed living space in the SOUGHT-AFTER community of MIDTOWN!! Set on a CORNER LOT with NO CONDO FEES, this home blends STYLE, FUNCTIONALITY, and COMFORT, complete with a FULLY DEVELOPED BASEMENT and an INSULATED DOUBLE DETACHED GARAGE.Step inside to a BRIGHT and INVITING Foyer with 9’ KNOCKDOWN CEILINGS, NEUTRAL Colours and sleek LAMINATE FLOORING that flows into the OPEN Living Room-perfect for relaxing or entertaining. The Dining Area comfortably fits your dinner party or weeknight meals, and flows into a CHEF-INSPIRED Kitchen featuring White Cabinetry, QUARTZ Counters, SS Appliances including a GAS COOKTOP, Whirlpool Fridge, Fresh White TILE Backsplash, and a central Island with Breakfast Bar. A dedicated PANTRY and a well-designed Mudroom with access to the backyard add to the everyday convenience, along with a stylish 2pc Bath on the main level.The upper level hosts 3 Bedrooms, including a large Primary Suite that’s FLOODED with NATURAL Light, a WALK-IN Closet and a PRIVATE 3pc Ensuite featuring a Glass door SHOWER. Two more well-sized Bedrooms share a 4pc Bath with a SOAKER TUB, and an UPPER FLOOR LAUNDRY adds everyday ease.The FULLY FINISHED BASEMENT provides even more space with a large REC ROOM, a 4th BEDROOM with a WALK-IN-CLOSET, a full 4pc Bath, and a Utility Room-great for guests, teens, or extended family.Step outside to your EAST-FACING BACKYARD and enjoy morning coffee on the PATIO and weekend BBQs, a DOUBLE GARAGE that's DRYWALLED, INSULATED, and even ROUGHED-IN for a heater + an ADDITIONAL Gravel Parking Pad!!Located in the family-friendly Midtown community, you’re just steps from parks, walking paths, a pond, schools, shops, and more. Easy access to 8th Street and Deerfoot makes commuting a breeze.This is more than a home - it’s a TURNKEY LIFESTYLE in one of Airdrie’s best new neighborhoods. BOOK your showing TODAY!! (id:60626)
RE/MAX House Of Real Estate
701 - 3100 Kirwin Avenue
Mississauga, Ontario
Absolutely Stunning Renovated 2 Bedroom + Den (Could Be Used As Bedroom), 2 Full Bathrooms Condo In The Heart Of Mississauga. Located In 4 Acres Of Parkland Surrounded By Creek, Trails, Outdoor Swimming Pool And Tennis Court. Close To Go Train, Transit, Square One, Hospital And Highways QEW And 403. Steps To Future Hurontario Light Rail Transit. Open Concept Living/Dining Room With Picture Window And Walk Out To Large Balcony With Unobstructed View. Renovated Bathrooms, Laminate And Porcelain Floors Throughout. Spacious Bedrooms, Primary With 4 Piece Ensuite And Walk In Closet. Ensuite Laundry And Locker. Upgraded Heating/Ac Units. Family Size Kitchen With Stainless Steel Appliances And Breakfast Area. Well Maintained Building With Many Recent Improvements: Elevators, Balconies, & Windows.. Lower Maintenance Fee Includes: Heat, Hydro, Cable Tv & Internet. (id:60626)
Royal LePage Realty Centre
105 Whiteoak Garden
Fort Mcmurray, Alberta
Nestled in a highly sought-after cul-de-sac, 105 Whiteoak Garden is a truly unique property that blends architectural charm with modern vibes. This vibrant and character-filled home offers stunning wood details, and an unbeatable location—just steps from the Birchwood Trail System! Step inside and be captivated by the vaulted wood ceilings with exposed beam. The impressive floor to ceiling three-way fireplace serves as a striking focal point, seamlessly connecting the living and dining areas. Charming eat-in kitchen with granite countertops, marble backsplash, and a large island with ample storage. Custom-built dining hutch featuring a wine rack and built-in bench seating for cozy gatherings. French doors lead to a 3-season sunroom with plastic sliding panels, screened windows, and a skylight—the perfect place to watch the Northern Lights! Primary bedroom with walk-in closet, wardrobes, and a private 4-piece ensuite. Second bedroom located just across the hall + Convenient 2-piece bathroom for guests. The lower level is filled with natural light, offering multiple living areas and charming details: Formal living space featuring a natural gas fireplace with a stunning reclaimed wood mantle from the 2016 Wildfire. Built-in wet bar with granite countertops and a beverage fridge, perfect for entertaining. Sunken family/rec room ideal for cozy movie nights or a play area this lower level also features the Third bedroom plus another 4-piece bathroom. Laundry room and ample under-stair storage. Attached oversized heated garage (30x21) with plenty of space for vehicles, storage, and a workshop. Fully fenced backyard + Located in a quiet, family-friendly neighborhood, this home is just minutes from all amenities, including: Schools & shopping. With its one-of-a-kind architecture, stunning interior features, and unbeatable location, 105 Whiteoak Garden is a rare gem in YMM! Call today to book your private tour and make this incredible home yours! (id:60626)
Coldwell Banker United
7921 Oldfield Road
Niagara Falls, Ontario
Stylish End-Unit Freehold Townhome Walk to Golf & Casino!This bright and well-kept 3-bedroom, 2.5-bath is just 8 years old. Located directly across from a beautiful treed area, this home offers added privacy and a natural view. Inside, enjoy an open-concept main floor with new laminated floors in living rm, a spacious kitchen, and large windows bringing in tons of natural light. The primary bedroom features an ensuite and walk-in closet, while the other bedrooms are generously sized. The basement is unfinished with a convenient walk-up to the side yard, perfect for future in-law potential or extra living space. Complete with a single-car garage and driveway parking. Located within walking distance to the golf course and the new casino, and close to parks, schools, and local amenities. Ideal for first-time buyers, investors, or down sizers looking for low-maintenance living in a growing area. (id:60626)
RE/MAX Niagara Realty Ltd
2171 Van Horne Drive Unit# 108
Kamloops, British Columbia
Designed for comfort and connection, this main floor 1-bedroom suite offers the ideal blend of private living and community spirit with excellent north facing views of the City. Enjoy quartz counters, soft-close cabinetry, heated tile in the bathroom, undermount cabinet lighting and engineered hardwood throughout. The walk-through closet, electric fireplace, and individual Heat Pump A/C make everyday living feel upscale and easy. Step onto your private patio or head out to enjoy the onsite community garden and walkable surroundings. Perfect for those looking to simplify without sacrificing quality or lifestyle. Expected possession August 2025. Appointments required for viewings, contact Listing Agent for available times. (id:60626)
RE/MAX Alpine Resort Realty Corp.
1120 King Edward Avenue
South Bruce Peninsula, Ontario
Nestled in the heart of Sauble Beach, this charming property comes to the market for the first time in over 40 years, representing a rare opportunity for a new family to begin their own journey of laughter and cherished moments. Lovingly maintained by a single family, the home boasts a spacious galley kitchen that invites culinary creativity, perfect for preparing meals to be enjoyed during family gatherings. With three comfortable bedrooms and a well-appointed four-piece bathroom, this residence ensures ample space for everyone to relax and rejuvenate after a long day at the beach. One of the standout features of this property is the separate garage, measuring an impressive 32 x 16 feet, complete with a durable metal roof. This versatile space is ideal for storing your boat and all the beach toys essential for making the most of sunny days by the water. Additionally, it can serve as a charming venue for indoor picnics during family get-togethers, fostering togetherness regardless of the weather. As the sun begins to set and the evenings turn cooler, gather around the cozy gas fireplace in the living room, where stories can be shared and memories will be made. With its proximity to the vibrant attractions and shops of Sauble Beach, this home not only offers a warm and inviting atmosphere but also immerses you in the lively community energy and recreational activities that the area has to offer. This property is ready for its next family, eagerly waiting to embrace the joy and warmth that comes from creating lifelong memories together. Don't miss out on the chance to be a part of this cherished legacy. it's time for new adventures to begin! (id:60626)
RE/MAX By The Bay Brokerage
25 Jones Street
Stone Mills, Ontario
Welcome to your dream home in the charming village of Tamworth! This stunning raised bungalow is nestled on an expansive 1.6-acre lot, offering the perfect blend of tranquility and modern living. Step inside and be greeted by an inviting open-concept kitchen and dining area, bathed in natural light. The cozy fireplace adds warmth and charm, creating an ideal space for family gatherings and entertaining guests. The main floor boasts a spacious family room with an abundance of windows, providing picturesque views of your beautiful surroundings. French doors open onto a private back deck, where you can enjoy morning coffee or evening sunsets in complete serenity. With three comfortable bedrooms and a bathroom featuring double sinks, the main floor is designed for both relaxation and functionality. Descend to the raised basement with large windows and discover a cozy family room with a wood-burning fireplace, perfect to curl up next to on cold winter nights. Two additional bedrooms and a second full bathroom provide ample space for guests or growing families. Wine enthusiasts will appreciate the dedicated wine cellar, while hobbyists will love the workshop and storage area. Recent upgrades, including a new roof in 2024 and modern appliances, ensure peace of mind for years to come. Freshly painted throughout, this home is beautifully maintained and move-in ready. Experience the quintessential small-town lifestyle with this exceptional property in Tamworth. Don't miss the opportunity to make this enchanting bungalow your forever home. (id:60626)
Mccaffrey Realty Inc.
43-45 Mill Road
Moncton, New Brunswick
INVESTMENT OPPORTUNITY OR MORTGAGE HELPER | This stunning SPLIT-ENTRY duplex, built in 2012, offers both comfort and convenience in a PRIME LOCATION. Upon entering, you're welcomed by beautiful DARK HARDWOOD stairs leading to the main or lower level. The bright and inviting living room flows seamlessly into the MODERN L-SHAPED kitchen, featuring sleek dark cabinetry, ample storage, and a CENTRAL ISLAND. The adjacent dining area offers easy access to the backyard deck through sliding doors, perfect for outdoor enjoyment. A convenient powder room and a LAUNDRY CLOSET complete the main level. Downstairs, each unit features THREE spacious bedrooms with SIZEABLE WINDOWS, plus a well-appointed four-piece bathroom. A mini-split system ensures year-round comfort. The backyard includes a wooden deck with a privacy wall. Each unit boasts a driveway with parking for at least two vehicles. Ideal as a MORTGAGE HELPER or an INVESTMENT, reach out directly to learn more about the financials. This duplex is located close to schools, University of Moncton, shopping, bus routes, and more. Dont miss this fantastic opportunity! (id:60626)
Exit Realty Associates
104 Waverley Drive
Guelph, Ontario
Freehold 2 storey end unit townhouse with all brick exterior backing onto beautiful Windsor Park in the City of Guelph, Featuring 2 bedrooms with full bath on second level and a half bath located in the basement, Freshly painted, new furnace installed 2025, Fridge, stove, washer and dryer included. Wood floors throughout with the exception of new vinyl flooring in dining area/kitchen, Second floor bathroom recently updated to include a soaker tub. Private yard with patio. Within walking distance to grocery and major amenities. Multiple schools in the neighbourhood as well as childcare facilities. On bus route. Water softener and hot water tank are both rentals. (id:60626)
New Era Real Estate
521 311 E 6 Avenue
Vancouver, British Columbia
Welcome to The Wohlsein, concrete mid-rise building nestled in the heart of Mount Pleasant. This bright & spacious studio is centrally located just steps from parks, shopping, schools, transit, top restaurants & breweries yet it is situated off the busy roads and in a nice inner street. This home features a large balcony with incredible city and mountain views, Murphy bed, high quality stainless steel appliances & lots of storage space. Fantastic amenities include gym, artists workshop, stunning gallery, social/amenity room & a rooftop patio with stunning views. Airbnb allowed up to 120 days in a calendar year. A MUST SEE! (id:60626)
Exp Realty
104 Waverley Drive
Guelph, Ontario
Freehold 2 storey end unit townhouse with all brick exterior backing onto beautiful Windsor Park in the City of Guelph, Featuring 2 bedrooms with full bath on second level and a half bath located in the basement, Freshly painted, new furnace installed 2025, Fridge, stove, washer and dryer included. Wood floors throughout with the exception of new vinyl flooring in dining area/kitchen, Second floor bathroom recently updated to include a soaker tub. Private yard with patio. Within walking distance to grocery and major amenities. Multiple schools in the neighbourhood as well as childcare facilities. On bus route. Water softener and hot water tank are both rentals. (id:60626)
New Era Real Estate
51 Easton Avenue
Tay, Ontario
Welcome to this unique raised bungalow in Port McNicoll, offering space, privacy, and commuter-friendly convenience. Located on a quiet dead-end street and backing onto untouched township land, this 3-bedroom, 3-bathroom home provides a peaceful setting with quick access to Highway 12 and an easy route to Orillia, Barrie and the GTA.A spacious, covered front porch with two tiers greets you at the entrance, with direct access to a screened-in sunroom and a large upper-level front deck - perfect for outdoor living. Inside, the main floor features a bright living area with a Napoleon gas fireplace and a functional layout.The primary bedroom includes a walk-in closet, private 2-piece ensuite, and a walkout to its own side deck, which is an ideal spot for a quiet morning coffee or wine under the stars. Downstairs, the fully finished basement offers a generous rec room, additional 3-piece bath, the third bedroom, and inside entry to the attached garage. A carport, metal roof, and fully fenced backyard complete the package.A rare combination of indoor-outdoor living and convenience in a peaceful setting! (id:60626)
Team Hawke Realty
1 Monaco Crescent
Cornwall, Ontario
Welcome to a truly unique opportunity on one of Cornwall's most desirable streets. Known locally as "The Barn House", this character-filled home is situated on prestigious Monaco Crescent, just minutes from the hospital, schools, shopping, and all amenities. Offering 2,855 sq ft of custom-designed living space with many neat architectural features, the main floor consists of a large kitchen with plenty of counter and cupboard space and an attached dining area that connects to a separate formal dining room. A 2pc bath, a spacious living room with soaring vaulted ceilings and exposed wooden beams, and a sun-filled family room with wall-to-wall windows and a patio door that opens to the back deck, round out the main floor. A standout feature is the spiral staircase leading to the second level, where you'll find two generous sized bedrooms, each with their own bathroom, and a catwalk that overlooks the main floor, capturing the authentic old barn ambiance. The partly finished basement offers a flexible space ready for your personal touch, ideal for a rec room or home office. Additional highlights include an attached double car garage, interlocking brick driveway, and a beautifully landscaped yard. This is a rare chance to own one of Cornwall's most recognizable homes. Book your viewing today! (id:60626)
RE/MAX Affiliates Marquis Ltd.
6, 714010 Range Road 73
Rural Grande Prairie No. 1, Alberta
Break into the acreage living market at an affordable price , in a very desired county subdivision of Canon Lake Estates. This original owned raised bungalow home is situated on 3.29 acres, partially treed for privacy , only 12 minutes west of Grande Prairie. As you pull up to your new acreage, you will adore the large front covered porch with a view of the sunrise , sunset and mountains on a clear day. As you enter you will appreciate the tall vaulted ceilings boasted through the living room, dining and kitchen. Living room is a good size with large windows for natural light. Kitchen has ample cabinet + counter space, as well as open concept to the dining great for entertaining. Dining is spacious and allows for a table of any shape or size, with exterior door access for you to build future back deck. Remainder of the main floor consists of the master bedroom with walk in closet , and full en-suite, second bedroom, and popular main floor laundry with a half bath. Making our way to the massive basement that welcomes you with tall ceilings and large windows so you do not feel like your in a basement at all, hosts a large living room, two bedrooms, full bathroom, and utility/storage room. Lets head out to the outdoors which you will find a gigantic pole barn/lean-to , two storage sheds, plenty of space for future shop build of any shape or size, and nicely treed for privacy . Book your viewing today on this one owner custom build home today! (id:60626)
RE/MAX Grande Prairie
282 Supple Street
Pembroke, Ontario
A very rare find! There is so much character and charm in this 4 bedroom, 3 bathroom, 3 story brick home, it has to be seen to be appreciated. 10 foot ceilings and extra large windows create a bright open space. Original old growth solid wood floors, along with crown molding and window trim add to the historical charm. Located on the corner of Supple Street and William Street, this quiet neighbourhood is not only easy walking distance to downtown but is also close to schools, parks, churches, grocery stores and the pool. Recent improvements include new front and side entrance (2025), renovated mudroom (2025), 2nd floor bathroom renovation (2024), den renovation (2023), stone patio (Somerville) plus hot tub pad (2022), 3rd floor bathroom renovation (2021), updated some windows (2021). Self-contained 1 bedroom apartment has its own electrical metre and can be used as part of the house or to supplement the mortgage. (id:60626)
Royal LePage Edmonds & Associates
307 7465 Sandborne Avenue
Burnaby, British Columbia
Beautifully renovated TOP-floor 1 bedroom home is an Artistic Oasis in Burnaby's South Slope! Enter & be impressed by a Stunning Rustic Ledgestone Fireplace from floor to nearly 15 foot tall Vaulted Ceiling w/sky light. Gorgeous Solid Asian Oak Hardwood kitchen cabinets, Quartz counters & built in beverage/wine fridge. Stainless steel appliances completes the look of this charming kitchen. Cheater ensuite bathroom off the walk-thru closet has thoughtful design & comfort with elegance. Quiet location just steps from Edmonds Sky-train (6 min) Metro-town in 2 stops, New Westminster in 2 stops as well. Groceries & other necessities at Kim's Mart just a 3 min. Perfect convenience for those who want to leave the car at home. Surrounded by parks & a multitude of safe, serene, forested trails. (id:60626)
RE/MAX Sabre Realty Group
112 1350 Oxford Street
Halifax, Nova Scotia
Welcome to Unit 112 at Oxford Court, one of Halifax's most sought-after condominium buildings. This northwest-facing unit is bathed in beautiful evening light, creating a warm and inviting atmosphere. Recently updated, the condo features new flooring and blinds, along with a brand-new hot water tank installed in 2024. The sellers have committed to paying the special assessment in full on closing day, offering peace of mind to the new owners. Tucked into a truly one-of-a-kind location, this elegant low-rise property offers a layout encouraging a sense of community while preserving privacy. The exterior spaces, including private balconies and shared courtyard/garden areas, offer opportunities to enjoy fresh air and natural light year-round. This spacious first floor 2 bedroom, 2 bathroom condo offers a versatile layout ideal for a variety of lifestyles. Oxford Court's prime South End location places you within walking distance of parks, esteemed schools, convenient bus routes, recreation centres, places of worship, and a variety of shops. Its proximity to Dalhousie University and St. Mary's University makes it an excellent choice for students and young professionals. The building's quiet, residential setting also appeals to small families and retirees seeking a serene urban lifestyle. Flanked by a stately stone church on one side and the esteemed Armbrae Academy private school on the other, this address blends timeless charm with everyday convenience. Residents enjoy access to a sunny courtyard, assigned underground parking, and the convenience of a superintendent. The building is pet-friendly, accommodating your furry companions. With its blend of modern updates, prime location, and comprehensive amenities, Unit 112 at 1350 Oxford Street offers a comfortable and convenient living experience in the heart of Halifax. (id:60626)
Red Door Realty
58 Victoria Street
Antigonish, Nova Scotia
A wonderful, move-in ready opportunity awaits you, only a two minute walk to town, on picturesque, historic Victoria Street in Antigonish, Nova Scotia! Nestled amongst mature hardwoods on a rare double lot, this charming two-storey century home is surrounded by colourful perennial gardens, fruit trees and stately spruces. Lovingly and thoroughly maintained, this well-insulated home features original hardwood floors, cosy hot water heat courtesy of gorgeous radiators, an economical air- source heat pump, a new water heater and elegant windows for all-season comfort, warmth and light. Freshly painted throughout in 2023, this beautiful home boasts four large bedrooms and one and a half baths, a dining room plus a formal staircase leading up from the two parlours/living rooms - plus! a second staircase leading upstairs from the large kitchen. The fully-equipped eat-in kitchen affords room for more than one cook and a main floor laundry room makes chores easy and convenient! Above the kitchen is a large entertainment room and a room for your home office overlooking the gardens and a wooded area. The high, dry cellar includes lots of storage plus a cold room for seasonal preserves. Almost unheard of, the home boasts two driveways so parking and entertaining guests is extra easy! Are you a gardener? The property also includes a large coach house with a poured concrete floor, windows and multiple entrances. It includes an area for growing next year's tomatoes plus ample storage for your gardening tools, summer furniture, lawn and snow-removal equipment. Private, serene, and yet so close to town, verandas grace this home all 'round, making for lovely summer evenings under the stars. One of the most beautiful historic homes in Antigonish, this Victorian charmer is perfect for a young, growing family, with privacy and nature surrounding it galore. This beautifully restored home is a must see for those seeking a dream home in one of Nova Scotia's most beloved communities! (id:60626)
Blinkhorn Real Estate Ltd.
14 Spencer Street
Edwardsburgh/cardinal, Ontario
Prime Mixed -Use Investment property in charming Spencerville ideally situated on the main road, just 20 minutes from Kemptville. This exceptional stone building offers a unique opportunity for an owner to live and work while earning rental income. Featuring 3 residential units, and a versatile commercial space, which at one time had a liquor license, making it ideal for a restaurant, retail shop, or other business venture. Parking at rear has 3 designated spots for the residential tenants only. The commercial space features 2 newly renovated bathrooms, a full kitchen, storage area, furnace area, and treatment room, rented at $1160/mo plus utilities. Apt 1 pays $897/mo all-in, Apt 2 pays $1330/mo plus hydro, Apt 3 pays $1230/mo all in . Landlords pay Water/Sewer every 3 months $859. Commercial tenants pay for Propane. Building equipped with security and cameras monitored and paid monthly, and cameras will stay. Water softener reverse osmosis and UV system owned and will stay. Commercial tenants own all equipment and furnishings. Perfect opportunity to own a piece of history in picturesque Spencerville, close to all town access points, including major highways, and popular trails. With strong community ties, financing and entrepeneurial resources and support, Spencerville offers opportunities beyond your imagination. Furnace, Hot Water Tank and Water Treatment 2017. Metal Roof with new eavestrough. 96 hours irrevocable required on all offers. (id:60626)
RE/MAX Absolute Realty Inc.
361 Bakewell Crescent
Ottawa, Ontario
In the Heart of Barrhaven !! Step into this beautifully maintained home featuring stunning hardwood floors throughout the main level, complemented by a cozy fireplace that adds warmth and charm. Upstairs, you'll find three spacious bedrooms and three bathrooms, perfect for family living. Enjoy peace of mind with a new roof installed in 2022 and all appliances replaced in 2021 with new ones. The outdoor space is equally impressive with a large backyard deck ideal for entertaining, and an updated interlock front patio that doubles as extra parking. With great neighbors and inviting spaces, this home offers comfort, convenience, and stylebook your showing today! (id:60626)
Exp Realty
385 Park Road N Unit# 16
Brantford, Ontario
Beautiful End-Unit Condo for Sale in Sought-After Brier Park! Welcome to this exceptionally well-maintained and move-in ready condo located in the highly desirable Brier Park neighborhood. Offering 2 bedrooms plus a den, 2 full bathrooms, and a spacious layout, this home is perfect for families, professionals, or anyone looking for comfort and convenience. The main level features a bright and inviting foyer leading to a generously sized bedroom. As you move through the home, you’ll find yourself in the heart of the living space — an open-concept kitchen and living area designed for both everyday living and entertaining. The beautifully updated kitchen boasts quartz countertops, modern pot lights, and ample cabinetry. The spacious living room provides direct access to the back deck — perfect for relaxing or outdoor dining. Also on the main floor is a large primary bedroom, a stylish 4-piece bathroom, and a convenient main-floor laundry room. An attached 1-car garage offers secure parking and additional storage space. The fully finished basement offers even more living space with a large recreation room, an additional 3-piece bathroom, a den, an office, and plenty of storage options. Located in a family-friendly community close to parks, schools, shopping, restaurants, and all of Brantford’s top amenities, this home truly has it all. Don’t miss your chance to own this stunning property — book your private showing today! (id:60626)
Century 21 Grand Realty Inc.
98 Patterson Crescent
Carleton Place, Ontario
Discover tranquility in this well-maintained WALKOUT bungalow located on a quiet crescent in Carleton Place. Designed for comfort and convenience, this home offers peaceful living with NO REAR NEIGHBOURS, backing onto serene greenspace. The main living area is flooded with natural light, featuring a cozy living room with a balcony, a dining room, and an eat-in kitchen with an island. The bungalow includes two spacious bedrooms, a well-appointed full bathroom, and a laundry room equipped with a utility sink. The primary bedroom boasts a walk-in closet and its own private balcony, perfect for relaxing and enjoying views of the park. The fully finished lower level offers extensive space, including a second full bathroom, large bright windows, ample storage, and a walkout to the private backyard an ideal setting for quiet evenings or small gatherings. Located in a mature, quiet community, this home is close to shops, recreational facilities, and other amenities, ensuring that all your daily needs are met without sacrificing peace and tranquility. (id:60626)
Royal LePage Team Realty Adam Mills
397 Hotchkiss Drive
Calgary, Alberta
Click the link in the brochureWelcome to the Benning quick possession, where every corner feels like home. Located near the wetlands with a desirable west-facing backyard. Dedicated work from home or play area in the main floor pocket office. Upgraded kitchen features a built-in microwave, chimney hood fan, pot lights, additional bank of drawers, and more. Primary bedroom includes an ensuite and walk-in closet. Maximum convenience with an upper floor laundry closet. Future basement development made possible with a secondary entrance and 9’ foundation.FeaturesWest-facing backyardSeparate side entranceMain floor pocket office with French doorL-shaped kitchen with chimney hood fan, built-in microwave and stainless steel appliancesTriple pane windows9' foundation heightExterior gas line for future BBQPainted spindle railing on main levelWet bar sink rough-in in basementQuartz countertops and knockdown ceiling textureTile-to-ceiling above ensuite showerLVP flooring throughout main level (id:60626)
Honestdoor Inc.
10641 66 Avenue
Grande Prairie, Alberta
Spacious, quality built bungalow home in desirable SW location! The 2 car attached heated garage has stairway access to the basement - perfect for guests or live-in caregiver. Handsome curb appeal with decorative rock, shrubs, trees, brick front and a covered front step tucked out of the wind and rain. The foyer offers room for a bench and a closet for coats, and leads to the open and inviting living, dining and kitchen areas. The kitchen has ample counter space, a central island, striking black stainless LG appliances and BOSCH dishwasher. There is a garden door to the rear deck and yard which backs onto trees and field - no rear neighbours! The laundry can be found on the way to the primary suite. The primary bedroom has room for king bed, night tables, and a dresser, and features a walk through closet and 4pc ensuite with large custom shower and double sinks. There is another bedroom/office and 3pc bathroom on the main floor. The fully completed basement is cozy with plush carpet, and offers a large wet bar, family room and rec room, 2 large bedrooms with lots of natural light, a full bathroom, a storage/utility room and a laundry room! The excellent Southwest location is near Eastlink Centre, restaurants, health services, bear creek trails, 68 Avenue and Highway 40. This bungalow property is perfect for mature owners wanting to downsize, or those who have a winter or summer home and don't want a lot of extra yard/maintenance. There is no HOA or condo fee!! Very well cared for - see for yourself! (id:60626)
RE/MAX Grande Prairie
41 Linwood Drive
Welland, Ontario
Turnkey Legal Duplex! Perfect for first time home buyers looking for a mortgage-helper, multi-generational living, or investors! The 3 bedroom, 1 bathroom main floor unit includes a newly renovated kitchen and fresh paint! The 2 bedroom, 1 bathroom basement unit has good sized rooms and a separate entrance. Both units have their own private laundry. Lots of parking and a large backyard! Great location, steps to Chippawa Park. Close to schools, including Niagara College Welland Campus, and lots of shops and restaurants. (id:60626)
Platinum Lion Realty Inc.
41 Linwood Drive
Welland, Ontario
Turnkey Legal Duplex! Perfect for first time home buyers looking for a mortgage-helper, multi-generational living, or investors! The 3 bedroom, 1 bathroom main floor unit includes a newly renovated kitchen and fresh paint! The 2 bedroom, 1 bathroom basement unit has good sized rooms and a separate entrance. Both units have their own private laundry. Lots of parking and a large backyard! Great location, steps to Chippawa Park. Close to schools, including Niagara College Welland Campus, and lots of shops and restaurants. (id:60626)
Platinum Lion Realty Inc.
13 - 11 Harvest Lane
Norfolk, Ontario
Welcome to Convenient and Stylish Living! This Beautifully Updated Condo Bungaloft offers the Perfect Blend of Comfort and Functionality. The Bright, Open-Concept Main Floor features a Spacious Kitchen, Dining Area, and Living Room with Vaulted Ceilings, plus a Walkout to a Private Deck - ideal for relaxing or entertaining. You'll also find Two Bedrooms on the Main Level, including a Primary Suite with a Walk-in Closet, Semi-ensuite 4 Piece Bath, and convenient in-suite Laundry. Upstairs, the versatile Loft overlooks the Living space below and includes a generous Family Room, an additional Bedroom, and a second Full Bathroom - perfect for Guests or a Home Office. The thoughtfully designed layout is ideal for both everyday living and entertaining. This Home has recently been Refreshed with New Laminate Flooring, New Broadloom and Freshly Painted throughout for your convenience. Condo fees cover Landscaping, Snow Removal, Irrigation, Professional Property Management, and maintenance of common elements, making for truly hassle-free living. (id:60626)
Royal LePage Connect Realty
47 Ellis Drive Unit# 47
Brampton, Ontario
Welcome to 47 Ellis Dr! This townhouse, located in the heart of Brampton, offers a blend of comfort and style across three thoughtfully planned levels. The ground floor features durable ceramic tiles, a den suitable for a remote worker or home business, with a walkout to the backyard. The hallway leading to this open space also includes ample storage, making organization effortless. Step up to the inviting main floor, which boasts an open-concept layout. The dining room blends seamlessly with the great room, creating a welcoming atmosphere ideal for entertaining. This level also includes a 2-piece bathroom. The upper level features three well-appointed bedrooms and a 4-piece bathroom. This carpet-free home is perfect for families, professionals, or investors seeking an affordable property in a growing community. Located close to schools, parks, shopping, transit, and Hwy 407. (id:60626)
Royal Canadian Realty Brokers Inc
117 Brighton Place
Chatham, Ontario
THIS STUNNING OPEN CONCEPT SEMI-DETACHED RANCH CHELSEA MODEL FEATURES 2+1 BEDROOMS, 3 BATHROOMS, KITCHEN WITH WALK IN PANTRY, MAIN FLOOR FAMILY ROOM WITH GAS FIREPLACE, FEATURES MASTER BEDROOM WITH ENSUITE THAT FEATURES ROMAN GLASS SHOWER, BEDROOM AND BATHROOM, HARDWOOD FLOORING THROUGHOUT. GRANITE COUNTER TOPS, CERAMIC IN ALL BATHROOMS. LOWER LEVEL FEATURES LARGE FAMILY ROOM BEDROOM AND BATHROOM AND LOTS OF STORAGE SPACE POTENTIAL 3RD BEDROOM OR OFFICE/DEN IN LOWER LEVEL. LOWER LEVEL CARPETED. COVERED REAR DECK. CONCRETE DRIVEWAY AND LANDSCAPED. (id:60626)
Deerbrook Realty Inc.
1703 1189 Howe Street
Vancouver, British Columbia
Welcome to THE GENESIS and meet this charming 557 sqft 1-bedroom & Den, 1-bathroom apartment in the heart of downtown Vancouver! Just a 12-minute stroll from both English Bay and Yaletown, this home offers a spacious bedroom and a lifestyle of convenience. Enjoy top-tier amenities in the building, including private guest suites, a fully equipped exercise center, an indoor pool, 24-hour concierge service, and vibrant entertainment spaces. Perfect for those seeking the best of city living! Openhouse: 4/12-4/13 SAT/SUN 12:30-2:30pm (id:60626)
Exp Realty
606 - 10 Dayspring Circle
Brampton, Ontario
Welcome to this 2+1 bedroom, 2 bathroom well maintained unit at 10 Dayspring Circle that overlooks the Claireville Conservation! With almost 1300 sq ft of living space, this open-concept layout offers a bright and airy floor plan. The eat-in kitchen has granite countertops, updated cupboards, pantry and overlooks the living/dining room. The combined living/dining room features a custom built-in entertainment unit, large windows, perfect for allowing lots of light and a walk-out to the balcony that has unobstructed breathtaking Southside views of the ravine! The generously sized primary bedroom has an upgraded 4 piece ensuite, a large window allowing in lots of light, double closets and an additional custom closet. 2nd bedroom is very well sized with a large closet and window and the separate den area has a custom built-in unit, perfect for a home office, or extra in-unit storage. Unit is South facing and rooms have a great view of the ravine! Other features of the unit include ensuite laundry, upgraded hardwood flooring (no carpet), crown moulding, 2 owned underground parking spots, storage locker and updated window shutters. Walking trails are right outside your front door, and it is close to shopping, dining, parks, transit and the highway. Tons of included on-site amenities such as a library, A/V room, crafts room, game room and billiards room. There's even and a private party room with stage and separate kitchen that is perfect for hosting events and also guest suites! (added cost). Building is very quiet, well maintained with predominantly adult residents and Kitek piping was replaced in 2021. Don't miss out on this incredible opportunity that is perfect for commuters, or for those looking to downsize! (id:60626)
Ipro Realty Ltd
206 Main Street E
North Middlesex, Ontario
Welcome to 206 Main St, Parkhill. The current Owners live upstairs in a large 3-bedroom apartment unit approximately 1700 sq ft, with 2 bathrooms, a large living room, and a good eat-in Kitchen. This unit has 2 doors leading to a hallway, so it could be split into a 2-bedroom and a 1-bedroom apartment, pending local approvals. The back part of downstairs is approximately 620 sq ft, ready to convert into 1 1-bedroom unit, it already has a kitchen and laundry area. This lot is large enough that, with local approval, there is room at the back of the lot for a secondary dwelling (pending local approval). The front part of the main floor still allows for 1300 sq ft of retail space. Call today to book your showing on this very unique opportunity. With this property, you can operate a business on the main floor and live upstairs, or be a Landlord and lease it all out. (id:60626)
Streetcity Realty Inc.
89 Andrew Drive
Tiny, Ontario
Nestled on a peaceful dead-end country paved road, this beautifully updated 3-bedroom, 2-bathroom home offers the perfect blend of modern comfort and serene country living. Every detail has been thoughtfully upgraded, from the brand-new kitchen appliances (new in 2023) to the stylish new flooring throughout (new in 2023). This inviting home boasts a spacious open-concept living and dining area, bathed in natural light from expansive windows that frame scenic country views. The seamless flow leads directly to the deck, where a charming sitting area awaits - perfect for morning coffee, evening relaxation, or entertaining guests in the fresh countryside air. Whether indoors or out, this home offers a warm, welcoming space to gather and enjoy the beauty of the surroundings. A new gas furnace and air conditioning system ensure year-round efficiency and comfort. Step outside to discover five spacious storage sheds, three of which are equipped with hydro - ideal for a workshop or extra storage. Just across the street, a picturesque inland lake invites you to enjoy paddle boating, canoeing, and safe swimming in its shallow waters, perfect for young children. This stunning four-season home is located just 10 minutes from the charming town of Penetanguishene and a short drive to the breathtaking Awenda Provincial Park. Whether you're seeking adventure or tranquility, this property offers the best of both worlds. A must-see for anyone looking to embrace nature while still enjoying modern conveniences. (id:60626)
Buy The Shores Of Georgian Bay Realty Inc.
69 Elmvale Crescent
Port Colborne, Ontario
Welcome to this beautiful 3-bedroom, 2-bathroom brick back-split nestled in one of the areas most sought-after, mature tree-lined neighbourhoods. Situated on a generously sized lot, this home offers the perfect blend of space, comfort, and character. Step into a bright and functional layout thats ideal for families and entertainers alike. The backyard is perfect for summer barbecues, gardening, or simply relaxing. The lower level is a showstopper: a spacious rec room designed for entertaining, complete with a cozy fireplace, full wet bar, and direct walkout access to the backyard. Additional features include a single-car garage, ample storage, and the charm and curb appeal only a classic brick home can offer. (id:60626)
Right Choice Happenings Realty Ltd.
66 Dominic Drive
Conception Bay South, Newfoundland & Labrador
Welcome to your Dream Home! This stunning bungalow features and open concept design that seamlessly blends style and functionality . Nestled on an over sized , fully landscaped , oversized lot, you will enjoy ocean views and abundant natural light , thanks to its desirable southern exposure. Rear yard access is a bonus to build a large detached garage in the future. As you enter, you are greeted by a foyer with a convenient closet. The heart of the home is the inviting living area, perfect for entertaining or relaxing with family. The kitchen boasts a pantry and customizable cabinets, allowing you to create a space that suits your taste. Choose your flooring , paint and lighting. The primary bedroom offers a walk in closet and ensuite. two additional well appointed bedrooms make this home perfect for families or guests. With the insulated basement , you have endless possibilities for additional living space or storage. Allowances in place for flooring, cabinetry and lighting. Lux Home warranty. Hst rebate to be assigned to vendor on closing. All measurements aprrox. Exterior Picture may appear different. (id:60626)
RE/MAX Infinity Realty Inc.
2032 2036 18 Avenue
Bowden, Alberta
Historic 1903 Church Turned Stunning Residence.In the heart of town, where history and modern living intertwine, stands a truly remarkable home—a 1903 church lovingly restored and transformed into a breathtaking 5 bed/4 bath residence. With over 2400 square feet of living space, this unique property offers a rare blend of historic charm, contemporary upgrades, and endless possibilities. Set on two titled lots, the home boasts an expansive yard, perfect for enjoying outdoor space or future development. As you arrive, the beauty of the original stained glass windows immediately captures your attention. The cathedral ceilings soar above, creating an open, airy feel, while the original refinished hardwood floors and wainscoting tell the story of a bygone era. Step inside the large modern kitchen, where a live-edge wood breakfast bar invites conversation over morning coffee. The main level flows effortlessly, leading to a stunning loft-style master bedroom, tucked away for privacy while still feeling connected to the home’s grandeur. The main bath is a true retreat, designed with relaxation in mind. Featuring a spa-like ambiance, it boasts a luxurious jetted air tub big enough for two. For those seeking flexibility, the 2,100 sq. ft. basement illegal suite provides an incredible opportunity. With its own full kitchen, four-piece bath, and private entrance, it can serve as EXTRA SPACE or a guest retreat — the possibilities are truly endless. The basement also features a bonus room, ideal for a workshop, craft room, or additional storage space, complete with its separate exterior access door for added convenience. An elevator connects the floors, making movement throughout the home seamless. The 12x40 patio-style deck offers a perfect outdoor space for relaxation or entertaining. And with a paved parking lot, there’s no shortage of room for visitors. Beyond its beauty, this home has been thoughtfully upgraded in 2023 to ensure modern comfort and efficiency. Two industrial -sized furnaces provide warmth, while a 100-gallon hot water tank with a recirculating pump ensures steady hot water throughout. Electrical updates include a new 100-amp service panel and an upgraded 100-amp panel. The attic has been insulated with R60, and Rockwool Roxul sound and fire insulation has been added between bedrooms and the master suite for extra peace and privacy. A backflow preventer, sump pumps, and new pex-pipe water lines add to the home's durability and safety. Nestled just two minutes from the main QE II corridor, this property offers seamless access between Edmonton and Calgary, making it an ideal location for those who want the charm of small-town living with big-city convenience. To make this transition even easier, furniture is negotiable, offering the option to move in with ease and enjoy this stunning home right away. This home is more than just a place to live—it’s an experience, a story, and an opportunity waiting to unfold. It must be seen to be appreciated. (id:60626)
RE/MAX Real Estate Central Alberta
617 - 201 Brock Street S
Whitby, Ontario
Welcome to the "Colborne" penthouse suite with soaring 10' ceilings and panoramic views at Station No 3 in the heart of downtown Whitby. This open concept layout offers 2-bedrooms, 2 full washrooms, floor-to-ceiling windows, and oversized balcony. Do not miss your opportunity to own in this brand new boutique building by award-winning builder Brookfield Residential. Take advantage of over $100,000 in savings now that the building is complete & registered. 1 parking & 1 locker included. Enjoy beautiful finishes including kitchen island, quartz countertops, soft close cabinetry, ceramic backsplash, upgraded black Delta faucets, wide-plank laminate flooring & Smart Home System. Easy access to highways 401, 407 & 412. Minutes to Whitby Go Station, Lake Ontario & many parks. Steps to several restaurants, coffee shops & boutique shopping. Immediate or flexible closings available. State of the art building amenities include, gym, yoga studio, 5th floor party room with outdoor terrace with BBQ's & fire pit, 3rd floor south facing courtyard with additional BBQ's, co-work space, pet spa, concierge & guest suite. (id:60626)
Orion Realty Corporation
1900 Concession Road 6 Unit# 407
Lasalle, Ontario
This oversized, approx. 1500 sq ft loft-style condo offers two bedrooms plus a den and two full bathrooms, including a stunning primary ensuite and a spacious walk-in closet. Enjoy your own private rooftop balcony. Elegantly designed, the unit boasts a massive living room with soaring two-storey windows that flood the open-concept space with natural light, seamlessly connecting the living, dining, and kitchen areas. In-suite laundry and stainless steel appliances are included. Ideally located near all major amenities, including Highway 401, St. Clair College, the University of Windsor, shopping, and scenic walking trails. The building also features a party room and fitness center for residents to enjoy. (id:60626)
Lc Platinum Realty Inc.
Cooper Acreage
North Battleford Rm No. 437, Saskatchewan
Welcome to your own private retreat—this 39.93-acre property offers the perfect blend of comfort, space, and functionality. Located just 20 minutes from the City of North Battleford, this move-in ready five-level split home is ideal for families looking for room to grow, work, and relax in a country setting. Inside the 2,368 sq. ft. home, you’ll find four spacious bedrooms, three updated bathrooms, and a newly renovated eat-in kitchen featuring a gas stove—perfect for home chefs. A formal dining room and two living rooms offer flexible space for gatherings, while practical mudrooms at both entrances keep jackets, shoes, and gear organized. The basement adds even more living space with a very large recreation room—ideal for a home theatre, games area, or kids’ hangout zone. One of the standout features of this property is the indoor pool, surrounded by cedar walls and vaulted ceilings—complete with a sauna, shower, change room, and bathroom. While it’s currently used seasonally, it has great potential to be enjoyed year-round with the right setup. The home also features a two-car attached garage, plenty of storage throughout, central air conditioning, and natural gas service. Recent updates include a new roof and siding in 2024 and a new hot water tank in 2025. A full water treatment system with reverse osmosis and a softener ensures clean, clear water—yes, the white laundry comes out white! The acreage is well-equipped for hobby farming or outdoor living, with several usable outbuildings including a Quonset, henhouse, and small barn. Tree-lined for wind protection and privacy, the property offers a peaceful and practical lifestyle. Don’t miss this opportunity to enjoy the space and freedom of country life—without sacrificing modern comfort. Book your showing today!... As per the Seller’s direction, all offers will be presented on 2025-06-21 at 7:00 PM (id:60626)
Boyes Group Realty Inc.
1 Brownlee Street
Tuxford, Saskatchewan
This spectacular custom-built home is definitely a must see! Located on just shy of 3/4 acre lot is like living on a small acreage. The cozy front deck leads you to a large foyer from which your gaze will take in the vaulted ceiling, open concept living, dining room and dream kitchen with a massive eat at island with prep sink, dbl ovens, 6 burner + grill gas stove top, separate freezer & fridge, a multitude of custom cabinetry and pantry. It’s sure to satisfy the culinary chef in your family. Natural light streams through large windows & patio doors, allowing a fantastic view from all 3 rooms. The wall between the living room and huge Master Bedroom is soundproofed for your comfort. An adjoining walk in closet and a 5 pce ensuite with soaker tub, large custom shower & separate toilet space scream luxury! Off the kitchen, you'll find a 2nd bedroom, 4 pce bath & a convenient main floor laundry/mudroom with cabinets, work counter & sink. This room leads you to the 37x26, 3 car, insulated garage with 12' ceilings. On the lower level the enormous family room with 9' ceilings & full wet bar featuring dbl height counters is an entertainment haven. 2 more good sized bedrooms, a 4pce bath and utility room with plenty of storage complete this level. Bask in the beautiful sunrises and never ending views from the east facing 10' deck that runs the full 52' length of the back of the home. The deck is plumbed in for a hot tub. This solid home is built on 46 screw piles & the basement & the walls are built with Structured Insulated Panel System (SIPS). It is on town water & has a septic tank. The water heater is new in 2024. 18 months (from possession date) of taxes will be prepaid by the seller after possession date to the maximum amount of $9735.00. This truly unique, meticulously finished home is just 15 min. from Moose Jaw. It is a fantastic family home or could easily be set up as a Care Home as it has some wide doorways and hallways. Book your viewing TODAY! (id:60626)
RE/MAX Bridge City Realty
1007 - 70 Alexander Street
Toronto, Ontario
Welcome to The Alexus in a demand location of downtown Toronto! Fabulous & huge 1000+ square foot unit with stunning views! Perfect for people downsizing, moving up or first timers! The functional foyer with mirror closet doors greets your guests. Relax and entertain in your spacious and bright open concept living/dining room. Gleaming hardwood flooring in living and bedrooms ( no carpet ). Gorgeous modern kitchen with stainless steel appliances, stone type counter and glass cabinet to inspire the chef from within. Walk-out from the living room to the large balcony and enjoy all the scenery has to offer. What a bonus to have 2 full bathrooms. Hugh primary bedroom with ensuite 4Pc bath, walk-in closet, ensuite laundry and walk-out to solarium to sit and enjoy your morning coffee. Close to all amenities! 1 parking spot included! Get all this for under $600,000. A must see unit at this price. Hurry and view it today before it's too late! (id:60626)
RE/MAX Professionals Inc.

