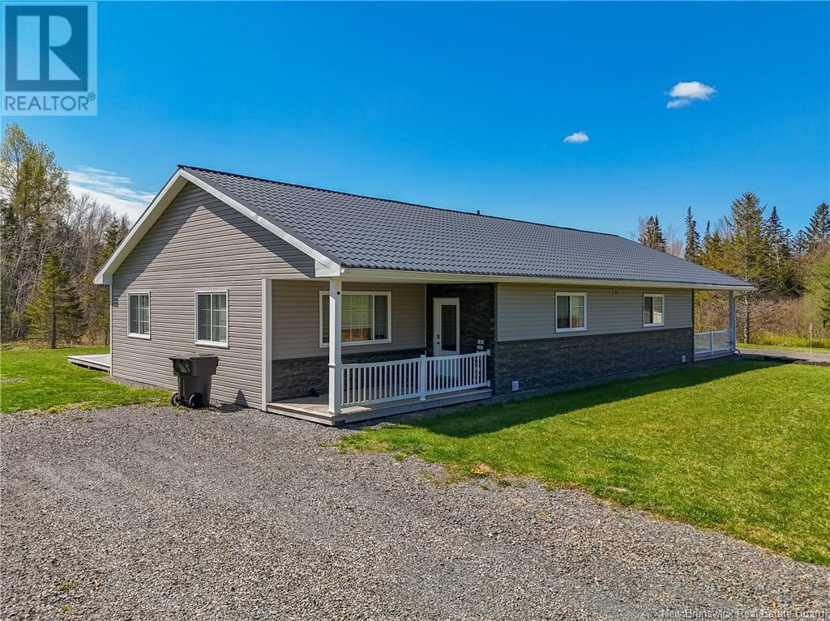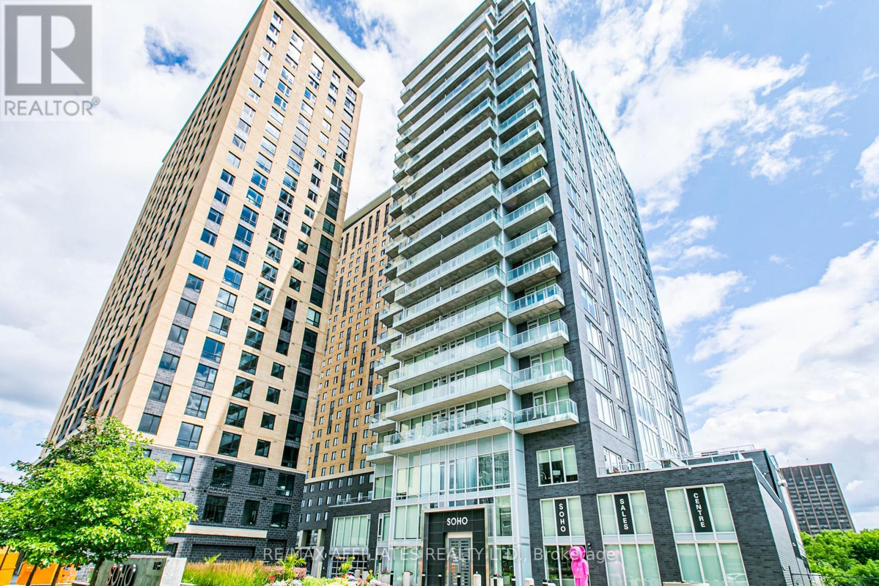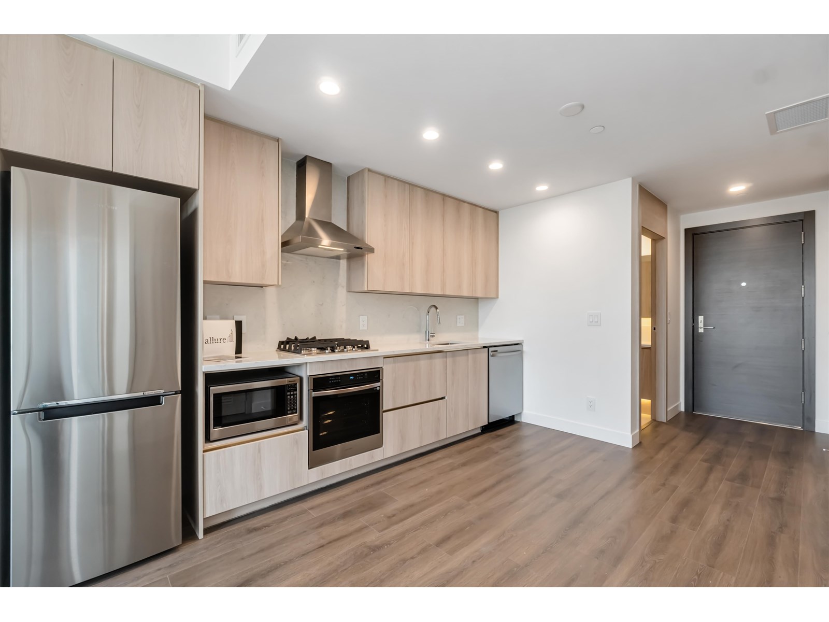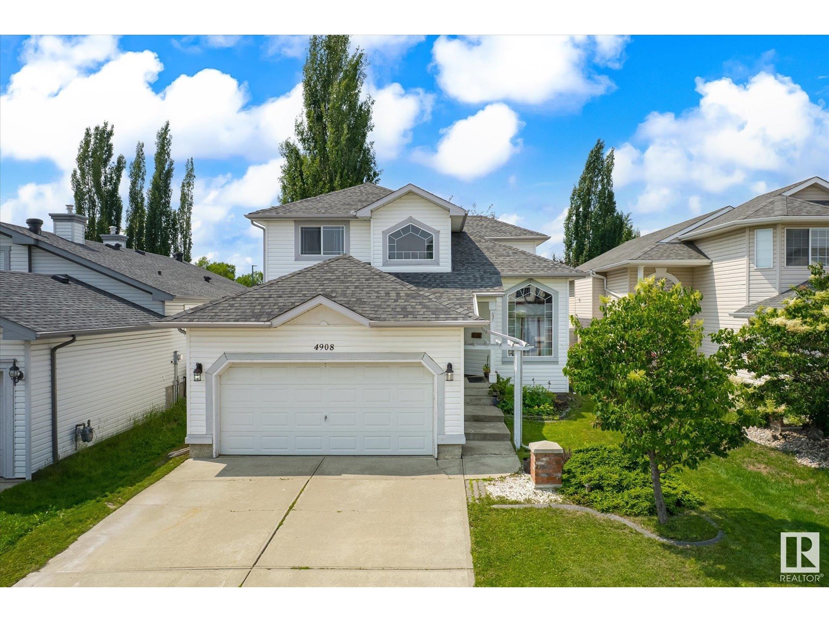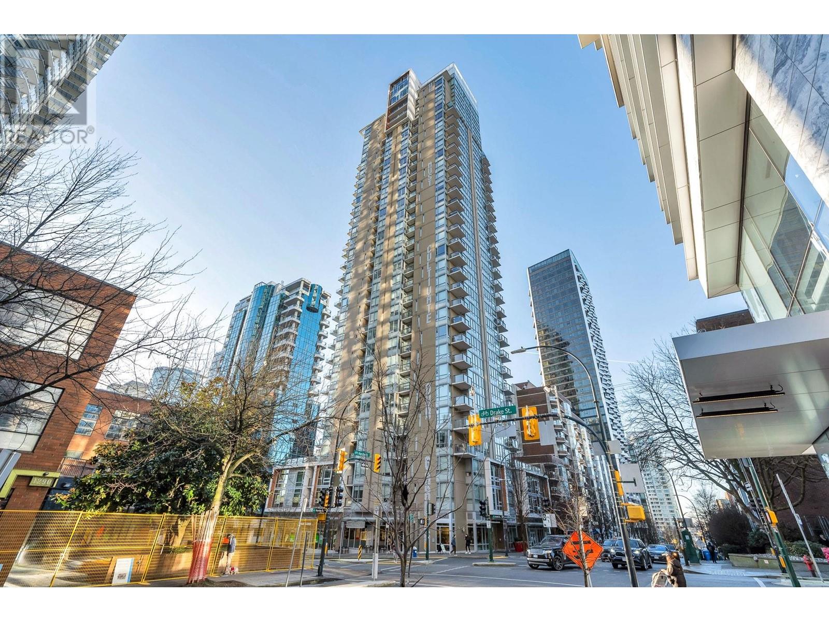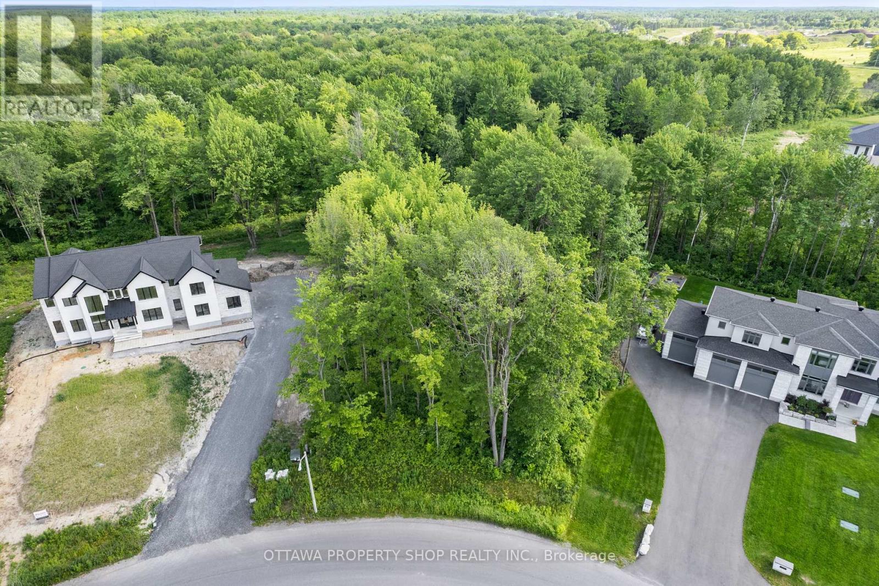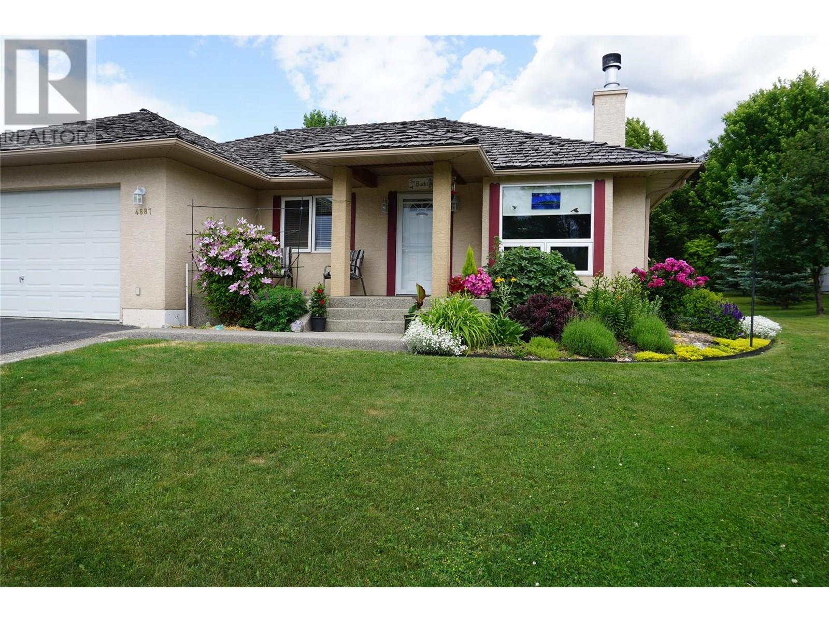503-505 Bryson Road
Rusagonis, New Brunswick
Income Property!! Four year old one level custom high-end duplex located 10 minutes from Fredericton and 15 minutes to Oromocto. Each unit is identical to the other and features 2 large bedrooms and 1 bathroom. Also boasting quality finishes throughout, cozy front porches, large private patios off the primary bedrooms, 9' tray ceilings, granite countertops, luxury vinyl plank flooring throughout, beautiful bathrooms with walk-in custom tiled shower with granite seat. Bathrooms are also wired for jet tubs. Premium villa design metal roof, 200 amp electrical wired for generator, 4 zone heat pumps & back up heaters controllable from a smartphone in each unit. It doesn't stop inside. Outside you have 1.53 acres of beautiful professionally landscaped grounds privately tucked away from the road, premium villa design metal roof, parking for each unit. This is an EXCEPTIONAL property to add to your investment portfolio or, live in one and rent the other. Current tenants would love to stay. (id:60626)
Exit Realty Advantage
1807 - 111 Champagne Avenue S
Ottawa, Ontario
Welcome to the best of Urban living in the heart of Little Italy. The SoHo Champagne offers nothing but class & luxury from the minute you enter. This beautiful 2 bedroom 2 bathroom corner suite offers a stunning open concept kitchen including a full size island, built-in refrigerator, floor to ceiling windows w/ built in blinds for privacy. An abundance of natural light shines through w/ access to two balconies. Hardwood flooring throughout, in-suite laundry. Ensuite bath w/ glass enclosed shower & additional full bath also w/ glass enclosed shower. Top of the line building amenities include exercise centre, amazing recreation and party room, outdoor terrace featuring a hot tub & BBQ's, pool (opened last summer) and car wash on P1. Just steps from the vibrance of Preston Street & right next to the Carling O-Train stop. Future home to the LRT & one stop away from Carleton University. Take a stroll to Dows lake or a 15min walk to work at the Civic Hospital. Unit includes TWO underground tandem parking spots & one storage locker. (id:60626)
RE/MAX Affiliates Realty Ltd.
2903 10750 135a Street
Surrey, British Columbia
THE GRAND ON KING GEORGE! This 1 BDRM+Den unit offers breathtaking panoramic views of the mountains, city & Fraser Valley. The functional living space comes complete with features like custom millwork throughout, closet organizers w/built-in lights, central heating and cooling, wifi enable Samsung appliances, GAS cooktops (inc in strata) kitchen cabinet organizers and so much more! Residents enjoy exclusive access to 23,000 sq.ft. of indoor & outdoor amenities on the 6th floor including full gym and off leash dog area. Located just a four-minute walk from Gateway SkyTrain Station, this residential tower provides effortless access to downtown Vancouver & other Metro Vancouver cities! Everyday living at the Grand on King George is designed for ultimate comfort and luxury. (id:60626)
Royal LePage Sterling Realty
20 Briarwood Vg
Stony Plain, Alberta
Insulated attached 2 car garage with radiant type heating. Three bedroom semi-detached. The 3 bedroom in the lower level has a queen size murphy bed. Shingles approximately 5 years old. Hardwood floors in main area, ceramic, and carpets. Professionally painted throughout, 2 gas fireplaces, free standing in the lower level complete with fan and remote, upper level is an insert complete with fan and remote. Lower level walk-out with large concrete deck and storage shed. Upper level 30x15 water proof decking. Both decks back onto forested green space. Upper deck has a large remote operating (sunbrella material) awning. Large master bedroom with 3 piece ensuite and walk-in closet. Kitchen has pantry with new stainless steel fridge, gas stove and microwave. Main floor laundry room. Central vacuum with no attachments. New blinds through out with 3 of the blinds on remote control. (id:60626)
Comfree
190 Sturtz Bn
Leduc, Alberta
TURNKEY LEGAL SUITE INVESTMENT IN SOUTHFORK! This fully finished 2-storey offers exceptional value with a SEPARATE LEGAL BASEMENT SUITE, ideal for investors or multi-generational living. The main floor welcomes you with a mud room, 2-piece bath, and a bright, open layout that flows into a spacious living area and a functional kitchen complete with granite countertops, stainless steel appliances, corner pantry, and a central island with storage and seating. Upstairs features a generous bonus room, convenient laundry, a spacious primary suite with a 5-piece ensuite (soaker tub + walk-in closet), plus two additional bedrooms and a full bath. The 1-bedroom basement suite includes its own kitchen, 4-piece bath, hidden stacked laundry, and open-concept living space. Outside, enjoy a fully fenced yard, cement patio pad, and double attached garage. Located in a high-demand area, this is a solid income property ready to go! (id:60626)
Exp Realty
75 Eglinton Avenue W Unit# 1601
Mississauga, Ontario
Luxurious and light-filled 1+1 bedroom suite at the renowned Pinnacle Uptown, located in the heart of Mississauga. This impeccably upgraded unit features soaring 9-foot ceilings, floor-to-ceiling windows, and a thoughtfully designed layout. Enjoy stunning southeast views, including a glimpse of the CN Tower. The sleek, modern kitchen is both stylish and functional, complete with granite countertops and stainless steel appliances. The den offers a versatile space ideal for a home office. Finished in a timeless neutral palette, the open concept living areas create a warm and welcoming atmosphere. Enjoy the exceptional amenities of this luxury building, including a grand lobby, 24-hour concierge and security, indoor pool, state-of-the-art fitness centre, elegant guest suites, and visitor parking. Ideally located near Square One Shopping Centre, major highways (403/401), public transit, and the upcoming Hurontario LRT, this residence offers unmatched convenience and an elevated lifestyle at Pinnacle Uptown. (id:60626)
Royal LePage Wolle Realty
180 - 120 Nonquon Road
Oshawa, Ontario
Welcome to this beautifully updated 3-bedroom, 2-bathroom condo townhouse in a well-managed North Oshawa complex with playground access! Fully renovated in 2025, this home is fresh, modern, and truly move-in ready, perfect for first-time buyers, students, families, or investors. Step inside to discover stylish new flooring, fresh paint, and a sleek kitchen complete with stainless steel appliances, including a built-in dishwasher and above-the-range microwave. The bright and functional main floor offers dedicated dining space and a walk-out to your private, fenced yard perfect for summer BBQs or relaxing in the sun.Upstairs, you'll find three generous bedrooms, each with double closets and extra storage. A rare bonus: the basement features a new 3-piece bathroom ideal for guests, a home office, or in-law suite potential. Major 2025 updates include: new electrical panel with ESA certification, renovated bathrooms, modern flooring, and a fully new kitchen offering peace of mind and long-term value.Enjoy the convenience of exclusive parking, owed hot water tank and low condo fees that include water. This beautiful home is steps from parks, schools, shopping, restaurants, and public transit. Just minutes to Durham College, UOIT, Highway 401/407, and the GO Train.Dont miss this opportunity to own a turn-key home in a prime location, nothing to do but move in and enjoy! (id:60626)
Coldwell Banker 2m Realty
20 Anna Capri Drive Unit# 4
Hamilton, Ontario
Welcome to 20 Anna Capri, Unit 4 – a beautifully renovated townhome in the prime Templemead neighbourhood on the Hamilton Mountain! This bright and modern home features a stunning new kitchen with quartz countertops and stainless steel appliances, a separate dining room, spacious living room, and a convenient main-floor powder room, all finished with wide-plank vinyl flooring. Upstairs offers three generous bedrooms and a 4-piece bath. The unfinished basement provides plenty of storage or future potential. Steps to all amenities, transit, schools, and parks. Fully finished and ready for you! ** Photos are of the Model Home (id:60626)
Royal LePage Signature Realty
10804 41 Av Nw
Edmonton, Alberta
Welcome to your dream home nestled in the heart of family-friendly Rideau Park! This move-in ready 4-level-split offers the epitome of comfort and convenience. Boasting updated kitchen and bathrooms, along with the luxury of air conditioning, this home invites you to relax and unwind. With a main floor bedroom that could easily transition into a home office, three additional bedrooms, convenient main floor laundry, a spacious living room and a cozy family room complete with a fireplace, this home effortlessly combines practicality with warmth, making it an ideal haven for family living. Enjoy the convenience of living within walking distance to schools of all levels and easy access to Whitemud, Calgary Trail, LRT station, Southgate Mall and many parks. Recent upgrades include shingles, garage door and main floor lighting. Don't miss out on this perfect blend of comfort, convenience and community! (id:60626)
Maxwell Challenge Realty
140 Markell Crescent
Cornwall, Ontario
Charming Bungalow Retreat with Modern Comforts & Spacious Living! Welcome to this beautifully maintained 2-car garage, 3-bedroom bungalow, located in a high-demand family neighbourhood, the perfect blend of functionality and style, nestled on a spacious lot and just a scenic drive from the waterfront, downtown Cornwall, highways and great schools. Outside, it features a large, partially fenced-in yard, perfect for pets or play, and you'll also enjoy entertaining on the generous deck surrounded by a lush green yard and a shed. An in-ground sprinkling system keeps the lawn lush and green. The brick-accented shed provides convenient outdoor storage. This home boasts an open-concept layout ideal for modern living and entertaining all within reach on one floor. Step inside to find gleaming hardwood floors, cathedral ceilings, and pot lights that create a bright and airy atmosphere. The cozy gas fireplace adds warmth to this inviting space, while the large breakfast area with Corian caps provides a sunny spot to start your day. The kitchen is well-equipped with plenty of custom cherry cupboards, stainless appliances, everything you need at your finger tips to elevate your living experience. The primary suite offers a relaxing retreat with a walk-in closet and a full private ensuite bathroom/jacuzzi tub. The main floor bathroom includes a practical vinyl insert for easy maintenance and ceramic tiles. The unfinished basement features a laundry area and ample potential for additional finished square footage. Whether you're looking to downsize or simply settle into a peaceful setting with room to grow, this charming bungalow offers endless possibilities. Additional highlights include: Roof replaced approx. 3 years ago, a Central vacuum system, Heat pump installed just 1 year ago (17k). Inground sparkling system -2000$ approx +/-. Pls allow 24 hrs irrevocable. (id:60626)
Century 21 Shield Realty Ltd.
4908 187 St Nw
Edmonton, Alberta
Spacious 5-Bedroom Family Home in an Excellent Location This beautifully maintained 2-storey home boasting 5 bedrooms and 3.5 bathrooms, main floor laundry and offers an ideal layout for comfortable family living .Step inside to discover ceramic tile and gleaming hardwood flooring throughout the main and upper level. Enjoy the convenience of both spacious and bright living and family room with fireplace. Large kitchen is a chef’s delight, featuring a breakfast bar, ample cabinetry, newer appliances and a seamless flow into the dining area. Upstairs, you'll find two generously sized bedrooms 4pcs bathroom along with a spacious master bedroom complete with a 4-piece ensuite .The fully finished basement includes two additional bedrooms, 3-piece bathroom and a generous size rec room with fireplace. The beautifully landscaped backyard has a massive two tiered deck.With its excellent location, this home is a are find in a close proximity to major freeways, schools, shopping and transportation. (id:60626)
Century 21 Leading
4 - 20 Anna Capri Drive
Hamilton, Ontario
Welcome to 20 Anna Capri, Unit 4 a beautifully renovated townhome in the prime Templemead neighbourhood on the Hamilton Mountain! This bright and modern home features a stunning new kitchen with quartz countertops and stainless steel appliances, a separate dining room,spacious living room, and a convenient main-floor powder room, all finished with wide-plank vinyl flooring. Upstairs offers three generous bedrooms and a 4-piece bath. The unfinished basement provides plenty of storage or future potential. Steps to all amenities, transit,schools, and parks. Fully finished and ready for you! ** Photos are of Model Home. (id:60626)
Royal LePage Signature Realty
201 1308 Hornby Street
Vancouver, British Columbia
SALT by Concert Properties. Urban Living in this 1 bedroom and den condo. Brand new flooring throughout, high end finishing with floor to ceiling windows. The layout is practical and feels larger than you might think, featuring a flex room / den ideal for an office or storage. Located on the 2nd floor close to all the building amenities. Plan parties in the large community room with kitchen, hang out by the shared fire pit on the outdoor patio, or stay active in the fitness centre. The location offers easy access to Yaletown, Downtown, English Bay, the seawall, parks, beaches, sky train stations, and more. First-time homebuyers or investors will love this home. (id:60626)
Homelife Advantage Realty (Central Valley) Ltd.
3307 13725 George Junction
Surrey, British Columbia
Welcome to Plaza One at King George Hub! This Amazing view that captures the NorthWest Mountains right on your balcony is a bright and modern 1-Bedroom + 1 Bath home features floor-to-ceiling windows, high-end Italian appliances, A/C, and a spacious balcony. Enjoy amazing amenities like rooftop lounges, gym, co-work spaces, and more - all just steps from the SkyTrain, shopping, and dining. Vacant and move-in ready (id:60626)
Exp Realty
557 Route 165
Riceville, New Brunswick
Welcome to this immaculate 3-bedroom, 2-bath bungalow nestled on 4.76 acres of beautifully landscaped property. With fantastic curb appeal, this home is surrounded by meticulously manicured flower beds, stately mature trees, and offers easy access to the river for putting in your watercraft or kayak, complete with a wonderful beach area. Enjoy water activities or walking the trail along the river. Inside the bright and spacious open-concept layout is enhanced by hardwood and ceramic flooring on the main level. The kitchen, dining, and living area flow effortlessly, creating a warm and inviting space perfect for family living and entertaining. Convenient main-floor laundry adds to the thoughtful layout. Downstairs, the partially finished walk-out basement boasts a generous family room, plumbed for a 3rd bathroom and offers an abundance of storage space. The walk-out design makes it easy to access the backyard or bring in furniture and gear. An attached two-car garage provides shelter and convenience year-round, while a separate storage building offers extra space for tools and toys. Recent upgrades include new roof shingles, and the entire home has been lovingly maintainedshowing pride of ownership throughout and feeling just like new. All this, just a short drive to the highway, making commuting a breeze while still enjoying the peace and privacy of a country setting. This is a rare opportunity to own a truly special home with space, style, and water accessdont miss it! (id:60626)
RE/MAX East Coast Elite Realty
265 Martinglen Way Ne
Calgary, Alberta
Welcome to this beautifully renovated and well taken care of Bi-level home with suited basement in the mature community of Martindale right across the playground on a quiet street. Huge foyer welcomes you with open to below ceiling, newer spindle railing and laminate flooring stairs takes you to an open concept main floor having big windows for a bright living room with tons of natural light. Main level offers 2 good size bedrooms, a full bath and an updated low maintenance spacious backyard (Spice kitchen by dining area). Upgrades include - Newer kitchen cabinets with quartz countertop, new lighting fixtures and pot lights, newer appliances with brand new fridge (1year warranty) asphalt roof shingle from 2018, renovated front exterior for a beautiful curb appeal, newer large front Drive Way, basement developed in 2018 with a separate illegal suite with 2 additional bedrooms and a full bath. The spacious finished basement offers a huge living area with laminate flooring and 3-sided window, Walking distance to Dashmesh Culture Centre, Martindale c-Train station, Martin Crossing school, shopping like Superstore and McKnight Business park and Bus stop. This home is MOVE-IN READY for all BUYERS and INVESTORS! Call your favourite realtor to book a viewing today before this gem gets sold! (id:60626)
First Place Realty
134-18 Azure Road
Whitehorse, Yukon
GREENBELT/END UNIT AND WALK OUT BASEMENT!!! Welcome to unit 134-18 Azure Road in Crestview. This value priced home boasts 3 bedrooms/4 Bathrooms and 2,200 sq. ft. of space. The upstairs bedrooms are huge and will each accommodate a king size bed and come with an ensuite. On the main floor you'll find a welcoming entrance and living area as well as the main floor bathroom and separate laundry room. At the back, the kitchen complete with a great size island and access to the yard/green space both perfect for entertaining and simply enjoy life. In the finished basement you'll find a second living room, storage space, full bathroom, another huge bedroom perfect for roommates/room rental... no shared walls or floors between bedrooms. At $539,900 this is here today but won't be for long!!! Call today for your personal tour! **Please note a similar unit is photographed and measured here, buyer to satisfy themselves with actual unit and measurements. (id:60626)
RE/MAX Action Realty
583 Shoreway Drive
Ottawa, Ontario
Build your dream home on this 0.885-acre Pie shaped lot with no rear neighbours, located in the prestigious and growing Lakewood Trails community in Greely. Enjoy natures privacy while surrounded by luxury homes and outstanding amenities: Two lakes & scenic nature trails Residents Club with private community building & outdoor pool (exclusive to residents) Fitness area, beach, shaded seating, dock, paddle boating & winter skating all for just $350/year! Live minutes from shopping, dining, golf, and top-rated schools where tranquility meets convenience. (id:60626)
Ottawa Property Shop Realty Inc.
4887 Glen Eagle Drive
Fairmont Hot Springs, British Columbia
Welcome to the Riverside community in Fabulous Fairmont Hot Springs Resort. This well appointed bungalow features everything you are looking for. 3 bedrooms, renovated main bathroom, replaced low ER double glazed window, wood burning fireplace with very low use, top of the line appliances, new HRC system, and a gorgeous, low maintenance backyard with an abundance of perenial flowers to enhance your outside, relaxing experience. This house is very well maintained and is in immaculate condition, as clean a property as I have ever seen. This chef's kitchen has a large moving Island that will enable one to have a new kitchen / dining experience at will. A large double car garage with built in shelves will suit any man looking for that special space. Located within an easy, 3 minute walk to Riverside golf course and a short drive to the hot pools, mall and skiing. There is a super cute, secure garden shed amidst the backdrop of the Fairmont Sawtooth mountain range. This is a must see for the buyers looking to find that special gem on a quiet street, respectful neighbors in a very desirable location. Come experience the peace, nature, activities that only Fairmont affords. Enjoy all of the valley amenities including golf, hiking, biking skiing and shopping, or soaking in the famous Fairmont Hot springs Pools. Call your REALTOR? today and enjoying the warmth only Fairmont gives. (id:60626)
Royal LePage Rockies West
407 - 189 Lake Drive Way W
Ajax, Ontario
Corner Unit for Sale Fully Renovated & Move-In Ready!Welcome to this beautifully renovatedcorner unit featuring 2 spacious bedrooms and 2 full washrooms. Renovated from top to bottom,this bright and modern home offers laminate flooring throughout and brand-new appliances in a sleek, updated kitchen.The open-concept living room includes a cozy fireplace and walk-out to a private balcony, bringing in plenty of natural light.Building Amenities Include Indoor swimming pool, hot tub,gym,Tennis court,Playground,Party Room Steps to parks, beaches, restaurants,shopping, and just minutes from Highway 401 and the GO Train. New unit doors coming soon. Don't miss out this incredible opportunity schedule your viewing today (id:60626)
RE/MAX Premier Inc.
902 - 81 Townsgate Drive
Vaughan, Ontario
Welcome to this Beautifully Maintained 2-Bedroom Condo in the Highly Sought-After Park Terrace Complex by Menkes, Ideally Situated in the Heart of Thornhill. This bright and spacious unit features a desirable west-facing exposure with clear, unobstructed views of mature trees, the outdoor swimming pool, and tennis court, offering a peaceful and private living experience. The thoughtfully designed split-bedroom layout is perfect for families or shared living arrangements, providing both comfort and privacy. The open-concept living and dining area is filled with natural light thanks to large, expansive windows that stretch across the unit. Recent interior upgrades include modern kitchen and bathroom countertops, as well as sleek, updated interior doors, enhancing the contemporary appeal of the space. The generously sized primary bedroom offers a quiet retreat, ideal for rest and relaxation. Located just minutes from Steeles Avenue and the convenience of Finch Subway Station, this condo is within walking distance to public transit, shopping centers, top-rated schools, restaurants, and synagogues, making it perfect for those seeking a vibrant and connected lifestyle. All utilities, including high-speed internet, are included in the maintenance fees, adding exceptional value. Residents enjoy access to a wide range of amenities such as an Outdoor Pool, Tennis Court, Gym, Sauna, Party Room, Visitor parking, and a 24/7 Security Gatehouse. Don't Miss the Opportunity to Own this Beautifully Updated Condo in one of Thornhill's Most Desirable Communities. (id:60626)
Right At Home Realty
20 46689 First Avenue, Chilliwack Proper East
Chilliwack, British Columbia
Welcome to Mount Baker Estates! Beautifully updated 3 Bedroom + 2 Bathroom townhome in a friendly family orientated complex. Front yard features a vegetable garden and deck area for you to wind down and enjoy. As you enter the home on the main you'll be greeted by an updated white kitchen with nook area, open living room with stoned fireplace wall, sliding door out to the back deck and yard area along with a powder room & access to the single car garage. 3 spacious bedrooms upstairs with a full bathroom. Unit backs onto Coote St with plenty of extra parking and easy accessibility. Complex has a playground and outdoor pool too. Central location close to absolutely everything including District 1881, downtown Chwk, all levels of schooling, parks, shopping and much more. Pets allowed here! (id:60626)
Exp Realty Of Canada
1626 63a St Sw
Edmonton, Alberta
Beautifully maintained 3-bedroom, 3.5-bathroom two-storey home offers 1,485 sq ft above grade plus a fully finished basement—complete with an enviable man cave - perfect for game nights or movie marathons. Enjoy a bright and open layout featuring a designer kitchen with granite countertops, stainless steel appliances, hardwood floors, a corner pantry, and a center island with raised eating bar—ideal for entertaining or casual family meals. The main floor also includes a convenient laundry room, half bathroom and a spacious living area overlooking the landscaped backyard. Upstairs, you’ll find three generously sized bedrooms, including a primary suite with its own ensuite w/ corner soaker tub! Enjoy summer evenings on your large deck, complete with a natural gas BBQ hookup—perfect for hosting gatherings! The double front-attached garage provides ample storage and parking. Located in the heart of Walker Lakes, this home is steps from parks, walking trails, and close to schools, shopping, and transit! (id:60626)
Century 21 Masters
2502 Clapperton Avenue Unit# 4
Merritt, British Columbia
Stunning New 5-Bedroom Townhouse with Finished Basement & Sleek Modern Design. Welcome to this beautifully built 2-storey townhouse with a fully finished basement, offering contemporary style and exceptional functionality. Boasting 5 spacious bedrooms, a cozy family room, and an inviting reading nook, this home is perfect for families seeking both comfort and modern living. Step into the open-concept main living area, where you'll find a sleek modern kitchen complete with a large island, high-end stainless steel appliances, and clean, stylish finishes throughout. The interior and exterior design reflect a thoughtful blend of elegance and urban sophistication. Additional features include a built-in 1-car garage, contemporary flooring and fixtures, and ample natural light. The finished basement adds valuable living space, ideal for guests, a home office, or entertainment with wet bar area. This unit offers low-maintenance living without compromising on space or style. GST is applicable. Don’t miss this opportunity to own a brand new, move-in ready townhouse with home warranty that truly has it all! All measurements are approximate and buyer to confirm if deemed important. Call the listing agent for more information and to book your showing. (id:60626)
Royal LePage Merritt R.e. Serv

