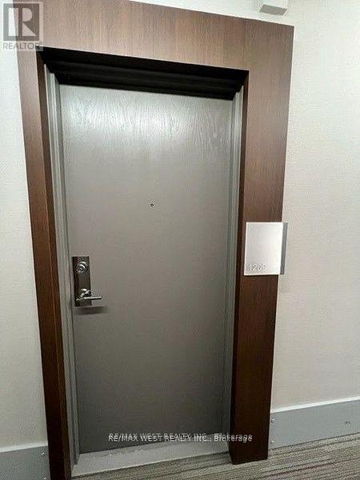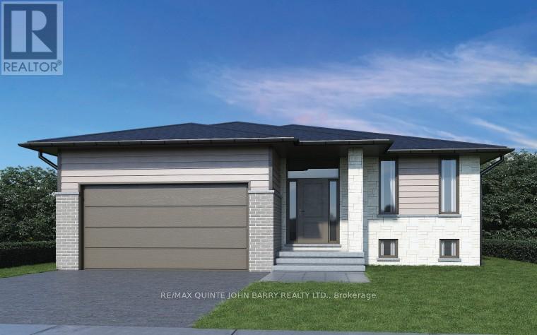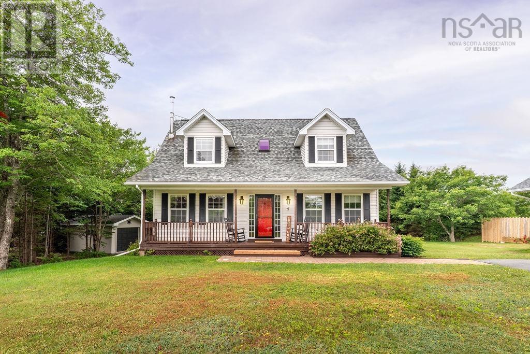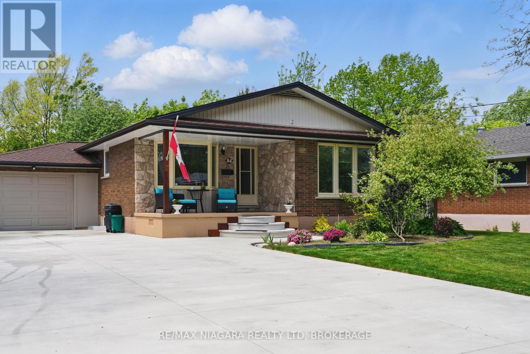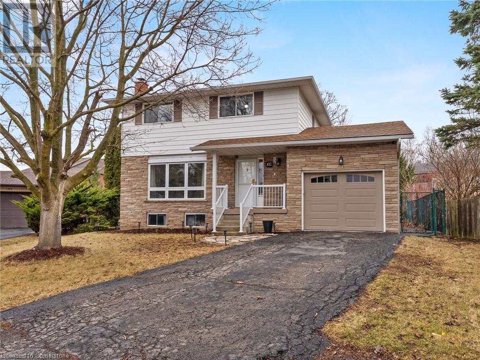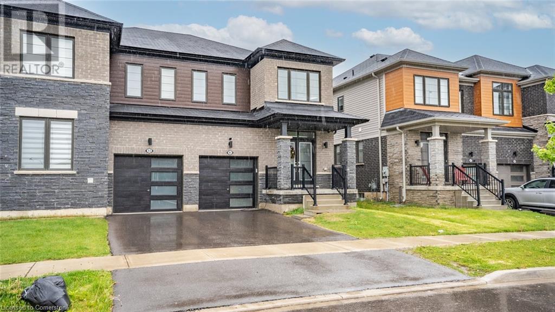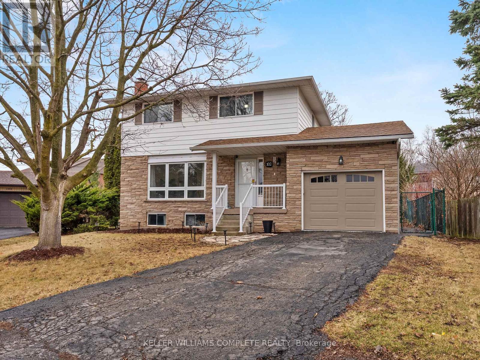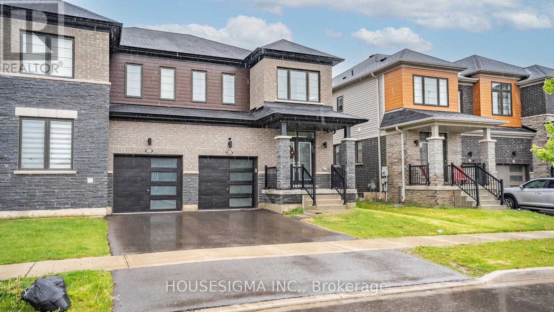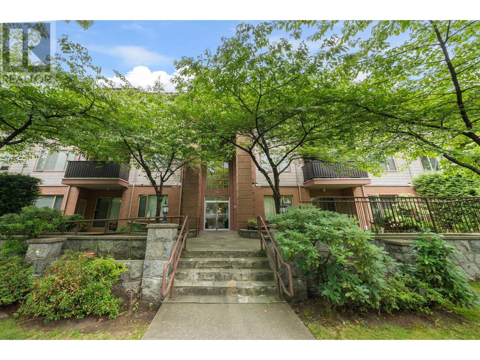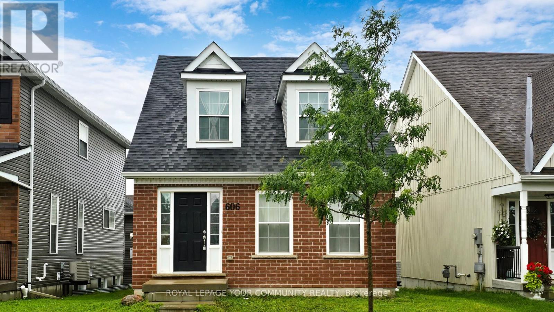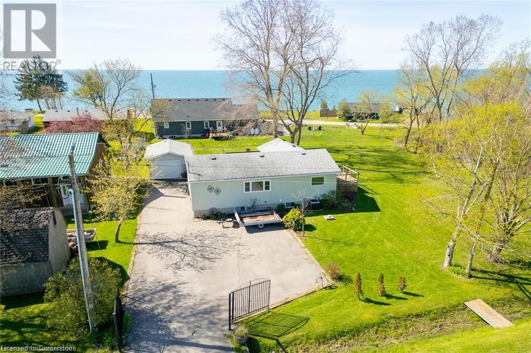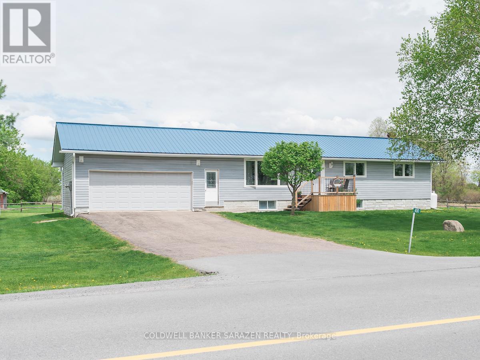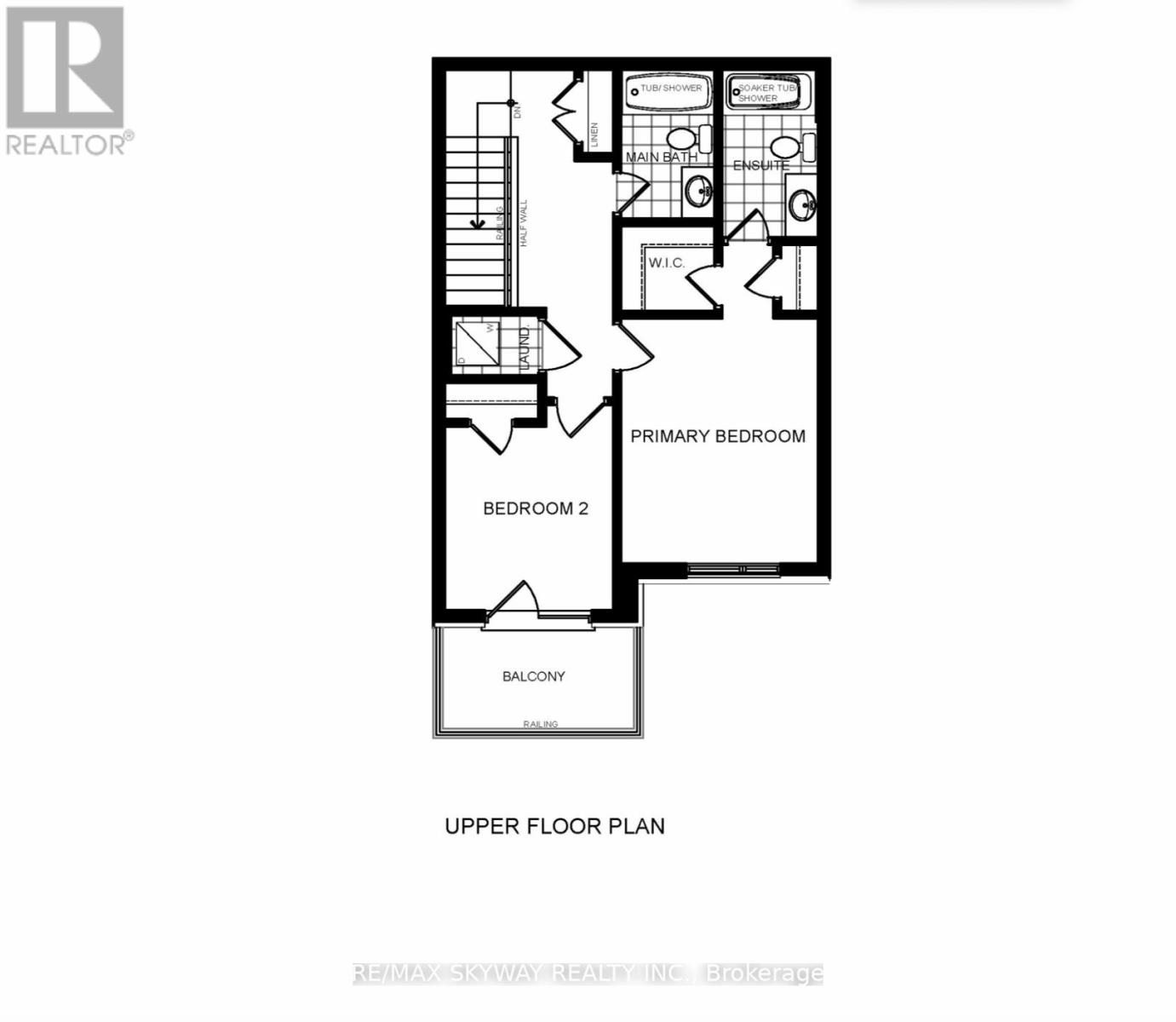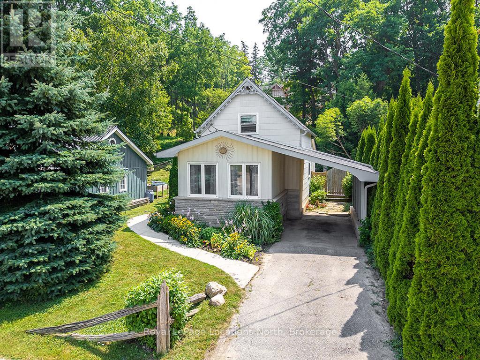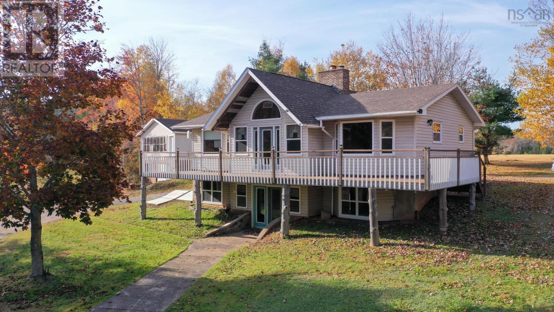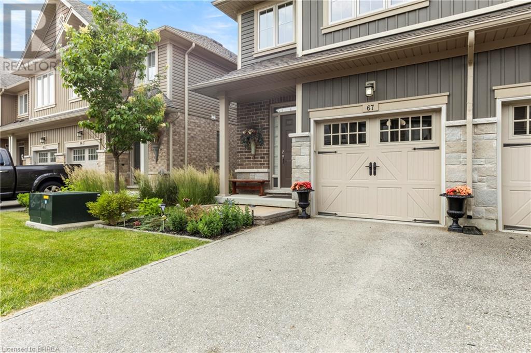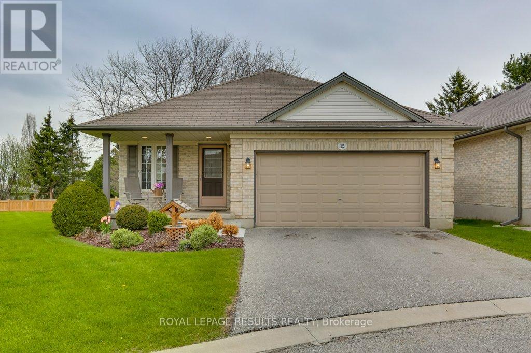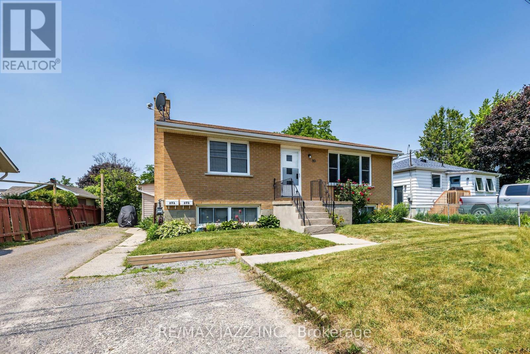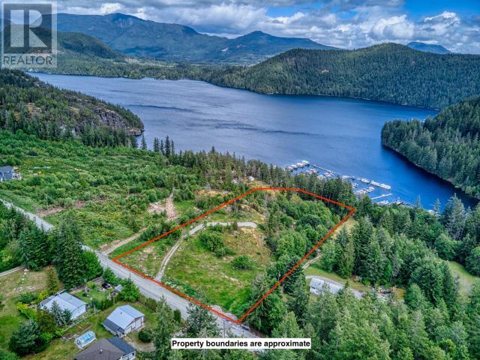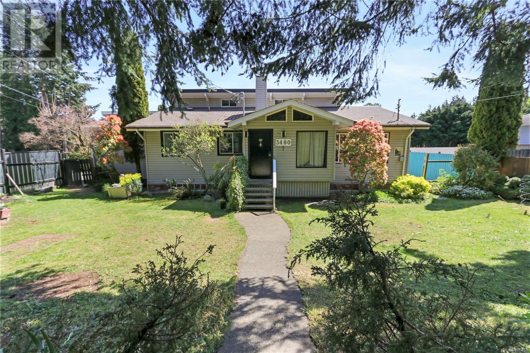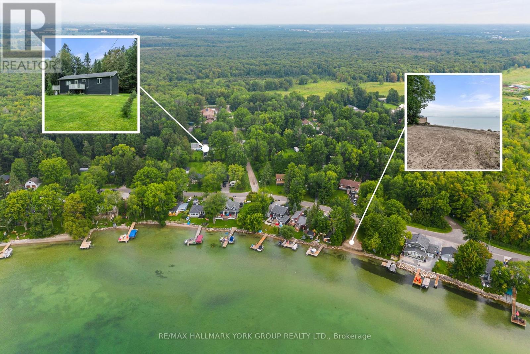140 Burton Place
Fort Mcmurray, Alberta
STUNNING CUSTOM MASTERPIECE IN A HIGHLY SOUGHT-AFTER LOCATIONWelcome to 140 Burton Place, an architecturally impressive 5-bedroom, 4-bathroom home that blends timeless elegance with modern luxury. Nestled in one of the most desirable neighborhoods, this custom-built residence showcases exceptional craftsmanship, impeccable maintenance, and flawless attention to detail throughout.A charming covered front porch invites you in, leading to a grand foyer adorned with elegant double pillars and a sweeping staircase. The main level features a spacious, light-filled living room with gleaming hardwood floors, crown molding, and large windows that create a warm and inviting atmosphere.The formal living and dining rooms offer an open-concept layout ideal for entertaining. The dining area is enhanced with classic wainscoting, hardwood flooring, and bright windows. A glass door leads into the heart of the home—a fully updated kitchen that combines beauty and function. Enjoy white quartz countertops, a large center island with breakfast bar seating, soft-close cabinetry offering abundant storage, and high-end stainless steel appliances, including a custom over-the-range hood. A corner pantry, stylish tile flooring, and a garden door to the spacious back deck complete the space.Flowing seamlessly from the kitchen is a cozy family room featuring rich hardwood flooring, a gas fireplace with a custom mantel, and expansive windows that flood the space with natural light.A convenient 2-piece powder room and access to the heated double attached garage round out the main floor.Upstairs, retreat to the exceptionally spacious primary suite with a large walk-in closet—complete with built-in shoe racks—and a luxurious 5-piece ensuite bathroom boasting double sinks, ample storage, and a serene ambiance. Two more well-sized bedrooms and another full bathroom complete the upper level.The fully finished basement offers exceptional versatility, featuring a bright and stylish family room w ith custom built-in cabinetry and bamboo flooring, a clean and spacious laundry room with cabinetry, counters, and sink, plus an additional bedroom and a 5th bonus room—ideal as a home office, gym, or guest space.Step outside to your own private backyard oasis. Professionally landscaped with lush perennials, mature trees, and a fully fenced yard, the large deck and concrete pad make it perfect for entertaining or relaxing in peace.Additional features include:Central air conditioningHeated garageNewer shinglesNew stovePremium finishes throughout (id:60626)
Coldwell Banker United
1209 - 21 Widmer Street
Toronto, Ontario
The Cinema Tower Condominium. Bright & Spacious Beautiful Corner 'Coppola' Unit. Facing S/E. Designer Cabinetry, S/S Appliances, High Ceiling, Balcony. 10-15 Minute Walk To Everywhere, To Your City Playground Steps To The Art Gallery Of Ontario, Thompson Hotel, Four Seasons Centre And Rogers Centre, Roy Thomson Hall, The Royal Alex And The Tiff Bell Lightbox, Ivan Reitman's Restaurant, Montecito, Is Just Downstairs. (id:60626)
RE/MAX West Realty Inc.
321 Haddon Road Sw
Calgary, Alberta
*Open House Saturday (August 2nd), at 11 am - 2 pm!* Introducing 321 Haddon Road SW!This beautifully updated bungalow is situated on a desirable corner lot in the well-established community of Haysboro. Surrounded by tall, mature trees, the property offers a serene and private atmosphere. In the hot summer months, the trees not only provide much needed shade and privacy for outdoor gatherings, but it also helps keep the home cool in the summer heat. The exterior has been well maintained with recent updates including the roof (2019), gutters (2024), and eavestroughs (2024).As we step inside the home, we will find that the home has been thoughtfully renovated with great attention to detail. The kitchen (2024-2025) features brand-new, never-before-used appliances, pull-out spice racks, and a convenient pull-out pantry. The 5-piece bathroom (2024-2025) includes a double vanity with generous storage, a new bathtub with custom tilework, and finishing it off with a charmingly designed frosted window.The basement offers great potential, highlighted by a cozy wood-burning fireplace. Additional recent upgrades include a Samsung washer and dryer (2021), a high-efficiency furnace and ductwork (2023), and a hot water heater (2023).With just a 7-minute walk to Southland Station, making downtown commuting quick and convenient. Nearby amenities such as Walmart, Canadian Tire, and Southcentre Mall add to the everyday convenience. This home is a wonderful choice for families, first-time buyers, or anyone seeking comfort, privacy, and a great location in one of Calgary’s most welcoming communities. (id:60626)
Real Broker
888 Simmons Road
Loyalist, Ontario
Endless Possibilities on 26+ Acres of Country Charm. Welcome to this 26.66-acre slice of rural paradise, where space, versatility, and opportunity abound. Tucked away on a peaceful country road yet just minutes from amenities and the 401, this is a move in ready property that offers so much potential and is ideal for those with farm goals, dreams of multi-generational living, or simply more room to roam. The 2-bedroom, 2-bath bungalow features an attached garage with inside access to both the main level and the bright, walkup lower level. The updated kitchen is ready for everyday living or entertaining, while the lower level with large windows and a separate entrance offers incredible potential for an in-law suite or rental unit. With laundry hookups already on the main floor, creating two fully self-contained living spaces would be a breeze. Outside, the possibilities continue. An extra large barn (If you love a good barn, this one is a must see) with water and hydro is ready for your horses, goats, cattle, or equipment, and there's also a double detached garage for additional storage, workshop or workspace. The property includes the original homestead offering even more potential for redevelopment. Just bring your vision and invest your sweat equity. Plant your crops, raise your animals, or simply enjoy the peace and privacy of this expansive rural property. Whether you're looking to live off the land or just enjoy a slower pace of life, this one is a must-see. (id:60626)
RE/MAX Finest Realty Inc.
984 Ambleside Crescent
Kingston, Ontario
Welcome to 984 Ambleside Cres! This all brick bungalow sits on a mature, over-sized lot with a total of 5 bedrooms and 3 full bathrooms. The main entrance is bright and spacious with an abundance of closet space and open to the formal living room and dining room. 3 bedrooms grace the main level with the primary suite large enough to accommodate a king sized bed and comes complete with a walk-in closet and ensuite bathroom. The staircase to the finished basement leads you down to a well-appointed family room full of character and a cozy gas fireplace. Two more ample sized bedrooms can be found on this level as well as a workshop, and an abundance of storage. A double car garage and landscaped yard complete this fabulous family home. Close to shopping, restaurants, public transit and medical clinics, this home is a great choice if you need a sizable home with an abundance of storage. I love this home and think you will too! Come have a look. (id:60626)
Sutton Group-Masters Realty Inc.
20619 130 Av Nw
Edmonton, Alberta
This is the kind of home that holds a family, really holds you, in all the best ways. There’s space to sprawl, to gather, to retreat. Movie marathons in the bonus room. Quiet homework sessions in the den. Laughter echoing from the kitchen, where everyone always ends up. Outside, summer nights come alive with grilling, planters in bloom, and evening chats under the pergola. Inside, the comfort is effortless; cool A/C, warm touches, thoughtful upgrades at every turn. The garage fits your life too: heated, spacious, ready for bikes, tools, and weekend projects. A 10kW solar system keeps energy costs down while supporting a greener future. Every corner speaks to care, intention, and the kind of ease that makes a house truly feel like home. If you’ve been searching for a place where your family can live fully, this one delivers. This is more than a move, it’s the lifestyle shift you’ve been waiting for, in a home that simply feels right the moment you walk in. (id:60626)
RE/MAX River City
Lot 5 - 10 Parkland Circle
Quinte West, Ontario
NEW HOME UNDER CONSTRUCTION - Experience comfort and style in the Hemlock, a 1,355 sq ft bungalow thoughtfully crafted for modern living. This open concept home features a spacious kitchen and inviting eating area that opens to a partially covered deck - perfect for both relaxing and entertaining. The bright family room offers a welcoming space for everyday living complemented by a 4 pc main bathroom and two generously sized bedrooms, including a primary suite with its own 3 pc ensuite ensuite. Main floor laundry and direct access to a 2-car garage add everyday convenience. Looking for more space? The optional finished lower level offers remarkable flexibility, with a large recreation room, two additional bedrooms, a 3 pc bathroom and ample storage in the utility room. From layout to lifestyle, this home delivers comfort, functionality and timeless design in every detail. MODEL HOME AVAILABLE TO VIEW. (id:60626)
RE/MAX Quinte John Barry Realty Ltd.
202 - 2067 Lake Shore Boulevard W
Toronto, Ontario
Renovated, stylish, airy and private. This 2+1 bedroom, 2-bath condo offers the perfect blend of function and flair in a boutique waterfront building where units rarely come up for sale. Walk in, unpack and live your best life at Lakeside Place! This bright and spacious second-floor suite features 9-ft ceilings, floor-to-ceiling windows and a smart split-bedroom layout. No long elevator waits. Parking is on P1 with two private bike racks, so no winding ramps. Enjoy two outdoor spaces, including a private terrace with wood plank decking, gas BBQ hookup and water hookup perfect for outdoor living and entertaining. The updated kitchen includes stainless steel appliances with a gas stove, modern cabinetry and a large breakfast bar. Theres also a separate dining area (yes, it fits a real table!). Both bedrooms feature walk-in closets with custom organizers and walk-outs to the terraces. A large utility room can easily double as a home office or bonus storage. Comes with a locker for even more space. Amenities include a gym, sauna, hot tub, party room, library, ping pong table, outdoor lounge area, 24-hour concierge and visitor parking. *The pet-friendly building allows 2 large dogs and is one of only 8 buildings in Humber Bay with that policy.* Humber Bay Shores is one of the most sought-after neighbourhoods in Etobicoke, offering scenic waterfront trails, vibrant restaurants and cafes, seasonal farmers markets and the upcoming Park Lawn GO station. You'll fall in love with this neighbourhood and living at Lakeside Place. I promise! *Offers anytime!* (id:60626)
RE/MAX West Realty Inc.
5 Sandy Point Road
Porters Lake, Nova Scotia
Welcome to a stunning Cape Cod gem where pride of ownership shines through every corner. Lovingly cared for by one family and thoughtfully updated over the years, keeping this home feeling young, fresh, and ready for your next chapter. Step inside to gleaming hardwood and tile floors that lead you through a bright, open layout. The kitchen is a showstopper with stained oak cabinets, solid surface countertops, a stylish backsplash, stainless steel appliances, and an island with bar table seating. The open living room, anchored by a cozy propane fireplace, invites you to relax and unwind. The formal family room provides the perfect space for a second sitting area, playroom, or home office. A separate dining room makes entertaining easy with lots of room for guests. Upstairs, discover three spacious bedrooms. The primary suite features a huge walk-in closet and a dormer nook, the perfect for reading space. The oversized main bathroom includes a double vanity offering plenty of storage and a generous space. Downstairs, a bright one-bedroom apartment offers a private entrance, open concept layout, full bath, storage, a den that serves as the bedroom and a private stone patio to enjoy the peaceful outdoor space.. Ideal for rental income, guests, or multigenerational living. A fully ducted heat pump provides efficient central heating and cooling on a budget. The property features a double detached garage, paved double-wide driveway, and a second driveway with room for an RV, school bus, or tractor trailer. Just across from Porters Lake Elementary and the Park and Ride, and walking distance to the plaza and Superstore, you can enjoy country living without the need for a car. Explore trails, beaches including one at the end of your road, and enjoy deeded lake access. Only 20 minutes to the city, this is more than a homeits a lifestyle. (id:60626)
Keller Williams Select Realty
4144 Queen St E
Sault Ste. Marie, Ontario
Tucked away on an oversized, private lot in a highly sought-after location, this 21-year-old highly efficient bungalow offers the perfect blend of space, comfort, peace mind and modern convenience. Ideal for families and entertainers alike, this property is packed with features that make it truly one-of-a-kind. Step into an expansive main floor featuring an oversized kitchen with an island, breakfast nook, and plenty of storage—perfect for hosting or family meals. The spacious primary suite includes a walk-in closet and a private ensuite bath, offering a peaceful retreat. The fully finished lower level includes a generous rec room, additional bathroom, 2 x bonus room that could be office, home gym or additional bedroom spaces, and even a sauna—ideal for relaxation or guest space. The backyard is an absolute showstopper: • Massive fenced-in yard with ultimate privacy • Custom-built treehouse for the kids • Entertainer’s dream deck with two-tiered layout, hot tub, and gazebo • Large above-ground pool with newer mechanicals • Detached double garage and additional storage shed Additional highlights include high-efficiency natural gas heating, central air, central vacuum, updated septic system, 200-amp service, and newer shingles. Whether you’re looking for room to grow, space to entertain, or just peace and privacy in a premium location, this exceptional home checks every box! (id:60626)
Exit Realty True North
404 - 1285 Queen Street E
Toronto, Ontario
Welcome to The Poet Where Modern Living Meets Urban CharmPerfectly situated between vibrant Leslieville and the coveted Beach area, The Poet is a modern boutique residence offering the best of both worlds. Thoughtfully designed with cutting-edge thermal technology for energy efficiency, this stylish building features exceptional amenities including a rooftop deck, party room, gym, media room, concierge, dog wash station, and bike storage and Roger's high speed internet is included in the condo fees. Enjoy a spacious, smartly laid-out floor plan with high-end finishes and an oversized balcony ideal for morning coffee or evening cocktails. Conveniently located steps from the TTC and the future SmartTrack line, with quick access to downtown Toronto.Whether you're a young professional, down sizer, or looking for the perfect city retreat, this is urban living at its finest. (id:60626)
Royal LePage Estate Realty
84 Regent Drive
St. Catharines, Ontario
Discover your sanctuary in this newly updated 1186 sq ft Bungalow nestled in the sought-after north end of St. Catharines, right here in the heart of Niagara Region. Tucked away on a serene cul-de-sac and bordering the tranquil Walker Creek Trail - with backyard access, this home is a rare find indeed. Step inside to find a kitchen transformed in 2025 with new cabinets, a sleek island topped with quartz counters, and updated vinyl flooring, perfectly complementing the stainless-steel appliances; including a dishwasher (2025). The main floor washroom also in 2025, received a stunning makeover, boasting fresh vinyl flooring, a stylish vanity, a luxurious soaker tub, and updated fixtures. Recent updates extend throughout the property, ensuring comfort and efficiency. A new R7 insulated garage door (2025), refreshed basement bathroom (2025), and a concrete driveway (2024) enhance convenience and curb appeal. Inside, updates continue with basement finishes (2024) and commercial-grade laminate flooring (2024). Essential upgrades like a Trane Furnace (2022), Air Conditioner (2022) - Furnace & A/C annual maintenance will be completed before closing, and Roof (2021) - warranty transferable to Buyer within 30 days, Soffits & Fascia (2021) provide peace of mind and reliability. Don't miss your chance to call this meticulously maintained home yours where modern comfort meets natural beauty in a prime Niagara location. Note: Master Spa Hot Tub purchased in 2022 & Weber B.B.Q. purchased in 2020, both negotiable. (id:60626)
RE/MAX Niagara Realty Ltd
334 Aston Cl
Leduc, Alberta
Welcome to this STUNNING 4-bedroom, 2.5-bath home tucked in a QUIET CUL-DE-SAC in family-friendly Deer Valley, Leduc. Soaring ceilings, ELEGANT upgrades, and a WARM, OPEN layout greet you inside. NEWLY RENOVATED vinyl flooring on the upper level and stairs adds style. The CHEF-INSPIRED KITCHEN includes a SEPARATE SPICE KITCHEN, PANTRY, and GRANITE countertops. Enjoy the BRIGHT living room with a 20-FOOT ceiling and electric fireplace. Upstairs, the SPACIOUS primary suite features a 5-PIECE ENSUITE with a JACUZZI and walk-in closet. Three more bedrooms, a BONUS ROOM, upper laundry, and a 4-piece bath complete the level. Granite countertops continue throughout. The WALK-OUT BASEMENT offers exciting future potential. Stay cool with CENTRAL AIR CONDITIONING. Thoughtfully designed and beautifully finished, this home is perfect for families seeking space, comfort, and style. (id:60626)
Professional Realty Group
102 Dundee Drive
Caledonia, Ontario
Welcome to this tastefully updated 3 + 1 bedroom, 3 bathroom home, perfectly situated in the desirable south side of Caledonia. The main and upper levels are carpet-free, featuring stylish flooring and modern finishes throughout. The upper floor offers 3 spacious bedrooms and a full 5-piece bath, while the partial basement includes a large family room, an extra bedroom, and a 2-piece bathroom with laundry, providing a versatile space for guests, a home office, or a cozy entertainment area. The main living area boasts a bright, open-concept layout with a convenient 2-piece bath, ideal for entertaining. The kitchen has been updated with contemporary touches, making meal prep a breeze. You'll also appreciate the attached single-car garage with direct access to the interior, offering both convenience and protection from the elements. Step outside to enjoy the pie-shaped lot with a fully fenced yard, perfect for kids, pets, or hosting summer BBQs. Ideally located, this home is just minutes from shopping, the Caledonia Recreation Centre, and Grand River Park, offering plenty of nearby amenities and outdoor activities. For commuters, you're only 15 minutes from Hamilton and a quick 15-minute drive to Highway 403, providing easy access to the GTA. This move-in-ready gem offers the perfect blend of style, functionality, and convenience with its 3 + 1 bedrooms, finished basement with family room, 1 full bath, 2 half baths (including basement laundry), and a carpet-free interior. The fully fenced pie-shaped lot and attached garage with inside access complete this exceptional property, making it ideal for families, entertainers, and commuters alike. (id:60626)
Keller Williams Complete Realty
95 Rainbow Drive
Caledonia, Ontario
Settle into this comfortable semi-detached home in Caledonia, built less than 5 years ago. This 1750 sq ft property offers 4 bedrooms and 3 bathrooms, providing ample space. It features a modern brick and stone exterior, a light-coloured kitchen with a pantry, and stainless steel appliances. You'll find hardwood floors throughout the main living areas and tile in the kitchen. For convenience, there's laundry on the main floor, parking for two cars, and a remote-control garage door opener, plus a Tesla charger already installed. Being close to a park and school adds to its appeal, while the unfinished basement provides flexible space for your future plans. (id:60626)
Housesigma Inc.
102 Dundee Drive
Haldimand, Ontario
Welcome to this tastefully updated 3 + 1 bedroom, 3 bathroom home, perfectly situated in the desirable south side of Caledonia. The main and upper levels are carpet-free, featuring stylish flooring and modern finishes throughout. The upper floor offers 3 spacious bedrooms and a full 5-piece bath, while the partial basement includes a large family room, an extra bedroom, and a 2-piece bathroom with laundry, providing a versatile space for guests, a home office, or a cozy entertainment area. The main living area boasts a bright, open-concept layout with a convenient 2-piece bath, ideal for entertaining. The kitchen has been updated with contemporary touches, making meal prep a breeze. You'll also appreciate the attached single-car garage with direct access to the interior, offering both convenience and protection from the elements. Step outside to enjoy the pie-shaped lot with a fully fenced yard, perfect for kids, pets, or hosting summer BBQs. Ideally located, this home is just minutes from shopping, the Caledonia Recreation Centre, and Grand River Park, offering plenty of nearby amenities and outdoor activities. For commuters, you're only 15 minutes from Hamilton and a quick 15-minute drive to Highway 403, providing easy access to the GTA. This move-in-ready gem offers the perfect blend of style, functionality, and convenience with its 3 + 1 bedrooms, finished basement with family room, 1 full bath, 2 half baths (including basement laundry), and a carpet-free interior. The fully fenced pie-shaped lot and attached garage with inside access complete this exceptional property, making it ideal for families, entertainers, and commuters alike. (id:60626)
Keller Williams Complete Realty
95 Rainbow Dr Drive
Haldimand, Ontario
Settle into this comfortable semi-detached home in Caledonia, built less than 5 years ago. This 1750 sq ft property offers 4 bedrooms and 3 bathrooms, providing ample space. It features a modern brick and stone exterior, a light-coloured kitchen with a pantry, and stainless steel appliances. You'll find hardwood floors throughout the main living areas and tile in the kitchen. For convenience, there's laundry on the main floor, parking for two cars, and a remote-control garage door opener, plus a Tesla charger already installed. Being close to a park and school adds to its appeal, while the unfinished basement provides flexible space for your future plans. (id:60626)
Housesigma Inc.
105 6688 Burlington Avenue
Burnaby, British Columbia
Welcome to this bright and spacious 2 bed, 2 bath ground-level home just steps from Metrotown! This thoughtfully designed unit offers an ideal layout with plenty of natural light, generous living spaces, and in-suite laundry for everyday convenience. Enjoy an expansive private outdoor area featuring a patio and yard-perfect for relaxing or entertaining. Located in one of the city´s most vibrant neighborhoods, you're just minutes from world-class shopping, dining, entertainment, and recreation. Walk to the SkyTrain for easy commuting, yet enjoy the peace and quiet of being just far enough from the tracks. Pet-friendly and perfect for young families, down-sizers, or investors. A rare opportunity in an unbeatable location-don´t miss out! (id:60626)
Royal LePage Sussex
606 Haylock Gardens
Peterborough North, Ontario
Stunning, quality-built open concept home in the thriving Northcrest neighborhood. The spacious master bedroom on the main floor features a walk-in closet and ensuite bathroom. The second floor offers a bedroom, a 4-piece bath, and a large open family area. The fully finished basement includes an additional bedroom, full bath, and versatile rec room or home office. Enjoy hardwood and tile flooring on the main level. Quick access to Smart Centre with banks, supermarkets, and restaurants. Indoor access to the garage. Includes S/S fridge, S/S stove, B/I dishwasher, hood fan, washer, dryer, all existing light fixtures, window coverings, and garage door opener with 2 remotes. (id:60626)
Royal LePage Your Community Realty
2970 Lakeshore Road
Dunnville, Ontario
Lake Erie Living! Pristine year-round bungalow was extensively renovated in 2019. Offers ~1500 sf of finished living space including a full basement with 3rd bedroom, 2nd bathroom with new fixtures, family room with gas fireplace, laundry & utility/storage. Main floor features plenty of windows providing natural light, 2 bedrooms, 3 pc bathroom with glass shower, updated fixtures & heated tile floor, maple kitchen cabinets with granite counters & hi-end stainless steel appliances, living room with gas fireplace& patio door to spacious lakeview tiered deck (27’x15’+11’x7’) & gazebo on 15’x12’ ground level deck, dining area with garden door to recent 12’x10’ side deck with lake view leading to a “park-like” side yard with horseshoe & fire pits, ideal for sports, kids play area or future buildings/addition. A deeded right of way provides access to Lake Erie across a low traffic road. This awesome package is situated on a 127’x125’ treed & landscaped double lot including hobbyists detached 24x15 garage/workshop, shed, & iron gated entrance with paved driveway & plenty of parking for 4 vehicles or an RV or boat. Includes 2 water cisterns (3000 + 500 gallons) and fibre optic hi-speed internet. Other 2019 upgrades include overhead garage door, roof shingles, hi-efficiency furnace, R60 attic insulation, drywall, pot-lights, light fixtures, luxury vinyl flooring, interior doors, hardware, trim & stylishly painted neutral décor. Easily rented for added income. Enjoy all that Lake Erie has to offer; bird watching, great fishing, boating, watersports, bonfires, storm watching & beautiful sunrises. Located 10 minutes west of Dunnville, & 1 to 1.5-hr commutes to Hamilton, Niagara or Toronto. (id:60626)
Royal LePage NRC Realty Inc.
400 Keatley Road
Ottawa, Ontario
Country feels within minutes to downtown Arnprior. This bungalow offers a double car attached garage with inside entrance to home for ease and connivence. Main floor offer tons of natural light with large living room galley kitchen with Granite counters and stainless steal appliances and patio doors off of dining area to escape to your generous back yard. Three bedrooms and a full bathroom round up the main level. Lower level is partially finished with another bedroom and a three piece bath offer a large area with family room space. This home needs to be seen to be fully appreciated. Do not wait book a showing now! (id:60626)
Coldwell Banker Sarazen Realty
1722 - 275 Village Green Square
Toronto, Ontario
Corner Unit: Step into modern comfort with this Upgraded 2-bedroom, 2-Full bathroom Condo, offering contemporary living at its finest. This stylish unit boasts an open concept layout that maximizes space and functionality. Perfect for Families or Individuals looking for urban convenience without compromising on style. As you enter, you're greeted by a bright and airy living/dining space that seamlessly flows into the kitchen. The kitchen is equipped with stainless steel appliances. Quartz Counter Top, Updated Backsplash and ample cabinetry. Adjacent to the kitchen is the cozy living area with Zebra Blinds that flood the space with natural light, creating a warm and inviting atmosphere that's perfect for relaxing. Modern Living Room also offers elegant Accent wall, Updated fireplace and ELFs. The Primary bedroom boasts Accent Wall, Updated Cabinetry that amplifies the storage space with its own ensuite bathroom, while the second bedroom is conveniently located near the main bathroom for added convenience. Located in a vibrant neighborhood with easy access to Highway, amenities, parks, and public transportation. Unobstructed Balcony. Plenty of natural lighting creating a welcoming ambiance. This Condo offers the perfect blend of modern living and urban convenience. Whether you are a young professional looking for a stylish retreat or a family seeking a cozy home to call your own, this contemporary abode is sure to impress. Wont Last!!! (id:60626)
Ipro Realty Ltd.
503 - 75 Emmett Avenue
Toronto, Ontario
Welcome to The Winston House! Conveniently located close to parks, schools, amenities, TTC and just minutes drive to main roads and highways, this property is a true opportunity. Inside this huge 3+1 Bedroom apartment, you'll find a large master bedroom with a 4-piece en-suite bath and a walk-in closet. Ample bedrooms and spaces make it ideal for a large family. Gym, Sauna, Library, Tennis Courts and lots of amenities in and around this building. Enjoy the spectacular South-facing view of the city skyline, CN Tower, Eglinton Flats and Green areas from your unit. Don't miss it! (id:60626)
International Realty Firm
313 Conklin Road
Brantford, Ontario
Assignment sale!!!! Welcome to 313 Conklin Rd Unit 60 in the sought after Electric Grand Towns community by LIV communities! This 3-storey townhouse offers approximately 1498 SQFT of thoughtfully designed living space featuring 3 generously sized bedrooms, 2.5 bathrooms. The open concept main floor is ideal for entertaining, with natural light pouring in and modern finishes throughout. Enjoy the Convenience of private garage and driveway parking. Perfectly located just minutes from HWY 403, parks, schools, and everyday amenities, it's a prime opportunity for the families and investors alike. ***Assignment Sale. Taxes not assessed yet*** (id:60626)
RE/MAX Skyway Realty Inc.
166 Clark Street
Blue Mountains, Ontario
Welcome to 166 Clark Street a truly special 2-bedroom, 2-bathroom home that blends timeless character with peaceful village living. Nestled in the heart of Clarksburg, this home is filled with warmth, charm, and authentic details.Inside, youll find beautiful original oak hardwood flooring, spacious bedrooms, and a bright, functional layout thats perfect for full-time living or a weekend escape. The home has been thoughtfully maintained and upgraded including a brand new septic system, offering peace of mind for years to come.Step outside to your own private backyard retreat. Surrounded by mature trees, this enchanting space features a moss-covered fountain and plenty of natural beauty ideal for quiet mornings, entertaining, or simply soaking in the serenity.Located just a short walk to Clarksburgs shops, cafés, and galleries and minutes to Thornbury, Georgian Bay, and the slopes at Blue Mountain this property offers the perfect mix of charm, comfort, and convenience. (id:60626)
Royal LePage Locations North
267 Green Road
Keddys Corner, Nova Scotia
Welcome to 267 Green Road, an amazing lifestyle opportunity awaits. With almost 10 beautiful acres featuring a pond, the future of this property is wide open. This home was originally "off grid" offering an alternative lifestyle, the property now has a 200 amp panel, lots of opportunity in the 28 x 38 , 2-storey garage, featuring a steel girted floor on the upper level. This building could be used for many different future projects. Most of what you see inside came from the original owner's own craftsmanship. The home features a beautiful fireplace/ chimney on 2 levels, the basement has a wood stove. There are 2 bedrooms on the lower level, ready for finishing, with a walk-out from the basement to the outdoors. This property is located in a peaceful and private area, yet only 7 minutes to Kentville. (id:60626)
Keller Williams Select Realty (Kentville)
17 - 25 Kitty Murray Lane
Hamilton, Ontario
Experience Exceptional Adult-Lifestyle Living in Ancaster - Welcome to this beautifully maintained bungalow townhome in the highly desirable Bungalows of Meadowlands community. Ideally located just steps from public transit, restaurants, grocery stores, and shopping, and offering quick access to Highway 403 and the Lincoln M. Alexander Parkway, this home truly offers the best of comfort and convenience. With approximately 1,090 sq. ft. of thoughtfully designed living space, this bright and airy home features vaulted ceilings and a skylight, creating an open and inviting atmosphere. Enjoy seamless indoor-outdoor flow with a private patio - ideal for relaxing or entertaining. The fully finished basement adds incredible value and versatility, offering a second kitchen, a spacious recreation room with a cozy fireplace, and additional living space - perfect for extended family, guests, or entertaining. Whether you're downsizing or seeking a low-maintenance lifestyle, this charming bungalow offers comfort, style, and unbeatable location all in one package. RSA (id:60626)
RE/MAX Escarpment Realty Inc.
25 Kitty Murray Lane Unit# 17
Ancaster, Ontario
Experience Exceptional Adult-Lifestyle Living in Ancaster Welcome to this beautifully maintained bungalow townhome in the highly desirable Bungalows of Meadowlands community. Ideally located just steps from public transit, restaurants, grocery stores, and shopping, and offering quick access to Highway 403 and the Lincoln M. Alexander Parkway, this home truly offers the best of comfort and convenience. With approximately 1,090 sq. ft. of thoughtfully designed living space, this bright and airy home features vaulted ceilings and a skylight, creating an open and inviting atmosphere. Enjoy seamless indoor-outdoor flow with a private patio—ideal for relaxing or entertaining. The fully finished basement adds incredible value and versatility, offering a second kitchen, a spacious recreation room with a cozy fireplace, and additional living space—perfect for extended family, guests, or entertaining. Whether you're downsizing or seeking a low-maintenance lifestyle, this charming bungalow offers comfort, style, and unbeatable location all in one package. RSA (id:60626)
RE/MAX Escarpment Realty Inc.
93 Yorkville Terrace Sw
Calgary, Alberta
WELCOME TO LUXURIOUS LIVING IN YORKVILLE! This stunning 1,930+ sq ft Monarch model by Mattamy sits on a premium corner lot and showcases over $70K in upgrades, ready for immediate possession. Bathed in natural light and surrounded by parks, the home features an open-concept layout with high-end finishes, a chef-inspired kitchen with quartz countertops, and a spacious island perfect for entertaining. The upper level offers three bedrooms plus a bonus room, a lavish primary suite with a spa-like ensuite, and a conveniently located laundry room. The 9-ft ceiling basement awaits your personal touch. Enjoy quick access to Stoney Trail, shopping, parks, and public transit. Don’t miss this rare opportunity—book your private showing today! (id:60626)
Real Estate Professionals Inc.
232 Coral Keys Drive Ne
Calgary, Alberta
RARE FIND! This fully developed bi-level home in a sought-after lake community offers a spacious layout with 5 bedrooms, 3 full bathrooms, and an oversized double front-attached garage—perfect for large or growing families!Step into the main level featuring vaulted ceilings and a bright, open-concept living and dining area with a cozy fireplace. The kitchen flows seamlessly into a sunny breakfast nook, ideal for casual meals. The primary suite offers a peaceful retreat, complete with a 4-piece ensuite featuring a jetted tub and a generous walk-in closet. Two more bedrooms and another full bathroom complete this level.The fully finished basement expands your living space with two additional bedrooms, a third full bath, and a large family/rec room with a stunning wet bar—perfect for entertaining or relaxing. Located just a 5-minute walk to the lake, schools, parks, shops, and amenities, this home sits in a vibrant, Californian-inspired community known for its year-round lake access, beach club, and scenic walking paths. A perfect blend of space, style, and location! (id:60626)
Prep Realty
80 Willow Street Unit# 67
Paris, Ontario
Welcome to 80 Willow Street, Unit 67 – a beautifully upgraded end-unit townhome in the heart of charming Paris, Ontario. This carpet-free home offers over 3 levels of thoughtfully designed living space, featuring 3 spacious bedrooms and 2.5 bathrooms, perfect for families or professionals seeking comfort and style. Step inside to find a bright, open-concept main floor complete with a stunning floor-to-ceiling fireplace, hardwood flooring, pot lights, top down bottom up window coverings, and custom kitchen cabinetry that adds both elegance and functionality. The main level also includes a convenient 2-piece powder room off the entry and access to a single-car garage. Leading out the back French Doors, the Backyard backs onto the Condo's Greenspace. Upstairs, you'll find a finished laundry room, a generous 4-piece main bathroom, and three well-appointed bedrooms with vinyl flooring throughout this level. The primary suite is a true retreat, boasting a private 4-piece ensuite and ample closet space. Enjoy the benefits of low condo fees in a well-maintained community that is walking distance to downtown Paris, known for its boutique shops, restaurants, and scenic riverfront. With easy river access and just minutes to Highway 403, this location offers the perfect balance of small-town charm and commuter convenience. Don’t miss your chance to own this upgraded, move-in-ready end unit in one of Ontario’s most desirable communities! (id:60626)
RE/MAX Twin City Realty Inc
12 - 20 Windemere Place
St. Thomas, Ontario
Gorgeous detached condo in an exclusive sought after area. Windemere Gate condos are close to shopping, trails, parks, yet tucked back in a very quiet residential area. This home boasts hardwood floors and ceramic tile surfaces throughout the main floor. Vaulted ceiling through and a gas fireplace in the living room with patio doors out to an upper deck. The kitchen has loads of cabinets and built ins and Corian countertops. The generous master suite has an ensuite with separate shower and a walk in closet. In this finished basement with walkout patio doors to a lower covered patio, here is a kitchenette for an in-law suite, there is a built in desk and office area and the rec room has another gas fireplace. There is a large bright bedroom with closet and a third full bathroom. This unit is one of the largest in this complex and is on a lot with no neighbour to one side and a very large grass space. The condo corp takes care of everything outside, so just move in and enjoy! Note NO Pet restrictions here! (id:60626)
Royal LePage Results Realty
47 Gaydon Way
Brantford, Ontario
Welcome Home. 47 Gaydon Way, Brantford. The Rose Hip model. Located in desirable West Brant. This charming brick 1 1/2 storey home includes 3 bedrooms and 2 1/2 bathrooms. There are hardwood floors throughout, Caymen windows (2016) and a fibreglass roof (2018). All appliances are included and there are no rental contracts. The main floor features a large family room, an eat in kitchen w/ patio doors to a deck (bbq gas hook up) and a fenced yard. The master bedroom has ensuite privilege, a 2nd bedroom, a 2 piece bath, and garage entry. Up stairs you will find a unique open loft area and a third bedroom and another 4 piece bath. The basement awaits your creative finishes . Located in a family friendly neighbourhood close to schools, parks and trails. Close to everyday amenities shopping, dining, public transit. Just needs you!! (id:60626)
One Percent Realty Ltd.
32 Esseltine Drive
Tillsonburg, Ontario
Located in the final phase of the highly sought-after Baldwin Place Adult Retirement Community, this beautifully maintained modern brick ranch home offers both style and functionality. Designed with the active adult in mind, the open-concept layout creates a seamless flow between the living, dining, and kitchen areas, perfect for entertaining or enjoying quiet moments at home.The spacious family room features a cozy fireplace, adding warmth and character to the space. Large windows allow natural light to flood the home, highlighting its pristine condition and contemporary finishes. With no detail overlooked, this immaculate home is move-in ready.This community offers a serene environment with easy access to local amenities, making it the perfect place for those seeking both convenience and peace of mind. Don't miss out on the opportunity to make this beautiful home yours and enjoy the lifestyle that Baldwin Place has to offer. (id:60626)
Royal LePage R.e. Wood Realty Brokerage
43 George Brier Drive W
Paris, Ontario
Absolutely gorgeous and upgraded completely freehold two-storey townhouse (NO POTL FEE!), in the highly desirable community of Paris. A great opportunity for first time buyers or investors. Three bedrooms, 2.5 baths (with standing glass shower). 1594 sqft, maintained to perfection. Features an amazingly functional layout boasting a large and bright living/dining area, lots of natural light, upgraded kitchen w/ spacious breakfast area. This freehold townhouse has an open view from the back with a park across the road. It has a balcony with a primary bedroom in the front and has a cold storage in the basement.********** Please Click on Virtual Tour Link to View the Entire Property************* (id:60626)
Ipro Realty Ltd
89 D'arcy Street
Cobourg, Ontario
Just minutes from the beach and directly across from Donegan Park, this legal 2-unit home is a rare opportunity in a prime east-end location. The vacant upper unit has been fully updated and is move-in ready featuring 3 bedrooms, an open-concept kitchen with a walkout to a private, fenced backyard, a bright living room with gas fireplace, and an abundance of natural light. Perfect for an owner-occupier, multigenerational family, or setting your own rent. The lower 1+1 bedroom unit is currently tenanted at market rent with excellent tenants in place. It offers a full eat-in kitchen, 4-piece bath, living room with gas fireplace, and a versatile den or home office space. Each unit has its own separate laundry machines, and both hydro and gas are separately metered. There's also a sub-meter for water, allowing for easy utility separation. Ample parking, a desirable location close to schools, parks, and transit, and just 5 minutes to the waterfront. This property is ideal for investors, multigenerational living, or those looking for a second unit to offset their mortgage with rental income. Opportunities like this don't come often in Cobourg's east end! (id:60626)
RE/MAX Jazz Inc.
350 8611 Ackroyd Road
Richmond, British Columbia
Located in Central Richmond, this top floor penthouse at Tiffany Grand boast ~1,200 sqft of ideal living space! Quiet courtyard facing, this beautiful property benefits from an abundance of natural light that shines through vaulted ceiling & large windows showcasing large principal rooms of kitchen, living, dining. In-suite laundry rm with plenty of storage space. It is the perfect family home with 2 large bedrms, 2 full bathms. Quietly located but conveniently only 1.5 blocks away from No.3 road, you're within 10 mins walking distance to Richmond Centre, Lansdowne Centre, & skytrain stations, offering endless retail, dining, & entertainment options. With a little personal touch, this could be your perfect home or investment. Don´t miss out! This one is ready for you to make it your own! (id:60626)
Faithwilson Christies International Real Estate
Lot 5 Atlin Ave
Powell River, British Columbia
Rare Opportunity to Build Your Dream Estate - welcome to 5 pristine acres of untapped potential, where your dream home can become reality. Perched above Powell Lake and the Shinglemill Pub, Marina and Harbour Air Terminal, this exceptional property has expansive lake and mountain views in a rural natural setting, yet is only minutes to City amenities. The RA1 zoning allows for a significant principle residence and a secondary house, plus outbuildings, decks and other features, (like hobby farm animals). There are multiple view platforms and building sites . City water, power and gas are at the lot line. Septic system options near building sites await you building plan approval. Recreation is on the doorstep. Fly a scheduled seaplane service by Harbor Air from Downtown Vancouver to Powell lake seaplane dock and walk to the property within a few minutes. Pacific Coastal Airlines to YPW is another option. Powell River is more accessible than you think. Call listing agent! (id:60626)
Royal LePage Powell River
406 - 21 Lawren Harris Square
Toronto, Ontario
Welcome to River City 4 Harris Square, a modern architectural gem in the heart of Corktown! This bright and stylish 2-bedroom corner suite boasts loft-inspired design, exposed concrete ceilings, and sleek high-end built-in appliances. Enjoy an abundance of natural light throughout, with floor-to-ceiling windows and a spacious 133 sq ft balcony stretching the full width of the unit perfect for indoor-outdoor living. Comes complete with parking and locker for added convenience. Located in the award-winning Harris Square Condos, residents enjoy access to top-tier amenities including a concierge, gym, rooftop deck, guest suites, and party room. Walk to Corktown Common, Cherry Beach, the Distillery District, and nearby parks, trails, and shops. Easy access to transit and downtown core. A perfect blend of design, lifestyle, and location don't miss this one! (id:60626)
Royal LePage Signature Connect.ca Realty
1205 - 255 Richmond Street E
Toronto, Ontario
Stunning 1+ 1 bedroom corner unit in the fabulous Space Lofts building. Breathtaking, Northwest, panoramic view from the 180 foot wrap around balcony. Well-maintained building with a whole host of amenities and steps to St. Lawrence market. The natural light, open concept and spectacular view of this unit provide a spacious feel normally found in larger units. The den is currently being used as a second bedroom. Kitchen has refaced cabinets/hardware (2025), quartz countertop and breakfast bar. Maintenance fee covers heat, hydro and water. Steps to Subway, George Brown, hospitals, parks, and shopping. (id:60626)
Keller Williams Portfolio Realty
2115 - 4978 Yonge Street
Toronto, Ontario
**Opportunity for buyers/investors - assumable mortgage of $385K at 1.49% interest rate**Corner Unit With Stunning Views! This Bright And Spacious Corner Unit Features Two Bedrooms, Floor-to-Ceiling Windows, A Balcony To Enjoy The Outdoor And Views, Gorgeous Views From The Primary Bedroom. This Unit Also Features , Smart Plugs And Input Bulbs. Prime Location Offers Easy Access To Public Transit Like Sheppard Subway Station, Close To All Essentials Like Grocery Store, LCBO, Parks, Supermarkets, Restaurants, Library. Building Amenities 24-HR Concierge, Indoor Pool, Gym, Sauna, Virtual Golf, Ping Pong Room, Party Room. Includes One Parking And One Locker. (id:60626)
Century 21 Percy Fulton Ltd.
8208 81a Street
Fort St. John, British Columbia
Fort St John BC - For Sale 1.184 Acres Development Land. Part of newer subdivision just off the Alaska Highway within proposed high density development. Land Zoned (RM2) allowing Apartments, Fourplex, Townhouses, as well as Home Occupation - Office. City services at lot line (please contact the City of Fort St John to review all designations, development requirements and existing services). Note: Adjacent lots also for sale - Lot 135 and Lot 137 (MLS C8067141 C8067142) for a total just under 3.5 acres. (id:60626)
Northeast Bc Realty Ltd
Pt Lt 28 Kitley 1 Line
Elizabethtown-Kitley, Ontario
150 Acres of Prime Land in Picturesque Elizabethtown-Kitley. Escape to your own piece of paradise with this expansive 150-acre property. Offering the perfect balance of seclusion and convenience, this property provides a private retreat, with 70 acres of adjacent land owned by the Minister of Lands and Forests, ensuring unmatched privacy. Featuring 40 acres of arable land ideal for farming or expanding your livestock grazing operation. The property is fully fenced with rail fence and barbed wire, ready for your animals to roam safely. Natural springs throughout the land ensure year-round access to fresh water, making it a prime location for both agricultural and recreational pursuits. The remaining balance of land is bush, primarily pine and hemlock logged 50+ years ago.Whether you're looking to build your dream farmstead or seeking a peaceful spot for outdoor adventures, this property offers the space and privacy you have been searching for. Hydro available at Kitley Line 1. (id:60626)
Match Realty Inc.
25 Kyle Court
Quinte West, Ontario
Absolutely stunning double garage detached raised bungalow located in the high-demand Frankford community of Quinte West! This beautiful 2+1 bedroom, 3 bathroom home sits on a quiet cul-de-sac with no neighbours behind, offering exceptional privacy on a premium oversized ravine lot. The bright and spacious open-concept layout features vaulted ceilings, pot lights, and a stylish kitchen with a peninsula, bar stool overhang, pantry, and crown moulded cabinetry. The fully finished lower level includes a large family room and laundry area, with excellent in-law or multi-generational living potential. Step out onto the west-facing private deck off the dining room and enjoy peaceful sunset views. Additional highlights include a separate entrance from the garage, natural gas heating, central air, an HRV system, and a brick and stone façade. Conveniently located just minutes from Highway 401, the Trent River, CFB Trenton, boat launches, golf courses, splash pads, and schools. This move-in-ready gem offers the perfect blend of comfort, style, and location! (id:60626)
RE/MAX Community Realty Inc.
3002 - 60 Brian Harrison Way
Toronto, Ontario
Welcome To Unit#3002, 60 Brian Harrison Way At Equinox By Monarch Near Scarborough Town Centre. Spacious & Bright 3 Bedroom Unit With Two Full Baths. Functional & Practical Layout. Steps To Shoppings, Scarborough Town Centre, Theatre, restaurants, transit options, the Real Canadian Superstore, And All Amenities. High Level, Unobstructed View, Hotel Style Facilities. Gym And Security Guard. Wood Floor Throughout. Mins to Hwy 401, and more. Must See!! (id:60626)
Century 21 King's Quay Real Estate Inc.
2805 - 185 Roehampton Avenue
Toronto, Ontario
Perfect Location, Perfect View, Parking & Locker, Park areas all around. The unobstructed view from this 1+1 Den is Breathtaking. The suite boasts gleaming neutral colour laminate flooring, custom roll blinds and a retro backsplash and stainless appliances. The balcony runs the width of the unit and is 123 sf). Loads of room to take in the panoramic view. The building offers luxury amenities including a main floor party room and gym, along with a 7th floor billiards and party room, an outdoor pool and sauna. The 24-hour concierge allows for a comfortable and safe environment for all ages. The Courtyard area includes BBqs for your dining pleasure. The neighbourhood has loads of shops including, LoBlaws/LCBO, a short walk to transit and the Yonge Eglinton Centre. Everything you can wish for is at your doorstep. (id:60626)
Royal LePage Signature Realty
3480 Hammond Bay Rd
Nanaimo, British Columbia
Looking for a spacious home with plenty of room to grow? This expansive 3587 sq ft home offers a wealth of bonus spaces and is ideal for large families and hobbies! Located in a wonderful neighbourhood, this 5 bedroom, 3 bathroom home offers easy access to the ocean and nearby trails & parks, including Pipers Lagoon & Neck Point! The main level features 3 bedrooms, including the primary, 2 bathrooms, office and bonus room! The well-sized and open kitchen features an eating nook with aquarium window! Enjoy the formal dining room and large living room with large windows and don't miss access to the upper level loft! The lower level offers an additional bedroom, media room and large laundry room. Don't miss the 1 bedroom, 1 bathroom suite with separate entrance - perfect for additional family members or rental income! Outdoors, this home boasts a fully fenced private corner lot, patio space, raised garden beds and space for RV/Boat parking! (id:60626)
RE/MAX Professionals
3554 John Street
Ramara, Ontario
Welcome To This Thoughtfully Updated 3-bedroom, 1-bath Bungalow, Nestled In A Peaceful Beachside Enclave, Just Steps From Lake Simcoes Sandy Shoreline. Enjoy Year-Round Living with Summer Swims And Winter Ice Adventures, Right At Your Doorstep! This Beautifully Renovated Home Features an Updated Addition, For Extra Comfort, Along With Upgraded Flooring, Windows, Doors, Roof, Modern Copper Plumbing, Electrical, Durable Vinyl Siding, And A Solid 4-ft Crawl Space. Added Features Include A 4,600 L Septic Tank, Owned Hot Water Tank, Energy-efficient Led Pot Lights Throughout, And A Gravity-fed Drainage System Designed For Low-Maintenance & All-Season Lakeside Living. Conveniently Located Minutes From Orillia And Casino Rama, Just A Quick 7-minute Drive To Star Point Marina And Bayshore Village Where You'll Enjoy A Vibrant Community with Social Events & Recreational Amenities. Surrounded By Natural Beauty, This One-of-a-Kind, Turn-key Retreat is Ready To Welcome You Home... Start Making Memories By The Lake Today! (id:60626)
RE/MAX Hallmark York Group Realty Ltd.


