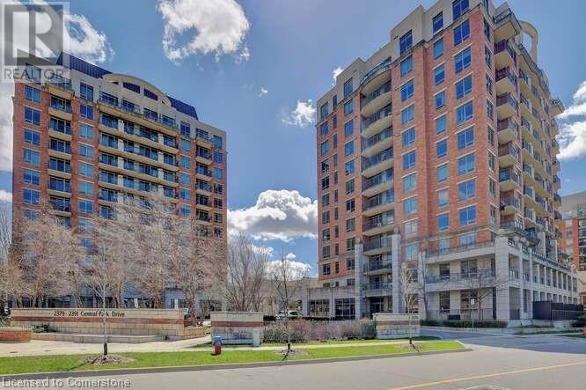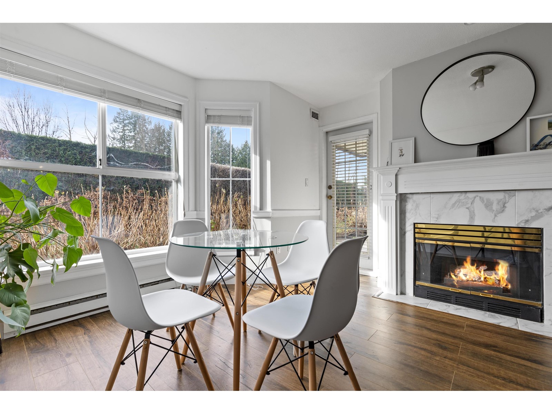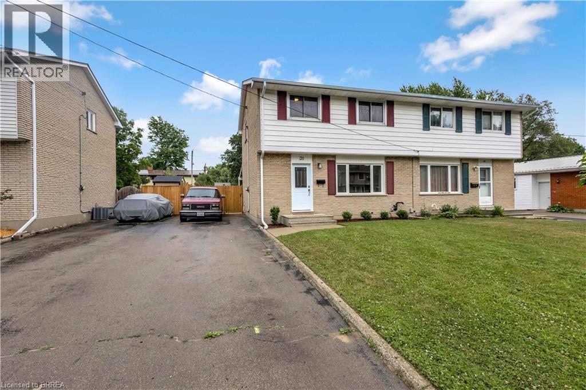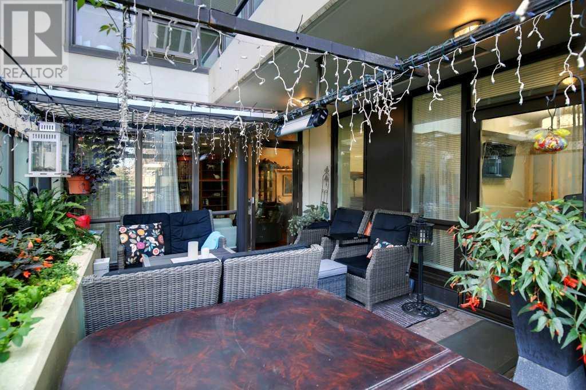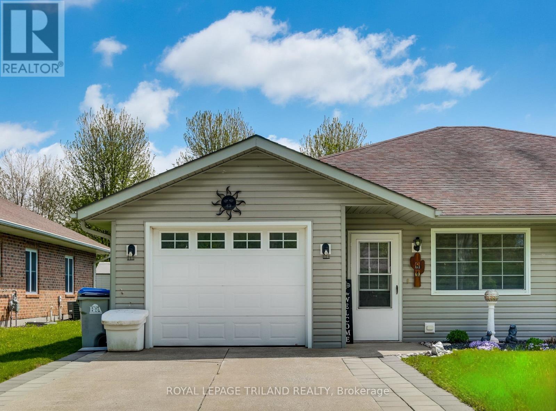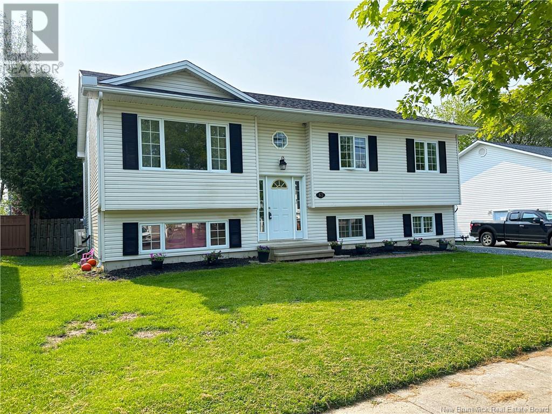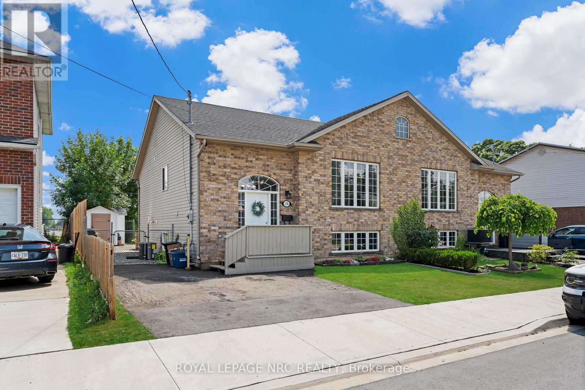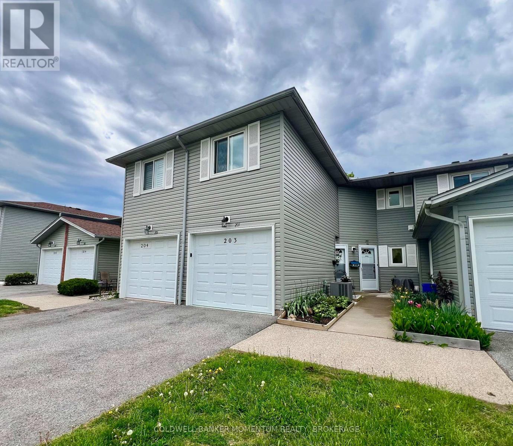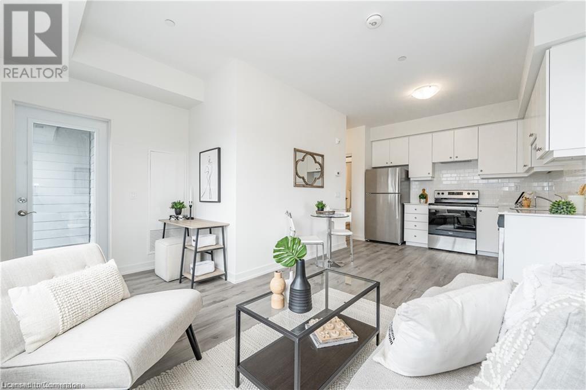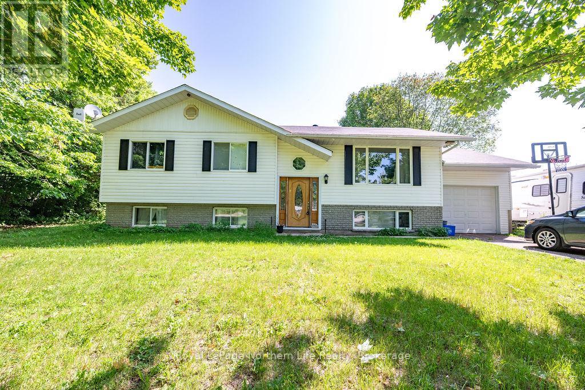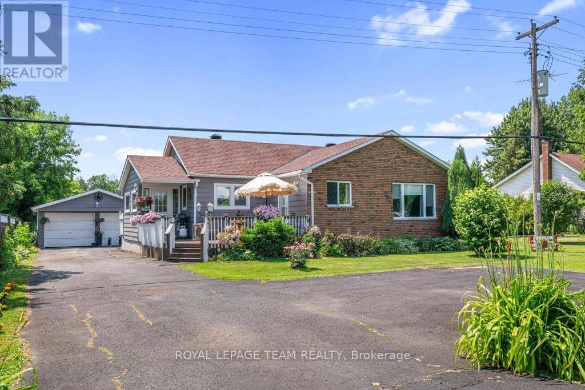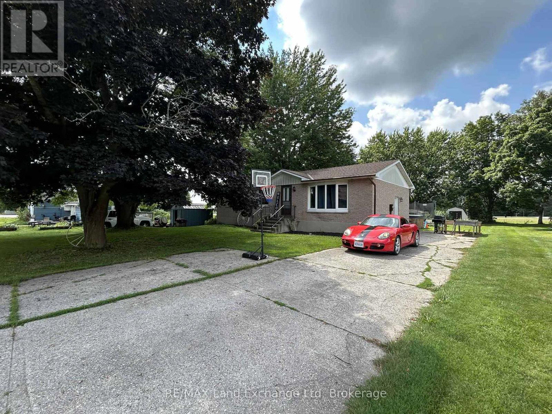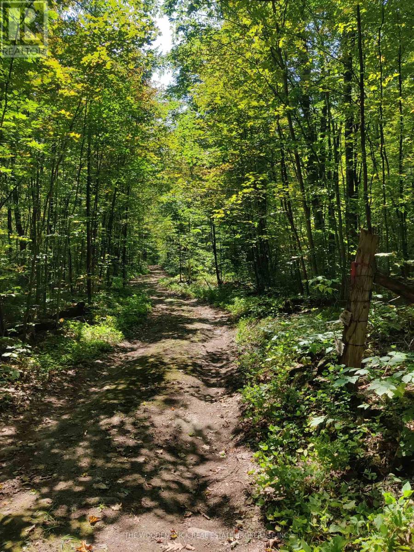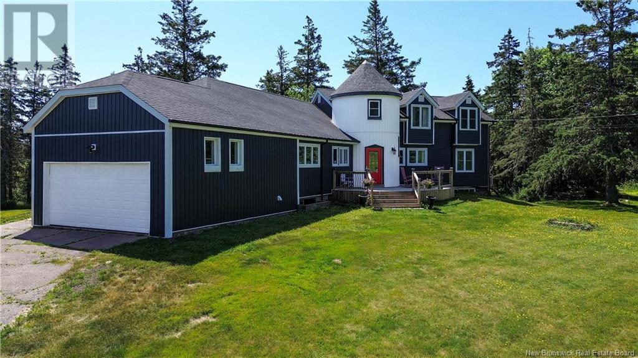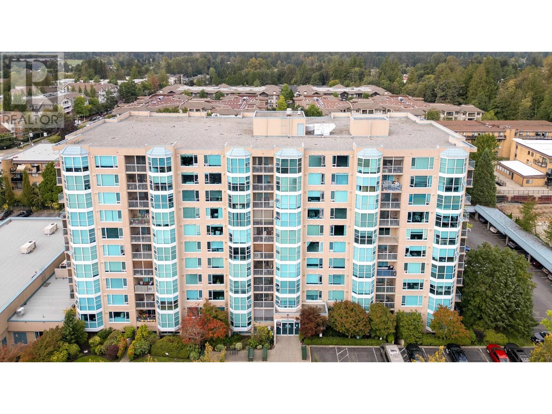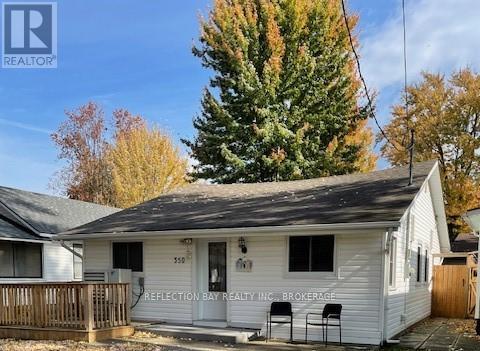2391 Central Park Drive Unit# 202
Oakville, Ontario
Welcome unit 202 in 2391 Central Park Drive! This beautiful one-bedroom, one-bathroom condo is wonderfully located in the heart of Oakville. Bright and inviting, this unit features granite countertops, stainless steel appliances, and brand-new luxury vinyl flooring. Lovingly owned and meticulously maintained, it also offers the comfort of en-suite laundry and includes one underground parking space for added convenience. The building offers a fantastic array of amenities including visitor parking, concierge service, a fully equipped gym/exercise room, an outdoor swimming pool, barbecue area, cozy outdoor sitting spaces, and a stylish lounge/media room. Located just steps from major big box stores including Canadian Superstore, Longo’s, Walmart, the LCBO, multiple banks, a medical clinic, a dental office, The Keg, and many more everyday essentials. Don’t miss the chance to make this beautiful condo your own! (id:60626)
RE/MAX Escarpment Realty Inc.
110 15130 108 Avenue
Surrey, British Columbia
This well-maintained ground-floor condo is located in a prime location, offering the perfect balance of comfort and convenience. This unit has been thoughtfully updated, particularly the kitchen, and overall shows beautifully. Enjoy the spacious layout featuring a classic gas fireplace, and step outside to your own private garden patio! Situated in the heart of Guildford, you're just minutes away from Guildford Town Centre, a variety of dining options, parks, schools, and easy access to public transit and major highways. It's the ideal spot for those seeking a centrally located home with character and charm. (id:60626)
RE/MAX 2000 Realty
91 Sunset Road Sw
Medicine Hat, Alberta
This is a Great Family home that the whole family will enjoy. With a view of the park which is located directly behind. This outstanding home with it's Great location in Saamis Heights is a must see! This unique 2 storey offers 5 bedrooms would be great for the big or growing family. This Impeccable 1776 sq ft home is beautifully maintained. Master bedroom features a wonderful view of a beautiful city park, off the attached deck . Nice size living room complete with gas fireplace. Downstairs has a wet bar with fridge and sink, perfect for a grannie suite Main floor has a laundry room, and downstairs as an additional laundry area. The back yard is completely landscaped and fence and u/g sprinklers. The 13'4x12 covered deck would make a great place for you to host you summer BBQ's. Very nice 24x24.5 heated and insulted 2 vehicle garage. List of recent improvements are renovated bathroom 2019, hot water tank 2021, roof 2021, paint on fence 2022, newer A/C in August 2022, some newer flooring 2022. You won't want to miss this one! (id:60626)
Royal LePage Community Realty
72 Walnut Street
St. Thomas, Ontario
Welcome to 72 Walnut Street, a spacious and charming 2-storey home located in the HistoricCourthouse District of St. Thomas. This property offers a blend of character and modern updates, ideal for families or first-time buyers. The beautiful covered front porch, adorned with string lights, creates a warm and welcoming entry that instantly feels like home. Enjoy the main floor featuring a bright foyer, an updated kitchen and beautiful family room with separate dining space. Upstairs you'll find 3 generous bedrooms with hardwood floors and a5-piece bathroom with heated floors. The walk-up attic offers potential for future living space. Additional features include a full-height basement for storage or future finished space.Located close to schools, parks, shopping, dining, and with easy access to London and PortStanley Beach. If you're looking for a spacious, family-friendly home in a prime location with timeless curb appeal, this ones a must-see! (id:60626)
Prime Real Estate Brokerage
31 Parkview Heights
Aylmer, Ontario
Welcome to 31 Parkview Heights in the heart of Aylmer. This beautifully updated 3-bedroom, 2-bathroom home offers stylish, functional living with modern upgrades throughout—perfect for families, first-time buyers, or anyone who loves to entertain. Step into the bright, open-concept main floor, recently finished with luxury vinyl flooring and a stunning custom kitchen featuring a large island, quartz countertops, and newer stainless steel appliances. Whether you're hosting guests or enjoying a quiet night in, this space is designed for both comfort and connection. Upstairs, you’ll find three well-sized bedrooms and a refreshed 4-piece bathroom with a new vanity and tub/shower combo. The fully finished basement provides a second living area—ideal for movie nights, a playroom, or a home office. Outside, the fenced backyard offers privacy and a great space for children or pets to enjoy. Major updates include a new furnace (2024), updated electrical and plumbing, and modern finishes throughout. Move-in ready, low-maintenance, and located in a quiet, family-friendly neighbourhood—this home checks all the boxes. (id:60626)
RE/MAX Twin City Realty Inc
101 1580 Christmas Ave
Saanich, British Columbia
Discover the perfect blend of comfort, convenience, & affordability in this well-appointed 2 bed, 2 bath condo. Ideally situated on the main floor, this 900 sf.ft.unit offers a practical & functional layout, making it an excellent opportunity for 1st-time buyers or those downsizing. Enjoy the warmth of the cozy fireplace in the open-concept living/dining area, while the bright kitchen with an eating nook overlooks a private rear yard, creating a welcoming space to cook & entertain. The 2 spacious bedrooms are thoughtfully separated from the living areas, ensuring privacy & tranquility. Added convenience comes with in-suite laundry, & a private patio perfect for outdoor relaxation with morning coffee or evening wine. Located within walking distance to UVic, medical centres, banks, grocery stores, restaurants, pubs & local cafes, this home is also just one block from major bus routes, making it ideal for students, professionals, & retirees. ..if you're looking for a peaceful retreat in a vibrant micro-community, this is it! (id:60626)
RE/MAX Generation
231, 222 Riverfront Avenue Sw
Calgary, Alberta
Welcome to Waterfront - a prestigious development perfectly situated between Calgary's downtown core and Prince’s Island Park, offering a seamless live, work, and play lifestyle. This exclusive unit is located in the Flats portion of the building features two private elevators and same-floor storage, sparing you the need to use the parkade. This immaculate 2-bedroom unit showcases a bright, open-concept floor plan designed for effortless & peaceful living. The private balcony serves as a cozy retreat, complete with overhead heating lamps, privacy walls, and room for a small hot tub. With updated flooring and fresh paint, this condo is truly move-in ready. Entertaining guests is a breeze, thanks to a private guest suite conveniently located on your floor. The Flats portion of the building is super quiet and were some of the 1st units to sell in the complex. Two Titled Parking Stalls are included in the secure, heated underground parkade + plenty of visitor parking. Just steps from restaurants, amenities, work, and the pathway system, this incredible home offers everything you need and more. Be sure to explore the 3D tour! (id:60626)
Royal LePage Mission Real Estate
81 John Street
Warwick, Ontario
Welcome to this beautifully updated 3 bedroom , 1 Bathroom semi-detached bungalow in the heart of Watford. Designed for comfortable one-floor living, wheelchair accessible, this home features an open concept layout with radiant in floor heating throughout and a wall mount AC unit for year round comfort. The tasteful, recent renovations include, the kitchen (2022)which boasts modern stainless steel appliances, updated bathroom (2023) and newer flooring throughout. Off of the living room you will find sliding patio doors that lead to a large fully fenced in backyard with a large patio area and garden shed, perfect for outdoor enjoyment ,entertaining and privacy. The garage has been converted into the third bedroom and additional storage area, which can be easily converted back into a full sized garage. This turnkey home is move in ready and ideal for those seeking style, convenience and accessibility. (id:60626)
Royal LePage Triland Realty
63 Logan Street
Fredericton, New Brunswick
This backyard is totally private! Welcome to your next chapter in the heart of Lincoln Heights, one of the citys most desirable and family-friendly neighbourhoods. Tucked away on a quiet street, this impressive 5-6 bedroom home offers the perfect blend of space, privacy, and versatility. Step inside and youll find a bright and welcoming layout ideal for a growing family, complete with generous living spaces and room for everyone to spread out. The real bonus? A beautifully finished 1-bedroom apartment with its own private entranceperfect for extended family, guests, or generating rental income to help offset your mortgage. Out back, enjoy your own private oasis with a fully fenced yard bordered by a mature privacy hedgean ideal setting for kids, pets, or peaceful evening unwinds. Whether youre looking to upsize your lifestyle or invest in smart, flexible living, this home checks all the boxes. Dont miss your chance to live in a neighbourhood that combines community charm with unbeatable convenience (id:60626)
Exp Realty
118 Idylewylde Street
Fort Erie, Ontario
Welcome to 118 Idylewylde Street in Fort Eriea beautifully updated semi-detached home offering a bright, open-concept layout and a spacious, modern floor plan. This move-in ready gem features stylish finishes throughout, including easy-care flooring with no carpet and an open eat-in kitchen perfect for everyday living and entertaining.Upstairs, you'll find well-sized bedrooms, including a primary suite with direct access to a private deckideal for morning coffee or evening relaxation. The partially finished basement includes a bathroom and offers additional living space just waiting for your personal touch whether you envision a rec room, home office, or guest suite.Located in a family-friendly neighbourhood, this home is just minutes from schools, parks, shopping, and everyday amenities. Whether you're a first-time buyer, investor, or looking to downsize, this property delivers comfort, convenience, and value.Don't miss your chance to own this updated semi in a great Fort Erie location! (id:60626)
Royal LePage NRC Realty
203 - 201 Dorchester Boulevard
St. Catharines, Ontario
THE HOME: Enjoy carefree, affordable living at its best where pride of ownership is evident in this well managed Northend complex. The welcoming foyer with inside access to your garage and coat closet exudes a warm a cozy feel. Head upstairs to your 1350 sq ft one level living, where you will be impressed with the space this home has to offer including 3 bedrooms, 2 full bathrooms and a separate dining room and living room. The kitchen gives all the feels with granite countertops neutral backsplash and an island for added storage. Open flowing spaces that give a cool vibe allow for easy entertaining inside or outside on your private balcony that overlooks a mature setting. The primary bedroom oasis features a walk in closet and ensuite bathroom. Just off the living room are 2 more very generous sized bedrooms and a 4 piece bathroom. This home also offers a separate in house LAUNDRY space and a generous sized storage room, it just covers all the must haves for a convenient lifestyle. NOW FOR A NEED TO KNOW... VERY LOW monthly condo fee of $352.00 that includes all the normal exterior maintenance, windows, doors, balconies etc., also includes your cable TV and water. New Carpet on the stairs, Backsplash, pot lights in living room, new light fixtures and ceiling fans, painted throughout. Close to all things convenient, great schools, access to public transit and only minutes from the popular Welland Canal walking path. A very unique layout and absolutely pristine move in condition!! (id:60626)
Coldwell Banker Momentum Realty
20315 43 Av Nw
Edmonton, Alberta
MUST SEE! Over 1550 sq/ft 3 bedrooms and 2.5 bath with bonus room. Open concept main floor has a beautiful kitchen with ample cabinets, corner pantry, stailess steel appliances, large quartz countertop and huge dining and living area leading to a deck to the back of the house. Upstairs you can find bonus/second living room, a masterbed with 3 pc ensuite, another 4 pc bthroom and 2 more good size bedrooms and ensuit laundry room. Unfinished basement is spacious and bright for your future developement. Located in one of the sought after communities in West Henday, this home is close to many amenties; school, park, shoping. Minutes drive from major highways; Anthony Henday, Whitemud Drive. (id:60626)
Sterling Real Estate
251 Northfield Drive E Unit# 502
Waterloo, Ontario
Welcome to 502-251 Northfield Dr. E, where modern design meets urban convenience in the heart of Waterloo’s sought-after Blackstone community. This stunning 2-bedroom, 2-bathroom condo offers an *underground parking space* and a thoughtfully designed living space, perfect for professionals, investors, or those looking to downsize in style. Step inside to discover an open-concept layout featuring sleek finishes, luxury vinyl plank flooring, and expansive windows that flood the space with natural light. The contemporary kitchen boasts quartz countertops, stainless steel appliances, and ample cabinetry, making it ideal for both everyday living and entertaining. The spacious primary bedroom includes a private ensuite, while the second bedroom is perfect for guests, a home office, or additional living space. Both bathrooms feature modern fixtures and stylish finishes, offering a spa-like retreat. Enjoy resort-style amenities at Blackstone, including a fitness center, rooftop terrace, co-working spaces, party room, and outdoor lounge with BBQs. Located just minutes from Conestoga Mall, top-rated restaurants, trails, and major highways, this unit offers the perfect balance of tranquility and accessibility. This pet-friendly building is close to LRT, shopping, schools and more! Don’t miss this opportunity to own a stylish and low-maintenance home in one of Waterloo’s premier communities. (id:60626)
Royal LePage Crown Realty Services Inc. - Brokerage 2
12 Hydro Bay Road
Whitewater Region, Ontario
Welcome to your dream retreat in picturesque Whitewater Region, just 10 minutes from Cobden, ON! This charming 3+1 bedroom, 2-bath high ranch home offers a perfect blend of comfort, style, and nature, making it an ideal family home. As you step inside, you'll be greeted by an inviting open-concept living area with hardwood floors and ample natural light and views of Muskrat lake. The adjoining dining area is perfect for family gatherings or entertaining friends. The main floor features three spacious bedrooms, each offering generous closet space and lovely views of the surrounding landscape. The finished basement adds extra living space with a versatile fourth bedroom, a cozy family room, and a full bath perfect for guests or a dedicated home office. Step outside to your private lot, enveloped by large, mature trees that provide a tranquil setting for outdoor relaxation. Enjoy your morning coffee on the deck while soaking in the breathtaking lake views, or host summer barbecues in your expansive backyard. Additional features include an attached garage, providing convenience and extra storage space, along with easy access to nearby amenities and recreational activities in the beautiful Whitewater Region. Don't miss the opportunity to make this enchanting high ranch home your own! Schedule a viewing today and experience the perfect blend of comfort and nature in this stunning property! (id:60626)
Royal LePage Northern Life Realty
5466 County 8 Road
South Dundas, Ontario
Welcome to 5466 County Road 8 a beautifully landscaped property that offers space, style, and serene living. Step inside to the spacious sunlit entryway, the perfect place to sip your morning coffee and unwind. The recently updated eat-in kitchen has lots of natural light, and just off it sits the dining room, which can easily be converted back into a third bedroom to suit your needs. This cozy home features 2 bedrooms, 1 bathroom, and a spacious living room ideal for both entertaining and quiet nights in. You'll find ample closet space throughout, plus a generous front storage area. The unfinished basement holds exciting potential, with plenty of room for storage, a laundry area, and the possibility to be transformed into additional living space. A detached two-car garage provides ample space for storage or hobbies, and an additional driveway with an RV plug-in makes this home perfect for travellers or guests with larger vehicles. (id:60626)
Royal LePage Team Realty
74 Silverstone Dr
Stony Plain, Alberta
Ready for Quick Possession. Built by Award Winning Builder Montorio Homes, This Floorplan is Ideal for Families Looking for Functional Living Spaces. This Brand Home Offers an Open Concept Main Floor, 3 Generous Sized Bedrooms Upstairs With a Spacious Bonus Room and Upstairs Laundry for Convenience. Upgrades Include 9' Ceilings, Luxury Vinyl Plank, Quartz Countertops in the Kitchen and Bathrooms, Backsplash, Soft Close Cabinets, Railing with Metal Spindles, Electric Fireplace in the Great Room, and a Separate Entrance for Future Rental Income and Double Attached Garage (Tandem). The Vibrant Community of Stony Plain Invites You To Discover Its Green Spaces, Recreation Centres, Golf Courses, Schools, Shopping, and Restaurants. With Quick Access to Highway 16A, The Amenities of West Edmonton Are Only 15 Minutes Away. (id:60626)
Century 21 Leading
86731 Fischer Line
Morris Turnberry, Ontario
Introducing a charming home that perfectly blends a country feel with the convenience of town living! This property boasts three or more spacious bedrooms, offering ample room for family and guests. The full unfinished basement is spray foam insulated, providing a blank canvas for buyers to customize to their liking, whether its adding additional bedrooms, a home office, or a recreational space. Enjoy the outdoors on the large back deck, ideal for entertaining or simply relaxing while soaking in the serene surroundings. The home is filled with loads of natural light, creating a warm and inviting atmosphere throughout. Additionally, there's a possibility of a basement bedroom that has already been roughed in, adding even more potential to this fantastic property. Don't miss out on the opportunity to make this house your dream home! (id:60626)
RE/MAX Land Exchange Ltd
0east2 Road Allowance Road
Havelock-Belmont-Methuen, Ontario
Look closely at the aerial of this gorgeous parcel and you will note a heart shaped island surrounded by very mature cedar and oak trees. This old Homestead property even has an original well. The Road Allowance access was originally the "way to Havelock" prior to the building of Cty Rd 46. History and wildlife are rich on this property. Under 2 hours from Toronto and minutes from Hwy 7,Tim Hortons and the public boat launch for Round Lake. No shortage of character here. Tap the maples for sap! Approximatly 155 acres. (2059'X3473') (id:60626)
The Wooden Duck Real Estate Brokerage Inc.
236 Runway Court
Valley, Nova Scotia
* County says road will be freshly paved this year. * Welcome to your dream home! This nearly new 3-bedroom, 2-bathroom residence boasts modern features and a spacious feel, thanks to its impressive 9-foot ceilings. The stunning curb appeal and unique design are sure to capture your heart. As you step inside, you'll appreciate the open-concept layout that floods the space with natural light. The center kitchen island is perfect for both cooking and entertaining, complete with a recycling cupboard and extra seating that harmonizes beautifully with the homes natural color palette. On one side of the house, youll find two well-sized bedrooms accompanied by the main 4-piece bathroom. The other side features a convenient laundry room and a luxurious primary suite. The primary bedroom includes a spacious walk-in closet and an ensuite bathroom equipped with double sinks and a walk-in shower for added comfort. , the backyard provides ample space for children to play or for you to cultivate your dream garden. With an attached double garage, metal roof, and double driveway, this home has everything you need for convenience and style. Located in a delightful community of newer homes, this is an ideal place to raise your family. Dont miss out on this opportunityschedule a showing today! (id:60626)
Keller Williams Select Realty (Truro)
319 West Quaco Road
West Quaco, New Brunswick
Welcome to a Truly One-of-a-Kind Property in Beautiful West Quaco! This spacious 4-bedroom home is bursting with timeless charm, unique features, and thoughtful designideal for a large family or anyone dreaming of opening a cozy bed and breakfast by the sea. With two bedrooms on the main floor and two more upstairs, this home offers flexibility and room for everyone. Step inside and you'll immediately notice how bright and airy the home feels, thanks to an abundance of large windows that flood the space with natural light. The elegant spiral staircase adds architectural character as it leads you to the upper level. The main floor family room features a charming fireplace, creating a warm and welcoming gathering space. Downstairs, the finished basement includes a second fireplace, a craft room, and walk-out accessmaking it a great option for a guest suite or in-law setup. Over the past few years, this home has seen numerous updates, including new windows, fresh siding, and a new deckgiving it both enhanced curb appeal and peace of mind for future owners. The serene backyard offers a peaceful escape where you can unwind to the soothing sounds of the nearby Bay of Fundy. Just five minutes down the road is Browns Beach, a hidden gem where you can enjoy barefoot strolls along the shore when the tide is out. Whether you're searching for your forever home, a seaside retreat, or a unique income opportunity, this property is a rare find in an unforgettable location. (id:60626)
Keller Williams Capital Realty
86 Kains Street
St. Thomas, Ontario
Don't miss your chance to own this beautifully updated turnkey home in the heart of downtown St Thomas. With five spacious bedrooms, 1.5 bathrooms, and an additional convenient washroom space in the basement, there's plenty of room for family and guests. This home blends original charm like the stunning wood staircase, high ceilings, and classic trim with modern updates. Renovated in 2020, it features a new kitchen, main floor powder room, stone fireplace, updated flooring, a fully redone upstairs bath, certified 100-amp electrical, some new plumbing, new windows, side entrance, and concrete driveway. The fireplace is being sold as is; not WETT Certified. Plus, the roadwork out front is now complete, with fresh pavement and new sidewalks with driveway curb extended to allow for additional parking on front lawn. Overnight street parking in the winter by permit. Just move in and enjoy! (id:60626)
Royal LePage Triland Realty
103 12148 224 Street
Maple Ridge, British Columbia
Downsize in style in this GROUND LEVEL 1193 square ft 2 Bed, 2 Bath home in friendly 55+ Panorama! The large functional kitchen with lots of cabinet and counter space features s/s appliances, white cabinetry, and a convenient pass-thru to the dining area. Living room with cozy gas F/P + access to spacious solarium and further to the large balcony. Primary Bedroom, also with access to balcony, offers double closets and spacious ensuite with a luxurious heated and jetted walk-in tub. Good size second bedroom plus additional bath with shower stall. Full size washer/dryer and in-suite storage. Make and meet friends at the attached Maple ridge Senior´s Centre with a wide range of amenities including a hair salon, craft room, billiards and cafeteria. Super convenient location! Walking distance to everything you need. 1 pet OK. Only 1 owner needs to be 55+! (id:60626)
RE/MAX All Points Realty
350 Ashwood Avenue
Fort Erie, Ontario
New Lifestyle Wishlist.... Steps to Bay Beach - Check, Renovated property perfect for a family cottage or year round home - Check, Walking distance to the exciting shops and restaurants of Crystal Beach - Check, Ultimate Airbnb rental investment - Check, Room for the whole family with 4 full size bedrooms a bright sunroom, a large family room, a full dining area and a eat-in kitchen - Check. Nothing to do here but move in with so many improvements including roof, windows, water heater (owned), kitchen, bathroom, flooring throughout and a high efficiency 4 zone split heating and cooling system. Outside you will find a new front deck to enjoy your morning coffee and sip your evening wine and out back there is a large shed and back patio area for entertaining. There is also plenty of parking with a double concrete drive. For a very affordable price this home ticks all the boxes. Start your Crystal Beach lifestyle today! (id:60626)
Reflection Bay Realty Inc.
1799 Hammond Cr Nw
Edmonton, Alberta
This charming 2-storey home in The Hamptons greets you with spacious entryway and soaring ceilings. It has partially finished basement, offering added living area, extra storage space and roughed in bathroom. The open concept main floor has bright and welcoming living room which features a stylish tile-surround gas fireplace, creating a warm and comfortable space to relax. The kitchen offers rich espresso cabinetry, stainless steel appliances, generous counter space, and overlooks the dining area with direct access to the backyard—perfect for entertaining or enjoying family meals. Upstairs, you’ll find three spacious bedrooms and a full bath. The primary suite overlooks the backyard and includes a walk-in closet, a 4-piece ensuite, and an abundance of natural light—your private retreat at the end of the day. This home comes with central AC to keep you cool on warm summer days. Located just steps from scenic walking trails, parks, and close to schools, shopping, and transit. Don't miss it! (id:60626)
RE/MAX River City

