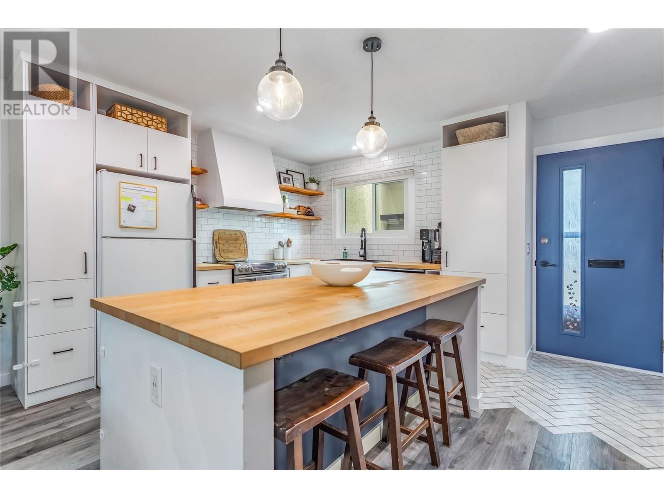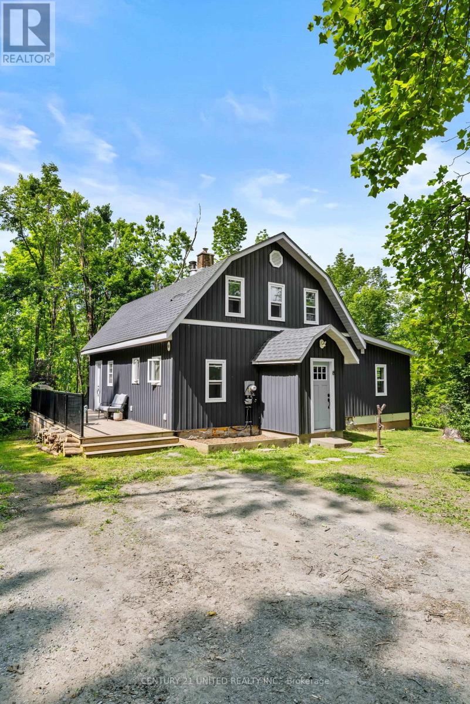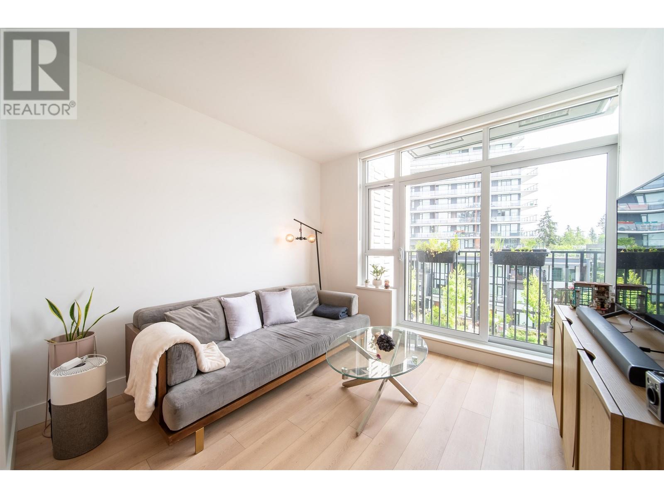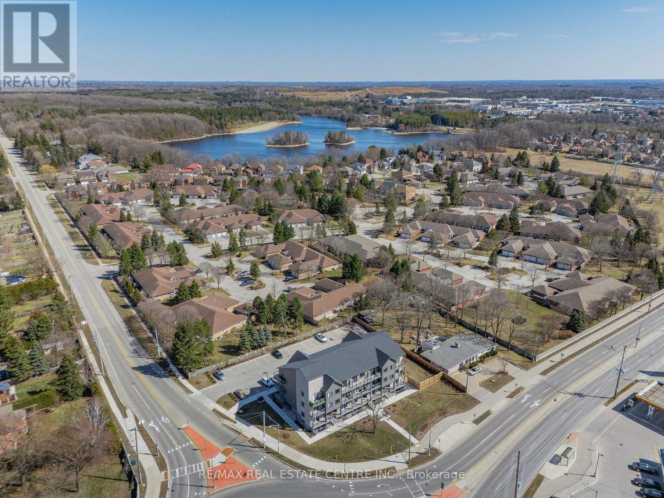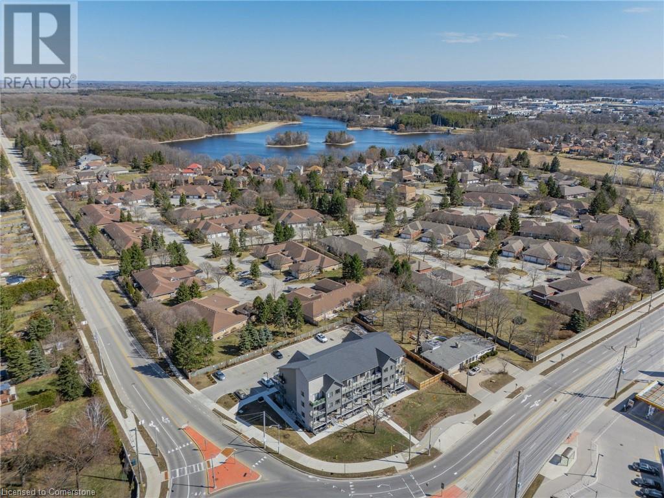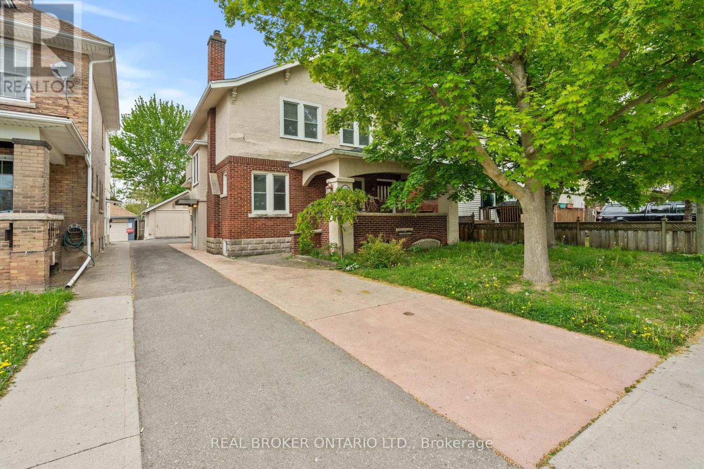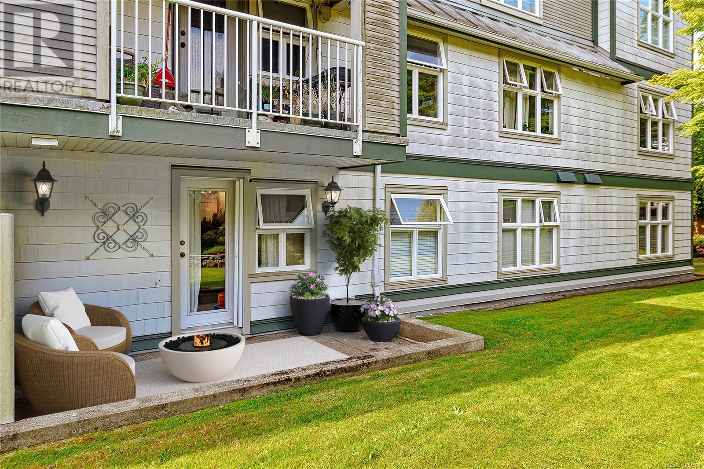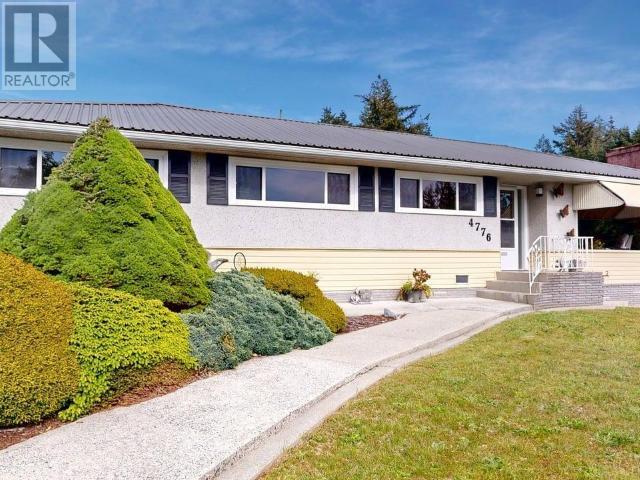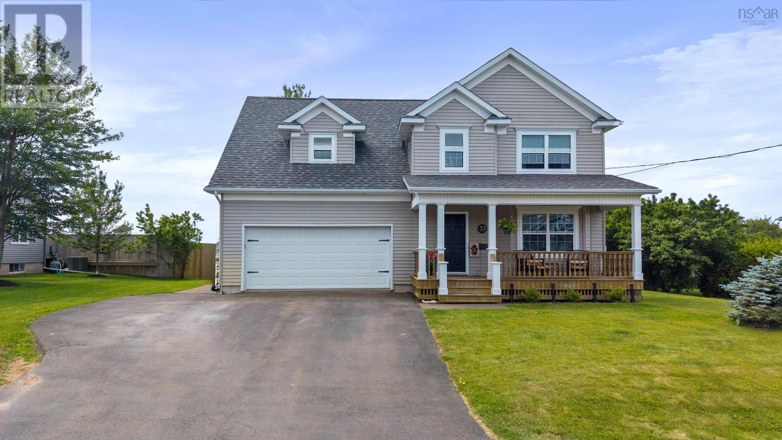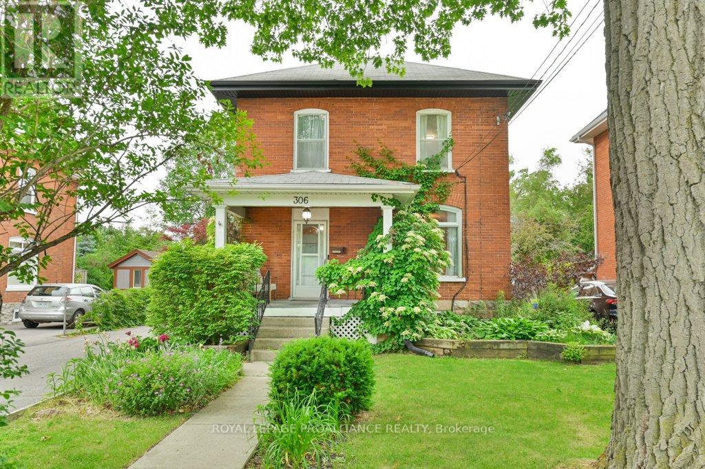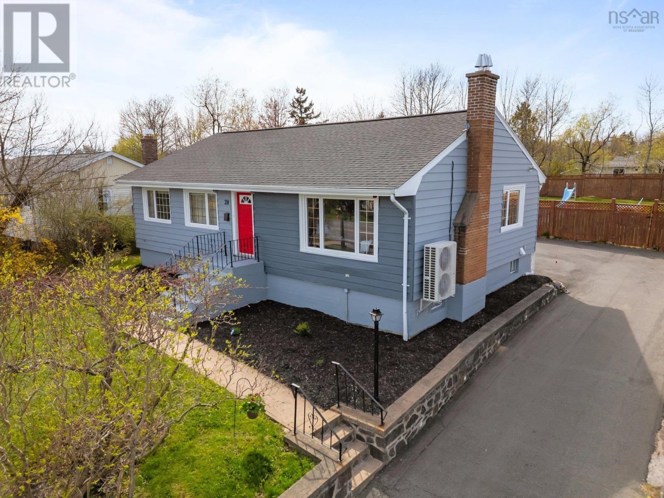20 John Street Unit# 207
Grimsby, Ontario
INCREDIBLE TWO BEDROOM, TWO BATHROOM CONDO APARTMENT IN ONE OF GRIMSBY’S FINER ESTABLISHED CONDO BUILDINGS. OPEN CONCEPT LIVING SPACE WITH LIVING ROOM, DINING ROOM AND MODERN KITCHEN WITH LARGE ISLAND. PRIMARY BEDROOM SUITE WITH AMPLE WALK-IN CLOSET AND 4 PC BATH. SECONDARY BEDROOM, A SECOND 4PC BATH, A WELL POSITIONED LAUNDRY CLOSET AND LOADS OF STORAGE SPACE THROUGHOUT. CLOSE TO ALL IN TOWN AMENITIES WITHIN 10 MIN – HOSPITAL, SHOPPING, DINING, EASY QEW ACCESS. MUST BE SEEN TO APPRECIATE THIS UNIT. CONDO FEE INCLUDES HEAT, HYDRO, WATER, CABLE TV & INTERNET, EXTERIOR MAINTENANCE & BUILDING INSURANCE – NO WORK NEEDED JUST MOVE IN – IDEAL INVESTMENT AND LIFESTYLE! EXCELLENT LOCATION FOR COMMUTERS WITH VIA RAIL STOP TO DOWNTON TORONTO AROUND THE CORNER AND QEW ONLY 3 MIN AWAY. (id:60626)
Century 21 Heritage Group Ltd.
615 Tamarack Rd Nw
Edmonton, Alberta
Welcome to this beautifully maintained home located in the highly sought-after community of Tamarack. Situated on a regular lot, this charming property offers an open-concept main floor featuring a spacious living room with a cozy gas fireplace, a chef-inspired kitchen with a large island, & a bright dining area that opens to a two-tier deck & a generously sized backyard—perfect for outdoors. The upper level boasts a large primary bedroom with a walk-in closet & a luxurious ensuite 2 additional well-sized bedrooms & 2nd full bathroom with a massive bonus room ideal for family gatherings. The unfinished basement with 2 windows, awaits your personal touch & offers the potential for a separate entrance through the garage. Additional highlights include a central vaccum, Central AC and a double attached garage and an extended driveway for extra parking. Just steps from a K-9 school & high school this home is conveniently located within walking distance to transit, shopping centers & much more. (id:60626)
RE/MAX Excellence
39 Elm Street
Truro, Nova Scotia
Discover this prime opportunity in the form of a multi-unit building, ideally situated in the heart of Truro, just steps away from all amenities, including shopping, dining, and entertainment. This property features seven fully rented units, consisting of six 1-bedroom, 1-bathroom units and one 1-bedroom + den/office, 1-bathroom unit, making it an attractive option for investors seeking steady income. The building boasts a solid construction, a layout designed for tenant comfort, and coin-operated laundry facilities in the basement for added convenience. Each unit is currently occupied by reliable tenants, ensuring a seamless transition for the new owner. With its central location and proven rental history, this property is a rare find in todays market. Whether youre a seasoned investor or just starting to build your portfolio, this is a turnkey opportunity you wont want to miss. Schedule a viewing today and explore the potential of this outstanding property! (id:60626)
Royal LePage Atlantic (Enfield)
Royal LePage Atlantic
58 Cramond Close Se
Calgary, Alberta
Welcome to this beautifully updated and well-cared-for home nestled on a quiet street in the desirable community of Cranston. The main floor offers a bright, open-concept layout featuring a large living room, a recently renovated kitchen with modern quartz countertops, stainless steel appliances, and ample cabinet space—perfect for both everyday living and entertaining. The adjoining dining area leads out to a spacious deck, ideal for summer gatherings.Upstairs, you’ll find three comfortable bedrooms including a generous primary suite with a walk-in closet, along with a full 4-piece bathroom. The fully finished basement provides even more living space with a cozy family room, an additional bedroom, and a full bathroom—perfect for guests or a growing family. Outside, the landscaped backyard is fully fenced and includes a deck, stone patio, a convenient dog run, and space for future garage development with back lane access. New roof in 2018 and new furnace and hot water tank installed in 2020. Located close to schools, parks, shopping, and with easy access to Deerfoot and Stoney Trail, this move-in-ready home offers the perfect blend of style, function, and location. (id:60626)
RE/MAX First
315 Primrose Road Unit# 217
Kelowna, British Columbia
Discover this stunning Kelowna townhome featuring 4 bedrooms and 2 bathrooms. The open floor plan boasts modern updates throughout, creating a bright and inviting atmosphere. Enjoy the convenience of 2 parking spots, including 1 covered, along with an 8x4 storage unit for added storage needs. Situated in a well-managed strata within a beautifully landscaped complex, this move-in-ready residence offers the perfect blend of comfort and luxury. Within walking distance, incredible amenities include the YMCA, soccer fields, baseball diamonds, two Ice rinks, and the best BMX track in the central Okanagan. Don’t miss out—book your showing today! (id:60626)
Century 21 Assurance Realty Ltd
8 Library Road
North Kawartha, Ontario
Welcome to your retreat in the North Kawartha's! Nestled just minutes from the region's most popular lakes and only 15 minutes from the charming village of Apsley, this inviting 3-bedroom, 2-batheroom home offers the ideal blend of comfort, convenience, and natural beauty. Step inside to find a bright, open-concept living space designed for family gatherings. The kitchen flows between the dining room and access to the outdoor entertainment area, making it perfect for entertaining family and friends. Each bedroom is cozy, providing peaceful sanctuary after a day of exploring the great outdoors. Outside, you'll fall in love with the private backyard oasis featuring a beautifully landscaped garden and a deck-perfect for summer barbeques, morning coffee, or stargazing on warm evenings. Whether you're looking for a year-round family home or a weekend getaway, this property offers the best of North Kawartha living. Don't miss your chance to own a piece of paradise close to lakes, trails, and all the amenities of Apsley. Book your private showing today! (id:60626)
Century 21 United Realty Inc.
273 West Street
Brantford, Ontario
Step into a truly one-of-a-kind architectural gem that effortlessly blends timeless charm with modern elegance. Featuring an Italian-inspired stucco façade, this home stands out with its distinctive curb appeal and is set on a beautifully landscaped, park-like lot. Its shaded by two of Brantfords most majestic treesa mature Beech and Catalpaoffering natural beauty, privacy, and serenity right in the heart of the city. Inside, youll find soaring 10-foot ceilings with crown moulding, hardwood and ceramic floors, and a fully restored turn-of-the-century staircase. Custom California-style shutters allow natural light to pour into every room, creating warmth and character year-round. With four bedrooms and two bathrooms, the layout is both functional and flexible. The main floor offers generous living and dining areas along with a versatile fourth bedroom currently styled as a home office and studio space. The upgraded kitchen features a sleek collection of Samsung smart appliances, quartz counters, and a stylish yet practical layout designed for everyday living and entertaining. This home also includes premium upgrades such as a tankless on-demand water heater, whole-home water filtration and softener systems, and a climate-controlled greenhouse with a 1,000- gallon rainwater reservoir. Additional features include a private driveway with parking for up to five vehicles, a walkout balcony. The unfinished basement with a full walkout door offers plenty of potential for storage, a home gym, or future development. Located just minutes from Highway 403, Shoppers Drug Mart, local shops, and Grand River trails, this home combines luxury, location, and lifestyle. (id:60626)
RE/MAX Twin City Realty Inc.
509 8750 University Crescent
Burnaby, British Columbia
Welcome to Hamilton by Mosaic Homes, ideally located in the heart of Burnaby´s Simon Fraser University community. This 1-bedroom residence features a wide, spacious layout with soaring 9-foot ceilings throughout. Enjoy a timeless, elegantly designed kitchen, expansive windows that fill the home with natural light, and a Juliet balcony for fresh air. This home also comes with parking and storage. You are just steps to Nester´s Market, cafés, restaurants, SFU, and transit. Priced sharply below BC Assessment-book your private showing today! OPEN HOUSE: SAT, MAY 24, 2-4 PM (id:60626)
Oakwyn Realty Northwest
1002 Stilling Street
Saskatoon, Saskatchewan
Built by Arbutus Properties, this fantastic 2 storey home in the heart of Rosewood is the one you've been waiting for! The main floor is an open concept layout with easy care vinyl plank flooring and great natural light from oversized windows! The beautiful living room features a cozy fireplace and views to the front verandah. The central kitchen includes quartz counters, stainless appliances and large island with seating and flows right into the dining room with room for your whole family! A 2pc powder room and back deck access complete the main floor. The upper level is sure to impress you with its bonus room, convenient laundry and 3 bedrooms. The primary suite includes a walk-in closet and spacious ensuite with dual sinks and tub/shower combination. Looking for a mortgage helper or nanny suite? This home offers a separate side entry to the basement which has been finished with a large family room, bedroom and full bath, and roughed-in plumbing for the kitchen already in place making it easy to transition to an income generating space! Outside, enjoy a partially covered deck overlooking the fully fenced backyard. With extras like composite siding, triple pane windows and central AC you are sure to love the attention to quality and detail in this home. Located across the street from a park, with schools and amenities close by! Call your favourite Realtor for your showing! (id:60626)
Realty Executives Saskatoon
302 - 721 Franklin Boulevard
Cambridge, Ontario
Welcome to 721 Franklin Blvd Unit #302 a modern top-floor condo that checks all the boxes for first-time buyers, young professionals, and growing families looking for affordable style and smart space. This beautifully designed 2-bedroom, 2-bathroom home features over 1,060 sq ft of bright, open-concept living. The kitchen stands out with elegant quartz countertops, a central island perfect for meals or entertaining, a stylish backsplash, and newer stainless steel appliances (2023) ideal for both home cooks and busy weekday mornings. The sunlit living room is anchored by two large windows that flood the space with natural light and open to a private balcony a perfect spot for morning coffee or a relaxing evening unwind. The spacious primary suite offers a walk-in closet, a full ensuite bathroom, and its own second private balcony giving you a peaceful retreat right at home. The second bedroom features a full closet and access to the second bathroom, making it ideal for a home office, kids' room, or guest suite. You'll also appreciate the convenience of in-unit laundry, air conditioning, and modern finishes throughout. One surface parking space is included. The condo community was built in 2023, offering a clean, fresh, and move-in-ready experience. Located within walking distance to schools, parks, shopping, and transit and just minutes to Hwy 401 this is a location that works for real life. Whether you're buying your first home or planning your next step, this turnkey condo delivers comfort, function, and style all without breaking the bank. (id:60626)
RE/MAX Real Estate Centre Inc.
407 - 4025 Kilmer Drive
Burlington, Ontario
Boutique Style Living in a Highly Sought After Penthouse. Discover the Charm of this Boutique-Style 4-Storey Condo Complex, Nestled in the Sought-After Tansley Neighbourhood of Burlington. This Spacious Top-Floor Penthouse, Offers an Open-Concept Floor Plan with Soaring 12-Foot Vaulted Ceilings, Creating an Airy and Inviting Atmosphere, That's Perfect for Both Relaxing and Entertaining! Boasting a Gourmet Kitchen Equipped with Quartz Countertops, Stainless Steel Appliances, and A Large Breakfast Bar, Perfect for Culinary Enthusiasts, A Private Serene West Facing Balcony, 10' x 5'9", Overlooking the Courtyard with Mature Pine Trees, Ideal for Relaxation or Hosting BBQs (Permitted). A Spacious and Bright, Primary Bedroom Which Comfortably Fits a King-Sized Bed. A Second Bedroom Which Features a Walk-in Closet, is Perfect for Guests, a Home Office, or Both! An In-suite Laundry, Underground Parking, and a Separate Storage Locker Provide Convenience and Ample Storage Space. The Furnace and Air Conditioning Unit Was Replaced in 2019, Ensuring Comfort Year-Round. Benefit From the Lowest Maintenance Fees in the Area, Covering Common Elements, Building Insurance, Ample Visitor Parking, Water, Exterior Window Cleaning and Landscaping. A Well-Run Complex with a Strong Sense of Community. Residents Enjoy Easy Access to Public Transit, Shopping, Dining, Parks, Playgrounds, and Trails. Major Highways are Just Minutes Away, Making Commuting a Breeze. A Rare Opportunity for Boutique Condo Living with The Space, Comfort and Convenience You've Been Searching For. Whether You Are a First-Time Buyer Seeking an Affordable Entry into the Market, a Downsizer Looking for a Low-Maintenance Lifestyle, or An Investor Seeking a Property with Strong Rental Potential, This Penthouse Suits a Variety of Needs. Don't Miss the Opportunity to Own This Exceptional Penthouse in One of Burlington's Most Desirable Locations. (id:60626)
Royal LePage Real Estate Services Ltd.
721 Franklin Boulevard Unit# 302
Cambridge, Ontario
Welcome to 721 Franklin Blvd Unit #302 — a modern top-floor condo that checks all the boxes for first-time buyers, young professionals, and growing families looking for affordable style and smart space. This beautifully designed 2-bedroom, 2-bathroom home features over 1,060 sq ft of bright, open-concept living. The kitchen stands out with elegant quartz countertops, a central island perfect for meals or entertaining, a stylish backsplash, and newer stainless steel appliances (2023) — ideal for both home cooks and busy weekday mornings. The sunlit living room is anchored by two large windows that flood the space with natural light and open to a private balcony — a perfect spot for morning coffee or a relaxing evening unwind. The spacious primary suite offers a walk-in closet, a full ensuite bathroom, and its own second private balcony — giving you a peaceful retreat right at home. The second bedroom features a full closet and access to the second bathroom, making it ideal for a home office, kids' room, or guest suite. You’ll also appreciate the convenience of in-unit laundry, air conditioning, and modern finishes throughout. One surface parking space is included. The condo community was built in 2023, offering a clean, fresh, and move-in-ready experience. Located within walking distance to schools, parks, shopping, and transit — and just minutes to Hwy 401 — this is a location that works for real life. Whether you're buying your first home or planning your next step, this turnkey condo delivers comfort, function, and style — all without breaking the bank. (id:60626)
RE/MAX Real Estate Centre Inc. Brokerage-3
61 Copperfield Lane
Moncton, New Brunswick
Your Dream Home Awaits in the Prestigious Pinehurst Neighborhood!!! Discover refined living in this beautifully maintained two-story home, where elegance and comfort seamlessly come together. The thoughtfully designed kitchen is a chefs delight, featuring stunning oak cabinetry and exquisite granite countertops. Its open-concept layout flows effortlessly into the dining and living areas, creating the perfect space for entertaining family and friends. For more formal gatherings, a dedicated dining room adds a touch of sophistication.This home offers the perfect balance of luxury and tranquility, whether you're unwinding after a long day or hosting guests in the private backyard under the gazebo with a cocktail in hand. The upper level boasts two generously sized bedrooms and a spacious primary with a convenient pass-through door leading to a beautifully appointed four-piece bathroom.Ideally located within walking distance to Birchmount School, parks, close to CCNB Moncton Campus and just minutes from highway access, this home is perfect for families seeking both convenience and community. Dont miss this incredible opportunityschedule your viewing today! (id:60626)
Keller Williams Capital Realty
158 Tamarack Terrace
Moncton, New Brunswick
158 TAMARACK TERRACE IS AN EXCEPTIONAL FAMILY HOME NESTLED IN THE SOUGHT-AFTER NEIGHBOURHOOD OF GROVE HAMLET. THIS METICULOUSLY MAINTAINED HOME SHOWCASES TRUE PRIDE OF OWNERSHIP, WITH GREAT CURB APPEAL, DOUBLE GARAGE, A BEAUTIFULLY LANDSCAPED YARD AND A STAND-BY GENERATOR. Step onto the inviting covered front porch, then into a spacious foyer with double closets. Rich hardwood floors flow throughout the main & upper level, while ceramic tile leads from the foyer to a sunlit kitchen featuring an abundance of hardwood cabinetry. A cozy breakfast nook with access to the back deck is ideal for casual dining, while a formal dining room provides an elegant space for gatherings. The kitchen seamlessly connects to the main floor family room, warmed by a charming wood stove, with year-round comfort maintained by two mini-split heat pumps and baseboard heat. Conveniently located off the kitchen is interior access to the garage, a main floor laundry room, and a powder room. Upstairs, the side staircase opens to a full bath and four bedrooms, including the spacious primary suite with dual double closets and a private ensuite. The finished lower level adds a large recreation room, guest room, media room, 4-piece bath, and ample storage. WITH EASY ACCESS TO HIGHWAYS, SHOPPING, SCHOOLS, AND SCENIC TRAILS LIKE HARRISVILLE NATURE TRAIL, THIS HOME OFFERS LIFESTYLE AND LOCATION IN ONE PERFECT PACKAGE! (id:60626)
Keller Williams Capital Realty
638 Leger Wy Nw
Edmonton, Alberta
This Custom-Built Executive 2-STOREY offers Elegance and Magnificent Living Spaces. Built on a Large Rectangular Shaped Lot which is SW Facing. The Main Floor hosts a Large Living Room w/ Gas Fireplace. Its warm Open Floor Plan is imbued with Lots of Natural Light due to its Large Windows. The Kitchen is Outstanding from every angle. Showcasing Tasteful Finishes such as Custom Maple Cabinetry, Quartz Counter Tops, Walk-In Pantry and Stainless Steel Appliances. Laundry and a Half Bath. The Upper Level feature’s 3 Large Bedrooms & 2 Bathrooms. The Master Retreat showcases a 4 Piece Ensuite w/ Quartz Countertops, Large Jacuzzi Tub and a Walk-In Closet. 2 Large Bedrooms and a 4-Piece Bathroom w/ Quartz Counters complete this level. The Basement is unfinished and awaits your Finishing Touch. The Large Backyard is Landscaped w/ Custom Stamped Concrete which runs along the home. Fully Fenced and is perfect for Family Gatherings. Double Attached Garage. Close to Shopping, Schools and Terwillegar Rec Center. (id:60626)
RE/MAX Excellence
122 Dorothy Street
Welland, Ontario
Looking for space, charm, and a smart layout for your family? This 4 bedroom home checks all the boxes.Welcome to this spacious and well-maintained family home offering over 2,000 sq ft of living space. With four bedrooms, and a main floor office its perfect for families, multi-generational living, or anyone needing a home office or guest room.The main floor features a bright living area, a formal dining room, and a generous layout ideal for everyday living. The covered front porch is the perfect spot to unwind.Enjoy a private backyard and convenient parking in both the front and rear. Major updates include a brand new roof in 2020. Located close to the Welland River, parks, schools, and all the amenities you need.This is a home thats been lovingly cared for. Come see the value and versatility it offers! (id:60626)
Real Broker Ontario Ltd.
105 3010 Washington Ave
Victoria, British Columbia
This charming ground-level suite offers a quiet, private patio that opens onto a spacious space with views of green space—an ideal setting to relax and unwind after a busy day. Tucked in a central and convenient location, you're within walking distance to the Galloping Goose Trail, Selkirk Trestle, Arbutus Park, bus routes, and a variety of shops, cafes, and other amenities. Carrington Court offers both tranquility and convenience. With 879 sq ft of comfortable living space, this home features two spacious bedrooms and two bright bathrooms. The open-concept living and dining area is enhanced by a cozy corner gas fireplace and large windows that bring in plenty of natural light. The primary bedroom is a peaceful retreat with a large window overlooking the greenery, a generous walk-in closet, and a full 4-piece ensuite bathroom. Additional features include in-suite laundry, secure underground parking, and a separate storage locker. Come see for yourself—book your private showing today! (id:60626)
Jks Realty & Property Management
4776 Harvie Ave
Powell River, British Columbia
A rare find! Ocean view rancher in the heart of town. Enjoy one level living in this 3 bed + family room gem. Meticulously cared for by the original owner whose touches can be appreciated in the beautiful yard and patio. Walking distance to shopping and Willingdon Beach. Access from the street and back lane with ample parking in the double carport with detached shop. Call today for a private viewing. (id:60626)
Royal LePage Powell River
180 Oakcrest Avenue
Welland, Ontario
This raised ranch was built in 2004. 2nd owner has been well cared for. Fenced in yard, deck. Open concept kitchen with French doors to the back deck, hardwood flooring. Master Bedroom has walk-in closet. Single Car Garage with paved drive. Unfinished basement with rough-in for 2nd bathroom. Truly a pleasure to show. Call Listing Brokerage for appointment. (id:60626)
Century 21 Heritage House Ltd
1206 Highway 362
Victoria Vale, Nova Scotia
Custom built executive 3 bedroom bungalow situated on a 1.9 acre lot only minutes to 14 Wing Greenwood. The ideal retirement or family home with an additional family room with loft offering the space for 2 more bedrooms or a home based business. In floor heat and 2 energy efficient heat pumps. Open concept floor plan ideal for entertaining and main level living! Front veranda adds to the curb appeal and the back deck is perfect for taking in the mountain views and wildlife. Quality maple cabinetry in the bright kitchen and 4pc. family bath. Wired for generator and beautifully set back down a long double, paved driveway, 24 x 24 detached/wired garage, mature landscaping and 5 min. to all amenities. Available for quick closing! (id:60626)
Royal LePage Atlantic (Greenwood)
33 Abbey Road
Amherst, Nova Scotia
CUSTOM EXECUTIVE HOME IN AMHERST! Welcome to this beautifully designed 3-bedroom, 4-bathroom home in one of Amhersts most sought-after subdivisions. Perfectly located near all levels of schools and just a block from a childrens park, this property offers both convenience and a family-friendly environment. What makes this lot stand out? No rear neighbors enjoy privacy and open views! Step through the front door into a spacious foyer that opens into a bright, inviting living room featuring tall windows and an electric fireplace. The main level boasts a seamless open-concept layout, including a stylish half bath, formal dining area, and a kitchen equipped with custom cabinetry, Corian countertops, and stainless steel appliances. Upstairs youll find: Two generous guest bedrooms, a large primary suite with en-suite bath, A full bath, An incredible bonus family room with a cozy fireplace and private balcony overlooking Amherst perfect for relaxing or converting into a 4th bedroom. The lower level offers even more space with a large rec room, a full bathroom, and a spacious mechanical/storage room. Additional Features: In-floor radiant heating throughout the home and attached 20x24 garage with high ceilings. Built to R2000 standards for maximum energy efficiency. Impeccably maintained and move-in ready. This one-of-a-kind property is a perfect blend of comfort, quality, and location. Dont miss your chance to call this executive home yours! (id:60626)
RE/MAX County Line Realty Ltd.
15 Empire Parkway
St. Thomas, Ontario
Immaculate and spacious Free Hold Town Home located in one of top style living area in Southeast St.Thomas, surrounded by variety of services, new houses & future development, family friendly neighbourhood with comfort zoned, few steps to a new playground, parks, trails and within the Mitchell Hepburn School District. This 2 story freshly painted unit will exceed all your quality expectations! Starting with a covered front porch leads to a bright open concept main floor, offer a good size family room, a modern kitchen with breakfast island, all stainless steel appliances, gas stove & built-in microwave, ceramic till floor through the foyer and kitchen plus 2 pc. Bathroom, a glass door leads to the out side wood deck in fully fenced backyard. Second floor offer tow generous bedrooms, 4 pc. Bathroom, a primary bedroom with 3 pc.Ensuite bath, walk-in closet. Lower level future a good size recreation room, 3 pc. Bathroom, a laundry room & an extra storage room. This is an excellent choice and great fit for a first time home Buyer! You Do Not have to pay Condominium fees!! This should become your place soon, call and book your private showing. (id:60626)
Streetcity Realty Inc.
306 Bleecker Avenue
Belleville, Ontario
Located in Belleville's desirable east end, this beautiful all-brick two-storey home offers timeless charm and modern updates. The thoughtfully landscaped lot features a fully fenced backyard, a one-and-a-half car garage, and a welcoming front porch that sets the tone for whats inside.Step into a warm and inviting layout featuring a formal living room with gleaming hardwood floors, a separate dining room, and a sunken family room with a cozy gas fireplace and striking brick feature wall. The spacious kitchen overlooks the family room and offers a perfect layout for entertaining. A bright three-season sun-room with a doggie door leads seamlessly to the private backyard oasis ideal for families and pet lovers.Upstairs you'll find three generous bedrooms and a full bathroom. The main floor includes a convenient laundry area, a second bathroom, and an additional flex space for an office or playroom.Recent updates include a 2025 natural gas furnace, central air, new fascia and soffit, and hardwood flooring in key areas. Appliances are included: gas stove, fridge, washer, dryer, and dishwasher.Centrally located within walking distance to schools, parks, shopping, and city transit. Just10 minutes to Highway 401, 15 minutes to CFB Trenton, and close to Belleville General Hospital.A perfect blend of comfort, space, and location this is a home you'll want to see. (id:60626)
Royal LePage Proalliance Realty
28 Beaver Bank Road
Lower Sackville, Nova Scotia
Welcome to this beautifully maintained 3-bedroom, 2-bathroom bungalow in Lower Sackville, just minutes from all the shops, services, and amenities you need. Located within the sought after Millwood school catchment, this home offers the ideal blend of comfort, convenience, and future potential.Step inside to discover original hardwood floors on the main level, gleaming and pristine, a rare find that adds warmth and character to the space. The home has been lovingly cared for and thoughtfully updated with major upgrades including a new roof (2024), high-efficiency fully ducted heat pump with A/C (2024), and a new water heater (2024). With a 200-amp electrical service, you're all set for modern living and future improvements. Prepare to fall in love with your private backyard retreat featuring a massive 40x20 in-ground pool, perfect for summer entertaining or simply unwinding in your own personal paradise. Who needs a vacation when you can stay home and enjoy this stunning outdoor space? The lower level offers excellent potential for a secondary suite, making this a great option for extended family or additional income. There's also ample parking to accommodate multiple vehicles with ease. Move-in ready and packed with value, this property is a rare find. Dont miss your chance to call this home! (id:60626)
RE/MAX Nova





