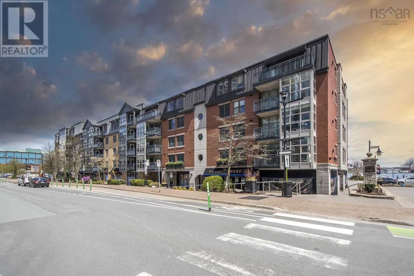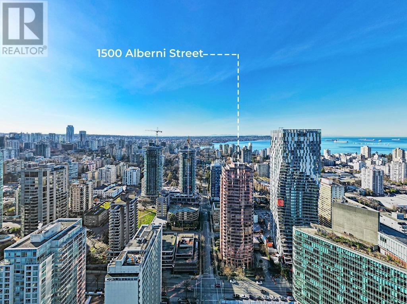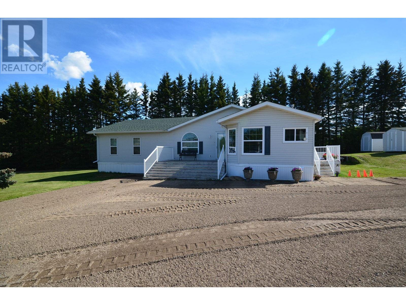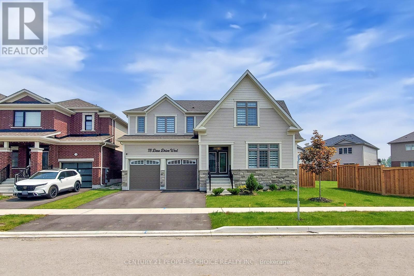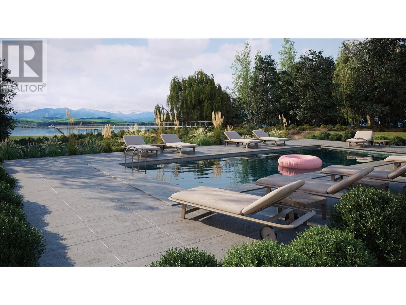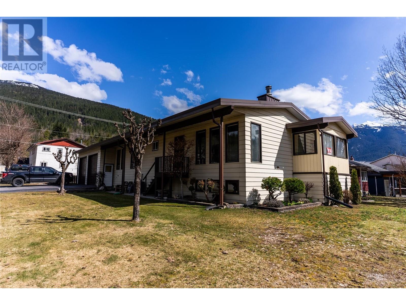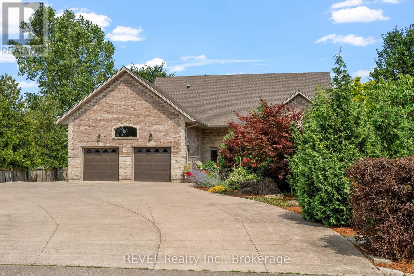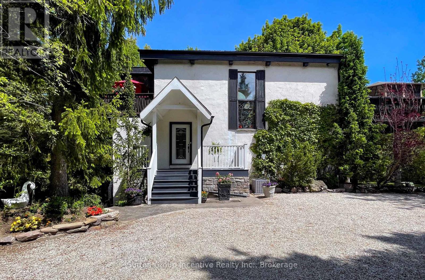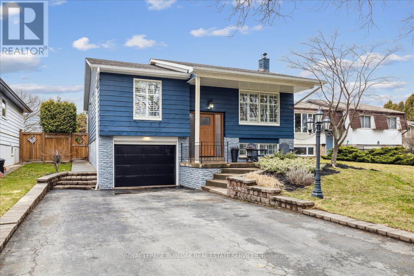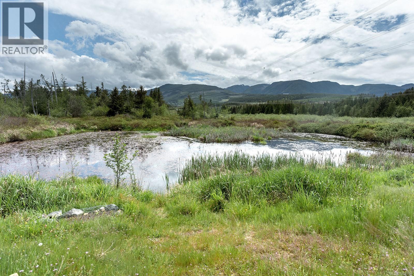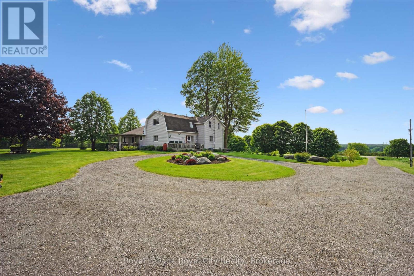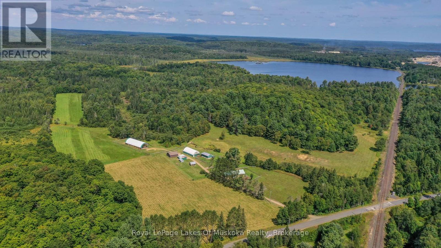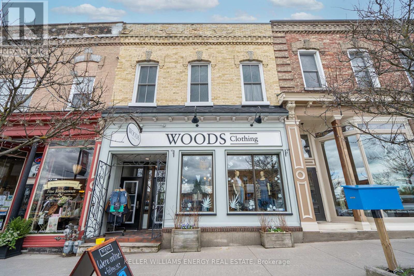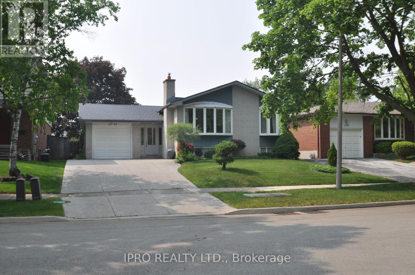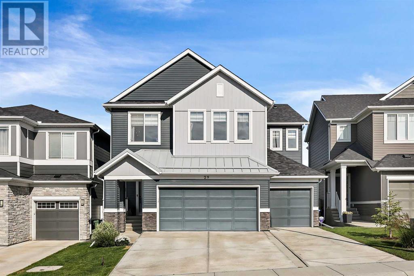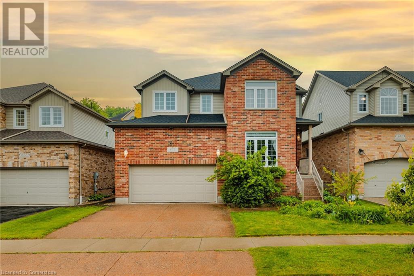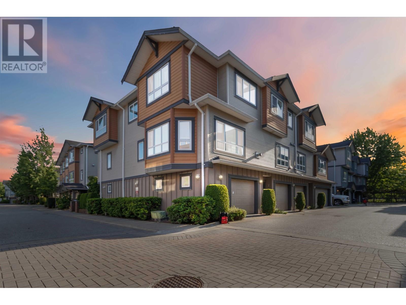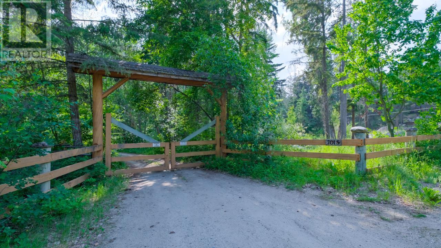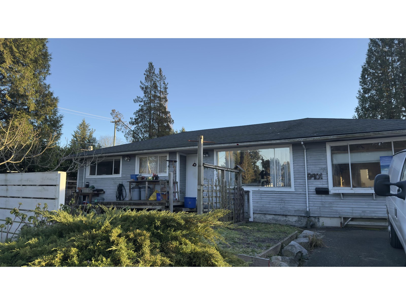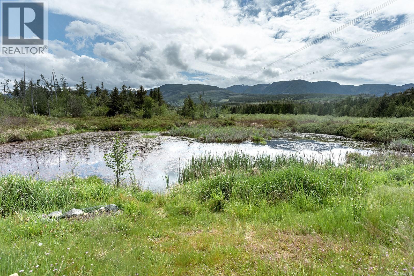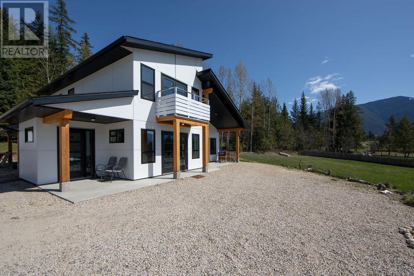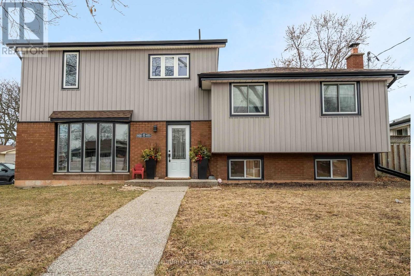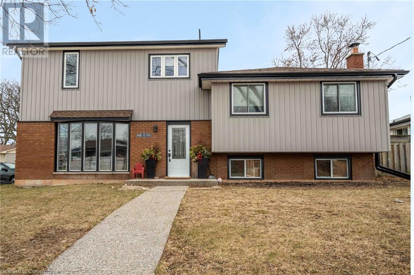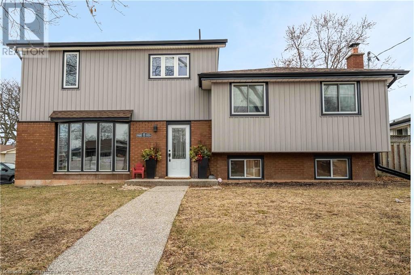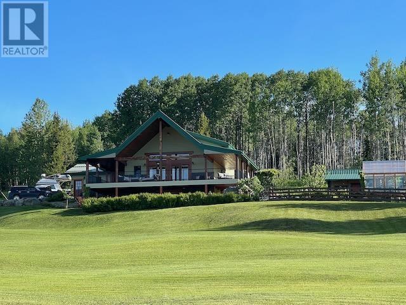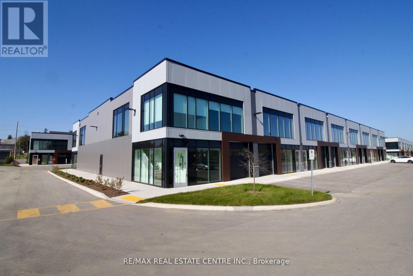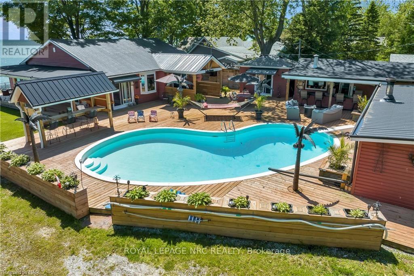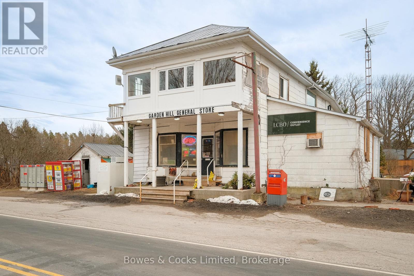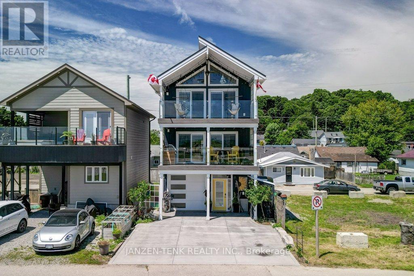7463 Black Road Se
Salmon Arm, British Columbia
FIRST TIME ON THE MARKET WITH 3 YEARS NEW HOME WARRANTY STILL IN PLACE. This is one of those WOW! properties: A professionally decorated, accessible Modern Home with an Inlaw Suite, PLUS a detached Double Garage/Shop with unfinished carriage house space above! And all this on a private oasis of 1.61 partially wooded acres, with creek, conveniently located just outside Salmon Arm city limits. So much thought has gone into every detail inside and out. Level entry Main Floor is home to Wheelchair adapted open concept Great Room featuring custom soft-close Kitchen with marble topped Island with breakfast bar, 5 burner gas stove, & farmhouse sink, a spacious Dining area with sliding doors to Deck, & Living Room complete with wood stove. There's also an Accessible Den, Bedroom, 4 pc Bath, & Laundry. Upstairs the huge Primary Bedroom suite is home to a luxury 4 pc Ensuite with the soaker tub of dreams! The 2nd Bedroom has its own convenient 4 pc Ensuite. The daylight walkout basement is home to the 1 Bed + Den Inlaw Suite featuring a gorgeous modern eat-in Kitchen with subway tile, S/S appliances, & custom cabinetry, Living Room with gas f/p & 4 pc Bath. Suite can also be accessed from main floor. Detached 31 x 27' double garage has 10'w x 8'high doors. Take the outside stairs up to the space designated for a carriage house (or man-cave/she-shed? Bring your ideas!) A line has already been run to the septic field. Just 2 minute drive off Hwy 97B & 10 minutes into Salmon Arm. (id:60626)
Fair Realty (Sorrento)
508 1479 Lower Water St.
Halifax, Nova Scotia
Welcome to unparalleled waterfront living in this rare condominium offering breathtaking, uninterrupted views of Georges Island. This upscale residence presents an exceptional opportunity to embrace the ultimate upgraded lifestyle in the heart of downtown Halifax. Step inside to discover a meticulously maintained open-concept design, perfect for both entertaining and relaxation. The living space is anchored by a cozy fireplace, adding warmth and ambiance to the elegant surroundings. Gourmet cooking is a pleasure in the well-appointed kitchen, featuring stunning granite countertops and a convenient breakfast bar. This extraordinary property includes the added luxury of two dedicated parking spaces, a rare find in this coveted location. Residents enjoy the peace of mind and convenience provided by a dedicated concierge service, ensuring a seamless living experience. Located in a highly desirable and well-maintained building, you'll have immediate access to Halifax's finest restaurants, shops, and all the vibrant attractions that downtown has to offer. This is more than just a condo; it's a lifestyle statement for those seeking the very best in waterfront living. (id:60626)
Domus Realty Limited
15632 98 Avenue
Surrey, British Columbia
This spacious 2 storey split level home, offering 7134 sqft lot in most desirable area of Guilford. Recent upgrades include refrigerator, laminate floor, roof(6 years old), high efficiency furnance. Upstair has 3 bedrooms and 2.5 bathroom. Bright living room. Well kept backyard garden and patio. Large double attached garage and additional 4 car driveway. Half block to bus transit and William F. Davidson Elementary and North Surrey Secondary. Centrally located near Guilford Mall, shopping, Theatres, Supermarkets, Library and recreation Centre. Easy access to Hwy#1. Don't miss! (id:60626)
Sutton Group - Vancouver First Realty
1b 1500 Alberni Street
Vancouver, British Columbia
Tastefully renovated 2BR/2Bath corner, view suite in the West End! This executive apartment is fully renovated and move-in ready featuring: Bosch/ Sub-Zero appliances in the kitchen, & gorgeous h/w floors. Unit is high up the bldg. Designed by James Cheng, 1500 Alberni is an exquisite collection of 69 homes in the West End. Cozy in-ceiling radiant heat for winter. The building comes complete with a fitness facility, & 24/7 concierge in a classy lobby. Includes parking #37 & storage #68. Located close to Stanley Park, shopping, and restaurants on Robson St. (id:60626)
Royal LePage Sussex
10874 261 Road
Fort St. John, British Columbia
* PREC - Personal Real Estate Corporation. Discover a 4.80-acre property within city limits, featuring two residential homes and a wealth of amenities. The primary 2,000 sq ft residence boasts a spacious, bright kitchen with modern appliances. Enjoy cozy evenings with two gas fireplaces. The primary bedroom offers walk-in closet, luxurious oval tub, and garden door leading to the deck. Extensive addition provides two more bedrooms, rec room, and storage room. The property includes 20' x38' detached garage. Both homes benefit from lagoon and cistern systems. Remarkable 50' x 80' commercial-grade shop features fenced compound, 2 offices, mezzanine, 4 bays with electric doors, and 16'6" interior walls. Shop is equipped with fiber optic internet, water, and sewer services. This property is packed with impressive features--too many to list! Also on Commercial - see MLS# C8069843. (id:60626)
Century 21 Energy Realty
78 Dass Drive W
Centre Wellington, Ontario
*Welcome to 78 Dass Drive West, Fergus A Showcase of Modern Elegance and Functionality*Located in the sought-after *Storybrook subdivision* and built by *Tribute Homes, this beautifully designed *Williams layout offers meticulously crafted living space* on a premium *oversized corner lot*. Blending contemporary luxury with everyday comfort, this 4-bedroom, 3.5-bathroom home is ideal for growing families or those who love to entertain.Step inside and be greeted by soaring ceilings, *vinyl laminate flooring throughout, and a stunning **oak staircase* that adds timeless charm. The heart of the home is the *gourmet kitchen, featuring **quartz countertops, **GE Café Series appliances, and **counter-height vanities* in the adjoining bathrooms. Entertain in style with a seamless flow into the open-concept living and dining areas, accented by *custom feature walls, **pot lights, and a cozy **gas fireplace with custom media centre*.Retreat upstairs to spacious bedrooms with *custom closets, designer bathrooms equipped with **Moen Rizon faucets, and a **custom glass shower enclosure* in the primary ensuite. Thoughtful upgrades like *zebra blinds, an **oversized patio door, and a **separate mudroom entrance* add both luxury and practicality. The fully fenced yard features an *irrigation sprinkler system* and plenty of space for outdoor enjoyment. With an *upgraded electrical panel, **EV-ready setup, **water softener, **purifier*, and more this home is future-ready. This is not just a home its a lifestyle upgrade in one of Fergus most desirable communities. (id:60626)
Century 21 People's Choice Realty Inc.
416 Kenneth Avenue
Toronto, Ontario
" Location Location Location" rarely offered potential high density development site in the heart of willowdale. Great opportunity for developers/ Investors. may qualify for CHMC low interest "apartment Construction loan program". **EXTRAS** all existing appliances ( as is ) (id:60626)
Homelife Frontier Realty Inc.
176 St West
Rural Foothills County, Alberta
Welcome to your dream property! Nestled between Diamond Valley East and Diamond Valley West, this stunning 64.81-acre triangular parcel of land offers endless possibilities. With its picturesque ridge and expansive agricultural or subdivision potential, this property is a true gem. The lower part of the property seamlessly connects to the renowned Friendship Trail, providing easy access to serene walks and breathtaking views. Ideal for farming or development, this land boasts three wells, ensuring ample water supply for any endeavour. Located just a stone's throw away from the Sheep River, this property combines natural beauty with convenience, making it a perfect investment opportunity. Don't miss the chance to own a piece of paradise between the charming towns of Diamond Valley! (id:60626)
RE/MAX Complete Realty
Topzpin Pickleball
Saskatoon, Saskatchewan
Here’s your chance to own TopZpin Pickleball, a thriving and established business at the heart of Saskatoon’s rapidly growing pickleball community. This unique opportunity combines a highly regarded brand, a loyal customer base, and a booming market for recreational sports. TopZpin features state-of-the-art courts surfaced with the Laykold Advantage system, a world-renowned and environmentally friendly hardcourt surface trusted for its performance and durability. Recognized and certified by the International Tennis Federation (ITF) for Categories 2, 3, and 4 (medium-slow to medium-fast play). With its factory-textured acrylic paint and silica sand blend, the courts offer superior grip and longevity, ensuring an exceptional playing experience for all skill levels. From organized leagues and tournaments to private lessons and open play sessions, TopZpin is a hub for social and competitive play. The business is well-positioned to capitalize on the growing popularity of pickleball, offering significant potential for expansion. This turnkey operation comes fully equipped and includes high-quality courts, equipment, website, social media accounts, and a streamlined management system, ensuring a seamless transition for new ownership. With its central Saskatoon location and strong community ties, TopZpin is a cornerstone of the local pickleball scene. Don’t miss this rare opportunity to own a successful and exciting business in one of the fastest-growing recreational industries. (id:60626)
Century 21 Fusion
716582 1st Line E H S
Mulmur, Ontario
Quiet and expansive south and easterly views from atop a gracious hill makes this the perfect spot to build your estate and create your own getaway. The driveway has already been installed to the approved building envelope, just bring your house and detached garage/workshop plans (or we have those available as well should they suit you). This 46 acre parcel of open farmland and views in south Mulmur makes this a wonderful spot to build and live. Easy to access with a paved road not far away. Close to skiing, golf and an easy commute to the GTA. Please come and walk the property to take in the views. **EXTRAS** Approved building envelope application available. (id:60626)
Royal LePage Rcr Realty
8200 97a Highway Unit# 4
Mara, British Columbia
50% SOLD! Share sale. 1/10 ownership of the corporation which also issues you a 100 year lease. Exclusive use of cottage, parking & boat slip. Short term rentals encouraged! Don't miss your chance to own a slice of paradise at Mara Lake! Nestled amidst lush, mature greenery these waterfront cottages are a dream come true for outdoor enthusiasts & nature lovers. Each cottage has an open floor plan, with expansive windows & luxury finishes offering a unique retreat. Inside, you'll be greeted by a spacious layout where modern design meets cozy comfort. The main floor holds a large kitchen adorned with sleek shaker cabinetry & quartz countertops, a family-sized dining room & cozy living area that opens directly to your beautifully landscaped yard. A full bathroom & bedroom, perfect for a home office or guest space, complete the main level. Upstairs, the lake views continue with two bedrooms, including a master suite with ensuite bath & full bath. An attached heated oversized, over height garage - perfect for your boat or sleds. Act early & select finishes that perfectly reflect your style. A full finishing package is available upon request. With endless activities like hiking, biking, dirt biking, quadding, snowmobiling, lake sports, sandy beaches, sport courts, boat slip & sparkling community pool, these cabins offer a year round lifestyle of adventure. Secure your spot in this exclusive community before it's too late! (id:60626)
RE/MAX Kelowna - Stone Sisters
8200 97a Highway Unit# 9
Mara, British Columbia
50% SOLD! Share sale. 1/10 ownership of the corporation which also issues you a 100 year lease. Exclusive use of cottage, parking & boat slip. Short term rentals encouraged. a slice of paradise at Mara Lake! Nestled amidst lush, mature greenery these waterfront cottages are a dream come true for outdoor enthusiasts & nature lovers. Each cottage has an open floor plan, with expansive windows & luxury finishes offering a unique retreat. Inside, you'll be greeted by a spacious layout where modern design meets cozy comfort. The main floor holds a large kitchen adorned with sleek shaker cabinetry & quartz countertops, a family-sized dining room & cozy living area that opens directly to your beautifully landscaped yard. A full bathroom & bedroom, perfect for a home office or guest space, complete the main level. Upstairs, the lake views continue with two bedrooms, including a master suite with ensuite bath & full bath. An attached heated oversized, over height garage - perfect for your boat or sleds. Act early & select finishes that perfectly reflect your style. A full finishing package is available upon request. With endless activities like hiking, biking, dirt biking, quadding, snowmobiling, lake sports, sandy beaches, sport courts, boat slip & sparkling community pool, these cabins offer a year round lifestyle of adventure. Secure your spot in this exclusive community before it's too late! (id:60626)
RE/MAX Kelowna - Stone Sisters
108 Ford Street
Revelstoke, British Columbia
Large Home & Mega Shop that you will need to view to see all the possibilities that awaits you. The Shop is a Revelstoke's Dream for working & Storage for Vehicles Etc. Nestled in the heart of the vibrant Revelstoke community, 108 Ford St presents an extraordinary opportunity to own a family residence with suite potential designed with modern family living in mind. Spanning 7000 sq ft of land, this property boasts 3 bdrms, 2 Full Baths and an array of features that blend comfort and functionality. As you approach the home, a large paved driveway leads to massive oversized shop - a dream for those with trucks, toys, or a passion for crafting. With loads of electrical plug-ins a 240-volt outlet and a separate heating source. Inside custom-built home you will be invited with a bright open main floor crowned by a vaulted ceiling, where wooden beams and a rock f/p create ambiance of rustic elegance. The Living area seamlessly integrates with the kitchen/dining room forming an expansive space for family gatherings. Lots of windows framing stunning views of Revelstoke, infusing the home with natural light & the majestic of its surroundings. Practicality is further enhanced by the high efficiency furnace and air conditioner unit, ensuring year round comfort. The property is a stone's throw from downtown Revelstoke, where shops, restaurants and pubs promise a lively local lifestyle. This enchanting home is not just a living space but a canvas for your family's future stories . (id:60626)
RE/MAX Revelstoke Realty
26 Kingsway Street
Welland, Ontario
Looking for your executive cottage style home with water front? Well look no further, this custom solid stone and brick bungalow offers you everything you could ever want. Nestled on almost 3 acres, one of the largest lots left in Dain City you can enjoy all that nature has to offer but yet be at the convenience of being close to all amenities. While you can sit in the privacy of your backyard and watch the sun rise and enjoy the most beautiful sunsets out front over the recreational canal way, this home is surely not going to disappoint. This 1900sq ft bungalow offers 2 bedrooms, 2 bathrooms and a basement all ready with kitchen rough in for an in law suite, entire basement has in floor heating to keep you toasty warm in winter, Theatre room, open concept main floor with all new engineered hardwood , new paint throughout, undated bathrooms, new roof 2023, new 4 seasons sunroom also with heated floors, to enjoy all the beautiful nature right in your own backyard. Double attached garage , insulated and heated, Detached double car garage also insulated and heated with hoist, great workshop. Enjoy the luxury of the recreational canal with fishing, canoeing, paddle boarding or just its beauty. The opportunities are endless with this property, severances or build additional homes. (id:60626)
Revel Realty Inc.
187 Arlberg Crescent
Blue Mountains, Ontario
One of a kind property situated in fully "Grandfathered" STA location. This property has been used as a primary residence for the past 30 yrs. Large 144FT X 132FT lot surrounded by a large ravine, views of Blue Mtn. Originally a 6 bdrm but converted into a 3 bdrm to make room for a office, w/in closet and laundry. It can be changed back to 6 bdrms w/ 2 full baths. Large w/out bsmt onto shaded patio area, enclosed 4 season room, multiple decking areas, open concept living, dining and kitchen area. Use as a seasonal, fulltime or income generating property. (id:60626)
Sutton Group Incentive Realty Inc.
156 Tuscany Ravine Heights Nw
Calgary, Alberta
Exquisite Walk-Out Luxury Villa with over 3200sq ft of development, Backing onto Serene Ravine Welcome to refined living in this fully developed, walk-out villa nestled against a tranquil ravine—a rare offering where elegance, low-maintenance luxury, and the freedom to travel converge. Parks and walking paths just outside and just minutes from premier golf courses, this stunning residence is designed for those who seek an elevated lifestyle without compromise. The main floor features a bright, open-concept layout—perfect for entertaining in style. The chef-inspired kitchen showcases a large island, rich cabinetry, stainless steel appliances, and granite countertops. A spacious living room with gas fireplace, custom-appointed den, formal dining room, and breakfast nook open to an oversized balcony with breathtaking ravine views! The primary retreat includes a luxurious 5-piece ensuite with in-floor heating and a walk-in closet with custom organizers. The professionally finished lower level offers heated in-slab floors throughout and is ideal for hosting or relaxing, with a full wet bar, games area, expansive family room with a second fireplace, two generously sized bedrooms, and one with cabinets which makes a great office and each with walk-in closets and two elegant full baths, one featuring a spa-style steam shower. A dedicated home gym with epoxy floor, abundant storage, and built-in cabinetry ensure both form and function and a covered patio. Additional highlights include: Hunter Douglas window coverings, Multi-zone audio system with ceiling speakers, Central air conditioning and programmable thermostat, Upgraded double garage with epoxy floors, 220V wiring for heater, custom built-ins, and slat wall system, Kinetico Water filtration and softening systems, Irrigation system, Phantom screens on all exterior doors, Aggregate concrete driveway, gas line to balcony. This home was constructed with top-of-the-line cabinetry, fixtures etc. Recent upgrades include engin eered hardwood on main level and the stairs, tile entry on the main level. The hi-end heating system features a fan coil furnace and boiler system for the heated floor a100yr warranty stainless steel hot water tank which has all been recently serviced. Attic insulation has been upgraded, the aggregate driveway has been recently re-sealed, Newer triple pane windows. This home is a true masterpiece, meticulously maintained by its owners and brimming with thoughtful upgrades throughout. An exceptional villa offering a turnkey lifestyle—schedule your private tour today. (id:60626)
Cir Realty
692 Catalina Crescent
Burlington, Ontario
Stylish, spacious & move-in ready welcome to 692 Catalina Cres in Burlington's desirable Longmoor neighbourhood. This fully renovated 3+1 bed, 2 bath raised ranch features an open-concept main floor with a chefs kitchen, a large island & stainless appliances, flowing into a bright dining & family room with a gas fireplace. Crown moulding, pot lights, California shutters & fresh paint add modern flair, while the spa-like main bath offers everyday luxury. The lower level boasts a sunlit rec room with wood-burning fireplace, a stunning bath with soaker tub & a walk-up to a landscaped yard with tiered deck & inground pool. Set on a quiet, tree-lined crescent near top-rated Nelson High School, parks, shops, The Go Train & easy access to the QEW perfect for families craving comfort & convenience. (id:60626)
Royal LePage Burloak Real Estate Services
RE/MAX Ultimate Realty Inc.
692 Catalina Crescent
Burlington, Ontario
Stylish, spacious & move-in ready—welcome to 692 Catalina Cres in Burlington’s desirable Longmoor neighbourhood. This fully renovated 3+1 bed, 2 bath raised ranch features an open-concept main floor with a chef’s kitchen, a large island & stainless appliances, flowing into a bright dining & family room with a gas fireplace. Crown moulding, pot lights, California shutters & fresh paint add modern flair, while the spa-like main bath offers everyday luxury. The lower level boasts a sunlit rec room with wood-burning fireplace, a stunning bath with soaker tub & a walk-up to a landscaped yard with tiered deck & inground pool. Set on a quiet, tree-lined crescent near top-rated Nelson High School, parks, shops, The Go Train & easy access to the QEW —perfect for families craving comfort & convenience. (id:60626)
Royal LePage Burloak Real Estate Services
3910 Alberni Hwy
Whiskey Creek, British Columbia
Amazing exposure! Over 600,000 people visit Tofino each year & will pass by this property not including Port Alberni daily commuters. Approximately 1,280 feet of highway frontage, here’s a chance to own a high-visibility commercial location. Newer roofs on all buildings, new septic, & recent clean up mean this property is ready for your ideas. Separate buildings currently operating as retail & storage (400 amps of power to each of the 2 larger buildings + separate meters to enable multiple tenant opportunities). Flexible zoning permits a variety of uses. Ideal location for a restaurant, gas bar, electric vehicle charging station, surf shop, coffee bar, truck stop, retail store, farm or tourist-based business. C-4 zoning gives you the opportunity to build up to 2 residential dwellings on the lot subject to municipal approval. Capitalize on the massive growth in Port Alberni, Ucluelet and Tofino, & make the most of the potential of this property. The operating second-hand store business can be included in the sale. All measurements and data are approximate; verify if important. (id:60626)
Royal LePage Parksville-Qualicum Beach Realty (Pk)
7197 Wellington 21 Road
Centre Wellington, Ontario
Embrace Tranquility and Versatility in This Countryside Retreat with TWO SEPARATE UNITS! This is where peaceful living meets functional design and endless potential. Tucked away at the end of a long, private driveway, this home is a true hidden gem, offering space to live, play, and grow in a quiet setting. The main unit welcomes you with a bright and spacious living area, where multiple windows flood the room with natural light. The open-concept kitchen overlooks the surrounding greenery, featuring a sliding glass door to your deck and a charming feature window above the sink. A cozy bedroom and newly updated bathroom complete the main level, while upstairs, the primary bedroom shares a 3-piece bath with a glass shower. The lower level is currently set up as a secondary living space but offers flexibility to become a children's playroom, home office, fitness area, or guest suite, complete with an additional 3-piece bathroom. The second unit mirrors the warmth and character of the main home. Step into an inviting open-concept kitchen and living area, perfect for entertaining or relaxing. A generous main-floor bedroom and shared 3-piece bath provide comfort and convenience, while the upper-level loft serves as a tranquil primary retreat with a charming arched window and its own half bath. Outside, enjoy the beauty of rural life with two private back decks ideal for dining al fresco, summer nights around the fire, peaceful walks, or bike rides along quiet country roads. Whether you're looking for a multi-generational living solution, an income-generating property, or simply a peaceful escape from the city, this unique duplex delivers space, charm, and the luxury of countryside living. (id:60626)
Royal LePage Royal City Realty
214 North Lancelot Road
Huntsville, Ontario
Breathtaking picturesque hobby farm or working livestock farm, you choose. Previous owner had cows, horses, pigs and chickens and current owner had a small cattle farm...and of course a donkey. The creek on the property takes you into Siding Lake by canoe or kayak and there is a dock to sit by the water. This property boasts a spectacular waterfall in the spring and early summer. Trails throughout over your lovely little creek (new bridge in 2023). Square timber log home is 3 bedrooms, 2 bathrooms and walk out basement and an attached carport. If you are needing a larger home, there is plenty of room to add on. Outbuildings include hay barn 100' x 40', Super Structure Pack Barn 60' x 30' with cement floors, cement feed mangers from one end to the other, heated office inside with water supply and heated water bowl, little barn built in 1985, 2 horse stalls and a chicken coop 30' x 20', building for tractors etc. The historic little shed currently used as a wood shed has been shored up and created a lovely vista over your 25 acres of fenced pasture. This property is one of a kind and is located only 10 minutes from the vibrant and growing year round community of Huntsville and a few minutes drive to Highway 11 access. Owners heat primarily with wood but there is a newer forced air propane furnace, fiber optics to be installed in spring of 2025, and all of the amenities you crave close by. The home and all outbuildings are nestled well back from this quiet year round road and school bus route. (id:60626)
Royal LePage Lakes Of Muskoka Realty
70 Brock Street W
Uxbridge, Ontario
Freehold Multi-use Retail & Residential Building in Beautiful Downtown Uxbridge. Potential for 2 income streams from Retail Store and Apartment. Well established Woods Clothing is a long term tenant. Gorgeous vacant 2 bed, 2 bath apartment with European Flair with Partial Exposed Brick in Hallway, Bedroom and Living Room, tin ceiling, gas fireplace, en-suite laundry, walk-out to large balcony. Great for income or live upstairs. 2 owned Parking Spaces, 2 - 200 amp electrical panels (no knob and tube)., 2 central air conditioning units. Store features a 2 pc bath, change rooms, office with kitchenette and an a bank vault. Basement has 6' ceiling height and concrete floor. Extras: Up to 75% VTB Possible for 1 Year. 2 central air conditioners (2017, 2015). New window in apartment & front window in store 2015 (id:60626)
Keller Williams Energy Real Estate
2285 Wyandotte Drive
Oakville, Ontario
Great 4+1 bedroom raised bungalow with large backyard and no houses behind. Steps away from transit and QE community centre. Nearby GO station. 4th Bedroom converted to main floor laundry can be converted back (id:60626)
Ipro Realty Ltd.
5006 21a Street Sw
Calgary, Alberta
** OPEN HOUSES: Thursday, July 24th 4-6pm and Saturday, July 26th 1-3pm ** Welcome to 5006 21A Street, a stunning modern family home with 5 bedrooms and 3.5 bathrooms. As you enter, you’re greeted by a bright dining room and an open-concept floor plan that effortlessly connects to the gourmet kitchen. This chef’s paradise boasts high-end appliances, quartz countertops, full-height cabinetry, a full-sized island, and a convenient coffee bar with built-ins. The spacious living room, complete with high ceilings and a cozy gas fireplace, offers an inviting atmosphere, while built-ins with a desk provide practical workspace. Double patio doors lead to the back deck, enhancing indoor-outdoor living. The main floor also includes a mudroom and a stylish powder room. Upstairs, the luxurious primary bedroom features his and hers walk-in closets, and a spa like 5-piece ensuite with a soaking tub, double vanity, and walk-in shower, offering a relaxing sanctuary. Two additional bedrooms, a full bathroom, and a dedicated laundry room complete this level. The basement includes two bedrooms with its own walk-in closets, a full bathroom, and a living room. The home’s exterior showcases a timeless brick façade, and the fully fenced and landscaped backyard offers a private retreat for outdoor activities. A double car garage adds to the home’s convenience and practicality. Situated close to the trendy amenities, restaurants, and shops of Marda Loop, this property harmoniously blends elegance with functionality, offering a stylish and comfortable living environment for every lifestyle. Book your showing today! (id:60626)
Exp Realty
40225 Rr 19-2
Rural Stettler No. 6, Alberta
*Off grid paradise 12 minutes from Stettler:* over 3400 sq ft of living space with 5 beds, 4.5 baths, house on 150 acres of treed wildlife habitat (+/- 100 acres), and crop land (+/-40 acres) with the nearest neighbor a half mile away, crown land to the south and Nature conservancy to the east.*2 main floor bedrooms with ensuite baths and large closets, open concept kitchen, dining and living space with 9' ceilings, granite countertops, and hardwood flooring throughout. The centerpiece, a wood stove to radiate warmth of every kind into your home, as you enjoy the magnificent views from large windows in every direction.Kitchen boasts a stainless steel 8 burner 2 oven propane stove. An office, half bath, and laundry complete the main floor with attached garage access through the slate tiled mudroom.Up the grand staircase lies the master bedroom with ensuite bathroom and 2 walk in closets, and access to the 2nd floor deck to enjoy the peace and tranquility of the great outdoors, with a one of a kind bird's eye view.The lower level walk out with in floor heating has 2 bedrooms and a full bathroom, roughed-in wet bar area, cold storage, and spacious living space just waiting for your personal touches (ceiling is stippled and walls are primed). Also on the lower level is the mechanical room that houses the 1100 gallon water cistern, furnace, in floor heating tank, hot water tank, power inverter and deep cycle battery bank.*the yard area has a mowed walking trail, secluded fire pit spot, ground mounted solar panel array, a 200 sq ft multi purpose/wood shed with additional solar panels, a smaller lean-to garden/wood shed, an assortment of young shelter belt evergreens, and a nice big flat spot to build a shop within the yard site. In the woods, there are several trails ideal for walking and quadding. There is a magnificent toboggan hill, the slough is an attraction to a variety of wildlife, and serves as a prime location for a good old fashioned hockey game in the winter. POWER & WATER ARE AVAILABLE ON THE WEST SIDE and SUBDIVISION POSSIBLE. (id:60626)
Colpitts Realty Ltd.
482001 128 Street W
Rural Foothills County, Alberta
Take a breath and enjoy the tranquility of country living with spanning mountain views and having your own space on 4.14 acres! The property is fully fenced and has a gate for added security and peace of mind. The home has been renovated, all you need to do is move in. Upstairs you'll find the large kitchen with new cabinetry, butcher block countertop, gas range, double wall oven, built-in microwave, and west facing window framing the mountain view. The dining room has a large window and vaulted ceiling and flows over to the living room where the laundry room sits behind the barn door (washer/dryer 2019). The north end of the home is occupied by the massive primary retreat where you can lay in bed and stare at the mountains, enjoy the cozy gas fireplace and walk out onto the deck. The ensuite bathroom has double vanities, jetted soaker tub and a tiled walk in shower. There is also a large bonus room with large windows, plumbing for wet bar and gas fireplace. At the south end of the home there are 2 additional kids bedrooms and a full bathroom. The deck has been closed in so you can enjoy the views and be out of the elements. The illegal basement suite is completely separate with access through the heated TRIPLE CAR GARAGE or closed in covered patio. It has been fully redone with tasteful finishings, offering 2 bedrooms, 3 pc bathroom with tiled walk in shower, white kitchen with stainless steel appliances and party space,vinyl planking throughout, stacked laundry, a neutral colour palette and IN FLOOR HEAT to top it off. For the handyman- a 38'X66' heated shop stands at the back of the property with a tremendous amount of parking and gravel surrounding. It has a 1/2 bathroom, 220V power (x2), extra thick concrete pad and 2 large overhead doors. It even has its own septic tank & field. There is a green house, chicken coop, tree house and extra storage shed. The work here is done! Come and enjoy all this property has to offer. (id:60626)
RE/MAX Irealty Innovations
14 Surfside Crescent S
Collingwood, Ontario
Renovators Dream in Sought-After Blue Shores! Welcome to this rarely offered corner-lot bungaloft in the highly desirable waterfront community of Blue Shores in Collingwood. With over 2,700 sq. ft. above grade and an additional 2,054 sq. ft. of unfinished basement space with roughed-in plumbing, this home offers endless potential for those with vision. Everything in this 4-bedroom, 4-bathroom home is original and meticulously maintained making it move-in ready, yet full of opportunity for updates over time. Ideal for renovators or anyone eager to personalize their space, this property is a true blank canvas in an unbeatable location. The main level features a spacious, open-concept layout with a large family room complete with a cozy fireplace, perfect for relaxing or entertaining. The heart of the home is the generously sized eat-in kitchen, ideal for family meals and gatherings. Also on the main floor are a 2 bedrooms each with their own ensuites, a convenient powder room for guests, and a laundry room with direct access to the double car garage. Upstairs, you'll find two additional bedrooms great for guests, kids, or home office space and a 3-piece bath. Enjoy peace of mind with a new roof (2019) with transferrable lifetime warranty. The full-height basement offers incredible potential for customization whether you envision a home theatre, gym, or rec room with additional bedrooms. The sky is the limit! Residents of Blue Shores enjoy exclusive access to an array of resort-style amenities including indoor/outdoor pools, fitness and recreation rooms, tennis and pickleball courts, and scenic waterfront trails. Whether you're looking to renovate immediately or settle in and update over time, this rare offering is full of potential in one of Collingwood's most coveted neighbourhoods. Close to downtown Collingwood and Blue Mountain and a short drive to the world's longest fresh water beach, this house is definitely the perfect place to call home. (id:60626)
RE/MAX By The Bay Brokerage
29 Lucas Cove Nw
Calgary, Alberta
Welcome to your dream home in the heart of Livingston, where nature, elegance, and functionality come together. Backing directly onto scenic walking paths and a tranquil pond, this stunning detached estate offers over 4,400 sq ft of thoughtfully designed living space, complete with a triple garage, oversized driveway, and high-end finishes throughout.Inside, you’re welcomed by a grand open-to-below front entrance, accented by elegant open railings and soaring 9-foot ceilings on the main floor. The luminous hardwood flooring flows throughout the main level, offering both durability and refined style. The gourmet kitchen is truly the heart of the home, featuring quartz countertops, KitchenAid stainless steel appliances, a built-in microwave and wall oven, a 5-burner gas cooktop, and a spacious walk-in pantry. The adjoining butler’s pantry includes a built-in desk and wine fridge, providing both convenience and sophistication for everyday living and entertaining.The dining area opens directly onto a west-facing vinyl deck—perfect for enjoying warm evening sunsets. A cozy flex room and a thoughtfully designed seated bench near the garage entry add comfort and practicality to the main level.Upstairs, a large bonus room offers the perfect space for movie nights or family gatherings, while a separate flex room across the hall is ideal as a home office or a quiet reading nook. The luxurious primary suite features French door entry, a west-facing window with serene pond views, and a spa-inspired ensuite complete with a soaker tub, dual vanities, a large stand-up shower with built-in bench, and an oversized walk-in closet. The second and third generously sized bedrooms each feature walk-in closets, making this home perfect for growing families. A spacious laundry room with a built-in linen closet completes the upper level.The fully developed basement continues to impress with high ceilings, a large family or media room, two additional bedrooms, a stand-up shower, and abun dant storage throughout.Additional upgrades include Hunter Douglas blinds, dual air conditioning units, two high-efficiency furnaces, and an HRV system—ensuring year-round comfort and efficiency.Nestled in a family-friendly community surrounded by parks, ponds, and nature trails, this exceptional Livingston home offers a rare blend of luxury, space, and unbeatable location. (id:60626)
Century 21 Bamber Realty Ltd.
679 Salzburg Drive
Waterloo, Ontario
LOCATION LOCATION LOCATION!! Welcome to Your Dream Home in Prestigious Clair Hills, Waterloo! Tucked away on a quiet street in the exclusive Rosewood Estates enclave of Clair Hills, this custom-built executive home delivers an unmatched blend of modern design, expansive space, and prime location just minutes from top-ranked schools, scenic trails, and every essential amenity. Freshly painted throughout and meticulously maintained, this one-of-a-kind residence is designed for those who value openness, light, and luxury. Step into a bright, airy layout featuring elegant formal living and dining areas with rich hardwood flooring, perfect for hosting and entertaining in style. The heart of the home is the stunning open-concept kitchen, complete with high-end stainless steel appliances, engineered granite countertops, and abundant cabinetry. A large center island and breakfast area flow into the spacious great room, where massive windows overlook a beautifully landscaped backyard and fill the space with natural light. Glass sliders lead to an oversized deck, ideal for morning coffee or summer gatherings. Additional highlights include a garage lift ideal for car enthusiasts or those needing 3-car indoor parking, a professionally landscaped yard designed for outdoor enjoyment, and unbeatable proximity to the Geo-Time Trail, top-rated schools, university campuses, The Boardwalk, and all the shopping, dining, and convenience Waterloo has to offer. This is more than just a home...it’s a statement. A lifestyle of elegance, flexibility, and opportunity awaits in one of Waterloo’s most sought-after neighborhoods. (id:60626)
Exp Realty
72 Hilborn Avenue
Cambridge, Ontario
Welcome to 72 Hilborn Avenue — a meticulously cared-for, all-brick home located in one of Cambridge’s most sought-after communities. This bright and airy property features an adaptable floor plan with four spacious bedrooms, three full bathrooms, and a main-floor powder room — perfectly suited for families or those who love to host guests. Enter through elegant French doors into an inviting foyer that leads to a thoughtfully designed main level, which includes a formal living room with an electric fireplace, a separate dining area, a cozy family room warmed by a wood-burning fireplace, and a dedicated office ideal for remote work. The updated kitchen boasts stainless steel appliances, ceramic flooring, abundant cabinetry, and a charming breakfast nook with access to the backyard deck — an ideal spot for morning coffee or evening relaxation. Upstairs, the primary bedroom features a delightful reading nook, two generous walk-in closets, and a stunning five-piece ensuite bathroom with a soaker tub. Three additional large bedrooms offer ample natural light and storage, completing the upper floor. The fully finished basement expands the living space with a spacious recreation area, a remodeled three-piece bathroom, a bonus room suited for wellness or creative pursuits, and plentiful storage throughout. Outdoors, the property backs onto the tranquil Shades Mill Conservation Area, providing ultimate privacy with no rear neighbors. The fenced, tree-lined yard is a private sanctuary, featuring an above-ground pool, an expansive deck perfect for dining or lounging, and extensive garden space for green-thumb enthusiasts. Additional highlights include a double-car garage, a four-car concrete driveway, and close proximity to excellent schools, parks, walking trails, shopping hubs, and convenient highway access. Seize the opportunity to own this exceptional home nestled in a serene, nature-rich environment — ideal for creating lasting memories with loved ones. (id:60626)
RE/MAX Real Estate Centre Inc. Brokerage-3
24 Cassila Way Drive
Vaughan, Ontario
Rare Offering! Breathtaking Views Of The Pond From The Living Room & Master Bedroom! Premium Lot - Home Backs Right On To The Pond!! Gorgeous Open Concept Layout, 10'Ft Ceilings On Main, 9Ft On 2nd! 2nd. High-End Finishes, Granite Waterfall Countertop, S/S Appliances, And Laminate Flooring Thru-Out! Just Freshly Painted And Professionally Cleaned! Spacious Master W/ Walk-In Closet & 5Pc En-Suite. 2 Walk-Outs From Lower Level. In-Law Suite Potential. Attached 1 Car Garage & Private Drive For 2 Car Total Parking. Ample Parking For Visitors. Closeby To Subway, Shops, School, 400 Hwy, And Much More! (id:60626)
Century 21 People's Choice Realty Inc.
7 9420 Ferndale Road
Richmond, British Columbia
Beautifully Renovated Townhome in the Sought-After Springleaf Complex -Renos completed May 2025! This stunning 4-bedroom, 4-bathroom townhome has been fully and thoughtfully updated with modern finishes and stylish design throughout. Bright and spacious with 9´ ceilings and large windows, the open-concept main floor is perfect for both everyday living and entertaining. The sleek, renovated kitchen flows seamlessly into the dining and living areas, creating a warm, welcoming atmosphere. Upstairs, generously sized bedrooms offer comfort and flexibility for growing families. Step outside to a fully fenced, private backyard-perfect for kids, pets, gardening, or relaxing with a morning coffee. Set in the well-maintained Springleaf complex, this home is located in a quiet, family-friendly neighborhood just minutes from top schools, parks, shopping, and transit. A true turn-key opportunity in a vibrant community! Open House: July 13 (12pm - 2pm). (id:60626)
Sotheby's International Realty Canada
7015 Glenfir Road
Naramata, British Columbia
An opportunity for both CANADIAN and NON-CANADIAN buyers (as per CMHC's CMA & CA Guidance Tool). 45 relatively flat acres offering ultimate privacy and tranquility. Not in the ALR, with subdivision possibilities. Drilled well and two water licenses, 2 septic fields, a cabin and additional out buildings. Value here is in the land, structures on the property are simply a bonus. 20 plus year long term tenant resides in the cabin and would be happy to stay on and caretake the property. All set up for horses, a truly special piece of Naramata! (id:60626)
Chamberlain Property Group
Royal LePage Locations West
9401 Dawson Crescent
Delta, British Columbia
THIS is a RARE Find. A 4 Bedroom RANCHER which Sits on a 7,140 Square Foot CORNER Lot with views of the FRASER RIVER, NORT SHORE Mountains and CITYSCAPE. GREAT Location, ANNIEVILLE, Close to SCHOOLS, Transportation, SHOPPING and Easy Access to ALEX FRASER. Perfect PROPERTY to Hold or BUILD Your DREAM HOME. Priced to SELL. Call TODAY for your PRIVATE Showing. (id:60626)
Sutton Group-West Coast Realty
3910 Alberni Hwy
Whiskey Creek, British Columbia
Amazing exposure! Over 600,000 people visit Tofino each year & will pass by this property not including Port Alberni daily commuters. Approx 1,280 feet of HWY frontage, here’s a chance to own a high-visibility commercial location. Newer roofs on all buildings, new septic, & recent clean up mean this property is ready for your ideas. Separate buildings currently operating as retail & storage (400 amps of power to each of the 2 larger buildings + separate meters to enable multiple tenant opportunities). Flexible zoning permits a variety of uses. Ideal location for a restaurant, gas bar, electric vehicle charging station, surf shop, coffee bar, truck stop, retail store, farm or tourist-based business. C-4 zoning gives you the opportunity to build up to 2 residences on the lot (sbjt to municipal approval). Capitalize on the massive growth in Port Alberni, Ucluelet & Tofino, & make the most of the potential of this property. All measurements and data are approximate; verify if important. (id:60626)
Royal LePage Parksville-Qualicum Beach Realty (Pk)
215 Cotswold Road
Nakusp, British Columbia
Welcome to this stunning custom-built home nestled in a newly developed neighbourhood just minutes from the heart of beautiful Nakusp. Set on a generous 1 acre lot with a large yard and breathtaking mountain views, this property offers the perfect blend of tranquility, space, and modern living. Step inside to a bright and airy interior, where high ceilings and expansive windows flood the home with natural light. The open-concept layout is perfect for both entertaining and everyday living. Featuring sleek, contemporary finishes throughout, the home is inspired with a relaxed-minimalism European design. The kitchen is a showstopper with high-end cabinetry, quartz countertops, and plenty of workspace. Offering both style and functionality in every room- whether you're relaxing in the living space or enjoying the expansive views from the patio or yard, you'll love the peaceful setting and upscale feel. Don’t miss this opportunity to own a beautifully crafted home in one of the most peaceful and charming towns in the Kootenays. (id:60626)
Coldwell Banker Executives Realty
8 Banff Drive
Hamilton, Ontario
VTB opportunity available! Turnkey investment opportunity! This 3-unit property includes a legal duplex and a detached garden suite. Fully renovated in 2023 with quality craftsmanship, each unit offers its own driveway parking, in-unit laundry, privately fenced backyard, tankless water heater and separate hydro and water meters. The spacious main unit spans three levels, featuring 4 bedrooms, 2.5 bathrooms, and a primary suite with a walk-in closet, ensuite with a soaker tub and double sinks, and a large private balcony. The basement studio is bright and inviting, with oversized windows and an electric fireplace. Completing the property, the garden suite offers 2 bedrooms and 1.5 bathrooms, making this an exceptional income-generating opportunity! Located on the Hamilton Mountain is a family-friendly neighbourhood, just a walks away from amenities, parks and schools. (id:60626)
Royal LePage Burloak Real Estate Services
8 Banff Drive
Hamilton, Ontario
VTB opportunity available! Turnkey investment opportunity! This 3-unit property includes a legal duplex and a detached garden suite. Fully renovated in 2023 with quality craftsmanship, each unit offers its own driveway parking, in-unit laundry, privately fenced backyard, tankless water heater and separate hydro and water meters. The spacious main unit spans three levels, featuring 4 bedrooms, 2.5 bathrooms, and a primary suite with a walk-in closet, ensuite with a soaker tub and double sinks, and a large private balcony. The basement studio is bright and inviting, with oversized windows and an electric fireplace. Completing the property, the garden suite offers 2 bedrooms and 1.5 bathrooms, making this an exceptional income-generating opportunity! Located on the Hamilton Mountain is a family-friendly neighbourhood, just a walks away from amenities, parks and schools. (id:60626)
Royal LePage Burloak Real Estate Services
8 Banff Drive
Hamilton, Ontario
VTB opportunity available! Turnkey investment opportunity! This 3-unit property includes a legal duplex and a detached garden suite. Fully renovated in 2023 with quality craftsmanship, each unit offers its own driveway parking, in-unit laundry, privately fenced backyard, tankless water heater and separate hydro and water meters. The spacious main unit spans three levels, featuring 4 bedrooms, 2.5 bathrooms, and a primary suite with a walk-in closet, ensuite with a soaker tub and double sinks, and a large private balcony. The basement studio is bright and inviting, with oversized windows and an electric fireplace. Completing the property, the garden suite offers 2 bedrooms and 1.5 bathrooms, making this an exceptional income-generating opportunity! Located on the Hamilton Mountain is a family-friendly neighbourhood, just a walks away from amenities, parks and schools. (id:60626)
Royal LePage Burloak Real Estate Services
569 Gladstone Avenue
Ottawa, Ontario
Investors, take note! This great income property features two apartments and one commercial unit. The commercial unit is a restaurant, rented for $3,000 per month. Apartment two is rented for $1,750, and apartment three is rented for $1,450 per month. Gross income is $73,800, and the net operating income is $62,500. Please see it today! (id:60626)
Power Marketing Real Estate Inc.
15976 Jarman Road
Topley, British Columbia
* PREC - Personal Real Estate Corporation. Stunning one-of-kind, 2008 custom built 5 bdrm home on a beautiful 160 acres just outside of Houston. Amazing views from the covered wrap-around deck overlook the beautifully landscaped yard, gardens & pasture with the mountains & valley as it's backdrop. High-end finishing, quality craftsmanship & meticulous maintenance are evident throughout, inside & out! The main living area features high vaulted ceilings in the Living/dining area & gorgeous kitchen w/ custom made maple cabinetry, large island & spacious pantry. Main floor master suite has a walk-in closet & beautiful full ensuite w/ steel clawfoot tub. Laundry conveniently located on main off garage w/ heated floors. Above loft: 3 bdrms, full bath & cozy reading area. Daylight bsmt: Spacious fam rm, 5th bdrm, full bath. A Must See! (id:60626)
Calderwood Realty Ltd.
16 - 587 Hanlon Creek Boulevard
Guelph, Ontario
Beautiful brand-new corner unit with big bright windows! Located in South Guelph's Hanlon Creek Business Park. Flexible Commercial & Industrial Space. Thousands spent on Improvements! Unit comes with a finished mezzanine level with brand new modern kitchenette, washroom, office space, and open concept area with huge windows for plenty of natural light. This modern space features 2nd washroom on the ground level, and a drive-in loading bay/garage door, 22 ft ceiling and access to ample parking within the complex. Located at the corner of Hanlon Creek Boulevard and Downey Rd, this corner unit has great signage exposure and is steps from city bus routes. Minutes from Highway 401, with easy access to major highways and proximity to key amenities, this opportunity provides the versatility your business needs for success in a high-demand area. Easy to show. **EXTRAS** Flexible Commercial & Industrial space that comes with a drive-in garage door, 22-foot clearance and a fully finished and modern Mezzanine Level, complete with kitchenette, bathroom and office space. 2nd washroom on the ground level. (id:60626)
RE/MAX Real Estate Centre Inc.
Lot 29 River Rapids Road
Quinte West, Ontario
INTRODUCING RIVER RAPIDS, AN ENCLAVE OF BEAUTIFUL NEW BUILD FREEHOLD HOMES SITUATED BETWEEN THE TRENT RIVER AND HERITAGE CONSERVATION TRAIL! This gorgeous 4 bed, 3 bath bungalow was beautifully designed for a recent home TV series, is now completed and ready for occupancy! Located on a 175 ft deep lot with owned waterfront, this "WILLOW" model offers open-concept living with over 3000 sq ft of finished space, up and down with all brand-new furniture and items included as an added bonus! This home welcomes you into the front foyer overlooking the charming formal Dining Room. Access the picture-perfect gourmet Kitchen by the pass-through and take in the whimsical decor of the main living area. Beautiful ceiling height cabinetry, quartz countertops, sit-up Island, new SS appliances. Great Room features a cozy natural gas, freestanding fireplace and vaulted ceilings. Entertain family and guests on the massive back deck overlooking the Trent River. Launch your paddleboard, canoe or kayak right from your own shoreline! Large Primary Bedroom with Walk In closet & Ensuite. Second bedroom can be used as an office, den or for guests. Fully finished, walk-out lower level with 2 additional bedrooms, bathroom & massive Family Room featuring a second fireplace, sit-up bar and games area. Rejuvenate in your private spa-like backyard oasis, complete with outdoor shower and hot tub in the most calming space you won't want to leave! 2 car garage with direct access to the main floor Laundry Room. Municipal services & natural gas, Central Air & 7 year TARION New Home Warranty. SEVERAL ADDITIONAL FLOOR PLANS & AVAILABLE WATERFRONT/CONSERVATION LOTS TO DESIGN YOUR OWN DREAM HOME! RIVER RAPIDS is located approximately an hour to the GTA and a short stroll to downtown Frankford for dining, groceries, Frankford Tourist Park, Bata Island and so much more! A stone's throw to Batawa Ski Hill, Frankford Golf Course, public boat launches, Conservation Parks.....WELCOME HOME TO RIVER RAPIDS! (id:60626)
Royal LePage Proalliance Realty
Royal Heritage Realty Ltd.
1477 Lakeshore Road Unit# 1102
Burlington, Ontario
Experience luxury living in this stunning 2-bedroom, 2 bathroom condo in a premier downtown building, steps from the lake, Spencer Smith Park, and vibrant shopping and dining. Featuring dynamic views of the lake, escarpment, and city, this open-concept home boasts a bright and welcoming. Enjoy rich hardwood flooring, elegant crown moulding, and large windows that flood the space with natural light. The gourmet kitchen, featuring custom cabinetry, stainless steel appliances, an oversized island, and a designated dining area, is perfect for both everyday use and entertaining. Relax by the fireplace or step out onto the private terrace to take in the gorgeous scenery. Condo amenities include a rooftop patio and pool, concierge service, a party room, a gym with a golf simulator, and a steam room. Includes one underground parking spot and one locker. Perfectly situated near downtown restaurants, shops, and waterfront trails, this home offers the best of downtown living in an unbeatable location! (id:60626)
RE/MAX Escarpment Realty Inc.
8 Hoover Point Lane
Haldimand, Ontario
Prepare to be amazed. Beautifully renovated Lake Front home w/112 ft of Lake Erie frontage, beach dependant on water level. House boasts over 1600 sqft of o/concept one floor living space, custom kitchen w/corian counters, built-ins, island. Spacious dining area w/wall to wall, floor to ceiling built-in cupbrds, lakefront sunroom w/f/place plus w-out to enormous deck, living rm w/gas stone f/place & sliding doors, extensive lakefront deck/viewing area. House surrounded by decking to be able to enjoy the panoramic views w/minimal grass. Master bed w/walk in closet/dressing rm. 2nd Bed w/built-in bunk beds, large closet & sliding doors to deck. Main flr laundry. Garage turned in to outdoor kitchen/bar/entertaining area, counters, cupboards. Main bunkie w/elecric f/place, ac & 3 pc bath. 2nd Bunkie w/bedroom, living rm and 3 pc bath. 3rd bunkie/shed w/queen sized bed. Blt-in BBQ, 2 more sheds w/hydro for workshop. Old boathouse now used for storage. Inground heated kidney shaped pool concrete restored this year. Extensive newly poured concrete breakwall w/metal steps to the beach. House is winterized, bunkies are all seasonal. New septic system installed 2021. \r\n\r\nA public boat launch is about 1 km away. Enjoy all that the Lake Erie lifestyle has to offer; great fishing, bird watching, boating, watersports, bonfires & beautiful sunrises. A 15-min commute to Dunnville or Cayuga. About 1 to 2hr drive from Hamilton, Niagara or Toronto. Easily rented out for added income. (id:60626)
Royal LePage NRC Realty
3825 Ganaraska Road
Port Hope, Ontario
The historical Garden Hill General Store. Since 1858, this building/business has been a staple in the community, 166 years later it remains the one stop shop for all of your daily household needs. This successful and very profitable business has had the same owner since 1990.Specializing in convenience items, this business has a steady and loyal clientele. The building features roughly 1000 square feet of retail space,3 double door fridges, 1 double door upright freezer, 2 chest freezers, and a greenhouse. The second level 2 bedroom apartment is spacious, and bright with a full sized kitchen and 4 piece bath. Perfect for working from home or adding rental income. The building is being sold with the business included. This is your chance to carry the Garden Hill General Store onward for many more years to come. **EXTRAS** 134.71' x 98.94'x 71.17' x 10.70' x 63.54' x 88.11' (id:60626)
Bowes & Cocks Limited
8900 Keith Wagner Way
Denman Island, British Columbia
Where Eagles Soar! Upon stepping into this beautiful home on 12 acres, the views of meadows, ocean, and north shore mountains will take your breath away. You will immediately notice that the kitchen, thoughtfully designed for a Red Seal Chef, is spacious, with dual appliances and lovely views. The custom cabinetry is both practical and beautiful, featuring continuous running wood grain and sized to fit everything from countertop appliances to bakeware. In the adjoining wrap-around sunroom, you can grow culinary herbs or peruse a good cookbook; or simply drink in the sights of nature in the open-plan living/dining area. From the mahogany floors, exposed beams, and vaulted ceilings make this space warm and inviting in every aspect. The upstairs main bedroom and lower two bedrooms all feature custom California Closet organizers. Also downstairs, there is a multi-purpose room, ideal for yoga, home office, or guest sitting room, a cosy wood stove, and an abundance of well-planned storage space. Adjacent to the home is a four-bay garage with attached home-based business space (most recently a highly successful hair salon and massage studio) on the lower level, and carriage suite above, also with spectacular vistas. There is plenty of parking to accommodate clients and visitors. Around the side of the garage is a chicken run and custom coop filled with happy hens. The ornamental gardens alongside the house are filled with bulbs, perennials, and honeysuckle, and a huge fenced kitchen garden and greenhouse are at the lower reaches of the property, accessible both by walking trail and drive. Just beyond the gardens is Windy Marsh, making the area a haven for wildlife and birdwatching. The privacy here is sublime, and yet it’s just a 15-minute stroll to the beach and a 10-minute drive to Downtown Denman and amenities. With so many features - aesthetic and practical - this is simply a home you must see for yourself. Call today 778-557-7429. (id:60626)
Pemberton Holmes Ltd. (Pkvl)
163 Maud Street
Central Elgin, Ontario
It is said that living by the water can generate calmness and times of reflection while offering the opportunities for an active lifestyle. Welcome to this 3 bedroom, 2 bath custom built home located in the prime beach area of Port Stanley. This property is situated and designed to capture the spectacular views of the Port Stanley Harbour and Lake Erie while being only a moments walk to the main beach. Choose a spot on the main floor balcony or step out of the primary bedroom onto a second balcony to watch the boats, seasonal activities, holiday fireworks and more. The ground level features a 3 car garage with full passthrough option. Fully insulated and finished in white maintenance free metal, the uses for this garage are endless. On the main level you have open concept living with a gorgeous kitchen, granite counters, walk-in pantry, dining and living areas with a gas fireplace. A bathroom and laundry facilities are also located on the main level. The second level has 3 bedrooms and a full bathroom with the primary bedroom being one that will not disappoint. Thought was made in the design of this property to utilize available spaces for additional storage. Construction upgrades include spray foam insulation, metal roof, 200 amp service, a central water manifold system and concrete driveways to mention a few. Make this property your permanent home or consider owning it as a vacation property with the potential to generate income. Do not miss this unique opportunity! **EXTRAS** Gas barbeque on main level balcony (id:60626)
Janzen-Tenk Realty Inc.


