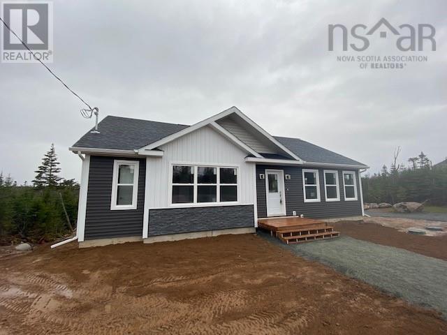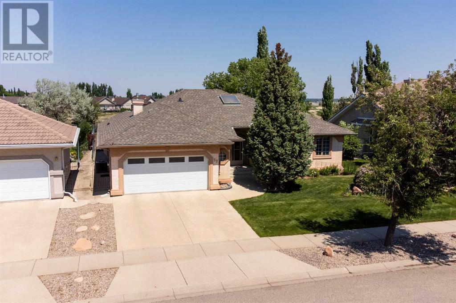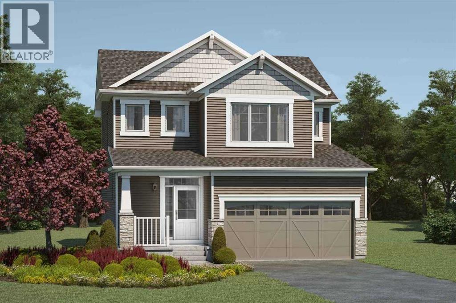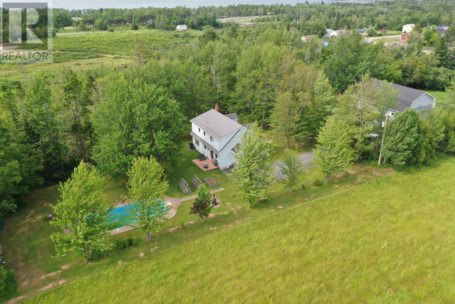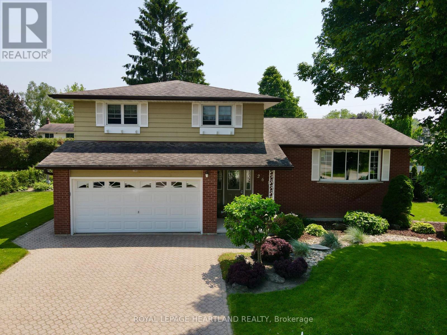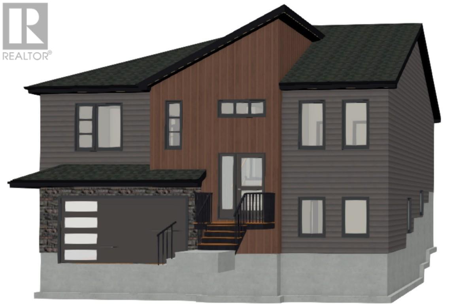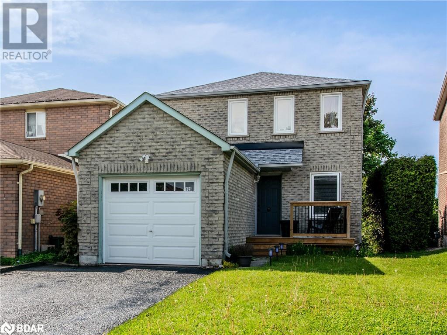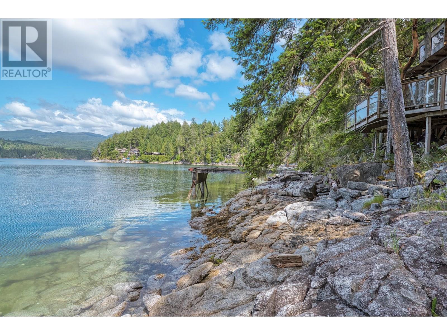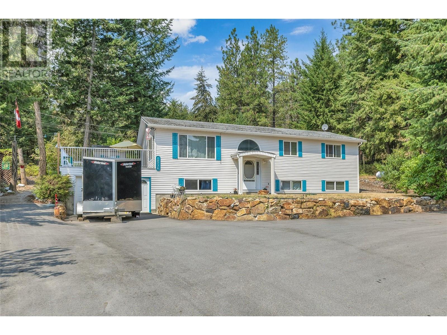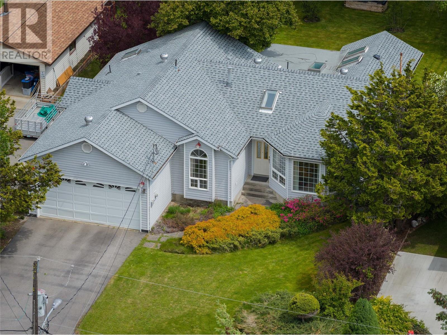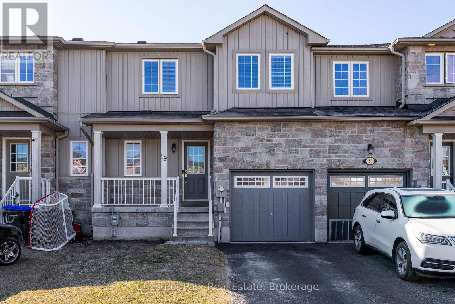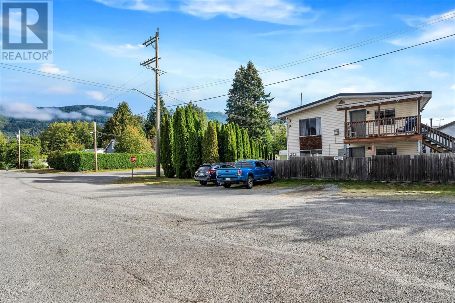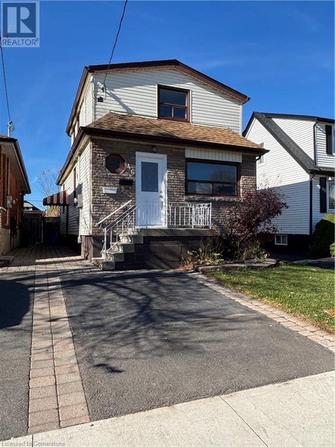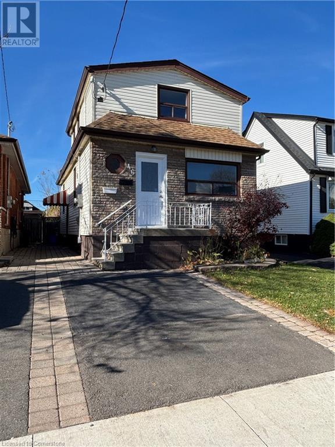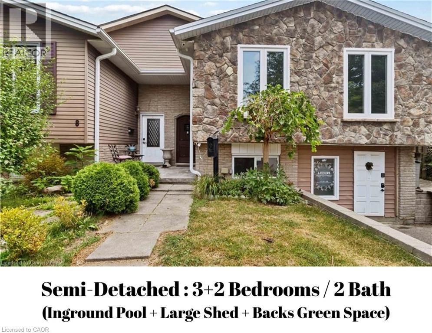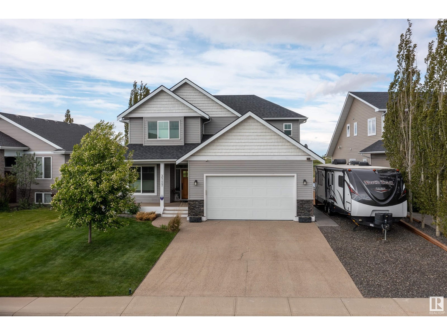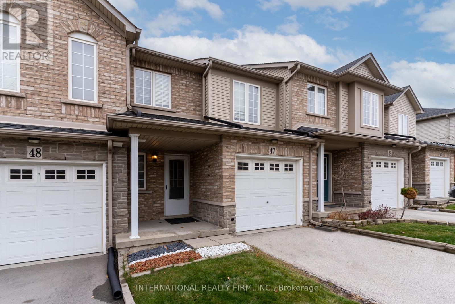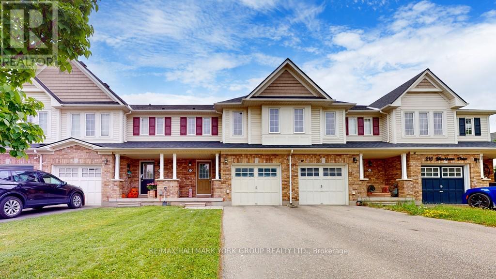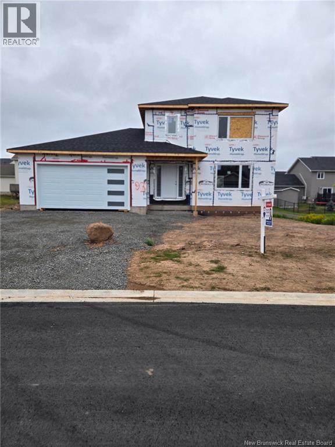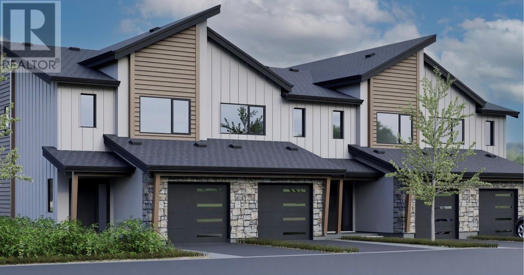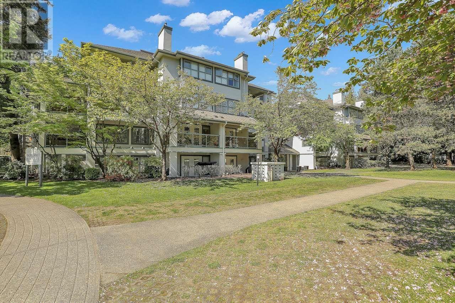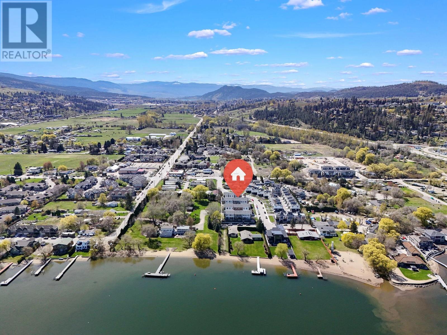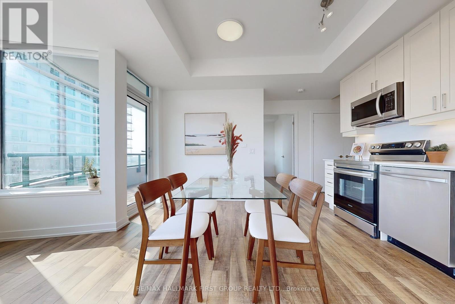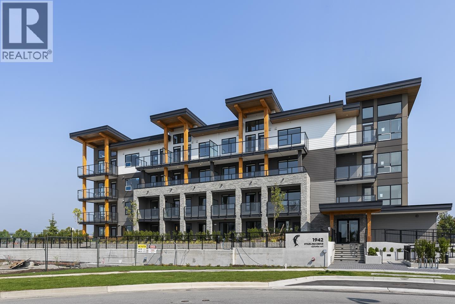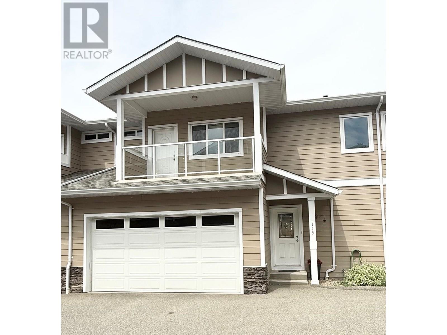51 Norfolk Street
Waterford, Ontario
TO BE BUILT: Welcome to Norfolk St., Waterford. Whether starting out or downsizing, this 1266 Sq. Ft. semi-detached home is the perfect option! The perfect answer to having your own yard and your own home, at an affordable price. This is one of 6 units that will be available on Norfolk St. These bungalow homes make living on one floor easy. From the covered front porch right to the back deck you will have all the comforts that a new home offers. Worried about noise from the attached neighbor?....Don't be! This custom home builder separates the units with a poured concrete wall for your added comfort and security. The open concept home has a large great room with patio doors, adjacent to a dinette which flows right to the kitchen with custom cabinetry/quartz counters, Island with seating, pot lights and more. A large primary bedroom has a walk through closet and 3 piece ensuite with tiled shower. The second bedroom can be used as a bedroom or a den and guests have access to the 4 pc main bath. Main floor laundry/mudroom is adjacent to the garage entry for your convenience. The unfinished basement has large windows and a rough in bath for your future development. Tankless water heater (owned), central air, forced air gas furnace, utility sink, sump pump and fiberglass shingles are just some of the features of this quality home. Call now to build to suit! (taxes not yet assessed) (id:60626)
Coldwell Banker Big Creek Realty Ltd. Brokerage
55 Norfolk Street
Waterford, Ontario
TO BE BUILT: Welcome to Norfolk St., Waterford. Whether starting out or downsizing, this 1266 Sq. Ft. semi-detached home is the perfect option! The perfect answer to having your own yard and your own home, at an affordable price. This is one of 6 units that will be available on Norfolk St. These bungalow homes make living on one floor easy. From the covered front porch right to the back deck you will have all the comforts that a new home offers. Worried about noise from the attached neighbor?....Don't be! This custom home builder separates the units with a poured concrete wall for your added comfort and security. The open concept home has a great room with patio doors, adjacent to a dinette which flows right to the kitchen with custom cabinetry/quartz counters, Island with seating, pot lights and more. A large primary bedroom has a walk through closet and 3 piece ensuite with tiled shower. The second bedroom can be used as a bedroom or a den and guests have access to the 4 pc main bath. Main floor laundry/mudroom is adjacent to the garage entry for your convenience. The unfinished basement has large windows and a rough in bath for your future development. Tankless water heater (owned), central air, forced air gas furnace, utility sink, sump pump and fiberglass shingles are just some of the features of this quality home. Call now to build to suit! (taxes not yet assessed) (id:60626)
Coldwell Banker Big Creek Realty Ltd. Brokerage
15 Kincora Crescent Nw
Calgary, Alberta
Welcome to this STUNNING SEMI-DETACHED HOME in the highly sought-after community of KINCORA, known for its family-friendly charm and convenient Northwest Calgary location. This WELL-MAINTAINED HOME features a BRAND NEW ROOF AND SIDING, offering peace of mind and great curb appeal. With 4 BEDROOMS and 3.5 BATHROOMS across a BRIGHT AND FUNCTIONAL LAYOUT, this home has space for the whole family.The main floor features a SPACIOUS FOYER, OPEN-CONCEPT LIVING AND DINING AREA, and a MODERN KITCHEN with STAINLESS STEEL APPLIANCES, GRANITE COUNTERTOPS, LARGE ISLAND, and WALK-IN PANTRY. A HALF BATHROOM completes the main level.Upstairs, the PRIMARY BEDROOM includes a 4-PIECE ENSUITE and WALK-IN CLOSET, along with TWO ADDITIONAL BEDROOMS, a FULL BATHROOM, and a CONVENIENT LAUNDRY ROOM.The FINISHED BASEMENT, set up as an ILLEGAL SUITE, includes a FOURTH BEDROOM, 4-PIECE BATHROOM, REC/FLEX ROOM, and a KITCHENETTE – perfect for extended family, guests, or rental potential.Enjoy the PRIVATE BACKYARD and SPACIOUS DECK (10'2" x 8'10"), ideal for outdoor gatherings.Located minutes from SAGE HILL PLAZA, SAGE HILL CROSSING, BEACON HILL, and CREEKSIDE SHOPPING CENTRE, with easy access to COSTCO, WALMART, T&T SUPERMARKET, and more. Quick access to STONEY TRAIL, schools, parks, and walking paths make this an UNBEATABLE LOCATION.Don’t miss this opportunity to live in a VIBRANT, WELL-CONNECTED COMMUNITY. BOOK YOUR SHOWING TODAY! (id:60626)
2% Realty
Lot 15 Old Renfrew Road
Upper Rawdon, Nova Scotia
Welcome to The Aurora, a beautifully designed 1,504 sq. ft. modular home that blends modern style with functional living. Set on a sprawling 4.54-acre lotthe largest currently available in The Lots at Renfrewthis home offers privacy, space, and contemporary comfort. Designed for both everyday living and entertaining, The Aurora features a bright, open-concept layout filled with natural light. The L-shaped kitchen boasts quartz countertops, a 5-foot island, and ample storage, making it a dream for home cooks and hosts alike. The spacious living and dining areas flow seamlessly to the outdoors, where a sharp-looking exterior and private deck provide the perfect setting for relaxation. This thoughtfully designed home includes three bedrooms and two full baths, with a primary suite featuring an ensuite bath and a generous closet. A dedicated home office space offers convenience for remote work, while spacious closets in all bedrooms provide plenty of storage. Single level living adds to the homes practicality. Equipped with a ducted heat pump, The Aurora ensures year-round comfort and energy efficiency. This turn-key package also includes a brand-new well and septic system for peace of mind. Priced at $641,245 (HST included), this exceptional home offers a rare opportunity to own a modern, spacious retreat in a tranquil setting. (id:60626)
Exit Real Estate Professionals
57 Canyon Boulevard W
Lethbridge, Alberta
Welcome to Paradise! Stunning Bungalow with Breathtaking Coulee & City Views! With 1,614 sq. ft. main floor and a fully finished basement (2007), this thoughtfully designed bungalow with 3+1 bedrooms, 3 full bathrooms, and a soundproof tiered theatre room offers the perfect blend of comfort, luxury, and functionality. Natural light pours through the skylight and expansive windows, showcasing stunning views from multiple rooms. Step outside to the large rear Trex deck (2015) overlooking the magnificent park-like landscaping to experience peace and tranquility. The property has been meticulously updated with standout features including Taj Royale quartz countertops (2022), modernized bathrooms (2023), updated windows (2013-2017), doors (2021), shingles (2014), Gemstone lighting (2021), and a Phyn Plus Smart Water System (2021) that monitors usage, detects leaks and mitigates costly damage through automatic water shutoff. Natural eco-friendly cork flooring (2007) on the main floor is backed by TORLYS 25-year wear guarantee and Lifetime Structural Warranty. Hidden upgrades like Roxul sound dampening insulation between floors, insulated doors in the theatre room and cold storage, plus high-efficiency furnace (2014) and A/C (2014), further enhance the home’s quality. Many additional features include a cozy gas fireplace, main floor laundry, double garage with additional space for a golf cart, underground sprinklers and drip system, two gas lines on the deck plus tons of storage space adds to the home’s convenience and charm. Nestled in a quiet location, this well-loved home is a rare opportunity to enjoy spectacular views and thoughtful upgrades in a truly exceptional setting. It backs onto Protected River Valley Parkland so there will be no future development behind the home. All renos and upgrades were completed by professionals. Pet & smoke free. Home Inspections (2006 & 2025) revealed no major issues or deficiencies. Total livable sqft is just under 3000! Paradise Canyon—one of Lethbridge’s most peaceful and scenic communities.Perfect for those seeking a quiet, safe, and relaxed lifestyle, this neighbourhood offers easy access to nature with three nearby parks and two tranquil lakes all within walking distance. Residents can enjoy a shale walking and biking trail just beyond the backyard gate, connecting you directly to the University of Lethbridge, the river valley, and an extensive trail system beyond.Despite its proximity to amenities, Paradise Canyon offers serene surroundings with very low noise levels. Plus, for golf enthusiasts, the Paradise Canyon Golf Resort is just down the hill—making it easy to fit in a quick round or enjoy a meal with a view. If you don't want to miss out contact your realtor today to set up a time to view this beautiful home! (id:60626)
Grassroots Realty Group
1027 Southwinds Manor Sw
Airdrie, Alberta
The Cypress is uniquely designed to reimagine livability, with shorter hallways, brighter windows and a grand foyer leading to a charming open-concept main floor. Entertain in your great room and make the most of a spacious kitchen designed for preparing your favourite meals. On the upper floor you’ll find the stacked laundry is conveniently close to the bedrooms and main bath. Escape to your primary bedroom with a walk-in closet and ensuite. A separate side entrance and 9' foundation has been added to your benefit for any future basement development plans. Mattamy includes 8 solar panels on all homes as a standard inclusion! This New Construction home is estimated to be completed November 2025. *Photos & virtual tour are representative. (id:60626)
Bode Platform Inc.
56 Blue Haven Lane
Abercrombie, Nova Scotia
Can you say Endless Possibilities!?! Nestled on 5.86 acres of privacy, this stunning property offers so many OPTIONS and UPDATES in the last 5 years. Whether you envision a charming family residence with a versatile workshop space, or a hobby farm with two fields perfect pasture for horses... This property is a DREAM COME TRUE! Embrace the warmth of a beautiful family home, complete with modern updates and a cozy living space. Immaculately clean, modern and stylish with durable flooring upgrades, updated light fixtures and more! Electric DUCTED heat and air conditioning will cause you to stay comfortable year round with the NEWER efficient heating and cooling system! Propane for the newer tankless on-demand hot water, plus the chef can enjoy cooking on the propane range! Enhanced energy efficiency and aesthetics with the updated windows and doors plus the front 8 ft wide verandah was completely re-built! The basement boasts a high ceiling, offering endless possibilities for expansion and customization. In the summer, dive into a refreshing 18X40 inground pool, perfect for gatherings. The massive TWO STOREY barn/garage 30 x 60 with it's own power meter, has plumbing and is wired- ideal for storage, a workshop, garage, home office, there's 9 horse stalls... the list goes on! PLUS attached enclosed lean-to for large equipment is 20X60! There was extensive driveway fill added with drainage improvements for a solid and robust driveway. Experience the BEST OF BOTH WOLRDS with the privacy of a secluded estate, yet just minutes to town amenities AND major highways offering easy access travel routes. THIS PROPERTY MUST BE SEEN to appreciate all the VALUE that lives here! (id:60626)
Blinkhorn Real Estate Ltd.
261 Churchill Drive
South Huron, Ontario
Excellent family home close to schools, parks, and the Morrison Trail. Built by the present owners and being offered for the first time. A quiet street in Exeter's sought after Dow subdivision. Generous foyer entrance with a large family room down the hall, overlooking the private "Shangrila" backyard with attractive landscaping and natural perennial beds. Lovely deck for entertaining and catching the afternoon sun. Most windows have been replaced with "Centennial" windows. Three generous bedrooms with a master ensuite and a 5 piece common bath on the upper floor. The main floor includes a lovely kitchen with loads of storage. The main floor boasts a large front living room and good sized dining room. A few steps down to the family room, featuring a newer hardwood floor. From there you'll find a convenient 2 piece powder room beside your access to the large double garage. The lower level has a spacious rec room with endless possibilities, as well as a laundry room with ample storage, a separate bar room, and lots of space for storage or a workshop. Outside you'll find a picture perfect shed (almost 200 sq ft) equipped with hydro and a storage loft. (id:60626)
Royal LePage Heartland Realty
25 Colorado Street
Paradise, Newfoundland & Labrador
Beautiful fully developed home on an oversized service lot in a popular Paradise neighbourhood. Amazing finishes throughout this Ginraltar Fine Home, built to the highest energy efficient standards under the Mike Holmes, Holmes Approved Homes program. The spacious floor plan offers generous room sizes and a very smart design with rear porch! (id:60626)
Exp Realty
102 Ferguson Drive
Barrie, Ontario
Ideal First Home or Investment Opportunity! This well-maintained 3 bed, 3 bath home offers incredible value for first-time buyers and savvy investors alike. Proudly cared for by the original owner, with key updates already done including shingles, furnace, A/C, garage door, windows and front and rear decks. The elevated deck and lower patio overlook a private backyard, perfect for outdoor enjoyment. No sidewalks mean easy snow removal and parking for up to 6 cars. A cooperative long-term tenant is in place and willing to stay, offering built-in rental income potential. Located close to schools, public transit, shopping, Georgian College, RVH, and downtown, with quick access to Hwy 400 for commuters. A smart move no matter your goal! (id:60626)
Royal LePage First Contact Realty
102 Ferguson Drive
Barrie, Ontario
Ideal First Home or Investment Opportunity! This well-maintained 3 bed, 3 bath home offers incredible value for first-time buyers and savvy investors alike. Proudly cared for by the original owner, with key updates already done—including shingles, furnace, A/C, windows, garage door, and front and rear decks. The elevated deck and lower patio overlook a private backyard, perfect for outdoor enjoyment. No sidewalks mean easy snow removal and parking for up to 6 cars. A cooperative long-term tenant is in place and willing to stay, offering built-in rental income potential. Located close to schools, public transit, shopping, Georgian College, RVH, and downtown, with quick access to Hwy 400 for commuters. A smart move no matter your goal! (id:60626)
Royal LePage First Contact Realty Brokerage
6406 49 Av
Beaumont, Alberta
NEW LISTING! Located in a lovely cul-de-sac in the community of Ruisseau, this home offers more than most. Upon entering, enjoy the 9' ceiling, and a massive walk-in entry closet. The kitchen features a galley-style kitchen and a center island. The appliances flow nicely with tiled backsplash, open shelving and granite countertops. The upgraded pantry features shelving, cabinets and power. The dining area and living room have an abundance of light and space. Enjoy family time in this entertaining space. The den/office is a great place to work from home. Upstairs has a dream bonus room, with a feature wall and incredible windows. The spacious primary bedroom serves as a retreat and features: a vaulted ceiling, his/hers closets, and an en suite with a dual vanity, soaker tub, shower, and a water closet. Across the hall are spacious bedrooms, a laundry room, and the main bath. The garage fits 3 cars, is drywalled/insulated/heated and has a drain. The basement is partially finished. Enjoy A/C and R/O water! (id:60626)
Maxwell Devonshire Realty
6761 Sandy Hook Trail
Sechelt, British Columbia
Have you dreamed of the perfect oceanfront cabin in the woods? A tranquil, affordable slice of heaven just minutes from amenities by car or a short boat ride to the local pub. This vintage west-facing cabin sits on 1.3 acres and offers easy access in and out of the water via a flat granite rock outcropping - perfect for launching a kayak or enjoying a swim. The open-plan cabin with a loft and separate sleeping bunkie has been lovingly enjoyed by the same family for decades and is now ready for the next generation. Watch whales and unforgettable sunsets from this quintessential retreat. Accessed via Sandy Hook Trail or by boat. Owners park at the trailhead and follow the well-developed path for a 10 minute hike through the forest to your private getaway on beautiful Sechelt Inlet. (id:60626)
Sotheby's International Realty Canada
9733 150 St Nw
Edmonton, Alberta
Welcome to this spacious detached single-family bi-level home in the heart of West Jasper Place! Featuring 7 bedrooms and 4.5 bathrooms, this property offers over 3,000 sq ft of living space—ideal for large or multi-generational families. The oversized front entrance opens to a bright sitting area and formal dining room. The kitchen is equipped with oak cabinetry, walk-in pantry, large windows for natural light, and garden doors leading to a spacious deck—perfect for outdoor entertaining. Elegant pillars connect the kitchen to the cozy living room with an electric fireplace, creating an open yet inviting atmosphere. The private primary suite occupies the entire upper floor, complete with a walk-in closet and a full ensuite bathroom—a true retreat! The fully finished basement features high ceilings with big windows, 2 additional bedrooms, a full second kitchen, and a flex/workout room with its own half bathroom, plus a Separate Entrance . Don't miss only 10 drive to Downtown & West Edmonton Mall. (id:60626)
Maxwell Polaris
802 - 00 Sunnidale Road
Wasaga Beach, Ontario
Experience Luxury Beach Town Living LOCATED MINUTES FROM GEORGIAN BAY WATERFRONT! Welcome to Wasaga Beach Lux - An exclusive residence with all the amenities you could ask for: Indoor pool, Tennis courts, Gym, Media and Party Rooms, Roof Top Terrace & Bar and 24-hour concierge - all at your finger tips! With lots of green spaces for outdoor enjoyment and close proximity to the waterfront, this is a great location to live and relax in all seasons throughout the year. Spacious, open concept two bedroom condo (855 square feet) with private balcony, 9' ceilings, pre-selected Designer Finish Palette includes a beautiful combination of laminate & ceramic/porcelain tile floors, and paint options that have been chosen to flow together. Modern designed kitchen with quartz counters and stainless steel appliances. In- unit laundry. Spa like bathroom with quartz counters and frameless glass shower doors. This is truly elegance and luxury at it's best. Live just minutes from the World's Longest Fresh Water Beach! Underground parking available to purchase. Don't miss out on this incredible opportunity! (id:60626)
Exp Realty
534 Fairways Crescent Nw
Airdrie, Alberta
HIDDEN GEM IN THE FAIRWAYS!Welcome to this beautifully updated 2-storey McKee-built home, perfectly situated on one of the largest lots in the entire community! With a sun-drenched southwest-facing backyard, this property offers an incredible outdoor living experience, ideal for gardeners, kids, pets, and anyone who loves to relax or entertain outside. Whether you're hosting summer BBQs on the expansive deck or gathering around the firepit in the evenings, this yard is truly a rare find. Inside, you’ll appreciate the many recent updates that bring a fresh, modern feel to the home—new paint, stylish trim, brand-new flooring throughout the main floor, new carpet up the stairs, and sleek new countertops that elevate the kitchen space. The main floor features a bright and functional layout, including a spacious kitchen with a large island and a massive walk-in pantry—perfect for busy families or avid home cooks. The large and sunny dining space opens directly to the deck, making indoor-outdoor living effortless.The cozy living room, complete with a gas fireplace, invites you to unwind after a long day. Upstairs, you'll find a King-sized primary suite with a walk-in closet and a relaxing 4-piece ensuite that includes a spacious soaker tub. The second floor layout also includes two additional bedrooms, another full bathroom, and a large bonus room with vaulted ceilings. This great home offers plenty of room for the whole family.The unfinished basement provides endless possibilities—create your dream gym, recroom, or guest space to suit your needs.Another fantastic feature of this home is that it is located directly across the street from a central green space and playground! Imagine the convenience of having a beautiful park just steps from your front door—perfect for morning walks, weekend picnics, or letting the kids burn off energy after school. Located in the highly desirable community of Fairways, known for its quiet, family-friendly streets, mature trees, and close proximity to schools, parks, and the Woodside Golf Course—this home offers more than just comfort, it offers a lifestyle rooted in nature, recreation, and community connection.Don’t miss your chance to own this exceptional property—book your private showing today! (id:60626)
Cir Realty
10736 Pinecrest Road
Vernon, British Columbia
Escape to tranquility in this wonderful 4-bedroom, 3-bathroom home nestled in the serene Westshore Estates at 10736 Pinecrest Road. Perfectly positioned for those who cherish privacy, yet conveniently located just 30 minutes from town and close to local stores and amenities. This charming rural retreat boasts an attached one-car garage with a workshop space and ample parking for 8+ vehicles, all accessible via a newly paved driveway. Inside, enjoy the comfort of multiple heating sources, including propane forced air, a cozy wood-burning stove, and electric baseboard heaters. Step outside to discover your personal oasis, complete with an above-ground pool perfect for summer relaxation. Additionally, a guest bunkie offers extra space for visitors and friends. The home is surrounded by natural beauty, with easy access to trails, camping spots, and abundant wildlife, making it an ideal location for outdoor enthusiasts. Become part of a resilient and respectful community that offers engaging activities and outings year-round. Don’t miss your chance to own this peaceful haven in Westshore Estates—where nature, comfort, and community come together. (id:60626)
Coldwell Banker Executives Realty
2718 Fir Drive
South Slocan, British Columbia
Located in the highly sought-after Voykin Subdivision, this 3-bedroom, 2.5-bathroom home offers a great opportunity for families, first-time buyers, or investors. Ideally situated between Nelson and Castlegar, this central location puts you just minutes away from groceries, gas, restaurants, liquor stores, banks, schools, and beautiful beaches. The home features a practical and spacious layout, perfect for everyday living. The primary bedroom includes a private ensuite, while the additional bedrooms and bathrooms provide plenty of room for a growing family or guests. The attached 2-car garage adds convenience, and the backyard includes a storage shed for your tools and outdoor gear. An added bonus is the unfinished basement, offering a blank canvas for future development—whether you’re envisioning a rec room, additional bedrooms, or a home office, there’s great potential here. The exterior is low-maintenance with underground irrigation to keep your lawn looking its best through the seasons. Located in a family-friendly neighborhood, this home is part of an estate sale and is available for immediate possession—move in quickly and start making it your own. Whether you’re looking for a starter home, investment property, or a peaceful place to settle down, this home checks all the boxes. Don’t miss your chance to own in one of the Kootenays’ most convenient and welcoming communities! (id:60626)
Fair Realty (Nelson)
22 Riverside Close Se
Calgary, Alberta
Opportunity Knocks in Riverbend! This spacious 1,848 sqft two-storey home is brimming with potential and ready for your vision. Located on a quiet, family-friendly street, just steps from playgrounds, ball diamonds, schools, and walking paths along the Bow River and Carburn Park, the location alone makes this property a standout. Inside, you’ll find a functional layout with 3 bedrooms upstairs and 2.5 bathrooms, offering plenty of space for a growing family. The home already benefits from newer windows and a recently replaced roof, giving you a solid starting point for your renovations. The undeveloped basement is a blank canvas awaiting your creativity—think home gym, rec room, or extra bedrooms. A double attached garage adds convenience and extra storage for your vehicles and gear. The west-facing backyard is a private oasis, complete with mature trees, loads of natural sunlight, and endless possibilities for landscaping or outdoor entertaining. Whether you're a savvy investor or a homeowner looking to build equity through improvements, this is your chance to own in one of Calgary’s most desirable southeast communities. With quick access to Deerfoot Trail, Quarry Park, and all the amenities of Riverbend, the lifestyle here is hard to beat. Bring your ideas and make this home your own! (id:60626)
Charles
2801 - 33 Bay Street
Toronto, Ontario
Prestigious Pinnacle Centre, Spacious 1 Bdrm Plus Den (Can Be Used As 2nd Bdrm), 9 Ft ceiling . 665 SQF Plus Balcony , With Views Of CN Tower, Beautiful Skyline, Stunning View, Great Location, Walk To Union Station, Harbour Front, Scotia Bank Arena, Rogers Centre, Financial District & Theatres. Well Managed Building With Spectacular Multi-Level 30,000-square-foot Pinnacle Club, offering world-class amenities, including a 70-foot indoor pool, whirlpools, sauna, 24 Hrs Concierge, Gym, Party Room, Squash, Tennis Court,... And In The Heart Of Downtown! (id:60626)
Homelife/cimerman Real Estate Limited
214 - 1460 Main Street E
Milton, Ontario
Discover the tranquillity of an intimate, well-spaced, not too overcrowded condo complex with only 4 buildings for enhanced privacy and a serene community atmosphere. Thoughtfully designed 2 Bed/2 Bath condo comes with an open-concept dining area adjacent to a well-equipped kitchen with Quartz countertop. The living room is perfect for hosting family gatherings or relaxing with friends. Both bedrooms are generously sized, with huge closets for ample storage space and enough room for king-sized beds and additional furnishings. 2 full bathrooms ensure that mornings run smoothly. Master washroom comes with double under-mount sinks on quartz countertops. The beautiful balcony overlooks the complex's inner courtyard, providing a quiet & serene atmosphere away from the hustle and bustle of the street. This warm & diverse family-friendly community is closely located to several highly rated schools within the neighbourhood. The condo is just minutes away from restaurants, pharmacies, family doctors, Toronto Premium Outlets Mall, Milton GO Station, shopping plazas and public transit at the doorstep. This unit comes with a dedicated parking space in the basement, offering protection from the elements and added security for your vehicle. Additionally, there is a dedicated storage locker, providing extra space for your belongings. Ample ground-level parking for both residents and visitors, making it convenient for guests The buildings active Management Committee is committed to maintaining a clean, up-to-date complex, ensuring that all amenities are in top condition. Free Car Wash Facility available for residents. EV charging spots are available in parking lot. They are responsive to residents' needs, fostering a strong sense of community and care. Don't miss this opportunity to own a beautiful, well-located condo in one of Milton's most desirable neighborhoods. Whether your are a first-time buyer, downsizing, or looking for an investment.. (id:60626)
Century 21 Legacy Ltd.
19 Admiral Crescent
Essa, Ontario
This well appointed townhome in an amazing and inviting family-friendly neighborhood is perfect for a family, the commuter, military personnel, those looking to get into the market or downsizers alike. Built in 2010, this modern and functional layout offers ample natural light and an open concept feel that tie the living space together nicely. This 3 bed, 2 bath two-storey home provide functional space with an unfinished basement that can be completed to provide even more room if desired. With a fully-fenced backyard, walk-out from the kitchen and a recently added interlocked backyard patio, you can enjoy those warm summer days and nights outside and fire up the barbecue to entertain family and friends. The garage features a man-door allowing you to walk in to the foyer of the main level with ease and convenience. Situated in close proximity to shopping, schools, parks, golf, rec-centre, outdoor recreation and nearby highways and commuter routes, the nearby amenities and expanding area offer convenience and community. Well-maintained and still fairly new, you can rest-assured that this turn-key and low-maintenance home is move-in ready today! (id:60626)
Chestnut Park Real Estate
46 Delena Avenue S
Hamilton, Ontario
Attention new homeowners or investors! This newly renovated and well maintained home features 4 beds,2 baths and 2 kitchens. The main and second floor is a three bedroom apartment with a rear door to thelarge backyard deck. The separate side entrance leads to the one bedroom basement apartment. Bothapartments have in-suite laundry. Main Unit 1 is vacant and Unit 2 is currently rented to a great tenant.Cashflow property if used as an investment! This home is also a perfect set up for a multi-generationalfamily with an in-law suite in the basement. Or, live in one unit and rent out the other for a mortgagehelper. Parking spot in front, fenced yard. Nice family neighbourhood and conveniently located close to allamenities, shopping, parks, schools and highway. Seller willing to provide a small VTB. (id:60626)
Exp Realty
38 Cowichan Ave
Lake Cowichan, British Columbia
Come and explore this spacious home featuring 6 bedrooms and 3 bathrooms, divided into two full 3-bedroom suites. Each level boasts a functional semi-open floor plan with eat-in kitchens, large living rooms with propane fireplaces, updated full bathrooms, and generously sized bedrooms. Both floors have their own separate laundry facilities for added convenience. The upper suite also includes an extra den or storage space and a master bedroom with an ensuite. Additional features include fully fenced front and back yards, offering each occupant their own private greenspace with gated access, RV/boat parking, and separate hydro meters. Situated in a desirable and friendly neighborhood, this home is just minutes from town, schools, parks, lake access, and all amenities. Positioned on a large corner lot with mountain views and plenty of privacy, this property is ideal for investors or a blended multigenerational family. With an affordable price and room for two families, this opportunity won’t last long! (id:60626)
Pemberton Holmes Ltd. (Dun)
46 Delena Avenue S
Hamilton, Ontario
Attention new homeowners or investors! This newly renovated and well maintained home features 4 beds, 2 baths and 2 kitchens. The main and second floor is a three bedroom apartment with a rear door to the large backyard deck. The separate side entrance leads to the one bedroom basement apartment. Both apartments have in-suite laundry. Main Unit 1 is vacant and Unit 2 is currently rented to a great tenant. Cashflow property if used as an investment! This home is also a perfect set up for a multi-generational family with an in-law suite in the basement. Or, live in one unit and rent out the other for a mortgage helper. Parking spot in front, fenced yard. Nice family neighbourhood and conveniently located close to all amenities, shopping, parks, schools and highway. Seller willing to provide a small VTB. (id:60626)
Exp Realty
333 Sandhill Crescent
100 Mile House, British Columbia
* PREC - Personal Real Estate Corporation. Brand new home waiting for its first owner! With 1600 square feet of living space is located in a neighborhood of new homes, you'll be just a short walk away from groceries and restaurants, yet tucked away in a peaceful neighborhood. Boasting 3 bedrooms, 2 bathrooms, and a spacious master suite with a walk-in closet, this home is designed for easy living and entertaining with an open concept kitchen/living area, but still has a formal dining area. The full size 6' crawl space provides ample storage, while the natural gas furnace and fireplace add warmth and charm. Price includes new wood fence and appliances!! (id:60626)
Exp Realty (100 Mile)
46 Delena Avenue S
Hamilton, Ontario
Attention new homeowners or investors! This newly renovated and well maintained home features 4 beds, 2 baths and 2 kitchens. The main and second floor is a three bedroom apartment with a rear door to the large backyard deck. The separate side entrance leads to the one bedroom basement apartment. Both apartments have in-suite laundry. Main Unit 1 is vacant and Unit 2 is currently rented to a great tenant. Cashflow property if used as an investment! This home is also a perfect set up for a multi-generational family with an in-law suite in the basement. Or, live in one unit and rent out the other for a mortgage helper. Parking spot in front, fenced yard. Nice family neighbourhood and conveniently located close to all amenities, shopping, parks, schools and highway. Seller willing to provide a small VTB loan (id:60626)
Exp Realty
6 Equestrian Court
Brantford, Ontario
6 EQUESTRIAN COURT, BRANTFORD, is waiting to welcome you! This home is located in the family-friendly and amenity-rich north end of Brantford, Lynden Hills. A freehold semi-detached raised bungalow, offering 3+2 bedrooms and 2 full bathrooms. The main floor features an open concept layout with solid surfaces throughout. There is a separate basement entrance/walkout, ideal for a potential in-law suite or home-based business, such as a dog groomer or hairdresser. The large backyard boasts an in-ground pool, deck, shed, man cave, and access to vast open green space with no rear neighbors. This property is brimming with potential for larger families, home-based businesses, and income opportunities. Make sure not to miss the chance to make this gem your new home. Come see it for yourself! (id:60626)
Platinum Lion Realty Inc.
7 3016 Alder St S
Campbell River, British Columbia
Modern end-unit townhome with rare commercial zoning flexibility! Built in 2020 in sought-after Jubilee Heights, this stylish 3-bedroom, 3-bathroom home offers over 1,800 sq.ft. of functional living space. As an end unit, enjoy extra privacy & additional natural light. The open-concept main level features a bright contemporary kitchen with quartz counters and stainless appliances. Upstairs, the generous primary suite includes a walk-in closet & dual-sink ensuite. The true game-changer? The lower level - with separate exterior access, private patio, and rough-in for a 4th bathroom - is zoned Commercial, offering potential for a home-based business, professional office, studio, or Airbnb. Whether you’re an entrepreneur, investor, or buyer seeking versatility, this unit delivers. Comfort features include a heat pump, HRV system, EV charger wiring, and parking for 2–3 vehicles. All in a prime location near future shops, schools, & Beaver Lodge Lands. (id:60626)
Royal LePage-Comox Valley (Cv)
452 Cornerbrook Drive Ne
Calgary, Alberta
Come to this Outstanding Family Home that is practically NEW and Never Occupied property in the innovative community of Cornerstone. This 2 storey home offers you exactly what you have been hoping for. Nestled in a quiet street on a huge corner lot plus the only detached and the envy of the mini lane, has 3 spacious bedrooms, a den or flex room on the main level - perfect for home office or occasional guest bedroom, a bonus room on the upper level and 3 full bathrooms, 1 on the main and 2 more upstairs. This home with lovely vinyl planks floorings on the main level is a true winner. It boasts a beautiful entry way that leads to a free-flowing floor plan, it has a big living room, a bright kitchen complete with modern cabinetry, quarts counter tops, stainless-steel appliances, functional center island, roomy pantry and a spacious dining area. Upstairs, features a large master bedroom with full en-suite bathroom, and a walk-in closet. It also has the other 2 big bedrooms that are bright with large windows and have abundant spaces. Additionally it has a convenient laundry area, the bonus room and another 4pc washroom completes the second level. The lower level has a separate entry and unspoiled for your dream basement project to develop. It has temporary window coverings for privacy, left untouched for you to install your fantasy blinds or curtains and explore your artsy side of window decors. It has a ready parking pad at the rear and stairs to the back door for easy access. This home is move-in ready for you to enjoy, it is strategically built close to major roadways, school, parks and playgrounds, shopping, public transportations, and other numerous amenities within walking distance. Come visit today, submit an offer and make this your home sweet home. SELLERS ARE VERY EAGER TO SELL! (id:60626)
Century 21 Bamber Realty Ltd.
22916 82 Av Nw
Edmonton, Alberta
Welcome to the Willow built by the award-winning builder Pacesetter homes and is located in the heart Rosenthal and just steps to the walking trails and parks. As you enter the home you are greeted by luxury vinyl plank flooring throughout the great room, kitchen, and the breakfast nook. Your large kitchen features tile back splash, an island a flush eating bar, quartz counter tops and an undermount sink. Just off of the kitchen and tucked away by the front entry is a 2 piece bathroom. Upstairs is the primary retreat with a large walk in closet and a 4-piece en-suite. The second level also include 3 additional bedrooms with a conveniently placed main 4-piece bathroom and a good sized bonus room. The unspoiled basement has a side separate entrance and larger then average windows perfect for a future suite. *** This home is under construction and the photos used are from a previous similar home, the colors and finishings may vary , should be complete by March 2026 *** (id:60626)
Royal LePage Arteam Realty
3717 Beau Vista Bv
Bonnyville Town, Alberta
This 5 bed + 4 bath is beautifully crafted & designed! Large foyer opens to a bright main living area w/ large living room w/ gas fireplace. Bright kitchen w/ quartz counter tops, modern shaker style cabinets, huge island w/ sink. Dining area w/ garden door that leads onto the no maintenance covered deck w/ glass railings & hook up for BBQ. WI pantry w/ built ins and additional kitchen prep space that flows to main floor laundry. Upper level has a bonus room, 3 spacious bedrooms including a impressive primary w/ WI closet & spa inspired ensuite w/ double sinks, stand up shower. Fully developed basement is roughed in for in slab heating, 3pc bath (steam shower), bedroom, storage & rec room w/ bar & gas fireplace has a walk out to an incredible patio designed to entertain w/ large gourmet wood-fired brick oven, outdoor billiards table, firepit area, garden, fenced-in yard w/ oversize gate, shed. Whole home air purification system & humidifier, on demand hot water, RV Parking! BONUS $2500 APPLIANCE CREDIT! (id:60626)
RE/MAX Bonnyville Realty
5021 Harmony Circle
Rural Rocky View County, Alberta
Step into the Elliot Duplex by Broadview Homes, perfectly located in the lake community of Harmony! This beautifully designed 3-bedroom, 2.5-bath home offers high-quality finishes and smart, modern living. The main floor features a rear kitchen, cozy electric fireplace, and an extra-large flex space—ideal for a home office, gym, or playroom. Upstairs, enjoy a bright bonus loft and a luxurious master retreat with an upgraded ensuite featuring dual vanities. A rear deck offers the perfect outdoor space for relaxing or entertaining. Act fast—an included double detached garage is available for a limited time only! Designed with comfort, function, and style in mind, the Elliot delivers exceptional value in one of Alberta’s most sought-after communities. This duplex is currently under construction and is scheduled for completion by the end of October. It will include full coverage under the Alberta New Home Warranty program. Photos are representative. (id:60626)
Bode Platform Inc.
47 - 7 Southside Place
Hamilton, Ontario
Beautiful 3-Bedroom townhouse in sought-after 'Scenic South' West Mountain! Located in a family-friendly neighbourhood near top schools, shopping, transit, and quick highway access. This move-in ready home features a spacious primary bedroom with ensuite bathroom, solid oak staircase with iron spindles, cozy corner fireplace, central air, and a private rear deck. Enjoy walking distance to the twin pad arena (2 mins), Mountview Park (5 mins) with splash pad, picnic areas, tennis courts, sports fields, trails, and stunning sunsets. Free summer access to Chedoke Outdoor Pool. A perfect blend of comfort, convenience, and community. Ideal for families or first-time buyers! (id:60626)
International Realty Firm
8215 Kiriak Lo Sw
Edmonton, Alberta
Stylish and functional, this double-attached garage home in Keswick offers a separate side entrance and basement rough-ins for future investment potential. The main floor features a versatile den, perfect as a dining room or home office. The open-concept layout flows seamlessly, with 9' ceilings throughout. The kitchen shines with quartz countertops, 42 cabinetry, a water line to the fridge, and a spacious walk-through pantry leading to the mudroom. Upstairs, enjoy four bedrooms, a bonus room, and a convenient laundry room. The master suite is a private retreat with a walk-in closet and spa-inspired 4pc ensuite, featuring a relaxing soaker tub. Photos from a previous build & may differ; interior colors are represented, upgrades may vary. Under construction with tentative completion of November. $3,000 appliance allowance and rough grading incl HOA TBD (id:60626)
Maxwell Polaris
214 Blackburn Drive
Brantford, Ontario
Welcome To 214 Blackburn Dr., Your New Home In Brantford's Sought-After West End! Nestled In A Quiet, Family-Friendly Neighborhood, This Move-In-Ready Gem Offers 3 Spacious Bedrooms, Including A Master Suite With An Ensuite, And 2.5 Bathrooms. The Convenience Of Bedroom-Level Laundry And Direct Access From The Single-Car Garage Adds To The Home's Appeal. The Unfinished Basement Invites You To Use Your Creative Mind To Transform It Into Your Own Cozy Escape.Built In 2008, This Home Requires Minimal Updates, Allowing You To Make It Your Own With Ease. Upgrades Include A Fully Enclosed Rear Fence, A Tankless Hot Water System, And Low POTL Fees Of Just $77 Per Month. Located Close To Schools, Shopping, And Amenities, This Home Offers Everything You Need Within Reach.For Nature Lovers And Outdoor Enthusiasts, Hickory Park And Wyndfield West Park Are Just A Short Walk Away. These Beautiful Parks Provide The Perfect Spots For Relaxation And Recreation. Whether You're Looking To Enjoy A Picnic, Take A Peaceful Stroll, Or Let The Kids Play, Both Parks Offer Serene Escapes Amidst The Bustling Community. With Scenic Trails And Green Spaces, Hickory Park And Wyndfield West Park Are Ideal Places To Unwind And Connect With Nature. This Truly Is The Perfect Place To Call Home! (id:60626)
RE/MAX Hallmark York Group Realty Ltd.
93 D'aubigny Road
Brantford, Ontario
Step into effortless living at 93 D'Aubigny Road, where every inch of this stunning home has been thoughtfully updated all thats left for you to do is move in and enjoy! Nestled in the sought-after West Brant neighbourhood and backing onto the serene D'Aubigny Creek Wetlands, Donegal Park, and the CN rail trail, this home offers the perfect blend of modern living and natural beauty. This freshly renovated3-bedroom, 2.5-bathroom home boasts an inviting layout with brand-new triple-pane windows and doors (2023) flooding the home with natural light. Entering the home you will immediately notice an updated front foyer, a stylish powder room, and a convenient laundry room. A bright open-concept kitchen and dining area with brand-new cabinetry and finishes (2024) are located right off the main foyer. The large living room, anchored by a cozy gas fireplace (2023), flows seamlessly to your spacious dining room and private backyard oasis fully fenced with a large deck perfect for relaxing or entertaining. Upstairs, you'll find a spacious primary suite with an updated 4-piece ensuite, and double closets. 2 more large bedrooms and a second beautifully remodelled 4-piece bathroom complete this level all with new flooring and fresh paint throughout (2024). The unfinished basement offers endless possibilities home-gym, rec room, or extra storage with a cold room already in place.Located just minutes from the 403, Brantford Airport, Mount Pleasant, schools, shopping, and countless trails, this home is perfect for commuters, families, and outdoor lovers. Key Upgrades Include: Roof shingles (2023), gas fireplace (2023), triple-pane windows & doors (2023), all new kitchen & bathrooms (2024), new flooring & paint throughout (2024). This is the one you've been waiting for a completely turn-key home in a peaceful, nature-filled setting. Dont miss your chance to make it yours! (id:60626)
Revel Realty Inc.
3 Pottle Lane
Ajax, Ontario
Townhouse in a convenient location with an excellent opportunity for first-time home buyers & investors. Enjoy this 9-foot-high ceiling, open concept, and functional layout. The kitchen offers entertainment and comfort for family and friends, with ample storage to tuck away holiday decorations. With a W/O cozy Balcony, it's perfect for BBQ Lovers. Close To Go Station, Public Transit, Hospital, Shopping, Highway 401 & 412. Minutes to the Waterfront Trail, the Park & the new casino. (id:60626)
Right At Home Realty
93 Melbourne Crescent
Moncton, New Brunswick
FIRST TIME HOME BUYER REBATE FOR NEW CONSTRUCTION!Step into this beautifully designed home showcasing upscale finishes and modern comforts throughout.From the moment you enter, youll appreciate the warm,open-concept living space featuring wide-plank hardwood flooring,stylish shiplap fireplace,and an abundance of natural light that fills the room.The heart of the home is the chef-inspired kitchen complete with sleek white cabinetry, quartz countertops, designer backsplash, and a spacious island perfect for entertaining.This home also offers a beautifully appointed powder room with contemporary fixtures and tile flooring that continues the homes crisp, modern aesthetic.One of the standout features of this property is the separate in-law suite, offering ideal flexibility for multi-generational living, guests, or potential rental income.This home combines thoughtful design with premium finishes offering both beauty and functionality in one of the areas most desirable locations.Topsoil/seed landscaping and paved driveway done as favour only, hold no warranty and no holdbacks. 10-year Atlantic Home Warranty to Buyer on closing, NB Power rebate to builder. Vendor is related to the Realtor(r) licensed in province of NB.Measurements for room sizes are to be verified by Buyers. Photos are sample from past build and interior finishes will vary.Dont miss your chance to own this stunning home at 93 Melbourne Crescent. Contact today for your private viewing! (id:60626)
RE/MAX Avante
3580 Valleyview Drive Unit# 155
Kamloops, British Columbia
Modern design. This will look amazing with sloped roof lines and neutral warm exterior colour to enhance the look of Orchards Walk. This beautifully designed 4 bedroom, 4 bathroom corner home in Somerset at Orchards Walk offers incredible value and space for the whole family. With a fully finished basement, this home is turn-key and packed with functionality—whether you need extra living space, a home office, or guest suite, it’s all here!All appliances and blinds. Enjoy the benefits of a 2-storey layout, landscaped yard, and the added value of a corner lot. Plus, as a homeowner in Orchards Walk, you’ll have access to a gorgeous community centre—an exclusive perk for residents. Call now for more info or come visit me at our open house!All measurements apron to be verified by the Buyer. (id:60626)
RE/MAX Real Estate (Kamloops)
Ph6a 7025 Stride Avenue
Burnaby, British Columbia
Welcome to Somerset Hill! This stunning corner-unit penthouse FULLY AIR CONDITIONED and is in a great family-friendly neighborhood. With 2 spacious bedrooms, 2 full bathrooms, and a walk-in closet, complemented by a generous balcony with courtyard views. Natural sunlight floods this condo through large windows and skylights. Upgrades include Air Conditioning, modern appliances, and renovated kitchen and bathrooms. Centrally located, you're steps from Stride Elementary, minutes from secondary schools, and a 6-min walk to Edmonds SKYTRAIN. Enjoy nearby Highgate Mall, Metrotown, restaurants, grocery stores, parks, and recreation. Includes 1 parking, 1 storage locker, and Shared EV Charging. (id:60626)
Homelife Benchmark Titus Realty
11581 Rogers Road Unit# 403
Lake Country, British Columbia
A Must See. This 2 bedroom 2.5 bathroom townhome in Lake Country BC shows 10/10. Bright, open main floor with modern interior. Quartz countertops w/ island, stainless steel appliances, upgraded GAS range. Custom paint and pantry/cabinet. Finished powder room on main with large vanity. Upgraded Dimmer switches throughout. 2 large bedrooms upstairs. Ensuite with dual sinks and shower and walk-in closet. Main bath has a bathtub. 2 outdoor living spaces with large, south facing deck to enjoy those Okanagan summers, balcony off the front with a natural gas BBQ hookup and plenty of space for seating as it gets more shade throughout the day. Double car tandem garage with plenty of room for all of your toys plus visitor parking spaces and plenty of road parking. Lake Access? Less than 100 steps from the front door to Wood Lake- live the Okanagan Lifestyle. Jump on the Rail Trail and bike around Okanagan Lake right back to your front door. Close to restaurants, shopping, beaches and recreation. Investor? Snow Bird? Family? Working professional? Looking for a Vacation Property? make an appt. today! Lake Country is one of the fastest growing communities, get into the market NOW. School bus for elementary school. 15 mins to UBCO and Kelowna International Airport. Turtle Bay Marina within walking distance. Easily access Big White or Silver Star. (id:60626)
Royal LePage Kelowna
5 York Street
St. Catharines, Ontario
This fully renovated duplex, updated in 2015, blends modern conveniences with timeless character. Both units boast spacious eat-in kitchens, featuring exposed brick accents and a sleek, contemporary design. The main floor unit, accessed from the rear, includes a kitchen, living/dining room, and a primary bedroom with ensuite access to a four-piece bath. The finished lower level, currently used as a rec room, could serve as a second bedroom or den and includes a laundry area with an additional toilet. The upper unit, accessed from the front, offers a modern kitchen with a dining area ideal for entertaining, a second bedroom, a spacious living room with a cozy nook for a pet bed, and a three-piece bath with a walk-in shower. A beautifully finished attic, accessed by an open staircase, serves as a loft-style bedroom. Both units come with in-unit laundry and private outdoor spaces. A double car garage provides each tenant with an indoor and outdoor parking space, along with ample additional parking in the single driveway. Hydro is separately metered. (id:60626)
RE/MAX Escarpment Golfi Realty Inc.
6 - 29 Madelaine Drive
Barrie, Ontario
Welcome to 29 Madelaine Dr Unit 6 A Beautiful 3-Bedroom Townhome in Sought-After Yonge Station! Located in a vibrant, family-friendly neighborhood in South East Barrie, this spacious and sun-filled home offers a perfect blend of comfort, style, and convenience. Just minutes from the GO Station, shopping, parks, schools, and Lake Simcoe, this property delivers exceptional value and location! Step inside to an open-concept main floor featuring durable laminate flooring and large windows that flood the space with natural light. The modern kitchen is equipped with stainless steel appliances and offers walkout access to a private backyard, perfect for entertaining or relaxing. Upstairs, youll find three generously sized bedrooms. The primary bedroom includes a rare walk-in closet and a private 3-piece ensuite. The other two bedrooms are bright and spacious, sharing a well-appointed 3-piece bathroom. The home has been freshly painted and is move-in ready! Enjoy the added living space of a finished basement with pot lightsideal for a rec room, home office, or gym. This home also features a single-car garage and parking for one additional vehicle in the driveway. The condo corporation covers all exterior maintenance, snow removal, and landscaping. Condo fees also include water, giving you peace of mind and low-maintenance living. Residents have access to on-site amenities including a park, playground, and fitness centre. This is an excellent opportunity to own a well-maintained townhome in one of Barries most convenient and connected communities. Close to GO Transit, grocery stores, banks, Friday Harbour, and beachesthis one checks all the boxes! Don't miss your chance to call this stunning townhome your #HomeToStay! (id:60626)
Save Max Superstars
1607 - 1480 Bayly Street
Pickering, Ontario
Step into luxury and convenience with this beautifully upgraded 2-bedroom + den condo, designed for modern urban living. Featuring vinyl flooring, 9-foot smooth ceilings throughout, a stylish upgraded kitchen with quartz countertops, premium cabinetry, and under-cabinet LED valance lighting, upgraded subway tiles, porcelain floor tiles, quartz counter tops in both washrooms and additional lighting in washrooms and living room, this unit effortlessly combines functionality and elegance. Enjoy the added convenience of a parking spot in the garage and indulge in a wealth of resort-style amenities. From a fully equipped fitness center and yoga studio to a rooftop outdoor swimming pool, garden terrace, BBQ lounge, party room, and guest suite. Every detail is crafted to elevate your lifestyle. Ideally located just minutes from Hwy 401, GO Transit, major shopping centers, and the picturesque Frenchman's Bay, this property offers the best of both worlds: sophisticated city access and everyday comfort. Don't miss this rare opportunity to live where luxury meets lifestyle! The total area square footage of 1,032 includes the balcony. (id:60626)
RE/MAX Hallmark First Group Realty Ltd.
93 D'aubigny Road
Brantford, Ontario
Step into effortless living at 93 D’Aubigny Road, where every inch of this stunning home has been thoughtfully updated—all that’s left for you to do is move in and enjoy! Nestled in the sought-after West Brant neighbourhood and backing onto the serene D’Aubigny Creek Wetlands, Donegal Park, and the CN rail trail, this home offers the perfect blend of modern living and natural beauty. This freshly renovated 3-bedroom, 2.5-bathroom home boasts an inviting layout with brand-new triple-pane windows and doors (2023) flooding the home with natural light. Entering the home you will immediately notice an updated front foyer, a stylish powder room, and a convenient laundry room. A bright open-concept kitchen and dining area with brand-new cabinetry and finishes (2024) are located right off the main foyer. The large living room, anchored by a cozy gas fireplace (2023), flows seamlessly to your spacious dining room and private backyard oasis—fully fenced with a large deck perfect for relaxing or entertaining. Upstairs, you’ll find a spacious primary suite with an updated 4-piece ensuite, and double closets. 2 more large bedrooms and a second beautifully remodelled 4-piece bathroom complete this level —all with new flooring and fresh paint throughout (2024). The unfinished basement offers endless possibilities—home gym, rec room, or extra storage—with a cold room already in place. Located just minutes from the 403, Brantford Airport, Mount Pleasant, schools, shopping, and countless trails, this home is perfect for commuters, families, and outdoor lovers. Key Upgrades Include: Roof shingles (2023), gas fireplace (2023), triple-pane windows & doors (2023), all new kitchen & bathrooms (2024), and new flooring & paint throughout (2024). This is the one you’ve been waiting for—a completely turnkey home in a peaceful, nature-filled setting. Don’t miss your chance to make it yours! (id:60626)
Revel Realty Inc
208 1942 Starling Drive
Tsawwassen, British Columbia
Welcome to the Condominium Collection at West Coast Estates in sunny Tsawwassen. This corner 2-bed, 2-bath west & north facing home offers 833sf of living space with bright open floorplan. The interiors evoke a modern sensibility - airy and peaceful. Large windows and balcony maximize the openness, connection and enjoyment of the outdoors. Kitchen features quartz counters, tiled backsplash, Whirlpool stainless appliances. Comes with 1 parking stall and bicycle storage locker. Amenities include fitness centre and party room. The conveniences of Tsawwassen Mills, Tsawwassen Commons, Spruce Way Park and waterfront boardwalk are right at your doorstep. No BC Vacancy or Foreign Buyer Tax in TFN. Sales Centre located at 2008 Osprey Dr, open Wed-Sun, 11-4pm. Completion in 2025. (id:60626)
Exp Realty Of Canada Inc.
3332 South Main Street Unit# 115
Penticton, British Columbia
Spacious 3bdr/3bthrm townhouse in the South end of Penticton. Nice open kitchen and living space. Double car garage and fenced back yard for private dinners and playing with your pet. Laundry up on the top floor with your 3 oversized bedrooms. Master bdrm has a 4pc ensuite. 9ft ceilings and engineered hardwood floors. Open area for an extra office if you need it. Lots in the South end of Penticton to offer with a short walk to Skaha Beach, cafe's and baseball. Perfect started home for that young family or easy no maintenance for the downsizers. Unit is vacant and easy to show. Completion is wide open. (id:60626)
Royal LePage Parkside Rlty Sml




