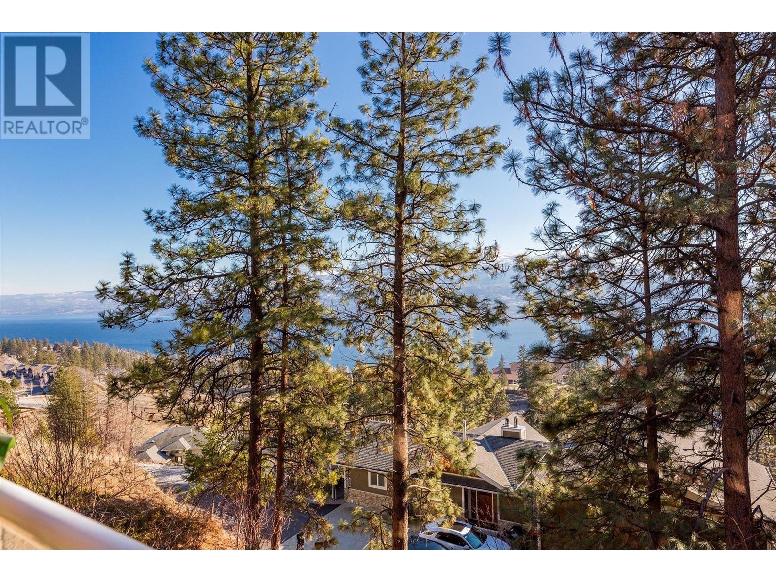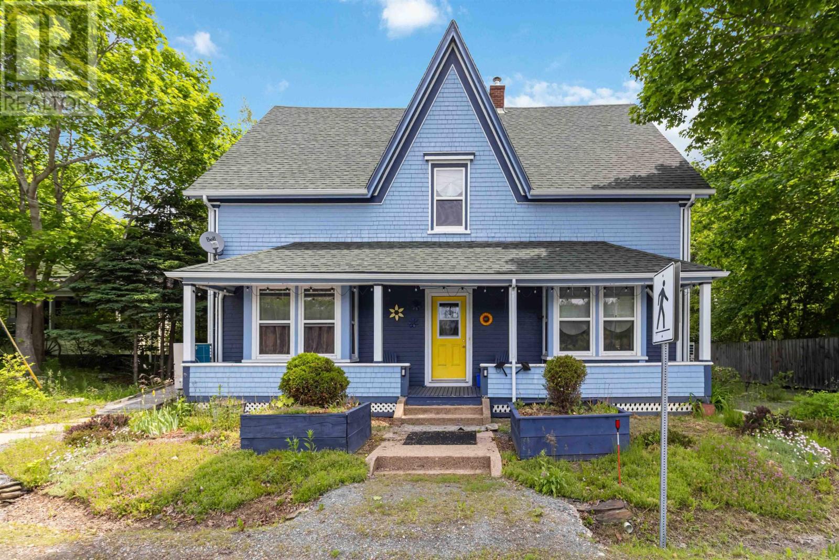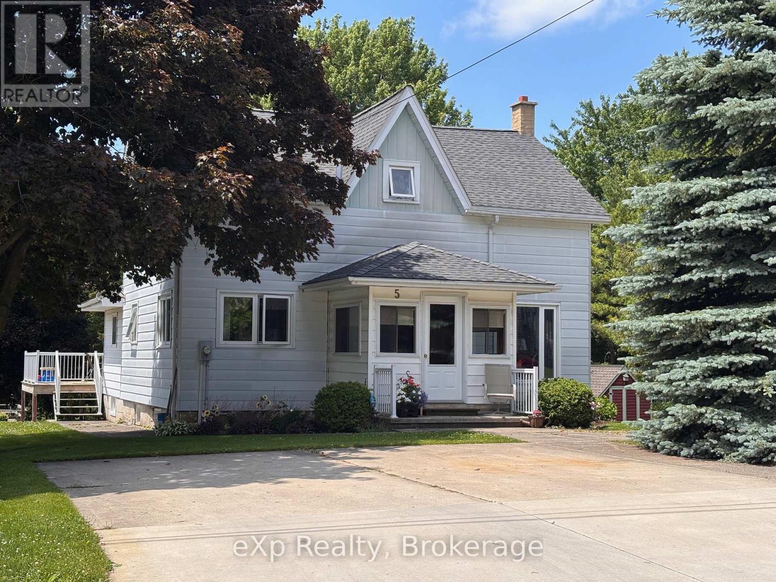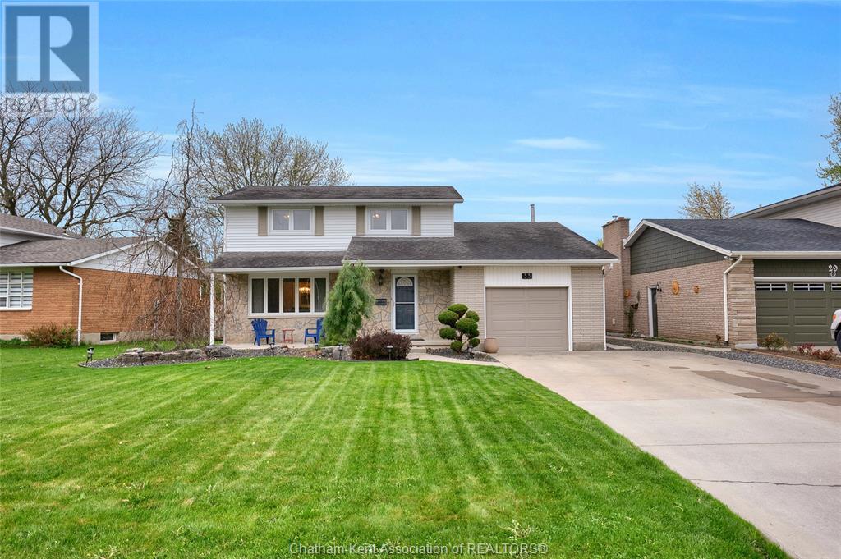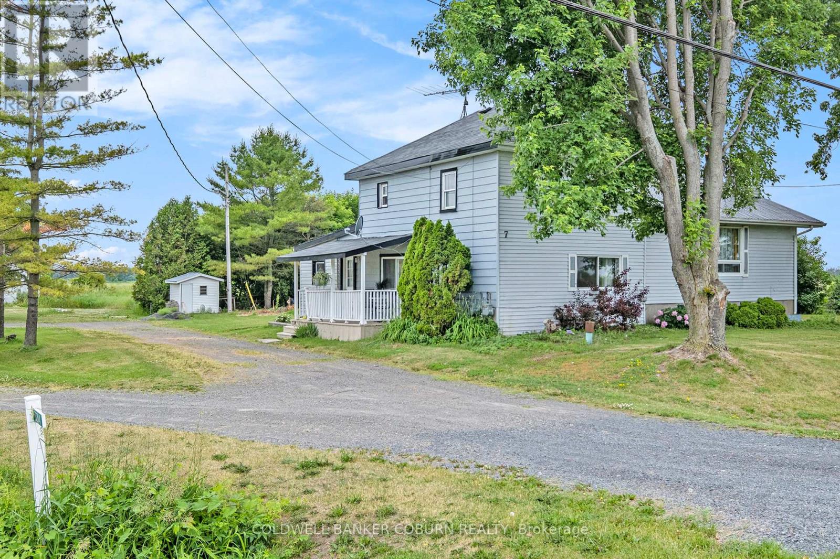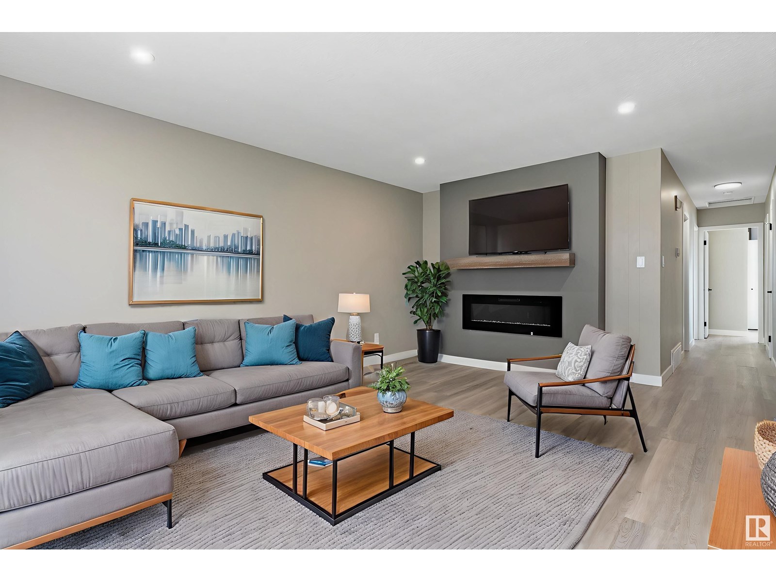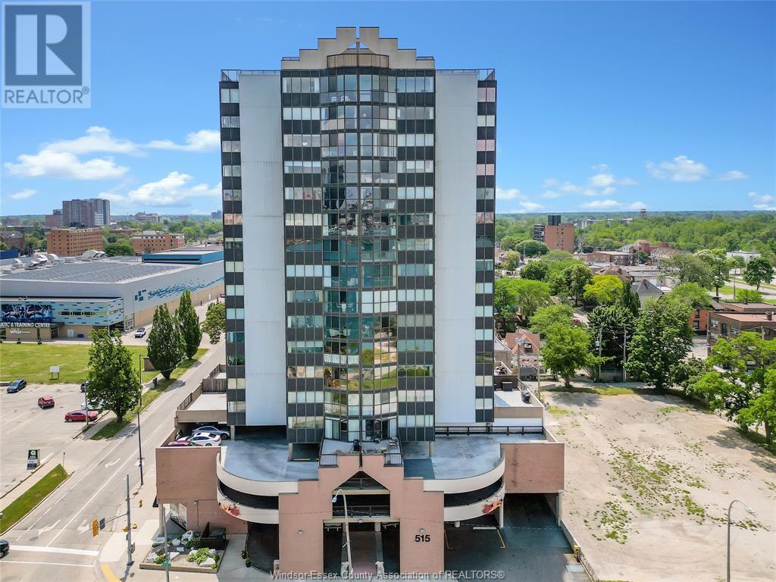150 Water Street N Unit# 1006
Cambridge, Ontario
Professionally Designed and Renovated 1 Bed + Den Condo Apartment on the 10th floor overlooking to the Grand River in Downtown Galt, Cambridge. Comes with one underground parking on Level B and a locker on Mezzanine. (id:60626)
Right At Home Realty
1135 Basaraba Place
Prince Albert, Saskatchewan
Set on a quiet cul-de-sac in the family friendly neighbourhood of Carlton Park, this immaculate 5 bedroom and 3 bathroom bi-level offers plenty of living space and the rare advantage of backing onto a serene forested area. Step inside to a bright and welcoming main floor featuring a spacious living and dining area anchored by a nice wood fireplace with a timeless brick surround. The beautiful kitchen is a true highlight offering an abundance of cabinetry, a large island with bar seating, sleek tile backsplash, stainless steel appliances and direct access to the back deck. Down the hall, you will find a stylish 4 piece bathroom, two good sized bedrooms and a lovely primary suite complete with double closets and its own 3 piece ensuite. The lower level expands your living space with a massive family room centered around a gas fireplace, perfect for movie nights or gatherings. Two more bedrooms, a modern 3 piece bathroom featuring a walk-in tiled shower, a dedicated laundry room, a storage room and a utility room complete the lower level. Outside, the private backyard is beautifully landscaped with mature trees, a lush lawn, large deck and fire pit area creating your own backyard retreat. The insulated and heated double attached garage and concrete double driveway ensure functionality and convenience. Additional features include in-floor heating in the basement bedrooms, central air conditioning, underground sprinklers, a 220V plug and shingles replaced in 2019. Close to Carlton High School, Carlton Park Community Club, Lake Country Co-op Leisure Centre and walking trails. This move-in ready home offers the ideal balance of style, comfort and location. Don't miss your chance to own this exceptional property. Call today to take the next step! (id:60626)
RE/MAX P.a. Realty
202 - 103 Roger Street
Waterloo, Ontario
Magnificent Spur Line Common Condo in the heart of Waterloo which offers luxurious and modern living. This Corner Condo unit features 2 bedrooms and 2 full baths, In-Suite laundry, Spacious balcony and one underground parking. The Seagram Suite E is very spacious (approx-969 sf) and very bright with large windows and open concept floor plan. Vinyl plank floor tiles throughout. Kitchen features Stainless Steel appliances (Fridge, Stove, Dish Washer and Built in Microwave Oven), Quartz Countertop and ample cabinet space. This Prime Location Offers Proximity To Wilfrid Laurier University, University of Waterloo, Grand River Hospital, Public Transportation, Highways, Google Headquarters, GO Station, LRT, Conestoga College, parks. walking trails, community center and much more. (id:60626)
Century 21 People's Choice Realty Inc.
4630 Ponderosa Drive Unit# 114
Peachland, British Columbia
Unit 114 at Chateau on the Ridge sits at the top of Ponderosa Drive in Peachland, has breathtaking lake views and is only minutes to Beach Ave! On the market for the first time since it was built, this updated 2-bedroom, 2-bathroom one-level townhome is waiting for you to call it home! The most recent renovations were done in 2024 and include new luxury vinyl plank flooring with in-floor radiant heat throughout the unit, white shaker-style kitchen cabinets, new stainless appliances and new laminate countertops. Plus the entire unit has been freshly painted! The kitchen and living room have windows and sliding doors opening onto your private balcony that overlooks the lake and fills the unit with tons of natural light. The kitchen offers ample storage and counter space with an eat-in breakfast nook. The primary suite features a 3-piece bathroom and walk-in-closet, with the second bedroom or office and 4-piece bathroom just across the hallway. The laundry room includes a new washer/dryer, too. Outside on your private balcony you can see the lake through the pine trees; the perfect spot for morning tea or coffee or evening relaxation while watching nature unfold in front of you! Situated in a quiet, well-maintained community, this home is just minutes from Peachland’s waterfront, wineries, Pincushion hiking trails and local amenities. Outdoor storage and parking for 1 car is included. (id:60626)
Royal LePage Kelowna
120 Zwicker Mill Road
New Germany, Nova Scotia
Step into a home that truly has it all, character, comfort, and room to grow. This beautifully maintained century home blends old charm with thoughtful modern updates, making it welcoming, unique and full of potential. Inside, youll find expansive ceilings, classic pillars, and a spacious living area featuring a vintage barperfect for entertaining friends and family. The kitchen has been completely updated with custom cabinetry and quality finishes. Comfortable year-round thanks to the new heat pumps, pellet stove and in floor heating. Youll have peace of mind with the upgraded electrical and backup generator already in place. Upstairs, youll find the main bathroom which is a true highlight, featuring a beautifully tiled shower and a stunning vintage clawfoot tub cast in 1929. Conveniently located only steps always youll see the half bath and laundry area. Head up one more level and youll discover a spacious attic thats already plumbed for a bathroom, offering the perfect blank canvas for a future suite, studio, or whatever your vision may be. Connected to the back of the home, the old carriage house offers a ton of possibilities, workshop, garage, guest space, or even a secondary suite! Outside, the private backyard is beautifully landscaped with mature trees and a big deck made for summer gatherings. Theres lots of parking and space to make it your own. Zoned to allow for additional units, this property is more than just a home, its a smart investment with potential for rental income or future development. Whether youre after a forever home with character or a flexible property with room to grow, you wont want to miss this! (id:60626)
Royal LePage Anchor Realty
5 Ignatz Street
South Bruce, Ontario
Located on a quiet street in the heart of Mildmay, this cherished family home, lovingly maintained by its owner for 71 years, offers timeless comfort and practicality. Highlights include an enclosed front porch, warm and spacious eat-in kitchen, cosy living room, a bright family room with patio doors leading to a private backyard, deck and patio, a main floor laundry with shower and sink, and a 2 pc. bath. Upstairs, there are four ample size bedrooms and a 3 pc. bathroom. The lowest level features an exceptionally clean, unfinished basement with lots of shelving and more storage can be found throughout the home. Roof shingles were replaced in 2015, furnace in 2007, water heater in 2011 and many windows have been updated. Property features two double concrete driveways, ideal for RV or boat parking, a landscaped lot with mature trees and perennial beds, and a garden shed for storage. Carneige Park with a kids play centre, the ball diamonds, horseshoe pits and tennis court is just steps away. Centrally located near shopping, schools, parks, churches and medical clinic, this home embodies the best of community living. (id:60626)
Exp Realty
48, 99 Midpark Gardens Se
Calgary, Alberta
Come home to comfort and privacy in this beautifully updated townhome, ideally located in the sought-after lake community of Midnapore. Nestled in a quiet enclave with a serene greenspace behind, this home offers the perfect blend of natural beauty and convenient urban living.You're welcomed by a front driveway and single attached garage with an upgraded garage door. The walkout entry level features a spacious foyer, laundry room, and additional storage space.Upstairs, the main living area impresses with soaring ceilings, a stunning wood-burning fireplace with full-height masonry, and upgraded laminate flooring. Step onto your rebuilt private deck and enjoy indoor-outdoor living with peaceful, leafy views.Perfect for entertaining, the open-concept dining area flows into a bright eat-in kitchen with stainless steel appliances, excellent storage, and new Lux Windows throughout for enhanced natural light and energy efficiency.This home features two full bathrooms, including one on the main level and another upstairs. The massive primary suite is a true retreat, with twin closets and direct access to the updated bathroom. Two additional bedrooms complete the upper level.Living in Midnapore means more than just a home—it’s a lifestyle. Enjoy year-round lake access and community amenities through the gated entrance, including yoga, pilates, pickleball, tennis, basketball, skating rinks, BBQ and cooking areas, waterfalls, and scenic walking paths. The community regularly hosts events and activities for all ages, and in winter, you can skate on the lake’s cleared ice paths.Just a short walk to Fish Creek Park, the CTrain, shopping, and restaurants, this location is unbeatable. Pets are welcome.Don’t miss this rare opportunity to own in one of Calgary’s most established and amenity-rich communities. Book your private showing today! (id:60626)
RE/MAX First
1310 - 2481 Taunton Road
Oakville, Ontario
Experience elevated living in the heart of Oakville with this beautifully maintained condominium, where luxury and convenience blend seamlessly. This spacious one-bedroom suite offers a thoughtfully designed layout featuring a generous walk-in closet and a sleek, modern bathroom. The open-concept living and dining area is flooded with natural light, creating a warm and welcoming ambiance from the moment you enter. At the heart of the home, the stylish kitchen boasts gleaming quartz countertops and premium stainless steel appliances, ideal for both everyday cooking and enjoying your morning coffee. Step out onto your private balcony and take in the stunning, unobstructed views of the Niagara Escarpment from Living room, Balcony and Bedroom with a charming glimpse of the Lake Ontario visible from the balcony. This unit comes complete with a dedicated parking space and a storage locker, offering you both convenience and peace of mind. Dont miss the chance to call this elegant retreat your home. (id:60626)
Newgen Realty Experts
137 Hidden Creek Gardens Nw
Calgary, Alberta
Welcome to 137 Hidden Creek Gardens NW, a beautifully appointed 2 storey townhome tucked away in the scenic enclave of Hanson Ranch. From the moment you arrive, you’ll love the charming covered front porch, the spacious double front-attached garage with a full driveway (room for 4 vehicles), and the quiet location backing directly onto a ravine, with sweeping valley and golf course views and no neighbours behind. Inside, this 1,500 sqft home offers a smart, functional layout perfect for families or empty nesters alike. The main floor is bright and inviting, with newer luxury vinyl plank flooring, a central fireplace that defines the living and dining areas, and sunny southeast exposure that fills the home with natural light. The kitchen and dining room overlook the peaceful ravine, adding tranquility to your daily routine.The kitchen features a central island with breakfast bar seating, a corner pantry for added storage, and a large picture window with stunning views. Enjoy a scenic oasis on your private deck with natural gas line. A main-floor half bath with laundry adds convenience for busy households. Upstairs, you'll find three generously sized bedrooms, including a large primary suite with vaulted ceilings, gorgeous views, and a private ensuite featuring a jetted soaker tub and stand alone shower. A second full bathroom completes the upper level, making this layout ideal for families, guests, or shared living. The unfinished basement provides ample storage or potential for future development, depending on your needs. This home sits in a well managed complex known for its peaceful atmosphere and pride of ownership. You’re just minutes to schools, shopping, and Stoney Trail, making commuting and errands a breeze. And when it's time to unwind, you're steps from the ravine’s walking paths, serene green spaces, and the natural beauty that defines Hanson Ranch. If you're looking for a home that combines stunning views, modern comfort, and unbeatable location, this is it. Don’t miss your chance to own a piece of one of northwest Calgary’s most beloved communities. (id:60626)
Real Broker
33 Sylvester Drive
Chatham, Ontario
Exceptionally well-cared for home in a great Southside family neighbourhood. Fantastic curb appeal with tidy landscaping and a cozy covered porch to enjoy morning coffee under. Step inside and be greeted by the fantastic layout. Entertaining is simple with a full living room, dining room, and a large family room all on the main level. The kitchen is updated and is the focal point of the home, featuring lots of cabinetry and a modern flair. Upstairs are three generously sized bedrooms, including a huge primary. The full bathroom has been well updated. The basement is a unique haven that makes you feel like you're in a theatre! Perfect for the film enthusiast, the rec room features a bar and retro bench seating for enjoying your favourite flick. There is also a plethora of storage space for peace of mind. The backyard is calling your name with Summer finally here! The above-ground pool is open and ready to be enjoyed with the hot weather. This is an exceptional offering - call today! (id:60626)
Royal LePage Peifer Realty Brokerage
3314 County 12 Road
North Stormont, Ontario
Welcome to this charming and well-maintained home offering a total of 3 bedrooms and 2 full bathrooms, including a fully equipped in-law suite. The main residence features 2 bedrooms and 1 bathroom, with a spacious open-concept kitchen and living area. The bright, lower-level family room, complete with a cozy wood stove, provides the perfect spot to relax or entertain. The upper level offers 2 bedrooms that are well-appointed, offering generous space for rest or work-from-home needs. Step outside to a peaceful deck that overlooks wide open farmers fields, a perfect setting for morning coffee or evening unwinding.The ground-level in-law suite includes its own private entrance, full kitchen, one bedroom, a 4-piece bathroom with laundry hook-up, separate heating and hydro, and even its own covered porch, ideal for extended family, guests, or added living flexibility. A fantastic opportunity for multi-generational living or enjoying extra space with privacy. (id:60626)
Coldwell Banker Coburn Realty
21703 84 Av Nw
Edmonton, Alberta
2 STOREY IN ROSENTHAL WITH SOLAR PANELS HAS 3 SPACIOUS BEDROOMS, 2.5 BATHROOMS, DOUBLE ATTACHED GARAGE IN ROSENTHAL.....STAINLESS APPLIANCES INCLUDE A SAMSUNG SMART FRIDGE WITH BUILT-IN MONITOR AND SPEAKER, ELECTRIC STOVE, BUILT-IN DISHWASHER, WASHER & DRYER, UPGRADED HOOD FAN......GRANITE KITCHEN COUNTER TOPS .... KITCHEN BACK SPLASH.....FRESHLY PAINTED DECK, FULLY FENCED AND BEAUTIFULLY LANDSCAPED....MAIN FLOOR LAUNDRY.......PRIMARY BEDROOM HAS A WALK-IN CLOSET AND A 4 PC. ENSUITE BATH.....2 ADDITIONAL BEDROOMS AND ANOTHER 4 PC BATH COMPLETES THE UPPER LEVEL... NO CARPET ON THE ENTIRE HOUSE, VINYL PLANK AND CERAMIC TILE FLOORING.....BONUS...SOLAR PANELS JUST GOT INSTALLED OVER A YEAR AND A HALF AGO WORTH OVER $18,000 GIVES REDUCED ELECTRICITY BILLS, INCREASED PROPERTY VALUE AND LESS ENVIRONMENTAL FOOTPRINT........GREAT LOCATION....CLOSE TO ANTHONY HENDAY, WHITEMUD FREEWAY, MAJOR SHOPPING (COSTCO) AND RESTAURANTS.....HURRY, DON'T MISS THIS GREAT OPPORTUNITY!!! (id:60626)
Sterling Real Estate
10157 145 St Nw Nw
Edmonton, Alberta
Build Your Legacy in Grovenor! With over 2000 sqft of developed living space this is a move-in-ready, family-friendly home in a sought-after neighborhood. The main floor shines with fresh paint, vinyl plank flooring and a spacious kitchen featuring quartz countertops, subway tile backsplash, stainless steel appliances, white cabinetry, under-cabinet lighting, a built-in coffee station, pantry and cozy breakfast nook with storage. The main bathroom is fully updated and the main level offers a generous primary bedroom plus 2 additional bedrooms. Downstairs includes new carpet, an updated bathroom, large rec room, 2 more bedrooms, a refreshed laundry area with new washer/dryer & vent, and storage room. Enjoy the large fenced yard, new extended stone walkway, and oversized double garage. Updates include: furnace (2020), vinyl windows, and radon mitigation system. Ideally located near MacKinnon Ravine, 10 minutes from downtown, top-rated schools, shopping & dining, make this house the next one you call home! (id:60626)
Exp Realty
303 Cimarron Boulevard
Okotoks, Alberta
Welcome to this inviting bi-level home featuring vaulted ceilings and a bright, open-concept design. The main floor is filled with natural light, showcasing a spacious living area and a functional kitchen complete with a corner pantry, new stove and 2 yr old dishwasher. The upper level offers two generously sized bedrooms, including a primary suite with a 4-piece ensuite and a large walk-in closet. Downstairs, the fully finished lower-level impresses with high ceilings, large windows, and a massive family room. You'll also find two additional bedrooms, a large laundry room, and ample space for guests or a home office. Outside, enjoy off-street parking for two vehicles, alley access, and a great location close to local amenities. This well-maintained home has a new hot water heater, the roof is only 5 years old, and it is move-in ready. Did I mention it’s a detached home under 500k? (id:60626)
Century 21 Masters
4149 Michael Road
Prince George, British Columbia
In this desirable neighborhood, homes are snapped up quickly, and this one Is sure to please. It's so lovely to be near town, but have the larger mature lots. This stylish home has three bedrooms, and 1.5 bathrooms and is situated on nearly 1/4 of an acre. The inviting entry splits, to lead into the spacious open floorplan with oak kitchen, laminate floors and lots of natural light, then the basement has larger windows and a wonderful rec room. This home is in great condition and shows very well. New roof, upgraded electrical and other updates. Outside, you'll find the large flat fenced yard, multi tiered deck and a long carport for toys and a car. This one is well worth a look. (id:60626)
Team Powerhouse Realty
92 2nd Avenue N
Dunmore, Alberta
Welcome to your acreage living in dunmore city limits. This large bungalow sits on 2.07acres with a large detached garage measuring 736sqft. There are multiple out buildings and the yard is partially fenced with plenty of trees. The home hosts 5 beds and 2 bathrooms. Tons of space in this home to host in the kitchen or living room and on those hot nights sit on the back deck and enjoy your company. The huge part about this property is it is zoned hamlet commercial meaning with the right permits you can have your business right on your residence. The location of this property sits right on hwy 1, so if you're looking to advertise on your property this is the place with tons of exposure. Don't miss your chance to own this amazing property. Reach out to your favourite agent today. (id:60626)
Onyx Realty Ltd.
403 33731 Marshall Road
Abbotsford, British Columbia
Penthouse Living with Stunning Mt. Baker Views - Renovated Corner Unit. Enjoy top-floor living in this beautifully updated 1,200 sq. ft. corner unit with impressive wall of windows in the living and dining areas-perfectly framing stunning views of Mt. Baker. Bright & open, cozy yet elegant. Features modern gas fireplace, new wide-plank vinyl floors, and a stylish white kitchen with a window above the sink. Custom blinds throughout add a polished touch. The spacious primary bedroom offers a serene retreat, with a generous second bedroom for added flexibility. Ideally located off McCallum on Marshall Road, near UFV, shopping, dining, and healthcare. This thoughtfully updated move-in ready home is offering you an elevated vibrant lifestyle. (id:60626)
RE/MAX Nyda Realty Inc.
515 Riverside Drive Unit# 1703
Windsor, Ontario
Welcome to urban living at its finest. This 2bdr, 2bath condo in Windsor's downtown core features incredible water views, an open concept layout, a modern kitchen with granite counters, and stainless steel appliances. Floor to ceiling windows in the living space showcasing the sparkling riverfront which expands throughout your entire unit into your bedrooms, creating a stunning backdrop for your everyday life. Spacious bedrooms with the primary bdrm offering a walk-in and ensuite bath. Enjoy the convenience of in suite laundry, 2 parking spaces, premium building amenities, steps from the water, restaurants, cafés, and the Aquatic Centre. Whether you're a professional, downsizer, or investor, this unit offers unbeatable location, lifestyle, and value (id:60626)
Manor Windsor Realty Ltd.
109 Churchill Place
Blackfalds, Alberta
Welcome to this beautifully finished bi-level home located in desirable Cottonwood Estates — a family-friendly community close to schools, shopping, scenic walking paths, and numerous parks and green spaces. Step into a welcoming front foyer offering a view of both levels. The main floor features a bright and open-concept layout, perfect for everyday living and entertaining. The spacious living room showcases rich laminate flooring and a stunning south-facing bay window that floods the space with natural light throughout the day. The dream kitchen is equipped with upgraded cabinetry, a full tile backsplash, pantry, stylish black appliances, and a raised eating bar. It seamlessly flows into the adjoining dining area, creating a functional and inviting space for meals and gatherings. The primary bedroom is a peaceful retreat, complete with a large walk-in closet and a private 3-piece ensuite. Two additional bedrooms and a full 4-piece bathroom complete the main level. The fully finished basement offers exceptional space with a massive family and games room, two more generously sized bedrooms, a full 4-piece bathroom, and a dedicated laundry room. Recent upgrades include brand new laminate flooring throughout the lower level. The utility room features both efficiency furnace & hot water tank, a recently installed HRV system for improved air quality & operational in-floor heating. Enjoy the outdoors in the north-facing backyard, which includes a spacious two-tiered deck—perfect for summer entertaining—decorative concrete edging, and a convenient storage shed. The attached garage is insulated and drywalled, offering both comfort and practicality year-round. This home combines thoughtful design, quality updates, and a great location—making it a must-see in Cottonwood Estates. (id:60626)
Century 21 Advantage
237 Saddlepeace Crescent Ne
Calgary, Alberta
Welcome to 237 Saddlepeace Crescent - This spacious 2 story townhouse has 1711 RMS square feet , with 3 bedrooms, Laundry and 2.5 baths on the upper floor. Main floor comes with a designer kitchen, quartz counter tops & stainless steel high end appliances, big covered deck with gas bbq line, Large living room with large windows and a half bath. Coming down to the illegal suite with separate entrance it has a large living area with a kitchenette , full bath & laundry . This unit even has an oversized single garage . Fully upgraded house with high ceilings , LED lights, vinyl flooring & tile . In the new community of Saddlepeace with walking distance of the new Gobind Sarvar private school and Gurdwara . Currently rented to great tenants up and down . Can assume tenants and sign new leases or you can move in and we can provide the home vacant and clean to the new owners ! CITY TAX ASSESSMENT IS $501,500 (id:60626)
Real Broker
505 - 9560 Markham Road
Markham, Ontario
Newer Modern Condo Building | Features Open Concept Living | Ensuite Laundry | 1 Parking and 1 Locker | Large Balcony and much more | (id:60626)
Real Estate Advisors Inc.
10 Abbey Road
Garlands Crossing, Nova Scotia
Close to completion: Welcome to the Perfect Pear located in the new phase at the Crossing the most desirable retirement community in Nova Scotia paired with the Valley Lifestyle. This 2 Bed and 2 full bath semi-detached is perfectly perched with long valley views. Be delighted as you walk in and enjoy the feeling of home. Downsizing does not have to feel like compromising. Beautiful open concept kitchen with ample cupboards and a pantry. Open concept dining and a large living room and the show stopper the beautiful sun-filled sunroom. The primary suite is a real retreat with double sinks, a walk-in shower, and a large roomy closet for all your needs. A heat pump, for heating and cooling, and an attached garage. 8-year Lux Home warranty, landscaping, and paving included. 30 minutes to Halifax and less to Wolfville! (id:60626)
Engel & Volkers (Wolfville)
12 Abbey Road
Garlands Crossing, Nova Scotia
Welcome to the Perfect Pear located in the new phase at the Crossing the most desirable retirement community in Nova Scotia paired with the Valley Lifestyle. This 2 Bed and 2 full bath semi-detached is perfectly perched with long valley views. Be delighted as you walk in and enjoy the feeling of home. Downsizing does not have to feel like compromising. Beautiful open concept kitchen with ample cupboards and a pantry. Open concept dining and a large living room and the show stopper the beautiful sun-filled sunroom. The primary suite is a real retreat with double sinks, a walk-in shower, and a large roomy closet for all your needs. A heat pump, for heating and cooling, and an attached garage. 8-year Lux Home warranty, landscaping, and paving included. 30 minutes to Halifax and less to Wolfville! (id:60626)
Engel & Volkers (Wolfville)
185 Town Road
Falmouth, Nova Scotia
This well maintained property features open concept living with an abundance of natural light throughout the pleasing main floor layout with 3 bedrooms and a full bath, on the lower level a full bath with jetted tub, huge rec room with large windows, office space, potential for a 4th bedroom and ample storage with a walkout at grade. Efficiency upgrades include a new roof in 2019, new heat pumps in 2023, new air exchanger, and a cozy wood stove for year round comfort. Serviced by municipal water & sewer just minutes to 101 access and town amenities, this property also boasts a covered verandah, gorgeous pastoral views, mature landscaping with a variety of flowers, fruit trees, grape vines, shrubs, all situated on a deep, private lot with additional driveway access to the back yard. Absolutely move in ready, this lovely home is located in an excellent neighbourhood close to Avon View golf course, Ski Martock, shopping, dining and is within an easy commute to Halifax - it's the full package! (id:60626)
Exit Realty Town & Country




