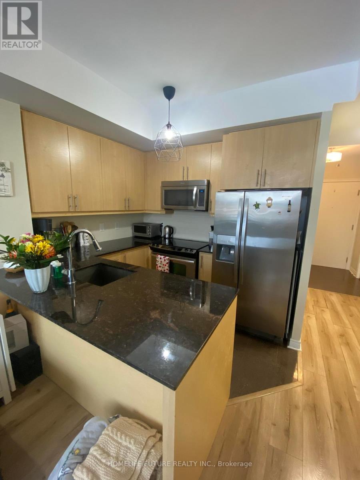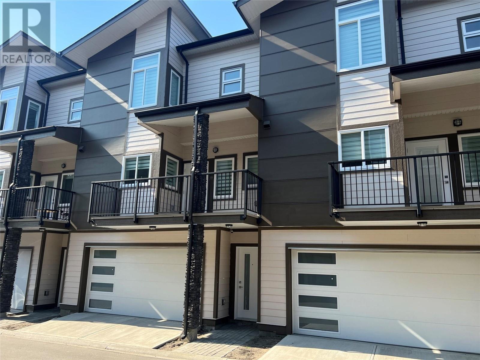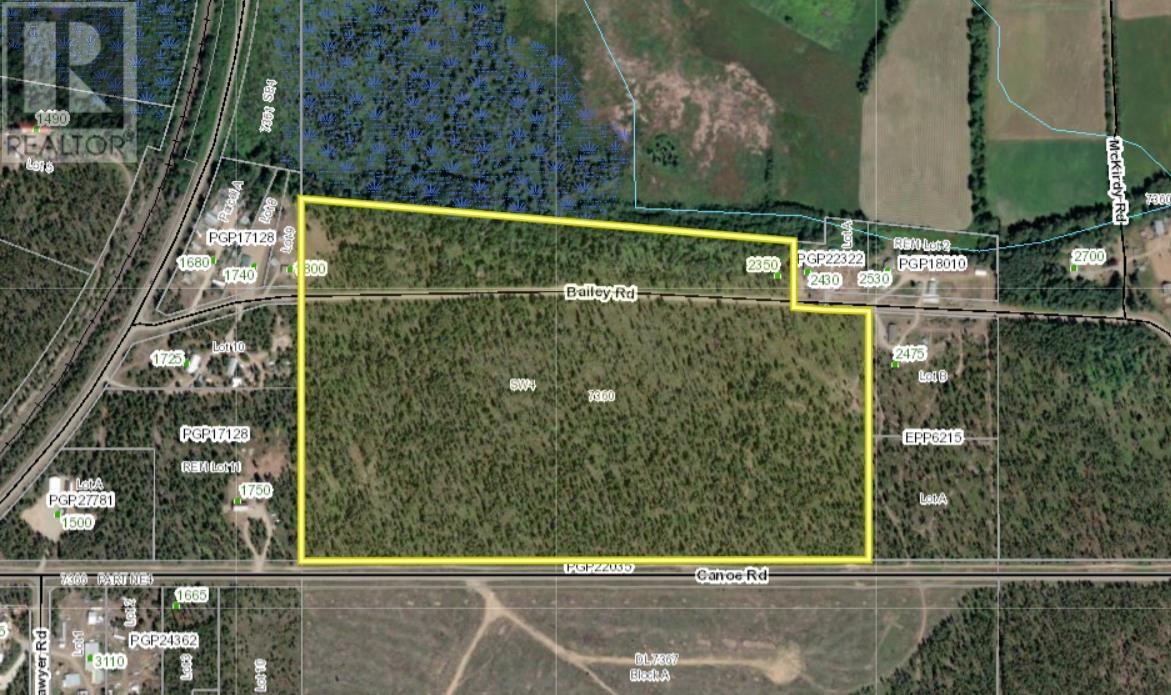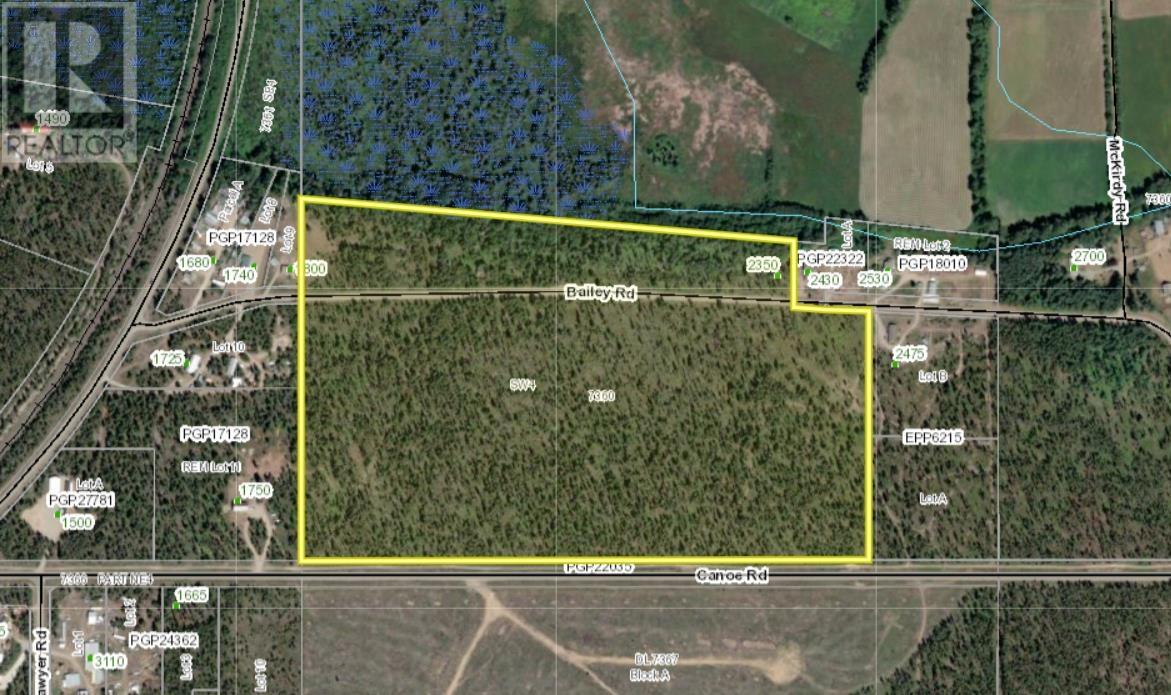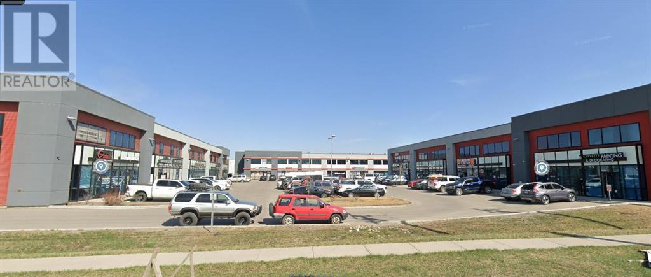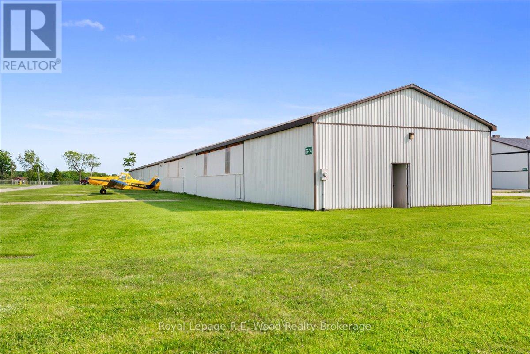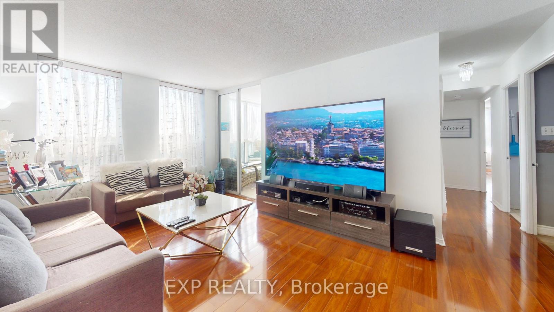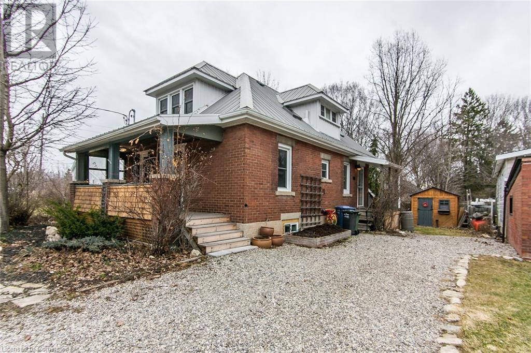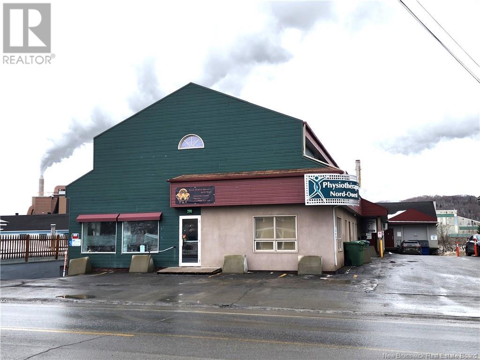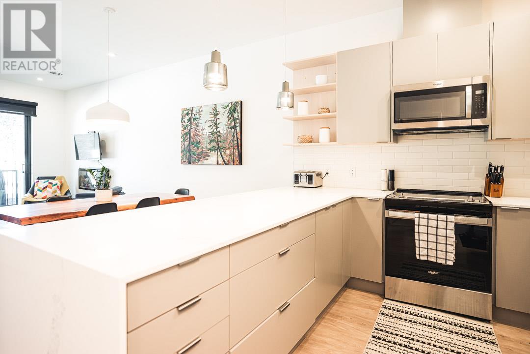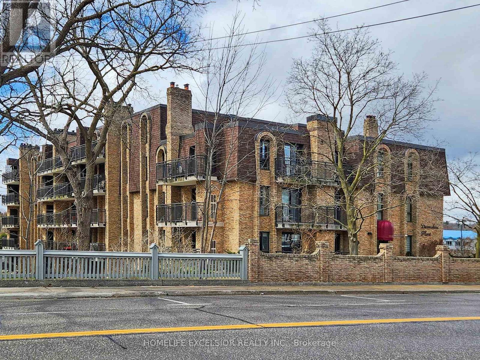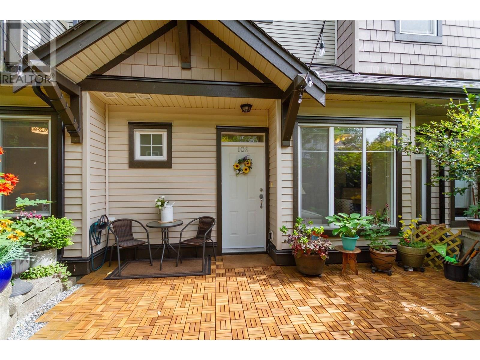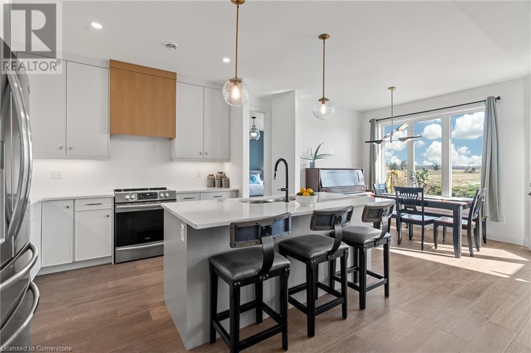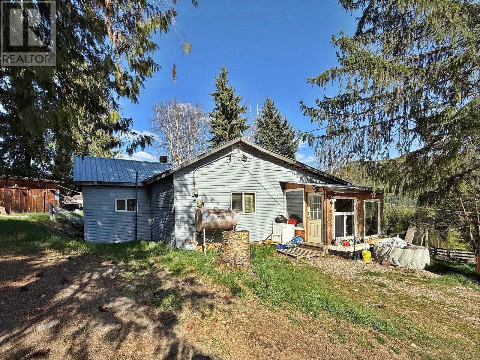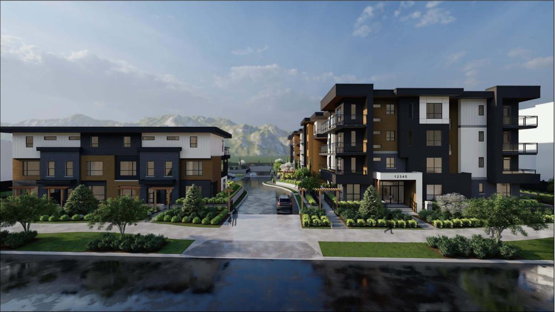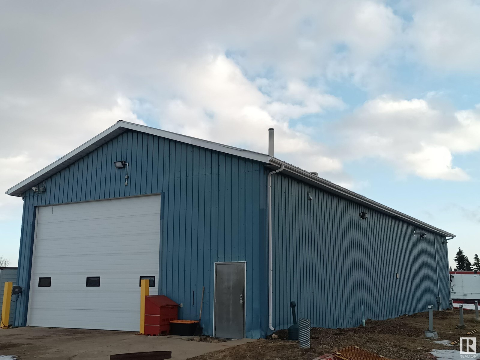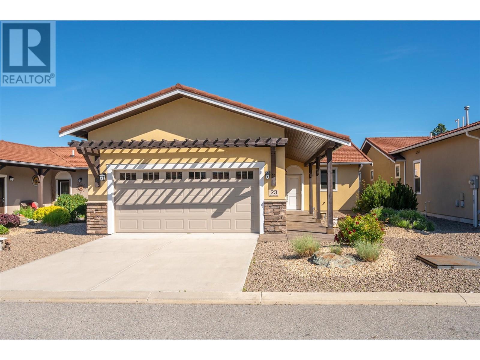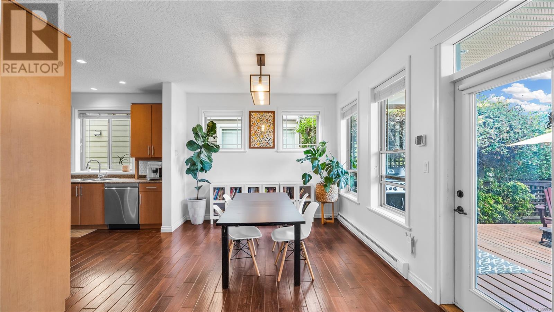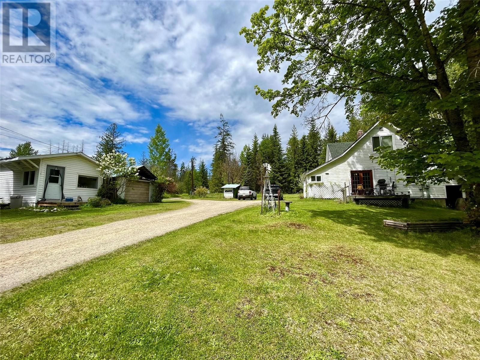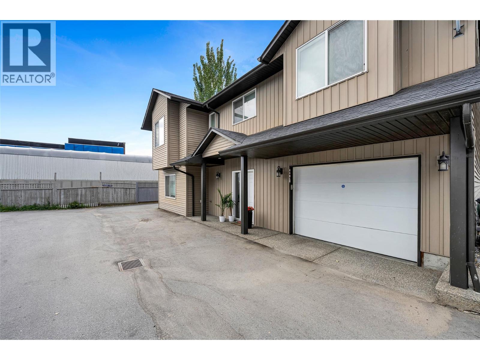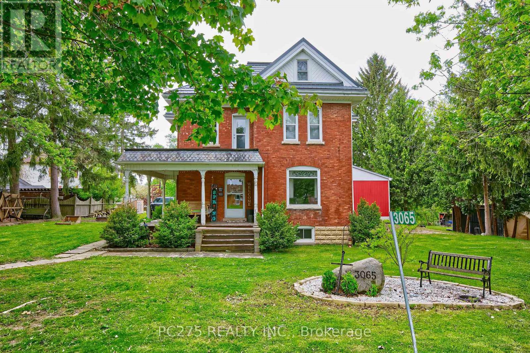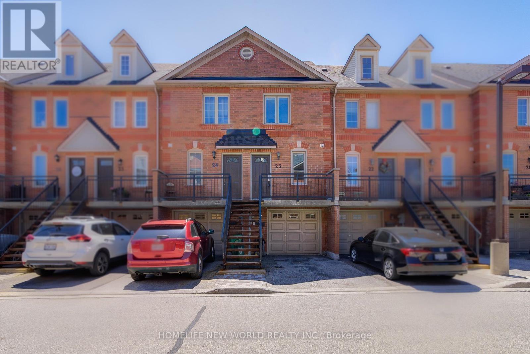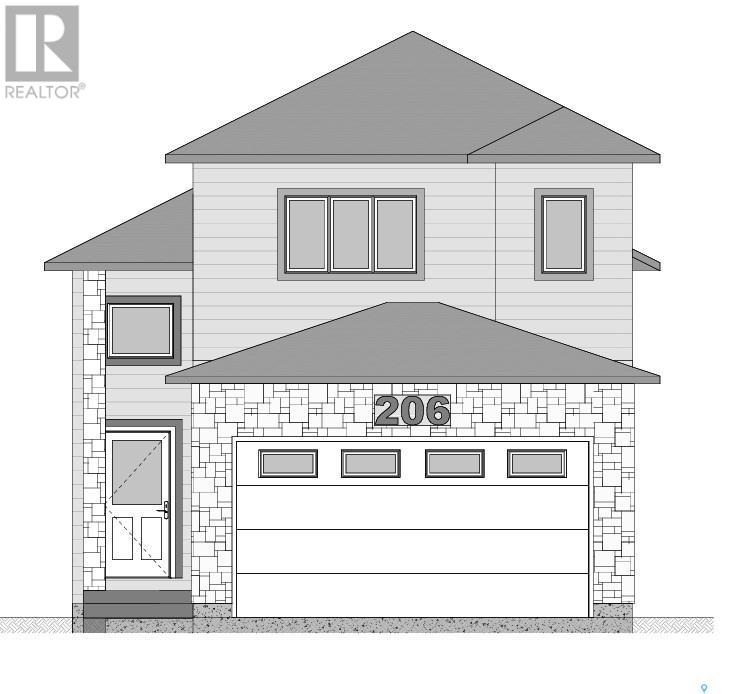310 - 2756 Old Leslie Street
Toronto, Ontario
Discover Luxury Living In This Stunning 600-699 Sq. Ft. Condo In The Heart Of Bayview Village! Located In An Exclusive Low-Density Boutique Building, This Unit Offers A Quiet, Private Living Experience With Less Crowded Amenities And Taster Elevator Access.This Bright And Spacious 1-Bedroom + Den, 2-Bathroom Unit Boasts 9-Foot Ceilings And Floor-To-Ceiling Windows Flooding The Space With Natural Light. Step Out Onto Your Private Balcony!Situated In An Ideal Location, The Condo Is A Mere 4-Minute Walk To The TTC, 5-Minute Walk To The GO Station, And Minutes To Hwy 401, 404, And DVP! Amazing Commuting Options! Also Close To North York General Hospital, Bayview Village Mall, IKEA, Groceries Stores, And The Newly Built Community Centre And Library.Enjoy Resort-Style Amenities With Gym, Indoor Pool, Whirlpool, Barbecue On The Terrace, Pet-Friendly Outdoor Space, And Even A Children's Water Park! The Building Also Offers A 24/7 Concierge System For Peace Of Mind.Stunning Modern Kitchen With Stainless Steel Appliances Including Stove, Dishwasher, Fridge, And Microwave. Ensuite Washer And Dryer.Surrounded By Schools, Parks, And Outdoor Spaces Including An Outdoor Skating Rink And Water Park At Ethennonnhawahstihnen Park This Condo Combines Urban Convenience And Nature! Don't Miss This Rare Opportunity To Own In A Low-Density, Community-Oriented Building. (id:60626)
Homelife/future Realty Inc.
251 Predator Ridge Drive Unit# 15
Vernon, British Columbia
PHASE TWO GOLF MEMBERSHIP INCLUDED! A $13,750 + GST transfer fee is payable by the new owner within 1 year of closing. This fully furnished 2 bed, 3 bath cottage is in the rental program, but for approx. $6,000, you can remove the covenant and use it privately. GST applies on the cottage’s value when converted to residential use. Enjoy 30 nights = $15,000 in value—not paying $500/night is a great reason to own! Within this 41 cottage strata, enjoy an outdoor pool, hot tub, and BBQ area. All owners also contribute to the Predator Ridge Fitness Centre, with year-round access to an indoor pool, hot tub, steam room, and gym—covered in the $499.72/mo strata fee. Two world-class golf courses make this a golfer’s dream! Just up the hill is Sparkling Hill Resort, home to the award-winning Kurspa—named world’s best mountain wellness hotel. Kalamalka & Okanagan Lakes are nearby for boating and swimming. Silver Star Mountain offers amazing skiing, biking, and hiking just 45 mins away. Kelowna Airport is only 30 mins away. This is one of the best places to be! (id:60626)
Rockridge Real Estate Company
1950 Braeview Place Unit# 93
Kamloops, British Columbia
Experience comfort, style, and convenience in this updated level-entry rancher townhome in the sought-after Braeview Place complex. Enjoy panoramic views, vaulted ceilings, and abundant natural light. The renovated kitchen with an island and newer appliances opens to a covered deck for outdoor dining. The master bedroom features an ensuite and walk-in closet, while the main level also includes a second bedroom, bathroom, laundry, and double garage access. The fully finished basement offers a spacious rec room, third bedroom, third bathroom, den, and patio access. With a prime location near shopping, hospitals, dining, and transit, this townhome is a perfect blend of serene living and urban convenience. The $434.19 strata fee includes landscaping, snow removal, water, sewer, and garbage. (id:60626)
RE/MAX Real Estate (Kamloops)
1354 Rutland Road Road N Unit# 4
Kelowna, British Columbia
Welcome to Unit 4, 1354 Rutland Rd! This spacious townhouse boasts 3 bedrooms, a den, and 3.5 bathrooms over 1500 SF. Den and full bathroom located on the lower level, has its own separate entry from the back. Great option for a home office or for guests. Also includes air conditioning to keep you comfortable during the hot summer, as well as a BBQ connection for outdoor entertaining. The double garage, which is side by side, provides ample space for two vehicles. Close to UBCO, Airport and all amenities All the Measurements are approximate, buyer or buyers agent verify if important. (id:60626)
Century 21 Assurance Realty Ltd
2350 Bailey Road
Valemount, British Columbia
This large acreage offers you great opportunity. Level ground with roadways on either side lets you choose where you want to build, while the rest of the property is ready to be fenced and put to use. With 360 degree views of the valley's three ranges, you'll have views no matter where you build. Situated within minutes from town and along the road to Kinbasket Lake and the Valemount Marina, you have amenities and recreation almost at your doorstep. This is a prime piece of property and offers 3 residential zoning categories, giving you a mix of use depending where you build. Keep the parcel intact, or pursue subdividing - you decide. This is good value per acre and will allow you to create your rural dream. Also on commercial see MLS# C8063387 (id:60626)
RE/MAX Core Realty
2350 Bailey Road
Valemount, British Columbia
This large parcel presents many options for residential development. With 3 different zoning categories, you could create a mixed offering of residential acreages for future development. Valemount is on the cusp of growth and housing supply is in demand and small to mid-size acreages are limited. Located a short drive from town and on the road to Kinbasket Lake and the marina, the appeal of the location can't be denied. Also on residential see MLS# R2931919 (id:60626)
RE/MAX Core Realty
3020, 11124 36 Street Ne
Calgary, Alberta
BUILDING ONLY – BUSINESS NOT INCLUDEDPrime Office Space in JacksonPort, CalgaryFully Built-Out Office Space – Ready for You!•Approx. 2500+ sqft usable space in a, approx. 1350 sqft bay•Main Floor (currently used for printing business) can be converted at sellers’ expense and buyers’ discretion to 4 Office Rooms, Reception Area, Kitchen and Washroom•Second Floor includes: 3 Office Rooms, Boardroom, Kitchen and WashroomTop Location! 5 mins to Calgary Airport, 15 mins to Downtown Calgary, High Traffic & Exposure Area, Quick access to major roads: Deerfoot Trail, Stoney Trail, Metis Trail, Country Hills BlvdJacksonPort is a strategic location for air, rail, and highway cargo operations, Ideal for businesses needing central storage, logistics, and distribution.Perfect for Investors or Business Owners! Contact us today for more details or a private tour! (id:60626)
Maxwell Central
3957 Victoria Avenue North Avenue
Vineland, Ontario
Sprawling bungalow in the heart of Vineland. Quiet small town living at it finest. This open concept floor plan requires your finishing touches. Separate front entrance to the lower level, ideal for an in-law set up. Spacious 104 X 140 lot. Steps to shopping. Easy access to QEW. (id:60626)
Pottruff & Oliver Realty Inc.
971 Kirkland Place
Kamloops, British Columbia
Looking for a family home with the potential for income on a large corner city lot? This property may be for you! With 3 bedrooms, one bath up, and a basement with separate entrance to the 2 bedroom suite, it's waiting for you to put your touches on it. Brand new roof, 2023 HWT, some updated flooring and painting done already. Back yard has apricot, plum and cherry trees along with grapes with U/G irrigation throughout the yard. Office/bedroom has sliders lead out to back deck and both levels have fireplaces to keep you cozy in winter. Large driveway with tons of parking including the attached carport - room for shop! All measurements approx, to be verified by Buyer if important. (id:60626)
Royal LePage Westwin Realty
G2-14 - 244411 Airport Road
South-West Oxford, Ontario
Rare investment opportunity in this 10 unit T-Bay airplane hangar, all 10 bays are rented out and generating income! Each bay has a 41.5' wide bifold door with 9.5' of open height and 32' of bay depth. Located in the growing Tillsonburg Regional Airport, the paved taxiway provides seamless access to the runway, and makes it ideal for both private and commercial aviation needs. The Tillsonburg Regional Airport is a great community with its own Skyway Cafe for fellowship and relaxation. The airport is located just 10 minutes off of the 401 making it a desirable location for all. The bylaws in Oxford County and the Township of South-West Oxford permit both industrial and commercial aviation-related activities at the airport. Don't miss out on the chance to secure your place in this expanding aviation hub. (id:60626)
Royal LePage R.e. Wood Realty Brokerage
712 - 330 Mccowan Road
Toronto, Ontario
Location! Location! Rarely Available 3+1 Bedroom Condo For Sale In A Great Location. A bright and spacious 3-bedroom plus solarium condo. Immaculate Corner Unit with tons of new renovations. Nestled in an ideal location, this property is at close proximity to Go Transit, 24 Hrs. TTC, schools, parks, shopping, and a variety of restaurants and retail stores. Master Bedroom with W/ Walk-In Closet and ensuite Washroom. Ensuite Laundry Rm, owned parking and locker. Enjoy your morning coffee in the enclosed solarium. Indoor Pool/Sauna, Gym, 24Hrs Concierge, Party Room and ample visitor parkings. (id:60626)
Exp Realty
1076 Valley Lane
Frontenac, Ontario
Charming 3-Bedroom Year-Round Lakeside Retreat. Welcome to your perfect year-round getaway, nestled on a peaceful .6-acre lot with 190 feet of private waterfront and southern exposure. Whether you're seeking a serene cottage escape or a cozy year-round home, this charming 3-bedroom, 1-bath property offers the ideal setting for both. Enjoy breathtaking lake views and the tranquility of nature every season. The open-concept living space combines the living room, dining room, and kitchen into a bright, airy area, with large windows flooding the home with natural light and stunning views of the lake. The inviting living room features a cozy wood stove, perfect for chilly evenings, while a heat pump ensures comfort throughout the year. Main-floor laundry adds convenience to everyday life, and the home is equipped with a drilled well, septic system, and a solar panel system mounted to the roof that feeds into the grid, offering eco-friendly living with modern comforts. A bunky provides extra space for guests or creative use, and plans for a garage are already in place. The spacious walk-out basement, with high ceilings and an ICF foundation insulated with spray foam, offers excellent potential for additional living space whether you envision a recreation room, extra bedrooms, or a home office. The property is surrounded by trees, creating a peaceful, private environment, perfect for relaxation and outdoor adventures. With 190 feet of pristine waterfront, you can enjoy great swimming off the dock, boating, and fishing just steps from your door. The roof is topped with durable shingles for easy maintenance, ensuring long-term protection. This year-round home or cottage is the perfect balance of rustic charm and modern convenience. Your lakeside retreat whether for weekends or full-time living awaits. (id:60626)
Exp Realty
195 Edinburgh Road N
Guelph, Ontario
CHARMING 1930s CLASSIC NEAR EXHIBITION PARK. Step into this timeless 1930s home, where classic charm meets modern decor and convenience. With three bedrooms and two bathrooms, this well-maintained beauty features fresh contemporary finishes, plus hardwood floors throughout, high ceilings, and elegant trim and baseboards that showcase its character. The main-floor bedroom easily converts into a home office. Established in a vibrant, well-connected location, this home offers easy access to transit bus routes, schools, the library, and all the fun of downtown shops, restaurants, and entertainment. Plus, nature lovers will appreciate being just minutes from gorgeous Exhibition Park and the scenic Royal Recreation walking trail. The cozy backyard is full of charm, featuring a cute garden, a small pond, and just the right amount of space for relaxing or enjoying a quiet morning coffee. If you're looking for a home that blends historic character with everyday convenience in a lively setting, this one is a must-see! (id:60626)
Keller Williams Home Group Realty
296 Victoria Street
Edmundston, New Brunswick
Welcome to this commercial property in the heart of Edmundston and located on a highly traffic street with excellent visibility. This property offers great opportunities for entrepreneurs, investors and businesses, as office space and many more endless possibilities. On the main floor, there are currently three commercial units but could also be transformed according to the needs. On the 2nd floor, there are 2 large 1-bedroom apartments. The basement has office space, huge storage space, garage, duck area, a lot of potential and possibility of investment to suit your unique requirements. Call today for more information and to discover the potential that this commercial property has to offer. (id:60626)
Keller Williams Capital Realty
1701 Coursier Avenue Unit# 1105
Revelstoke, British Columbia
Welcome to this beautifully established, fully furnished ground-floor short-term rental, just a 2-minute drive from the world-renowned Revelstoke Mountain Resort! With its private hot tub, open-concept design, and large windows that flood the space with natural light, this property is the perfect getaway for anyone looking to enjoy all that Revelstoke has to offer. Whether you're looking to invest in a profitable short-term rental or enjoy a personal retreat, this is the ideal property to experience all four seasons of adventure in the heart of the Selkirk and Monashee Mountains. Don't miss out on this incredible opportunity! (id:60626)
RE/MAX Revelstoke Realty
73 Landing Trails Dr
Gibbons, Alberta
Discover this stunning two-storey home in Gibbons, offering a spacious and functional layout. The main floor features a bright living room, a dining area, a well-appointed kitchen with a pantry, a mudroom, a versatile den, and a 4-piece bathroom. Upstairs, you'll find a generous bonus room, a primary suite with a 5-piece ensuite and walk-in closet, two additional bedrooms, a convenient laundry area, and another 5-piece bathroom. Complete with an attached double garage, this home is perfect for modern family living. (id:60626)
Exp Realty
203 - 15390 Yonge Street
Aurora, Ontario
Aurora's Hidden Gem! Welcome to this charming and spacious 2-bedroom unit located in the highly sought-after Devonshire Place, perfectly positioned in the Heart of Aurora. Featuring a sun-filled south-facing balcony, this unit offers stunning views of the Historic Hillary House and lush treed gardens, creating a tranquil and scenic backdrop. Freshly painted throughout, this inviting unit features laminate flooring in the living and dining areas and cozy Berber broadloom in both bedrooms, creating a warm and comfortable atmosphere. The bright and spacious living room opens directly to a large private balcony, perfect for morning coffee or evening relaxation. The eat-in kitchen boasts upgraded custom honey birch maple cabinetry, ceramic tile backsplash, and stainless steel appliances a great space for home cooks and entertainers alike. Generously sized bedrooms with ample closet space; well-maintained and quiet building; convenient access to public transit; walking distance to schools, parks, community centres, local attractions & more. Don't miss your chance to live in one of Aurora's most desirable locations comfortable, convenient, and full of charm! (id:60626)
Homelife Excelsior Realty Inc.
1467 Carmi Drive
Penticton, British Columbia
This charming family home is conveniently located close to key services such as The Penticton Hospital, schools, shops, and several amenities. This well-appointed property spans 2159 sqft, offering a practical layout with three bedrooms on the main floor level. The kitchen, dining, and living areas are ideally connected and bathed in abundant natural light from a large bay window and sliding glass doors. Step outside onto the spacious patio, ideal for entertaining or enjoying family gatherings during the long warmer months which overlooks the expansive backyard with scenic mountain views. The lower level, with separate entrance accessibility, includes a bedroom, bathroom, and a generous living space. The property has plenty of parking at the front and the back laneway access offering the potential for a pool, carriage home, duplex, or a larger future development, this property also features a sizable attached workshop/storage area for your toys, bikes, and nick-nacks. With some TLC you can make this home your own. Contact your agent for a private showing today! (id:60626)
Exp Realty
1026b West Shore Lane
Central Frontenac, Ontario
Cole Lake; This four season cottage with double lot and 200' of shoreline, is the ultimate in family enjoyment with both deep water swimming off the dock and gradual entry from the gorgeous natural bedrock lining the shoreline. Enjoy beautiful sunrises while you cast off the dock foran early morning fish or go for an afternoon swim with 6' of water depth at end of dock. This property is set up for multiple generations to enjoy hours of fun. There are flat areas for family games, additional vacant treed lot for exploring and firepit for an evening of smores after a busy day. Inside you will find a beautifully finished four season, 3-bedroom, one bathroom cottage with cathedral ceiling. The cozy living room provides amazing views of the lake and gorgeous locally sourced stone fireplace. Deck on the upper level with space for grilling and dining and easy access to the kitchen. A full size washer and dryer are conveniently located and hidden in the kitchen cabinets. The lower level has a separate entrance from the main cottage with 1 bedroom and family room with it's own fireplace, making it a private getaway for older kids or extended family. The large Bunkie is ready for company with additional sleeping space and hydro. A dry boathouse with winch will easily store a 12-14 fishing boat and all the water toys. A propane heated outdoor shower adds to the cottage vibe and is a beautiful way to start any morning or hose off after a day out on the nearby ATV trails. Cole Lake is located 40 minutes North of Kingston and 20 minutes South of Sharbot Lake in Godfrey. It is approximately 2.2km long and can be accessed from roads off Road 38 and ClowRoad. Cole lake offers swimming, boating, and fishing. The most popular species caught here are Black Crappie, Northern Pike, Largemouth Bass and Smallmouth Bass. The village of Verona is a7-10 minute drive where you will find amenities such as gas, restaurants, hardware, grocery,pharmacy and LCBO. (id:60626)
RE/MAX Finest Realty Inc.
2104 20 Avenue
Vernon, British Columbia
Welcome to this inviting 4-bedroom + den, 2-bathroom home located in the sought-after Easthill neighbourhood — perfect for a growing family! With three bedrooms conveniently located on the main floor, this home offers a practical and family-friendly layout just steps from Hillview Elementary and Vernon Secondary School. Stylishly updated with durable vinyl plank flooring, this home features a modern kitchen with rich dark cabinetry and a skylight that fills the space with natural light. A cozy gas fireplace adds warmth and charm to the spacious living area. Step out onto the covered deck and enjoy pleasant views with improved access to the fully fenced backyard — ideal for kids and pets. Smart upgrades include a new furnace, new A/C, and crown moulding for a polished touch. The lower level has suite potential with a separate entrance, offering options for extended family or added income. Ample parking includes a 2-car carport plus RV parking, making this home as functional as it is welcoming. Don’t miss this opportunity to own an affordable, move-in ready home in one of Vernon’s most family-friendly neighbourhoods! (id:60626)
RE/MAX Vernon
10114 Prairie Valley Road
Summerland, British Columbia
Nestled on a generous corner lot, this charming mid-century modern home offers a unique blend of classic design and modern potential. Boasting two spacious bedrooms and two well-appointed bathrooms, this property presents a fantastic opportunity for both living and investment. Upon entering, you'll immediately appreciate the open, airy feel that defines the mid-century modern aesthetic. The clean lines, large windows, and natural light create a warm and inviting atmosphere. The thoughtful floor plan seamlessly connects the living spaces, offering a perfect setting for entertaining or relaxing in style. The two bedrooms are bright and comfortable, with ample closet space and plenty of room to customize. The main bathroom retains it's vintage charm, with original fixtures that offer a timeless appeal, or the potential to upgrade and make them your own. What truly sets this home apart is the expansive corner lot it sits on. With plenty of outdoor space, there's room for expansion, making it ideal for those looking to capitalize on future growth. Whether you're looking to update the existing home to your personal taste or explore the development potential of the lot, the possibilities are endless. Located in a desirable neighborhood, home is close to local amenities, schools, parks, and easy access to recreation. Whether you're a first-time homebuyer, an investor this property offers incredible value and potential in a prime location. Schedule your private tour today! (id:60626)
Summerland Realty Ltd.
515 - 188 Fairview Mall Drive
Toronto, Ontario
This 2-bedroom corner unit offers a unique layout with 699 sq ft of interior space plus a large 237 sq ft balcony, totaling over 900 sq ft of modern living. Functional layout with 9ft ceiling, floor to ceiling windows, Laminate flooring. The modern kitchen features quartz countertops and a stylish backsplash.Both bedrooms are equipped with double closets for ample storage. Laminate flooring runs throughout the unit.Conveniently located near Fairview Mall, Don Mills Subway Station, libraries, supermarkets, and Seneca College, with easy access to Hwy 404/401 and the DVP. Building amenities include concierge service, a gym, party room, bike rack, visitor parking, and more! (id:60626)
Right At Home Realty
108 7000 21st Avenue
Burnaby, British Columbia
Exceptional Garden Level Home! Beautifully updated 2-bedroom, 1.5-bath unit with fenced outdoor space-perfect for pets or kids! Easy access to your front door -no need for an elevator! The open living/dining area offers a cozy fireplace, while the kitchen features stainless steel appliances, gas stove, and ample cabinets. Two generous bedrooms, full 4-piece bath, plus a 2-piece powder room and in-suite laundry. Unwind on the expansive patio surrounded by beautiful landscaping ideal for barbecues or gatherings with friends. Pet-friendly building with a proactive strata council. Just steps from Edmonds Skytrain (20 minutes to downtown). Walk to Highgate Village, Byrne Creek trails, shopping, parks and more. Prof. measured by Excelsior -strata plan reads 70.5 sq.m. Buyer to confirm all info. (id:60626)
RE/MAX Crest Realty
155 Mcleod Street
Parkhill, Ontario
NEWLY BUILT BUNGALOW with 1416 SF of living space all on one level! Time to live in a beautiful home near the beach, soaking in the spectacular sunsets over Lake Huron. Here’s your chance to own this turn-key bungalow built in 2022 by Medway Homes. Located in the desirable Westwood Estates, this home is nestled in one of the newest and most upscale neighborhoods in the community. Ideally situated between London and Grand Bend, it offers the perfect blend of convenience and small-town charm. This home is a great fit for all family types, including retirees, professionals, multigenerational families, or those seeking mortgage helpers. Families will also appreciate the proximity to both public and Catholic schools. It all starts with curb appeal, and this stunner truly shines! Not your typical cookie-cutter new build, this home boasts a unique and beautifully designed exterior. The interlocking stone driveway and gardens provide a warm welcome, while the cozy front porch offers the perfectspot to enjoy your morning coffee or an evening beverage. Step inside and feel the WOW factor in this open-concept home, boasting over 1400SF, all on one level. The fabulous custom interior is enhanced by large windows that fill the home with natural light. It features 2 spacious bedrooms, including a primary suite with gorgeous ensuite and walk-in closet. Enjoy the convenience of a main floor laundry/mudroom, thoughtfully located off the garage. Sliding doors lead to a large backyard with beautiful deck, perfect for enjoying me time, entertaining guests, or watching children play. The unfinished basement, with numerous large windows, pre-installed plumbing and electrical, offers endless possibilities. Whether you envision a separate unit, additional living space for a growing family, a home office or gym, this basement will accommodate your vision. It’s not often you find a new and affordable house like this with such exceptional proximity to Grand Bend and London. See it today! (id:60626)
Trilliumwest Real Estate Brokerage
3437 Yellowhead Highway
Vavenby, British Columbia
View and Room. Some TLC. Lifestyle Sale on 57 acres could be a nice little hobby farm again. Potentially ""off grid"" farm, home, barns and work buildings. Just one bedroom rancher is nicely set up with large heated hot water boiler heating. Water supply is gravity fed from a year round licensed creek (Langille Creek) Fruit trees. 16x12 camper shed, guest house 20x16, wood storage. The owner proclaims very few mosquitoes and wind to interrupt your evening outside solace. (id:60626)
RE/MAX Integrity Realty
54 Nipewon Road
Lac La Biche, Alberta
Versatile Shop Space with Office on Nipewon Road. This commercial property on Nipewon Road offers a solid opportunity for a business in need of shop space with excellent accessibility. The main shop, originally built in 1980, features four 14' overhead doors (three on one wing, one on the other), a mezzanine, and an attached office area. While the office is dated, it remains functional and serviceable for a variety of operations. A secondary shop on the property, with one 14' overhead door, provides additional workspace and is structurally sound, though also in need of some updates. Both buildings have good structure and offer flexibility for many potential uses, from mechanical work to storage or light industrial activity. Previously operated as a waste management facility, the property is now vacant and ready for new possibilities. Situated within town limits, this location offers convenient access while maintaining a more industrial or service-based setup. With some vision, this property could be transformed to suit a wide range of commercial needs. (id:60626)
RE/MAX La Biche Realty
419 20932 83 Avenue
Langley, British Columbia
Kensington Gate by Quadra Homes, completing October 2025! TOP FLOOR/PENTHOUSE, CORNER with biggest deck + Mountain view! 2 bedroom (Both have windows) + 1 bath, Enjoy a gourmet kitchen with GE PROFILE (high-end line) stainless steel appliances, 5-burner gas cooktop, convection oven, quartz countertops, and white shaker cabinets. Features include heated tile bathroom floors, 9' ceilings, oversized windows, high-quality finishes, and air conditioning. The biggest deck 25'6 x 13' patio has a gas BBQ hookup and stunning mountain view. Underground 2 parkings, electric car charger access, and storage locker. BEST LOCATION, walking distance to schools (1 min walking to Lynn Fripps Elementary and other schools in few mins) and amenities. Call for details! (id:60626)
Grand Central Realty
9229 115 Av
Westlock, Alberta
• Freestanding warehouse totaling 3,600 sq.ft. on 6.88 acres • Warehouse includes one (1) 12’ x 14’ grade loading door, small office area and bonus mezzanine • Additional 1,440 sq.ft. Office trailer featuring reception area, private offices, lunchroom and boardroom • Multiple light and power pedestals throughout the yard area • Located approximately 45 mins Northwest of Edmonton with easy access off Highway 44 (id:60626)
Nai Commercial Real Estate Inc
111 Walden Heights Se
Calgary, Alberta
Welcome to this air-conditioned, move-in ready home just steps from the park, green space, and shopping. Located on a quiet street, this property offers over 1,800 square feet of functional living space with upgrades throughout. The main floor features 9-foot ceilings, hardwood floors, and a spacious open-concept layout. The kitchen is built for both function and style, featuring sleek white cabinetry, a massive central island, quartz countertops, and an abundance of storage. A convenient walk-through pantry connects directly to the mudroom and garage, making grocery hauls effortless. The dining area opens onto a sunny south-facing deck and a private backyard—perfect for summer gatherings—while the bright and airy living room, anchored by oversized windows and a gas fireplace, offers a warm and welcoming space to relax or entertain.Upstairs, the primary bedroom easily fits a king-sized bed with room to spare, and includes a walk-in closet and a full ensuite with an oversized shower. Laundry is conveniently located just outside the primary suite. Two generously sized kids' bedrooms share a full bathroom down the hall. The showstopper? A massive bonus room over the garage with oversized windows that flood the space with natural light—perfect for a playroom or media space.The basement is untouched and ready for your future development.You’ll love the easy access to top-rated schools, scenic walking and biking trails, and a full range of amenities—from grocery stores and fitness centers to coffee shops, restaurants, and the vibrant Gates of Walden shopping district—all just minutes from your front door. Freshly painted, professionally cleaned, and ready for your to make it your new home. (id:60626)
Real Broker
6823 Tucelnuit Drive Unit# 23
Oliver, British Columbia
Immaculate Golf Villa with Stunning Views – One Owner. Welcome to this bright and cheerful 2-bedroom, 2-bathroom home, lovingly maintained by a single owner and in immaculate condition throughout. Located in a desirable golf villa community, this home sits right on the 18th fairway, offering uninterrupted mountain, lake, and valley views that truly elevate everyday living. Enjoy privacy and comfort with remote-controlled shade and privacy screens, perfect for relaxing on your patio or entertaining guests. The open-concept layout is filled with natural light, creating a warm and inviting atmosphere. This home is part of a well-managed HOA with a low monthly fee of $175. The community allows 2 pets and rentals of 30 days or longer, offering both flexibility and peace of mind. If you're seeking a low-maintenance, move-in-ready home in a quiet, upscale golf course setting—this is the one. Schedule your private showing today! (id:60626)
Royal LePage South Country
108 6591 Arranwood Dr
Sooke, British Columbia
OPEN HOUSE SUN JULY 13TH 2-4PM. Welcome to your beautiful new home in the sought after Alders complex. Rarely available, this 3 bedrooms PLUS DEN with 3 baths is almost 1800 square feet. Featuring 9ft ceilings, engineered hardwood floors, central vac and a single car garage with work area. Spread out over 2 levels, the main floor is airy and bright, with extra windows, skylights and open concept floor plan. The spacious master bedroom has his & her closets and a full spa like ensuite with soaker tub. Outside enjoy your fully fenced landscaped yard with brand new oversize deck. Centrally located, close to the municipal trail system with an easy walk to all the amenities of Sooke. Short stroll to the elementary & middle school or the local par 3 golf course. Large crawlspace for extra storage. Low strata fees in this well run 23-unit development. Dog friendly! (id:60626)
Pemberton Holmes - Westshore
Pemberton Holmes Ltd.
57 Willow Green Sw
Airdrie, Alberta
Welcome to 57 Willow Green SW – a stylish, family-friendly home in Airdrie’s vibrant new community of Wildflower. This modern two-storey detached home offers an inviting open-concept layout designed for both comfort and functionality.The main floor features a bright living room with large windows, a spacious dining area, and a sleek kitchen complete with stainless steel appliances, quartz countertops, and a central island—perfect for everyday living and entertaining. A convenient 2-piece powder room, along with a mudroom providing direct access to the attached double garage, adds everyday practicality.Upstairs, you’ll find three well-sized bedrooms, including a private primary suite with a walk-in closet and a 4-piece ensuite featuring a double vanity and a walk-in shower. A central bonus room, upper-floor laundry, and an additional full bathroom provide flexibility and ease for family living.The full unfinished basement offers endless potential for future development—whether it’s a home gym, media room, or guest suite. Outside, enjoy a landscaped front yard and a private backyard with space for your dream patio or deck.Located near future schools, parks, and amenities, this home is a smart investment in a growing community. Stylish, spacious, and full of potential—this is the one you’ve been waiting for. (id:60626)
Propzap Realty
1 - 275 Max Becker Drive
Kitchener, Ontario
Welcome to this charming corner townhome offering 1,560 square feet of modern, well-designed living space. Featuring 3 spacious bedrooms and2.5 bathrooms, this home showcases an open-concept layout with 9-footceilings and luxury vinyl plank flooring throughout the main floor. The contemporary kitchen is equipped with a stunning 10-foot island, extended polished granite counter tops, a walk-in pantry, and sleek finishes perfect for both everyday living and entertaining. The primary bedroom includes a private 3-piece en-suite, providing a peaceful retreat, while the convenience of en-suite laundry adds to the home's practicality. Enjoy the added bonus of an enclosed balcony, ideal for relaxing or hosting guests, along with an attached garage for secure, direct access. Located within walking distance to grocery stores, shopping, a fitness center, and a community center, this home offers both comfort and convenience. Homes like this don't stay on the market for long! Schedule your private showing today and see firsth and why this could be your perfect next home. (id:60626)
Royal LePage Signature Realty
740 Highway 6 S
Nakusp, British Columbia
This charming 3-acre property offers rustic charm and plenty of open space, making it an ideal retreat for families, gardeners, or those seeking a unique investment opportunity. The original farmhouse has plenty of character, complemented by two inviting guest cottages—one of which has been beautifully renovated with a new live-edge island and a luxurious soaker tub. At the rear of the property, a 10-site campground awaits, featuring two fully serviced sites, perfect for hosting friends and family. A large detached shop with an upper level provides ample space for working on projects or toy storage. Enjoy the tranquility of mature fruit trees, grapevines, and expansive lawn and garden areas, all serviced by a gravity-fed water system with its own water license. Located across from the golf course, the property boasts stunning pasture and mountain views, while being just a short drive from town amenities and recreational activities. This is a rare opportunity to own a versatile and picturesque property—schedule your visit today! (id:60626)
Royal LePage Selkirk Realty
7965 County Road 9
Clearview, Ontario
Welcome to this modern, chic retreat located on the doorstep of the Mad River and outskirts of the charming village of Creemore. Sleek, stylish and cozy are only a few of the words to describe this well built two-bedroom home that is ideal for the weekend warrior looking to embrace Ontarios four-season recreational playground. Conveniently located to the boutique shoppes and restaurants of Creemore, the Devils Glen County Club and Conservation area and the Mad River golf club plus the countless natural and physical amenities of the southern Georgian Bay area. Enjoy your morning espresso from your deck as you take in the sights and sounds of the ever-flowing Mad River and the natural beauty of the deer grazing on the nearby Apple trees. Built in 2020, the layout, function, and operation of this home is incredibly efficient. Whether you are an avid cyclist, skier or simply looking to unwind with a great book this beautiful home is perfect for the discerning Buyer looking to enjoy life at its best. (id:60626)
Chestnut Park Real Estate
502 Ninth St
Nanaimo, British Columbia
This beautifully maintained 3-bedroom, 1.5 bathroom split level home with a den is situated on an expansive 10,000 sqft. corner lot in desirable South Nanaimo. The main floor boasts a bright and spacious living room, a dining area, and a kitchen that seamlessly opens onto a large rear deck - perfect for hosting gatherings. A generously sized third bedroom and a 4-piece bathroom complete this level. Upstairs, you'll find the primary bedroom, a secondary bedroom, and additional storage space. The lower level features a half bath, a laundry area, and a versatile den with exterior access, offering potential for a fourth bedroom, home office, or recreational space. The property includes a well-maintained 2 year old hot water tank, updated 200-amp electrical service, and a wired workshop with 50-amp service. Heating options include a primary heat pump, an oil furnace as a secondary heat source (regularly maintained and tested monthly), and a natural gas meter ready for future connection. Exterior features include an over-height carport for RV or boat storage, an insulated workshop, a garden shed, and newer windows. All measurements approximate and should be verified if deemed important. (id:60626)
Royal LePage Nanaimo Realty (Nanishwyn)
150 Aberfoyle Avenue
Hamilton, Ontario
Move-In Ready Gem in Sought-After Rosedale! Welcome to this beautifully updated 2-bedroom home in the heart of Hamiltons desirable Rosedale neighbourhood! Featuring an open and spacious main floor layout, you'll love the seamless flow between the bright living room, dining area, and modern kitchen perfect for entertaining. Step out from the dining room onto a private back deck, ideal for morning coffee or summer BBQs. The main floor also offers a stylish, updated 4-piece bathroom and two comfortable bedrooms with great natural light. A separate side entrance leads to a fully finished basement, complete with a cozy gas fireplace, spacious rec room, and a convenient 2-piece bathroom perfect for guests, a home office, or additional family space. Enjoy the outdoors in the large yard with plenty of space to relax, garden, or play. A separate garage with electrical, heating, a/c and exhaust fan adds work shop capability, bonus storage or parking. Additional shed for storage. Peace of mind comes with the many recent updates, including: Roof & windows (2019) Furnace, A/C & updated ductwork (2024) New basement flooring, trim, and fireplace tile. Located within walking distance to schools and parks, and just minutes to the QEW and Red Hill Expressway for easy commuting. (id:60626)
RE/MAX Escarpment Realty Inc.
340 Cannon Street E
Hamilton, Ontario
*GOLDEN INVESTMENT* Opportunity - Turn-Key (Renovated) Legal Duplex! Lovingly Maintained with Soaring Ceilings, Exposed Brick with Ample Natural Light Throughout! Steps to Public transit and bike lanes at your doorstep! Zip Anywhere with Easy Access to HWY's and Downtown! Updated ROOF, HVAC, Flooring, & Kitchens! Each Unit Separately Metered with Outdoor Security Cameras! Close to Hamilton West Harbour and Hamilton Go Centre Stations, steps from General Hospital! Why Wait! (id:60626)
Property.ca Inc.
616 - 25 Kingsbridge Garden Circle
Mississauga, Ontario
Welcome to Skymark West 2, a prestigious Tridel-built condo in the heart of Mississauga's vibrant Hurontario neighbourhood. This residence offers a blend of luxury, convenience and resort-style amenities, which include a fitness centre, indoor pool, sauna, tennis court, bowling, squash courts, party room, games room, guest suites, car wash and 24-hour concierge service, making it an ideal choice for discerning homeowners. Close proximity to Square One Shopping Centre, 24 Hr Rabba Fine Foods in building, banks, cafes and restaurants. Convenient access to major highways and public transit. Experience upscale condo living at Skymark West, in a well-managed community. (id:60626)
Exp Realty
4406a 25th Street
Vernon, British Columbia
Versatile & Inviting Home with Income Potential in the Heart of Harwood. Don’t miss this well-maintained 3 bed, 3 bath home with a bright, above-ground in-law suite. Built in 2008, this home offers a rare blend of comfort, flexibility & value. Main Living Area: Step into a bright, open-concept space where the kitchen, dining & living areas flow seamlessly. Walk out from the kitchen to the upper deck, a perfect spot for summer BBQs or morning coffee. The spacious master features a walk-in closet & ensuite. The 2nd bedroom & full bath complete this level. Above-Ground In-Law Suite: This self-contained 1 bed suite offers level entry, large windows & a covered patio leading to a quiet backyard. With 740 sq ft of bright living space & generous storage, it's an ideal setup for renters, guests or family—without that basement feel. Additional Features: • Shared laundry, accessible from the foyer, suite & garage • Parking for 3 vehicles: garage + 2 outdoor spaces (1 on the west side, 1 in front)• Located in a quiet, family-friendly neighborhood close to parks, schools, shopping & transit. Strata Info: • Small 4-home bare land strata with shared driveway • Annual fee: $405.63 (covers snow removal, insurance for common property & contingency fund)• No rental/pet restrictions • Owners can customize yard & exterior (fencing, landscaping, updates, etc.) Perfect for families looking for a mortgage helper or investor looking for a double unit rental. (id:60626)
RE/MAX Kelowna
15 Severino Circle
West Lincoln, Ontario
Well Maintained Amazing End Unit Family-Friendly Townhouse In Smithville West Lincoln Features3 Bedrooms, 4 Bathrooms, The Most Tranquil Family Room With Fireplace, An Open Concept Upgraded Kitchen With Ceramic Tiles Perfect For Entertaining, Pot Lights Throughout, Crown Molding,Backsplash And Finished Basement Suitable For A Play Area, Seperate Entertaining Area And More. Primary Bedroom Features A Walk-In Closet And A 3Pc Ensuite. Freshly Steam Cleaned Carpets, A Backyard Deck,Fabolous Peach Tree In Backyard For The Greenthumbs Out There . Common Elements Maintained Include Landscaping Common Areas, Grass Cutting (Front & Backyard), Snow Removal, Garbage Collection, Lawn Irrigation & Visitor Parking. Close To Elementary School & Daycares, And Amazing Nature Trails (id:60626)
RE/MAX West Realty Inc.
19 Yorkville Gate Sw
Calgary, Alberta
Welcome to this stunning 1,935 sq ft semi-detached corner unit in the heart of Yorkville — a true gem designed for modern family living! This wide, unique floorplan offers an airy open-concept layout flooded with natural light from windows on all sides. The upgraded KitchenAid appliances shine in the gourmet kitchen, complete with two spacious pantries and a convenient workstation, all flowing seamlessly into a bright and functional living space. Thoughtfully planned storage is everywhere, from the oversized entry closet to the massive linen closet upstairs. The laundry/mudroom off the side-attached double garage is as practical as it is stylish. Step outside to your large entertaining deck and a yard with room for a trampoline and garden. Upstairs, the natural light continues to pour in — especially in the luxurious primary retreat featuring wraparound windows, a generous walk-in closet, and a spa-like ensuite with double vanity, soaker tub, and separate shower. Two additional bedrooms are generously sized and share a well-placed main bath, while the cozy family room anchors the second level with warmth and flexibility. The basement is ready for your personal touch. Don’t miss your chance to own a bright, spacious, and upgraded family home in sought-after Yorkville! (id:60626)
Real Broker
181 London Street S
Hamilton, Ontario
Welcome to this charming blend of character and modern updates in one of Hamilton's sought-after neighbourhoods! This 3 bedroom, 2 bath home features new flooring and fresh windows throughout- including some impressive magic windows for easy cleaning! The original front door adds a touch of timeless curb appeal and separate entrance to the basement provides extra possibilities. Outside, enjoy a 3 car driveway complete with a Tesla charger and a detached garage with heat and hydro- perfect for a workshop, studio or additional storage. The beautifully landscaped backyard offers fantastic potential for creating your own outdoor oasis or sit back and relax as is. (id:60626)
Royal LePage NRC Realty Inc.
3105 - 110 Charles Street E
Toronto, Ontario
Sought-After West Facing UPGRADED Unit with ONE PARKING and ONE LOCKER. Unit comes with high end appliances and luxurious flooring. This One Bedroom With Natural Light Offers A Perfect Floor Plan With No Wasted Space. Spectacular Clear View of of the City Skyline. Watch Unobstructed Sunsets From Your 110Sqft of balcony. The Spacious Primary Bedroom Has A Walk Through With 2 Closets And 3Pc Ensuite Bathroom. One Of Best Run Buildings In GTA With Top Notch Concierge, Stunning Lobby & World Class Amenities Including An Impressive Outdoor Pool Lounge Area, Hot Tub, Cabanas, Outdoor Fireplace, Bbqs, Sauna, Gym, Library, Party Room, Guest Suites, Media/Billiards Room, 24Hr Concierge. Steps To Yonge/Bloor Subway, Yorkville, The Village & UofT. (id:60626)
RE/MAX Hallmark Realty Ltd.
3065 Brigden Road
St. Clair, Ontario
Step into timeless elegance with this stunning and spacious century home, overflowing with character and historic charm. This beautifully maintained 3-bedroom, 4-bathroom home offers plenty of living space, ideal for families, hobbyists, or anyone seeking the charm of a classic home with modern comfort. From the original hardwood floors and intricate woodwork to the high ceilings, stained glass, and large windows that flood the rooms with natural light. The large primary bedroom includes its own ensuite bath and abundant closet space, while the additional bedrooms are bright and spacious. A true bonus is the expansive garage/workshop a dream for mechanics, woodworkers, or anyone in need of serious storage or creative space. Located in a peaceful small town, you'll enjoy quiet streets, a strong sense of community, and all the comforts of rural living just a short drive from city amenities. Don't miss your chance to own this one-of-a-kind property that blends historic charm with modern convenience. (id:60626)
Pc275 Realty Inc.
97 King St Street E
Haldimand, Ontario
Absolute show stopper - resembling a model home! Newly renovated 3+2 bedroom, 2 full bathroom bungalow in the heart of town! Truly a must see with almost 2,000sqft of finished living space, this is ideal for the growing family or make use of the separate entrance to the basement for your in-law suite! Enjoy bright living space throughout main and basement levels! Main floor offers a spacious living room and dining room with sliding patio doors overlooking a brand new wooden deck and deep lot with a perfect view of greenery! Brand new kitchen with quartz countertops, plenty of cabinet space and additional room for storage! This 5 piece bathroom is what you've been looking for: double vanity and plenty of counter space, bathtub with tiled shower surround, and sleek black accents! All three bedrooms on the main level are equipped with double closets and sliding mirrored doors. Separate entrance from the backyard to the basement boasting a second full kitchen at your service with plenty of room for additional cabinetry or a full dining area. Enjoy an oversized living room with 2 additional bedrooms, cold cellar for storage, and a contemporary 3 piece bathroom! Utility room is equipped with a newer furnace, sump pump and storage area! Countless upgrades including exterior doors, 200 AMP electrical panel, 2 new kitchens and bathrooms, flooring throughout, mostly new windows, paint, electrical fixtures, interior doors/closets, and more! Immediate possession is available. Close to all amenities, hospitals, schools and more! Fall in love with your new home today! (id:60626)
RE/MAX Niagara Realty Ltd
23 - 3895 Doug Leavens Boulevard
Mississauga, Ontario
Welcome To This Renovated Cozy Townhouse In The Most Desirable Area Of Mississauga. Bright & Spacious 3 Bedrooms, 2 Full 4Pc Baths, New Engineered Hardwood Click Flooring Throughout. Open Concept Dining Room. Newly Updated Kitchen With Quartz Countertop, S/S Appliances And New Vinyl Floor, Gorgeous Living Room With Walkout To Deck At Private Fenced Backyard. Large Primary Bedroom On Entire 3rd Level Has 4Pc Ensuite Bath & Walk-In Closet. New Staircase, Most Replaced New Windows. Direct Access To Garage. Close To Schools, Parks, Transit & Hwy... (The Condo Board Plans to replace front Stair Soon) (id:60626)
Homelife New World Realty Inc.
206 Sharma Lane
Saskatoon, Saskatchewan
Welcome to this beautiful modified bi-level home in the desirable and growing community of Aspen Ridge. It is just minutes from grocery stores, gyms, restaurants, and more. As you enter, you're welcomed by a spacious foyer with stairs leading to the main floor and basement. The main floor features an open-concept layout with the living and dining areas connected and the kitchen tucked off to the side—open to the dining room but hidden from the entrance. This level also includes two bedrooms and a four-piece bathroom. Upstairs, the private master bedroom offers a spacious 5-piece en suite. The owner's side of the basement consists of a large rec room and a 4-piece bathroom. The legal basement suite features two bedrooms, a four-piece bathroom, and an open-concept kitchen, living, and dining area—perfect for rental income or extended family. The home also has a double attached garage. Appliances are included for the main floor only, but the builder is also offering a $2,000 credit for the basement suite appliances. All rebates, except for the SSI rebate, go to the builder. The SSI rebate will go to the buyer. Please note: The photos included in this listing are for reference only and are meant to showcase the builder’s quality of work. The layout and design may vary slightly. (id:60626)
Realty One Group Dynamic

