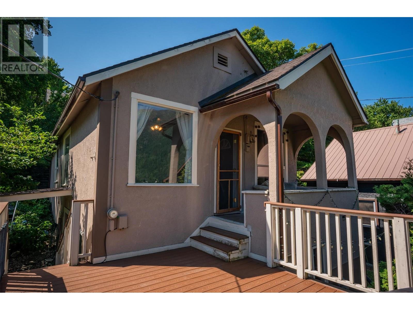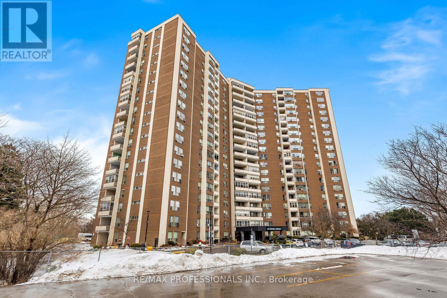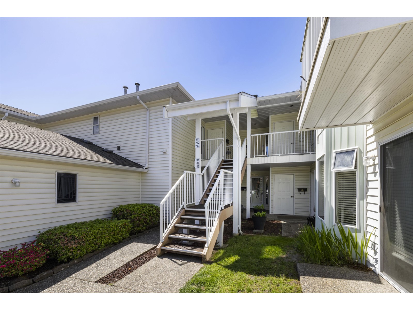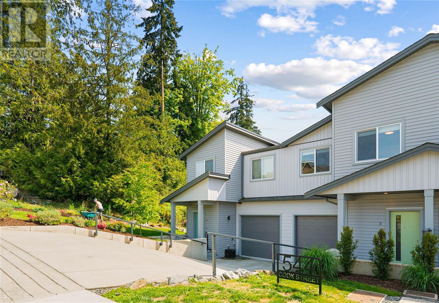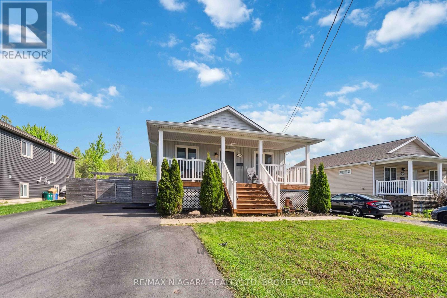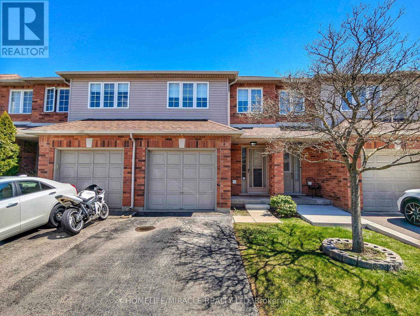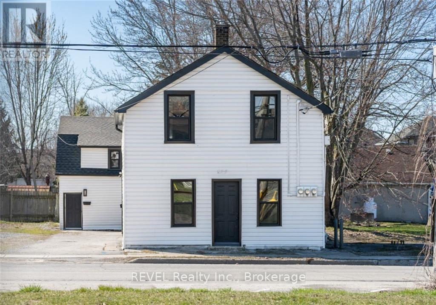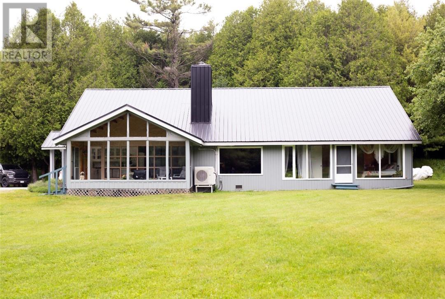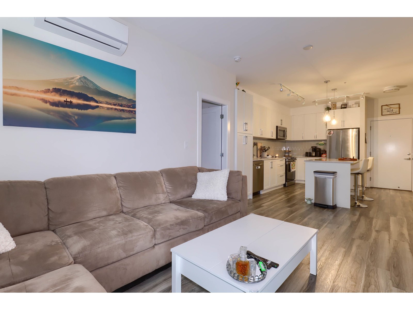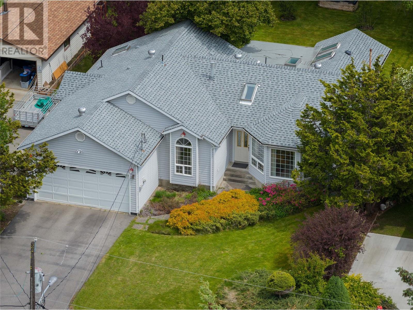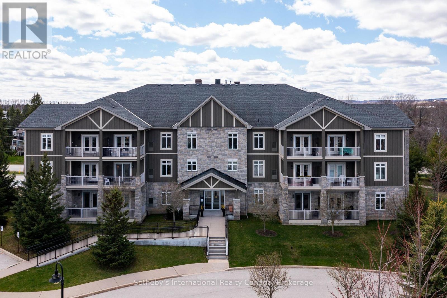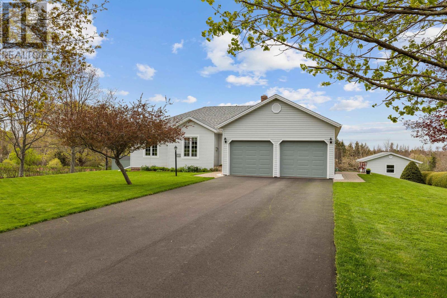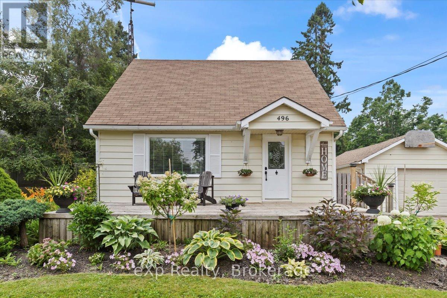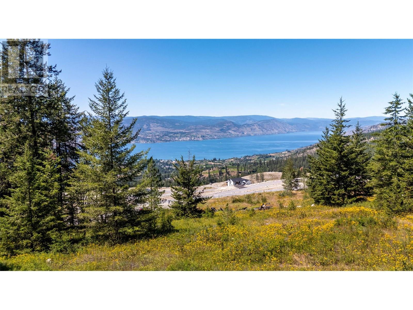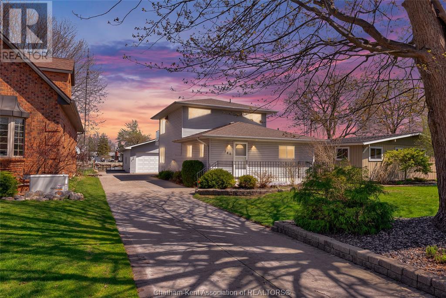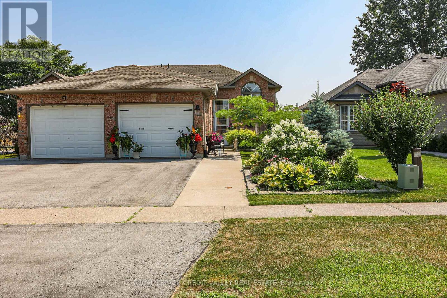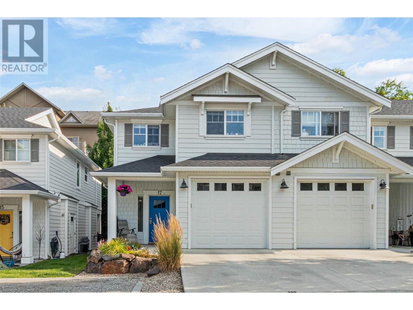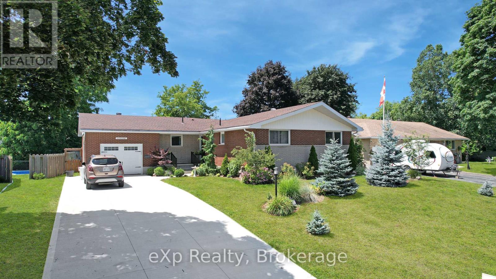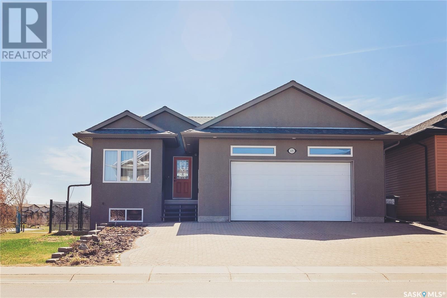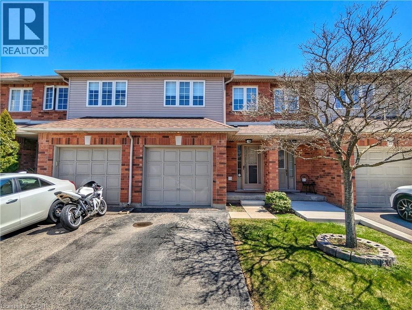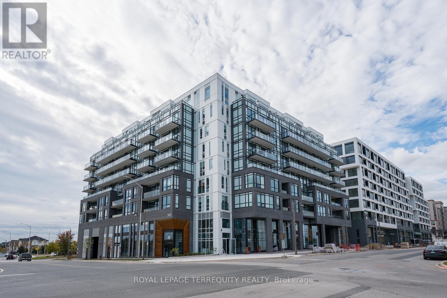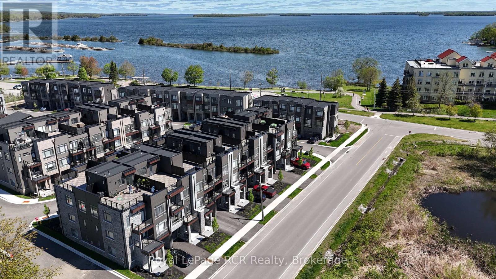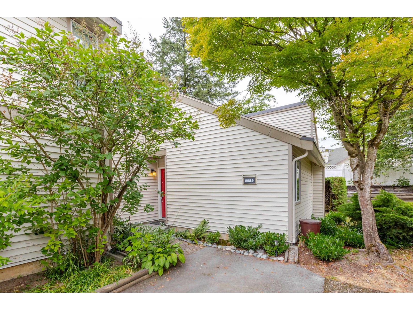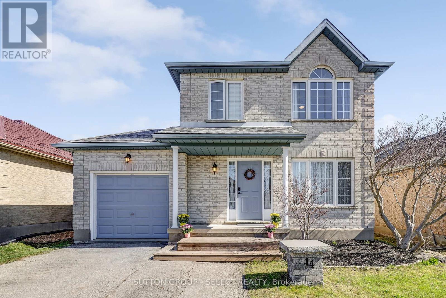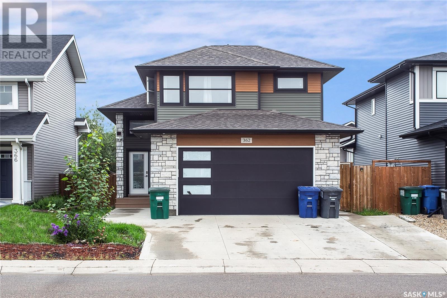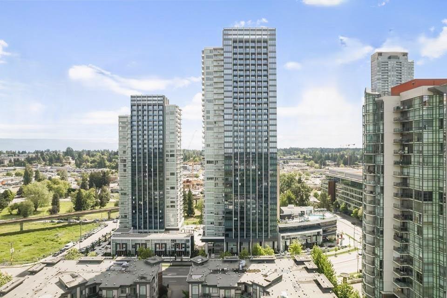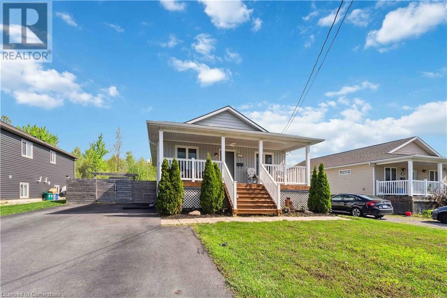204 Union Street
Nelson, British Columbia
This lovely 3-bedroom home is quietly tucked away in the city, just a short walk to Baker street, Lakeside Park, the mall, and the grocery store. It’s the kind of location that makes everyday errands - or an evening swim at the beach - just a stroll away. Inside, you’ll find two bedrooms on the main floor and a third in the partially finished basement, which also has its own outside entry—ideal for guests, teens, or a home office setup. The bathroom has been nicely updated, and thoughtful improvements and maintenance continue throughout the property. Outside, you'll enjoy the beautifully landscaped yard, complete with established gardens full of fruit, stonework, and a private back patio perfect for relaxing or entertaining. The new composite decking and covered front porch offer a cozy perch with a peek at the mountains and the lake. There’s plenty of storage and there is room for all of your gear, plus two off-street parking spaces. Whether you’re looking for walkability, a great yard, or just a solid home in a great part of town—this one checks all the boxes. (id:60626)
Coldwell Banker Rosling Real Estate (Nelson)
1310 - 31 Tippett Road
Toronto, Ontario
Stunning 2 Bedrooms with 2 Bathrooms! Amazing Location right at Wilson Subway Station! This Luxury condo comes with everything! 2 Parking (Tandem), 1 Locker! and 1 Bike Rack! All Laminate Flooring throughout! Stunning floor to ceilings windows! Absolutely Stunning South View of Toronto! You can just sit with a drink and enjoy the view of the CN Tower Lighting up at night! Loads of builder upgrades! 9 feet ceilings! Stone counter-tops with under-mount sinks! Track lighting in Kitchen! Smooth Ceilings! Luxury building! Fantastic Amenities: Outdoor Pool, Roof top terrace, gym, kids play area, 24 hour concierge, ample visitor parking, Party/meeting room! (id:60626)
Greenfield Real Estate Inc.
#65 55105 Ste. Anne Tr
Rural Lac Ste. Anne County, Alberta
Welcome to your year-round, front row, LAKE FRONT home that has 3 Bedrooms and 2 baths, with a 2 BEDROOM, 1 bath GUEST HOUSE (372 sf)! Located on a quiet lot with fruit trees and lots of shrubs. This beauty is in The Estates At Waters Edge which is a resort living gated community with a community pool and gym! Only 45 minutes from Edmonton or 15 minutes from Spruce Grove or Stony Plain! This bright, open plan offers you that welcome home feeling! 1337 sf, 3 bedrooms, 2 bathrooms, large living, dining, and kitchen areas with patio doors off a generous deck and concrete patio with stunning views of the lake. You will have over 1700 for your lake front home. This gated community offers municipal water/sewer, a swimming pool, Clubhouse, and a Marina! The detached garage has plenty of room for your summer and winter toys! Also included in the sale is a 12X20 ft storage lot. This is a must See!! (id:60626)
RE/MAX Real Estate
1414 - 60 Pavane Linkway
Toronto, Ontario
Welcome to 60 Pavane Linkway #1414 - a well-maintained, move-in-ready 3-bedroom, 2-bath condo in one of Toronto's most desirable locations! This spacious unit features generous-sized rooms, a newer fridge and stove, and in-suite laundry hookup, making it perfect for families or professionals looking for convenience and comfort. Enjoy breathtaking ravine views backing onto the Don River, creating a peaceful retreat right at home. The building offers top-tier amenities, including a pool, sauna, gym, beautifully maintained gardens, an on-site variety store, and both ensuite and off-suite storage.Your maintenance fees cover heat, hydro, water and cable TV. Recent upgrades such as new elevators, heating system ,windows, and roof means you're buying into a well-maintained building.This high-demand location is just minutes from downtown Toronto, the DVP, shopping, schools, and the upcoming Crosstown LRT. With easy highway access, commuting will be a breeze. Steps from parks, golf courses, and the East Don Trail means outdoor lovers will have plenty of walking, hiking, and biking opportunities.Own a spacious, well-kept home in a thriving community. Dont miss your chance to schedule a showing today! (id:60626)
RE/MAX Professionals Inc.
241 7156 121 Street
Surrey, British Columbia
Welcome to GRANNY'S HOUSE! That's right you have a once in a lifetime opportunity to own our Grandmothers home which has been meticulously cared for over the past 37 years. This is the highly desirable Glenwood Village complex. This 55+ GATED community offers privacy and convenience. Massive upper 1630 sq ft 2 bedroom 2 bath townhouse. South West facing in a quiet, peaceful location as you sip your morning coffee on your oversized private deck. Spacious, bright unit with formal dining room to entertain. Living room has gas fireplace. In floor radiant heat. Updated kitchen with family room & eating area. Giant Master suite with ensuite and walk in closet. Spare bedroom is on opposite end. Windows on 3 sides making this unit bright. Single garage. Beautiful complex and well maintained! (id:60626)
Royal LePage - Wolstencroft
A 384 12th St
Courtenay, British Columbia
NO STRATA FEES AND ALMOST READY FOR OCCUPANCY! This brand new 2 bd, 2 bath 1314.80 sq ft half duplex is nestled in the heart of the beautiful Comox Valley within walking distance to downtown, conveniently located close to boutique shops, breweries, banks, restaurants, grocery stores, recreation and so much more! Inside offers a great open plan with main level living featuring vinyl plank flooring, white shaker cabinets and quartz counter tops thru out. Upstairs are two generous size bedrooms with double closets. This front and back style duplex boasts the ultimate in privacy with your own fenced yard, set up for your pets, plus a 4' x 6' shed for extra storage. Hardi plank siding and heat pump ready, this is a great place to call home (id:60626)
Royal LePage-Comox Valley (Cv)
3 544 Cook St
Ladysmith, British Columbia
This 2023 townhome offers a layout that is ideal for both families and couples with separate living spaces. The main floor kitchen stands out with its generous counter space, a welcoming center island featuring an eating bar perfect for casual breakfasts, and modern stainless-steel appliances complemented by a tile backsplash and plenty of cupboard storage. Sunlight pours into the open-concept living and dining areas, which flow effortlessly onto an outdoor deck that enjoys beautiful southern exposure. On the upper level, you will find three well-appointed bedrooms, including a primary suite that offers a private deck, a spacious walk-in closet, and a lovely four-piece ensuite bathroom. For added convenience, the laundry facilities are conveniently situated on this floor. The lower level presents a flexible bonus space, ideal for a home gym, office, or an additional bedroom, and includes a sliding door that leads to a cozy patio area. Measurements are approximate so please verify if important. Built by Creative Concepts Construction, this home exemplifies quality craftsmanship, attention to detail and a desirable lifestyle with remaining new home warranty. The self-managed, pet friendly strata has low fees to cover landscaping/insurance/water/sewer/garbage/snow removal costs. Nestled in a tranquil, family-friendly neighborhood, it is conveniently located within walking distance to schools, shopping, and various amenities, as well as recreational opportunities such as biking and hiking trails. This property offers everything needed for a low-maintenance lifestyle, making it a must-see for anyone seeking an inviting and functional living space. (id:60626)
Exp Realty (Na)
2224 Cedar Ridge Street
Lumby, British Columbia
Fantastic family starter home in a desirable neighborhood, thoughtfully priced $85,000 below assessed value to allow for your personal updates and finishing touches. This 3-bedroom, 2.5-bath home features a functional layout with a classic oak kitchen, complete with pantry and breakfast bar—ideal for family meals and entertaining. Above the garage, a spacious bonus room offers flexible space for a playroom, home office, or guest suite. The primary bedroom includes a relaxing ensuite with a jacuzzi tub and access to a large upper deck—perfect for enjoying your morning coffee with a peaceful view. Downstairs, the unfinished basement has been drywalled and includes two bonus rooms along with rough-ins for an additional bathroom, offering great potential for future development. The fenced backyard is ideal for kids and pets, and there’s ample laneway parking for boats, RVs, and more. Located across from a pet-friendly provincial park, close to schools and amenities. Recent updates include expanded upper and lower patio decks (2019), two rear patio doors and new master bedroom exterior door (2019), hot water tank (2023), updated dining room windows, vinyl flooring on the main floor (2022), and fresh paint upstairs (2025). As a bonus, the seller is offering $10,000 cash back on closing to help cover the cost of new upstairs flooring. This is a wonderful opportunity to own a spacious, adaptable home with room to grow—don’t miss out! (Quick Possession available). (id:60626)
Coldwell Banker Executives Realty
246 Martin Street
Welland, Ontario
Beautiful 4 Bedroom 2 Bath Raised Bungalow Built in 2016 with Finished Basement with over 1,900 sq. ft. of stylish living space and No Rear Neighbours! Welcoming spacious covered front porch perfect for the morning coffee. Main floor features an open concept floor plan with bright kitchen with tons of cupboard space, walkout to private spacious rear yard overlooking green space with patio perfect for entertaining. High and bright lower level with large above grade windows. Huge rec room with fireplace and custom stone feature wall and huge storage and laundry room. Repaved 8 car driveway, new fence with a gate leading to the wonderful backyard oasis with no rear neighbors on oversized lot, gazebo with lighting for the warm summer nights and hot tub! Nothing left to do just move in and enjoy!!! (id:60626)
RE/MAX Niagara Realty Ltd
20 Art Bot Road
North Kawartha, Ontario
Welcome to 20 Art Bott Road a hidden gem just under 2 km south of the charming village of Apsley. This inviting 4-bedroom, 1-bathroom home sits on over 3 acres of beautiful, usable land and offers the perfect blend of comfort, functionality, and adventure. From the moment you arrive, you'll feel the warmth and character that make this property truly special. Step inside and discover an updated kitchen that opens into freshly painted living spaces, new flooring underfoot, and a spacious, modern bathroom complete with a laundry area and generous storage. Each room is thoughtfully finished to create a home that's both welcoming and practical for everyday living. Step outside and let your imagination take over. Sip your morning coffee on the deck beneath the porch roof, or unwind in the hot tub just off the master bedroom while soaking in the serenity of your surroundings. The greenhouse is ready for your gardening dreams, while the covered gazebo, a great place for your smoker and BBQ setup, sits beside a cozy fire pit ideal for evening gatherings and weekend cookouts. But the real showstopper? One of the coolest garages you'll ever see. The upper-level has become entertainment space perfect for hosting dinner with friends and also a lower-level workshop built for tinkering and creating, this garage is more than just a place to park its a lifestyle. Whether you're a social butterfly, a hobbyist, or simply love the idea of having space to spread out and enjoy, this property has something for everyone.20 Art Bott Road isn't just a home, it's a destination. Check out the list of updates in the attachments, and come experience it for yourself. (id:60626)
Bowes & Cocks Limited
103 3608 Deercrest Drive
North Vancouver, British Columbia
GROUND LEVEL 1 & DEN SOUTHSIDE WITH 8 INCH CONCRETE CEILINGS! AWESOME! Just under 800 square ft with Large private 450 sq foot patio yard area. This oversized one & den plan stands out from the crowd with its many updates including newer flooring, glass panel walk in shower, new lighting, counter tops, deep double kitchen sinks, spray faucet, updated fireplace surround with wood mantle. The oversized den is perfect for guests, nursery or office. Great Gym & Clubhouse in same building! Raven Woods is North Vancouver's Award Winning Master Planned community & features homes for everyone, while situated minutes to Deep Cove Water Sports, World Class Mtn Biking/Hiking & the beaches of Cates Park! Note: Den has closet, not primary, can be reclaimed if desired. Great value here! (id:60626)
Babych Group Realty Vancouver Ltd.
63 West 1st Street E
Hamilton, Ontario
Welcome to this charming 1.5-storey home situated in a prime location on Hamilton Mountain, just steps from shopping, public transit, Mohawk College, the library, hospital, and various schools, including Catholic, public, and French immersion options. Nestled on a fully fenced 50 x 106 ft lot, this property offers ample outdoor space for family living or entertaining. Property requires personal touches and TLC to make it your perfect family home. Inside, you'll find bright and spacious rooms filled with natural light, making this a warm and inviting family home. The garage features a walk-through to the house via a breezeway, adding extra convenience and functionality. The separate basement entrance offers excellent in-law or rental potential. Additional updates include a main roof (2012) and garage flat roof (2020). Don't miss this fantastic opportunity in a highly desirable neighborhood! (id:60626)
Royal LePage Terrequity Realty
9 - 174 Highbury Drive
Hamilton, Ontario
Gorgeous three-bedroom townhouse featuring an open-concept main floor with apowder room and oak kitchen with stainless steel appliances, walkout to amanicured backyard, and a finished basement. The spacious master bedroom includesa cheater ensuite and walk-in closet, plus a garage and driveway parking. Locatedin a highly sought-after community near top-rated schools (Gatestone PS, SaltfleetDHS), parks (White Deer Park, Maplewood Park), and transit (1 min to Highbury atGatestone stop), with safety amenities nearby. Priced to sell below recentcompsperfect for families! (id:60626)
Homelife/miracle Realty Ltd
129 Durham Street
Port Colborne, Ontario
This exceptional property offers four spacious suites; two in the front building - both equipped with 2 beds + 1 bath.. and two units in the rear - both equipped with 1 bed + 1 bath. With three units vacant at closing, you'll have the opportunity to select your tenants and achieve premium market rents, with a potential yearly income of up to $70,000+ once the vacancies are filled. The tenanted unit rent being collected is $1645.00 monthly. Each suite is equipped with separate hydro and water meters, and sub-meters are installed, leaving only gas expenses for the landlord. Tenants benefit from ample off-street and street parking, as well as convenient on-site laundry facilities.Located in a highly desirable area with affordable property taxes, strong rental demand, and low vacancy rates, 129 Durham St represents a prime investment opportunity. The property sits in the picturesque city of Port Colborne, offering residents easy access to marinas, parks, and the scenic Welland Canal making it a highly attractive location for tenants seeking a balanced, active lifestyle. Recent improvements include a new furnace for units 3 and 4 (2022/2023) + new furnace for units 1 & 2 (2025), along with upgraded windows, roof, soffits, eavestroughs, and gutters. Additional cosmetic enhancements include newly installed interior and exterior doors, as well as modernized kitchens. With excellent insulation and thoughtful upgrades throughout, this property is both efficient and low-maintenance, offering long-term value for savvy investors. (id:60626)
Revel Realty Inc.
1 Wright Street S
Gore Bay, Ontario
Welcome to 1 Wright Street South Gore Bay. This custom built home is situated on a very private lot that is 4.194 Acres and located just minutes before the downtown core of Gore Bay. The home has many updated features including a large open bright kitchen with island that separates to a dining room ideal for entertaining. Off the kitchen is the large sunroom that boasts a Southern Exposure and picturesque views of the well manicured back yard. The main floor also has a sizeable primary bedroom that features an ensuite bathroom and large walk in closet, cozy living room also with the Southern exposure, main floor laundry and expansive second bedroom with a private entrance. Continuing on the main floor is a workshop or perfect location for a private gym. There is a spiral staircase that leads to the second floor where there are two bedrooms, full bathroom and an area perfect for a game room or hobby room. This home also features a newer metal roof, carpet free with hardwood floors that have been milled from wood on the property, a heat pump system to keep you warm in the cooler months and comfortable in the warmer months, large carport and so much more. Enjoy country living that is just steps to town! (id:60626)
RE/MAX The Island Real Estate Brokerage
3803 35a Street
Vernon, British Columbia
WOWZA! A Home with a Gorgeous Private Backyard Sanctuary and a Residential Retreat all wrapped in one! Back Yard features: Complete privacy with access off kitchen through double doors, fencing along both sides of property, deck, pergola, over 600 Sq' of outdoor living space, water feature, perennials, twinkle lights, kids play house and plus room for a trampoline. The Home is in a neighborhood that is top of the charts with a high walking score. Classified as a ""Prime location"" or ""Urbanity Charmer"". Walk to Downtown, Schools, Bus line, Gray Canal Trail system, Movie Theatre, Performing Arts, Recreation Center, Daycares and more. SO central if you turn too fast it will make your head spin. Highlights: NEW WINDOWS THOUGHOUT, NEW ROOF AND GUTTERS, NEWER WHITE KITCHEN AND BATHROOM, Gas Range. New Front Entrance Stairs and Railing. Includes all appliances including a new gas range, gas BBQ. BONUS: Storage shed in yard, fully wired measures at 14' 10"" x 12- great for storing your Kayak, Bike, Golf Clubs and more! A tastefully designed layout, with 2 bedrooms up and 1 bedroom down. (a fourth bedroom could easily be added) Lots of windows and double door access from kitchen to yard, which offers a seamless flow from kitchen to the yard. Huge Picture Livingroom Window that allows lots of natural light, creating a very bright space for your main living area. Home is located at the end of a cul-de-sac, quick possession, room to add your personal touches. (id:60626)
Coldwell Banker Executives Realty
307 20356 72b Avenue
Langley, British Columbia
Discover upscale living at Gala at Parc Central in the heart of Willoughby! This stylish 2-bedroom, 2-bath third-floor condo offers a rare walk-up patio-perfect for pet owners and those seeking easy outdoor access and featuring 9' ceilings, an open-concept layout, a gourmet kitchen with quartz countertops, a large island, soft-close cabinets, Delta faucets, and stainless steel Samsung appliances. Enjoy air conditioning, secure underground parking, and access to premium amenities including a clubhouse and social lounge. Steps to schools, shopping, dining, and transit. Ideal location for modern living! (id:60626)
Exp Realty Of Canada
2718 Fir Drive
South Slocan, British Columbia
Located in the highly sought-after Voykin Subdivision, this 3-bedroom, 2.5-bathroom home offers a great opportunity for families, first-time buyers, or investors. Ideally situated between Nelson and Castlegar, this central location puts you just minutes away from groceries, gas, restaurants, liquor stores, banks, schools, and beautiful beaches. The home features a practical and spacious layout, perfect for everyday living. The primary bedroom includes a private ensuite, while the additional bedrooms and bathrooms provide plenty of room for a growing family or guests. The attached 2-car garage adds convenience, and the backyard includes a storage shed for your tools and outdoor gear. An added bonus is the unfinished basement, offering a blank canvas for future development—whether you’re envisioning a rec room, additional bedrooms, or a home office, there’s great potential here. The exterior is low-maintenance with underground irrigation to keep your lawn looking its best through the seasons. Located in a family-friendly neighborhood, this home is part of an estate sale and is available for immediate possession—move in quickly and start making it your own. Whether you’re looking for a starter home, investment property, or a peaceful place to settle down, this home checks all the boxes. Don’t miss your chance to own in one of the Kootenays’ most convenient and welcoming communities! (id:60626)
Fair Realty (Nelson)
1218 - 1235 Richmond Street
London East, Ontario
Welcome to Unit 1218 at Luxe London, a premium 3-bedroom, 2-bathroom corner unit offering stunning, unobstructed views and abundant natural sunlight from its large windows and 9'ceilings. Located just a short walk to Western University, this fully furnished unit features a modern gourmet kitchen with stainless steel appliances, granite countertops, and a stylish backsplash. The spacious master bedroom includes a walk-in closet and private 3-piece ensuite while the two additional bedrooms share a semi-ensuite bathroom, making this layout one of the most sought-after in the building. The building offers top-tier amenities, including a fitness club, sauna, games room, theatre, and 24-hour concierge.Currently leased to A+ tenants until spring 2026 at $2,900/month, this is a turnkey investment opportunity in one of Londons most desirable locations, close to Masonville Mall, parks, and Richmond Row! (id:60626)
RE/MAX Centre City Realty Inc.
31 - 21 London Green Court
Toronto, Ontario
Welcome To This Spacious 3 Bedroom, 2 Bedroom, 2 Bathroom Condo Townhouse Nested In Well-Connected Community Near York University. All Amenities Are Near By Public Transit To Subway, Shopping Mall, Church, School And Derry Downs Park Trails And Ravine. (id:60626)
Homelife/future Realty Inc.
3202 11967 80 Avenue
Delta, British Columbia
Unmatched views. Unbeatable lifestyle. Welcome to this northwest-facing CORNER UNIT with panoramic views of the North Shore Mountains, city skyline, and ocean - a truly rare offering where every window frames a postcard moment. This bright 2-bedroom + den home features floor-to-ceiling windows, with a 320 sqft wrap a round patio that's perfect for entertaining, unwinding, or simply soaking in the scenery. Inside, you'll find spa-inspired bathrooms and stylish zebra blinds. Enjoy the convenience of TWO side-by-side parking stalls on Level 2 (above ground) plus a storage locker. The PET FRIENDLY building is packed with lifestyle amenities: a fitness centre, games room, library, theatre, dog wash, workshop, and community garden. Taking offers Aug 11th, call your REALTOR TODAY!! (id:60626)
Royal LePage - Wolstencroft
107 - 25 Beaver Street
Blue Mountains, Ontario
Luxury Living in Thornbury. Enjoy the ease and comfort of ground floor living in this beautiful 1,270 sq ft, 2-bedroom, 2-bathroom suite at Far Hills in Thornbury. With no stairs or elevators to navigate, this home offers true single-level convenience ideal for those seeking accessible, low-maintenance luxury. High ceilings and expansive windows flood the space with natural light, while the open-concept layout connects seamlessly to a private, covered balcony perfect for morning coffee or evening relaxation.The spacious primary suite includes a walk-in closet and a 4-piece ensuite, while the second bedroom offers flexibility as a guest room or home office. This unit also features a private storage locker and assigned underground parking just steps from your door. Far Hills residents enjoy an exceptional lifestyle with access to a clubhouse, in-ground pool, tennis court, and beautifully landscaped grounds. Walk to downtown Thornbury's shops, restaurants, and cafés, or explore the nearby waterfront and Georgian Trail. Only 15 minutes to Blue Mountain and surrounded by top-tier golf and outdoor recreation.Condo fees include Rogers TV and Gigabit internet. Don't miss this rare opportunity to enjoy stylish, ground-floor living in one of Thornbury's most sought-after communities (id:60626)
Sotheby's International Realty Canada
5875 St. Anthony Crescent
Niagara Falls, Ontario
Spacious 4-Level Back Split in Sought-After North End Niagara Falls! Welcome to this charming 1,119 sq ft, 4-level back split tucked away on a mature, quiet cul-de-sac in the highly desirable Stamford Centre neighborhood. This well maintained home is located in an excellent school district, close to highway access, golf courses, and the beautiful Niagara Parks walking/biking/hiking trails. Inside, you will find a functional galley-style kitchen with a cozy eat-in dinette, along with a bright and inviting dining and living room area featuring sliding glass doors that lead to a fully fenced backyard, perfect for entertaining or relaxing in privacy. The upper level offers three bedrooms and a 4-piece bathroom with newer tub/shower surround. The lower level presents an excellent in-law suite potential, featuring a private covered separate entrance, large above-grade windows, a wood-burning fireplace, and a 3-piece bathroom. The unfinished basement level is a blank canvas to create your dream rec room or additional living space and includes a dedicated laundry area, cold cellar and office/den. Additional updates include: roof (2019) and Furnace/Ac 2020. Enjoy the attached garage, double concrete driveway nd spacious covered porch to have quiet mornings or relaxing evenings. A solid and spacious home in a prime location and close to everything yet tucked away in peace and quiet. (id:60626)
Royal LePage NRC Realty
40 Donald Drive
Charlottetown, Prince Edward Island
Welcome to 40 Donald Drive. Nestled in the very prestigious, sought after family friendly neighbourhood of Upton Park, Donald Drive in West Royalty Charlottetown, this home is a rare find. With a picturesque serene setting on .81 of an acre of land, this meticulously maintained home has served a family well and is now time for a new family to make memories. Back onto a large parcel of land that is not going to be developed, this home provides privacy and a large, lush green lot that will make you feel you are living in the country but are actually close to the heart of Charlottetown and all amenities. Take in the serene view on your large back deck. Once inside, this classic Rancher style home provides functionality and elegance with every step of the way. With 3 bedrooms, 2 bathrooms, large living room and dining room, this is the perfect setting for everyday living. There is also a large basement that provides ample opportunity for future development. The basement is already plumbed for a bathroom and shower and both are present. Outside of this home is truly a rare find and oasis. There is a large workshop in the back yard with the garage man door as well as another smaller shed on site. A double car garage also adds to the allure to this property. There are so many extras to mention such as: New roof, Newly paved double driveway and beautifully maintained landscaping that is truly amazing. (id:60626)
RE/MAX Charlottetown Realty
496 Main Street E
Southgate, Ontario
Welcome to this charming, move-in ready family home located in the heart of Dundalk. Situated on an impressive 90' x 330' (.68 acre) lot, this 4-bedroom, 1.5-bathroom home offers plenty of space both inside and out. Enjoy the comfort of a 22' family room featuring a cozy wood-burning fireplace and an abundance of natural light. The kitchen, both bathrooms, and flooring have also been tastefully updated in recent years, offering a functional layout for everyday living. The expansive backyard is fully fenced and landscaped - perfect for children, pets, and outdoor entertaining - you won't even feel like you are living in town. A detached garage provides additional storage or workspace. The full, unfinished basement is ideal for a playroom, home gym, or future expansion, with ample storage remaining. Conveniently located for commuters, this property offers easy access to Brampton, Owen Sound and Barrie - all within approximately an hours drive. (id:60626)
Exp Realty
170 Benchlands Drive Lot# 7
Naramata, British Columbia
Exceptional Value Meets Natural Beauty: Stunning 0.75-Acre Lot. Bordering a serene greenbelt along its southern edge, this 0.75-acre building lot offers the perfect blend of privacy, tranquillity, and breathtaking views of Okanagan Lake. Located in the sought-after Vista Naramata Benchlands, this property is a rare find, offering unbeatable value and endless potential. Spectacular Property Highlights - Backing onto a protected greenbelt, ensuring added privacy and a peaceful natural setting. Spacious 0.75-acre lot with zoning for both a primary residence and a secondary dwelling. Perfect for a guest suite, home office, or rental income opportunity. This property offers A Lifestyle Worth Living! Enjoy easy access to the scenic Kettle Valley Trail for walking and biking adventures. Explore over 40 renowned wineries in the area or relax by the lake with a picnic. Vista Naramata Benchlands offers modern living surrounded by the natural splendour of the South Okanagan. Are you ready to build your dream home? Our dedicated team can connect you with expert builders and designers to bring your vision to life. Current stunning home plans are also available. This property is priced to sell, offering exceptional value for one of the premier lots within Vista Naramata. It was one of the first to sell, and now it can be yours. Contact your REATOR®; or the listing representative for more details. Property outlines are approximate. (id:60626)
Engel & Volkers South Okanagan
140 Canal Road
Lighthouse Cove, Ontario
Enjoy breathtaking views of Lake St. Clair and the canal in beautiful Lighthouse Cove with this unique property. The main floor offers a bright, functional layout with 2 bedrooms, a 4pc bathroom, and a large utility/laundry room. The open-concept design boasts a kitchen with ample cabinetry and a breakfast bar, connecting to the living room with a gas fireplace and expansive corner windows framing stunning lake views. Upstairs, a second living area with another gas fireplace, a convenient kitchenette, and a spacious primary bedroom complete with a 3pc cheater ensuite. Step through double patio doors from each room to the upper balcony to relax and enjoy serene canal and lake views. The lower level also offers patio door access to the stamped concrete patio and a massive concrete driveway, perfect for hosting friends and family. Hobbyists will love the heated workshop, and boating enthusiasts will appreciate the boathouse on the canal! Call now to enjoy this one of a kind property! (id:60626)
Royal LePage Peifer Realty Brokerage
709 - 511 The West Mall
Toronto, Ontario
Welcome to Suite 709 at 511 The West Mall, a fully upgraded, move-in-ready condo in one of Etobicokes most established and connected communities. Thoughtfully renovated with modern flair, this spacious suite features quartz countertops, contemporary cabinetry, updated flooring, and stainless steel appliances. The open-concept layout is perfect for everyday living, entertaining, and keeping an eye on kids while you cook or relax. Oversized bedrooms offer exceptional comfort and storage. The building is actively improving with a full lobby renovation underway, enhancing long-term value. Amenities include a fitness centre, indoor pool, sauna, party room, ample visitor parking, and a fully fenced off-leash dog park. EV charging is available for guests at a flat rate of 30 per kWh. Enjoy the convenience of walking to groceries, pharmacy, LCBO, clinics, and more, with a bus stop just steps away and quick access to Highways 427, 401, QEW, and Gardiner. The airport is only 10 minutes by car. Nearby Centennial Park offers trails, skating, a library, and a pool for year-round outdoor fun. One of the best perks is the maintenance fee of $919.10 per month which includes cable TV, heat, hydro, water, internet, and parking, covering essentials that would otherwise cost an estimated $400 to $500 per month. This provides major savings, fewer bills, and true peace of mind in a quiet, secure, community-oriented building where residents enjoy a sense of ease, even on evening walks. (id:60626)
Cirealty
17096 46 St Nw
Edmonton, Alberta
Welcome to this beautifully designed 2-storey F/F home featuring 4 bedrooms & 4 bathrooms. Step into a warm, inviting living room with a cozy fireplace that flows into the open-concept kitchen & breakfast nook. The kitchen boasts sleek stainless steel appliances, a gas stove, & central island with bar seating and access to the deck—perfect for entertaining. Main floor also offers a convenient stacked washer & dryer. Upstairs, split stairs offer privacy & function—one side leads to a spacious bonus room, the other to a 4-pc bath & 3 bedrooms, including the luxurious primary suite with a 5-pc ensuite & walk-in closet. The F/F basement has a private entrance, full kitchen, living area, bedroom, 3-pc bath, & laundry—ideal for extended family. Enjoy year-round comfort with central A/C & a double attached heated garage. The backyard is a low-maintenance oasis with turf, glass-railed deck, & a second patio space to unwind or entertain! Solar panels offer added efficiency. This home truly has it all! (id:60626)
RE/MAX Professionals
11 Jefferson Court W
Welland, Ontario
Welcome to the most beautiful entry into this highly desirable raised bungalow, lovingly updated and meticulously maintained. Located on a quiet family-friendly Cul-De Sac in a sought after neighborhood. Step inside and instantly feel at home in the bright, open-concept layout featuring a spotless kitchen, spacious dining area, and inviting living room with a walkout to your fully fenced backyard perfect for relaxing or entertaining. A true gem that blends comfort, style, and pride of ownership! The main level boasts two generous bedrooms, including a lovely primary suite with a walk-in closet, electric fireplace and French doors. A stylish four-piece bathroom completes this level. The versatile lower level provides excellent additional living space, featuring two bedrooms, a cozy living area with a gas fireplace, a dedicated workspace nook, a three-piece bathroom and a separate private luxurious Jacuzzi tub, a kitchenette, and a laundry room. This carpet-free home showcases numerous upgrades and an abundance of natural light throughout. Step outside to a fully fenced backyard oasis complete with a deck and gazebo ideal for enjoying warm evenings and gatherings with family and friends. Close to schools, parks, shopping, and all amenities, this property is a perfect blend of comfort, functionality, and location. Don't miss this wonderful opportunity! (id:60626)
Royal LePage Credit Valley Real Estate
10724 Bottom Wood Lake Road Unit# 17
Lake Country, British Columbia
Welcome to Vivid Park in beautiful Lake Country! This well-maintained 3-bedroom, 2.5-bath townhome offers practical space and comfort for first-time buyers or young families. Located at 17-10724 Bottom Wood Lake Road, this two-storey unit features a bright and open main floor with a cozy gas fireplace, durable laminate flooring, and central air to keep things cool in the summer. Upstairs you’ll find all three bedrooms, including a spacious primary suite with a walk-in closet and full ensuite. Enjoy your own private patio space, perfect for relaxing or entertaining. Built in 2015 and complete with a single car garage plus additional driveway parking. Situated in a family-friendly neighborhood within walking distance to parks, schools, and nearby amenities. A great opportunity to get into the market in a growing, sought-after community. (id:60626)
RE/MAX Kelowna
238 4th Avenue
Hanover, Ontario
Located in one of Hanover's most desirable, quiet neighborhoods, this updated home features a fully renovated kitchen, three modern baths, and stylish upgrades throughout including windows and flooring. The fenced backyard offers beautiful perennial gardens, while the basement includes a relaxing sauna. A move-in ready gem in a prime location! (id:60626)
Exp Realty
115 West Hampton Boulevard
Saskatoon, Saskatchewan
Welcome to this unique custom built energy efficiency home located in Hampton Village. The lovely home was built in 2010. This spacious main floor offers 2 good size bed bedrooms, 2 full bathrooms and main floor laundry. The vaulted ceiling and large triple pane windows offers lots of natural light overlooking the park. Kitchen has plenty of cupboards & counter space with corner pantry. Downstairs in the basement you will find non-conforming one bedroom suite which can be put back to be a legal suite easily. There is large family room with a wet bar, 1 full sized bathrooms and storage room on the one side. This property has upstairs laundry and separate washer/dryer in the basement too. Garage(24 X24) is fully insulated and heated. Backyard has a garden area, patio, firepit, underground sprinklers. House has separate entrance, central air, central vac, and 2 natural gas bbq hook ups. ICF block basement and foam insulation in between the walls. House has in floor heat throughout property on main floor, basement and garage. New boiler system installed in 2025 with on demand hot water. (id:60626)
Exp Realty
2141 Highway 2
Milford, Nova Scotia
Step into the timeless charm of the Manse House a beautifully preserved heritage home in the heart of Milford, Nova Scotia. Rich in history, this century home has been lovingly maintained and thoughtfully updated, offering a rare blend of elegance, comfort, and classic East Coast character. Inside, youll find original details that tell a storywoodwork with history, sun-filled rooms with personality, and a layout that invites connection. The main level offers a spacious family room, formal dining room, cozy office, elegant kitchen, half bath, and a large living room perfect for gatherings and quiet evenings alike. Upstairs, four generous bedrooms, an oversized bath with a soaker tub, and upper-level laundry provide function without sacrificing charm. Downstairs, theres even more flexibility with a rec room and an additional finished space currently used as a bedroomideal for guests, hobbies, or a creative studio. Outdoors, the magic continues. The property is beautifully landscaped and dotted with pear and apple trees, berry bushes, and blooming perennials. A covered porch and back deck create the perfect setting for afternoon teas, family BBQs, or peaceful morning coffees. Recent updates, including a brand-new steel roof (June 2025), ensure long-term peace of mind. Set in a welcoming, walkable neighbourhood close to schools, trails, the community centre, and everyday amenities, the Manse House is more than a homeits a piece of Nova Scotia history waiting to be cherished. (id:60626)
East Coast Realty Ltd.
174 Highbury Drive Unit# 9
Stoney Creek, Ontario
Gorgeous three-bedroom townhouse featuring an open-concept main foor with apowder room and oak kitchen with stainless steel appliances, walkout to amanicured backyard, and a fnished basement. The spacious master bedroom includesa cheater ensuite and walk-in closet, plus a garage and driveway parking. Locatedin a highly sought-after community near top-rated schools (Gatestone PS, SaltfeetDHS), parks (White Deer Park, Maplewood Park), and transit (1 min to Highbury atGatestone stop), with safety amenities nearby. Priced to sell below recentcompsperfect for families! (id:60626)
Homelife Miracle Realty Ltd
902 1650 Granville Street
Halifax, Nova Scotia
Welcome to The Roy in downtown Halifax! This 580+ square foot one bedroom features in unit laundry, 4 pc bath, built in kitchen appliances and cooktop, engineered hardwood flooring and a private 100 sq ft balcony. Just steps to Halifax harbour front and short walk to all the amenities the city has to offer with the best of restaurants, culture, shopping and entertainment venues. THE ROYs indoor and outdoor amenity spaces span the 8th floor. You can lounge by the rooftop fireplace, swim laps in the pool, or unwind with a relaxing sauna or steam. Wellness suites and modern fitness facilities provide access to a healthy lifestyle, while the theatre and entertainment rooms can be reserved for your exclusive use. This unit includes deeded PARKING, ideal for young professional. (id:60626)
Royal LePage Atlantic
Ph 802 - 3005 Pine Glen Road
Oakville, Ontario
Take advantage of a $24,000 HST rebate and a potential rebate up to $50,000 for first-time homebuyers through the new GST/HST refund program. Only applicable to purchases from a new home builder. This beautifully designed penthouse suite offers exceptional value and elevated living with 10ft ceilings, premium laminate flooring, sleek cabinetry with under lighting, roller window shades and brand new stainless steel appliances. Included with the unit is 1 parking space and a private storage unit. Residents enjoy access to premium building amenities, including a fully equipped fitness centre, library/TV lounge, dining area, dog wash station and a landscaped outdoor terrace perfect for entertaining or relaxing. Ideally located in the heart of Oakville, just minutes to Bronte GO Station, Hwy 403 and Oakville Trafalgar Hospital, with scenic trails at Fourteen Mile Creek just steps away. This is more than a home, it's a lifestyle of comfort, convenience and opportunity. Don't miss your chance to own this new, never lived in condo! (id:60626)
Royal LePage Terrequity Realty
150 Elgin Street
Orillia, Ontario
Come see this NEW Lakeside community in Orillia, equipped with a Stunning Rooftop Terrace! Be the first one to call this unit, home! Experience the pinnacle of modern living in this brand-new, exquisitely designed home in the heart of Orillia, just moments from the sparkling waters of Lake Couchiching! This 2 Bedroom, 2.5 Bathroom home offers an elegant open-concept living and dining area, with an abundance of natural light- perfect for hosting gatherings or unwinding after a long day. On the ground level you will find a second living space (rec room), a bight and open foyer, and access to the garage. The second floor features the open concept living space, along with the kitchen, laundry room & powder room. Making your way to the third level is where you will find two bedrooms, main bathroom & ensuite bathroom. Last (but certainly not least), the fourth floor offers access to the beautiful, and private roof top terrace, looking out at a pond. This home is located a short walk to the vibrant downtown core of Orillia. Discover unique boutiques, art galleries, diverse dining options, a historic opera house, and a lively farmers' market. This is more than just a home; its a lifestyle. Don't miss the chance to own this extraordinary new construction property in one of Orillia's most desirable locations. Clubhouse is under construction, nearing completion. **HST REBATE TO BE ASSIGNED BACK TO BUILDER, AS HST HAS BEEN INCLUDED IN THE PRICE** AC unit on order for install. Property tax has not yet been assessed. This unit contains a soil vapor fan, as required by the Ministry of the Environment, Conservation and Parks (id:60626)
Royal LePage Rcr Realty
6055 W Greenside Drive
Surrey, British Columbia
Welcome to Greenside Estates! This 2 bed, 1 bath end-unit offers 984 sq ft of single-level living with a spacious, fully fenced backyard. Backing onto a school, it's perfect for families or those who enjoy extra outdoor spaces. An ideal blank canvas, this home is full of potential to design to your taste. Enjoy amazing amenities including an outdoor pool, gym, tennis court, and playground. Pet-friendly, rentals allowed, and no age restrictions. A great opportunity in a well-loved Cloverdale community. (id:60626)
Sutton Group-West Coast Realty (Surrey/24)
14 Ponsford Place
St. Thomas, Ontario
Charming family home with great curb appeal. This three bedroom two-story is located in a great neighbourhood just steps to the playgrounds & trails at 1password park. The fully fenced backyard is large and offers a deck with awning, and plenty of gardens for vegetables and flowers as well as a shed. The kitchen is updated and there is a separate Dining room as well as a cozy living room and powder room on the main floor. The primary bedroom offers a spa like ensuite with an oversized tub and separate shower. The upstairs offers two more bedrooms and a 4 piece washroom. The basement is fully finished with a large family room and separate office space. Move-in ready! (id:60626)
Sutton Group - Select Realty
362 Hassard Close
Saskatoon, Saskatchewan
Welcome to 362 Hassard Close, a beautifully designed 1,320 sq ft modified bi-level located in the desirable community of Kensington, Saskatoon. Built in 2018, this well-maintained home offers 5 bedrooms and 3 bathrooms, including a 2-bedroom basement suite with a separate entrance—ideal for rental income or extended family living. The main floor features a bright open-concept layout with a spacious living room, dining area, and functional kitchen. The upper level is dedicated to a private primary bedroom retreat with a walk-in closet and 4-piece ensuite. Additional features include central air conditioning and a double attached garage. Outdoors, enjoy a fully fenced and landscaped yard with both front and back lawns and a rear deck. Located near Lions Century Park and just minutes from Walmart, Save-On-Foods, Superstore, and other Kensington amenities, this property combines comfort, location, and income potential. (id:60626)
RE/MAX Bridge City Realty
2408 5333 Goring Street
Burnaby, British Columbia
Your Luxury City Lifestyle awaits! Live in this Newly built, fully Air-conditioned, Concrete High-rise, Etoile with a Stunning View! One of the best floorplans in the building, this immaculate, Owner-lived-only unit offers exceptional Space & Design. This Large & Spacious 1 bed + Den home spans 585 SF, featuring 9 Ft. high ceilings and Gorgeous Wood flooring throughout. Step onto the Huge Oversized 160 SF balcony and Soak in the fabulous Mountain & City views. Enjoy 5-Star Amenities, including a Fully equipped Fitness center, Large outdoor Swimming pool & BBQ area, Clubhouse, Rooftop garden, and Children's playground. Unbeatable location! Walking distance to the Newly rebuilt Brentwood Town Centre, Restaurants, Shops & Grocery stores. SkyTrain & bus stop nearby. BONUS: EV visitor parking available, 1 parking & 1 locker ALL included. TOP School catchments: Parkcrest Elementary & Burnaby North Secondary. Don´t miss this opportunity! Your new home is waiting! [OPEN: Sat 12 NN - 2 PM] (id:60626)
Ocean City Realty Inc.
33 3075 Trethewey Street
Abbotsford, British Columbia
Welcome to Silkwood Estates in beautiful West Abbotsford near Mouat Secondary School & Rotary Stadium. Recently Renovated - Features 3 bedrooms, 2 bathrooms with updates done throughout the home. Rentals Allowed with no age restrictions. Close to all amenities, Walking distance to all Schools, Shopping centre, Restaurants, Gyms...etc. Book Private viewing today! (id:60626)
Nationwide Realty Corp.
2104 65 Street Ne
Calgary, Alberta
great location in the heart of pineridge..one of the largest lots..slight pie shape to the back..beautifully landscaped..one of the best yards you will see..great home with many upgrades over the years..hardwood floors through out the main level..upgraded kitchen cabinets..2 beds up ..the 3rd was turned into a dining room but could easily returned to another bedroom..2 gas fire places..one up and one down.. oversize double garage..approx 24x26...2 bedrooms down..3 pce down and a large family room....bay window with french doors leading to beautiful large deck ..there is so much more to this place.. (id:60626)
Trec The Real Estate Company
323 - 1030 King Street W
Toronto, Ontario
Welcome to DNA3 - modern living in the best stretch of King West! Whether you're looking to move in or invest, unit 323 is a must-see opportunity in a high-demand building and location. This bright and stylish 1-bedroom+den unit features an open-concept layout with 9-foot ceilings, large windows that allow for ample natural light, and a private, oversized south-facing balcony showcasing impressive views of King West. The kitchen features stainless steel appliances, a stylish backsplash, and a centre island that blends function and design. The ensuite laundry room is so large that it acts as a locker - no more stressing about where to store your luggage and other bulky items! The den is large enough for a home office, home gym, sitting room, or whatever your heart desires. The large bedroom features a spacious closet and huge south-facing windows. You can also enjoy an array of top-notch amenities, including a lounge, party room, rooftop terrace, theatre, games room, fitness center, and 24/7 concierge service. Drive a Hummer or F150? No problem! This unit has the most massive owned parking spot you've ever seen in a Toronto condo! Not that you'll need to drive, with convenient TTC access right at your front door. The nearby GO Train and the Gardiner are also easily accessible, making getting around the city a breeze! Situated in one of Toronto's trendiest neighbourhood, you're steps from top restaurants, bars, shops, grocery stores, banks, and green spaces like Massey Harris Park. You're also only minutes to Liberty Village, the Financial District, Queen West, and Trinity Bellwoods Park. Don't miss this incredible opportunity to make DNA3 your new home. (id:60626)
Royal LePage Connect Realty
1161 Kirkman Court
Cornwall, Ontario
LOCATION, LOCATION, LOCATION! Join this sought-after waterside neighbourhood, perfectly situated within city limits. Fantastic setting with partial water views and steps to the waterfront trail, ideal for swimming and kayaking. Functional floor plan featuring vaulted ceilings, a spacious living room with cozy gas fireplace, open to the dining area and kitchen. 3 bedrooms on the main floor with uniform hardwood flooring. The raised bungalow style offers large, bright basement windows that create a warm, welcoming lower level. Downstairs you'll find a generous bedroom, sleek full bath, rec room with fireplace and utility space. Attached garage, private side patio and a large fenced yard with plenty of green space. Properties in this culture-de-sac are rarely available. 24hr irrevocable. Don't wait! Book your showing today! (id:60626)
RE/MAX Affiliates Marquis Ltd.
2501 10448 University Drive
Surrey, British Columbia
Experience University District by Bosa Properties. This spacious 2-bedroom, 1-bathroom apartment sits on the 25th floor, offering breathtaking, west facing unobstructed views of the water, city skyline, and surrounding mountains. This Bright and open layout with floor-to-ceiling windows, Modern kitchen with high-end appliances, Private balcony perfect for relaxing and taking in the views, In-suite laundry. The building boasts over 23,000 sqft of thoughtfully designed amenities across three floors, including fitness and yoga rooms, meeting spaces, a children's playground, a resident lounge, a rooftop heated outdoor pool, a fire pit, BBQ areas, bike storage, and parcel lockers. Walk to City Hall, SkyTrain, SFU, KPU, shopping, dining, and recreation. A perfect home or investment opportunity. (id:60626)
Nationwide Realty Corp.
246 Martin Street
Welland, Ontario
Beautiful 4 Bedroom 2 Bath Raised Bungalow Built in 2016 with Finished Basement with over 1,900 sq. ft. of stylish living space and No Rear Neighbours! Welcoming spacious covered front porch perfect for the morning coffee. Main floor features an open concept floor plan with bright kitchen with tons of cupboard space, walkout to private spacious rear yard overlooking green space with patio perfect for entertaining. High and bright lower level with large above grade windows. Huge rec room with fireplace and custom stone feature wall and huge storage and laundry room. Repaved 8 car driveway, new fence with a gate leading to the wonderful backyard oasis with no rear neighbors on oversized lot, gazebo with lighting for the warm summer nights and hot tub! Nothing left to do just move in and enjoy!!! (id:60626)
RE/MAX Niagara Realty Ltd.

