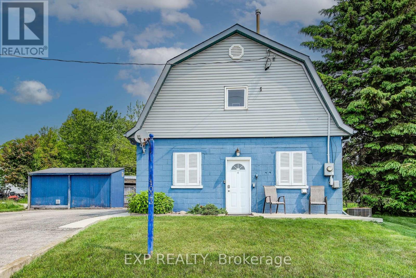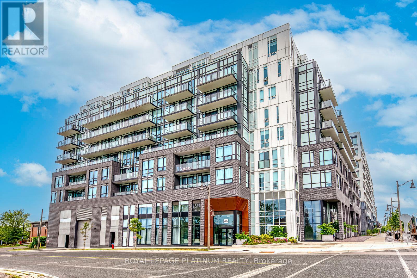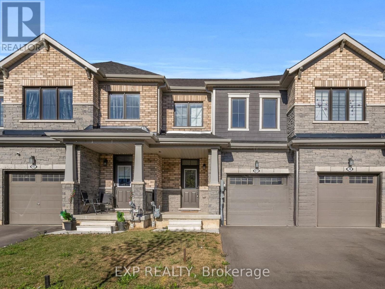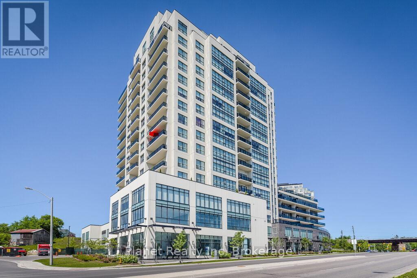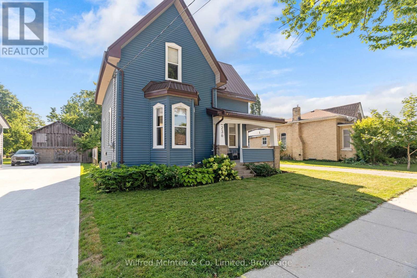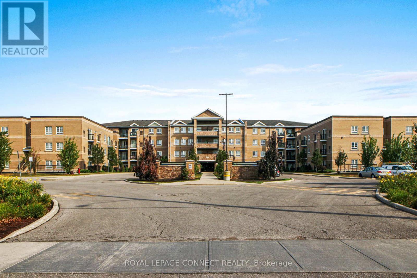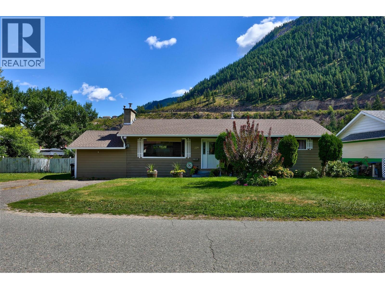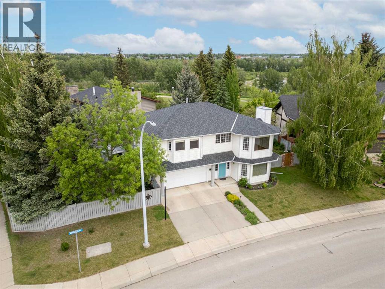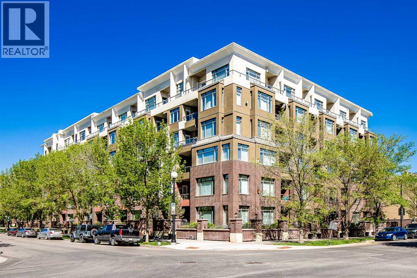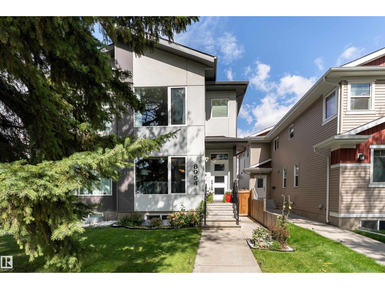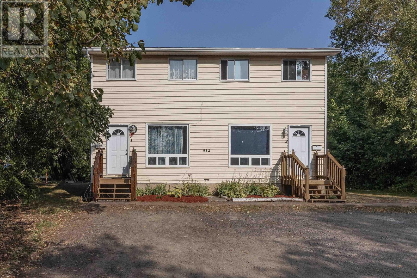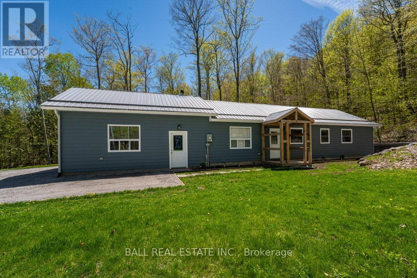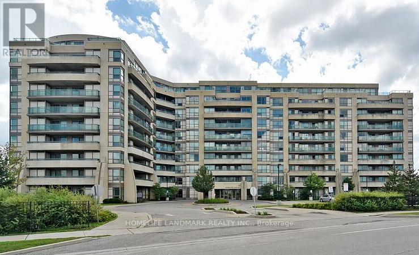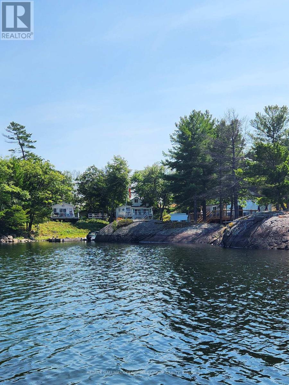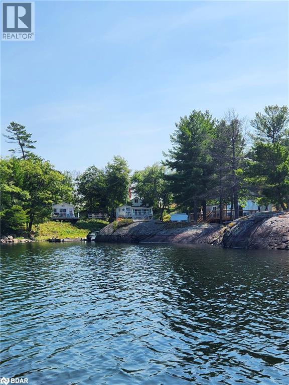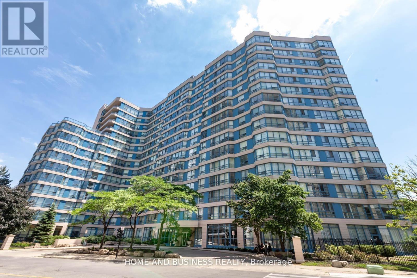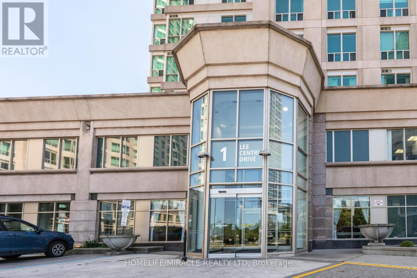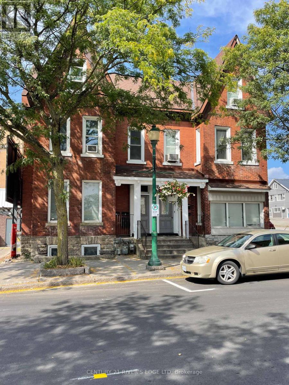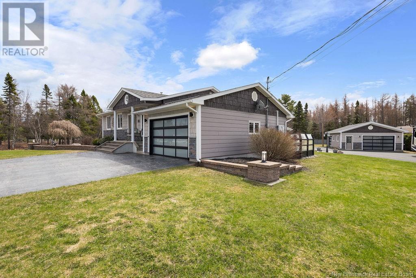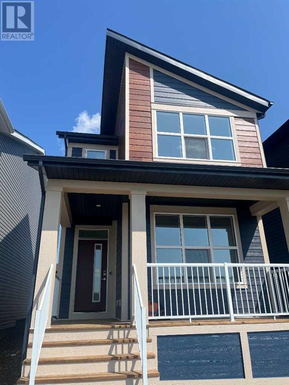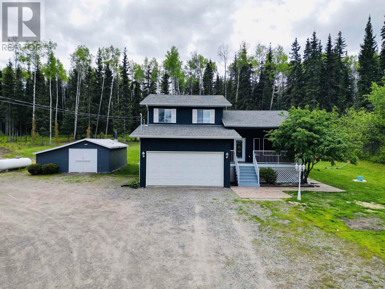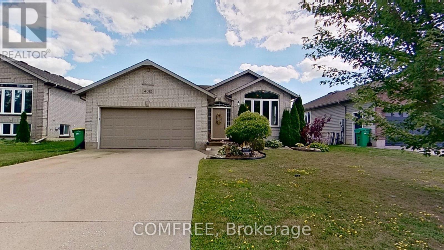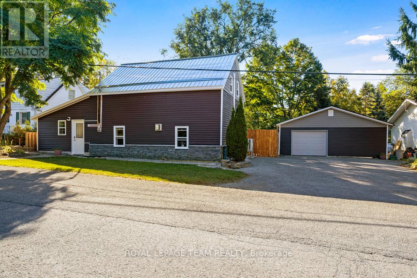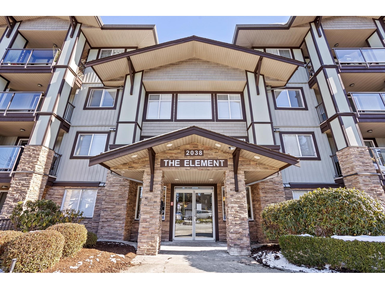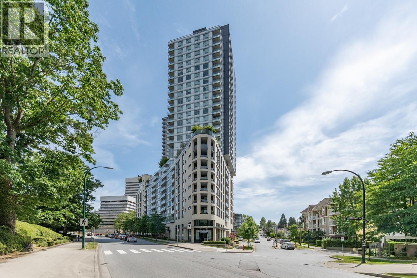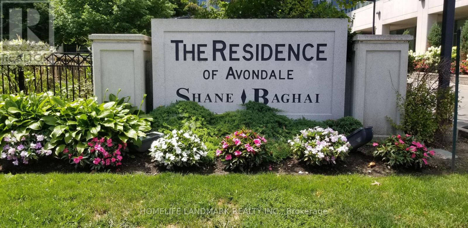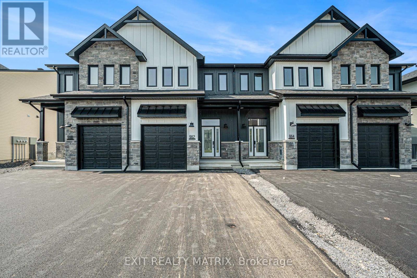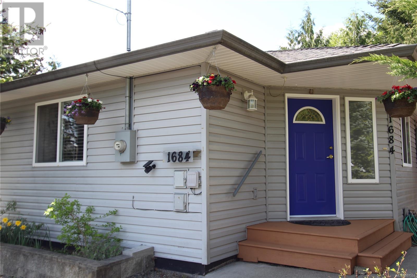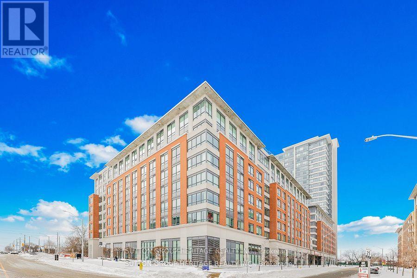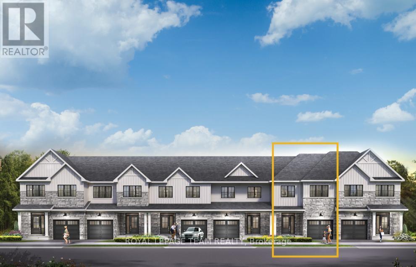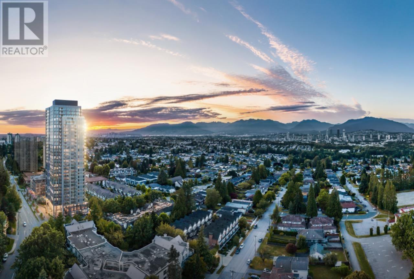10909 65 Avenue
Grande Prairie, Alberta
2 Storey home fully developed in O'Brien Lake subdivision with a walk out basement right into the backyard that is BACKING ONTO THE LAKE. Also one of the few homes along the lake that offers RV PARKING. This home is extremely well kept & is finished on all 3 levels: features a walk out basement (kitchenette finished so could be used as a suite-it is all ready for this), spacious bonus room located on the top floor with nice large windows, heated garage, secure RV Parking, beautiful paving stone steps, awesome backyard backing onto O'Brien Lake! When you walk in the front door the view opens to the whole house from large windows showcasing a great view of the Lake. The living room has a gas fireplace, hardwood floors & offers lots of room for seating for your family & friends. The kitchen offers tons of counter & cabinet space, an island, and a pantry. Down a few steps there is a guest bathroom, the laundry room & porch area with access to the finished heated garage. The upper floor has the master suite which has a really LARGE bedroom & 5 pc. ensuite, 2 more nice sized bedrooms, the 4pc main bathroom & the large Bonus Family room. The walk out basement has been developed to use as a suite if you would like or just enjoy the kitchenette area for entertaining. The basement family room has large windows that look out into the yard and it does not feel like a basement at all. The 4th bedroom & 3 pc. bathroom finish off the basement area. The basement currently has a separate laundry facility (stacker washer & dryer)as well. It is nice to walk right out from the basement back entrance into the private south facing fenced backyard to enjoy gardening or use the gate to get on the amazing walking paths. This is a wonderful home that has been well cared for & is ready for the next owner to love it!! (id:60626)
Century 21 Grande Prairie Realty Inc.
1023 Maple Leaf Street
Wellesley, Ontario
Welcome to 1023 Maple Leaf Street a one-of-a-kind barn-style duplex nestled in the heart of Wellesley. This urban/commercial-zoned property is a rare offering that blends income generation, lifestyle flexibility, and long-term potential. Inside, you'll find two self-contained, well-maintained units: A spacious 1-bedroom main floor unit with inviting natural light, a charming kitchen, and a large open-concept layout. A 2-bedroom upper unit with sloped ceilings, skylights, and warm character ideal for tenants who love something a little different. With 1,740 total sqft, common amenities like coin laundry, storage lockers, and ample on-site parking, this duplex is fully equipped for tenant convenience. Plus, the property holds a rich history of prior commercial uses including a hair salon and butcher shop, and thanks to urban commercial zoning, the possibilities for future use remain wide open. Just steps from the village core, parks, shops, and dining, this is more than an investment, it's a lifestyle opportunity for first-time buyers, multi-generational families, or seasoned investors. (id:60626)
Exp Realty
216 - 3005 Pine Glen Road
Oakville, Ontario
PRICED TO SELL, WON'T LAST FOR LONG! Looking for a large 2 bedroom, 2 bathroom SPACIOUS condo with unobstructed views? Welcome to 216 Pine Glen Dr. This 810 sq ft open concept CORNER unit with floor to ceiling windows throughout the condo bringing in loads of natural light and with its high ceilings makes the space feel even larger. Enjoy 2 full bathrooms and a open foyer area. The kitchen has stainless steel high end appliances and quartz counter tops! With no unit beside you, enjoy your private balcony with unobstructed views from your balcony. The unit also comes with owned parking spot and locker for extra storage. Residents enjoy access to premium building amenities, including a fully equipped fitness center, library/TV lounge, dining area, dog wash station and a landscaped outdoor terrace perfect for entertaining or relaxing. The Bronte in the Palermo West area of Oakville! Minutes from Bronte Go, Montessori schools, French schools, parks all around! This is a beautiful family neighborhood! Minutes from Oakville Trafalgar Hospital, 407 & 403! Low rise 8 storey building w/129 units! Built in 2023 this is perfect for a first time home buyer or an investor looking for a large 2 bedroom corner unit! MOTIVATED SELLERS! (id:60626)
Royal LePage Platinum Realty
41 Ever Sweet Way
Thorold, Ontario
Welcome to 41 Ever Sweet Way, Thorold. Located in the desirable Rolling Meadows community, this 3-bedroom, 3-bathroom townhome combines style, comfort, and convenience. The bright open-concept main floor features a spacious family room and a modern kitchen with pantry-to-garage accessideal for busy households. Upstairs, the primary suite offers a walk-in closet and private ensuite, while two additional bedrooms and a full bathroom provide ample space for family or guests. The full unfinished basement offers excellent storage or the potential for future living space.This home is complete with central air conditioning, forced air heating, and two parking spaces (garage + driveway) for year-round practicality. Families will appreciate the proximity to well-regarded schools such as Ontario Public School, Thorold Secondary, and Prince Philip French Immersion PS. Parks and recreation are nearby, including Allanburg Community Centre & Park, McAdam Park, and Niagara Falls Golf Club, while convenient access to transit, highways, and world-class Niagara Falls amenities makes commuting and leisure effortless. Safety services including hospital, fire, and police facilities are also close at hand.With its smart design, excellent location, and family-friendly surroundings, 41 Ever Sweet Way is the perfect place to call home. Book your showing today! (id:60626)
Exp Realty
601 - 150 Wellington Street E
Guelph, Ontario
Discover refined downtown living in this 6th-floor suite at River Mill Condominiums, offering 951 sq. ft. of thoughtfully designed space with 1 bedroom plus a versatile den. The open-concept layout showcases engineered hardwood flooring, a striking stone electric fireplace, and a gourmet kitchen with stainless steel appliances, granite countertops, and elegant valance lighting. The den provides flexibility for a home office, reading nook, or guest retreat, while the spa-inspired bathroom adds a touch of everyday indulgence. A secure underground parking space on Level 2, conveniently on the same floor as the elevator, is included. Residents enjoy premium amenities including a full fitness center, library, media room, a 12,000 sq. ft. garden terrace on the 3rd floor, and a 7th-floor lounge with billiards that opens to a 4,000+ sq. ft. rooftop terrace with BBQs, dining areas, and lounge seating. Step outside and you're just moments from boutique shopping, vibrant restaurants and pubs, scenic riverfront trails, and direct access to the transit hub with GO train and bus service. With heating, cooling, and water included in the condo fee, Suite 601 delivers effortless, sophisticated urban living. (id:60626)
Planet Realty Inc
236 Andrew Street
South Huron, Ontario
If you've been searching for a quality family home in a desirable neighbourhood, this well-maintained two-storey property is the one for you. Updated over the years while preserving its original character, it offers a perfect blend of modern comfort and timeless charm. The main floor features an inviting open-concept kitchen and living area with hardwood floors, ideal for family gatherings and entertaining. An additional dining room offers space for family dinners or special occasions, while a versatile office or playroom provides flexible space for work or play. You'll also find a convenient main-floor laundry, a full 3-piece bath, a spacious mudroom, and impressive high ceilings that enhance the homes airy feel. Upstairs, the home offers three bedrooms, along with a large 4-piece bathroom designed for family living. Outside, the extra-deep 270-foot lot offers endless possibilities space for children to run, a garden to flourish, or outdoor entertaining areas to enjoy. The covered front porch is the perfect spot to relax with your morning coffee or unwind at the end of the day. Updates that have been completed over the years include a metal roof, vinyl siding, gas furnace, central air conditioning, updated kitchen with quartz countertops and more, giving you peace of mind for years to come. Situated close to schools, downtown amenities, and the local recreation centre, this home delivers both convenience and lifestyle. Don't miss your chance to make it yours. (id:60626)
Wilfred Mcintee & Co. Limited
50 Hillside Meadows Drive
Cornwall, Prince Edward Island
Welcome to 50 Hillside Meadows Drive - Located in the sought-after, family-friendly community of Cornwall, this beautiful split-entry home is nestled in the popular Hillside Meadows Subdivision, just minutes from schools, sports facilities, shopping, and more. Only 5 years young, this well-maintained home offers a bright and spacious layout. The large foyer welcomes you into an open-concept kitchen, living, and dining area?perfect for family living and entertaining. Sliding doors lead to your private back deck and yard, offering added privacy and peaceful outdoor space. Down the hall, the primary bedroom features a walk-in closet and a private ensuite with a walk-in shower. Two additional bedrooms and a full guest bathroom with a tub complete the main level. The lower level boasts even more living space, including a large fourth bedroom, a cozy family room, a full bathroom with shower, laundry area, and a generous storage room. The home also includes a double car garage with additional separate storage. Efficiently heated with electric baseboard and a heat pump, this home offers comfort and privacy in one of Cornwall?s most desirable neighbourhoods. (id:60626)
RE/MAX Charlottetown Realty
1331 Ellis Street Unit# 408
Kelowna, British Columbia
Experience downtown Kelowna living at its finest in this stylish two storey condo just blocks from the lake, restaurants, and shopping on Bernard. This trendy condo features soaring double high ceilings and a loft style upper level that adds modern flair and spaciousness. The open concept main floor includes a generous kitchen that flows seamlessly into the dining and living areas. The primary suite offers a walk in closet and private ensuite, while a second bedroom completes the main level. Upstairs, you'll find a third bedroom and second bathroom, along with a versatile flex room ideal for a home office, gym, family room, or kids’ play space. This upper level is all open to the lower level, giving it an airy and bright feel. Enjoy your morning coffee or evening wine on one of two private balconies. Additional features include underground parking. Whether you're downsizing, investing, or buying your first home, this unique condo offers comfort, style, and unbeatable location. (id:60626)
Sotheby's International Realty Canada
321 - 481 Rupert Avenue
Whitchurch-Stouffville, Ontario
Welcome to Glengrove on the Park in the heart of family friendly Stouffville! This Birch model is a bright and inviting 1-bedroom + den suite, offering 740 sq. ft. of stylish living in a sought-after low-rise community just steps from Main Streets shops, dining, and transit. The stylish kitchen shines with quartz countertops, full size stainless steel appliances, a sleek tile backsplash, and abundant cabinetry for both form and function. The spacious primary bedroom boasts a large closet, and plenty of natural light, while the separate den off the foyer serves as a second bedroom it could be a versatile home office or reading nook. Additional perks include 9-ft ceilings, ensuite laundry, an open-concept layout, sliding doors to your Juliet balcony and large windows so the space feels airy and full of natural light. Residents enjoy year-round amenities including an indoor pool, exercise room, bike storage, media room, party/meeting room and plenty of visitor parking. An ideal choice for first-time buyers, downsizers, or investors looking for location, lifestyle, and comfort. (id:60626)
Royal LePage Connect Realty
321 Beeches Road
Pictou, Nova Scotia
Visit REALTOR® website for additional information. Introducing the first release at Bellville Condo DevelopmentPictous newest premier community on the scenic grounds of the former golf course. This brand-new 2-bedroom, 2-bath condo features 1,652 sq ft of stylish open-concept living, plus a 392 sq ft attached garage. Enjoy high-end finishes like engineered hardwood, a modern kitchen with stainless steel appliances, and large windows for natural light. Just minutes from the waterfront and local shops, with access to a clubhouse and green spaces, this is coastal living at its finest. (id:60626)
Pg Direct Realty Ltd.
229 Lakeshore Drive
Chase, British Columbia
Chase gem with beach access! This charming 3 bdrm rancher boasts a spacious lot perfect for boats or RVs. Featuring a workshop and ample storage, this property is a hidden treasure waiting to be discovered. Enjoy the serene lakeside community on Little Shuswap Lake, offering a blend of small town charm and convenient city proximity. Embrace the outdoors with majestic mountain views, a tranquil lake, lush trees, refreshing water fall and an array of amazing wildlife. Legal golf cart access allows for easy errands or rounds of golf at the nearby course. Don't miss out on the opportunity to make this picturesque retreat your own! (id:60626)
Century 21 Lakeside Realty Ltd
174 Evansmeade Common Nw
Calgary, Alberta
Discover this beautifully upgraded 2-storey air-conditioned home that seamlessly blends modern luxury with functional design while offering the lifestyle you have been searching for in one of Calgary’s desired family friendly communities. Stylish architectural accents, a cozy front porch, and a mature landscape create a curb appeal that’s as welcoming as it is impressive. An inviting foyer greets you to the main level that has been thoughtfully renovated with a designer influence, showcasing premium luxury vinyl plank flooring that adds both elegance and durability. The spacious kitchen is a culinary dream, featuring professionally refreshed cabinetry, a premium stainless steel appliance package, quartz countertops, and a large centre island with a touch faucet. Imagine preparing dinner while still being part of the conversation in the open concept layout or enjoying Sunday breakfasts at the island as natural light floods the space. Upgraded lighting fixtures elevate the home’s aesthetic, while the updated trim and paint décor provide a crisp, modern finish. Entertain effortlessly in the large living and dining areas, perfect for gatherings of family & friends. The dining area opens through a sliding door onto an upgraded deck, which is an ideal setting for summer barbecues, evening refreshments, or simply watching the kids play in the yard. Completing the main level is a private 2-piece powder room & the front den which is perfect for the coveted home office or a 2nd main level gathering place. Three spacious bedrooms are upstairs, including the primary suite that serves as a private retreat with a luxurious 4-piece ensuite and a walk-in closet, perfect for both comfort & organization. Two more generously sized bedrooms share a completely renovated 4-piece bathroom, designed with contemporary finishes & enhanced lighting. Whether it’s a peaceful start to the day or winding down in the evening, the upper level provides a relaxing sanctuary for every member of the fa mily. The lower level has been thoughtfully finished to include a media room perfect for movie nights or watching your favorite team, a wet bar for entertaining, and a versatile space for a small gym, and a dedicated space for additional storage needs. This flexible area is a true extension of your lifestyle, whether you prefer an active workout, or hosting family game nights. Enjoy the comfort of modern updates such as AC (2021), new window coverings (2025), a new roof (2024), hot water tank (2025). Parking is conveniently located in a dedicated stall in the backyard, making access easy and secure. Beyond the walls of this home, Evanston offers an incredible lifestyle. Known for its family-friendly atmosphere, the community features winding pathways, parks, and playgrounds where neighbours connect, and children play. Everyday conveniences are just minutes away with schools, grocery stores, cafes, and shops nearby, while easy access to Stoney Trail & major routes ensures a smooth commute across the city. (id:60626)
Real Broker
173 Woodhaven Drive
Okotoks, Alberta
HUGE PRICE REDUCTION! Welcome to this gorgeous fabulous raised bungalow on a large corner lot, that has views over the Sheep River escarpment. The floorplan on this home is ideal for multi generational living or for a home run business as the main living areas are on the upper floor. On the entrance level is huge family room with a gas fireplace with brick surround, this room has a lovely bay window that overlooks the front yard. On this level is a large bedroom #4 or home office and a half bath. Completing this floor is a large laundry room with sink and built in cabinets and a den space. On the upper level is huge living/dining room with lovely hardwood floors. The kitchen/eating area has lots of cabinets, a pantry and a great nook area with doors leading onto the deck. Relax on the deck and enjoy the far reaching views towards the Sheep River Valley. On this level there are 3 good sized bedrooms, the primary bedroom features a 3 piece ensuite with tiled shower and a walk in closet. The other 2 bedrooms both have bay windows and one has a built in desk. A 4 piece bathroom completes this level. The fabulous yard features mature trees, a huge block patio with firepit, flower beds and lawned areas - plenty of play space for the family or pets! View 3D/Multi Media/Virtual Tour! (id:60626)
RE/MAX First
4007 Joyce Ave
Powell River, British Columbia
Ocean View Home with Income Potential! Welcome to this well maintained 4-bedroom, 2-bathroom home featuring a fully contained basement suite, ideal for multi-generational living or mortgage help. Located in central Westview with ocean view, this property offers comfort, functionality, and beautiful outdoor space. Enjoy stunning sunsets with your family from the spacious west-facing deck, perfect for relaxing or entertaining. The beautifully landscaped yard is provides plenty of space for kids, pets, or quiet enjoyment. Additional highlights include back alley access with extra parking, great for guests or tenant use. Whether you're looking for a family home, an investment opportunity, or both, this property checks all the boxes. Call to view now! (id:60626)
RE/MAX Powell River
106, 990 Centre Avenue Ne
Calgary, Alberta
Live Where Calgary Comes Alive — Bold. Bright. Bridgeland. ((HONEY STOP THE CAR))Step into the heart of Bridgeland and experience a rare offering: 1,487 square feet of stylish, urban sophistication just minutes from downtown Calgary. This two-level condo offers the perfect blend of city energy and small-town charm — right in Calgary’s most walkable, ice-cream-loving neighborhood.The open-concept main floor is designed to impress, with street-level access, a covered patio, and sun-drenched interiors thanks to an abundance of oversized windows. Entertain with ease in the elegant living room with a fireplace, serve dinner in the spacious dining area, and cook like a pro in a kitchen complete with walk-in pantry and full-sized laundry room tucked discreetly away.Upstairs, retreat to two generously sized bedrooms. The primary suite is a true sanctuary, boasting its own private balcony, luxurious ensuite, and built-in air conditioning for year-round comfort.Step outside and you’re only moments from Murdoch Park, the local sports court and playground, and the endless charm of Bridgeland’s cafés, restaurants, and boutiques — all just steps from your front door.Whether you're sipping a locally brewed pint, catching the skyline at sunset, or taking a stroll with a cone in hand, this is urban living with a soul.Historic charm. Modern design. A lifestyle you won't want to leave.Welcome home to Bridgeland. (id:60626)
Cir Realty
198 Masters Avenue Se
Calgary, Alberta
Welcome to this stylish duplex in sought-after Mahogany, featuring double master suites and a fully developed basement! With 3 bedrooms and 3.5 bathrooms, this home offers the perfect blend of comfort and functionality. The open-concept main floor is bright and inviting, with modern finishes and a well-designed kitchen. Upstairs you'll find two spacious master bedrooms, each with its own ensuite. The fully finished basement adds a third bedroom, full bath, and flexible living space—ideal for guests, a home office, or a rec room. Enjoy lake living, parks, and all the amenities Mahogany has to offer! (id:60626)
Real Broker
8954 81 Av Nw
Edmonton, Alberta
Nestled in the highly sought-after community of King Edward Park, this lovingly maintained modern 2 storey home offers the perfect blend of character, comfort, and convenience. Boasting 5 spacious bedrooms, 3.5 bathrooms, an open concept living space and dream chefs kitchen, this home is ideal for growing families, investors, and those seeking a prime location with future potential. Step inside to find a warm and inviting atmosphere highlighted by large windows that flood the home with natural light. The basement has a separate entrance, 2 bedrooms and a kitchenette which provides excellent suite potential or flexibility for multi-generational living. Located just steps from Mill Creek Ravine, schools, trendy restaurants, and boutique shops, the walkability offered here is unbeatable with access to some of Edmonton’s best amenities. Whether you're looking for that perfect family home or investment, this is a rare opportunity in one of Edmonton’s most desirable neighborhoods, so come view it for yourself! (id:60626)
Exp Realty
66 Lennox Street
Ottawa, Ontario
DETACHED BUNGALOW on MASSIVE DOUBLE LOT in booming RICHMOND mere steps to the picturesque Jock River Park on quiet dead end street. Rock sold all brick bungalow with a concrete foundation. 3 bedrooms on main floor with a full bathroom. HUGE open concept living/dining rooms. Eat-in kitchen. Hardwood floors. This beauty may be older, but is a must see to appreciate. AN ABSOLUTE GEM! Oversized windows = SUNNY & BRIGHT. Partially finished basement with 4th/5th bedrooms (home office)... LOADS of potential to DESIGN/BUILD to your needs. BURSTING WITH CURB APPEAL. Long driveway w/ parking for 4+ cars, as well as a second driveway if needed (boat, trailer, RV etc) Detached storage shed. This magnificent home has been lovingly maintained and is perfect to start making family memories or as an INVESTMENT/REDEVELOPMENT property. SDU option via the rear entrance that leads to lower level. THE POTENTIAL IS MASSIVE as is THE VALUE. Spotless, freshly painted and move in ready. FLEXIBLE CLOSING DATE is possible. Lot 140x210. Natural Gas available on street. Estate conditions apply (probate is complete). (id:60626)
Paul Rushforth Real Estate Inc.
322071 Range Road. 22-5
Rural Kneehill County, Alberta
Dreaming of lush green pastures? Here's your chance to own a serene 25-acre property perfect for country living! Nestled in a peaceful rural setting, this beautiful parcel features a spacious 3-bedroom, 2.5-bath modular home offering over 1,790 square feet of bright, open-concept living. The heart of the home is a welcoming kitchen with an eat-up island, seamlessly connected to a formal dining area and a cozy sunken family room complete with a gas fireplace. A separate living room showcases a large west-facing bay window that floods the space with afternoon sunlight. The generous primary suite includes a walk-in closet and a luxurious 5-piece ensuite featuring a deep soaker tub, walk-in shower, and dual vanities for abundant storage. Skylights throughout the kitchen and bathrooms fill the home with natural light, creating a warm and inviting atmosphere. Step outside to enjoy the expansive east-facing deck—perfect for morning coffee or evening entertaining. A handy clothesline is located in the northeast corner of the yard. The property also includes a fully insulated and heated 37x27 Quonset, outfitted with bolt bins, shelving, and workbenches—ideal for projects year-round. For peace of mind, a 12kW diesel generator provides reliable backup power during outages. Additional outbuildings include a 48' x 30' cold storage/machine shed with double sliding doors, 100-amp service, and plenty of space for RVs or horse trailers. While the barn is solidly built, it’s ready for some LOVE & restoration. The fenced pastureland offers hayable acres, rolling coulees, and a pair of small grain bins with concrete floors. This tranquil location is the perfect blend of practicality and beauty, offering breathtaking views of open farmland and quiet country charm! (id:60626)
RE/MAX Real Estate Central Alberta
102 Knight Street
New Tecumseth, Ontario
Beautiful and spacious corner lot townhome of 1,755 Sq ft featuring four bedrooms feels like semi-detached and offering extra privacy! The home has inside entry from garage, parking for 3 full cars on the driveway in addition to garage. Step inside and discover a beautifully designed open-concept main floor with 9 ceilings- an ideal space for entertaining family and friends Inside, the kitchen features beautiful quartz countertops, which also continue as the backsplash and has upgraded kitchen cabinets with pots and pan drawers. It comes fully equipped with brand-new stainless-steel appliances, including a range, dishwasher, fridge, and range hood. The main floor offers laminate flooring, and there are new carpets and new roller blinds throughout the rest of the home. The entire house has been freshly painted, giving it a bright and clean feel. The home offers four good-sized bedrooms. The master bedroom is spacious and features an ensuite bathroom with shower in lieu of tub and a walk-in closet for added convenience and comfort. All bathrooms have quartz countertops for a modern touch. The laundry room is conveniently located on the second floor and equipped with brand-new washer and dryer. Located in a wonderful family friendly neighborhood within walking distance to schools, recreation center, parks, shopping center and all amenities. (id:60626)
Century 21 People's Choice Realty Inc.
69 Bruns Crescent
Lacombe, Alberta
This stunning five-bedroom BUNGALOW is the perfect blend of ELEGANCE, COMFORT and serene surroundings. Thoughtfully upgraded throughout, it offers a fresh, modern feel while maintaining timeless charm. Nestled on a desirable pie-shaped lot that backs onto a beautiful pond, the backyard becomes your oasis- morning coffee, evening sunsets or peaceful weekend unwinding. Inside you'll find spacious, light filled rooms, a welcoming layout, and tasteful finishings that make this home truly stand out. With a double heated front garage, convenience meets lifestyle giving you both curb appeal and functionality. There are three spacious bedrooms on the main floor, the primary bedroom boasts a large walk-in closet and a three-piece bath. There is a large formal dining room that seamlessly adjoins the front living room providing an abundance of comfort and space for large family gatherings. The beautiful WHITE KITCHEN is bright and beautiful, featuring stainless appliances, a large eat up island, full tiled backsplash, and completed with WHITE marbled QUARTZ countertops. The fully developed basement features two more spacious bedrooms, a three-piece bathroom, and two family rooms, where one can be easily converted to a sixth bedroom. Other great features include: HEATED GARAGE, CENTRAL AIR CONDITIONING,NEW FURNACE 2021, NEW SHINGLES 2015, HARDWOOD FLOORING, MAINFLOOR LAUNDY, GAS LINE TO DECK, MAINTENENCE FREE DECKING, PHANTOM SCREEN DOORS, AND LOCATION LOCATION!!! This is not just a perfect home, it’s a lifestyle where every detail is designed for beauty, comfort and connection to nature. Immaculately loved inside and out, you won’t be disappointed. (id:60626)
RE/MAX Real Estate Central Alberta
312 Morton Street
North Kentville, Nova Scotia
Cash flow from day one with this incredible investment opportunity located directly across from NSCC Kingstec. Back on the market after a long list of value-added upgrades, significant income increases, and reduced expenses, this legal triplex now delivers an outstanding annual rent-to-purchase price ratio of over 10%! Just 160 feet door-to-door from NSCC Kingstec Campus, this prime North Kentville property offers unbeatable location, strong income, and excellent future potential. Situated on a 16,000 sq. ft. lot at the end of a quiet dead-end street, the R3 zoning opens the door to future multi-unit development. Even better, its in one of the few areas in Nova Scotia with 0% Deed Transfer Tax, giving buyers instant savings. 312 Morton Street features three spacious 3-bedroom units: two townhouse-style upper units with main-floor kitchens and living rooms plus bedrooms upstairs, and an open-concept lower-level unit for easy, modern living. Each unit has a private entrance, separate power meter, hot water tank, and in-suite laundry. (id:60626)
Press Realty Inc.
328 Somerside Road Se
Medicine Hat, Alberta
Are you looking for a brand-new home with a secondary Kitchen, a secondary Laundry room and a separate entrance? This is the one, 328 Somerside Road SE in Southlands of Medicine Hat. It’s a stunning bungalow. You’ll have 2 sets of kitchens, 2 sets of laundry rooms and 2 sets of hot water on demands. New TAB HOMES LTD and DP76 CONSTRUCTION build this dream home that combines comfort, convenience, fashion and affordable. It’s a great buy and suitable to all buyers, especially who has few generations, working young families would like a passive income for the mortgage and investors. This luxury and smart home has quartz countertops for the kitchens and the washrooms, vinyl planks flooring, and an attached double size garage. Don’t miss out this opportunity to own a home that doesn’t come on the market often. RMS square footage is based on builder plans. (id:60626)
Royal LePage Community Realty
5006 Elgin Avenue Se
Calgary, Alberta
**OPEN HOUSE CANCELLED** *VISIT MULTIMEDIA LINK FOR FULL DETAILS, INCLUDING IMMERSIVE 3D TOUR & FLOORPLANS!* This 3-bed, 2.5 bath detached home in the vibrant, award-winning, and family-friendly community of McKenzie Towne offers over 1,700 sq ft of living space above grade. The main floor welcomes you with a spacious foyer that opens into a bright front living room featuring rich hardwood flooring and an oversized South-facing window. At the centre of it all, the well-appointed kitchen balances form and function with stainless steel appliances, a garburator, a central island with bar seating, and abundant cabinetry, including a walk-in corner pantry. Off the kitchen, a sunlit dining area opens to the backyard through sliding glass doors, while a second spacious living room with a corner fireplace invites quiet evenings and lively gatherings. A convenient 2pc powder room and a laundry room with a side-by-side washer and dryer, folding counter, and storage shelving complete the main floor. Upstairs, you'll find three spacious bedrooms and two full bathrooms, including a primary suite with a custom walk-in closet by California Closets and a private 4pc ensuite. The two additional bedrooms are generously sized—one with its own walk-in closet—and share a full 4pc bathroom with tile flooring and a vanity with storage. The unfinished basement is ready for future development with a plumbing stack already in place for a future bathroom. Whether you envision a home gym, rec room, or guest suite, there’s plenty of room to grow. Outside, the fully fenced backyard is well-maintained and perfect for children, pets, or outdoor entertaining. The yard has been professionally cared for by Green Drop Lawns, and the 10-year-old fence is in excellent condition. A double gravel parking pad at the back provides off-street parking. Plus, with plenty of on-street parking available, there’s room for additional vehicles or guests. No garage? No problem. The YARD IS LARGE ENOUGH TO ACCOMMODAT E A TRIPLE DETACHED GARAGE WITHOUT SACRIFICING YARD SPACE. Ask us about adding one and BOOSTING VALUE IMMEDIATELY! Need even more space? The property is zoned for a carriage suite, providing you with the option to add a rental unit, a multigenerational living space, or a private studio. Additional updates include fresh paint, updated light fixtures, new window coverings, central A/C for year-round comfort, a new roof, and a new hot water tank, so you can move in with peace of mind. Located just a 5-minute walk to Inverness Pond and its beautiful pathways, and only 15 minutes on foot to McKenzie Towne Centre with Sobeys, cafés, restaurants, and everyday amenities. The South Health Campus is also just a short drive away, and commuters will love the quick access to Deerfoot Trail, Stoney Trail, and public transit. Don’t miss your chance to call this beautiful home yours—book your private showing today! (id:60626)
RE/MAX House Of Real Estate
4918 Scott Avenue
Terrace, British Columbia
First time on the market for this three-bedroom, basement rancher. Main floor offers 1,660 sq ft of spacious living with modern kitchen, large 12'9' x 30' living room complete with hardwood floors, a 17' x 23' sunroom/solarium, two bedrooms, three-piece main bathroom, two-piece ensuite and main floor laundry. Basement offers one bedroom, two-piece bathroom, hobby area, storage and a large 21' x 23' family room. Attached single garage, 15' x 16' sundeck, fenced yard, several utility sheds for storage and workshop area. Centrally located in the Horseshoe within walking distance of schools and downtown. (id:60626)
RE/MAX Coast Mountains
75 Woodlawn Drive
Trent Hills, Ontario
Beautiful modern country home on just over an acre of land with deeded access to a community waterfront lot with over 400 feet of frontage on the Trent River. Quick 2 minute walk through the woods to a community dock, lakeside gazebo, firepit and trails through 4 acres of forest. Plus municipal waterfront lot down the road with a boat launch to explore the Trent Severn Waterway. Unique opportunity to own this wonderful bungalow tucked in the woods for loads of privacy. The home was quality built in 2016 offering 2 bedrooms + den, 2 full bathrooms, main floor laundry and open concept kitchen, living and dining. Walkout to deck, patio and attached double car garage that's insulated, drywalled and heated with a woodstove, which could also be modified to create a great familyroom addition. Spacious parking off shared driveway. Under 10 minutes to the amenities of Hastings including the Trans Canada Trail and the Fieldhouse for indoor sports. Enjoy wooded privacy, easy waterfront access and beautiful modern living in the country. (id:60626)
Ball Real Estate Inc.
714 - 75 Norman Bethune Avenue
Richmond Hill, Ontario
Location! Location! Location! Hwy 7, 404 & 407 & All Other Amenities step away. Four season garden Luxury Condominium In Prime Richmond Hill East Beaver creek & Highway 7. Large & Bright South Unit filled full of Sunshine! Open concept living, Kitchen and Dining. New flooring and Painting! Enjoy The Luxury Of Amazing Hotel-Like Amenities Which Include 24-Hour Concierge, Indoor Pool, Hot Tub, Gym, Sauna, Party Room, And Visitor Parking and Etc. Short Walk To Shopping, Restaurants & Entertainment District, 1 Parking And 1 Locker included. (id:60626)
Homelife Landmark Realty Inc.
Tp Is 2300 Georgian Bay
Northeastern Manitoulin And The Islands, Ontario
SPECTACULAR WATERFRONT COTTAGE WITH PANORAMIC VIEWS & UNMATCHED PRIVACY! Welcome to the serenity of Pig Island, where you will be greeted by the sounds of loons and rustling trees. This turnkey family retreat sits on over 2 acres and includes two separate cottages and a guest cabin complete with a sauna and shower. With seven decks positioned around the property, you can soak up the sunshine and enjoy the breeze at any time of day. The main cottage offers a spacious eat-in kitchen, four bedrooms, a living room, and a sunroom with a patio door that opens onto a large deck with glass railings for unobstructed lake views. The second cottage features three bedrooms, an eat-in kitchen, a living room with cathedral ceilings, and two patio doors that open to a massive deck. A large workshop with a 12-foot workbench and ample storage adds extra functionality. Just five minutes from the marina, this one-of-a-kind property offers excellent fishing, stunning scenery, and the chance to enjoy peace and tranquillity while cruising the lake and its many islands. (id:60626)
RE/MAX Hallmark Peggy Hill Group Realty
Tp Is 2300 Georgian Bay
Manitoulin Island, Ontario
SPECTACULAR WATERFRONT COTTAGE WITH PANORAMIC VIEWS & UNMATCHED PRIVACY! Welcome to the serenity of Pig Island, where you will be greeted by the sounds of loons and rustling trees. This turnkey family retreat sits on over 2 acres and includes two separate cottages and a guest cabin complete with a sauna and shower. With seven decks positioned around the property, you can soak up the sunshine and enjoy the breeze at any time of day. The main cottage offers a spacious eat-in kitchen, four bedrooms, a living room, and a sunroom with a patio door that opens onto a large deck with glass railings for unobstructed lake views. The second cottage features three bedrooms, an eat-in kitchen, a living room with cathedral ceilings, and two patio doors that open to a massive deck. A large workshop with a 12-foot workbench and ample storage adds extra functionality. Just five minutes from the marina, this one-of-a-kind property offers excellent fishing, stunning scenery, and the chance to enjoy peace and tranquillity while cruising the lake and its many islands. (id:60626)
RE/MAX Hallmark Peggy Hill Group Realty Brokerage
681 Bayview Drive
Ottawa, Ontario
Welcome to your charming retreat in Constance Bay! This beautiful two-bedroom home with a loft is set on a 325-foot deep lot, offering incredible privacy and tranquility. The property features stunning perennial gardens, a cozy fire pit, and multiple storage sheds. Inside, the main floor boasts an open-concept layout with vaulted ceilings, a cozy electric fireplace, and air conditioning for year-round comfort. Additionally, this property includes a separate bonus garden suite with its own bedroom/ lounge area and extra storage. Most of the home is furnished, making it easy to move right in. The backyard is fully fenced and backs onto a peaceful forest, and you're just across the street from the Ottawa River. (id:60626)
Innovation Realty Ltd.
1015 - 250 Webb Drive
Mississauga, Ontario
Spacious Corner Unit Condo in the Heart of Mississauga. Beautifully renovated 2-bedroom, 2-bathroom condo with solarium, ideally located in the vibrant Square One area. This bright andspacious corner unit features:Modern kitchen with newer stainless steel appliances, Upgraded laminate flooring throughout,two fully renovated bathrooms, Large open-concept living and dining area, Bright solarium,perfect as a den or extended living space, Generously sized primary bedroom, Ensuite laundryand in-unit storage room, Expansive windows offering abundant natural light. Perfect location,steps to Square One Shopping Centre, Celebration Square, Living Arts Centre, Cineplex, CentralLibrary, Kariya Park, top restaurants, and more. Minutes to the University of Toronto(Mississauga campus) and easy access to Highways 403, 401, and 407, as well as public transit.Building has fantastic amenities includingIndoor pool, hot tub, sauna, gym, tennis courts, squash court, games room, party room, billiards room, BBQ area, car wash, and 24-hour concierge service.This move-in-ready condo is perfect for professionals, couples, or small families seeking comfort, style, and convenience. (id:60626)
Home And Business Realty
1506 - 1 Lee Centre Drive
Toronto, Ontario
Open the door to your next chapter where comfort meets community, and every corner feels like home. Bright, functional, and full of charm this sunlit corner unit offers the perfect blend of space, comfort, and convenience. With a smart split-bedroom layout, its designed to provide privacy and flow, while large windows allow natural light to pour in all year round, creating an uplifting, airy atmosphere. Both bedrooms are generously sized, ideal for rest, remote work, or family living. You'll also enjoy two separate underground parking spots and a dedicated storage locker extra space that makes everyday life easier. The all-inclusive maintenance fees cover hydro, water, heating, and A/C peace of mind built right in, with no surprise bills. Residents of this well-maintained building enjoy access to top-tier amenities: indoor swimming pool, fully equipped gym, badminton court, billiards room, party room, quiet library, and a fun kids play area all overseen by 24-hour concierge service. Located in a friendly, family-oriented community, this home is just steps to green space, and minutes from TTC, major shopping, schools, and Hwy 401making everyday errands and commuting a breeze. Whether you're a first-time buyer looking for your start, or an investor after a smart opportunity this home offers flexibility, value, and a location that checks all the boxes. Come see what a bright future looks like. (id:60626)
Homelife/miracle Realty Ltd
240-246 King Street W
Brockville, Ontario
Attention investors and developers welcome to downtown Brockville's west end...easy walk to shopping, Arts, gas, best Pizza in town, and the awesome St Lawrence River. Here is an opportunity to grow your business or develop more use, as it offers a double lot in size with a good portion of the lot still vacant. Main floor is currently occupied by a Medical Clinic. (Lease details and information available thru listing agent) The balance of the building offers 3 residential units with some long term tenants. Property has undergone improvements to the interior and the exterior. (id:60626)
Century 21 River's Edge Ltd
15 Daniel Street
Neguac, New Brunswick
From the moment you arrive, you know this home is truly special. The curb appeal is undeniable, with a manicured front yard, stamped concrete driveway, stylish garage, and high-end finishes. Welcoming spaces and elegant details, including ceramic tile, refined finishes, and beautiful wood floors. The chefs kitchen features a range hood, full tile backsplash, upgraded appliances, and thoughtful design. The bright living room is anchored by a gorgeous fireplace and designer lighting, perfect for both relaxing and entertaining. Every inch of this home is pristine, with no worn spacesjust clean, modern elegance. The primary bedroom feels like a luxury suite, complete with a walk-in closet and abundant natural light. A stylish main bath and main-floor laundry add convenience. Downstairs offers a bar-like vibe with a cozy wood stove, a non-conforming bedroom, and a gym or flex room that could easily become a third bedroom. The backyard is built for memories, featuring a fully equipped outdoor brick kitchen, large stone fireplace, TV-equipped gazebo, and lush landscaping. Family and friends will love gathering here sit by the fire, watch TV in the gazebo, and enjoy seamless indoor-outdoor living year-round. A backup generator is included, and the sellers are offering the home fully furnisheddishes, décor, and all. Everything stays. In addition, theres an attached 16 x 28 garage and a detached 24 x 32 garage with two doors, including one at the back for added convenience. (id:60626)
Keller Williams Capital Realty (M)
178 Wolf Creek Park Se
Calgary, Alberta
**BRAND NEW HOME ALERT** Great news for eligible First-Time Home Buyers – NO GST payable on this home! The Government of Canada is offering GST relief to help you get into your first home. Save $$$$$ in tax savings on your new home purchase. Eligibility restrictions apply. For more details, visit a Jayman show home or discuss with your friendly REALTOR®. Exquisite & beautiful, you will be impressed by Jayman BUILT's "NEWPORT" model with SIDE ENTRY AND MAIN FLOOR FLEXROOM recently built in the up & coming community of Wolf Willow welcomes you into a thoughtfully planned living space featuring craftsmanship & design. Offering an open floor plan featuring outstanding design for the most discerning buyer! This highly functional floorplan boasts an elevated and stunning GOURMET kitchen with beautiful centre island with Flush Eating Bar & Sleek stainless-steel appliances including a French Door refrigerator with icemaker, Gas slide in range, Panasonic microwave and designer Broan hood fan insert flowing nicely into the adjacent spacious dining room. All creatively overlooking your wonderful Great Room with a bank of amazing windows inviting an abundance of natural daylight in. To complete this level you have a pantry and a main floor FLEXROOM that could be used as a MAIN FLOOR BEDROOM located at the rear of the home with a quaintly designated mud room heading out to your back yard along with a half bath, great for your main floor guest or family member. Discover the upper level where you will enjoy a centralized Bonus Room, full bath, convenient 2nd floor laundry and three sizeable bedrooms with the Primary Bedroom boasting a sizeable walk-in closet and full 4pc en suite. The lower level offers 3 pc rough in for future development and awaits your great design ideas - Enjoy the lifestyle you & your family deserve in a wonderful Community you will enjoy for a lifetime. Jayman's standard inclusions feature their Core Performance with 10 Solar Panels, BuiltGreen Canada standa rd, with an EnerGuide Rating, UV-C Ultraviloet Light Purification System, High Efficiency Furnace with Merv 13 Filters & HRV unit, Navien Tankless Hot Water Heater, BBQ gas line, professionally designed Birch Whisper Colour Palette, convenient side entrance, raised 9' basement ceiling height, Triple Pane Windows and Smart Home Technology Solutions! Enjoy living in this beautiful new community with nature as your back drop and trails within steps of your brand new Jayman BUILT Home. Located in an outstanding location in a vibrant new enclave with access to the Bow River, 80km of trails, playground and 9 acre 'Woof Willow' off-leash dog park. Situated close to the South city express ways and the popular new Township shopping area, Calgary's newest shopping destination, packed full of amenities, all while being tucked away from the everyday busyness. Welcome Home! (id:60626)
Jayman Realty Inc.
415 Beach Road
Burns Lake, British Columbia
* PREC - Personal Real Estate Corporation. This wonderfully kept lakeview 4-bdrm, 3.5-bthrm home is sitting on 5 private, park-like acres located within 5 minutes of Burns Lake. This stunning property includes a massive prepped area which is perfect for your future shop/riding arena & a raised bed garden area & greenhouse. Inside you will see the amount of care & attention to detail throughout the entire home from the 10 ft ceilings, crown molding, to the nicely laid-out large kitchen with solid maple cabinets & granite countertops. Upstairs you will find 2 bdrms, with their own 4-pc bthrm & a large primary bedroom with a walk-in closet & 5-pc ensuite. The bsmt boasts a large living/rec room space, 1-bdrm & 3-pc bthrm & laundry. Heated garage & workshop. Roof & hot water tank replaced in 2018. This home is truly a must see! (id:60626)
Royal LePage Aspire Realty
4012 Edward Street
Petrolia, Ontario
Spacious 2 story, nestled in the heart of a wonderful Petrolia neighborhood. Ideally situated, this property offers a lifestyle of convenience with its close proximity to Petrolia Fairgrounds, Arena, Bluewater hospital, Top-rated schools, & all the fantastic amenities that the charming town of Petrolia has to offer. 3 + 3 bedrooms provide ample space for both living & entertaining. This well designed layout includes 2 bathrooms, one of which doubles as a convenient cheater ensure! In the lower level, the high ceilings & cozy gas fireplace create an ideal space for relaxation & gatherings, or a family movie night. Step outside to your south-facing back yard complete with an above ground 11x24 pool & newer deck surround, perfect for those warm summer days/ nights. The double car garage & double wide concrete driveway ensure that parking will never be a concern. With all these features, this Petrolia gem is ready to become your family haven. (id:60626)
Comfree
118 William Street
Merrickville-Wolford, Ontario
Step into timeless charm and modern comfort with this beautifully restored 1830s log home, located in the historic village of Merrickville. Known for its vibrant arts scene, quaint shops, and scenic waterways, Merrickville offers a unique blend of small-town charm and rich Canadian heritage and this exceptional property fits right in. Newly renovated , this spacious 2-bedroom, 1.5-bath home offers a seamless blend of original character and contemporary living. The heart of the home is a stunning new addition that enhances both form and function. Inside, you'll find exposed hand-hewn log walls, rustic beam accents, with a warm welcoming ambiance throughout. The custom-designed kitchen features modern cabinetry, quartz countertops, and updated appliances all perfectly balanced by the timeless charm of the log interior. The bright, open-concept living and dining area is ideal for both everyday living and entertaining. A conveniently located powder room and main floor laundry area adds modern convenience without compromising the historic character. Upstairs, two bedrooms provide cozy retreats, while the full bathroom is tastefully renovated with classic finishes that nod to the homes roots. Every detail has been thoughtfully curated to maintain the authenticity of the outside. Enjoy a beautifully maintained backyard featuring a concrete patio surrounded by perennial gardens and mature greenery. Two large sheds offer ample outdoor storage. Impressive 26 x 30 detached insulated garage/workshop includes an 8 x 8 workbench, full sub panel, new garage door, and automatic opener, perfect for creative projects or a home-based business. Additional upgrades include a steel roof, energy-efficient heat pump, cozy propane stove for those cooler evenings, and fully updated plumbing, electrical, and septic tank. Just minutes to Merrickville's historic downtown, restaurants, shops and the Rideau Canal, this turnkey home is perfect for those seeking character and comfort. (id:60626)
Royal LePage Team Realty
107 2038 Sandalwood Crescent
Abbotsford, British Columbia
Discover the perfect blend of luxury and convenience in this turnkey home! This updated garden home offers 2beds/2baths & 2 parking spaces. Recent upgrades include sleek new countertops in the kitchen & both bathrooms, fresh paint throughout, stylish updated lighting (featuring pendant lights!), modern faucets, contemporary shower heads, and towel racks. Enjoy a spacious open concept living area, a chef's kitchen equipped with a full pantry and stainless steel appliances, the convenience of in-suite laundry, and a private walk-out patio perfect for year-round enjoyment. Benefit from generous closet space in addition to a storage locker. Close to transit, parks, shopping, UFV, Hwy 1, Abbotsford Regional Hosp, and more. Call your Realtor now for your private viewing. (id:60626)
Royal LePage West Real Estate Services
701 - 3131 Bridletowne Circle
Toronto, Ontario
Spacious Tridel 1+Den, 2 Bath (1199 Sqft) with West Views! Large primary bedroom with walk-in closet & balcony walk-out. Generous sized den easily used as office or second bedroom. Kitchen with French door entry and cozy breakfast area. Separate formal dining room for entertaining. Oversized living room with balcony walk-out, perfect for cozy nights in or lively gatherings. Gorgeous greenery views from the 113sqft balcony. All inclusive maintenance fee covers Hydro, Heat, Water, Cable TV, Internet, and Parking. Building amenities include Sauna, Tennis Court, Parking Garage and Security System as well as Visitor Parking, Indoor Pool, Meeting Room, Party Room, Rec Room and Gym. Unbeatable location across from Bridletown Mall, Metro, parks, TTC, and minutes to Hwy 404. Seller/listing brokerage does not warrant the accuracy of any dimensions; buyer/buyers agent to verify all measurements, maintenance fee, and taxes. (id:60626)
RE/MAX Atrium Home Realty
807 5470 Ormidale Street
Vancouver, British Columbia
Unbeatable location ! DO not miss this ONE bedroom+ONE den+ONE flex room ! The large size Den with Window can be a second bedroom, and the flex can be an office OR storage .Extremely reasonable mgnt fees $306 /mo ! Wall Centre Central Park 3. Award-winning gBL Architects featuring floor to ceiling windows, stainless steel appliances (gas range).In-suite laundry, a balcony,Included 1 parking stall and 1 storage locker. Fully equipped gym, the prime LOCATION just steps from shopping, restaurants, and Skytrain, with easy access to Crystal Mall and Metrotown Mall. A quiet retreat close to everything! (id:60626)
RE/MAX City Realty
1006 8988 Patterson Road
Richmond, British Columbia
Concord Garden 2. Bright One bedroom plus den is just a few minutes drive away from the Skytrian, airport. Yohan Center and Aberdeen Centre. OPEN HOUSE 2-4PM SAT Aug 2. (id:60626)
Vanhaus Gruppe Realty Inc.
Ph 7 - 16 Harrison Garden Boulevard
Toronto, Ontario
Live Above It All. This is Penthouse Living at Its Finest. Welcome to your luxurious penthouse retreat, where comfort meets convenience in the heart of North York. Soaring 9 ft. coffered ceilings frame a spacious, elegant interior with breathtaking, unobstructed views, and on a clear day, you can even see the iconic CN Tower. This prestigious building is just minutes from Hwy 401, Sheppard subway station, and offers easy access to the city without the chaos of downtown traffic. Mel Lastman's Square, theatres, fine dining, grocery stores, top-tier shopping, and everyday essentials like banking are within walking distance. The building's premium amenities include an indoor pool, hot tub, sauna, gym, library, party room, and more. Plus, with a direct airport express bus just steps away, global travel is effortless. Across the street, a family-friendly park offers a peaceful green space to unwind. If you are looking for a condo unit, this penthouse delivers both luxury and lifestyle. This is the one to call home. (id:60626)
Homelife Landmark Realty Inc.
962 Cologne Street
Russell, Ontario
**PLEASE NOTE, SOME PHOTOS HAVE BEEN VIRTUALLY STAGED** This exceptional farmhouse-style 3-bedroom lookout townhome backs onto a serene ravine, offering peaceful, private living with no rear neighbours. Nestled in a highly desirable, family-friendly community, this home blends timeless charm with modern comfort. Step inside to find a bright and spacious open-concept layout! The heart of the home is the stylish kitchen, featuring abundant cabinetry, a large walk-in pantry, and a functional eat-at island, perfect for both busy mornings and entertaining guests. The adjacent dining area is framed by expansive patio doors with a direct lookout to the ravine, creating a seamless connection between indoor comfort and outdoor beauty. Upstairs, you'll find three generously sized bedrooms, a full bathroom, and a convenient laundry room. The tranquil primary suite offers a walk-in closet and a private 3-piece ensuite. The unfinished basement offers an incredible opportunity to create your dream space. This beautifully maintained home offers charm, space, and unbeatable tranquility in one perfect package. (id:60626)
Exit Realty Matrix
1684 Lailah's Loop
Qualicum Beach, British Columbia
Private Counrty setting.Move in ready 1780 sq. ft. Rancher with walk out basement Suite. Features a main floor with 2 bedrooms, 1 bathroom, cheater door en suite-bathroom. Open plan vaulted ceilings in living room. Seperate dining area, and kitchen with patio door to large deck, perfect for entertaining. Lower level features a living room, bedroom, bathroom, a storage room, and separate laundry facilities and kitchen opening onto a private covered patio and low maintenance yard, a perfect set up for in-laws, teenagers, or rental opportunity. Short walk to Little Qualicum River and a short drive (4km) to Little Qualicum Falls Provincial Park for some awesome hiking. Just 20 minutes drive to downtown Qualicum Beach with all the amenities it has to offer. (id:60626)
RE/MAX Anchor Realty (Qu)
267 - 1 Sun Yat-Sen Avenue
Markham, Ontario
6 Years Old Life Lease Senior Residence 55+ By Mon Sheong Foundation 720 Sq.Ft. South View One Bedroom + Den Unit With One Bathroom. First Owners. 24/7 Security On-Site. Emergency Response Service. Excellent Recreational Facilities And Social Programs. Pharmacy, Clinic, Mahjong Room, Ping Pong Table, Karaoke Room, Exercise Room, Cafeteria/Restaurant, Shuttle Bus Service To Supermarket & More. Bright Southern Exposure. Roof-Top Patio. *One resident must be 55+ age and second one 18+. Buyer can be any age* **Basic Internet & TV package included** (id:60626)
Sutton Group-Heritage Realty Inc.
508 Ingenuity Row
Ottawa, Ontario
There's more room for family in the Lawrence Executive Townhome. Discover a bright, open-concept main floor, where you're all connected from the spacious kitchen to the adjoined dining and living space. The second floor features 4 bedrooms, 2 bathrooms and the laundry room. The primary bedroom includes 3pc ensuite bath and a spacious walk-in closet. Brookline is the perfect pairing of peace of mind and progress. Offering a wealth of parks and pathways in a new, modern community neighbouring one of Canada's most progressive economic epicenters. The property's prime location provides easy access to schools, parks, shopping centers, and major transportation routes. December 3rd 2025 occupancy! (id:60626)
Royal LePage Team Realty
2506 5685 Halley Avenue
Burnaby, British Columbia
Building boutique residences for over 30 years, Qualex-Landmark's Artesia features over 17,000 sf of indoor and outdoor amenities and is located on a quiet tree-lined street, just steps to the Patterson Skytrain and Metrotown mall. This spacious SW corner 1 bedroom residence is the perfect blend of functionality, comfort and modern aesthetics. 1 storage locker included. Photos are representative. (id:60626)
Bode Platform Inc.


