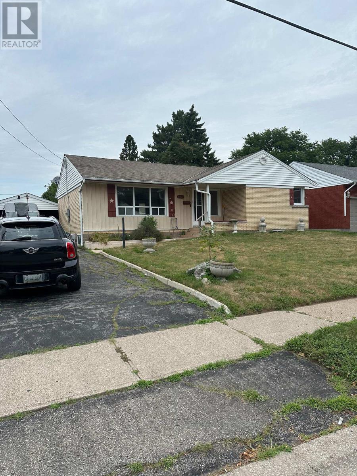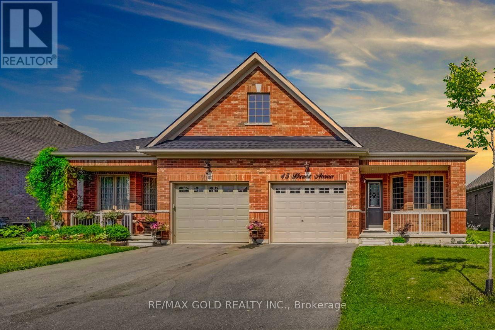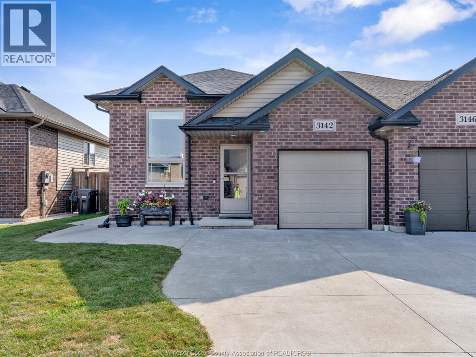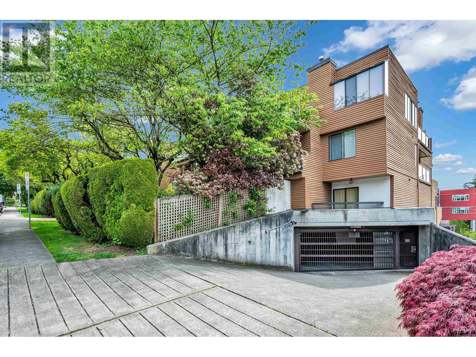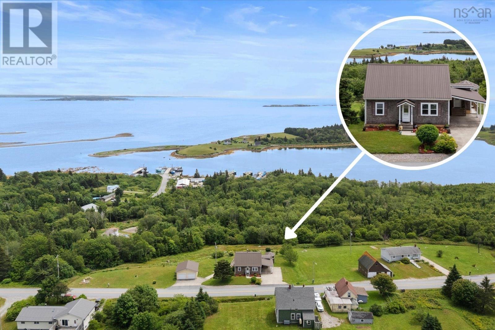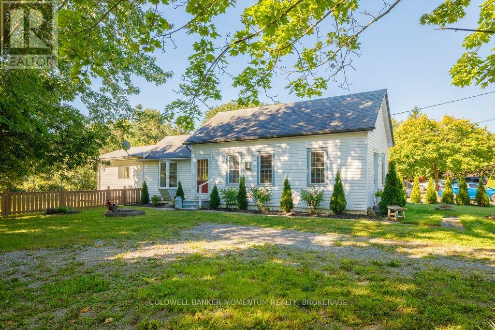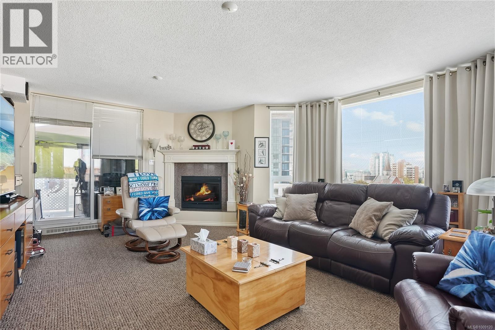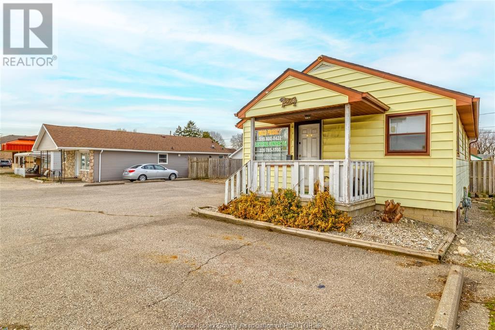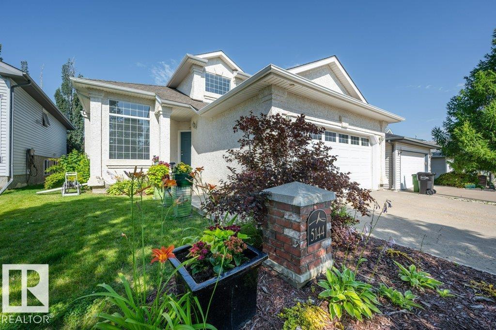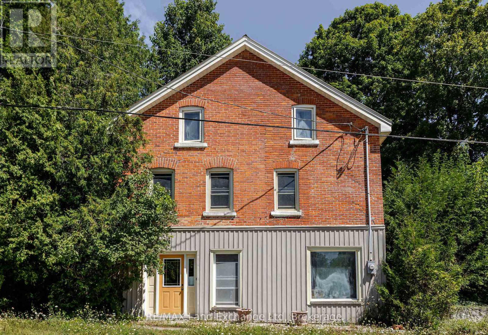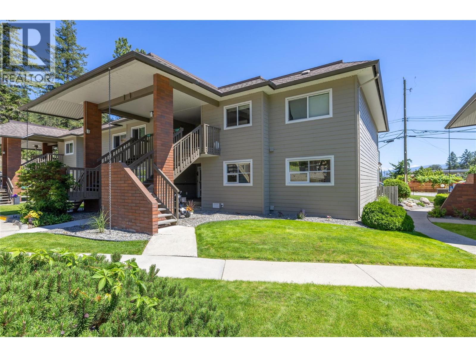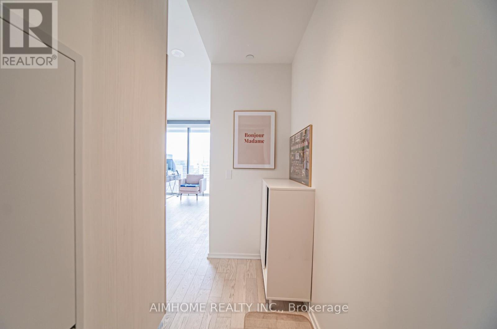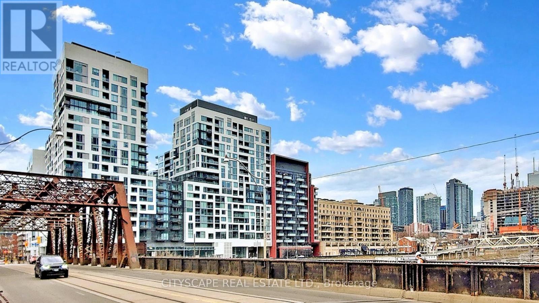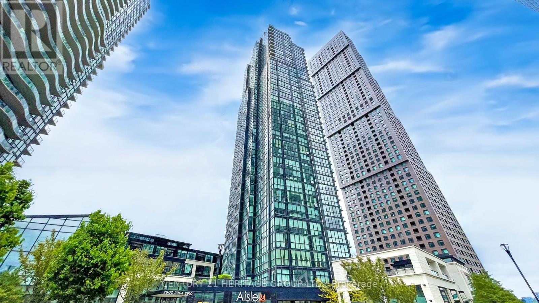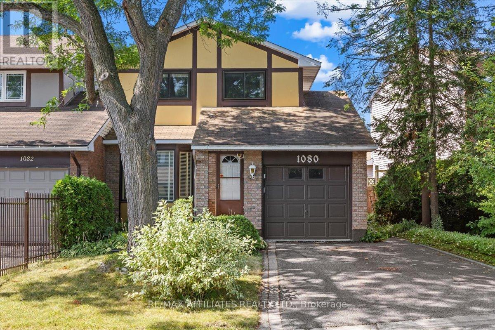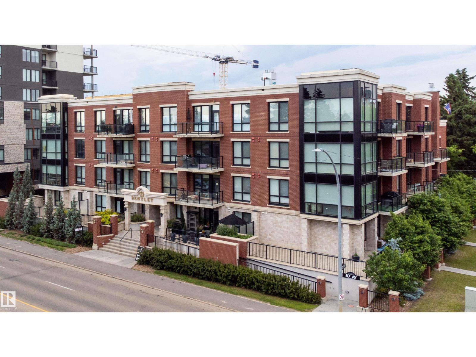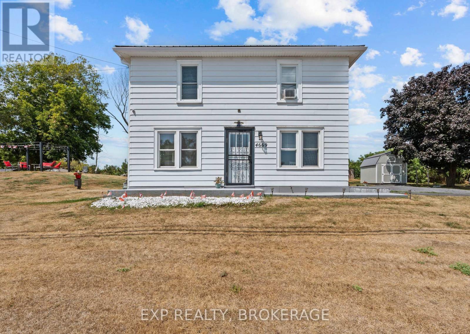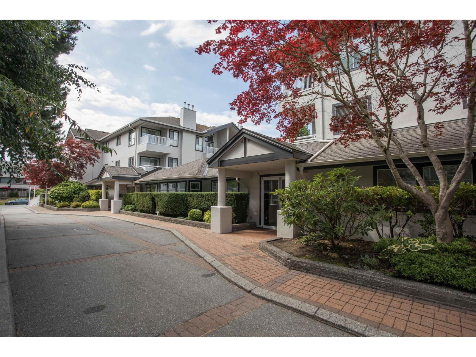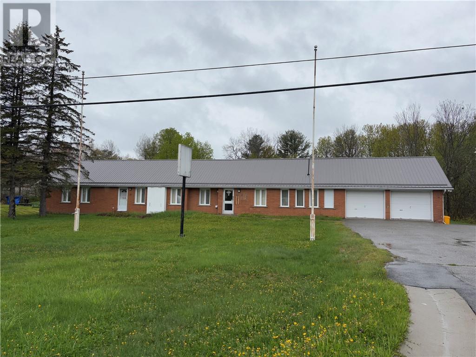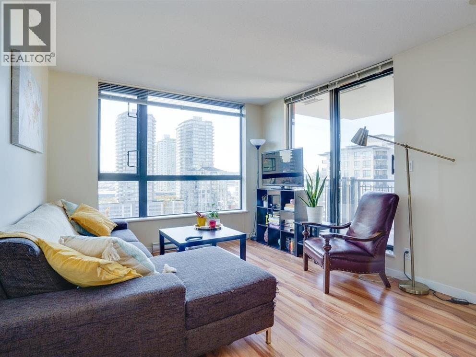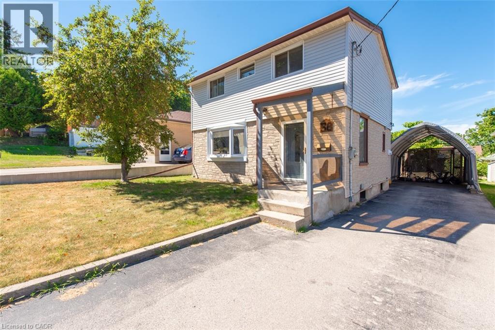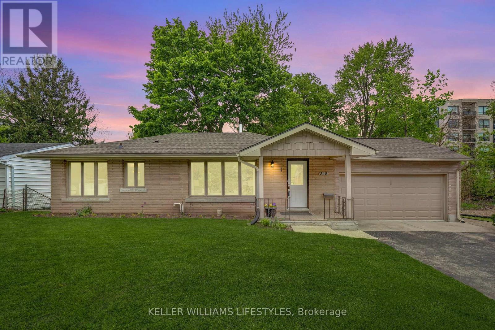654 Winger Road
Williams Lake, British Columbia
* PREC - Personal Real Estate Corporation. Experience the beauty of this 2.3 acre property, located just 5 minutes from town. The large bay window invites an abundance of natural light into the home, enhancing the interior while offering stunning views of the surrounding landscape. The main floor features 2 bedrooms and a beautiful ensuite in the primary bedroom, ensuring a comfortable living experience. Additionally the 2 bedroom suite provides an opportunity for a mortgage helper. The shop measures 40x60 and requires electrical wiring. (id:60626)
Royal LePage Interior Properties
5971 Scott Street
Niagara Falls, Ontario
Nicely renovated solid brick bungalow is waiting for its next owner. Open concept Living Room and gourmet Kitchen are perfect rooms for hanging out and entertaining. 3 Bedrooms on the main level, including a large primary Bedroom with a huge closet, plus an updated four piece bathroom. Downstairs you will find a large Recreation Room with a gas fireplace, a huge 4th Bedroom, and a 3 piece washroom, plus a good sized Laundry Room. The back yard is large, and the 2 car tandem garage is a pleasant surprise. As well, there is a work shop attached to the garage. Central Niagara Falls location with easy access to the highway, downtown, tourist attractions, Niagara on the Lake, etc. (id:60626)
Royal LePage Real Estate Services Ltd.
45 Harvest Avenue
Tillsonburg, Ontario
Cute as a button! This charming semi-detached brick bungalow is tucked away in the peaceful Potter's Gate subdivision of Tillsonburg, perfect for nature lovers or anyone seeking a tranquil retreat. Completely Freehold and gorgeous property on a new community development. You'll Be Amazed With 9-foot ceilings and an airy open-concept layout, the home is filled with natural light. The spacious kitchen features stainless steel appliances and elegant quartz countertops, flowing effortlessly into the dining and living areas. A glass-paneled door leads from the living room to your private backyard deck. The primary bedroom includes a walk-in closet and a 3-piece ensuite. A second bedroom and full bathroom sit on the opposite side of the home, offering added privacy for guests or family. No carpet in the house. Access from the garage to inside the home. Garage door opener with 2 remotes. 200-amp electrical Panel. The basement offers excellent ceiling height, four large windows, two sump pumps, and limitless potential for a future living space or apartment. Recent upgrades include a new A/C unit (2024), pot lights (2024), and an owned water softener (Oct 2023). Just minutes to town conveniences, yet surrounded by nature this home truly blends comfort, location, and lifestyle. Gas Station, Restaurant, Tim Hortons, Zehrs within 2 KM. Bank, Canada Post, Walmart, Shoppers Drug Mart, Home Hardware under 3 KM, and Tillsonburg Hospital (3.3 KM). An Absolute Charming Property!! Located in a family-friendly neighborhood. The Home is Immaculately Kept & Absolutely Move-In Ready. Room Sizes are Approx (id:60626)
RE/MAX Gold Realty Inc.
3142 Viola Crescent
Windsor, Ontario
Bright and inviting raised ranch, semi-detached home featuring an open concept kitchen, living room and dining room perfect for entertaining. The main level offers two spacious bedrooms and full bathroom, while the fully finished basement includes a third bedroom, full bathroom, a home gym and plenty of versatile living space. Enjoy outdoor living with a porch leading to a concrete patio in the fully fenced backyard. Complete with a one car garage and abundant in home storage, this property combines comfort and functionality in a great location. (id:60626)
Louis Parent Realty Inc.
809 Weir Crescent
Warman, Saskatchewan
Welcome to this stunning 1,347 sq. ft. bi-level home located in the ever-popular City of Warman. From the moment you step inside, you’ll be impressed by the bright and airy open-concept design, enhanced by 9-foot ceilings and large windows that flood the space with natural light. The stylish kitchen is the heart of the home, showcasing quartz countertops, a sleek tiled backsplash, soft-close cabinetry, and a layout that’s as functional as it is beautiful—perfect for both everyday living and entertaining. The primary bedroom is a true retreat, featuring a spacious walk-in closet and a luxurious ensuite bathroom complete with a soaker tub, separate tiled shower, dual sinks with quartz countertops, and elegant ceramic tile flooring. Two additional bedrooms and a second full bathroom offer plenty of space for family or guests. Step outside to enjoy the impressive outdoor living area. An expansive deck leads down to a beautifully designed patio complete with a gazebo—ideal for relaxing summer evenings or weekend gatherings. Additional features include a double attached garage with direct entry, central air conditioning for year-round comfort, and a basement filled with natural light and ready for your future development ideas. This incredible home blends thoughtful design, modern finishes, and prime location. Don’t miss your opportunity—schedule your private showing today! (id:60626)
2 Percent Realty Platinum Inc.
108 812 Milton Street
New Westminster, British Columbia
River & park views! 2 bedroom 2 level apt in Hawthorne Place. Insuite laundry, 10x22 SE sundeck off lvgrm & mbdrm, plus private fenced SE 10x11'3 patio off lower level bdrm. Enter suite on both levels. Near elevator. Secured pkg. Small 26 unit self-managed building. Maintenance fee includes heat and hot water. Near Douglas College and Skytrain. Across from John Robson Community School and Simcoe Park. You'll love the view on a clear day. (id:60626)
Youlive Realty
3384 Sandy Point Road
Jordan Bay, Nova Scotia
Welcome to 3384 Sandy Point Road where panoramic ocean views, cozy charm, and modern updates come together beautifully. Perched on a gentle rise overlooking the Atlantic, this 3-bedroom, 3-bath home offers stunning vistas of Blue Island, Western Head, and the endless ocean beyond. Step inside to a spacious entryway with large closets-ideal for storing outerwear. The living room immediately draws your eye to oversized windows and patio doors that perfectly frame the water views. Warm wood tones and a pellet stove create a welcoming space, perfect for curling up with a good book. The kitchen, filled with natural light and those same incredible views, offers plenty of space to cook and gather. A formal dining room provides the perfect setting for shared meals and celebrations. Down the hall, a main-floor bedroom adds convenience, while the full bath features a walk-in tiled shower and stylish finishes. A dedicated laundry room completes the main level. You'll find your two additional bedrooms upstairs, including a spacious primary suite, along with a beautiful custom bathroom. Every room on this level boasts breathtaking views of the sea. The walk-out basement adds versatility with a home office, half bath, utility room, and bonus space-ideal for a home gym or workshop. Outside, you'll find curb appeal galore, with a two-car garage, a carport, beautifully landscaped grounds and a deck and gazebo area you'll never want to leave. Thoughtful rockwork defines the propertys tiered elevations, adding both function and beauty. This well-cared-for home has seen many recent updates, including a renovated kitchen, new ensuite, metal roofing throughout, basement improvements, and extensive landscaping. Routine maintenance and repairs have been carried out by qualified professionals. Located just 15 minutes from the Town of Shelburne, this property offers the perfect blend of comfort and coastal living. 3384 Sandy Point Road-where every window tells a story of the sea. (id:60626)
Royal LePage Atlantic (Mahone Bay)
25 Margaret Street
Thorold, Ontario
Call this your holiday home, artist's cottage or your all year around home, nestled in the Niagara Region away from the bustle while being minutes from Niagara Falls and all amenities too. This stylish character bungalow is set on a 108' frontage double sized lot & has all the mod cons including recent new appliances, luxe Norwegian gas stove in living room, infrared sauna, stunning original pine floors, all new siding, front door & storm door. Cozy in the winter and spacious, lush and private in the summer. Expansive double sized lot provides lots of room for quiet retreat or entertaining. Possible severance, buyer to do own due diligence. Gorgeous landscaping with shrubs and mature trees. This is an oasis you will not want to leave! (id:60626)
Coldwell Banker Momentum Realty
1418 - 175 Bamburgh Circle
Toronto, Ontario
Well-Managed Tridel Building Located In High Demand Location! This Spacious 2 Bedroom + Solarium, 2 Full Baths [1,418 Square Feet] Condo Includes **2-Car Underground Parking & One Storage Locker!** Private Balcony With Spectacular Unobstructed Southwest Views! Excellent Layout With Spacious Living & Dining Room Is Awaiting Your Personal Touch! Lots of Potential! Large Windows for Natural Light, Family-Size Kitchen, Additional Storage In Walk-In The Laundry Area! Condo Fees Includes All Utilities, Rogers Internet & Cable TV. Building Amenities: 24-hr Security, Indoor Pool, Gym, Party Rooms, Spa, Game Room, Tennis Courts And Much More! Unbeatable Location Steps to Supermarkets, TTC, School, Restaurants, Parks, Library, Clinic, With Easy Access To Hwy 404, 401 & 407 And More! (id:60626)
Royal LePage Signature Realty
501 1015 Pandora Ave
Victoria, British Columbia
Incredible value in today’s market! Welcome to Pacific Monarch, a boutique concrete and steel building with only 3 units per floor—quiet, private, and exclusive. This spacious 2-bed, 2-bath condo offers a bright, open-concept layout with separated bedrooms for added privacy. The kitchen flows nicely into the dining and living areas, ideal for entertaining or everyday comfort. Did we mention there are TWO balconies! Picture yourself sipping your morning coffee, watching the sun rise over the city from your east-facing balcony & then in the evening enjoying a quiet dinner while watching the sunset from your west-facing balcony. Features include full-size in-suite laundry, secure underground parking, a private storage locker, and a common rooftop patio. Steps from restaurants, markets, shopping & more, this home is a rare find in an amazing location. Generous floor plan, prime walkability & solid steel-and-concrete construction make this an ideal choice for those seeking urban living. (id:60626)
RE/MAX Camosun
#707 200 Bellerose Dr
St. Albert, Alberta
Welcome to the Impeccably Managed Botanica, where luxury and lifestyle converge in this air-conditioned 2-bed, 2-bath condo with an optional Second Titled Parking Stall. Enjoy a sophisticated open-concept layout with expansive southwest-facing windows that flood the space with natural light and offer unobstructed STUNNING SW VIEWS. The UPGRADED chef’s kitchen features custom cabinetry with pull-out shelves and ample GRANITE counter space for culinary creations. The primary suite is a true retreat with a walk-through closet and spa-inspired 5-piece ensuite, while the second bedroom offers flexibility for guests or a home office. Residents have exclusive access to a social lounge with full kitchen and patio, a two-level fitness centre, and a rooftop party deck with panoramic vistas. Located steps from St. Albert’s finest cafes, bakeries, restaurants, green spaces and riverside hiking and biking trails. Also in-suite laundry, heated underground titled parking, and private storage complete the package. (id:60626)
Century 21 All Stars Realty Ltd
16 Crestlynn Crescent
Norfolk, Ontario
Beautifully presented elevated ranch with attached garage located in popular, preferred Simcoe neighborhood enjoying close proximity to Hospital, schools, churches, arenas, pools, parks, Lynn walking/biking trails, modern east side shopping centers, fast food eateries & downtown shopping district. This tastefully updated 1975 built home is positioned proudly on 52.76ft x 105ft gentle elevated treed lot fronting on mature tree-lined side street offering 1,045sf of well designed main floor living area, 1,002sf finished in-law style lower level plus 236sf garage. Roomy side foyer includes 6 stairs ascending to open concept main floor highlighted with stunning "Gourmet's Dream" kitchen sporting brilliant white cabinetry, contrast granite topped island, stylish tile back-splash & stainless appliances - adjacent dining area - seamlessly flowing to bright, comfortable living room - continues to 3 bedroom south-wing & modern 4pc bath. In vogue matte finished engineered hardwood flooring & crown moulded ceilings compliment the soft neutral décor with distinct flair. Incredible lower level boasts fully equipped kitchen features ample cabinetry, tile back-splash, fridge, stove, tile flooring & huge above grade egress window - the perfect multi-generational venue or income generating rental unit - completed with spacious family room, large bedroom with above grade egress window, 3pc bath, utility room & direct garage entry. Over 600ft of stamped concrete patio includes metal gazebo natural secluded with lush landscaping & foliage - the ultimate private place to entertain or relax. Notable extras - n/g furnace-2025, AC, vinyl windows, paved driveway, automatic garage opener & much more - priced for ACTION!! An authentic "Simcoe Sweetheart" that will not disappoint! (id:60626)
RE/MAX Escarpment Realty Inc.
1567 Gauthier Street
Val Therese, Ontario
Welcome to 1567 Gauthier Street! This well-maintained carpet free 4-level sidesplit is ideal for families seeking both comfort and functionality. The main floor offers a spacious living room, a bright kitchen with plenty of cupboard space and stainless steel appliances, and a dining area with walkout to a deck overlooking the private fenced yard, backing onto peaceful greenspace with no rear neighbors. The upper level features three generous bedrooms with gleaming hardwood floors, while the main level provides a cozy family room and a beautifully renovated bathroom with a glass tile shower. The updated lower level is currently being used as a bedroom but can easily serve as another family or recreation room to suit your needs. This property has been lovingly cared for and is truly move-in ready. Don’t miss your opportunity to call 1567 Gauthier Street your new home. (id:60626)
RE/MAX Crown Realty (1989) Inc.
28 - 275 Pelham Road
St. Catharines, Ontario
Beautifully upgraded 3 bedroom, 2.5 bath townhome with over 1,664 sq ft above grade plus a finished basement in desirable Riverview Estates, steps to Twelve Mile Creek and scenic trails. The main level offers expansive living spaces, a den/office, 2-pc bath, and a bright living room with fireplace and walkout to a large patio area with privacy fencing - perfect for entertaining! The eat-in kitchen features granite countertops, backsplash, and newer appliances. Upgrades include all new flooring, light fixtures, vanities, toilets, and a fully renovated main bathroom with upgraded tub and double-sink vanity. The spacious primary bedroom features large walk-in closet, and abundant natural light. The lower level adds 550+ sqft. with a rec room, 3-pc bath, and laundry. Step out to a large private patio, great for BBQing and entertaining. Set in a quiet, well-kept complex with landscaped grounds, this home combines comfort and convenience. Affordable condo fees cover exterior maintenance (roof, doors, eaves, snow removal, lawn care, power washing, landscaping, driveway/front steps), ensuring low-maintenance living. Close to schools, parks, Brock University, Niagara College, the new hospital, and just minutes to downtown, shopping, dining, and the Pen Centre. (id:60626)
RE/MAX Niagara Realty Ltd
23 Portal Drive
Port Colborne, Ontario
Immediate possession is available on this gorgeous bunga-loft in highly desirable Portal Village. Enjoy worry free living with all the conveniences. Open concept living area with inviting kitchen with gorgeous stone counters and bright white cabinets. Vaulted living room with electric fireplace and access to the rear yard and patio. Enjoy the huge main floor master bedroom and walk-in jacuzzi tub in the main bath but wait until you wander to the upper loft. Enjoy the space of the huge family room overlooking the 1st floor while your guests have their own bedroom and 3 piece bath. Need live in help...the lower level is completed with a bright recreation room, 2 piece bath and hot tub! Main floor laundry and attached garage with auto opener and interior access complete this package. Call today for your personal tour and start living the Port Colborne life with its unique boutiques, amazing eateries, theatre and more! (id:60626)
RE/MAX Niagara Realty Ltd
7 Benchlands Place
Cochrane, Alberta
This is a wonderful Bungalow in the East End of Cochrane. It also has a fully finished basement. When this buyer bought the home the interior was stripped down to the studs. New wiring, new plumbing, new insulation, including the ceiling, vapor barrier, and Drywall. then the rest of the renovations began. Painting Cabinets with Granite countertops, an island with eating bar, Red Oak Hardwood floors throughout the main floor except for the bathroom. A new walk-in shower in the main bathroom, and sliding doors out to the back deck area. The basement was completely finished with a four piece bathroom, large family room with fireplace, two bedrooms and a laundry room. Carpet throughout except for bathroom and laundry room. A new Hot Water heater was put in in 2025. Furnace was replaced in 2007, Shingles replaced 2013-14, Vinyl siding 2002, and new decks in 2007. The kitchen has a built-in microwave that is not working and the carpet in the basement was partially taken up when the old hot water tank burst, so there is some damage to it at the entry to the laundry room and near the front of the bathroom. This home backs onto a PARK WITH A PLAYGROUND, ideal for children. This home is in a quiet Cul de Sac but also near walking paths to all over Cochrane. Make your appointment soon to see this one of a kind home. (id:60626)
Cir Realty
5407 14 Avenue Se
Calgary, Alberta
Public Remarks: This 1,066 sq ft home offers three bedrooms and a full bathroom on the main level, along with a kitchen featuring new cabinets, brand new quartz countertops, vinyl flooring and brand new windows upstairs ,a living room, and a dining room. The basement includes an LEGAL SUITE with a kitchen, living area, two bedrooms, and another full bathroom. Laundry is in the utility room. Situated on a 51' x 120' lot, the property is close to shops, amenities on International Avenue, and public transit. (id:60626)
First Place Realty
1332 Meadowvale Road
Meadowvale, Nova Scotia
Rare opportunity! Properties like this are few & far between. Set on 75 acres of beautiful countryside, this one owner bungalow offers the ideal blend of privacy, space & comfortable living. A tree lined driveway welcomes you home to a well maintained bungalow with an attached 1.5 car garage & thoughtfully landscaped yard. Inside, you'll find a bright, open concept living & dining room, with a bay window in the living area offering views to the front yard & a large window in the dining room overlooking the peaceful backyard. The eat in kitchen has been updated with new flooring, countertops & hardware & features solid maple cabinets & space for a breakfast table with another bay window. Patio doors lead to a covered deck, perfect for enjoying the meticulously cared for yard and gardens. A set of double pocket doors off the kitchen leads to the den, which could also serve as a 3rd BR. The spacious primary BR features a walk in closet & ensuite with walk in shower. The 2nd BR is also a generous size & there's a 2nd full bath for added convenience. The laundry room doubles as a mudroom & offers interior access to the garage. A heat pump in the living room adds efficient heating & cooling. Downstairs, the unfinished basement offers great potential for further development & includes a woodstove. A Generac generator is also in place for peace of mind during power outages. Outdoors, there's even more to love-a greenhouse, a 2nd double garage ideal for a workshop, a mature orchard with a variety of apple & plum trees, grapevines & raised garden beds that are already planted. A clothesline is conveniently located off the covered patio. Recent updates include the electric hot water heater & jet pump. All appliances are included. This is a truly special property with room to grow & space to breathe. (id:60626)
RE/MAX Fairlane Realty
3473 Walker Road
Windsor, Ontario
Amazing location that provides endless business potentials with zoning CD3.3. Situated on one of the busiest road in the city, which provides maximum exposure to your business. Very well maintained building that allows you to start up your business with no delays. Currently used as a business showroom. Additional 5ft in depth behind the fence is available for purchase from city of Windsor. Call listing agent for more information or private showing. (id:60626)
Deerbrook Realty Inc.
5144 191 St Nw
Edmonton, Alberta
Immaculate 2 Storey family home in beautiful west end Edmonton, - Jamieson Place neighbourhood! This meticulously maintained home offers 3 bedrooms, with a main floor office/den, plus a versatile untouched basement perfect for play, exercise room or development. The quaint island kitchen dazzles with warm wood cabinetry & a convenient corner pantry. Ideal for entertaining with 2 sided fireplace, open to family room, plus a formal dining and living room. Enjoy the beauty of vinyl plank floors on main & the warmth of carpet upstairs. Finished double garage, - insulated & drywalled. Step outside to your spacious deck, overlooking private backyard with green space. Recent upgrades include: new furnace, hot water tank, & AC, all in 2024, Roof 2014. This move-in ready gem combines style & cozy comforts in a family-friendly neighborhood close to schools, parks and all amenities. (id:60626)
Maxwell Challenge Realty
99 Wilson Avenue
London North, Ontario
Built in 1885, this charming 1,453 sq.ft. one-floor home offers timeless appeal combined with modern updates. Featuring 3 bedrooms and 2 bathrooms, a spacious main floor family room, formal dining room, and a versatile living room (or main floor den), its perfect for comfortable living. The luxurious 6-piece bathroom with double sinks and a bidet adds a touch of elegance. The finished lower level includes a spacious rec room with a cozy fireplace, ideal for family gatherings or entertaining guests. Step outside to enjoy the beautifully landscaped backyard, highlighted by a stunning new covered deck that provides the perfect outdoor sanctuary, whether for relaxing after a long day, hosting barbecues, or enjoying the fresh air rain or shine. This outdoor living space truly extends your homes charm and functionality. Additional highlights include a 20x30 garage/workshop, parking for 4 vehicles in the laneway, and a long-standing family ownership of over 50 years. The kitchen has been tastefully refreshed with professionally painted cabinets and new countertops, seamlessly blending classic charm with modern convenience. Located in the historic Blackfriars community, just steps from the Thames Valley Bike Trails, Labatt Baseball Park, Harris Park, downtown, transit routes, shopping, and dining options. A fantastic opportunity to enjoy a rich history with contemporary comforts in a vibrant neighborhood. (id:60626)
RE/MAX Centre City Realty Inc.
3095 Old Mill Street
Howick, Ontario
*Charming 3-Storey Home in Fordwich* Discover this inviting 3-storey home set on over half an acre in the picturesque village of Fordwich. This property offers a wonderful blend of space, comfort, and potential, perfect for families or those seeking a serene retreat. The lower level features a spacious walkout basement, complete with a finished recreation room that serves as an ideal entertainment space or cozy family hangout. On the main living level, you'll find a thoughtfully designed layout that includes a charming bedroom, a practical laundry room, and a 2 pc bathroom. The combined kitchen and dining room create a seamless flow for everyday living and entertaining, highlighted by a walkout to a lovely deck perfect for summer barbecues or morning coffee. A convenient mudroom with access to the back patio ensures that outdoor adventures are easily managed. The upper floor is dedicated to comfort and privacy, featuring a spacious primary suite complete with an ensuite bathroom and a walk-in closet. An additional bedroom and another full bathroom provide ample space for family or guests, ensuring everyone has their own retreat. With an abundance of windows throughout, this home is filled with light and offers beautiful views of the surrounding landscape. The property also includes a 2-bay detached garage built in 2016, providing ample storage and workspace. In-floor heating installed on ground level, just needs hooked up! While the home may need some updating, it presents an excellent opportunity to customize and create your dream living space. Don't miss the chance to make this charming property your own in the lovely village of Fordwich! (id:60626)
RE/MAX Land Exchange Ltd
5015 Snowbird Way Unit# 3
Big White, British Columbia
Discover your mountain retreat at Big White! Located steps from the Happy Valley Day Lodge with it's amenities and Lara's Gondola, this inviting, move in ready (w/ furnishings), 3-bedroom, 2-bathroom end-unit townhome, built in 2003, flawlessly blends rustic charm and modern comfort. Designed with a ski-lodge feel, the warm cabin vibes begin with its character-rich and inviting exterior which flows perfectly inside, highlighted by carved wood railings and a cozy rock fireplace in the main living area. The open kitchen and living room create a welcoming hub for family and friends to gather after a day on the slopes or trails. Upstairs, you’ll find the primary, with cheater ensuite access to the Full 4 pc bathroom, and second bedroom. While the walk-out basement level offers a private third bedroom, 3-piece bathroom, laundry, storage, and direct access to a lower patio complete with a Hot Tub, your perfect spot to unwind after the days activities! A covered carport right out front of the main entry makes mountain living extra convenient. Big White is more than just a world-class winter destination. In addition to its vibrant local and international ski community, this resort mountain is alive year-round with endless outdoor adventures, including renowned mountain biking and hiking trails. Whether you’re a local seeking a retreat, a nature enthusiast dreaming of a home base in the fresh alpine air, or an investor looking for a versatile property, this townhome checks every box. (id:60626)
RE/MAX Kelowna
4340b Beach Avenue Unit# 209
Peachland, British Columbia
Nestled in the highly coveted Beach Avenue of Peachland, ""Chateaux on the Lake"" stands as a SEMI-WATERFRONT oasis designed for those aged 55 and above, embodying an exemplary Okanagan lifestyle within a serene environment. This TOP-floor, spacious 2-bedroom/2-bathroom unit presents itself as a canvas awaiting your renovation vision. The open-concept kitchen, living, and dining area boasts vaulted wood shiplap ceilings, a gas fireplace, and access to your large patio offering stunning lake views and additional storage. The kitchen is equipped with stainless steel appliances, a breakfast bar, and ample cabinetry. The primary bedroom is generously sized, featuring an ensuite and a large walk-in closet. Storage and parking are no issue here with assigned parking with storage shed in front, additional private storage sheds, as well as parking for boats or RVs, and an inviting common area. Just steps away lies the renowned Beach Avenue boardwalk where an array of dining options and local shops await, including Bliss Bakery and the Blind Angler restaurant. Further convenience is found with a short drive to the local IGA grocery store in Peachland and a mere 10-minute drive to the abundant amenities of West Kelowna. Immerse yourself in the serenity and lakeside charm of Peachland living at its finest. Upgrades include windows/patio door in 2011, new washer/dryer and brand new furnace. (id:60626)
Royal LePage Kelowna
155 Ontario Street
Alnwick/haldimand, Ontario
Just steps from Lake Ontario in the charming hamlet of Lakeport you'll find this turn-key family home loaded with updates and tasteful finishes. The 0.59 acre property offers an abundance of space for gardening, recreation and relaxation. The main floor boasts a large bright front living room, eat-in kitchen with ample cabinetry and storage with sliding patio doors, spacious lower family room with separate side entry and convenient 3-piece bath. Upstairs offers a large primary bedroom with wall-to-wall closet with built-in shelving, 2 bedrooms and 3-piece bath. Unfinished basement offers a great space for extra storage. Large detached garage with rear lean-to offers lots of space for parking, hobbies, workshop or all of the above. Unwind and enjoy beautiful sunsets from the full-length covered front porch. Just minutes from the lake and the town of Colborne, this property offers the tranquility and slower pace of rural life with quick access to schools, shops, and other local amenities. If you are looking to join a wonderful and welcoming lakeside community here's your chance! Recent Updates: Kitchen (23), Upper Bathroom (22), AC (21), Appliances (23), Water Softener & Pressure Tank (21), Windows (16), Flooring & Paint throughout within last 5 years. *Google Maps location pin is incorrect. Look up 159 Ontario St., Colborne* (id:60626)
Tfg Realty Ltd.
1210 - 16 Bonnycastle Street
Toronto, Ontario
Waterfront Condo Monde By The Award-Winning Builder Great Gulf. Floor/Ceiling Windows, Sleek Custom Finishes. Elevated Amenities-Outdoor Infinity Edge Pool, Deck, Cabanas, Lounge, Firepit, Fitness Center, His/Her Hot Plunge, Sauna,Steam & Change Rooms, Hosting/Sports Lounge,Etc.,& Shuttle To Union Station. Easy Access To Waterfront, Sugar Beach, George Brown College, Loblaws, Dvp & Gardiner. (id:60626)
Aimhome Realty Inc.
1006 Fraser Street
North Bay, Ontario
Welcome to 1006 Fraser Street a rare gem nestled in one of North Bays most historic central neighbourhoods. This expansive 4+2 bedroom, 5-bathroom home offers the perfect blend of classic charm and modern updates, making it ideal for growing families, multigenerational living, or those dreaming of a home-based business. This character-rich property boasts original brickwork, warm wood accents, and a sprawling front deck with a beautiful veranda that invites you to sit and stay awhile. Step inside to discover a stunning custom kitchen, thoughtfully updated systems (including plumbing, electrical, heating and cooling in 2021), and a flexible layout designed for both comfort and function. The third floor is currently set up as an in-law suite with its own private entrance, and is conveniently connected to the main home. Outside, the 880-sq-ft detached garage is fully heated and powered to be utilised as your workshop, studio, or even a second in-law suite in it's current state with it's adjoining space. Whether you're drawn to the history, the space, or the opportunity, 1006 Fraser is a home that truly stands apart. Come explore this North Bay treasure and fall in love with its timeless charm and endless possibilities. Offers welcomed on August 25, 2025 at 6pm. Ask your Realtor for a copy of this property's Pre-List Inspection Report (id:60626)
Revel Realty Inc. Brokerage
703w - 27 Bathurst Street
Toronto, Ontario
1 Bedroom + Den 608 sq ft incl 49 sq ft balcony at Minto Westside. Open concept Kitchen and Living with step out to balcony with unobstructed South view, B/I SS Appliances, Ensuite Laundry, Visitor Parking. Access To TTC, Street Cars, Shopping and Entertainment, Waterfront, Historic Fort York, Stackt Market, Library, CN Tower, Short walk to Rogers Centre. Farmboy in Building. Enjoy the urban lifestyle of Fashion District. 99 Walk Score, 96 Transit Score, 95 Bike Score. Includes one locker. Landscaped courtyard, with fireplace, lounge, bar, poolside seating. (id:60626)
Ipro Realty Ltd.
405 - 2910 Highway 7 Road W
Vaughan, Ontario
Live Here Work Any Where! Walking Distance To Vaughan's Subway Station And Metropolitan Center. Built in 2016, This Modern 1+1 Condo Unit Is Approx. 742Sq Feet, Including 48Sq Ft Balcony. Open Concept, Laminate Flooring, Modern Kitchen With Island And Granite Counter Tops. Spacious Bedroom Plus a good size Den. The unit is on the quiet side of the building. Amenities include Guest Suites, Indoor Pool, Gym, Sauna & Steam Room, Party Room & Indoor And Outdoor Children Play Area, Roof Top ( BBQ ) Terrace, Visitor Parking, 24 Hr. Concierge & More. (id:60626)
Century 21 Heritage Group Ltd.
40 46906 Russell Road, Promontory
Chilliwack, British Columbia
Great value in sought-after Russell Heights on Promontory! This 3-bedroom, 2-bath townhouse offers an open floor plan with sweeping valley views and a private backyard with covered veranda - perfect for relaxing or entertaining. The fantastic tandem garage provides incredible storage, room for a workshop, or potential to create extra living space. Family-friendly complex allows two pets with no size restriction. Close to schools, parks, and shopping, this home is priced to sell and ready for your family to enjoy. (id:60626)
RE/MAX Nyda Realty Inc.
311 - 833 King Street W
Toronto, Ontario
Welcome to this exceptional loft-style condo at King and Niagara, set the historic PERFUME FACTORY this beautiful boutique building has Floor-to-ceiling windows, engineered hardwood, a generous foyer to accommodate furnishings. This is a unique blend of history and modern luxury. Steps to all King St. West has to offer, located across the street from Stanley Park, a great urban green space with a dedicated off-leash area, a large recreational sports area, tennis courts and an outdoor pool for those hot summer days. The amenities: A party room and a large roof top deck with BBQ and stunning views. This one won't last! (id:60626)
Royal LePage Estate Realty
615 1361 Goldstream Ave
Langford, British Columbia
Take in the lake and mountain views from this top floor home, and ask about our $10,000 credit final home sale. Move in right away and enjoy this bright and airy 2 bed 2 bath lakeside home's spacious layout. Enjoy new construction with efficient heating and cooling via the ductless heat pump, as well as large windows and 9 ft ceilings to showcase the surrounding nature. Well laid out kitchen with quartz counters, island with breakfast bar, tons of cabinet space, and a Whirlpool appliance package. One LCP (EV capable) parking space, as well as a convenient storage locker on your floor. Building amenities include cardio room, weight room, yoga space, lounge, & work from home office space. Transit at your doorstep, and just steps to the Ed Nixon trail and Langford Lake recreation As well as a short walk or drive to the YMCA, City Center Park, Eagle Ridge activity center, and many amenities. (id:60626)
Royal LePage Coast Capital - Westshore
1080 St Lucia Place
Ottawa, Ontario
Charming semi-detached three-bedroom tucked away on a quiet cul-de-sac in the heart of Convent Glen North, double-wide driveway, covered front entrance & interlock landscaping, foyer w/double closet, sunken living room w/open railing accents & eastern facing bay, separate rear dining room w/western exposure, eat-in kitchen w/panoramic view, tile backsplash & double sink, two-piece powder room & rear foyer w/inside access to the garage, second double closet & rear passage door to private fenced backyard, open staircase w/oak railings to second level landing w/linen storage, primary bedroom w/rear bay window, two-sided walk-in closet, four-piece main bathroom, two additional front bedrooms each feature walls of closet space, basement Rec room w/window, laundry room w/soaker sink & plenty of storage rooms, located close to the future LRT train, parks, bike paths, schools, shopping & recreation, 24 hour irrevocable on all offers. (id:60626)
RE/MAX Affiliates Realty Ltd.
845 12 Street Se
Slave Lake, Alberta
Constructed in 2012, this stunning bi-level family home is an absolute gem that you won't want to miss! Boasting 1610 square feet of thoughtfully designed living space, the home features 5 spacious bedrooms and 3 well-appointed bathrooms. The heart of the home is the modern kitchen, showcasing elegant ceramic flooring, abundant hardwood cabinets, a convenient walk-in pantry, and a generous dining area that opens onto a welcoming backyard constructed of composite decking. Natural light floods the interior spaces, creating a bright and inviting atmosphere throughout. The fully finished basement level includes a expansive recreation room complete with a pool table for endless entertainment. Situated in a peaceful, family-friendly SE neighborhood, the property features a fully fenced backyard for added security. Additional amenities include a central vacuum system with attachments, endless amounts of storage, build in wall unit and raised garden beds. This exceptional home truly offers everything a family could desire! (id:60626)
Royal LePage Progressive Realty
3501 - 3900 Confederation Parkway
Mississauga, Ontario
PERFECT INVESTMENT OPPORTUNITY. Experience high-floor luxury in this exceptional 2-bedroom + media condo at M City. Enjoy unobstructed east views, with the added bonus of 2 parking spots & locker. The well-designed layout features 9 ft ceilings, floor-to-ceiling windows, & abundant natural light. The unit is elegantly finished with quartz countertops, Cecconi Simone custom cabinetry, high-end appliances, and engineered hardwood floors. Residents can enjoy premium amenities, including a saltwater pool, rooftop terrace, fitness center, & Kidz Zone with a splash pad. Located in a prime area near Square One Shopping Centre, UTM, Sheridan College, Mississauga and Go Transit, YMCA, and a variety of restaurants, this condo offers the ideal combination of luxury and urban convenience. (id:60626)
Psr
#204 11710 87 Av Nw
Edmonton, Alberta
Experience refined living at The Bentley — a premier new condominium in prestigious Windsor Park, steps from the University of Alberta and Edmonton’s River Valley. These sun-filled 2-bedroom, 2.5-bath residences feature solid concrete and steel construction, a timeless brick-and-stone exterior, and upscale finishes throughout. The open-concept kitchen, dining, and living areas boast sleek cabinetry, workstation sink with garburator, quartz counters/backsplash, stainless steel appliances, triple-pane windows, laminate floors, and a chic linear fireplace. The spacious primary offers a walk-in closet with built-ins and a spa-inspired ensuite with jetted tub and glass shower. The second bedroom includes two closets and its own ensuite with tub/shower. Extras include a guest powder room with closet, laundry room with added cabinetry, and one heated underground stall with storage. Live in Edmonton’s most desirable pocket. (id:60626)
One Percent Realty
141 Hillcrest Drive
Fort Mcmurray, Alberta
INCREDIBLE 28x24 GARAGE WITH LOFT, REINFORCED FOR A LIFT W/ IN FLOOR HEAT! 2 DRIVEWAYS! Welcome to 141 Hillcrest Drive: A cut above the rest, this impeccably maintained home surprises with its generous interior space boasting nearly 2,100 sq/ft of living, and an incredible one-of-a-kind 28x24 garage that elevates it to something truly special. Built in 2014, the detached garage features high ceilings, in-floor boiler heat with an extra thick concrete floor that could support a lift, a 16x19 insulated door, two floor drains a second-storey loft complete with a kitchenette, separate laundry, and a beautifully finished three-piece bathroom—an ideal setup for guests, entertaining, a workshop, or extra living space. Accessible from a second driveway with RV parking and additional spaLocated in the heart of Thickwood, directly across from a scenic park and green space and just steps from shopping and amenities, the pride of ownership is evident from the moment you arrive. With updated siding, stone veneer, shingles, windows, and doors (all completed in 2014), this home stands out, even in a neighbourhood known for its charm and character.Inside, freshly painted white walls (2025) create a bright and airy atmosphere throughout the main level. The spacious living room overlooks the front yard and flows into the dining area and kitchen, making the space ideal for everyday living and entertaining. The kitchen is warm and functional, featuring ample counter space, stainless steel appliances, tile flooring, and access to the back deck for seamless outdoor dining in the afternoon sun.Upstairs, you’ll find three bedrooms and a full four-piece bathroom. The primary easily accommodates a king-size bed, while the other two bedrooms offer excellent space and flexibility. The third level (just below the main) hosts a cozy family room with an electric fireplace—perfect for game nights or relaxing with friends—as well as the fourth bedroom and another updated four-piece bathroom. Eve ry room is spotless and well maintained.The basement level offers another inviting living area, with adjustable lighting that sets the perfect ambiance for movie nights. The large crawl space provides excellent storage, and the laundry room offers even more room for supplies and organization. Major mechanicals have all been upgraded, including the furnace, HWT, and central A/C (2021), making this home truly move-in ready with peace of mind.And finally, the backyard is nothing short of spectacular. Professionally landscaped with no expense spared, the interlocking brick patio surrounds a central firepit—your own private oasis for entertaining or relaxing under the stars. A gazebo offers shaded outdoor dining, while a water feature brings a sense of calm to the space. Mature trees provide both privacy and shade, and a stone path leads to a charming garden shed. This yard, combined with the exceptional garage, creates one of the most impressive outdoor spaces you’ll see this spring (id:60626)
The Agency North Central Alberta
4669 Bath Road
Loyalist, Ontario
Welcome to 4669 Bath Road, lakeside living at its finest! Enjoy breathtaking views of Lake Ontario from this beautifully updated and meticulously maintained 2-storey home, offering the perfect blend of modern comfort and rustic charm. Ideally located just a short drive from the scenic Glenora Ferry and the vibrant city of Kingston, this property is a rare gem. Step inside to an abundance of natural light that fills every space, highlighting the warmth and character of the stunning hardwood floors that run throughout much of the home. The cozy living room invites you to relax, with convenient access to a 3-piece bath and main-level laundry. At the heart of the home lies a bright, airy kitchen with a central island perfect for culinary creativity flowing seamlessly into a welcoming dining room, ideal for everything from quiet dinners to festive gatherings. A spacious bonus family room provides provisions for a wood stove and opens directly to the backyard, where panoramic lake views await from your private patio, a perfect retreat to unwind or entertain. Upstairs, the beautifully appointed 3-piece bath features a classic clawfoot tub, adding timeless charm. The primary bedroom offers a serene escape, complete with water views, a cheater ensuite, and nightly scenes of the moon reflecting on the lake. Two additional bedrooms offer flexible space for family, guests, or a home office, along with a practical storage closet. Lovingly cared for and move-in ready, this exceptional lakeside property presents a rare opportunity to enjoy comfort, character, and the natural beauty of waterfront living. Don't miss your opportunity, schedule your private viewing today. (id:60626)
Exp Realty
107 15272 20 Avenue
Surrey, British Columbia
GROUND FLOOR BEAUTY !! PRIVATE south facing patio, 20 ft x 10ft , ready for your green thumb , + storage shed(7 ft x 3.5 FT)included . Updated with Granite counter tops ,paint, new kitchen doors ,vanities, toilets and some custom cabinets. Lots of storage in PANTRY and laundry room , more than most comparable homes . Even room for your FREEZER .Convenient pass through from kitchen to dining room . Huge primary bedroom , ensuite and closets with good seperation from 2nd bedroom .Gas fireplace with gas included in low maintenance fee of $440 .No age resrictions ,no short term rentals and no pets allowed. Handyman workshop in basement. Roof done in 2017 , Hot water tank replaced in 2022, trim painted last year. SPOTLESS home ready for your inspection. (id:60626)
RE/MAX Colonial Pacific Realty
4534 Fourth Avenue
Niagara Falls, Ontario
Lovingly cared for and thoughtfully updated over the years, this beautifully maintained home is truly move-in ready. Nestled on a spacious lot with a double-car garage, it boasts a large paved driveway with parking for up to 8 vehicles, a charming garden, dog run, and a patio perfect for summer entertaining.Inside, you will find a bright carpet-free layout ideal for allergy-sensitive families. The main level offers a formal living room, dining room, and a well-appointed kitchen with plenty of updated cabinetry. There are three bedrooms and two renovated bathrooms including one with a relaxing jacuzzi tub.The lower level features a convenient side entrance, large eat-in kitchen, two storage/cold rooms, and excellent potential for an in-law suite.Altogether, this is a warm, versatile home with everything todays family needs. (id:60626)
RE/MAX Niagara Realty Ltd
455 20 Avenue Ne
Calgary, Alberta
HERE'S YOUR OPPORTUNITY to own this beautiful town home in desirable established community of Winston Heights. Minutes from downtown, this END UNIT offers 1575 square feet of developed area, with perfect blend of bright modern comfort and community living. This town home located on quiet street, has had extensive upgrades, and offers a clean contemporary open plan. These thoughtfully completed upgrades include fully renovated kitchen c/w quartz counter tops by LEGACY, with new fridge ( 2024), new LG washer/ dryer, new windows, patio doors, and skylights replaced in 2023, new gas fireplace, & new oak hardwood through out 2nd and 3rd floors High efficiency furnace and new AC unit. Also added were new HI EFFICIENCY furnace, and new A/C UNIT (both from CARRIER). Roof was replaced in 2015.You can refer to list in SUPPLEMENTS provided. All together approximately 100K of improvements. This home is MOVE IN READY. Requires no work to be done. Living room features cozy fireplace, dining room, all opening to private balcony to enjoy morning coffee, or evening cocktail. The spacious Primary bedroom on 3rd level, connects to a 5 piece bathroom with skylight, while additional bedroom, can be guest room or office/den. Additional conveniences include oversized attached garage with extra storage space & concrete driveway parking. Located close to shops, restaurants, schools and parks, as well as the WINSTON GOLF CLUB, makes this INNER-CITY living at it's best. This is a "MUST SEE" home to appreciate the exceptional value!! Don't miss out!!! (id:60626)
Royal LePage Benchmark
53-55 St Charles St
Killarney, Ontario
Built in 1968, this 2800+\- square foot single floor former OPP station has possibilities for residential use, or for your commercial endeavour (Zoning By-law Amendment may be required). Inside includes an 1100sq. ft. 3 bedroom apartment. Recent roofing, & windows have been updated. Situated on .90 acre of land & serviced with town water & sewer. Frontage on St. Charles Street\Highway 637, excellent Killarney traffic exposure. HST is payable in addition to the purchase price. (id:60626)
John E. Smith Realty Sudbury Limited
504 814 Royal Avenue
New Westminster, British Columbia
Welcome to News North! This 2 bedroom & 2 bathroom corner home offers ample natural light and 781 sqft of interior living space. An efficient open floor plan that feels much larger with bedrooms on opposite sides allowing for maximum privacy. Other notable features include concrete construction, beautiful views, functional kitchen with s/s appliances and granite countertops, office nook, in-suite laundry, located on the quiet side of the building, plus an oversized covered balcony that is perfect for entertaining and BBQing. Centrally located and very walkable close to all the amenities that New West's downtown core has to offer including Skytrain. 1 parking & 1 storage. Pet friendly & rentals allowed. Open house: Saturday August 23rd, 2:30-4pm. (id:60626)
Oakwyn Realty Ltd.
9657 Midfield Crescent
Windsor, Ontario
Welcome to Forest Glade, one of the most desirable neighbourhoods. This beautiful 4-level backsplit offers the best of modern family life with a resort-style backyard. Fire up the grill or lounge by the heated pool with your friends. An extra large layout for any family, this house has it all. A natural brick fireplace in the huge family room gives space and separation from the main floor living room and formal dining room. The modern, bright kitchen was recently updated and all the major upgrades have been done including newer pool liner, pump & filter, natural gas pool heater, 25 year roof, newer furnace & air conditioning unit, fully landscaped and a huge wooden deck. Appliances and window-coverings all included. Second washroom in the basement. Pie shaped lot has 60' wide backyard. (id:60626)
Comfree
58 Fourth Avenue
Cambridge, Ontario
Fantastic opportunity in the heart of Galt! This charming home sits on a generous lot and has already seen important updates, including new siding. With solid bones, a functional layout, and fresh exterior appeal, it’s a comfortable home you can move right into while still having the option to personalize. Currently a 2-bedroom, it was previously a 3-bedroom and can be easily converted back to suit your needs. Offering both character and potential, this home is perfect for families, investors, or buyers wanting to create their dream space over time. The location is ideal—close to schools, parks, shopping, transit, and just steps from Hancock Pool—making it a great choice for active families or anyone who values convenience. This is more than just a house; it’s a home with value today and opportunity for tomorrow. Roof 7 years, window 2020, Washer and Dryer 2 years old, water heater June 2025-owned. (id:60626)
Real Broker Ontario Ltd.
346 Glenrose Drive
London South, Ontario
Welcome to 346 Glenrose Drive, London, Ontario, a rare find in the heart of Byron! Nestled on a quiet, tree-lined street in the highly sought-after village of Byron, this charming bungalow offers the perfect blend of comfort, convenience, and community. Just minutes from Springbank Park, Boler Mountain, local shops, grocery stores, the library, public transit, and excellent schools, this location truly has it all. This home is a fantastic condo alternative, featuring a sought after, attached, two-car garage with convenient inside entry. Step inside to find a beautiful kitchen with maple cabinetry and a unique live edge bar overlooking a bright and spacious living room, ideal for everyday living and entertaining. The living and dining rooms offer rich hardwood flooring and elegant crown molding, creating a warm and inviting atmosphere. Patio doors from the dining room lead to a private, fully fenced, landscaped backyard, complete with mature trees and a sunny deck, perfect for relaxing or hosting guests. Downstairs, the fully finished basement provides additional living space with a large recreation room, games area, potential third bedroom, a 4-piece bathroom, and a tiled laundry room. Dont miss your chance to own this beautiful home in one of Londons most desirable neighbourhoods. Whether you're downsizing, investing, or simply looking for a serene place to call home, 346 Glenrose Drive is a must-see! (id:60626)
Keller Williams Lifestyles
442046 Rr#31
Rural Ponoka County, Alberta
Over 18 acres of AG-zoned land with highway frontage just north of Rimbey — this property offers space, comfort, and endless possibilities. With over 2,100 sq. ft. of living space, the 2005 SRI manufactured home features a smart floor plan with two bedrooms and a full bath on one end, a large primary suite on the other, and a bright open-concept kitchen, dining, and living area in the center. A spacious addition expands the living area even further, while the large rear entry with laundry leads to a deck that’s perfect for barbecues.Outdoors, the property delivers everything you’d expect from country living and more. The high-producing pasture allows you to have livestock or rental income, the large yard is low maintenance with a garden plot if you desire to use it and plenty of room to put up a greenhouse or other buildings. A 28’ x 32’ oversized garage with 12’ walls, concrete floors, 220 wiring, wood stove, floor drain, and reinforced eyelets for a winch or gambrel hoist makes the perfect shop. And for a bonus, Nuggent Pond, a stocked trout pond borders the south end of this acreage and is within walking distance for anyone that enjoys a little fishing.Properties this size with such versatility don’t come along often — whether you’re looking for space to raise animals, grow your own food, or simply enjoy the peace of country living, this acreage has it all. (id:60626)
Cir Realty
121 Wildrose Green
Strathmore, Alberta
Welcome to 121 Wildrose Green, located in the highly sought-after community of Wildflower in Strathmore, AB. This charming 2-storey home is ideal for families and anyone looking to enjoy a vibrant community filled with parks, scenic pathways, and opportunities to make lasting memories. Built by Trilogy Homes, this property was thoughtfully designed with an open-concept layout that seamlessly connects the kitchen and living areas—perfect for entertaining family and friends. The kitchen boasts beautiful cabinetry, quartz countertops, a gas stove, ample storage, and a spacious pantry. South-facing windows flood the main floor with natural light, creating a warm and inviting atmosphere, while the cozy gas fireplace adds an extra touch of comfort. A convenient mudroom/laundry area is located just off the attached double garage—making winter grocery hauls a breeze. A stylish 2-piece bathroom completes the main level. Upstairs, the primary bedroom offers a private retreat, complete with a 3-piece ensuite and walk-in closet. Two additional bedrooms and a 4-piece bathroom provide plenty of space for a growing family or guests.The unfinished basement offers endless potential for customizing your ideal space—whether it's a home gym, recreation room, or extra bedroom. The heated double garage provides additional storage and comfort year-round. Step outside to your private backyard oasis, featuring a stylish pergola, fire pit, a gas hookup for your BBQ, and a storage shed for all your outdoor essentials—perfect for summer evenings and entertaining. Don't miss the opportunity to make this beautiful home yours. Contact your realtor today to schedule a private showing! (id:60626)
RE/MAX Key


