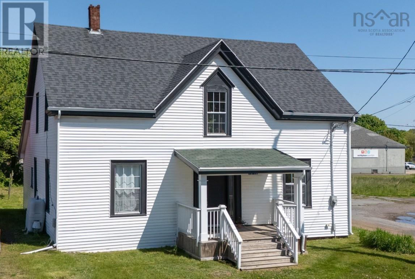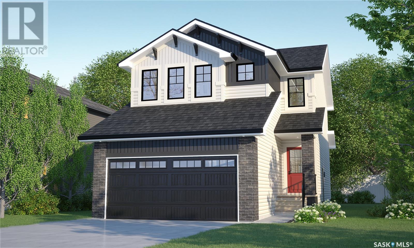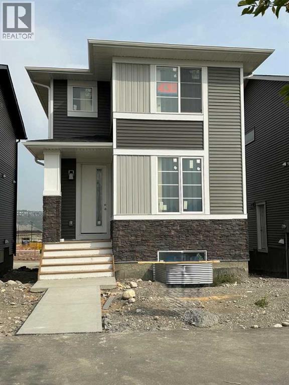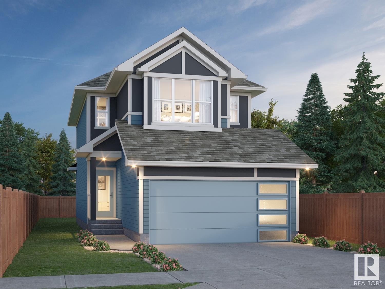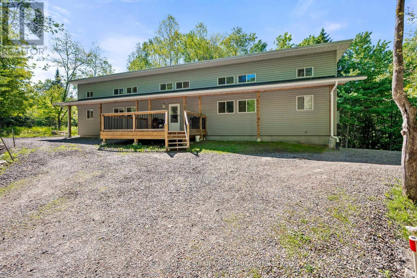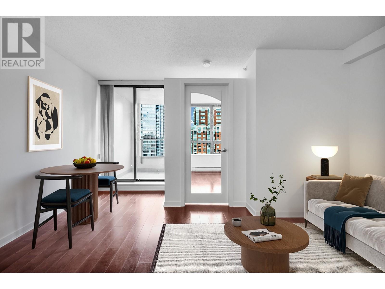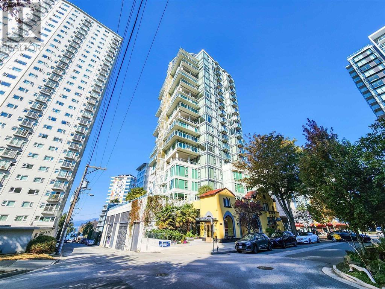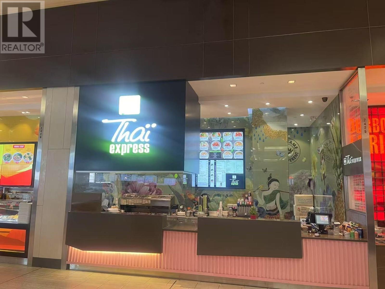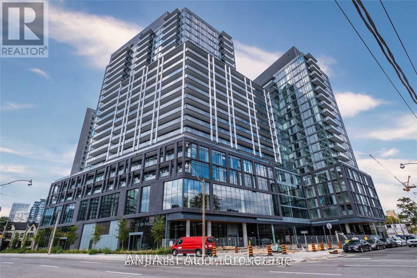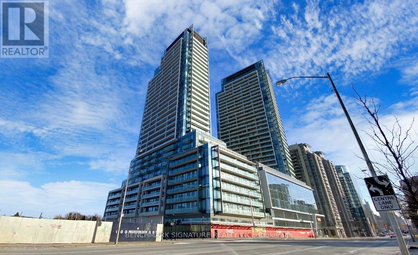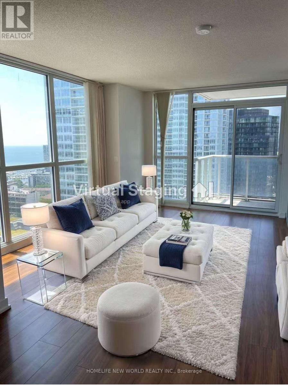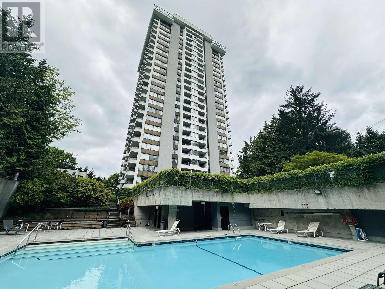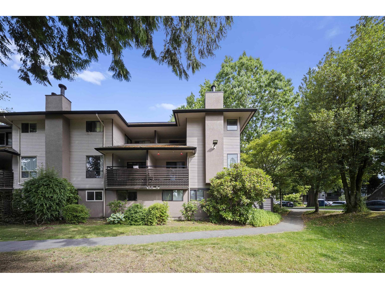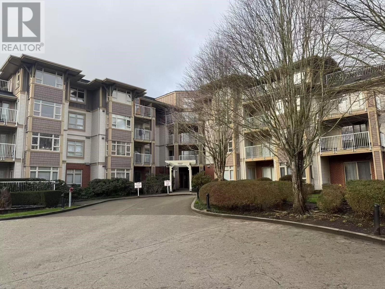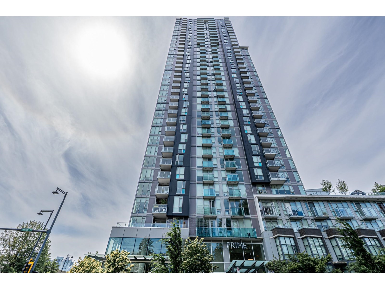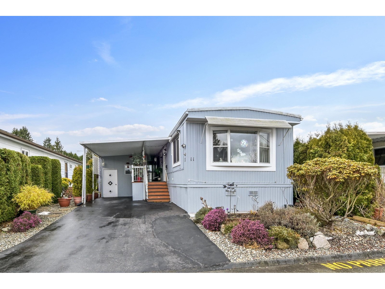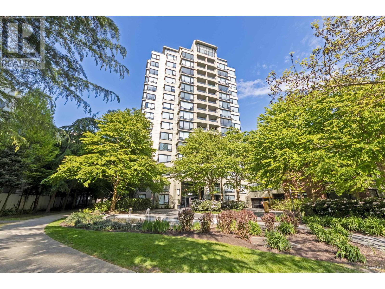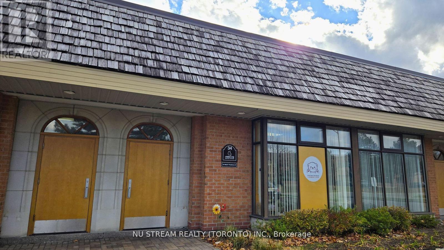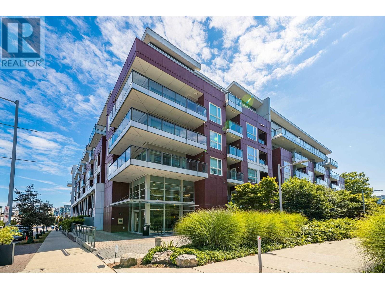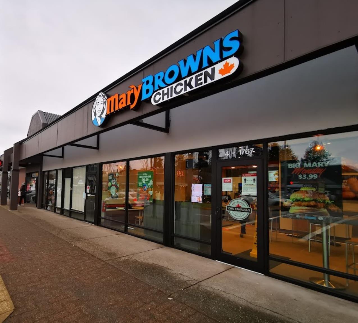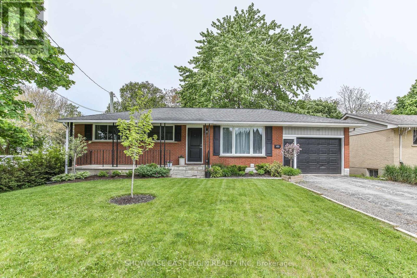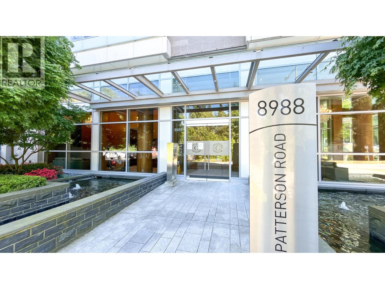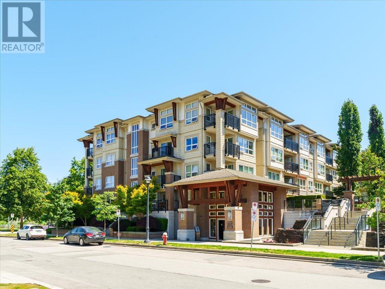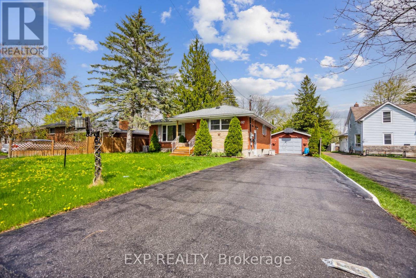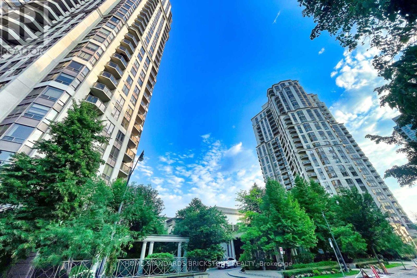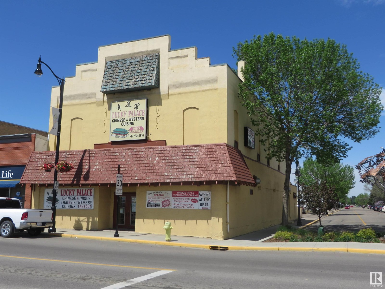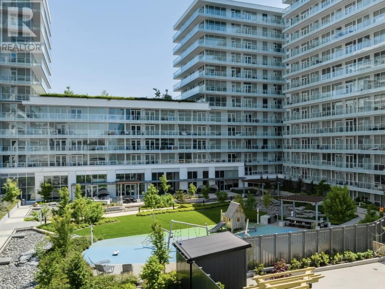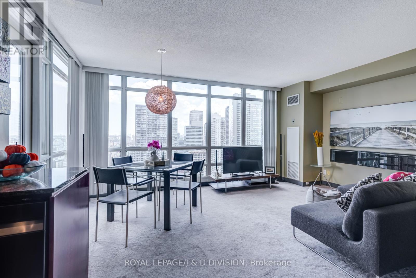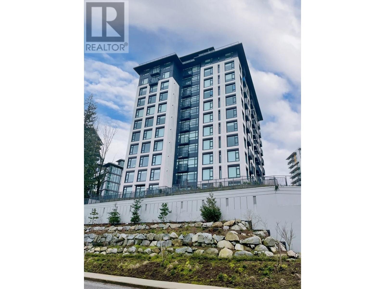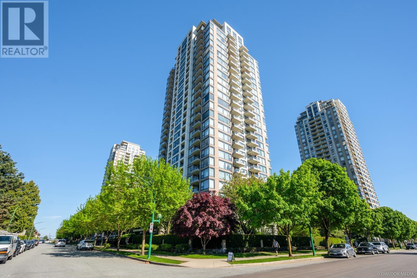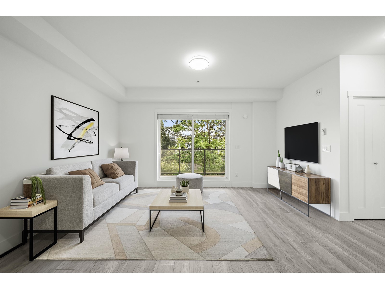803 - 330 Ridout Street N
London East, Ontario
Spectacular northeast facing corner condo suite with spacious 184 sq ft balcony overlooking lush greenery on the terrace creating a private peaceful oasis, ideal for quiet mornings or relaxing evenings with a glass of wine. The open-concept layout seamlessly connects the kitchen, living, and dining areas, offering the perfect setting for entertaining. Recently updated stunning light-toned wood laminate flooring flows throughout the living and dining space and both bedrooms, complemented by updated light fixtures that add a modern touch. Gourmet kitchen features stainless steel appliances, granite countertops, and a convenient peninsula, ideal for hosting guests or enjoying casual meals. Recent updates include refinished cabinetry with soft-close hinges, a sleek new faucet, and a contemporary light fixture. Primary bedroom suite boasts a large window, a generous walk-in closet, and a stylish ensuite with frameless glass shower, oversized vanity with granite countertop, and new tile flooring. The versatile second bedroom is filled with natural light and can easily function as a guest room, home office, or cozy reading nook. The main bathroom echoes the same high-end finishes as the ensuite, complete with a linen closet for added convenience. In-suite laundry, and two indoor parking spots are all included. Monthly expenses are simplified as heating, cooling and water are also included. Enjoy the fabulous amenities: fitness centre, theatre room, billiards, lounge & bar area, dining area, kitchen, library, outdoor terrace and 2 guest suites. Many amazing downtown experiences are only steps away - catch thrilling London Knights hockey games, attend world-class concerts at Budweiser Gardens, enjoy performances at the The Grand Theatre, take in the charm of local cafes, pizza spots, restaurants, boutique shops and the Covent Garden Market. Make your dream lifestyle a reality, it's right here, waiting for you. (id:60626)
The Agency Real Estate
708 814 Royal Avenue
New Westminster, British Columbia
South-facing Corner Unit & views of the City. Great 2 bed layout with no wasted space, bedrooms on either side of the living room. private ensuite, walk-in closet, large floor-to-ceiling windows, in-suite laundry, plus a good-sized balcony. Quality flooring & stainless steel appliances. The building amenities include a gym facility. Steps away from Douglas College, New West Skytrain, shopping/entertainment centres, grocery stores, schools, parks, and markets. Pets/Rentals allowed. 2 Parking lots included. 1 Storage. (id:60626)
Magsen Realty Inc.
812 Pacific Street
Grenfell, Saskatchewan
Step into a DREAM HOME with 5 bedrooms (+ office) and 3 baths, triple car garage(in floor heat) in a progressive community of Grenfell. You cannot build this home and completed fenced yard for the asking price . Welcome to this exquisite "TURN KEY" 2013 RTM with 2137 sq ft on the main level and a full remodeled finished basement with the same sq ft. This "modern and sassy" home has a unique design inside and out with 9' ceilings that feature 8' doors , truly an airy feeling .The minute you enter the front door, you are invited into this home...front foyer disperses into views of the living areas. Entertain in the lovely bright kitchen with lots of working space on the granite countertops, countless cabinets, large island ,under cabinet lighting, pot filler, built in oven and microwave, gas stove and another oven, new upright freezer and fridge. The dining room is in an alcove with vaulted ceiling and a view into the fenced yard. Cozy up by the NG fireplace and the TV around the living area. From here enjoy stepping out onto the covered deck and better view of the yard. 3 bedrooms , 2 baths and main floor laundry, down the hall. You will not want to leave your master bedroom with garden doors to another deck with gazebo. The 5 piece ensuite with soaker tub and dual vanities is breathtaking. Built in shower and separate toilet room and huge walk in closet will complete this area. Basement has large windows and will be the families favorite place to live. 3 bedrooms and a beachy 3 piece , a wet bar, storage / utility room. There is not a thing to complete on either levels of the home or in the yard. Access the attached garage just off the kitchen with a huge foyer that presents built in wall units and a "Costco Pantry" for all the extra kitchen items. The triple drive has been recently paved. Lots of extra parking along side the 100' x 135' property with gate entry into the yard. Capture fine living @ 812 Pacific St (id:60626)
RE/MAX Blue Chip Realty
1093 Kars Street
Port Williams, Nova Scotia
Charming 1850s Home Turned Stylish 3-Unit Income Property, 1093 Kars Street, Port Williams. Nestled in the heart of the vibrant and sought-after village of Port Williams, 1093 Kars Street presents a rare opportunity to own a beautifully renovated triplex steeped in heritage and modern elegance. Originally built in the 1850s, this timeless home has been thoughtfully converted into a lucrative 3-unit income property, perfectly blending historical charm with today's conveniences. From the moment you step inside, you'll appreciate the attention to detail and the craftsmanship that has gone into revitalizing this classic home. Each unit offers a unique layout and personality, but all three share a consistent standard of style, comfort, and high-quality finishes. 1093 Kars Street is not just a property, it's a piece of Nova Scotia's history brought forward into modern living. With timeless appeal, contemporary comfort, and unmatched location, this home is ready to provide both lifestyle and income. Book your showing today, this one is sure to capture attention quickly! (id:60626)
Mackay Real Estate Ltd.
106 Woodpark Way
Ottawa, Ontario
Welcome to your ideal family home in the heart of Barrhaven! Located on a quiet, family-friendly street with no rear neighbours, this spacious 3-bedroom, 3-bathroom townhome combines comfort, practicality, and a prime location. The main level features a bright living and dining area with a cozy fireplace, creating a warm and inviting atmosphere. The eat-in kitchen includes stainless steel appliances, generous counter space, and plenty of cabinets - perfect for everyday cooking and casual meals. Upstairs, you'll find three well-proportioned bedrooms, each with large windows for plenty of natural light. The expansive primary suite includes a walk-in closet and private 3-piece ensuite, while a second full bathroom serves the additional bedrooms. The finished lower level offers a versatile family room - ideal for movie nights, a home office, or a play area -plus plenty of storage space. Step outside to the fully fenced, maintenance-free backyard with a deck, perfect for outdoor dining, relaxing, or entertaining guests. Close to schools, parks, shopping, and public transit, this move-in ready home is designed for easy family living in one of Barrhaven's most sought-after neighbourhoods. (id:60626)
Royal LePage Team Realty Adam Mills
9747 Harvest Hills Link Ne
Calgary, Alberta
Welcome home! A bright 2-storey home located in the desirable and well established community of Harvest Hills. A fantastic layout includes the formal entrance that leads to the spacious living room with an oversized window bringing in loads of natural light. The kitchen has newly refaced cupboards, ample counter space, a corner pantry and a large island with raised eating bar that overlooks the dining area. The back door leads to a large covered, west facing deck, and the landscaped, private backyard. A perfect space to entertain in the summer months. Retire upstairs where you will find 3-bedrooms including the primary bedroom with a walk-in closet and 3 pc ensuite. The 2 additional bedrooms are joined by a jack and Jill bathroom. Options are endless in the finished basement featuring the 4th bedroom, a 2pc bathroom, a rec room and lots of storage. Pride of ownership is apparent. This home has a water softener, is set for central vac and has NEW ROOF!!! Walking distance to elementary, middle and soon a high school, playgrounds and the amenities. Don't miss this opportunity, call for your viewing today. (id:60626)
2% Realty
146 Saratoga Close Ne
Calgary, Alberta
This stunning 1,553 sq ft two-story home is ideally situated on a peaceful cul-de-sac that backs directly onto a spacious park, providing a tranquil retreat. The property is located on an extra-wide lot, fully fenced and beautifully landscaped, making it perfect for families and pet owners.Step outside to enjoy a lovely Deck off the cozy kitchen nook, which is ideal for sipping morning coffee or hosting gatherings with friends and family. The kitchen is both stylish and functional, featuring a walk-in pantry and a large island with a breakfast bar. With a smart layout and recent updates, including a new roof and quality finishes, this home offers modern living convenience. Central air conditioning ensures year-round comfort, while the double attached garage adds practicality and ample storage space.Inside, you'll find two generously sized bedrooms on the upper level, each equipped with spacious walk-in closets for plenty of storage. Additionally, there's a convenient walk-in linen closet on the upper floor for your essentials.The basement is a fantastic bonus, offering two more bedrooms and a well-appointed full bathroom. This home is in pristine condition, having been lovingly maintained by its owner. With its excellent state and thoughtful features, this property truly stands out as a remarkable opportunity in today’s market! (id:60626)
Prep Realty
74 Lewiston Way Ne
Calgary, Alberta
Welcome to The Scarlett—a stunning home designed with style and function in mind. this home showcases on-trend, designer-curated interior selections tailored for a home that feels personalized to you. This energy-efficient home is Built Green certified and includes triple-pane windows, a high-efficiency furnace, and a solar chase for a solar-ready setup. With blower door testing that may be eligible for up to 25% mortgage insurance savings, plus an electric car charger rough-in, it’s designed for sustainable, future-forward living. Featuring a full suite of smart home technology, this home includes a programmable thermostat, ring camera doorbell, smart front door lock, smart and motion-activated switches—all seamlessly controlled via an Amazon Alexa touchscreen hub. The executive kitchen boasts built-in stainless steel appliances, quartz countertops, and an undermount sink, flowing seamlessly into a bright, open living space with an electric fireplace and LVP flooring throughout. The undeveloped basement of this home features 9' ceilings, a convenient side entrance, 2nd furnace, laundry and kitchen rough-ins —perfect for potential future development. A main-floor bedroom and full bathroom offer flexibility for guests. Upstairs, enjoy a spacious bonus room, a luxurious ensuite with dual sinks, a walk-in closet, and abundant natural light from large windows. Step outside to a rear deck with a BBQ gas line rough-in—perfect for entertaining! (id:60626)
Bode Platform Inc.
40 Gambel Lo
Spruce Grove, Alberta
This stunning WALK-OUT home is located in an amenity-rich community, just steps away from Spruce Grove's new civic center and with easy access to Highway 16. The open-concept main floor seamlessly connects the kitchen, dining area and great room featuring an electric fireplace. The spacious kitchen boasts quartz countertops and a large island, while the mudroom includes a convenient walk-through pantry. Upstairs, you will find three bedrooms, a central bonus room and laundry. The primary retreat offers pond views, a walk-in closet, and luxurious 5pc ensuite with a standalone soaker tub and a tiled 5' shower. The basement is designed with 9' ceiling, extra windows and 3 pc rough-in for potential future development. Enjoy the convenience of a Smart Home System, including thermostat control, video doorbell, front door lock and Alexa echo show. The home also features 10x10 deck with peaceful pond views. Plus, there are NO neighbors behind you! Photos are representative. (id:60626)
Bode
3036 Dumont Way
Regina, Saskatchewan
Welcome to the Dallas in Coastal Villa, where easy coastal style meets smart, family-friendly design. This thoughtfully crafted single-family home blends bright, breezy living spaces with practical features that make everyday life a little easier. Currently under construction, this home’s artist renderings are conceptual and may be modified without notice. Please note: Features shown in renderings and marketing materials may change, including dimensions, windows, and garage doors based on the final elevation. The main floor offers an open-concept layout, with a light-filled kitchen flowing seamlessly into the dining and living areas — perfect for casual family meals and entertaining. A walk-through pantry makes organization a breeze. Upstairs, the Dallas features 3 spacious bedrooms, including a primary retreat with a walk-in closet and ensuite. Laundry is located on the second floor, keeping everyday tasks convenient and close to the bedrooms. A bonus room provides flexible space for work, play, or relaxation. This home comes at a new price that includes Fridge, Stove, Built-In Dishwasher, Washer, Dryer, and Central Air, making move-in easy and stress-free. Please note - this is a large pie shaped lot. The size of the lot is approximate and subject to change. (id:60626)
Century 21 Dome Realty Inc.
871 Eileen Vollick Crescent
Ottawa, Ontario
There's more room for family in the Lawrence Executive Townhome. Discover a bright, open-concept main floor, where you're all connected from the spacious kitchen to the adjoined dining and living space. The second floor features 4 bedrooms, 2 bathrooms and the laundry room. The primary bedroom includes a 3-piece ensuite and a spacious walk-in closet. Brookline is the perfect pairing of peace of mind and progress. Offering a wealth of parks and pathways in a new, modern community neighbouring one of Canada's most progressive economic epicenters. The property's prime location provides easy access to schools, parks, shopping centers, and major transportation routes. January 29th 2026 occupancy! (id:60626)
Royal LePage Team Realty
430 River Avenue
Cochrane, Alberta
POSSESSION DATE - SEPT. 22/25 - CONFIRMED BY THE BUILDER. BRAND NEW HOME by Douglas Homes, Master Builder in central Greystone, short walking distance to parks, the Bow River, major shopping & interconnected pathway system. Featuring the Windermere with main floor forward enclosed Flex Room & separate side entry on an R-MX zoned home site for POTENTIAL future lower level suite. NOTE: a secondary suite would be subject to approval and permitting by the city/municipality. This gorgeous 3 bedroom, 2 & 1/2 half bath home offers 1490 sq ft of living space. This home is located on a River Avenue which provides immediate access to the interconnective pathway system, perfect for those looking for a outdoor lifestyle. Loads of Designer & upgraded features in this beautiful, open floor plan. The main floor greets you with 8' front door, soaring 9' ceilings, oversized windows, built-in niches & fireplace. Gleaming Hardwood floors flow through the kitchen, hall & nook adding a feeling of warmth & style. At the front of the home you'll find an enclosed bright Flex Room (could also be a main floor bedroom) with 8'0" French Door and storage closet for the work from home crowd. The Kitchen is completed with Quartz Countertops, two tone Kitchen Cabinets, 42" uppers with decorative enclosed bulkhead, plenty of drawers including Pots & Pan drawers, soft close doors & drawers & new stainless steel Kitchen appliance package. Upstairs you'll find a generous Primary Bedroom with Ensuite - Quartz Counters with double vanities, 5' shower with Designer tiled walls & toilet in its own private doored room all completed with ceramic tile flooring & large walk-in closet accessed from the bedroom. The 2nd floor is completed by two good size additional bedrooms, main bath tub/shower combination with tiled walls, window, Quartz countertop, undermounted sink & ceramic tile flooring. You will love the convenience of 2nd Floor Laundry Room for side by side laundry completed with ceramic floor tile. This is a very popular plan, great for young families, investors or the down sizers. Spacious, Beautiful and Elegant! The perfect place for your perfect home. Call today! Photos are from prior build & are reflective of fit, finish & included features. Note: Front elevation of home & interior photos are for illustration purposes only. Actual elevation style, interior colors/finishes, & upgrades may be different than shown & the Seller is under no obligation to provide them as such.Directions: Come to the Show Home first located at 500 River Avenue. Showings only during Show Home hours & days. Closed all Fridays THIS HOME IS UNDER CONSTRUCTION (id:60626)
Greater Calgary Real Estate
10 Chartres Cl
St. Albert, Alberta
Available for immediate possession – The Kiera Model by Bedrock Homes in Cherot. Discover the thoughtfully designed Kiera model by Bedrock Homes, located in the Cherot community. This ‘Open to Below’ layout offers a bright foyer leading to a flex room, half bath, and a functional mudroom off the spacious double garage. The open-concept kitchen, dining area, and great room provide an ideal setting for entertaining. Upstairs, a bridge-style hallway connects to a bonus room, two generously sized bedrooms, a full bathroom, and a convenient laundry area. The primary suite includes a large walk-in closet and a spa-inspired ensuite. (id:60626)
Bode
2241 194a St Nw
Edmonton, Alberta
Welcome to the Willow built by the award-winning builder Pacesetter homes and is located in the heart of River's Edge and just steps to the walking trails. As you enter the home you are greeted by luxury vinyl plank flooring throughout the great room, kitchen, and the breakfast nook. Your large kitchen features tile back splash, an island a flush eating bar, quartz counter tops and an undermount sink. Just off of the kitchen and tucked away by the front entry is a flex room & 2 piece powder room. Upstairs is the master's retreat with a large walk in closet and a 4-piece en-suite. The second level also include 2 additional bedrooms with a conveniently placed main 4-piece bathroom and a good sized bonus room. The unspoiled basement has a side separate entrance and larger then average windows perfect for a future suite. Close to all amenities and easy access to the the white mud drive and to the Anthony Henday. ** Pictures are of the show home the colors and finishing's may vary will be complete August*** (id:60626)
Royal LePage Arteam Realty
3407 - 101 Peter Street W
Toronto, Ontario
Welcome to Suite 3407 at 101 Peter Street, A Space That Truly Elevates Downtown Living. From the moment you walk in, you're greeted by a bright, open-concept layout with 9-foot ceilings, laminate flooring throughout, and floor-to-ceiling windows that flood the space with natural light and showcase stunning south-facing views of the city skyline. The sleek European-style kitchen features built-in appliances, stone countertops, and plenty of cabinet space, perfect for both everyday living and entertaining. The living area flows seamlessly onto a large private balcony, offering enough room to comfortably dine outdoors or unwind above the energy of the city. The bedroom is well-proportioned, featuring a generous closet and large windows. A spa-inspired bathroom, mirrored entry closet, and in-suite front-loading washer/dryer complete the unit's innovative design and functionality. But it doesn't stop there. This suite also includes a rare oversized parking stall, ideal for larger vehicles, and an extra-large locker for added storage. As a resident, you'll enjoy access to impressive amenities including a 24-hour concierge, a fully equipped fitness centre, a party room, and guest suites. Step outside and you're in the heart of the city, just moments from TTC, Union Station, the Rogers Centre, CN Tower, waterfront trails, restaurants, and nightlife. With easy highway access and a walk score that's hard to beat, this location offers the ultimate in convenience and lifestyle. (id:60626)
Sotheby's International Realty Canada
51 Farmcrest Avenue
Dysart Et Al, Ontario
Custom-Built Energy-Efficient Bungalow in Haliburton-By-The-Lake. Built in 2017, this thoughtfully designed energy-efficient bungalow is tucked away on a private, nicely treed lot offering peace, privacy, and zero yard maintenance! Ideal for shared living or easily converted to a spacious single-family home, the unique layout centers around a shared kitchen and laundry area. On either side, you'll find two separate living spaces each with 2 bedrooms, a bathroom, and a bright open-concept living/dining area with soaring cathedral ceilings and walkouts to private backyard areas. Whether you're looking for a smart investment with income potential, or a versatile intergenerational home, this property offers flexibility and function. Located in the prestigious Haliburton-By-The-Lake neighbourhood, just a short walk to the private 2-acre HBTL park on Head Lake exclusively for members. Enjoy access to a boat launch, dock, picnic areas, firepit, and even a horseshoe pit. Spend your days boating the renowned 5-lake Kashagawigamog chain, or walk into downtown Haliburton to enjoy local shops, restaurants, the library, schools, and Sir Sandford Fleming College's School of Art + Design. Serviced with a drilled well, septic system, and high-efficiency propane forced air furnace this home is as practical as it is inviting. (id:60626)
Century 21 Granite Realty Group Inc.
1902 938 Smithe Street
Vancouver, British Columbia
Electric Avenue by BOSA , perfect for First time Homeowner OR Investment Opportunity. Bright 1bed/ 1bath facing West End with garden, mountains and peek-a-boo water views. PARKING and LOCKER included! Freshly painted and Well maintained home with laminate flooring throughout, in-suite laundry, a balcony and same floor access to the beautiful roof top gardens. Perfect central location in the heart of Downtown with shopping, restaurants, Skytrain and Scotiabank Theatre at your doorstep. Great amenities including concierge, gardens, gym, playground, meeting and media room playground. PETS and RENTALS allowed. Call today to book your private viewing. THIS ONE WON´T LAST! Open House SUN 4/13 @2-4pm. (id:60626)
RE/MAX Crest Realty
1006 1221 Bidwell Street
Vancouver, British Columbia
Alexandra, an iconic example of contemporary architecture located in the vibrant heart of English Bay - just steps from the beach and some of Vancouver's best restaurants. This elegant studio features: Soaring 10-foot ceilings, top-of-the-line Miele appliances, hardwood flooring throughout. Luxurious marble bathroom and shower. Air conditioning for year-round comfort, partial ocean and mountain views with this floor plan. Residents enjoy exclusive access to club Alexandra, offering: State-of-the-art fitness facilities & a beautifully landscaped outdoor view garden and patio. An exceptional opportunity to live in one of Vancouver's most desirable seaside neighborhoods. Tenant occupied .Fixed Lease until October 31 2025. Monthly rent $2100. (id:60626)
Ra Realty Alliance Inc.
2425 6551 No. 3 Road
Richmond, British Columbia
Thai express in Richmond Center.Showing should be 9 AM - Monday - Thursday by appointments Sales over 900K/ Year Kitchen 2 F+4 P casher+ 1 owner. Rent $19700 . (id:60626)
Sunstar Realty Ltd.
925 - 50 Power Street
Toronto, Ontario
This 2 bedrooms and two full bathrooms Features An Ideal Planned Layout With Modern Finishes And Designer Kitchen. Two minute drive to DVP, Addl Working Space On The 4th Floor. Wide List Of Amenities from Outdoor Pool, Steam Rooms, Yoga Cardio Room , Fitness Exercise Studio, Artist's Work Space, Meeting Room, Party Lounge, Event Room With Caterer's Kitchen, Community Garden On 16thFloor, Outdoor Grills , Fireplace & Pet Spa/Wash. Location Close To DVP, Downtown Vibrant Neighborhoods', Restaurants, Transit, Financial District, Grocery Stores, And Dog Park. Pets Friendly!!! (id:60626)
Anjia Realty
S3309 - 8 Olympic Garden Drive
Toronto, Ontario
Welcome to M2M Condos at Yonge & Finch! This bright and functional 1-bedroom suite features a modern kitchen with built-in appliances, open-concept living and dining area, and a walk-out to a private balcony with city views. Comes with 1 parking and 1 locker. Enjoy top-notch amenities including a fully equipped fitness centre, rooftop terrace, party room, concierge, and more. Unbeatable location just steps to Finch subway, restaurants, shops, parks, and all daily conveniences. Perfect for first-time buyers, end-users, or investors! (id:60626)
Benchmark Signature Realty Inc.
11330 Confidential
Burnaby, British Columbia
KOREAN PUB STYLE RESTAURANT IN BURNABY. EXCELLENT TURN KEY BUSINESS WITH BUSY TRAFFIC. (id:60626)
Team 3000 Realty Ltd.
2908 - 75 Queens Wharf Road
Toronto, Ontario
High Level Fantastic Corner Unit Approx. 590 Sf, Breathtaking View Of The Lake And Center Island, Floor to Ceiling Window From Dining To Master--Spacious And Supper Bright, Walk To Lake, Parks, Restaurants, Public Transit. Great Amenities Including Indoor Pool, Gym, Basketball/Badminton Court, Outdoor Bbq, Sauna & Theater Rooms & Etc. (id:60626)
Homelife New World Realty Inc.
1403 9521 Cardston Crescent
Burnaby, British Columbia
Welcome to this bright and spacious 2-bedroom, 2-bath unit on the 14th floor with stunning mountain views from the balcony. Features include open-concept kitchen, in-suite laundry, updated bathrooms with new flooring, and ample storage space. Located in a well-managed concrete high-rise with recent upgrades: new building envelope, plumbing, roof, lobby, and 3 elevators. Enjoy top-tier amenities-indoor pool, fitness center, sauna, hot tub, party room, bike room, and more. Includes secured underground parking, storage locker, and visitor parking. Unbeatable location: steps to SkyTrain, Lougheed Mall, SFU, parks, tennis courts, restaurants, and schools. Ideal as a home or a high-return rental investment. (id:60626)
Nu Stream Realty Inc.
316 19935 75a Avenue
Langley, British Columbia
Welcome to the Windsor by award winner Zentarra. This 2bed 2bath condo has been meticulously cared for by the owners and shows like brand-new. Features AIR-CONDITIONING with heat pump in all the bedrooms and the living room, BALCONY with gas line hookup for BBQ and window screens. The dining and kitchen area equipped with SS appliances, GAS RANGE with a built-in griddle, quartz counters and Blanco kitchen sink. The bathrooms feature modern matte-black Kohler bath and shower fixtures. Building is PET FRIENDLY, EV charger's, low strata fee, RENTALS ALLOWED. Located near shopping, parks, schools, and major bus routes are just steps away along w/ a comprehensive 2-5-10 warranty included. (id:60626)
Homelife Advantage Realty Ltd.
14801 Holly Park Lane
Surrey, British Columbia
Welcome to Holly Park Lane! This charming three-level corner unit features two cozy bedrooms and a well-appointed bathroom, making it an ideal starter home. Conveniently located near recreation facilities, shopping malls, and schools, this property offers easy access to public transportation and nearby highways. Enjoy the perfect blend of comfort and convenience, with everything you need just moments away. Whether you're looking for a peaceful retreat or an active lifestyle, this home has it all. Don't miss out on this fantastic opportunity to make Holly Park Lane your new address! (id:60626)
Sutton Group-Alliance R.e.s.
209 7337 Macpherson Avenue
Burnaby, British Columbia
Cadence in Burnaby South - Rarely available! Extra large (725+ square feet) One bedroom located in a quiet, residential neighbourhood in prime Burnaby South. Just steps away from Royal Oak Skytrain, Michael J. Fox Theatre, McPherson Outdoor Pool plus both an elementary and high school. Spacious interior design features 9-foot ceilings, engineered hardwood floors, granite countertops and stainless steel appliances. Luxurious over-sized bedroom with walk-in closet has plenty of space for a King-size bed. Large, private balcony. Insuite laundry, 1 parking & 1 storage. (id:60626)
RE/MAX City Realty
2606 13438 Central Avenue
Surrey, British Columbia
Modern, NW Corner, Micro 3 bdrm 1.5 bath unit at Downtown Surrey's PRIME ON THE PLAZA high rise. Features sleek paneled appliances, quartz counters, built-in wall beds/sofa/table, hardwood floors through out, one secured parking stall, one storage locker. There are loads of building amenities such as fully equipped gym, study rooms, steam/sauna baths, music rooms, yoga room, multiple party rooms, etc. All this and conveniently located steps from Central City Skytrain, Mall, SFU Surrey Campus, KPU, and restaurants. (id:60626)
RE/MAX Crest Realty
11 15875 20 Avenue
Surrey, British Columbia
WELCOME TO Sea Ridge Bays! You OWN your land-no pad rental! This bright and updated 2-bed, 1-bath manufactured home in a 55+ community features stainless steel appliances, luxury vinyl flooring, a resurfaced patio, and a freshly painted exterior. Enjoy the spacious deck and patio-perfect for entertaining! Bonus 12x20 workshop plus a large handyman shed. Low strata fees with exceptional clubhouse amenities. Pet-friendly, with convenient parking just steps from your door. A well-kept community with lush green spaces, ample visitor parking, and a central location near the US border, beaches, shops, golf, and recreation. Downsizers, don't miss out-call today! (id:60626)
RE/MAX Colonial Pacific Realty
175 Simcoe Avenue
Georgina, Ontario
Location! Location! Location 75.46 ft wide Lot In The Heart Of Keswick!! C1 is one of the Best Zoning in this Location. You can use the top storey for Residential and other storeys for commercial. You can use for For Restaurants, Bakery, Bank, Bowling, Office, Clinics, and many more ( Please check Georgina Town Website for C1 Zoning). Tremendous Potential Investment In Fast Growing Community. Possible To Split It To 2 Pieces Of Lots (35 And 40 Residentials To Increasing Land Value) (id:60626)
Right At Home Realty
1707 9188 Hemlock Drive
Richmond, British Columbia
Hamptons Park by Cressey. Conveniently located in the center of Richmond. This bright, open concept 1 bedroom unit features S/S appliances, gas range, granite counters, hardwood floors and large balcony. Including 1 Parking & 1 Locker. This complex has excellent recreation facility and roof top garden with BBQ, swimming pool, hot tub, sauna, games room, pool table and large universal gym. Close to transit, restaurants, coffee shops, medical services and recreation facilities, Henry Anderson Elementary, A.R. Macneill Secondary Schools. (id:60626)
Ra Realty Alliance Inc.
34 - 35 West Pearce Street
Richmond Hill, Ontario
A must see! High quality industrial condo unit with multi-usage available. Prestigious complex in beaver creek business park, close proximity to public transit, shopping and restaurants on hwy 7. Quick access to highways 7/407/404. Tenant occupied with 2 years left on existing lease, ending in summer 2027. Great opportunity for investors, currently rented for $1,750/Month and potential for much more! (id:60626)
Nu Stream Realty (Toronto) Inc.
715 - 297 College Street
Toronto, Ontario
Priced to sell with new low price!!**Welcome to The College Condo at Spadina**a rare **1-bedroom + den** in the heart of**Kensington Market**, offering **unobstructed west-facing views** through floor-to-ceiling windows that flood the space with natural light. **Freshly painted and featuring brand-new light fixtures**, this move-in-ready gem is **perfect for first-time buyers** or investors looking for a stylish, turnkey unit. Designed for ultimate versatility, the spacious den can be transformed into a **second bedroom, home office, or nursery**, adapting seamlessly to your needs. With an unbeatable **99Walk Score** and **100 Transit Score**, you're just steps from the **University of Toronto, Little Italy, Chinatown, and the vibrant energy of Kensington Market.**Enjoy premium amenities including **24/7 security, a rooftop deck, gym, theatre room, party room with pool table, and guest suites**crafted for modern urban living. Plus, with **T&T Supermarket** conveniently located downstairs, your grocery runs couldn't be easier. **Experience the Best of Downtown Toronto at The College**Nestled at **College Street & Spadina Avenue**, The College is a **15-storey contemporary residence** that places you right at the pulse of the city. Step outside and explore **Kensington Markets eclectic shops**, indulge in **world-class dining and nightlife** in **Little Italy**, or hop onto the **Spadina and College streetcars** for effortless citywide access. This is your chance to own or invest in one of Torontos most sought-after neighborhoods.**Don't miss out, your urban dream home awaits!** (id:60626)
Property.ca Inc.
513 5399 Cedarbridge Way
Richmond, British Columbia
Rarely available 1 Bedroom+ Den unit in Riva 1 by Onni. This unit offers bright and open layout with air-conditioning. Extra large den to fit single bed. Walking distance to Lansdown mall, T&T supermarket , Olympic Oval, Canada line Skytrain Station and Kwantlen University. Open kitchen integrated with s/s appliances, gas cooktop with tons of drawer spaces. Amenities include concierge, full gym , indoor swimming pool, pool table, party room and playground. 1 storage locker + 1 parking included. Rentals and Pets allowed/Rest. Easy to show! (id:60626)
Royal Pacific Realty Corp.
4 1767 152 Street
Surrey, British Columbia
Well Know Famous Franchise sell below cost. Lease good till Aug 31,2030 with 2X5 Years option to year 2040. (id:60626)
Sunstar Realty Ltd.
Confidential - See Ls
Prince George, British Columbia
This family-owned business has been around since the mid 1990s serving customers in Northern BC from their location in Prince George. The owners are retiring and want to sell the business as a share sale to new inspired people who are ready to build on what this family has started. The business has years of success, regular commercial and retail customers. Lots of opportunities for growth. Great location and display areas. Owners are willing to stay on to train you and get you started. This could be your chance to control your future and build something valuable. (id:60626)
Team Powerhouse Realty
450 John Street S
Aylmer, Ontario
Move-in-ready bungalow located on the south edge of Aylmer. There's a definite feel of being in the country as you see farmland to the south and back onto trees belonging to the farm to the west. Very well maintained with many updates over the past few years: re-freshed kitchen with newer appliances, updated trim and doors and light fixtures, flooring, gutter guards. Lovely large window in the front living room to catch the sunrise and catch the sunsets from wall of windows in the main floor family room or the deck accessed from there. The basement is mostly finished with a family room, 2 piece bath and 2 bonus rooms plus plenty of storage space. There is a heat pump, forced air gas furnace and HRV. Outside you'll find a shed, gazebo and a couple of garden spaces. There's also a sand point well for outdoor use. (id:60626)
Showcase East Elgin Realty Inc
511 8988 Patterson Road
Richmond, British Columbia
Welcome to Concord Gardens-Richmond´s premier master-planned community! This 1 bed, 1 bath + Den home offers an efficient layout with no wasted space, featuring modern finishes, AC, and large floor-to-ceiling windows that bring in abundant natural light. The sleek kitchen is equipped with high-end appliances, quartz countertops, and custom cabinetry. Enjoy world-class amenities at the Diamond Club, including an indoor pool, hot tub, gym, basketball court, bowling alley, and more. Unbeatable location-just minutes to restaurants, shopping at Aberdeen Centre, Yaohan Centre, and the Canada Line. 1 parking included (id:60626)
1ne Collective Realty Inc.
101 6800 Eckersley Road
Richmond, British Columbia
Saffron is centrally located within walking distance to every urban amenity including major shopping centres, restaurants, the Canada Line, excellent schools and community centres. This South facing 1 bedroom suite was proudly developed by Ledingham McAllister. This home features an open concept floor plan, a stunning gourmet kitchen with granite countertops, tile backsplash & stainless steel appliances. The spa-inspired bathroom with full shower & soaker tub promise to relax & restore after a busy day. It is a very bright and well maintained home with a south facing fenced beautiful big back yard for your use only. (id:60626)
Pacific Evergreen Realty Ltd.
97 Gilbert Street
Belleville, Ontario
Rare gem in one of Belleville's most coveted neighbourhoods! This fully renovated all-brick bungalow is a turnkey cashflow machine or dream home for multigenerational families. The main floor shines with 3 bedrooms, 1 bathroom, and in-unit laundry, while a brand-new, fully legal 2025 basement apartment complete with separate entrance, in-unit laundry, soundproofing, and full fire/building code compliance offers instant rental income to slash your mortgage or house extended family in style. A detached garage, expansive driveway with ample parking, and large fenced backyard perfect for kids, pets, or BBQs elevate the appeal. Nestled in a vibrant neighbourhood near top schools, parks, and amenities, this property blends modern upgrades with unmatched investment potential. Act fast! Schedule a viewing to seize this high-demand opportunity before it's gone! (id:60626)
Exp Realty
1004 - 123 Portland Street
Toronto, Ontario
Luxury Boutique Condo in the Heart of King West. Located in the vibrant Fashion District, this newer construction condo offers the perfect blend of modern design and timeless elegance. Thoughtfully designed with a smart layout and coveted east exposure, the unit boasts unobstructed park views and a stunning sightline to the CN Tower.This 1-bedroom + den suite spans 610 sq ft and features a Juliette balcony, soaring 9-ft ceilings, engineered hardwood flooring, and premium finishes throughoutincluding Miele appliances and Caesarstone countertops.Enjoy unparalleled access to some of Torontos most celebrated destinations. Steps from Waterworks, King and Queen West, Maud Dog Park, acclaimed restaurants, trendy shops, and TTC transiteverything you need is right at your doorstep.The buildings amenities redefine urban living, with a state-of-the-art gym, stylish lounge, kitchen bar and dining room, and a rooftop terrace designed to inspire connection and community. These genre-defying spaces elevate everyday living and set a new standard for boutique condo life. (id:60626)
Royal LePage Real Estate Services Ltd.
1701 - 78 Harrison Garden Boulevard
Toronto, Ontario
Luxurious **Tridel Skymark** Spacious 1 Bedroom + Den (enclosed w/French doors) in a highly sought-after building. Functional layout - 681 SQFT of well-utilized space with an updated kitchen featuring brand new (May 2025) S.S appliances (Fridge, Stove, Dishwasher, Microwave w/ Hood) and freshly painted cabinets. The den is a separate room, ideal as a 2nd bedroom, nursery, or home office. Move-in ready condition - Freshly painted throughout with new light fixtures installed. 1 Parking & 1 Locker included - both conveniently located on the same floor and close to the elevator for easy access. Perfect for first-time home buyers, young professionals, or downsizers seeking comfort, convenience, and style. Well-managed building with strong and proactive condo management, ensuring a safe, clean, quiet and modern living environment. Residents enjoy world-class amenities, including a grand hotel-style lobby with 24-hour concierge, indoor pool, fitness centre, bowling alley, virtual golf, outdoor full-size tennis court, and more. Steps to Sheppard-Yonge Station (Lines 1 & 4), shopping, dining, markets, and everyday essentials. Quick access to Hwy 401. (id:60626)
Home Standards Brickstone Realty
4902 50 Av
Lacombe, Alberta
A rare find historical building perfectly located in Downtown Lacombe. This freestanding building has exceptional high exposure at the intersection of Highway #2 & 2A, with plenty of parking and easily accessible to major highways and city amenities. Approximately 4100 sq.ft. on the main level presently occupied as a fully licensed restaurant with a spacious kitchen can be easily converted to all types of cooking. Partially finished upper level features 4 bedrooms, rec room, full bath and a huge open space with high ceiling perfect for additional development. Nice and clean full size basement is partially finished with office, multi-purposes rooms and huge open space for additional storage. Newer metal roof & upgraded electricals. Price includes restaurant fixtures and equipment. Great business/investment opportunity for owner, family occupied or creative mind entrepreneur. Lacombe is one of the fast growing city in North Central Alberta with a diversified economy and excellent city amenities. (id:60626)
Maxwell Devonshire Realty
744 8133 Cook Road
Richmond, British Columbia
Welcome to The Paramount by Keltic Development - featuring a RARE 1-bedroom home with a balcony overlooking the peaceful courtyard. This elegant residence offers air conditioning, quartz countertops, integrated Miele and Bosch appliances, and European cabinetry. The bathroom is finished with textured floors and ceilings, adding a touch of luxury. Enjoy resort-style amenities including a chef´s kitchen, wine & whisky tasting room, lounges, theatre, racing simulator, spa, steam room, sauna, and gym. Steps to Brighouse SkyTrain, Richmond Centre, dining, and more-urban luxury at its best. (id:60626)
RE/MAX Crest Realty
3606 - 397 Front Street W
Toronto, Ontario
Welcome to your Dream Home in the Heart of Toronto! Just steps from the Blue Jays' home field and the iconic CN Tower, with easy access to The Well for fabulous shopping and dining. Apex Condos at 397 Front Street West offers the Ultimate Downtown Lifestyle. This 1-Bedroom plus Den condo stands out from the rest. Upon entering, you're immediately greeted by breathtaking, unobstructed views that span northeast and west, capturing the sparkling city lights, sunrise, and stunning sunsets over Lake Ontario. The corner unit overlooks a park to the north on Spadina, with an off leash dog park, providing a serene contrast to the vibrant city below. The condo features a generous, separate kitchen off the dining area, perfect for meal preparation and entertaining. The kitchen has high-end, like-new black stainless steel appliances, and a sleek glass cooktop. A matching high-end washer and dryer set, adds to the convenience and luxury of this space. The open-concept living room is flooded with natural light through floor-to-ceiling windows, offering a perfect setting for entertaining or simply enjoying the stunning views from both inside and your private balcony. The spacious bedroom serves as your personal retreat, comfortably fitting a king-sized bed and additional furniture, with ample storage in a large closet. Apex Condos boasts exceptional amenities, including a saltwater swimming pool, spa, hair salon, gym and even a movie theatre. The well-maintained building has recently completed renovations of public spaces and elevator upgrades, ensuring a modern and comfortable living experience. The pet-friendly building offers well-insulated suites for added peace and quiet. Additional perks include a convenient parking space right at the elevator lobby entrance, a 24/7 convenience store downstairs and close to the Entertainment and Theatre Districts, and Restaurants. This loved and well-kept suite is a rare find, offering the perfect blend of city living and personal comfort! (id:60626)
Royal LePage/j & D Division
809 8750 University Crescent
Burnaby, British Columbia
Discover Hamilton by Mosaic, 581 sqft SE facing one-bedroom condo on SFU's scenic mountains, nestled within the innovative UniverCity plan. This home shines with a bright, modern interior, featuring laminate floors, quartz countertops, and stainless steel appliances. Its prime location offers unmatched convenience near a top-tier university, shops, dining, an elementary school, and childcare, ensuring a vibrant community at your doorstep. The building's architecture and the unit's design create an inviting atmosphere, blending style with functionality for a truly sophisticated living experience. Embrace this perfect mix of elegance and practicality in your new residence, where every detail caters to a refined lifestyle. Live in, rent out or build a dream house, you dont want to miss it! (id:60626)
RE/MAX Crest Realty
601 7108 Collier Street
Burnaby, British Columbia
Arcadia West by Bosa! South facing unit with lots of sunlight and a nice courtyard view. Home features include spacious bedroom, dining room, bright living room with a fireplace, oversize windows, outdoor balcony, trendy tiled kitchen splash, stone countertop, gas stove, and bathroom stone vanity top, new floor in the living room and the bedroom. Amenities include clubhouse, gym, hot tub, and party room. Steps to Highgate shopping, skytrain station, library, Starbucks, 10 mins walk to Edmonds skytrain station, steps away from the bus station to Metrotown. Great for the first buyer and investor. Don't miss it! (id:60626)
Pacific Evergreen Realty Ltd.
308 9689 140 Street
Surrey, British Columbia
Welcome to this spacious South West corner 2-bedroom home, perfectly situated just minutes from the Jim Pattison OutPatient Care Centre and the RCMP. Designed for modern living, this home boasts an inviting open floor plan that creates a seamless flow between the living, dining, and kitchen areas. The perfect L-shaped kitchen is a culinary delight! Prepare your favorite meals while staying connected with family and friends in the airy living space. TWO private balconies where you can enjoy views and fresh air, sipping your morning coffee or winding down in the evening. Enjoy the convenience of being close to essential services and shopping! Vacant and ready for immediate possession, shows like new! (id:60626)
RE/MAX Crest Realty




