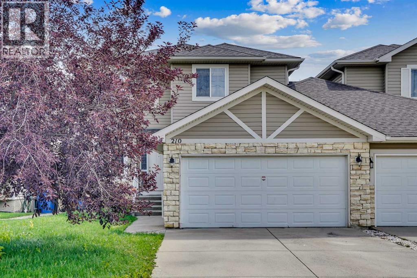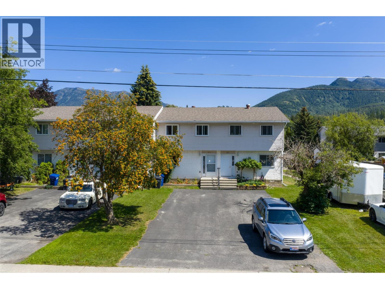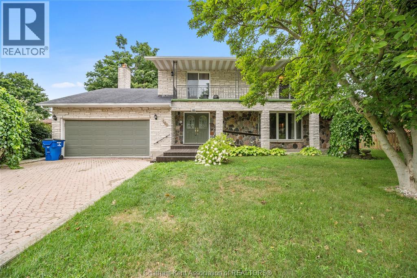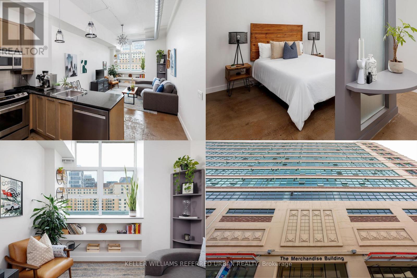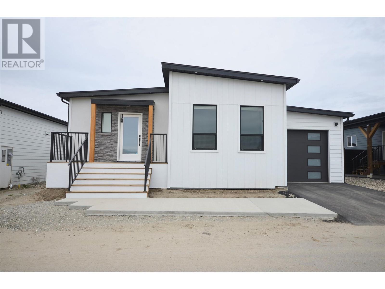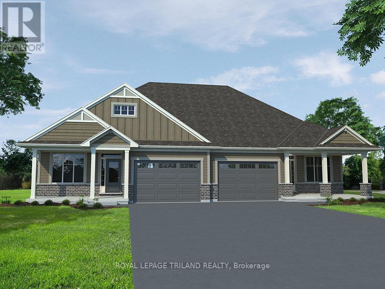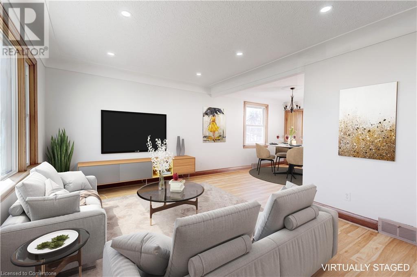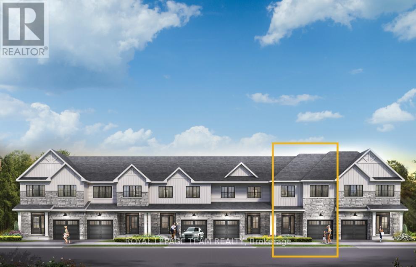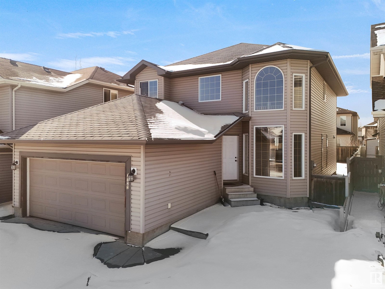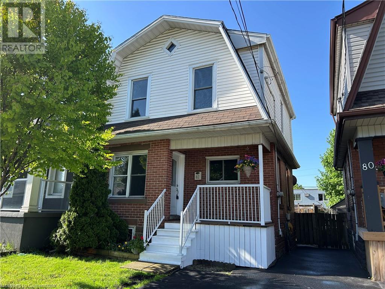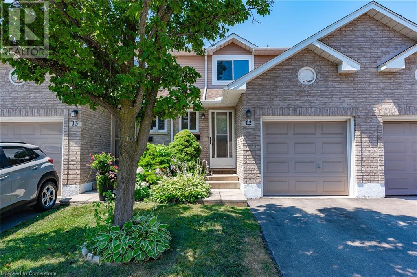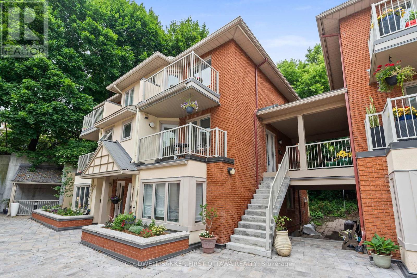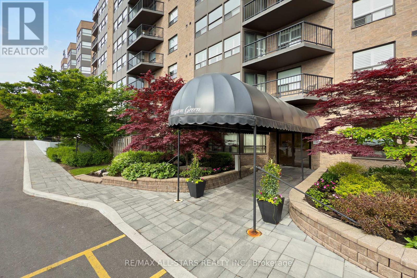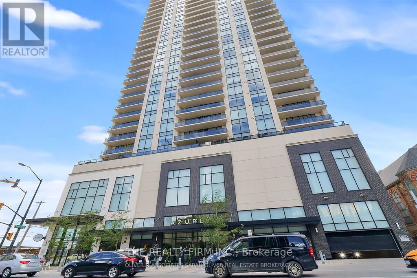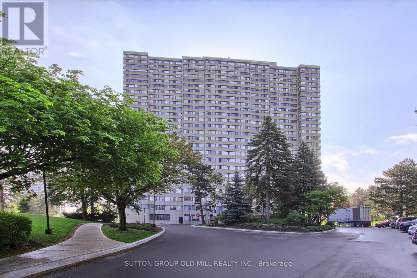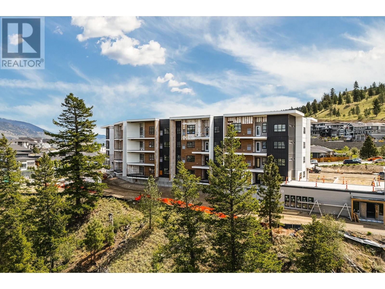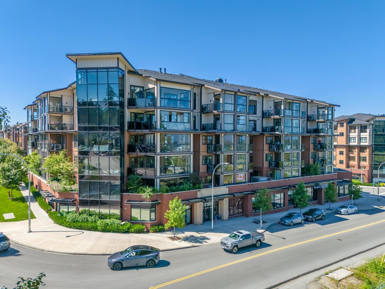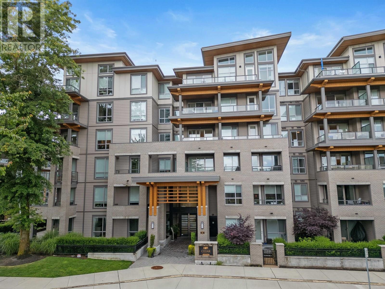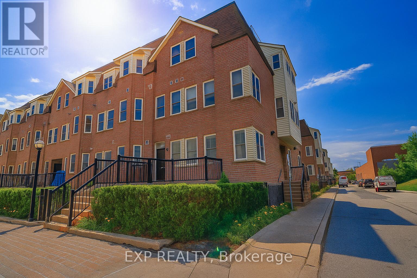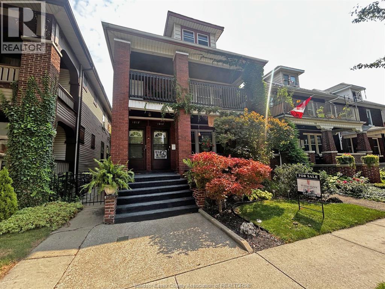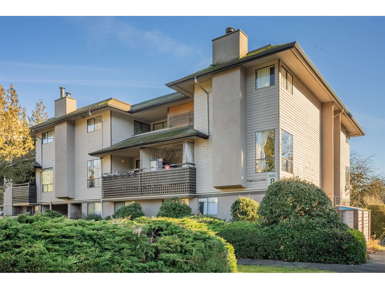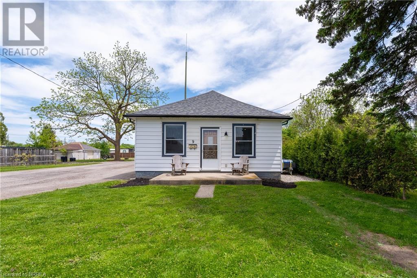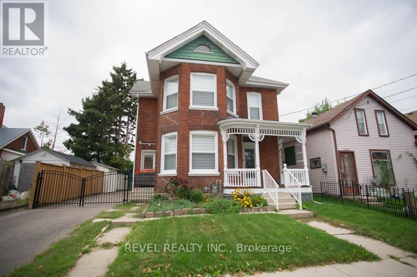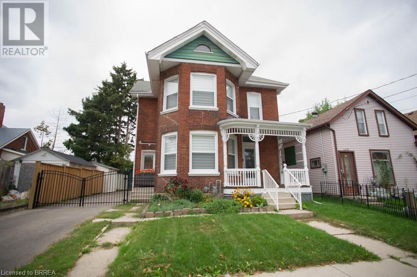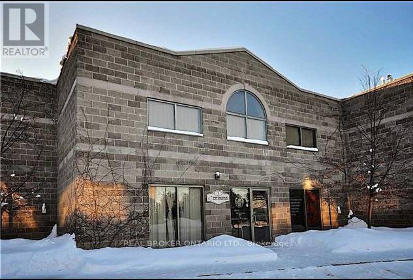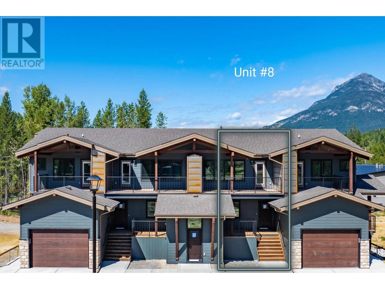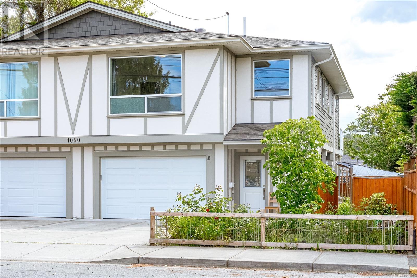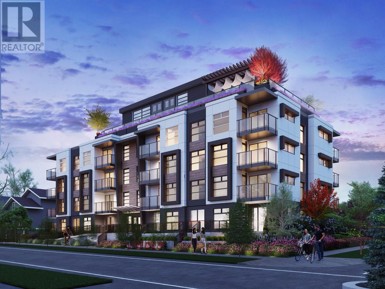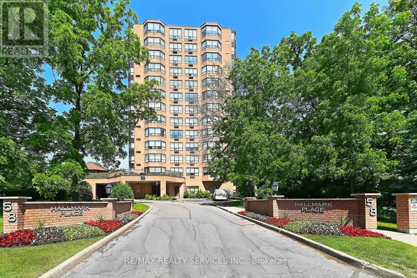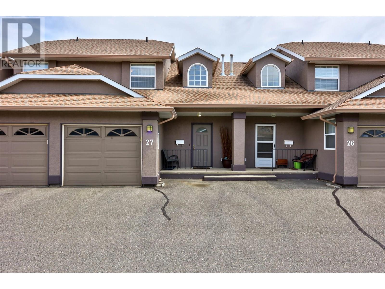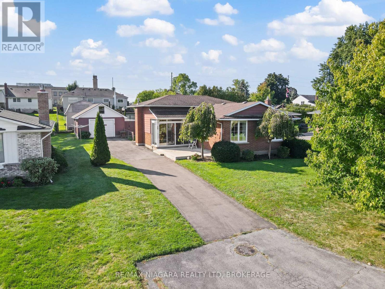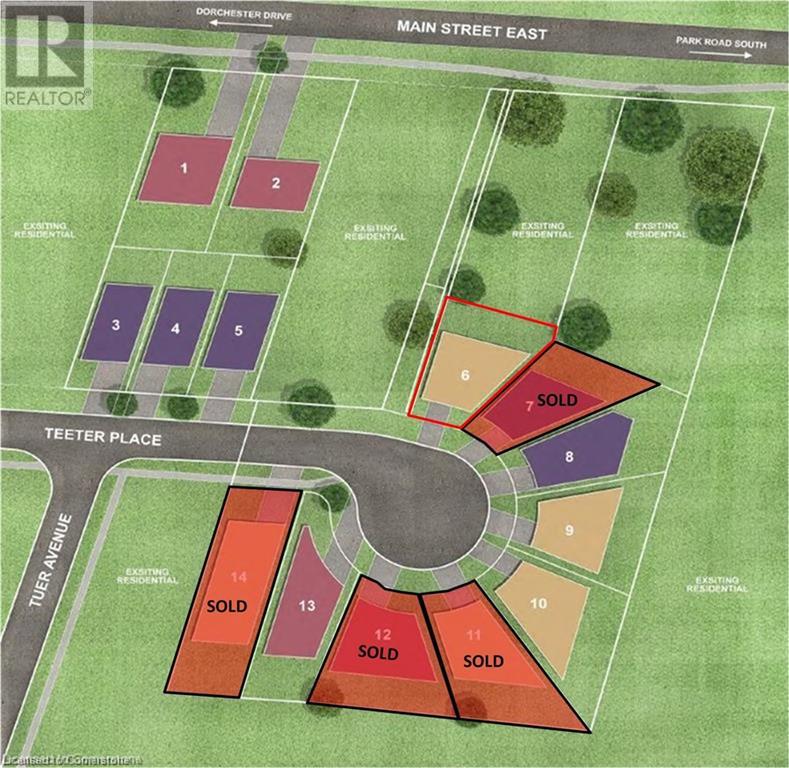210 Crimson Lane
Chestermere, Alberta
Huge price drop! Welcome to the heart of Rainbow Falls in Chestermere! Located on a quiet, mature street with no front neighbors, this beautifully updated semi-attached home (only connected at the garage) offers privacy, charm, and move-in-ready appeal. Freshly painted throughout, the home feels bright, clean, and inviting from the moment you step inside. The soaring open-to-above foyer is flooded with natural light and showcases a stunning staircase with custom wood and metal railings, complemented by rich flooring that carries throughout the main level. The open yet well-defined living space is ideal for everyday living and entertaining. A large front window and patio doors fill the home with natural light, while the cozy gas fireplace and plush carpet in the living room add warmth and comfort. The kitchen is equipped with stainless steel appliances, a walkthrough pantry, plenty of counter and storage space, and a central island with bar seating—perfect for busy mornings or casual gatherings. Step outside to your southwest-facing backyard retreat featuring a two-tiered wood deck, hot tub pad, flower beds, garden space, and two garden sheds for added storage. Also on the main floor: a freshly updated two-piece guest bathroom, and a functional mudroom with laundry. Upstairs, the spacious and sunlit primary suite offers a five-piece ensuite with an oversized jetted tub and a walk-in closet. Two additional well-sized bedrooms and a full four-piece bathroom complete the upper level. The fully finished basement is built for entertaining with a rec room, built-in bar, two-piece bath, and a fourth bedroom—perfect for guests or a home office. This freshly painted, move-in-ready home is perfect for families and anyone looking to enjoy life in one of Chestermere’s most desirable neighborhoods. (id:60626)
Lpt Realty
37 Mt Trinity Avenue Unit# B
Fernie, British Columbia
Nothing to do! This three bedroom, two bathroom townhome has just received extensive renovations and is move in ready. Opened up to the large living area, the kitchen was completely redone with all layout, cabinetry, flooring and stainless steel appliances. New flooring throughout the main floor and fresh paint give this home a modern, contemporary feel. The large sliding door in the living area open up onto a courtyard style backyard with new shed for all your gear. Head upstairs on the newly carpeted stairs and you'll find the newly created primary suite. A unique feature to this unit, a brand new three piece ensuite bath was added for privacy and luxury. The other two bedrooms share a fully renovated bathroom and the same flooring and paint as downstairs carry the feel throughout. For complete peace of mind, new higher efficiency baseboard heaters, electrical panel and wiring and plumbing were updated with extra insulation added. Storage is plentiful in the five foot high crawl space. This complex is very well maintained and run so a new owner can buy with confidence. Perfect for first time home buyers, downsizers and recreational buyers, this home offers a turn key opportunity at fantastic value. (id:60626)
Sotheby's International Realty Canada
140 Little Street South
Blenheim, Ontario
You won’t want to miss 140 Little Street South! This elegant two-story brick home combines timeless style with practical features for family living. Upstairs, it has four spacious bedrooms, including a master bedroom with an ensuite bathroom and two bedrooms with balcony views. The home includes three and a half bathrooms, designed to meet the needs of a busy household. The main floor features a convenient laundry room and a formal dining room, while the attached double-car garage offers ample storage and secure parking. A full basement provides an ideal space for entertaining. With its blend of comfort, functionality, and space, this home is made for memorable family gatherings and everyday living. Reach out today to book your private viewing! (id:60626)
Realty Connects Inc.
1410 - 30 North Park Road
Vaughan, Ontario
Sophisticated and sun-filled 1-bedroom plus den residence, offering breathtaking, unobstructed vistas in the prestigious Thornhill community. Thoughtfully designed with 2 elegant bathrooms and a versatile den, ideal as a refined home office or an inviting guest suite. Meticulously upgraded with motorized shades in the living room, Hunter Douglas blackout draperies in the primary bedroom, and bespoke custom closets. A private balcony showcases sweeping northwest views the perfect backdrop for stunning sunsets. Ideally located just moments from Promenade Mall, gourmet grocers, lush parks, and fine dining, with convenient access to transit and major thoroughfares. A truly exceptional opportunity for the discerning buyer.-Unit virtually Staged- (id:60626)
Exp Realty
618 - 155 Dalhousie Street
Toronto, Ontario
Welcome to this exceptionally spacious, rarely offered one-bedroom loft (with parking!) at the highly sought-after Merchandise Lofts. This sun-drenched hard loft conversion is a true blend of industrial charm and modern luxury. Located in the heart of the city, this stunning loft offers the perfect balance of city energy and serene living space. Once the Simpsons Department Store Warehouse, the Merchandise Lofts are rich in history and character. This freshly painted,open-concept 1-bedroom loft features an expansive layout with soaring 12'+ ceilings, oversized windows (North-facing with unobstructed views), polished concrete floors, exposed ductwork, and dramatic architectural columns. The building amenities are unparalleled! Unwind in the incredible rooftop oasis, complete with gardens, a BBQ area, sunbathing spots, a dog-walking area...not to mention the indoor pool, Gym, basketball court, yoga room, sauna, library, games room, guest suites and more! Wow! Wow! This iconic building is perfectly located near TMU, Eaton Centre, Massey Hall,and just steps from TTC and a Metro grocery store right below. Don't miss out on this rare opportunity to live in history and luxury in the heart of downtown. Offers anytime! (id:60626)
Keller Williams Referred Urban Realty
8900 Jim Bailey Road Unit# 126
Kelowna, British Columbia
Welcome to Deer Meadows. Your new neighbourhood is conveniently located just steps away from the Rail Trial where you are connected to Wood lake and the blue waters of Kakamalka lake with trail access spanning from Vernon to Kelowna. Deer Meadows is a quick 10 minute commute from the Airport and UBCO's Campus. Rentals and pets are allowed. This Monarch XL home is built by Woodland Crafted Homes and features a modern layout and loaded with upgrades. With a unique exterior, the 3 bedroom, 2 bathroom home design is created for those that want it all. Entering to the open-concept expanded island kitchen with shaker cabinetry, quartz counters and S/S appliances. Open floor plan with seamless living/dining space. Spacious Primary Bedroom with and walk in closet. Primary bathroom includes floor to ceiling tiled oversized shower with quartz counters. Sliding glass doors provide private access to the outdoor deck and fenced backyard. Other upgrades include single car garage with expansion package for a total depth of 29', insulated, drywalled and painted, kitchen and bathroom upgrade package, elite vinyl flooring, upgraded appliances, window coverings, 2 skylights, fireplace, 200 amp electrical service, hot tub rough in, on demand hot water, under sink water filtration, water softener and black windows and doors on all elevations. Pet friendly community with park and 2 pickle ball courts on site. Long and SHORT TERM RENTALS PERMITTED. Schedule your appointment today! (id:60626)
RE/MAX Kelowna
126 Styles Drive
St. Thomas, Ontario
Located in the desirable Miller's Pond close to park & trails is this brand new high-performance Doug Tarry built Energy Star, Semi-Detached Bungalow that is also Net Zero Ready! Currently under construction with a completion date November 17th, 2025. The EASTON model features 2 bedrooms (including a primary bedroom with a walk-in closet & ensuite) 2 full bathrooms (each with its own linen closet), an open concept living area including a kitchen (with an island, walk-in pantry & quartz counters) & great room. Notable features: spacious covered front porch, convenient main floor laundry, inviting foyer & luxury vinyl plank, ceramic & carpet flooring. Doug Tarry is making it even easier to own your first home! Reach out for more information on the First Time Home Buyers Promotion. All that is left to do is move in, get comfortable & enjoy. Welcome Home! (id:60626)
Royal LePage Triland Realty
662 Harriet Street
Welland, Ontario
Nestled in Welland's Lincoln/Crowland neighborhood, this charming detached bungalow features over 2,000 square feet of versatile living space on a large 65' lot. The main level showcases an open-concept living and dining area, perfect for gatherings and everyday living. With 3+1 bedrooms and 1+1 bathrooms, this home provides ample room for family and guests. The basement, with its own separate entrance and a standout feature, includes a second kitchen, a spacious rec room complete with a cozy fireplace, and an additional bedroom with laundry access. Outside, the fenced backyard includes a built-in portico bar, a generous deck, and green space, presenting potential for customization to suit your outdoor needs. Parking is a breeze with a single detached garage and room for four additional vehicles. Whether you’re seeking multigenerational potential or extra room to grow, this home combines many recent updates, comfort, practicality, and a touch of charm in a sought-after Welland location. (id:60626)
Keller Williams Edge Realty
662 Harriet Street
Welland, Ontario
Nestled in Welland's Lincoln/Crowland neighborhood, this charming detached bungalow features over 2,000 square feet of versatile living space on a large 65' lot. The main level showcases an open-concept living and dining area, perfect for gatherings and everyday living. With 3+1bedrooms and 1+1 bathrooms, this home provides ample room for family and guests. The basement, with its own separate entrance and a standout feature, includes a second kitchen, a spacious rec room complete with a cozy fireplace, and an additional bedroom with laundry access. Outside, the fenced backyard includes a built-in portico bar, a generous deck, and green space, presenting potential for customization to suit your outdoor needs. Parking is a breeze with a single detached garage and room for four additional vehicles. Whether you're seeking multigenerational potential or extra room to grow, this home combines many recent updates, comfort, practicality, and a touch of charm in a sought after Welland location. (id:60626)
Keller Williams Edge Realty
502 Ingenuity Row
Ottawa, Ontario
There's more room for family in the Lawrence Executive Townhome. Discover a bright, open-concept main floor, where you're all connected from the spacious kitchen to the adjoined dining and living space. The second floor features 4 bedrooms, 2 bathrooms and the laundry room. The primary bedroom includes 3pc ensuite bath and a spacious walk-in closet. Brookline is the perfect pairing of peace of mind and progress. Offering a wealth of parks and pathways in a new, modern community neighbouring one of Canada's most progressive economic epicenters. The property's prime location provides easy access to schools, parks, shopping centers, and major transportation routes. December 4th 2025 occupancy! (id:60626)
Royal LePage Team Realty
3722 12 St Nw
Edmonton, Alberta
Stunning 2-storey home in TAMARACK with MAIN FLOOR FAMILY & LIVING ROOMS! With eat-in kitchen nook & FORMAL DINING ROOM! This 3+DEN BEDROOM, 2.5 BATH beauty features a DOUBLE ATTACHED GARAGE and soaring 18-FT CEILINGS in the formal living room, highlighted by MASSIVE BAY WINDOWS and an adjacent dining area. The CHEF’S KITCHEN boasts ample cabinetry, an island, a CORNER PANTRY, and a cozy nook. The spacious family room is framed with ELEGANT PILLARS AND ARCHES, featuring a CORNER GAS FIREPLACE. A MAIN-FLOOR DEN/BEDROOM, LAUNDRY, AND 2-PIECE BATH add convenience. Upstairs, the PRIMARY SUITE offers a 4-PIECE SPA-LIKE ENSUITE and a WALK-IN CLOSET. A LOFT, PRAYER ROOM AND FLEX SPACE provide endless possibilities. UNFINISHED BASEMENT ready for your vision! Prime location close to schools, parks, shopping & transit. DON’T MISS THIS ONE! (id:60626)
Maxwell Polaris
82 Alpine Avenue
Hamilton, Ontario
Beautifully remodeled 3 bedroom home in great Mountain neighbourhood near the escarpment. Kitchen has quartz counter top & all new kitchen appliances. Bathroom has oversize shower. Walk to parks & Concession Street shopping with quaint shops, restaurants, Churches, GL Armstrong School, Juravinski Hospital & busses. Walmart, pool, Sackville Hill Recreation Centre & groceries all nearby. Easy access to downtown. The 'Linc' also nearby for quick access to Costco & big box stores as well as to Hwy 403 to Toronto & QEW to Niagara. Flexible closing. Please note that rear parking may be rented for $300 per month. A pleasure to view! (id:60626)
Realty Network
610 Barton Street
Stoney Creek, Ontario
This wonderful Townhome is located in a small quiet community with mature trees, & the complex is very well maintained. The main floor offers hardwood floors in liv/din room and upgraded tiles in kitchen and baths. Powder room has updated marble top vanity. updated kitchen with built-in bar and features a stunning back-splash with stainless steel appliances. Patio door leads out to a quiet, private backyard recently fenced with newer large patio. Convenient inside entry to garage, Upper level offers 3 good sized bedrooms and a 4 pc main bath. This excellent location is mins from QEW, on bus route, close proximity to schools, parks & recreation, marina, shopping, and wine country. This charming home is not to be missed. Many of the major things such as roofs, windows, garage and patio doors have all been updated by the condo corp. (id:60626)
RE/MAX Escarpment Realty Inc.
111f - 250 Fountain Place
Ottawa, Ontario
Welcome to The River Villa on Fountain! This stylish & spacious 1,401 sq ft 2 lvl condo is nestled in a Mediterranean-inspired courtyard, just steps from Rideau River. This unique, upper lvl unit offers privacy & charm w/ a semi-private entrance shared by only one neighbour & access to the beautifully updated (2024) communal courtyard, feat. new planters, upgraded drainage membrane, garage ceiling & custom fountain (on order). Ideal for outdoor enthusiasts, enjoy direct river access via the courtyard, perfect for kayaking, paddle boarding or relaxing by the water. Walk, run or cycle the nearby trails that connect to paths throughout the city. Inside, this well-maintained condo unit has been professionally painted (2025) & updated w/ luxury vinyl plank flooring on both levels (2020), LED lighting (2025) & front-entry privacy film (2025). The tiled foyer leads to a 2pc powder room & opens into a massive living/dining area w/ wood-burning fireplace, oversized windows overlooking trees/shrubs & no rear neighbours. The bright kitchen offers laminate counters, white upper/lower cabinets & access to a main lvl patio w/ room for seating and enjoying morning coffee & evening cocktails. Appliances incl.: Jenn-Air dishwasher, Whirlpool stove, GE fridge. A closet w/ wooden doors houses the Broan furnace & Rheem HWT. Second level, the spacious primary bed boasts 2 double closets, a 4pc ensuite w/ dual vanity, whirlpool tub & private toilet cubby, plus a walkout to a private deck w/ tranquil courtyard & river views. The 2nd bed w/ double closet is perfect for guests or a home office. The 3pc main bath incl. a tile surround shower & pedestal sink. Whirlpool stacked washer/dryer in hall w/ nearby linen closet for convenience. Walkable to UOttawa, ByWard Market, RCMP, Global Affairs, Strathcona Park, Rideau Sports Centre, Farm Boy, Metro, Loblaws, Shawarma Palace & more. Right on the Rideau River, a rare find offering character, lifestyle & location. A true Gem in heart of Ottawa! (id:60626)
Coldwell Banker First Ottawa Realty
718 - 2 Raymerville Drive
Markham, Ontario
With an impressive 1251 square feet, this sun-filled suite features wall-to-wall windows that frame green west-facing views of the city skyline and glowing sunsets. A rare find - Suite 718 includes TWO parking spots and THREE storage lockers, giving you all the room you need, both inside and out. Enjoy a generous eat-in kitchen with ample cabinet and counter space, opening into a large living and dining area that's perfect for gathering with family and friends. There's room for your dining suite, your cozy reading chair, comfortable 'house-sized' furniture and everything in between. Step out onto the balcony to enjoy your afternoon tea or take in another stunning sunset.The primary bedroom offers a walk-in closet and full ensuite bathroom, while the second bedroom is conveniently located near the powder room. Full-sized laundry room with excellent storage. Located in a well-managed and friendly building known for its welcoming residents and vibrant social atmosphere. Maintenance fees include all utilities - even high speed internet & cable - making budgeting simple and stress-free. Building amenities include: indoor pool, guest suites, exercise room, party room, billiards, shuffleboard, library, tennis courts, and plenty of visitor parking. Non-smoking building.Steps to: Markville Mall, GO Station, Community Centre, highly desirable schools, Loblaws, and YRT transit right at your door. Make your next chapter one of comfort, convenience, and community! *** The Unit has been freshly painted in neutral tones and updated flooring is being installed*** (id:60626)
RE/MAX All-Stars Realty Inc.
1305 - 505 Talbot Street
London East, Ontario
Exclusive downtown living at its best! Amazing 2 bed, 2 bath unit located in the always-in-demand Azure Condominium with 1250sf.ft (Balcony). The open concept design makes for bright, expansive spaces: perfect for entertaining. There are huge floor to ceiling windows: lots of light: views of the city. Enjoy both the sunrise and sparkling city lights after dusk from your balcony. This suite will wow you with it's high-end finishes: quartz countertops in kitchen and bathrooms, premium engineered hardwood on all floors. Quality tile in all wet areas. The primary bedroom is large and has a walk-in closet, spa-worthy 3-pc ensuite with a walk-in shower. The second bedroom has fabulous light and a spacious closet. The 4-pc main bath is beautifully finished. Both bathrooms have grab bars. There is a laundry center in -suite as well as a storage room in-suite. Exclusive use to your storage locker is on the same floor. Parking spot located directly across from the elevator for easy access. Very best Amenities! 29th floor: golf simulator, exercise room, pool table, kitchenette, community BBQ, outdoor patio with ample seating& library. Guest suite available. **EXTRAS** Perfectly located in the heart of London, Budweiser Gardens, restaurants, shopping, Covent Garden Market, parks& trails along the Thames to enjoy the ever-changing colours of the seasons. Everything, right at your fingertips! (id:60626)
Oliver & Associates Cornerstone Real Estate Brokerage Inc.
1604 - 133 Torresdale Avenue
Toronto, Ontario
Welcome to The Hemisphere Condominiums! This is a spacious and inviting 2 bedrooms, 1,5 bathrooms plus solarium condo with stunning views. Move in ready. Laminate Floors Throughout. Generously-Sized Living & Dining Areas Creating An Open-Concept Vibe. Ensuite Laundry. Great For Young Family, Downsizer Or Your First Home! Walk To G. Ross Lord Park, Walking Trails And Sports Fields. Bus stop right by the building going to Finch Station. (id:60626)
Sutton Group Old Mill Realty Inc.
39 Meadowgrove Ln
Spruce Grove, Alberta
UPGRADED HOME IN THE COMMUNITY OF MCLAUGHLIN! This home boasts 2236 sq/ft with 4 bedrooms, 3 full baths, bonus room & 9ft ceilings on all three levels. Main floor offers vinyl plank flooring, bedroom/den, family room with 18ft ceiling, fireplace. Kitchen, with modern high cabinetry, quartz countertops, island, wet bar, stainless steel appliances & walk-in pantry, is made for cooking family meals and entertaining. Spacious dinning area with ample sunlight is perfect for get togethers. The 3 piece bath finishes the main level. Walk up stairs to master bedroom with 5 piece ensuite/spacious walk in closet, 2 bedrooms, full bath, laundry and bonus room. Unfinished basement with separate entrance and roughed in bathroom is waiting for creative ideas. Public transit to Edmonton, & more than 40 km of trails, your dream home home awaits. Includes:DECK/TRIPLE PANE WINDOWS/ WIRELESS SPEAKERS/ GAS HOOKUP ON DECK. (Pictures of similar home fininshings may vary.) (id:60626)
Homes & Gardens Real Estate Limited
213 7579 16th Street
Burnaby, British Columbia
Welcome to this bright 1 bed + den condo in a quiet, well-maintained 3-year-old building. Enjoy a large SE-facing patio, perfect for outdoor living. Functional layout with a versatile den ideal for a home office. Amenities include an exercise room, meeting room, and guest suite. Just a short walk to Edmonds SkyTrain, Stride Ave Elementary, Byrne Creek Secondary, and Rosemary Brown Rec Centre. Easy highway access and a peaceful location make this home ideal for commuters and lifestyle seekers alike. Come see if this home is right for you! OPEN HOUSE Aug 2/3 2-4 PM and Aug 9/10 2-4 PM. (id:60626)
Sutton Premier Realty
425 3 Street
Rural Cypress County, Alberta
Looking for the perfect Elkwater retreat? This loft-style chalet nestled in a beautiful setting of the Cypress Hills is the one you've been waiting for!! This property blends rustic charm with modern comforts, offering a cozy, character-filled atmosphere you’ll be proud to call your own. From the handcrafted stone fireplace to the stunning pine staircase and details, every corner has been thoughtfully designed to capture the essence of cabin living, without compromising on convenience. The layout and soaring ceilings create a spacious, inviting feel, while heated tile flooring throughout the kitchen, living area, hallway, and main floor bedrooms ensures year-round comfort. Each room features its own temperature control for personalized coziness and there are two split unit a/c's for added comfort during the warmer months. NEW SHINGLES will be added to the main house, and much of the furniture will stay! Buyers will love the outdoor options for living from the pergola on concrete pad on the front to watch the world go by, the massive raised deck off the rear for views and sun bathing to the lower coazy deck off the back with Hot Tub area "hot tub as is" or the covered wrap around porch for BBQ and hanging out while it rains. The attached Garage is the perfect place to park your SeaDoo's, bikes and more! Additionally, for even more storage, there is a large custom shed!! This property is your personal slice of paradise. Don't miss this chance to live the lifestyle you’ve been dreaming of. Book your showing today and come see what makes this home truly special. (id:60626)
Real Broker
320 18811 72 Avenue
Surrey, British Columbia
BEST PRICE PER SF in the Area. Award-Winning RDG Development-THE CORNERS. BOTH BDRs good size and with BIG windows, 2 FULL BATH, privately separated (not wall to wall). Stylish open kitchen with ISLAND, Whirlpool appliances, double sink, 9'ceilings, modern lightening, quiet balcony facing courtyard +extra in suite storage. Close location to future SKYTRAIN. TOP LEVEL amenities in the complex-Social CLUB, GUEST SUITE, Billiard, Fitness Lounge, RETAIL CONVENIENCE STORE, Medical/Pharmacy office. You'll love the more than 12,000 SF of shared indoor and outdoor amenity space, along with 8,000 SF of shops and services right at your doorstep. Perfect place to meet up with friends and neighbors. Schools, parks, restaurants and a brand-new community center are just minutes from home. BC ASSESSMENT 657K. (id:60626)
Angell
1844 Qu'appelle Boulevard Unit# 206
Kamloops, British Columbia
Welcome to Q Eighteen in Juniper West. Building One is now available for sale, featuring 39 luxurious condos across four levels. With breathtaking views, modern comforts, and thoughtful amenities like bike storage, above-ground parking (1 bedroom suites) and under-ground parking (2+ bedroom suites) and a gym; Q Eighteen combines convenience and style in every design. Enjoy spacious layouts, including a variety of options (1-bedroom, 2-bedroom, 2-bedroom + den, and 3-bedroom units) all crafted to suit your needs. Residents will appreciate the on-site amenities building and beautifully landscaped surroundings all while being surrounded by nature and hiking trails. Don’t miss this opportunity to secure your place in this exceptional development—estimated completion is August 2025. All measurements are approximate, taken from plans / disclosure, buyer to confirm if important. Please note provided video tour is of Unit 402 for reference. (id:60626)
Exp Realty (Kamloops)
17 Skyview Point Common Ne
Calgary, Alberta
*** OPEN HOUSE- Sunday, August 24 from 1:00-3:00pm***Welcome to this beautiful home located in the vibrant and family friendly community of Skyview Ranch where everyday essentials are just steps away. This unique property offers 4 bedrooms and 3 full bathrooms above grade making it ideal for families, multi-generational living, or anyone looking for flexible living space.The main floor features a bright open-concept layout with hardwood flooring throughout the central living areas. A main floor bedroom or home office sits conveniently next to a full bathroom, offering excellent versatility for guests or workspace needs. The kitchen is the heart of the home, showcasing BRAND NEW STAINLESS STEEL APPLIANCES, generous cabinetry, and plenty of room to gather and entertain. The stunning open-to-below staircase is accented with MOTORIZED BLINDS for added comfort and convenience.Upstairs, you’ll find three spacious bedrooms and two full bathrooms, providing ample room for the whole family. The unfinished basement includes a bathroom rough-in, giving you the opportunity to design the lower level to suit your needs.Outside, enjoy a newly refreshed backyard featuring a NEW WOOD DECK and CONCRETE PAD, perfect for summer BBQs or evening relaxation. The double detached garage includes a 240v EV READY OUTLET and offers plenty of space for parking or storage.Major updates include NEW SHINGLES, SIDING & EAVESTROUGHS (2025)- offering peace of mind for years to come!This home offers the perfect combination of space, style and functionality in a fantastic location WALKING DISTANCE to schools, parks, transit and shopping. Don’t miss your opportunity—book your showing today! (id:60626)
Exp Realty
315 20376 86 Avenue
Langley, British Columbia
YORKSON PARK by QUADRA HOMES! This Large 02 BED 02 FULL BATH unit plus DEN (currently using as bedroom)has AMAZING VIEWS Low Strata fee comes with 02 Extra Wide separate parkings 01 Roll up storage, Natural gas STOVE Just walking distance to trails, transportation (Carvolth BUS LOOP), easy Highway access and all the amenities. Every room has AIR CONDITIONING. Solarium for your all season entertainment Bathrooms have heated floors. Remaining 2-5-10 warranty (id:60626)
First Stay Realty Inc.
153 Main Street
Leeds And The Thousand Islands, Ontario
Step into a beautifully re-imagined century home built in 1914, where historic character and thoughtful craftsmanship come together on a spacious, tree-lined lot in the heart of Seeleys Bay, just a short drive to Kingston and Gananoque.This fully renovated residence welcomes you with a sweeping wrap-around porch and a sense of warmth that continues throughout. Original hardwood floors, rich wood trim, and a graceful staircase speak to its heritage, while tasteful updates enhance comfort and functionality.The main floor features a custom kitchen with all new appliances, a versatile bonus room off the kitchen, and convenient main-floor laundry. Upstairs offers three generously sized bedrooms and an enclosed upper deck ideal for quiet moments or entertaining. Above, a finished attic provides endless possibilities as a primary suite, creative studio, games room, or private retreat. Additional features include: Stylishly updated bathrooms with ceramic tile and modern fixtures Full, dry basement with abundant storage, new septic tank, new wellhead and pump, updated electrical panel, newer furnace and mostly new or newer windows throughout. Detached garden shed and additional storage space. Located next to a community-use building (formerly the fire hall), the home enjoys high-speed internet access with Bell Fibre installation scheduled by late 2025. Seeleys Bay is a vibrant, full-service community offering essentials and more including grocery, LCBO, pharmacy, medical clinic, library, gym, and even a chocolatier, all within walking distance. Boaters and outdoor enthusiasts will love the proximity to parks, playgrounds, and free public boat launch on the Heritage Rideau.A rare blend of history, space, and purpose, this home is ready to support the lifestyle you've been looking for. (id:60626)
Bickerton Brokers Real Estate Limited
228 - 760 Lawrence Avenue W
Toronto, Ontario
Spectacular Bright 2 bedroom, 1.5 Bath Executive Townhouse Complete W/ 1 Parking Spot . Desirable open concept main living/dining & family sized kitchen w/ a breakfast bar. Convenient main floor powder room. Stunning Patio awaits for summer parties and BBQ's. Oversized master bedroom. New windows throughout the unit . New tankless water heater and Air handler. New air conditioner . New smoke and carbon monoxide detectors. Full size washer. Big under stair storage. Kitec plumbing replaced. New exhaust pipes as per building codes. convenient location near subway , busses, shopping, playground and eateries. (id:60626)
Modern Solution Realty Inc.
408 7169 14th Avenue
Burnaby, British Columbia
Beautiful 1 Bedroom, 1 Bathroom Condo in Cedar Creek. Developed by Ledingham McAllister and centrally located in the thriving community of Edmonds, Burnaby. This unit features 9-foot-high ceilings and fill-sized stainless steel kitchen appliances complete with an island, optimising space and functionality. Open layout concept and conveniently situated near the upcoming Southgate city and walking distance to the Edmonds Skytrain Station, beautiful natural walking trails and top-rated schools. Additional amenities includes a den for home office use, parking, storage lockers, bike storage, a gym, a party room, community garden, children's play area and a guest suite. (id:60626)
Royal Pacific Lions Gate Realty Ltd.
132 - 760 Lawrence Avenue W
Toronto, Ontario
This 2-bedroom, 2-bathroom end-unit townhome is in an unbeatable location just steps to the subway, Yorkdale Mall, Outlets, minutes to the Allen Expressway and Hwy 401. This bright and spacious layout is all on one level and features hardwood flooring in the living and dining areas, large windows with great natural light, and a large private Terrace perfect for BBQs and entertaining. This well-maintained home offers excellent value. The unit includes 5 appliances, central air, in-suite laundry, underground parking, and visitor parking. This is a must-see opportunity in one of Torontos most convenient and fast-growing areas. (id:60626)
Exp Realty
1012-1014 Windermere Road
Windsor, Ontario
Discover this 2.5 storey brick duplex nestled in a desirable area of historic Olde Walkerville. Fully legal with separate entrances, each units includes 2 bed, 1 bath with a 3rd floor loft that serves as additional living space and an extra bedroom. Each units comes with its own forced air gas furnace, central air conditioning, hot water tank, and separately metered electrical panel. Rear parking for 3 vehicles. Take a leisurely stroll to Wilistead Park, or explore Walkerville’s vibrant restaurants and shops just walking minutes away. Perfect as an investment or owner-occupant opportunity, this charming duplex combines historic character with contemporary updates. Set your rent or move in to the vacant upper level which has been recently updated. Main level tenant is month to month. Call today to book your viewing! (id:60626)
Deerbrook Realty Inc.
10560 Holly Park Lane
Surrey, British Columbia
Experience elevated living in this beautifully maintained 3-storey, 2-Bed, 1-bath Corner-Townhome with two-balconies in Guildford, Surrey. Nestled in a private, gated complex with abundant parking and play area for kids, this home boasts numerous upgrades, including fresh paint, a modern refrigerator, newer flooring, upgraded sink and countertops, and a stylish fireplace trim. Ideally located near world class Amenities, with effortless access to Hwy 1 for quick commutes to Vancouver, Burnaby, and Coquitlam. This residence offers the perfect balance of comfort and convenience. Walking distance to Schools, Parks, Transit, Guildford Mall, Gyms, Golf-course, Restaurants, Walmart, T&T, and Guildford Recreational Centre, it's a lucrative rental opportunity or a fantastic starter home.. Call us today to Book your private showing...You will enjoy living in this home! (id:60626)
Century 21 Coastal Realty Ltd.
7 Usher Street
Brantford, Ontario
3 + 1 BEDROOM, 2 BATH, 3 CAR HEATED GARAGE. GARAGE HAS 240 VOLT & OWN BREAKER PANEL. OPEN CONCEPT LIVING ROOM & EAT-IN KITCHEN. LOWER LEVEL FINISHED WITH NICE SIZED FAMILY ROOM WITH BAR. THIS HOME COULD EASILY BE IN-LAWED WITH A PRIVATE SIDE ENTRANCE. COME SEE FOR YOURSELF. PRICED TO SELL! (id:60626)
RE/MAX Escarpment Realty Inc.
9 Curtis Avenue S
Paris, Ontario
Welcome to your new home in the charming town of Paris, Ontario! Known as the prettiest town in Canada, Paris is filled with small-town charm, beautiful historic buildings, and the peaceful flow of the Grand River. Located on the northeast side of town, this cozy bungalow is perfect for first-time buyers, families, or retirees looking to settle into a quiet, friendly neighbourhood. Step inside and you'll find an open and welcoming layout. The bright living room and dining area make a great space for gathering with family or friends. The galley-style kitchen is easy to move around in and includes the bonus of main floor laundry—no stairs to worry about here! This home offers three comfortable bedrooms and a full bath, all on one level. Outside, enjoy your morning coffee or evening meal on the large back deck. The fully fenced yard offers privacy and space to play or garden. It’s a perfect spot to relax and unwind.You’re just steps away from the Brant County trail system, with peaceful paths for walking, biking, or exploring nature. Whether you're looking for an active lifestyle or a quiet place to slow down, this location has something for everyone. Plus shops and other daily needs are all within walking distance. If you’ve been dreaming about owning a home in a beautiful town with lots to offer, this might be the one. Come take a look—you might just fall in love with Paris and this lovely home. (id:60626)
Royal LePage Action Realty
166 Brock Street
Brantford, Ontario
Welcome to 166 Brock Street, a stunning century home that has been completely restored with high end finishes and attention to detail throughout. This gorgeous home will not disappoint and offers 3 beds, 2 baths with high ceilings and loads of charm. The home has been recently painted (2021) and has kept its character with refinished original hardwood floors, and original hardwood trim and door casings(2021).Enter the grand foyer with refinished real oak wainscotting/ railing and staircase. Both the living room and dining room are open and bright with crown moulding and pocket doors between the rooms. The den is just off the dining room which could also be used as a main floor bedroom.The kitchen has been completed renovated (2021) and offers new kitchen cabinets with custom hardware, a farm sink, new stainless-steel appliances and quartz countertops. The main floor is complete with a 2-piece bathroom and powder room. Upstairs you will find a spacious primary bedroom, a second bedroom, an office space that would also be a great nursery and a 4-piece bathroom with laundry.Noteworthy updates include the electrical (2021), furnace (2021), A/C (approx. 2017), Water heater & softener (2021), windows (approx. 2019),roof (approx.2015), driveway (2021). This home has charm throughout you will not want to miss! Check the feature sheet for more information. (id:60626)
Revel Realty Inc.
166 Brock Street
Brantford, Ontario
Welcome to 166 Brock Street, a stunning century home that has been completely restored with high end finishes and attention to detail throughout. This gorgeous home will not disappoint and offers 3 beds, 2 baths with high ceilings and loads of charm. The home has been recently painted (2021) and has kept its character with refinished original hardwood floors, and original hardwood trim and door casings (2021). Enter the grand foyer with refinished real oak wainscotting/ railing and staircase. Both the living room and dining room are open and bright with crown moulding and pocket doors between the rooms. The den is just off the dining room which could also be used as a main floor bedroom. The kitchen has been completed renovated (2021) and offers new kitchen cabinets with custom hardware, a farm sink, new stainless-steel appliances and quartz countertops. The main floor is complete with a 2-piece bathroom and powder room. Upstairs you will find a spacious primary bedroom, a second bedroom, an office space that would also be a great nursery and a 4- piece bathroom with laundry. Noteworthy updates include the electrical (2021), furnace (2021), A/C (approx. 2017), Water heater & softener (2021), windows (approx. 2019), roof (approx. 2015), driveway (2021). This home has charm throughout you will not want to miss! Check the feature sheet for more information. (id:60626)
Revel Realty Inc
272 S Katepwa Drive
Katepwa Beach, Saskatchewan
Discover the ultimate lakeside escape at 272 South Katepwa Drive, Katepwa Beach — a rare waterfront acreage offering serenity,charm, and endless possibilities. This seasonal 720 sq ft cabin features 3 cozy bedrooms, 1 bathroom, and a wood-burning fireplace. Thoughtfully updated, the property includes a new 108-ft deep well (2023), a spacious deck (2022), fresh exterior paint, and newer shingles (2018), making it move-in ready. Situated on an expansive lot with 116 feet of pristine waterfront, there’s plenty of room to expand — whether you dream of a new custom build, garage, or workshop. Adding even more value, a 4.18-acre parcel across the highway is included in the sale, totaling an impressive 4.85 acres of land. Don’t miss this unique opportunity to own a premium waterfront property at beautiful Katepwa Beach! (id:60626)
Hatfield Valley Agencies Inc.
8535 216 St Nw
Edmonton, Alberta
Stunning two story home in most desirable Rosenthal , close to all amenities, minutes from Costco, parks, walking trails, new rec. center, schools, whitemud drive & Anthony Henday drive . This gorgeous home offers, hardwood throughout the main floor, large kitchen with upgraded stainless steel appliances , large granite island and countertops, loads of upgraded cabinets and a walk trough pantry. A spacious family room with fire place, dining room and living room . Upper floors offers a generous size master bedroom with ensuite bathroom and walk-in closet, 2 good size additional bedrooms, 4 pcs bathroom and a large bonus room with cathedral ceiling used as a 4th bedroom . The back yard is fully landscaped with stone flower beds and has a large deck. The double attached garage is oversized. (id:60626)
Century 21 Leading
3 - 3 Progress Drive
Orillia, Ontario
Welcome to 3 Progress Drive #3, a remarkable commercial condo unit offering over 3,500 sqft, encompassing a warehouse, mezzanine, and retail area. This property is strategically positioned in a thriving commercial and retail hub, conveniently near Highways 11.The warehouse space features an impressive 19-foot ceiling, ideal for various storage and operational needs. Additionally, it includes a convenient truck-level shipping door for seamless logistics. The retail portion of the property offers an inviting space to showcase your products or services. The property benefits from M3 zoning, opening up a world of possibilities, including cannabis production a valuable option for entrepreneurs seeking diverse ventures. Take advantage of a seller willing to offer Vendor Take-Back (VTB) financing of up to 20%, complete with favorable terms, making this investment even more accessible and attractive. (id:60626)
Real Broker Ontario Ltd.
305 33568 George Ferguson Way
Abbotsford, British Columbia
Live in the heart of Downtown Abbotsford at The Edge! This rare C1 townhome-style condo offers 3 spacious bedrooms, 2.5 bathrooms, in-unit storage, and 2 secure parking spots. Featuring a sleek, functional two-level layout, it's ideal for families, downsizers, or anyone seeking modern urban living. Enjoy a massive 1500+ sq ft rooftop patio with incredible Mt. Baker views-perfect for entertaining! Steps to historic downtown, top-rated restaurants, cafes, and boutiques. Pet friendly (no size restrictions) and rentals allowed. Don't miss this stylish and versatile home in one of Abbotsford's most walkable, vibrant neighborhoods! (id:60626)
Homelife Advantage Realty Ltd.
1444 Granite Drive Unit# 8
Golden, British Columbia
Welcome to Timber Ridge Townhomes, located in the Canyon Ridge subdivision of Golden, BC! Unit #8 offers the perfect combination of modern design and mountain-town living. This middle unit features 2 bedrooms, a versatile den/flex room, and 2.5 bathrooms, all crafted with premium finishes and equipped with sleek stainless steel appliances. Assigned open parking is conveniently located right in front. Enjoy the ease of low-maintenance living in this brand-new home, designed with both comfort and practicality in mind. Step outside and explore the incredible recreational opportunities that surround you—hiking, biking, and stunning views are just moments away. Be part of the first phase of this vibrant townhome development and make Timber Ridge Townhomes your gateway to Golden’s active lifestyle and natural beauty. Some photos are virtually staged. (id:60626)
Exp Realty
2 1050 Trunk Rd
Duncan, British Columbia
Lovely 2020 half duplex close to town. Open concept upper level living with three bedrooms, two bathrooms. Nice living room with access to the upper deck. Very nice kitchen for the chef of the house. Easy care yard with a covered deck. Single car garage. Close to school, Chesterfield Sports Complex and minutes to downtown. Call Maria for more details. (id:60626)
Sutton Group-West Coast Realty (Dunc)
1510 - 550 Webb Drive
Mississauga, Ontario
Welcome to this spacious 2 Bedroom + Solarium, corner unit that features panoramic city views and large windows that provide natural light. 2 Walkouts to the balcony. Located in well managed building with amenities that include: outdoor, pool, gym, party/meeting room, visitor parking, concierge & security. Ensuite locker and 2 parking spaces included. Prime location: Close to Winners, Staples, Shoppers Drug Mart, Restaurants, & a couple of minutes to Square One Mall, the Livings Arts Centre, Celebration Square. (id:60626)
Royal LePage Terrequity Realty
110 2670 Garden Drive
Vancouver, British Columbia
Garden 11 features a collection of nature-inspired homes nestled on a QUIET TREELINED STREET CORNER in the Grandview Woodland neighborhood of East Vancouver. This low-density development will be expertly crafted by AREE Developments and VPAC Construction. The boutique collection of 40 meticulously cultivated residences spread across four stories, with the largest rooftop amenities in the neighbourhood. Quick access to Trout Lake, Grandview Cut Bike Path, Commercial Dr, and more! Completion is anticipated for Summer 2026. (id:60626)
Oakwyn Realty Northwest
402 - 58 Church Street E
Brampton, Ontario
This spacious condo is nestled within a well-maintained boutique building, offering just four units per floor for added privacy and exclusivity. Thoughtfully renovated with high-quality finishes, the unit features elegant hardwood flooring, modern kitchen cabinetry, and a beautifully extended kitchen with a peninsula and under-cabinet lighting. Meticulously maintained and in excellent condition, it also benefits from new elevators installed in 2024. On the second level, residents enjoy access to an indoor pool, hot tub, sauna and a large outdoor terrace with shuffleboard and BBQs. Additional amenities include a library, fully equipped exercise room, and a party room perfect for larger gatherings. This unit includes one garage parking space, one outdoor parking space, and a storage locker for added convenience. All inclusive Maintenance fees + Fibe Cable and Internet. (id:60626)
RE/MAX Realty Services Inc.
1750 Mckinley Court Unit# 27
Kamloops, British Columbia
Located in the heart of the desirable Sahali neighbourhood, this spacious 3 + 1 bedroom, 3.5-bathroom townhouse is perfect for growing families. With over three levels of living space, this home offers comfort, functionality, and convenience. The main floor features a bright, comfortable layout ideal for everyday living. Upstairs you'll find generous bedrooms, including a primary with ensuite. The fully finished basement offers a versatile space—holding a rec room and bonus fourth bedroom that could be used for an office, home gym, or guest suite. Enjoy outdoor relaxation on your private patio, and benefit from the attached one-car garage for parking and storage. Located just steps from an elementary school, public transit, parks, and all the amenities that make Sahali a sought-after community. Don’t miss this opportunity to own in one of Kamloops’ most family-oriented neighbourhoods—book your showing today! (id:60626)
RE/MAX Real Estate (Kamloops)
134 Champlain Drive N
Fort Erie, Ontario
Charming, one-owner home nestled on a quiet dead-end street, offering both privacy and convenience. Located across the street from a school and just steps away from a newly built water park, this home is perfect for families seeking a peaceful neighborhood with nearby amenities. Meticulously maintained, this home features 3 spacious bedrooms upstairs, providing plenty of room for a growing family. The main floor includes a cozy living room, a dedicated dining area, and a kitchen with a quaint dinette, ideal for casual meals or morning coffee. The finished basement offers even more living space, including a recreation room perfect for family gatherings or a play area. Additionally, there's an extra room that can be used as an office or a fourth bedroom, depending on your needs. The basement also has a convenient walk-out to the backyard, making it easy to enjoy outdoor living. Step outside and you'll find an enclosed front porch, a detached garage for parking or storage, and an attached shed for additional space. This home truly has been loved and cared for over the years, offering comfort and charm in an ideal location. (id:60626)
RE/MAX Niagara Realty Ltd
230 19528 Fraser Highway
Surrey, British Columbia
Location! Location!! Location!!! Excellent spacious Condo in the Heart of Cloverdale? Surrey. Fairmont on the Boulevard. Unit features:- Large 2 Bedrooms & 2 full baths, 1013 Sq. Ft. of bright living space with open concept living, Gas F/P with stone finishing mantle, In suite Laundry. Open window Kitchen incl. backsplash so you can cook & interact with your guests. Primary bedroom offers great size with W/I closet + full ensuite. Enjoy your covered Sundeck year around as well. Best located building in town as you are steps away from Willow brook mall, Schools, Fraser Hwy. Building offers amenities Gym, clubhouse w/kitchen, Sauna + Guest unit, Pool Table. Pets OK. NO rentals. 1 car parking + 1 storage locker underground. Priced to sell. Seller motivated, will look at reasonable offers! (id:60626)
Century 21 Coastal Realty Ltd.
21 Teeter Place Unit# Lot 6
Grimsby, Ontario
Discover a rare opportunity in the heart of Old Town Grimsby with 10 individual detached custom home lots available for permit application within the prestigious Dorchester Estates Development. This established community, celebrated for its upscale residences and charming ambiance, invites homebuyers to create their dream homes in a picturesque setting. Each spacious lot provides the perfect canvas for personalized living, nestled between the breathtaking Niagara Escarpment and the serene shores of Lake Ontario. The court location offers a tranquil and private retreat, allowing residents to escape the hustle and bustle of urban life. Imagine waking up to the gentle sounds of nature and unwinding in a peaceful environment that fosters relaxation and well-being. This idyllic setting doesn't compromise on convenience—enjoy easy access to a wealth of local amenities, including vibrant shopping centers, diverse restaurants, and recreational facilities. Families will appreciate the excellent educational institutions nearby, as well as the newly constructed West Lincoln Hospital/Medical Centre, ensuring healthcare is just moments away. Whether you're envisioning a modern masterpiece or a classic family home, these custom home lots represent not just a place to live, but a lifestyle enriched by community, nature, and convenience. Seize the opportunity to invest in your future today in one of Grimsby's most coveted neighborhoods! (id:60626)
RE/MAX Escarpment Realty Inc.
404 - H404 Cana Pearl 3 Bavaria
Dominican, Ontario
Located in a very well secure area right in front of the Hard Rock Hotel. Walk to the beach with private facilities, ocean front pool, restaurant, game room, hundreds of pool and ocean chairs . Centrally located close to airport, hospitals, shopping malls and lots of restaurants. Own a slice of paradise. Fully furnished penthouse in the heart of Bavaro in Punta Cana Dominican Republic. The Unit was furnished by an interior designer very good quality furniture and appliances. A true show piece !!!! (id:60626)
RE/MAX Premier Inc.

