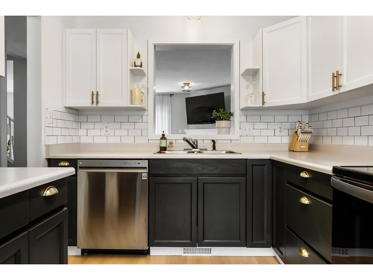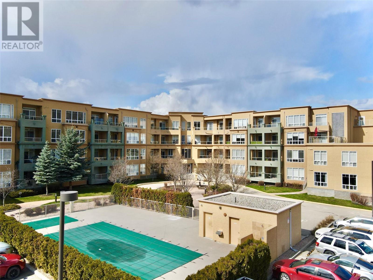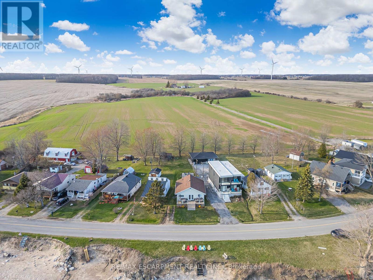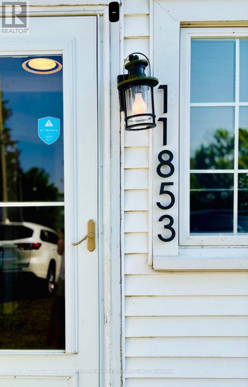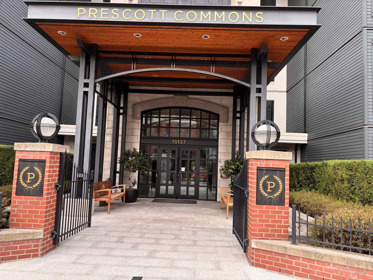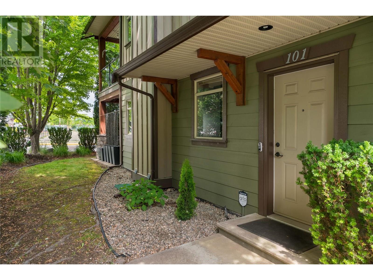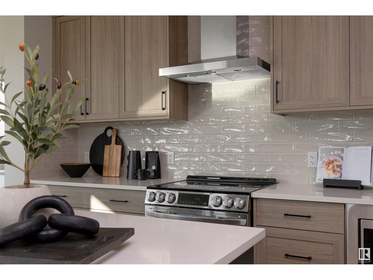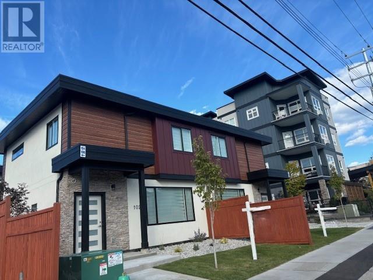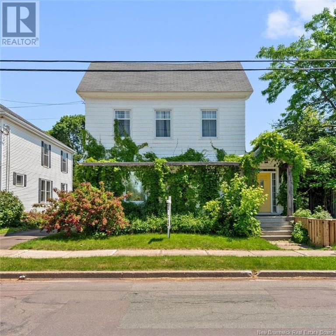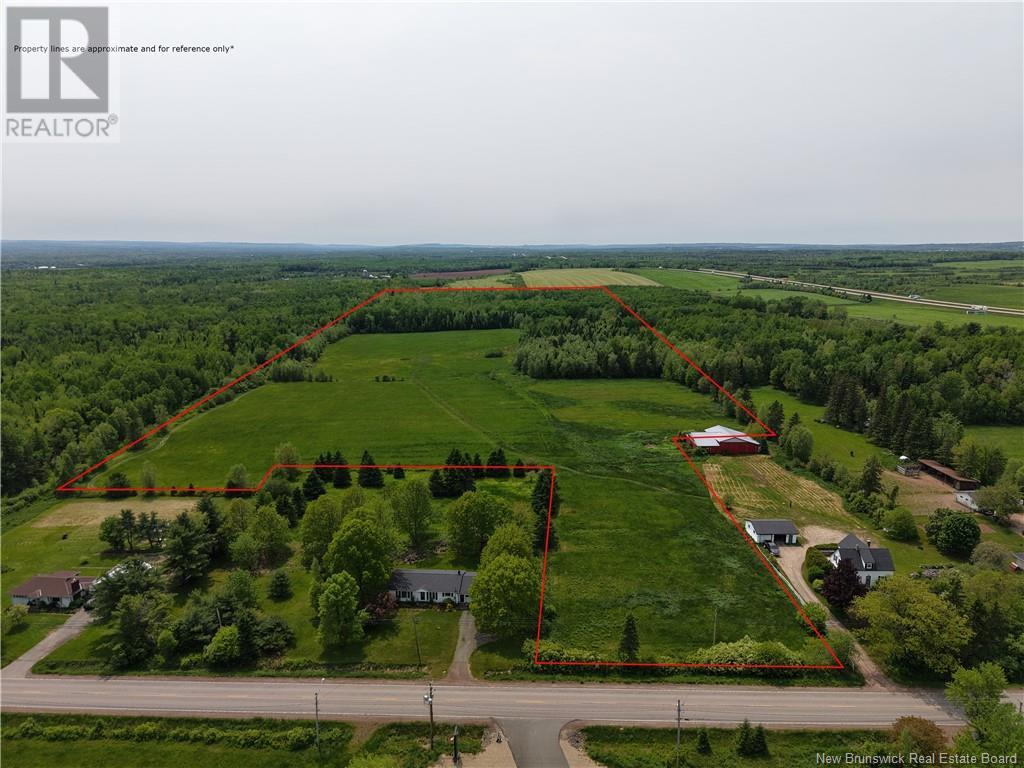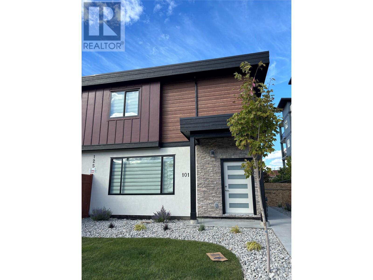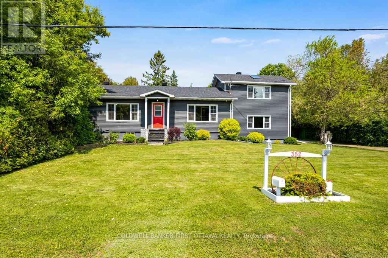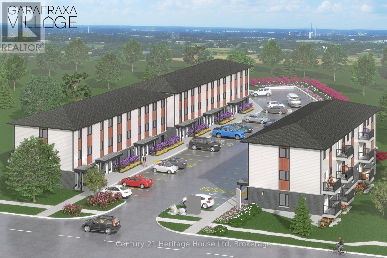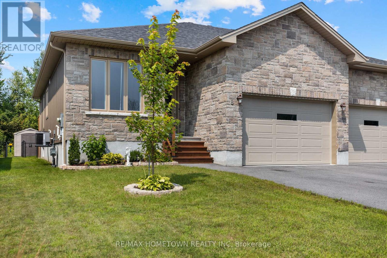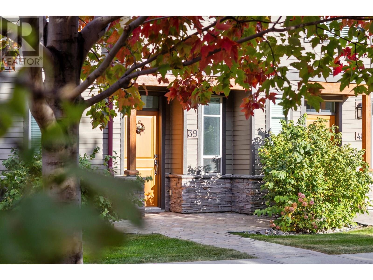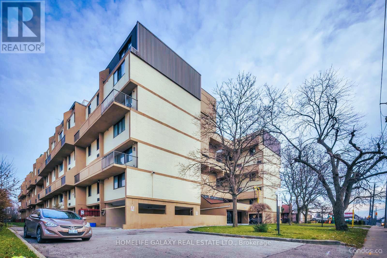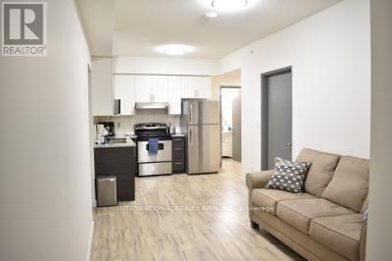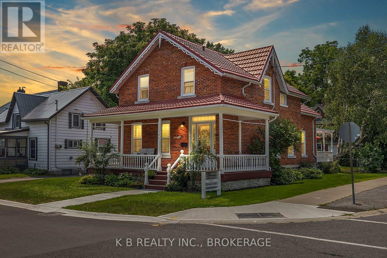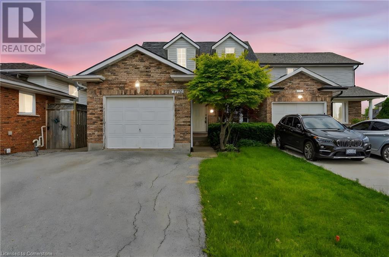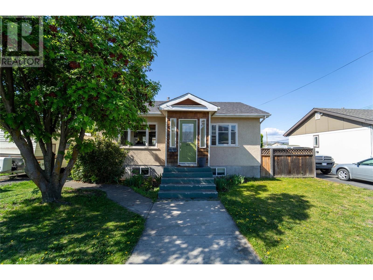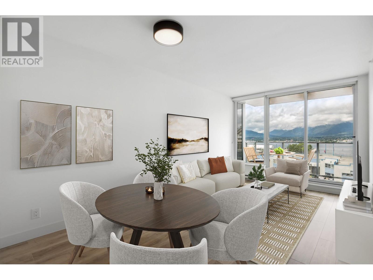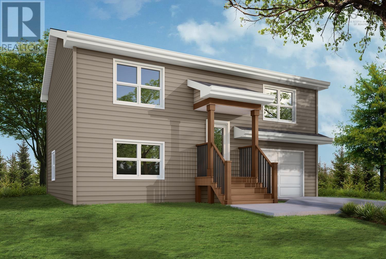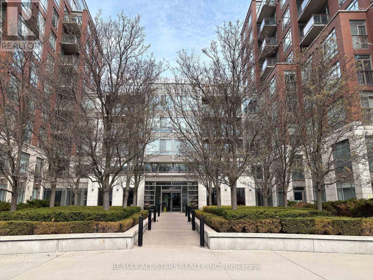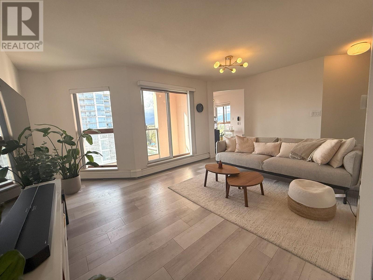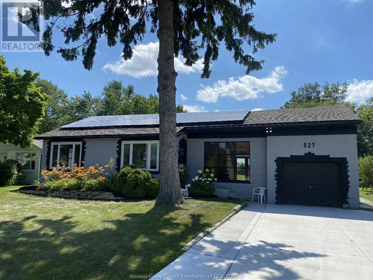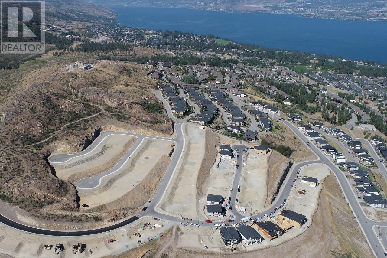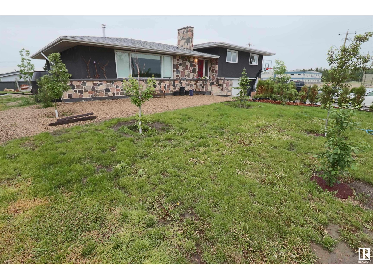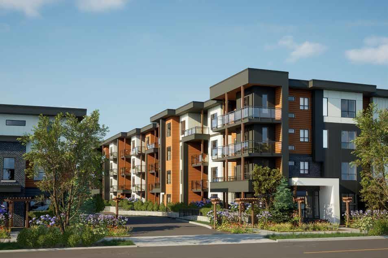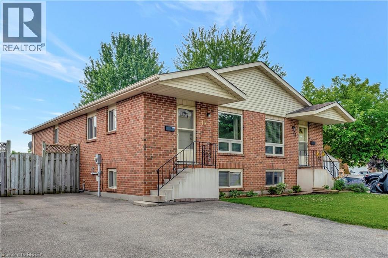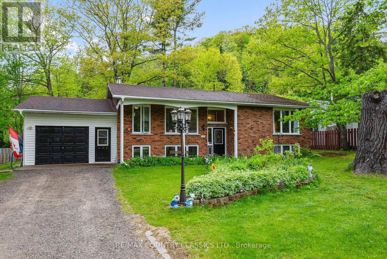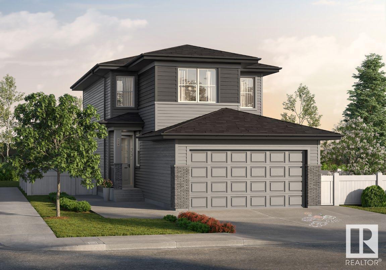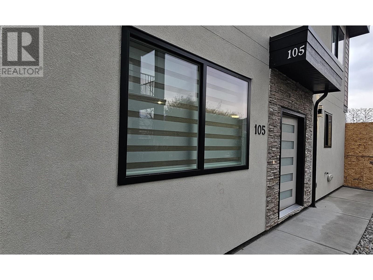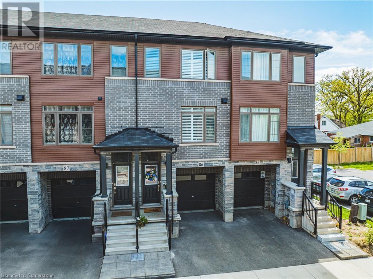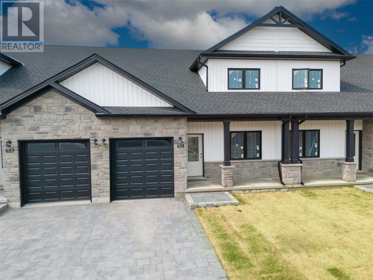514-516 St Lawrence Street
North Dundas, Ontario
Stunning Semi-detached double with Expansive 10-Foot Ceilings & Detached Garage! Welcome to this beautifully designed semi-detached duplex, where modern living meets spacious comfort. This home boasts impressive 10-foot ceilings that create an airy, open atmosphere throughout. The large, bright windows flood the space with natural light, highlighting the contemporary finishes and thoughtful layout. Step into the generous living areas, perfect for family gatherings or entertaining friends. The main floor features a seamless flow from the living room to the dining area, offering plenty of room to relax and entertain. The chef-inspired kitchen is equipped with stainless steel appliances, ample cabinetry, and centre island ideal for preparing meals or casual conversations. Upstairs, you'll find spacious bedrooms that provide a peaceful retreat, with large windows that overlook the neighborhood. A standout feature of this home is the detached oversized garage, providing secure, off-street parking and additional storage space. Whether you're looking to store your vehicle, seasonal items, or need a hobby space, this garage adds an extra layer of convenience. Outside, enjoy a well-maintained yard with plenty of room for outdoor activities, gardening, or simply relaxing in your own private oasis. Located in a desirable Winchester with proximity to recreation, shopping, and dining, this semi-detached duplex offers the perfect combination of luxury, convenience, and functionality. The larger main unit 514 is vacant but should rent for $2000 or higher and the smaller unit is rented for $1600. Perfect for rental property or live in one unit while renting the other subsidizing your income. C1 zoning, two furnaces, two hot water tanks, separately metered gas and hydro, great central location close to everything and easily rented. Don't miss the opportunity to own this incredible investment opportunity schedule your showing today! (id:60626)
Paul Rushforth Real Estate Inc.
2 8933 Broadway Street, Chilliwack Proper South
Chilliwack, British Columbia
Welcome to this beautifully updated 3-BDRM, 2-BTHRM TOWNHOME in MAGNOLIA COURT! The bright & functional main floor features updated laminate flooring throughout, a spacious living room w/ a cozy gas fireplace, & direct access to the backyard. The kitchen offers plenty of cabinetry, S/S appliances, & dining area! The main floor also offers the convenience of full-size laundry with a NEW WASHER & DRYER & a powder room! Upstairs, you'll find 3 generously sized bdrms, including the primary suite w/ access to the full bthrm. Outside, enjoy a FULLY FENCED, LOW-MAINTENANCE BACKYARD W/ DURABLE TURF! Additional features include a single-car garage, a LARGE CRAWL SPACE for extra storage & a NEW HWT! Located just minutes from downtown's charming shops, cozy cafés, schools, parks, & more! * PREC - Personal Real Estate Corporation (id:60626)
Century 21 Creekside Realty (Luckakuck)
3550 Woodsdale Road Unit# 105
Lake Country, British Columbia
Experience the Ultimate in Outdoor Living – Stunning Corner Unit at Emerald Point! Embrace resort-style living at Emerald Point, perfectly positioned for those who love the outdoors. Just steps from Beasley Park, Wood Lake, and the Rail Trail, this location offers unparalleled access to scenic trails, sandy beaches, and endless outdoor adventures. Plus, you're just minutes from Kelowna International Airport, UBCO, and all the amenities Lake Country has to offer. This sought-after 3-bedroom, 2-bathroom corner unit is designed for seamless indoor-outdoor living, featuring two expansive private decks—ideal for relaxing, entertaining, or soaking in the breathtaking surroundings. Inside, enjoy a spacious open-concept layout with 9’ ceilings, an electric fireplace, and modern finishes. The gourmet kitchen showcases quartz countertops, stainless steel appliances, and stylish upgraded window coverings. At Emerald Point, every day feels like a vacation with resort-style amenities, including a heated outdoor pool, hot tub, fitness center, sauna, and a clubhouse with a full kitchen—perfect for hosting gatherings. Bonus: This suite comes with three parking spots (1 underground, 2 above ground), and pets are welcome (1 cat or 1 dog). (id:60626)
Royal LePage Kelowna
793 Lakeshore Road
Haldimand, Ontario
Escape to the Lake! Irresistibly-priced 3 bedroom cottage retreat in the pulse of cottage country south! Skip the gridlock and arrive at this lovely fully insulated cottage which has 820sf of updated & vibrant living space, and best of all, its perched steps from the lake with jaw dropping views! A lake facing front porch (224sf) with sleek glass railings invites you into a preferred interior layout starring a custom large kitchen w/ an island & panoramic lake views. Expansive dining area offers ample space for family/friends to gather after a sun-soaked day at the beach. This space freely connects to a large living room w/ a propane fireplace that sets the mood for game nights or movie marathons. A modern 4pc bath at the rear of the cottage is perfect for rinsing off sandy toes! Patio door leads to an elevated rear deck (350sf) is perfect chill out area after a long day in the sun highlighted with a large steel framed gazebo (13x9). The expansive backyards unfolds with an interlock patio with a firepit (15x19) for starry nights, and shed w/ hydro (10x12). Note: 2000 gallon cistern & holding tank, fibre optic internet, maintenance-free vinyl siding/windows, & furnishing included (neg). Conveniently located close to downtown Selkirk, minutes to Port Dover, and relaxing 40min commute to QEW, Hamilton, GTA. Seize the summer at the beach - there's no life like lake life! (id:60626)
RE/MAX Escarpment Realty Inc.
11853 Lakeshore Road
Wainfleet, Ontario
All season Cottage With Panoramic Views. Full Of Character Including Most Original Doors And Hardwood Floors. This Charming Cottage Is Situated High Up On The Shores Of Lake Erie Nearby Long Beach. 5-Minute Walk To Secluded Beach. Vaulted Living Room Ceiling And Triple Wide Sliding Door To Take In The Stunning Views. Recent Updates: Insulated, Encapsulated And Winterized For All Season Use - New Kitchen With Backsplash, Quartz Counters And Ss Appliances, New Bathroom, All New Electrical, Baseboard Heating, New Flooring And Lighting. Extras: Owned UV Water System & Hot Water Heater, All Appliances Included, Rear Deck, Grass Yard, Gas Fireplace W/Remote, Steel Break Wall, Fence And Sunshade. Some Furniture May Be Included. Don't Miss Out On Gem! Great Investment/Rental Opportunity! Move In Ready. Front Yard Parking For 4 Vehicles. (id:60626)
Mehome Realty (Ontario) Inc.
222 15137 33 Avenue
Surrey, British Columbia
Welcome to Prescott Commons the final phase of Polygon's contemporary E. Coast-style condos, located in the Harvard Gardens in S. Surrey! This well-maint 2bed/1Bath (C Plan) sits on the 2nd floor and offers 735sq.ft of comfortable living space with 9' ceilings, laminate flooring, and engineered stone countertops. The kitchen is equipped with s/s appliances including a gas range perfect for home chefs. Bonus features:2sec.parking stalls,1Storage locker. Exclusive access to The Rowing Club a 9,000 sq.ft private clubhouse offering resort-style amenities: OD heated pool & hot tub, Indoor basketball, Gym, Media rm, Games rm, Libr, BBQ area,Guest suite. All this just a short walk to shops and resturs, with easy acc to Hwy 99 for commu convenience. Don't miss out- Call today for your private viewing. (id:60626)
Royal LePage West Real Estate Services
511 Yates Road Unit# 101
Kelowna, British Columbia
GROUND FLOOR END UNIT WITH RARE OVERSIZED STORAGE! Tucked away on the quiet side of the complex, this ground-floor end unit offers exceptional privacy and practicality in a highly walkable Glenmore location. Thoughtfully laid out, the home features two spacious bedrooms, two bathrooms, and an open-concept main living area ideal for both daily living and entertaining. The kitchen showcases ample cabinetry and seamlessly connects to a generous dining and living space with a fireplace as the focal point. The primary suite includes a walk-in closet, ensuite bathroom, and a peaceful nook perfect for reading or working from home. Enjoy outdoor living on the covered patio or explore nearby trails, schools, shops, and restaurants—all just steps away. This unit stands out with an attached single garage plus an additional surface parking spot right out front. A huge bonus is the rare underground storage locker (marked #101)—offering ample space and accessed from the side of the building. There’s also extra storage available in the crawl space. Pet-friendly with no size restrictions for dogs, this is a versatile and well-located home ideal for downsizers, first-time buyers, or investors alike. (id:60626)
RE/MAX Kelowna - Stone Sisters
2357 Egret Wy Nw
Edmonton, Alberta
Introducing a Brand New 2-Storey Home built by Anthem, in the Highly Desirable Community of of Weston at Edgemont, Located in the Heart of WEST Edmonton! This stunning home features a thoughtfully designed layout with a main floor bedroom, Upstairs, you'll find three additional spacious bedrooms, a bonus room, and a convenient upper-floor laundry room. Enjoy high-end finishes throughout, including: Quartz countertops, Stylish kitchen appliances, Walk-through pantry, Modern lighting fixtures, His & Hers sinks in the ensuite, Vinyl flooring on the main level, bathrooms, and laundry room, carpet on the upper floor, Large dining area and a bright, open-concept living room, Double attached front garage. *This home is currently under construction. *Photos are of a previously built model and used for reference only. *Actual interior colors and upgrades may vary. (id:60626)
Cir Realty
1503 Maitland Drive Ne
Calgary, Alberta
Don’t miss this incredible opportunity in Marlborough Park! This fully renovated bungalow offers 5 bedrooms and 2.5 bathrooms, tastefully updated inside and out. The main floor features a bright and spacious living room, a brand-new kitchen with stainless steel appliances, a generous dining area, and three well-sized bedrooms, including a primary with a private 2-piece ensuite and convenient upper-level laundry. The fully developed basement showcases a beautifully renovated illegal suite complete with a large kitchen, cozy living room with a wood-burning fireplace, two additional bedrooms, and separate lower laundry. The large backyard provides plenty of space and is ready for a future oversized garage. This is a perfect move-in-ready home or investment opportunity—act fast! (id:60626)
Real Broker
804, 38 9 Street Ne
Calgary, Alberta
Welcome to Bridgeland Crossing – Urban Sophistication in the Heart of CalgaryStep into nearly 1,000 sq ft of thoughtfully designed, open-concept living in this stunning 2-bedroom, 2-bathroom condo, ideally located in one of Calgary’s most vibrant and sought-after communities. Nestled in the prestigious Bridgeland Crossing, this beautifully maintained unit combines contemporary luxury with unbeatable convenience, offering the ultimate inner-city lifestyle.Perfectly positioned to maximize natural light and panoramic views, this bright and airy corner unit is a peaceful retreat in the heart of the city. Wake up to sunshine and river views from nearly every room, and unwind each evening with spectacular sunsets right from the comfort of your home. Whether you're sipping morning coffee on the private balcony or entertaining guests in the sun-filled living space, this home provides an elevated everyday experience.The sleek, modern kitchen is a chef’s dream — featuring high-end stainless steel appliances, a gas cooktop, quartz countertops, and plenty of cabinetry for optimal storage and function. The spacious living and dining area blends seamlessly into the open floor plan, with oversized windows flooding the space with light and offering scenic views of the Bow River and surrounding skyline.The generous primary suite is a true sanctuary, complete with a large walk-in closet and a luxurious ensuite featuring a stand-up glass shower and deep soaker tub. The second bedroom is also generously sized, perfect for guests, a home office, or a roommate — and like the rest of the home, it boasts breathtaking views and abundant natural light.Enjoy everyday convenience with a premium titled parking stall located right next to the elevator, as well as a secure storage locker conveniently placed on the same floor — no more hauling items up and down. The unit is immaculately cared for and shows like new, reflecting pride of ownership throughout.As part of the Bridgeland Cro ssing community, residents enjoy access to an incredible range of amenities: a fully equipped fitness center, yoga studio, theatre room, party room, dog wash station, outdoor courtyard with BBQs, garden plots, multiple bike storage locations, bike repair room and even a putting green. Pet-friendly and thoughtfully designed, this building offers a lifestyle few can match. Located just steps from the Bow River, Calgary’s extensive pathway system, and some of the city’s best restaurants, cafés, and green spaces, this condo puts you in the heart of it all. With quick access to public transit and downtown, everything you need is right at your doorstep.Whether you're a young professional, downsizer, or savvy investor, this is your opportunity to own a truly exceptional home in one of Calgary’s most desirable locations.Don’t miss out — book your private showing today and experience the best of Bridgeland living! (id:60626)
Real Broker
0 Trans Canada Highway
Goobies, Newfoundland & Labrador
Let's talk about opportunity! Just listed this 13 room motel plus a Cottage operating as the Trailside Motel on the TCH just West of Goobies. With the tourist season only beginning, new projects at the Come-by-Chance Refinery and wind farm potential in the area the opportunity for a very busy future is at the doorstep! Along with the rooms and restaurant there is also a large kitchen with recently upgraded fire suppression system, 2 commercial fryers, commercial grill, 4 burner commercial gas range top, triple cooler and lots of prep areas. There is a large bar with three wall mounted TV's and pool table currently under renovation. LETS ALSO MENTION - THE LAND IS APPROVED FOR A 100 SITE RV PARK AND IS AWAITING COMPLETION!! Current owners have given the inside a fresh new look along with renovating the restaurant, rooms and bathrooms. There is a 1 bedroom cabin on site as well that is rented regularly. Truly tons of parking and All this located across the highway from the T’Railway Provincial Park bringing lots of year round business. Approximately 800ft frontage on TCH and Old Cabot HWY. NO TAX AREA!! HST not included and if applicable is the responsibility of Purchaser. (id:60626)
RE/MAX Infinity Realty Inc.
2591 Hanna Cr Nw
Edmonton, Alberta
Welcome to this immaculate, 2-storey, open-concept main floor, and move-in ready home in a family-friendly community of Haddow/Ridge. This home is Jayman-built and has been occupied by its original owner so it is well-maintained. This home with over 2,700 sq ft of living space features 4 bedrooms plus a spacious bonus room, 3.5 bathrooms, and fully-finished basement. The primary bedroom features walk-in closet, customized organizers, 4pc ensuite, and tv bracket and other two bedrooms also feature customized organizers and one with LED lighting. The kitchen features center island, stainless steel appliances, walk-in pantry, and ample cabinets. The flooring is linoleum, laminate, and carpet. Other attractive features are: both formal and casual dining areas, fireplace, laundry room with tub, sump pump with two pumps, deck with benches, wooden storage shed, near to bus stops, schools, clinics/pharmacies, shopping areas, Recreational Center, Anthony Henday, Whitemud Drive, and parks/walking & cycling trails. (id:60626)
Initia Real Estate
602 Ballesteros Crescent
Warman, Saskatchewan
Possible Mortgage Helper!! This stunning new 1,420 sq. ft. bi-level home in the City of Warman, built with care and precision with much to offer. This thoughtfully designed home offers a double concrete driveway, vinyl siding and stone work for a great street appeal. Step inside to an inviting open-concept layout featuring 9' ceilings, large windows, and an abundance of natural light. The modern kitchen is equipped with floor to ceiling cabinetry, quartz countertops, a spacious island, and plenty of storage—perfect for both everyday living and entertaining. The primary suite boasts a walk-in closet and a luxurious ensuite. Completing the main floor are two additional bedrooms, a dedicated laundry room, and a 4-piece bathroom. Additional features include an insulated, heated double attached garage, full set of appliances, energy-efficient features, and the potential to develop a legal basement suite to to generate rental income and help offset mortgage. Ideally situated on a corner lot near the Diamond Care Home, back alley access and west facing allowing an abundance of natural light. Blanket New Home Warranty, reach out today! Home is a few months away from completion, potential for August possession. "Note pictures from a similar build, colours may vary" (id:60626)
RE/MAX Saskatoon
502 - 223 Erb Street W
Waterloo, Ontario
Welcome to 223 Erb St, Unit #502 A luxurious home located in the Westmount Grand building in Uptown Waterloo. Here are the top reasons you'll love this property: 1 - SIZE AND LAYOUT - A spacious 1,400+ total sqft condo that feels like a home, featuring soaring ceilings, large rooms, and an open-concept layout. Large windows throughout provide abundant natural light, creating a bright and welcoming atmosphere. 2- THE PRIMARY BEDROOM - Boasting double closets and a large 4-piece ensuite with a tile and glass shower, deep soaker tub, and granite countertop vanity. 3- THE KITCHEN - A large kitchen with granite counters, ample storage, an island with seating, and full-size stainless steel appliances, including a dishwasher. 4- THE BALCONY - A generous open balcony, perfect for relaxing, enjoying fresh air, sipping your favorite beverage, reading a book, or listening to music.5- THE BUILDING - The Westmount Grand is a premium building in Uptown Waterloo that truly feels like home. It offers amenities such as a fitness centre, a lounge/library area, a rooftop deck with a barbecue, a party room for larger gatherings, and visitor parking. 6- PARKING AND STORAGE -Includes the added value of an owned underground parking space and a dedicated storage locker, providing convenience and extra space for your belongings. This is truly a beautiful unit in a premium building. Book your showing today! (id:60626)
RE/MAX Twin City Realty Inc.
125 Calgary Avenue Unit# 102
Penticton, British Columbia
Central Location nearby Safeway, Shoppers Shopping mall. The address is 125 Calgary Ave. Penticton. These 3 Brand New duplexes BUILDING A, BUILDING B and BUILDING C ready to MOVE IN, Builders new home warranty, modern design affordable. Each unit is priced to sell $589,900 plus GST. Each half duplex has 3 bedrooms. 2.5 bathrooms, Laminated floors on main floor, carpet in the bedrooms and stairs, natural gas heat, 3 Feet crawl space, small fenced back yard paved and some grass area, designated open parking at the back lane, new appliances central air conditioner. Low strata fees $126/month, vacant immediate possession available upon completion. To View contact Vijay Singla @ EXP REALTY. 250 490 1530 (id:60626)
Exp Realty
1705 - 505 Talbot Street
London East, Ontario
Perched high above downtown with a sweeping skyline view, this awesome 2 bed, 2 bath condo is located in London's exclusive Azure building and is waiting to wow you with its high-end finishes, amenities ( golf simulator, gym, rooftop terrace, gas bbq's), and close proximity to, well, everything. The open concept design makes for a bright, expansive space that is perfect for entertaining. When you aren't soaking up the awesome view or grilling something on your large balcony, you'll enjoy catching up in a large living/dining space while dinner is finishing in the chef-worthy kitchen. Speaking of the kitchen, it offers lots of workspace on quartz counters and plenty of storage in modern cabinets, all framed by an elegant tile backsplash. Both bedrooms are a nice size and feature huge windows for lots of light and spectacular views of the city at all times of day year-round. The primary has a walk-in closet and spa-worthy 3 pc ensuite with a large, tiled walk-in shower. The 4 pc main bath is also beautifully finished (same high-end tile and granite-topped vanity as the ensuite), plus there is a laundry centre and storage room in-suite. Flooring is engineered hardwood in principal rooms (living, dining, kitchen, hallway), ceramic tile in the bathrooms, and high-end carpeting in the bedrooms. The unit includes individual temperature control from a centralized high-efficiency heating and cooling system and thermal windows for comfort no matter the weather. Located steps from parks. (id:60626)
Thrive Realty Group Inc.
189 Highfield Street
Moncton, New Brunswick
Welcome to 189 Highfield! This charming century home with income potential in the heart of downtown Moncton is what youve been looking for! It has been beautifully maintained and thoughtfully updated offering incredible versatility for owner-occupiers or investors. The main level features a master bedroom, with soaring ceilings, custom built-ins and a newly added ensuite! It has a large living room with propane fireplace, den, dining area, office and an upgraded kitchen with maple countertops and stainless appliances. Also a dedicated laundry room add modern convenience to the classic charm. Upstairs, offers three bedrooms, a full kitchen, bathroom, and comfortable living room / office. This is perfect for your family, extended family or as a rental income. The finished attic provides bonus space ideal for an office, studio, or guest area. Situated on a corner lot, the home features a private paved driveway, fenced yard with mature trees and pergola. Perfect for entertaining! Major updates include plumbing, electrical, ensuite, laundry room, and new paint throughout, ensuring a move-in-ready experience. Walk to shops, restaurants, the Avenir Centre, Capitol Theatre, parks, schools, and more. Whether you're looking to invest, live, or work in the heart of the city, this home delivers on lifestyle and quiet location. Book your private showing today and explore the potential of this timeless downtown gem! (id:60626)
Exp Realty
1250 Stanley
Windsor, Ontario
Welcome to 1250 Stanley, this corner lot home is located in Remington Park area, close to school, parks, trails, bus routes, & Devonshire mall. On the main floor you will find your formal living & dining room as well as a large kitchen. Upstairs, there is three great size bedrooms and a full bathroom. The lower level offers a family room. There is also an additional bedroom & separate full bath. a fenced large backyard with 2 sheds. (id:60626)
RE/MAX Preferred Realty Ltd. - 585
5-7 Hardscratch Road
Yarmouth, Nova Scotia
5-7 Hardscratch Road in Yarmouth features 2.65 acres of land in a high traffic location with a 36 X 36 building well serviced by water/sewer and located between Highway 101 and Highway 103. This is a high exposure and high traffic site with lots of busy activity around.This property can be retro fitted or converted to many uses. The property is zoned Commercial/Industrial there are many possibilities that the property can be used for. Presently being used as a Tire Sales business. There is 3 phase power here.Given the location there is good potential. (id:60626)
The Real Estate Store
2912 Fredericton Road
Salisbury, New Brunswick
50 +/- Acres with Camp Prime Location, Endless Potential Opportunity awaits just minutes from Moncton with this rare 50 acre parcel offering the perfect balance of natural beauty, convenience, and development potential. Situated only a few hundred yards from the Trans Canada Highway, this property provides quick and easy access to the city while offering the peace and privacy of country living. Roughly half of the land is cleared, level fieldmaking it an ideal setting for future subdivision or residential development. The remaining acreage is wooded, with a few tranquil walking paths meandering through the trees, perfect for quiet reflection or a gentle stroll in nature. The property includes a rustic camp, along with a wood shed, tool shed, and an additional outbuildinggreat for storage or weekend getaways. With municipal sewer access already in place, the groundwork is set for future expansion or development. Located near the popular Salisbury Big Stop and the local favourite Green Pig Market, this property offers excellent proximity to amenities, while also providing ample space for outdoor recreationbe it ATVing in the summer or snowmobiling in the winter. Whether you're an investor, developer, or simply seeking a versatile piece of land with room to grow, this property delivers unmatched potential in a highly accessible and desirable location. Book your viewing todaythis is one opportunity you wont want to miss. Please be sure to check out the drone video! (id:60626)
Keller Williams Capital Realty
125 Calgary Avenue Unit# 101
Penticton, British Columbia
Central Location nearby Safeway, Shoppers Shopping mall. The address is 125 Calgary Avenue, Penticton . These 3 Brand New duplexes BUILDING A, BUILDING B and BUILDING C are ready to MOVE IN. Builders new home warranty, modern design, and affordable. Each unit is priced to sell at $589,900 plus GST. Each half duplex has 3 bedrooms, 2.5 bathrooms, laminated floors on main floor, carpet in the bedrooms and stairs, natural gas heat , 3 Feet crawl space, small fenced back yard paved and some grass area with designated open parking at the back lane, new appliances, and central air conditioner. Low strata fees at $126/month ,vacant, immediate possession available upon completion. (id:60626)
Exp Realty
352 Highway 15
Rideau Lakes, Ontario
Set on just under an acre at the edge of Smiths Falls, this well-maintained and updated home offers versatility, space, and country charm without the country commute. The main residence features two bedrooms, 1.5 baths, and a large, light-filled kitchen/dining area with vaulted ceilings, skylights, and a flexible layout. The detached island allows you to customize the space to your needs, and generous cabinetry keeps everything within reach. Downstairs, a south-facing picture window fills the living room with warm natural light. The in-law suite, which is connected but fully separate, provides a private, self-contained space, ideal for family, guests, or rental income. With its own entrance, full kitchen, living room, bright bedroom, and 4-piece bath, it is move-in ready. The two units share a laundry area with stacked washer and dryer, and heating/cooling is efficiently shared through a central electric furnace (2023) and A/C system (2021). The thoughtful layout allows for easy future conversion back into a unified 3+ bedroom single-family home should the need arise. Downstairs, the basement, with 6-foot ceilings, has long served as a hobbyist's woodworking shop and remains well laid out for projects or storage. The attached double garage provides even more utility, and a 23' x 13' outbuilding at the rear of the property awaits your vision, whether for a workshop, storage, or full renovation into additional living space. Recent updates include new shingles (2024), kitchen skylights (2022), siding and windows (2020), additional insulation in the attic, and spray foam insulation in the crawl space (2021). Whether you're looking for multi-generational living or a property with income potential, this home offers space to grow and room to breathe, just minutes from town. (id:60626)
Coldwell Banker First Ottawa Realty
1 - 465 Garafraxa Street W
Centre Wellington, Ontario
Welcome to Your New Beginning in Fergus! Discover modern living in this brand-new stacked townhouse community on Garafraxa Street West, where small-town charm meets contemporary comfort. Choose from thoughtfully designed 2, 3, and 4-bedroom models, perfect for first-time buyers, growing families, or anyone ready to trade the city hustle for a quieter, more relaxed lifestyle. Set in the heart of Fergus, this exciting new development offers the best of both worlds: peaceful surroundings with easy access to all the essentials. Just minutes from the newly built Groves Memorial Community Hospital, as well as scenic walking trails, and local parks, this neighbourhood is ideal for those who value wellness, nature, and a sense of community. Commuters and remote workers alike will love the balance of tranquility and connectivity. While you're only about an hour from the GTA, you'll feel miles away from the noise and congestion. A prime location, perfect for enjoying the nearby downtown Fergus shops, or strolling through the beautiful sites of Elora, life here moves at a pace that lets you appreciate every moment. Inside, every unit features modern finishes, open-concept layouts, and large windows for natural light. Enjoy smart, efficient design and stylish touches throughout, all crafted with today's homeowner in mind. Don't miss your chance to be part of a growing neighbourhood that's still affordable, still welcoming, and ready for your next chapter. Make your move to Fergus where community, comfort, and convenience come together. (id:60626)
Century 21 Heritage House Ltd
8 Billings Avenue W
South Dundas, Ontario
Charming Semi-Detached Home with All the Extras! Step into this delightful 1284 sq ft that hosts a 2+1 bedroom, 3 full bathroom semi-detached home, where modern comfort meets functionality. Perfect for families, professionals, or anyone seeking a blend of cozy living and stylish design, this home offers: 2+1 Spacious Bedrooms: Two inviting bedrooms on the upper level and a fully finished basement with an additional room perfect for a guest suite, home office, or gym. 3 Full Bathrooms: No more fighting over the shower in the morning! Enjoy three beautifully designed full baths for ultimate convenience. Attached Garage: A secure and convenient space for your vehicle with direct access to the home. Fenced Backyard: A private, fully fenced backyard ready for your furry friends to play safely, with plenty of room for barbecues or relaxing evenings outdoors. Totally Finished Basement: A beautifully finished basement provides extra living space ideal for entertaining, a media room, or additional storage. Nestled in a friendly neighborhood, this semi-detached gem is close to schools, parks, and local amenities. It's the perfect place to call home for anyone looking for space, comfort, and a pet-friendly environment. (id:60626)
RE/MAX Hometown Realty Inc
175 Holloway Drive Unit# 39
Kamloops, British Columbia
Experience the ultimate resort-style living with this stunning 2-bedroom, 3-bathroom townhouse in the sought-after Tobiano community. Enjoy unparalleled lake views from every floor, with strategic landscaping providing shade & privacy on the west side. The open-concept main floor features elegant tile & hardwood flooring, a cozy gas fireplace, & a well-appointed kitchen with a gas stove, stainless steel appliances, a tile backsplash, & an eat-in peninsula that flows seamlessly into the dining & living areas. Upstairs, 2 spacious bedrooms boast 2 ensuites, including a primary suite with a double vanity & a private balcony—perfect for savoring your morning coffee as the sun rises over Kamloops Lake. This unit includes 2 underground parking stalls with direct adjacent access, plus ample storage options including locker & crawlspace in a pet- & rental-friendly building. Residents enjoy access to the strata’s exclusive amenity building, featuring a billiards table, hot tub, and outdoor pool overlooking the golf course and lake. The common area’s lush green space creates a welcoming entrance for guests. Located in the heart of Tobiano, this home offers quick access to a world-renowned golf course, a full-service marina, a private beach, and over 17,000 acres of backcountry for endless outdoor adventures, including fishing, hiking, mountain biking, horseback riding, snowshoeing, and dirt biking. Don't miss your chance to own a piece of this breathtaking lakeside retreat! (id:60626)
Exp Realty (Kamloops)
704 - 665 Kennedy Road
Toronto, Ontario
Attention Investors! Own this fully furnished property and start generating income immediately ideal for both short- and long-term investment. Currently earning $3,200 in monthly rent. The building is undergoing a full renovation, with the status certificate in excellent condition. The new LRT is nearly complete just up the street, and the Kennedy Subway is only minutes away. Convenient shopping located right across the street. 2-Storey Penthouse W/ Huge Rooftop Terrace In Kennedy Park! This Spacious Condo Requires Nothing Except Moving Into! Walk Out To Your Personal 600+ Sq. Ft Terrace W/ Beautiful, Unobstructed Views. (id:60626)
Homelife Galaxy Real Estate Ltd.
1269 South Rawdon Road
Hillsvale, Nova Scotia
HELLO COUNTRY LIFESTYLE PERKS!! Welcome home to 1269 South Rawdon Road, where youre sure to be impressed! Perfect for a family or someone seeking country living with city accessibilityjust a 35-minute drive to Dartmouth, Burnside, and Bedford Commons. This unique home sits on 2.44 acres, where the current owners raise pot-bellied pigs, goats, horses, and more! The main floor is full of natural light and features a cozy living room, formal dining room, updated kitchen, dining area with a ductless heat pump, and a laundry/mudroom with walkout to the huge wraparound deck. You'll also find a generous primary ensuite with walk-in closet, another good-sized bedroom, and a 3-piece main bath. The lower level offers a large family room with custom bar, ductless heat pump, two additional bedrooms, a cold room, utility room, and a stunning, newly renovated 3-piece bath. The built-in single-car garage and fenced yard complete this versatile property, Come check it out for yourself! (id:60626)
Royal LePage Atlantic
Ph 371 - 258c Sunview Street W
Waterloo, Ontario
PH371, A Stunning Corner Unit On The 7th (top) Level In The Heart Of Waterloo University District. It is within walking distance of the University of Waterloo & Wilfrid Laurier, Conestoga College, and downtown. Professionally Done Unit With Modern Kitchen Feat. Granite Counters, Stainless Steel Apps. Laminate Flooring Throughout. High ceilings. The maintenance fee includes Rogers high-speed internet (worth $75/month). A secure building with entry using FOBs. An excellent investment. This Is A Must See! **EXTRAS** Steps To Transit, Bus, Walking Distance To Everything. Stainless Steel Fridge, Dishwasher, Oven, Microwave, Stackable Washer And Dryer, All Elfs & Window Coverings. (id:60626)
International Realty Firm
186 East Street
Greater Napanee, Ontario
Charming Victorian Home with Barn on Double Lot - Downtown Napanee. Welcome to 186 East Street, a picturesque Victorian brick home nestled on a quiet, well-established corner in the heart of downtown Napanee. Rich in character and local history, this storey-and-a-half gem served the community as Lamplighter Preschool for over 30 years and has since been beautifully and thoughtfully restored to a single-family residence. Set on an oversized double lot, the property features a stately 3-bedroom home with an additional bonus room perfect for a home office, studio, or playroom along with 1.5 bathrooms, a spacious pantry, and a dry basement offering excellent storage. Inside, the home blends historic charm with functional comfort. You'll find original moldings, an exposed brick wall in the kitchen, and gorgeous wood ceilings that bring warmth and character to the space. Out back, the 22' x 36' barn with attached sheds offers endless potential ideal for a personal workshop, storage, or the dream studio you've been waiting to build. With plenty of green space for gardens, play, or entertaining, the yard is a rare find in town.Whether you're a self-employed tradesperson looking for shop space, dreaming of running a home-based daycare, or simply seeking a unique heritage home with room to grow this property checks all the boxes. (id:60626)
K B Realty Inc.
Lot 6 - 21 Teeter Place
Grimsby, Ontario
Discover a rare opportunity in the heart of Old Town Grimsby. This established community, celebrated for its upscale residences and charming ambiance, invites homebuyers to create their dream homes in a picturesque setting. Each spacious lot provides the perfect canvas for personalized living, nestled between the breathtaking Niagara Escarpment and the serene shores of Lake Ontario. The court location offers a tranquil and private retreat, allowing residents to escape the hustle and bustle of urban life. Imagine waking up to the gentle sounds of nature and unwinding in a peaceful environment that fosters relaxation and well-being. This idyllic setting doesn't compromise on convenience enjoy easy access to a wealth of local amenities, including vibrant shopping centers, diverse restaurants, and recreational facilities. Families will appreciate the excellent educational institutions nearby, as well as the newly constructed West Lincoln Hospital/Medical Centre, ensuring healthcare is just moments away. Whether you're envisioning a modern masterpiece or a classic family home, these custom home lots represent not just a place to live, but a lifestyle enriched by community, nature, and convenience. (id:60626)
RE/MAX Escarpment Realty Inc.
7778 Yvette Crescent
Niagara Falls, Ontario
Two-Story, Semi-Detached in a Sought-After Niagara Falls Neighbourhood. Nestled in one of the most coveted pockets of Niagara Falls, this home offers the perfect blend of potential and location. Whether you're a first-time buyer, investor, or someone looking to add your personal touch, this property presents an exciting opportunity to create your dream home. Step onto the lovely front porch, ideal for morning coffee or unwinding in the evening. The main floor features an inviting eat-in kitchen with a walk-out to the back deck, perfect for entertaining or enjoying quiet family meals outdoors. The basement awaits your vision, complete with a roughed-in bathroom, offering ample space to expand your living area or create a custom retreat. Located just minutes from the highway, parks, public transit, and top-rated schools, this home provides both convenience and a family-friendly atmosphere. Don’t miss your chance to secure a property in a prime Niagara Falls location and make it your own. (id:60626)
Michael St. Jean Realty Inc.
551 Linden Avenue
Kamloops, British Columbia
Welcome to this charming and versatile 3-bedroom home in desirable North Kamloops, offering R2 zoning and endless potential. The main floor offers 2 spacious bedrooms, a bright 4-piece bathroom, and an open-concept kitchen and living area—ideal for everyday living and entertaining. The lower level includes a 1-bedroom suite with a separate entrance, 3-piece bathroom, and shared laundry—perfect for those looking for a mortgage helper or in-law suite. Enjoy the fully fenced backyard with alley access, a dog run, underground sprinklers, new roof in 2023, and a large sundeck—ideal for unwinding or savoring your morning coffee. Situated on a quiet street, just minutes from shopping, schools, recreation, and transit. Don’t miss out—call today to schedule your private showing! All measurements are approximate and should be verified by the buyer if important! (id:60626)
Royal LePage Westwin Realty
553 955 E Hastings Street
Vancouver, British Columbia
Vancouver is at your doorstep at Strathcona Village with Downtown, Gastown, Chinatown, East Village & Commercial Drive within walking distance. UPDATED MOVE IN READY North facing 1 Bedroom + Den + flex floorplan with 582 square feet of living space, plenty of windows, & a balcony to enjoy your beautiful DIRECT & UNOBSTRUCTED views of the Harbour & the North Shore Mountains. Gourmet kitchen with stainless steel appliances, tons of counter & cabinet space with bar seating & den/office with for those who work from home. Updated include new laminate flooring & designer paint. Unit is move in ready! Amenities include fitness centre, meeting rooms, landscaped rooftop terrace & even garden plots to grow your own fruits/vegetables. 1 parking included. (id:60626)
Rennie & Associates Realty Ltd.
Xxx Hwy 11
Smooth Rock Falls, Ontario
Rare opportunity to acquire 53.35 acres of premium commercial land closer to a major intersection; hwy 11 & Junction Road in the growing community of Smooth Rock Falls. High-traffic, high-visibility location with over 800 ft frontage. Zoning for multiple commercial uses: fuel station, EV Station hotel/motel, warehousing, logistics, or redevelopment. Excellent access, 5 minutes to Smooth Rock Falls Hospital. Positioned on a vital Northern Ontario corridor approx. 35 min to Cochrane, 45 min to Kapuskasing, and 1 hr to Timmins. Close to Mattagami River, extensive Snowmobile/ATV trails, and tourism routes. A strategic location with major upside for developers, investors, and highway commercial operators. Don't miss this one. VTB Loan is considered. (id:60626)
RE/MAX Crossroads Realty Inc.
116 Beaver Drive
West Quoddy, Nova Scotia
These views are what you have been waiting for. Welcome to 116 Beaver Drive! This southern-facing, custom home invites you to reclaim your east coast peace and adventure all in one. The nearly 300 feet of ocean frontage wraps around a point; a sheltered cove to the east and broad ocean to the south. Push your kayak out to either side and explore the world famous 100 Wild Islands. If you care for a larger boat, or a bicycle, the Sheet Harbour Marina development is under way. Suited to cottage life or a year round home, this 2 bed 2 full bath home has potential for 3 bedrooms with the secondary living room upstairs. Outside the gardens and landscaping have been meticulously planned for easy maintenance and beautiful annual growth. This property continues to check the boxes with: a primary bedroom balcony, efficient wood stove, wood floors, hand selected clear pine millwork throughout, wired detached 1.5 car garage, wired bunk, 200 amp electrical service, new hot water tank, brand new roof (2024), and a stunning sun deck, and fully furnished! Come and see how 116 Beaver Drive is truly what youve been searching for! (id:60626)
Red Door Realty
22-1 120 Deeridge Road
Black Point, Nova Scotia
Welcome to The Dana, a beautifully designed new-construction home located in the peaceful coastal community of Black Point, Nova Scotia. Just a 30-minute drive from downtown Halifax, this thoughtfully crafted single-family detached residence blends contemporary style with the charm of seaside living. Offering 1,570 square feet of finished space, The Dana features 3 spacious bedrooms and 3 full bathrooms, thoughtfully laid out across a functional split-entry design. The main level boasts an open-concept kitchen, dining, and living areaideal for entertaining or relaxing in the natural light that floods the home. Practicality meets convenience with a built-in single-car garage, providing secure parking and additional storage. Whether you're a first-time buyer, downsizer, or growing family, this home offers the comfort and flexibility to suit a variety of lifestyles. Enjoy modern finishes, quality construction, and the tranquility of a coastal neighborhoodall within easy reach of Halifax. (id:60626)
Engel & Volkers
412w - 500 Queens Quay W
Toronto, Ontario
Top Quality Constructed Building Offers A Great Living Experience. It Was Built with Quality In Mind And Today Is an Extremely Well Maintained Elegant Building! Perfect For Single or Couple! First Time Offered! Seldomly Suites Become Available for Sale! Excellent Location! Walk To Shops/Restaurants/Shopping/Entertainment Galore and Toronto's Waterfront Trail Across The Road. 676 Sq.F.t Suite With The Extra Large Underground Handicapped Parking Spot and Large Locker on Level 2. New Heat Pump (approx 6yrs), 1year-Laminate Flrs-Baseboards-Paint! 8.8' Ceilings. Computer Nook. Maple Kitchen-Marble Flrs-Bedroom Has Convenient Large Glass Sliding Door Offering an Open Concept Design. Friendly Concierge Services! BBQ Patio-Exercise Room has a Walkout-Library-Party Rm with Kitchen-Visitor Parking-Mail Rm-Bike Rm for $60.00 Per Year-Space Available! This May Be Perfect For you! See This Suite Today! Gas Included in Maintenance, Hydro is not! (id:60626)
RE/MAX All-Stars Realty Inc.
1705 612 Fifth Avenue
New Westminster, British Columbia
Soaring above Uptown New Westminster on the 17th floor, this stunning corner unit is tastefully updated and offers breathtaking panoramic city and mountain views. Featuring a spacious master, second bedroom, and a massive living room, it's perfect for comfort and style. Enjoy a splendid dining area with a view, an amazing kitchen, in-suite laundry, and unbeatable convenience-steps to shopping, dining, and daily essentials. Gorgeous, bright, and move-in ready-your dream home awaits! (id:60626)
Team 3000 Realty Ltd.
527 Jarvis Avenue
Windsor, Ontario
Very unique and completely renovated 3 bd, 2 bth Ranch in an amazing East Windsor location just off the Ganatchio Trail close to Riverside Drive. Highlights of this beautiful property include: 70 ft. wide lot, solar power income (approx. $200/month with approx. 11 years remaining on a transferrable contract), refinished beautiful ""gleaming"" hardwood floors, one new bathroom-other in great condition, some newer windows, renovated crawl space with 25 year warranty, newer roof & windows, new kitchen, AC/Furnace, tankless hot water heater (see docs for rental/buyout info.),updated 100 AMP electrical, updated plumbing, natural gas hookup for bbq, wood fireplace in family room, on bus route, and a private large rear deck on a deep lot. This home has been meticulously updated and offers the convenience of main floor ""living"" which is perfect for families and retirees. Please check out the pics and drone video to completely appreciate the uniqueness and beauty of the stunning home. (id:60626)
Jump Realty Inc.
1132 Hewetson Avenue
Kelowna, British Columbia
This stunning home site provides sweeping views of Lake Okanagan! Purchase this lot, and choose your own builder to build your dream home. Located in the ever popular Upper Mission community, Trailhead at the Ponds, be near retail amenities, biking trails and more within minutes. The Mission Village commercial site is under construction and only moments away from this exceptional community. The lot is sold as is, and community architectural guidelines are required to be followed, and a compliance deposit is also required. (id:60626)
Bode Platform Inc
4601 52 St
Thorsby, Alberta
What a find - A pristine 6 bedroom, 4 bath 2050 SQ. FT. home with extensive upgrades including: all new triple pane windows on main floor and up, new island kitchen with granite countertops, new expansive white cupboards, new appliances, Invincible vinyl flooring throughout main floor, 95% high efficiency furnace, hot water tank, electrical upgrades throughout, paint interior - exterior, new Garage doors, 45 year shingles, 3000 SQ. Ft. of poured driveway and RV pad, new fencing. The huge foyer invites you into the open concept floor plan with living room, brand new insert fireplace, adjoining family area, and dining area leading to the bright open kitchen. Upstairs, enjoy 4 bedrooms and upgraded 3 pce bath along with laundry area. Main door to the oversized double garage that will fit 3 vehicles. The reno'd basement is fully finished with rec room, 2 bedrooms, 3 pce bath, utility / laundry area, and a full second kitchen. The huge double lot has rear lane access and a very private rear yard. BEAUTY (id:60626)
Royal LePage Gateway Realty
317 20932 83 Avenue
Langley, British Columbia
Welcome to Kensington Gate by Quadra Homes! This Junior 2 bedroom 1 bathroom home has it all! Gourmet kitchen stocked with stainless steel, high end appliances including a 5 burner gas cooktop, convection oven, quartz countertops and white shaker cabinets. Heated tile floors in the bathroom, 9 ft ceilings, oversize windows. High quality finishings and A/C included!!! The 11'6 x 8'10 patio includes gas hook up for BBQ. Great, quiet location. Underground parking space with access for electric car charger and a large storage locker! (id:60626)
Century 21 Coastal Realty Ltd.
15 Ivy Crescent
Paris, Ontario
Spacious 4 bedroom, 2 bathroom semi in the picturesque town of Paris. Updated bathroom with glass encased shower, open concept kitchen and living room features center island and breakfast bar with plenty of cabinets for storage. Finished rec room with added games room - a great space to watch the games. Fully fenced private yard with shed and patio. Double wide driveway with 5 parking spaces. Walk to fairgrounds, schools and parks. (id:60626)
RE/MAX Twin City Realty Inc.
351 Chemaushgon Road
Bancroft, Ontario
ESCAPE TO BANCROFT - This beautiful, upgraded raised bungalow on a large, level landscaped lot is a perfect family or retirement home. Featuring 3 bedrooms and 2 baths, lovely open concept kitchen and dining areas with quartz counter tops, lots of cupboards, tile flooring and includes all stainless steel appliances. Home has many updates over the years, including hardwood and tile floors throughout the main floor. There is an upgraded septic bed, town water and now has a Generator hook up for emergency power outages. Livingroom has a patio door walkout to the newer back yard deck. A fully finished family rec room on the lower level with potential for a 4th bedroom provides all the extra space needed. The backyard is well treed, fenced on both sides and has a very private parklike setting to enjoy. There's lots of storage, and an attached garage. Close to the Heritage Trail, an 18 hole golf course, many lakes and only minutes to downtown Bancroft for all amenities, shopping, schools and hospital. Great high speed internet and cell service. This is truly a fantastic property for anyone seek great town living! Offers welcome anytime! (id:60626)
RE/MAX Country Classics Ltd.
17545 62a St Nw
Edmonton, Alberta
Introducing a spacious 2-storey home built by Anthem, in the vibrant, amenity-rich community of McConachie, located on the north side of Edmonton! This beautiful home offers 1 bedroom on Main Floor, SIDE Entry for Basement, 3 Bedrooms and a Bonus Room on Upstairs, Quartz Counter Tops, Front Double Attached Garage, Vinyl Flooring on main floor, in bathrooms, in laundry room and Carpet on Upper Floor, Convenient Upper Floor Laundry with linen shelf, Stunning lighting fixtures, His/Hers sinks in Ensuite, Walk Thru Pantry, Large dining area, Bright living room. Open concept main floor maximizes space.*Home is still under construction. *Photos of previous build, interior colors are represented. *Actual colors and upgrades may vary. (id:60626)
Cir Realty
125 Calgary Avenue Unit# 105
Penticton, British Columbia
Central Location nearby Safeway, Shoppers Shopping mall. The address is 125 Calgary Ave. Penticton. These 3 Brand New duplexes BUILDING A, BUILDING B and BUILDING C ready to MOVE IN, Builders new home warranty, modern design affordable. Each unit is priced to sell. Each half duplex has 3 bedrooms. 2.5 bathrooms, Laminated floors on main floor, carpet in the bedrooms and stairs, natural gas heat, 3 Feet crawl space, small fenced back yard paved and some grass area, designated open parking at the back lane, new appliances central air conditioner. Low strata fees $126/month, vacant immediate possession available upon completion. To View contact Vijay Singla @ EXP REALTY. 250 490 1530 (id:60626)
Exp Realty
575 Woodward Avenue Unit# 86
Hamilton, Ontario
Modern 3-Storey Townhome Built in 2021! This stylish and functional home offers 3 bedrooms, 1.5 bathrooms, and a smart layout designed for today’s lifestyle. The main level features a bright office space with interior access to the garage—perfect for working from home or a quiet study zone. The second level boasts an open-concept living and dining area, a contemporary kitchen with stainless steel appliances, and a walkout to a private balcony—ideal for morning coffee or evening relaxation. Upstairs, you'll find 3 well-sized bedrooms and a full bath. California shutters and roll down blinds. Enjoy the convenience of inside garage entry, second-floor laundry, and low-maintenance living in a newer development. Perfect for first-time buyers, professionals, or investors! (id:60626)
Royal LePage Macro Realty
522 Anise Lane
Sarnia, Ontario
Welcome home to the Magnolia Trails subdivision! Featuring a brand new upscale townhome conveniently located within a 3 minute drive to Hwy 402 & the beautiful beaches of Lake Huron. The exterior of this townhome provides a modern, yet timeless look with tasteful stone, board & batten combination, single car garage & a covered front porch to enjoy your morning coffee. The interior offers an open concept design on the main floor with 9' ceilings & a beautiful kitchen with large island, quartz countertops & large windows offering plenty of natural light. The oversized dining space & neighbouring living room can fit the whole family! 1.5 storey including hardwood, 3 bedrooms, oversized bathroom, & built-in laundry. The loft includes an additional 4 piece bathroom, bedroom & living room. Additional layout options available. Various floor plans & interior finishes, & limited lots. Condo fee is $100/mo. Hot water tank rental. Price includes HST. Property tax & assessment not set. (id:60626)
Blue Coast Realty Ltd


