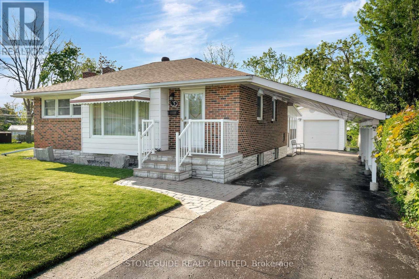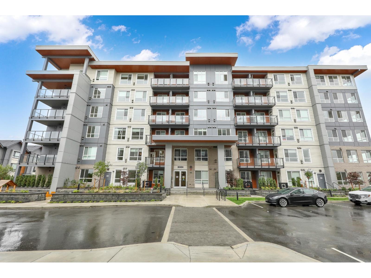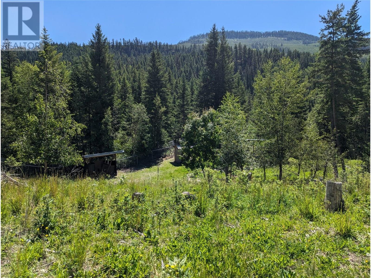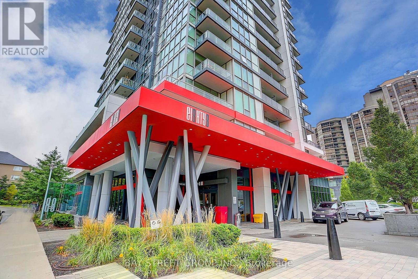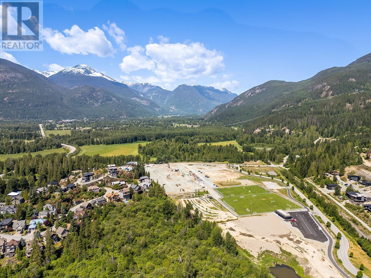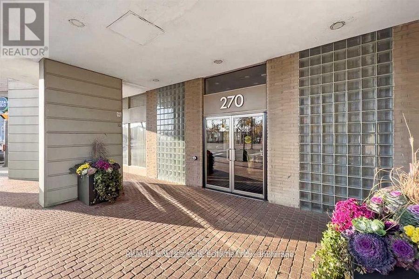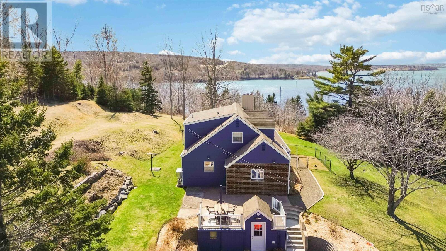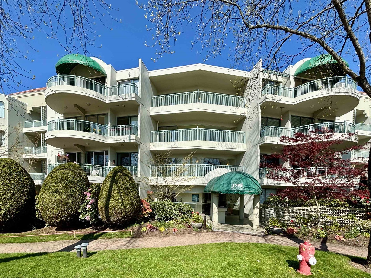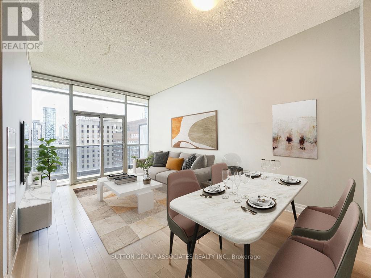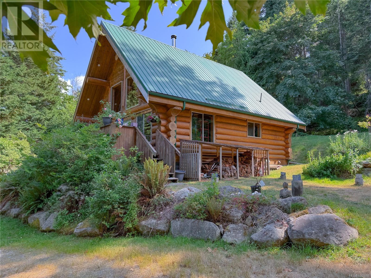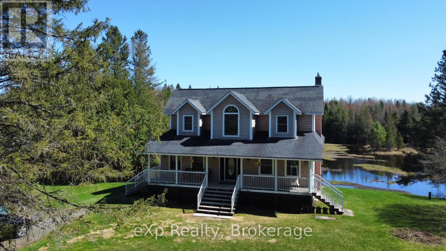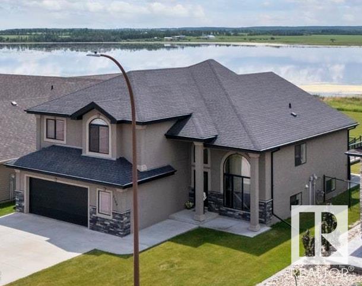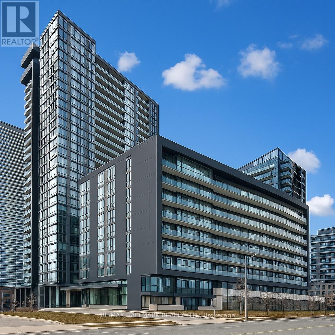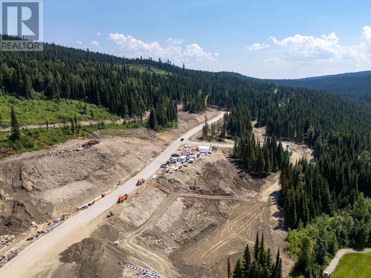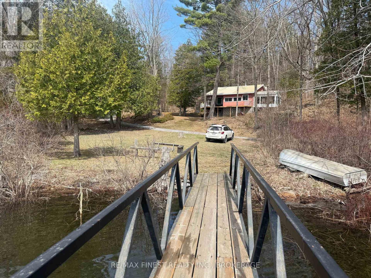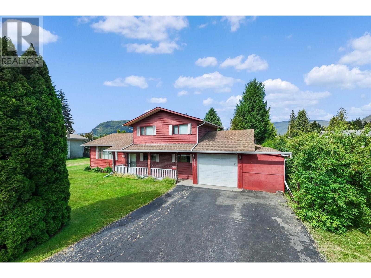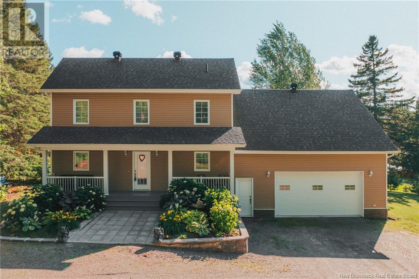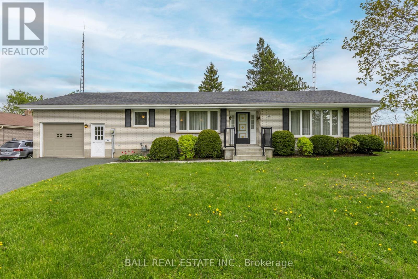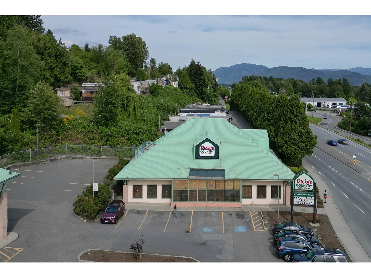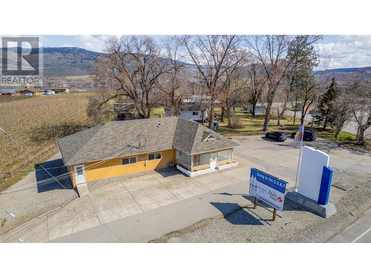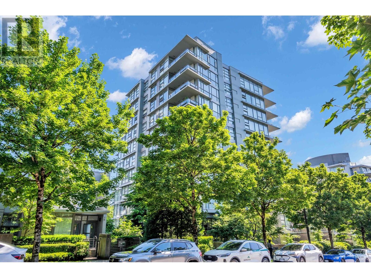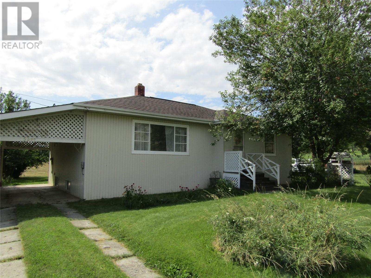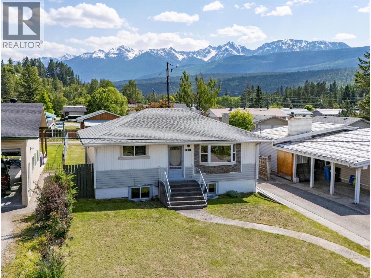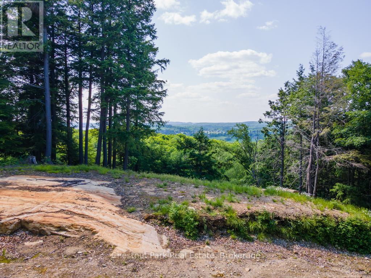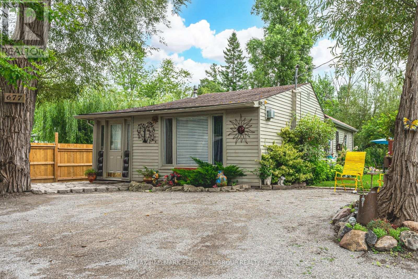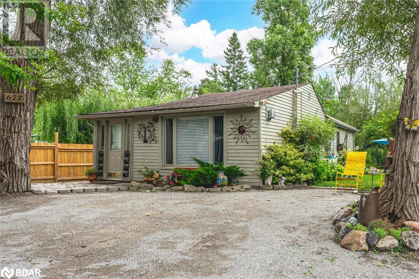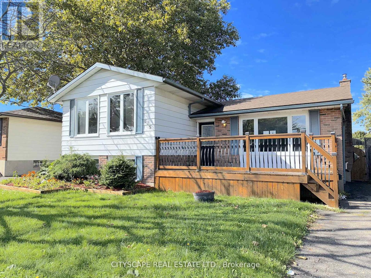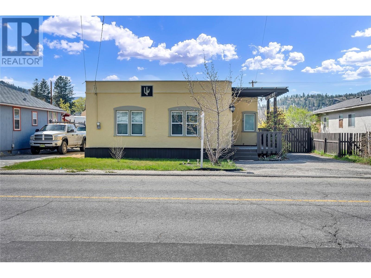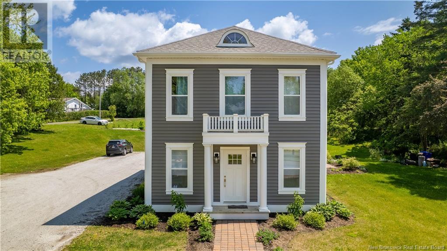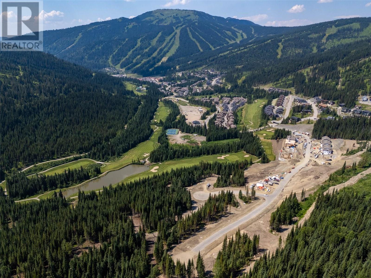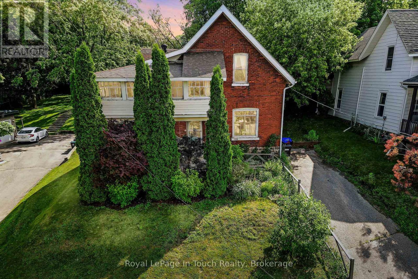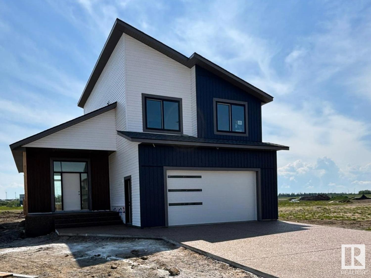5 Armour Court
Kawartha Lakes, Ontario
LESS IS DEFINITELY MORE IN THIS COZY 2 PLUS 1 BEDROOM METICULOUS BRICK BUNGALOW. THIS LOVELY HOME SITS ON A QUIET CUL DE SAC WALKING DISTANCE TO EVERYDAY AMENITIES, SCHOOLS, STORES, RESTAURANTS. THIS HOME OFFERS HARDWOOD FLOORING, 2 BEDROOMS ON MAIN FLOOR WITH OPTION FOR 3RD BEDROOM, 4 PIECE BATH, EAT IN KITCHEN. LOWER LEVEL ACCOMMODATES 3 PIECE BATHROOM, BEDROOM AND FAMILY ROOM WITH SPACIOUS BRIGHT 3 SEASON SUNROOM OVERLOOKING LAWNED YARD. CENTRAL AIR, GENERAC SYSTEM, DETACHED SINGLE GARAGE PLUS CARPORT, PAVED DRIVE, PERENNIAL GARDENS - IT HAS IT ALL. IT'S SIMPLY A MOVE YOUR FURNITURE IN AND ENJOY HOME! HOME SHOWS TO PERFECTION. (id:60626)
Stoneguide Realty Limited
19 - 488 Yonge Street
Barrie, Ontario
Motivated sellers! This bright end-unit townhouse is move-in ready with updated flooring, fresh paint, and major upgrades already done. You'll love the airy layout, 9-ft ceilings, private yard, and spacious primary bedroom with semi-ensuite. All the bedrooms are bright and have walk-in closets. The high-ceiling basement is ready for your personal touch. New furnace, AC, and water heater in 2022, owned with no rental fees. A one-car garage with a garage door opener and an additional spot in the driveway. The property is situated in a quiet complex with a monthly common element fee of $215. Close to all amenities, schools, and minutes from the lake and the GO station. Bring your offer today! (id:60626)
Real Estate Homeward
42 Hazelglen Drive Unit# 18
Kitchener, Ontario
Introducing Hazel Hills Condos, a new and vibrant stacked townhome community to be proudly built by A & F Greenfield Homes Ltd. There will be 20 two-bedroom units available in this exclusive collection, ranging from 965 to 1,118 sq. ft. The finish selections will blow you away, including 9 ft. ceiling on second level; designer kitchen cabinetry with quartz counters; a stainless steel appliance package valued at over $6,000; carpet-free second level; and ERV and air conditioning for proper ventilation. Centrally located in the Victoria Hills neighbourhood of Kitchener, parks, trails, shopping, and public transit are all steps away. One parking space is included in the purchase price. Offering a convenient deposit structure of 10%, payable over a 90-day period. All that it takes is $1,000 to reserve your unit today! Occupancy expected Fall 2025. Contact Listing Agent for more information. (id:60626)
Century 21 Heritage House Ltd.
14 Heritage View
Cochrane, Alberta
FULLY FINISHED | WALKOUT | VIEWS | QUIET STREET | CENTRAL A/C | OVERSIZED DBL GARAGE - Check out this Heritage Hills Beauty – a feature rich 2 storey walkout with Mountain Views in excellent, move-in condition!Here’s your opportunity to own a lovingly maintained home in the desirable community of Heritage Hills — offering a walkout basement, mountain views, and a long list of upgraded features that truly set it apart.Step inside and you’ll appreciate the neutral color palette, knockdown ceilings, and a thoughtful layout that balances everyday comfort with style. The main floor features hardwood and tile flooring, a spacious tile entry, and a bright open-concept design with 9’ ceilings throughout.The kitchen is a chef’s dream — complete with a gas stove, island with eat-up bar, corner pantry, and OTR microwave — all overlooking the great room and escarpment to the west. Just off the kitchen is a spacious dining nook, which leads onto the sunny southwest-facing deck with gas BBQ outlet – perfect for evening relaxation or entertaining.You’ll also find a tile mudroom with main floor laundry, plus a convenient 2-piece powder room to round out the main level.Upstairs, the primary retreat is a highlight – featuring a ceiling fan, walk-in closet, and a luxurious 5-piece ensuite with double sinks, a jetted soaker tub, and a separate shower with subway tile surround. 2 additional good sized bedrooms and a full 4 pce bath complete this level.The fully finished walkout basement offers a dedicated home theatre space, rough-in for a future bathroom, and loads of extra storage. There is great potential here to convert the space to an income generating suite as well, subject to approval and permitting by the TOWN/municipality. A convenient commercial plaza is just steps away, offering a pharmacy, daycare, wine store, restaurant, medical offices, gym and more.Outside, the landscaped and fenced backyard is ideal for families, pets, or gardening — with lots of sun thanks to the southwest exposure. Bonus features include central A/C, an oversized double garage, and space to park three vehicles on the extended driveway.With over 2,200 sq. ft. of developed living space on all levels, this home checks all the boxes — inside and out — and truly shows pride of ownership. Don’t miss your chance to call this one yours. Book your viewing today! (id:60626)
Trec The Real Estate Company
312 30494 Cardinal Avenue
Abbotsford, British Columbia
Modern Elegance at Highstreet Village! Discover refined living in this brand new CORNER 3rd floor 2-bed 2-bath residence in Abbotsford's premier master-planned community. Thoughtfully designed, the open-concept layout is bathed in natural light and features sleek stainless steel appliances incl gas stove, touchscreen fridge, large island w/ center sink, quartz counters, air conditioning, and a well-appointed floor plan w/ bedroom separation and wide plank laminate floors throughout. Good sized covered balcony. One underground parking stall and storage locker included. Ideally located just minutes from shopping, dining, Highway 1, and Abbotsford International Airport. A perfect blend of style and practicality-move-in ready w/ quick possession available. Great amenities incl gym/ party room. (id:60626)
The Agency White Rock
7160 China Valley Road
Chase, British Columbia
Exceptional Investment Opportunity in beautiful British Columbia, Canada! Discover the perfect chance to own 40 acres of serene beauty and turn your dreams into reality. This remarkable property features 7 fully fenced acres with as a serviced mobile home, allowing you to enjoy country living while you plan your ideal residence on the adjoining 33 acres, which includes a pre-cleared building site. Additionally, you’ll find a charming 16 x 20 log barn, 27 x 50 workshop, a spacious wood shop, and other amenities to enhance your peaceful haven. Conveniently located along a school bus route, this property is just 20 minutes from Falkland, 55 minutes from Vernon, and an hour from Kamloops. Quick possession is available! For more details and to explore this fantastic opportunity, contact me today. Let’s start the conversation. (id:60626)
Riley & Associates Realty Ltd.
610e - 8868 Yonge Street E
Richmond Hill, Ontario
Luxury suite in Yonge and Westwood (Hwy 7). 1 bedroom + 1 den, den has sliding door and closet and could be used as a second bedroom. Prime location, 2 full bathrooms, 1 parking spot and 1 locker included, big window with natural light. Quartz countertop and kitchen island with plenty of storage space, quality backsplash and modern cabinetry with undercounter lighting. Walkout to private balcony from living room. Primary bedroom features large windows with nice view to Yonge St. and a 4 pc ensuite. Located at Yonge St. and Hwy 7 close to top-rated schools, walking distance to GO Station & Viva Terminal, walking distance to shops, restaurants, and entertainment. (id:60626)
Century 21 Heritage Group Ltd.
402 - 88 Sheppard Avenue E
Toronto, Ontario
Rare & Stunning 1+Den Corner Unit W/719 Sq.Ft. Of Efficient Space (665 Int + 54 Sq.Ft. Balcony), 9' Ceilings, SE Exposure, Wrap-Around Floor to Ceiling Windows & Tranquil Water Garden View. Den W/Sliding Doors Ideal Office/Guest Room. Tandem Parking (Fits 2 Cars) + Locker. Modern Kitchen with S/S Appliances. Gym, Party Room, Wifi Lounge. Steps To Subways, Whole Foods, Shops, Top Schools Incl. Mckee PS & Earl Haig SS. (id:60626)
Bay Street Group Inc.
27 7362 E Pemberton Farm Road
Pemberton, British Columbia
An incredible opportunity to build in one of the area´s most active and scenic locations. These fully serviced vacant lots offer flexible zoning with the ability to build a single-family home, duplex, or triplex-ideal for homeowners, investors, or those looking to create flexibility in their real estate. Set next to a community recreation field and surrounded by a network of biking and hiking trails, golf courses, and working farms, this location is a haven for outdoor enthusiasts. Whether you´re seeking a peaceful lifestyle close to nature or looking to capitalize on the area´s strong demand for housing, these lots offer endless potential. Bring your vision-adventure, lifestyle, and investment opportunity all start here at Parkside. (id:60626)
Rennie & Associates Realty
Rennie & Associates Realty Ltd.
39 - 113 Hartley Avenue
Brant, Ontario
Discover an extraordinary corner townhouse that redefines elegance! This 3-year-old freehold property offers 1,810 square feet of living space, positioned as an end and corner with three bedrooms, 2.5 bathrooms, and two parking spaces. Abundant east-facing windows provide panoramic view of nature. Nestled in the charming town of Paris, this home features spacious front porch and two balconies, ideal for outdoor enjoyment. The striking double entrance opens to a versatile ground-level room, perfect for a home office, guest quarters, or children's playroom. The oversized garage includes direct access to the mudroom. The second floor showcases an open-con living, dining, kitchen area, accompanied by a guest bathroom The kitchen is a culinary haven with ample cabinetry, central island a double-sink breakfast bar, stainless steel appliances, and an fireplace. The bedrooms are generously sized, with master suite offering a walk-in closet, en-suite shower and a private balcony overlooking lush. The second and third bedrooms include double-door closets. Adding convenience, the laundry is located on the upper floor. The location is close to schools, shopping, highways, trails, Watts Pond, and other amenities. Additionally, this property holds potential for Airbnb income of approximately $50,000 to $70,000 annually. Seize this unparalleled opportunity! (id:60626)
Right At Home Realty
7343 Okanagan Landing Road Unit# 1324
Vernon, British Columbia
Can you imagine Sipping Every Morning Coffee Lakeside? Welcome to the Ultimate Lakeside Lifestyle at The Strand Lakeside Resort! This Bright and Modern Loft Style with Vaulted Ceilings unit overlooks the Thoughtfully Manicured Courtyard from the Floor to Ceiling Windows in the Great Room and The Stunning Okanagan Lake from the Private Patio in the back. A Seamless Open-Concept design comes Fully Furnished with a Contemporary Flair, it’s move-in ready for you to enjoy the Okanagan Summer or capitalize on the strong demand for Short-Term rentals in the area— also making it a Fantastic Investment Opportunity. The Stylish Kitchen features a Granite Peninsula, perfect for entertaining, The Loft Style Bedroom Features a Soaker Tub with a Lakeview, perfect or melting the daily stress away. This Resort is Situated on 280 feet of pristine Okanagan Lake beach, and Boasts a Heated Pool, Hot Tub, and Private Marina, offering an unparalleled resort-style experience. Heated underground parking and a Storage Locker add ease and convenience. Have a Boat? No problem, Boat Slip available to purchase! Don't miss this rare opportunity to own a piece of this Prime Lakefront Resort! (id:60626)
RE/MAX Vernon
801 - 270 Queens Quay Boulevard W
Toronto, Ontario
Welcome to Harbourpoint III- Waterfront living at its best!! Step into this bright and spacious 1 bedroom + den, 1 bath condo in the heart of Toronto's vibrant Harbourfront. Unit 801 offers approximately 850 square feet of well laid out living space with sweeping unobstructed views of Lake Ontario, the Toronto Islands and the downtown Skyline. Freshly painted, this home features a generous open concept living and dining area, with large windows that flood the space with natural light, and a well sized bedroom with ample closet space. The functional kitchen awaits your personal touch. (id:60626)
Sutton Group-Admiral Realty Inc.
218 - 3351 Cawthra Road
Mississauga, Ontario
Stunning Corner Suite in Boutique-Style Applewood Terrace! Bright and Spacious 1-Bedroom + Den Featuring Parking and Locker. Nestled in a Quiet Building Backing onto Picturesque Silverthorn Park. This Beautifully Maintained Suite Offers an Open-Concept Layout w/ Soaring 9-ft ceilings, Pot Lights & Elegant Crown Moulding Throughout. The Combined Living and Dining/Den Area Boasts Laminate Flooring and a Cozy Fireplace; Perfect for Entertaining or Relaxing. Enjoy Cooking in the Newly Upgraded Modern Kitchen; Complete w/Stainless Steel Appliances, Quartz Countertops, Breakfast Bar and Ample Cabinetry. The Generously Sized Primary Bedroom Features a Walk-In Closet w/ 4-piece Ensuite w/a Luxurious Soaker Tub.This Unit Comes with a Conveniently Located Parking Spot Near the Elevator and Private Locker. Located in a Highly Desirable Area, Minutes from QEW, 403, 401, Public Transit, Parks and Trails, Schools, Hospitals, Shopping Centres, Restaurants and more (id:60626)
RE/MAX Escarpment Realty Inc.
109 Old Trunk 1
Deep Brook, Nova Scotia
Escape city bustle and awaken to gentle seasonal vistas across your fully landscaped 1.97-acre retreat overlooking the Annapolis Basin. This turnkey haven marries modern conveniences with original characteroak doors, hardwood floors and custom built-ins throughout. Single-level living places the primary suite, home office, kitchen and living areas all on one floor, while the upgraded kitchen showcases newer appliances and each bathroom has been thoughtfully refreshed. Rejuvenate in the infrared sauna, relax under the gazebo-sheltered hot tub, then gather around the fire pit beneath starry skies. Inside, the sunken living room features abundant natural light and a freshly updated fireplace. The fenced yard keeps pets and your garden secureyet deer often wander close by. The partially finished basement is primed for a complete conversion into a guest suite, fitness studio or private spa. Just steps from scenic hiking trails, this property blends outdoor adventure with peaceful seclusion. Priced at $619,000 and only 15 minutes from Digby and 2 hours 15 minutes from Halifax, your retreat awaits. (id:60626)
Exit Realty Town & Country
15419 132 St Nw
Edmonton, Alberta
This spacious 2,454 sq ft home nestled in a family-friendly cul-de-sac offers privacy and reduced traffic. It sits on a generous 7,000+ sq ft lot adorned with more than 20 different fruit trees—perfect for gardening enthusiasts! The main floor features hardwood flooring, a bedroom, and a full bathroom. The open-concept kitchen boasts granite countertops, new cabinets, and a gas stove. Upstairs, you’ll find laminate flooring throughout, along with four well-sized bedrooms and two full bathrooms. The fully finished basement includes a large entertainment area that can double as a dance studio and a half bathroom. Recent upgrades include a newly replaced furnace. Easy access to all amenities. A must-see for families and garden lovers alike! (id:60626)
Initia Real Estate
102 1785 Martin Drive
Surrey, British Columbia
Welcome to Southwynd! A 2-bed, 2-bath ground-floor condo in South Surrey! Boasting 1,190 sq. ft. of functional living space featuring a NEW fireplace, NEW hardwood flooring, and a COMPLETELY RENOVATED kitchen with stainless steel appliances. UPGRADED bathrooms. Enjoy the convenience of a walk-in laundry room with additional spacious storage. Step out onto the huge, 443 sq. ft. private patio-perfect for entertaining! Amenities include a clubhouse with a gym, a woodworking room, and more. Secure underground parking with TWO spots plus extra storage. Minutes to White Rock Beach, shopping, the US border, top schools, and Hwy 99. A must-see! (id:60626)
Macdonald Realty (Surrey/152)
1909 - 21 Carlton Street
Toronto, Ontario
This bright and beautifully maintained south-facing 1-bedroom + den condo offers 613 sq.ft. of thoughtfully designed living space, plus a 62.5 sq.ft. balcony with stunning panoramic views of the lake and city skyline. Located on the only floor in the building with high ceilings, this rare unit is filled with natural light through floor-to-ceiling windows and features recent upgrades including engineered hardwood floors and a renovated bathroom. The modern kitchen is equipped with stainless steel appliances, while the spacious den easily functions as a home office. Situated in a highly sought-after building at Yonge & Carlton, residents enjoy premium amenities including a 24-hour concierge, indoor pool, sauna, gym, rooftop terrace with BBQs, internet lounge, and visitor parking. Steps from College Station, streetcars, U of T, TMU, hospitals, shops, cafes, and restaurants, this is a fantastic opportunity for first-time buyers or investors looking for a stylish, move-in-ready home in the vibrant heart of downtown Toronto. (id:60626)
Sutton Group-Associates Realty Inc.
1467 Moby Dick's Way
Gabriola Island, British Columbia
This 1,150 sq ft Western Red Cedar log home is full of warmth, character, and West Coast charm. Set in the sought-after Whalebone Beach area of Gabriola Island—well-loved for its beaches, trails, and vibrant arts community—this 2-bedroom, 1-bathroom home offers a peaceful lifestyle on a sunny lot that backs onto larger acreage. Built in 2005, the home features striking log beams, a cozy woodstove, large windows, and an open-concept kitchen and dining area that opens onto a sunny deck—perfect for relaxing or entertaining. The primary bedroom is conveniently located on the main floor, while the open loft above offers flexible space for a second bedroom, studio, or home office, complete with its own private deck. A metal roof, wood accents, and thoughtful layout add to the home's appeal. Just a short walk from some of Gabriola’s best beaches and waterfront parks, this inviting property is serviced by a well and septic system. The crawl space offers lots of additional storage space. Floor plans and virtual tours available. Buyer to verify all details if deemed important. (id:60626)
Royal LePage Nanaimo Realty Gabriola
12317 522 Highway
Parry Sound Remote Area, Ontario
Nestled on a private 1+ acre lot in an unorganized township, this spacious 2-storey home offers peace, privacy, and beautiful natural surroundings. Ideal for those seeking a rural lifestyle with modern comforts, this property features 3 bedrooms and 1.5 bathrooms, including a generous primary suite with his and hers walk-in closets. Step through the garden doors off the main living area and you'll find a large deck and enclosed porch, both overlooking a serene pond perfect for relaxing mornings or hosting guests outdoors. The walkout basement includes a finished recreation room, providing extra living space for entertainment or hobbies, a utility room and an extra room ideal for a home office or craft room. Stay comfortable year-round with central air, and enjoy the added benefit of a central vac rough-in for future convenience - plus, the home is already wired for generator use. Outside, there's a detached garage with lean-to, offering plenty of storage for tools, toys, or outdoor gear. This is a fantastic opportunity to enjoy quiet country living with plenty of space and comfort. A rare find in a peaceful Northern setting! (id:60626)
Exp Realty
2022 Pacific Way Unit# 22
Kamloops, British Columbia
Welcome to this beautifully maintained level-entry townhouse with a fully finished walk-out basement! Offering 3 spacious bedrooms and 3 full bathrooms, this home is perfect for those seeking comfortable, low-maintenance living. Enjoy cozy evenings by two gas fireplaces—one in the main living room and another in the downstairs family room. The hot water tank was replaced in 2019, providing peace of mind for years to come. Situated in a well-managed strata, this home is ideally located close to parks, shopping, and a wide range of amenities, making daily life convenient and enjoyable. Whether you're relaxing on the patio or entertaining guests, this home combines comfort, functionality, and an unbeatable location. Don’t miss your opportunity to own this exceptional property! (id:60626)
Engel & Volkers Kamloops
1817 - 1926 Lake Shore Boulevard W
Toronto, Ontario
Beautiful 1+1 Br Mirabella Luxury Condo Located in Prime Area. Excellent Location High Park Community, Lake Ontario, Public Transit, Shopping Malls, QEW/ Gardiner, Bike Trails & Walking Trails, Grocery Stores All Closeby for Ease of Access. Indoor & Outdoor Amenities Plenty. Minutes To Lakefront, Fine Dining Restaurants, Entertainment, Public Transportation And Major Highways. Location With Lake, Beach. Here You Can Enjoy An Oasis Of Nature-Inspired Amenities: Jog The Martin Goodman Trail, Bike Through High Park Or Sunnyside Boardwalk, Picnic On The Beach. One Plus Den, Den Can Be Used As A 2nd Bedroom. Upgraded Laminated Flooring And Kitchen. 24-Hr Concierge, Indoor Pool & Visitor Parking, Full Gym, Yoga, Business Centre, Party Room, Roof Top Garden & BBQ Area. Property is Virtually Staged. (id:60626)
RE/MAX Premier Inc.
#101 5305 Magasin Av
Beaumont, Alberta
Prime Investment Opportunity in Beaumont. This commercial property is ideal for investors or business owners looking to operate their own venture. Currently operating as a salon and spa, with the option to continue or introduce a new business such as retail, health services, or office use. Located in a busy plaza, the property is surrounded by approximately 8,000 residential dwellings and complemented by established businesses including insurance offices, a yoga studio, dental clinic, gym, and more. Conveniently situated near Leduc County, which has around 5,000 dwellings, and a large portion of its residents rely on Beaumont for their commercial needs. (id:60626)
Century 21 Smart Realty
3704 Lakeshore Dr
Bonnyville Town, Alberta
NEW PAINT & UPDATES! Only a few houses built on the lake side of Lakeshore Drive that gives you the feel of country living on the shores of Jesse's conservatory wetlands. This custom built house boasts the high vault ceiling allowing the huge windows to offer natural flowing light amongst the open concept family area. White kitchen cabinets contrasting and smashing black granite countertops thru out, gas fireplace and that walk-through pantry is a soo functional. Upstairs you'll find a large master suite offering a WI shower, jet tub, large WI closet. Glass chandelier in the 16' entrance is impressive! Lower level is fully developed with in floor heat, family rec zone. Pantry & closets ready for customizing or the wire shelving is in garage. South facing back fenced yard, concrete around whole house & deck is ready for the endless sunrises & beauty sunsets along with the music of water foul in spring & fall. Here is prestigious 3400 sq ft family home that is ready to make your own. (id:60626)
RE/MAX Bonnyville Realty
506 - 90 Queens Wharf Road
Toronto, Ontario
Discover this spacious and thoughtfully designed 1+Den suite in one of downtowns most sought-after boutique residences. Featuring soaring 9-foot ceilings and floor-to-ceiling windows, this unit offers an abundance of natural light and a seamless open-concept layout. The enclosed den with sliding glass doors is perfect as a second bedroom, guest room, or private home office. Enjoy a sleek modern kitchen with premium built-in appliances and quartz countertops, plus a private balcony overlooking a tranquil courtyard.Top-tier building amenities include a 24-hour concierge, fully equipped gym, indoor pool, basketball and badminton courts, and more. Located just steps from transit, world-class dining, shopping, and Torontos vibrant waterfront this is downtown living at its best! (id:60626)
RE/MAX Hallmark Realty Ltd.
11 Pierwyck Lo
Spruce Grove, Alberta
Our Valencia model is loaded with upgrades. Front attached double garage. Main floor Den with a powder room. The kitchen boasts an ultra-modern built-in wall oven & microwave with Ceiling height cabinetry complementing an immense island adding counter space for the culinary artist in you. Open to above living area. 3 bedrooms upstairs, including a primary en-suite custom finished with floor-to-ceiling tiles, a built-in soaker tub and a huge walk-in closet. A Bonus room. 9 Ft ceilings all over with 8-foot doors. Deck is part of the built spec. Separate entrance to the basement. Come, See, Believe. Pictures are of the show home of the same model in Fenwyck (id:60626)
Maxwell Polaris
Lot 10 Mcgillivray Lake Drive
Sun Peaks, British Columbia
Immerse yourself in the mountain lifestyle of Alder Estates in the beautiful Sun Peaks, a stunning destination known for its incredible natural beauty and wide range of activities throughout all 4 seasons. This is the first single-family lot development in Alder Estates to be offered in 15 years. The 16 lots have spectacular sunny South and West facing views of Tod Mountain and Mt. Morrisey, and are developed with the potential for ski-in/ski-out capability to the existing Morrisey Express and Orient lifts. Enjoy the beautiful mountain views, scenic landscapes and the warm village atmosphere. Numerous recreational activities surround the area including skiing, biking and hiking trails, skating, snow shoeing, live music events, local restaurants, and so much more conveniently close by. Zoned for nightly rentals, this makes for the perfect home or investment opportunity. Experience a well-rounded community perfect for all outdoor enthusiasts. (id:60626)
Engel & Volkers Kamloops (Sun Peaks)
9 Underside Lane
Frontenac, Ontario
A one owner waterfront home built by current owner to maximize glorious water views of Thirty Island Lake. This turn key cottage/home comes complete with everything you need to enjoy the fun and sun this Summer. Situated on ten treed acres on a private country road just off Westport Road, strategically placed at the southern end of this deep water lake that features no public access. Skiing, swimming and floating are highly recommended, along with walking in the woods on your ten acre lot. Many of the interior furnishings were hand made in the basement from pine trees on the property including a wonderful family sized pine table with benches on each side. And the tools that made the furniture as well as extra materials are included. A high dry basement with walk out could easily provide double the living space for those with ambition. Your family will love the14x16 screened in sun porch with great water views for those summer evening dinners. Built with2x6 fully insulated walls and 2 wood stoves, a well and septic allows you year round access and the road is maintained year round too. Easy access to the waterfront, the home features three bedrooms a large open concept living area open to the kitchen with numerous windows overlooking the lake. A large deck wraps around two sides to complement the screened in porch and there are fire pits, horseshoe pits and plenty of space to entertain the children. (id:60626)
RE/MAX Finest Realty Inc.
1208 Sherlock Road
Sicamous, British Columbia
Spacious 5-bedroom, 3-bathroom home on a 0.25-acre lot in a great Sicamous location, connected to town water and sewer. This property offers a drive-through attached garage, detached workshop, and plenty of parking. The large kitchen provides ample counter space and flows into the bright dining area—perfect for family meals and entertaining. Recent updates include flooring, fixtures, and fresh paint throughout. The full basement is partially finished and offers great potential for additional living space. Outside, enjoy the expansive garden space with irrigation in place, along with multiple storage and garden sheds for all your tools and equipment. Whether you're looking for a family home or a property with hobby space and room to grow, this home checks all the boxes. Located close to schools, parks, and all that Sicamous has to offer, this is a great opportunity to own a solid home in a desirable neighborhood. (id:60626)
RE/MAX At Mara Lake
580 De L'Église Road
Lac Baker, New Brunswick
Welcome to this stunning property nestled on over an acre and a half of land, with direct access to your own private lakeside beach. A true haven for nature lovers and those seeking peace and tranquility. As you enter, youll be charmed by the abundant natural light flooding the space. The open-concept main floor features a kitchen, dining area, and living room with breathtaking lake views, a full bathroom, a bedroom currently used as an office, a storage nook, and access to a double insulated garage with heated epoxy flooring. Upstairs, a lovely balcony welcomes you, leading to the primary bedroom with a walk-in closet and an ensuite bathroom. The unfinished basement offers tremendous storage potential. Outside, the beautifully landscaped grounds are home to a variety of plants, fruit trees, and vegetables. Enjoy complete privacy, cozy bonfire evenings, relaxing moments in the gazebo, and unforgettable sunrises and sunsets over the lake. The property also comes equipped with a generator, ensuring year-round comfort. A true slice of paradise awaits you. Experience refined living in this mediculously designed property that seamlessly blends comfort with upscale convenience. A personal visit is essential to truly appreciate its elegance and exceptional features. Contact today to learn more or to arrange your private tour. (id:60626)
Keller Williams Capital Realty
37 County Rd 40 N
Asphodel-Norwood, Ontario
All brick bungalow on large lot close to all amenities. This bungalow has large principle rooms. Open concept kitchen and dining room, massive living room with large window for loads of natural light. Three good size bedrooms, a four piece bath, a main floor laundry area and an extra 2 pc powder room. The lower level has a large sitting room, a three piece bath, loads of cupboard/storage space, a massive rec room complete wit h a second kitchen. A large workshop area/ storage room with a cold room attached, great for wine or preserves. Another large unfinished room would be great for another bedroom making the lower level a possible in-law suite. An attached two car garage with a drive through door giving access to the backyard. Loads of room on top of the hill for a massive garden. Sit on the hill and watch the sunrise while overlooking the village. Walking distance to groceries, churches, schools and the downtown area. Great family home. (id:60626)
Ball Real Estate Inc.
32081 Lougheed Highway
Mission, British Columbia
LOOKING FOR A PROFITABLE RICKY'S RESTAURANT in FRASER VALLEY plus a brand new world famous FAMOSO pizza location? WITH current sales of 1.3-1.4 Million/year plus additional $400-$500K approx. Projected Famoso Sales. YOU ARE all SET to generate a HEALTHY PROFIT MARGIN. Great opportunity to OWN A SUCCESSFUL, WELL ESTABLISHED FRANCHISE RESTAURANT with FULL LIQUOR LICENSE. This restaurant is LOCATED in the heart of MISSION'S BUSY AREA with HIGH VOLUME exposure. BE YOUR OWN BOSS. MAXIMIZE THE REVENUE. This TURN KEY OPERATION HAS A LOYAL MULTIGENERATIONAL CLIENT BASE. Price includes a BRAND NEW FAMOSO! CURRENT LEASE up to 2029 with 2 five year options to renew. CALL US NOW FOR A PRIVATE SHOWING! (id:60626)
Sutton Group-West Coast Realty
302 15258 105 Avenue
Surrey, British Columbia
Two-Level Well maintained townhome at the well known Georgian Gardens complex. Excellent location in the heart of Guildford. 2 large bedrooms, 3 bath, 1320 sqft of living space. Original Owner. Main floor Features an open concept, dining area, Crown molding all around, hardwood flooring, like new kitchen cabinets, living room, in-suite laundry, powder room & a balcony. Second floor has 2 bedrooms each with its own private bathroom. Another balcony on the second level. Easy access to Hwy 1, shops, banks, Superstore, Walmart & Guildford Mall. Amenities included; exercise room, meeting room. This ready to move in unit comes w/ 2 parking stalls, a storage locker, 2 visitor parking passes. Call us for more information!! (id:60626)
Sutton Group Seafair Realty
609 Highway 97
Osoyoos, British Columbia
Excellent investment opportunity in a high-exposure commercial zone, surrounded by orchards in a scenic setting just 5 minutes from downtown Osoyoos and steps from the U.S. border. Situated on a large 0.35-acre lot, this versatile property offers ample outdoor parking and a solid income stream with two existing leases in place generating $3,800 per month. The building features THREE separate office spaces, each with its own electrical service—providing flexibility for future tenants or owner-users. One office space is currently vacant, offering additional income potential. Recent upgrades include a brand new roof, and the large basement is equipped with shelving, perfect for storage or operational needs. With proven rental income, room to grow, and a strategic location, this property is a smart, long-term investment in the South Okanagan. Call for details today - (250)408-8788. (id:60626)
Royal LePage Desert Oasis Rlty
1007 9222 University Crescent
Burnaby, British Columbia
This well designed SW 881sf corner unit offers the best MOUNTAIN VIEWS, with some CITY AND WATER VIEWS with so much PRIVACY directly across from Richard Bolton Park. Lots of windows, granite countertops, stainless steel appliances, floor to ceiling windows, fireplace, large balcony, extra wide parking spot. Walking distance to University Highlands Elementary School, Simon Fraser University, Shops, restaurants as well as hiking and biking trails. Quick possession is feasible. (id:60626)
Yvr International Realty
5300 Hillview Road
Grand Forks, British Columbia
Unleash the potential of this immaculate 5-acre farm featuring fenced and irrigated land, a barn, outbuildings, fruit trees, a large garage, and carport. The solid, well-maintained farmhouse boasts 3 bedrooms and 1 bathroom, offering the perfect canvas to ignite your vision and make this property uniquely yours. Experience the thrill of rural living and the boundless possibilities for creating your dream home and cultivating your own agricultural paradise on this dynamic and exhilarating estate. (id:60626)
Coldwell Banker Executives Realty
1210 12th Street S
Golden, British Columbia
Looking for a home you can truly make your own? Welcome to 1210 12th Street – a promising opportunity in one of Golden’s most accessible streets. This 4-bedroom, 2-bathroom home offers solid bones and great potential. The main floor features 2 bedrooms and 1 bathroom, while the semi-renovated basement includes an additional 2 bedrooms and 1 bathroom—perfect for expanding your living space, creating a suite, or setting up a home office or studio. Some of the big-ticket upgrades are already done for you: enjoy peace of mind with a newly upgraded 200-amp electrical service, a high-efficiency Lennox electric furnace, and central A/C to keep things cool all summer long. Step outside to a nice yard with convenient back alley access, offering space for gardening, parking, or future development. Whether you're a first-time buyer, a DIY enthusiast, or an investor, this property is packed with potential. Located on a quiet street just minutes from schools, parks, shops, and downtown, this is a location you’ll love. Ready to roll up your sleeves and make it your own? Contract your REALTOR® and let’s go take a look! (id:60626)
RE/MAX Of Golden
19 Old Hemlock Trail
Huntsville, Ontario
Here is your "WOW" view and location. A breath-taking piece of Muskoka Real Estate with an Eagles Nest View*** This Incredible lot is located in the prestigious community of Woodland Heights, 10 minutes from downtown Huntsville. Deerhurst Resort, Golf Courses, Hidden Valley Ski Hill and Access to Peninsula Lake, are all very close by as well. Woodland Heights boasts a 145 acre nature reserve, explore and enjoy the Trails and wildlife here, only 1.4km away from this lot. Here you have tranquility, privacy, western views and convenient proximity to Downtown Huntsville, shops, dining, groceries, hospital, schools and recreation (boating, swimming, fishing, golfing, tennis, hiking, skiing, snowshoeing, and much more). Algonquin and Arrowhead Parks are not far away. This location offers a diverse and luxurious lifestyle. This vacant building lot is just under 2 acres, has a roughed in driveway, located at the end of a cul-de-sac and is partially cleared with mature trees, adding to the picturesque views. Surrounded by stunning executive homes, beautifully manicured gardens and lush wooded lots. Here's your opportunity to make this stunning view and location yours! There is a zoning exception on this property (RR-0951) which states the minimum front yard setback shall be 25m (82ft). (id:60626)
Chestnut Park Real Estate
677 Reid Street
Innisfil, Ontario
WALK TO THE BEACH FROM THIS CHARMING HOME ON A PRIVATE 300-FOOT DEEP DOUBLE LOT! Tucked away on a quiet cul-de-sac with no through-traffic, this charming home offers peace, privacy, and plenty of potential for young families or first-time buyers. Just steps from Lake Simcoe and within walking distance to Innisfil Beach Park with sandy shores, waterfront trails, playgrounds, and a boat launch, this location truly embraces outdoor living. Set on a rare, oversized 300-foot deep double lot backing onto mature trees and lush forest, the backyard is an entertainers dream with a spacious walkout deck perfect for summer barbecues and quiet mornings. Inside, a unique open-concept layout showcases a generous living area filled with natural light, a large kitchen ready to inspire, and a cozy Napoleon gas fireplace that anchors the space. Originally a 3-bedroom layout, its currently set up as 2 bedrooms with the option to convert back for added flexibility. Enjoy a well-appointed 4-piece bathroom, upgraded PVC plumbing, a newer water heater, contemporary flooring, and the convenience of municipal water and sewers. An outdoor storage shed for seasonal supplies adds even more value to this incredible property. This is your opportunity to secure a one-of-a-kind #HomeToStay that delivers space, unmatched privacy, and lifestyle in a location that truly has it all! (id:60626)
RE/MAX Hallmark Peggy Hill Group Realty
677 Reid Street
Innisfil, Ontario
WALK TO THE BEACH FROM THIS CHARMING HOME ON A PRIVATE 300-FOOT DEEP DOUBLE LOT! Tucked away on a quiet cul-de-sac with no through-traffic, this charming home offers peace, privacy, and plenty of potential for young families or first-time buyers. Just steps from Lake Simcoe and within walking distance to Innisfil Beach Park with sandy shores, waterfront trails, playgrounds, and a boat launch, this location truly embraces outdoor living. Set on a rare, oversized 300-foot deep double lot backing onto mature trees and lush forest, the backyard is an entertainer’s dream with a spacious walkout deck perfect for summer barbecues and quiet mornings. Inside, a unique open-concept layout showcases a generous living area filled with natural light, a large kitchen ready to inspire, and a cozy Napoleon gas fireplace that anchors the space. Originally a 3-bedroom layout, it’s currently set up as 2 bedrooms with the option to convert back for added flexibility. Enjoy a well-appointed 4-piece bathroom, upgraded PVC plumbing, a newer water heater, contemporary flooring, and the convenience of municipal water and sewers. An outdoor storage shed for seasonal supplies adds even more value to this incredible property. This is your opportunity to secure a one-of-a-kind #HomeToStay that delivers space, unmatched privacy, and lifestyle in a location that truly has it all! (id:60626)
RE/MAX Hallmark Peggy Hill Group Realty Brokerage
515 Grantham Avenue
St. Catharines, Ontario
Charming 3-Bedroom Side-Split with Inground Pool & Hot Tub** Spacious & Family-Friendly Living **Welcome to this delightful 3-bedroom, 2-bathroom detached side-split home, perfectly designed for comfortable family living.The bright and inviting kitchen features a cozy breakfast/dining nook, ideal for casual meals and morning coffee.** Warm & Versatile Lower Level **The lower level boasts a spacious family room with a charming fireplace, creating a cozy retreat for relaxing evenings. With a separate entrance to the backyard, this level offers great potential for an in-law suite or private guest space. You'll also find a utility/laundry room and partially finished storage, providing ample room for organization.** Outdoor Oasis **Step outside into your private backyard haven, complete with an inviting inground pool, soothing hot tub, and a charming gazebo-perfect for entertaining or unwinding after a long day. The convenient pool house offers extra storage for all your outdoor essentials.** Prime Location with Convenient Amenities **Situated in a family-friendly neighbourhood, this home is just minutes from local parks, schools, and shopping centers. Walk to Grantham Lions Park or enjoy the trails at nearby Malcolmson Eco Park. With easy access to the QEW, commuting to Niagara Falls or Toronto is a breeze. Plus, you're close to popular amenities, including grocery stores, restaurants, and the St. Catharines Golf & Country Club.** Your Dream Home Awaits **This home offers the perfect blend of comfort, convenience, and outdoor enjoyment. (id:60626)
Cityscape Real Estate Ltd.
11212 Victoria Road
Summerland, British Columbia
Nestled in a sought-after neighborhood, this property is close to downtown, schools, parks, shopping, and amenities, offering convenience and a community-oriented atmosphere. This 2-bedroom, 1-bathroom home is fully renovated and has wonderful curb appeal. Lovely back covered deck, large fenced yard,0.16 acre lot, with spacious garden shed. Open parking at the front of the home. Featuring modern updates including ductless heat pump for heating and cooling and a cozy electric fireplace. Ready for immediate occupancy or interim rental income. Prime Development Opportunity in a desirable location in Summerland. This rare infill property offers endless potential with street frontage on both sides, making it ideal for developers and investors. Zoned for duplex, this lot allows for this and potentially more, explore with the District of Summerland Development Services. So much potential for now or in the future with this home and property. (id:60626)
RE/MAX Orchard Country
208 967 Whirlaway Cres
Langford, British Columbia
This home offers a Huge Patio, 2 Parking Spots, Beautiful Finishes & Convenient Location. Enter inside to find a perfect open concept layout, spectacular finishings throughout including 9' ceilings, hardwood floors in a herringbone pattern, quartz counters throughout, massive island, N-Gas for your stove and On Demand hot water. Enjoy the opposing large bedrooms on either side of the unit with primary bedroom offering walk-thru double closets and a large bathroom ensuite with walk-in-shower & double vanity sinks! This unit has upgraded stacking laundry & each room has its own mini split for year round comfort (heat & A/C). You cannot beat the living space this home offers inside & outside. Enjoy BBQ’s & entertaining on your 388 sqft patio. Good storage + storage locker. Easy access to highway to get downtown or up island, short walk to Florence Lake, restaurants, shopping, trails, Costco and more! Well-run strata, hot water included in strata fee. This building also has a gym! (id:60626)
RE/MAX Camosun
44 Riverview Avenue
St George, New Brunswick
Welcome to the enchanting 44 Riverview Ave, nestled in the picturesque town of St. George, New Brunswick. This captivating residence, ideally situated just across from the scenic public wharf, offers a perfect blend of timeless elegance and contemporary luxury. Originally built in 1898, the home has been lovingly revitalized between 2021 and 2023, harmonizing its rich historical allure with modern amenities. Step onto the expansive back deck, where privacy meets tranquility, creating an idyllic setting for lively outdoor barbecues and cherished moments as children frolic in the lush backyard space. Upon entering the welcoming back foyer, youll be delighted by the generous built-in storage that perfectly balances functionality with style. The kitchen is a true masterpiece, boasting bespoke cabinets and charming butcher block countertops that exude sophistication. The central island not only provides ample seating but also serves as an inviting hub for entertaining friends and family, enhanced by a dedicated coffee bar that invites leisurely mornings and vibrant gatherings. With three generously-sized bedrooms and three and a half luxurious baths, this home ensures theres more than enough space for everyone to indulge in comfort and relaxation. (id:60626)
Exit Realty Charlotte County
3323 8 St Nw
Edmonton, Alberta
Welcome to this stunning single-family home nestled in the highly desirable Maple community. Built in 2016, this spacious 2,282 sq. ft. residence showcases a thoughtfully designed layout featuring four bedrooms and three bathrooms. The main floor includes a versatile den—perfect for guests, a home office, or multigenerational living—alongside a stylish modern kitchen, an open-concept living area, and seamless access to the backyard, ideal for relaxing or entertaining. Upstairs, you’ll find four generously sized bedrooms, including a luxurious master suite, as well as a flexible bonus space, perfect for family gatherings, a media room, or play area. Enjoy year-round comfort with central air conditioning, and take advantage of the included modern appliances. Conveniently located near top-rated schools, parks, shopping, and other essential amenities, this home offers comfort, space, and functionality in a prime location. (id:60626)
Exp Realty
Lot 11 Mcgillivray Lake Drive
Sun Peaks, British Columbia
Welcome to the building site of your dreams in 'Alder Estates'. This new 16 lot subdivision is adjacent to the Sun Peaks Golf Course and offers easy access to world-class skiing, Nordic trails and thrilling mountain biking terrain. This location offers the best of lifestyle and mountain majesty with gentle topography and southern/westerly exposure. Nestled within a serene and private landscape, this exceptional subdivision presents a unique opportunity for the investor or homeowner seeking to bring their architectural dreams to life. These prepared building lots feature underground utilities and are zoned for short term rentals. This one-of-a-kind subdivision exudes a sense of seclusion and tranquility surrounded by the embrace of nature. The property showcases stunning mountain views that will leave you in awe. Don't miss this opportunity to build your mountain retreat, embrace the extraordinary beauty of Alder Estates and create a lifetime of cherished memories. GST applies. (id:60626)
RE/MAX Alpine Resort Realty Corp.
233 Queen Street
Midland, Ontario
Welcome to 233 Queen Street a rare gem in the heart of Midland that blends timeless character with modern potential. This stunning century home sits proudly on an oversized lot and offers views of the sparkling waters of Georgian Bay, just a short stroll from your front door. With 4 spacious bedrooms and 2 full bathrooms, this home is brimming with warmth, charm, and original details that tell a story.Think high ceilings, wide baseboards, wood floors, and unique architectural touches you simply cant find in newer builds. Whether you're relaxing on the porch watching the bay or entertaining in one of the generous living spaces, you'll appreciate the flow and flexibility this home offers. The expansive yard is a dream come true for gardeners, families, or anyone looking to enjoy private outdoor space in town. Located in a quiet, established neighbourhood just minutes from shops, restaurants, parks, marinas, and walking trails along the water, this property is ideal for those looking to enjoy all that Midland has to offer with space to grow and make it your own. Don't miss this opportunity to own a piece of one of Midlands most desirable streets. Book your private showing today! (id:60626)
Royal LePage In Touch Realty
191 Witch Hazel Drive
Whitehorse, Yukon
Step into style and comfort with this brand-new 1,527 sq ft end-unit home in vibrant Whistle Bend! This modern 3-bedroom, 2.5-bath duplex features an open-concept main floor with a show-stopping kitchen--complete with striking black fixtures, pendant lighting, and a huge island perfect for entertaining. Upstairs you'll find a spacious primary suite with walk-in closet and ensuite, two more bright bedrooms, a full bath, and laundry room. The clean design is complemented by durable vinyl plank flooring, sleek black hardware, and tons of natural light throughout. Bonus: a full-size garage, covered front porch, and rear deck! (id:60626)
Yukon's Real Estate Advisers
325 Fundy Wy
Cold Lake, Alberta
WOW! A brand new floor plan by TLK Finishing is being built in time for a fall possession. Backing onto a future park, this 2-storey home will feature 5 bedrooms, 3.5 bathrooms and all the quality you would expect from TLK finishing. Centrally located in Cold Lake North, this home will have modern siding, and a fresh new look. Inside, you will be impressed by the space on the open concept main floor which will also include a great sized living room with electric fireplace. Upstairs are 3 bedrooms along with a conveniently located laundry room. Some colour choices are still available for a buyer's choosing, so now is the time to get into this fabulous and rare NEW 2-storey home! (id:60626)
Royal LePage Northern Lights Realty

